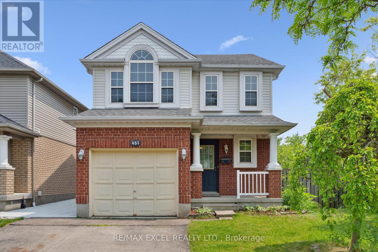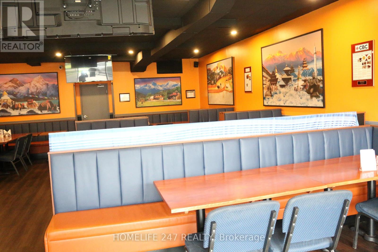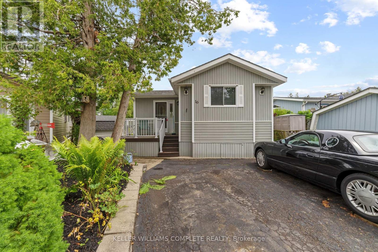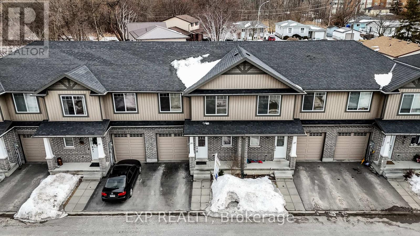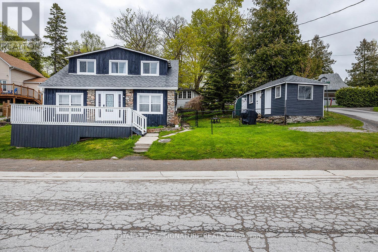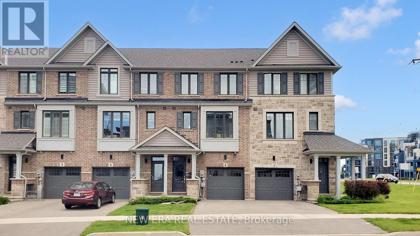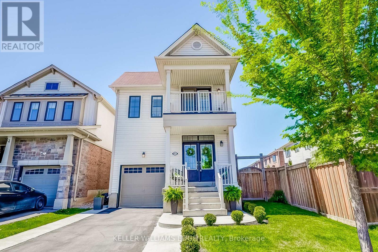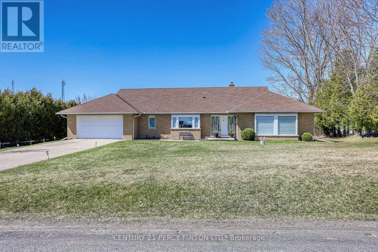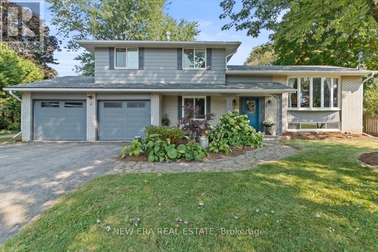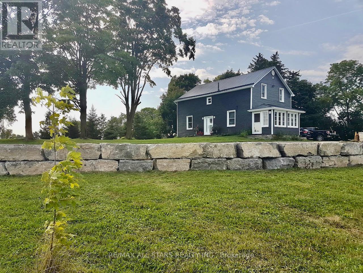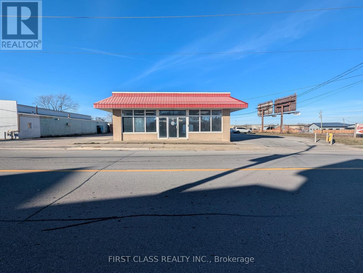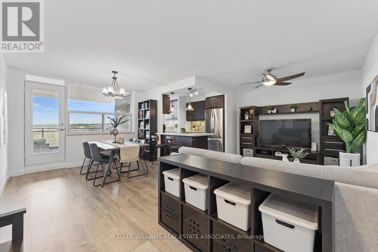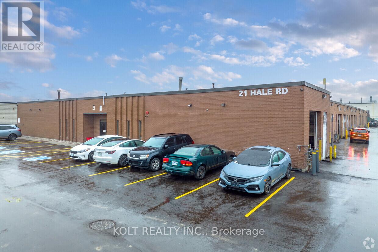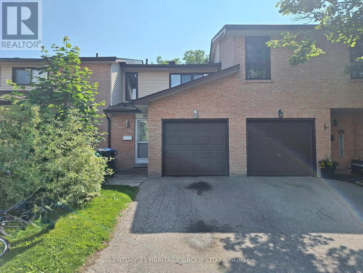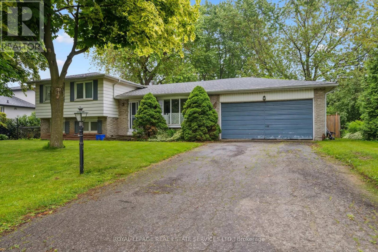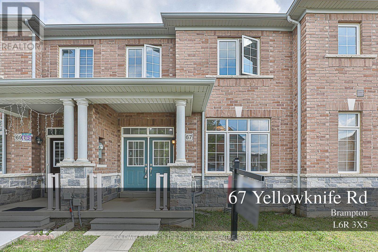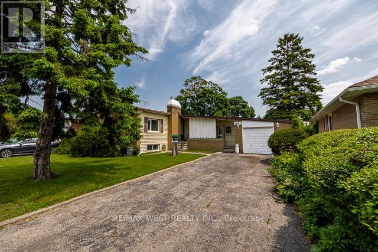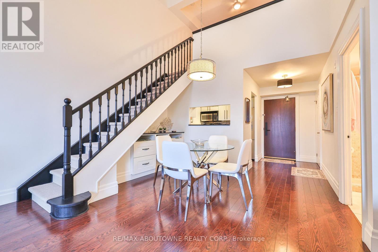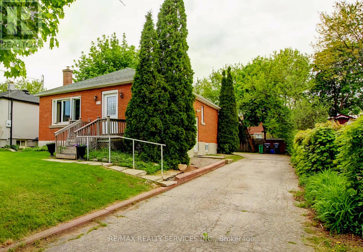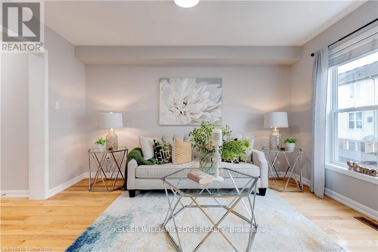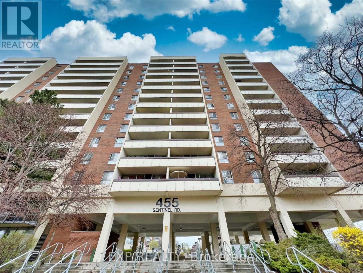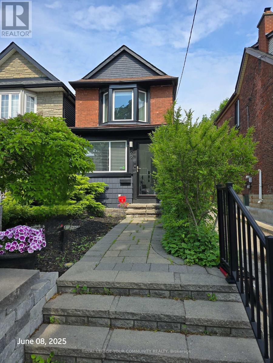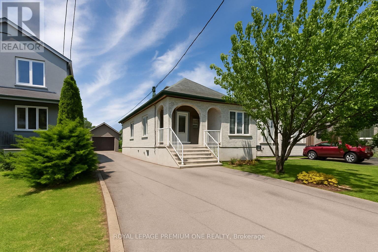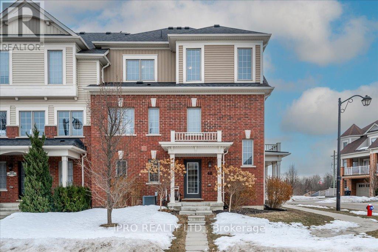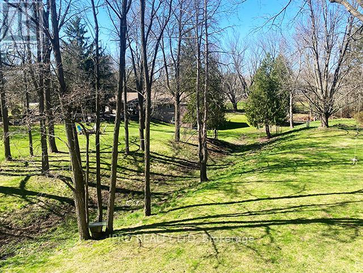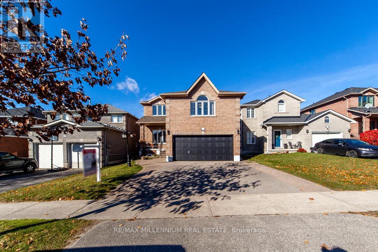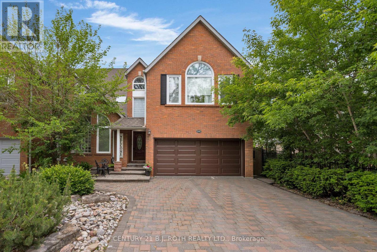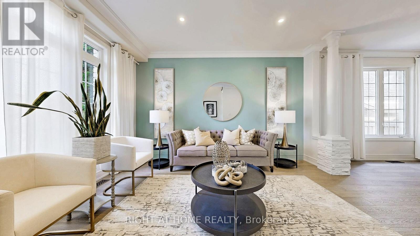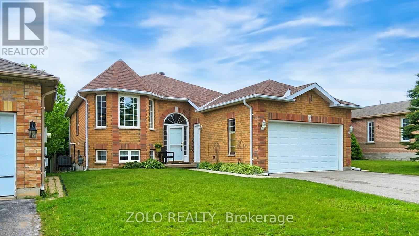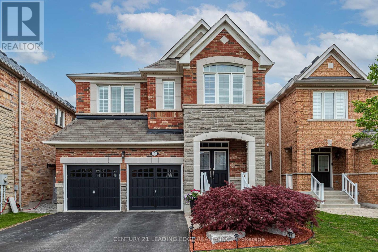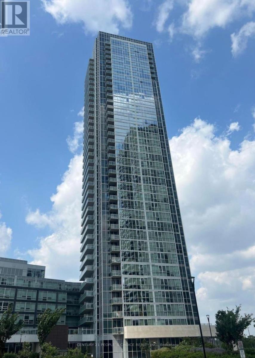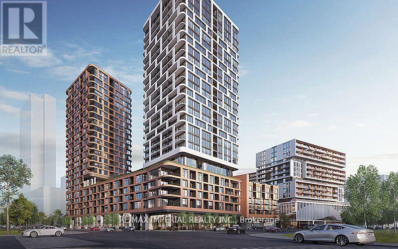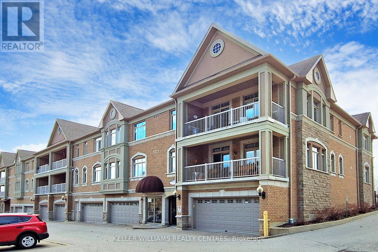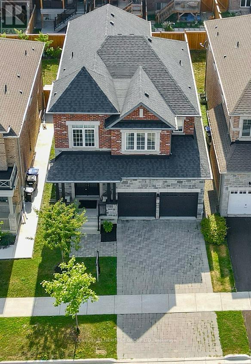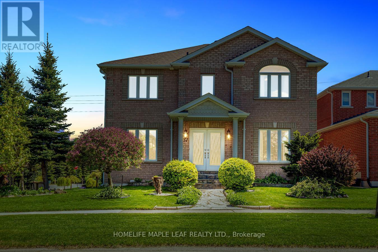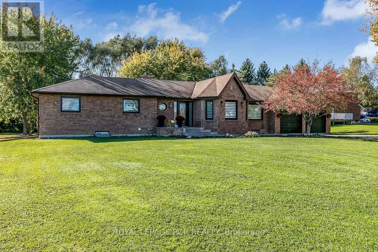451 Citadel Court
Waterloo, Ontario
Stunning 3-bed, 3.5-bath detached home in desirable Eastbridge, nestled on a corner lot in a quiet court. Featuring a spacious kitchen with a separate eating area, and an open-concept living space filled with natural light. The second floor boasts three generously sized bedrooms, including a master with vaulted ceilings, his/hers closets and 3pc ensuite. A fully finished basement with separate entrance features a cozy recreation room with a gas fireplace, an open-concept kitchen, and a ensuite bedroom. The backyard is a private oasis with a large deck, all fully fenced surrounded by mature trees. Driveway with no sidewalk can park 4 cars. Conveniently located near top-rated schools, Rim Park, shopping, highways, walking trails and tech hubs. (id:53661)
1118 King Street E
Cambridge, Ontario
A premier opportunity awaits an ambitious owner-operator with the sale of a well-established and thriving restaurant located in the vibrant core of Downtown Cambridge. This is a unique chance to acquire a successful, turn-key business strategically positioned to benefit from the area's significant and consistent foot traffic.Nestled amidst a dynamic mix of popular bars, corporate offices, and bustling retail stores, this establishment is a prime destination for a diverse and steady stream of patrons. The restaurant offers a welcoming atmosphere with an interior capacity for 60 guests and is fully licensed (LLBO), providing a crucial asset for revenue growth through beverage sales.The operation is supported by a fully equipped kitchen, ready for immediate culinary execution. A key advantage of this location is its convenient parking, with ample private spaces available at the rear of the building in addition to accessible street parking.This offering is defined by its remarkable flexibility and strong financial viability. The exceptionally low rent minimizes overhead, directly enhancing profitability. Furthermore, the absence of franchise or menu restrictions grants a new owner complete creative freedom to continue the current concept or to introduce any type of culinary vision to an eager downtown clientele. (id:53661)
16 Pine Road
Puslinch, Ontario
Welcome to an exceptional opportunity to embrace the relaxed charm of waterfront living at a truly accessible price point. Whether you're a paddler, angler, or nature enthusiast, this property invites you to immerse yourself in the tranquil beauty of life by the water. Begin your mornings with a coffee and end your days with a glass of wine on your private deck, all while taking in the serene waterfront views. As a resident of Millcreek Country Club, you'll also enjoy access to a vibrant community with a host of organized events at the Community Centre and Outdoor Pavilion. Inside, the home features an open-concept design that's both spacious and bright, thanks to large windows that frame the picturesque setting. The kitchen offers thoughtful details including elegant cabinetry, a stylish backsplash, and a skylight that adds natural warmth. The dining and living areas provide an ideal setting for entertaining or relaxing throughout the seasons. With convenient amenities including a combined laundry and four-piece bathroom, ample parking, and a stone walkway, this home is perfectly situated just minutes from Guelph, offering the best of peaceful retreat and urban convenience. (id:53661)
19 Nottingham Court
Quinte West, Ontario
This well-crafted freehold townhome, built by Cobblestone Homes in 2016, is nestled in Trentons sought-after East End. Featuring three bedrooms and three bathrooms, it offers the convenience of second-floor laundry. The bright and airy open-concept design is enhanced by large windows that flood the space with natural light. The custom kitchen boasts an island, while the dining area seamlessly connects to the backyard through patio doors. The spacious primary bedroom includes a walk-in closet and a private 4-piece ensuite. A finished basement adds extra living space with a cozy family room and plenty of storage. Located within walking distance to all essential amenities, this home offers both comfort and convenience! The maintenance fee is $108.12. (id:53661)
111 Hazel Street
Kawartha Lakes, Ontario
Welcome to your lakeside oasis at 111 Hazel Street, Kawartha Lakes! Don't miss this wonderful opportunity to own a charming 1920s Cape Cod style, 3 bedroom, 2 bath Fully furnished cottage overlooking Sturgeon Lake without the high taxes of being directly on the Trent Severn Waterway, but with all the views and amenities. The stylish open concept renovated main floor comes with vinyl plank flooring, and a propane fireplace that heats the cottage on those cool winter nights. It's freshly painted with new oversized windows throughout to take in the beautiful panoramic lake views. The kitchen has been renovated with stainless steel appliances with room for an island. The main floor comes with a powder room, laundry and mud room with back entrance. Upstairs there are three charming bedrooms and one renovated bath with tons of character. Walk out the main floor to an oversized porch, perfect for entertaining and taking in the most amazing sunsets. The side yard is fully fenced and has a couple out buildings to store all your lake toys, tools, and lawn mower. Walk across the street to the public beach and dock to swim in weed free water. There is a boat launch just moments away to launch your boat for the day or lease a spot at the marina to leave in from May to October. Cruise lock free to Bobcaygeon, Fenelon Falls or Lindsay. Located in the heart of the heart of the Kawartha Lakes just 15 mins to Bobcaygeon or Lindsay, and 1.5 hours from GTA. This beautiful cottage has a brand new holding tank with permits for COKL!! (id:53661)
4 Place Polonaise Drive
Grimsby, Ontario
Stylish Lakeside Townhome in sought after Grimsby by the Lake.Steps from scenic waterfront trails and sandy shores, enjoy leisurely walks along the lake and breathtaking views of the Toronto skyline. This community offers a blend of natural beauty and modern living, making it a desirable location for those seeking a tranquil, yet connected lifestyle.This stunning home offers 1735sqft of thoughtfully designed living space with an abundance of upgraded, contemporary finishes. Hardwood floors, pot lights, smooth ceilings and wrought iron staircase railings throughout. The main floor boasts a large family room with a fireplace and walk- out to a private, lush yard. The open concept second level features a chef inspired kitchen with Caesarstone countertops, custom cabinetry, wall to wall pantry, stainless steel appliances, premium light fixtures with under cabinet lighting and an extended oversized island. A living and dining area flows seamlessly to a private deck with lake views - perfect for morning coffee and evening relaxation or entertaining. A convenient powder room completes this level. Upstairs has two oversized bedrooms with generous closets, each having their own spa inspired bathroom. The primary bedroom is a private retreat, with a luxurious ensuite and an abundance of natural light. Ideal for first time buyers, young families or those looking to downsize without compromise. Located in a vibrant, walkable lakeside community with quick access to QEW and GO transit. This freehold townhome blends style, comfort and location in one irresistible package. (id:53661)
43 Patterson Drive
Haldimand, Ontario
Beautifully Updated 4-Bedroom Empire Tristan Model Welcome to this stunning and spacious 4-bedroom Empire Tristan Model, thoughtfully updated for modern living. The heart of the home features a brand-new kitchen complete with stainless steel appliances, quartz countertops, stylish backsplash, and a functional island perfect for entertaining and family gatherings.The open-concept main floor offers generous space ideal for larger families and is entirely carpet-free for a sleek, low-maintenance lifestyle. Step outside to a fully fenced yard with a charming patio and gazebo, creating the perfect backdrop for summer evenings and outdoor entertaining. Additional upgrades include California shutters, a freshly updated laundry room and powder room, fresh paint throughout, and modernized light fixtures that add a touch of elegance to every room. Move-in ready with all the must-have updates, just down the street from the new school don't miss your chance to make this beautiful home yours! (id:53661)
9714 Corkery Road S
Hamilton Township, Ontario
CUSTOM BUILT APPROX 2500 SQ FT ON MAIN FLOOR ALL BRICK 3 BEDROOM BUNGALOW WITH A SPECTACULAR VIEW OF RICE LAKE, AS YOU ENTER YOU WILL BE GREETED BY A LARGE FOYER THAT LEADS INTO A FULLY OPEN CONCEPT HOME WHICH IS PERFECT FOR ENTERTAINING LARGE GATHERINGS .THIS HOME WAS RENOVATED IN 2024 NEW FLOORINGS, KITCHEN, WASHROOMS, WOOD BURNING FIREPLACE FACING . THE MASTER BEDROOM BOAST A PROPANE FIREPLACE ALONG WITH A RENO 5 PCS ENSUITE. THE MAIN FLR LAUNDRY ROOM LEADS INTO A DOUBLE WIDTH AND DOUBLE DEPTH GARAGE THAT HOLDS UP TO 4 LARGE VEHICLES ALONG WITH SOME OF YOUR TOYS , PARTIAL FINISHED BASEMENT, THERE ARE 2 WALKOUT FROM THE MAIN ROOM TO THE DECK AND ALSO ANOTHER ONE FROM MAIN BEDROOM.THIS IS A MUST SEE HOME IN A GREAT RURAL SETTING> NO DISAPPOINTMENT HERE..... VERY FLEXIBLE CLOSING (id:53661)
2 Carey Street
Hamilton, Ontario
This fabulous move-in ready home boasts charm and functionality, situated on a private half-acre lot. The standout feature is a spacious, insulated shop built in 2023, with 16ft ceilings and its own furnace, perfect for hobbies, projects, or storage. Recent upgrades include a new septic system, composite deck, and a 22KW generator (2019) that powers the entire house. The home has also undergone significant renovations since 2017, including a 200 amp service upgrade, new windows, custom kitchen and bathrooms with quartz countertops, and engineered hardwood flooring. Modern amenities include a tankless water heater, furnace, AC, water softener, new garage doors, and an EV charger. The fully-fenced backyard offers a cozy retreat with natural gas heating and a fireplace in the living room. Conveniently located just 10 minutes from shopping, 2 minutes from Millgrove Elementary School (on School Bus route),with easy access to HWY 6 and the Aldershot GO station only 15 minutes away. This is the property you've been waiting for...in the location that's been calling you. (id:53661)
27345 Simcoe Street
Kawartha Lakes, Ontario
An exceptional opportunity to acquire a 97.7 +/- acre agricultural property situated just minutes from the Town of Beaverton. The majority of the land is arable, complemented by a serene mixed bush area. The property features a charming 4-bedroom, 2-bathroom century home, offering timeless charm and character. Additionally, there is a substantial 60ft x 100ft detached shop, with an attached 20ft x 65ft workshop, ideal for equipment storage, hobbyists, or recreational use. The shop is propane-heated and equipped with a wood stove (as is), enhancing its functionality.With expansive frontage along Simcoe Street and proximity to all essential amenities, this property provides the perfect balance of rural tranquility and urban accessibility. An easy commute to the Greater Toronto Area further enhances its appeal. (id:53661)
A - 69 Eastchester Avenue
St. Catharines, Ontario
This functional 1,950 sq. ft. layout offers a fantastic opportunity for your business. Featuring two private offices, a spacious open space, one smaller room, and two washrooms (one currently enclosed from a previous renovation), this space can be your canvas and easily accommodate your business needs. Zoned M1 (Medium Density Mixed Use), it provides flexibility for a variety of uses. Located on Eastchester Avenue, this property benefits from high visibility and excellent exposure, making it a prime location for your business. Ample parking is available for both staff and customers, ensuring convenience for all.Situated in a highly accessible area, you'll be close to major amenities and transportation routes. Tenants are responsible for their own utility consumption. Minimum 24 month lease. No Restaurant with kitchen, Cannabis/Mushroom dispensary. (id:53661)
709 - 966 Inverhouse Drive
Mississauga, Ontario
Well managed condo board with healthy reserve fund. Low per sq ft fees include water, cable & Internet! One of the few condos where BBQs are actually allowed on the balcony! Enjoy outdoor cooking on the oversize, terrace-style balcony space with lots of room to entertain. With an extensive overhang, you can still enjoy fresh air even on rainy days! This 2 bedroom, 2 bathroom unit is bright and fresh with many updates including Bathrooms, Light Fixtures, Closet Doors and Paint (2025); Washing Machine and Closet Organizers (2023); Dishwasher (2022); Vinyl Floors (2020). Getting the washing done is easy with a full ensuite laundry space that includes double countertops for easy folding, double upper and lower cabinets for extra storage and a large window that lets in lots of light. The open concept kitchen, living and dining spaces are perfect for hosting friends and family and are full of sunshine from the massive window and glass insert door to the balcony. With 6 closets including a walk-in, you've got ample storage. And the bedrooms are spacious and bright, including a primary with a lovely updated ensuite. Underground parking spot and storage locker included! The building features a gym with updated exercise equipment, a sparkling pool with lifeguard and adult hours, tennis court, dog run, sauna, games room, bike storage and parcel locker room. Just a 10-minute walk to Clarkson GO will get you downtown in comfort. Only a 15-minute stroll to the natural beauty of Rattray Marsh and Lake Ontario. Wonderful shops, enticing restaurants and everything you need! Come and see this great unit and make this your new home! (id:53661)
11 - 21 Hale Road
Brampton, Ontario
Auto users welcome, versatile industrial condominium located at 21 Hale Rd in Brampton, Ontario. This approximately 1,700 sq. ft. unit is uniquely equipped with three drive-in bay doors, making it ideal for automotive or light industrial use. Situated in a highly coveted M2-zoned complex, the property permits a wide range of industrial applications. The unit includes a small office and washroom build-out, offering added convenience for day-to-day operations. Recent upgrades include new asphalt completed in 2023, and the roof is in excellent condition. Conveniently located near major highways and public transit, this property offers both functionality and accessibility in a well-managed industrial complex. (id:53661)
86 Collins Crescent
Brampton, Ontario
Step into comfort and style at this welcoming 3-bedroom/3 washroom Condo townhome, nestled in one of Bramptons most desirable family-friendly neighborhoods. From the moment you enter, you're greeted by a bright, open-concept main floor where natural light pours through large windows, illuminating the inviting layout. The updated kitchen is a true highlight, featuring modern finishes, a generous amount of cabinetry, full pantry storage, and sleek countertops that make both cooking and hosting a joy. Upstairs, three spacious bedrooms offer peaceful retreats, each with large closets and soft, natural light. The finished basement adds flexibility with a cozy rec room or perfect home office setup. Step outside to a private, fenced backyard with no rear neighbors, ideal for relaxing evenings or summer BBQs. With direct garage access, a private driveway, in-unit laundry, and close proximity to schools, parks, transit, and shopping, this move-in-ready gem offers comfort, convenience, and charm! (id:53661)
1108 - 22 Hanover Road
Brampton, Ontario
Bellair on the Park. Big, bright, freshly painted & spacious unit overlooking the City Centre. Mirrored closet doors, 2 pc ensuite, 5 star. Recreational amenities including gym, indoor pool, sauna, hot tub, tennis, & squash courts. Washer & Dryer in unit. (id:53661)
2138 Rebecca Street
Oakville, Ontario
Attention builders and renovators! Prime Opportunity in Sought-After Oakville Neighbourhood! This is your chance to secure a fantastic property in one of Oakvilles most desirable communities. Nestled on a spacious 75' x 120' (9,000 sq. ft.) treed lot, this charming 3-bedroom, 2-bathroom side-split home offers endless potential. Enjoy the private southeast-facing backyard, complete with a large deck (updated in 2019) perfect for outdoor entertaining. Located just a short stroll from Coronation Park, Bronte Village, Bronte Harbour, and the shores of Lake Ontario, this home is surrounded by natural beauty and vibrant local amenities. Conveniently close to top-rated schools, parks, public transit, shopping, anddining, as well as the new Oakville Hospital. Quick access to the QEW & 403 makes commuting a breeze. Whether you choose to renovate or build your dream home, this incredible location in Bronte West is an opportunity you wont want to miss! (id:53661)
67 Yellowknife Road
Brampton, Ontario
Freshly pained and well maintained townhomes located in the heart of Mayfield Village with 3 bedrooms, 3 washrooms and 2 parking. No carpet. Pride of ownership shown throughout this Stunning beautiful townhome. Modern kitchen layout! Minutes To Hwy 410 & Access To Public Transit. Close to excellent schools, Shopping, Restaurants, Parks, Recreation Center, Libraries, Grocery stores, Hospital, and much more! Good opportunity for first time buyers and investors!!! (id:53661)
1081 Islington Avenue
Toronto, Ontario
Welcome to 1081 Islington Ave. An amazing opportunity to own a home in South Etobicoke in the desirable Sunny Lea School district. First time for sale in 50 years! This clean and well kept home is sitting on a large lot; 63-62- conveniently located to transit, hwy's, schools, shopping, parks; also a 15 minute ride to downtown. This lovely home is a ideal location to raise a young family, or retire with the convenience of everything at your fingertips. (id:53661)
404 - 185 Robinson Street
Oakville, Ontario
Welcome to Ashbury Square in the heart of Downtown Oakville. This stylish two-storey loft-style condo offers just over 760 square feet of beautifully designed living space with soaring ceilings and abundant natural light. The open-concept main floor features an updated kitchen and stainless steel appliances, hardwood floors, and a dedicated office or den areaideal for working from home. Upstairs, the spacious lofted bedroom includes a walk-in closet and views to below Step outside and youre in the vibrant core of Downtown Oakvillesurrounded by boutique shops, award-winning restaurants, cozy cafés, and just steps to the lake, the marina, and scenic waterfront trails. Enjoy refined urban living in one of Oakvilles most coveted, walkable neighbourhoods. Includes underground parking and locker. (id:53661)
29 Woodward Avenue
Brampton, Ontario
Beautiful 2 + 2 bedroom, 2 bath, all brick detached bungalow with a separate side entrance on a premium 50' X 130' lot ! Main level features the original strip oak hardwood floors, 2 spacious bedrooms and an eat - in kitchen. Nicely finished lower level with 2 bedrooms ( both with above grade windows ), 2nd kitchen, 3 - pc bath and a shared laundry. Upgraded circuit breaker panel, high efficiency furnace, reshingled roof ( 2013 ), eves and soffits ( 2020 ), vinyl windows and seven appliances. Oversized yard with mature trees, desirable South exposure, garden shed, 6 car parking, walking distance to schools, parks, Go Train and historic downtown Brampton ! Shows well and is priced to sell ! (id:53661)
69 Seed House Lane
Halton Hills, Ontario
Welcome to 69 Seed House Lane in the heart of Georgetown a well-maintained 3-bedroom, 2.5-bath townhome providing incredible value in one of Halton Hills most desirable communities. This home features a walkout basement and a fully fenced backyard with patio stones, providing privacy & an ideal space for outdoor relaxation and entertaining. The garage provides a convenient entrance to the home and also a direct access to the backyard. Inside, you'll appreciate the functional layout with separate living and family rooms, perfect for families seeking versatile spaces for gatherings, work, or quiet time. The home is adorned with tasteful, neutral paint colors and the high ceilings on both floors enhance the sense of space and light throughout. Modern conveniences include a second-floor laundry room equipped with a washer and dryer (2021), adding to the home's practicality. The kitchen is fitted with a stove (2019), dishwasher (2021) and a fridge, catering to your culinary needs. Significant updates ensure peace of mind: roof shingles were replaced in 2016, a water softener installed in 2021, and a new AC unit added in 2023. Education is at your doorstep with several top-rated schools nearby: Harrison Public School (JK-5) approximately 1 km away, Centennial Public School (6-8) approximately 2.5 km away, Holy Cross Catholic Elementary School (JK-8) approximately 1 km away, St. Francis of Assisi Catholic Elementary School (JK-8) approximately 1.4 km away, Christ the King Catholic Secondary School (9-12) approximately 0.5 km away, Georgetown District High School (9-12) approximately 1 km away. Commuting is a breeze w/ Hwy 7, 401, and 407 just minutes away. You'll also find yourself close to parks, places of worship, grocery stores & all the amenities that Georgetown's charming downtown has to give. This move-in-ready townhome combines space, location & modern updates. Don't miss your chance to make it yours schedule a viewing today! (id:53661)
Th04 - 2212 Lake Shore Boulevard W
Toronto, Ontario
2 level condo townhouse located in the heart of Mimico at Westlake Condos. This rare gem offers breathtaking views of Mimico Creek, and lush mature trees, making it feel like a private retreat in the heart of the city. With direct access to the walking path, you have direct outdoor access without ever needing an elevator. Featuring 2+1 spacious bedrooms, and 3 bathrooms, including a luxurious primary room with 4 piece ensuite bath with heated floors, a walk-in closet, and a private walkout terrace with water views. Featuring a generously sized second bedroom complete with double closets, and a den big enough for a work from home space, or a bedroom. The second level also features a modern 3 piece bath with heated floors. Best of all, this property delivers the convenience of a condo, without sacrificing space or utility. Enjoy state of the art condo amenities including; a large gym, indoor pool, 24 hour concierge, BBQ area, guest suites, a media room/cinema, a meeting/function room, an outdoor patio/garden, a games/recreation room, kids play room, a sauna, & more! Enjoy easy access to top-tier retail and services right in the complex, including: Metro, Shoppers Drug Mart, LCBO, TD, Scotiabank, Panago, and Sunset Grill. If you've been searching for the perfect blend of nature, comfort, and city living this is the one. Excellent location situated steps to the lake, bike trails, paths and restaurants. Easy to commute - steps to transit & minutes to the Gardiner with easy access to downtown. 1 parking spot & 1 locker included. (id:53661)
410 Atwater Avenue
Mississauga, Ontario
Prepare to be captivated by this stunning property located in the highly coveted Mineola East community. Boasting over 4,600 sq. ft. of total living space, this 4+1 bedroom, 7-bathroom beauty sits on a generous 50-foot wide lot packed with essential upgrades and stylish finishes, including wide plank oak hardwood flooring and oversized trim work. The modern design meets convenience with smart features like an integrated indoor speaker system and a 4-zone sprinkler system for effortless outdoor care. Enhanced security is assured with three 8 MP high-resolution cameras. The 50 x 132-foot lot includes a separate side entrance and a garage with 1.5 spaces, an epoxy-coated floor, slat walls, and heavy-duty ceiling storage racks perfectly blending luxury and practicality. Nestled in the charming streets of Mineola, this home offers a serene, tree-lined retreat while maintaining close proximity to all conveniences. Don't miss the chance to make this hidden gem your sanctuary. (id:53661)
503 - 455 Sentinel Road
Toronto, Ontario
WOW! ***All utilities included: heat, water, hydro, Rogers high speed internet and cable TV!!*** Newly renovated 3-bedroom 2 washroom condo offering a bright and open-concept layout with generously sized rooms and a modern kitchen with stainless steel appliances. Enjoy the convenience of ensuite laundry and a large private balcony that brings in tons of natural light. Includes one underground parking space. Convenient on-site amenities! Door steps to child care center, recreation center with gym, indoor pool and sauna. Located near: grocery store, clinic, close to Hwy 400, Allen Expressway! (id:53661)
99 Nairn Avenue
Toronto, Ontario
Charming Detached Home in the Heart of Corso Italia! Welcome to this beautifully maintained detached gem nestled in one of Toronto's most vibrant neighborhoods just one block away from the lively restaurants, cafes, and shops that make Corso Italia such a sought after destination. Step inside to discover an inviting open-concept main floor that effortlessly blends living, dining, and kitchen spaces, perfect for entertaining or keeping an eye on little ones while you cook. The main floor powder room adds convenience, while hardwood floors flow throughout the home, adding warmth and style to every room. You'll also find three spacious bedrooms, ideal for a growing family, a highly coveted primary ensuite plus a home office space for remote work or study. This home also features modern upgrades including a Tesla charger, combining sustainability with ease. Whether you're hosting family gatherings or enjoying a quiet night in, this home offers the perfect blend of comfort, functionality, and location. Don't miss your chance to be part of the Corso Italia community! (id:53661)
130 Jay Street
Toronto, Ontario
Charming And Well-Maintained Bungalow In The Sought-After Maple Leaf Neighbourhood! This Spacious Home Features Four Bedrooms On The Main Level, Along With Generous Family And Dining Areas. Perfect For Comfortable Living And Entertaining. Enjoy Hardwood And Tile Flooring Throughout. A Wonderful Opportunity To Renovate And Make It Your Own! The Lower Level Offers A Separate Entrance, Full Kitchen, And Excellent Ceiling Height Ideal For An In-Law Suite Or Additional Living Space. Situated On A Premium Lot With An Oversized Detached Single-Car Garage. Conveniently Located Close To All Amenities, Including The Newly Built St. Fidelis Catholic Elementary School, Grocery Stores, Public Transit, And Easy Access To Highways 400 And 401. (id:53661)
427 - 5105 Hurontario Street
Mississauga, Ontario
Brand new Beautiful & Bright Resort Style One Bed Luxury Condo With Northeast View In Canopy Tower, Laminate Through Out Unit, Open Concept Layout; Large Balcony Area. Conveniently Located Close To All Amenities In Heart of Mississauga, Steps To Future Lrt, Shopping, Minutes To Square One, Hwys, Schools, Go Train. (id:53661)
48 Boyces Creek Court
Caledon, Ontario
This stunning 3-level executive townhome is a dream come true! With over 2,260 sq ft of luxurious living space, you'll feel like royalty. Enjoy 3 spacious bedrooms and a versatile home office that can easily be converted into a 4th bedroom, plus 4 beautifully appointed bathrooms. The elegant wood staircases, exposed brick feature wall, and wall-mounted inset fireplace make this home truly special. The contemporary kitchen is a culinary enthusiast's paradise, boasting modern cabinetry, upgraded granite countertops, a walk-in pantry, and top-of-the-line Scandinavian appliances. Relax on the oversized covered deck, perfect for year-round entertaining, or unwind in the luxurious primary suite with an oversized ensuite featuring a walk-in shower and built-in tub. This home also boasts central A/C, a high-efficiency furnace, and premium upgrades throughout. Located in the heart of Caledon, you're just steps from schools, community centers, and libraries, enjoying the best of convenience and upscale living. Come see for yourself why this home is a rare gem! (id:53661)
7454 Old Church Road
Caledon, Ontario
Great opportunity to own a beautiful, peaceful and private 3.7 treed acre property with a pond, a useful workshop/barn, a bungalow to suit the extended family with a separate basement walk-out apartment and plenty of parking space. This well located property, only 30 minutes to Pearson airport, is very close to schools, gym, amenities...yet it offers the best of rural living with direct access to trails, parks and conservation areas. The workshop/barn with a full mezzanine could be very useful to work on your hobby and/or storage your toys. This ranch bungalow, with a perfect layout for the full family, has an updated modern kitchen , 4 bedrooms, a spa like washroom, with a sauna, walks to sunlight filled sunroom surrounded by nature. The home has gleaming hardwood floors, a 2 side fireplace, a wood stove and many other great features. For the extended family, the basement has an in-laws suite with a kitchenet, a great room with a wood fireplace and plenty of closet storage. There is also a separate spacious walk-out fully equipped apartment with its own entrance. (id:53661)
10 Odoardo Disanto Circle W
Toronto, Ontario
Freehold Townhouse. 3 Bedroom + Den (in the basement), with 2pc Ensuite And Access to Garage. Level 2 Electric Fast Charger in the Garage. Second Parking Space is Gated Car Port. Large Family Room with Cathedral Ceiling, Master Bedroom With 4 Piece Ensuite , Walk Out to the Balcony, Walk-in Closet. Oak Staircase. One of the Biggest Layouts. Close To HWY 400, HWY 401. Easy Access to HWY 407 & HWY 427. TTC. Shoppings. Donsview Park. "DEC. 2024 NEW: AC., FURNACE, WATER SOFTENER, WATER FILTRATION SYSTEM, HOT WATER TANK". $30,000 PRICE DROP TO SELL. (id:53661)
1 - 67 Lanyard Road
Toronto, Ontario
All utilities are included in this bright and spacious 3 bedroom /1 bathroom home. Available June 1, this lovely property has an open concept floorplan with a combined living room and dining room with a large picture window in the front allowing for lots of light. With hardwood floors throughout, ensuite laundry modern kitchen, and parking for 2 cars (parked tandem), this home is perfectly set up for you! Centrally located, close to major highways (400, 401, 407 , 7, and 27). TTC within walking distance. Neighbourhood filled with schools, parks, restaurants, coffee shops, groceries, banks, churches, doctor's offices and pharmacies. (id:53661)
Upper - 24 Jessica Drive
Barrie, Ontario
Welcome to this beautifully maintained and spacious family home featuring 4 bedrooms and 2 full bathrooms on the second floor, perfect for a growing family. The main floor includes a versatile room that can be used as a 5th bedroom or a private home office ideal for working from home or accommodating guests.Enjoy cooking in the generously sized kitchen with elegant quartz countertops and ample cabinet space. The open-concept living and dining area offers warm and inviting space for gatherings, while the massive separate family room located above the garage provides the perfect spot for relaxing or entertaining.Step out to the backyard and you'll find a huge wooden deck complete with a gazebo, offering the ideal setup for summer BBQs and outdoor enjoyment.Conveniently located just a minute from Highway 400 and close to all essential amenities including schools, parks, grocery stores, and shopping centers this home truly has it all! Don't miss your chance to lease this spacious, functional, and beautifully designed home in a highly desirable neighbourhood! (id:53661)
157b Cumberland Street
Barrie, Ontario
Stunning Views of Kempenfelt Bay from Your Own Backyard! Nestled in the heart of Barrie on a quiet cul-de-sac, this exceptional home is just a short walk from beaches, shopping, restaurants, schools, and public transit. MAIN FLOOR: Step inside and be captivated by the open-concept layout, featuring a newly renovated kitchen with stainless steel appliances and a sunlit breakfast area. The large dining room flows seamlessly into the sunken living room, complete with a cozy gas fireplace and a walkout to your private backyard retreat. OUTDOOR OASIS: Unwind in your in-ground pool with a brand-new liner and heater (2024) or soak in the new 3-person hot tub (2024). Multiple seating areas create the perfect space for entertaining, all while enjoying breathtaking views of Kempenfelt Bay. SECOND FLOOR: The expansive primary suite boasts a spa-like 4-piece ensuite and a walkout to a spacious 8'5" x 27' balcony overlooking the pool and bay. Two additional generously sized bedrooms, a 4-piece bath, and a convenient laundry room complete the second floor. LOWER LEVEL- The Ultimate Man Cave: Whether you're hosting at the bar or settling in for movie night in the finished rec room, this basement is designed for relaxation and entertainment. New Garage door 2025. Don't miss your chance to own this incredible home, schedule your showing today! (id:53661)
46 Prince William Way
Barrie, Ontario
A Rare Find in Prestigious Innis-Shore!Welcome to 46 Prince William Way a home that combines refined comfort and function with exceptional design. This fully renovated, designer-upgraded executive home offers 4,400 sq. ft. of beautifully appointed living space, including H-A-R-D-W-O-O-D floors throughout, upgraded kitchen with granite counters, large breakfast area, and family room with gas fireplace and pot lights throughout the entire home. The soaring 16-ft foyer makes an unforgettable first impression. Enjoy the convenience of a chefs kitchen, main floor office, separate dining and living rooms, and a powder room. The second floor features four extra-spacious bedrooms including a primary with two walk-in closets and a designer 5-piece ensuite, with enough space to comfortably accommodate a seating area or home theatre setup. The F-I-N-I-S-H-E-D basement adds a fifth bedroom, full bathroom, large recreation area, and a spa-inspired S-A-U-N-A suite for total relaxation. Outside, enjoy a landscaped backyard with large deck perfect for entertaining or peaceful evenings. Located in the zone for Hewitts Creek Public School the top-ranked school in the area. Close to parks, lake, GO Station, and Friday Harbour. This home truly blends L-U-X-U-R-Y, L-O-C-A-T-I-O-N and L-I-F-E-S-T-Y-L-E. Must See to appreciate the beauty. This Home won't last long!! (id:53661)
7 Golden Eagle Way
Barrie, Ontario
Welcome to 7 Golden Eagle Way in Barrie's family-friendly Little Lake neighbourhood. This all-brick raised bungalow offers 2+1 bedrooms and 3 full baths in a bright, functional layout. Step outside to a spacious two-tiered deck overlooking Osprey Ridge Park -- perfect for relaxing or entertaining. The fully finished lower level features 8' ceilings, large above-grade windows, including a separate side entrance--ideal for guest privacy or extended family living. Neutral finishes throughout create a warm, inviting space that suits a variety of lifestyles. Located within walking distance to schools and just minutes from North Barrie Crossing Shopping Centre, Hwy 400, RVH, and Georgian College. Schedule your viewing today and discover the possibilities! (id:53661)
7 Mccann Crescent
Bradford West Gwillimbury, Ontario
Welcome to 7 McCann Crescent- A spacious and stylish family home. Step into this gorgeous executive home, approximately2,500 sqft of above grade space (MPAC) in this meticulously maintained 5 bedroom detached home, nestled in Bradford's prestigious Dream Fields subdivision. Designed with families in mind, this home combines comfort, elegance and convenience in every detail. From the moment you enter the grand double door entrance, you'll be impressed by the 9ft ceilings, gleaming hardwood floors, and the open, light filled layout. The upgraded kitchen features premium cabinetry, quality finishes, and a walk-out to a large backyard patio- perfect for summer entertaining and outdoor dining. Upstairs, you'll find 5 generous bedrooms, easily convert one room to a home office, library, or playroom. California shutters throughout the main and second floors add both style and function. The fully finished basement offers even more living space with a cozy recreational area, wet bar, 4-piecebathroom, additional bedroom, and ample storage- perfect for extended family, guests, or a private retreat, and making the total finished area approximately 3,300 sqft. Enjoy the best of Bradford with easy access to HWY 400, GO transit, top rated schools(Harvest Hills PS, St. Marie of the Incarnation, Bradford DHS, Holy Trinity HS), and nearby parks including Ron Simpson Memorial Park. Whether you're upsizing or finding your forever home, 7 McCann Crescent delivers the space, layout, and location you've been searching for. Don't miss this opportunity to own in one of Bradford's most sought after communities. (id:53661)
526 - 2908 Highway 7 Road
Vaughan, Ontario
Gorgeous Well Maintained 1 Bedroom Condo in High Demand Area at Prime Location in Vaughan!! Excellent Condo with many Features: Beautiful Kitchen with Built-In Appliances, 10ft Ceiling, Open Concept Layout, Large Windows, Ensuite Laundry, 1 Parking & 1 Locker. Modern Building has all Amenities: Exercise Room, Gym, Yoga Room, Indoor Swimming Pool, 24/7 Live Concierge / Security. Very Pleasant and Amazing View to the North-East. Convenient Location near School, Park, Plaza, Shopping Centre, All Major Hwys, TTC Subway, Vaughan Mills, York University & All other Facilities. Fantastic Location In Newly Developing Vaughan Metropolitan Centre (V.M.C). Don't Miss It !! Hurry Up! Before it's gone. (id:53661)
C317 - 38 Simcoe Promenade S
Markham, Ontario
Welcome to Gallery Square by Remington Group, located in the heart of Downtown Markham! This rare1195sft 3 bedroom, 2-bathroom unit features a massive 300sq.ft. L-shaped terraceideal for outdoor entertaining. Sun filled southwest corner. Enjoy a modern open-concept layout with premium built-in appliances, a center island, floor-to-ceiling windows, and laminate flooring throughout. GO Station, Viva Transit, Cineplex VIP, T&T Supermarket, restaurants, and more. Quick access to Hwy 407/404.Building amenities include 24/7 concierge, gym, media room, lounge, visitor parking, and more.Dont miss this one-of-kind corner suite with exceptional outdoor space (id:53661)
302 - 2 Briar Hill Heights
New Tecumseth, Ontario
Welcome to the award winning, adult lifestyle community of Briar Hill. This inviting unit boasts a modern kitchen equipped with stainless steel appliances, granite countertops, a stylish backsplash, and a convenient breakfast bar - perfect for casual dining. Enjoy the ease of an ensuite laundry and top floor balcony views of the rolling countryside. The Briar Hill community center is filled with activities, close to walking trails, golfing, restaurants and more! (id:53661)
101 Spruce Avenue
Richmond Hill, Ontario
Elegance and Sophistication Custom-Built Luxury Home in the sought-after South Richvale neighbourhood. This open-concept spacious main floor offers an office/Library that provides a refined workspace for the family. It boasts waffeled and caufer ceilings in the formal living and dining rooms offering the perfect setting for upscale gatherings The gourmet kitchen is complete with Thermador built in appliances, Quarts counter top,3 sinks in the kitchen, serving and pantry area, all custom built in cabinets and wood work also crystal chandlers and lighting through out the home. hardwood floors, premium ceramic tiles,2 Furnaces and 4 fireplaces. Beautiful oak staircase with a Picture window to bring in ample lighting throughout the day.Leading to the 2nd floor,4 bedrooms with hardwood throughout bedrooms with full ensuite and walk-in closets. Beautiful master bedroom with French Balcony, fireplace, custom walk-in closet, and luxury bathroom with massage jets in the shower, stand-alone bath, and vanity. Basement has a separate apartment fully finished with Kitchen, living, and dining with heated flooring and 2 bedrooms, full washroom, and ensuite laundry, Large windows, and Double garden doors to access the back porch and yard. Can be used as an in-law suite. The front yard features stone interlocking all around to the backyard and a big deck off the main floor family room and breakfast area. For added convenience, this beautiful home includes an elevator, making it perfect for multi-generational living. Close to the Mall,407, Go Bus, Viva, and transit. (id:53661)
20 Barrow Avenue
Bradford West Gwillimbury, Ontario
Welcome to the prestigious Green Valley Estates Community in South Bradford! This luxurious "Model home" exudes elegance & class, situated in an exclusive family-oriented neighborhood. You'll be captivated by the stunning curb appeal created by the coordinated brick & stonework. Entering through the sunken foyer, you'll be wowed by the openness & intricate details of this approx 2840 sqft home, including pot lights, beautifully crafted crown molding, & wide plank hardwood flooring throughout. The dining room, designed with a tray ceiling & pot lights, is perfect for entertaining, offering ample space for friends family. It seamlessly opens to the family room, featuring a custom-crafted coffered ceiling & cozy gas fireplace, ideal for movie nights. The kitchen is a showstopper, boasting large porcelain tiles, a chef's setup with stainless steel appliances, 40-inch gas stovetop, built-in exhaust fan, extended cabinetry, &large pantry. Under-cabinet lighting & granite countertops add to the kitchens allure. The spacious eat-in area leads to a covered portico with a gas BBQ hook-up. A beautifully detailed wood staircase with iron pickets leads to the 2nd floor, where you'll find 4 spacious bedrooms. Two of the bedrooms feature large walk-in closets & share a Jack & Jill bathroom, while a guestroom offers a private 4-piece ensuite. The master bedroom is a true retreat, complete with tray ceiling, pot lights, large walk-in closet, 5-piece bath featuring a raised vanity, quartz countertops, & large glass shower. The laundry room is open & bright, equipped with cabinetry &a taller height sink. The property boasts high-end details, including custom drapery throughout, a built-in speaker system on the main floor, quartz bathroom vanities, exterior pot lights, an interlocking driveway, & a fully fenced backyard. Within walking distance to excellent schools & parks an just a 5-min drive to Bradford GO Station & Highway 400. Don't miss out on this exquisite property! (id:53661)
37 Saint Avenue
Bradford West Gwillimbury, Ontario
Welcome To 37 Saint Ave Bradford!! Gorgeous Detached 2 Storey Home With 4 Bedroom, 4 Washroom And 2 Car Garage Located In A Desirable Corner Lot. It Provides Ample Space For Family Living. Beautiful Updated Kitchen Is A True Show Piece. Featuring Sleek Cabinetry, Modern Appliances, Quartz Countertops, Undercabinet Lighting And Spacious Layout Perfect For Cooking And Entertaining. With Abundant Natural Light Throughout And A Prime Corner Lot Location, This Home Offers Both Privacy And Curb Appeal, Making It The Perfect Retreat For Comfortable Living. The Fully Finished Basement Is A Highlight, Complete With Wet Bar, Cantina, Recreation Room And Versatile Hobby Room - Ideal For Relaxation. The backyard Features An All Brick Built-In BBQ With Pizza Oven, A Log Shed With Hydro And Is Fully Fenced Making It Perfect For Entertaining. Garage With Mezzanine Loft And Extra Wide Doors. Located Minutes from Hwy 400, Walking Distance to Public and Catholic School. No Sidewalk. This home Is Perfectly Situated For Families. Must Look This Property. Pls Show & Sell. (id:53661)
69 Marlin Court
Newmarket, Ontario
Welcome to 69 Marlin Court A Hidden Gem with Endless Potential! Nestled on a quiet, family-friendly court in a sought-after Newmarket neighbourhood, this detached home sits on a generous pie-shaped lot with a fully fenced backyard perfect for kids, pets, and future entertaining. This property offers tremendous value for buyers with vision and skills to transform it into a dream home. The side entrance provides excellent potential for a basement apartment or in-law suite, adding flexibility and income potential.Whether you're an investor, contractor, or first-time buyer looking to build equity, this is your opportunity to create something special.Home is being sold in 'as-is, where-is' condition. Bring your personal touches and make this home shine. (id:53661)
4372 10 Side Road
Bradford West Gwillimbury, Ontario
Stunning, newly renovated, turn key 4 bedroom bungalow situated on a large private lot! Showcasing new light coloured hardwood floors, potlights throughout, a gourmet kitchen finished with quartz countertops, quartz backsplash, oversized island, built in appliances, a fireplace insert, and a walk out to a large deck overlooking a serene, private yard. Large dining room, perfect for entertaining. 2 bedrooms on the main floor, both complete with ensuites and walk-in closets. Laundry room located on the main floor, as well as an entrance to the garage. New zebra blinds throughout. On the lower level, a large recreational room with brand new vinyl floors, a projector, screen, and bar. 2 large bedrooms and a 3 piece washroom. There is a separate entrance from the lower level to the garage. Large workshop/storage area built under the oversized garage! The backyard has a built in, screened gazebo & a garden shed. Enjoy the peaceful country life while only minutes away from all amenities. (id:53661)
38 Ian Drive
Georgina, Ontario
Gorgeous 3-Bedroom 3 Bathroom 2-Storey Family Home Located In Desirable Simcoe Landing, Just Minutes To Beautiful Lake Simcoe With Convenient Access To Hwy 404! Featuring A Stunning New Hardscaped Walkway (13K) & An Inviting Covered Front Porch Which Welcomes You Inside To A Large Foyer With Double Door Entry & Opens Into A Sun-Filled Living Room/Dining Room Combo W/Hardwood Flooring, Large Windows & Cozy Gas Fireplace. The Spacious Eat-In Chef-Size Kitchen Is Complete With A W/O To Private Back Deck & Fully Fenced Backyard W/No Neighbours Behind!! Built-In Direct Access to Large Double Garage W/Parking For 2 Vehicles Plus A 4 Car Driveway W/No Sidewalks Provides For Ample Parking & Space For Guests. The Second Level Offers A Large Primary Suite Complete W/5 Pc Ensuite Bath W/Soaker Tub & A Walk-In Closet Plus 2 More Ultra Spacious Bedroom & Another Full Bathroom. Includes Newer Roof, Fresh Paint Throughout & So Much More!! Located Close To All Amenities, Schools, Parks, Rec Centre, Beaches, Walking Trails, Hwy 404 & More! (id:53661)
826 - 18 Uptown Drive
Markham, Ontario
Welcome Home To This Fantastic 2 Bed 2 Bath Corner Unit at Riverwalk East In Downtown Markham. This Modern Suite Offers 859 Sq. Ft. Of Living Space Plus Wraparound Balcony. The Open-Concept Living And Dining Areas Are Filled With Natural Sunlight. The Kitchen Features Stainless Steel Appliances, Backsplash, And Sleek White Countertops. The Primary Bedroom Features A Walk-In Closet And 4-Piece Ensuite, While The Second Bedroom Offers Oversized Windows, A Large Closet & Access To A 3-Piece Bathroom. Underground Parking and Storage Locker Is Included. This Building Offers 5-Star Amenities Including 24-Hour Security, Fitness Center, Indoor Pool, Theatre, Games Room, Party Room, Guest Suites, And Visitor Parking. Located Minutes From The 404/407, Unionville GO Station, Shopping, Dining, And Top Schools Like Pierre Elliott Trudeau High School And Unionville High School. (id:53661)
209 - 9 Chalmers Road
Richmond Hill, Ontario
Listings In The Heart Of Richmond Hill! Prime Doncrest Neighbourhood. Walking Distance To Time Square & Commerce Gate, Clinic, Banks and Restaurants. Easy Access To Public Transport (Viva & Go Station) And Major Highways(Hwy 7, 404, And 407).Fridge, Stove, Dishwash, Washer And Dryer, All Light Fixtures.Parking Spot Near Elevator. The Furniture Can Either Stay Or Be Removed. (id:53661)
610 - 23 Oneida Crescent
Richmond Hill, Ontario
Beautifully Renovated, Sun-Filled Corner Suite in the Heart of Richmond Hill!**This spacious 2-bedroom, 2-bathroom unit offers an ideal layout with abundant natural light and stunning southwest views. Features include a large primary bedroom with a 4-piece ensuite and soaker tub, an eat-in kitchen with walk-out to a generous balcony, and engineered hardwood flooring throughout the living, dining, and bedrooms. Elegant crown moulding and upgraded lighting add a refined touch. Impeccably maintained and move-in ready. Conveniently located close to Go Station and Richmond Hill HUB, top-rated schools, shopping, and all amenities, Most importantly all utilities (Water, Hydro, Heat) are included in condo fee even Cable TV and High speed internet which may cost you over $100 these days. **A rare opportunity in this sought-after building. don't miss your chance to view this gem! Don't forget the future Subway Station will be in walking distance (id:53661)

