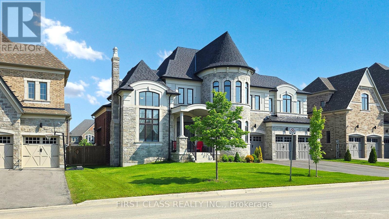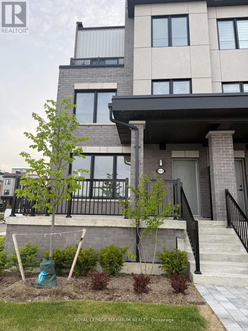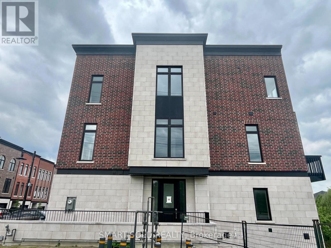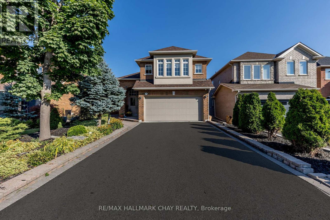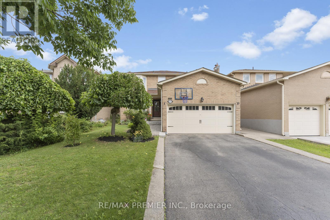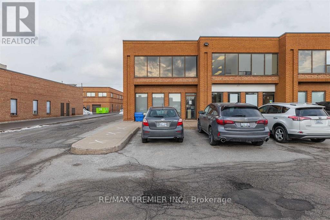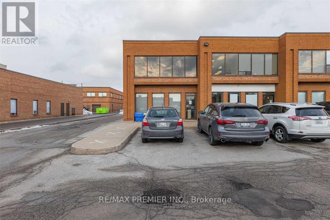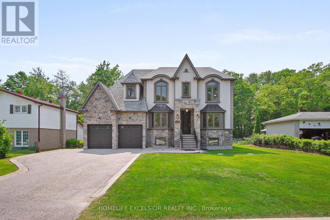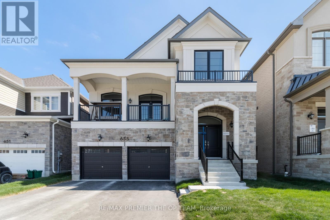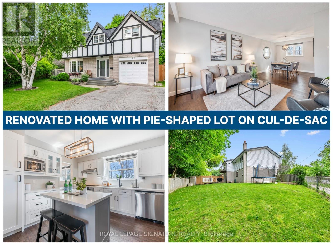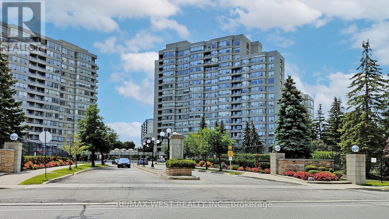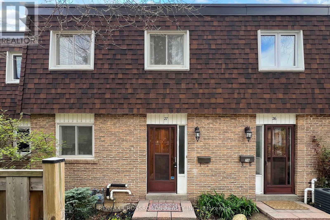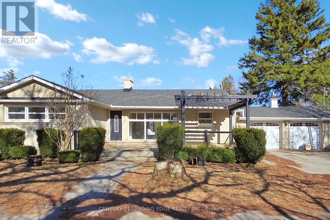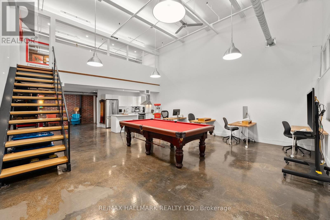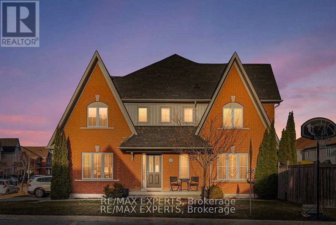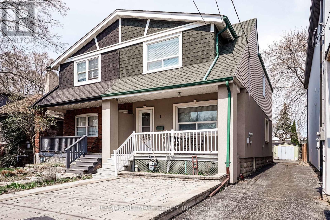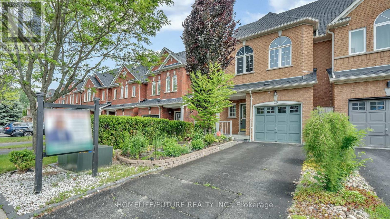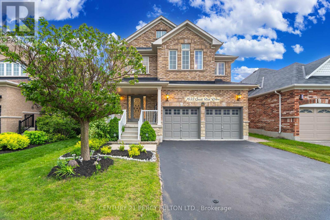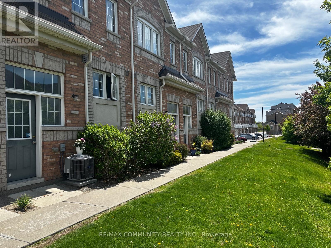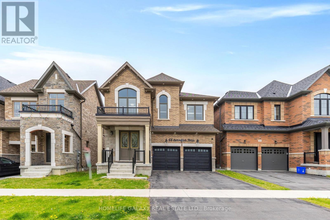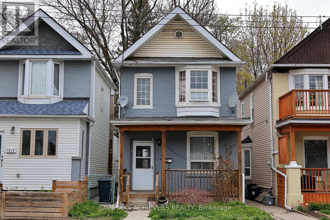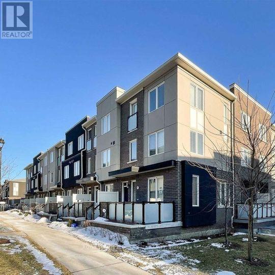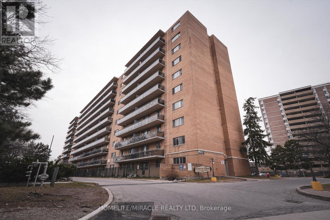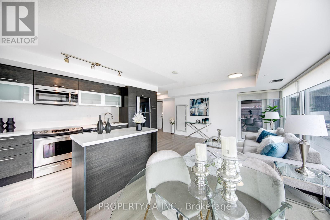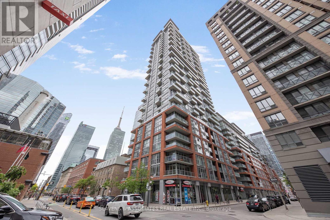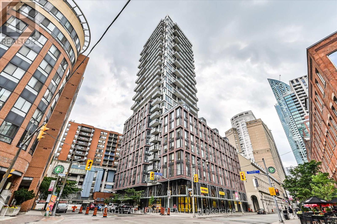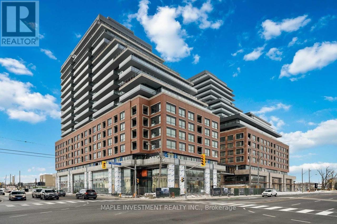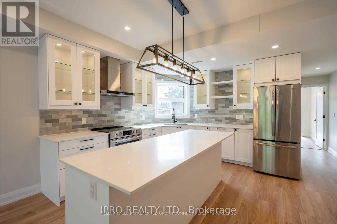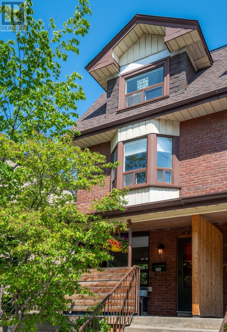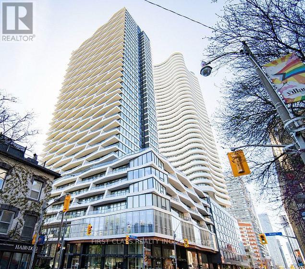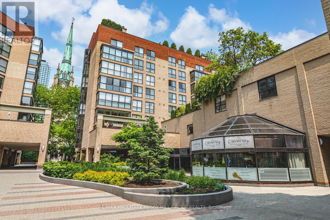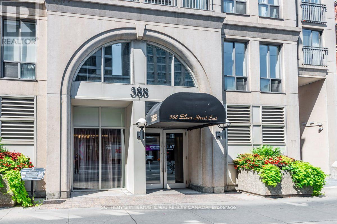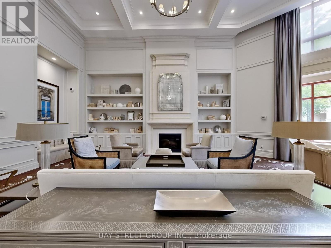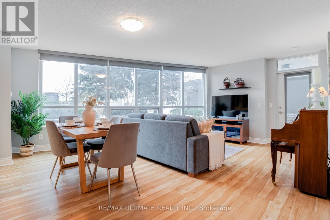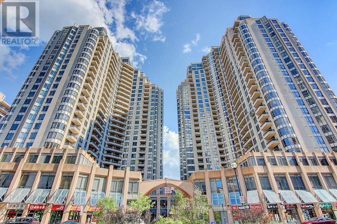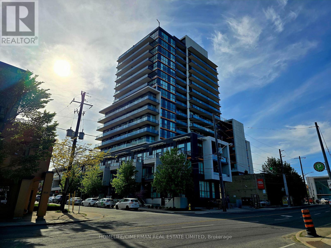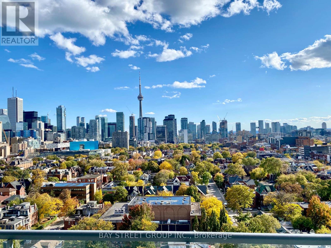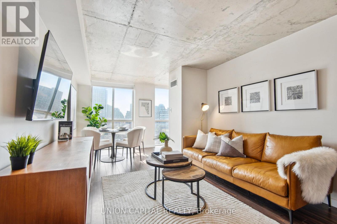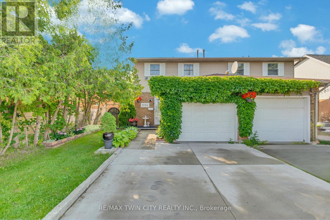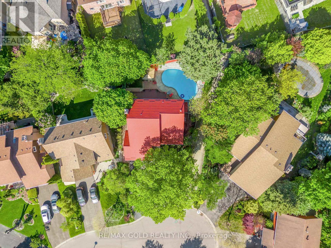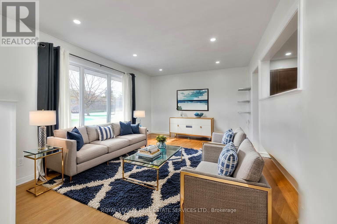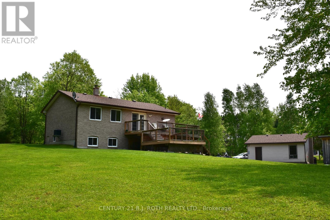140 Elmers Lane
King, Ontario
Luxury and Spacious Home in a Prestigious Community in King City. Over 4500 Sqft W/4 Cars Garage, 5 Washrooms & 4 Bedrooms & 2 Fireplaces. 10 Ft Ceiling On Main and 9 Ft On 2nd Floor and Basement. Hardwood Floor Throughout. Large Custom Kitchen with Built-in High-end Appliances. Huge Center Island. A Walk-Out To A Large Loggia to Backyard. Close to King GO Train station, HWY 400, Country Day School, Seneca College, Villanova College, Parks, Trails and Shoppings. Must See! (id:53661)
1 - 11 Baynes Way N
Bradford West Gwillimbury, Ontario
Over 2,000 sq. ft. of modern living in this stylish townhome by Cachet Homes. Features include an open-concept layout, granite kitchen countertops, stainless steel appliances, spacious bedrooms, and a private rooftop terrace. Steps to Bradford GO, schools, parks & shopping. Perfect for families or professionals! (id:53661)
2 Chestnut Court
Aurora, Ontario
Brand-New, Stylish Corner Lot Townhome In One Of Auroras Most Sought-After Communities. This Modern 3+1 Bedroom, 4-Bathroom Home Offers 2327 Sq.Ft. Of Thoughtfully Designed Living Space Across Three Bright And Spacious Levels. As A Corner Unit, It Enjoys More Natural Light Than Interior Homes. The Den Features Large Windows And A Door, Easily Convertible Into A 4th Bedroom Or Ideal For A Home Office. The Main Level Boasts 10-Ft Smooth Ceilings, Oversized Windows, And A Bright Open-Concept Layout That Seamlessly Connects The Living, Dining, And Kitchen Areas. The Upgraded Kitchen Showcases Sleek Cabinetry, Stone Countertops, And Modern Stainless-Steel Appliances Perfect For Both Daily Living And Entertaining. Upstairs, 9-Ft Ceilings With Generously Sized Bedrooms And Well-Appointed Bathrooms Throughout. The Expansive Rooftop Terrace Offers Endless Possibilities For Outdoor Enjoyment. Just A 2-Minute Drive To Hwy 404 And Conveniently Close To Shopping Plazas, GO Station, Walmart, T&T Supermarket, And More. Don't Miss This Opportunity. (id:53661)
14 Sequoia Road
Vaughan, Ontario
Welcome to 14 Sequoia Rd, a stunning and spacious bungaloft nestled in the prestigious Sonoma Heights neighborhood of Vaughan. This beautifully maintained home offers a versatile layout, ideal for modern living with the added bonus of in-law suite potential in the fully finished basement. Boasting 3 generous bedrooms and 3 full bathrooms, this home provides ample space for families of all sizes. The main floor features a massive dining room, perfect for family gatherings and entertaining guests. The spacious primary bedroom offers a serene retreat with a large window overlooking the backyard, a walk-in closet, and a full ensuite bathroom for your convenience. The two secondary bedrooms are located in their own private area, complete with a shared ensuite bathroom.The loft area above is sun filled from windows and provides endless possibilities and is currently being used as a comfortable living room, but could easily be transformed into a home office, playroom, or additional bedroom depending on your needs.The fully finished basement is an absolute standout, offering a second kitchen thats incredibly well-maintained, a large laundry room, a walk-in cold cellar, and plenty of storage space. The basement also features a full bathroom, providing complete privacy and functionality for extended family or guests. Outside, youll find a beautifully landscaped yard with an interlock patio and a charming pergola, offering a tranquil outdoor space to relax or entertain. The double car garage provides ample parking and storage space. Located within walking distance to all amenities, schools, parks, and the charming town of Kleinburg, this home is just a stone's throw away from the renowned McMichael Canadian Art Collection. With everything you need right at your doorstep, this is an opportunity not to be missed. Don't wait make 14 Sequoia Rd your dream home today! (id:53661)
127 O'connor Crescent
Richmond Hill, Ontario
Welcome To 127 O'Connor Cres, High Demand Location! Over 3000 Square Feet Of Finished Living Space 4 + 1 Bedroom Home, Solid Wood Front Door, Hardwood Floors & Pot Lights Throughout, Modern Kitchen With Breakfast Area And Walk Out To Patio, Kitchen Offers Extended Cabinets, Quartz Counter, Backsplash & Valance Lighting, Oak Staircase In Open Welcoming Foyer, Combined Large Living And Dining Room Great For Entertaining, Separate Private Family Room With Stone Mantle Fireplace Featuring Double Door Walk Out To Yard, Primary Bedroom With 4 Piece Ensuite & Double Closet , 3 Large Bedrooms, Finished Basement With Separate Entrance, Large Recreation Room With Fireplace, 2nd Kitchen, 3pc Bath, Large Bedroom & The 2nd Laundry Room, Landscaped And Fenced Yard, Long Driveway No Sidewalk Accommodates 4 Cars And Double Garage. (Virtually Staged Photos) (id:53661)
1 - 136 Winges Road
Vaughan, Ontario
Premium Industrial Unit In Prime Weston & 7 Location An Exceptional Opportunity For Growth! Unlock Immense Potential With This Rarely Available Industrial Unit, Perfectly Situated At The Highly Sought-After Intersection Of Weston & Highway 7. Boasting Approx 1600 Sq Ft Of Versatile Space, This Property Presents An Unparalleled Opportunity For Both Astute Investors And Thriving Businesses. Experience The Grandeur Of An Impressive 18-Foot Ceiling Height, Offering An Expansive Feel And Superior Functionality For A Wide Range Of Industrial And Commercial Uses. Whether You're Looking To Optimize Storage, Accommodate Specialized Equipment, Or Create An Impressive Showroom, This Unit Provides The Ideal Canvas. This Versatile Space Is Currently Set Up As A Thriving Tool And Die Shop. Invest With Confidence! Beyond Its Current Appeal, This Address Promises Amazing Future Growth Opportunities. The Prime Location At Weston & 7 Is A Hub Of Ongoing Development And Commercial Activity, Ensuring Sustained Demand And Potential For Appreciation. Benefit From Excellent Access To Major Transportation Arteries, Including Highway 400, 407, And Public Transit, Facilitating Seamless Logistics And Client Accessibility. (id:53661)
1 - 136 Winges Road
Vaughan, Ontario
Premium Industrial unit in prime Weston & 7 location. An exceptional opportunity for growth! Unlock immense potential with this rarely available industrial unit, perfectly situated at the highly sought-after intersection of Weston & Highway 7. Boasting approx 1600 sq ft of versatile space, this property presents an unparalleled opportunity for both astute investors and thriving businesses. Experience the grandeur of an impressive 18-foot ceiling height, offering an expansive feel and superior functionality for a wide range of industrial and commercial uses. Whether you're looking to optimise storage, accommodate specialised equipment, or create an impressive showroom, this unit provides the ideal canvas. This versatile space is currently set up as a thriving tool and die shop. Invest with confidence! Beyond its current appeal, this address promises amazing future growth opportunities. The prime location at Weston & 7 is a hub of ongoing development and commercial activity, ensuring sustained demand and potential for appreciation. Benefit from excellent access to major transportation arteries, including Highway 400, 407, and public transit, facilitating seamless logistics and client accessibility. (id:53661)
238 Sand Road
East Gwillimbury, Ontario
Experience refined living in this custom-built home nestled on a premium lot in a prime family friendly neighbourhood. Boasting over 3,500 square feet of beautifully appointed total living space, with 2,818 sqft on the main and upper levels. Built with quality craftsmanship and an eye for detail, this home features an open-concept kitchen with custom cabinetry, stylish countertops, a center island, a coffee nook, and a walk-in pantry. The inviting family room showcases a gas fireplace, complemented by a separate dining area with dramatic vaulted ceilings. Retreat to the spacious primary bedroom with 5-piece ensuite and luxurious heated floors. The professionally finished basement with custom kitchen, 4-piece bathroom and separate side entrance provides incredible flexibility for multi-generational families or a separate living area. Conveniently located with easy access to the 404 extension - Don't miss your opportunity to own this truly special home. (id:53661)
655 Newlove Street
Innisfil, Ontario
Nestled in one of Innisfil's most sought-after communities, 655 Newlove St, Innisfil presents a rare opportunity to own a nearly new 4-bedroom, 3-bathroom detached home just a short stroll from Lake Simcoe. Offering 2,431 sqft of above-grade living space, this stunning residence is designed with 9-ft ceilings and hardwood floors throughout, seamlessly blending modern elegance with functional living. Natural light pours in through large windows, accentuating the open-concept layout that seamlessly connects the living, dining, and kitchen areas. The spacious living room features a cozy fireplace, perfect for relaxing evenings, while the chef-inspired kitchen boasts a large island, ideal for meal prep and gathering. Two private balconies enhance the home's appeal, one off the kitchen for morning coffee and another oversized balcony off the family room, perfect for entertaining. Upstairs, the luxurious primary suite boasts a walk-in closet and a spa-like 5-piece ensuite, complete with a soaker tub, double vanity, and glass shower. The additional bedrooms are generously sized, providing comfort and versatility. A convenient main-floor laundry enhances everyday ease. Located near parks, schools, shopping, and major amenities, this home offers both modern living and a prime location. Don't miss your chance to own this exceptional property in the heart of Innisfil (id:53661)
126 Beaverbrook Court
Toronto, Ontario
Nestled on a quiet cul-de-sac, this picturesque 2-storey home offers 4 bedrooms, 3 bathrooms, and a perfect blend of comfort and style. Situated on a pie-shaped lot with 99 feet across the rear and a fully fenced backyard for kids and pets to safely play - it's an ideal property for families seeking space to relax and entertain. Inside, the renovated main floor boasts stunning engineered hardwood floors, a combined living and dining area with a bay window, and a modern kitchen with granite counters & backsplash and a centre island overlooking the backyard. The cozy family room features a walkout to the deck & yard - perfect for outdoor entertaining. A 2-piece bath completes the main level. Upstairs, you'll find 4 spacious bedrooms, plus a versatile bonus room attached to the primary suite ideal for a nursery or home office. The primary suite also includes a sliding door walk-out to a balcony, built-in closets and a 3-piece ensuite with a walk-in shower. A main 4-piece bath serves the additional bedrooms. The finished basement offers extra living space with a large recreation room, gas fireplace, and ample storage in the combined laundry/utility room. Parking is easy with an attached single garage and a private 2-car driveway. Located in the heart of West Rouge, this home is within walking distance of top-rated schools, including West Rouge Jr PS, Joseph Howe Senior PS, Sir Oliver Mowat CI, and St. Brendans Catholic School. The Rouge Hill GO Train is less than 2 km away, offering an easy downtown commute. Nearby plazas provide everyday essentials, including Metro, No Frills, Shoppers Drug Mart, LCBO, and TD Bank. Enjoy local dining at The Black Dog or Pasta Tutti Giorni. Outdoor enthusiasts will love the nearby parks and the Waterfront Trail. Spend weekends picnicking at Adams Park, biking along the lake, or cooling off at the Port Union splash park. Commuting is easy with the GO Train, TTC, and 401 nearby. (id:53661)
1408 - 7 Townsgate Drive
Vaughan, Ontario
Check out this stunning ALMOST 1400 SQFT fully renovated listing in a prime area in Thornhill. Remodeled by a top Toronto designer, everything in this home is brand new and modern. It features two large bedrooms, each with its own master bathroom, as well as an extra-large laundry room. The open space layout is complemented by large porcelain tiles and modern long plank floors. Additionally, the condo includes double lockers for ample storage, located on the same floor. This building has fantastic amenities including a NEW pickle ball & tennis court, great schools, supermarkets, places of worship, public transit, parks, and more! This unit was done with high end finishes by a designer, and offers the ultimate in luxury and style. It boasts a large open living and dining space, perfect for entertaining, with its prime location and impeccable design. (id:53661)
27 - 27 The Carriage Way
Markham, Ontario
Great opportunity to own a rarely offered for sale. Bright and spacious 3 bedrooms, 2 washrooms townhouse in a quiet cul-de-sac, sought after Royal Orchard Community. Totally upgraded windows, kitchen, washrooms, electrical panel, furnace, air conditioner, air filter, HWT, pot lights, freshly painted with neutral colour. Prof. finished open concept basement. Home shows pride of ownership. Very well maintained small complex. Close to transit, schools, park, shopping, 407, place of worship and community center. Nothing to do but just move right in and enjoy this beautiful home. **One of the lowest price 3 bedroom townhouse in the area**. Motivated seller. Family oriented neighbourhood. Show and sell. (id:53661)
18 - 201 Millway Avenue
Vaughan, Ontario
18-201 Millway Avenue is located in Concord and is one of Vaughans fastest growing areas. The Vaughan Metropolitan Centre is quickly becoming Vaughans urban downtown centre for new residents and businesses alike. The area provides inspiring mixed-use, premium industrial spaces, office and residential towers, as well as quick access to the TTC subway, YRT, VIVA and Zum transit systems (transit hub) & Mins to Highway 400. Plenty of urban commercial shopping and new and existing restaurants in the area. This light industrial/commercial plaza has a total of 28 units and is home to a range of businesses. Unit 18 Is A Prime Showroom Space Featuring Great Exposure On Both Jane and Millway Ave, 20 Foot Clear Height In The Warehouse, Temperature Controlled Radiant Heating, Rooftop HVAC Units Services Both Main Floor & 2nd Floor Offices, 2 Kitchenettes On 1st & 2nd Floor. Ready For A Variety Of Uses! (id:53661)
14489 Highway 48
Whitchurch-Stouffville, Ontario
Welcome to 14489 Highway 48 - an extraordinary 3-acre property in Stouffville featuring a stunning 3-bedroom, 4-bath custom bungalow. This one-of-a-kind home is nestled among mature trees and surrounded by luxurious estate homes, offering unparalleled privacy. Inside, you'll find a spacious open-concept living, dining, and family room with a walkout to the deck, perfect for entertaining. The chef-inspired kitchen is designed for both functionality and style. The property boasts a circular driveway, creating a grand entrance and includes four garages for ample parking and storage. Outside, enjoy your own private oasis with a custom fiber glass inground pool featuring waterfalls, a separate spa and a large deck ideal for hosting guests. The professionally finished lower level offers two walkouts and is perfect for in-law or nanny accommodations. This beautifully maintained country property offers both tranquility and modern luxury in a truly unique setting. (id:53661)
156 - 1159 Dundas Street E
Toronto, Ontario
Fantastic commercial loft available in Leslieville's iconic iZone. Zoned as a commercial artist studio, this open concept space is ideal for an agency, photographer or small business owner looking to get something special going or a larger business that doesn't need as much space as they once did. This building is the artistic and creative hub of Leslieville. Directly across the street from where the new Metrolinx subway station will be built. The Queen Street streetcar is also only steps away. Easy access to the DVP makes it a commuter's dream location. Soaring 16ft ceilings with polished concrete floors, modern kitchen with stainless steel appliances, three piece bath. Separate office areas on mezzanine. Two truck height loading docks very close to the unit. Ideal for moving gear and/or product in and out. 2 car or more rental parking available at $226/mo each. Tenant pays tax and hydro (id:53661)
9 Carpendale Crescent
Ajax, Ontario
Fall in Love with Space, Style & Sunsets Welcome to this stunningly updated family home on a rare, oversized corner lot-where elegance meets everyday comfort. Soaked in natural light from expansive windows, every detail has been thoughtfully curated for the next buyer to enjoy and call home. Interior Elegance: Spacious master retreat with French doors, walk-in closet & semi en-suite Quartz kitchen with stainless steel appliances & undermount sink Vinyl plank flooring throughout for modern durability Central air & vac with handy kitchen sweep Outdoor Perks: Massive backyard-ideal for entertaining, play, or garden dreams Interlock patio & pathway for seamless outdoor living New roof (2019) & aluminum cladding ('24)Location Perfection: Steps to parks, top schools & west-facing sunsets With custom blinds, fresh paint, and turnkey finishes, this is more than a house-it's your next home. Book your private showing today! (id:53661)
8 Doncaster Avenue
Toronto, Ontario
Welcome to this well-maintained 3-bedroom home featuring a spacious kitchen with an extension and walkout to a private backyard perfect for entertaining or relaxing. a private driveway with 3 car parking, The main floor boasts hardwood floors in the living and dining rooms, enhanced by large windows that fill the space with natural light. The finished basement offers a separate entrance, a second kitchen, and a generous rec room ideal for extended family living or potential rental income. 2nd floor has hardwood under the carpet. Just steps to TTC, Danforth GO Station, local shopping, parks, and great schools everything you need is right at your doorstep! (id:53661)
25 Gateway Court
Whitby, Ontario
Designer's Home. HUGE End Unit Townhouse Like A Semi-Detached Home With 4+1 Bedroom And 4 Bathrooms. 1900 Sq. Feet Abpve Ground + Separate Entrance Basement Apartment. Oversize Lot. South Facing Backyard. Fantastic Floor Plan/No Wasted Space. Freshly Painted. Entrance From The Garage To The House/Laundry On Main Floor. Basement Apartment With Ensuite Laundry. Care Free Luxury Lifestyle Like A Condo Without The Fees. Quiet And Safe Cul-De-Sac. Close To Parks, Shoppings, Schools, Hwys... (id:53661)
1633 Quail Run Drive
Oshawa, Ontario
Beautiful 4 + 2 Bedroom 5 Bathroom Home in Sought After Neighbourhood of Taunton Oshawa * 3048 Sq Ft * Backs On To Park * No Neighbours Behind * Hardwood Floors on Main & Second * No Carpet * Oak Staircase * 9 Ft Ceilings on Main Floor * Crown Moulding Thru Out * Kitchen With Quartz Counters & Centre Island * Primary Bedroom With Cathedral Ceilings & 6 Pc Ensuite * Entrance Through Garage * 3 Full Bathrooms on Second Floor * Separate Entrance To Finished Basement With Rec Room, 2 Additional Bedrooms, & 4 Pc Bath * Close to Shops, Parks, Hwy 407, Schools (Elsie MacGill with Childcare) & More * Roof (1 Yr) * (id:53661)
761 Krosno Boulevard
Pickering, Ontario
* Updated 3 + 2 Bedroom Bungalow on a 55 Ft Lot in Sought After Neighbourhood of Bay Ridge * Laminate Floors on Main Floors & Basement * Pot lights * Kitchen With Quartz Counters * Separate Entrance To Basement Apartment With 2 Bedrooms, Rec Room, Family, Kitchen & Dining * 7 Car Parking * Lots of Natural Light * Front Walkway & Back Patio Interlocked * Close to Frenchman Bay, Hwy 401, Pickering Town Centre, Go Station, Shops & More * Basement Rec Room Is Being Used By Owners Upstairs* Roof (5 Yrs) * Windows (10 Yrs) * Furnace & A/C (15 Yrs) (id:53661)
1964 Walreg Drive
Oshawa, Ontario
Welcome to this beautifully custom-built home in Oshawa's prestigious Samac neighborhood, just steps from the tranquil Samac Forest. This bright and spacious residence features 4 large bedrooms and a finished basement with an in-law suite and a large cold room perfect for extended family or added rental potential. The home is filled with natural light and offers a warm, inviting atmosphere with plenty of room to grow. Enjoy a spacious backyard with a large shed for storage and a two-car garage for added convenience. Ideally located within walking distance to Ontario Tech University, Durham College, public transit, and quick access to Hwy 407, this property is perfect for families, students, or investors alike. (id:53661)
18 Cooperage Lane
Ajax, Ontario
Move-in ready and minutes from HWY 401, this modern, bright townhome offers excellent depth and flow. Surrounded by major stores, restaurants, and entertainment Costco, Walmart, Best Buy tucked away on a quiet, friendly street. A perfect blend of style, affordability, and low-maintenance living, ideal for first-time buyers, growing families, retirees, or investors! Step inside to a welcoming foyer with coat closet, direct garage access, and a convenient laundry room with under-stair storage. The open-concept layout with minimal stairs ensures seamless movement throughout. Rich hardwood floors on the main level and warm oak stairs create clean angles and timeless appeal. The kitchen showcases a clean, polished look with sparkling granite counters, stainless steel appliances, stylish tile backsplash, and LED lighting it impresses at every turn. The open living area features pot lights and warm wood tones perfect for relaxing or entertaining. Enjoy your morning coffee or unwind on the private balcony. The spacious primary bedroom features double-door entry, walk-in closet, LED lighting, and a bay window nook bathed in great natural light paired with a strong, functional layout. The semi-ensuite bathroom is minimalist, bright, and symmetrical. The second bedroom also includes a walk-in closet, LED lighting, and large windows.Enjoy fast access to Hwy 401, 407, & 412, plus walkable proximity to schools, shops, parks, and downtown Ajax. This freehold townhome includes a low POTL fee $258 POTL covering water, snow removal, and landscaping *no condo fees! Comfort is ensured year-round with central A/C, HRV system, and high-efficiency furnace. (id:53661)
64 Swordfish Drive
Whitby, Ontario
Welcome to 64 Swordfish Drive, an executive-style detached home with tons of upgrades offering 5 spacious bedrooms and 4 full bathrooms, nestled in the highly desirable Lynde Creek neighborhood of Whitby. Perfectly designed for large or multi-generational families, this exceptional property offers space, elegance, and convenience in every corner. Property Highlights ($150k+ worth of upgrades) 5 Spacious Bedrooms Including a luxurious primary suite with walk-in closet and private 5piece ensuite. Main floor bedroom and a full washroom- Ideal for seniors or individuals with mobility limitations. 4 Full Bathrooms Thoughtfully placed for family comfort, including a main floor full bath ideal for guests or in-laws. Modern Chefs Kitchen Features sleek cabinetry, stainless steel appliances, and a functional island perfect for entertaining. Sun-Filled Living Spaces Open-concept layout with hardwood floors and oversized windows bringing in abundant natural light. Double-Car Garage Plus a spacious driveway for additional parking. Beautiful Backyard Perfect for relaxing and hosting gatherings with friends and family. Premium Location Minutes from top-rated schools, Lynde Creek trails, parks, Highway 412/401/407 access, and shopping centers. Whether you're upsizing or seeking a forever home, 64 Swordfish Dr delivers the space and sophistication your family deserves. Book your showing today and fall in love with this Whitby gem. (id:53661)
1820 Dundas Street E
Toronto, Ontario
Fantastic Opportunity in Prime Downtown Toronto Location!Solid 2-storey detached home offering a modern kitchen with granite countertops, 3 bright bedrooms, and a private backyard. The finished basement includes an additional bedroom and a full bathroom, ideal for extended family or rental potential. Located just steps from Greenwood Park, schools, community centre, movie theatre, vibrant Gerrard St. East, shops, groceries, and The Beach. Easy access to TTC, DVP, and bike paths right at your doorstep. A well-maintained home ready for your personal touch don't miss this chance to own in one of Toronto's most sought-after neighbourhoods. (id:53661)
10 - 45 Heron Park Place
Toronto, Ontario
Morden End Unit Condo Town House BY Mattamy in Scarborough. Very close to Bus Route and Many Amminities.3 Bedroom and 2 additional Flex place to accommodate more of your office needs. Second with 2.5 Bath. Has An Open Layout With 9 Ft Ceiling And A Covered Balcony. Ideal location for a starter home. (id:53661)
517 - 100 Dundalk Drive
Toronto, Ontario
Location Location LocationGorgeous, Bright Spacious 2 Bedroom Condo Apartment At A Prime Location In A Very Accessible Area, Walking Distance To TTC, Metro, Restaurants, Shopping, School & Hospital, CloseTo Hwy 401, A Must See Apartment. Motivated Seller (id:53661)
1910 - 386 Yonge Street
Toronto, Ontario
**Stunning Newly Renovated Condo at Aura | Yonge & Gerrard**Experience luxury living in this gorgeous, southwest-facing corner unit at Aura at CollegePark. Fully renovated in 2023 with brand-new floors, fresh paint, modern lighting, and sleek roller blinds, this condo looks and feels like new.**Features:** 2 Bedrooms + Spacious Den (Den features a window and can be used as a separate bedroom) Unobstructed city views with floor-to-ceiling windows Open-concept kitchen designed for style and function 2 Washrooms (1x4, 1x3) 1 Parking & Locker conveniently located on the same floor High floor with balcony | Total 1,041 SQF, including balcony **Prime Location:** Steps to U of T, Toronto Metropolitan University (Ryerson), Eaton Centre, and five major hospitals Direct underground access to the subway Close to vibrant shopping, dining, and entertainment (id:53661)
1407 - 126 Simcoe Street
Toronto, Ontario
Discover luxury and convenience at Boutique II, a stylish residence in the heart of downtown Toronto. Located just behind the renowned Shangri-La Hotel and a short stroll from Soho House, this corner unit spans over 644 sq. ft. of bright, open-concept living space. The versatile den, featuring floor-to-ceiling windows and a full swing door, serves as a perfect office or second bedroom. Recently refreshed with brand-new stainless steel appliances (2024), including a fridge, microwave, dishwasher, and full-size stove/oven, this unit also offers the added benefit of blackout blinds in both bedrooms, ensuring privacy and comfort. Whether you're looking for a place to call home or a high-potential investment opportunity, this unit is a standout in a prime location. Step outside to find University Avenue, subway stations, PATH, and Rabba Fine Foods just moments away. Enjoy the vibrant King/Queen Streets with their array of shops, restaurants, and cultural attractions like Roy Thomson Hall and the Princess of Wales Theatre. On-site amenities include a rooftop patio with cabanas, BBQs, and a hot tub, as well as a plunge pool, steam room, and fitness center. Experience the best of downtown living with exceptional access to shopping, transit, and entertainment. This is a rare opportunity to own in one of Toronto's most dynamic neighborhoods! (id:53661)
510 - 295 Adelaide Street W
Toronto, Ontario
Welcome to this bright and spacious 760 sq. ft. 2-bedroom, 2-bathroom condo, ideally situated in one of the city's most sought-after neighbourhoods. Enjoy seamless access to public transit, top-tier entertainment, and the Financial District - everything you need is right at your doorstep.The open-concept layout features a contemporary kitchen complete with stainless steel appliances, granite countertops, and ample cabinetry. Relax or entertain on your own private terrace, a rare urban luxury. Additional highlights include in-suite laundry, two storage lockers, a dedicated bike locker, and underground parking. Dont miss this exceptional opportunity to live in comfort and style at the heart of the city. (id:53661)
2205 - 2a Church Street
Toronto, Ontario
Welcome to 75 On The Esplanade an iconic address in the heart of St. Lawrence Market. Enter through an inviting L-shaped foyer and discover this bright, corner suite perched high above the city, with sweeping vistas of Lake Ontario. Floor-to-ceiling windows frame the open-concept living and dining area, which flows seamlessly onto a generous west-facing balcony perfect for afternoon sun and skyline views. The gourmet kitchen offers abundant storage, stainless-steel appliances and a gas stove. Retreat to the primary bedroom, where you'll find a spa-inspired ensuite complete with a rainfall shower head. A versatile second bedroom easily converts into a home office, ideal for work-from-home days. Living here means unparalleled convenience: steps to Union and King subway stations, the Financial District, Stadium Row, and of course, the world-famous St. Lawrence Market. Boutique shopping, top-rated restaurants, tranquil parks and all the best that downtown Toronto has to offer are right at your doorstep. (id:53661)
326 - 33 Frederick Todd Way
Toronto, Ontario
Beautiful, Bright 2 Bed, 2 Bath Corner Unit at Upper East Village, Leaside's Newest Luxury Condominium Building. Steps To LRT Station, Transit, Sunnybrook Park, Top-Rated Schools, Restaurants, Shopping & More! 24 Hr Concierge, Indoor Pool, Gym, Outdoor Lounge With Fire Pit & BBQ. Minutes Dvp, shops on Bayview & the Edwards Gardens. (id:53661)
Upper Unit - 12 Montrose Avenue
Toronto, Ontario
Beautiful Upper Suite In Desirable Trinity Bellwoods Neighbourhood! Modern Kitchen With Large Island, Open Concept Living Area With Walk Out To A Lovely Balcony Overlooking The Quiet Tree-Lined Street.Pot Lights Throughout, Modern Fixtures & Ensuite Laundry! Featuring 4 spacious bedrooms, including one with direct walkout access. 1 Garage Parking Spot Included. 10 min walk to Trinity Bellwoods Park, Close To Shops, Dining & Nightlife In Trinity Bellwoods/Little Italy/Little Portugal - Amazing Neighbourhood With Everything You Could Ever Need!Ossington Strip Nearby, Steps From TTC! You Will Love Calling This Place Home. (id:53661)
356 Dupont Street
Toronto, Ontario
5.6% CAP RATE - Fully Tenanted Duplex in the Heart of the Annex! This mixed-use (dual zoning) semi-detached property offers three residential/commercial units generating over $100,000 in annual income. Located steps from Dupont Subway station, restaurants, shopping, and major institutions like George Brown, U of T, and Casa Loma. A versatile investment opportunity is ideal as a live/work space, residential rentals, or commercial use. The well-maintained building features updated plumbing & electrical, generous room sizes, high ceilings, exposed brick, and oak floors. Additional highlights include: Third-story deck, skylight, Large front porch, Four separate entrances, Shared laundry with new washer & dryer, Soundproofing added to select walls. An exceptional income-generating property in a prime location! (id:53661)
2908 - 85 Wood Street
Toronto, Ontario
Modern Luxury One Bedroom + Den Unit At Axis Condo. it's well maintained and like a brand new unit with unobstructed view with the city. Modern design with open concept, bright and spacious. The Den is generously sized can used as 2nd bedroom. The funtional layout offer you a comfortable city life with good size living area, dining area . The modern kitchen is designed with built-in appliances, quartz countertops, a stylish backsplash and two tone colors's cabinets, Wood Flr Throughout. Prime Location At Church & Yonge Area, stepts to TMU University, Restaurant, TTC, Subway, Loblaws etc., Move in condition! (id:53661)
824 - 80 Front Street E
Toronto, Ontario
REFINED CITY LIVING WITH A 1000+ SQ FT TERRACE IN MARKET SQUARE! Experience an elegant lifestyle in this executive condo at the prestigious Market Square, ideally located in the heart of downtown Toronto! Surrounded by the best the city has to offer, you'll be steps from the iconic St. Lawrence Market, vibrant parks, restaurants, and shopping, with direct access to the connected Metro grocery and Imagine Cinemas bringing everyday convenience to a new level. The historic Distillery District, waterfront, major transit routes, and top entertainment venues are all just minutes away, offering the ultimate urban lifestyle. Take in stunning views of the courtyard, city skyline, and the timeless architecture of St. James Cathedral from your 1000+ sq ft private terrace - an urban oasis with mature trees and an irrigation system for effortless outdoor living. Inside, a dramatic open-to-above foyer leads into the expansive living and dining area with oversized windows, a cozy fireplace, and a pass-through kitchen window designed for seamless entertaining. The primary suite impresses with a dedicated dressing area, and an ensuite with a deep soaker tub. A second bedroom is served by a sleek 4-piece main bath, while the upper-level powder room, laundry, and direct terrace access complete this beautifully designed layout. The building features recent upgrades to the roof, windows, lobby, and suite doors, complemented by refreshed paint throughout the unit. Enjoy in-suite storage along with a dedicated storage locker, and an exclusive underground parking space ideally set near the elevator. Residents enjoy top-tier amenities, including rooftop gardens with BBQs, a serene pool, a gym and cardio room, squash courts, and a sauna. This is your chance to own an exceptional suite in one of Toronto's most sought-after buildings - where lifestyle, and location come together for an unmatched downtown experience! (id:53661)
1902 - 388 Bloor Street E
Toronto, Ontario
Exceptional opportunity ! Gracious Rosedale condo on Bloor Street East! An absolute treasure featuring a welcoming foyer with front hallway closet. A spacious living area and open concept kitchen, perfect for both relaxation and entertaining. The generously-sized primary bedroom offers abundant closet space, enhanced with thoughtful closet organizers. The semi-ensuite washroom boasts marble flooring & a luxurious marble shower with marble flooring & built marble shower shelves. The Rosedale Ravine Residences is an exclusive building with only 91 suites. Residents enjoy the amenities, including a fully equipped gym, party room, library, sauna and convenient visitor parking. With 24-hour hour concierge. Perfectly situated near the Rosedale Ravine, vibrant Yorkville, Yonge & Bloor, and the subway, this location offers both serenity and convenience! Photos are virtually staged. (id:53661)
705 - 23 Rean Drive
Toronto, Ontario
"The Bayview" Luxurious Building With Great Amenities, Rarely offered 1550 Sq.Ft corner Unit W/Wrap Around 800 Sq Ft Terrace W/Gas Hook-Up For Bbq, Great For Entertaining Friends/Family! Large Kitchen With Granite Counters & S/S Appliances, Breathtaking City Views, 9' Smooth Ceiling. Beautiful Master Suite With Large Walk-In Closet, Custom Organizers And 5 Piece Spa Bath. South city view generous 2nd bedroom , east south view and best layout living room . guest powder room, Dan with sliding door walking to terrace , bright home office. Experience all-day sunlight and breathtaking treed views from wrap around windows and private . Star Amenities: Theatre, Guestroom, Gym, Spa, Yoga, Indoor Pool, Restaurant, Library, Garden; Steps to TTC, Bayview Subway, Bayview Village Mall, Loblaws, Cafes, Restaurants, Rec Centres, YMCA, Parks, 1 Min To 401! Expansion & Modernization Plans For Bayview Village Mall - Lots Of Appreciation Growth! (id:53661)
10 Townsend Road
Toronto, Ontario
Fully Renovated End-Unit 3-Bedroom Townhouse In The Heart Of North Yorks Sought-After Hillcrest Village, Highly Sought-After Arbor Glen P.S., Highland J.H., And A.Y. Jackson School District. Incredible Layout, Featuring Over 1,300 Sq Ft Above Ground Living Space, A Professionally Finished Walk-Out Basement. Tons Of Upgrades $$$, Including High-End Engineered Hardwood Floors, New Hardwood Stairs, Custom Kitchen With Quartz Countertops And Backsplash, Modern LED Pot Lights, And Newly Designed Bathrooms. Enjoy A Functional Layout And Plenty Of Natural Sunlight From Both The East And West, Filling The Home With Warmth Throughout The Day. Spacious, Sun-Filled Principal Rooms, An Oversized Garage, And A Bright Lower Level Add To The Appeal. With TTC & Markham Transit At Your Doorstep, And Minutes To Hwy 404/401/407, Shops, Restaurants, And Parks. Lots Of Visitor Parking, Parks & All Other Amenities. Newer Furnace (2021) And AC (2019). Buy With Confidence! (id:53661)
319 - 25 Greenview Avenue
Toronto, Ontario
**Luxury Living At Yonge & Finch; A Tridel-Built Gem** Discover Unparalleled Urban Living In This Expansive 2+1 Bedroom, 2 Bathroom Corner Unit Condo, Perfectly Situated At The Iconic Yonge And Finch Intersection. This Residence Offers Unmatched Accessibility For Seamless Commuting In And Out Of The City, Just Steps From TTC's Finch Station And Surrounded By Wonderful Outdoor Spaces And Community Amenities Such As Hendon Park, Community Centres, A Library, Shopping And Restaurants, You Don't Want To Miss This! Upon Entering The Unit, You're Greeted And Captivated By Large Windows That Frame Stunning Views Of The Beautiful EXCLUSIVE Terrace, Allowing Natural Light To Fill The Open-Concept Living Space. The Living And Dining Area Seamlessly Flow Together, Creating The Perfect Setting For Entertaining Family And Friends. The Kitchen Boasts Stainless Steel Appliances, Granite Countertops, And A Large Peninsula. The Primary Bedroom Is A Retreat Of Its Own, Featuring A Walk-In Closet And A 4-Piece Ensuite Bathroom. A Versatile Den Adds Flexibility To The Space, Perfect For Use As A Home Office, Playroom Or Third Bedroom. What Truly Sets This Unit Apart Is Its Rarely Offered Direct Access To The Stunning Terrace, EXCLUSIVE To Units On This Floor. Step Into A Lush Oasis With Greenery, Walking Paths, And Designated BBQ Areas, Ideal For Families, Or Those Just Looking For A Backyard-Feel, Something Rarely Found In Condo Urban Living. This Prestigious Tridel-Built Condo Also Features A Beautifully Designed Lobby With 24-Hour Concierge And Security Services. Residents Enjoy Access To First-Class Amenities, Including An Indoor Pool, Gym, Sauna, Recreational Room, Party Room, Billiard Room And Guest Suites. Whether You're Looking To Raise A Family Or Simply Need A Larger Space With All The Conveniences At Your Fingertips, This Condo Is A Rare Find In One Of Toronto's Most Desirable Neighborhoods. Don't Miss Your Chance To Call This Exceptional Property Home! (id:53661)
2515 - 15 Northtown Way
Toronto, Ontario
Stunning 1+Den Condo with 2 Full Baths | High Floor | Tridel-BuiltBright and spacious 1+1 bedroom unit in a luxury Tridel-built building! This well-designed suite features laminate flooring throughout, a modern open-concept layout, and two bathrooms. The den is perfect for a home office or guest space. Enjoy a private balcony with breathtaking views, en-suite laundry, and the convenience of 1 parking space and locker included.Exceptional Building Amenities: Indoor Swimming Pool Bowling Alley & Golf Simulator Billiards & Tennis Court Rooftop Garden with BBQ Area Fitness Centre 24-Hour ConciergePrime Location Steps to subway and underground access, minutes to shopping, dining, and all urban conveniences.Ideal for first-time buyers, investors, or professionals seeking a vibrant, connected lifestyle. (id:53661)
1306 - 1603 Eglinton Avenue W
Toronto, Ontario
Attention To All Buyers - First Time, Upsizing, Downsizing Or Investors! This Is A Window Of Opportunity For You To Seize To Own. Bright, Spacious and Sunny 2 Bedrooms With 2 Bathrooms featuring a Beautiful and Unobstructed West facing View, Just Under 800 Sq Ft. with Locker Included. 9-Foot Ceilings And A Full-Size Kitchen. Across From Oakwood Subway Station & Mins To Eglinton West Station. Rare Gem In The Heart Of Midtown! Fantastic Split Bedroom Layout. Primary Bedroom Features Custom Closet, 3 Piece Ensuite And Walk-Out To Balcony. Kitchen With S/S Appliances & Granite Counters! 5 Min. Walk To Forest Hill, Cafes, Restaurants And Parks. Easy Access to 401. Unbeatable Location & Unbeatable Price. 5 Star Building Amenities Including An Impressive Outdoor Rooftop Terrace With Bbq, Pet Bath Room, Gym, Party/Meeting Room And 24/7 Concierge! Well Managed Building. Contemporary Condo Perfect For The Toronto Home Buyer Seeking Tons Of Space, Luxury And Convenience. A MUST SEE ! (id:53661)
1602 - 181 Huron Street
Toronto, Ontario
BRAND NEW, Ready to Move In! Includes ALL FURNITURES. South Unobstructed CN Towner View 1+1 or can be used as 2B. Located In The Heart Of Downtown Toronto, Right Across from U of T Bookstore. Den Can Be Used As A Second Bedroom Or Office. Perfect Layout, 9' Smooth Ceiling, Modern Open Kitchen, High Floor Great Balcony With Beautiful South Facing View Of The CN Tower And Toronto Skyline. Step onto the Balcony with Accent walls and Composite Tiles to soak in the sunshine! Steps To St. George Campus And U Of T Bookstore. Toronto Public Library. Minutes To Subways, Chinatown, Super Markets, Restaurants Many More Amenities! (id:53661)
609 - 801 King Street W
Toronto, Ontario
Stunning 1+1 Bedroom Condo in the Heart of King West Village. This beautifully designed 1+1 bedroom condo features South-West facing floor-to-ceiling windows, flooding the space with natural light and offering breathtaking views of the city. Its the perfect space for working from home while enjoying the vibrant energy of downtown. Located in the coveted King West Village, you're just steps away from the trendy shops, restaurants, and parks of Queen West. Enjoy nearby green spaces like Trinity Bellwoods, and Stanley Park(designated off leash area), easy access to public transit right outside your door. Outstanding Amenities:24-Hour Concierge Service Rooftop Terrace with Hot Tub, BBQs, and Running Track Fully Equipped Exercise Room, Sauna, Party/Meeting Room, and Tennis Courts. Bonus: Condo fees include building insurance, air conditioning, hydro, water, and heating all-inclusive for your convenience. (id:53661)
1234 Ottawa Street S
Kitchener, Ontario
Welcome to 1234 Ottawa Street, Kitchener, Tucked away in the heart of the desirable Laurentian Hills community in Kitchener. This beautifully maintained semi-detached house is perfect for first-time homebuyers or an investor seeking a solid opportunity. Sitting on a generous 27' x 124' lot, this home offers 5 parking spaces (1 in the garage, 4 in the driveway). From the moment you step inside, youll be greeted by a bright, carpet-free interior filled with natural light thanks to a wall of windows in the living area. The hardwood flooring adds elegance. The kitchen was beautifully renovated in 2023, features brand new stainless steel appliances, crisp white cabinetry & a stylish backsplash. Adjacent to the kitchen is the dining area, perfectly positioned to enjoy lovely backyard views, ideal for family meals & cozy dinners. Also, the updated 2pc powder room (2023) includes a modern vanity & thoughtful finishes. Throughout the home, youll find plenty of closet space & extra storage, making organization effortless. Upstairs, youll find 3 spacious bedrooms, each filled with natural light, offering generous closets. The 4pc main bathroom has new flooring, a modern vanity & extra built-in storage for added convenience. The fully finished basement, renovated in 2023, adds even more value and potential. The expansive recreation room can easily be transformed into a home office, gym, playroom or even a future in-law suite. A large utility/laundry room adds functionality. Step outside to your private fully fenced backyard with a large deck, perfect for summer barbecues, gatherings, or simply relaxing. A double storage shed keeps all your outdoor gear organized, while the expansive lawn offers endless space for kids or pets to play. Located in a quiet, family-friendly neighborhood, this home is just minutes from shopping, dining, schools, parks, public transit & easy highway access. Dont miss your chance to own this move-in-ready home. Book your private showing today! (id:53661)
18 Trillium Court
Brampton, Ontario
Welcome to your dream home true entertainers paradise, a modern masterpiece perfectly designed for comfort, luxury, and entertaining! Nestled on a quiet court just a 30-second walk from the sparkling waters of Professors Lake, this stunning 4+1 bedroom, 4-bathroom residence offers the perfect blend of elegance and functionality. Step inside to discover a chefs kitchen that's sure to impress, featuring high-end appliances, premium finishes, and plenty of space to create gourmet meals with ease. Sleek glass stair railings lead you through a thoughtfully upgraded interior, where natural light pours into every room, showcasing stylish, contemporary touches throughout. Whether you're hosting family gatherings or weekend parties, this home was built to entertain. The expansive open-concept living and dining areas flow effortlessly into your private backyard oasis complete with a heated inground pool for unforgettable summer days and nights. The massive finished basement offers endless potential, with space for a home theatre, gym, games room, or guest suite. A huge driveway provides ample parking for multiple vehicles ideal for hosting guests with ease. Located in one of the area's most desirable neighborhoods, you'll enjoy peace and privacy, with the lake, walking trails, and parks right at your doorstep. With countless upgrades and luxurious finishes throughout, this home is more than just a place to live its a lifestyle! (id:53661)
484 Speedvale Avenue E
Guelph, Ontario
Live Comfortably with Room to Grow Legal Duplex with In-Law Suite or Nanny Quarters. Welcome to a home that offers more than just a place to live its a smart move toward financial freedom. This beautifully maintained legal duplex provides the space, flexibility, and income potential to truly make life easier. Upstairs, enjoy a bright and spacious 3-bedroom layout with a full bathroom perfect for families. The main unit also includes a brand-new washer and dryer for added convenience. Downstairs, the fully renovated lower level features 2 large bedrooms, a versatile den (ideal for a home office or third bedroom), a full bathroom, and its own brand-new kitchen and laundry appliances. Whether you need space for extended family, a private area for a nanny, or want to rent it out, this level brings huge value. Here's the game-changer: the lower unit can rent for approximately $2,700 per month significantly reducing your monthly mortgage payments and helping you build long-term financial security. With a carport and parking for up to 10 vehicles, plus a location close to schools, transit, parks, and shopping, this home is ideal for families, multi-generational living, or anyone looking for smart, flexible living with real financial benefits. (id:53661)
409 - 175 Hunter Street E
Hamilton, Ontario
Large bright two-bedroom condo (853.63 sq.ft.) Many upgrades including flooring, paint, light fixtures. Five appliances included. In-suit laundry, large master bedroom with walk-in closet, one underground parking space & locker, rooftop patio with views of the escarpment and party room. Five minute walk to bus/train GO-station. Just a short walk to the GO station, making it perfect for commuters. Amazing superintendent on site. Included in the condo fee is water, parking, unlimited gigabit internet, Bell's "Better" TV package, plus Crave HBO. Within the last ten years the building has undergone many renovations including exterior, new roof, cladding, partial new garage roof deck, and new elevators. This is a rare blend of space, style, and unbeatable connectivity a must-see opportunity you wont want to miss! (id:53661)
131 Graybow Drive
Parry Sound Remote Area, Ontario
Welcome to your serene retreat on Commanda Lake, just 15 minutes from Restoule and 45 minutes from North Bay. This stunning property spans 1.6 acres and boasts 127 feet of natural shoreline with private docks, making it the perfect place for fishing, boating, swimming, and snowmobiling. The all-brick home features a cozy and highly efficient wood stove fireplace, ensuring warmth and comfort during chilly evenings. A wrap-around deck offers breathtaking lake views, ideal for enjoying the outdoors. In addition, the home includes a convenient in-law suite, perfect for guests or extended family. You'll also find a spacious 16 x 32 drive shed to store your outdoor toys, along with a 10 x 14 shed and an oversized 1.5-car garage. Situated on a cul-de-sac with a four-season road, this peaceful and private spot in an unorganized township presents endless possibilities for growth and development. Dont miss your chance to own this outdoor paradise! (id:53661)

