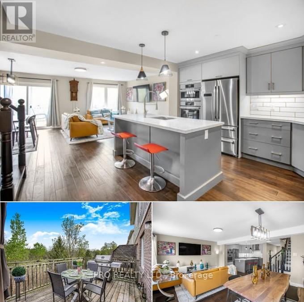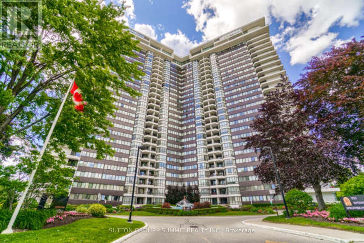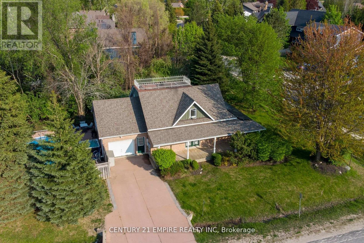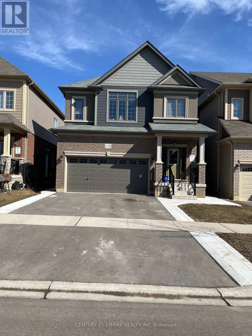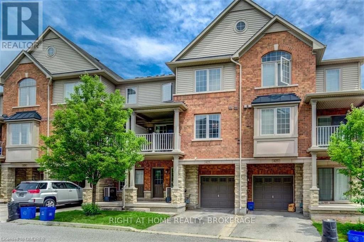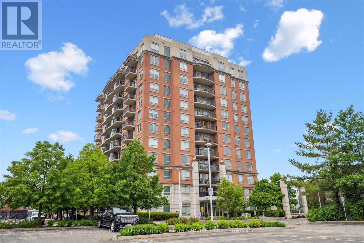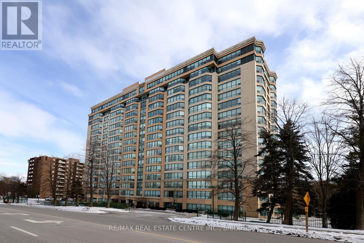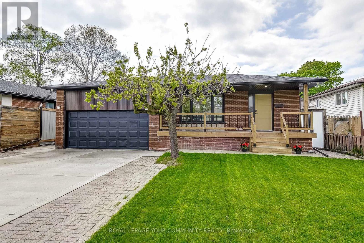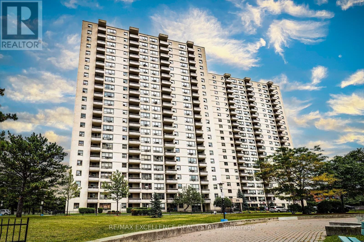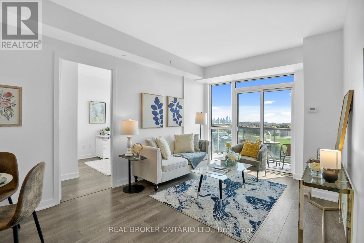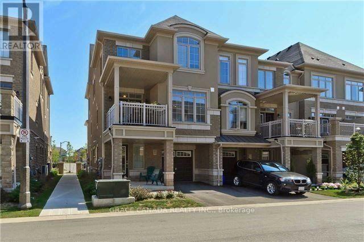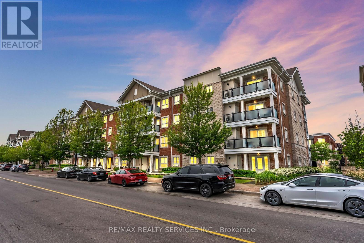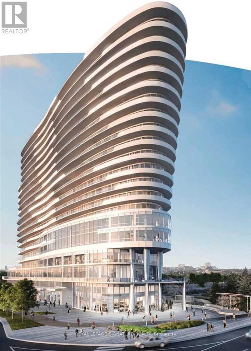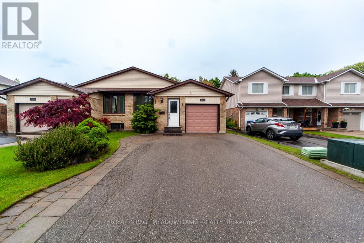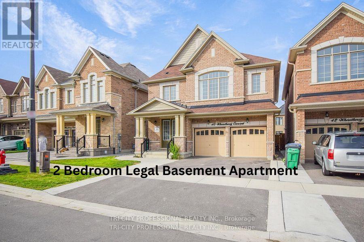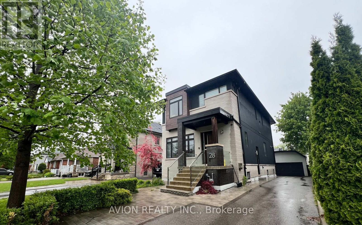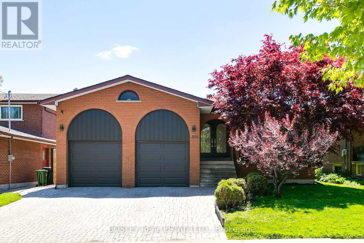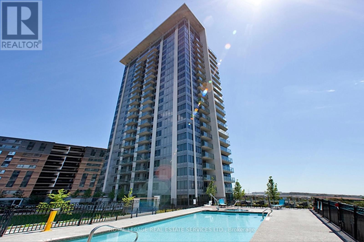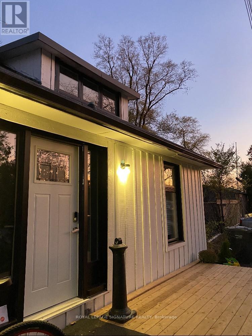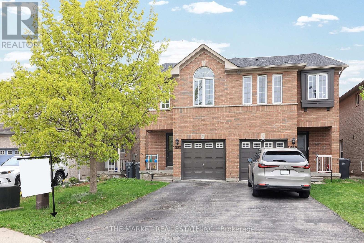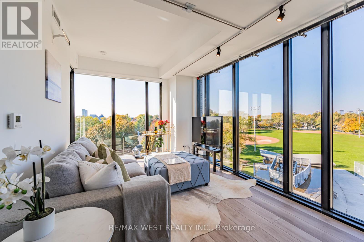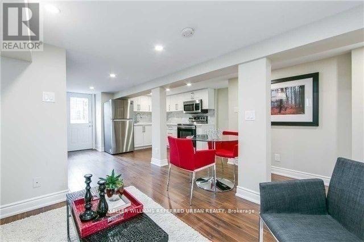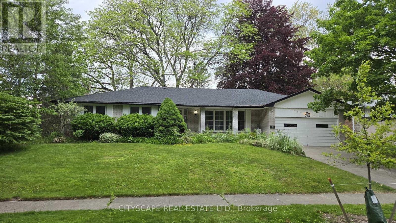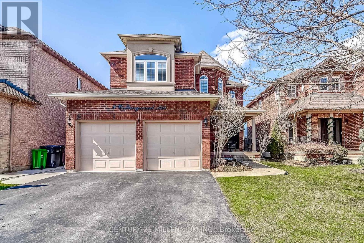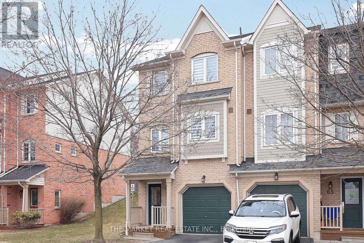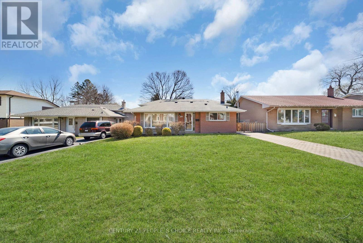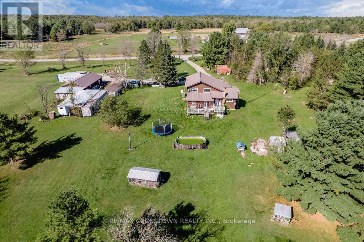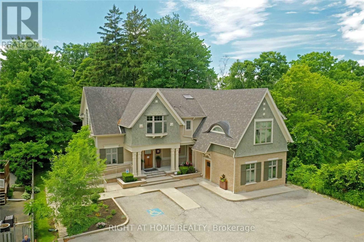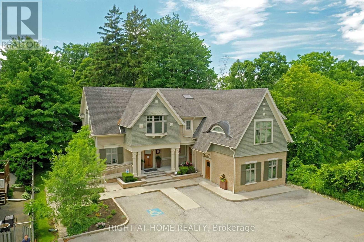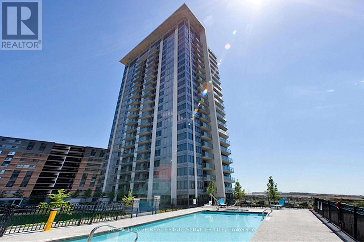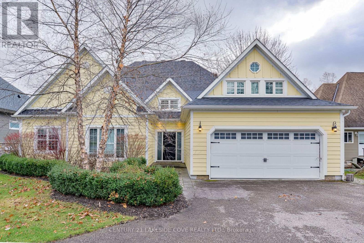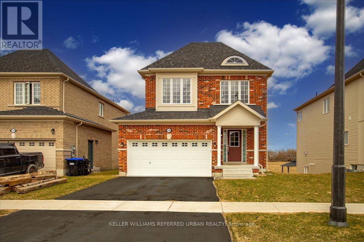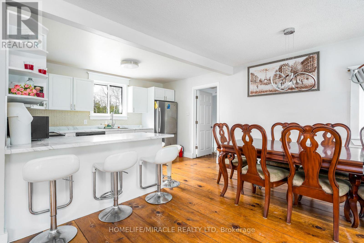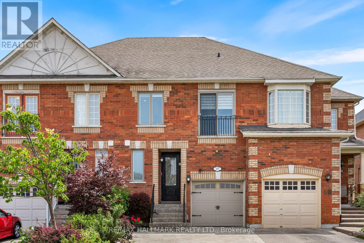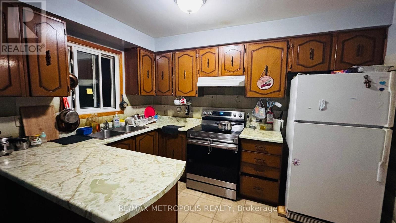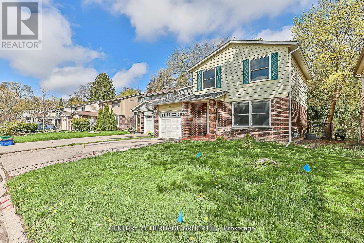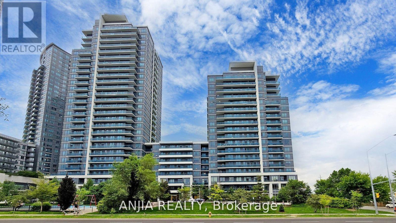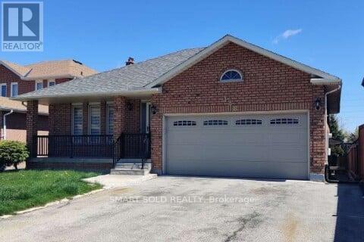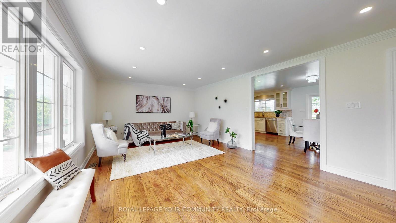Unit 62 - 105 Pinnacle Drive
Kitchener, Ontario
Your Ravine-Backed Luxury Townhome Awaits, Where Nature Meets Sophistication. Welcome to a rare opportunity in Doon South, a one-of-a-kind executive townhome backing onto a breathtaking ravine and lush green space. Here, luxury living meets nature's serenity, offering an elevated and deeply personal lifestyle. Start your mornings with a warm espresso on your private top-deck oasis, serenaded by birdsong and immersed in forest views. This is more than a home; it's where unforgettable moments unfold, one sunrise at a time. Step inside to discover a bright, open-concept layout flooded with natural light. At the heart of the home is a chef-inspired kitchen featuring a professional-grade Wolf gas range stove, custom-designed with premium cabinetry, quartz counters, and a showstopping oversized island perfect for gatherings, gourmet creations, or a quiet glass of wine at sunset. Throughout the home, enjoy elegant upgrades that whisper luxury from designer lighting and fresh paint to wide-plank flooring and sleek modern finishes. The spa-inspired bathrooms offer quartz countertops, stylish vanities, and rich, calming details that turn every routine into a retreat. The fully finished walkout basement adds another layer of versatility, perfect for cozy movie nights, game-day hosting, or a guest suite with its own access to the outdoors. This home is ideal for both entertaining and relaxing in total privacy. Tucked in the sought-after Doon South community, you'll enjoy quick access to the 401, top-rated schools, scenic walking trails, and everything your family needs just minutes away. Whether you're sipping coffee among the trees, watching your kids play freely, or celebrating life's milestones under the stars, this home offers more than just a place to live. It offers a lifestyle. Don't miss your chance to own this exclusive back-to-ravine townhome. Rarely offered. Deeply desired. Ready for you. Book your private showing today before it's gone. (id:53661)
316 - 1333 Bloor Street
Mississauga, Ontario
Welcome To 1333 Bloor Street, #316. This Is A Bright, Inviting & Spacious 3 Bedroom, 2 Bathroom Updated Condo, In Sought After Applewood Place. This Gorgeous Corner Unit Has Stunning South East Views And An Abundance of Natural Light. There Is A Large Open Concept Living & Dining Area, With Engineered Hardwood Floors, Which Makes For a Comfortable Area To Relax And Is An Ideal Space For Entertaining. Beautiful Sunsets Can Be Enjoyed from The Large Wraparound Terrace/Balcony That Can Be Accessed From Either The Breakfast Area Or The Dining Room. The Newer Kitchen Features Stainless Steel Appliances, Granite Countertops, Backsplash, Under Counter Lights And A Double Stainless Steel Sink. The Roomy Primary Bedroom Also Has Engineered Hardwood Flooring, A Large Closet And A Beautiful 4 Piece Ensuite Bathroom. The 2 Other Bedrooms Both Have Engineered Hardwood Floors, Double Door Closets & Large Windows With California Shutters. There Is A 4 Piece Bath With Quartz Countertop, Soaker Tub & Designer Light Fixture. A Large Walk In Pantry, With Built In Shelving Is A Great Storage Area. There Are Exceptional Amenities At Applewood Place Including An Indoor Pool, Sauna, Gym, Billiard Room, Multiple Part Rooms, A Rooftop Deck, Craft Room, Putting Green, Shuffleboard, Tennis Court, Guest Suites, Visitor Parking, An On Site, Handy Convenience Store And A Round The Clock, 24 Hour Concierge. The Monthly Condo Fees Include Hydro, Heat, Water, Air Conditioning, High Speed Internet & Cable TV Package. Conveniently Located Close To Public Transit, Shopping, Highways, Schools & Parks. A Wonderful Condo That Anyone Would Be Proud To Call Home. (id:53661)
1391 Crosswinds Drive
Lakeshore, Ontario
Welcome to 1391 Crosswinds Drive A Beautiful Raised Ranch Nestled in one of Lakeshores most desirable neighborhoods. This stunning property features 3+2 bedrooms and 3 full bathrooms with perfect blend of comfort, space, and modern living. Step inside to discover a bright open-concept main floor featuring a spacious living and dining area perfect for entertaining. The master suite includes a walk-in closet and a private ensuite, while two additional bedrooms share a well-appointed bathroom. Walk out from the living area to a gorgeous deck, perfect for BBQs and a safe play space for kids. The lower level offers incredible versatility with a large living/dining room combo, two additional bedrooms, a full bathroom, and a laundry room. Don't miss this incredible opportunity to own a move-in-ready home. (id:53661)
102 Liisa's Lane
Blue Mountains, Ontario
Welcome to this beautiful corner-lot detached property! Invest and enjoy this newly renovated 4-bedroom plus loft, 3 full bathroom short-term rental chalet. Perfect for skiing, snowboarding, summer golf trips, boutique shopping, or dining and when you're not using it, let it generate income for you.Located just minutes from the heart of Blue Mountain Village, this home features an open-concept living, dining, and kitchen area where your family, friends, or guests can gather, eat, and relax together while enjoying the warmth of the new gas fireplace.Take full advantage of the private outdoor pool and hot tub for year-round relaxation.Additional features include new shingles with an ice shield, new solar panels (not under contract, simply supplying power to the home), a new saltwater pool system, new pool liner and heater, new carpeting on the lower level, an 8-person hot tub, and a sump pump with a backup battery system.This is a turnkey investment property with a proven income history and includes all brand-new furniture. A rare short-term rental opportunity with both a pool and hot tub in a prime location! (id:53661)
(Upper Level) - 149 Bilanski Farm Road
Brantford, Ontario
Welcome To This Gorgeous 4 Bedroom House Available For Rent Near Hwy 403 & Garden Ave. This Beautiful Model Is In Perfect Community For Commuters. Quiet East End, 2 Storey Located Just Minutes From The Highway. Hardwood Flooring Throughout The House. Main Floor Laundry. Master With Ensuite Washroom & Walk In Closet. Close To Schools, Bus-Stop , Walking Trails And All Major Amenities. Basement apartment rented separately. (id:53661)
306 - 47 Caroline Street N
Hamilton, Ontario
Beautifully maintained one bedroom unit in downtown Hamilton. Close to shopping, restaurants, clinic, transit, and hospital. Spacious layout with ensuite laundry. This unit comes with one underground parking, and one locker. Hot water heater is owned and is included in the purchase price. Suitable for Single or couple, lots of medical professionals in the building. Don't miss the opportunity to enjoy this quiet warm relaxing home in a low rise building. (id:53661)
625 Forgett
Burlington, Ontario
Welcome to this bright & spacious, open-concept townhome in a quiet complex in southeast Burlington. Featuring 2 bedrooms, 1.5 bathrooms, upgraded kitchen with 4 stainless steel appliances, backsplash, and breakfast bar, living room with hardwood floors, large dining room with hardwood floors and sliding doors to the private balcony, 2 generous sized bedrooms both with broadloom, 9ft ceilings, freshly painted throughout with neutral colours, private driveway, garage with inside entry, and lots of visitor parking in the complex. Close to the GO, QEW, bus stop, schools, parks, shops, dining, and endless other great amenities. Available immediately. Welcome Home (id:53661)
203 - 2325 Central Park Drive
Oakville, Ontario
Amazing 2 bed 2 bath corner unit in the uptown core area of River Oaks. This bright and spacious unit boasts almost 900 square feet, a large updated kitchen (2025) with stainless steel appliances, white cabinetry, and granite counter tops. Large dining area combined with living area is filled with natural light and has a walk out to balcony overlooking great views of the pond, park areas and green space. Spacious primary bedroom features a walk-in closet and 4-pc bath. Main 3 pc bath and 4 pc ensuite have been upgraded with new toilets, quartz counter tops and under mount sinks (2025). Brand new bedroom carpets (2025). Entire unit freshly painted (2025). New kitchen stove/oven and fridge (2025). Just steps from grocery stores, shops, restaurants, Superstore, Walmart, transit, parks and trails. Minutes from major hwy's and the Oakville GO. Building hallways, entry doors, lobby, carpets replaced and renovated (2023). Super clean unit ready to move in and enjoy! (id:53661)
1201 - 100 Millside Drive
Milton, Ontario
Welcome to 1201 at 100 Millside Drive, nestled in the charming heart of old downtown Milton. Enjoy the convenience of being steps away from local shops, restaurants, coffee shops, and the scenic Mill Pond with its stunning walking trails.This beautifully renovated one-bedroom condo boasts a modern kitchen, new flooring throughout, elegant trim work, and professional painting. Oversized windows provide breathtaking views of historic downtown Milton, as well as the skylines of Mississauga and Toronto.The building features an array of amenities, including an indoor pool, exercise room, sauna, party room, guest suite, sun deck, and ample visitor parking. Best of all, all utilities are included in the condo fees. (T.V, Internet, Water, Heat, Hydro) (id:53661)
958 South Service Road
Mississauga, Ontario
Modern Total Renovation Completed in 2024. New Front Porch W/ Pressure Treated Railings & Metal Spindles With Black Accents Including Soffits & Eavestroughs. New Front Door & New Sod Welcomes You Home To This All Brick Bungalow 1208SF Main + 1335SF Bsmt = 2543SF Total. Desirable Lakeview Community. Brand New Commercial Grade Waterproof Vinyl Flooring Throughout, New Trim,& Lots Of Windows Provide Natural Lighting. A Large Newly Re-Finished Eat-In Kitchen Including SS Appliances, New Quartz Countertops, New Subway Tile Backsplash & A New Deep Modern Oversized Sink. Generous Sized Bedrooms With New LED Lighting Overlooking The 150Ft Deep by 55Ft Wide Backyard. Brand New Bathrooms With New Double Sink Vanity, New Showers With Sliding Glass Doors, New Toilets & New Tiling. In-Law Suite and/or Basement Apartment With Separate Entrance Provides A Turn Key Rental Opportunity With 2 Additional Bedrooms, A Coin-Laundry Room, An Oversized U-Shaped Kitchen With Breakfast Area, Cold Room & Open Concept Living/Dining. Great For First Time Buyers, Investors, Downsizers, & Families Looking For A Bungalow In A Great Area. Minutes To The Lake. South Facing Fenced Is Backyard Perfect For Gardening, Also Has Access To A 3rd Detached Garage (Roof 2024) That Can Double As A Workshop Or Provide Additional Storage Space. Excellent School District, Proximity To Transit, Dixie Mall, Sherway Gardens, & 30min To Downtown Toronto. Newly Built Footbridge Over QEW is a 5min Walk To Applewood Village Plaza For Shopping. Lots Of Walking & Biking Trails Leading To Lake Ontario. Start Your Summer BBQ Early, This Is A Hidden Gem! (id:53661)
341 Hincks Drive
Milton, Ontario
Stunning Link Home Feels Like a Detached! Connected only at the garage, this exceptional property offers the space and privacy of a detached home and it's even larger than most in the area. Boasting 4 generously sized bedrooms, an oversized kitchen island, and top-to-bottom upgrades, this home blends comfort with luxury. The exterior was professionally landscaped, featuring maintenance-free artificial grass and exposed aggregate concrete in both the front and backyards. A must-see for buyers seeking space, style, and quality! Tenant Pays 70% Utilities. (id:53661)
2116 - 370 Dixon Road
Toronto, Ontario
Beautifully renovated 2-bedroom, 1-bath condo offering breathtaking 21st-floor views of the city skyline, park, and playground. Step out onto your oversized private balcony, perfect for relaxation. Inside, the condo shines with brand-new flooring, a modern kitchen with new Samsung stainless steel appliances, a fully upgraded bathroom, and fresh paint throughout for a sleek, move-in-ready look. Both bedrooms are generously sized and offer excellent storage solutions, ideal for couples, small families, or professionals. The building is packed with amenities, including an indoor pool, fitness centre, sauna, and convenient walk-out balcony access. Located just minutes from GO Transit, major highways, grocery stores, banks, and everything you need for daily living is urban convenience and comfort at its finest. (id:53661)
705 - 4633 Glen Erin Drive
Mississauga, Ontario
A Stunning Condo in the Heart of Mississauga.Experience the perfect blend of style, comfort, and convenience in this exceptional east-facing 2-bedroom condo built by Pemberton Group in the vibrant Erin Mills neighbourhood. This thoughtfully designed unit features a modern split-bedroom layout, 9-ft smooth ceilings, and floor-to-ceiling windows, creating an airy, sunlit living space.Freshly and professionally painted throughout, this home boasts a generous open-concept living and dining area, and an elegant kitchen with stainless steel appliances, a breakfast bar, and ample storage. Step onto the oversized balcony to enjoy breathtaking, unobstructed views of Mississauga and the Toronto skyline.The unit includes two premium parking spaces and a private locker, making it ideal for busy professionals or families seeking convenience and practicality//WORLD CLASS AMENITIES: This condo building offers a free-standing 17,000 sq. ft. recreation facility featuring a fitness club, indoor swimming pool, steam rooms, sauna, party room, library/study, and a resort-like rooftop terrace with BBQs.It also comes with 24 hrs concierge and plenty of visitor parkings on the ground level//PRIME LOCATION: Surrounded by top-rated schools, including John Fraser SS, Gonzaga SS, and excellent public schools, this condo is perfect for families. Steps to Erin Mills Town Centre, Credit Valley Hospital, parks, and public transit, with easy access to Highway 403, making commuting a breeze.Discover an array of local dining and retail options, including Timothys World Coffee, Real Fruit Bubble Tea, Panera Bread, Walmart Pharmacy, and more. Enjoy a vibrant lifestyle with everything you need at your doorstep. Don't miss this opportunity to live in one of Mississaugas most desirable neighbourhoods. Welcome home!!! (id:53661)
9 - 2435 Greenwich Drive
Oakville, Ontario
This bright and spacious executive townhome offers nearly 1,300 sq ft in the heart of West Oak Trails. Featuring 9-foot ceilings, large windows, and a well-designed open-concept layout, this home feels airy and inviting. Enjoy a private outdoor terrace just off the dining area perfect for relaxing or entertaining. Conveniently located close to parks, trails, shopping, golf, hospital, and major transit routes. Move-in ready and waiting for you to call it home. (id:53661)
104 - 60 Baycliffe Crescent
Brampton, Ontario
Welcome to Mount Pleasant Village! Rarely offered ground-floor corner unit with a private walkout. Two Separate Entrances. This spacious layout features split bedrooms for added privacy, a separate den ideal for a home office, Dining room premium upgraded flooring, and a modern kitchen with granite countertops. Enjoy 1,148 sq. ft. of functional living space, perfect for first-time buyers, families, or downsizers. Includes ensuite laundry, 1 parking space, and 1 locker. Located in a modern, well-maintained building just steps from the GO Station, shopping, library, community centre, parks, and more. A true gem in a sought-after location! (id:53661)
814 - 2520 Eglinton Avenue W
Mississauga, Ontario
Luxurious Condo at The Arc Condominium Built By Daniels Walk To Mall, Transit, School, HospitalAnd All Amenities. Sun filled Cozy 2 bedroom condo, very desirable split layout, Breathtaking south view to downtown Toronto from enormous 151sqf balcony! Laminate Thru-Out, Smooth Ceiling , 2 Full Washrooms. Can't miss (id:53661)
704 - 3883 Quartz Road
Mississauga, Ontario
RARE OPPORTUNITY TO OWN THIS ABSOLUTELY BEAUTIFUL SPECIOUS CONDO ! UNIQUE/ONE OF A KIND Unit in the building: 858 SQ Ft interior + HUGE terrace 1160 SQ Ft : 2018 Sq Ft in total - see Floor Plan, all could be YOURS ! ! ! 2 Bed + Den(could be used as 3d Bedroom)/10 FT Ceiling/ 2 Washrooms corner unit in Square one in the heart of Mississauga. M CITY Condos built by Rogers: HIGH SPEED INTERNET INCLUDED ! UPGRADES: #1.TV Wall Receptacle,Conduit, and Wall Reinforcement (Living Room). #2.Capped Ceiling Outlets ( Dining/All Bedrooms/Flex ). 1 Parking and 1 Locker. This Master Planned Community Offers A Variety Of Amenities: Residents enjoy world-class amenities, including a 24-hour concierge, an outdoor pool, a rooftop terrace, an advanced Gym, a yoga studio, a steam room, and a vibrant games room and much,much more... Square One Mall, GO Transit Terminal, Celebration Square, parks, T&T, groceries, restaurants, public transit terminal, Sheridan College, Living Arts, movie theater, future LRT, schools, YMCA, library, and much more... ! Pets Allowed with Restrictions. The Building Provides Easy Access To Public Transit. Ideal For Those Seeking A Vibrant City Living Experience. Easy access to HWY 403, 401, 407, and QEW. (id:53661)
2819 Bucklepost Crescent
Mississauga, Ontario
Nestled In A Quiet Meadowvale Neighborhood This Spacious Semi-Detached Is A Gem For Investors And Families Looking To Get Into The Market. This 4-Level Back Split Features Open Concept Living, Dining, And Kitchen On The Main Floor With 4 Bedrooms Upstairs. The Second Suite (in law suite) Has 1 Bedroom, Bathroom, And Living Room Above Ground With A Walkout To The Backyard And An Additional 1Bedroom, Bathroom, And Family Room In The Basement, Talk About A Unique Opportunity To Live In One Unit And Rent Out The Other or Remove One Wall And This Home Returns To A Large Single-Family Home. Close To Parks, Major Shops, The Go Train, And Major Highways, This Property Is A No-Brainer Book Your Showing Today! (id:53661)
40 Wheatberry Crescent
Brampton, Ontario
Introducing the Stunning 6 bedroom,5 washroom detached home with 2 Bedroom Legal Basement Apartment with Sept Enterance. Fully Upgraded 2020 Built Detached Home features Spacious open concept Living Room , dinning room ,Family Room with fireplace and pot lights illuminate the Area.Open Concept Kitchen W Breakfast Bar and Eat in, Custom Cabinets and Pantry with Built-In kitchen appliances and Quartz countertops ,Gas cooktop, Upto 80k in upgrades By the Builder, Porcelain Tiles ,Upgraded Hardwood floors Main/Second Floor, The Primary bedroom features Huge walk -in Closet. Primary bathroom has stunning free standing tub + Glass Shower, Close to Schools,Transit,Car dealerships,Parks,Walmart and Minutes from Highway 410. (id:53661)
642 Laking Terrace
Milton, Ontario
Beautifully Upgraded Mattamy Executive T/H. 1931 Sq.Ft. per MPAC. Sought after Clarke area, close to schools, parks, community centre, GO. Family Home - 4 spacious bedrooms. Quality Hardwood Floors throughout, Incl. Staircase. Decor Stone faced Gas Fireplace with TV nook. Upgraded Quartz counters and backsplash in Kitchen, with Oversize Island, U/Cabinet Lighting. Freshly painted throughout. Upgraded bathrooms, with Soaker Tubs. 2nd Floor Laundry for ease of use. Separate Dining Area could be a Den - open concept. End Unit with Stone Facade on front of House. No Warranties. Shows like a Diamond. (id:53661)
Bsmt - 28 Monarchdale Avenue
Toronto, Ontario
Spacious And Modern 2-Bedroom Basement Apartment In A Custom Home Built In 2018, Located In A Safe, Family-Friendly Neighbourhood. Features Include A Private Side Entrance, High Ceiling, Open-Concept Living And Kitchen Area, Full Bathroom, And Your Own In-Suite Laundry. One Driveway Parking Spot Included. All Utilities Are Covered. Just Pay Your Own Internet. Tenant Insurance Is Required. Enjoy Easy Access To The UP Express (15 Mins To Union Station), Eglinton Crosstown, HWY 401/400, And Nearby Restaurants, Parks, And Grocery Stores. Perfect For Professionals Or A Small Family Seeking Comfort And Convenience. (id:53661)
309 Dalesford Road
Toronto, Ontario
Delightfully Deceptive On Dalesford! Based On Its Front Façade, One Might Mistake This For A Modest Home, But This Beautifully Reimagined 5-Split Detached Will Surprise & Delight. The Thoughtfully Redesigned Interior Boasts An Impressive 3,852 SqFt Total Footprint Spread Over 5 Split Levels. Both The Interior & Exterior Has Extensive Updates, Upgrades, And Integrations - From Mechanical Elements To Final Touches - Every Detail Was Considered. The Oversized Kitchen Is An At-Home Gourmet Chef's Dream, Feat. S/S Appliances Including An Additional Wall Oven, Wine Fridge, Quartz Countertops, An Abundance Of Cabinets, And More. BBQ Enthusiasts, Rejoice! An Outdoor BBQ & Dining Patio Is Just Beyond The Kitchen. Enjoy Your Morning Brew At The Front Arched Portico That's Shaded By A Stunning Crimson-Coloured Japanese Maple. The Principal Living & Dining Room Is Perfect For Movie Nights + Family Meals. The Expansive Rear Family Room Is Great For Winter Nights-In By The Wood-Burning Fireplace + Enjoy Summer-Time Sips + Outdoor Play Via The 210 SqFt Outdoor Lounge Deck W/ Integrated Speakers And Pot Lights + An Expansive Garden. The Basement Rec Room Is Ready For The Kids Or A Large Media Room. Opportunities For An Array Of Living Arrangements Is Made Possible By The Home's Expansive Interior + Its 4 Bedrooms Above-Grade + 2 Below. Well Suited For A Multi-Generational Family, Or A Larger Family With Kids, Or A Young Family Looking For A Nanny/In-Law Suite Or Income Generating Rental Option (The 1-Bedroom Basement Apartment Previously Leased For $2200/Month). The Basement Also Feat. A Large Laundry + Mudroom W/ Rough-In For A 2nd W/D. The Double Garage Can Host 2 Vehicles (Or An At-Home Gym) + 4 On The Driveway. Connecting To The Rest Of The City & Beyond Is A Breeze With Easy Access To The Gardiner. Take Nature Strolls At Nearby Riverside + Lakeside Trails. Shop, Wine, Dine Along The Queensway Or Lakeshore. (id:53661)
2403 - 188 Clark Boulevard
Brampton, Ontario
Bright 1 Bedroom + Den with unobstructed south-facing views! This thoughtfully designed unit offers an open-concept living and dining area with stylish laminate flooring throughout. The modern kitchen is equipped with stainless steel appliances, a convenient breakfast bar, and elegant quartz countertops. Enjoy the flexibility of a separate den area, ideal for a home office, study nook, or personalized space to suit your lifestyle. Step out onto your private balcony and soak in the beautiful views. Located in a family-friendly neighbourhood, with Brampton Transit right at your doorstep. Schools, parks, libraries, and community centres are all nearby, and Highway 410 is just minutes away for easy commuting. Enjoy top-tier building amenities including a fully equipped gym, spacious party room, Wi-Fi lounge, garden terrace, outdoor pool with barbecue area, and guest suites. Don't miss your chance to call this fantastic home yours! (id:53661)
158 Premium Way
Mississauga, Ontario
A secluded escape in the city. Just minutes walk to port credit over the newly built pedestrian bridge on the credit river. This cozy 2 bdrm, 2 bath, wartime home has new roof, windows, kitchen, bathroom (replaced 2019) Roughed in 2 bdrm basement (separate entrance), with tons of parking. A garage & 2 shed structures. Close to great schools, hospital, malls, go station and almost finished LRT in a one of a kind fixer upper, hidden gem and contractors dream (id:53661)
1353 Spring Garden Court
Mississauga, Ontario
Welcome to the Epitome of Modern Living in Meadowvale Village! Nestled in one of the most sought-after neighborhoods, this stunning 3-bedroom semi-detached home has been fully renovated from top to bottom. Featuring a gourmet galley kitchen equipped with stainless steel appliances and quartz countertops, plus an eat-in area perfect for casual dining. The spacious living and dining rooms boast upgraded flooring throughout and staircase with elegant iron rod spindle railings, all bathed in abundant natural light. Enjoy a fully finished basement complete with a 3-piece bathroom ideal as an entertainment zone or an in-law suite. A separate laundry room adds convenience and functionality to this beautiful home. Don't miss your chance to own this move-in ready gem in a premium location. Seller is willing to offer Vendor Take Back(VTB)financing at the seller's sole and absolute discretion. (id:53661)
524 - 7 Smith Crescent
Toronto, Ontario
Welcome to this sun-drenched corner suite, where floor-to-ceiling windows offer clear, unobstructed views of Queensway Park from every room. This bright and airy 2-bedroom, 2-bathroom home features wood flooring throughout and modern finishes designed for comfort and style. Enjoy a premium kitchen with upgraded cabinetry and two beautifully finished bathrooms with elegant wrap-around tile walls. The open-concept layout and abundant natural light make this unit feel spacious and inviting. Located in a boutique condo building in a family-friendly neighborhood, you are seconds from the highway and steps from an array of amenities including restaurants, shops, and a grocery store conveniently located downstairs. Queensway Park, a lush 3-acre green space with a skating rink and walking trails, is right outside your door. Parking included. (id:53661)
Lower - 601 Jane Street
Toronto, Ontario
Fantastic neighborhood to live in! Gorgeous and bright 1-bedroom lower unit. Recently renovated with high-end materials and features, including open-concept living area, ensuite laundry, and separate front entry. Close to major grocery chains and Shoppers Drug Mart. Enjoy Bloor West Village's bars and restaurants nearby without the noise! Escape the urban jungle with the Humber Trails at your doorstep and High Park close by. Parking space available for $50 a month. (id:53661)
787 Dack Boulevard
Mississauga, Ontario
This beautiful renovated banglown 1st street south of Lakeshore Blvd w(between Lake and Lakeshore Road w) One side no house Lots of new Multi million dollars houses around,House is located on lake fron enclave of homes,short walk to Lake/Restaurant/shops and beautiful port credit. House is tenanted. selling as is where is condition, No retrofit warranty for er's basement. Buyer or buyer's agent to verify all measurments/all info prior to offer.A sought after area Lorne Park (id:53661)
6 Collingwood Avenue
Brampton, Ontario
Welcome to 6 Collingwood Avenue, a beautifully maintained & updated 4-bedroom, 4-bathroom home with a basement in-law suite (no separate entrance), perfect for extended family or just to have a 2nd kitchen! With 2353 square feet (per MPAC) of above-ground space, this home offers a renovated eat-in kitchen open to the breakfast area & family room, plus a walkout to the backyard deck. With hardwood floors on the main level, and plush broadloom on the bedroom level, this home is comfortable and inviting. Extra features include a 2-car garage with entry to the home, main floor laundry, California shutters in principal rooms, an inviting front porch to sit & watch the neighbourhood and so much more. Plan your visit today... (id:53661)
66 - 7190 Atwood Lane
Mississauga, Ontario
Step into Luxury with this Stunning, Fully Renovated End Unit Condo Townhouse located in the Prestigious Levi Creek Community of Meadowvale Village! This turnkey home is packed with high-end upgrades including Hardwood Stairs, Sleek Laminate Flooring, Quarts Countertops in both the Kitchen and Bathroom, Finished Basement with a 3 piece Washroom-ideal for extended living or entertaining. Move in and enjoy the feeling of a Brand New Home in an unbeatable location! Just minutes from top rated schools, scenic parks, walking trails, shopping, and major highways. With a very low maintenance fee that covers the roof, windows, gardens, road salt, and landscaping, this is a rare opportunity to own a beautiful home in a family-friendly neighborhood at exceptional value. Schedule your viewing today and make this dream home yours! Seller is willing to offer Vendor take Back (VTB)financing at the seller's sole and absolute discretion. (id:53661)
2374 Truscott Drive
Mississauga, Ontario
Pride of Ownership with this home. Original owner is retired and downsizing. Charming 3-Bedroom Backsplit in Prime Clarkson Location! Welcome to 2374 Truscott Drive a beautifully maintained 3-bedroom backsplit nestled on a spacious 50 x 125 ft lot in one of Mississauga's most sought-after neighbourhoods. This inviting home offers a unique layout with generous living space across three levels, perfect for growing families or savvy investors. Step inside to find a bright and airy living room with large windows that fill the space with natural light. The functional layout includes a dedicated dining area and a well-appointed kitchen with ample cabinetry and prep space. Upstairs, you will find three comfortable bedrooms and a full bathroom, while the lower level features a cozy family room with above-grade windows ideal for entertaining or relaxing. Enjoy the expansive backyard, perfect for summer barbecues, gardening, or even a future pool. With a 50-foot frontage, theres plenty of opportunity to customize or expand. Located just minutes from top-rated schools, parks, shopping, and Clarkson GO Station, this home offers convenience and lifestyle in equal measure. Don't miss your chance to own in a mature, family-friendly community book your showing today! Open house Sat and sun June 14th and 15th from 12pm-2pm (id:53661)
776 Monck Road
Kawartha Lakes, Ontario
Discover an exceptional opportunity to own a spacious 6-bedroom, 3-bathroom side split home set on a stunning riverfront property on over 7 Acres. This charming residence features cedar siding, metal roof, main floor laundry, vaulted ceilings, and large, updated windows that invite ample natural light. The home is warmed by multiple heat sources, including a cozy propane fireplace installed in 2014 and an outdoor wood boiler. Ideal for a large family or multiple generations, the house boasts 3 above-grade kitchens, 3 living rooms, numerous walkouts, and wooden decks. Outdoor enthusiasts will love the property's frontage along Head River, complete with a deck overlooking 2 sets of rapids. Additional features include a 1,500 sq. ft. heated shop with great exposure along Monck Rd., a metal driveshed, outbuildings, chicken/duck coops, an above-ground pool, a pond surrounded by trees, and scenic views. The location is perfect for nature lovers, being close to many lakes, Crown Land, ATV/snowmobile trails, and more. An easy 20 minute drive to Rama or Atherley Narrows. This home offers both tranquility and adventure right at your doorstep. (id:53661)
513 - 3385 Dundas Street W
Toronto, Ontario
Experience urban living at its finest in this stylish 1-bedroom suite, boasting expansive floor-to-ceiling windows that flood the space with natural light. The open-concept living and dining area seamlessly flows from the modern kitchen, creating an inviting space for entertaining or relaxing.The primary bedroom features sleek laminate flooring and large windows, offering a bright and airy retreat. Enjoy the convenience of ensuite laundry and a Juliette balcony, perfect for fresh air. Nestled between Bloor West Village and The Junction, this unbeatable location offers the perfect blend of urban vibrancy and neighbourhood charm. Enjoy easy access to boutique shops, local markets, cafes, and tree-lined streets, all just steps from your door. This pet-friendly building welcomes your furry companions and boasts top-notch amenities, including a fitness centre, pet spa, party room, business centre, and outdoor patio. Lease includes FREE hi-speed internet. (id:53661)
Main Floor 100 - 1440 Hurontario Street
Mississauga, Ontario
Fully Furnished main Floor Of David Small Award Winning Boutique Office Building. Just Steps From Trendy Port Credit. Walk To Port Credit Go,Min To Qew, 20 Min To Downtown. 3 Flrs, Each W/Top Of The Line Finishes & Inspired Work Areas.Uncompromising Quality Thru-Out. A True Signature Building. Property Is Furnished And Ready To Be Move In. Option of 2166 SQF or 1617 SQF (id:53661)
1440 Hurontario Street
Mississauga, Ontario
Fully Furnished main Floor Of David Small Award Winning Boutique Office Building. Just Steps From Trendy Port Credit. Walk To Port Credit Go,Min To Qew, 20 Min To Downtown. 3 Flrs, Each W/Top Of The Line Finishes & Inspired Work Areas.Uncompromising Quality Thru-Out. A True Signature Building. Property Is Furnished And Ready To Be Move In. (id:53661)
1004 - 188 Clark Boulevard
Brampton, Ontario
Two bedroom suite offering 749 sq. ft. functional living space. Open-concept layout featuring laminate flooring throughout and wall to wall windows. Kitchen is equipped with quartz counters and rich dark cabinetry. Spacious primary bedroom features a walk-in closet and a private walkout to balcony. A second roomy bedroom offers flexibility for family, guests, or a home office. Located in a family-friendly neighbourhood. Brampton Transit right at your doorstep. Schools, parks, libraries, and community centres are just around the corner and Highway 410 is just minutes away. Great building amenities include Gym, large party room, wifi room, garden terrace, outdoor pool & barbecue area, Guest suites. (id:53661)
709 - 1275 Finch Avenue W
Toronto, Ontario
Located near the intersection of Finch Avenue West and Keele Street. It is strategically positioned close to York University and directly adjacent to the Finch West TTC Subway Station, providing excellent transit accessibility. The building features retail spaces, professional offices, and amenities such as a green roof, underground parking, and an on-site Tim Hortons. It is also near major landmarks like Yorkdale Shopping Centre, York University and Downsview Park, making it a prime location for businesses and professionals. (id:53661)
51 Ridge Avenue
Ramara, Ontario
Dreams Can Come True For You In This Spectacular Custom Built 4 Bedroom/3 Bathroom Waterfront Home With Attached Double Car Garage. Just Move Right In. This One Owner Bungaloft Design With Approximately 2,500 Sq. Ft. Offering 9FT and Soaring Vaulted Ceilings With Bright Open Concept In The Stunning Livingroom With Picturesque Windows Overlooking The Water With Warm Southern Exposure. Enjoy Large Gourmet Kitchen With Granite Counter Top and Breakfast Bar With Built In Appliances and Plenty of Storage. Beautiful Porcelain Floors Throughout The Ground Floor and This Layout is Ideal For Entertaining Family & Friends During All Seasons. Dock Your Large Boat At Your Door With Access to Lake Simcoe & Beyond. Ground Floor Primary Bedroom Offers A Walk In Closet And Large Ensuite With Beautiful Walk In Shower. Property Has Mature Gardens & Trees and Fully Landscaped With Waterside Fenced-in Yard. Enjoy Economical Propane Gas Furnace, AC, Gas F/Place and Lots of Bright Pot Lights Plus Walkout Waterside Covered Porch Ideal For Your BBQ and Watching the Boats Go By. Hot Water On Demand is Ready For You. Large Mudroom Offers Easy Access to 2 Car Garage With Paved Double Driveway. Lagoon City Is An Active Vibrant Community With Onsite Restaurants, Marina, Private Park & Sandy Beach on Lake Simcoe. Enjoy Tennis & Pickleball, Active Clubhouse & Miles of Biking, Snowmobile And Walking Trails Nearby. (id:53661)
210 Prescott Drive
Clearview, Ontario
Check-Out this Gorgeous 3 Bedroom, 3 Bathroom Home in Stayner backing onto Farmers Fields. Modern, Open Concept Layout. Laminate floors throughout. Stainless Steel Appliances, Gas Fireplace, Walk-Out to Patio. Main Floor Laundry Room. Large Primary Bedroom with 4 Piece Ensuite with a Separate Shower and Walk-In Closet. Sizeable 2nd & 3rd Bedrooms. Full, Unfinished Basement with Walk-out to back-yard! Direct access from home to the 2 Car garage with extra storage. Quiet Neighbourhood. Close to Parks, Trails and Collingwood. Everything you need to Fall in Love! (id:53661)
2506 Concession 10 N Nottawasaga Road
Collingwood, Ontario
This property spans 5.7 acres of peaceful country seclusion. Gentle creek winds through the land throughout the year. Stunning pond for those who love to enjoy serenity of nature. The 2-storey home is perfect for family and friends or as an investment. It offers a walkout with 2 separate entrances, ideal for an in-law suite. Ground floor fully renovated. Second floor freshly painted. 7 minutes from Osler Buff Ski Club. 2 minutes to Osler Brooke Golf Course. 10 minutes to Blue Mountain Ski Resort. Combines a prime location with rare privacy that won't last long... Priced to sell! (id:53661)
416 Bay Street
Orillia, Ontario
Welcome to this exceptional waterfront retreat offering unparalleled views of Lake Couchiching and showcasing over 2900 square feet of finished living space. Just minutes from downtown Orillia & the Trent-Severn Waterway, this home offers approximately 100 feet of pristine lakefront with a private dock. The open-concept MAIN level features expansive windows & a terrace door walkout leading to a spacious back deck with frameless glass railings. The beautifully appointed primary suite offers magnificent lake views & includes a private 3-piece ensuite with heated floors & a walk-in tile shower. The updated kitchen is a chefs dream, with quartz countertops, ample cabinetry, & an abundance of natural light. The combined dining & living areas provide the perfect setting to enjoy meals or cozy up by the fire. The MAIN floor also includes a laundry room with an oversized pantry, side-door entry to the 2-car garage, & a 2-piece powder room. The FULL WALK-OUT GROUND LEVEL offers 3 additional bedrooms, a full bath with heated floors and a soaker tub, & a large recreation room with access to the patio, featuring a Hydropool spa hot tub. A wet bar with a kegerator, bar fridge, & ample cabinet space enhances the space, perfect for entertaining. After a fun evening, unwind in the spa room with a spacious sauna & slate tile shower, rainfall shower head & separate wand. The property also includes a charming cedar Bunkie with sleeping for five, with baseboard heating. This versatile space is perfect for guests or additional relaxation. Enjoy watersports like waterskiing, wakeboarding, and sailing in the calm waters of Lake Couchiching. The property's waterfront is ideal for swimming with an easy, sandy entry, and the lake is home to a variety of fish species, making it a fisherman's paradise. Additionally, you can catch breathtaking sunrises, moonlit reflections, & even the Northern Lights from your private dock. This home offers both peace & recreation in a breathtaking setting. (id:53661)
187 Findlay Drive
Collingwood, Ontario
Experience the allure of this stunning 4-bedroom, 3-bathroom home, featuring over $50K in exquisite upgrades! Meticulously cared for, the property welcomes you with a bright ceramic entry that leads into an expansive open-concept kitchen and living area. Ideal for culinary enthusiasts, the kitchen boasts stainless steel appliances, a gas stove, granite countertops, a stylish backsplash, a central island, and double sinks. Entertain effortlessly in the adjoining dining area and spacious living room warmed by a charming gas fireplace. High-end flooring and chic light fixtures enhance the interior's elegance, while the expansive 18' x 32' composite deck, complete with a gas BBQ hookup, invites outdoor gatherings in the fully fenced yard. Upstairs, discover four generously sized bedrooms, including a primary suite with his-and-hers closets and a luxurious ensuite featuring dual sinks. Additional bedrooms offer ample space and share a beautifully designed 4-piece main bath. Convenience is key with main floor laundry and direct access to the two-car garage. Bathed in natural light, the home creates a bright and inviting atmosphere, perfect for those who cherish a sun-filled ambiance. Nestled in one of Collingwood's most picturesque communities, this residence exudes pride of ownership, boasting impeccable maintenance and sparkling cleanliness throughout. A true must-see offering unparalleled comfort and style. Don't miss out on this opportunity! See the attachment for a comprehensive list of upgrades too many to mention! (id:53661)
37 Copperstone Crescent
Richmond Hill, Ontario
Welcome to 37 Copperstone Cres, a Beautifully Renovated Home with cutting-edge design, making it one of the most distinctive properties ever listed for sale in Rouge Wood Community History. This 3+1 Bedroom, 4-Bath, 2-Storey freehold Townhome is a one-of-a-kind home combines modern elegance with unparalleled functionality. Large windows flood the space with natural light, highlighting the stunning stone floors on the main level and hardwood on the upper floors. This Chefs dream kitchen is equipped with Thermador and Miele appliances, and custom wood cabinets. Upstairs, three spacious bedrooms await, including a luxurious primary suite with his and hers W/I closet and 7-piece ensuite that promises relaxation and comfort. The finished basement expands the living space, featuring a large bedroom with an ensuite and a versatile rec room. What sets this townhome apart is its strong metal frame construction, incorporating hypoallergenic metal framing that ensure a durable and healthy living environment. High ceilings on both the main and upper floors add to the grandeur of the space, while the smart home technology integrates modern living with ease electrical blinds, and connected lighting enhance the home's functionality. The luxurious Hunter Douglas blinds throughout offer both style and privacy. The living room, with its lovely sliding door, opens to a beautifully landscaped backyard complete with a deck with a a gas line BBQ creating an ideal space for relaxation and outdoor entertaining. The home is also a fully equipped smart home with connected lights and blinds throughout. This rarely available townhome is a true masterpiece, offering an exceptional blend of luxury, technology, and design in a family-friendly neighborhood that's close to top schools, parks, & amenities. (id:53661)
3 Prairie Dunes Place
Vaughan, Ontario
Well Maintained raised-bungalow in the highly sought Glen Shields Neighbourhood Available for Lease. The Main floor boasts a spacious Kitchen, with plenty of room for a table for 6 people, 3 Bedrooms, 1 Full Bathroom, and Separate Laundry, with 1 bedroom 1 bathroom apartment on lower level (id:53661)
Main & Second Fl - 143 Beswick Drive
Newmarket, Ontario
Welcome to 2-Storey house in the heart of Newmarket. 4 Bedroom Home On Premium 40 Ft Lot With Large Backyard & Max Privacy. Renovated Top To Bottom. New Kitchen With Granite Counter, Fresh painting, Roof & Windows, Large Deck. 4th Bedroom/Family On Main. Steps To Yonge Street, Shopping, Bus, Restaurants, Banks, Schools Nearby, Lots of Parks and so much more! (id:53661)
2012 - 7165 Yonge Street
Markham, Ontario
Bright Corner 2brs 2 baths Unit with 9 ceilings and floor-to-ceiling windows flooding the space with natural light. Upgraded Modern Wood Flooring throughout for sleek, contemporary living. Open-Concept Chefs Kitchen: High-end finishes, perfect for cooking and entertaining. five-Star Amenities,24/7 concierge, secure underground parking (visitor spots available!), fitness center, and more. Nestled in vibrant Thornhill, steps from Yonge Streets shops, cafes, and transit. Walk to groceries, dining, and entertainment urban convenience at your doorstep! (id:53661)
148 Castlehill Road
Vaughan, Ontario
Welcome to this beautifully maintained and spacious 3-bedroom, 2-bathroom home, offering luxurious living in a sought-after Vaughan neighborhood. Featuring a double garage, a large backyard perfect for relaxation or entertaining, and plenty of living space throughout. Conveniently located near Rutherford Rd & Keele St, with easy access to schools, shopping, parks, and public transit. Fully or partially furnished flexible based on your needs (discuss with landlord) Bright and open layout Double garage + driveway parking Tenants responsible for 60% of utilitiesPerfect for families or professionals looking for comfort and space in a prime location. (id:53661)
303 Morris Road
Bradford West Gwillimbury, Ontario
Stunning 3+2 Bedroom Bungalow on a Half-Acre Lot.Discover the perfect blend of timeless charm and modern luxury in this beautifully renovated bungalow. Meticulously maintained and thoughtfully updated, this home reflects true pride of ownership. From the moment you arrive, you'll be drawn in by its elegant curb appeal and expansive, newly refinished exterior walls and covered porch offering over 700 sq. ft. of outdoor living space ideal for entertaining or unwinding in a serene natural setting.Step inside to find rich hardwood flooring throughout and a tastefully re-imagined layout. The chef-inspired kitchen boasts granite counter tops, a stone back splash, ample cabinetry, and abundant pot lighting combining style and functionality.The spa-like primary ensuite features a frame-less glass shower, freestanding soaking tub, and a granite double vanity, creating a luxurious private retreat overseeing nature.Enjoy breathtaking sunrises and sunsets in your peaceful backyard oasis. With convenient highway access to reach Toronto, and being just minutes from downtown Bradford and the Bradford GO Station, this home offers tranquil living with convenient access.Zoned as a single detached residential dwelling in the middle of Bradford's nature and surrounded by multi-million-dollar homes on the street, with 3+2 bedrooms, brand-new appliances in both kitchens, this turnkey home is perfect for multi-generational families. (id:53661)

