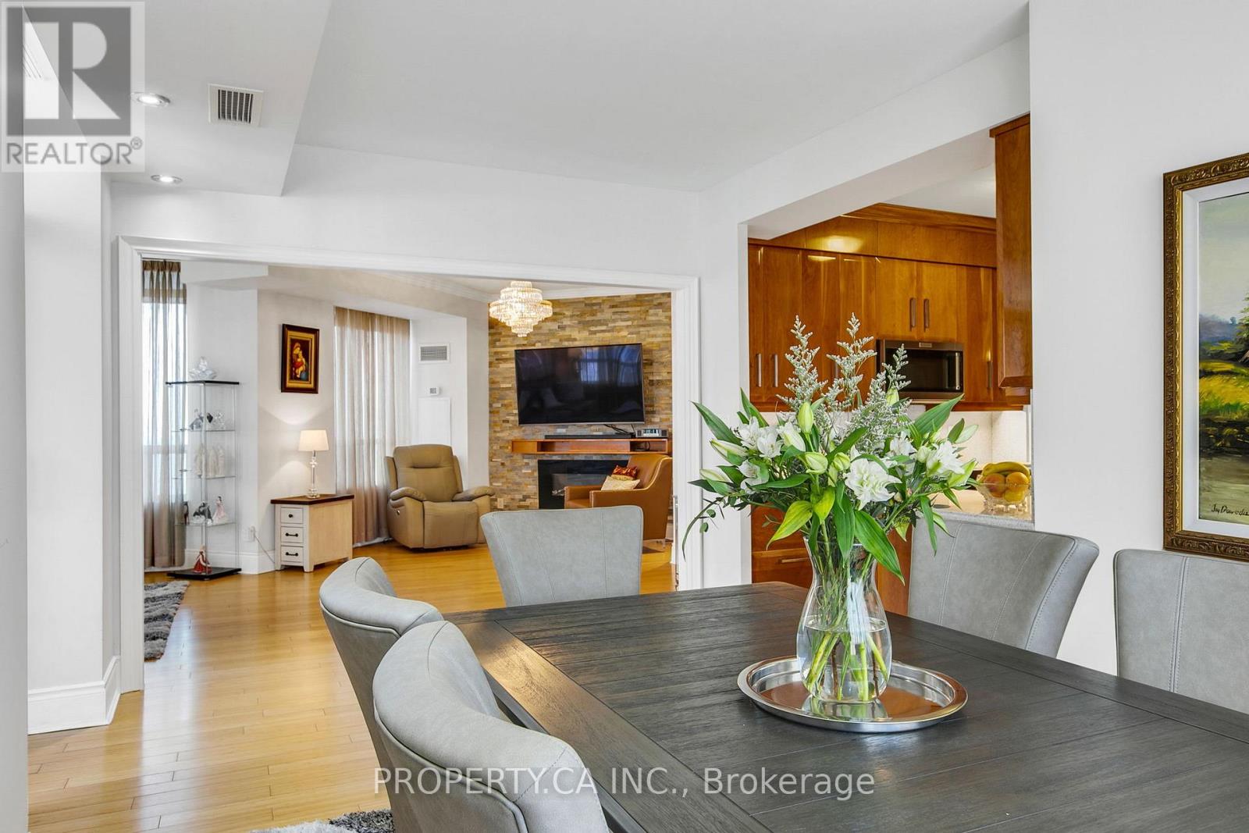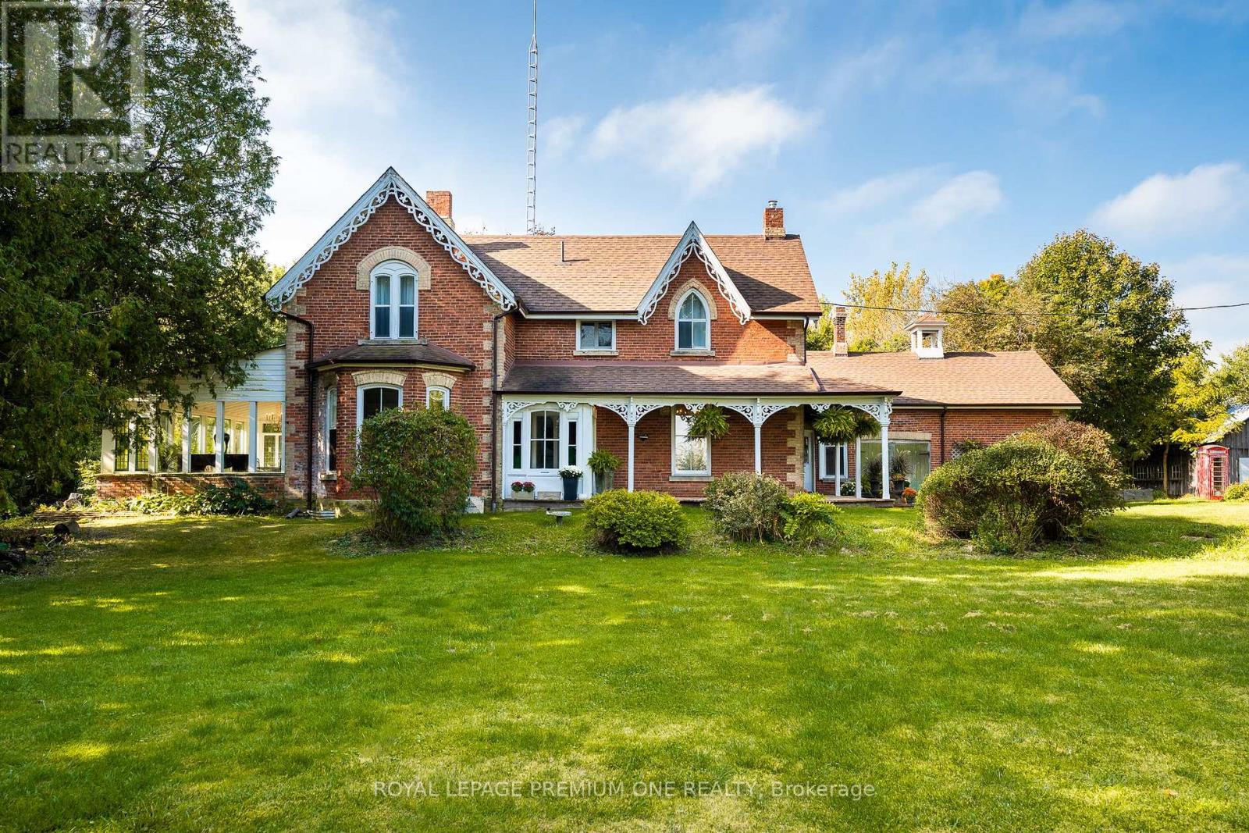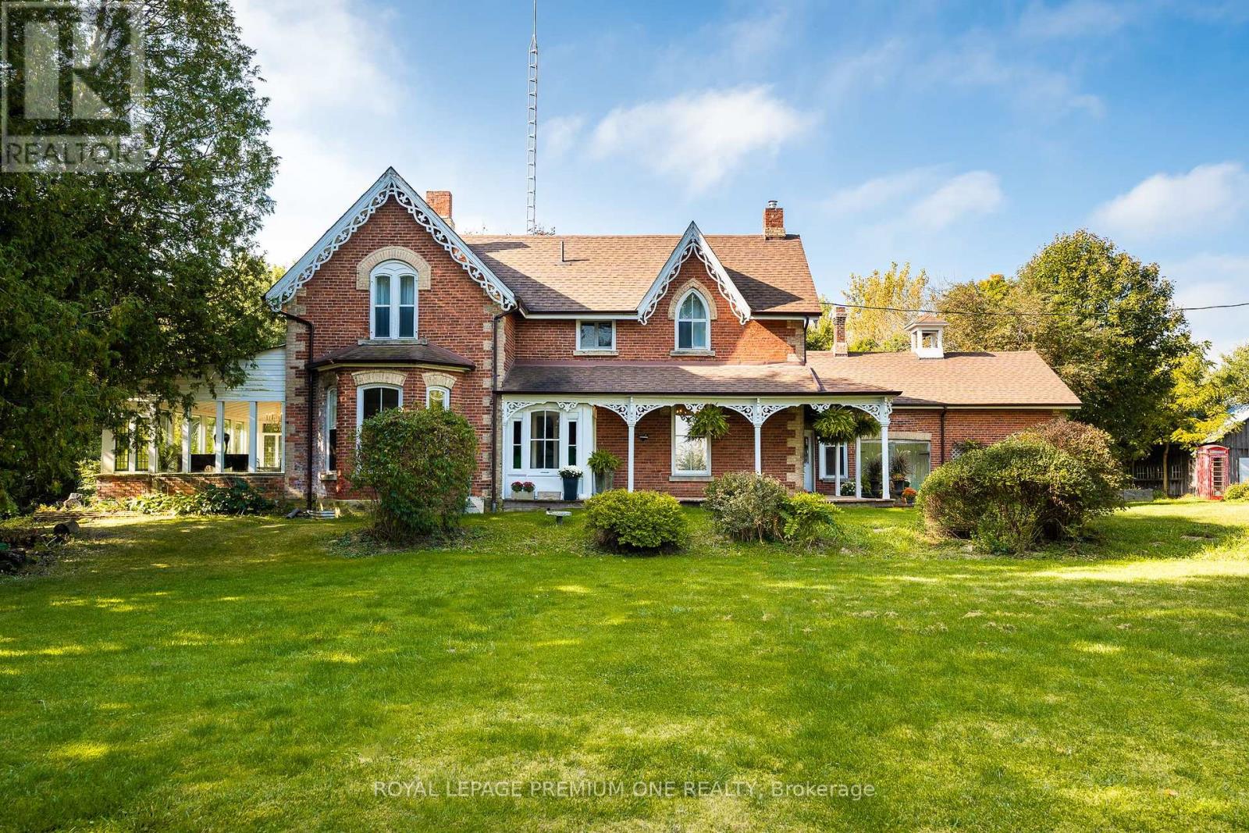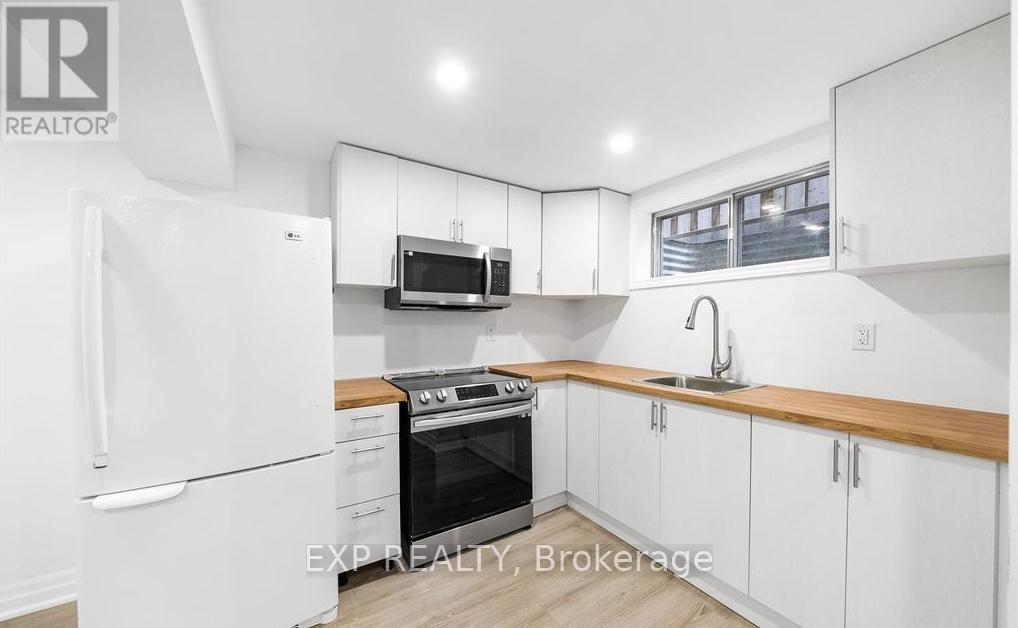2804 - 3880 Duke Of York Boulevard
Mississauga, Ontario
Welcome to Suite 2804 at Ovation by Tridel. Experience luxury living at one of Mississauga City Centres most iconic addresses. This expansive corner suite offers over 1,850 sq. ft. of elegant living space, featuring 3 spacious bedrooms, 3 bathrooms, and 2 premium VIP parking spots located on the main level of the parking garage. Designed for both comfort and style, the suite boasts breathtaking panoramic views of the city skyline and Lake Ontario. The open-concept layout is enhanced by floor-to-ceiling windows that flood the space with natural light, all equipped with custom window coverings for privacy and light control. A custom cherrywood kitchen, bamboo wood flooring, and refined crown moulding throughout add timeless sophistication. The oversized primary bedroom features a luxurious 5-piece ensuite for your private retreat. Residents of Ovation enjoy over 30,000 sq. ft. of premium amenities, including a 24-hour concierge, indoor pool and sauna, fully equipped fitness centre, party room, bowling alley, movie theatre, billiards and games rooms, guest suites, car wash, rooftop terrace with BBQs, and beautifully landscaped gardens. Maintenance fees include all utilities. Ideally located just steps from Square One Shopping Centre, the YMCA, Living Arts Centre, Mississauga Central Library, and public transit. (id:53661)
33 Deloraine Drive
Brampton, Ontario
Amazing Opportunity - This beautifully maintained detached 3 level side split home, with premium lot 50'x115' is situated in one of the more desirable "D" Section -Southgate Bramalea neighbourhoods. This home has been loved by the original family and boasts strip hardwood floors under broadloom, bright spacious living room and dining room; An adorable eat-in kitchen with Oak Cabinets, and lots of pantry storage features a walkout to a covered outdoor patio. You will enjoy having your morning coffee in the magnificent backyard oasis with large mature trees and perennial gardens. The upper level which only has 3 steps up from the main level, offers 3 spacious bedrooms with closets and large windows with a full 4 pc washroom. The finished basement has lots of potential for a 2 bedroom in-law suite and separate entrance, or just added living space. Included in the basement is a 3 pc washroom and laundry room and a huge storage/crawl space which is just under 6 feet high; Great curb appeal with a front covered porch area, the home has a large frontage, as well as a private driveway for 5 cars, there are 3 backyard sheds for your storage needs. Note: There are many Custom Homes being built on this street and neighbourhood. Don't miss out on this great investment opportunity. close to Hwy 427, 410 and 407. A must in your list! One of the Better Maintained Homes - BEST PRICE for a Detached in the Neighbourhood-shows 10+ (id:53661)
59 Lakeshore Road E
Mississauga, Ontario
Great Opportunity For Well Established Running Family Restaurant Business! Amazing Location In The Heart of Port Credit! Well-Maintained & Cleaned Place. Clean and Well-Maintained Equipment Are Available! Very Busy location with steady clientele. Good Residential Area. Great sales. Be Your Own Boss. Calling Families, Investors To Take Over The Business. Low Overhead Cost, Low Rent, 2+5 Year Lease, Good-Running Turn-Key Business. (id:53661)
Bsmt - 4233 Regency Drive
Mississauga, Ontario
Beautiful Basement Apartment for Rent Close to Mavis/Rathburn. Spacious and bright 1 bedroom basement apartment available in a stunning, family-friendly neighborhood . Comes with Private separate entrance, Modern open-concept layout for kitchen and living area, one Bedroom & 3 piece Bathroom. Tenants to pay 25% of the Total Utilities To Upstair Tenants (id:53661)
14650 Heart Lake Road
Caledon, Ontario
Bursting with charm and storied in history. This 1864 gem and 5 out buildings are with period features and old world character. The Alexander Smith farmhouse is a good representation of the vernacular style known as "Ontario Gothic". This style is the L-Shaped floor plan, polychromatic brick patterning, buff brick quoins and voussoirs. The residence also has coursed polychromatic end chimneys, a projecting bay window, lancet & paired gable windows. A porch with decorative bargeboards wraps around the NE corner of the house. Attached to the NW corner of the house is the summer kitchen & brick carriage house with the original farm bell on the roof. Located across the farm lane, are the 5 out buildings. The buildings consist of the chicken house, implement shed, and three timber frame barns set in a U-Shape, all with medium pitched gable roofs & board and batten cladding. The farm complex is surrounded by a mix of open fields, natural growth cedar & areas of reforestation. A cedar rail fence lines the property. Make this property your hobby farm or transform it into an income property by way of hosting events like weddings or corporate gatherings. How about turning it into a wellness retreat or a bed & breakfast. Even add additional outbuildings and increase your income capabilities. The opportunities at this farm complex are endless. (id:53661)
14650 Heart Lake Road
Caledon, Ontario
Bursting with charm and storied in history. This 1864 gem and 5 out buildings are with period features and old world character. The Alexander Smith farmhouse is a good representation of the vernacular style known as "Ontario Gothic". This style is the L-Shaped floor plan, polychromatic brick patterning, buff brick quoins and voussoirs. The residence also has coursed polychromatic end chimneys, a projecting bay window, lancet & paired gable windows. A porch with decorative bargeboards wraps around the NE corner of the house. Attached to the NW corner of the house is the summer kitchen & brick carriage house with the original farm bell on the roof. Located across the farm lane, are the 5 out buildings. The buildings consist of the chicken house, implement shed, and three timber frame barns set in a U-Shape, all with medium pitched gable roofs & board and batten cladding. The farm complex is surrounded by a mix of open fields, natural growth cedar & areas of reforestation. A cedar rail fence lines the property. Make this property your hobby farm or transform it into an income property by way of hosting events like weddings or corporate gatherings. How about turning it into a wellness retreat or a bed & breakfast. Even add additional outbuildings and increase your income capabilities. The opportunities at this farm complex are endless. (id:53661)
106 - 7755 Birchmount Road
Markham, Ontario
Brand new construction, energy efficient and situated in a premier highly sought after location with Birchmount Rd. frontage and exposure and steps to Downtown Markham . 2 Truck Level docks with dock levelers, easily accommodates 53 ft. tractor trailers plus 1 Extra Large drive-in door, 14 ft tall and 12ft wide. Rare 32' clear height ceilings. The unit is vacant and ready for occupancy. 200 Amp with step down transformer and 120/208-volt panel board. 15 dedicated Parking spots for this unit. (id:53661)
858 Stonehaven Avenue
Newmarket, Ontario
Beautiful 3+1 Bedroom Home In Prestigious Stonehaven Neighborhood. This Detached Home Has Been Lovingly Maintained And Ready To Move In. This Residence Features Comfortable Bedrooms. Formal Living/Dining Rooms. Renovated Kitchen Offering Large Breakfast Area With Stainless Steel Appliances? Light Filled Family Room W/ Walkout To Backyard Deck. (id:53661)
Lower - 932 Elgin Street
Newmarket, Ontario
Rarely offered A Ravine Walk-Out Basement in a Great Location. Don't miss this beautiful ground-floor unit. New Renovation all through the building. Covered area for outside entertainment. The tenant pays 1/3 of the utilities. (id:53661)
Lower - 208 Willowbrook Road
Markham, Ontario
Newly Renovated Basement with Own Separate Entrance! 2 Bedrooms with a Full Kitchen, 1 Bathroom, 1 Spacious Livingroom and Ensuite Laundry. Located On Quiet Street With in Prestigious Bayview Fairway Community. Suitable For Small Family, Couples or Students. Internet & One Driveway Parking Included! Ten Walking Distance to Great Schools. Within 10 Mins Drive To Library, Restaurants, Swimming Pool, Gym, Supermarkets. Internet and 1 Driveway Parking is included! Tenants need to pay 1/3 Of Utilities (Heat, Water and Hydro) (id:53661)
28 Rock Garden Street
Markham, Ontario
Sophisticated Corner-Lot Residence in Prestigious Cornell Over 4,000 Sq Ft of Total Living Space. A rare opportunity to own a meticulously maintained and extensively upgraded 5+3 bedroom executive home, proudly offered by the original owner. Situated on a premium corner lot in the heart of Cornell, this luxurious residence combines thoughtful design, quality craftsmanship, and unmatched functionality across three spacious levels. The elegant main floor welcomes you with 9-foot ceilings, crown moulding, upgraded light fixtures, and a chef-inspired kitchen featuring stone countertops, stainless steel appliances, and direct access to a double car garage. The expansive primary suite offers a private yoga or lounge retreat, creating a serene space for rest and rejuvenation. Designed with extended families or investment potential in mind, the professionally finished basement boasts oversized windows, a separate kitchen, laundry room, and a self-contained3-bedroom layout ideal for multi-generational living or rental income. Recent notable upgrades further elevate the homes appeal, including new roof shingles (2022),an owned tankless hot water system (2022, approx. $5,000), a new high-efficiency furnace and air conditioning system (2023, approx. $16,000), modern window coverings (2024), as well as custom interlocking stonework and professionally designed landscaping that enhance both curb appeal and functionality. With separate kitchen and laundry areas, 5 total bathrooms, and abundant space throughout, this property offers exceptional value, flexibility, and long-term appreciation potential. Perfectly positioned just steps to Black Walnut P.S. and Bill Hogarth S.S., and minutes from Markham Stouffville Hospital, Cornell Community Centre, parks, transit, and amenities. An exceptional blend of luxury, location, and lifestyle this is Cornell living at its finest. (id:53661)
1802 - 8 The Esplanade Street
Toronto, Ontario
Unbeatable price for a 1,078 sf condo with 2 large bedrooms plus a spacious den. Lovely corner suite at the upscale L Tower which stands as an iconic high-rise residential building at Yonge & Front, offering views of downtown Toronto and Lake Ontario. Residents can easily access the Union Station, express train to Pearson Airport, Scotia Bank Arena, St. Lawrence Market, the PATH, fine dining, and the best that Toronto has to offer! This well-designed southwest-facing corner suite is bright and spacious. Professionally painted. Shows like new! The extra large den can easily be your home office or your hobby room. The suite features designer kitchen cabinetry, engineered hardwood flooring, 9' smooth ceilings. Luxury full-sized appliances: Miele stainless steel kitchen appliances, stainless steel powerful exhaust hood fan and Miele stacked washer/dryer. The modern kitchen boasts granite countertops with valance lighting and double undermount sinks. The amenities are top-notch and include a fully equipped catering kitchen, a private dining room, library, cinema, luxurious spa facilities, saunas, lap pool, yoga studio, state-of-the-art fitness facility & a 24-hour concierge for added security. Two designer-decorated guest suites and visitors parking are also available. Additionally, one parking space is included in the price. Explore the epitome of urban living in this extraordinary residence! (id:53661)












