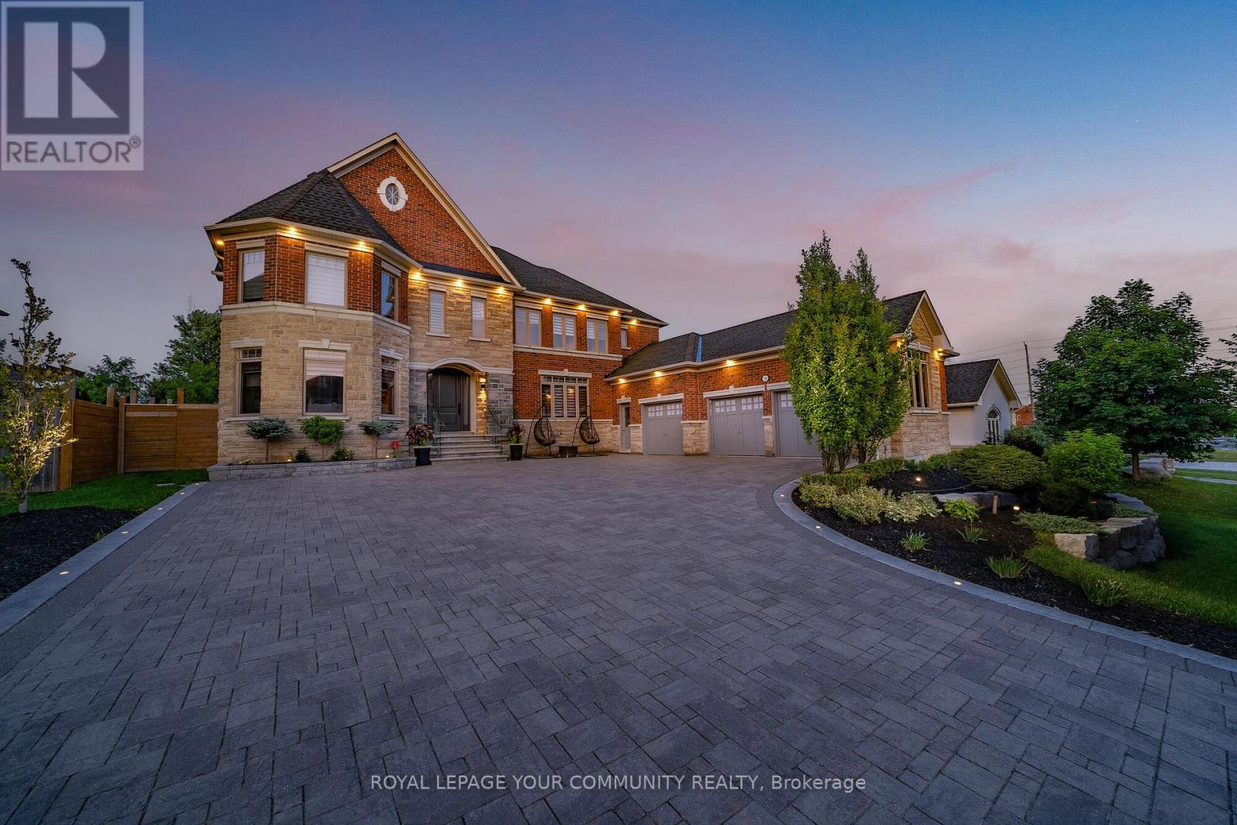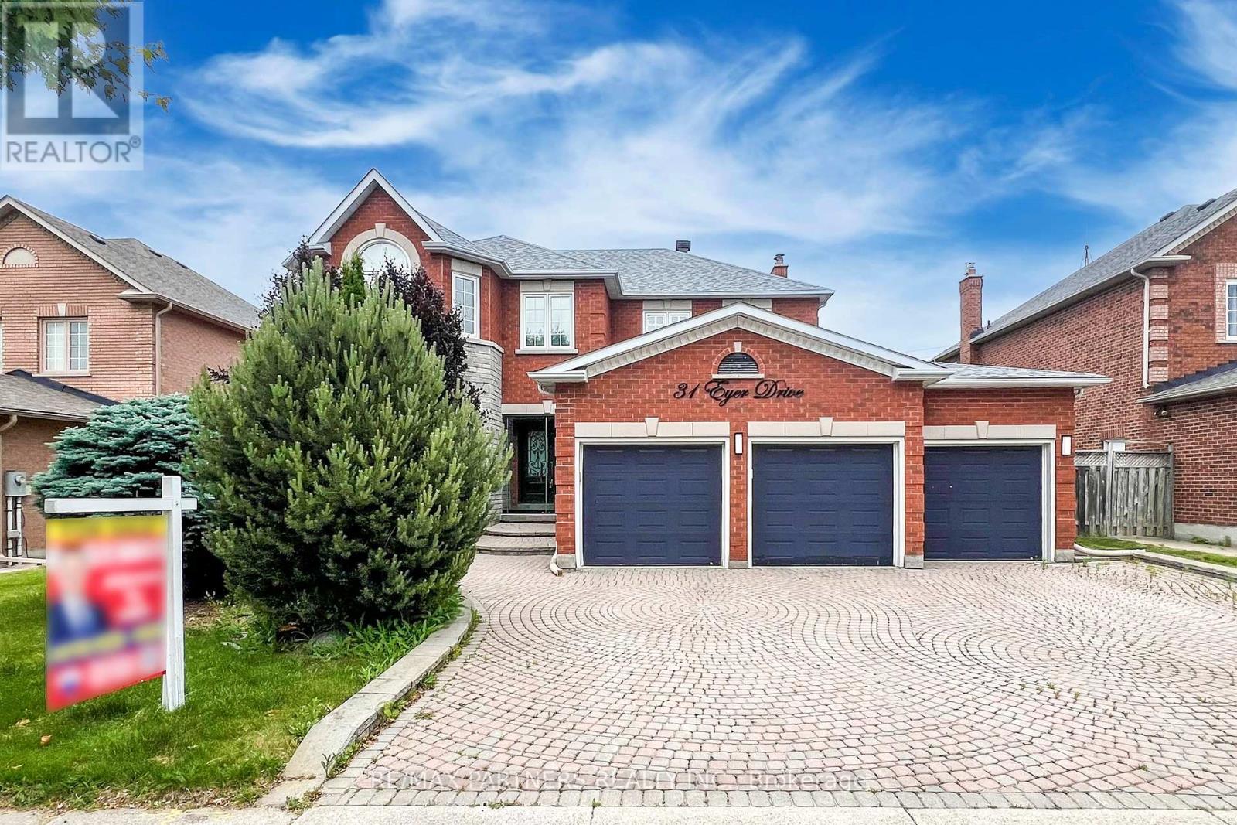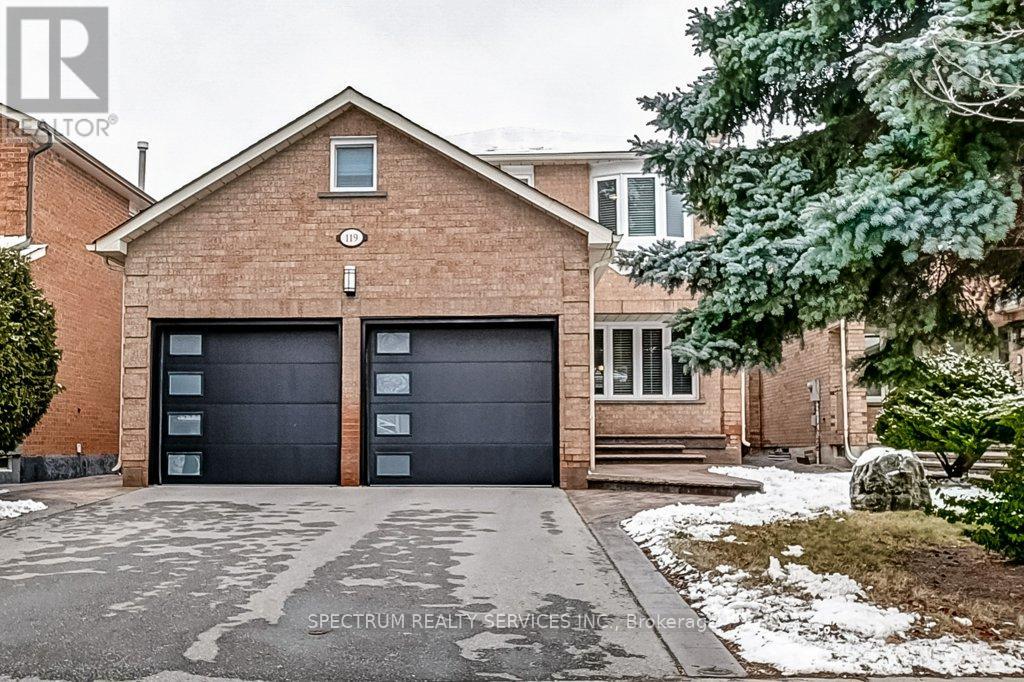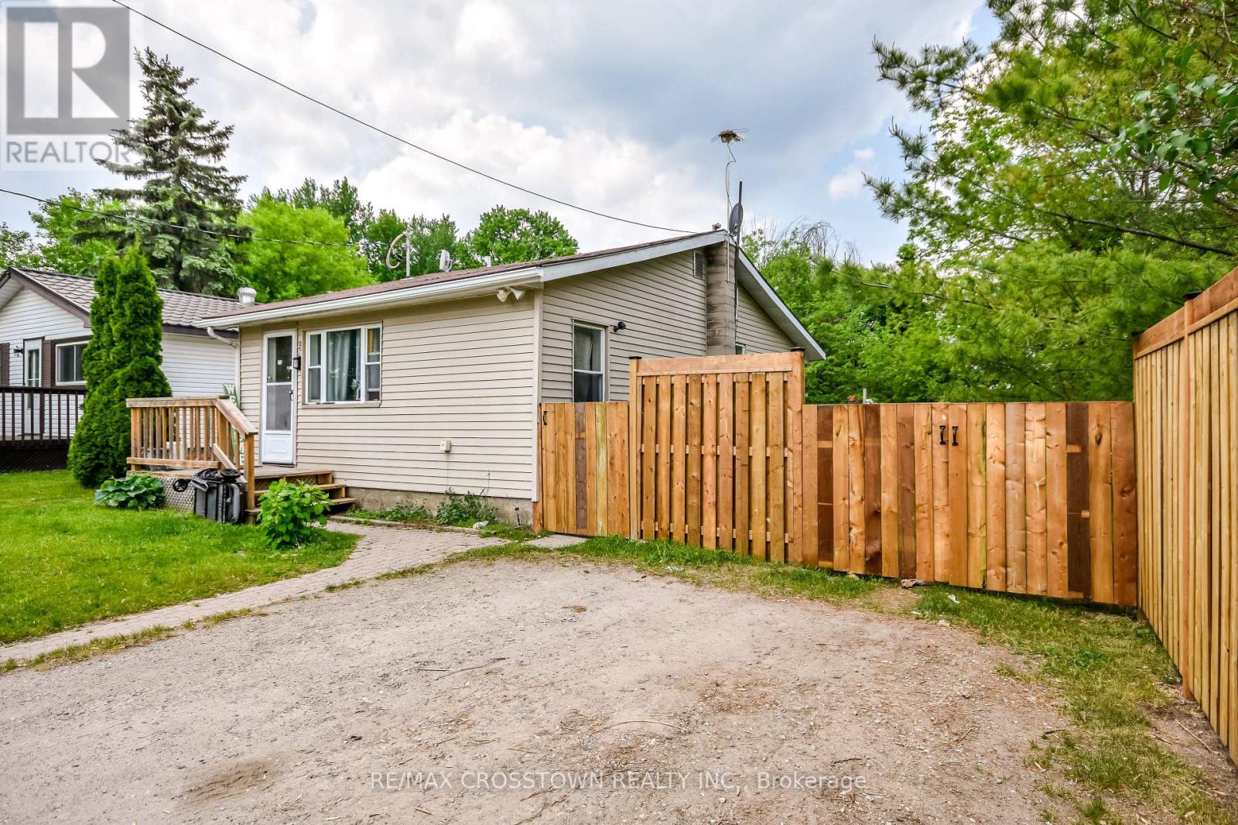15 Soleil Boulevard
Aurora, Ontario
Nestled In Prestigious Aurora Estates, This Immaculate Home Is Set On A Tranquil Premium Estate.Designer Interiors W/ Grand Family Room W/ Cathedral Ceilings, Custom Mouldings & Surround Sound.Brand new hardwood floors, Brand New Custom Gourmet Kitchen W/ Commercial Grade Appliances .Large Breakfast Area Overlooking The Private Backyard Oasis With In-Ground Smart Pool, Cabana,Outdoor Washroom & Shower, Built In Grill And Bbq Area W/Outdoor Fireplace (id:53661)
841 Magnolia Avenue
Newmarket, Ontario
Your Private Oasis in the Heart of Newmarket! Don't miss this amazing opportunity to own a beautifully maintained home with a stunning, private backyard, your own peaceful escape in the city. Located within walking distance to Southlake Hospital, shops, transit, parks, and vibrant Main Street, this charming property offers unbeatable convenience and lifestyle. Whether your are a first-time buyer, downsizing, or investing, this gem wont last long. Very well maintained property, move in or make it your own. Schedule your showing today and see it before its gone! (id:53661)
2697 Bur Oak Avenue
Markham, Ontario
Beautiful Upgraded Freehold Townhome In Sought After Cornell Village* 1 Car Garage Plus 1 Car Driveway, Steps To Hospital, Community Centre, School, Transit At Door Step. Great Location For Families And Commuters Alike! 2nd and 3rd floors only (main floor used as a store only open a few hours a day). (id:53661)
215 Bayview Avenue
Georgina, Ontario
Built in 2021, this stunning custom home on full-service lot with Lake Simcoe access. Situated on a deep 50' x187' lot, this custom-built two-storey home was designed with a focus on natural light and modern living. The main level features an open-concept layout anchored by a chef's kitchen with premium finishes. The fabulous premium kitchen is open concept and shares a stunning gas fireplace with the dining area. a large library features a 4 piece ensuite allowing it to double mas a guest room. Upstairs, the massive great room with skylit vaulted ceilings will accommodate family, friends and all things to entertain. The spectacular primary bedroom features a heated floor and heated towel rack as well as a rainfall and steam shower and separate tub complete the pampering! The finished basement includes two separate living spaces: a nanny suite and a fully self-contained apartment, both equipped with full kitchens and baths and personal laundry facilities making it Ideal for multigenerational living or income potential. Outside there is a double-wide driveway with parking for a dozen cars, and a detached garage. Ownership includes optional low fee membership to two private beaches and a boat launch with direct entry to Lake Simcoe-perfect for boating, swimming, and year-round recreation. (id:53661)
31 Eyer Drive
Markham, Ontario
Welcome to this Elegant 3 Car Garage Home in the heart of Cachet Woods*Located in the most Desirable Communities in Markham * 60 Feet Lot w/ Finished Walk Out Basement+Kitchen * Fully upgraded with High-End finishes and Smart Design from top to bottom * The Main floor features 9-foot ceilings * Stylish floor tiles with Custom patterns in the Living and Family rooms * The Modern Kitchen is Perfect for Cooking and Entertaining *The dining room has a stunning island with a prep sink * The cozy living area with floor-to-ceiling tile design * Upstairs, the primary bedroom feels like a private retreat* It has a custom walk-in closet with Built-in shelves and a 5-piece ensuite bathroom, Large soaking tub, wall-mounted faucets, and floor-to-ceiling tiles * The other bedrooms also have Built-in Organizers and custom lighting * The upstairs bathrooms are updated Stylish Tilework* The Finished walk-out basement includes a large Rec Room and a 2nd full kitchen with appliances perfect for extended family or guests * Step outside to a Peaceful backyard with a custom Split-level deck*Seamless Glass Railings *Landscaped patio* The home backs onto green space for extra privacy *Located close to Hwy 404/407, Angus Glen Golf Club, and Markville Mall *Top-rated schools nearby include Pierre Elliott Trudeau High School, Unionville High School, and St. Augustine Catholic High School.*This is a rare chance to own a move-in ready luxury home in one of Markham's top school zones and most prestigious neighbourhoods *Property sold as is. Buyer agrees to conduct his own investigations and satisfy himself as to any easements/rights of way which may affect the property. (id:53661)
6 Larkin Avenue
Markham, Ontario
Welcome to 6 Larkin Avenue, a beautifully renovated 3-bedroom family home nestled in the heart of the highly desirable Markham Village. Offering an exquisite blend of modern sophistication and timeless comfort and boasting a premium lot with a desirable south-facing front door, this residence is bathed in natural light, creating a warm and inviting atmosphere throughout. The open-concept main floor seamlessly connects the living, dining, and entertaining spaces, perfect for family gatherings or hosting guests. At the heart of the home lies a stunning renovated chefs kitchen, a culinary masterpiece featuring a massive center island ideal for entertaining, top-of-the-line stainless steel appliances, sleek cabinetry, and granite countertops. Step outside to a private backyard oasis, enveloped by mature cedar hedges for ultimate seclusion, with a newly installed hardscaping patio perfect for al fresco dining or relaxing evenings. Located just steps from top-rated schools, boutique shopping, and convenient transit options, this exceptional property in one of Markham's most sought-after communities combines luxury, functionality, and an unbeatable location, making it the perfect home for families and professionals alike. (id:53661)
Master Bedroom - 115 Dog Wood Boulevard
East Gwillimbury, Ontario
Quiet Area!Detached House In Holland Landing, Least For Prime Bedroom ,Open Concept Kitchen , S/S Appliances: Fridge, Stove, Range Hood, B/I Dishwasher, Washer & Dryer . Mins To Yonge, Go Transit, Hwy404, Upper Canada Mall, Costco, Various Of Plaza And Conservatory Green Space. (id:53661)
401 - 8 Maison Parc Court
Vaughan, Ontario
Welcome to Maison Parc Luxury Living on the Edge of Toronto and Vaughan! Located in Vaughan, this boutique-style condo not only offers upscale living but also helps you save thousands in land transfer tax compared to Toronto all while being just steps from the city's edge. Step into this bright and spacious 1+Den suite at 8 Maison Parc Court, where modern elegance meets convenience. Featuring a functional open-concept layout, 9-ft ceilings, a well-appointed kitchen, and a private balcony, this suite offers comfort and flexibility with a den ideal for a home office or guest space. Enjoy a wide range of modern amenities including an outdoor pool, hot tub, sauna/steam room, fully equipped fitness center, party room, guest suite, concierge services, and ample visitor parking and free bike parking (underground). Prime Location Highlights: Minutes to York University, TTC/subway, Highways 7 & 407 Steps to Starbucks, Sephora, Winners, LCBO, Canadian Superstore, Home Depot, Petro Canada, Esso, and many more shops Surrounded by top-rated YRDSB schools, medical clinics, fitness centers, community center parks, and trails Walkable to popular restaurants, cafes, and green spaces Toyota dealership across the street. Comes with 1 underground parking space and private locker. Whether you're a first-time buyer, downsizer, or investor, this is your opportunity to own in one of Vaughans most connected and vibrant communities with added tax savings! Dont miss your chance to experience boutique-style condo living at its finest! (id:53661)
119 Silver Arrow Crescent
Vaughan, Ontario
Nestled on a very quiet crescent in Maple, discover true elegance in this exquisite 3 bedroom, 4 bath home with proper two car garage & incredible curb appeal. Custom marble flooring & granite finishes throughout. Lots of space for all!! Main floor has a family room (currently an office), powder room, large kitchen, formal dining room, and living room that features a stunning marble fireplace, creating a cozy & sophisticated ambiance. Your culinary dreams come to life in the gourmet kitchen with granite counters and convenient walk-out to a stunning concrete patio and attractive gazebo that graces this expansive backyard, perfect for outdoor gatherings, dining and play. California shutters. Spiral staircase to the 2nd floor where the large principal room is a haven of tranquility, featuring a walk-in closet & huge 4-piece ensuite. Generously sized second & third bedroom. Create your own entertainment and/or workout space in the finished basement with 3 piece bathroom. Garage access from inside the home. Lots of storage space.. Mins walk to the Rutherford GO Train. Quick access to the 400/407, many amenities and great schools. Great restaurants, shopping [Vaughan Mills & others] and walking trails close. (id:53661)
97 Elm Street
Essa, Ontario
Welcome to this beautiful 2-bedroom bungalow, perfectly situated on a premium fenced double corner lot that backs onto a tranquil stream and mature trees. Offering both privacy and natural beauty, this rare property is ideal for those seeking a peaceful setting with incredible future potential. Step outside to enjoy the family-sized wood deck perfect for entertaining or relaxing and an amazing fire pit area for cozy evenings under the stars. The expansive lot provides plenty of space for outdoor activities or potential development. Inside, this charming century home has been tastefully modernized while retaining its character. You'll love the new floors, with an open-concept floor plan to allow you to interact with your family and guests. Included is a new stove, washer and dryer. Located just minutes from shopping, restaurants, parks, schools, and CFB Borden, this home offers the best of city convenience with a country feel. Only 20 minutes to Barrie, you're never far from anything you need. This home is also an exceptional financial opportunity with low heating, hydro, and property tax costs often more affordable than rent. Whether you're a first-time buyer, investor, or downsizer, this home is a smart move. (id:53661)
66 Stonesthrow Crescent
Uxbridge, Ontario
Elegant 3+2 Bedrm Immaculate Main Level Bungalow (2014), Located On A Sprawling 1+ Acre Estate-Style Property In Highly Coveted & Prestigious Family Friendly Neighbourhood In the Heart Of Goodwood W/Over 4000Sq/F Of Exquisitely Finished & Well-Appointed Luxury Inspired O/C Design Living Space. Greeted By An Exclusive Horseshoe Driveway As You Approach Wrought Iron Fencing On Your Covered Front Porch & Breathtaking Grand Entry Way. Gleaming HW Floors & A Comfortable Ambiance Welcome You Inside To Marvel & Admire High-End Finishes, Fine Chic Detailing & Craftsmanship T/O Including Soaring 9Ft Ceilings, Crown Moulding, Pillars & O/S Custom Doors T/O. A Gorgeous Sun-Filled Living Rm Invites You In W/Cozy New Gas FP Feature & Custom Stone Mantel($20K) O/L The Enormous Backyard Paradise & Opens To The Gourmet Chef Inspired Kitchen Showcasing An O/S Peninsula Island, Breakfast Bar, Lustrous Stone Counters, Electrolux Ss Pantry Fridge, Gas Range & Wine Fridge Plus A W/O To Your Private BY Oasis & Entertainers Delight Perfect For Proudly Hosting Guests W/Stone Interlock Lounging Area, A Beautiful Pergola & Stone Firepit! The King-Size Primary Bedrm Retreat Presents W/5Pc Zen-Like Ensuite Offering Soaker Tub, H&H Sinks, Stone Counters, Glass Shower & Lrg Windows W/California Shutters & An Expansive W/I Closet & Several Lrg Windows O/L Your Very Own Nature Lovers Paradise. Fully Fin Lower Level Offers You 2 Additional Bedrms, Lrg 3Pc Bath, An XL Rec Rm W/B/I Speakers, Games Rm, Cold Cellar & Is Roughed-In For Wet Bar W/30Amp Elec. Outlet & Would Make The Perfect In-Law Suite For All Your Accommodating Needs! Convenient B/I Direct Garage Access From Main Level Laundry/Mudroom Combo Into Your Immaculate Fully Finished Enormous 4 Car Tandem Garage Ideal For Car Enthusiasts & Is Truly The Ultimate Man Cave W/Ability To Accommodate A Hoist & Boasts Stunning Epoxy Flooring, N/Gas Heat Source & Pot Lights T/O. Thoughtfully Designed W/Upgrades & Updates T/O & Luxury Inspired Finishes. (id:53661)
10 Margaret Avenue
Adjala-Tosorontio, Ontario
Welcome to this extraordinary custom bungalow, offering over 4,000 sq. ft. of beautifully finished living space designed for ultimate comfort, spaciousness and versatility. Nestled on a serene 1.49-acre lot in the highly sought-after Adjala-Tosorontio area, this property is perfect for multi-generational living or accommodating extended families. The main level features four generously sized bedrooms, a bright and open-concept living area and seamless indoor-outdoor flow. The walk-out basement is a complete living space on its own, with two additional bedrooms, a full kitchen, and a private entranceideal for in-laws, guests, or potential income opportunities. Step outside and immerse yourself in the tranquility of nature with a lush, treed backdrop and a private above-ground pool, perfect for summer entertaining. This rare gem combines rural serenity with modern convenience a must-see for those seeking space, privacy, and versatility. (id:53661)












