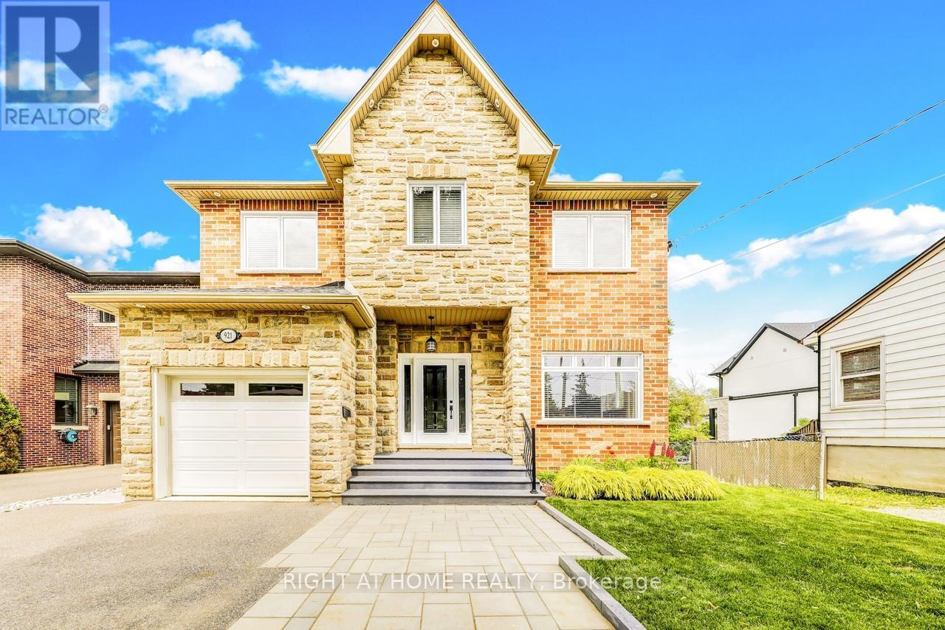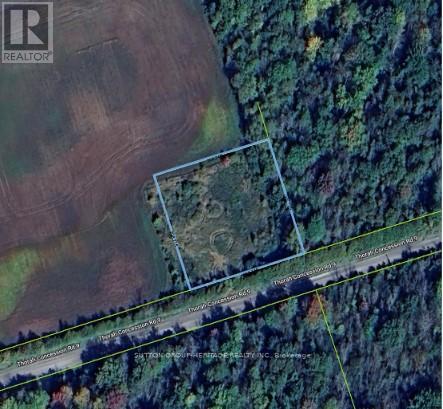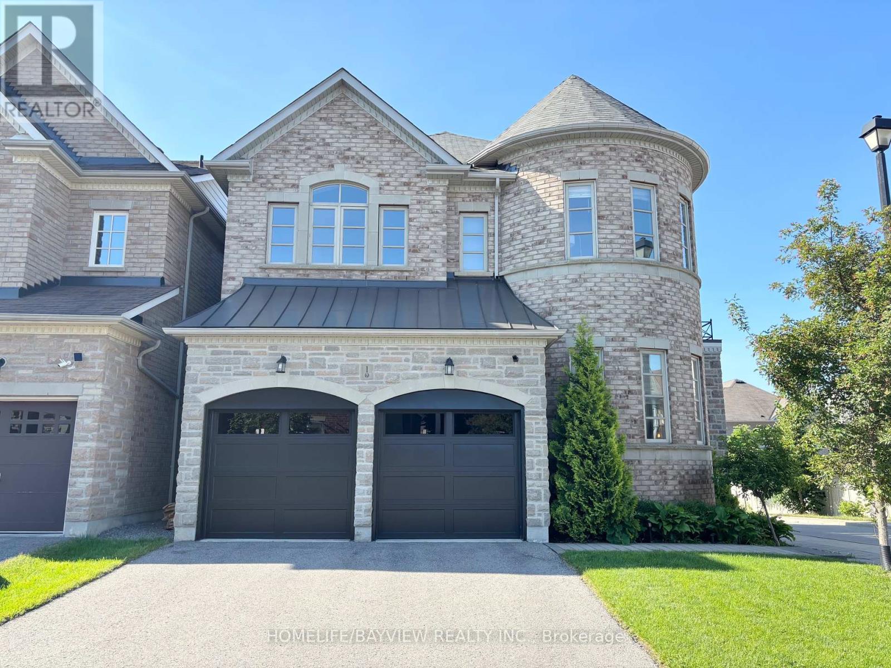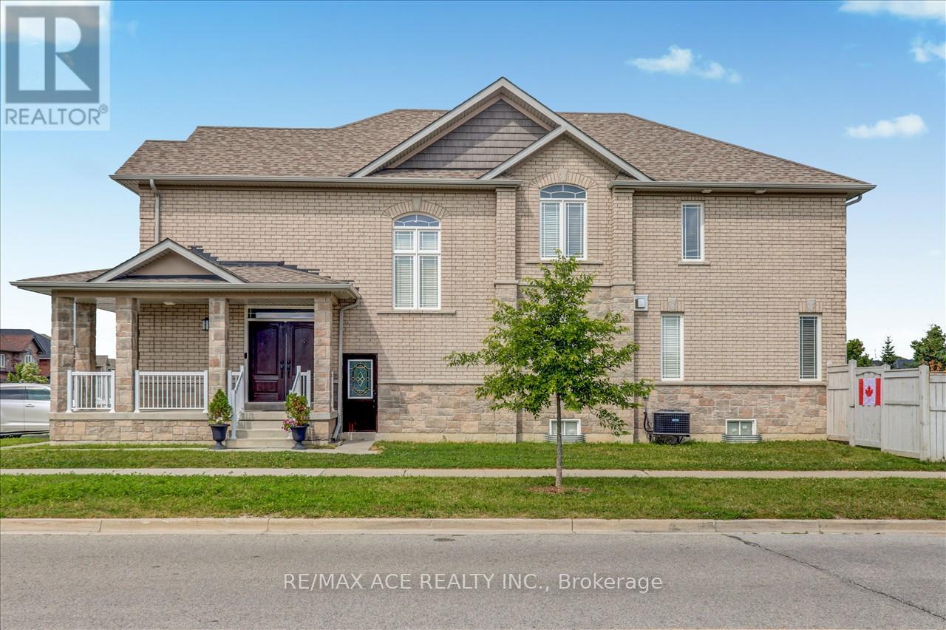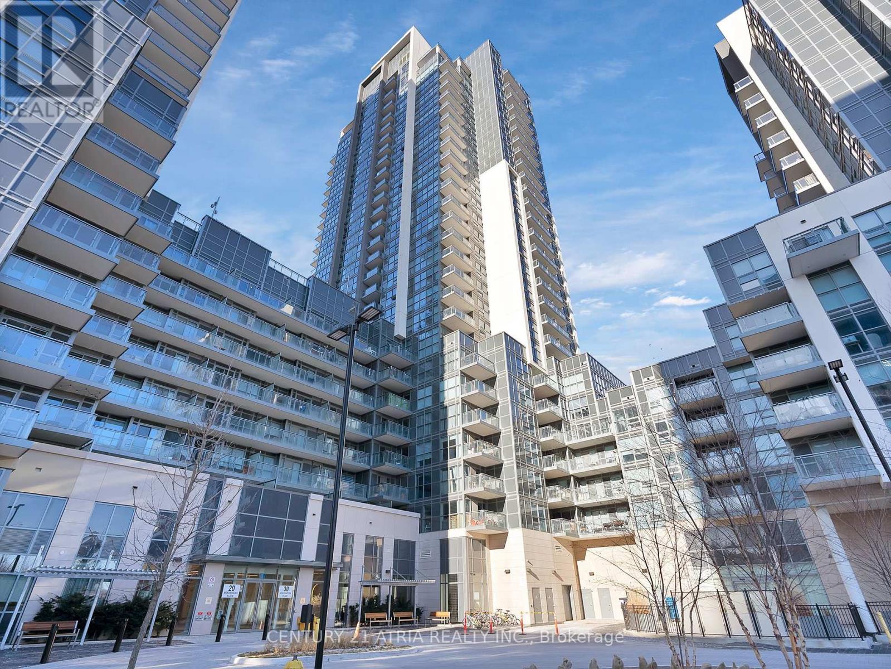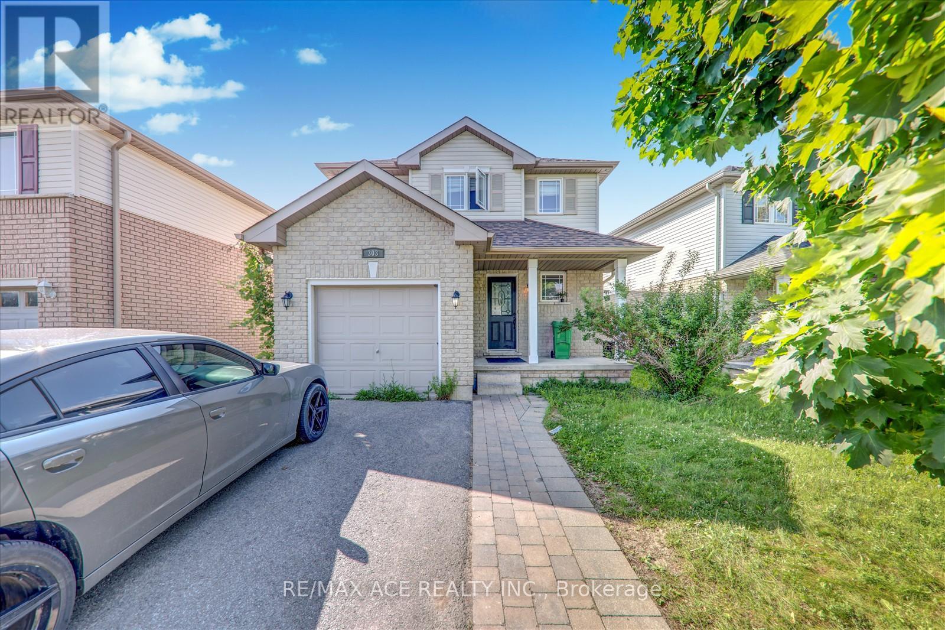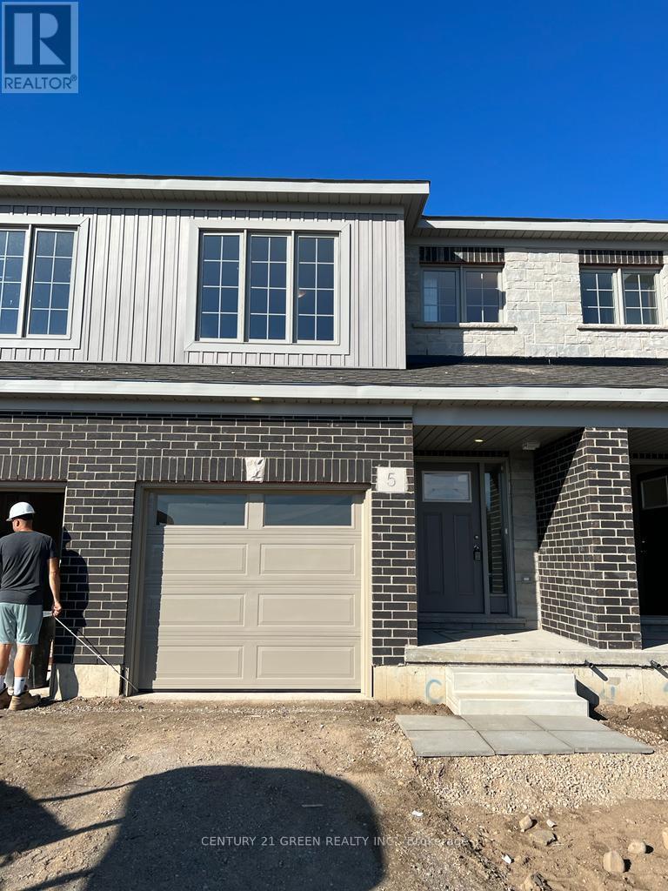101 Templehill Road
Brampton, Ontario
Immaculate Semi-Detached With Finished Basement & Separate Entrance In Demanding Dixie/Countryside Area!! Grand Double Door Main Entry* 9 Feet High Ceiling In Main Floor With Hardwood Flooring! Carpet Free House! Freshly & Professionally Painted* Family Size Kitchen With Stainless Steel Appliances! Oak Staircase! 3 Generous Size Bedrooms - Master Bedroom Comes With Ensuite & Closet! Finished Basement With Kitchen, Full Washroom & Separate Entrance! No Side Walk Driveway To Accommodate 2 Car Parkings. Total 3 Cars Parking Including Garage! Close To All Amenities, Steps To Schools, Parks & Transit. Must View House! Shows 10/10* (id:53661)
2103 - 25 Trailwood Drive
Mississauga, Ontario
Welcome to Suite 2103 at 25 Trailwood Drive In the Heart of Mississauga! This bright and spacious 2-bedroom, 2-bathroom condo, offers open-concept, functional living space perfect for comfort and entertaining. Featuring a modern kitchen with ceramic flooring and a double sink, a generously sized primary bedroom completes with a 4-piece ensuite and walk-in closet, in-suite laundry, and Ensuite Storage Locker. You'll also enjoy the convenience of two underground parking spaces a true rarity! Take in unobstructed sunset views from the comfort of your home. Located just minutes from Square One, Highways 401 & 403, the upcoming LRT, transit, shopping, restaurants, and so much more. Don't miss this opportunity to live in one of Mississauga most central and connected communities! (id:53661)
28 Palgrave Crescent
Brampton, Ontario
Welcome to this beautifully upgraded nestled in the heart of Brampton's desirable Peel Village neighbourhood. This move-in ready home offers the perfect blend of modern comfort and timeless charm, with thoughtful renovations throughout. Step inside to find a spacious, sun-filled layout featuring 5 generous bedrooms, 2.5 updated bathrooms, and inviting living spaces designed for both relaxation and entertaining. The walk-out to a private patio makes indoor-outdoor living effortless-perfect for summer barbecues or quiet evenings under the stars. Enjoy the rare luxury of a large, private lot that backs directly onto a park, offering tranquil views and added privacy. Whether you're looking or a green space, great schools, or family-friendly pathways, this location delivers it all. Highlights: Stylish, upgraded finishes throughout, Upgraded Hardwood Flooring, Walk-out to a beautiful patio and expensive yard, Backing onto a park-no rear neighbours, Quiet, mature street in Peel Village, Close to schools, parks and walking trails, Direct Access to Peel Village Park. This home checks all the boxes for growing families, downsizers, or anyone seeking a peaceful suburban retreat convenience. Don't miss out-homes on this crescent rarely last! (id:53661)
921 Aviation Road
Mississauga, Ontario
This home has a magnificent large Maple tree in the front yard and lush beautiful landscaping in the private backyard including a pond with a waterfall. Walk to the Lake, Marina, Beach, or hop on the Waterfront Trail, just steps from the front door. This beautiful home is situated between the Port Credit and Long Branch GO Stations, and is minutes to the QEW. The bright open concept floor plan with 9 ceilings on the main floor and hardwood or natural stone floors, is perfect for entertaining, or just hanging out with the family. The large kitchen has tons of storage, quartz countertops, and an induction cooktop for fast, convenient cooking. The main floor office has a large closet equipped with power to run printers and other peripherals. The upper floor has 3 bedrooms, including a large master suite with a walk-in closet, a very large second bedroom with a large closet and a semi ensuite. All 3 bedrooms have windows on 2 sides, making them very bright. The basement has high ceilings, a full bathroom and is finished, just waiting for you to install your favorite flooring. The side door entrance allows for in-law potential. Most of the windows in the home have been replaced in the past 5 years with a 25 year transferable warranty. New shingles to be installed on the roof prior to close of sale, providing immediate peace of mind for the new homeowners (id:53661)
217 - 681 Yonge Street N
Barrie, Ontario
Top Reasons You Will Love This Home. Premium Unit With Exclusive Large Terrace. Bright Sun Filled Layout With 9FT Ceilings. Beautiful Kitchen With Stone Countertop And Custom Backsplash. You Will Appreciate The Spacious Bedroom And Spacious Den With A Sliding Door. Fall In Love With This Prime Location Minutes From Barrie's Best Shopping, Dining, Entertainment And Barrie South GO Station. Newly Built 2022. Exclusive Unit With Rare Upgraded Large Terrace/Balcony. Enjoy the amenities: Gym/Exercise Room, Party Room, Work Lounge And A Stunning Rooftop Patio With BBQ, Lounge Chairs And Fire Pit. (id:53661)
2601 - 3700 Highway 7 Road
Vaughan, Ontario
Location, Location Location !! Welcome to this beautiful 1 bedroom + den condominium located at Centro Square! Located Close To Ttc Metropolitan Subway! Beautiful, Well Lit Luxurious1Bedroom Plus Den Unit, Open Concept Kitchen With Stainless Steel Appliances and granite counter tops. Upgraded lighting, upgraded closet organizers, Living & Dining With Walk Out Balcony To A Stunning East Facing View! Spectacular Views Of The Heart Of Vaughan . Steps To Major Retailers, Highway 400, Cineplex, Restaurants, Shopping And Much More! (id:53661)
22 Hawtin Lane
Aurora, Ontario
Rare Ravine Lot Townhome Stylish, Spacious & Serene Premium Location | Oversized Deep Lot | Private Ravine Views | Parking for up to 4 vehicles | *Over 2000 SqFt. Living space, Includes Basement* Interlock stonework completely updated home with lots of space. furnace(2022), backyard deck paint(2024), interlock stonework(2025), front door lock (2025), garden shed flooring (2025) An exceptional opportunity to own a rare ravine lot with an oversized, extra-deep backyard, offering unparalleled privacy and natural beauty. This spacious and sun-filled townhome boasts a seamless open-concept living and dining area, all with picturesque views of the tranquil ravine. The primary bedroom features a generous walk-in closet and a luxurious 4-piece ensuite bath. Generously sized secondary bedrooms with organized closets and ravine views. Professionally finished walkout basement to ravine with large rec room, laundry, and plenty of storage. Quiet child-safe street. Steps to schools, parks, trails, shops & Hwy 404. Interlock stonework and a rare double driveway offer parking for up to 4 vehiclesa true rarity in townhome living. (id:53661)
Pt Lt 7 Conc 9
Brock, Ontario
This 1 Acre Building Lot is ready for your custom built home! Concession 9 is a quiet sideroad just east of Hwy 12 in Beaverton giving you easy access for community and close to Town/Lake Simcoe or Independent/Timmies, offering a drilled well and full fenced. This property is ready to go! Hydro is available on the street along with Bell wires on street. (id:53661)
1 Plantain Lane
Richmond Hill, Ontario
Welcome to this beautifully updated 4+2 bedroom, 5-bathroom home situated on a premium corner lot in one of Richmond Hill's family-friendly neighborhoods. Boasting nearly 3,100 sq. ft. of thoughtfully designed above-ground living space, this home combines luxurious upgrades with functional living. Step inside and be greeted by an abundance of natural light streaming through gorgeous, oversized windows that surround the home. The main level features an open and inviting layout with elegant hardwood floors, large porcelain tiles, and modern pot lights that add warmth and sophistication to every room. The chef-inspired kitchen features a 7ft centre island and is equipped with premium stainless steel appliances, including a GE Café stove, and a reverse osmosis water purification system. Enjoy seamless indoor-outdoor living with a walk-out basement, complete with a second kitchen, perfect for in-laws, guests, or rental potential. Over $100,000 in recent renovations include a fully upgraded master bathroom, an extended deck, brand new front and a sliding patio door, modern garage doors, and professionally landscaped interlock and water irrigation system. Located on a quiet, tree-lined street just steps from several parks and green spaces, this home is perfect for growing families seeking comfort, style, and convenience. (id:53661)
168 Rutherford Road
Bradford West Gwillimbury, Ontario
Beautiful 2 Storey Detached House On A Premium Corner Lot. Built in 2017, fully renovated, featuring a double-door entrance leading into the foyer. Beautiful open concept design with large windows to let in lots of sunlight. The dining room & family room boast a double sided fireplace. The kitchen has a granite counter tops, new pot lights, new faucet, new range hood & walks out to the backyard. The main floor has newly installed engineered hardwood flooring & 28 pot lights throughout. This is all complimented by the 9 foot ceilings and fresh paint that covers the entire house and garage. The house contains 3.5 washrooms with quartz counter tops. Gorgeous staircase with new iron railings leading to the second floor. The primary bedroom has a 6 piece ensuite washroom, a walk/in closet & an additional double door closet. 2 other bedrooms also have 4 pc washrooms, one being ensuite & the other is a Jack & Jill. The new hardwood flooring is carried throughout all the rooms. Stacked washer & dryer closet can be accessed through the well lit hallway that has an additional 4 pot lights. The basement has a separate entrance, finished staircase, insulation and above ceilings. The large double garage and private double driveway means lots of room for parking. The air conditioning was newly updated in 2023. This home offers a practical and well-maintained living space, meticulously maintained, & great for working from home with the main floor office. Great locations, close to schools, banks, groceries, kids park just behind, creek/pond close by, transit & Hwy #400 is mins away. Photos Taken From Previous Listing. (id:53661)
78 Peninsula Crescent
Richmond Hill, Ontario
Nestled on a quiet, family-friendly street in the desirable Rouge Woods community, this freshly painted 1803 sq ft end-unit offers exceptional potential. Enjoy a bright interior with soaring 9-ft ceilings, a sun-filled family room with gas fireplace, and a spacious kitchen that opens to a brand-new composite deckperfect for entertaining. Upstairs features 3 generous bedrooms with new broadloom and a bright, airy staircase. The rare full walkout basement leads to a deep 144-ft lot with new fencing and a smart-panel garden shedideal for future in-law suite, office, or gym. Walk to top-rated schools and enjoy easy access to transit, parks, and shopping. Richmond Rose Public School and Bayview Secondary School zone (id:53661)
718 - 2545 Simcoe Street N
Oshawa, Ontario
Fantastic 2 Bedroom, 2 Bathroom at New UC Towers 2, Unobstructed East Views, Functional & Open Concept Layout W/Walk Out to Balcony From Living/Dining Room, Modern Kitchen With Sleek White Quartz Countertops, Sunfilled With Floor To Ceiling Windows, Laminate Flooring, 24/7 Concierge, State of The Art Gym, Billiard, Meeting & Games Room, Close To Shopping Centre, Costco, Steps To Durham Rapid Transit,C lose to Durham College,Ontario Tech University.1 Parking Included. (id:53661)
Basement - 1596 Valley Ridge Crescent
Pickering, Ontario
The Tenant to pay 30% of the total utilities. (id:53661)
1306 - 185 Bonis Avenue
Toronto, Ontario
Large 2 Bdrm+Den & two parking spaces & extra larger spaces for locker ! Bright Corner Unit With Unobstructed South-West View! Suite area 836 sq/ft, Balcony area 34 sq/ft , total 870 Sq.ft. Two bedrooms are separate with large den, 2 Washrooms! Master Bdrm Boasts 4 Pcs Ensuite. Laminated Wood Flooring Throughout. Open Concept Living/Dining Room, Granite Counters! Ensuite Laundry! Minutes To Agincourt Mall, Library, Schools, Hwy 401, Ttc, Go Station, Restaurants, Golf Course! Super Building Amenities Include Indoor Swimming Pool, Sauna, Fitness Centre, Roofttop Garden, Party Room, Etc (id:53661)
1505 - 30 Meadowglen Place
Toronto, Ontario
TWO BEDROOM + DEN CORNER UNIT, FEATURING 842 SQUARE FEET, COMES WITH TWO WASHROOMS ON THE 15TH FLOOR FACING NORTH WEST,Everything In Close Proximity. Transit, Stc, Hwy 401, Hospital, U Of T ScarboroughCampus, Centennial College & Community Centre. Gym, Indoor Pool, Yoga Studio, Steam Room, PartyRoom, Parking & Locker Incl. 24 Hrs Security/Concierge. Also included is unit 134, Level D and Unit 16 Level C, Allow 72 Hours Irrevocable Seller Schedules to accompany all offers. Buyer to verify taxes, rental equipment, parking and any fee (id:53661)
417 - 1000 King Street W
Toronto, Ontario
Welcome to 1000 King St West in the heart of King West Village! This bright spacious corner unit offers an concept living area and a 2 bedroom, 2 bathroom split plan for functionality. The fully equipped kitchen, with its centre island and loads of storage, overlooks the living and dining rooms and a serene 45 ft balcony. The primary bedroom has an ensuite bathroom, walk-in closet and floor to ceiling windows. The foyer with a built-in closet, and a separate laundry room, add space and convenience to this suite. Enjoy the buildings amenities that include a gym, a library, a games room and a party room. Ideally located close to transit, shopping and restaurants, parks, Liberty Village and Trinity Bellwoods. Parking and locker included. (id:53661)
3012 - 33 Empress Avenue
Toronto, Ontario
33 Empress, One Of The Best Condo Buildings In The Area, With The Perfect Address In Toronto, Renovated, And Very Clean, Access To Subway, Loblaws. Movies, Restaurants, Walking Distance To The Earl Haig School. Steps From North York Library And Mel Lastman Sq. Practical Lay Out Unobstructed Quiet North View (id:53661)
1530 - 251 Jarvis Street
Toronto, Ontario
In The Heart Of Downtown Toronto's Most Exciting Neighborhood, 3 Bedr.For Lease. Luxury Amenities Included Rooftop, Terrace W/Indoor Pool, Gym, And More. Minutes To Ryerson University, Just A Few Steps Away To Dundas Square, Eaton Centre, Park, Groceries. 273 Sqft Large Balcony All-Around The Unit. All Utilities are Tenant Responsibilities. Locker and Parking Included. (id:53661)
#1714 - 386 Yonge Street
Toronto, Ontario
Beautiful 1 Bedroom Condo In Aura At College Park, Direct Access To Subway, Indoor Access To Shopping Amenities, Steps To Financial District, U Of T, Ryerson University, Eaton Centre etc... Must See! **No Pets, No Smoking & No Marijuana Please** (id:53661)
303 Spillsbury Drive
Peterborough West, Ontario
WELL. MAINTAINED 2 STOREY, 3 BEDROOM 3 WASHROOM HOME LOCATED IN A FAMILY FRIENDLY NEIGHBOURHOODACROSS COMMUNITY PARK. WELL LIT LIVING ROOM ANDJOINING KITCHEN WITH BREAKFAST NOOK WALKOUT TO PRIVATE DECK & FENCED BACKYARD. SEPARATE SPACIOUS DINING ROOM, AND POWDER ROOM IN THE MAIN FLOOR, SECOND FLOOR WITH 3 GOOD SIZED BEDROOMS WITH ENSUITE 4 PIECE WASHROOM IN THE PRIMARY AND A 3PIECE COMMON WASHROOM. ADDITIONAL LIVING SPACE IN THE BASEMENT WITH 2 ROOMS AND PLUMBING ROUGH-IN FOR ANOTHER WASHROOM. MINS TO HIGHWAY 115, SCHOOLS, SHOPPING, FLEMING COLLEGE AND MANYMORE AMENITIES. CURRENT A++ TENANTS WILLING TO STAY. GOOD OPPORTUNITY FOR INVESTORS. (id:53661)
5 West Mill Street
North Dumfries, Ontario
Welcome to this beautiful and spacious 3 bedroom & 2.5 bathroom, located in the most prestige area of AYR. Open concept living, dining, kitchen. Convenient 2nd floor laundry. Open concept Living room , W/O to Patio/Deck, unfinished walkout basement for storage/office/gym & much more. Close to Hyw 401 and walking from Foodland and Tim Hortons.Close To Grocery Store, Restaurants, Tim Hortons, Bank, North Dumfries Community Complex, Highway 401 (id:53661)
229 Locke Street S
Hamilton, Ontario
Commercial & Residential space in TRENDY Locke Street location! 2.5 Storey Live-Work corner property with a fenced patio & backyard.Separated meters with side-by-side parking for 3 vehicles! 3-Bedroom apartment on upper level. Great views over-looking the popular street.Many unique features in this building include hardwood throughout the main floor, wood-accented ceilings, a large outdoor stamped concrete patio area, and many more! Many possible uses for the space & LOTS of potential! Don't miss out on the great opportunity! (id:53661)
172 Brookside Crescent
Kitchener, Ontario
Welcome to 172 Brookside Drive! This lovingly maintained 4-bedroom, 2-storey family home is located in the heart of Forest Heights, one of Kitchener's most established and sought-after neighbourhoods. Proudly owned by the same family for over 40 years, this property sits on what may be one of the most picturesque and private lots in the entire community, backing directly onto the serene Sandrock Creek Greenway. Offering over 2,500 square feet of finished living space, this home combines spaciousness, functionality, and timeless charm. Hardwood flooring runs throughout much of the main and upper levels, while key updates provide peace of mind: roof (2020), high-efficiency furnace and A/C (2023), upgraded attic insulation to R60 (2020), and most windows replaced. Gutter guards and an oversized 2-car garage complete the package. The main floor is thoughtfully designed for family living, featuring a large family room with a cozy fireplace, a formal living and dining room, and convenient main-floor laundry. The kitchen and adjoining spaces await your personal cosmetic updates, and offer an excellent opportunity to add your own style to a rock-solid home. Upstairs, the spacious primary bedroom boasts a walk-in closet and a 4-piece ensuite. Three additional bedrooms and a full main bath round out the upper level, offering plenty of room for family and guests. Step into the backyard and discover a private retreat that is lush, green, and peaceful. Whether hosting summer barbecues or enjoying a quiet evening surrounded by nature, this outdoor space is a rare find in the city. Located close to excellent schools, parks, shopping, and with easy highway access, this is a prime family-friendly location with everything you need just minutes away. Don't miss your chance to own a truly special home in Forest Heights. With essential updates already done and an unbeatable lot, 172 Brookside Drive is ready for its next chapter. You need to book a showing today! to see this Property! (id:53661)
6870 Corwin Crescent
Niagara Falls, Ontario
Nestled in a highly desirable area, this lovely house offers the perfect blend of convenience and tranquility. Easy access to all amenities, and close to school and AG Bridge Park. It is a perfect home for growing family or as an investment opportunity. This 3+1 bedroom, 2 bath house with a large solarium is located in the corner of Stokes St and Corwin Cres. It has two addresses: 6826 Stokes St and 6870 Corwin Cres. With some upgrades and personal touch it will become a dream home for the new owner. (id:53661)




