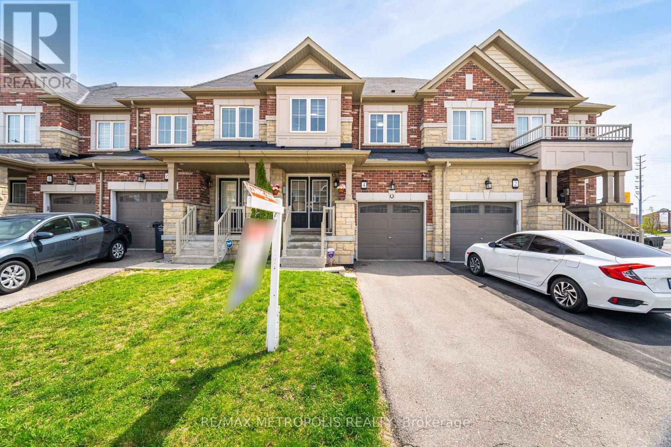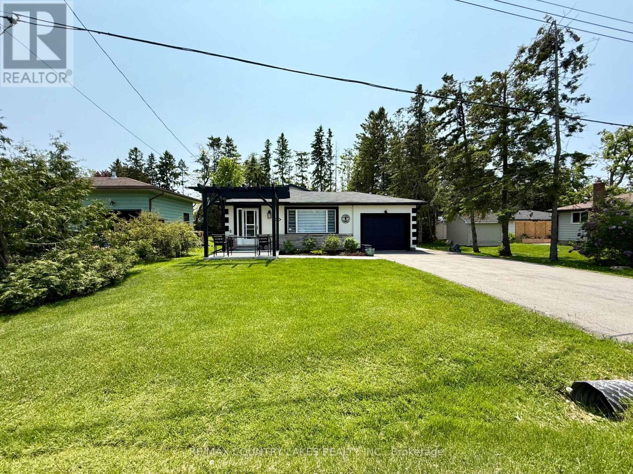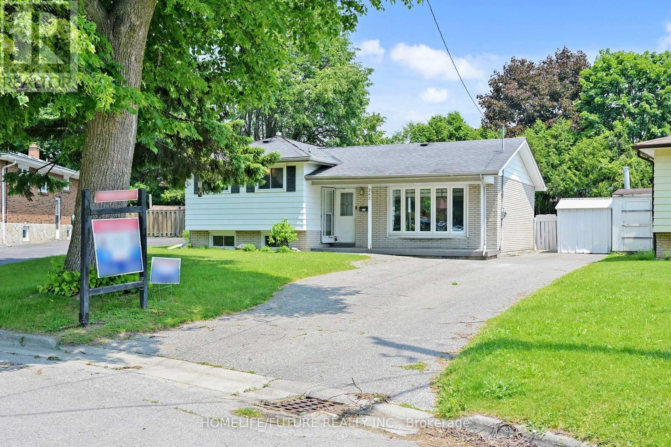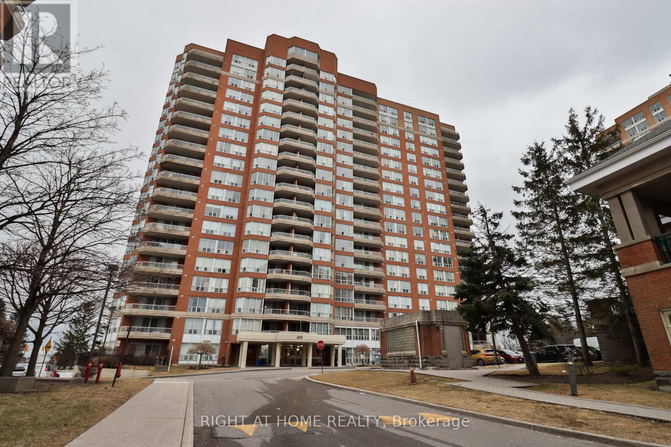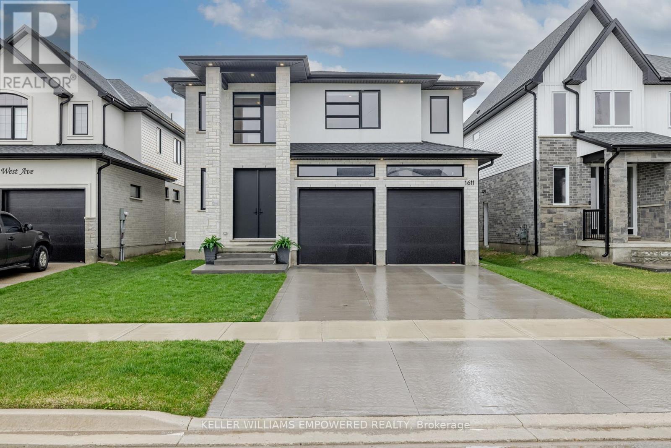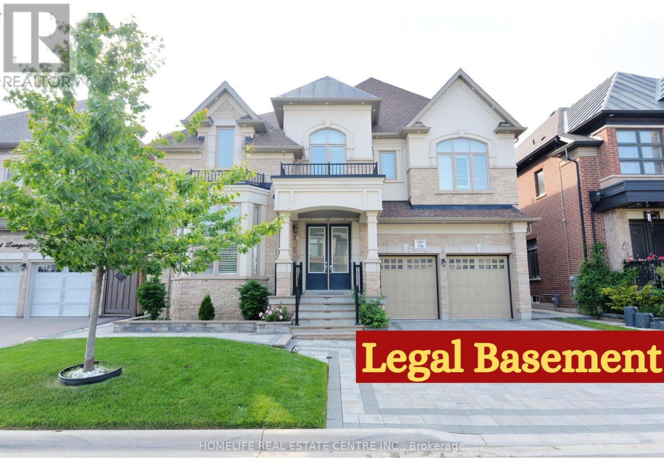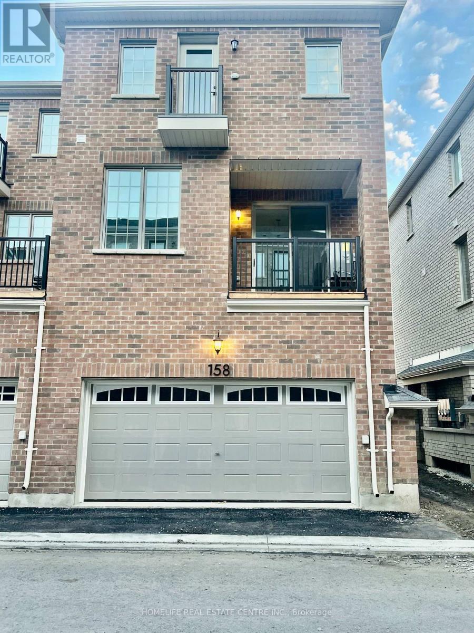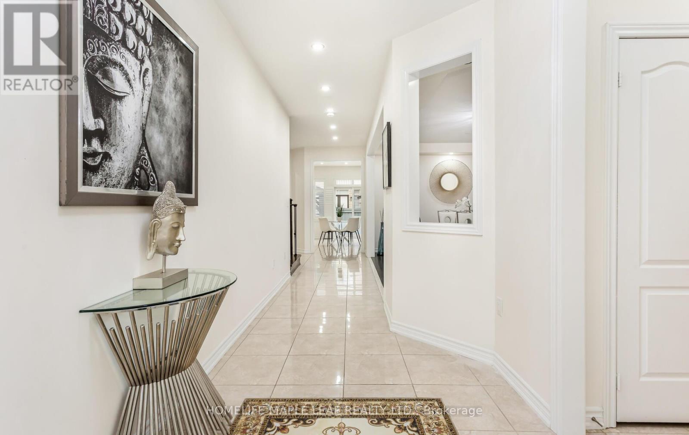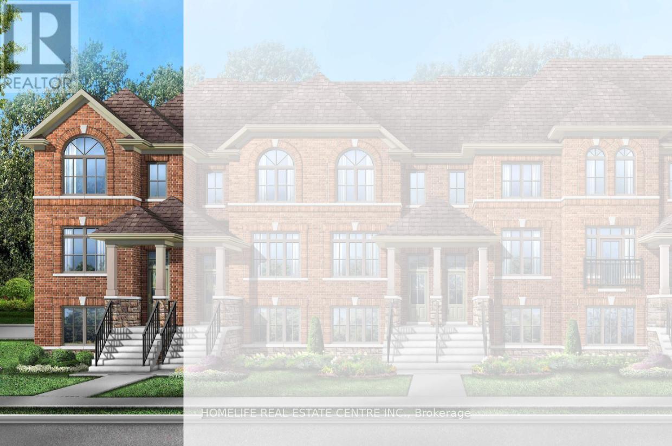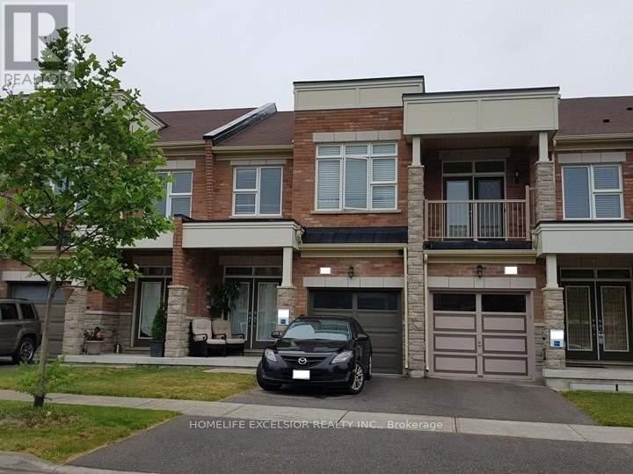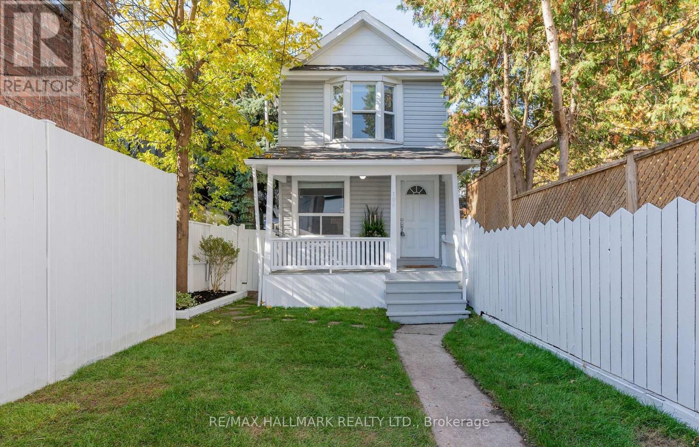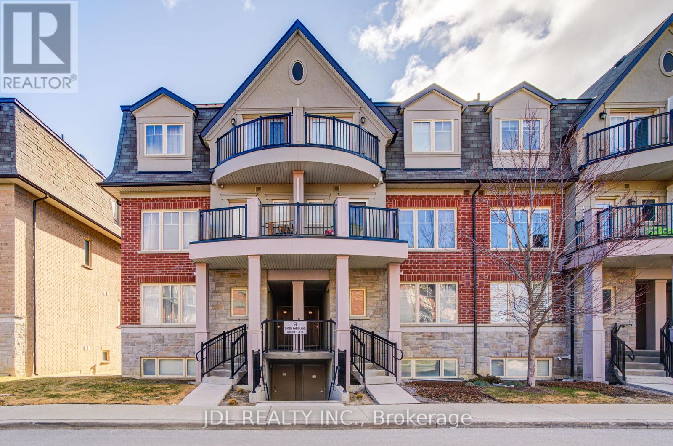4 Edsel Road
Brampton, Ontario
Welcome to Your Beautiful Freehold 2-Storey Townhouse, ideally located in a highly convenient area of Brampton. This home offers a double-door entry and an open-concept main floor, perfect for modern living. Enjoy 3 spacious bedrooms and 4 bathrooms, complemented by pot lights, laminate flooring, and freshly painted throughout. Step out to the backyard directly from the family room. The builder-finished basement features a large Rec area, a 3-piece bathroom, and oversized windows-ideal for use as a 4th bedroom or as an additional family room. Conveniently located within walking distance to schools, parks, and shopping. Don't miss out on a great opportunity. (id:53661)
10 Calstock Place
Brampton, Ontario
Welcome Home, Truly Move In Ready. Almost 7000sqft Of Living Space. Situated On A Private Court With a Massive Premium Pie Shape Lot (Over 120ft Width In Back As Per GEO), Height Ceilings, Separate Living, Dining, Family & Office On Main Floor. Living Room & Family Rooms Have Fireplaces & Ceilings Are Open To Above With Ceiling Millwork. Oversized Kitchen With Built In Appliances, Serving Area, Large Pantry & Work Station. Breakfast Area Walks Out To Your Private Deck. Upstairs Also Has High Ceilings, A Primary With A Walk-in Closet, Oversized Powder Room, Dressing/Makeup Area & Feature Ceilings. The 3 Additional Large Bedrooms All Have Oversized Windows, Access To Washrooms & No Carpet. There is Another Office Space Upstairs With Views To Below Of The Family Room. Fully Finished Walkout Basement With Large Windows, Wet Bar/Kitchenette, Full Washroom, Extra Room, Oak Main Stairs & Oak Service Stairs. Large 3 Car Garage With Parking On The Driveway For 5 Additional Cars. Close To Schools, Parks, Shopping (id:53661)
6187 Townwood Court
Mississauga, Ontario
Welcome to 6187 Townwood Court, a sought after freehold end townhouse on a quiet court. Surrounded by park space to the right and the rear of the property, this home feels very private. Step into the large foyer where you will find a coat closet and powder room. Down just a few steps you will find the oversized laundry room and a walk out to the rear yard. Make your way upstairs into the living room with a walk out to the balcony privatized by a beautiful tree canopy & pergola. The expansive kitchen features space for a breakfast area or floating island, quartz counters, double stainless steel sink and subway tile backsplash. The dining room with a stacked stone feature wall can host a table for six. All three bedrooms and the four piece bathroom are located on the third floor. The primary bedroom features a rustic wood wall and his and hers closets, and overlooks the backyard and greenspace. Plenty of room for children and pets to play in the fully fenced yard with raised garden bed. Spacious driveway with parking for three + a one car garage. Various updates throughout, turn key ready. Backs on to Lake Wabukayne Trails with green space & playgrounds. Minutes away from Meadowvale Town Centre, and the vibrant Streetsville community. Close proximity to Hwy 401, 403 & 407. Public schools: Settler's Green PS, Edenwood Middle & Meadowvale SS (buyer to verify). (id:53661)
59 Third Street
Brock, Ontario
This home has been fully professionally renovated inside and out! Truly turn-key, with no detail overlooked. Featuring high-end appliances and fixtures, hardwood floors, and upgraded lighting throughout. Located in the beautiful neighbourhood of Ethel Park in Beaverton, this home is just steps to Lake Simcoe with community lake access, marina, Beaverton Harbour, and views of the lake from the sunny front porch with handcrafted pergola, and gorgeous sunsets. Walking distance to downtown Beaverton shops, cafes, and all amenities as well as the brand new Beaver River Elementary School. This home features an impressive kitchen fit for a chef, with expansive stone countertops and island with built-in dishwasher, stainless steel appliances, built in oven and microwave, 6 burner gas stove, hand painted tile backsplash, and plenty of storage. In the backyard you will find direct access from the house onto the back patio with spacious yard and mature trees. Foundation ready for large workshop at back of property. Walk-through access to attached garage leads to the paved, double-wide driveway, and the beautifully landscaped patio and front yard. 30 min to Orillia, Under 1 hr to Oshawa/Whitby and under 1.5 hrs to Toronto. Upgraded energy efficacy measures including new windows, smart thermostat & insulation. For buyers looking for a large shed or workshop, seller is professional builder & willing to negotiate completing workshop in backyard prior to closing. (id:53661)
243 Acadia Drive
Oshawa, Ontario
Stunning Renovated 4-Level Side Split in Sought-After Eastdale. Welcome to this beautifully renovated perfectly situated on a quiet court in Oshawa. Set on a premium pie-shaped lot with an oversized private backyard and in-ground pool, this home offers the perfect blend of space, style, and functionality inside and out.Top-to-Bottom Renovations in 2024 No detail has been overlooked in this meticulously updated home, featuring high-end finishes throughout. Custom designer kitchen with quartz centre island, ample cabinetry, and brand-new stainless steel appliances Open-concept living and dining areas with smooth ceilings and pot lights New hardwood flooring, fresh paint, and all-new doors, windows, trim, and electrical outlets Modern bathrooms, including a stylish 3-piece with glass shower in the basement New roof, furnace, HVAC, insulation, blinds, and lighting everything is updated for peace of mind Functional Layout with Exceptional Flow Bright breakfast area with a walk-out to the backyard oasis Professionally finished basement apartment with a separate entrance, full kitchen, bedroom, spacious recreation room, and updated 3-piece bath ideal for extended family or rental income. Prime Location Enjoy the serenity of court living while being just steps away from Eastbourne Park, trails, and green space Top-rated schools, transit, shopping, and all amenities. Easy access to Highway 401 for commuting convenience. This move-in ready, stylishly updated home is a rare find on a large, private lot in one of Oshawa most coveted neighbourhoods. Don't miss your chance to own this exceptional property schedule your private showing today! (id:53661)
1609 - 410 Mclevin Avenue
Toronto, Ontario
Stunning 2-Bedroom Corner Unit! This high-demand gem features sleek laminate flooring, modern light fixtures, and an open-concept layout. Enjoy breathtaking panoramic views from your oversized private balcony. The spacious master suite boasts a 6-piece ensuite and walk-in his/her closet. 24-hour gated security ensures peace of mind. Prime location-steps from TTC, top-rated schools, shopping, and more! Don't miss this rare opportunity-schedule your viewing today! (id:53661)
1611 Upper West Avenue
London South, Ontario
Sophisticated Family Living 1611 Upper West Avenue, LondonWelcome to 1611 Upper West Avenue a stunning modern home designed for growing families who value both luxury and functionality.The bright, open-concept layout is ideal for everyday living and effortless entertaining. The chefs kitchen is a true showstopper, featuring custom cabinetry, an oversized waterfall island, premium appliances, a convenient butlers pantry, and elegant high-end finishes throughout.Upstairs, spacious bedrooms provide peaceful retreats, including a thoughtfully designed home office perfect for working from home or homework sessions.The finished basement expands your living space even further, complete with a full bathroom and a flexible bonus room currently used as a vibrant toy room ready to adapt to your familys changing needs.Enjoy your mornings and evenings on the charming covered porch, a cozy extension of your outdoor living space.Exceptional curb appeal, a double garage, and a family-friendly backyard complete this picture-perfect home.Located in Londons desirable Upper West neighbourhood, youll love being close to top schools, parks, shopping, golf courses, and quick highway access.Beautifully maintained, move-in ready, and packed with thoughtful upgrades this is where your familys next chapter begins.Book your private showing today and fall in love with your forever home! (id:53661)
Lower - 27 Nightingale Street
Hamilton, Ontario
Newly Built LEGAL Basement Apartment. 8 Ft Ceiling. All New Appliances. Everything Is New. Private Fenced Backyard. You Can Enjoy Sunday BBQ In The Backyard. The Walk Score Is 94. Steps To All Amenities, Including Bus Routes, Schools, Restaurants, Grocery Store, Park And Downtown. Easy Access To Highway 403, Ideal For Commuters. Heat and hydro are included. Tenant only pays for water. One parking space available for rent at $60/month. (id:53661)
6 Longevity Road
Brampton, Ontario
"LEGAL BASEMENT" Discover this exceptional 4-bedroom, 5-bathroom detached home with a legal basement apartment, nestled in the highly sought-after Credit Valley community of Brampton. Designed for both elegance and practicality, this move-in-ready property offers luxurious finishes and income-generating potential. Step through the grand double door entrance into a bright and spacious main floor featuring 10-foot ceilings, gleaming hardwood floors, and pot lights that highlight the open-concept layout perfect for entertaining. The modern kitchen boasts built-in stainless steel appliances, quartz countertops, and a sun-filled breakfast area with walk-out access to the backyard.The inviting family room is anchored by a cozy gas fireplace, while upstairs, the primary suite offers a touch of luxury with a tray ceiling, a spa-inspired 5-piece en suite, and walk-in closets with Loft Space. Each of the additional bedrooms includes either an en suite or semi-en suite bath for added convenience.The finished basement, with its own private entrance and 9-foot ceilings, serves as a legal second dwelling ideal for rental income or extended family living. Located close to top-ranked schools, parks, shopping centers, and major transit routes, this stunning home is perfect for growing families and savvy investors alike. Don't miss this rare opportunity to own a gem in one of Brampton's most prestigious neighbourhoods! (id:53661)
158 Rockface Trail
Caledon, Ontario
Gorgeous Must See Freehold Townhouse With Double Car Garage, 4 Bedrooms & 4.5 Upgraded Washroom Approximate 2100 Square Feet In One Of The Best Neighbourhood of Caledon, A Guest Bedroom On Ground Floor Which Can also used as an Office with 4 piece en suite, Open Balcony, Upgraded Kitchen With breakfast bar, S/S Appliances and Pantry. 3rd Floor Attributes Decent Size Master Bedroom With W/I Closet & Upgraded 4 Pc En suite With Walk in- Shower, & Other 2 Good Size Room With 4 Pc Upgraded Washroom. 2 Car Parking in Garage, Close To Schools, Park & Hwy 10 and Community Centre. (id:53661)
11 Cloverhaven Road
Brampton, Ontario
New REVISED Price*Layout*Layout*Layout*Optimally Laid Out Floor Plan*A Real Show Stopper*Absolutely Stunning,Sunny,Bright,Spacious,Splendid & Beautiful*ESA Certified EV Charger*Immaculate Pride Of Ownership In The Prestigious Vales Of Humber Multi-Million Dollars Family Friendly Neighborhood/Community*Crystal Chandeliers*Fireplace in Huge Family Room*4 Very Big Bedrooms*Double Door Entry*Primary Brm with 5 Pc Ensuite & 2 (Two) Spacious Walk-In Closets*Other Brm like Primary BRm with 4 Pc Ensuite*Other Brms have Jack & Jill Washroom*Quartz Countertops & Sparkling Backsplash in Family Size Kitchen with Central Island*California Shutters & Pot Lights Allover*Office/Den/Library with French Door*Iron Pickets*Glittering Medallion*3 Pc Washroom in Basement*No Sidewalk*No Carpet At All*Move-In Ready Family Home*Huge Gazebo & Garden/Storage Shed on Concrete Deck in Backyard*Painted Fence*Loaded With Upgrades*$$$$Spent*CAC*Separate Side Entrances To Basement by Builder*Smart Thermostat*Love At 1st Sight*Can't Resist Buying*List Goes On*Great Place*Pride To Own*Must See Virtual Tour To Believe (id:53661)
359 Inspire Boulevard
Brampton, Ontario
***BRAND NEW END UNIT TOWNHOUSE*** This stunning 4-bedroom, 3.5-bathroom townhouse offers an impressive 2,124 sq ft of beautifully designed living space, combining style, comfort, and functionality. The main level features a bright and open layout with separate living, dining, and family rooms, as well as a modern kitchen perfect for everyday living and entertaining. The kitchen opens onto a balcony that overlooks a private, fenced outdoor area ideal for enjoying fresh air or hosting guests. Upstairs, you'll find three spacious bedrooms, each with its closet, including a luxurious primary suite complete with a walk-in closet and a private ensuite bathroom. The ground level adds even more versatility with a large fourth bedroom, a full 4-piece bathroom, and a conveniently located laundry area perfect for guests, in-laws, or a home office setup. This home offers extra natural light, added privacy, and exceptional space for growing families in a highly sought-after neighborhood. (id:53661)
361 Inspire Boulevard
Brampton, Ontario
***BRAND NEW TOWNHOUSE*** This stunning 4-bedroom, 3.5-bathroom townhouse boasts 2,006 sq ft of beautifully designed living space, perfect for families seeking comfort and functionality. The main level features a bright and airy open-concept layout, including a spacious living room, dining area, and a cozy family room that opens onto a private balcony ideal for relaxing or entertaining. The modern kitchen is well-equipped with ample cabinetry and seamlessly connects to the main living areas, making it the heart of the home. Upstairs, you'll find three generously sized bedrooms, each with its own closet, including a primary suite with a private ensuite bathroom for added convenience and privacy. The ground floor offers a versatile fourth bedroom, perfect for guests, in-laws, or a home office, along with a full bathroom and a laundry area for ultimate practicality. With thoughtful design, generous space, and a flexible layout, this home is a perfect blend of style and comfort in a sought-after neighborhood. (id:53661)
12 Carlinds Crescent
Whitchurch-Stouffville, Ontario
Don't Miss Out This Newly Built Property Nestled in Ballantrae Boasts 5 beds, 4 baths and 3300+ sqft with lots of upgrades! 10' Ceiling on Main Floor and 9' Ceiling On 2nd Floor. Cozy Loft On the 2nd Floor Overlooks Green Space Offering Tranquility. First Floor Washroom Upgraded to Full Bath with Frameless Shower Glass. Upgraded Kitchen Countertop and Backsplash. Extra Wide (8.5") Hardwood Flooring. Outside, a spacious backyard offers entertainment space & expansion opportunities. Top-notch amenities, schools, & sports facilities nearby, 10 minutes from downtown Stouffville, it's surrounded by wineries, golf courses, & hiking trails perfect for outdoor enthusiasts. Please Note: photos and video were taken when the home was professionally staged. The property is no longer staged but remains in excellent condition. (id:53661)
77 Cornell Centre Boulevard
Markham, Ontario
A Stunning 2,050 Sq.Ft. Townhome in walking distance to Serene Ravine in the Heart of Cornell. Features 9 Ceilings on Main & Second Floors, Bright, Open-Concept Kitchen with Luxury Stainless Steel Appliances, Granite Counters, Breakfast Bar & Extended Cabinetry. Spacious Dining Room Walks Out to an Oversized Balcony, Perfect for Relaxing or Entertaining. Upgraded Pot Lights throughout ground floor and main floor. Exceptional Layout with Modern Finishes Throughout. Steps to Markham Stouffville Hospital, Cornell Community Centre, Parks, Schools, Transit & Hwy 407. A Rare Gem in a Prime Location! (id:53661)
131 Mynden Way
Newmarket, Ontario
Fall in love with 131 Mynden Way - a well maintained 3-Bedroom, 3-Bathroom semi located in a family-friendly neighbourhood within walking distance to Upper Canada Mall. From the moment you arrive, the homes charming curb appeal and spacious front porch welcome you in, making it the perfect place to enjoy your morning coffee or relax with a good book on a summer evening. Inside, the main floor is bright and features an open layout with great flow between the kitchen, dining, and living area -making it ideal for hosting friends or family gatherings. The large windows in the living room bring in lots of light during the day,while the gas fireplace makes the space feel cozy at night. Upstairs, you'll find three bedrooms with plenty of sunlight, along with a large linen closet for extra storage. The primary suite offers a large walk-in closet and a gorgeous ensuite with double sinks and a spa-like shower. Downstairs, the finished basement works well as a family room, home office, or workout zone. You'll even find a spotless laundry area that offers extra space for storage and organization. Step out back to your beautifully landscaped yard that has been lovingly taken care of. Your large deck is fantastic for summer BBQs or simply enjoying the outdoors. Located in a convenient, walkable area, you can choose to leave your car at home! Just a few minutes to Upper Canada Mall, Woodland Hills Labyrinth Park, Environmental Park Playground, and the upcoming Clifford Perry Boardwalk. Short 10-15 minute walk to the GOBus stop (direct to the TTC subway!), cafes, restaurants, supermarkets, and major retailers like Homesense, Staples, CanadianTire, and Walmart, Plus, you're just a quick 5-10 minute drive to Costco, Newmarket GO Station, various community centres, andmore. This is a home where pride of ownership shines - inside and out. Don't miss your chance to own this beautiful move-in ready home! (id:53661)
28 Black Locust Drive
Markham, Ontario
Hardwood Floor On Main, Oak Stairs; Greensborough, Sam Chapman Public School; Bur Oak Secondary High School. Available July 1st. (id:53661)
32 Lighthall Crescent
Toronto, Ontario
ATTENTION!!! For All Homeowner, Builders And Investors. Excellent Location In the Pocket. Full Brick Bungalow On A Large Lot Features 4+2 Bedrooms, *Rarely available large bungalow with *Basement apartment. ***INCOME GENERATING PROPERTY ***A Bright, Spacious, CORNER LOT 55 Ft Frontage AND DETACHED DOUBLE-GARAGE. Finished Basement apartment With Separate Entrance, 2 full Bathrooms + 1 Pc wash. **6 PARKING*** Potential for Rental Income*** The spacious main floor features a generously sized kitchen and 4 bedrooms. Great Family Home In A Very Convenient High-Demand Markham And Finch Area. Steps to TTC, Schools, Park, Very Close to Shopping Mall, Library, Hospital, this home is not to be missed. Enjoy the convenience of quick access to Hwy 401, U Of T Scarborough campus, Centennial College, And More!!! Don't Miss Out! (id:53661)
34 Crosland Drive
Toronto, Ontario
Look No More! Tasteful Renovated Bright Move-In-Ready 3 + 2 Raised Bungalow w/ Open Concept design & Timeless Decor In Desirable Wexford-Maryvale Neighborhood. 2 Kits, 3 Baths, 2 Laundry Sets(Gas Dryer in Bsmt). Garage and Wide Private Drive Can Accommodate at least 5 Parking Spaces! Main Floor Fully Renovated In 2025 w/ Engineered Hardwood & Pot Lights Thru-out. Seamlessly Flowing Into The Living & Dining Area, The Newly Renovated Modern Open-Concept Kitchen Boasts Top-of-The-Line Stainless Steel Appliances, Quartz Countertops, Abundant Storage, And A Spacious Island Perfect For Entertaining. It Offers A Perfect Blend of Style And Functionality. Intimate Primary Bedroom w/ Large Closet, Accent Wall, Pendant Lights, Pot Lights, and Double Doors Leading to Large Outdoor Deck Overlooking Heated Inground Pool. Luxurious and Spacious Bathrooms w/ Functional Layouts and Modern Fixtures. Basement Fully Renovated In 2018 With Vinyl Floor & Pot Lights Thru-out. New Kitchen Cabinets and Quartz Countertops in 2025. Separate Entrance With Above-Ground Windows, 2 Bedrooms, 3PC Bathroom, Kitchen Combined w/ Living/Dining. $$$ potential! Water Heater Owned. Wardrobes in all bedrooms will remain with the property. Fence (2025,2019,2018), Shed Behind Garage(2023), Furnace(2022),Pool(2021, Heater & Filter),Roof(2020), Windows (2018, Bedrooms, Dining, Kitchen). Conveniently Located Close to Schools, Minutes to Hwy 401 & DVP/404, TTC, Parkway Mall, Costco, Home Depot, etc. $$$ Spent On Quality Improvements! Don't Miss This Opportunity To Live And Invest! (id:53661)
106 Willow Avenue
Toronto, Ontario
Stunning Fully Renovated 3-Bedroom, 3-Bathroom Detached Home, 2 Car Driveway Parking In The Heart of the Beaches!! This Location Offers Modern Living In One Of Toronto's Most Sought-After Neighborhoods. The Open-Concept Main Floor Features A Spacious Living And Dining Area With Elegant Black Oak Hardwood Flooring, Complemented By A Sleek Renovated Kitchen Outfitted With Brand-New Stainless Steel Appliances, Refrigerator With Double French Doors. Upstairs Features 3 Spacious And Well-Appointed Bedrooms. Fully Finished Basement Perfect For A Rec Room, Home Office, Or Guest Suite. Over $100,000 Spent On Upgrades, Including New Appliances (2025), Pot Lights (2025), Fresh Paint (2025), New Doors (2025), Basement Finished (2025) New Bathroom (2025) Paved Driveway (2024), New Fencing (2024), New Sod (2024), Stunning Stone Walkway Landscaping (2024) , New Goodman Furnace (2024), New Roof (2020). Located Just Steps From Queen Street East, The Fox, The Beach, The Balmy Beach Club, Top-Rated Schools, Great Restaurants And Kid-Friendly Parks, The YMCA, This Home Truly Has It All, Just Move In & Enjoy. (OPEN HOUSE SATURDAY JUNE 21ST, 2025, 2:00PM - 4:00PM) (id:53661)
1006 - 155 Hillcrest Avenue
Mississauga, Ontario
Beautiful One-Bedroom Condo With a Spacious Den in the Heart of Mississauga, Perfect as a Second Bedroom or Home Office. Features a Bright Solarium With a Clear, Unobstructed View, Stylish Kitchen With Stainless Steel Appliances, Ensuite Laundry, and a Master Bedroom With Large Windows and a Walk-In Closet. Located Just Steps From Square One Mall, Shopping, Groceries, Schools, and Public Transit, With Easy Access to Highways and Within Walking Distance to the GO Station. A Perfect Blend of Comfort, Style, and Convenience in a Prime Location. (id:53661)
5 - 9 Eaton Park Lane
Toronto, Ontario
Perfect Starter Or Down Sizer Home In The Heart Of Scarborough, L'amoreaux. Only 5 Years New. Freshly Painted. Brand New Laminate Flooring Throughout. Upgraded Light Fixtures. Brand New California Shutters And Honeycomb Blinds Through The Entire Town House.S/S Appliances. Rarely Found Stacked Town With Backyard And Unblocked Ravine View ! Low Maintenance Fee. 6pcs Ensuite In The Primary Room With Double Closets . Steps To Ttc, Schools, Parks, Future YMCA And Community Center, Plaza, Bridlewood Mall, Restaurants, Banks, Grocery Stores & Library. One Underground Parking Included. (id:53661)
43 Tuscarora Drive
Toronto, Ontario
Rare Find! Bright, Spacious & Move-In Ready 1 Bedroom Basement Apartment. Welcome to your cozy retreat in a safe, clean, and quiet neighbourhood. This beautifully maintained unit in a raised bungalow features a private entrance, large eat in kitchen, 3 piece bathroom, and a comfortable bedroom with generous closet space and extra storage beside the bedroom. The space is bright and airy, with plenty of natural light throughout creating a warm and inviting atmosphere. Enjoy a large sitting/TV area that's perfect for relaxing or working from home. The basement unit also includes shared laundry, shared access to the garden, backyard, and patio, and one parking spot in the private driveway. Hydro, water, and heat are included in the rent. Located in Pleasant View, a desirable North York community with excellent access to Seneca College, Fairview Mall, TTC transit (Finch & Victoria Park), and Highways 401, 404, and 407. Nearby schools include Pleasant View Middle School, LAmoreaux Collegiate, and Sir John A. Macdonald Collegiate. Shawnee Park is just steps away ideal for walking, relaxing, or enjoying the outdoors. This furnished unit is available immediately. Non-smokers. No pets. AAA tenants only. (id:53661)
3308 - 5 St. Joseph Street
Toronto, Ontario
Modern 1+Den Corner Unit in Heritage Building with Unobstructed Views Located in a historically designated building in the heart of downtown Toronto, this spacious 713 sq.ft. 1+Den corner unit offers stunning northwest-facing, unobstructed views and an abundance of natural light. The den features a window and a view, making it ideal as a second bedroom or home office.Enjoy a large private balcony with panoramic city views, a sleek kitchen with a central island that doubles as a dining space, and top-of-the-line appliances. Premium finishes throughout.Exceptional building amenities including a rooftop garden. Prime location at Yonge & Collegejust steps to U of T, TMU (formerly Ryerson), Eaton Centre, subway, restaurants, shops, and parks. (id:53661)

