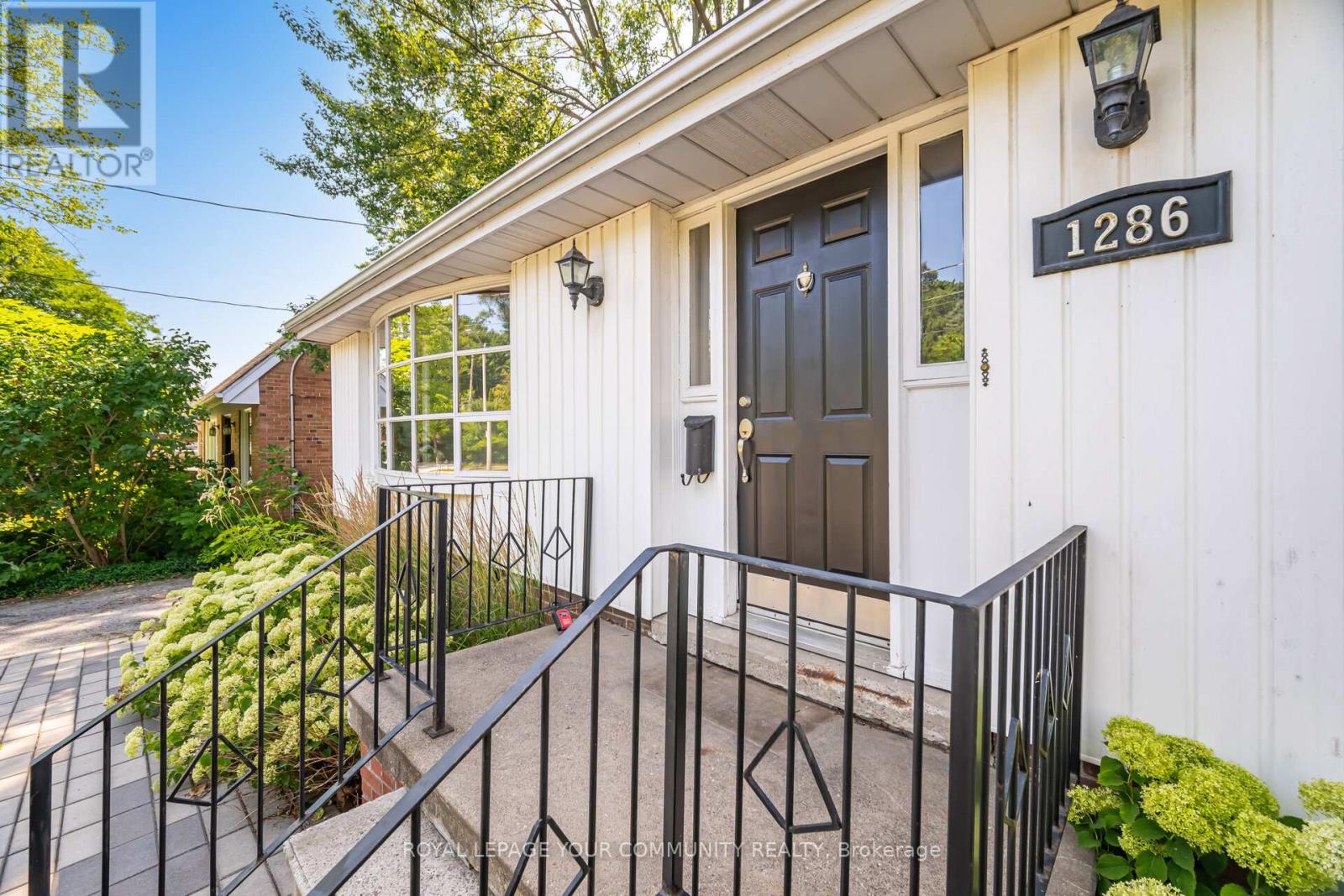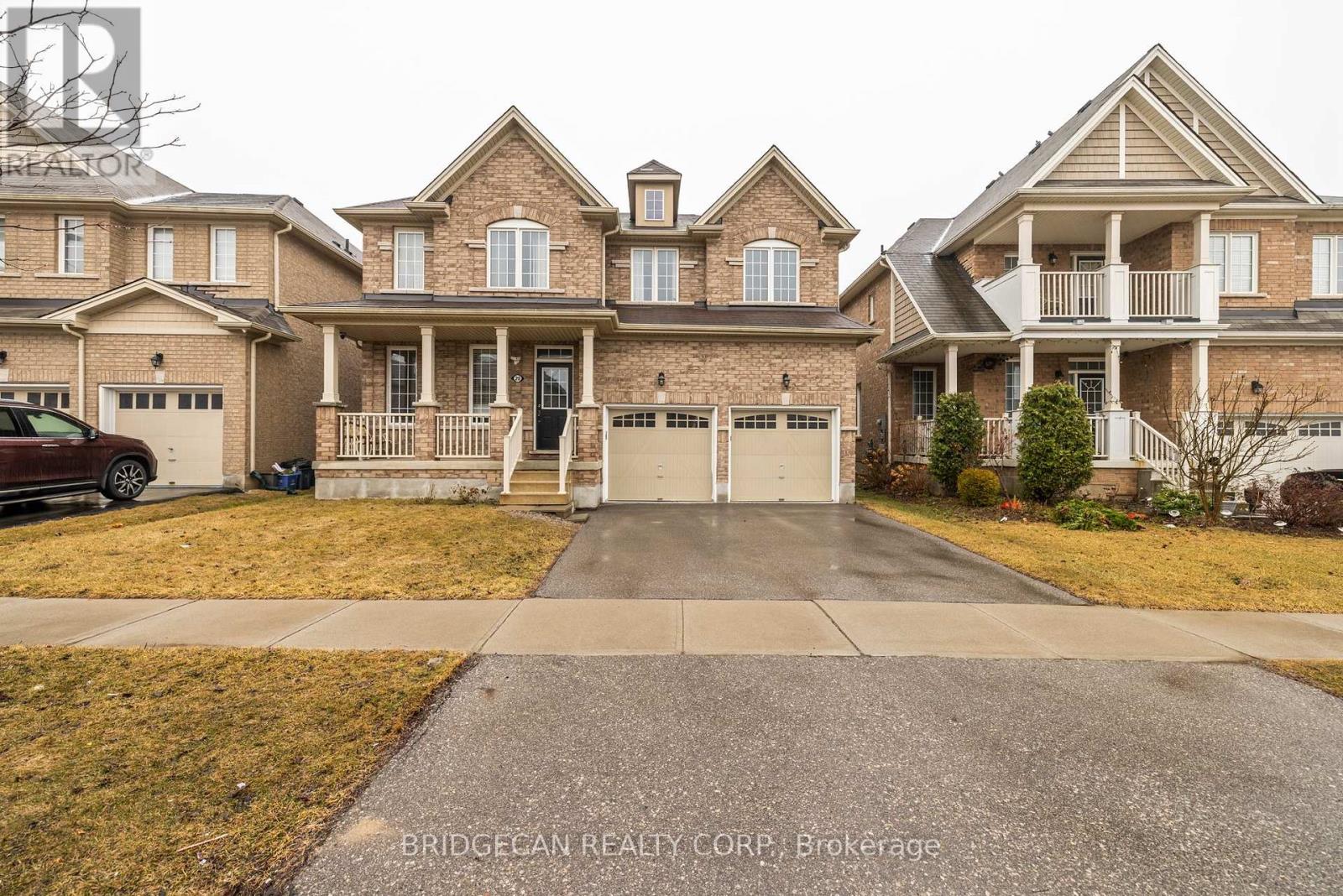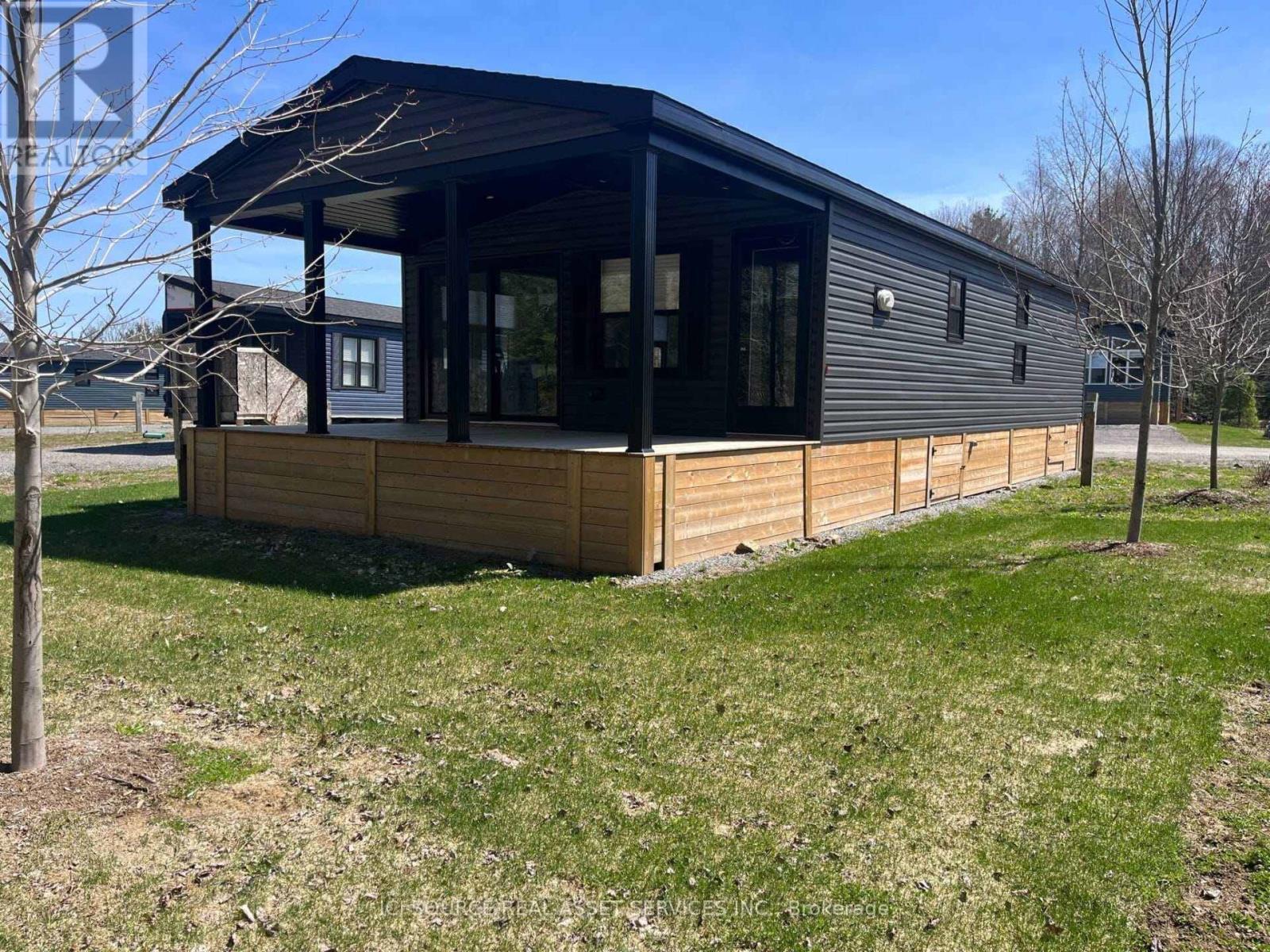1211 - 1 Rean Drive
Toronto, Ontario
Looking to live in the heart of North York but unsure how long you'll be around? This is the perfect option! Sublease available at 1 Rean with all utilities included. Enjoy top-notch amenities including a fitness centre, indoor pool, party room, concierge, and more all in a prime location close to transit, shops, and dining. There Will Be A One Time Fee Charged By The Property Management For Background Checks. (id:53661)
1703 - 180 Fairview Mall Drive
Toronto, Ontario
Welcome to this sun-filled, impeccably designed open-concept suite at Vivo Condos, where style, comfort, and location align perfectly. This stunning unit boasts floor-to-ceiling windows, 9-foot ceilings, and unobstructed views, flooding the space with natural light from morning to sunset. The open-concept layout features sleek laminate flooring throughout, a modern kitchen with stainless steel appliances, quartz countertops. Ideally located across from Fairview Mall, you're just steps from the Don Mills Subway Station, TTC, and a world of shopping, dining, and entertainment. Seneca College, libraries, parks, community centres, hospitals, and major highways (401, 404, DVP) are all just minutes away. 24-Hour Concierge, Fully-Equipped Fitness Centre, Secure Bike Storage, Modern Exercise Room, Games Room, Guest Suites, Ample Visitor Parking, Stylish Party/Meeting Room, and a Dedicated Yoga Studio. Virtual Showing is available in the listing. (id:53661)
1216 - 4k Spadina Avenue
Toronto, Ontario
Junior 1 Bed 1 Bath 560 sqft Condo Unit at Spadina & Fort York. It's not going to win any beauty awards for modernness, but it is spacious for a Junior 1 bedroom compared to all the new builds. This suite features a functional floor plan & an open Concept Kitchen W/ Granite Countertop. Other occupants have been able to fit full-sized couches in the space with ease. Building Amenities: 24 Concierge, Indoor Pool, Gym, Theatre, Party Room, BBQ Area, & More! Close To Multiple Transit Stops, The Waterfront, Restaurants, Library, Park, and Financial/Entertainment Districts. Easy Access To The Gardiner & Lakeshore. (id:53661)
88 Glentworth Road
Toronto, Ontario
Your search ends here. This magnificent, with Guest-Suite on the main floor, and in-Law Legal basement, fully rebuilt 2022 custom home shines like a diamond in one of the most prestigious, family-friendly communities. Thoughtfully redesigned and expanded, it retains only the original foundation while offering the comfort, efficiency, and style of a brand-new custom-built 2-storey home with approximately 3,300 sq ft of luxurious living space. Upgraded to the highest standards, this home features all-new plumbing, 200-amp electrical (ESA certified), HVAC and ductwork, enhanced insulation, drywall, subflooring, hardwood stairs, windows, doors, roofing, deck, and more. The reinforced foundation is wrapped in extra insulation for year-round comfort and energy efficiency. Inside, soaring 9-foot ceilings on both the main and second floors create an open, airy feel. The upper level boasts four spacious bedrooms and two full baths, including a private, luxurious primary suite. On the main floor, enjoy a beautifully appointed guest suite with a full ensuite ideal for in-laws, guests, or home office plus a stylish powder room. The custom-designed kitchen is a showstopper, with Quartz countertops, Jenn-Air stainless steel appliances, and built-in oven and microwave. Expansive windows flood the home with natural light. A second-floor laundry room and central vacuum system add convenience. The fully finished, retrofitted in-law basement offers a separate entrance, two bedrooms, two full bathrooms, and abundant natural light perfect for extended family or rental income. Two furnaces and two A/C units provide zoned climate control. The upgraded 3/4" main water line ensures excellent pressure. Ideally located near top-rated English and French Immersion schools, parks, transit, and amenities this is a rare opportunity to own a move-in ready luxury home in a highly coveted neighborhood. (id:53661)
125 Joicey Boulevard
Toronto, Ontario
Welcome to this Gorgeous 4 Bedrm, 4 Bathrm home in the Heart of the Cricket Club. Step into the Foyer w/ Granite Tile Flrs, Crown Moulding & a Deep Closet for Storage. The Main Floor has an Open Concept Layout with Hardwood Flrs, Over Aprx 9ft Ceilings & a Powder Rm making this home an Entertainer's Dream. Enter the Living Rm with a Gas Fireplace, Crown Moulding & California Shutters. Through the Elegant Archway into the Dining Rm with ample space for Entertaining. The Gorgeous Open Concept Chef's Kitchen has State of the Art Stainless Steel Appliances, Great Storage, Granite Countertop & Eat in Area. The Spacious Family Rm hosts a Gas Fireplace, B/I Entertainment Centre and Double French Doors to the Back Deck. The Hardwood Stairs w/Runner, Railing with Wrought Iron & an Oversized Skylight lead to the Second Flr with Hardwood Flrs Throughout. The Stunning Primary Rm Features Crown Moulding, B/I Entertainment Centre, Walk in Closet & 5Pc Ensuite. The Spa-like Ensuite has Heated Tile Flrs, Dual Vanity, Glass Shower & B/I Custom Mirror with High Profile Lights for Make Up. The Second Bedrm has B/I Desk & Shelves, Double Closets & Double Windows. The Third Bedroom with a Double Closet with Custom B/I's & Double Windows. The Large Third Bedrm Features a Double Closet & Double Windows. Additional 4pc Bathrm on Second Level. The Fully Finished Lower Level has Rec Room, Bedroom or Office, Mudroom to Garage, Laundry Rm & a 4 pc Bathrm. Laundry Rm with Twin Bosch NEXXT Washer & Dryer, Laundry Sink & Tile Floors. Gorgeous Backyard with Back Deck, Outdoor Kitchen, Fire Table, Sitting Area and Lower Stone Patio. Recent Upgrades Include: Lower Patio & Cistern, Kitchen Appliances, Windows, Roof, Driveway & Kitchen Upgrade. Central Vacuum, B/I Sprinklers, Electric Garage Door. 2 Mins from Avenue Rd with Fine Dining, Shops & TTC. In the Sought after Armour Heights PS & Lawrence Park CI School District. 2 min Drive to 401, Golf & More! (id:53661)
1213 - 403 Church Street
Toronto, Ontario
Tribute Stanley Condo At Church & Carlton. Very Bright And Spacious I Bedroom Plus Den. Suite! 9" Ceiling, Laminated Flooring Throughout. Kitchen With Contemporary Design Cabinetry, Quartz Counter Top With Back Splash. Loblaws Is Right Across The Building. Only Few Minutes Walk To Toronto Metropolitan University! Ttc Street Car At Front Door. Steps Away To College Park, Dundas Square, Eaton Centre, Bars/Cafe/Restaurants (id:53661)
8 - 215 Fort York Boulevard
Toronto, Ontario
Welcome to Parisco, a Bistro-Restaurant & Cafe! A trendy, European style community restaurant serving breakfast, lunch, dinner & Fancy cocktails and exotic beverages. Located in a prime high traffic area, densely populated neighborhood in downtown Toronto close to Budweiser stage and Toronto Exhibition Centre. Surrounded by dozens of residential condos and townhomes the location is highly visible and easily accessible! Parisco cafe is not just a Bistro, it is LOCAL for everybody to get together, have a sip of wine and mingle. There is one underground parking spot included. Steps to Coronation Park, Waterfront, CNE, Fort York, numerous Parks, Budweiser stage, shopping and much much more. Parisco is one of the community favorite gathering places. A fancy Cafe to start a day or re-energize during Lunch or relax after a tiresome business day!. Sophistication is beyond imagination! (id:53661)
1286 Kipling Avenue
Toronto, Ontario
Charming Today. Full of Possibility Tomorrow. Located in sought-after Princess Rosethorn, this delightful one-and-a-half-storey home isn't just move-in ready its move-in smart. With potential for a custom build or fourplex (permitted under Toronto's new zoning rules), this is a rare opportunity to live or invest in a future-forward neighbourhood. Refinished Hardwood Floors & Freshly Painted Throughout, Enjoy The Expansive 12'X 30' Deck in this backyard straight out of a fairy tale with soaring trees, incredible privacy, and endless potential. Whether you're dreaming of entertaining, relaxing, or future plans, this expansive outdoor space is ready to become something extraordinary. Great School District, Easy Access To Public Transit, Close Proximity to Pearson Airport, Sherway Gardens And Much More. Roof, Eaves, Most Windows & Back Door Replaced 2016. Newer Weaping Tile, Furnace 2017, Roof Approx. 2015. Front Yard Landscape and Interlock 2021,New Modern Fence 2018, Smart Thermostat (Nest). Basement Flooring 2023. **Living Room, Dining Room and Upstairs Bedroom Virtually Staged (id:53661)
20 Gillespie Drive
Brantford, Ontario
Location! Location! Welcome to 20 Gillespie Drive, nestled in the sought-after West Brant community perfect for growing families! Steps to schools, parks, and trails, this spacious all-brick 4-bedroom, 3.5-bathroom home offers nearly 2,900 sq ft of beautifully designed living space. The main floor features a large, welcoming foyer, 2-piece powder room, formal dining and living areas, and an open-concept kitchen with crown moulding, ample cabinetry, and a breakfast area with backyard access perfect for entertaining. Upstairs, you'll find two generous primary suites, each with its own ensuite bath, plus two additional bedrooms and a third full bathroom. The basement is partially finished and awaits your personal touch. Enjoy summer evenings in the fully fenced backyard with no rear neighbours. Double car garage with inside entry and a main-floor laundry/mudroom complete the package. Dont miss your chance to own this beautiful home in a family-friendly neighbourhood move-in ready and waiting for you! (id:53661)
Main - 57 Creek Ridge Street
Kitchener, Ontario
Branthaven Built 3 Bdrm, 3 Washrm Upgraded Detached House In High Demand Area Of Doon South, A Must See Reverse Pie Premium Corner Lot, Very Functional Open Concept & Beautiful Sunlight T/Out Hardwood T-Out Main Floor Pot Lights T-Out Main 2nd Floor Laundry , Kitchen & Bathrooms W/ Quartz Countertop. Short Distance To Grocery Stores, Plaza & Transit Quick Access To Hwy 401. (id:53661)
25 Hyslop Drive
Haldimand, Ontario
Welcome to 25 Hyslop Drive, a beautifully maintained raised ranch in the heart of family-friendly Caledonia. Located on a quiet street just minutes from schools, parks, and everyday amenities, this home combines small-town charm with functional, modern living. This unique layout features a bright and open main level with large windows that flood the space with natural light. The upper level includes a spacious primary bedroom with oversized closets and easy access to the main bath. Downstairs, youll find two additional well-sized bedrooms, perfect for kids, guests, or a home office, along with a full bathroom and cozy family room. Step outside to your own private retreat a fully fenced backyard with a stunning in-ground pool, heated by solar panels & perfect for summer entertaining and weekend relaxation. The mature landscaping and large patio area create the ideal outdoor escape. Additional highlights include a double-car garage with inside entry, a double-wide driveway, central A/C, and great storage throughout. Whether you're upsizing, downsizing, or simply looking for a move-in ready home in a welcoming community 25 Hyslop Drive delivers. (id:53661)
Lkr023 - 1047 Bonnie Lake Camp Road
Bracebridge, Ontario
Discover 23 Lakeridge Avenue Your Brand-New Muskoka Retreat Step into effortless cottage ownership with this never-before-lived-in Superior Resort Cottage at Bonnie Lake Resort. Thoughtfully crafted by Canadian builder Northlander Industries, this model is designed for comfort and relaxation, offering 800 sq. ft. of comfortable living space, including three bedrooms and two full bathrooms perfect for hosting family and friends. Fully furnished with contemporary, durable pieces, this resort cottage also comes equipped with modern appliances and air conditioning, so all you need to do is show up and enjoy. Ownership at Bonnie Lake Resorts means more than just a cottage its a turnkey vacation lifestyle. Take advantage of all-inclusive resort amenities like a private lake and beach, canoes, kayaks, paddleboards, a jumping pillow, playground, scenic hiking trails, and a full calendar of family-friendly activities. Virtually no maintenance hassles. No stress. Just pack the car, grab the kids, and escape to the serenity of Muskoka. *For Additional Property Details Click The Brochure Icon Below* (id:53661)












