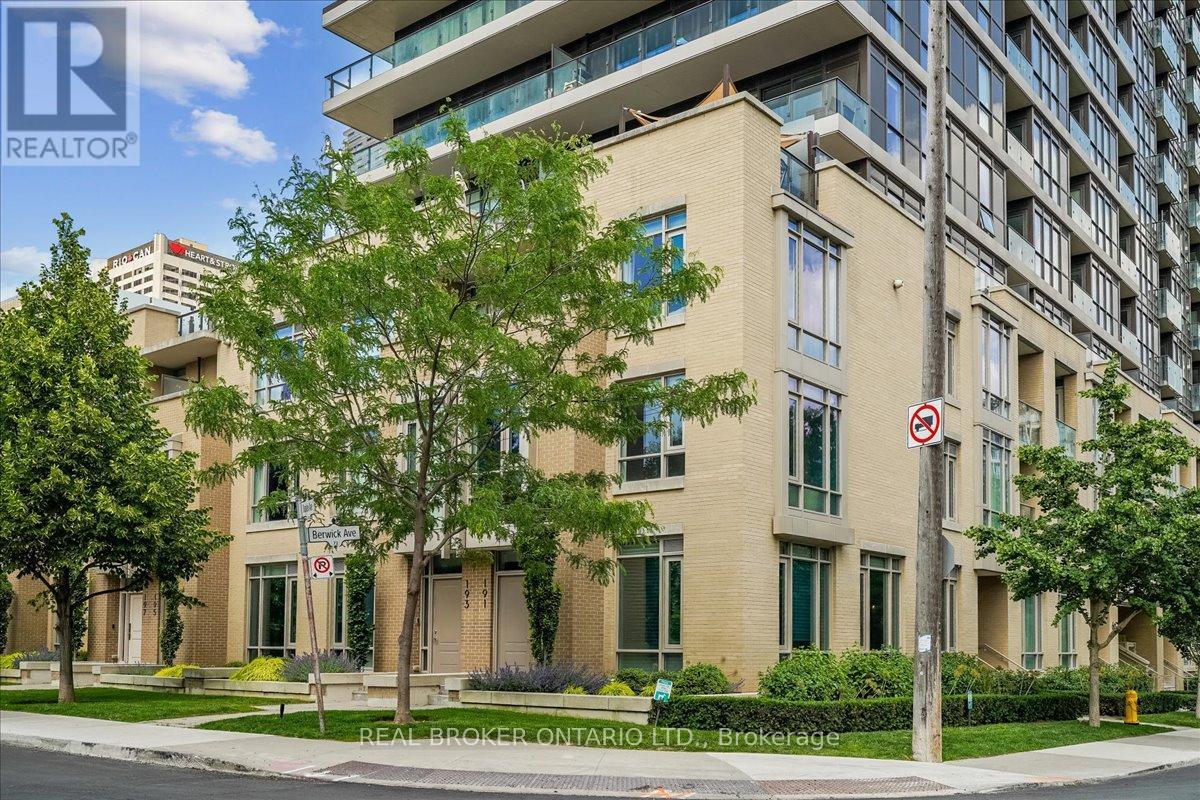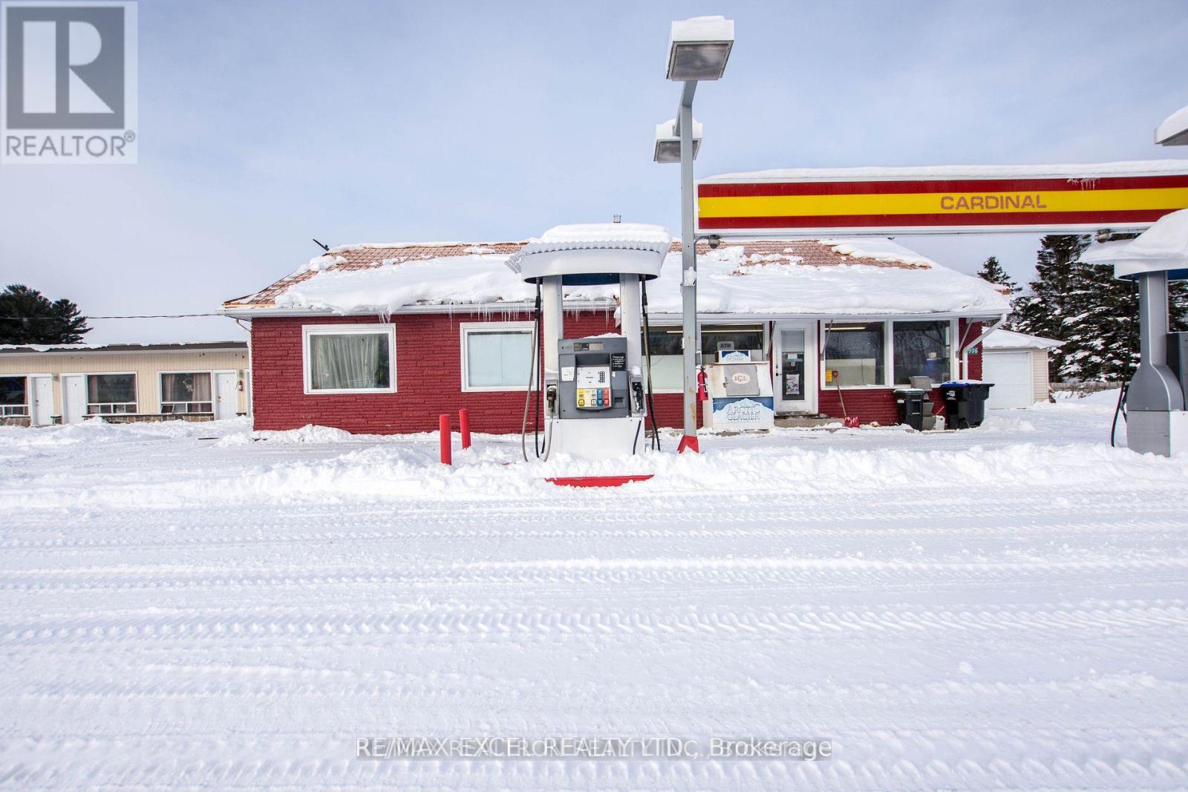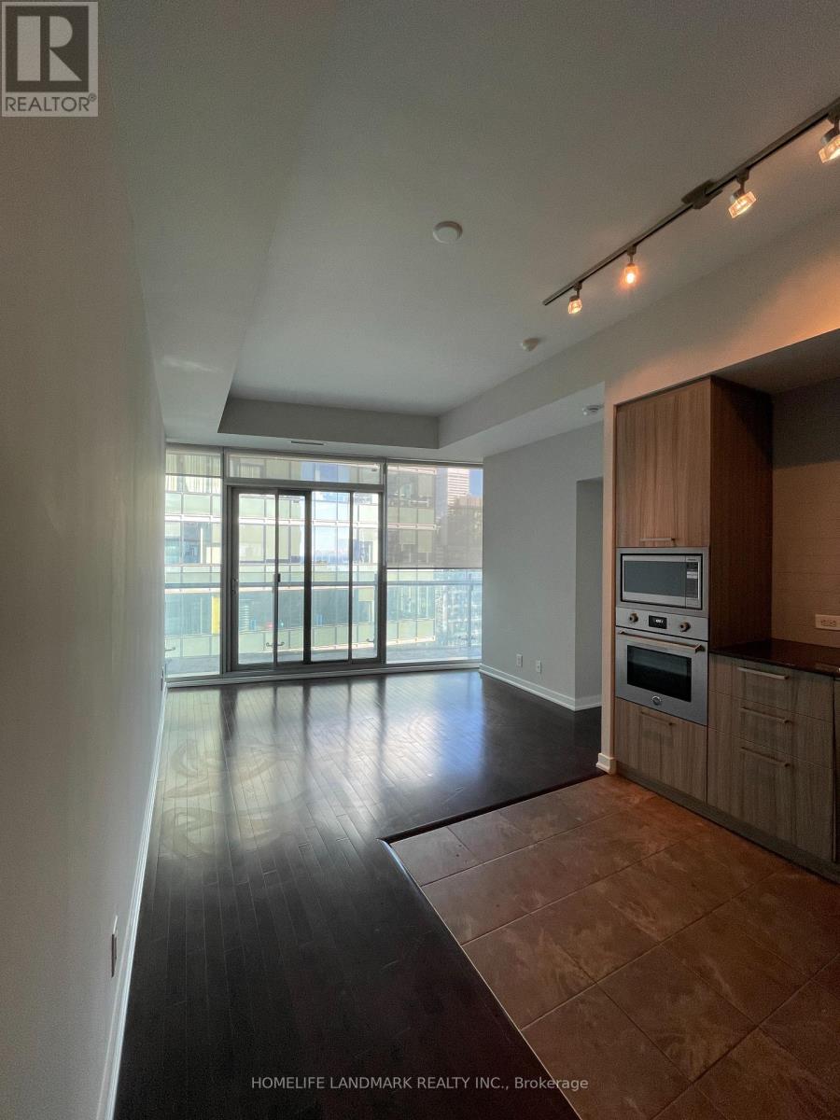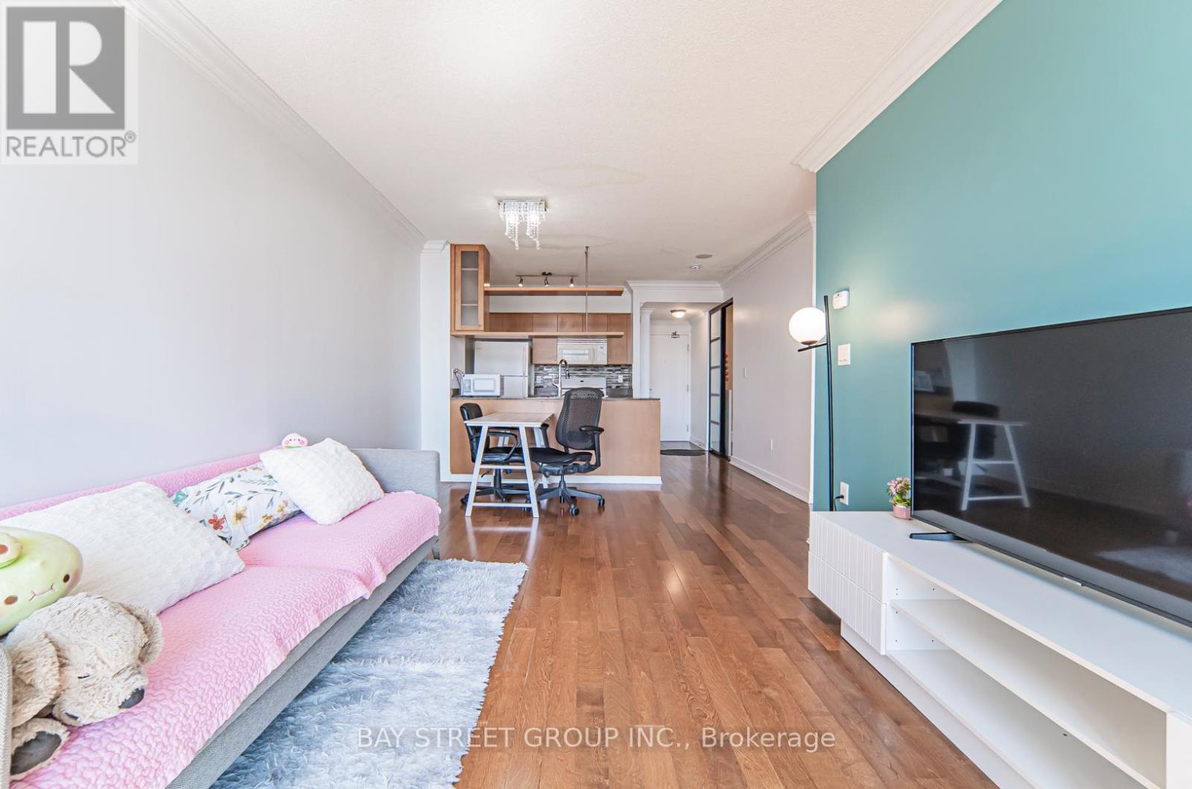105 - 191 Duplex Avenue
Toronto, Ontario
Designed for those who value quality and style, 191 Duplex delivers turnkey luxury in one of Toronto's most vibrant neighbourhoods. This corner-unit townhome blends architectural elegance with smart functionality. Skip the elevators and enjoy the privacy of your own front door and direct garage-to-suite access. The open-concept main floor is ideal for entertaining, featuring a showstopping chef's kitchen with granite countertops, a full pantry with custom shelving, oversized island with integrated wine fridge and storage on both sides, in-cabinet and under-cabinet lighting. Light abounds, with recessed lighting, and large windows on both sides for all-day natural light. A convenient powder room completes the main level.The entire second floor is dedicated to the primary suite. Your own private retreat with a spacious walk-in designed by California Closets and a spa-like ensuite complete with radiant in-floor heating, double vanity, freestanding Roman tub, and a glass shower enclosure with a custom tiled feature wall.Upstairs, find two more well-proportioned bedrooms (one with a walkout to a private deck), a large laundry/utility room, and an generous linen closet. On the top level, your private rooftop terrace awaits- complete with upgraded decking, removable sunshades, and a gas line for effortless BBQing. Whether its morning coffee or a glass of wine at sunset, this is where life happens. Additional upgrades include a Sonos sound system, Kasa smart lighting, an alarm system, smooth ceilings and hardwood flooring on all three levels, and more. All just steps to, lush parks, The Yonge and Eglinton Centre and Subway Station, the new Eglinton LRT stop, shopping, dining, and every convenience Midtown has to offer. (id:53661)
1906 - 503 Beecroft Road
Toronto, Ontario
Fully Furnitured,Amazing Location! Bright & Spacious 2Bdm+Den(Can Be Used As 3rd Bdrm) Corner Unit, Split Functional Layout, fully furnitured Spectacular Unobstructed View, Marble Foyer , Real Hardwood Floor, , Jacuzzi Bath Top , Spacious Balcony W/180 Degree View. Step To Finch Subway Station/Go/Viva... (id:53661)
133 Airdrie Road
Toronto, Ontario
Vacant Detached Bungalow On Premium 30X130 Ft . Lot In Desirable High Demand Leaside Area. Surrounded By Million Dollars Custom Built Houses. Permit-Ready Project. This Is Your Chance To Create Your Dream Home In One Of The Most Sought-After Neighborhoods. The Project Is Permit-Ready, And Here's The Best Part: The Seller Secured A Permit For The High Building Height, A Process That Took Over A Year To Achieve. This Gives You A Unique Advantage To Maximize Your Investment And Create An Extraordinary Home. Talk with your clients with confidence to build a new house!! (id:53661)
109 - 3380 Singleton Avenue
London South, Ontario
Exquisitely Built End Unit Town In London Ontario Just Minutes To The Highways . Astonishing Neighborhood With An Excellent Walk Score , This Property Is Surrounded By Schools And Is Just Minutes To University Of Western Ontario , Shopping Malls , Parks, Banks, Restaurants , And Is Minutes Away From The Public Transit. Features Many Upgrades And Is Perfect For Any Family. (id:53661)
107 Garden Avenue
Brantford, Ontario
Welcome to your next home in the heart of Brantford! This beautifully maintained 4-bedroom, 4-bathroom property offers the perfect blend of comfort, space, and convenience. Located in a quiet, family-friendly neighborhood, this stunning home features an open-concept living and dining area, a stylish kitchen with stainless steel appliances, generously sized bedrooms with ample closet space, and four full bathroomsideal for a growing family or working professionals.Enjoy a private backyard perfect for relaxation or entertaining, as well as a garage and driveway parking. Conveniently situated just minutes from Highway 403, Lynden Park Mall, schools, parks, and everyday amenities. (id:53661)
8906 Hwy 11 Road S
Orillia, Ontario
Great Opportunity To Have The Hotel Has 10 Bachelor Units With Monthly Rentals, Long Term Tenants, Owner Residence & Gas Station With Convivence Store Gives Positive Cashflow, Open 7 Days, Roof 2024, Convenient Hwy Access W Easy On/Off, Fast Growing As 7.2% From Its 2016 Population, Minutes To Downtown Orillia Known as "Sunshine City", Close To Casino Rama, Many Tourists & Boaters Are Attracted to the waterfront Park Couchiching Beach Park/Centennial Park/Port & Its Position As a Gateway to Muskoka, Algonquin Provincial Park, the Trent Severn Waterway, Annual Perch Fishing Festival & Christmas in June, Boat & Cottage Shows Are Held in June and August, A Lots Of Potential To Solid Foundation For FutureGrowth & Allowing a New Owner The Flexibility To Implement Alternate Operating. **EXTRAS** Chattels & Fixtures Are Available Upon Request (id:53661)
902 - 9245 Jane Street
Vaughan, Ontario
Welcome to the spectacular Bellaria Residences of Maple! This beautiful one-bedroom, two-bathroom luxury suite offers stunning northwest views of the Vaughan skyline and Canadas Wonderland. Enjoy breathtaking architecture and opulence throughout the building and grounds of this one-of-a-kind condominium community. The open-concept suite is fully equipped with 9' ceilings, oak cabinets, stainless steel appliances, stone countertop with breakfast bar, home office space, ensuite laundry, guest bathroom, owned underground parking, an owned storage locker, and more! Building amenities include a 24-hour concierge, movie theatre, games room with pool and card tables, steam saunas, a commercial-quality exercise room, outdoor gardens and patio with multiple BBQs, wine cantinas, and a Roman-inspired courtyard with walking trails. Perfect for professionals or retirees looking for luxury, privacy, and peace of mind. Located just steps from Canadas Wonderland, shopping, businesses and public transit. Only minutes to Highway 400, the hospital, GO Transit, and more. (id:53661)
1362 Blackmore Street
Innisfil, Ontario
Stunning Pro-Designed New Home In The Amazing Waterfront Community Of Innisfil Build By Country Home At Alcona By The Lake. An Exquisite contemporary home With Fabulous Floor plan. It Exudes Elegance With A Captivating Exterior, Double Door Entry With A Grand 12' Foyer. The Open-Concept Layout, High Ceilings, & Natural Light Creates A Spacious & Inviting Ambiance. Thousands Spent On Upgrades, S/S Appl & Ceramic Backsplash, Hardwood Flrs, Tile, Quartz Countertops, Car Charger Rough-in, Smooth Ceilings Throughout, 50" Electric Fireplace, Iron Pickets. Open Concept Family Sized Kitchen with Large Center Island And Breakfast Bar. Sumptuous Primary Ensuite With Massive Double Vanity & Marble Top, Soaker Tub & Glass Shower. Bright & Spacious Living Rm W/High Ceiling, Double Attached Garage, Walk-Out Basement With Large Windows. Great Neighbourhood, Minutes To Innisfil Beach, Friday Harbour Resort, Close To Restaurants, Shopping, Groceries, Transit, Schools & All Amenities. (id:53661)
2703 - 2230 Lakeshore Boulevard W
Toronto, Ontario
Experience modern open-concept living with expansive floor-to-ceiling windows that flood the space with natural light. The stylish kitchen features a centre island with seating, sleek stainless steel appliances, and ample prep spaceperfect for cooking and entertaining. Enjoy serene courtyard views from the oversized balcony, offering a peaceful retreat away from busy street noise.The spacious primary bedroom boasts large windows and a double closet for generous storage. This unit includes one parking spot and a locker for your convenience.Located in the highly sought-after Beyond The Sea community, just 10 minutes from downtown Toronto. Steps to the lake, marinas, scenic parks, and directly beside the Martin Goodman Trail. TTC is right at your doorstep, with a nearby GO Station and quick access to the QEW, Hwy 427, and 401. (id:53661)
1362 Blackmore Street
Innisfil, Ontario
This Stunning New Home Features 4 Bed, 3 Washrooms, A Spacious Kitchen W/ A Breakfast Area, Stainless Steel Fridge, Stove, Built In Dish washer, Washer/Dryer. A Family Room W/ Fireplace, Spectacular High Ceiling Great Room And Separate Dining Room. The Primary Bedroom Includes A 5 Piece Ensuite And A Huge Walk-In Closet. The Laundry Room Is Conveniently Located At The Upper Level, The Layout Of This Property Is Really Effective, 2,448 SqFt As Per Builder Plan. A Family Friendly Community in Alcona. No Smoking No Pets, Tenant Pays All Utilities, Lawn Care, Snow Removal, Content Insurance. First & Last Month's Rent, $250 Key Deposit. (id:53661)
1861 Eglinton Avenue W
Toronto, Ontario
Rarely offered opportunity for a storefront situated at Dufferin & Eglinton! 3,257 square feet of retail/ restaurant space available to be customized. With the LRT nearing completion, and construction finally cleared, access to this location could not have come at a better time. New residential developments just north, and more on the way one block over to the west. Here is your chance to thrive in an increasingly growing neighborhood. Zoning can accommodate many uses. Property also currently holds liquor license. Book your private showing today! (id:53661)
1861 Eglinton Avenue W
Toronto, Ontario
Rarely offered opportunity for a storefront situated at Dufferin & Eglinton! 2,232 square feet of retail space available to be customized. With the LRT nearing completion, and construction finally cleared, access to this location could not have come at a better time. New residential developments just north, and more on the way one block over to the west. Here is your chance to thrive in an increasingly growing neighborhood. Zoning can accommodate many uses. Property also currently holds liquor license. Book your private showing today! **Please note area seen during showings will be demised at the column of the south west corner of the building.** (id:53661)
A - 167 Dynevor Road
Toronto, Ontario
Opportunity for a storefront only a two minute walk from the Dufferin & Eglinton LRT! With transit nearing completion and construction finally cleared, access to this location could not have come at a better time. New residential developments just north, and more on the way immediately to the west. Here is your chance to thrive in an increasingly growing neighborhood. Zoning can accommodate many uses. Book your private showing today! ** Area will be demised from the existing space currently at 1861 Eglinton Ave W ** (id:53661)
6 Brofarm Lane
Whitchurch-Stouffville, Ontario
One Year Old 2 Storey 3 Bedroom Townhome With Private Backyard in Highly Desirable Trailways Community. Sun-Filled Open Concept Layout With 9 Feet Ceiling, Hardwood Floor On Main Floor. Modern Kitchen With Brand New Appliances, Breakfast Island, Master Bedroom W/Ensuite, W/I closet, Near Go Station, Steps To Convenient Store ,Pharmacy, Tutoring, Top Schools Incudes Miliken HS(IB), Unionville HS(art), Existing Furniture Is Staging but the owner can provide Two Queensize bedframe With Mattress, One Double Size Bedframe with Mattress. One Sofa, One Coffee Table, One Dining Table With 4 Chairs, One office Desk With Chair. One Single Sofa which are at the basement and the furnished lease will be some extra fee . (id:53661)
1211 - 10 De Boers Drive
Toronto, Ontario
2BR plus Den (Separate Rm with Slide Door) Condo with unobstructed view facing South East with 9 Ft Ceiling and 1010 St Ft (778 Sqft Main plus 234 Sqft Balcony). Short Walk to Downsview Go Station and Sheppard West Subway Station, 6 mins Subway Ride to Yorkdale Mall, 2 Subway Stops To York U,Mins Drive To Hwy 401. (id:53661)
A - 250 Finch Avenue E
Toronto, Ontario
Prime Townhouse in Willowdale!3 Bedrooms + Living Room + 2+1 Baths huge Terrence . Located close to Bayview Village Neighborhood, This Modern and Chic Home Offers the Perfect Blend of Comfort, Convenience, and Investment Potential. Just a 10-Min Walk or 3-Min Drive to Finch Subway Station One of the Citys Best-Connected Residential Hubs. Minutes from Bayview Village, North York Centre, YMCA, Supermarkets, Seneca College, HWY 401, and More. Surrounded by Top-Rated Schools, Cinemas, Parks, Gourmet Restaurants (id:53661)
3710 - 14 York Street
Toronto, Ontario
Stunning 1 Bedroom + Den Unit with Parking and Locker at Ice II. Experience breathtaking views from this high floor unit, featuring luxurious renovations done this summer throughout the unit with all walls being freshly painted. Enjoy the warmth of premium hardwood floors from living room to bedroom, NEW modern LED lights, and NEW pull-up roller blinds that enhance the bright, stylish open-concept living space. The sun-soaked unit boasts a modern kitchen with a designer backsplash, all glass door cabinets, granite countertops, built-in appliances, and an eat-in area overlooking the living room. Step out onto your private balcony to take in unobstructed, gorgeous views-an ideal extension of your living area. Retreat to the spacious primary bedroom, complete with a wall-to-wall closet and floor-to-ceiling windows that flood the space with natural light. Blackout roller blinds are installed for those sun shining mornings. The spa-like bathroom features a modern vanity and a beautifully tiled wall to prevent any moisture build ups. The well-lit den offers ample space, making it perfect for a home office. This unit truly is an entertainers delight, complemented by award-winning amenities such as a party room, gym, indoor pool, dry/wet sauna, and cold plunge. With short-term rentals allowed, this prime unit is perfect for both living and investment. Conveniently situated in the heart of the Toronto Harbourfront-don't miss out! **EXTRAS** Enjoy 24-hour concierge service and direct access to the underground PATH. Just steps away from Longo's, Union Station, CN Tower, Rogers Centre, Scotiabank Arena, shopping, restaurants, and much more! (id:53661)
3501 - 10 Navy Wharf Court
Toronto, Ontario
Welcome To Harbour View Estates! Lots Of Sunshine In This West-Facing 1Br + 1 Den. Den W/ Sliding Doors, Can Be Used As 2nd Bedroom.This Property Is Fully Furnished, With Owned Parking, Plus Water, Heat, Hydro Included! Easy Move-In And Settle-Down! Enjoy Free Access To30,000 Sqft Super Club W/ Indoor Pool, Gym, Basketball Court, Badminton Court, Tennis Court, Squash Court, Bowling Alley, Running TrackEtc. Amenities Also Include 24/7 Concierge. Steps to CN Tower, Rogers Centre, Financial District. (id:53661)
N1108 - 7 Golden Lion Heights
Toronto, Ontario
Luxury M2M Condo In The Heart Of North York. Brand New Never Lived in, Wood Flooring Throughout, 9Ft Ceilings, Modern Kitchen With Built-in Appliances, Floor To Ceiling Windows. Perfect Location, EasyAccess To Highways 401, Steps To Shopping, Restaurants, Supermarket, Library, Parks, Public TransitAnd Many More. (id:53661)
3706 - 955 Bay Street
Toronto, Ontario
Exquisite & Spectacular 3Bedroom Unit With Fabulous Layout & Unobstructed Panoramic Views With Large Balcony. Live In Magnificent British Hotel With Inspired Design That Brings History Into The Future. Unbeatable Location In High Demand And Prestigious Downtown Toronto. Steps To Wellesley Subway Station,University Of Toronto/Ryerson University,Bloor Yorkville Shops, Hospitals,And Financial District.Close To Great Restaurants, 24Hrs Supermarket. (id:53661)
123 - 61 Soho Street
Hamilton, Ontario
Welcome to 61 Soho Street, Unit 123, a beautifully crafted END UNIT freehold townhouse nestled in the highly desirable Central Park community! Built by Losani Homes in 2023, the Hudson End model boasts 1626 of living space, offering the ideal balance of luxury and comfort. Step inside to discover an open-concept layout designed with entertaining in mind. The upgraded kitchen is a chefs dream, featuring elegant quartz countertops and premium stainless steel appliances. Stylish laminate flooring flows seamlessly across the main and second floors, combining sophistication with easy upkeep. The bright and airy great room is perfect for relaxing and includes direct access to a charming balcony, where you can enjoy the privacy of not having any homes in front. A main-floor laundry room adds an extra layer of everyday convenience. Upstairs, the spacious primary suite offers a peaceful escape, complete with a walk-in closet and a spa-inspired 3-piece ensuite. Two additional bedrooms share a tastefully designed 4-piece bathroom ideal for family or guests. With quick access to the Lincoln Alexander and Red Hill Valley Parkways, commuting is effortless. Enjoy the best of both worlds with nearby shopping, parks, top-tier dining, and picturesque hiking trailsurban convenience meets outdoor lifestyle! (id:53661)
47 Upper Mount Albion Road
Hamilton, Ontario
This stunning 3,500+ sq ft modern home offers 4 spacious bedrooms and 3.5 baths, featuring an open-concept layout with 9' ceilings on the main and second floors, and 8'4 ceilings in the basement. Highlights include rich hardwood flooring, oversized windows, and a gourmet kitchen with quartz countertops, full-height custom cabinetry, a stylish backsplash, and premium stainless steel appliances including a 48 fridge, 30 steamer and oven, Bosch dishwasher, and a 5x5 island with integrated sink and a large window overlooking the backyard. The family room is complete with a cozy gas fireplace, and the home includes a full water softener system. Situated on a low-density street for added privacy and tranquility, this exceptional property is just a 5-minute walk to Eramosa Karst Conservation Area and within walking distance to top-rated schools, community center, and major amenities such as Sobeys, Fortinos, LCBO, Walmart, Cineplex, Starbucks, and numerous restaurants. Quick access to Red Hill Valley Parkway and QEW' Enjoy convenient connections to golf courses, scenic trails, and beautiful waterfalls. (id:53661)
5853 Swordsman Drive
Mississauga, Ontario
Spectacular Detached Home In Churchill Meadows With Many Upgrades, Oak Stairs, Hardwood Flooring Throughout, All Bedrooms With Closet Organizers, Upgraded Kitchen With Quartz Counter Top, Stainless Steel Appliances And Back-Splash. Basement With 3 Pcs Bath, Wainscoting & California Shutters On Main Floor, Professionally Finished Porch Enclosure, Landscaped Backyard With Interlock Design, Fish Pond And Waterfall. Stephen Lewis Ss District. (id:53661)
29 Godliman Road E
Brampton, Ontario
29 Godliman, The one you've been waiting for, a meticulously maintained 4+1bedroom, 4+1-bathroom executive family home on a premium pie shaped lot on a quiet street in one of Brampton's most desirable neighborhoods. This residence boasts high ceilings and a beautifully designed main floor with an open-concept layout, featuring a powder room, spacious living room, formal dining room, and a sizeable family room with coffered ceiling and a fireplace adjacent to a stylish kitchen which is great for entertaining. The kitchen includes premium appliances, ample cabinetry, a pantry, and a large island with a walk out to a professionally landscaped backyard complete with fire pit which is great for entertaining. Upstairs, four bright bedrooms await with hardwood throughout, including a luxurious primary suite with an ensuite bath and walk-in closet, plus a convenient laundry room. Each additional bedroom has access to a beautifully appointed attached bathroom. The home also offers a separate side entrance leading to a fully finished basement, complete with a second kitchen, additional bedroom, a full bathroom, and a spacious living area perfect for extended family. (id:53661)
























