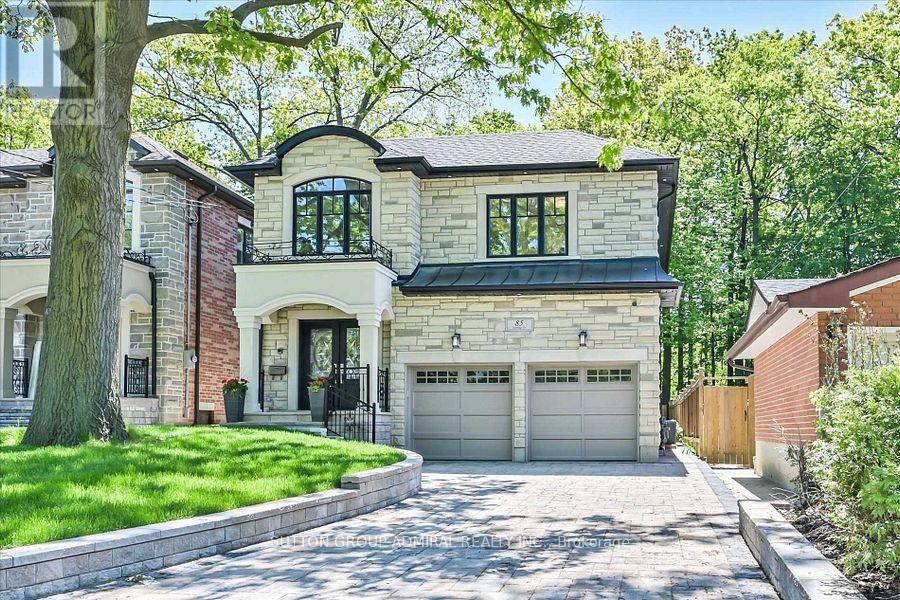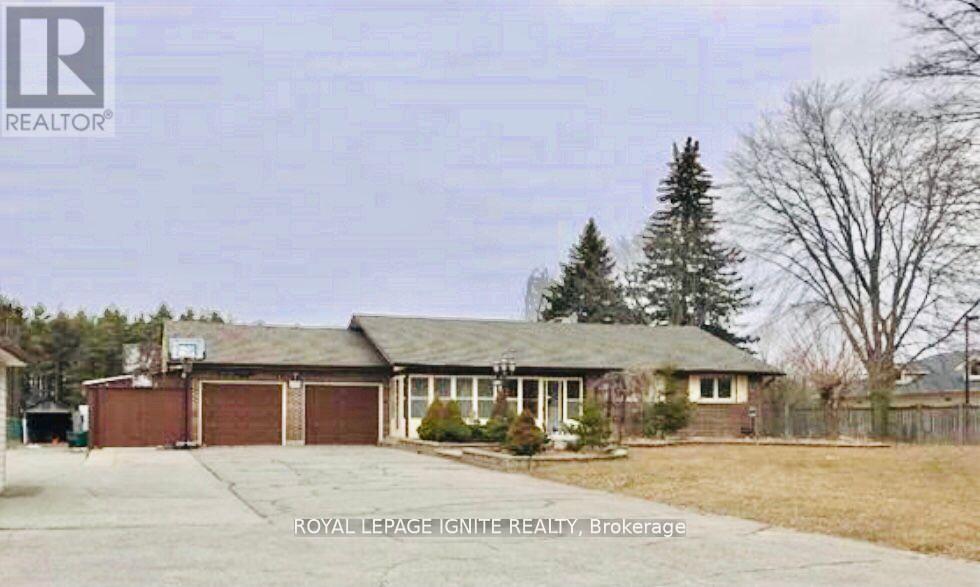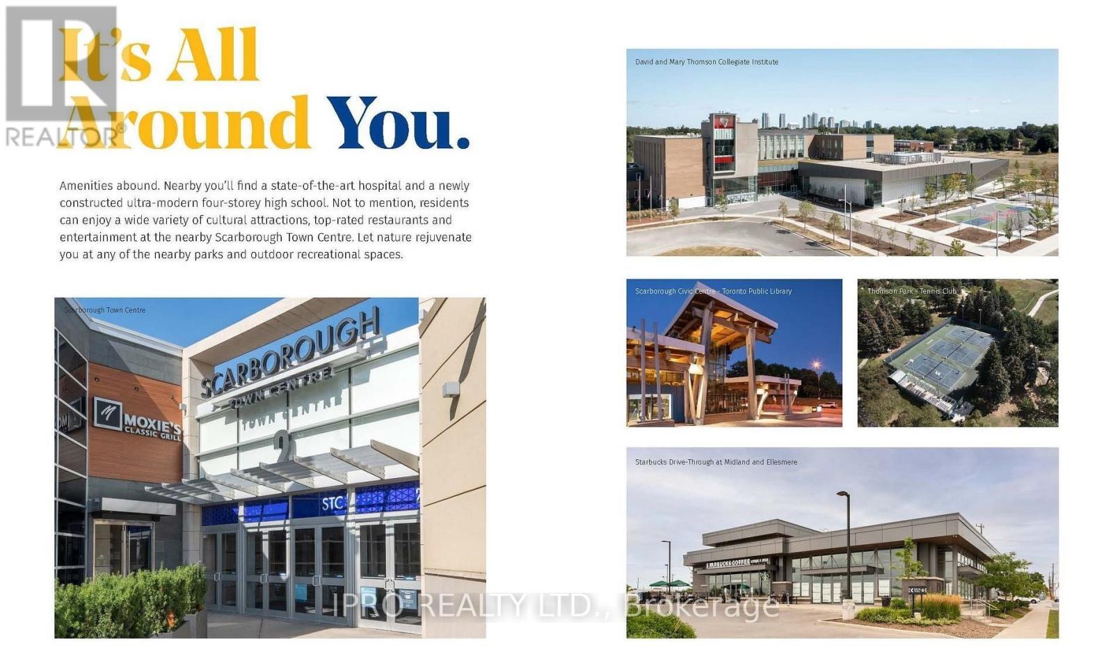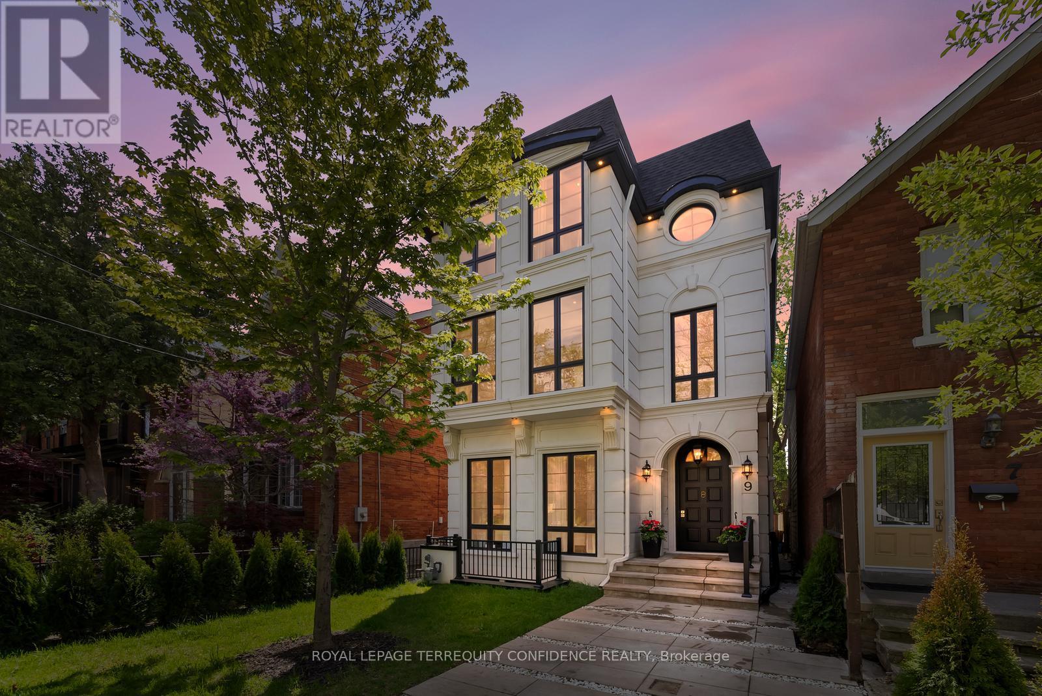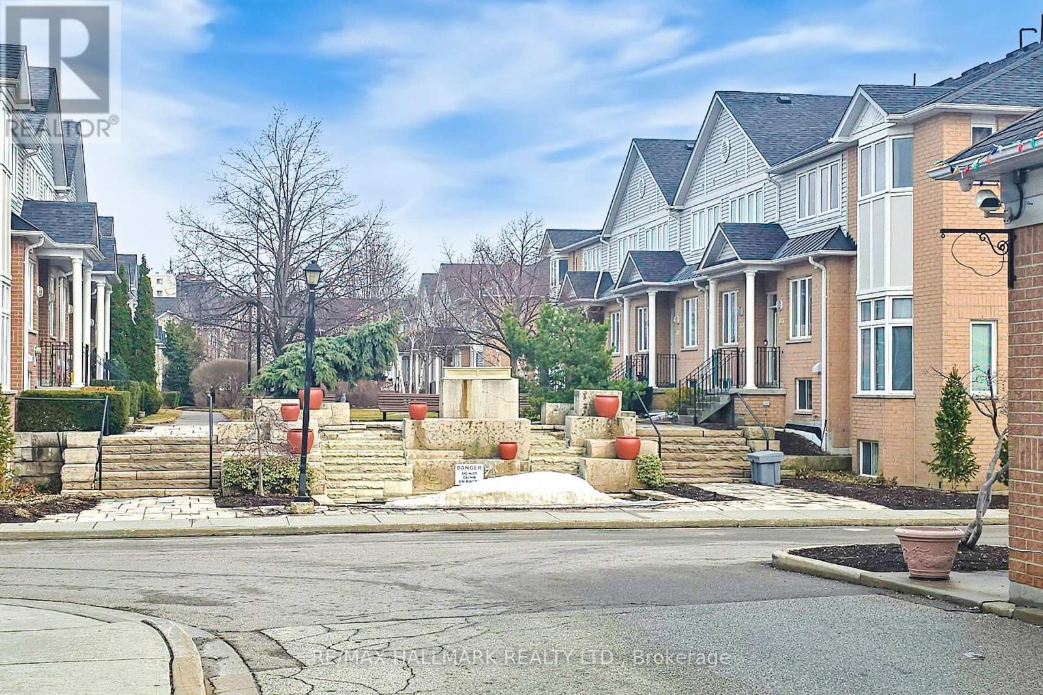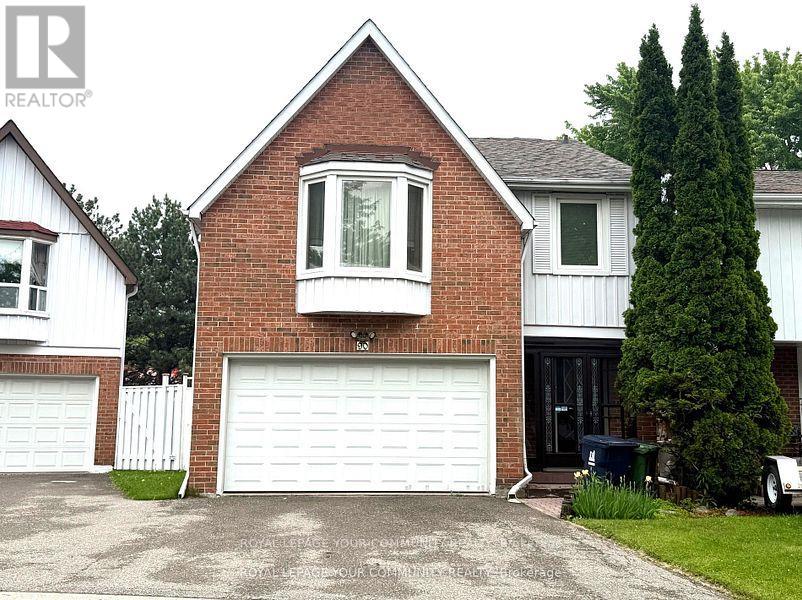85 Oakridge Drive
Toronto, Ontario
Bright - Spacious - Upgraded - Vacant 4 bedroom detached 2-storey brick and stone dwelling with 3 full washrooms on 2nd floor - 2,794 feet as per MPAC plus a 1,340 square feet self-contained basement apartment. Access to garage from main floor. Two laundry rooms. 2 Washrooms In Basement. On a 172 feet deep lot backing onto mature trees. Great floor plan and upgraded. (id:53661)
2 Four Winds Drive
Whitby, Ontario
Sunlit, Stylish, And Set On A Rare 152 Foot Lot! Welcome To 2 Four Winds Drive! Flooded With Natural Light And Nestled On A Generous 35ft X 152ft Corner Lot In Whitby Shores, This Exceptional 3-Bedroom, 3-Bathroom Home Offers A Blend Of Comfort, Design, And Located Just Steps From Lake Ontario, Waterfront Trails, And Family-Friendly Greenspace. Step Inside To A Grand Two-Storey Staircase Framed By An Abundance Of Windows, Filling The Home With Warm And Inviting Ambiance. The Open-Concept Main Floor Features A Renovated Chefs Kitchen With Quartz Countertops, Stainless Steel Appliances, And A Large Island Perfect For Gatherings. The Dining Space Includes Banquette Seating, While The Thoughtfully Designed Living Room Is The Ideal Space For A Full-Size Sectional. Luxury Vinyl Plank Flooring Runs Throughout The Main Floor, Elevating The Space With Both Style And Durability. A Perfect Fit For Today's Living. Walk Out To A Spacious, Private Backyard With A Deck, Hot Tub, Lush Landscaping, And Plenty Of Room To Relax Or Entertain. Upstairs, The Primary Bedroom Retreat Offers A 4-Piece Ensuite And Walk-In Closet, With Two Additional Good-Sized Bedrooms And, When In Season, Even A Peek Of The Lake. The Finished Basement Adds A Versatile Rec Room Space, Ideal For A Play Area, Or Movie Nights, And Includes A Murphy Bed For Guests. Recent Updates Include: Dishwasher(2025), AC(2022), Kitchen(2021),Vinyl Plank Flooring(2021), 200AMP Panel(2021),Deck(2020),Hot Tub(2020),Most Windows(2015),Roof(2014). Conveniently Located Near Top-Rated Schools, Parks, GO Train, Major Highways,The Whitby Marina And All Amenities You Would Need. This Home Truly Has It All. Don't Miss Your Chance To Call This Incredible Property Home! (id:53661)
Unit 3 - 1035 Brock Road
Pickering, Ontario
Prime Location! This unit is ideally situated on Brock Road, in the heart of the Brock Industrial area , just off Highway 401, offering excellent accessibility. It boasts high visibility with great signage opportunities, ample parking, and convenient 3 drive-in doors. Zoned for a wide range of permitted uses, including mechanic shops, automotive related, dealerships, shipping/receiving, warehouses, light manufacturing, and more (id:53661)
690 Taunton Road W
Oshawa, Ontario
EXCELLENT DEVELOPMENT OPPORTUNITY! *Investor & Developer Special* Spacious Detached Bungalow On a Massive 145ft x 794ft Lot Approximately 2.63 Acres of Land. Reside in the Home As Is or Demolish and Build Your Ideal Commercial Property Under Special Split Zoning: Select Industrial. Zoning Provides for Many Uses Including But Not Limited to Banquet Hall, Recreational Establishment, Financial Institution, Club, Day Care Center, Office, Restaurant & Retail. PRIME LOCATION Right Across from Oshawa Executive Airport, Taunton Surgical Centre, Taunton Health Centre and Neighbour to Oshawa Animal Hospital. Nestled Right On the Major Road Near the Oshawa/Whitby Border, Amazing Property in a Very Busy Location in Close Proximity to Shopping Centres, Grocery Stores, Schools and More!!! (id:53661)
1179 - 1 Greystone Walk Drive
Toronto, Ontario
Spacious & Sun Filled Unit With Amazing Southwest Views Of Lake And Downtown Toronto. Features Ideal Split Layout For Privacy & A Den That Could Be Used As 3rd Bedroom. Steps To Go Train, Area Best RH King School, Shopping Plaza, Bluffs, Lake, Ttc. Laminate Floor Through-Out Unit. Modern Updated Kitchen And Washrooms. Freshly Painted. 24 Hr Gatehouse Security, Indoor & Outdoor Pool, Sauna, Exercise Room, Guest Suites, Visitor Parking. No Pet & No Smoking. (id:53661)
38 Danielle Moore Circle
Toronto, Ontario
***Assignment Sale*** Brand-new Freehold Townhome in the MILA 2 Master Plan Community by Madison Group. Comfort in this mind-blowing Unit with all natural & real, designed for your luxury living. Bright, spacious 4 Bedrooms, 4 Washrooms, 2 Entrances providing lots of space &comfort. This Luxury Home offers 9' High, Smooth Ceilings throughout over 2000 SqFt of living space, excluding the Basement. The Seller spent lots of Optional Upgrades plus pre built upgrades & extras worth $40,000+. Upgraded package with Main Flr 4th Bedroom, 5pc Full-Bathroom. Fantastic Open-Concept Design seamlessly connects the Living, Family, Kitchen, &Dining Areas. Centrally Air-conditioned. Windows give this entire Townhome tons of Daylight.Master Bedroom Suite with attached 5pc full Bathroom has oversized Walk-in Closet & Wardrobe.En-suite Standing Shower with Framed Glass Enclosure has seating and an Accessible facility.3pc basement Bathroom Rough-In, Finished Garage with newly built Stairs, and separate entrance to basement from the Garage Side is ideal for Rental-Income Potential. Super Convenient Location with TTC at the doorstep, 24/7 Bus Access within a few steps. Grocery, Plaza, Bank,Medical, Restaurant, Shopping, School, Mosque, Temple, Church, all within Walking Distance. 5min to Kennedy/Scarborough Subway/Go Station, Upcoming Sheppard LRT, Eglinton LRT, 20 min to Downtown Toronto. Close to all Amenities & Attractions. Vibrant community surrounded by multiple parks, playgrounds, and Recreational Facilities. Great Schools/Colleges are all nearby. No $0 Maintenance Fee. Your ideal living in a prime location is waiting for you! (id:53661)
9 Blong Avenue
Toronto, Ontario
Welcome to this beautiful, custom-built home at 9 Blong Ave, with stunning design and dazzling features & finishes throughout. Situated on a south-facing lot on a quiet street, in the vibrant Leslieville neighborhood! Enter the welcoming, heated-floor foyer through to the main floor, with a spectacular living & dining, eat-in kitchen with integrated lighting, center island, & built-in Thermador appliances, heated-floor powder room, and a cozy, bright family room that walks out to the deck. Upstairs, the second floor features two bedrooms, each with ample closet space & their own ensuites, a private laundry room, and stunning, built-in wall-to-wall shelves with custom millwork cabinetry. On the third floor, the large, peaceful primary room is a marvel of opulence. Find everything you need with a large, walk-in closet, luxurious 6 piece ensuite with heated floors & a freestanding tub, vanity with custom slab work, luminous wet bar area with a drink cooler & sink, and a walk-out to a gorgeous, private patio. The finished basement includes heated floors, a second laundry room, vast rec room, a wet bar with custom cabinetry & integrated lighting, and an additional bedroom. This extraordinary home comes equipped with even more incredible features throughout: an Ecobee smart home system, built-in speakers throughout main, white oak floors, a dog wash station, HRV system, central vacuum system, humidifier, security system & cameras, ensuites in all bedrooms, trimless ultra-thin recessed pot lights, and more. Enjoy the stellar location of Leslieville with easy access to Queen St E, shops, dining, transit, gyms, and parks! Discover refined luxury in one of Toronto's liveliest and connected neighborhoods. (id:53661)
307 - 83 Mondeo Drive
Toronto, Ontario
MOTIVATED SELLER - Top Reasons why you would consider this property: Location ! Location ! Location ! Close to Hwy 401, Hwy 404, Scarborough Towne Centre, Kennedy Commons. Recently renovated kitchen and bathrooms. Perfect for: Downsizing, Small Families or First time home buyers Security : Highly Sought After Tridel Built Mondeo Springs Townhome With Gated Security. Convenient for Students : Close to University of Toronto Clost to Public Transit and the Subway Station There's ONE more reason : OFFERS ANYTIME! (id:53661)
208 Oak Park Avenue
Toronto, Ontario
Your first dream home starts here 2+1 Bed detached gem with private yard & 2 car parking. This charming, fully detached home is packed with personality, style, and space ideal for first time home buyer /young families /down sizers without sacrificing location or lifestyle. From the adorable curb appeal and welcoming covered front porch to the cozy gas fireplace perfect for winter nights, this home has all the warmth and character you've been dreaming of. Renovated throughout, the bright kitchen and spacious dining room make entertaining effortless, while the rare private backyard is your go-to summer hangout spot for BBQs and get-togethers.Inside, you'll find two spacious bedrooms plus a finished basement with a REC room, office, gym, or guest suite whatever fits your lifestyle with a sleek, fully renovated second bathroom. Theres even a bonus mudroom for extra storage or furry friends, and yes, you get private two-car parking with your own driveway (no more circling the block).Set on a wide lot in a vibrant, walkable neighbourhood, you're just minutes from the Danforth's restaurants, cafes, and shops, with TTC access and lush hiking and biking trails nearby.Detached living, outdoor space, and stylish finishes this is your oasis in the city. Move in and make it yours. **OPEN HOUSE SAT JUNE 21 & SUN JUNE 22, 2:00-4:00PM** (id:53661)
2007 - 5 Greystone Walk Drive
Toronto, Ontario
Bright & Spacious Suite In Beautiful Kennedy Park Community With Lake Views. The Unit Has An Open Concept Floorplan, Large Living/Dining Area, Large Bedroom And Den. Den Is A Separate Room And Can Be Used As A Bedroom. A Lot Of Very Large Windows Throughout, Laminate Floors & Generous Storage Space. Open Concept Living Area With A Large Dining Room. The Building Has Resort Style Amenities. Amenities Include: Gym, Indoor Pool, Squash Ball Courts, Tennis Courts, Large Games Room And Theatre Room And Visitor Parking. Public Transit Right Outside, Grocery Stores And Restaurants. 1 Parking Spot And All Utilities Included In Rent. (id:53661)
1008 - 430 Mclevin Avenue
Toronto, Ontario
This spacious Two Bedroom , Two Washroom unit comes with Two U/G parking, One Locker, Large open balcony, Quartz Counters, Under Mount Sink, S/S Kitchen appliances and Laminate flooring. Convenient location close to Schools, Recreation Center, Library, Medical Center, Shopping, Mall And Park. Few minutes to 401 and Ttc within steps. Great move in condition in a very well maintained building. (id:53661)
90 Belinda Square
Toronto, Ontario
Well Maintained Double Garage Detached Home in Demanding Location. Quiet and Convenient. 1939 sq ft with Spacious Great Rm & Dinning Rm. 2nd Floor Family Rm with Double Door can be used as Bedroom. Skylights at Family Rm and Stairs. Bath Rough-in at Basement. Large Storage and Cold Rm. Steps to Dr. Bethune HS and Terry Fox PS. Close to Restaurants, Supermarket, Community Centre, Parks and Public Transit. Mins to Hwy 404. (id:53661)

