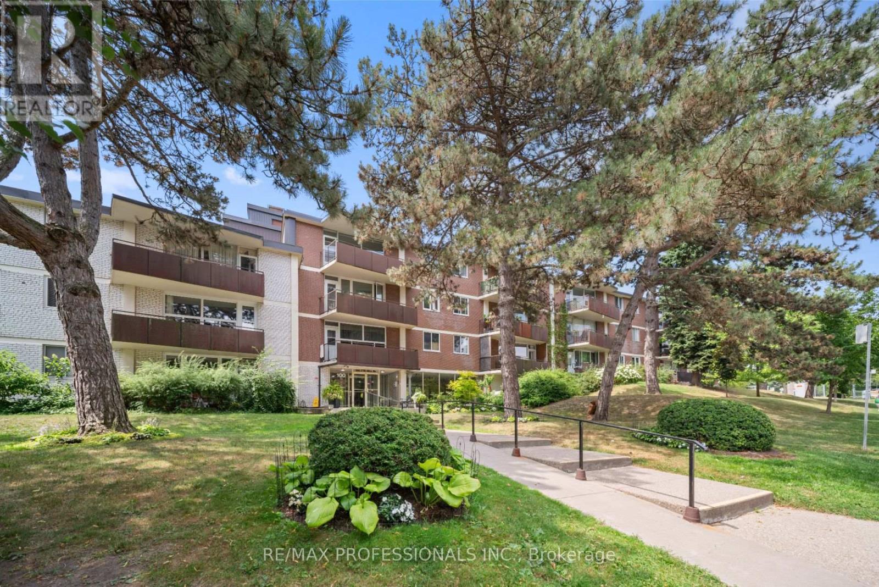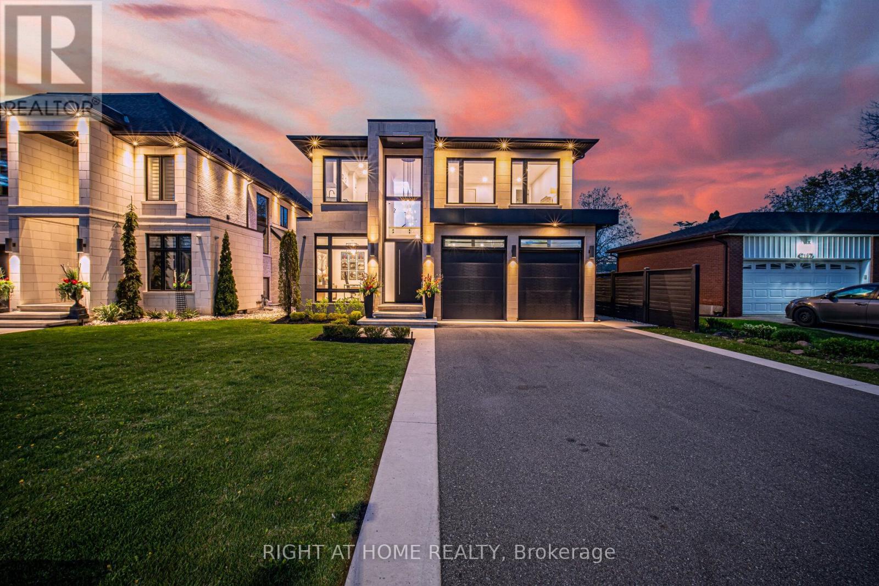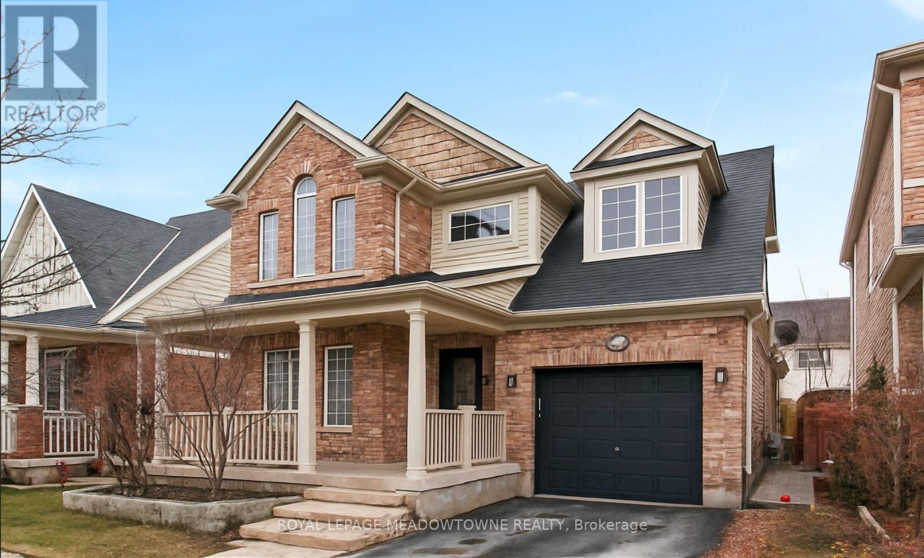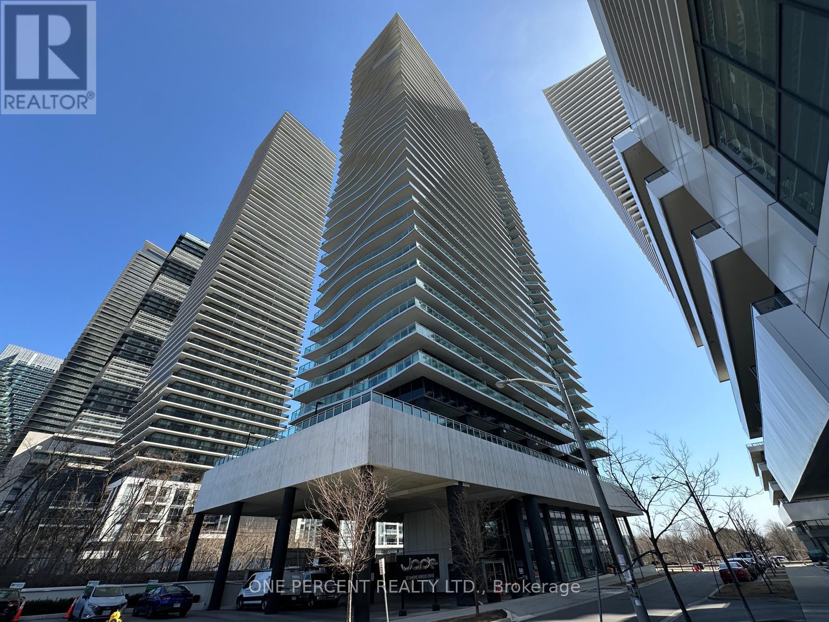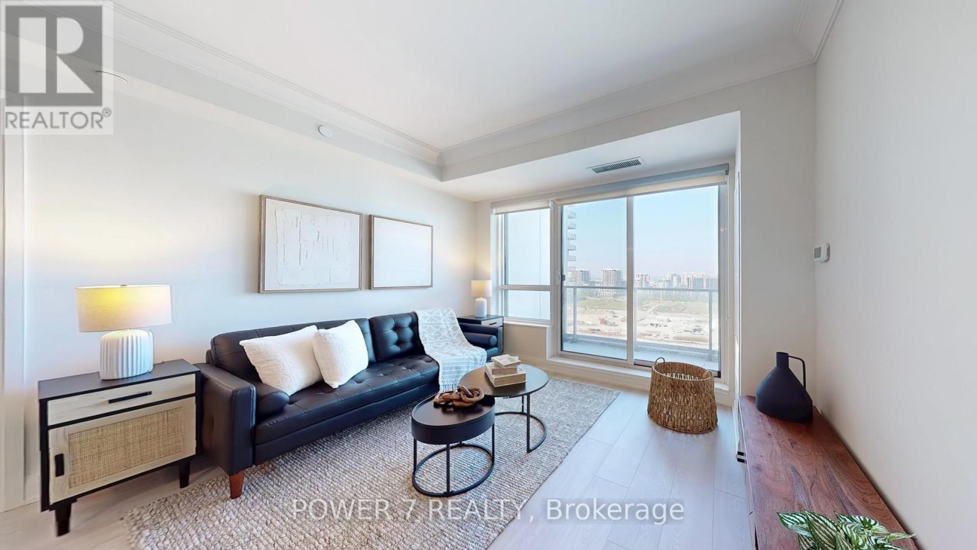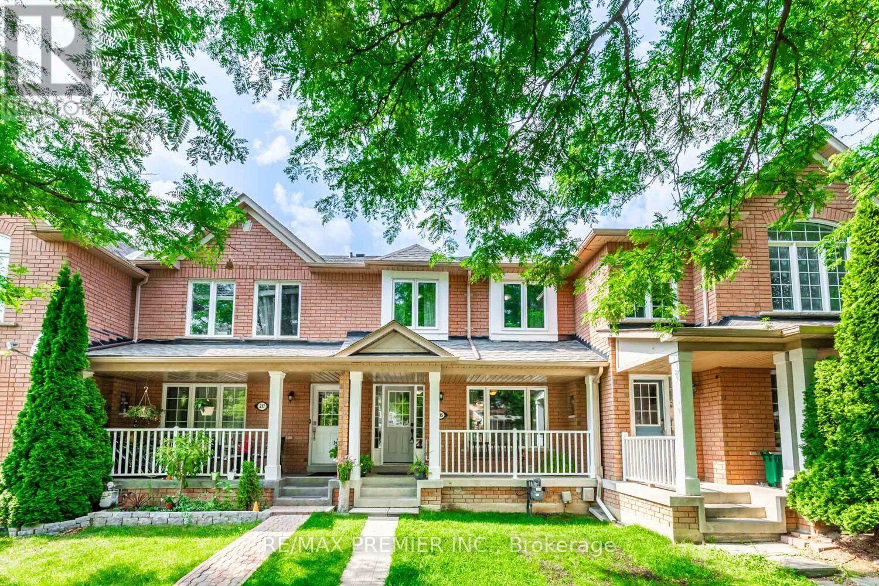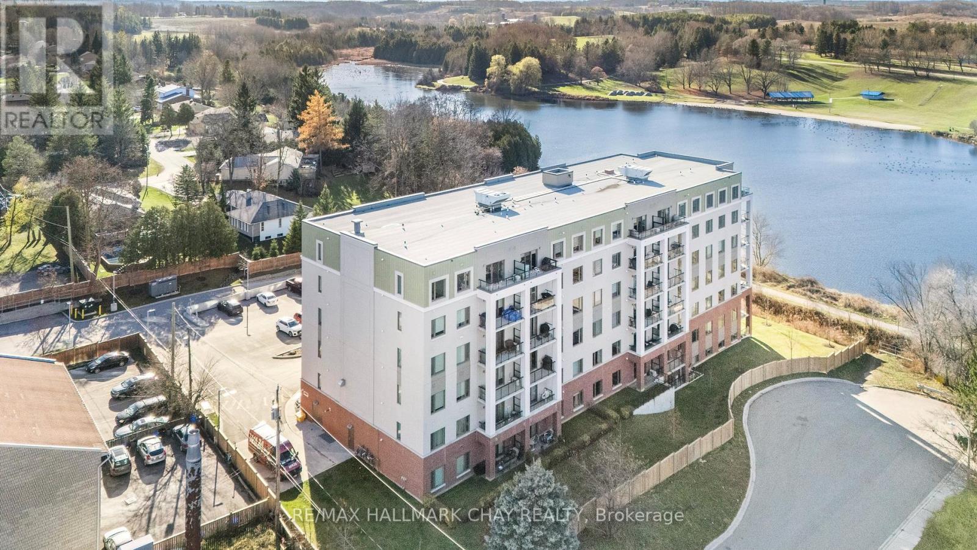40 Anne Street W
Minto, Ontario
This rare 4 bedroom end unit townhome offers 2,064 sq ft of beautifully finished living space and is ready for quick occupancy! Designed with a growing family in mind, this modern farmhouse style two-storey combines rustic charm with contemporary comfort, all situated on a spacious corner lot with excellent curb appeal.The inviting front porch and natural wood accents lead into a bright, well-planned main floor featuring 9 ceilings, a convenient powder room, and a flexible front room that's perfect for a home office, toy room, or guest space. The open-concept layout boasts oversized windows and a seamless flow between the living room, dining area, and the upgraded kitchen, complete with a quartz topped island and breakfast bar seating. Upstairs, the spacious primary suite features a 3pc ensuite and walk-in closet, while three additional bedrooms share a full family bath. Second floor laundry adds practical convenience for busy family life. Additional highlights include an attached garage with interior access, an unspoiled basement with rough-in for a future 2pc bath, and quality craftsmanship throughout. Experience the perfect blend of farmhouse warmth and modern design, with the reliability and style in the wonderful community of Harriston. (id:53661)
36 Anne Street W
Minto, Ontario
Step into easy living with this beautifully designed 1,799 sq ft interior unit, where modern farmhouse charm meets clean, contemporary finishes in true fashion. From the moment you arrive, the light exterior palette, welcoming front porch, and classic curb appeal set the tone for whats inside.The main level features 9' ceilings and a bright, functional layout starting with a generous foyer, powder room, and a flexible front room ideal for a home office, reading nook, or play space. The open concept kitchen, dining, and living area is filled with natural light and made for both everyday living and weekend entertaining. The kitchen is anchored by a quartz island with a breakfast bar overhang, perfect for quick bites and extra seating. Upstairs, the spacious primary suite includes a walk-in closet and sleek 3pc ensuite with beautiful time work and glass doors. Two additional bedrooms, a full family bath, and convenient second level laundry round out this floor with thoughtful design. The attached garage offers indoor access and extra storage, while the full basement is roughed in for a future 2-pc bath just waiting for your personal touch. Whether you're a first-time buyer, young family, or down sizer looking for low maintenance living without compromise, this home checks all the boxes. Come Home To Calm in Harriston. (id:53661)
113 Bean Street
Minto, Ontario
Stunning 2,174 sq. ft. Webb Bungaloft Immediate Possession Available! This beautiful bungaloft offers the perfect combination of style and function. The spacious main floor includes a bedroom, a 4-piece bathroom, a modern kitchen, a dining area, an inviting living room, a laundry room, and a primary bedroom featuring a 3-piece ensuite with a shower and walk-in closet. Upstairs, a versatile loft adds extra living space, with an additional bedroom and a 4-piece bathroom, making it ideal for guests or a home office. The unfinished walkout basement offers incredible potential, allowing you to customize the space to suit your needs. Designed with a thoughtful layout, the home boasts sloped ceilings that create a sense of openness, while large windows and patio doors fill the main level with abundant natural light. Every detail reflects high-quality, modern finishes. The sale includes all major appliances (fridge, stove, microwave, dishwasher, washer, and dryer) and a large deck measuring 20 feet by 12 feet, perfect for outdoor relaxation and entertaining. Additional features include central air conditioning, an asphalt paved driveway, a garage door opener, a holiday receptacle, a perennial garden and walkway, sodded yard, an egress window in the basement, a breakfast bar overhang, stone countertops in the kitchen and bathrooms, upgraded kitchen cabinets, and more. Located in the sought-after Maitland Meadows community, this home is ready to be your new home sweet home. Dont miss outbook your private showing today! (id:53661)
117 Thackeray Way
Minto, Ontario
BUILDER'S BONUS!!! OFFERING $20,000 TOWARDS UPGRADES!!! THE CROSSROADS model is for those looking to right-size their home needs. A smaller bungalow with 2 bedrooms is a cozy and efficient home that offers a comfortable and single-level living experience for people of any age. Upon entering the home, you'll step into a welcoming foyer with a 9' ceiling height. The entryway includes a coat closet and a space for an entry table to welcome guests. Just off the entry is the first of 2 bedrooms. This bedroom can function for a child or as a home office, den, or guest room. The family bath is just around the corner past the main floor laundry closet. The central living space of the bungalow is designed for comfort and convenience. An open-concept layout combines the living room, dining area, and kitchen to create an inviting atmosphere for intimate family meals and gatherings. The primary bedroom is larger with views of the backyard and includes a good-sized walk-in closet, linen storage, and an ensuite bathroom for added privacy and comfort. The basement is roughed in for a future bath and awaits your optional finishing. BONUS: central air conditioning, asphalt paved driveway, garage door opener, holiday receptacle, perennial garden and walkway, sodded yards, egress window in basement, breakfast bar overhang, stone countertops in kitchen and baths, upgraded kitchen cabinets and more... Pick your own lot, floor plan, and colours with Finoro Homes at Maitland Meadows. Ask for a full list of incredible features! Several plans and lots to choose from Additional builder incentives available for a limited time only! Please note: Renderings are artists concept only and may not be exactly as shown. Exterior front porch posts included are full timber. (id:53661)
2006 - 18 Knightsbridge Road
Brampton, Ontario
5 Reasons Why You Will Love This Condo: 1) Move-in Ready Suite Featuring 1 Spacious Bedroom, 1 Full Bathroom & An Included Parking Spot For Added Convenience 2) Features Include Fresh Paint Throughout, Crown Moulding In The Living & Dining Rooms & Updated Kitchen With New Cabinetry & Countertops 3) Great Opportunity For First Time Home Buyers, Investors & Those Looking To Downsize 4) Building Features: Exercise Room, Meeting / Party Room, Outdoor Pool, Outdoor Tennis Court & Visitor Parking 5) Prime Location! Close To William Osler Health System - Brampton Civic Hospital, Shopping, Schools, Parks, Highways & Transit! (id:53661)
519 - 470 Gordon Krantz Avenue
Milton, Ontario
Largest One Bedroom Plus Den With Tons of Upgrades at Soleil 2 Condos by Mattamy Homes. 9' Ceilings. Approx 695 Sqft + 60 Sqft Balcony. Laminate Floors Throughout. Upgraded Modern & Sleek Kitchen With Extended Cabinetry For Extra Storage, Quartz Counter and Island, Breakfast Bar With Pendant Lights & High-End Brand New Stainless Steel Appliances. Pot Lights in Living/Dining Room. Walkout to A Large Private Balcony. Spacious Bedroom With Double Closet. 4Pc Main Bath. Ensuite Laundry. (id:53661)
12 Leitch Avenue
Toronto, Ontario
Village Of York University, Conveniently Located To Highways, Walking Distance From Ttc, York University Go, Finch West Subway & All Amenities. Spacious Spencer Model, Built By Tribute Communities, 3rd Floor Patio/Deck With Beautiful View, 8 Big Bedrooms, Family Room With Fireplace, Ideal For Extended/Large Families Or Group Of Students, Aaa Tenants Apply. (id:53661)
2909 - 80 Absolute Avenue
Mississauga, Ontario
Unobstructed View. Fully Furnished Luxury 2 Bedroom + 2 Bath Condo for Lease! 825 sq ft. 9 ft. Ceilings, engineered hardwood flooring, eat-in kitchen w/granite countertop, double sink, upgraded backsplash. Great location in the heart of Mississauga. Steps to sq one & all amenities. Walk to the library, YMCA, transit & much more!!! Excellent lease price! (id:53661)
216 - 100 Coe Hill Drive
Toronto, Ontario
Beautifully Kept, Spacious (960 square feet) and Bright 2 Bedroom/1 Bathroom Co-op Unit for Sale! Situated Just Steps to Bloor West Village and High Park, This Home Offers The Best of Both Worlds: Close to Nature and Greenspace, Walking and Cycling Trails, with Easy Access to Major Transportation Routes, Public Transit and Famous BWV Shopping and Restaurants! This Pretty-As-Can-Be Unit Features A Brand New Kitchen (Renovated 2025) with Dishwasher, Sun-Filled Living and Dining Room, Hardwood Flooring Throughout and a Walkout to West Facing Balcony. King-Sized Bed Primary Boasts Large Windows and A Walk-In Closet. Second Bedroom is a Great Size with a Large Closet. Brand New AC Unit Installed. Excellent Investment For First Time Buyer or Downsizer. West End is the Best End - Buy This Gorgeous and Affordable Unit and Start Enjoying Living in one of Toronto's Most Coveted Neighbourhoods! **EXTRAS** One exclusive underground parking space, and one exclusive locker included. Very Reasonable Maintenance Includes Property Tax and All Utilities Except Hydro. This is a Co-op Building - Financing Available Through Credit Unions. The Best Value in Bloor West Village! (id:53661)
433 - 200 Manitoba Street N
Toronto, Ontario
Modern Renovated 1BR/1WR Two-Storey Loft in Skylofts II at Mystic Pointe Manhattan Style Living!Step into this fully renovated, modern one-bedroom, one-washroom loft in the sought-after Skylofts II at Mystic Pointe offering a true New York/Manhattan-style living experience. This bright and airy two-storey unit features a dramatic 17-foot wall of windows that floods the space with natural light and offers stunning north exposure views.Enjoy cozy evenings by the gas fireplace, watching the moon and stars from your open-concept living room. The newly renovated kitchen is a chefs delight, boasting a new backsplash, deep sink, stainless steel appliances, and smart light switches controllable via app combining style and tech-savvy convenience.The spacious loft-style primary bedroom overlooks the living area and features ample closet space and a wardrobe system. Floating stairs add architectural flair, while the breakfast bar makes casual dining a breeze.All this just steps from the lake, boardwalk, restaurants, shops, trails, and dog parks ideal for outdoor lovers and urban explorers alike. (id:53661)
1512 Farmstead Drive
Milton, Ontario
Immaculate 3 Bdrm Detached Home Meticulously Maintained. Functional Layout With Upgraded Hardwood Floors // Pot Lights//9 Foot Ceilings// Mail Floor Den//Upgraded Chef's Kitchen With High-End Appliances. 2nd Floor With 3 Bedroom //Family Room And Laundry. Master Bdrm W/I 4 Pc Ensuite. (id:53661)
6 Murdoch Drive
Brampton, Ontario
Affordable Comfort in a Prime Brampton Location! Step into this charming all-brick detached 3-bedroom home, perfect for first-time buyers, This well-maintained property features 4 bathrooms (2 full 4-pc, 1 full 3-pc, and 2 convenient 1-pc baths), an attached garage, and a smart layout for everyday living. The bright, functional kitchen offers ample cabinetry and generous counter spaceideal for home-cooked meals. It flows seamlessly into the dining area, where sliding glass doors lead to a covered deckyour cozy outdoor spot for morning coffee or evening unwinding. The spacious living room is great for hosting guests or enjoying family time. Upstairs, the primary bedroom includes a private 3-pc en-suite and double closet. All bedrooms feature laminate flooring and roomy closets. A 4-pc main bath completes the upper level, while an additional powder room is located in the basement. Dont miss this solid home with great bones in a fantastic communityperfect to move in (id:53661)
2048 White Dove Circle
Oakville, Ontario
Elegant Family Home in Prestigious School Zone 2200 sqft of Finished Living Space! This beautifully updated home radiates warmth, style, and functionality in one of Oakvilles most mature and desirable neighborhoods. Nestled on a serene, tree-lined street with easy access to trails, top-ranked schools (Forest Trail, West Oak, Garth Webb), and just minutes to shopping, community centre, and Oakville Hospital. Step inside to a seamless blend of modern comfort and timeless character. Engineered hardwood on the main floor, hardwood stairs throughout, pot lights, and smooth ceilings create an inviting atmosphere. A designer kitchen (2022) takes centre stage with quartz counters, a stunning fireclay farmhouse sink, GE Café stove, Bosch dishwasher, custom cabinetry, and under-cabinet lightingperfect for inspired home cooking. Enjoy spa-inspired bathrooms, including a luxurious 4-piece ensuite with standalone tub, floating vanity, and a stylish glass-enclosed 3-piece bath. The uniquely large primary bedroom offers rare east-west exposure for all-day natural light. The professionally finished basement adds flexible space for family enjoyment with a new full bathroom and laundry area. Spacious backyard with lots of possibilities. The oversized 2-car garage includes slat-wall storage, EV charger (ESA certified), and 4-car driveway parking. Additional upgrades: new front and patio doors (2022), designer lighting (2021).This is a move-in ready home crafted for modern livingstylish, thoughtful, and full of heart. Bonus: Family room on second floor can be easily turned into a large 5th bedroom. (id:53661)
2201 Fifth Line W
Mississauga, Ontario
Stunning Custom-Built Turn-Key Home No Expense SparedThis one-of-a-kind residence blends luxury design with exceptional craftsmanship. Featuring soaring 10 ceilings and a bright open-concept layout, the home is finished with custom millwork and a chefs kitchen boasting a 10' island, built-in fridge, full WOLF & Sub-Zero appliances, servery, and large walk-in pantry. Floor-to-ceiling windows and patio doors flood the space with natural light, W/O an oversized covered patio perfect for entertaining w/Gas Fireplace & BBQ.Showcasing a all-glass floating staircase and a custom floor-to-ceiling wine cellar, every detail has been thoughtfully curated. Hotel-inspired bathrooms throughout, with each bedroom offering a walk-in closet and private ensuite. The primary suite features a luxurious custom closet with island and a spa-like European bathroom with curbless glass shower.The finished basement offers high ceilings, a large rec area, additional bedroom/weight room, and full bath. A dream for car enthusiasts, the garage includes Mondial 4-post car lift, custom-height doors, large windows, and a concrete stair walkout. Outdoors, enjoy a private retreat with in-ground UV pool, concrete hardscaping, landscape lighting, and automated irrigation.This exceptional home delivers luxury, function, and unforgettable style. (id:53661)
608 Brothers Crescent
Milton, Ontario
Welcome to 608 Brothers Crescent a true gem in one of Miltons most desirable family-friendly neighbourhoods. This beautifully upgraded Shady Glen model by Mattamy Homes sits on a quiet crescent and offers the perfect blend of luxury, comfort, and functionality. Boasting over $50,000 in premium upgrades and an EV Charger, with a Separate entrance from the garage to the basement. This home features engineered hardwood flooring throughout the main level, staircase, and upper hallway (2022), a gourmet kitchen with granite countertops, stainless steel appliances, gas stove, and stylish new tile flooring (2022). The spacious family room is warm and inviting, anchored by a cozy gas fireplace and filled with natural light with and Arched Vaulted ceiling.Upstairs, you'll find three generous bedrooms, including a large primary suite with a walk-in closet and a newly renovated glass-enclosed shower and deep soaker tub. A convenient second-floor laundry room and upgraded hallway flooring add both beauty and practicality.The finished basement is a standout feature with 19 pot lights, a large recreation area, and a separate kids play zone or den perfect for families needing flexible space. Step outside to your own private backyard retreat fully fenced and professionally landscaped, complete with a large deck ideal for entertaining or relaxing.Additional updates include: New dryer (2022) & dishwasher (2022) Updated powder room (2022) with a Luxury Design, Pot lights throughout (2019) Roof, HVAC, and AC in excellent condition This show-stopper is turn-key and ideal for families or professionals seeking a home that checks every box. Close to parks, schools, shops, and transit this is Milton living at its finest. Dont miss your chance to own this incredible home! (id:53661)
502 - 33 Shore Breeze Drive
Toronto, Ontario
Excellent Location! 1 Bedroom Plus Den, 1 Parking,1 Locker And 680 Sq.Ft Condo, Boasting Stunning Southeast Views Of The Lake And Walk-Out Balcony. A Separate Den That's Perfect For A Home Office. The Open-Concept Design Features Smooth Ceilings And Large Windows That Allow Natural Daylight. The Modern Kitchen Comes With Stainless Steel Appliances And Quartz Countertops. It Is A Generously Sized Bedroom With A Closet And A 4 Pc Bathroom. Located Just Steps Away From Parks, Trails, Shops, And Restaurants, Public Transit And School. Excellent Highway Access And Proximity To The GO Train. Building Amenities: Concierge, Guest Suites, Gym, Outdoor Pool, Party/Meeting Room, Visitor Parking Don't Miss OutBook Your Showing Today! (id:53661)
3 Pod's Lane
Oro-Medonte, Ontario
Escape the City & Embrace the Horseshoe Valley Lifestyle! Nestled in the prestigious Horseshoe Highlands, this grand 5-bed, 4.5-bath home offers just under 5,000 sq. ft. of finished living space on one of the largest lots in the neighbourhooda beautifully landscaped, pie-shaped, nearly half-acre, partly forested lot, fully enclosed with a new, custom-built, wooden stepped fence with elegant iron finishes to add the ultimate privacy and peace of mind to your backyard oasis. Step into a soaring two-storey foyer and great room filled with natural light and warmth from one of two gas fireplaces. The gourmet kitchen is a true showstopper, featuring quartz countertops, a marble backsplash, oversized heated tile floors, stainless steel appliances, a double oven, and a large island that anchors the spaceperfect for family meals or entertaining guests. Upstairs offers 4 spacious bedrooms and 3 full bathrooms, including a luxurious primary suite with double doors, large windows, a six-piece ensuite with skylight, and a massive walk-in closet with a bonus flex room. Two staircases add architectural charm and convenience.The finished walk-out basement features a 5th bedroom, full bath, second laundry, gas fireplace, and rough-in kitchenideal for a nanny suite or extended family. Main floor includes a home office with wet bar, a formal dining room, and a cozy TV room overlooking the yard. Enjoy a fenced backyard with mature trees, custom stone patio space, a shed, and two gas BBQ hookups.The porch, sidewalk and back patio are all interlocking stone. Just a 25 minute drive to Barrie, 10 minutes to Orillia and minutes from Vetta Spa, skiing, golf, tennis and pickleball courts, parks, and a brand-new elementary school opening in the fall of 2025, Horseshoe Valley offers a lifestyle thats truly hard to beat. (id:53661)
A - 68 Maple Avenue
Barrie, Ontario
Incredible opportunity to own a freehold commercial unit in the heart of downtown Barrie. Offering approximately 1,880 sqft of versatile retail or office space on the main floor & basement. Part of a well-established 4-unit business plaza with long-standing neighbouring businesses that help generate consistent traffic. Zoned C1, allowing for restaurants, retail, and a wide range of other permitted uses. Features recent upgrades including new roof, new flooring, exposed modern ceiling, new furnace, and a 2-piece washroom, with an additional 2-piece washroom in the basement. Two owned storefront parking spaces. Direct ground-level access and private exterior space with direct entry from the unit. Located next to a large municipal parking lot and just steps to downtown shops, restaurants, and the waterfront. A prime location for an owner-occupier or investor. (id:53661)
120 Kozlov Street
Barrie, Ontario
Legal non conforming Duplex with over 2400 square feet! Turnkey Investment or Multi-Generational Living! Located in a prime central Barrie neighbourhood, this is a well-maintained semi-detached home offering two completely separate units, each with its own entrance and full laundry. The upper unit features 3 spacious bedrooms, a 4-piece bath, and carpet-free living. The lower unit includes 1 bedroom, 4-piece bath, a full kitchen, cozy living room with fireplace, and walk-out to a bright sunroom. Enjoy a private backyard with gazebo, ideal for relaxing or entertaining. With 4 parking spots, this property is walking distance to Georgian Mall, restaurants, multiple grocery stores, schools, and offers quick access to Highway 400. A fantastic opportunity for investors or multi-generational families! Note all furniture is negotiable. (id:53661)
1706 - 18 Water Walk Drive
Markham, Ontario
Welcome to your beautiful new home at 18 Water Walk Dr, Unit 1706, in the sought-after Riverview by Times Group! This spacious 2-bedroom plus den, 3-bathroom condo on the 17th floor offers breathtaking west-facing sunset views and a bright, airy layout with 1,032 sq ft of living space plus a generous 94 sq ft balcony perfect for relaxing or entertaining. Premium laminate flooring throughout. The modern kitchen is thoughtfully designed with quartz countertops, a stylish backsplash, under-cabinet lighting, and soft-close doors and drawers; built-in stainless-steel appliances; and a functional kitchen breakfast island. Both bedrooms feature private ensuites, and the den with a door is perfect for a home office or 3rd bedroom. Enjoy the convenience of two tandem parking spots and a locker for additional storage. Located just steps from shopping plazas, restaurants, No Frills, Whole Foods, and with easy access to Highways 404 and 407, a 10-minute drive to the Unionville GO Station, and YRT transit stops right at your doorstep, making commuting effortless. Residents enjoy access to top-notch amenities including a gym, indoor pool, sauna, party room, and 24-hour concierge. Top School Zone: Milliken Mills Public School / Unionville High School. This is truly a perfect place to call home. (id:53661)
215 Equator Crescent
Vaughan, Ontario
Updated 3+2 Bedroom Freehold Townhome in Vaughan. This Property Is Just Minutes To Highway 400 Surrounded By Schools , Hospitals And Is Just Minutes To, Shopping Malls , Parks, Banks, Restaurants , Canadas Wonderland , TTC , Go station and Public Transit and Canadas Wonderland. Finished Basement. (id:53661)
501c - 18 Rouge Valley Drive W
Markham, Ontario
Beautiful, clean 2-bedroom, 2-bath condo featuring 9-ft ceilings and stylish laminate flooring. Walk out to a private balcony with serene views of the Rouge River and future parkland. Conveniently located with a bus stop at your doorstep, and just a short walk to supermarkets, restaurants, and Unionville High School. Minutes drive to Hwy 404/407, GO Train station, YMCA, and more. Easy to show! (id:53661)
502 - 1 Grandview Avenue
Markham, Ontario
One of a kind, fabulous 2 bedroom corner apartment which can be used as two separate units in a fabulous Building in Thornhill right at Yonge & Steeles within steps to restaurants, shopping mall and park. Close to 401 & 407. This luxurious building offers classy amenities, Guest suites, Playroom, Theatre, library, lounge, Yoga studio, party room, BBQ/Dining areas, Gym, Sauna, outdoor terrace, bicycle parking, pet wash station and many other. Two common domestic pets allowed per suite. Children's Park Right Next Door. The whole unit has top quality upgrades. It's carpet free. Open concept living area with walk-out to a private balcony. Large Island with granite tops separates the living room from the gourmet kitchen. Fully upgraded kitchen with Bosch appliances, granite counters and granite back splash. Primary bedroom with walk-in shower and closet can be your in-law setup or can bring a rental income. California closets. Owned parking and locker. (id:53661)
107 - 64 Queen Street S
New Tecumseth, Ontario
Step into the perfect blend of convenience and comfort with this impressive first floor one bedroom plus den condo. Enjoy the ease of bringing in groceries or taking pets for a walk with no need for elevator use. The large 12X27 ft terrace offers direct access to outdoor spaces unique to ground floor living. Vista Blue Condo Building built in 2020 is perfectly situated steps away from shopping, dining and everyday conveniences. Admire the beauty of the Trans Canada Trail and the Conservation area just outside your door. Designed to impress, the kitchen features tasteful upgrades and is equipped with professional grade appliances (barely used), granite counter tops and an upgraded centre island. The primary bedroom includes a 4 pc ensuite bath with double sinks and an oversized walk in shower. This south facing suite is also enhanced by an open concept design, 9 foot ceilings, a 2 pc guest washroom, ensuite laundry and California Shutters. The underground parking brings an extra level of comfort while keeping your car protected from the elements. This unit and the entire building exemplify clean, well kept spaces. Host gatherings in the spacious party/games room, featuring a well appointed kitchen and views of the conservation area. The building also offers guest parking and front entry handicapped accessible spaces for added convenience. (id:53661)









