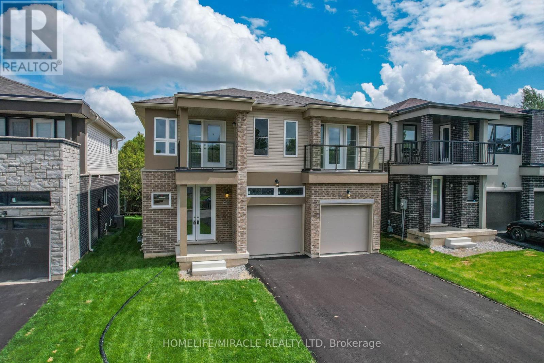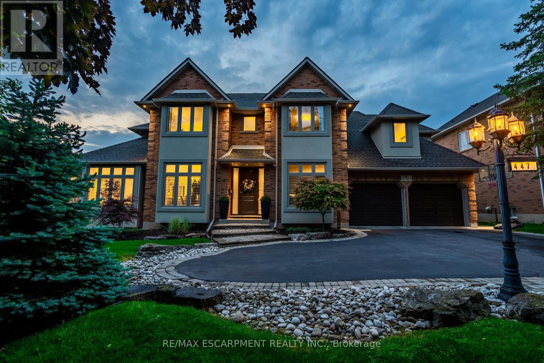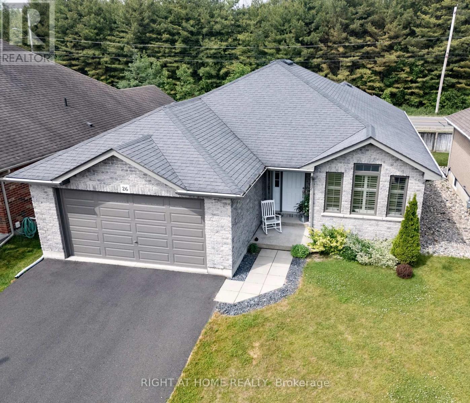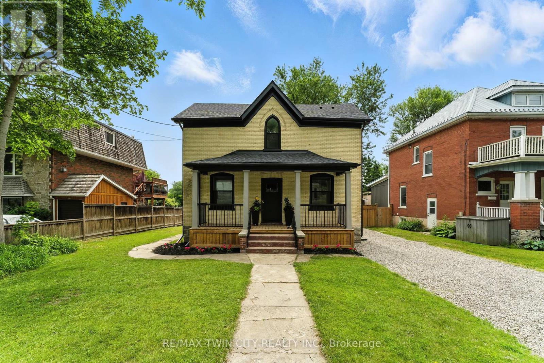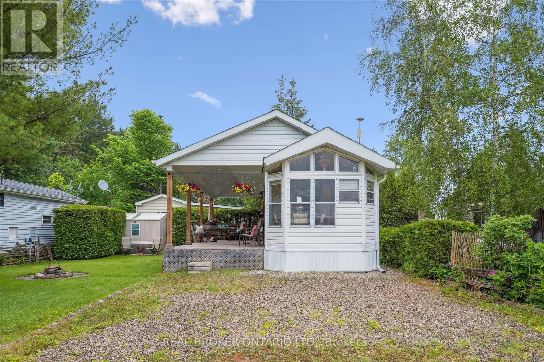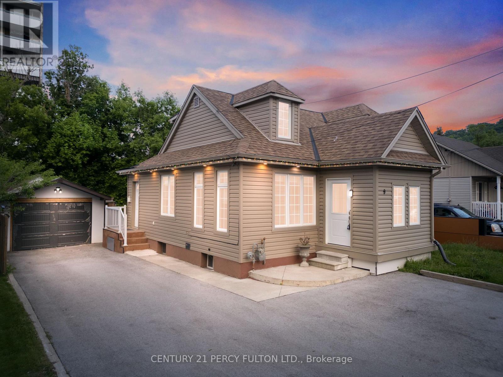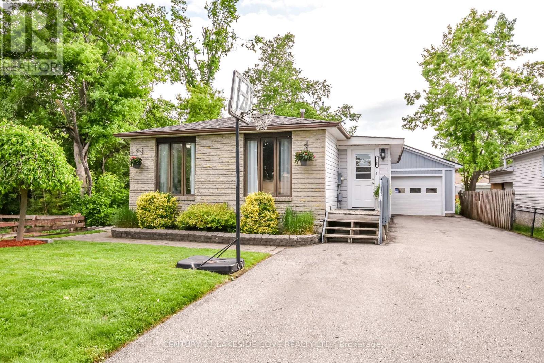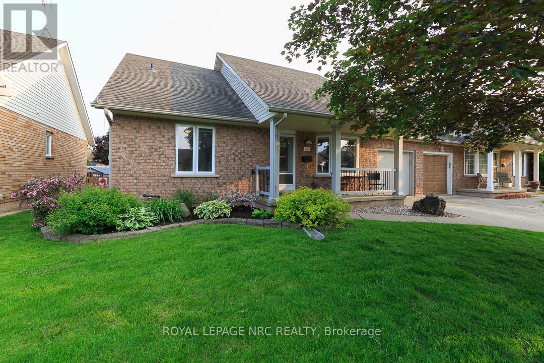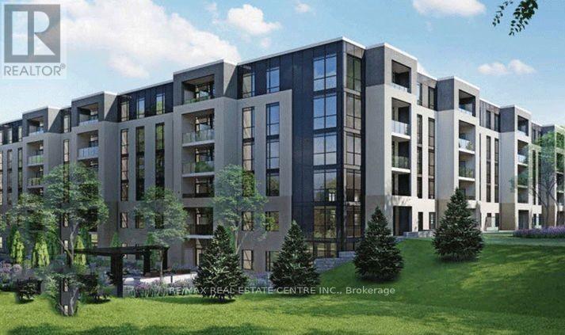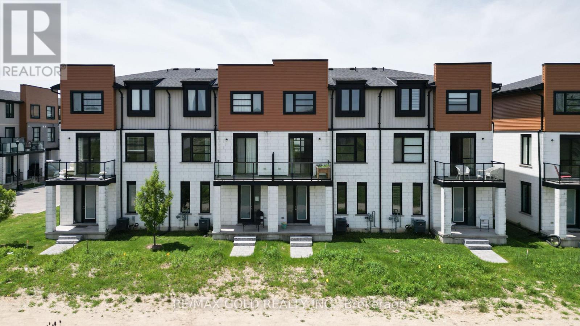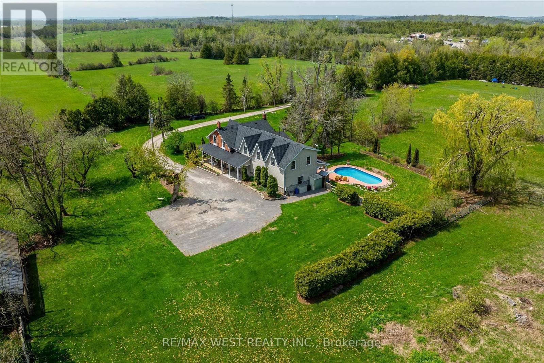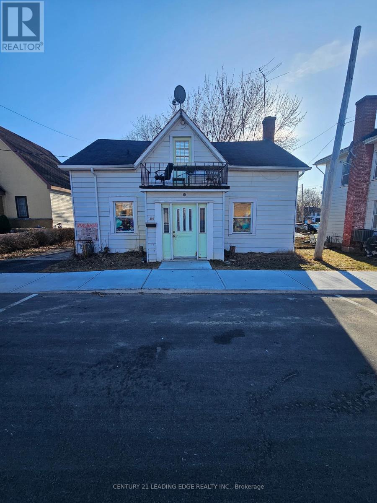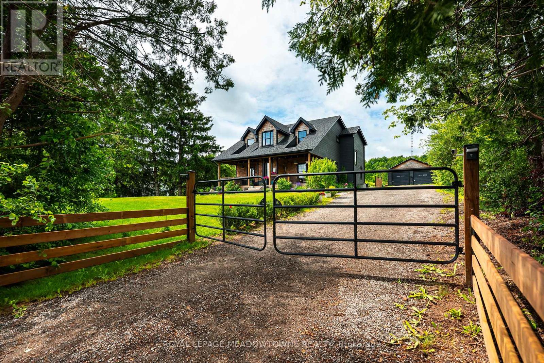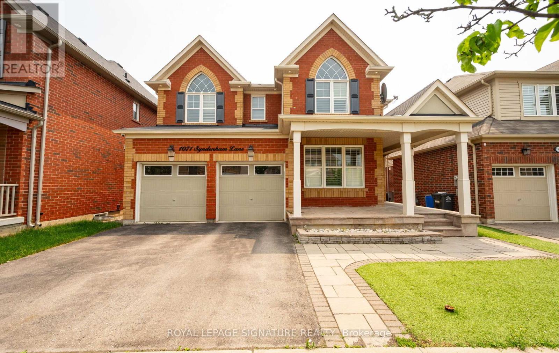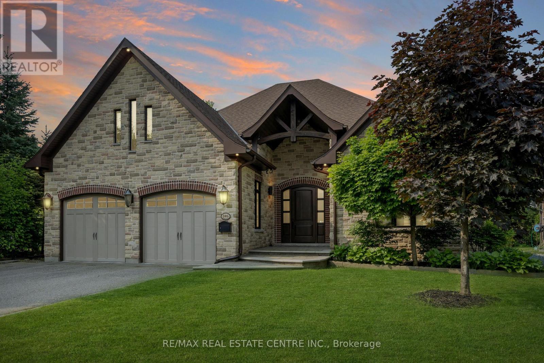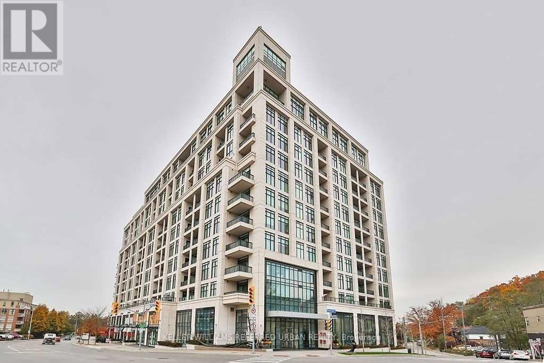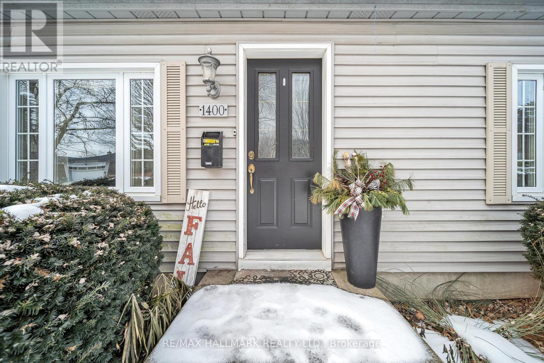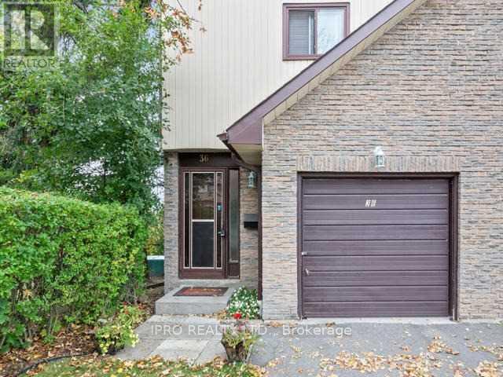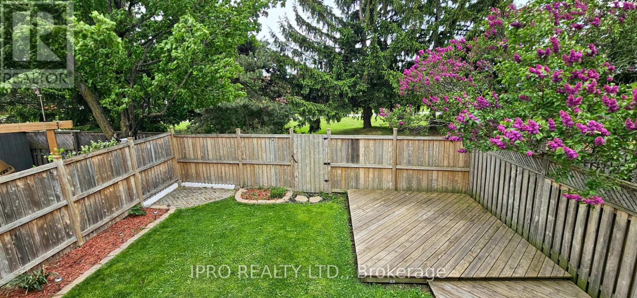41 Bassett Crescent
Brampton, Ontario
Absolutely gorgeous and Freshly Professionally Renovated, this Detached Home with a Double car garage, Total 6 Car parking and grand double-door entry is located in a prestigious, family-friendly neighborhood surrounded by luxury homes. Thoughtfully upgraded throughout, it features a modern open-concept design with granite countertops, hardwood flooring, upgraded stainless steel appliances, a front-load washer and dryer, and extra electric outlets for added convenience. The home also boasts a LEGAL BASEMENT apartment with 2+1 bedrooms, XL windows, and a private separate entrance with no side walk an excellent opportunity for rental income ($2500/month) or multi-generational living. Enjoy the unbeatable location, just 2 minutes to the GO Station, and within walking distance to Walmart, top-rated schools, parks, and everyday amenities. This move-in-ready home combines luxury, location, and income potential with flexible closing options a true must-see! Property is virtually staged. (id:53661)
383 Wettlaufer Terrace
Milton, Ontario
Welcome to 383 Wettlaufer Terrace, Milton - A rare ravine trail lot in the coveted Scott neighbourhood! This beautifully maintained 5-Bedroom, 5-bathroom home offers over 3,100 sf of upgraded living space, backing onto a serene ravine trail with stunning pond and forest views. The open-concept layout features 9'ft ceilings on the main and upper floors, hardwood throughout, crown moulding and a custom chef's Kitchen with premium finishes. A main floor Den provides the perfect space for a home office or study. A private balcony adds a quiet outdoor escape while a spacious loft with soaring 12ft ceilings offers even more flexibility as a home office, playroom or potential 6th bedroom. The professionally finished basement is an entertainer's dream featuring oversized lookout windows, a 3-piece bath, gym area, large Rec Space and a 5th Bedroom with ample storage. Enjoy complete privacy with no rear neighbours and a beautifully landscaped backyard showcasing a cedar deck with sleek glass railings and views of the pond and forest. Conveniently located near top-rated schools, parks, trails, restaurants, shopping, the Mattamy Cycling Centre and more. (id:53661)
345 Killarney Court
Oshawa, Ontario
Welcome to 345 Killarney Court, a well-maintained three-bedroom, two-bathroom home tucked into a quiet court in Oshawa's Lakeview community. This two-storey property stands out with a double-wide driveway (parking for four cars) and an attached garage with inside entry, a sought-after feature in this neighbourhood.Inside, you'll find a bright, functional layout featuring hardwood floors in the living and dining rooms, and ceramic tile in the foyer and kitchen. The updated kitchen features stainless steel appliances (fridge, stove, and microwave, all approximately 5 years old) and a walkout to the backyard, perfect for BBQs and outdoor dining. The main floor also includes a convenient 2-piece bath. Upstairs are three comfortable bedrooms and a renovated full bathroom.The finished basement provides additional living space, featuring a large above-grade window for natural light, a cozy lounge area, a wet bar, and a second walkout to the yard, ideal for entertaining, extended family, or a teen retreat. Electrical work completed with ESA certification.Enjoy privacy with no neighbours behind, the home backs onto the far end of a schoolyard with open green space. Major updates include a 3-year-old roof and a 2-year-old insulated garage door.This is a walkable, park-filled neighbourhood close to schools, splash pads, sports fields, trails, and Lakeview Park and beach on Lake Ontario. Shopping is nearby, including the Oshawa Centre, a regional shopping mall featuring over 260 stores and services. Commuters will love the easy access to Hwy 401, Durham Transit, and Oshawa GO Station, offering seamless service to Toronto and beyond.This move-in-ready home is perfect for first-time buyers or growing families looking for space, updates, and a great location in a well-established neighbourhood. (id:53661)
905 - 65 East Liberty Street
Toronto, Ontario
Fully Upgraded Bright And Spacious 2 Bedroom + Den, 2 Washroom, 896 Sq Ft Corner Unit In The Heart Of Liberty Village At King West Condos! Beautiful Unobstructed Views In Living Area With Floor To Ceiling Windows And L-Shaped Balcony Overlooking Lake Ontario, Exhibition Place And BMO Field. Large Primary Bedroom With Closet And Access To 2nd Walk Out Balcony. Den Perfect For Dining Table Or Additional Work Space. Lively Neighborhood With Close Proximity To Trinity Bellwood's, Fort York, Coronation Park and CNE. Walking distance to grocery stores, banks, restaurants and all daily necessities. (id:53661)
Ph203 - 460 Adelaide Street E
Toronto, Ontario
PH203 A True Penthouse with Unmatched Views.From the moment you arrive under the hotel-style porte cochère, you know this place is different. Step into the grand, boutique-style lobby, where a 24/7 concierge awaits.Thenstraight to the top. PH203 is one of just nine penthouses in Axioms west tower, offering rare peace, privacy, and 180 unobstructed views. Whether its the vibrant skyline, glowing sunsets, or soft magic hour light, postcard views abound.This split-bedroom floorplan offers soaring 10 floor-to-ceiling windows that frame epic views. Remote-controlled SOMA blinds let you set the mood. Open the doors to the 23 northwest-facing terrace with composite decking and faux plant privacy screenand enjoy seamless indoor-outdoor living. Whether youre hosting friends or sipping morning coffee, this space is a sanctuary.Inside, the open living area and entertainers kitchen include custom touches like a lazy Susan cabinet, hidden spice racks, and toe-kick drawers. A new LG dishwasher with a transferable warranty brings peace of mind.The king-sized primary bedroom features crown molding, wainscoting, and its own west-facing terraceperfect for sunbathing or a roof garden. The ensuite includes a soaker tub, black fixtures, glass partition, and even a view from the bath.The second bedroom offers flexibility with fresh paint, an art deco-inspired light, blackout blinds, and panoramic viewsideal as a guest room, home office, or creative space.Enjoy 24/7 concierge, fitness center, sauna, screening room, lounge, billiards room, and guest suites.Walk to St. Lawrence Market, Eaton Centre, King Subway, the Distillery District, and Leslieville. Two future Ontario Line stations and the DVP are nearby.PH203 isnt just a condoits a lifestyle in the sky. (id:53661)
11 St Philip Court
Whitby, Ontario
It's time to move-on-up to Williamsburg! This gorgeous, detached brick home on an upscale cul-de-sac street offers a warm welcome, hinting at the refined living spaces inside where thoughtful design maximizes both comfort and prestige. The inviting main floor features a dedicated office/den ideal for today's professional, and flows through with semi-open concept living, dining, and family rooms subtly defined by half walls for distinct yet connected entertaining and living spaces that everyone can enjoy. The heart of the home, a generous kitchen and breakfast space awaits your culinary creations and family gatherings. Upstairs, discover four expansive bedrooms, including a truly immense primary suite your private retreat for relaxation. One secondary bedroom offers added flexibility with a private ensuite and is bathed in natural light from its large, attractive windows. The remaining two bedrooms are also generously sized, easily accommodating king beds. A versatile and spacious media loft offers an adaptable space for work, play or guests enhancing the home's functional luxury. The fully finished basement with bathroom adds valuable, flexible living space, plus plenty additional storage. A 'just right' traditional depth lot gives ample outdoor space for gardening, entertaining and play without huge up keep demands, and has a distinct advantage over today's smaller new construction lots. Beyond your doorstep the coveted Williamsburg lifestyle awaits. The beloved rocket ship -themed playground, splash pad, sports fields and walking paths are just steps away from your new home - perfect for family fun and community engagement. Served by top-tier public and separate elementary and high schools, learners are assured of excellent educational opportunities and unique programs. Additional sports & recreation facilities, every notable retailer category,access to transportation options are all close at hand delivering unparalleled everyday convenience in a superb location. (id:53661)
11 Aaron Trail
Welland, Ontario
WORRY-FREE LIVING AWAITS! Embrace effortless living in this move-in ready 2+2 bedroom, 3 bathroom bungalow. Fresh paint & new laminate flooring throughout - simply unpack and enjoy! 1,320 sq.ft. main floor features gourmet eat-in kitchen, spacious living room with gas fireplace, 2bedrooms & 2 full bathrooms. 1,100 sq.ft. finished basement offers 2 guest bedrooms, full bathroom & second fireplace - perfect for visiting family! EFFORTLESS OUTDOOR ENJOYMENT: Remote-controlled retractable awning. Zero yard work or snow shoveling required Ample parking for 6cars VIBRANT SOCIAL COMMUNITY CENTRE with a fee of $262/month. Daily friendships at community center, pool & jacuzzi Stay active with tennis courts & gym. Host gatherings in private party room Professional lawn care & snow removal included 24/7 security monitoring PRIME LOCATION: Minutes to USA border for shopping & travel Close to world-famous Niagara Falls Excellent shopping & dining nearby. Ample room for family visits. Single-level main floor living. Everything is maintained for you. Active social community within walking distance. No more home maintenance worries. New friendships & activities steps from your door. Stop worrying about home up keep and start living your best life! This vibrant community offers the perfect blend of independence and social connection. Your worry-free-living starts here! (id:53661)
228 Morton Street
Thorold, Ontario
Welcome to Your Dream Home in Thorold! Step into this stunning, detached two-storey home nestled in a vibrant, family-friendly neighbourhood. Boasting a modern elevation and an impressive layout, this beautifully crafted residence features 4+2 spacious bedrooms and 4+1 luxurious bathroomsperfect for growing families or those who love to entertain. The main floor welcomes you with rich hardwood flooring, soaring 9-foot ceilings, and a versatile flex/study roomideal for working from home or quiet reading. Enjoy separate living and dining areas, designed to host gatherings in style. The heart of the homethe upgraded kitchenoffers extended cabinetry, soft-closing hardware, convenient pots and pans drawers, and sleek stainless steel appliances for a seamless cooking experience. Upstairs, youll find four generously sized bedrooms with large windows that flood each room with natural light. Two of the bedrooms feature private ensuite bathrooms, while the others share a well-appointed third bath. Two of the bedrooms also offer private balconies, creating a peaceful retreat for morning coffee or evening relaxation. The Finished basement with the separate entrance offers 2 spacious bedrooms, functional kitchen and a bath. Located just minutes from Brock University, Niagara Outlet Mall, the GO Station, and an array of local amenities. Commuting is a breeze with easy access to Highways 58, 406, and the QEW. This home blends modern style, function, and location into one exceptional opportunity. Dont miss your chance to call it yours! (id:53661)
447 Golf Links Road
Hamilton, Ontario
Set in one of Acaster's most coveted enclaves, just steps from the prestigious Hamilton Golf & Country Club, this freshly renovated home offers nearly 4000 sq ft of thoughtfully designed living space that effortlessly balances luxury, comfort, and function for any family. The heart of the home is a sun-drenched chef's kitchen ('22), an entertainer's dream. Featuring custom white shaker cabinetry that extends to the ceiling with glass-lit accents, quartz countertops, a deep charcoal island, brushed bronze accents, and high-end stainless steel appliances. A farmhouse sink, gas cooktop with pot filler, custom range hood, and elegant herringbone style tile backsplash elevate the space, while wide-plank hardwood floors ('22) & statement lighting tie it all together in style. A bright home office on the main floor provides the perfect executive retreat- private, peaceful, and just steps from the heart of family life. Wainscoting details throughout the main level and into the upstairs primary suite add character and craftsmanship that quietly impress. Upstairs, four spacious bedrooms offer room to grow, which the primary ensuite ('20) is a spa worthy escape, with Moroccan marble style tile, a walk in glass shower and dual vanities. The fully finished lower level includes a fifth bedroom and full bath ('24) ideal for guests, in-laws or an independent teen. Step outside to a backyard made for memory-making. A saltwater pool, complete with a brand-new liner ('25), sets the stage for summer relaxation. A built-in play structure adds kid-friendly charm, while the fenced yard created a private, secure haven. Families will appreciate proximity to top-tier public and Catholic schools, with a wide range of extracurricular programs nearby to keep kids active, creative and connected. This isn't just a house - it's a family-forward, design-driven home in one of Ancasters more distinguished neighbourhoods. (id:53661)
18 Renner Court
Hamilton, Ontario
This all brick raised bungalow is located in a quiet Court location in East Hamilton and has been freshly painted. 3 +1 bedrooms, 2 full baths. Eat in Kitchen. Spacious living/dining room with large windows, hardwood floors on main level. Family room with gas fireplace. Rear yard with patio and landscaped grounds. Concrete driveway and walkways, attached garage with inside entry. Convenient separate side door entry. Ideal for in-law-suite. R 1 zoning. Great Red Hill location, near schools, transit and Hwy's. Updates include: electrical panel, shingles, Eavestroughs and windows (id:53661)
26 Ward Drive
Brighton, Ontario
Welcome to 26 Ward Drive in beautiful Brighton, Ontario. This 10-year-old all-brick bungalow offers a bright, open-concept layout. The kitchen features abundant cabinetry, stainless steel appliances, and a large breakfast bar. Cathedral ceilings and pot lights enhance the spacious living room, while the dining area opens through French doors to a covered deck overlooking a fenced backyard with no houses behind and a natural gas BBQ hookup. The primary bedroom includes a 4-piece ensuite and walk-in closet. A second bedroom, 4-piece main bath, and an office/sitting room or potential third bedroom complete the main floor. The full basement features insulated and studded walls, ready for your finishing touch. Located in a quiet, friendly neighbourhood near Presquile Provincial Park an ideal place to call home! (id:53661)
207 Williamson Drive
Haldimand, Ontario
MOVE IN READY!!! Welcome to this stunning 3+1 bedroom, 3 bathroom raised bungalow nestled in one of Caledonias most sought-after, family-friendly neighbourhoods. Thoughtfully updated throughout, this home offers the perfect blend of comfort, function, and modern style. Step inside to an open concept floor plan filled with natural light, showcasing California shutters, fresh paint, and a cozy gas fireplace. The newly renovated bathrooms exude spa-like comfort, and the updated electrical and smart nest smoke detectors throughout provide peace of mind for todays modern lifestyle. The kitchen walks out to a beautiful deck, ideal for entertaining with a natural gas BBQ line, and overlooks a spacious backyard featuring perennial garden beds and professionally landscaped grounds. Located within walking distance to local parks and Caledonias charming downtown, this home offers both convenience and community. The double car garage, ample living space, and additional lower-level bedroom and bath add versatility for families of all sizes. This move-in-ready gem is the ideal place to call home offering space, style, and an unbeatable location. Don't miss your chance to call it home!! (id:53661)
351 Fountain Street S
Cambridge, Ontario
Are you ready to turn your waterfront dreams into a reality all while being just steps away from the amenities of the city? Welcome to 351 Fountain St S, a beautiful century home offering breathtaking riverfront views in the heart of Preston Heights. This charming all-brick, 2-storey home seamlessly blends timeless character with modern upgrades, creating an idyllic riverside retreat. Boasting 2 bedrooms, 2.5 baths, and a spacious main floor, this home offers an inviting layout designed for both comfort and functionality. The large front porch welcomes you inside to discover a thoughtfully designed interior featuring stunning luxury vinyl floors and a chefs kitchen complete with a convenient breakfast bar island and a large picture window that frames spectacular views of the tranquil river in your backyard. The spacious living areas offer plenty of room to relax and unwind, while the separate dining area is perfect for hosting family and friends. Sliding doors from the main floor office area lead to your raised deck that showcases the expansive backyard, a serene escape on the rivers edge. Summers will be filled with kayaking, canoeing, or fishing the Speed River in your backyard. Upstairs the primary bedroom suite is a true retreat, showcasing a vaulted ceiling, a luxurious ensuite with a walk-in glass shower and rainfall showerhead, and ample space for relaxation. The generous bedrooms and stylish bathrooms throughout complete the interior, ensuring every detail has been considered. Need a third bedroom? The main floor dining room can easily be converted to accommodate. The freshly gravelled driveway (2024) and a shared garden shed complete this charming property. Experience the perfect blend of natural beauty and modern comfort. Windows (2017). Central A/C (2024). Spray Foam Insulation (2017). Owned Water Heater. Appliances (2024). (id:53661)
2 Elm Place
Centre Wellington, Ontario
Welcome to 2 Elm Place in Phase 2 of Maple Leaf Acres - an exceptional lot location in the park, it sits peacefully in the northeast corner with no through traffic and no neighbours across. Watch beautiful sunrises through the large kitchen window or from the expansive deck, which features built in seating and a covered roof offering shade and shelter, and can easily be closed in to expand your living space. The primary bedroom has a queen size bed and large closets and the second bedroom features bunk beds, perfect for your children or guests. The lot is well manicured, and includes a large shed in excellent condition. Maple Leaf Acres is a well sought after park with a private boat launch and dock, an indoor pool and hot tub, an outdoor pool, recreation hall, playground, restaurant and other amenities. The park is extremely well managed with lots of organized activities. The season runs from May 1st to October 31st with winter use permitted on weekends and holidays. Belwood Lake is great for swimming, fishing, boating and water sports. Elora Cataract Trail adjacent to park. Easy drive from GTA. (id:53661)
Unit 9 - 201 Burke Street
Hamilton, Ontario
Experience modern living in this stunning brand new never lived in stacked townhome by the award winning developer. Boasting 3 bedrooms, 2.5 bathrooms, this home features a functional open-concept layout, a 4-piece ensuite in the spacious principal bedroom, and a private 160 sq ft terrace for outdoor enjoyment. High-end finishes include quartz countertops and pot lights that add warmth to both the kitchen and living area. Enjoy the convenience of a single-car garage and a prime location just minutes from downtown Waterdown, offering boutique shopping, diverse dining, and scenic trails. With seamless access to major highways and transit options like Aldershot GO Station, you're perfectly connected to Burlington, Hamilton, and Toronto. (id:53661)
196 Millwood Crescent
Kitchener, Ontario
Welcome to 196 Millwood Crescent, a beautifully updated semi-detached bungalow with 1720 Sq.Ft. of total finished area,nestled in the heart of Pioneer Park, one of Kitchener's most family-friendly neighbourhood. This move-in-ready home has been extensively renovated with modern finishes and thoughtful upgrades throughout. In June 2025, the home underwent a stunning transformation featuring brand-new flooring and a fresh, modern color palette. Sleek pot lights now illuminate every room, while the bathrooms boast stylish new vanities and the kitchen is equipped with brand new appliances The main floor features two bright, spacious bedrooms, a full washroom, a generous living/dining area, and a large kitchen with a separate pantry. The fully finished walk-out basement adds versatility with two additional rooms that can be used as guest bedrooms, home offices, or hobby spaces-plus a second full washroom. A key highlight is the large family/recreation room with a cozy fireplace and walk-out access to a beautifully landscaped backyard. Surrounded by mature trees, it offers a peaceful, cottage-like retreat-perfect for relaxing or entertaining.Located in a quiet, family-friendly neighbourhood, this home offers unbeatable convenience. Just minutes from Pioneer Park Plaza-with Zehrs, Shoppers Drug Mart, LCBO, Tim Hortons and close to Indian grocery stores, diverse restaurants, and everyday essentials. Nature lovers will enjoy nearby green spaces like Southwest Optimist Sports Field and Tilt's Bush, perfect for walking, playing & relaxing outdoors. Families will appreciate top-rated schools and nearby community amenities like the Doon Pioneer Park Community Centre and Library. Getting around is easy with quick access to Highway 401 &nearby public transit.Whether you're starting a family, downsizing, or seeking a turnkey home in a great neighbourhood, this property offers exceptional comfort and value. Book your private showing today! (Some listing photos are virtually staged.) (id:53661)
735 Wellington Avenue S
North Perth, Ontario
Spacious, bright, and move-in ready, this Listowel bungalow offers an open-concept kitchen, dining, and living area with a walkout to a covered porch and a generously sized backyard. The main floor features three bedrooms, two full bathrooms, and a convenient laundry room.The fully finished basement includes a large rec room, two additional bedrooms, a three-piece bathroom, and a second kitchen, perfect for rental potential. Tenants can enjoy private access to the basement through the garage. Additional highlights include a workshop and ample storage space.An attached double garage and efficient geothermal heating ensure year-round comfort. The expansive backyard also features a large storage shed, ideal for a man cave, hobby shop, or future detached workspace, perfect for families or anyone who values extra room to grow. (id:53661)
2509 - 17 Bathurst Street
Toronto, Ontario
Experience the best of urban Waterfront living at Lakefront, where sophisticated design meets everyday convenience. This beautifully appointed one-bedroom suite offers breathtaking, unobstructed views of downtown Toronto and the CN Tower, showcased through expansive floor-to-ceiling windows that fill the space with natural light. The modern open-concept kitchen is outfitted with premium built-in Bosch appliances-perfect for both everyday meals and hosting guests. Relax in a spa-inspired marble bathroom featuring smart storage solutions for a clean, elegant look. Step out onto a generous private balcony-ideal for sipping your morning coffee or taking in sunset views over the city skyline. Custom built-in blinds throughout the unit provide both comfort and privacy. Residents enjoy access to over 23,000 sq. ft. of world-class amenities, including a cutting-edge fitness centre, rooftop terrace, and more. Situated just steps from iconic Loblaws Flagship store, public transit, parks, the waterfront, LCBO, community centre, Shoppers Drug Mart, top dining spots, and Harbourfront and Billy Bishop Airport this location delivers true downtown convenience. Live where luxury meets lifestyle. (id:53661)
45 Brackencrest Road
St. Catharines, Ontario
Welcome To 45 Brackencrest Road! A Beautifully Maintained 3-Bedroom Semi-Detached Home in Desirable Secord Woods! Step into this well-kept Semi-detached home, featuring an updated eat-in kitchen with stainless steel appliances! Spacious Living room with Hardwood floors & Main floor updated 2 piece bath! Upstairs, you'll find three generously sized bedrooms and a Spa like bath! The finished basement offers additional living space with a cozy recreation room perfect for entertaining or relaxing with the Family! Enjoy summer days on your private patio in the fully fenced, spacious backyard, complete with Gazebo, your personal retreat awaits! This home is perfectly situated close to schools, parks, and public transit ideal for families and commuters alike! Don't miss your chance to own this move-in ready home in a fantastic neighborhood! (id:53661)
1739 Trapper's Trail Road
Dysart Et Al, Ontario
A Contemporary Eco-Residence Offering Scale, Seclusion and Architectural Distinction. Surrounded by forested landscape and natural privacy, this expansive property offers approximately 9,500 square feet of interior space and over 9,000 square feet of exterior decking. Designed with sustainability and modern aesthetics in mind, the home reflects a unique architectural vision.The structure incorporates features believed to include an EcoCocon straw panel wall system, radiant floor heating, and triple-pane windows. The main level presents a great room with floor-to-ceiling glazing, kitchen, library, office, and a primary suite with an adjoining bathroom. Additional spaces include areas previously used as a gym, upper lounge, sauna, spa, wine cellar, recreation room, and utility zones. Interior finishes appear to consist of natural wood flooring, stone accents, and laminated timber elements. The site offers deeded access to a nearby lake and includes a dock, a 400-foot well, battery backup system, and solar-preparation infrastructure. Buyer to verify all features, measurements, and use potential. Property sold under Power of Sale. Buyer to conduct their own due diligence. (id:53661)
9 New Mountain Road
Hamilton, Ontario
Charming Home in the Heart of Stoney Creek! Perfect for first-time buyers or those looking to downsize, this cozy and well-maintained home offers 3+1 bedrooms, including a convenient main-floor bedroom, and 2 full bathrooms. The layout features a separate dining room, a large eat-in kitchen, and a detached workshop with hydro ideal for hobbies or extra storage. Enjoy outdoor living with a spacious patio deck at the back, plus a huge driveway providing ample parking. A convenient side entrance adds flexibility and potential. Recent updates include a finished basement (2021), newly drywalled garage (2021), enclosed front porch (2018), new driveway (2019), refinished side stairs with new railing (2021), and a new back porch and walkway (2022). This is a wonderful opportunity in a sought-after location close to amenities! (id:53661)
23 Stanley Court
Brampton, Ontario
Fantastic renovated house with thousands spent on upgrades! This sunlit freshly painted home offers open concept living with modern updated kitchen with granite counters, backsplash, centre island equipped with glass cooktop, built-in speakers, Led pot lights, large panoramic windows throughout. Beautiful main bath with jet soaker tub, glass enclosed shower, built-In speakers & huge skylight! Finished lower level with full kitchen, rec room, 2 bedrooms & 4 Pc bath. House sits on a large lot in quiet neighbourhood surrounded by trails and parks. Close to schools, shops and transit, Brampton Go Station & Hwys 407/410/403 (id:53661)
10 Coral Harbour Crescent
Markham, Ontario
Beautifully well Renovated Basement Unit , Island In Kitchen ,V-floor , bedroom Double Closet/Reno 3 Pc In Bedroom . (New Floor Bedroom Picture was before ). Big Living Space , the Dan combine with living room .Extra Storage.Very Quite Family . Located In Bayview Country Club Area,Top Ranking Schools: Bayview Fairway P.S., St. Roberts, Thornlea S.S., W/O To Private Backyard, Windows. Close To Parks, Community Centres, Hwy 407 & 404.Must See It . (id:53661)
420 Raymond Avenue
Orillia, Ontario
Take a look at this bungalow located in a quiet neighbourhood close to Schools, Tudhope Park, Lake Couchiching and quick access to the Highway. This 3 +1 Bedroom has large foyer, nice size bedrooms, updated 4 piece bath, large kitchen and main floor laundry. The 18"x 22" detached garage could be the perfect man cave or workshop. The deck is private and perfect for entertaining and relaxing. There are two outside entrances that lead into the Laundry Room. With access to the lower level, this makes it the perfect opportunity to turn the lower level into a Rental. There is a kitchen in place, a roughed-in bathroom, and the walls are started for bedrooms / living space. The lower level just needs a little work to make it your own. (id:53661)
706183 County Rd 21
Mulmur, Ontario
Top Five Reasons You Will Love This Home:1. Stunning Custom-Built Bungalow Crafted by GP Carpentry, this five-year-old home exudes elegance, charm, and quality craftsmanship. The spacious Master Suite is a true retreat, spanning the entire back of the home and featuring a luxurious 5-piece ensuite.2. Beautiful Backyard Oasis Step outside to a serene and spacious backyard, perfect for relaxing or entertaining. Enjoy summer days in the above-ground pool or unwind under the large, covered deck your personal slice of paradise.3. Huge Potential in the BasementThe partially finished basement offers approximately 2,000 sq. ft. of additional space. Just add your choice of flooring and paint to transform it into the ultimate movie room, games lounge, or guest area.4. Bright, Open-Concept Layout Designed for both comfort and style, the open-concept layout delivers a grand first impression and convenient one-floor living. Its the ideal blend of form and function.5. Prime Country Location Set on a picturesque 1.01-acre lot, this detached bungalow is just 15 minutes to Shelburne for all your essentials, and a short drive to year-round fun at Blue Mountain (35 mins) and Wasaga Beach (40 mins). (id:53661)
5130 Hawthorn Drive
Lincoln, Ontario
This stylish and versatile bungaloft offers comfortable main floor living with the bonus of a finished loft and basement, and is within walking distance to parks, the local arena & library, downtown shops and amenities and elementary schools. The open-concept main level features a refreshed kitchen with quartz counters, island with seating, and a bright, welcoming living space. Bedrooms are ample in size, including a spacious primary with double closets, and the main bathroom has been thoughtfully updated. The upper loft provides flexible space for a home office, den, or guest area, while the finished basement includes a recently added bedroom and a newer 3-pc bathroom, perfect for visitors, hobbies, or extra living space. The fully fenced backyard offers room to entertain on the deck without being high maintenance, striking a great balance between functionality and ease. Being located on a quiet cul-de-sac allows you to equally enjoy your front porch on warm summer evenings, or a great place to enjoy a morning coffee and say hello to the friendly neighbours. Whether you're looking to downsize or buy your first home, this one delivers on location, layout, and lifestyle. (id:53661)
20 Manning Avenue
Toronto, Ontario
This Unassumingly Spacious & Updated Victorian Offers Over 2,700 Sq Ft Of Total Living Space, Including Nearly 2,100 Sq Ft Above Grade. Thoughtfully Renovated With Timeless Details And Generous Room Sizes, The Main Floor Features Elegant Original Moldings, A Formal Dining Area, A Bright Living Room With Impressive 10'8" Ceilings, And A Convenient Powder Room. The Top Floor Hosts A Private Primary Suite With A Walkout To A Sunny Deck And A 3-Piece Ensuite. Second-Floor Family Room Can Be Converted To A Fourth Bedroom If Desired. Fully Self-Contained Basement Suite With Two Separate Entrances (Front And Rear), Includes A Spacious Storage Area And Closet With Washer/Dryer Rough-In. Rare Rear Parking Spot Accessible Through Crocker Avenue. Ideally Situated In One Of The City's Most Sought-After Neighbourhoods, Just Steps From Queen St W. Enjoy An Abundance Of Dining Options, Local Cafés & Boutiques, And Everyday Conveniences. Easy Access To Transit At The End Of The Street, And Only A Short Walk To Trinity Bellwoods Park. (id:53661)
1209 - 28 Sommerset Way
Toronto, Ontario
BEST PRICED TOWNHOUSE OF THE AREA ** EARL HAIG HIGH AND MCKEE ELEMENTARY SCHOOL DISTRICT * TRIDEL BUILT LUXURY TOWNHOUSE WITH GREAT AMENITIES **24 HOURS GATE HOUSE SECURITY ** SUPER LOCATION CLOSE TO ALL AMENITIES** BEAUTIFUL, SPACIOUS, WELL KEPT, CLEAN, FRESHLY PAINTED AND UPDATED TOWNHOUSE** APPROX 1500 OF LUXURY LIVING ** THREE SPACIOUS BEDROOMS, 3 WASHROOMS, ONE PARKING, ONE LOCKER ** CARPET FREE HOUSE ** VERY BRIGHT ** MOVE IN CONDITION ** OPEN BALCONY FOR YOUR BBQ AND MORNING TEA ** ** STEPS TO YONGE AND FINCH SUBWAY, METRO GROCERY STORE, PARKS, RESTUARANTS * DONT MISS ** SEE VIRTUAL TOUR ** (id:53661)
Lp08 - 50 Herrick Avenue
St. Catharines, Ontario
Client RemarksMarydel's stunning Lower Penthouse Sapphire 2bdrm + Den Model model is a comfortable 1050 sq. ft upper level, gently lived in condo apt unit centrally located in St. Catherines surrounded by greenspace and backing onto Garden City golf course. This "gem of a find" is just mins. to HWY 406/81/48/QEW for easy access to and from Niagara Falls/US Border/Toronto. The unit is also close to schools, parks, restaurants, Casinos, rec. centres, trails, marinas, promenades, beaches, waterfront, and the list truly goes on. The unit itslef boast 9ft ceilings, laminate floor throughout, sizeable galley kitchen w/breakast bar, open concept living/dining areas, a separate Den (that can be used as guest bedroom or office), large primary room w/4pc ensuite bath and w/i closet, sizeable balcony. 1 undergound parking, 1 storage locker, the latest in tech for both security & access. The condo amenities also include: fitness centre, party room w/kitchen, landscaped courtyard, outdoor garden area and lounges, BBQ facilities, landscaped terrace, billiards room, etc. Won't Last!! (id:53661)
886 West Village Square
London North, Ontario
3 Storey Modern Luxury Condo Townhouse: 4 Bed, 4 Bath W/ 2 Car Garage, 2 Outdoor Terraces: 1 In Front, 2nd At Back. More Functional Living Space. Open Concept Living-Family,Dinning. Kitchen W/ SS Appliance, Countertop, Center Island & Large Pantry. Upper Flr: Master Bedroom W/ Closet & 3Pc Ensuite Plus Other 2 Good Size Bedrooms, 3 Pc Washroom &Laundry. Main Flr Has Additional 4th Bedroom W/ 3Pc Ensuite & W/I Closet (id:53661)
2425 Providence Line
Otonabee-South Monaghan, Ontario
Scenic 86-Acre Farm with Renovated Century Home Minutes from Peterborough. Discover the perfect blend of rural charm and modern convenience on this expansive 86-acre farm, ideally located just outside Peterborough and close to all amenities. Whether you're looking for a peaceful country lifestyle or exploring agricultural opportunities, this property offers endless potential. The heart of the property is a fully renovated Century Home, thoughtfully updated while preserving its historic character. Boasting four spacious bedrooms, this home offers comfort and style for families, hobby farmers, or entrepreneurs seeking a unique live-work setting. Zoned Agricultural, the land supports a variety of uses from farming and equestrian pursuits to agri-tourism or a private retreat. With just under 4000 square feet of usable space, this property is ready to bring your vision to life. Don't miss this rare opportunity to own a large, versatile parcel in a prime location with unbeatable access to city amenities and rural tranquility. Your dream country lifestyle starts here. (id:53661)
300 Argyle Street S
Renfrew, Ontario
Cash Flow Positive Duplex in the Heart of Renfrew! Great investment opportunity! This spacious duplex features two rental units: a 3-bedroom front unit and a 2-bedroom rear unit. The front unit is currently tenant-occupied and generating $1,550 month, while the rear unit is vacant and ready for your next tenant or personal use. Situated on a large, treed lot, this property offers multiple possibilities maintain it as a profitable duplex, convert it into a 5-bedroom family home, or live in one unit while renting out the other for additional income. Key features include separate hydro meters, a furnace and hot water tank replaced in 2012, and a mix of carpet, linoleum, and other flooring. Located in a desirable Renfrew neighbourhood close to schools, parks, and amenities. A fantastic opportunity for investors or homeowners looking for rental income dont miss out! (id:53661)
179 Applewood Street
Blandford-Blenheim, Ontario
BRAND NEW and ready for quick possession! Welcome to 179 Applewood Street, located in Plattsville's most desirable location. Built by Claysam Homes, this popular floorplan features over 1900sqft of open concept living space and is situated on a quiet street and on a spacious 50 ft lot. Enjoy entertaining friends and family in your main floor living space. Upstairs features 3 generous bedrooms, including a massive Primary suite, as well as a large upstairs living room. The Birkldale 2 is an extremely popular floor plan has a full double car garage with ample storage and room for 2 vehicles. This home is conveniently located only minutes away from parks, trails, school and recreation center. Dont miss your opportunity to view this spectacular home! (id:53661)
20 Blackberry Valley Crescent
Caledon, Ontario
Executive 3 Bedrooms Semi-Detached House In Prestigious Southfields Village Caledon!! Grand Double Door Entry! Open Concept Main Floor Layout Including Separate Living & Family Rooms! Family Size Kitchen With Gas Stove! Walk Out To Fenced Backyard From Breakfast Area! Oak Staircase! Master Bedroom Comes With Walk-In Closet & 4 Pcs Ensuite!! 3 Good Size Bedrooms!! Whole House Is Freshly Painted* No Side Waslk Driveway To Accommodate 2 Cars On Driveway* Total 3 Cars Parking [1 In Garage & 2 In Driveway] Walking Distance To School, Park and Few Steps To Etobicoke Creek!! Must View House! Shows 10/10* (id:53661)
49 Honeyview Trail
Brampton, Ontario
Gorgeous Bright & Spacious Semi Detached At Excellent Location. 1915 SQFT As Per MPAC With LEGAL Basement Apartment. A modern and open floor plan infuses the home with natural sunlight, creating a warm & inviting atmosphere throughout. The welcoming kitchen, accompanied by a tasteful breakfast bar and pot lights, enhances the overall aesthetic, creating a refreshing & illuminating space throughout the home. Beautiful Oak Hardwood On Main, Gorgeous Kitchen With Quartz Countertops, Gas Stove & Stainless Steel Appliances. 3 Spacious Bedrooms, Computer Nook & Laundry On 2nd Floor, Beautifully Curated Legal Apartment With Separate Entrance & Lots Of Light, Large Backyard With Stone Patio. Extended Driveway, Professionally Painted. MUST SEE!! (id:53661)
26 - 1444 Sixth Line
Oakville, Ontario
Welcome to this beautiful condo townhome in the heart of College Park, one of Oakville's most sought-after, family-friendly communities known for its green spaces, top-rated schools, and everyday convenience. This spacious home offers over 1,400 sqft of above-ground living space, plus a finished basement, ideal for a home office, recreation room, or gym. The bright, open-concept design features living and dining areas that flow seamlessly together, along with three generously sized bedrooms and hardwood flooring throughout the main and second levels, adding warmth and elegance throughout. The modern kitchen is a standout, showcasing a sleek tile backsplash, ample cabinetry, and quality finishes - perfect for everyday cooking. Enjoy outdoor living in your own private fenced backyard, ideal for barbecues, gardening, or quiet relaxation. The monthly maintenance fees offer excellent value, covering lawn care, roof maintenance, water, snow removal, and visitor parking - creating a well-managed and hassle-free lifestyle. For added peace of mind, all windows throughout the property were replaced in 2023.This home is surrounded by an array of local amenities, including plazas, restaurants, Sheridan College, Scenic Parks and Trails, River Oaks Community Centre, Oakville GO Station, and offers easy access to major highways and public transit. Whether you're a first-time buyer, young family, or savvy investor, this move-in ready home delivers the perfect blend of location, value, and lifestyle. Don't miss out on this wonderful opportunity - book your showing today! (id:53661)
5735 Keldrew Avenue
Mississauga, Ontario
Lovely bright and clean new renovated semi-detached in prestigious Churchill meadows. Nice brand. Nice tile foyer. Kitchen has family-size breakfast area, brand new stone counter top & backsplash, w/o to fully fenced backyard to enjoy, good quality hardwood floor through out. Brand new 2nd floor engineer hardwood floor and stairs. Brand new smooth ceiling w/10 bright pot lights. Good size master bedroom with 5Pc ensuite w/ new stone counter top & w/i closet. A finished Bsmt with 3 pc bath, nice interlock. Drive way can easily park 2 cars. Close to shops Hwy 401/403/407. All the schools and public recreation center and library nearby. Convenient Location. (id:53661)
13394 Tenth Line
Halton Hills, Ontario
Modern Farmhouse Retreat Surrounded by Nature Nestled between the Silver Creek and Terra Cotta Conservation Areas, this custom-built (2019)modern farmhouse offers the perfect country retreatjust 10 minutes from Georgetown, Erin, and Brampton, with easy access to highways. Situated on just under 2 exquisite acres abutting conservation areas, minutes to the Credit River and the Glen Williams Arts District shops and restaurants Designed with a seamless blend of contemporary style and country charm, this home is made for entertaining. With wide open spaces and a welcoming layout, it has hosted events for over 100 guests. The chefs kitchen is a showstopper, featuring a full-size side-by-side fridge and freezer, a dual fuel five-burner gas stove, and abundant custom cabinetry. All major systems in the home were updated just 6 years ago (excluding the well), ensuring peace of mind. The finished lower level offers a private one-bedroom suite with a separate side entranceideal for guests, multi-generational living, or entertaining. A separate home gym adds functionality to the space. Enjoy professionally landscaped grounds, long private driveway (parking for 12+ cars), a covered front porch, and a serene covered back porch overlooking mature trees and open skies. The oversized two-car garage includes convenient rear yard access and EVC Originally designed as a four-bedroom home, the current owners have converted the fourth bedroom into an expansive dressing room connected to the primary suite complete with balconey The conversion is easily reversible as the original framing remains. The primary ensuite features a standalone, oversized soaker tub perfectly positioned beneath windows that frame breathtaking views of the Niagara Escarpment.The two additional bedrooms are generously sized with large closets and picturesque views from every window. This home has a generlink transfer switch system which connects via generator to the propane tank for backup power (id:53661)
1226 - 165 Legion Road N
Toronto, Ontario
Enjoy Resort-Style living in the City; elegant and impressive 2 bedroom, 2 bathroom corner suite featuring lofty 10 ft ceilings and 975 square feet of beautifully designed space . This Condo offers an expansive open-concept kitchen, living and dining area which includes a large mirrored credenza - perfect for entertaining; walk-out to oversized (199 square ft) balcony and take in the fabulous south-east panoramic cityscape and Lake Ontario view - luxury living on Toronto's vibrant waterfront! The primary bedroom, which can accommodate a king size bed, has a terrific walk-in closet as well as a large lovely custom mirrored closet! Both bedrooms have walkouts to the balcony, each showcasing stunning unobstructed lake views; 2 Large Lockers included with this unit; Residents enjoy access to World-Class Amenities including a rare find outdoor pool, indoor pool, BBQ areas, 2 gyms with one located on the roof-top; yoga/fitness studio offering free classes; 3 hot tubs, 2 saunas, Badminton/Volley Ball Court; theatre room; billiards, library, 2 lounge/party rooms with amazing lake & city views - all this just steps from shops, lakefront, parks and dining. Conveniently located just a short walk from Mimico GO Station - an easy and efficient commute to work. The new adjacent Grand Avenue Park includes a free running/walking track, soccer field, splash pad, large dog park, rental bikes, and a new playground; very close to Gardiner Expressway, QEW, Lakeshore Blvd., Sherway Gardens Shopping Centre and downtown Toronto! Unit includes 2 large, side by side lockers, a parking spot near the elevator and 2 large mirrored custom built-in storage units; 24 Hour Concierge & Security - Pet Friendly Building! (id:53661)
5 - 3040 Fifth Line W
Mississauga, Ontario
Welcome to your ideal home! This bright and spacious condo townhome offers over 1,900 square feet of beautifully designed living space, including a fully finished basement complete with a modern 3-piece bath, added in 2020. Featuring a one-car garage and an additional driveway space, convenience is at your fingertips. As you enter, youll be greeted by a bright and spacious main floor adorned with hardwood flooring, creating a warm and inviting ambiance. The updated kitchen, remodeled in 2019, featuring sleek stainless steel appliances and beautiful quartz countertops. Enjoy seamless indoor-outdoor living with a walkout to your private patio, perfect for entertaining or relaxing. Upstairs, youll find three spacious bedrooms, each offering a comfortable retreat. The luxurious primary suite boasts a large ensuite bathroom, complemented by a second bathroom that serves the additional bedrooms, both showcasing elegant updated stone countertops. This condo townhome is not only a perfect blend of style and comfort but also conveniently located close to shops and restaurants. With easy access to major highways, commuting is a breeze. Plus, the low maintenance fees make this an exceptional opportunity! Dont miss your chance to own this remarkable property. Schedule your viewing today! (id:53661)
66 Crumlin Crescent
Brampton, Ontario
Welcome To This VACANT Semi With A Legal ONE BEDROOM Basement Apartment (POTTENTIAL RENT EXPTECTED : $4700 Plus Utilities) & A SIDE Entrance from The Builder. Walk To Mt. Pleasant Go Station. Come & You'll Fall In Love With This Bright/ Fully Renovated With Quality Upgrades With Eat In Kitchen *Upgrades include Brand New Flooring throughout, 200 amp electrical panel, Pot Lights On The Ground Floor & Upgraded Light Fixtures Iron Pickets With Stained Hardwood Stairs To Match The Flooring. ****Bright, Open Concept Living & Dining Areas, Stainless Steel Appliances & Quartz Counter & Backsplash****Spacious& Bright Bedrooms and Main Bath *Great Credit Valley Location W/Easy Access To Public Transit, Subway, Hospital, Library, Community Centre, Great Schools, Parks, Amazing Shopping, Highway 410,407. It CAN NOT get better than this. (id:53661)
1071 Syndenham Lane
Milton, Ontario
Spacious 4-Bedroom Detached Home on a Premium 43 feet Wide Lot. Functional Layout with 9' ceilings and Hardwood Floors on main level. Formal living room with accent wall & pot lights. Main Floor family room with gas fireplace overlooking the backyard. Modern Kitchen with stainless steel appliances, breakfast area & walk-out to yard! Upgraded wood staircase leading up to 2nd floor landing. Primary Bedroom with a walk-in closet & a newly renovated 5 piece bath with a freestanding tub. Good size bedrooms with laminate floors & newly renovated common bath. Large private backyard with a stone patio. Close to Milton District Hospital, shopping centres, grocery stores, restaurants, schools, parks, and playgrounds. Easy access to public transit and major highways. (id:53661)
146 Rexway Drive
Halton Hills, Ontario
When only the best will do! This could be the one. A larger parcel of land. Property encompasses the area of one full lot plus half of another adjacent lot. Welcome to one of Georgetown's most beautiful custom bungalows, perched above the ravine with breathtaking views right from your great room. A rare offering on one of our most sought-after streets, this 2821 sq ft home blends timeless elegance with exceptional craftsmanship and thoughtful design. Inside, every inch of this residence is finished to the highest standard, from the exquisite millwork to the luxury fixtures and finishes. The heart of the home is a show-stopping Aya kitchen, anchored by a stunning stone feature wall and a 60-inch Wolf range complete with six burners and a French plaque, perfect for entertaining and gourmet cooking. The oversized island invites connection, conversation, and casual meals, keeping everyone part of the moment. The great room is warm and inviting, with a feature fireplace and wall-to-wall windows that frame the natural landscape like a piece of art. Step just beyond the kitchen into the expansive three-season room wrapped in wood and oversized windows that swing open to let the outside in. Its a peaceful, private spot to sip your morning coffee or unwind in the evening. A heater extends the seasons, making this space a true lifestyle enhancer. The primary suite is a sanctuary all its own, with a spacious walk-in closet, custom cabinetry with built-in lighting and fan controls, and a luxurious ensuite complete with soaker tub and walk-in shower. Imagine turning off the lights in bed with the touch of a button, drifting off to sleep at night then waking up to realize it wasn't a dream. This is home. There's so much more here than meets the eye. A full list of thoughtful features and upgrades is available including details that even the most discerning buyer will appreciate. Homes like this don't come along often. (id:53661)
622 - 1 Old Mill Drive
Toronto, Ontario
Welcome to Tridel's signature creation in the prestigious Old Mill community where timeless elegance meets modern convenience in this impeccably designed 1-bedroom suite with 9-foot ceilings and refined open-concept living. Whether you're a first-time buyer, professional, or downsizer seeking quality and simplicity, this space offers a perfect blend of comfort and style. The sleek modern kitchen features stainless steel appliances and flows seamlessly into a bright and functional living area, creating a serene setting to relax or entertain. This boutique building is more than just a residence its a wellness-inspired lifestyle hub. Indulge in an array of premium amenities including a saltwater indoor pool, rooftop lounge with panoramic views, a peaceful yoga studio, steam room, fully equipped fitness centre, 24-hour concierge, theatre room, guest suites, and ample visitor parking. Just steps from Old Mill Subway Station and the charming shops, cafés, and restaurants of Bloor West Village, you'll experience the perfect balance of urban energy and natural serenity. Enjoy scenic walks along the Humber River trails or take a quick drive to the airport or downtown Toronto with effortless highway access. This is more than a home its your sanctuary in the city, your reset button after a long day, and your gateway to the lifestyle you've been dreaming of. You don't just live here you feel at home here. Don't wait, book your private showing today and step into something truly special. (id:53661)
602 - 285 Dufferin Street
Toronto, Ontario
Experience modern urban living at X02 in this brand new well designed 1bedroom plus den -2 bath condo at the edge of Liberty Village and King West neighbourhoods. This stylish unit features a spacious open concept layout with floor to ceiling windows that flood the space with natural light. The kitchen features quality integrated appliance & quartz countertops -perfect for cooking and entertaining. Enjoy the large separate den -easily used as a 2nd bedroom & ideal for use as office or guest room. Step out onto the amazing expansive terrace that extends the full width of unit and overlooks the tranquil inner courtyard. Full featured building amenities include 24 hr concierge, Think (meeting room) ) ,co work/business centre, huge outdoor patio terrace on 2nd level for lounging - with BBQ area. TTC at your door and steps to restaurants, parks, shopping and more! (id:53661)
1400 Kenmuir Avenue
Mississauga, Ontario
Welcome to Mineola Your Dream Home Awaits! Experience the charm and elegance of this beautifully maintained 3-bedroom bungalow, nestled in the heart of prestigious Mineola. Offering both comfort and investment potential, this home features a partly finished basement with a separate entrance, providing excellent opportunities for expansion or additional income. Prime Location: - Located in the highly sought-after Mineola School District - Just minutes from the QEW & Port Credit GO Station (20 minutes to Pearson Airport & downtown Toronto) - 5 minutes to Port Credit Village, the scenic waterfront, and Lake Promenade Sports Center Perfect for commuters and those seeking the ideal balance between urban convenience and suburban tranquility. Don't miss this rare opportunity schedule your private viewing today! (id:53661)
36 Dawson Crescent
Brampton, Ontario
36 Dawson Cres.-The Smart Move in Today's Market! With interest rates holding steady, there's never been a better time to stop renting and step into homeownership and this stunning 3-bedroom, 2-bathroom townhome in Bramptons vibrant Bramalea community is the opportunity you've been waiting for! This bright and spacious home offers everything a modern family needs: A sun-filled open-concept living/dining space, a stylishly kitchen with lots of storage and prep space Three generously sized bedrooms with roomy closets A finished basement perfect for a rec room, home office, or guest suite. A private, fenced backyard ideal for entertaining, gardening, or letting kids and pets play freely. You'll love living in this quiet, family-friendly complex just minutes from it all: Bramalea City Centre, Chinguacousy Park, GO Station, Highway 410, top-rated schools, and public transit are all just around the corner. Additional Features: One dedicated parking spot + visitor parking, Low-maintenance condo living. Move-in ready condition, Safe, well-managed complex with friendly neighbors, with mortgage rates stable and prices in your favour, there's no better time to buy. Whether you're a first-time homebuyer, downsizer, or investor, this property is the total package location, value, and lifestyle. Make the move to Dawson Cres. where affordability meets opportunity. (id:53661)
12 Simmons Boulevard
Brampton, Ontario
Your Forever Home Is Finally Here, Welcome to 12 Simmons Blvd. Stop scrolling-this is the one!!! This stunning 5-level backsplit is bursting with space, natural light, and possibilities. With 3+1 bedrooms, 3 full baths, and multiple living areas, it's the kind of home that adapts to your life, not the other way around. Family-size layout with walkout to backyard, In-law suite potential with finished lower level, 3-car driveway + 1-in garage, new carpets & security system, all just minutes from Hwy 410, top schools & parks. With interest rates holding steady, smart buyers know: now the time to act.This isn't just a house-its the upgrade you've been waiting for. Let's get you in the door before someone else calls it home. (id:53661)








