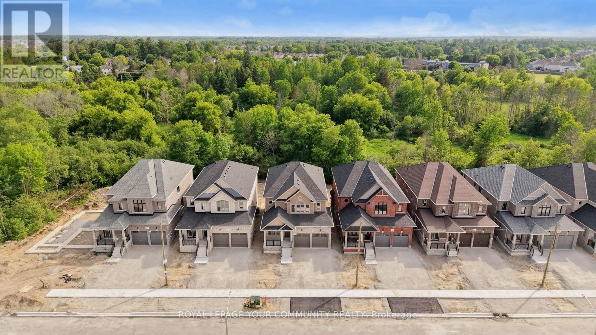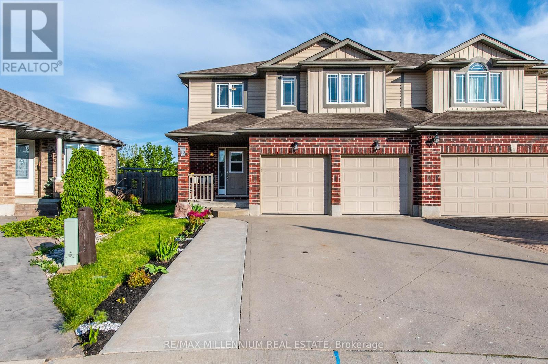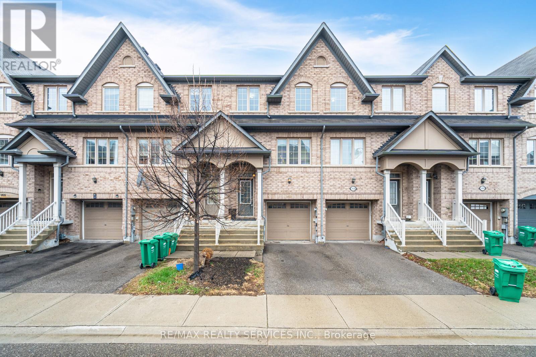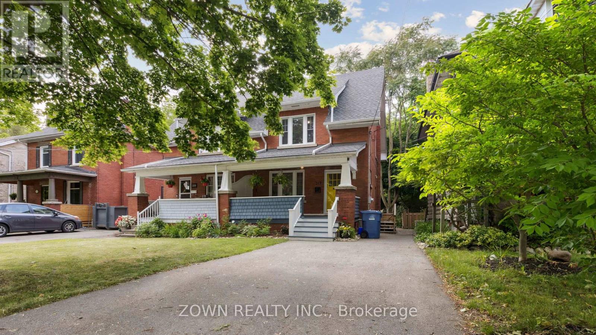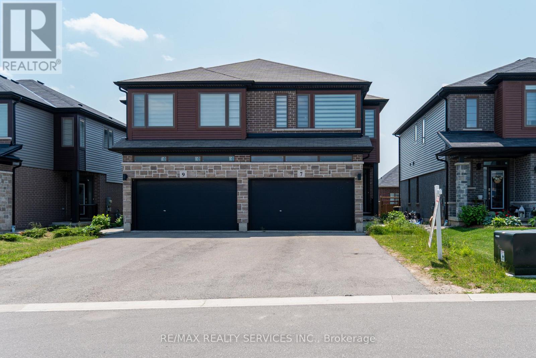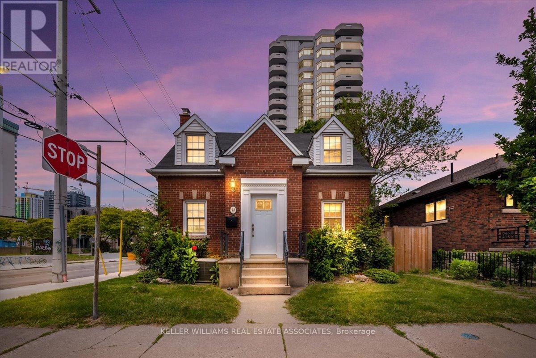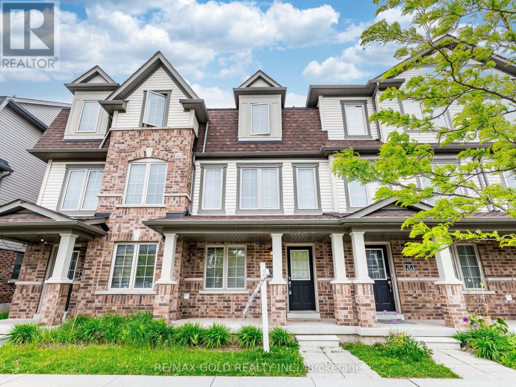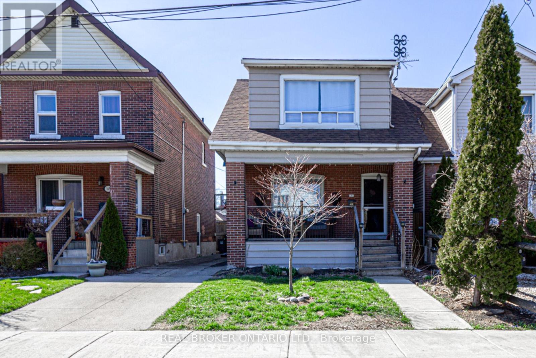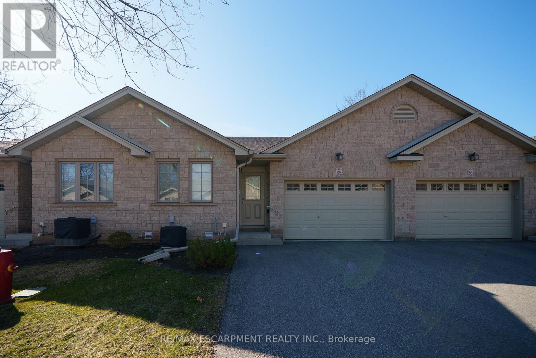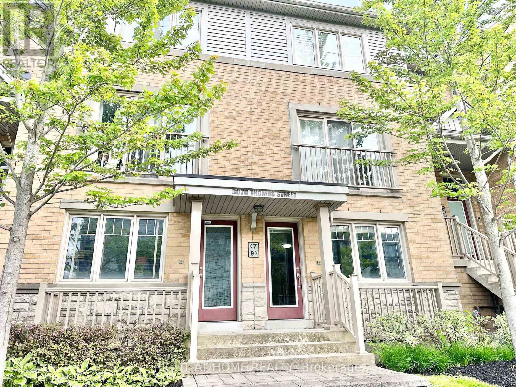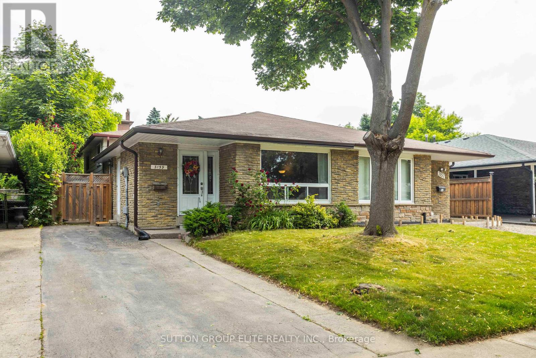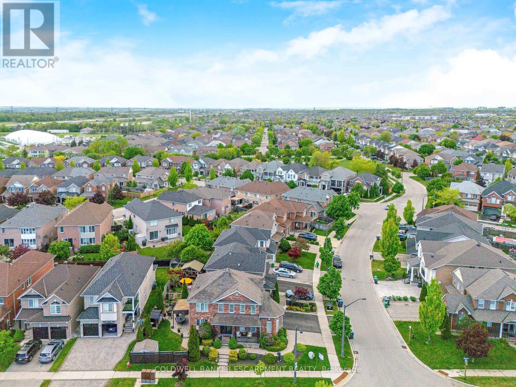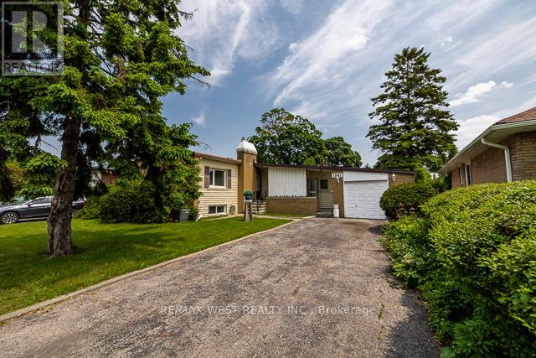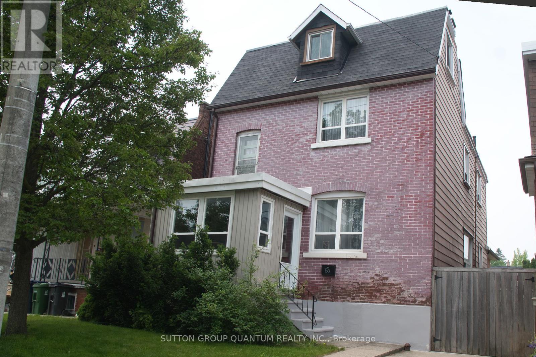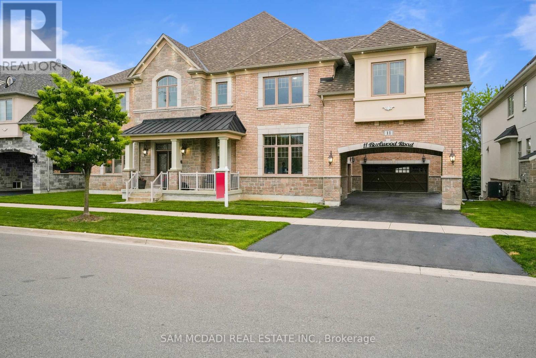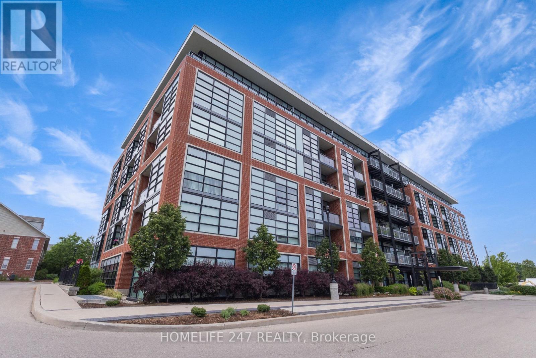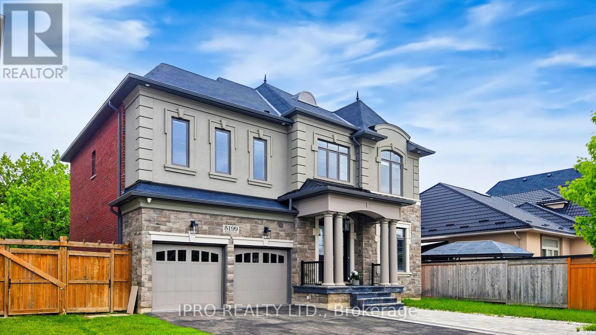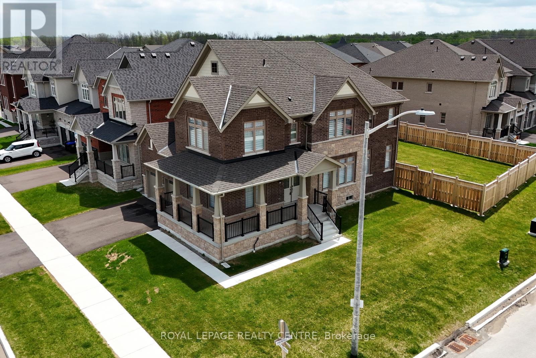26 Baycroft Boulevard
Essa, Ontario
Priced to Sell. Best Value on the Angus Market. Brand New 3055sqft Home Backing onto Environmentally Protected Greenspace and Creek - No Neighbours Behind! Deep 138' Pool-Size Backyard. All Modern Stainless Steel Appliances - Fridge, Wine Fridge, Stove, Dishwasher, Washer & Dryer. Full & Functional Main Floor Plan includes a Home Office with Glass Door Entrance, Open Living Room, and L-Shaped Dining Room leading to a lovely Servery, Kitchen and Breakfast Area with Walk-Out to Deck. Family Room includes Natural Finish Hardwood Floors, a Natural Gas Fireplace, and huge windows providing a beautiful view of the lush protected green land behind. 4 Beds, 4 Baths (including 2 ensuite and 1 semi-ensuite). Large Primary Bedroom with Double-Door Entrance, His & Her's Walk-In Closets, and a Huge 5-pc Ensuite featuring a beautiful Glass Shower, His & Her's Vanities overlooking the beautiful view ; plus a Separate Toilet Room with it's own fan for added privacy & convenience! Unspoiled Walk-Out Basement with a Huge Cold Room, Large Windows Overlooking Yard, and 2-Panel Glass Sliding Doors for Walk-Out to your Pool-Size Deep Backyard. Builder will Sod Brand New Grass and Freshly Pave Driveway, at no added cost to the Purchaser. Builder will also install Brand New Deck to Walk-Out from Main Floor Breakfast Area to the Brand New Wood Deck Overlooking Backyard and EP Land behind. Complete Privacy & Peace with no neighbours behind you, backing South-West directly onto the Creek with ample sunlight all day long! Truly the Best Value for the Price. See next door neighbour sale price at 22 Baycroft Blvd with no appliances for reference of recents. Survey, Floor Plans, and Property Location via Site Map all attached. Showings Welcome Anytime & Anyday 7AM-9PM Monday-Sunday. All Offers Welcome Anytime (id:53661)
13 Ridgewood Court
Woodstock, Ontario
Welcome to Woodstock, enjoy city life surrounded by nature.one of the most desired community close to GTA on highway 401. Luxury 3 Bed, 3.5 Bath, Semi-Detached, Double Car Garage, Ideally,Situated On Cul-De-Sac. Abundance Of Natural Light, modern and highly Upgraded and convenient design throughout, to fall in love at first sight. Like a castle's grand Foyer to Welcome You Into This amazing Home, Noticeable Soaring Ceilings, Gleaming New Floors, And Tasteful Decor.The Recently Updated Open-Concept Kitchen, Eating And Living Areas Are Perfect For Entertaining, With Large Windows Overlooking The Beautifully Landscaped Yard, Which Backs Onto Greenspace. The Living Room Offers A Warm And Cozy Atmosphere, Perfect For Relaxing With Loved Ones While Preparing A Meal Together. Upstairs, You'll Find A Second Family Room, The Convenient 2nd Floor Laundry, The Luxurious Primary Suite With A Walk-In Closet And A 3 Piece En-suite Bathroom. (id:53661)
69 Hearthwood Crescent
Kitchener, Ontario
**IN-LAW POTENTIAL - WALKOUT BASEMENT** Welcome to beautiful Brigadoon, located in desirable South Kitchener. From the moment you drive up to this home you'll be impressed by the landscaping and new sidewalk that leads to the cute front porch! This carpet free 4 bedroom, 4 bathroom home has been lovingly cared for & tastefully updated - including new paint & lighting throughout, front door, new furnace, California shutters & much more! The main floor offers plenty of living space with a cozy gas fireplace, a separate dining area, updated kitchen with stainless steel appliances & the best views! The upper deck is the prefect spot to enjoy a coffee or prepare dinner on the BBQ (gas line) all while overlooking the tree-lined Hearthwood natural area! Featuring a large primary bedroom with a beautiful en-suite complete with a walk-in glass shower & walk-in closet. The finished basement has plenty of additional living space and would make a FANTASTIC in-law suite complete with a bedroom, three piece bathroom (2022), large living area & separate entrance. From the basement you can walk right out to your covered back deck overlooking beautiful perennial gardens and mature trees - offering plenty of privacy. Walking distance to some of the Regions top rated schools, parks, trails & a quick drive to the 401 you're not going to want to miss out on this one! (id:53661)
1410 Granrock Crescent
Mississauga, Ontario
**Look no further!** ***Location! Location!*** This immaculately kept, move-in ready 3-storey freehold townhouse is nestled in the heart of **Mississaugas desirable Heartland neighbourhood**. Featuring numerous upgrades and a spacious, open layout, this home offers a **family-sized eat-in kitchen**, **three generous bedrooms**, and a **finished basement with a walk-out to the backyard**, perfect for a home office or 4th bedroom. Just minutes from major highways and only 10 minutes to **Square One**, with top schools, shopping, and transit all nearby this home truly has it all! (id:53661)
29 Sharpe Crescent
New Tecumseth, Ontario
Stunning End Unit Townhome offering 1,810 sq ft of bright, open-concept living in a quiet, family-friendly neighbourhood. Features large windows, dimmable pot lights, and a modern kitchen with dark cabinetry, stainless steel appliances, and a spacious island. Breakfast area with walkout to backyard. Upstairs includes a primary bedroom with ensuite and ample closet space, two additional bedrooms, full bath, and convenient second-floor laundry. Exterior pot lights add curb appeal. Close to parks, schools, and all essential amenities. (id:53661)
308 - 284 Bloor Street W
Toronto, Ontario
Superb location! Conveniently located in heart of Downtown Toronto. Steps to St. George Subway Station. Cross road to University of Toronto; UTS, near OCAD; The Royal Conservatory of Music. Enjoy All facilities ROM, AGO and world-class luxury shops on Bloor, finest restaurants of Yorkville, Museums, galleries, hospitals, etc. Renovated; spacious 2 bedrooms & 1 den unit; sun-filled South and South-East Corner unit; Modern laminated floor throughout; Gym, BBQ Terrance area to enjoy life; 1st floor Meeting room to study/party and Small Library to rest. SS Fridge, SS stove and vent out range hood, B/I SS Dishwasher, microwave, washer and dryer. Furniture can be supplied as per request, like large dining table and Chairs, Sofa sets, Modern-style pendant lamp, 2 Bed frames, Move-in Ready! Save time, Sleep more while minutes walking to work/school. Maintenance fee include Water, Hydro, Gas, Heating, Cooling! (id:53661)
20 Holtom Street
Kawartha Lakes, Ontario
***Great News***YOUR Search Is Over!*** Don't Miss This ONE***This BEAUTIFUL ALL BRICK BUNGALOW Can Be YOUR HOME***1st Home***Forever Home***Income/Investment Property***9' Ceilings***Engineered Hardwood***Upgraded Custom Kitchen with Granite Counters***Crown Moulding***Pantry***Centre Island***Undermount Lights***Stainless Steel Appliances***Main Floor Laundry***Upgraded Fiberglass Doors***NEW Furnace 2025 (owned)*** New Roof & Eavestroughs & Downspouts (2024)***Walkout to New Large Deck***Great for Entertaining***Gas Line For BBQ***Fibre Optic Internet wired to the house***Ethernet and High Speed Cable Wire throughout the entire house***SEPARATE ENTRANCE To Bright Lower Level 2 Bedroom Suite***Rents For $1,800+***LARGE Above Grade Windows***Was the Builder's Own Home***Spacious Open Concept***Lots of Sunlight Throughout***Don't Miss This ONE of A KIND*** (id:53661)
217 Waterloo Avenue
Guelph, Ontario
Welcome to 217 Waterloo Ave, a beautifully updated century home in Guelphs highly desirable Junction neighbourhood! Blending timeless character with thoughtful modern upgrades, this charming residence features a fully renovated kitchen and two stylish bathrooms (2020), new furnace and AC (2020), new windows (2021), a completely finished basement (2021), and a transformed attic space (2024). Offering a versatile layout, the home includes a dedicated office and a spacious playroomperfect for todays family lifestyle. Step outside to a fully fenced backyard oasis complete with a large deck, landscaped gardens, and a built-in slide on the hillideal for entertaining or relaxing with the kids. The welcoming front porch was refreshed in 2024 to enhance curb appeal. Enjoy an unbeatable location just a 10-minute walk to vibrant downtown Guelph, 5 minutes to Benjamins Bodega, and steps to the scenic river trail leading to Royal City Park and local ice cream spots. Surrounded by family-friendly parks like Sunny Acres and Howitt, with Fixed Gear Brewing around the corner, this home offers the perfect mix of convenience, community, and character. Dont miss your opportunity to live in one of Guelphs most sought-after neighbourhoods! (id:53661)
77 Kinzie Avenue
Kitchener, Ontario
Welcome to 77 Kinzie Avenue! This charming 3+1 bedroom raised bungalow sits on a spacious lot in a quiet, family-friendly neighbourhood. The bright, carpet-free main floor has been recently renovated and features a spacious living room, dining area, kitchen, 3 generously sized bedrooms, and a full bath with walkout to a private balcony perfect for enjoying your evenings. Enjoy 4-car parking on the driveway plus a 1-car garage. Laundry is in the kitchen on the main floor. The beautifully landscaped backyard includes a patio ideal for BBQs and outdoor entertaining. The separate side entrance leads to a legal, fully finished basement with a large rec room, full bath, and additional bedroom offering excellent income potential or in-law suite use.Prime location with easy access to bus routes, schools, shopping malls, plazas, and major highways (Hwy 7/8 & 401). Close to parks and everyday amenities. Don't miss your chance to own this versatile and well-maintained home! (id:53661)
25 Vic Chambers Place
Brant, Ontario
With Love From Paris..... Welcome to 25 Vic Chambers Place a picture-perfect home full of warmth, charm, and thoughtful design. From the moment you step inside, youll feel embraced by the inviting open-concept layout. The spacious living room, complete with a cozy fireplace, flows effortlessly into a beautifully updated kitchenfeaturing a breakfast-bar island with pendant lighting, sleek quartz countertops, and stainless steel appliances. Not to mention a black farmhouse sink and perfectly matched backsplash. The dining area is perfectly placed, opening onto a set of french doors that lead to your own private outdoor sanctuary. Step outside and discover a backyard that has been lovingly and extensively landscapedcreating a true oasis where you can unwind, entertain, or simply soak up the beauty of your surroundings. Fun Fact: the Deck was built to hold a hot tub. Upstairs, a sun-filled loft offers flexible space for work, play, or quiet moments. The serene primary suite is a true retreat, boasting a bay window, a walk-in closet, and a private 4-piece en-suite. With two additional bedrooms, theres plenty of space for a growing family or overnight guests. This is a home that radiates comfort, care, and a sense of belonging. Fall in love with the details, the setting, and the feeling that this just might be the one. And let's talk about The Prettiest Little Town In Ontario... You will fall in love with Paris with the Grand River running through it, the quaint downtown shops and restaurants and the amazing who you will be able to call your neighbours. (id:53661)
127 Mary Street
Niagara-On-The-Lake, Ontario
Custom home in Niagara-on-the-Lake! This 88 x 210 ft, Sunny House is your wildest dreams come true! $$$ spent on upgrades inside & out for worry free move in ready living, with over 4,749 sqft of living space. Total 6 beds with 6 baths & 5 connected sitting spaces. 4 skylights bring extra light into your home. Breathtaking kitchen with custom cabinetry, huge island & state-of-the-art appliances flows into dining/living room with 2 chandeliers. Enjoy back garden views or relax on the huge deck under towering historical trees. Highly Desirable Area: Short 10 min walk to Queen St for Shopping/Dining/Entertainment and 15 Min walk to the Niagara-On-The-Lake Gold Club and Lakeside. Whether turnkey B&B or large family living, this is an investment or enjoyment! (id:53661)
7 Baker Lane
Brant, Ontario
Welcome to this beautifully maintained Semi-Detached home located in the desirable and fast-growing community of Paris, Ontario. Less than 5 years old, this modern residence offers 3 spacious bedrooms along with a versatile loft area ideal for a home office, kids playroom, or additional living space. The open-concept main floor features 9-foot ceilings, elegant hardwood flooring, and ample windows that flood the home with natural light. The chef-inspired kitchen is equipped with quartz countertops, stainless steel appliances, and seamlessly connects to a formal breakfast area that overlooks the fully fenced backyard perfect for family gatherings and outdoor entertaining. Upstairs, the huge primary bedroom includes a walk-in closet and a private 4-piece ensuite, while two additional generously sized bedrooms offer comfort for the whole family. Not to miss the bonus loft area that can be effectively used for Home office or kids play area. The oversized 2 car garage, with no sidewalk in front, allows for ample parking space. Freshly painted and recently upgraded with new pot lights. Modern roller zebra blinds throughout, this move-in-ready home is located just 1 minute from Highway 403 and Close To Brant Sports Complex, parks, schools, shopping, and all essential amenities offering the perfect blend of comfort, style, and everyday convenience. (id:53661)
22 Wesanford Place
Hamilton, Ontario
Superbly renovated and full of charm, this 2-storey gem in the heart of Hamiltons coveted Durand District is a rare find! Just a short walk to downtown, GO Station, Hess Village, and Locke Street. Enjoy a beautifully redesigned open-concept kitchen with quartz countertops, breakfast bar, stainless steel Whirlpool appliances, marble backsplash, and ample cabinetry. High-end finishes throughout, including luxury vinyl flooring, pot lights, and a 4-piece Carrera-tiled bathroom. The finished walk-up basement adds flexibility with a 3-piece bath and kitchenette. Plus, enjoy a rear deck and private parking in the back on a concrete driveway. Move in and enjoy nothing left to do! (id:53661)
12 Lynch Crescent
Hamilton, Ontario
NO FEES! Ideal Location! Impressive FREEHOLD Townhome in pristine condition on quiet crescent street. Fully fenced yard with patio for privacy. Neutral decor throughout, gleaming hardwood on main level, Open Concept design. Central island-breakfast bar, spacious kitchen with stainless steel appliances. Sunny dinette area facing east to capture the morning sun! Bonus loft area on upper level - a great place for play or as a computer nook. Huge walk-in closet and 3 piece ensuite bath with Primary Bedroom suite. 2 other spacious bedrooms (both facing east) share the 4-piece main bath. Unspoiled basement for laundry, with lots of additional recreation space. Attached garage with inside entry for your convenience. Long driveway, landscaped front yard presents great curb appeal. Close to schools, parks, amenities, commuter routes. A great place to simply enjoy life! (id:53661)
436 Linden Drive
Cambridge, Ontario
Welcome to this beautifully upgraded 3-story townhouse by Fernbrook Homes! This spacious 4-bedroom home boasts brand new luxury vinyl flooring and fresh paint throughout, creating a clean and modern aesthetic. The functional layout offers abundant natural light, making every room feel warm and inviting.Enjoy cooking and entertaining in the contemporary kitchen, featuring sleek quartz countertops and stainless steel appliances. Newly installed 8-inch baseboards add a touch of elegance to the cozy interior. Ideally located in a highly desirable neighborhood, this home is just minutes from top-rated schools, major highways, parks, and shopping centers offering the perfect blend of comfort and convenience. Dont miss this amazing opportunity it wont last long! (id:53661)
109 Tolton Avenue
Hamilton, Ontario
Welcome to this charming home in Normanhurst, a quiet, community-oriented neighbourhood in Hamiltons East End. This 1.5-storey home offers the perfect balance of comfort and function, ideal for first-time buyers, families, or those looking to downsize for something move-in ready. From the moment you arrive, youll be greeted by excellent curb appeal. A 4-car concrete driveway leads to an insulated garage with hydro - great for a workshop, hobby space, or extra storage. The welcoming cement walkway guides you inside to a bright and cozy living room with an effortless flow. The main floor features two bedrooms and a full 4-piece bathroom, while the finished upper level adds a flexible third bedroom or office space. The beautifully redone galley-style kitchen boasts quartz countertops and stainless steel appliances, leading to a spacious family room at the back of the home with a walkout to the deck and fully fenced backyardideal for relaxing or entertaining. Downstairs, youll find a partially finished basement with a 2-piece bathroom, laundry area, and a cozy rec space. Theres also a utility/storage area and crawl space for your extras. Enjoy upgrades that matter, like an on-demand water heater, -inch water line (including city side), and natural gas BBQ hookup-plus the peace of mind of no rental equipment. All of this is located in a well-established East End neighbourhood close to schools, parks, shops, public transit, and with easy highway access. This is the kind of home that just feels good the moment you step inside. (id:53661)
165 Leinster Avenue N
Hamilton, Ontario
This charming detached home is located right in the heart of a vibrant and evolving neighbourhood. Whether you're a first-time buyer, growing family, or savvy investor, this one checks all the boxes! Inside, you are welcomed by large living and dining rooms with gorgeous restored pocket doors perfect space for entertaining or enjoy cozy nights in. The chef-style kitchen is built to impress, with an island and a walk-out to a raised deck overlooking your private and fully fenced backyard ideal for quiet evenings or summer barbecues with family and friends. Upstairs offers 3 spacious bedrooms and a full 4 piece bath, while the finished basement adds incredible bonus space: a 4th bedroom, 4-piece bathroom with laundry area, walk-out entrance, and flexible room for a home office, gym, or playroom whatever your lifestyle needs. Insulation was added in the attic for extra comfort and efficiency. Lead line was also replaced in 2020. A detached garage with hydro makes the perfect workshop or storage space. Plus, there's ample parking, a rare find in this location! Depending on what time of day, you can enjoy the sun on your front porch or the back deck! Roof at the front of the home was replaced in 2015 and the back of the home was done in 2023. Furnace and AC (2019). Just steps to Tim Hortons Field, Gage Park, Bernie Morelli Centre, trendy Ottawa Street shops, cafés, restaurants, schools, and transit. Easy access to highways. This neighbourhood is buzzing with energy and growth, and this home puts you right in the centre of it all. This is more than a house it's an opportunity to live in a thriving community with everything at your fingertips. (id:53661)
35 - 35 Stratford Terrace
Brantford, Ontario
Welcome to 35 - 35 Stratford Terrace, a spotless all-brick end-unit condo tucked away on a quiet cul-de-sac in the mature and highly sought-after Hillcrest neighbourhood of West Brant. Enjoy maintenance-free living in this spacious 2+1 bedroom, 2 full bathroom bungalow offering 1,200 sq ft above grade plus an additional 652 sq ft of finished living space below. This beautifully maintained home features an open-concept main floor with vaulted ceilings, California shutters throughout, and a 1.5-car garage with inside entry. At the front of the home, a bright bedroom offers flexibility for guests or office space. The kitchen boasts ample cabinetry, generous counter space, and a built-in dishwasher. The living and dining area flows seamlessly under the vaulted ceiling, with double doors leading to a private back deck equipped with a motorized awningperfect for enjoying your morning coffee or unwinding in the evening. The primary bedroom includes a large closet and easy access to a spacious 3-piece bathroom featuring a walk-in shower with a built-in seat and glass enclosure. A dedicated laundry room with garage access completes the main floor. Downstairs, the finished basement provides an expansive recreation room ideal for entertaining, a third bedroom with a walk-in closet, a second full 3-piece bathroom, and a utility room offering additional storage. Additional features include: Updated furnace (2023), Owned water softener, Central vacuum system with attachments, Reverse osmosis water filtration system, Heat Recovery Ventilator (HRV). Set against a backdrop of tranquil, wooded surroundings, this home offers the perfect blend of serenity, convenience, and charm. Say goodbye to lawn care and snow removal and hello to a low-maintenance lifestyle with all the comforts of home. This West Brant beauty wont last long! (id:53661)
70 Murphy Street
Quinte West, Ontario
Offer Welcome Anytime * PRICED TO SELL! Attention Builders and Investors! CORNER LARGE COMMERCIAL LOT * Offers ENDLESS POTENTIAL for COMMERCIAL AND RESIDENTIAL USES * Located at the intersection of MURPHY AND MIDDLE STREETS IN DOWNTOWN * Ideal for MIXED-USE DEVELOPMENT * The lot is suitable for a variety of possibilities, including a CHILD CARE CENTRE, PLACE OF WORSHIP, RETIREMENT HOME, and More! (CHECK ATTACHED DOWNTOWN COMMERCIAL BY-LAW FOR ALL PERMITTED USES) * Zoned C2-4, the property comes with a CONCEPT PLAN for a 6-STOREY BUILDING featuring 3 COMMERCIAL UNITS, 1 OFFICE RENTAL SPACE, and 47 RESIDENTIAL UNITS (7 TWO-BEDROOM + DEN, 34 TWO-BEDROOM, AND 6 ONE-BEDROOM UNITS), along with 51 PARKING SPACES * The lot is ALREADY PAVED and equipped with CITY WATER AND SEWER CONNECTIONS * Located in a PRIME AREA, it is just a 2-MINUTE WALK to TIM HORTONS, TACO TIME, LCBO, and within proximity to SHOPPERS DRUG MART, METRO, TRENTON MARINA, and the TRENT RIVER * The location ensures STEADY FOOT TRAFFIC from both locals and visitors, making it PERFECTLY SUITED FOR MIXED-USE DEVELOPMENT and offering DUAL INCOME STREAMS from commercial and residential spaces * Don't miss this extraordinary opportunity to build something remarkable in the heart of Downtown Trenton! Corner Of Murphy And Middle Street. The majority of the lot is paved and has parking for 40 vehicles. * City Water & Sewer Connections In Place * Bus Stop ID: 008 at Middle & Murphy is right next to the property line. * An incredible and rare corner development opportunity awaits in Downtown Trenton! (id:53661)
70 Murphy Street
Quinte West, Ontario
Offer Welcome Anytime * PRICED TO SELL! Attention Builders and Investors! CORNER LARGE COMMERCIAL LOT * Offers ENDLESS POTENTIAL for COMMERCIAL AND RESIDENTIAL USES * Located at the intersection of MURPHY AND MIDDLE STREETS IN DOWNTOWN * Ideal for MIXED-USE DEVELOPMENT * The lot is suitable for a variety of possibilities, including a CHILD CARE CENTRE, PLACE OF WORSHIP, RETIREMENT HOME, and More! (CHECK ATTACHED DOWNTOWN COMMERCIAL BY-LAW FOR ALL PERMITTED USES) * Zoned C2-4, the property comes with a CONCEPT PLAN for a 6-STOREY BUILDING featuring 3 COMMERCIAL UNITS, 1 OFFICE RENTAL SPACE, and 47 RESIDENTIAL UNITS (7 TWO-BEDROOM + DEN, 34 TWO-BEDROOM, AND 6 ONE-BEDROOM UNITS), along with 51 PARKING SPACES * The lot is ALREADY PAVED and equipped with CITY WATER AND SEWER CONNECTIONS * Located in a PRIME AREA, it is just a 2-MINUTE WALK to TIM HORTONS, TACO TIME, LCBO, and within proximity to SHOPPERS DRUG MART, METRO, TRENTON MARINA, and the TRENT RIVER * The location ensures STEADY FOOT TRAFFIC from both locals and visitors, making it PERFECTLY SUITED FOR MIXED-USE DEVELOPMENT and offering DUAL INCOME STREAMS from commercial and residential spaces * Don't miss this extraordinary opportunity to build something remarkable in the heart of Downtown Trenton! Corner Of Murphy And Middle Street. The majority of the lot is paved and has parking for 40 vehicles. * City Water & Sewer Connections In Place * Bus Stop ID: 008 at Middle & Murphy is right next to the property line. * An incredible and rare corner development opportunity awaits in Downtown Trenton! (id:53661)
9 - 3070 Thomas Street
Mississauga, Ontario
Beautiful Sunfilled 2 Bedroom 1.5 Bathroom Very Spacious 1330 Sqft Stacked Townhome Unit in Prime Churchill Meadows, Right Beside the Erin Mills Border! Parking Spot Right in Front of the Unit. Entrances to the Unit from the Front & the Back! Tons of Dollars Have Been Recently Poured into this Unit. Huge Kitchen with Tons of Storage, Quartz Countertops, Elegant Backsplash, Stainless Steel Appliances, Fridge with French Doors, and a Breakfast Bar. The Living Room is Huge, Giving You Many Possibilities for Arrangement of Your Furniture. Both Bedrooms Are Generously Spacious, Both Come with Double Closets & Large Sized Windows. The Washroom is Stunningly Tiled with 12x24 Porcelain Tiles & Vanity Has Lots of Storage & Drawers with Quartz Countertops. Laundry is in the Utility with with Full Size Stacked Units & Extra Space for Storage. Visitor Parking & The Neighborhood Parking & Sitting Area is within a Few Walking Steps from the Unit. Highway 403, 401, 407, Erin Mills Mall, Gas Stations, Restaurants, Schools, Parks, Trails, and So Much More Are All Close By. Don't Miss Out on this Move-In Ready Amazing & Affordable Opportunity to Live in One of the Best Areas in Mississauga! (id:53661)
3097 Plum Tree Crescent
Mississauga, Ontario
>> High demand neighborhood. Lots of Quality Upgrades>>>. Professionally Landscaped Over-sized Backyard for family & friends to Enjoy Double Car Garage & Covered Porch at Entrance with exterior Pot-Lights at Garage & Front Walkway, Metal Roof, Slate floors at Foyer, Hardwood Flooring, Crown Moulding, Pot Lights & Door Access to Inside from Garage. >> Must Be Seen to Be Appreciated! Don't Miss Out! (id:53661)
3946 Milkwood Crescent
Mississauga, Ontario
4 Bedrooms & 4 Washrooms Detached Home In Demanding Lisgar Community! Separate Living, Dining & Family Rooms! Fireplace In Family Room & Coffered Ceiling In Dining Area! Freshly Painted* Family Size Kitchen With S/S Appliances!! Hardwood Floor In Main Floor & Laminate In Bedrooms! [Carpet Free House] Oak Staircase! Walk/Out To Backyard With Patio From Breakfast Area! 4 Generous Size Bedrooms! Master Bedroom Comes With 5 Pcs Ensuite & Walk/In Closet* Finished Basement With Recreation Room, Full Washroom! This Propert Is A Dream Location! Being Close To Excellent Schools, Parks, Trails, Shopping, & Public Transportation Is A Huge Plus. The Proximity To Highways Also Makes Commuting A Breeze. House Shows 10/10. Must View House* (id:53661)
1006 - 155 Hillcrest Avenue
Mississauga, Ontario
Beautiful One-Bedroom Condo With a Spacious Den in the Heart of Mississauga, Perfect as a Second Bedroom or Home Office. Features a Bright Solarium With a Clear, Unobstructed View, Stylish Kitchen With Stainless Steel Appliances, Ensuite Laundry, and a Master Bedroom With Large Windows and a Walk-In Closet. Located Just Steps From Square One Mall, Shopping, Groceries, Schools, and Public Transit, With Easy Access to Highways and Within Walking Distance to the GO Station. A Perfect Blend of Comfort, Style, and Convenience in a Prime Location. (id:53661)
916 - 80 Grandravine Drive
Toronto, Ontario
Bright and spacious corner unit just steps from York University's Keele campus! Enjoy a prime location with a community center right across the street and easy access to public transit, including TTC subway and bus routes. Surrounded by everyday conveniences walk to grocery stores, restaurants, cafes, and more. Spacious layout with ample natural light and a functional design. (id:53661)
5322 Lismic Boulevard
Mississauga, Ontario
Fantastic Detach House in the heart of Mississauga , Gorgeous home offer- 3 bedrooms, 4 washrooms This Amazing property is Located In The Highly Desired East Credit , granite countertop, Stainless Steel Appliances , with walkout finished basement Main Floor Hardwood/Parquet Thruout, Walk To Schools/Shops/Transit, Hway Fenced Yard, Big Deck Off Dining room. Above grade Bsmt W/Sliding Doors. Shows A+++ Dont Miss this Beautiful Home offers if any presented on Tuesday, July 2nd at 7:00 pm. Please register before 5:00 pm, Open House Sunday 22, Between 1:00 & 3:00 PM. (id:53661)
609a Harvie Avenue
Toronto, Ontario
Welcome to this beautifully crafted 3+1 bed, 4-bath custom-built detached home, located in the heart of the dynamic Caledonia-Fairbank community. Perfectly situated on a quiet residential street and just steps from the upcoming Eglinton Crosstown LRT Metrolinx line, this home offers the best of both worlds: modern comfort and seamless city connectivity. Step inside and you're immediately greeted by a thoughtfully designed open-concept main floor with high ceilings and elegant, contemporary finishes throughout. The expansive living, dining, and kitchen areas create a harmonious space that's perfect for both everyday living and stylish entertaining. The custom kitchen features sleek cabinetry, quartz countertops, stainless steel appliances, and a spacious island that doubles as a breakfast bar. Walk out from the living area directly to the back deck, perfect for warm-weather meals and weekend barbecues. Upstairs, the primary retreat offers a peaceful escape with a spacious walk-in closet and a spa-inspired ensuite bathroom featuring modern tile work, a glass-enclosed shower, and chic fixtures. Two additional well-sized bedrooms share a full bath, making this an ideal layout for families or those in need of flexible space. The finished ground level adds incredible versatility to the home. With a comfortable family room that opens out to a private patio via large sliding doors, it's an inviting space for movie nights, a kids' play zone, or a home office. Interior access to the built-in 1-car garage and a private front driveway complete the package, offering secure parking and additional storage. A fourth bedroom or guest suite and a full bathroom round out the basement level, offering privacy and comfort for visitors or multigenerational living. Two years remain in the 7-year Tarion warranty coverage. Whether you're commuting downtown, growing your family, or looking to settle in a welcoming neighbourhood, this home checks every box. (id:53661)
411 - 10 Meadowglen Place
Toronto, Ontario
Fully furnished Bright and spacious 2-bedroom, 2-bathroom corner unit at Tricycle Condos, with about 700 sq ft of living space. Features a sun-filled north-west view with ample windows in every room. Modern kitchen with quartz countertops, and brand new stainless steel appliances include a fridge, stove, built-in dishwasher, range, hood fan, washer and dryer. Includes high speed Internet and utilities. Building Amenities Include Outdoor skating rink, Gym, Yoga, Party Room, Coffee/Business lounge & 24/7 Security Guard/Concierge. Conveniently located near amenities such as Scarborough Town Centre, HWY 401, supermarkets, restaurants, schools, U of T, pharmacy, grocery stores, parks, banks, and public transit. Comes with all existing electric light fixtures and zebra window blinds. (id:53661)
3159 Corrigan Drive
Mississauga, Ontario
Must See. Discover this charming semi-detached raised bungalow in the heart of Mississauga's desirable Applewood community, perfect for families or investors! Nestled in the quiet family friendly community, this home offers the perfect blend of modern comfort and convenient location. This stunning 3+1 bedroom, 2-bathroom home on a 30 x 125 feet lot features a bright, spacious layout with large living and dining areas, a modern kitchen with stainless steel appliances(except fridge) , and a fully finished basement, huge windows, an additional bedroom and Great Room. It is beautifully designed freehold home offering a flexibility for growing families or professionals seeking space and style. Steps to Applewood Heights Secondary School (0.8 km), Dixie Public School (0.9 km), parks, and bus station, plus an 11-minute walk to Tim Hortons, Pizza, Shopping, this home is perfectly connected to shops, transit, and family-friendly amenities in the vibrant Applewood neighborhood, with easy access to Kipling Station and Dundas & Bloor. (id:53661)
1268 Cartmer Way
Milton, Ontario
Welcome to over 2500 Square feet of both brand new construction and fantastic newly refinished living space in beautiful Milton. Everything is super fresh; new paint throughout, new flooring, new trim, upgraded electrical touch points and the entire basement is brand new. The home offers an excellent master bedroom with its own ensuite and a second bedroom enjoys a very cool balcony looking into the sunsets. The kitchen, living room, dining room and breakfast area are all open concept. Enjoy your sunrise morning coffee gazing South over a house-free private view backyard. Move-in ready now. Freshly painted modern colour- Benjamin Moore Balboa Mist Grey. You'll be impressed. The perfectly located Dempsey Community is just seconds to Hwy #401 and all the best amenities of shopping like Home Depot and Best Buy. Perfect move-in condition. The Falcon Crest built main floor is donned with Tuscan columns adding prestige and elegance to the eighteen-foot vaulted ceiling dining room adjacent to the oak staircase and convenient pizza window servers access. The open concept main floor enjoys a plethora of pot lights overlooking the entertainers backyard with a direct connect gas BBQ. The private living quarters provide for the very best in sun rise, sunset and Niagara escarpment views. (id:53661)
467 Willmott Crescent
Milton, Ontario
Absolutely Stunning, Upgraded and carpet free 4 bedroom 4 bathroom double car garage house with fully finished basement located in the Eastern part of Milton. The top two floors make 2581 Sq Ft in size then there is extra living space in the finished basement. This beautifully renovated detached home is a true gem offering comfort, style, functionality and situated on a 100 feet deep lot. This house has a pattern concrete driveway, front porch and concrete patio in the fully fenced backyard. The double door main entrance welcomes you to a large foyer with open space above. The main level boasts elegant vinyl floors. Combined living and dining room with coffered ceiling and windows. Large family room with a gas fireplace and overlooking the backyard. Modern and renovated kitchen with stainless steel appliances, quartz counters, backsplash, window above sink, breakfast area and access to the backyard with concrete patio. Modern spiral hardwood staircase with metal pickets takes you to the upper level. Large primary bedroom with walk-in closet and a fully renovated ensuite including a free-standing tub, double vanity and a frameless glass shower. The other three bedrooms are of good sizes. Computer nook with a large window bringing in the sunlight. Enjoy the convenience of the main floor laundry room with laundry sink, window and access to a double car garage. Fully finished basement with rec room, pot lights, 3PC full bathroom and a cold cellar. This house has a spacious layout which is ideal for families or entertaining. Located close to schools, parks, shopping, Milton GO station, Milton Arts Centre and easy access to Highway 401. This property checks all the boxes for modern suburban living. (id:53661)
6 Grove Park Square
Brampton, Ontario
Endless Potential in Prime Brampton Location - 6 Grove Park Square. An excellent opportunity for contractors, renovators, or investors! This 3-bedroom home offers 1,080sq ft of living space and sits on a generously sized lot in a highly desirable, family-friendly neighborhood. The main level features a bright and spacious living and dining room combination, with a walkout to a large deck and private backyard-perfect for entertaining or relaxing under the shade of mature trees that provide natural privacy. With solid bones and tons of potential, this home is ready to be transformed into your dream space or a valuable investment. Conveniently located close to Brampton Civic Hospital, schools, parks, shopping, and major highways, this is a rare opportunity you won't want to miss. This is an Estate sale. The property is being sold in "as is, where is" condition with no representations or warranties provided whatsoever. Please submit your best offer to mcolucci@sympatico.ca by Monday June 23rd before 9:00pm with a 48 hour irrevocable. All offers will be presented to the executor. (id:53661)
111 Brisdale Drive
Brampton, Ontario
Showstopper Alert Priced to Sell Fast! Fully upgraded 2600+ sq ft gem featuring 4 spacious bedrooms and a 2-bedroom finished basement with a separate entrance! This stunning home boasts a double car garage, an elegant oak staircase, new porcelain tiles on the main floor, and pot lights throughout the house. Enjoy a brand new kitchen with quartz countertops, a new backsplash, and all new appliances. The home is carpet-free with upgraded light fixtures throughout. Bathrooms are updated with quartz countertop vanities, and there's the added convenience of main floor laundry. Freshly painted in 2025 with brand new zebra blinds (2025). The huge primary bedroom features a luxurious 5-piece ensuite and an oversized walk-in closet. Step out into a beautiful backyard perfect for relaxing or entertaining. The finished basement includes 2 bedrooms, a separate entrance, in suite laundry area, and excellent income potential! Prime Location: Walking distance to schools and the Cassie Campbell Community Centre. Vacant Property Lockbox available for easy showings! (id:53661)
83 Denison Avenue
Brampton, Ontario
Make This Beautiful 6-Bedroom Detached Home in a Prime Location Yours Today! This spacious and well maintained 6bedroom detached house is located in a highly sought after neighborhood, offering the perfect blend of comfort, functionality, and investment potential .The main floor features 3 bright and spacious bedrooms, along with a sun filled living and dining area enhanced by large windows that bring in plenty of natural light Enjoy the benefit of a separate entrance to the fully renovated basement, which includes:3 oversized bedrooms A spacious living area A full kitchen Its own private laundry room. With its generous layout and prime location, this property can be leased for a minimum of $5200 per month plus utilities. The main level can generate approx $3000, while the basement suite can bring in around $2200, both excluding utilities (id:53661)
5731 Mersey Street
Mississauga, Ontario
Welcome to this well-maintained and spacious home in the high-demand Heartland neighbourhood! Featuring 3 bedrooms plus a 1-bedroom basement apartment with separate entrance, this property offers both comfort and income potential. Enjoy a bright open-concept living and dining room on the main floor with elegant hardwood flooring. The second floor boasts a separate family room with hardwood floors and a cozy gas fireplace perfect for relaxing evenings. Upgrades include: New AC (2020) Stainless Steel Fridge & Stove (2018) Dishwasher (2022) Roof (2018).The large driveway offers parking for 4 cars with no sidewalk, and the spacious backyard is ideal for entertaining or family fun. Located within walking distance to top-rated schools, transit, and Heartland Town Centre shopping. Quick access to Hwy 401 & 403 makes commuting a breeze! This is the ideal home for families and investors alike don't miss out! (id:53661)
3927 Mayla Drive
Mississauga, Ontario
Welcome to 3927 Mayla Drive Located steps away from Churchill Meadows Community Centre. This corner home is nestled in a highly desirable community of Churchill Meadows offers both a spacious layout and style. The home features 9-foot ceilings on the main floors, pot lights, elegant hardwood flooring and open concept kitchen that flows seamlessly into the family room which features as elegant fireplace. The fully finished basement adds valuable living space, including two additional bedrooms, recreational room and full bathroom for guest and family to enjoy. Once outside you enjoy a large fully fenced backyard complete with a with patio and firepit for warm summer evenings to enjoy with friends and family. This home is located to many amenities, top rated schools, restaurants, restaurants and major highways. (id:53661)
46 Oakmeadow Drive
Brampton, Ontario
Welcome to this charming 3-bedroom detached home nestled in a highly sought-after neighbourhood, just steps to top-rated schools, parks, shopping, and the Cassie Campbell Community Centre. Situated on a rare pie-shaped lot (approx. 116 ft deep x 84 ft wide at the rear), this home boasts a spacious backyard perfect for outdoor living and entertaining. Inside, you'll find sun-filled, generously sized bedrooms and an open-concept layout with upgraded vinyl flooring throughout the main and second floors. The brand-new hardwood staircase (2025) adds elegance, while designer pillars and upgraded light fixtures enhance the modern appeal. Enjoy cooking in the fully renovated kitchen (2025) featuring quartz countertops and easy access to the backyard deck with a clear view of the expansive yard. Additional upgrades include: new entry door (2024), new A/C (2025), washer (2025), dryer (2022), and tastefully updated bathrooms. Ideal for families looking for space, comfort, and convenience in one of Brampton's best locations! (id:53661)
450 - 26 Gibbs Road
Toronto, Ontario
Bright and functional 1+Den unit with parking at Park Terrace in Valhalla Town Square. Features a spacious primary bedroom with walk-in closet, a versatile den with sliding doors ideal as a home office or extra bedroom and a 38 sq. ft. balcony. Interior finishes include stainless steel appliances and laminate flooring throughout. Enjoy 24-hour concierge, a shuttle to the nearby subway, and quick access to Hwy 427, 401, and the QEW. Smart layout perfect for modern urban living. (id:53661)
27 Vista Green Crescent
Brampton, Ontario
Mattamy Built Beautiful Huge Corner Lot Property On A Quiet Crescent Location, Tons of Upgrades: Quartz Counter Top In Kitchen And Washroom, New Upgraded Window Blinds Allover, Beautiful Patio In Backyard, New Roof And New Upgraded Oak Staircase, In Ground Sprinkler System ( As Is),Laundry On 2nd Floor, Just Painted In Neutral Decor, Sun Drenched Corner Property , Great For First/Second Time Buyers And Investors. Just Pack And Move In. Extras: Steps To Cassie Campbell Community . Transit At Walking Distance,No Side Walk, Includes: All Stainless Steel Newer Appliances, Central Air Conditioner, Washer And Dryer, All Drapes And Blinds, Gas Stove.( Extended Coverage For All Appliances. BASEMENT APARTMENT WITH SEPARATE ENTRANCE. (id:53661)
1081 Islington Avenue
Toronto, Ontario
Welcome to 1081 Islington Ave. An amazing opportunity to own a home in South Etobicoke in the desirable Sunny Lea School district. First time for sale in 50 years! This clean and well kept home is sitting on a large lot; 63-62- conveniently located to transit, hwy's, schools, shopping, parks; also a 15 minute ride to downtown. This lovely home is a ideal location to raise a young family, or retire with the convenience of everything at your fingertips. (id:53661)
407 - 475 The West Mall
Toronto, Ontario
Welcome to Sunset West Condos, a family-friendly and safe community that is ideal for growing families, empty nesters or first-time buyers alike. With over 1,300 sq.ft. of living space this unit is perfect for a wide segment of buyers and is located close to schools, shopping, Centennial Park and the Etobicoke Olympium for sports and recreation. Convenient access to Highway 427, 401 and QEW for ease of commuting to any part of the city. This suite has a very functional layout with no wasted space and features an in-suite locker/storage room, a family sized living and dining area, 2 renovated baths, an updated large kitchen with ample storage, quartz countertops, porcelain floor, undermount sink, stainless steel appliances and a separate laundry space with full sized front load washer and dryer. The spacious primary bedroom features his and hers double closets and a very rare 3 piece ensuite featuring a large spa-like walk in shower, one of only a very few in the entire building! The original 3 bedroom plan has been converted to a 2+1 bedroom layout (with condo board approval!!) making it perfect for those professionals working from home, or can easily be converted back to a 3 bedroom layout for those families needing the third bedroom. Other great features include a nice sized open balcony for enjoying some outdoor space and fresh air from your unit, a smooth ceiling finish throughout (no popcorn ceilings here!) and 2 side by side parking spaces, perfect for buyers with 2 cars to park! Building amenities include a gym, sauna, games room, party room, tennis court, bicycle room, lots of above grade visitor parking, state of the art fire alarm system and a soon to be opened state of the art playground area! Please note that the maintenance fee includes all utilities (heat, hydro, water), cable TV and even high speed internet. Come see for yourself what makes this suite a truly wonderful place to call home! (id:53661)
146 Muirland Crescent
Brampton, Ontario
RemarksEXCELLENT OPPORTUNITY FOR FIRST TIME HOME BUYERS. 3 BEDROOM HOME WITH 1 BEDROOM BASMENT WITH SEPERATE ENTRANCE.CONCRETE WORK ON FRON SIDE OF THE HOUSE.LIVING AND DINING WITH LOT OF POT LIGHTS AND NEW LAMINATED FLOORING. BEAUTIFUL KITCHEN WITH ALL S/S APPLIANCES. HIGH EFFICIENCY FURNACE AND A/C. DECK IN BACKYARD AND MUCH MORE.EXCELLENT (id:53661)
80 Bartlett Avenue
Toronto, Ontario
Exceptional Opportunity in a Prime Location! This spacious 3-story detached home hits the market due to the owner downsizing, presenting a rare chance for investors or buyers seeking a property with tremendous potential. Situated on one of the largest lots in the area, it offers a 28-foot laneway garage. Front driveway, A coveted rarity in this neighbourhood. Rooftop access from the 3rd floor. Imagine your future sky-high terrace. Separate basement entrance. Move-in ready features include renovated kitchen & bathroom + newer furnace. Location Perks: 3-minute walk to Bloor St W Subway, shops & restaurants at your doorstep. Minutes to High Park, Toronto's signature green space. Excellent transit & walkability. Downtown access made easy. Sold AS-IS, A blank canvas for investors, builders, or families wanting to customize their dream home. Don't miss this versatile property in one of Toronto's most desirable areas! (id:53661)
11 Burlwood Road
Brampton, Ontario
Experience Over 7,000+ sqft of Exceptional Architectural Design In This Immaculate Home, Nestled In The Prestigious Vales of Castlemore. With 85+ft of Frontage & Located In The Exclusive Pavilion Estates Community, This Property Is A MUST- SEE for Discerning Buyers Seeking Refined Luxury, Privacy, and Space. Boasting 6 Oversized Bedrooms, Including 2 Lavish Primary Suites, and 7 Bathrooms, This Home Welcomes You With A Grand Double Staircase and An Elegant Main Floor Adorned With 10-ft ceilings, Crown Moulding, and Hardwood Floors Throughout. The Gourmet Kitchen Is A Chefs Dream, Complete With Stainless Steel Appliances, Quartz Countertops, and A Spacious Island Ideal For Entertaining. Backed By Expansive 2-acre Residential Lots, The Home Offers Enhanced Privacy and A Tranquil Setting. The Main Floor Also Features Two Bathrooms and A Private Office/Library, Which Can Easily Be Converted Into A Main Floor Bedroom. Both Primary Suites Serve As Private Sanctuaries, Offering Spa-Inspired His & Her Ensuite Bathrooms, Two Oversized Walk-In Closets, & Dedicated Sitting/Lounge Areas. Ideal For Multi-Generational Living Or Entertaining On A Grand Scale, The Possibilities Are Endless. Customize The Expansive Unfinished 3000+sqft Lower Level To Suit Your Lifestyle Whether Its A Home Theatre, Gym, Man Cave, or Multiple Income-Generating Apartments. (id:53661)
21 Upperlinks Drive
Brampton, Ontario
Elegant, Gorgous, Stylish & Quality. Home Located In Exclusive Riverstone Community. Luxurious home has 50 ft wide frontage and approximately 5,000 sq. ft. of living space. Gorgous Facade with Designer Driveway. Super & Spacious Floor Plan with 5+3 Bedrooms and 7 Washrooms( 4 Full washrooms upstairs). SOARING 9 FT CEILINGS ON ALL 3 FLOORS INCLUDING BASEMENT. Excellent For Family Gathering & Entertaining. Grand Double Door Entrance, Oak Spiral Staircase with Iron Pickets. Main Floor with Separate Formal High Cathedral Ceiling Living Room, Formal Dining Room, Den/Bedroom, Family Room with Fireplace, Kitchen and Breakfast Area. Fully Upgraded Gourmet Kitchen with Built-In Stainless Steel Appliances, Granite Countertops, Valance Lighting, Upgraded Cabinatory. Spacious Family Room W/Pot Lights. Upgraded Chandeliers Everywhere. Finished Basement with Separate Walkup Entrance has Lookout Windows, 3 Bedrooms, 2 Washrooms, Living Room and Family Room. Ideally located within walking distance to parks, bus stops, banks and shops. Minutes from the Gore Meadows Community Center, Temples, Gurdwaras, shopping centers and major highways. (id:53661)
305 - 15 Prince Albert Boulevard
Kitchener, Ontario
**** Bright & Spacious 2-Bedroom Condo Victoria Common, Kitchener*****Windows in every room****Huge balcony****Overlooking green space****Perfect for First-Time Buyers & Savvy Investors! Move-in ready and flooded with natural daylight, this stunning 2-bedroom, 2-bath condo offers a modern, open-concept layout with luxury finishes and a huge private terrace perfect for relaxing, working from home, or entertaining.Property Features : 2 Bedrooms | 2 Full Bathrooms Laminate Flooring Throughout 9 Ft Ceilings for an Airy, Open Feel Modern Kitchen with: Granite Countertops Mosaic Tile Backsplash Under-Mount Sink Large Windows in Every Room Walk-Out to Spacious Private Balcony / Terrace 1 Underground Parking Spot + 1 Locker Included***Location Highlights : 3 Minutes to Kitchener GO Station & Highway 710 Minutes to University of Waterloo & Wilfrid Laurier University Minutes to Uptown Waterloo, Downtown Kitchener, Google Office, and School of Pharmacy Close to LRT, Shopping, Dining, and Parks ***Additional Info:Located in Victoria Common Condos, Well-maintained building with elevator and visitor parking*** (id:53661)
5199 Symphony Court
Mississauga, Ontario
Rare to Find Luxurious Brand New Home in Prestigious Mississauga Rd Community area, On Prestigious Court in Mississauga. Cachet Builder. Open Concept Layout, Open to Above Foyer leading to spacious Office, Living and dining rooms. Bright Family Room. Gourmet Upgraded Kitchen, Stunning Chandelier, Spot Lights and Brand New High End Built-In Appl. Cust Designed Chefs Kitchen, 10Ft (Main Floor). 9FT (2nd Floor & Basement), Gorgeous Master Br With Morning Bar, Huge W/C. Upscale; totally upgraded, Situated on Premium Lot: Over 54 Ft Lot*, This home truly offers the ultimate in luxury living. Over 4700 sq ft of Living space. Magnificent elevation flooding the interiors. Natural light throughout. Premium 7.5 inch Engineered Hardwood Floors Throughout the House & Large porcelain Tiles on Main Floor, 2 Gas fireplaces and one Electric, 2 sound systems. Family room with windows and beautifully built in Library. The breakfast area opens to a large deck to extend the living space. The luxury lower level (Basement) offers even more relaxation and entertainment with a luxury new built Bar and Theatre room, bedroom. Electric Fireplace, 4 pc bathroom and walk-up access to the backyard. This home truly offers the ultimate in luxury living, Convenient location nearby schools, shopping centers, and hospital, transportation and more. Submit your best offer motivated sellers! Dont miss this stunning luxury home in a prime central location, nestled in an upscale neighborhood* (id:53661)
1131 Cole Street
Innisfil, Ontario
Beautiful Lake Simcoe! Experience Luxury Living In This Brand New, Stunning 4 Bedroom Detached Home Situated On A Premium Corner Lot Approx 2800 Sq Ft, Across From A Future Park. $$$ Upgrades: 9-Foot Ceilings On Main Level. Smooth Ceilings Throughout, Upgraded Hardwood Floors, Staircase, Pot Lights, Modern Lighting Fixtures, Premium Countertops & Kitchen Cabinets. The Eat-In Kitchen Overlooking The Family Room With An Electric Fireplace & Pot Lights. The Spacious Living Room With Picturesque Views Of The Future Park. Two Ensuite Bedrooms: The Primary Bedroom Is A Retreat-Like Oasis, With A 5pc Ensuite & Walk-In Closet. The 4th Bedroom Hs A 4pc Ensuite. A Semi-Ensuite For The 2nd & 3rd Bedrooms. Steps Away From The Waterfront Adventures For Boat Launching & Fishing. Minutes To Shopping, Parks, Golf Courses, Beaches, Schools, Ymca, Tanger Outlets, Friday Harbour Resort & More. This Home Combines Modern Design, Premium Features & An Enviable Location, Making It Unparalleled Opportunity For Discerning Homeowners. (id:53661)

