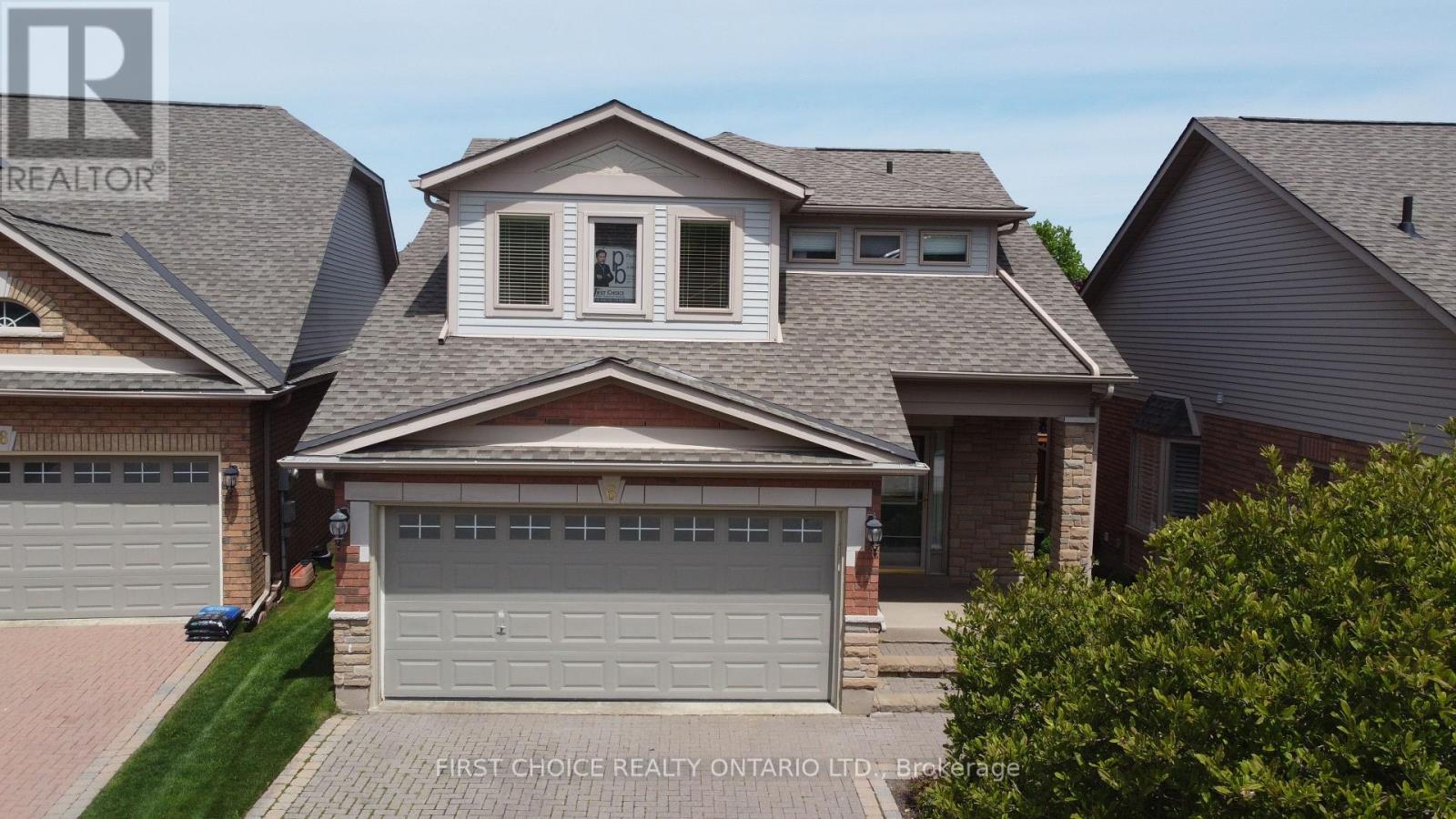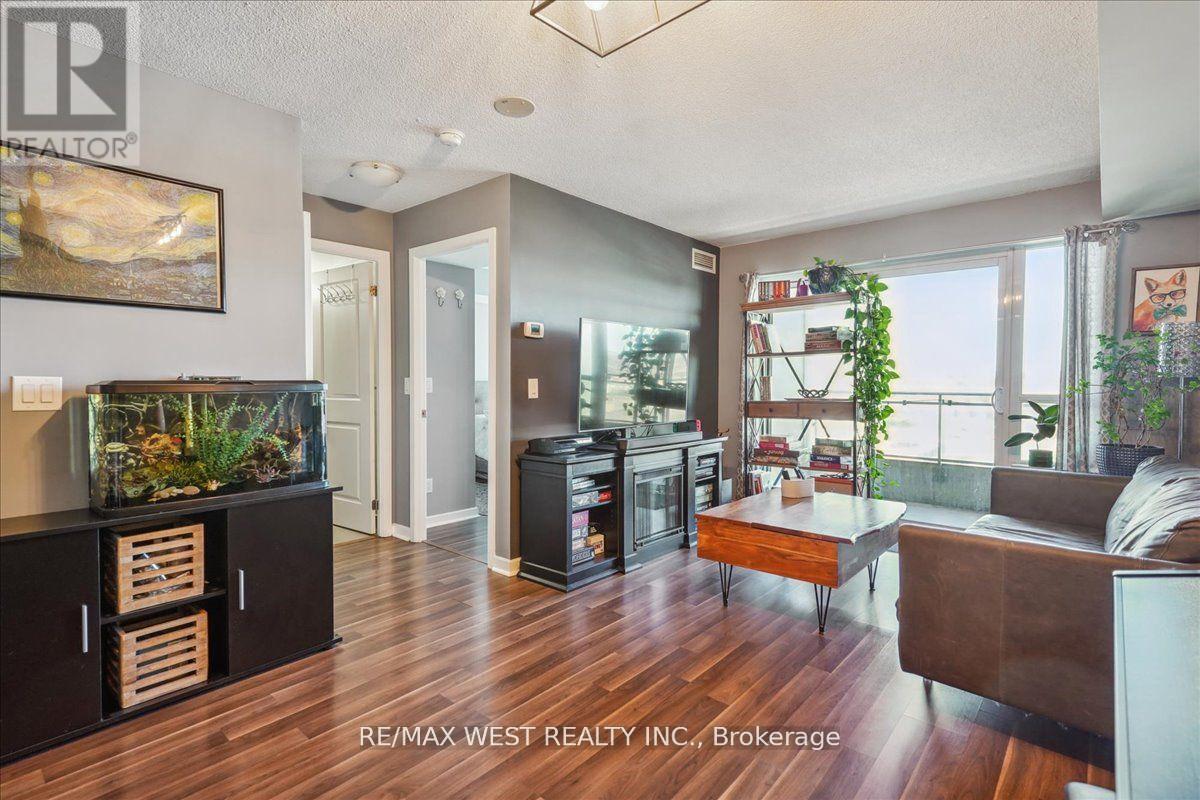31 Fruitvale Circle
Brampton, Ontario
Come and Check Out this End Unit Townhome ( Like a Semi) in the quiet Northwest Corridor of Brampton nestled in greenery. 2 executive style double door entry with main floor den and walk-up stairs with iron pickets, kitchen with matching backsplash and pot lights throughout, open concept living and dining with walk out to balcony overlooking front yard, 3 good size bedrooms with separate closets and windows, and 2 full washrooms upstairs. No sidewalk. No carpet in the entire home and freshly painted. Feels like a Semi. (id:53661)
21 - 5 John Pound Road
Tillsonburg, Ontario
Welcome to Unit 21, within the prestigious Millpond Estates, a luxury adult living community. As you step inside, you'll be greeted by a stylish, open-concept interior that is flooded with natural light and offering views of the tranquil waters below. The kitchen features floor-to-ceiling cabinetry, quartz counters, a stunning two-toned island with seating, and sleek black hardware for a modern, high-contrast appeal. Adjacent to the kitchen, the dinette provides seamless access to the raised balcony, perfect for summer outdoor enjoyment, while the inviting great room draws you in with its cozy fireplace for those cold nights. This home offers an abundance of living space, with the upper level featuring a primary bedroom and ensuite complete with a glass shower, with the added convenience of a main floor laundry and a 2-piece powder room. Descend to the finished walk-out basement, where you'll find additional space to spread out, including a spacious rec room that leads to a lower-level covered patio area. Completing the lower level are two bedrooms and a 3-piece bathroom, providing flexibility (id:53661)
56282 Heritage Line
Bayham, Ontario
Welcome to 56282 Heritage Linea striking semi-detached home in Straffordville, designed with a California-inspired aesthetic that offers incredible flexibility. This unique property can be easily adapted into two separate units, featuring upper and lower levels with independent entrances and dedicated hydro panels. Sleek black-trimmed windows and a full-length glass door open into a stylish foyer that sets the tone for modern sophistication. Inside, the main living areas boast durable vinyl plank flooring, creating a seamless flow in the open-concept layout. The family room connects effortlessly to the dining space and chic kitchen, which showcases floor-to-ceiling white cabinetry, quartz countertops, a tasteful grey subway-tile backsplash, and a spacious island with pendant lighting perfect for breakfast bar seating. The kitchen also opens onto a raised deck, an ideal spot for outdoor gatherings and relaxation. The upper level offers three generously sized bedrooms with plush, luxurious carpeting, a 4-piece bathroom, and a convenient laundry room. The primary bedroom serves as a true retreat, featuring a large window, a walk-in closet, and ensuite bathroom. Additionally, the unfinished basement presents an exciting opportunity to create a fully separate living space its own entrance and already separated hydro panels Outside, enjoy a raised deck overlooking a spacious, fully fenced yarda blank slate for your landscaping ideas. Explore the endless possibilities this versatile property offers! (id:53661)
158a Concession Street W
Tillsonburg, Ontario
Welcome to this beautifully updated two-storey semi-detached home in the charming town of Tillsonburg, where small-town warmth meets modern living. This home offers stylish comfort with a spacious, open-concept main floor featuring a bright living area perfect for gathering and entertaining. The standout kitchen boasts floor-to-ceiling white cabinetry, a striking navy island, and sleek, modern finishes. Adjacent to the kitchen, the dining area opens through patio doors onto a private deck, perfect for summer barbecues and quiet morning coffees. Upstairs, the primary suite offers a walk-in closet and a private ensuite bath. Two additional well-sized bedrooms and the convenience of second-floor laundry complete the upper level. Enjoy even more living space in the fully finished basement, ideal for a family room, playroom, or home office. Located in the heart of Tillsonburg, this home offers easy access to parks, schools, and local amenities, all within a friendly and welcoming community. Don't miss this incredible opportunity to enjoy modern living in one of southwestern Ontario's most desirable towns! (id:53661)
5503 - 11 Yorkville Avenue
Toronto, Ontario
Brand new never lived in before 1 Bed + Versatile Den (has sliding door) with 2 Full Bathroom suite at one of the most prestigious addresses, 11 Yorkville Ave. Perched on the 55th floor, this stunning condo offers unobstructed North facing views, an elegant design, and premium finishes. Outfitted with top of the line Miele appliances, a wine fridge, and ample storage, it's the perfect setting for both cooking and entertaining. The luxurious, hotel-inspired bathrooms add a touch of indulgence, with a walk-in shower in the ensuite and a deep soaker tub in the second bath. Open concept floor plan in the living area. Very bright. Modern kitchen with quartz counters, backsplash, built-in appliances and eat-in counter. World class building amenities, such as 24-hrconciergeexercise room, outdoor lounge with BBQ's, a Zen garden, infinity edged indoor/outdoor pool. Central location, close to public transit, parks, shopping and entertainment and all local amenities. (id:53661)
5305 Hodgson Avenue
Niagara Falls, Ontario
Beautifully maintained all-brick home features 3+1 bedrooms and 2 full bathrooms. Recent updates include shingles (2019), low-maintenance vinyl windows, and modernized aluminum soffits, fascia, and eavestroughs. The updated oak kitchen opens into a bright living room with gleaming hardwood floors throughout the main level. The basement boasts a renovated 3-piecebathroom, stylish vinyl plank flooring, and a cozy gas fireplace in the rec room. Central air conditioning installed in 2016.A 16' x 20' detached garage includes hydro, a power door opener, and a concrete floor. Enjoy a private backyard with newer board fencing, perfect for family living. Located on a quiet cul-de-sac in a peaceful neighborhood, this home offers excellent commuter access via the QEW, Hwy 20 to Welland and Pelham, and Thorold Stone Rd to Thorold and St. Catharines. (id:53661)
4011 Lantern Lane
Burlington, Ontario
This 3184 Sq. Ft Plus 1775 Sq. Ft Finished Bsmt. Home Is Situated In A Private Court In The Prime Lakeshore Community Within Minutes To The Lake Amongst Multi Million Custom Built Homes, Having Pride Of Ownership Throughout, Manicured Grounds With A Large Deck For Family Gatherings, Open Concept Layout With An Almost Greenhouse Kitchen Bringing The Outdoors In With Sunshine Flooding In, Numerous Updates, Renovated Kitchen with Granite Countertops And Center Island, Ample Cupboard Space. Open To A Large Family Room With Built In Cabinetry And Feature Walls, Numerous Floor To Ceiling Windows, Newer S.S. Appliances, Unique 2nd Floor Loft (Bedroom) With Slanted Ceilings, Open Concept Bsmt With Kitchenette For Convenient Entertaining. Some Room Left For Your Own Personal Touches. Immaculate Move In Condition. Shows 10+++. **EXTRAS** Ent-To Garage. Main Floor Den. Hardwood Floors Throughout, Interlocked Driveway, No Sidewalk, Renovated Kitchen, Formal Dining Room. Open Concept Layout. (id:53661)
6 Forest Link Court
New Tecumseth, Ontario
Exceptional offering on a desirable street in a desirable, executive, residential area. The Monticello model offers over 1800 sq ft (apbp) above grade, along with a finished lower area and a rare 3-bedroom layout (or modified 2 br plus den). Enjoy the comfortable living room, featuring a gas fireplace. The spacious kitchen, combined with a breakfast area, features ceramic flooring, a huge pantry, Maple cabinets, and a walkout to the deck. The recreation room features broadloom, 3 above-grade windows, a 3-piece bath, and a gas fireplace plus a walkin closet. The large primary bedroom features a 4-piece ensuite, walk-in closet, and comfortable broadloom. The spacious 2nd bedroom features a 3-piece ensuite. This is a truly rare offering (as the majority of models are 1+1 or similar layouts). Lovely landscaped property with a huge deck for relaxation or your BBQ. Perfect for extended families comprised of retired and/or professional adults. (id:53661)
395 Kingston Road
Pickering, Ontario
Open area. Great exposure! Use your imagination. (outdoor storage or parking lot). Almost 1 acre of land. 112 ft frontage x 288. ft deep. A Detached home / office sits on the lot. ( Not included in the net rent. ) Access to major highways. See attachment for uses. (id:53661)
1105 - 1235 Bayly Street
Pickering, Ontario
Wake up to breathtaking views in this bright and stylish 1-bedroom plus den condo perfect for professionals, couples, or anyone looking to enjoy the best of modern urban living. Thoughtfully designed to maximize every square foot, this suite features a spacious bedroom, while the versatile den makes an ideal home office, nursery, or guest room. Natural light pours in through large windows, creating a warm and airy atmosphere you'll love coming home to. The sleek four-piece bathroom offers both style and function, while the open-concept layout makes everyday living feel effortless. Enjoy premium building amenities including an indoor pool, fitness centre, rooftop terrace, guest suites, party room, 24-hour security, and more. Best of all? You're just steps from everything top-rated restaurants, shopping, entertainment, and a quick walk to the Pickering GO Station for easy access to downtown Toronto. Incredible value in a prime location don't miss out. Book your private showing today! (id:53661)
606 Glengrove Avenue
Toronto, Ontario
Rent a custom-built, furnished luxury home on the coveted Glengrove street. Exceptional craftsmanship and high-end materials and appliances throughout. This stylish and contemporary home boasts 5 bedrooms and 4 ensuite bathrooms upstairs plus a bright finished basement with an additional bedroom and bathroom, and walk-out to the backyard. Numerous picture windows throughout the home provide plenty of natural light on all levels. Huge open concept Kosher kitchen with double fridge/ wall ovens/ sink stations. Kitchen segues into large family room with built-in fireplace and walk-out to the backyard deck and fenced in backyard. Prime central location - walking distance to places of worship, schools, parks, and Lawrence West subway station. Dont miss out, book today for easy viewing! (id:53661)
Lph107 - 5168 Yonge Street
Toronto, Ontario
Priced to SELL!! From luxury Penthouse collection Large 1356 Sqf + balcony, Den can be used as a third bedroom, Fantastic East view from every room!! High Ceiling, Fresh paint. Well maintain one owner been living here for a long time, , World class amenities and lobby, Amazing Floor Plan High. Walking Closet. Large Balcony and Modern Kitchen Premium Finishes. High Demand Area, Old or Yonge enjoy this will neighborhood Underground Direct Subway Access, Party Room, Media Room, Game Room, Meeting Room, Gym, Indoor Swimming Pool, 24 hours Concierge. Access To Underground Path Connecting To Empress Walk & North York Centre Subway. Near Excellent Schools... (id:53661)












