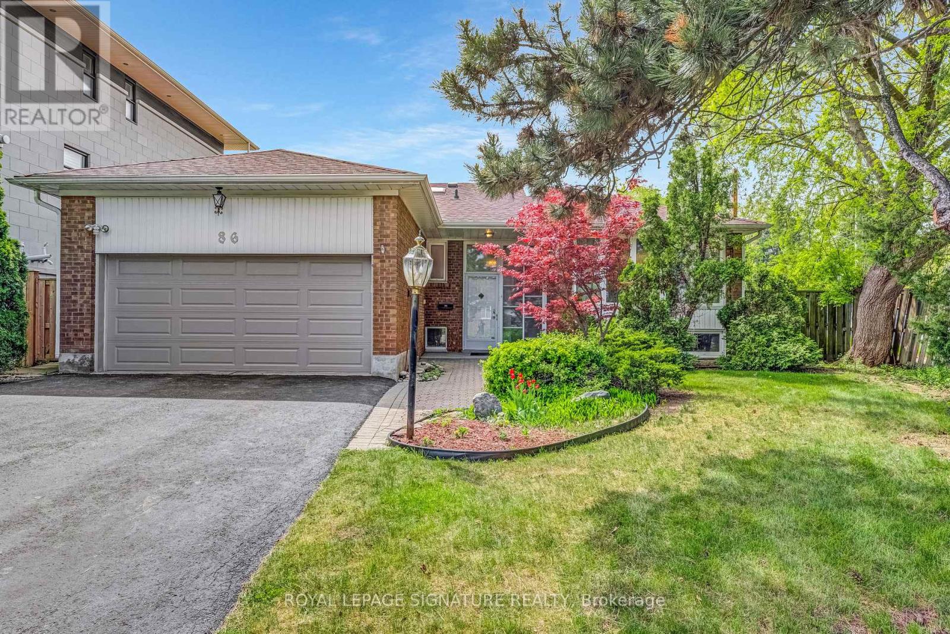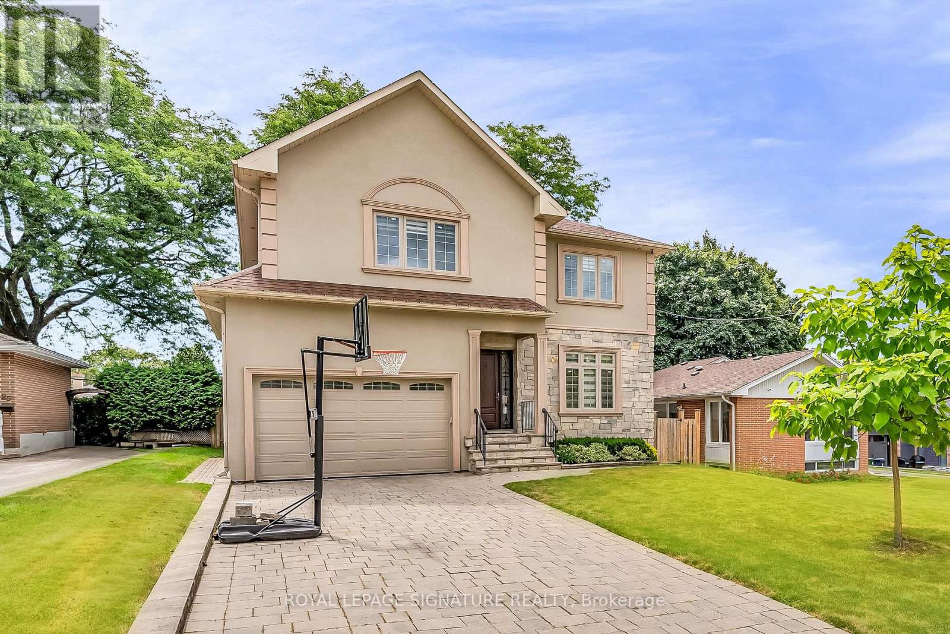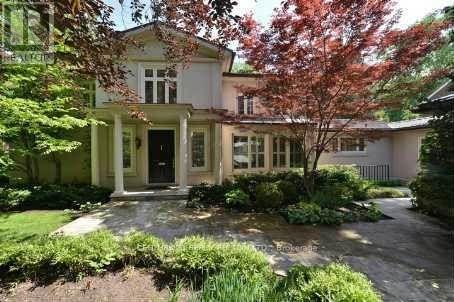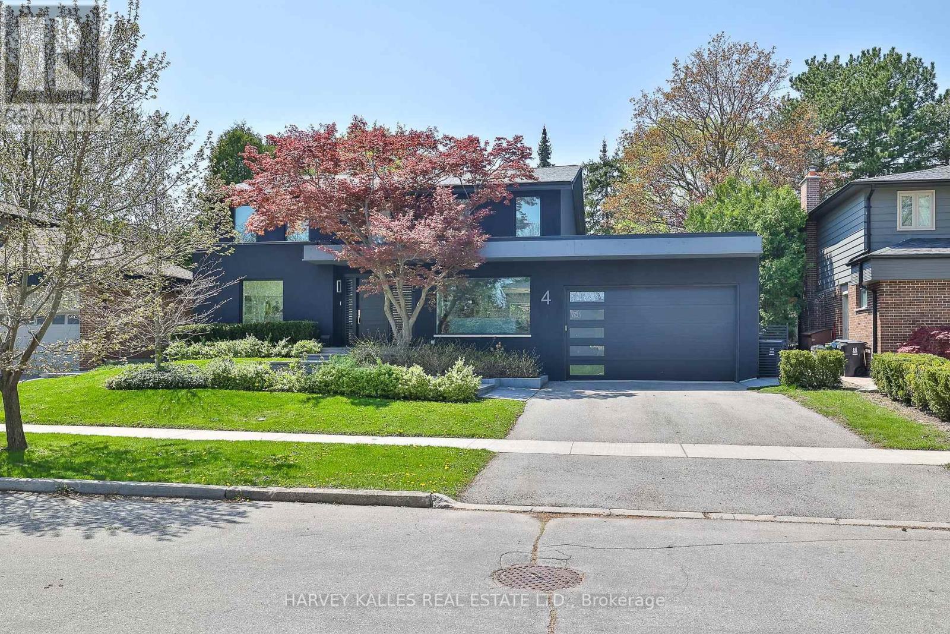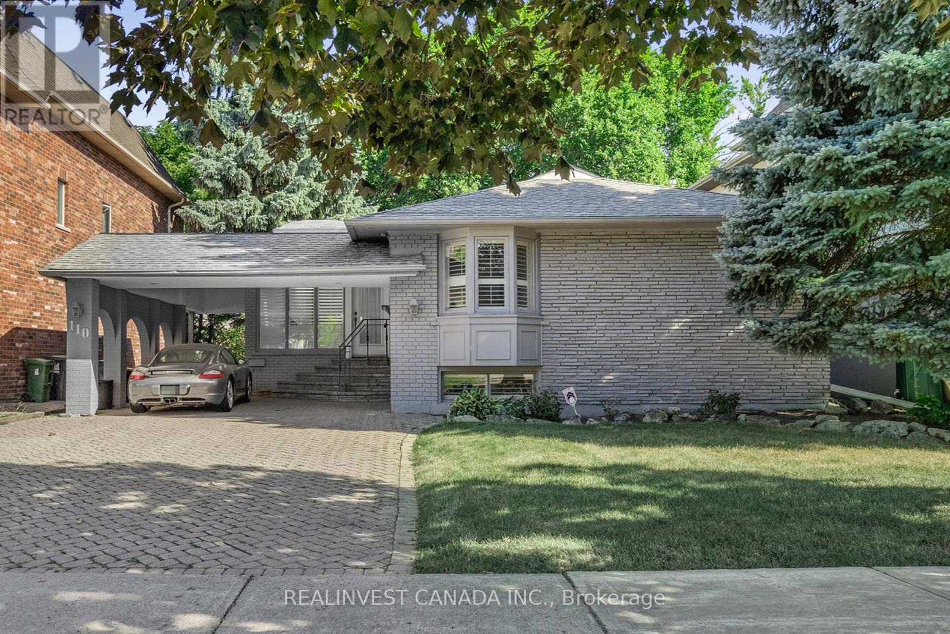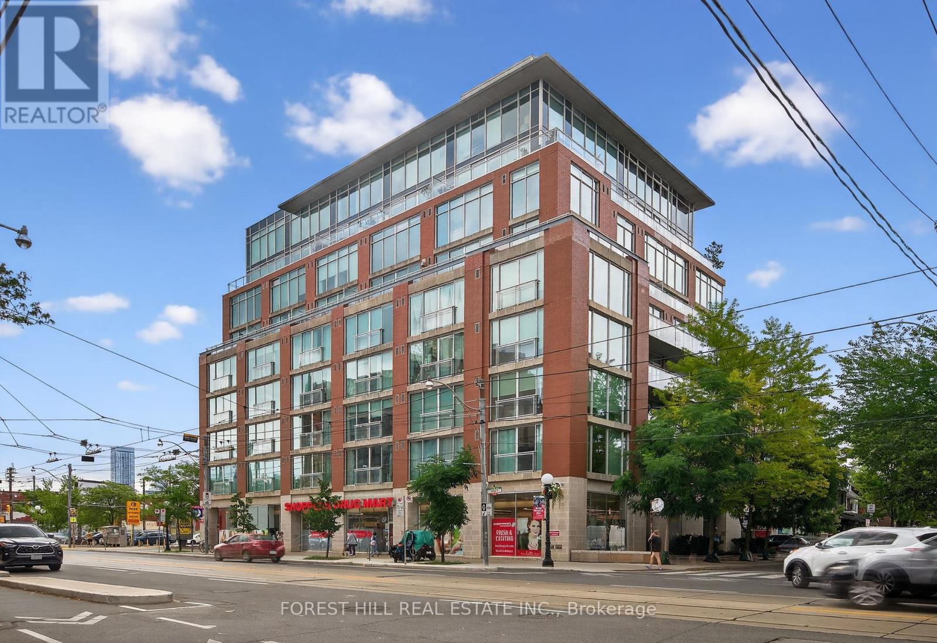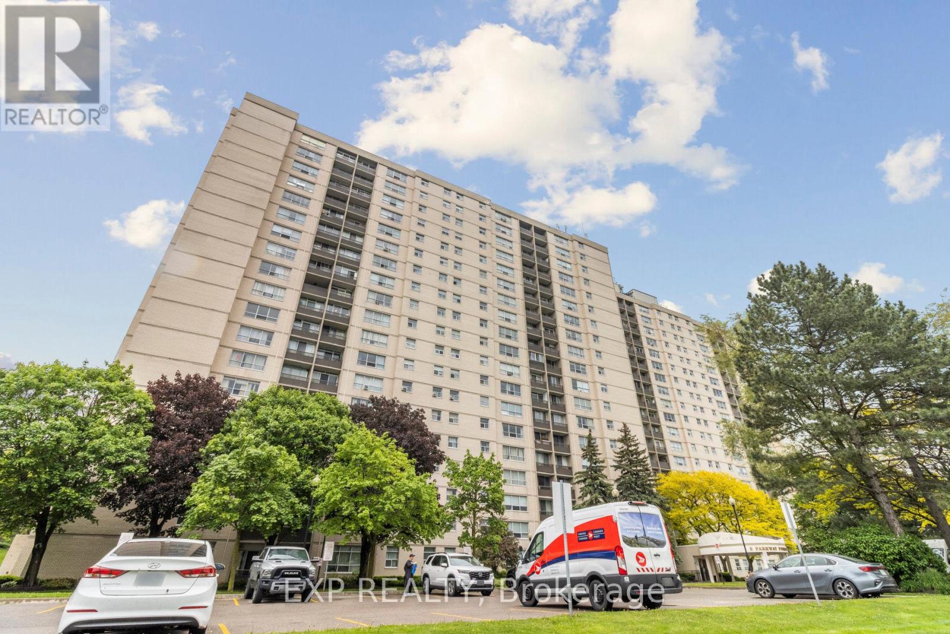86 Heathview Avenue
Toronto, Ontario
***A Bayview Village Beauty***Invest In Location, Grow In Value. This Detached Brick 3 Bedroom Bungalow Is Exceptionally Well Priced. For The Savvy Investor Or Move Up End User, 60 Ft West Facing Private Lot, Bright & Spacious, Finished Basement Perfect For Future In Law Suite, 2 Fireplaces, Hardwood Floors Throughout, Many Updates Including Windows, Doors, Shingles & New Deck. Freshly Painted. Oversized 2 Car Garage & Private Double Drive, Parking For 6 Cars. A Smart Buy In A Blue Chip Neighbourhood!!! (id:53661)
317 Connaught Avenue
Toronto, Ontario
Cozy bungalow nestled in between two LUXURY CUSTOM HOMES in the heart of North York. The BEST BLOCK of one of the most quiet and PRESTIGOUS streets, surrounded by custom homes. SOUTH side,NO sidewalk, with MATURE TREES all around but not in the way of the new home.Occupied only by original owner, this home is neat and well maintained. Carpets were professionally cleaned. Recent windows, screen door, and downspouts. A/C and Modern furnace.Separate side entrance to the basement. Whether you're looking to get in this prestigious neigbourhood or invest, it's a hidden gem, first time on the market. Very private, flat, and clear backyard is a blank canvas, backing onto Caines Ave and another custom home.Connaught is not a through street, with no traffic at any time of day. Steps to bus stop on Cactus, one bus or short walk to Finch subway. Short walk to city life at Yonge and Finch, the North York downtown, boasting with restaurants, grocery stores, shopping, and entertainment. (id:53661)
27 Caronport Crescent
Toronto, Ontario
Custom-Built Luxury on a Sought-After Crescent! Step into this stunning 5-bedroom executive stone & stucco residence boasting 4,675 sq. ft. of total sun-filled living space. Custom designed with premium materials, exceptional craftsmanship, and attention to every detail, this home offers the perfect blend of elegance and function. Located on a desirable, family-friendly crescent, you're just minutes from top-ranking public, Catholic, French Immersion & private schools including Lower, IB Middle & High Schools. Enjoy the convenience of walking to the local community centre, and being steps from ravines, parks, nature trails, and TTC.Direct bus to downtown, close to shopping at nearby malls & plazas, and quick access to major highways - this location truly has it all. (id:53661)
354 Winona Drive
Toronto, Ontario
Welcome to this bright and spacious 3-bedroom, 3-bathroom home with finished basement and parking in the vibrant friendly Oakwood Village neighbourhood! A standout feature is the rear main floor extension (completed with permits!) that adds valuable living space, including a cozy sitting room or office, convenient powder room, a 2nd wide staircase to the basement, and a walk-out to the backyard. Plus, it has potential for a future second-story addition-perfect for those planning a renovation project down the road. Several big ticket upgrades already done, including renovated bathrooms, electrical, furnace, AC, waterproofing, sump pump, Enclosed porch, some windows, and more! Inside, you'll find generously sized rooms filled with natural light and gleaming hardwood floors. The layout is functional and comfortable now but offers exciting potential for a future open-concept main floor and kitchen project as your needs and budget allow. The front yard has legal parking and a sunroom for your gear and stroller, while the backyard is serene and private, perfect for entertaining, morning coffee, cocktails at sunset, and a veggie garden already growing. Fully fenced and perfect for kids or pets. Just a quick stroll to St. Clair West cafes, restaurants, shops, parks, Wychwood barns farmers market, Cedarvale ravine, Leo Baeck and quick access to TTC, subway, Allen Rd and the 401 making commuting and weekend exploring a breeze. Everything at your fingertips! This is your chance to get into the market with a home that offers space to grow, and endless potential to make it your own all in a location you'll love coming home to. (id:53661)
7 Valleyanna Drive
Toronto, Ontario
100 x 227 Ft south facing Lot backing onto Suunybrook Park! Unmatched Luxury In Esteemed South Bridle Path. Exquisite 5+1-Bedroom Family Residence Masterfully Outstanding Forested Property In Prestigious Enclave Bordering Sunnybrook Grounds. Interior Design Merges Classic Elegance & Contemporary Style, Sparing No Cost On Premium Finishes. Exemplary Principal Spaces Arranged In Graceful Flow W/ Two Lavish Primary Suites On Main Floor & Many Walk-Out Access Points To The Backyard Retreat. Crown Moulding, Custom Millwork, Oak & Marble Floors Throughout. Stately Entrance Hall W/ Stained Glass Skylight & Marble Floors. Formal Dining Room W/ Custom-Built Display Shelves, Grand Living Room W/ Walk-Outs To Backyard & Gas Fireplace. Gourmet Kitchen Presents High-End Appliances, Vast Breakfast Area, Expanded Central Island W/ Seating & Severy W/ Full-Sized Wine Fridge. Sun-Filled Library Features Walk-Out To Private Courtyard. Graceful Family Room W/ Walk-Out To Yard, Gas Fireplace, Custom Entertainment Center W/ Built-In Shelves. Two Primary Suites Boasting Backyard Access, Wall-To-Wall Windows, Walk-In Closets & Opulent Spa-Like Ensuites. Second Floor Presents 3 Elegantly-Appointed Bedrooms, 3-Piece Ensuite Bathroom & 4-Piece Semi-Ensuite W/ Soaking Tub. Basement Features Graciously-Scaled Recreation Room W/ Custom-Built Bookcases & Gas Fireplace, Exercise Room, Nanny Suite W/ Walk-In Closet & Full Bathroom. South-Facing Backyard Oasis W/ Pool, Cabana, BBQ Ready Terrace & Meticulous Landscaping. Handsome Street Presence W/ Portico, Sprawling Wooded Lawn, 8-Car Circular Driveway & 2-Car Garage. Coveted Address In Torontos Most Revered Neighborhood, Conveniently Near The Crescent School, TFS International School, Granite Club, Sunnybrook Park, York Glendon Campus, Transit & First-Rate Amenities. (id:53661)
7 Valleyanna Drive
Toronto, Ontario
100 x 227 Ft south exposure Lot with inground pool backing to Park *Exquisite 5+1-Bedroom Family Residence Masterfully reBuilt To The Highest Standards Of Craftsmanship. Outstanding Forested Property In Prestigious Enclave Bordering Sunnybrook Grounds. Interior Design Merges Classic Elegance & Contemporary Style, Sparing No Cost On Premium Finishes. Exemplary Principal Spaces Arranged In Graceful Flow W/ Two Lavish Primary Suites On Main Floor & Many Walk-Out Access Points To The Backyard Retreat. Crown Moulding, Custom Millwork, Oak & Marble Floors Throughout. Stately Entrance Hall W/ Stained Glass Skylight & Marble Floors. Formal Dining Room W/ Custom-Built Display Shelves, Grand Living Room W/ Walk-Outs To Backyard & Gas Fireplace. Gourmet Kitchen Presents High-End Appliances, Vast Breakfast Area, Expanded Central Island W/ Seating & Severy W/ Full-Sized Wine Fridge. Sun-Filled Library Features Walk-Out To Private Courtyard. Graceful Family Room W/ Walk-Out To Yard, Gas Fireplace, Custom Entertainment Center W/ Built-In Shelves. Two Primary Suites Boasting Backyard Access, Wall-To-Wall Windows, Walk-In Closets & Opulent Spa-Like Ensuites. Second Floor Presents 3 Elegantly-Appointed Bedrooms, 3-Piece Ensuite Bathroom & 4-Piece Semi-Ensuite W/ Soaking Tub. Basement Features Graciously-Scaled Recreation Room W/ Custom-Built Bookcases & Gas Fireplace, Exercise Room, Nanny Suite W/ Walk-In Closet & Full Bathroom. South-Facing Backyard Oasis W/ Pool, Cabana, BBQ Ready Terrace & Meticulous Landscaping. Handsome Street Presence W/ Portico, Sprawling Wooded Lawn, 10-Car Circular Driveway & 2-Car Garage. Coveted Address In Torontos Most Revered Neighborhood, Conveniently Near The Crescent School, TFS International School, Granite Club, Sunnybrook Park, York Glendon Campus, Transit & First-Rate Amenities. (id:53661)
49 Tuscarora Drive
Toronto, Ontario
Welcome to 49 Tuscarora Road, a fantastic raised bungalow in a prime North York location near Finch and Victoria Park! The house is fitted with a Walk-Out Basement Apartment And Separate Entrance! Ideally Situated In a Family-Friendly Pleasant View Neighbourhood. 3 great-sized bedrooms and a den perfect for an office on the main floor, with 2 well-sized rooms on the lower floor. The house comes well equipped with 3 full-piece washrooms. Garage door access from inside the house. Convenient Transportation, Easy Access To Highways 401 & 404, Subway Stations, A Variety Of Supermarkets And Restaurants Around For Daily Conveniences. Walking Distance to Community Centres and Library. Furnace (2022), A/C (2022), basement renovated 2020, potlights (2024), Hot Water Tank (2022). Central vacuum can be independently used in the main and lower levels with their own equipment. Main living area freshly painted. (id:53661)
133 Robert Hicks Drive
Toronto, Ontario
Welcome to this stunning semi-detached home with a RAVINE lot offering over 2,000 sq. ft. of beautifully designed living space, nestled in a quiet and desirable neighborhood! This spacious 3-bedroom, 4-washroom gem is perfect for families or savvy investors alike. Step inside through an elegant double-door entry that leads you to the grand 13-ft foyer area powered by pot lights, setting the tone for the warmth and sophistication found throughout. Enjoy an open-concept layout with a sunlit family room and a recently upgraded kitchen (2018) featuring quartz countertops, high-end cabinetry, and stainless steel appliances complimented by a huge island that is perfect for the home chef while enjoying the scenic view, powered by walkout balcony deck, directly from kitchen . Other few upgrades that cannot be ignored such as high efficiency Furnace (2024), fully owned Tankless Hot Water (2021) and new Roof (2021).The house features recently upgraded rich hardwood floors (2024) with no carpet anywhere in the home. Walk out to a charming patio deck that overlooks a scenic ravine lot, your own private outdoor retreat. The generously sized primary bedroom features a spa-like ensuite and walk-in closet space. All bedrooms are spacious, bright, and designed for comfort with a window in each one. The home also features an extra room space that can be used as a Gym or a home office, powered by a rentable walk-out basement with over 11ft high ceiling, crawl space for extra storage and a separate entrance, offering income potential or multigenerational living. Two separate ensuite laundry & Direct access from garage add everyday convenience. Professionally landscaped front and backyards enhance the curb appeal of this already beautiful property. Located close to schools, parks, transit, and major amenities this home checks every box! Don't miss this rare opportunity to own a move-in ready, stylish home with income potential and serene ravine views. Act fast! this wont last long !! (id:53661)
4 Kimloch Crescent
Toronto, Ontario
This Remarkable Modern European-Style Residence, Located In The Prestigious Denlow School District, Has Been Completely Reimagined From Top To Bottom In Side And Out With The Finest Materials And Impeccable Craftsmanship. Designed By Renowned Architect Richard Librach, With Bespoke Interiors By CMID And Professionally Landscaped Gardens By Wendy Berger, This Home Is A True Statement Of Refined Luxury And Timeless Elegance. Elegant Maple Hardwood Floors, Extensive Custom Built-Ins, And Thoughtfully Defined Living Spaces Provide A Warm And Sophisticated Atmosphere Throughout. The Gourmet Chefs Kitchen Is A Showstopper, Featuring A Unique Window Backsplash That Frames Views Of The Beautifully Landscaped Backyard, While A Dramatic Two-Sided 160-Gallon Aquarium Creates A Striking Focal Point Between The Kitchen And Dining Room. The Luxurious Primary Suite Is A Private Sanctuary, Boasting Vaulted Ceilings, A Spa-Inspired Ensuite Bathroom, And A Spacious Walk-In Closet Outfitted With Custom Storage Solutions. The Finished Lower Level Offers Exceptional Versatility, Including A Dedicated Home Theatre Room And Additional Bedrooms Perfect For A Nanny's Suite, In-Laws, Or Guests Providing Comfort And Privacy For All. Step Outside Into A Zen-Inspired Backyard Oasis. Designed For Total Relaxation And Effortless Entertaining, The Outdoor Space Features Granite Slab Walkways, A Tranquil Pond, And Lush Greenery. Enjoy The Pergola Equipped With Automatic Screens, Infrared Heaters, And Built-In Outdoor Speakers Ideal For Year-Round Enjoyment. Perfectly Situated Just Minutes From Top-Rated Schools, Upscale Shopping, Fine Dining, Public Transit, Highway 401, The DVP, And More, This Extraordinary Home Blends Luxury, Lifestyle, And Location In One Unparalleled Offering. (id:53661)
110 Goulding Avenue
Toronto, Ontario
Charming Detached Bungalow with In-Law Potential! This spacious 2+1 bedroom home offers a bright and inviting layout. The main floor boasts a generous kitchen with island, pantry, and ample work space perfect for entertaining. The family room, complete with a cozy stone gas fireplace, walks out to a large deck and landscaped backyard with mature trees. A sunroom at the front of the home and multiple skylights throughout fill the space with natural light. The primary bedroom includes a private 3-piece ensuite. With a total of 3 bathrooms, this home is ideal for families or multi-generational living. The finished basement features a large family room, billiards/games area, additional bedroom, laundry, cold cellar, utility room, and play area offering versatile space for guests, teens, or extended family. A separate entrance provides added privacy and in-law suite potential. Located within walking distance to Goulding Community Centre, Centerpoint Mall, churches, schools, parks, and public transit this home combines convenience with comfort. A wonderful opportunity in a sought-after neighbourhood! (id:53661)
505 - 301 Markham Street
Toronto, Ontario
**Luxe Opportunity for 1st Time Buyer Or Investor, Summer City-Living! **Rarely Offered One Bedroom Loft @ Low-Rise 'Ideal Lofts' In The Heart Of Little Italy. Bright, Open Concept W/ Large Kitchen & Island W/ Seating For 4 & Plenty Of Storage. High Ceilings & Spacious Living Area. **Prime Location, Walking Distance To Little Italy Corso, Kensington Market & Trinity Bellwoods Park. Close To Live Music, Restaurants, Cafes, Groceries, TTC, University & Hospitals. (id:53661)
1101 - 5 Parkway Forest Drive
Toronto, Ontario
Spacious, sun-filled, and perfectly located! This 3-bedroom corner unit offers 1105 sq ft of comfortable living with a bright den/sunroom and private balcony. The primary bedroom features a walk-in closet and a 2-piece ensuite, plus there's a modern 3-piece bath and convenient ensuite laundry. With all utilities included, plus Bell Fibe TV & 1.5 Gbps internet, parking, and exclusive access to amenities like a pool, dual saunas, tennis court, and playground, this is effortless condo living at its best! Commuters will love the unbeatable location just minutes from Don Mills Station, Fairview Mall, major highways (401/404/DVP), TTC express routes, GO station, and more! FREE MAINTENANCE FEE FOR 2025! You do not want to miss this! OPEN HOUSE July 26th 2-4pm - All are welcome! (id:53661)

