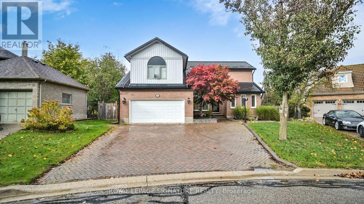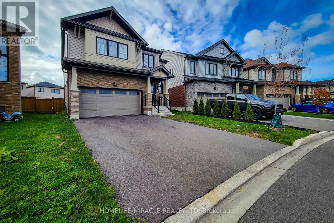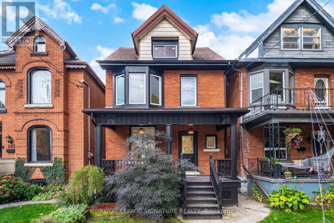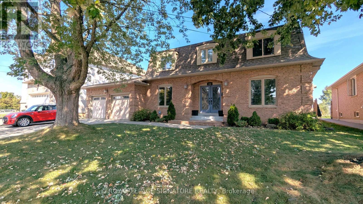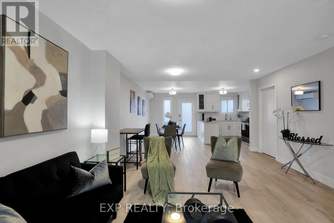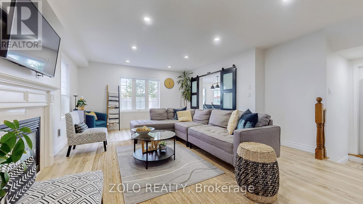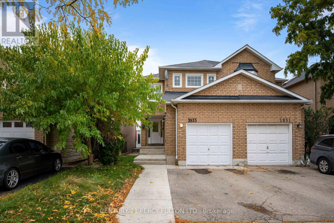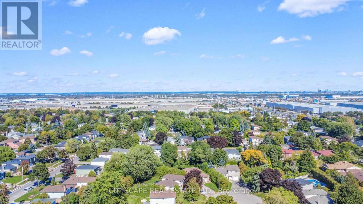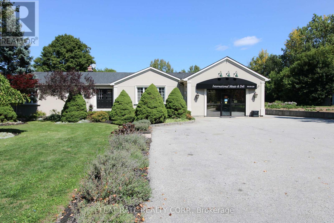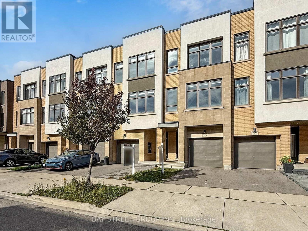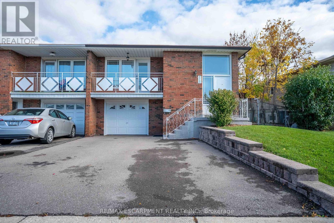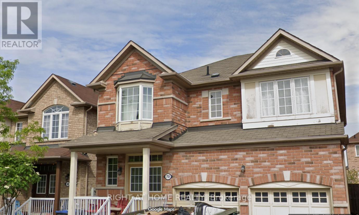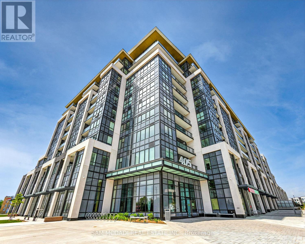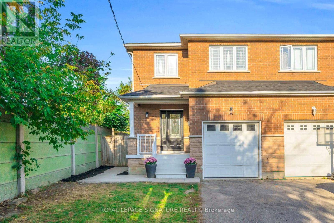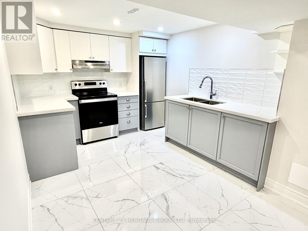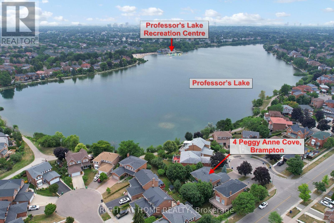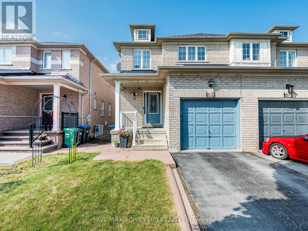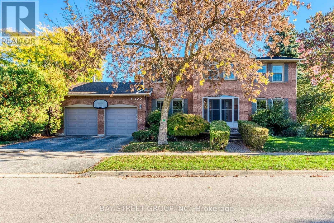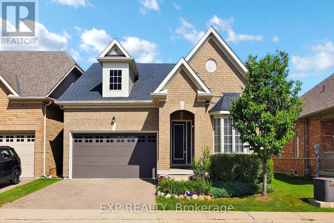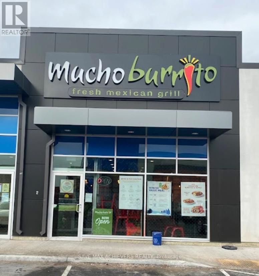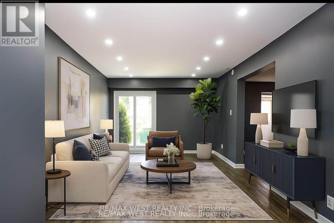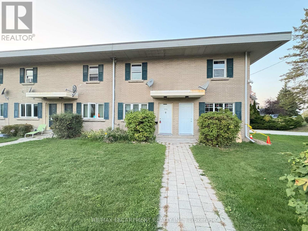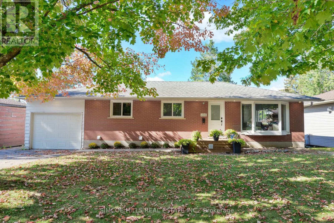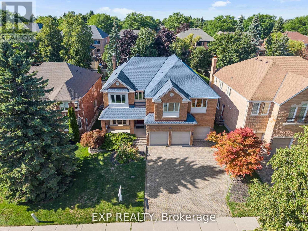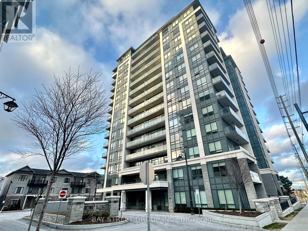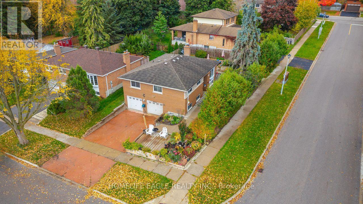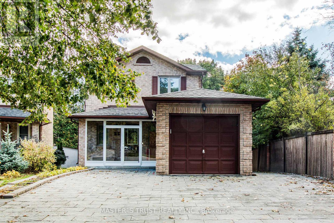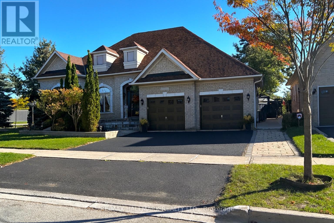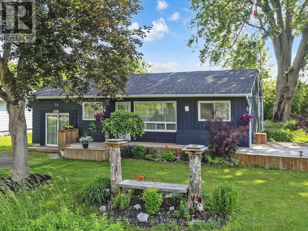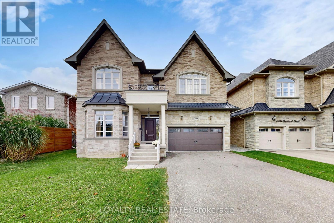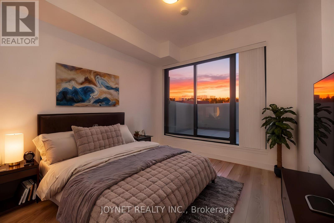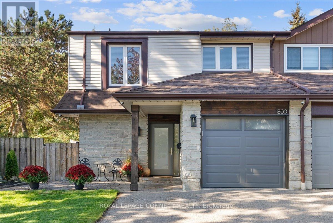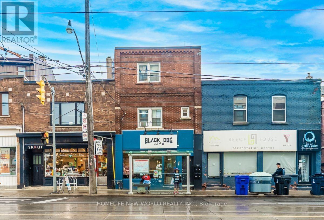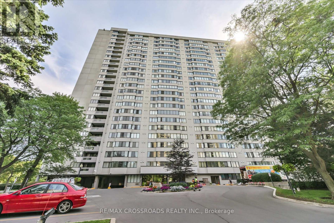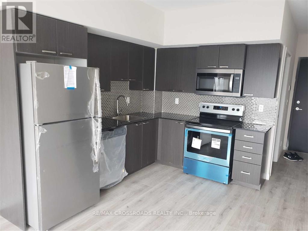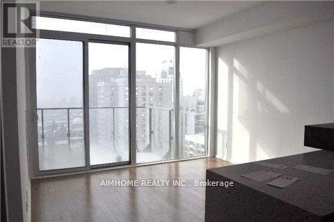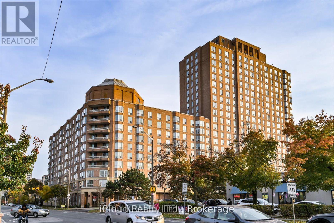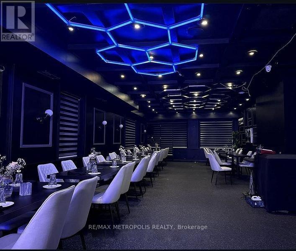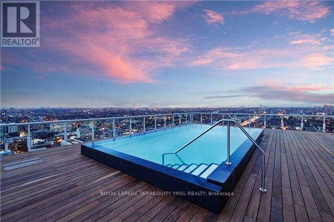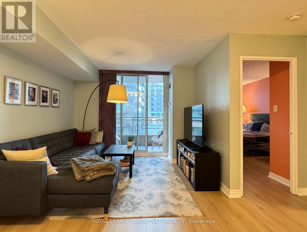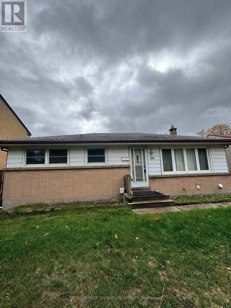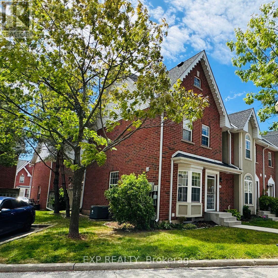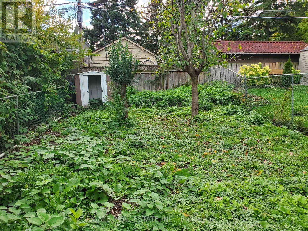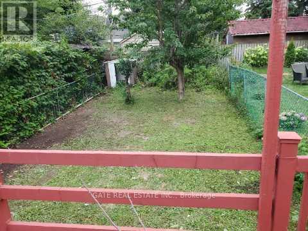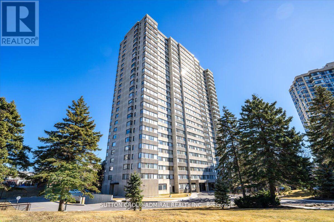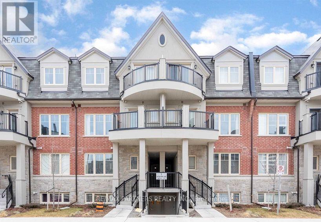16 Mollison Court
Guelph, Ontario
Welcome To 16 Mollison Court, A Spacious 4 Bedroom, 5 Bathroom Home Tucked Away On A Quiet Court In One Of Guelph's Most Desirable Neighbourhoods. Set On A Large Private Pie-Shaped Lot Backing Onto A Lush Ravine, This Home Offers The Perfect Blend Of Comfort, Privacy, And Resort-Style Living. Step Inside To Discover Bright, Expansive Windows That Fill The Home With Natural Light, Complemented By One Electric And Two Gas Fireplaces For Year-Round Comfort. The Recently Renovated Walk-Out Basement In-Law Suite Features Its Own Separate Entrance, A Bedroom, Two Bathrooms, A Recreation Room, And A Full Laundry Area, Making It Ideal For Extended Family Or Guests. Outside, The Fully Fenced Backyard Is Designed For Entertaining And Relaxation With A Large In-Ground Pool, A Pool Shed Complete With Equipment, And An Additional 10' X 10' Storage Shed For Lawn Tools. Enjoy The Peace Of Mind Of A Culligan Water Filtration System Throughout The Home. Located Close To Beautiful Parks, Scenic Trails, And Top-Rated Schools, This Home Is Just Minutes From Grocery Stores, Restaurants, And All Major Amenities. With Easy Access To Highway 6 And The University Of Guelph, This Location Is Perfect For Families And Commuters Alike. Your Private Retreat In Guelph Awaits. (id:53661)
63 Magdalena Street
Hamilton, Ontario
Welcome to 63 Magdalena St, a stunning 2021-built detached home in the highly desirable Stoney Creek Mountain community! Bright and spacious with a modern open-concept layout, featuring a stylish kitchen with stainless steel appliances and plenty of counter space. The large primary bedroom offers a private ensuite and walk-in closet, with generous additional bedrooms and main-floor laundry for convenience. Elegant double-door entry and double-wide driveway add curb appeal. The unfinished basement awaits your creativity. Immaculately maintained and move-in ready, close to parks, schools, shopping, and major highways. Truly an A+++ showstopper! (id:53661)
285 Charlton Avenue
Hamilton, Ontario
Welcome To 285 Charlton Ave W, A Stunning Fully Renovated 4 Bedroom, 3 Bathroom Home In The Heart Of Hamilton. This Beautifully Updated Property Combines Modern Luxury With Timeless Charm. Featuring Striking Exterior Finishes And Gorgeous Curb Appeal, Every Detail Has Been Thoughtfully Designed. Inside, You'll Find An Open Concept Layout With New Drywall And Paint, Sleek Trim And Doors, Elegant Hardwood Floors, Pot Lights Throughout, And High Ceilings With Crown Moulding And Coffered Details. The Chef's Kitchen Offers Quartz Countertops, Stainless Steel Appliances, And A Stylish Modern Design That Is Perfect For Entertaining. Each Of The Three Bathrooms Has Been Tastefully Renovated With LED Vanity Mirrors, Black Matte Hardware, And Contemporary Finishes. Enjoy The Peaceful Second Floor Terrace Overlooking Lush Greenery, Or Retreat To The Private Third Floor Primary Suite Complete With A Walk-In Closet, Pot Lights, And A Spa-Inspired Three Piece Ensuite. The Finished Basement Features A Separate Entrance, An Additional Three Piece Bath, And A Spacious Recreation Area That Provides Flexibility For Guests, In-Laws, Or Extra Living Space. Step Outside To A Private Backyard With Fresh Sod And A Double Driveway At The Rear For Convenient Parking. Located In The Desirable Kirkendall Neighbourhood, You Are Just Steps From Trendy Locke Street With Its Boutique Shops, Cozy Cafes, And Local Restaurants. Close To Trails, Parks, Schools, Hospitals, And With Easy Access To Highway And The Hamilton GO Centre, This Home Offers The Perfect Blend Of Style, Comfort, And Convenience. Modern Living In One Of Hamilton's Most Sought-After Communities Awaits You. (id:53661)
158 Chester Avenue
Hamilton, Ontario
Welcome To 158 Chester Avenue, In One Of Hamilton Mountain's Most Coveted Neighbourhoods - Where Craftsmanship, Comfort, And Location Come Together Perfectly. Nestled On A Quiet, Family-Oriented Street, This 4-Bedroom, 3-Bathroom Residence Offers The Ideal Blend Of Style And Functionality. The Main Floor Features Two Inviting Living Spaces, A Living Room & A Family Room With A Walk-Out To The Backyard. A Formal Dining Room Perfect For Gatherings, and a sun filled kitchen. An Oak Staircase To Step Up Through The Second Floor To Discover Four Generous Bedrooms That Provide Ample Space For The Whole Family, Including A Private Ensuite Off One Of The Rooms. The Large, Unfinished Basement Is Ready To Be Transformed Into Whatever You Envision - A Rec Room, Gym, Or Home Theatre. Offering Parking For Up To Six Vehicles, An Expansive Garage, And Bright, Airy Interiors, This Home Combines Comfort And Practicality In Every Detail. Ideally Positioned Near Scenic Parks, Walking Paths, And Just Minutes From Major Highways, Top Schools, And Shopping, It's A Rare Opportunity In One Of Hamilton's Most Desirable Communities. Thoughtfully Constructed And Designed For Modern Living, This Home Is Ready For Its Next Proud Owner. (id:53661)
198 - 1775 Culver Drive
London East, Ontario
Stunning Fully Renovated 3-Bedroom Townhome in a Highly Desirable Family-Friendly Neighbourhood!This home has been professionally updated from top to bottom with exceptional attention to detail. Featuring quality upgrades throughout, including new flooring and stairs, a modern kitchen, updated lighting, and fresh paint. Enjoy a fully fenced private yard, low maintenance fees, and a well-managed community. A turnkey property that combines style, comfort, and convenience. (id:53661)
16 Hallen Road
Brampton, Ontario
A beautifully maintained and fully renovated 4-bedroom, 3-bathroom detached home located in one of Brampton's most desirable neighborhoods. Bathrooms have been recently updated. This impressive home features spacious formal living, dining, and family rooms, making it ideal for entertaining. Enjoy the outdoor space, perfect for spending time with family and friends. Conveniently located near Sheridan College, Shoppers World, bus terminal, Indian grocery stores, high school, and recreational center, primary and middle schools, as well as public transit. 70% of Utilities to be paid by tenant. 3 Parking for Upper Level. (id:53661)
21 River Heights Drive
Brampton, Ontario
Discover this UPGRADED 4 Bedroom Home (3+1) in the highly desirable Bram East Community - one of Bramptons premier neighbourhoods, perfectly positioned at the edge of the GTA. This area is renowned for its executive-style detached homes and welcoming family atmosphere....Residents enjoy the best of suburban living with every urban convenience close at hand. Minutes from Highways 427, 407, 401, 410, Bram East offers seamless connectivity across the Greater Toronto Area - Ideal for professionals commuting to Toronto, Vaughan, or Mississauga.....The neighbourhood features top rated schools, parks, and access to the Claireville Conservation Area, a local favourite for walking, cycling, and outdoor recreation. Nearby shopping destinations include SmartCentres, Costco, major grocery stores, and a variety of dining and lifestyle amenities, all just minutes away......With it's combination of modern conveniences, prestigious surroundings, and strong community feel, Bram East continues to attract discerning buyers looking for an UPGRADED detached home in a prime location - offering the perfect balance of elegance, comfort, and connectivity........The Open Concept 3+1 Bedroom (1923 sq/ft as per MPAC) home boasts LVP Flooring (no carpets) with Upgraded Baseboards, Renovated Chef's Kitchen, Exterior Garden Doors in the Breakfast Area, Stained Stairs & Pickets, Entrance to Garage, Finished Basement with Rec Room, Study/Game Nook (currently used as an office), Wet Bar. New Roof 2024, Smooth Ceilings - main, New Windows on second floor with silent noise deadening in primary & 3rd-BR, .........Make This Your New Home....!! ABSOLUTELY MOVE IN READY !! (id:53661)
3933 Nightshade Lane
Mississauga, Ontario
Welcome to 3933 Nightshade Lane! Beautifully maintained freehold home with almost 2500 sqft of living area. In a sought-after Mississauga Neighbourhood Featuring 3 Spacious Bedrooms and 4 Bathrooms, including a private ensuite in the primary bedroom. The Main Floor Offers A Bright And Inviting Layout With Separate Living and Family Rooms, Perfect For Entertaining Or Relaxing. Enjoy Cooking In The Upgraded Kitchen With Modern Finishes And Ample Storage. The Finished Basement Provides An Additional Bedroom And Living Space, Ideal for A Guest Suite, Home Office, Or Rec Room. Conveniently Located Close To Schools, Parks, Shopping, And Major Highways, A Perfect Home For Families! (id:53661)
3 Geneva Crescent
Brampton, Ontario
Welcome to this stunning, fully renovated 4-level back-split, nestled on a spacious lot with no backyard neighbours, backing directly onto a scenic walking trail. This luxurious home offers the perfect blend of sophisticated upgrades, functional design, and serene outdoor living, all in a prime location near top-rated schools, major highways, public transit, and shopping malls. Step inside to discover a bright, open-concept main floor featuring an elegant living and dining area adorned with pot lights, wide-plank flooring, and a large picture window that fills the space with natural light. The chef's kitchen is a showstopper, boasting high-end stainless steel appliances, custom back-splash, premium cabinetry, and ample prep space for the gourmet cook in your family. This home features three graciously sized bedrooms, each with generous closet space and natural light, offering both comfort and style. You'll find two newly renovated spa-inspired bathrooms with designer finishes and custom vanities, providing a touch of luxury to your daily routine. The spacious family room walks out to a beautiful deck and expansive backyard, perfect for entertaining or enjoying peaceful evenings with nature as your backdrop. Renovated stairs, fresh paint throughout, and attention to every detail reflect true pride of ownership. The partially finished basement presents incredible potential - ideal for a 1-bedroom suite to generate rental income or accommodate extended family. Outside, enjoy a massive lot with no rear neighbours - just the tranquillity of green space and direct access to a beautiful trail, perfect for morning walks or weekend adventures. This rare gem is more than move-in ready - it's the elevated lifestyle your family deserves (id:53661)
11269 Guelph Line
Milton, Ontario
Rare Live & Work Opportunity on a 1-Acre Lot Welcome to this exceptional property nestled in the charming town of Brookville, a unique chance to own a beautifully updated 5-bedroom bungalow paired with a fully operational commercial business facility on-site. This sprawling bungalow offers nearly 4300 sq ft of finished living space, featuring an open-concept layout ideal for family living and entertaining. The main floor boasts a stunning kitchen with a large granite-topped island, custom cabinetry, and abundant natural light throughout. The primary bedroom includes a private ensuite retreat, and both main and lower levels are equipped with laundry for convenience. The fully finished basement includes an in-law suite with a separate walkout entrance, offering privacy for extended family or rental potential. Step outside to enjoy the beautifully landscaped 1-acre lot, backing directly onto parkland - perfect for peaceful outdoor living. For Business Highlights and commercial space information, contact agent directly. (id:53661)
219 Huguenot Road
Oakville, Ontario
Exquisitely Finishd & Upgraded Through-Out ! Stunning, Modern Townhome, In Oakville's Popular Preserve Community ! 3 Beds, 2+1 Baths, Mf Family Rm Walk-Out To Back Yard & 2 Pc Bath. 2nd Flr Great Rm, Den / Office W/ Glass Barn Door, Gourmet Upgraded Chef's Kitch With Balcony. 3rd Flr - 3 Beds, Primary With 4 Pc Spa-Like Ens, Laund & 4 Pc Main Bath.Extras: Hardwood Stairs W/ Gleaming, Upgraded Square Gun Metal Spindles, Flat Ceilings, Pot Lights, Upgraded Kitchen Cab's, Blanco Sink. Stainless Backsplsh, Range Hood, Quartz,Micro Cabinet. Addit'l Door Main Flr Fam Rm - Can Be 4th Bed. EV Charge Outlet Ready!! (id:53661)
2559 Kingsberry Crescent
Mississauga, Ontario
Impressive semi-detached raised bungalow in the heart of Cooksville, Mississauga, offering flexible living ideal for families, investors, or multigenerational households. This well-maintained home features four bedrooms and two full bathrooms arranged across two levels, with two full kitchens and a separate entrance that provide easy separation for a lower suite or rental unit. The main level delivers bright, welcoming living spaces suited to everyday family life and entertaining, while the lower level functions as an independent suite with its own kitchen and bath, perfect for in-law accommodations or steady rental income. Recent exterior enhancements include brand new garage door(2025), eavestroughs(2024) and driveway(2022) that boost curb appeal, security, and convenience. Located in a prime Cooksville neighbourhood, the home places residents close to community centres, recreation facilities, parks, and schools, with nearby hospitals and medical services providing added peace of mind. Shopping, dining, and major retail destinations are minutes away, and efficient transit links plus highway access simplify commuting across the Greater Toronto Area. Combining practical upgrades, a versatile floor plan, and strong neighbourhood amenities, 2559 Kingsberry Crescent represents a compelling balance of lifestyle and investment value. Buyers seeking immediate occupancy with income potential or a long-term rental asset will appreciate the property's adaptability, privacy, and central location. (id:53661)
Basement - 70 Hardgate Crescent
Brampton, Ontario
Discover this bright and newly renovated basement legal apartment with a bedroom and a newly installed kitchen with quality countertops and modern cabinetry, located in Wanless/Van KirkBrampton , highly demanded area. The suite offers a spacious bedroom with large windows that fill the space with natural light, bathroom and laundry along with a full-size washer and dryer is available in the common basement area. (id:53661)
722 - 405 Dundas Street W
Oakville, Ontario
Welcome to Distrikt Trailside in North Oakville, perfectly placed to give you the best of Oakville. This spacious 2-bedroom, 2-bathroom condo offers approximately 744 square feet of well-laid-out interior living space. With south-facing views and large windows, the unit is filled with natural light throughout. The open-concept layout includes a sleek kitchen featuring laminate and glass cabinetry, soft-close drawers, porcelain tile backsplash, full-size appliances, and a custom island that adds extra prep and seating space. The primary bedroom includes an ensuite bathroom, while the second bedroom is ideal for a guest room, nursery, or home office. Additional features include 9-foot smooth ceilings, in-suite laundry with a full-size washer and dryer, and a smart home system with a digital door lock and wall-mounted touch screen panel. One underground parking space and one storage locker are included. Residents have access to a stylish lobby, fireside lounge, rooftop terrace with barbecues, chefs kitchen and private dining room, games room, double-height fitness studio, yoga and Pilates areas, pet wash station, parcel storage, and bike storage. The building also offers a 24-hour concierge and on-site management for added convenience. Enjoy a short commute to downtown Oakville, Glen Abbey Golf Club, Whole Foods, Oakville Trafalgar Hospital, and major highways including the 403, 407, and QEW. Scenic parks and trails are nearby, along with access to recreational, cultural, and sports facilities. With close proximity to top-rated schools and leading medical services, everything you need is within easy reach. (id:53661)
75 Thirty Second Street
Toronto, Ontario
Welcome to this beautifully renovated, turn-key gem in the heart of Long Branch, one of Etobicoke's most desirable neighbourhoods. This spacious 4-bedroom, 3-bathroom family home offers over 1,885 sq. ft. of thoughtfully designed living space. Step inside to discover a bright, open-concept living and dining area, perfect for entertaining. The large, sun-filled bedrooms provide comfort and privacy, while the modern eat-in kitchen features a walk-out to a generous deck and patio ideal for gatherings and outdoor living. Located just a 5-minute stroll to the charming shops and restaurants along Lake Shore Blvd., a 20-minute walk to LongBranch GO Station, and only a 7-minute drive to Hwy 427, QEW, and the Gardiner Expressway, this home offers both convenience and community. (id:53661)
Basement - 13 Trailside Drive
Bradford West Gwillimbury, Ontario
Welcome To This Brand New Two-Bedroom Basement Apartment With A Private Walk-Up Entrance * This Modern, Newly Constructed Space Offers A Bright And Open-Concept Layout With Beautiful Finishes Throughout * The Contemporary Kitchen Features Two-Tone Cabinetry, Quartz Countertops, Stainless Steel Appliances, And A Stylish Tile Backsplash * The Spacious Living Area Is Enhanced By Recessed Lighting, Elegant Flooring, And A Seamless Flow Perfect For Both Relaxing And Entertaining * The Apartment Includes Two Comfortable Bedrooms With Large Windows Allowing Plenty Of Natural Light And A Contemporary Bathroom Complete With A Glass-Enclosed Shower * An In-Suite Laundry Area Provides Everyday Convenience * The Separate Walk-Up Entrance Offers Full Privacy And Easy Access * Situated In A Quiet, Family-Friendly Neighbourhood, This Beautiful Unit Is Close To Schools, Parks, Shopping, Transit, And Highway 400, Making It An Ideal Option For Professionals Or Small Families Seeking A Fresh, Move-In Ready Home In A Fantastic Location. (id:53661)
4 Peggy Anne Cove
Brampton, Ontario
**Exquisite Lakeside Haven in Brampton's Professors Lake! Welcome to your dream home in the prestigious Professors Lake community of Brampton! This updated 4-bedroom, 4-bathroom, the family home spans approximately 2,250 square feet offering modern luxury and stunning lakefront views. Perfectly blending style, space, and serene surroundings, this move-in-ready home is ideal for extended families or those who love to entertain. Step into a bright, main floor featuring gleaming hardwood floors that flow seamlessly throughout, creating an inviting and airy atmosphere. The gourmet kitchen with good size breakfast area is a chef's delight, showcasing sleek granite countertops, contemporary cabinetry, and ample space for culinary creations. Upstairs, the generously sized bedrooms offer comfort and versatility, with the primary suite boasting an updated ensuite for your private retreat. The fully finished, open-concept walk-out basement, also adorned with hardwood floors, provides flexible space for many purposes and is directly open to a lush backyard with breathtaking Professors Lake views. Throughout the home, you'll find hardwood and epoxy flooring, renovated bathrooms and numerous updates including newer windows, doors and more - all showcasing years of thoughtful improvements. The backyard is your personal oasis, ideal for summer barbecues or tranquil mornings by the water. Nestled near top schools, lake, all conveniences, parks, and scenic trails. Picture yourself fishing, paddle boating, kayak, swimming in your own neighborhood! (id:53661)
65 Eastview Gate
Brampton, Ontario
Public Open House is on Sat./Sun. Oct.25/26 from 2 to 4 p.m. Welcome to Your Dream Home in the Heart of Bram East! Nestled in a highly sought-after community, this stunning home offers the perfect blend of comfort, style, and unbeatable convenience. Ideally located just steps away from top-tier amenities, it's an ideal choice for both families and commuters. Step inside to discover a bright and spacious open-concept main floor, featuring a beautifully renovated kitchen, freshly painted interiors, and elegant pot lights that enhance the warm, welcoming ambiance. The kitchen is a true showstopper, flooded with natural light and equipped with sleek stainless steel appliances and a premium quartz countertop perfect for daily meals and entertaining guests. Upstairs, you'll find three generously sized bedrooms, offering ample space for your growing family or a home office. This home is just minutes from everything you need, including top-rated schools, parks, Gore Mandir (Hindu Sabha Temple), Ebenezer Plaza, grocery stores (FreshCo, Food Basics, Costco), and major highways (Hwy 50, 427, 7 & 407), making daily life effortless. Don't miss this incredible opportunity to own a move-in-ready home in one of Brampton's most desirable neighborhoods! (id:53661)
1322 Roseberry Crescent
Oakville, Ontario
Elegant 4-Bed, 4-Bath Home in Sought-After Glen Abbey! Nestled on a quiet family-friendly crescent with over 4,200 sq.ft. of finished living space, this residence offers a perfect blend of comfort and style. Stunning curb appeal with mature trees and professional landscaping leads to a private backyard oasis featuring a heated saltwater pool, pergola, BBQ line, and lush greenery ideal for summer living. The main floor and 2nd are hardwood flooring, pot lights, and French doors opening to formal living and dining rooms filled with natural light. The renovated kitchen is a chefs delight with quartz counters, subway tile backsplash, painted cabinetry, stainless steel appliances, breakfast bar, and a bright eat-in area with walkout to the deck. The inviting family room highlights a wood-burning fireplace, custom built-ins, and direct access to the backyard retreat. Upstairs, the spacious primary suite offers a walk-in closet and a 4-pc ensuite. The finished lower level includes a wet bar, 2-pc bath, games area, and recreation room. Conveniently close to top-rated schools, new hospital, highways, GO Transit, and scenic trails. (id:53661)
30 Muzzo Drive
Brampton, Ontario
This Immaculate Home is situated in a secluded gated community, Rosedale Village, Quiet Clean and Well Maintained Community, Close to Everything, Hospital, Schools, Shopping and HWY! This Home is Totally Upgraded, the living space is uniquely designed for your comfort, all Rooms are Generously Sized, Chefs Kitchen Overlooks the Gorgeous Great Room With Fire Place For Those Cozy Fireside chats, Walk out to your Private Patio and well maintained surroundings, Double door entry, Oak Staircase to the lower level where you find bedrooms Number 3, 4, and a family room set up as a great entertainment space, this cozy bright lower level also boast an beautiful operable second kitchen for convenience, the lower level can actually be an In-law/Nanny suite, "Huuum" ! Steps away from a great round of golf, swimming pool, Sauna, Quiet Library Area, gym a whole Host Of Social activities including exercise classes. Arranged Bus Trips, don't miss out on viewing this home you won't be disappointed, take a walk through, then start packing, you will appreciate this to be your home!!!! The Sunset Model Gated Adult Lifestyle Community. Private 9 Hole Executive Golf Course, Fully Appointed Clubhouse, Indoor Pool, Exercise Room & Much More! Great For Retirees, Empty Nestor's Or Working Professionals. Complete Grounds Maintenance Including Individual Unit Lawn Mowing, Irrigation System And Snow Removal. (id:53661)
#2 - 2277 Sheppard Avenue W
Toronto, Ontario
*Be your own BOSS in One of the fastest growing & Reputable Franchise Burrito, Business for grab ! Opened Brand New in Nov 2020 with Annual Steady Growth in highly sought Area. Long Term Lease in Place. Original Owner and very well served & Loyal cliental. Current Lease Term Plus 5+5 Options (id:53661)
148 Fanshawe Drive N
Brampton, Ontario
This beautiful and spacious home is full of potential and perfect for families or savvy investors alike. Located in a highly sought-after neighborhood, it offers unbeatable convenience and a warm, welcoming community feel. Step inside to find three bright and generously sized bedrooms, each filled with natural sunlight. The layout offers comfort, functionality, and room to grow. The basement features a separate side entrance, offering incredible potential for a future in-law suite or rental unit. Brand New Washer, drier, Fridge, stove and Microwave/range and a 2nd older fridge. Bathroom re-newed, Roof 2023. Enjoy your BBQs in your Backyard with a large deck and mature trees. Enjoy the perks of being just a short walk away from a vibrant plaza with a grocery store, doctors office, LCBO, library, Recreation Centre, parks, and public school everything your family needs is within reach! With quick access to public transit and major highways, commuting is a breeze. Don't miss out on this opportunity to own a freshly painted, well-located home in the great Brampton neighborhood of Heart Lake (there is a conservation park near by too. Whether you're a first-time buyer, downsizing, or looking for an investment, this property is priced to sell and ready for your personal touch. (id:53661)
134 Queen Street
Barrie, Ontario
Nice and spacious 2bedroom 2storey townhouse with parking and ensuite laundry. This well-maintained home features a functional layout with a cozy living area, eat-in kitchen, and generous bedrooms upstairs. Conveniently located near shopping, schools, parks, public transit, and easy access to major highways. Perfect for professionals, couples, or small families looking for comfort and convenience in Barrie. Just steps from Georgian College. Tenants responsible for all utilities and need tenants insurance. (id:53661)
106 North Street W
Orillia, Ontario
Modern Upgrades & Timeless Charm This beautifully renovated home blends contemporary style with thoughtful craftsmanship. Located in a quiet, desirable neighborhood in Orillia's North Ward , its move-in ready with premium finishes throughout.- Main Floor Improvements- New windows and doors on original structure - Refinished hardwood floors - Reworked kitchen with painted cabinets - Master closet suite with direct bathroom access - Updated wall textures, mirror flooring, and vanity upgrades - Two electric fireplaces for cozy ambiance - Upgraded electrical system (ESA certified) with new lighting - Soffit lighting for exterior elegance - New hot water tank - New interior doors and handles --- Basement Renovations- New flooring, trim, doors, and handles - Spray foam insulation for energy efficiency - New plumbing throughout - Upgraded bathroom with modern fixtures --- Interior Highlights- Open-concept kitchen and living space with sleek black cabinetry and stainless steel appliances - Elegant white shiplap paneling and recessed lighting - Cozy bedrooms with artistic touches and built-in electric fireplace - Bright living/dining area with large windows and serene views --- Exterior Features- Well-maintained front yard with landscaped flower beds - Spacious backyard with mature trees, seating areas, and utility structures - Nighttime curb appeal with warm exterior lighting and decorative planters.open house Sunday Sept 28th 2 to 4 p/m. (id:53661)
959 Lockwood Circle
Newmarket, Ontario
Welcome to 959 Lockwood Circle, an exceptional estate residence nestled in one of Newmarket's most sought-after family neighbourhoods. This beautifully appointed home blends timeless elegance with modern comfort, offering generous living spaces, refined finishes, and a warm, inviting atmosphere perfect for creating lasting family memories. Set within an exclusive enclave of stately homes, this property offers more than just a place to live, it's a lifestyle. Families will appreciate the proximity to top-rated public and private schools, a vibrant community centre, and abundant parks and recreation facilities. Nature lovers will enjoy miles of scenic trails and pathways right at their doorstep, perfect for peaceful walks, cycling, or exploring the areas natural beauty. This is a neighbourhood where neighbours become friends, children thrive, and life feels balanced. From weekend sports to local festivals, from quiet evenings on the porch to active days at nearby parks, every element supports a rich, connected family life. If you've been searching for a home that offers space, elegance, and a strong sense of community, with every amenity close at hand, this is the quality of life you've been waiting for. (id:53661)
1606 - 398 Highway 7 E
Richmond Hill, Ontario
Rarely Available! Spacious, Bright corner 2 Bed, 2 Bath unit with 2 Parking Spots and Locker! Prime Location at Hwy 7 & Valleymede, featuring two generously sized bedrooms, two full bathrooms, Enjoy unobstructed southeast views, abundant natural light, and a bright, airy layout with 9-foot ceilings and high-grade laminate flooring throughout.The open-concept kitchen is equipped with quartz countertops and stainless steel appliances. The primary bedroom offer a private ensuite. Located just steps from Viva transit, restaurants, banks, schools, and shops, with easy access to Hwy 404, Yonge, and Hwy 407.The building impresses with its quality construction, stylish lobby, and a full range of amenities, including a gym, party room, game room, and library.**Extras** S/S Fridge , Stove, Dishwasher, Washer & Dryer, Microwave, Window Blind &, Light Fixtures, 2 parking spaces and 1 locker included. (id:53661)
14 Lee Avenue
Bradford West Gwillimbury, Ontario
The Perfect All Brick Bungalow In Bradford* Double Door Garage* Premium 50 FT Frontage* Open Concept Living Dining Area* Large Expansive Windows Throughout* Approximately 2500 Sq Ft Of Living Space* Eat in Kitchen W/ Ample Storage Space* All Bathrooms Updated W/ New Quartz Vanity Tops* All Spacious Bedrooms W/ Closet Space* Finished Basement With Additional Bedroom! Oversized Windows * & Large Living Space* * Sunfilled* Move In Ready! Must See! Don't Miss! (id:53661)
20 Valhalla Court
Aurora, Ontario
Location!! Exquisite and Dazzling !! Awesome Detached House In High Demand Community! Nestled on a quiet street, this stunning 3-bed, 4-bath home offers a seamless move-in ready status. This spacious 3-bedroom gem sits on a desirable corner lot with no sidewalks, offering privacy, curb appeal, and extra parking! No Sidewalk, 4 Driveway Spaces (Total 5 Parking). Located At The End Of A Quite Cul-De-Sac! Newly Renovated! $$$ Upgrades! Bright & Spacious! Perfect Open Concept Layout! Finished Basement! Step outside and discover the enchanting fully fenced yard, surrounded by mature trees perfect for hosting a summer barbecue, the spacious outdoor area offers endless opportunities for enjoyment. Built-in closets in bedroom provide ample storage space, keeping your living areas organized and clutter-free. Great Location! Close To Shopping, Grocery, Park, School, Community Center, And Much More! (id:53661)
452 Athabasca Drive
Vaughan, Ontario
A rare chance to own a meticulously cared-for bungalow on a premium lot in one of Vaughans most coveted pockets. Thoughtfully designed for everyday living, this 3+2 bedroom home offers over 3,000 sq ft of total space Foyer and w2 room offer 12 ft ceiling and the main floor is bright with 9ft ceiling and open with hardwood throughout, a chefs kitchen with high-end stainless-steel appliances, and peaceful views of the beautifully landscaped backyard. The fully finished lower level adds serious versatility complete with a second kitchen perfect for in-laws, extended family, or rental use where permitted. Tucked on a quiet, tree-lined street with an impressive 169-ft deep lot, the backyard delivers rare, cottage-like privacy in the city and walk to Maple Downs Golf & Country Club . All this within minutes of parks, transit, and highly regarded schools. Space, comfort, life style found. Roof, furnace are 5 yrs old. (id:53661)
27 Isle Vista Drive
Georgina, Ontario
Location, Location. Welcome to 27 Isle Vista Drive, Pefferlaw in the Hamlet of Virginia. Only 30 mins from the 404. This Home has everything you're looking for and has been fully updated over the past few years. Window, Roof, a custom Kitchen with large Island and dishwasher, S/S appliances, LVP flooring through-out. The Family room is over 9 ft. high and features a custom built floor to ceiling Gas Fireplace with built-ins and plank ceiling. Main Bathroom was fully updated in 2024. Primary Bedroom has his and hers double closets, second bedroom also has double closet, There is also a laundry/utility room. Walk out to the large back deck with large flower boxes and a perfect view of your backyard oasis . This large 90 x 134 lot has multiple perrenial flower beds and sits next to a creek which you can get direct access to Lake Simcoe in your canoe, kayak, paddle boat, even a small fishing boat, or just cast a line and a fish from your own piece of paradise. A minimal fee of $100 per year helps to keep the community common areas maintained (not a condo corporation). There are 2 private beaches, 3 parks and marina where you can moor your boat for $150 for the season. (id:53661)
503 Silken Laumann Drive
Newmarket, Ontario
Beautifully Renovated Bungalow with Finished Basement, Stunning Kitchen with 9' Waterfall Island, Recessed Lighting/Runway Light, Custom Sliding Doors to Outside-Private Oasis Featuring In-Ground Salt Water Pool, Hot Tub and Family Size Deck with Composite Flooring. Bathrooms 2024, Windows Updated 2014-2024, Furnace 2020, Central Air 2020, Hydro 100 amp, On-Demand Hot Water System 2017, Water Softener 2025, High-Powered Air Exchanger/Purifier 2019. Kitchen includes Dual Fuel Stove-36" 2019-Electric Oven & Gas Cooktop, Built-in Dishwasher 2014, Beverage Fridge 2019, Waterfall Island and Extra Window. Laundry includes All-in-one Washer/Dryer (2023). Central Vac Roughed in by Builder. Buyer to check. Sliding Doors to Outside Deck from Family Room. Deck is pressure treated and 19' wide (2014) In-Ground Sprinkler System. Inground Salt Water Pool with Safety Fence, Liner 2023, Pump 2025, Filter 2022, Heater 2020. Hot Tub 2012 - Custom Built into Deck - easy access for maintenance - built on concrete slab. Hot Tub Motor 2020. All maintained professionally and working fine - some features included in Accessory Pack i.e. Water Fall and Speakers not working - Included in As-Is-Condition. Lower Level Rec Room is Gym. Close to Walking Trails and Hospital. All Electric Light Fixtures, All Window Coverings, All Appliances (detail above), BBQ Gas Outlet. (id:53661)
556 Rosebank Road
Pickering, Ontario
Stunning modern detached home on a premium 50-ft lot in prestigious Rosebank South, offering over 5,300 sq ft of elegant living space. This beautifully designed residence combines timeless finishes, functional layout, and luxury upgrades throughout. Features soaring 10-ft ceilings on the main floor and 9-ft ceilings on the second, engineered hardwood flooring, and a bright open-concept family room with a gas fireplace and large windows overlooking the park. Includes 4 spacious bedrooms/1 Office or 5 bedrooms upstairs-2 with ensuite bathrooms and 2 semi-ensuite bedrooms. The chef's kitchen features a large central island, classic cabinetry, stone backsplash, and pantry, with an open breakfast area overlooking the private backyard . The expansive primary bedroom offers a spa-like 5-piece ensuite and both walk-in and double closets, blending elegance with comfort. The finished basement with a separate entrance includes 3 additional bedrooms, 2 full bathrooms, a full kitchen, laundry, and recreation area-perfect for multi-generational living or a potential income suite. Smooth ceilings, crown molding, LED pot lights, and iron-cast staircase spindles complete the home's refined aesthetic. Located in a peaceful, family-friendly neighborhood facing a beautiful park with tennis courts. Only 2 mins drive to Lake Ontario, Hwy 401, Shoppers, dry cleaner, Tiano's Organic Store, Bruno's Gourmet Deli, and several plazas. 6 mins to GO Station, Pickering Town Centre, community center, Loblaws, Metro, TD Bank, Canadian Tire, Home Depot, and The Port. 8 mins to Walmart, Staples, and Toronto Zoo. Surrounded by scenic parks, walking trails, and reputable schools-walking distance to Rosebank PS and Blaisdale Montessori School .Don't miss this rare opportunity to live steps from Lake Ontario, combining luxury, tranquility, and unmatched convenience with quick access to Toronto and all major amenities. (id:53661)
714 - 2799 Kingston Road
Toronto, Ontario
Bright, Spacious & Smartly Designed 2-Bedroom Condo with Parking! Step into this beautifully laid-out 2-bedroom, 2-bath suite featuring a square and functional floor plan with excellent flow and no wasted space. The split-bedroom layout ensures privacy, while each bedroom enjoys its own private balcony, filling the home with natural light and fresh air. The open-concept living and dining area is perfect for entertaining or relaxing after a long day. Located in a vibrant neighbourhood close to public transit, shopping, dining, parks, waterfront and the U of T Scarborough campus, this home offers the perfect blend of modern comfort and urban convenience. Enjoy 24-hour concierge, gym, media room, party room, and visitor parking. Move-in ready and a great investment opportunity don't miss this gem! (id:53661)
1800 Shadybrook Drive
Pickering, Ontario
Welcome to 1800 Shadybrook Drive, Located In The Sought After Amberlea Community! This 4-Bedroom, 3-Bathroom Home Blends Modern Upgrades With A Warm, Inviting Feel. Pride Of Ownership Is Evident Throughout, With Thoughtful Updates And Meticulous Care Inside And Out. Sun-Filled And Freshly Painted, This Home Feels Warm And Welcoming From The Moment You Step Inside. Updated Light Fixtures Add A Modern Touch. The Kitchen Shines With A Stylish Backsplash, Quartz Countertops, And Stainless Steel Appliances. The Primary Bedroom Features A Brand New Custom Closet, Offering Ample Storage And A Touch Of Luxury. Generous Sized Bedrooms Have Large Closets With Closet Organizers. Beautifully Renovated Basement (2021) Provides Valuable Additional Space, Complete With A Sleek 3-Piece Washroom And Pot Lighting. Convenient Garage Access from Inside The Home. Recent Updates Include A New Heat Pump And A/C (2024), Along With A Modern Garage Door And Front Door (2024) For Added Curb Appeal. Outside Security Cameras (2022) For Added Peace Of Mind. Located Right Beside The Neighbourhood Park, This Home Features A Beautifully Treed Backyard, Offering Privacy And A Serene Setting. Families Will Love The Proximity To Top-Rated Public And Catholic Schools, Walking Distance To Shopping, And Easy Access To Highway 401. Beautifully Maintained, Thoughtfully Upgraded, And Move-In Ready. This Amberlea Gem Truly Shows Pride Of Ownership And Is Waiting For Its Next Owners! (id:53661)
878 Kingston Road
Toronto, Ontario
Attention Investors! Trendy Location Upper Beaches In The East End-Danforth. 3-Stry. 3,076 Sq Ft Mixed Use. Retail (891 Sf) Plus 3 Separate Residential Renovated Units, Two 1BR on 2nd and 3rd floor with private deck (2021), Windows (2021) and one 3BR Bsmt Apt. With a Separate Entrance. High-Efficiency Boiler/HWT in 2023, Separate Hydro Meters. Separate Laundry In Each Unit. Opportunity for investment in Commercial Strip Demanded For Retail And Residential Space. 5 Mins Drive To the Lake & Queen St East (id:53661)
308 - 2330 Bridletowne Circle
Toronto, Ontario
Tridel Built Skygarden II With Superb Amenities! Bright and Spacious 2+1 Unit. Totally Renovated Including Laminate Flooring, Newer Kitchen With Stainless Steel Appliances, Quartz Counter-Top, Toilets. Absolutely Move-In Condition! Practical Split Bedrooms Layout With Large Windows, Primary Bedroom With His/Her Closet, Sun-filled solarium, Eat-In Kitchen With Hollywood Ceiling, Laundry Room With Storage,! 24 Hr Gated Security, All-Inclusive Condo Fee(Includes Cable). Exceptional Resort-Style Amenities: 2 gyms, indoor pool & hot tub, outdoor pool with lounge & BBQ, tennis & squash courts, ping pong, practice golf, library, billiards room, and more! Close To All Amenities. Steps To Parks, TTC, Library, Restaurants. (id:53661)
Ph6 - 2152 Lawrence Avenue E
Toronto, Ontario
Newer South Facing Unit | 1 + Den + Parking + Locker | Large Balcony | View Of Cn-Tower | Granite Counter Top | Laminate Flooring | 24 Hour Concierge | Party Party Room | Pool At 1328 Birchmount Connected Via Underground | Pictures Prior To Tenant Moving In | Close To Ttc, Don Valley Parkway, 401, Shopping, Short Bus Ride To Warden Station. (id:53661)
2506 - 75 St Nicholas Street
Toronto, Ontario
Amazing View Overlooking Water And U Of T. Steps To U Of T, Subway Of Younge/Bloor, Commerical/Financing Center And Shopping Stores/Center, Art Stores, Restaurant, And Clubs. One Locker Is Included. (id:53661)
1111 - 21 Overlea Boulevard
Toronto, Ontario
Amazing opportunity to live in a freshly upgraded, bright, spacious two bedroom corner unit, in a decent building in the prime location of East York. Amazing building amenities include security, CCTV, exercise room, billiard room, squash court, table tennis, hot tub, sauna, party & meeting room, well maintained backyard with patio & BBQ. visitor parking. East York Town Centre, Costco, groceries, place of worship, schools, day care, library, clinics, restaurants & TTC. Three buses at your door step. One under ground parking and a locker. (id:53661)
2nd Floor - 1988 Avenue Road
Toronto, Ontario
Welcome to 1988 Avenue Road - where opportunity meets style! This fully renovated, turnkey restaurant and bar is ready to become Toronto's next hot spot. Featuring a fully equipped commercial kitchen with an exhaust hood, grill, oven, fryers, prep tables, and a custom-built bar, this space is designed for culinary excellence and a premium guest experience.The interior offers modern black finishes, a projector screen, and an LLBO license for 88 seats, setting the stage for an inviting atmosphere perfect for dining, private events, or nightlife. Its prime location-just 2 minutes from Highway 401 with public transit at your doorstep-ensures exceptional accessibility and visibility.This all-inclusive sale covers all equipment, inventory, food, and beverages, offering a turnkey business opportunity ready for immediate operation. The passionate seller invites you to bring your vision to life-whether it's a restaurant, catering hub, or franchise concept.With rent at only $9,300/month (including TMI and taxes), this is your chance to take over a fully loaded restaurant and bar in one of Toronto's most sought-after corridors. Don't miss the chance to open your doors just in time for spring and make 1988 Avenue Road the city's next culinary destination! (id:53661)
510 - 11 Charlotte Street
Toronto, Ontario
"King Charlotte" - A sleek, modern high-rise in the heart of vibrant King West & Spadina! This stylish one-bedroom suite offers 9' exposed concrete ceilings, a signature concrete accent wall, and floor-to-ceiling windows that fill the space with natural light. Features include engineered hardwood flooring, Scavolini kitchen cabinetry, quartz countertops, and stainless steel appliances with a gas cooktop. The spa-inspired bathroom boasts a deep soaking tub and rain shower. Enjoy world-class amenities: a rooftop terrace with infinity pool, fully equipped gym, party room, and 24-hour concierge. One bike locker included. Perfect for a downtown professional or savvy investor seeking modern comfort and a dynamic urban lifestyle! (id:53661)
601 - 256 Doris Avenue
Toronto, Ontario
Welcome to IMPERIAL 1 PROJECT in the heart of North York! This 1 br was recently renovated! New laminated floors, new kitchen with s/s appliances, stone countertop, Spacious Bedroom, Large balcony Unabstracted View w lots of natural lights. Just steps to TTC, top-tier restaurants, shopping, entertainment, and groceries. Great prestigious schools around: McKee Elementary and Earl Haig High School. Perfect move in condition! In addition one parking and One locker. All utilities included in maintenance fee! Great amenities including Sauna, party room, concierge, fitness center, visitor parking, and more! Just move in and enjoy! (id:53661)
104 Queenston Crescent
London East, Ontario
Welcome to 104 Queenston Crescent a charming 3-bedroom, 1-bath bungalow located in East London near Highbury and Trafalgar. This home features a spacious eat-in kitchen, bright family room, and ample parking for 3 vehicles. Conveniently situated close to schools, parks, shopping, and major transit routes. Tenants share utilities. (id:53661)
64 - 4200 Kilmer Drive
Burlington, Ontario
Bright End-Unit Townhouse in the Desirable Shore Acres Creek Community. These units rarely become available - especially end units - so don't hesitate on this opportunity. This sun-filled 2-bedroom, 1.5-bathroom home features an open-concept main floor, ideal for entertaining friends and family, with a walk-out to a private deck. The home also boasts fresh paint and brand-new carpeting on the stairs to the second floor. The primary suite offers vaulted ceilings for a truly majestic feel, along with a generously sized second bedroom. The finished basement provides extra space for a home gym, playroom, or office. Surrounded by walking trails and recreational amenities, and set within one of the quietest areas of North Burlington, this home is perfect for singles or couples seeking a simple lifestyle close to nature. Additional features include a newer furnace/AC and water heater (2023) for peace of mind, both under a rental plan for easy maintenance and predictable monthly costs. Move-in ready and freshly painted, this bright, open space lets you envision how you'll make it your own. Whether you're a first-time buyer, investor, or someone with a creative eye, this home offers a smart entry point into a fantastic location. (id:53661)
27 Lambton Avenue
Toronto, Ontario
Solid detached house, located in a quiet neighborhood. Two bedroom and one bathroom at the main level, the basement is not finished. potential to finish the way you prefer. investment for the future. potential to add the second level or an extension. This property has been well kept and maintained. Step into a bright open kitchen. Beautiful Back yard, fruit trees. Good size deck for family and friends getting together. Close to major hwy's, 400, 401, 407, Go-line station at Eglinton Rd Weston Rd, and the LRT Soon. Close to Bestbuy, Rona, Home-depot. No-frills, walking distance to schools, transit, place of worship, restaurants, groceries, cafes, and so much more! Don't miss this chance to own a property in a growing area. (id:53661)
27 Lambton Avenue
Toronto, Ontario
Recently renovated two bedroom house In A Prime Location ,Just A Short Distance Away, As Well As Scarlett Woods Golf Course, Tennis Club, And Parks. Don't Miss Out!Conveniently located just steps from the TTC and close to the 401 and Black Creek.With The New Eglinton LRT (may Coming Soon , date is not clear)Buyer and buyers agent to verify all measurements. Easy to show. . Text the listing Real estate agent showing. (id:53661)
1501 - 133 Torresdale Avenue E
Toronto, Ontario
Step into elegance with this exquisite, fully renovated 2-bedroom + den, 2-bathroom condo in the prestigious North York community. Nestled amidst the lush, serene landscapes of G. Ross Lord Park, this meticulously upgraded 1,060 sq. ft. residence offers an unparalleled blend of sophistication and modern comfort. Designed with a seamless open-concept layout, the space is bathed in natural light, accentuating the rich vinyl flooring and carefully curated finishes.The gourmet kitchen is a chef's dream, featuring stunning quartz countertops, and backsplash,and top-of-the-line appliances (only 3 years new). The versatile den serves as the perfect home office, an inviting third bedroom, or a charming playroom. Indulge in the convenience of an en-suite locker, providing ample storage without compromising on style. Every detail has been thoughtfully designed to offer the perfect balance of luxury and functionality. The building offers excellent amenities including a gym, pool, sauna, ping pong and billiards room, with a bus stop to finch station commuting and outdoor activities are effortless plus the highly anticipated new Centennial library set to open in 2025. Combining pace, comfort and convenience this condo is a fantastic place to call home! (id:53661)
9 - 1 Eaton Park Lane
Toronto, Ontario
Convenience Location! Stack Townhouse In Perfect Location Of Scarboroug* Backyard With Patio* Spacious 2 Bedroom + Den. Den can convert into 3rd Bedroom. Included 1 Underground Parking. Steps To Parks And Amenities! Minutes To Hwy 404/401. Steps To 24 Hour Ttc, Restaurant, Bridlewood Mall, Banks, Grocery Stores. Close To Fairview Mall, Walmart, Costco, And More And More. Low Maintenance Fee.Ideal Home For First Time Home Buyer! (id:53661)

