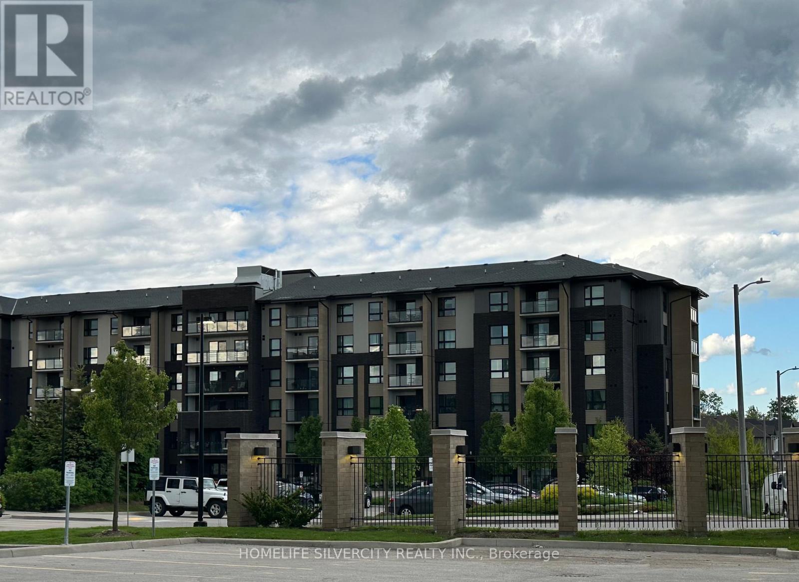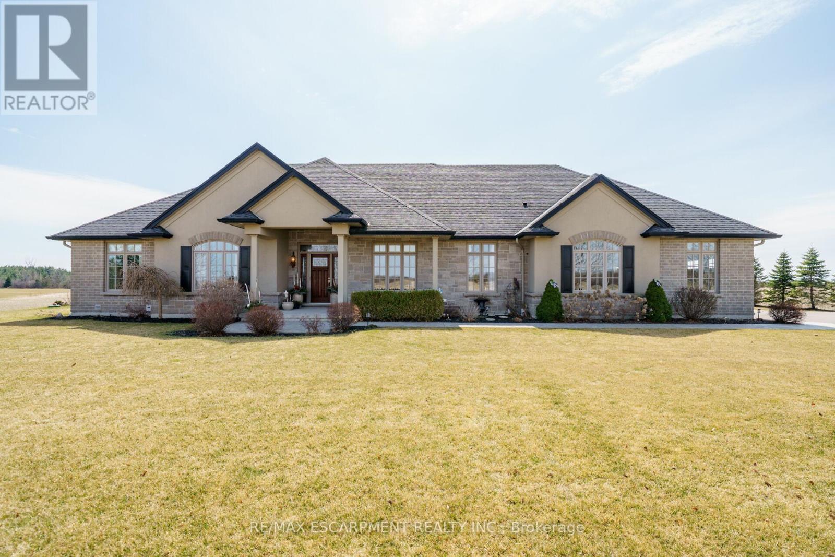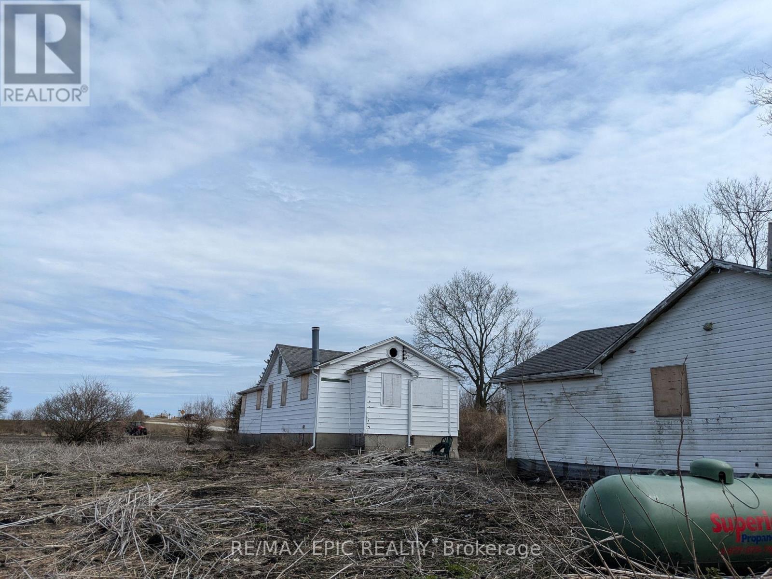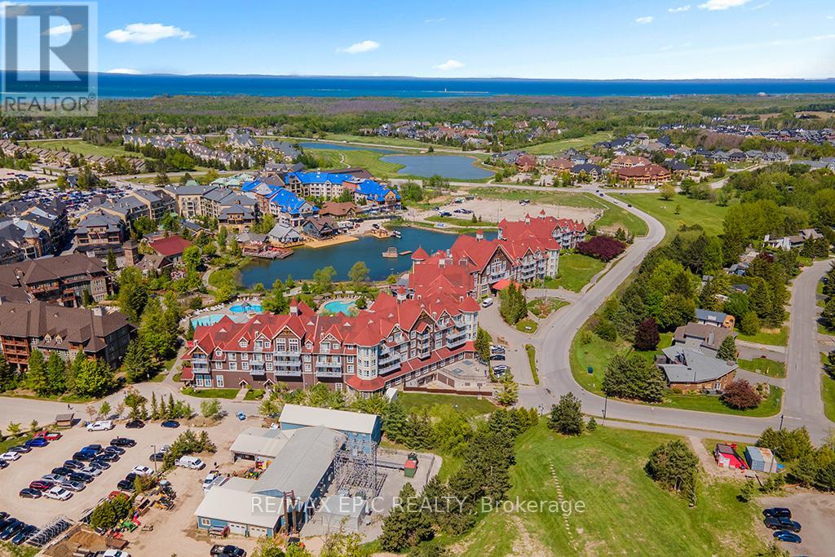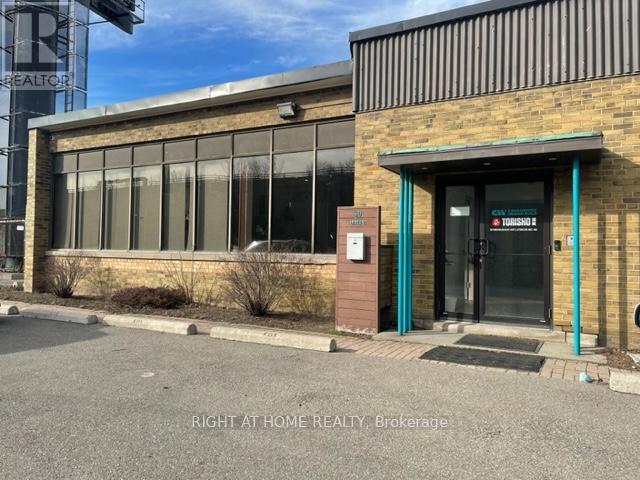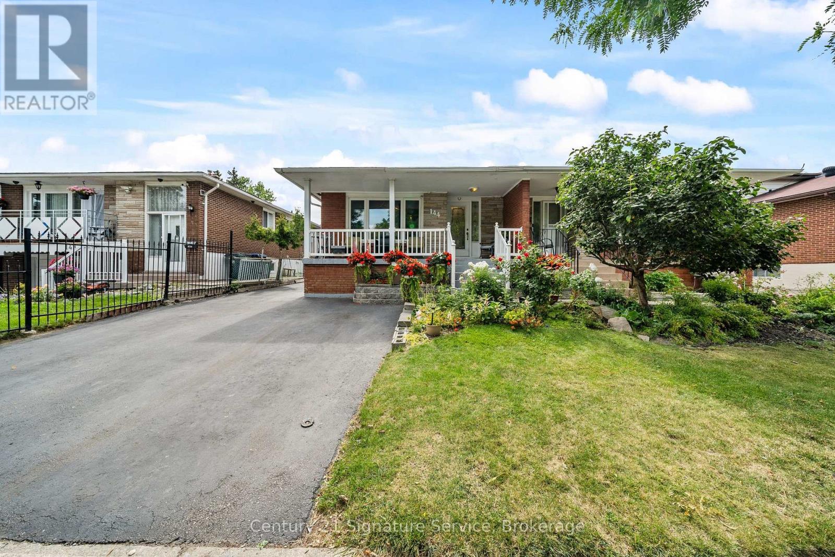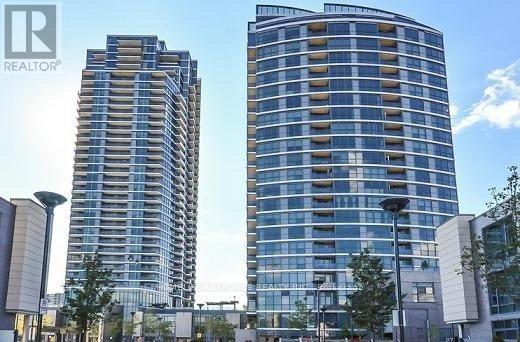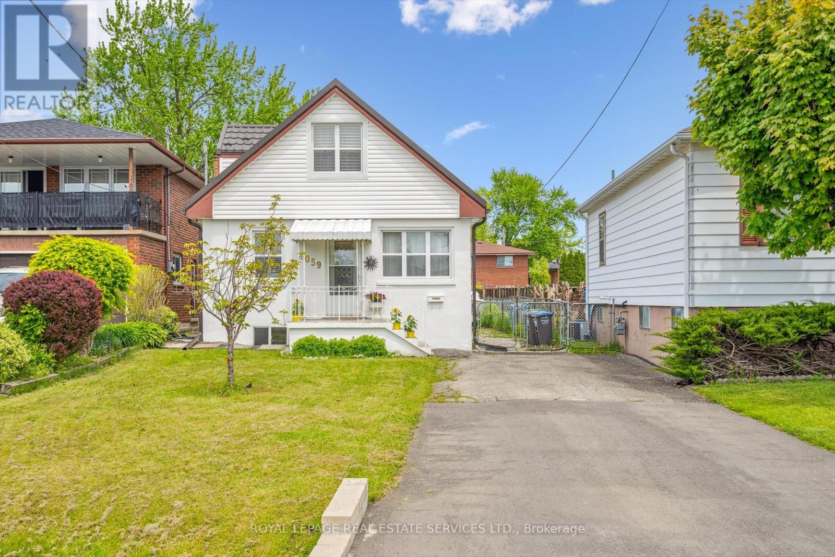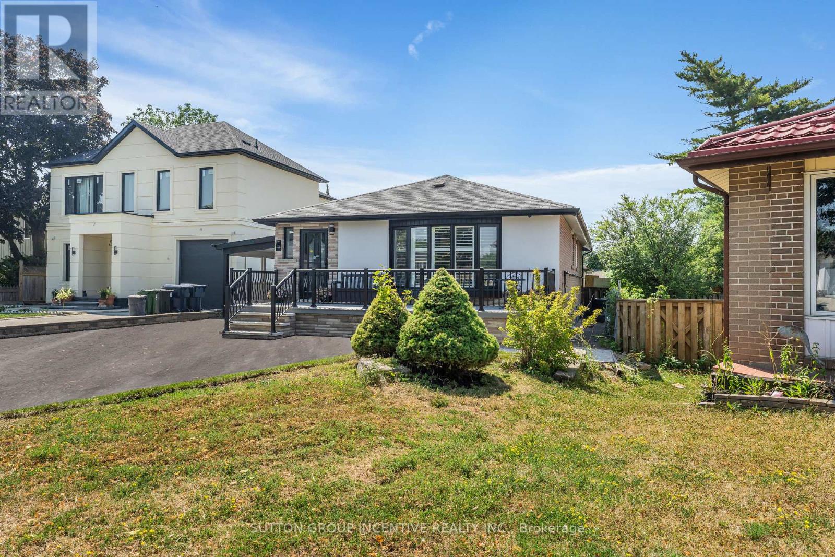526 - 120 Huron Street
Guelph, Ontario
BEAUTIFUL 1 BEDROOM COZY CONTINI CONDO IN THE ALICE BLOCK ! BRIGHT AND OPEN THIS 512 SQ.FT UNIT OFFERS ELEGANT AND PROFESSIONAL FINISHES THROUGHOUT. UNIT #526 IS ON THE TOP FLOOR, STEPS AWAY FROM THE TERRACE, PERFECT FOR ENTERTAINING. BRIGHT AND OPEN WITH COMBINED KITCHEN AND LIVING SPACE. ENSUITE WASHER/DRYER. MINUTES FROM DOWNTOWN, SPEED RIVER TRAIL, DINING AND SO MUCH MORE! HYDRO, WATER INCLUDED (id:53661)
212 - 7 Kay Crescent
Guelph, Ontario
Beautiful well well-maintained 2-bedroom, 2-bathroom condo located in Guelph's south end. The primary suite includes a closet and an ensuite bath. In-unit laundry comes with storage locker and one parking. Over 900 sq ft of living space. Close to Amenities. (id:53661)
1587 Haldibrook Road
Haldimand, Ontario
Spectacular must view 1.51 acre country. Set well back from paved road is stunning 2014 Venture" built bungalow surrounded by peaceful farm fields introducing 2,261sf of immaculate interior, 2,406sf lower level & 1,013sf triple car garage. "Showroom Condition" best describes this one owner home enjoying an endless amount of features/upgrades incs 9ft MF crown moulded ceilings, gleaming hardwood floors, insulated/sound-proofed interior walls & 36 wide interior doors. Open concept living room enhanced with p/g fireplace & 4 panel sliding door walk-out to 224sf covered entertainment venue - segueing seamlessly to "Gourmets Dream" kitchen & adjacent dining room incs walk-out. Continues to lavish east-wing primary bedroom complete w/4pc en-suite incs heated tile floors & huge walk-in closet, 4pc main bath, sizeable guest bedroom, office/den (possible bedroom), 2pc powder room. 1,800sq plus, open & airy designed lower level family room, will accommodate everyone in stylish comfort. (id:53661)
1833 Mersea Road E
Leamington, Ontario
Attention Investors Land Value Opportunity!This property is being sold for land value only and in as-is, where-is condition, offering incredible investment potential. Whether you're planning to rebuild, develop, or create a rental income setup, this is your chance to capitalize on a unique opportunity.Situated on a lot surrounded by open farmland, it provides ultimate privacy and a serene, rural setting. Don't miss out endless potential awaits! (id:53661)
7 Horizon Lane
Huntsville, Ontario
Stunning location, enjoy the beauty of Muskoka. You are overlooking the serene waters of Hunters Bay Short distance to Muskoka's beautiful Arrowhead Provincial Park. Beautiful unit, 2 story townhome featuring 3 BDRM plus den, over 2,000.00 Sq FT of living space offers impressive layout, impeccable-designed kitchen with custom-made cabinets and high-quality quartz countertops, stainless steel high-efficiency appliances, high-quality vinyl floors throughout the unit. Large Italian porcelain tiles in the kitchen, bathrooms, and foyer. Custom-made millwork in the foyer and bedroom closets. Gated community with custodian on the site. Modern design, stylish townhomes designed for contemporary living. Community living; Embrace the warmth of a vibrant community in Huntsville. Proximity to amenities; Enjoy convenient access to an outdoor gym, BBQ, rest areas, walking trails, mini gold course and more! **EXTRAS** Shows extremely well as it is a brand new complex. (id:53661)
272 - 220 Gord Canning Drive
Blue Mountains, Ontario
Welcome to the luxury of The Westin Trillium House in the beautiful Village at Blue Mountain inspired by European pedestrian resort, Ontario's largest family four seasons mountain retreat offers year round activities and festivities for all ages, only 2+ hours from the GTA. Steps to tranquil Village Millpond, ski hills, trails, shops, restaurants, coffee shops, bars, grocery, spa, golfing, mountain biking, conference centre. Short drive to private beach, Scenic Cave, Collingwood, Georgian Bay, marina & the world largest freshwater Wasaga Beach. Fully furnished bachelor suite with 409 Sq Ft, soaring 9' ceilings, balcony overlooking gorgeous Millpond & garden. The suite is currently enrolled in excellent & well managed rental program generating income to help offset monthly expenses while not in use. The suite is completely turn-key with gas fireplace, pull-out sofa bed and Queen size bed, dining area & kitchenette. Ski-in & ski-out location, ensuite storage, ski locker & heated underground parking for homeowner's exclusive use. 100% ownership (not a timeshare property). HST may applicable or deferred by obtaining a HST number as a registrant enrolling into rental program. 2% Village Association Entry Fee of purchase price is due on closing & approx. $1.08/Sq ft applied to an annual VA fees paying quarterly.Amazing amenities including valet parking, high-end dining Oliver Bonacini & lobby bar overlooking Millpond, year round outdoor heated swimming pool, 2 hot tubs, fitness centre, sauna, kid's play room, conference centre & pet friendly options available. Historic rental statements are available upon request. Thank you for showing !! (id:53661)
332 - 190 Jozo Weider Boulevard
Blue Mountains, Ontario
Welcome to "Mosaic At Blue" located in the central pedestrian Village inspired by European design, Ontario's largest family, 4 seasons resort only 2+ hours from the GTA. The resort offers year round activities for all ages. Steps to the ski hills, Millpond, trails, grocery, shops, stores, restaurants, bars, spa, golfing, mountain biking, conference centre. Minutes to private beach, Scenic Cave & short drive to the town, Georgian Bay & the largest freshwater Wasaga Beach. Fully furnished one bedroom suite with spacious 578 Sq Ft, balcony overlooking gorgeous courtyard & swimming pool. Suite is currently in excellent & well managed rental program generating income to help offset operating expenses while not in use. Enjoy max 10 nights/month for personal use. The suite is completely turn-key with fireplace, one bedroom, pull-out sofa bed in living room, dining area and a kitchenette, sleep up to 4 comfortably. Walk out to oversized balcony from living room overlooking beautiful swimming pool & courtyard. Ensuite storage, ski locker & heated underground parking for homeowner's exclusive use. 100% ownership, not a timeshare property. HST may be applicable or deferred by obtaining a HST number as registrant to enroll into Blue Mountain Resort Rental Program. 2% Village Association Entry Fee of purchase price is due on closing & approx. of $1.08/Sq Ft applied to annual VA fees paying quarterly. **Historic rental statements are available upon request** **EXTRAS** Amazing amenities including direct access from lobby to Sunset Grill, year round heated swimming pool & lap pool, hot tub, sauna, fitness centre, owner lounge, bike room & kid's game room. Thank You For Showing. (id:53661)
205 - 180 Dudley Avenue
Markham, Ontario
Great opportunity to own a spacious three bedroom, two bathroom condo with a large open south facing balcony, located in highly sought-after Thornhill/Markham. Steps away from Yonge Street, close to Clark Ave, public transit, shopping, plazas, parks, golf, malls, Hwy 407 and more. This unit offers lots of open concept living space. Kitchen features extensive storage with upper and lower cabinetry. Exceptional amenities include outdoor pool, sauna, exercise room, party room, and guest suite. (id:53661)
A & B - 30 Fordhouse Boulevard
Toronto, Ontario
1400 Sqft office space plus 530 of warehouse/workshop. Clean and bright space in prime location close to QEW. Space has been thoughtfully designed. Calling all start ups, growing businesses and those looking for a ready to use office space that doesn't require any work. The office space is already outfitted with workstations that can accommodate 8-12 employees. Front desk/reception area as well as one private managers office that overlooks the floor. Large private kitchen for staff. Washroom with shower. Workshop area is perfect for fabrication, manufacturing, warehouse, distribution, storage and much more. Drive up garage door. Four parking spaces included in rent. Lease includes Tmi. Tenant to pay for utility consumption. Possibility for some office furniture to be included in rent. No outdoor storage included. Fantastic visibility on high traffic service road. Great signage opportunity. (id:53661)
155 - 1480 Britannia Road W
Mississauga, Ontario
Excellent value for a good size semi detached condominium in Mississauga in a very desirable location and low maintenance fees. 3 specious bedrooms, primary bedroom with 4pc in suit and large walk in closet. Large kitchen with an island and breakfast area. Finished walkout basement with fireplace. Garage accesses to the house. Open concept living space. Grocery stores and public transit across the street. Family quite neighborhood. (id:53661)
144 Voltarie Crescent
Mississauga, Ontario
Welcome to 144 Voltarie Crescent. This charming home features 3 generously sized bedrooms along with a private 1-bedroom in-law suite. The beautifully landscaped backyard creates a serene escape and a great setting for outdoor entertaining. Ideally situated just minutes from schools, major highways, LRT and a range of amenities, this property offers the perfect blend of space, tranquility, and convenience. Don?t miss the opportunity to make this versatile and inviting property your new home- where comfort, convenience, and charm come together effortlessly. (id:53661)
2103 - 1 Valhalla Inn Road
Toronto, Ontario
Fantastic Location! Must sought after layout! Family oriented building! Show and Sell!! (id:53661)
Upper - 102 Bowie Avenue
Toronto, Ontario
Welcome to your new home in the heart of Briar Hill-Belgravia, a vibrant and convenient neighborhood offering all the essential amenities within close proximity. This fully renovated upper floor apartment is the perfect blend of modern efficiency and comfort. Step into a bright and inviting space, thoughtfully designed with contemporary finishes. The newly updated unit boasts brand new kitchen appliances and a relaxing walk-out balcony, making meal preparation a breeze! Enjoy the convenience of your own in-unit laundry, eliminating the need for shared facilities. Enjoy the convenience of your own laundry and private entrance, eliminating the need for shared facilities. (id:53661)
6507 Alderwood Trail
Mississauga, Ontario
Fantastic well maintained 2 story property with above average interior size for the neighbourhood, quiet backyard backs onto a treed ravine! Open concept interior, hardwood throughout. South-West facing, ensuring sunlight throughout the day. Shopping and restaurants, 401 & 407 all within a 5 minute drive. Tenant responsible for all utilities and lot maintenance (grass & snow) (id:53661)
1059 Westmount Avenue
Mississauga, Ontario
QUIET LOW-TRAFFIC STREET! 132' DEEP LOT! Exceptionally well-maintained 1 1/2 storey detached home situated on a premium 132' deep lot in the sought-after Lakeview community. The extra-deep and fully fenced backyard is a true highlight, complete with an interlock walkway, custom deck, and expansive lawn, offering plenty of space to add a detached garage or create the outdoor retreat of your dreams. Inside, the main level boasts laminate flooring, crown moldings, open concept living and dining areas, third bedroom with plush Berber broadloom, and a beautifully updated three-piece bathroom showcasing extensive tiling and a walk-in shower. The spacious kitchen features granite countertops, abundant cabinetry, a stainless steel topped island, and a French door leading to a custom 12' x 12' deck, perfect for your morning coffee or summer entertaining. Upstairs, you'll find two comfortable bedrooms plus a convenient laundry closet. This home has been thoughtfully updated with new front and back doors, California shutters, Berber broadloom (2024), high-efficiency furnace (2022), windows (2022), freshly painted exterior, durable metal roof (2022), professionally installed vinyl siding with added insulation (2018), and a newer garden shed for extra storage. Please note that this property does not offer a basement or garage. Located near top-rated schools, scenic parks and trails, Port Credit Yacht Club, Lake Ontario, Lakeview Golf Course, shopping, major highways, and essential amenities. This home delivers the perfect combination of comfort, convenience, and a sought-after Lakeview lifestyle! (id:53661)
105 - 3028 Creekshore Common
Oakville, Ontario
Step into this stunning 2 bedroom + DEN condo offering 1,082 sq. ft. of beautifully finished living space + 423 sq ft private terrace featuring unobstructed south-facing views, the perfect spot to enjoy your morning coffee. 2 car stacked parking.This home showcases engineered hardwood flooring throughout, 9' smooth ceilings, custom built-ins, & a true open-concept layout. Expansive great room is bathed in natural light from wall-to-wall windows & flows effortlessly onto the terrace. The chef-inspired kitchen is a showstopper w/ extended white cabinetry, soft-close drawers, bi-fold lift uppers, granite countertops, stainless steel appliances, upgraded lighting & an oversized breakfast bar perfect for casual dining or gathering with friends. The split-bedroom floor plan offers maximum privacy. Primary suite featuring a walk-in closet with custom organizers, blackout blinds, & a spa-like 4-pc ensuite complete w/ a glass shower, double sinks & classic subway tile. The second bedroom is generous, offering balcony views, closet organizers & easy access to the main 4-pc bath. The den is a versatile space that can serve as a private office or reading nook, while in-suite laundry adds to the everyday convenience. The expansive terrace, measuring 37'8 x 12'7, offers the perfect blend of sun and shade, making it ideal for outdoor dining & lounging. This unit also includes a premium two-car stacked parking spot ($25,000 upgrade), along w/ a locker. Enjoy this refined boutique condo lifestyle w/ fantastic amenities including a lovely lobby, two-level party room, fully equipped fitness centre, rooftop terrace, ample visitor parking & a dog washing station. Perfectly situated just steps to coffee shops, restaurants, shopping, & surrounded by scenic hiking trails, w/ easy access to the highway, transit, GO station, recreation centres, Oakville hospital, beautiful parks, & award-winning schools. Make this meticulously maintained home yours! Pet friendly. 2 pets/unit permitted (id:53661)
903 - 1 Elm Drive
Mississauga, Ontario
Welcome to 1 Elm Drive, Unit 903, which has a Clearview and a lot of sunlight, which creates bright and airy interiors. Prime location In The Heart Of Mississauga With The Future LRT Located At Your Doorstep And Just Minutes To Walk To Celebration Square, Living Arts Centre, Square One Shopping Centre, Go Station, highways & and so Much More! It also features a walkout to an oversized private balcony with a sun-filled, unobstructed, south-facing view. This Spacious One Bedroom + Den Offers An Open Concept Layout With Laminate Flooring Throughout The Living & Dining Room. Excellent Building Amenities: Indoor Pool, Sauna, Gym, Games Room, Party Room, Yoga room, 24-hour Concierge, and More! Low Maintenance Fees. Whether you're a first-time buyer or investor, Unit 903 is a fantastic opportunity in one of Mississauga's most sought-after locations. Don't miss your chance. Book your showing today! (id:53661)
1342 Almonte Drive
Burlington, Ontario
Welcome to Tyandaga Heights! Experience unmatched modern luxury in this brand-new end-unit townhome, located in one of Burlington's most vibrant and family-friendly communities. Thoughtfully designed with an open-concept layout, this pristine home is loaded with premium upgrades throughout. Step into a bright and airy main level featuring 9-foot ceilings and stunning hardwood floors, all drenched in natural light. The gourmet kitchen is a chefs delight, boasting stainless steel appliances, quartz countertops, and a stylish tile backsplash. Upstairs, enjoy the comfort of three spacious bedrooms and a versatile landing area, perfect for a home office or reading nook. The expansive primary suite impresses with a massive walk-in closet and a luxurious spa-inspired ensuite. A modern laundry room and two additional bedrooms complete the upper level. The fully finished basement has been tastefully renovated, offering even more living space for relaxation, work, or play. (id:53661)
55 Dorward Drive
Toronto, Ontario
Welcome To 55 Dorward Drive. A Move In Ready Bungalow Paired With A Fully Finished Two Storey Garden Suite. Making It One Of The Only Properties Of It's Kind Currently Listed In The GTA. Sitting On The Largest Lot In The Neighborhood. An Impressive 55X165 Feet. Featuring A Brand New Driveway With Plenty Of Parking. This Is A Rare Opportunity To Own Three Finished Living Spaces On One Property, With Future Rental Potential In The Basement As Well. The Main House Showcases A Bright, Fully Renovated Interior Featuring Three Bedrooms On The Main Floor, A High-End Kitchen Equipped With A 36- Inch Duel Fuel Range, Panel-Ready Sub Zero Refrigerator, And A Built-In Coffee Maker. All Seamlessly Integrated For A Clean, Modern Appeal. The Main Floor Bathroom Has Been Tastefully Updated With Quality Finishes. Downstairs, The Basement Includes A Separate Entrance, An Additional Bedroom, A beautifully Renovated Bathroom, And A Spacious Living Area. In The Back, The Custom-Built Two Storey Garden Suite Includes A Finished Unit On Each Level, Each With It's Own Entrance, Full Kitchen, Bathroom, And In Suite Laundry. Built On An Insulated Foundation And Finished In Stucco With Added Exterior Insulation, The Suite Is Highly Energy Efficient. It's Fully Service By It's Own HVAC System. Includes A High Efficiency Furnace, Central Air, And Hot Water Tank, With Energy - Efficient Gas Appliances Throughout. The Location Adds Even More Value. You're Just Minutes From Humber College, The New Finch West LRT, And Quick Access To Highway 407, Making It Ideal For Both Commuting And Rental Demand. Schools Are Nearby, And You're Only Steps From A Large Public Park With A Swimming Pool And Playground. Whether You're Planning To Live In Once Space And Rent Out The Others, Or Maximize The Income Potential, 55 Dorward Drive is A Truly One Of A Kind Opportunity. (id:53661)
57 Mainard Crescent
Brampton, Ontario
Welcome to Your Dream Home Where Style, Comfort & Function Meet! Look no further - this beautifully maintained, sun-filled detached home delivers the perfect blend of charm, space, and thoughtful design in one of the most sought-after family-friendly neighborhoods. From the moment you arrive, the interlocked front walkway, exterior pot lights, lush curb appeal, and a built-in water sprinkler system that keeps the lawn perfectly manicured all year round make a lasting first impression. Step inside to a soaring double-height foyer with stained-glass accents that set the tone for elegance throughout.The main floor is warm and inviting, featuring gleaming parquet floors, a cathedral ceiling open to above in the formal living room, and a separate dining area ideal for entertaining. The spacious family room offers a cozy gas fireplace, while the chef-inspired kitchen boasts beautiful cabinetry, a ceramic backsplash, and a bright eat-in area with walk-out to the backyard - perfect for everyday living. California shutters, mirror closet doors, and main floor laundry add both convenience and style. For added accessibility, the laundry room also includes a main floor shower - ideal for multi-generational living or guests.Upstairs, retreat to the expansive primary bedroom complete with a walk-in closet and luxurious 5-piece ensuite, including a soaker tub and dual vanity. Additional highlights include direct access to the garage, an oak staircase with wrought iron pickets, a cold cellar, and generous principal rooms throughout. This home offers everything your family needs - premium finishes, pride of ownership, and an exceptional layout - all just steps from top-rated schools, parks,transit, and shopping (id:53661)
3599 Pitch Pine Crescent
Mississauga, Ontario
The Perfect Family Home in a Dream Location. This move-in-ready 4-bedroom, 4-bathroom home is a rare gem in a quiet, family-friendly mature neighbourhood. With an open-concept main floor and a finished basement, there's plenty of space to grow, gather, and make lasting memories. Enjoy summers in the oasis of a backyard featuring a beautiful inground pool, peaceful water feature, plus a professionally manicured garden. Whether you're hosting birthday parties or relaxing after a busy day, this move in ready backsplit checks every box. Just unpack and start living. Designed for both relaxation and entertainment, this property boasts: Gourmet Kitchen: Recently renovated with stainless steel appliances, modern cabinetry, quartz countertop and sleek finishes perfect for the home chef. Elegant Flooring: Rich, engineered hardwood floors flow throughout the home, adding warmth and sophistication. Spacious Layout: Four bedrooms, including one on main floor with ensuite bathroom, offer space and privacy for the whole family or visiting guests. Entertainment Galore: Whether you're hosting indoors or out, this home is made for gatherings from the open-concept living spaces to the resort-style backyard. Backyard Paradise: Dive into your beautiful saltwater pool, relax on the patio, or entertain under the stars all in the privacy of your own fenced backyard oasis. Perfect for those who appreciate the comforts of home. Family time, location, and lifestyle all in one incredible property. (id:53661)
10 - 47 Hays Boulevard
Oakville, Ontario
Welcome to the beautiful Waterlilies Townhomes in Oakville, River Oaks community. A bright, well-appointed 2-story, 2-bdrm, 1.5-bth stacked townhome nestled in an oasis of natural beauty at Dundas and Sixth Line. Balcony on the main level to enjoy your morning coffee. Includes 1 Underground Parking And 1Storage Locker. Utilities Extra, Prime Location Easy Access to Highways 403, 407, QEW, and more. Close To Shopping, Parks, Schools. This home is perfect for commuters and those seeking easy living. (id:53661)
1259 Montclair Drive
Oakville, Ontario
Beautiful Detached 3+2 Bungalow In A Hight Demand, Family Friendly College Park Neighbourhood. Renovated With Freshly Painted Throughout Whole House. New Ceiling and Pot Lights. The Home Also Will Have A New Large Asphalt Driveway (2025), Newer Reef (2024), New Stove (2025) Newer Washer (2024). It's Just A Short Walk To High Ranked Public School Montclair P.S. And White Oaks High School, Sheridan College, Library, Parks And Public Transit. Close To All Amenities. Minutes To Highway, Shoppings, and Go Train. Fully Finished Lower Level With Separate Entrance That Feature Brand New Vinyl Floor With 2 Extra Bedrooms, Recreation Area , 3Pc Shower, And A Kitchen (Landlord does not warrant Basement In-Law Suite) .The property is undergoing A New Asphalt Driveway Replacement, so there is no house Showing from July 18th to 22nd. Sorry for the inconvenience.) (id:53661)
2709 - 3883 Quartz Road
Mississauga, Ontario
Luxury 2 bedroom 1 Bathroom MCity2 Condo Located In The heart of Mississauga. Modern Open Concept Kitchen, Stainless Steel Appliances. Functional Layout, 9 Feet Ceiling. Huge Wrap Around Balcony with Excellent South-West View. Outdoor Salt Water Swimming Pool, BBQs ,Lounge and 24-Hr Concierge. Steps to Square One Mall, Restaurants, Sheridan College, Library, Cinema, YMCA, Civic Centre. Close To U of T, Go station, bus terminal. Easy access to 403/QEW. (id:53661)


