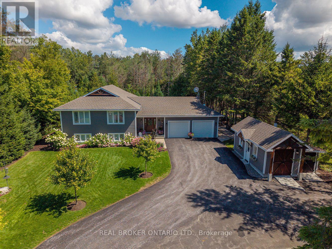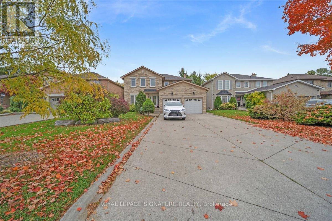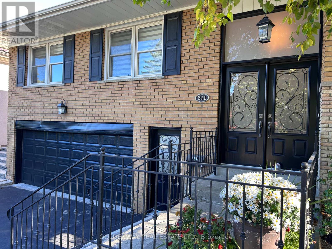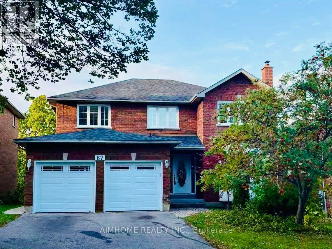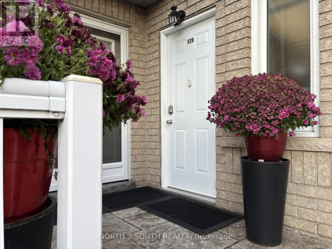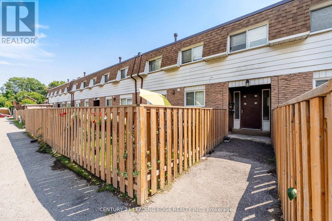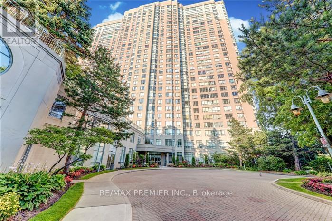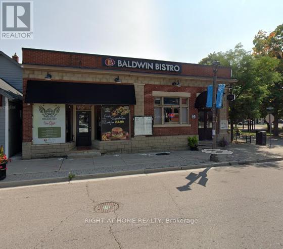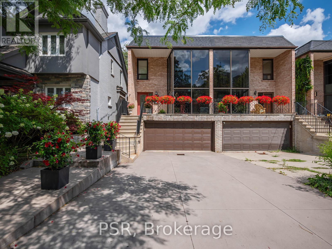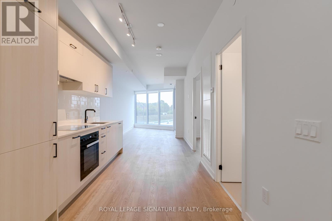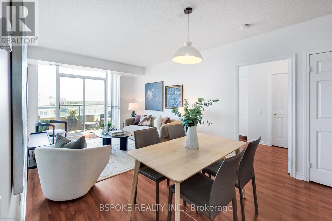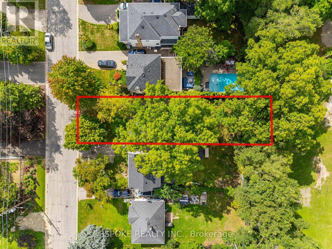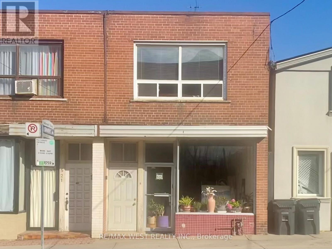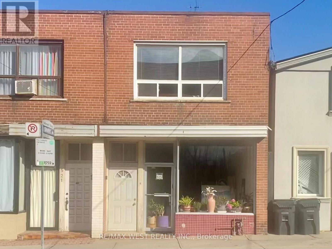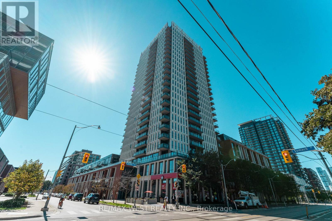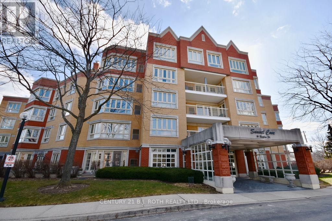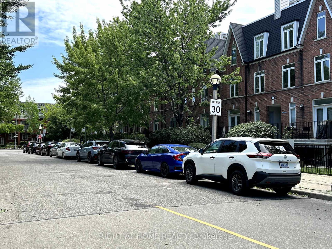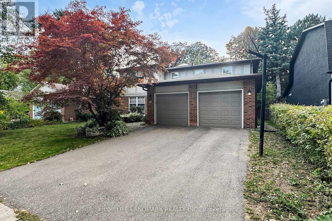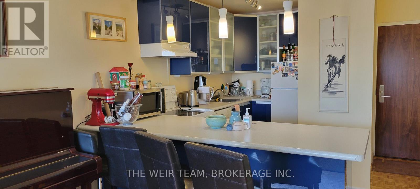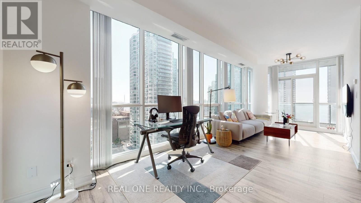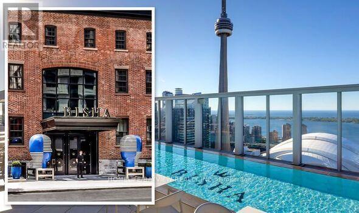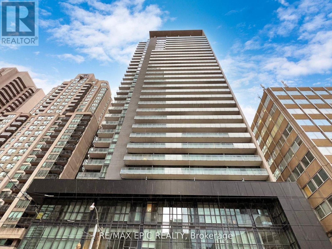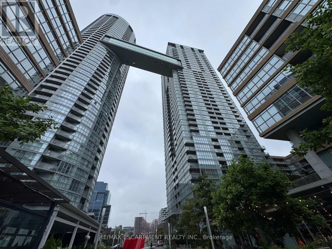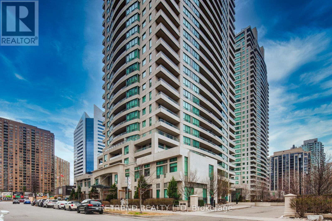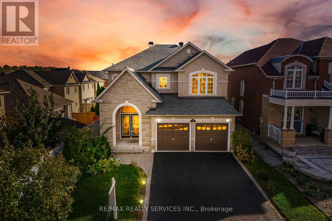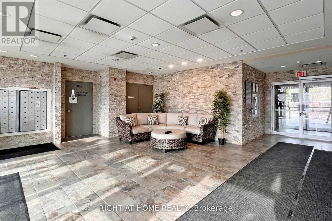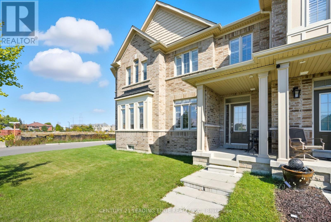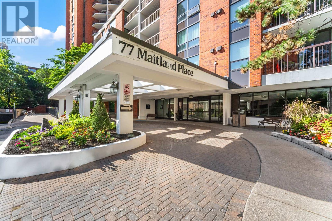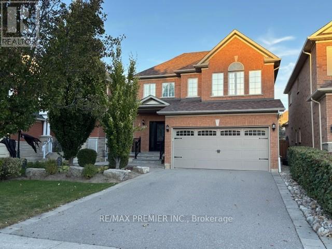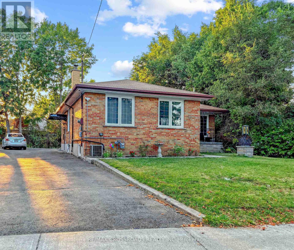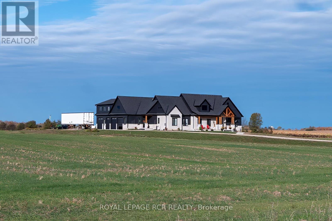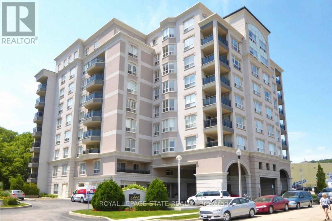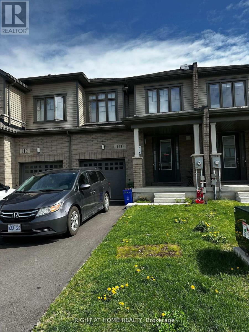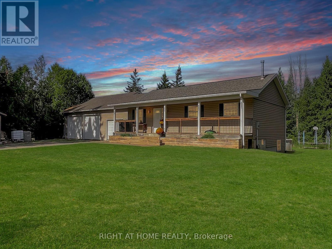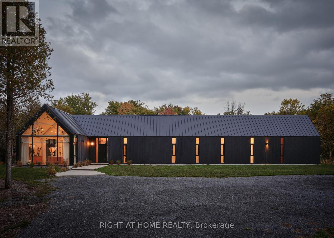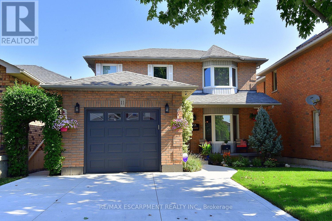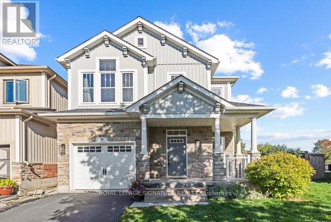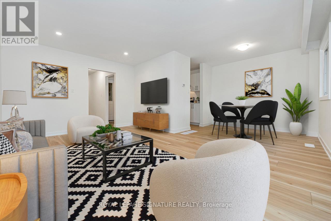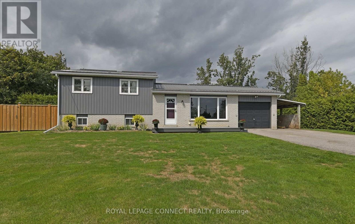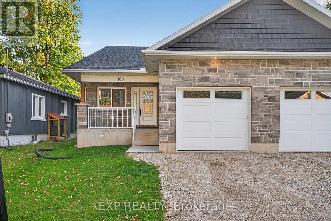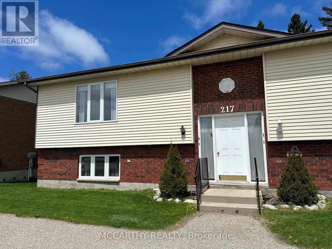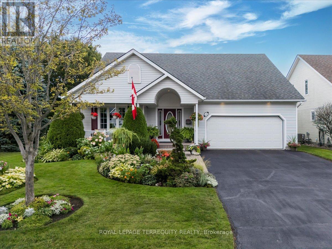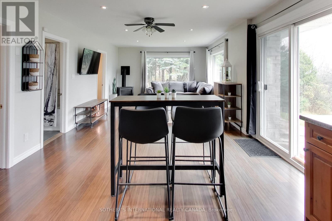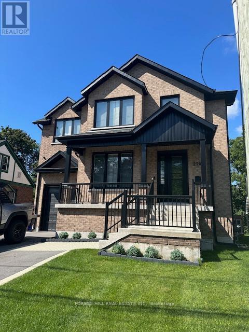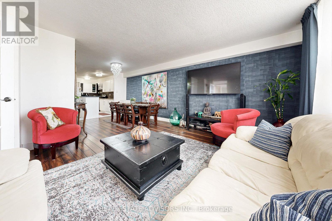8 Crystalwood Lane
Springwater, Ontario
*OVERVIEW* This is a truly must be seen property that has undergone major renovations & upgrades over the past several years. Nearly 3000 finished sqft side split w/ 6 Beds / 3.5 Baths, an attached 2 car garage & a detached outbuilding, a private fully treed yard w/ large 16x32 in-ground salt water pool, in-law potential, parking for multiple cars & rec. vehicles all backing on to the secluded Crystalwood Park in North Midhurst. *INTERIOR* The main floor entry way has a large foyer, convenient access to the backyard and garage access, a laundry area guest powder room great for quick access from the pool. The upper living area holds a fully open concept kitchen/living room, 3 bedrooms inc. primary with ensuite & another fully renovated bath. The features inc. hardwood & tile throughout, a stone accent fireplace w/mantle & built ins, modern kitchen design w/ granite counter tops & wood - black accents, crown moulding w/ shiplap ceilings & both kitchen & primary bedroom walkout balcony potential. The lower level is complete w/ 3 more bedrooms, A large rec-room with gas fireplace, a fully renovated bath tru & in-law potential. *EXTERIOR* Almost too much to list! Freshly painted Maybec wood siding, heated 2 bay outbuilding with 220v power great for office, shop or workspace, Fully landscaped yard w/ stamped concrete patios inc. full pool deck, pool shed w/ATV storage , several raised garden beds, armour stone & landscape lighting, full irrigation system, stoned fire pit area and much more. *NOTABLE* RV and Electric Car Hookup, New Hot Tub, 2 sets of s/s kitchen appliances, quiet street. (id:53661)
51 Blyth Street
Richmond Hill, Ontario
Spacious Basement Apartment in the Heart of Richmond Hill!Bright and well-maintained unit featuring high ceilings and a functional layout. Includes a large bedroom plus a versatile den that can easily be converted into a second bedroom. Enjoy the convenience of a private separate entrance, exclusive laundry room, and ample storage including a cold room. Security cameras surround the property for added peace of mind. All utilities included. A must-see unit in a prime location! (id:53661)
271 Iredale Road
Richmond Hill, Ontario
Nestled in the heart of millpond's prime mature neighborhood, this charming raised bungalow boasts 3 bedrooms and 3 bathrooms. A separate entrance leads to a beautifully finished basement, perfect for in-law suite or additional living space. The main floor features stunning hardwood floors, crown moulding, bay window and fireplace. eat-in kitchen with walkout to sunroom and deck, overlooking a private backyard. Recent upgrades include a newly renovated kitchen with new countertop, backsplash, new floor tiles and kitchen cabinets. New toilet basin and cabinet, new blinds on main floor. Additional features include a double garage, large driveway, and large storage closet in basement. This well-maintained property is ready for its new owner, flexible closing date. Recent replacement include: Washer & Dryer (2025), Furnace (2022), Roof (2020) (id:53661)
87 Ballard Crescent
Newmarket, Ontario
What A Location! Beautiful Finished Walk-Out 2 Bdrm Bsmt Apt W /Private 12'X16' Deck. Large Eat-In Kit W /Granite Counter Top, Granite Backsplash, Crown Moulding, Undermount Lighting, Lots Of Pot Lights & W/O To Huge 2 Tier Deck. Hardwood Flrs Thru-Out. Lrg Fam Rm W/Gas Fplc. Close to Shopping Center, Supermarket, School, Public Transit and Hwy 404. Must Seen! (id:53661)
Bsmt - 12 Villandry Crescent
Vaughan, Ontario
ALL INCLUSIVE!!! Spacious & bright basement apartment with private entrance in prime Vaughan location! This well-maintained unit features a large open-concept layout with a full kitchen, generous pantry, and ample living space. Enjoy the convenience of exclusive in-suite laundry and semi-furnished options including a dresser, TV, dining table & chairs. Walking distance to transit, schools, shops, hospital, banks, and Vaughan Subway. Internet not included. No access to garage or backyard. Ideal for a single professional or a couple. No pets & no smoking. (id:53661)
19 - 730 Cedar Street
Oshawa, Ontario
Welcome to 19-730 Cedar Street in Oshawa a stylishly updated 3-bedroom, 2-bath condo townhome offering a blend of comfort, convenience, and modern living. The open-concept main floor features a bright living and dining area, a renovated kitchen with contemporary finishes, and walkout access to a private fenced backyard. Upstairs, you'll find three spacious bedrooms and a full bathroom. The finished basement adds extra living space, perfect for a family room, home office, or gym. Located in a well-maintained community close to Lake Ontario, parks, schools, shopping, and Highway 401. Maintenance fee includes water, hydro, heat, and parking. Move-in ready nothing to do but enjoy! (id:53661)
2602 - 88 Corporate Drive
Toronto, Ontario
Welcome to 88 Corporate Dr, Unit 2602 - a bright and spacious condo featuring 2 bedrooms, 2 full bathrooms, dining room, living room, and a sun-filled solarium with plenty of natural light. Freshly painted and move-in ready, this home offers a warm energy and peaceful feel. The building boasts resort- style amenities including indoor/outdoor pools, tennis, badminton, squash, billiards, sauna, jacuzzi, and 24-hour security. Convieniently located near Scarborough Town Centre, Hwy 401, public transit, schools, and parks. (id:53661)
45 Baldwin Street E
Whitby, Ontario
Incredible opportunity to own a high-visibility commercial property in the heart of downtown Brooklin! Located at 45 Baldwin St E (Combined with 47 Baldwin St E) , this versatile building is zoned H-C1-VB (Heritage Downtown Commercial Core), allowing for a wide range of uses including retail, office, restaurant, boutique services, and more. Surrounded by established businesses and constant foot traffic, this property is perfectly positioned for both investors and owner-occupiers seeking strong exposure and long-term value in one of Whitby's most charming and rapidly growing communities. A rare chance to plant your business or portfolio in a highly desirable heritage-commercial corridor! Seller also owns 47 Baldwin St E, currently operated together with 45 Baldwin St E as one restaurant. The two properties are separately owned by different corporations but have combined operational purposes. (id:53661)
128 St Clements Avenue
Toronto, Ontario
Welcome to 128 St. Clements Avenue a beautifully updated family home in Toronto's sought-after Allenby neighbourhood, offering exceptional space and thoughtful renovations throughout. This elegant residence combines comfort and functionality across three spacious levels. The main floor features a newly renovated chef's kitchen with custom cabinetry, granite counters, a large centre island with seating for four, and premium Jennair appliances including a double fridge and six-burner gas cooktop. A bright solarium floods the space with natural light, and the walkout from the living room leads to a private backyard and patio - perfect for entertaining or family living. The open concept living and dining rooms offer wonderful flow and abundant natural light. Upstairs, the second floor includes three generous bedrooms with hardwood floors, ceiling fans, and ample storage. The primary suite boasts double closets and a stylish 3-piece updated ensuite. The additional bedrooms share a beautifully renovated 3-piece bath with porcelain tiling and a glass shower. The finished lower level expands the living space with a recreation room, gas fireplace, walkout to the backyard, powder room, laundry area with sink and storage, and direct access to a rare double car garage. Outside, enjoy a private backyard with mature trees and a deck. Perfectly located within walking distance to Yonge Street, shops, restaurants, transit, and top-rated schools ( Allenby and North Toronto CI), 128 St. Clements Avenue is truly move-in ready, blending quality craftsmanship, modern comfort, and convenience in one of Toronto's most desirable neighbourhoods. (id:53661)
317 - 1 Kyle Lowry Road
Toronto, Ontario
Enjoy free rent for October! Be the first to live in this stunning 1+1 bedroom unit in a modern new building, complete with parking, locker, and internet included. Offering over 600 sq. ft. of thoughtfully designed living space, this home boasts soaring ceilings and is filled with natural light from oversized windows in both the living room and bedroom. The open-concept layout features a stylish kitchen with modern appliances, quartz countertops, and a sleek tile backsplash, perfectly blending form and function. The spacious bedroom includes a large closet, while the versatile den is ideal as a home office or guest room. Step out onto your large private balcony to enjoy your morning coffee or unwind at the end of the day. Located in a prime North York community, this home offers quick access to the DVP/Highway 404, the upcoming Eglinton Crosstown LRT, and multiple TTC routes. You'll also be just minutes from CF Shops at Don Mills, the AGA Khan Museum, parks, schools, and the Real Canadian Superstore. Residents will enjoy an array of premium building amenities, including a fitness centre, yoga studio, co-working lounge, party room, rooftop BBQ terrace, and visitor parking.Don't miss your chance to lease this gorgeous, brand-new unit in one of Toronto's most desirable neighbourhoods! (id:53661)
1412 - 8 Covington Road
Toronto, Ontario
Set high above Englemount-Lawrence, this lower penthouse delivers the mix of space, light and ease that lets you stay rooted in the neighbourhood you love. Over 900 sq ft plus a balcony, the two-bedroom, two-bath layout is split for privacy-ideal for hosting without compromise-while 9-foot ceilings and south-facing, floor-to-ceiling windows pull in daylight and a clear view of Toronto's downtown skyline. The open-concept living and dining area connects to the balcony through sliding doors for easy indoor-outdoor flow. In the kitchen, warm white cabinetry offers generous storage, butcher-block countertops add texture and warmth, and a breakfast bar brings casual seating for coffee, cards, or conversation. Warm-toned wood flooring adds cohesion without competing with the light. The primary suite is the kind that makes simplifying feel easy: room for a king-sized bed, a walk-in closet, and a private ensuite. The second bedroom is large and bright and sits next to the second full bathroom-great for guests or a quiet office. Practicalities are covered: one parking space and a locker are included; visitor parking makes hosting straightforward; and the building's thoughtful amenities add confidence to daily life-a Shabbat elevator, concierge, gym, pool and sauna, party room, media/theatre room, billiards/games room, and guest suites for visiting family. For the buyer who insists on Englemount-Lawrence, this suite pairs familiar community with a light-filled home base-clear, comfortable, and ready for what's next. (id:53661)
24 Wentworth Avenue
Toronto, Ontario
40 x 135 feet of possibility in Lansing-Westgate. Set on a residential street with a private driveway, 24 Wentworth Ave offers a pool-sized lot and a straightforward land-value opportunity in a neighbourhood where custom homes are already part of the streetscape. The existing detached two-storey, three-bedroom, one-bath home stands, but the value is the lot width, depth, and privacy to design the family home you've been planning. Commuting is easy with Sheppard-Yonge subway station nearby plus multiple bus routes, putting downtown and the rest of the city within quick reach. Education options are a major draw: the area includes nine public schools, six Catholic schools, and eight private schools, and this property backs onto Prestige Private School. The setting balances greenery, city access, and room to breathe exactly what buyers look for when building new. This is the right footprint, in the right pocket, at the right entry point to create the home, and backyard, you actually want. (id:53661)
519 Oakwood Avenue
Toronto, Ontario
Unlock the Potential in Oakwood Village. Mixed-use building with commercial storefront on the main level and spacious 2-bedroom apartment above. Each floor offers over 900 sq ft, including the basement with its high ceilings offering even more options. Rear parking included. Steps to the new Eglington LRT-buy before the boom! (id:53661)
519 Oakwood Avenue
Toronto, Ontario
Unlock the Potential in Oakwood Village. Mixed-use building with commercial storefront on the main level and spacious 2-bedroom apartment above. Each floor offers over 900 sq ft, including the basement with its high ceilings offering even more options. Rear parking included. Steps to the new Eglinton LRT-buy before the boom! (id:53661)
507 - 170 Sumach Street
Toronto, Ontario
Condo Living Redefined At One Park Place North. Step Into An Elevated Downtown Experience In This Stylish Residential Suite Nestled In The Heart Of Regent Park. Offering A Combination Of Modern Comforts, Designer Finishes And Expansive Neighbourhood Amenities That Let You Live, Work And Play On Your Terms. Uniquely Situated Between The North And South Towers Boasting It's Own Private Enclave And Overlooking The Garden And Park Like Environment From The Terrace Walkout. Although Technically On The 5th Floor You'll Enjoy The Uncluttered Western View From What Appears To Be The Second Floor. There Are No Other Units Above This Suite Enhancing The Privacy Of This Very Desirable Residence. It's Truly A Unique Design Feature That You Must See To Appreciate. (id:53661)
A - 3823 Lakeshore Boulevard W
Toronto, Ontario
"New flooring". Welcome to this bright and spacious 1-bedroom suite in a well-maintained building near the waterfront. The unit features an open-concept living and dining area, large windows, and a walk-out to a private oversized patio-perfect for outdoor entertaining or relaxing. The kitchen offers ample cabinet space and full-size appliances. The bedroom easily fits a queen-sized bed and includes a large closet. Enjoy the convenience of TTC, GO Train, shopping, and restaurants along Lake Shore Blvd W. and proximity to parks. NOTE: Photos have been virtually staged. (id:53661)
Room#b - 289 Laurentian Avenue
Mississauga, Ontario
Beautiful furnished one-bedroom Basement Apartment, shared kitchen, Bathroom and living room. This unit has two bedrooms with a Separate Entrance. The second bedroom has a female. A Prime Location in Mississauga located in the heart of Mississauga just 5 minutes from Square One close to grocery stores banks shopping centers schools bus stops and a bus express station everything you need is right around the corner featuring, This spacious bedroom and 1 full bathroom with a bathtub a modern custom kitchen with quartz countertops large appliances included such as stove refrigerator and microwave in-suite washer and dryer for your convenience vinyl flooring throughout that is stylish and easy to maintain unlimited internet included this fully furnished apartment is perfect for professionals female or student offering comfortable living in a well-maintained space with all the amenities you need (id:53661)
304 - 16 Raglan Street
Collingwood, Ontario
Modern, Renovated 3rd-Floor Suite in Prestigious Sunset Cove Step into comfort and style with this beautifully updated 3rd-floor suite in the highly desirable Sunset Cove a quiet, upscale building offering resort-style living year-round. Enjoy the luxury of a welcoming lobby with concierge service, a sparkling outdoor pool, private beach access, and a community BBQ area ideal for relaxing or entertaining. This spacious, open-concept unit features all-new high end vinyl flooring throughout, a sleek modern kitchen with brand-new appliances and quartz countertops, and two fully renovated bathrooms with updated vanities and showers. The large primary bedroom includes a bright 3-piece ensuite, offering both comfort and privacy. Highlights: Newly renovated throughout Brand new kitchen appliances Quartz countertops in kitchen and bathrooms Vinyl flooring Spacious open-concept layout Underground storage for bikes, golf clubs & more. Secure underground parking Immediate occupancy available Located just a short walk to Sunset Park and Beach, and minutes from shopping, dining, skiing, and golf this is the perfect blend of luxury and convenience. Easy to view book your showing today and start living the Sunset Cove lifestyle. (Renovations are still being completed photos to follow) (id:53661)
508 - 5 Shank Street
Toronto, Ontario
Welcome to Toronto's King Street West: a highly sought after neighbourhood in downtown with vibrant community of mostly professionals, trendy restaurants, coffee shops and boutique stores. Easy access to street car and train. The two bedroom unit is above grade level; it offers a nice street view, more privacy, as well as access to modern amenities in the adjacent building. Rent covers heat, hydro and water - good saving! It is a perfect home for a professional or couple. (id:53661)
147 Mossgrove Trail
Toronto, Ontario
Welcome To This Beautiful Detached Home Located In The Highly Sought-After St. Andrew-Windfields Neighborhood. Nestled On a Generous 55 x 117 Ft South Facing Lot On a Quiet, Family-Friendly Street. Beautiful Landscaped Frontyard. This Home Offers a Bright And Functional Layout Perfect For Growing Families. Welcoming Spiral Staircase With Sunfilled Skylight.The Home Features Well-Proportioned Rooms With Ample Natural Light, Creating a Warm And Inviting Atmosphere. Open Concept Kitchen With Breakfast Area Steps To Serene Backyard Ideal For Outdoor Entertaining Or Peaceful Relaxation.The Living Room, Family Room, And Dining Room Are Well-Defined, Making The Layout Practical And Convenient. Pot Lights Through Out The Main.Basement With Wet Bar, Rough In For Bathroom.Away From Top-Rated Schools, Windfields Middle School York Mills C.I. Mins Drive To Torontos' Best Private School Such As TFS, Crescent School And UCC, Havagal Etc. Closed To Parks, Lot Of Recreational Facilities, As Well As York Mills Plaza, Shops At Don Mills, And Fairview Mall For Convenient Shopping And Dining. Excellent Transit Options And Easy Access To Major Highways Make Commuting Effortless. This Property Combines Comfort, Convenience, And The Prestige Of a Vibrant, Desirable Toronto Neighborhood.An Exceptional Opportunity To Secure a Home In One Of The Citys Most Coveted Areas. (id:53661)
1909 - 914 Yonge Street
Toronto, Ontario
Welcome to 914 Yonge Street a bright and inviting one-bedroom suite in the heart of the city. This well-maintained unit features brand new flooring and a functional layout with ample natural light throughout. Enjoy the convenience of all-inclusive living utilities and cable TV are included in the rent. Ideally located just steps from Yorkville, shops, cafes, transit, and everything downtown Toronto has to offer. Perfect for professionals or anyone seeking comfort and convenience in a prime location. (id:53661)
1708 - 33 Bay Street
Toronto, Ontario
Live a stunning downtown life, with a view of the lake from every window in this south east facing upgraded corner unit! Over $100,000 renovation in 2022,Flr To Ceiling Wndws, Abundance Of Natural Light, 9Ft smooth Ceiling,Split Bdrms layout, Quartz Kitchen & Bathroom Counter, Quartz backsplash, Italy tile throughout bathroom, Toto toliets, Grohe shower in master bathroom, LG Washer & Dryer Set & much more. Steps To Harbour Front, Union Station, Scotiabank Arena, Financial District, Shopping/Fine Dining, Amazing Amenities. (id:53661)
1315 - 88 Blue Jays Way
Toronto, Ontario
Luxury Living at Bisha Hotel & Residences. Talk about the perfect balance of prime locale, highly coveted building and a spacious well appointed 1+den unit! Boasting 9' ceiling, floor to ceiling windows, wide layout, open concept & practical floor plan. Bedroom has a large closet and glass sliding doors. Designated den area with windows surround offers natural light and airiness- a treat to work from home! Featuring sophisticated modern interiors & high end finishes: integrated appliances, open concept floor plan and laminate flooring t/out. Roller blinds. Amenities: Infinity pool, business centre, meeting rooms, private residents lounge & wet bar. Fitness Centre (membership fee-based). Kost rooftop bar & lounge, Akira Back restaurant. In the heart of the action, short walk/zip across King Street car to financial district, steps to PATH. Surrounded by theatres- TIFF, Scotiabank, Princess of Wales, Royal Alexandra, Roy Thompson Hall. min 6 month short-term option avail. Rental parking typically avail in the building. (id:53661)
Ph203 - 770 Bay Street
Toronto, Ontario
Upscale 'Lumiere' Condos On Bay By Renowned Menkes & Lifetime Developments. Rare Penthouse 2 1 Bedroom + Den Suite, Amazing Sunny East View, Hardwood Flr Thruout, 10' Ceilings, Open Concept, Modern Kit, Parking & Locker Included, Wall To Wall Windows In Living Rm And Bedrm, Oversized Balcony, 5 European Appliances Including B/I Cooktop, Wall Oven, Microwave, Custom Wood Panel Fronts For Fridge & D/W, Stacked Washer/Dryer, Ss Designer Hood Fan, Vertical Blind (id:53661)
3108 - 15 Iceboat Terrace
Toronto, Ontario
Location Location Location! Freshly renovated sun filled 1 bedroom plus den unit located in City Place's Parade Tower offers unobstructed south-facing views and open concept living. Modern eat in kitchen with large pantry, finished with built in appliances and designer backsplash. Large den offers many uses such as a home office, library, or hobby area. With floor to ceiling windows, enjoy breathtaking views and gorgeous sunsets from both the living room and primary bedroom including wall to wall closets. Truly and entertainers dream. Retreat in the spa like bath complete with soaking tub and built in vanity. Amazing layout. Convenience of a parking spot on P1 included. Award winning amenities include an indoor swimming pool, fully equipped fitness room, yoga studio, recreation room, rooftop terrace with BBQ, theatre, party room, squash courts, and 24-hour concierge. Just steps from Canoe Landing Park, Canoe Landing Community Centre, grocery stores, restaurants, coffee shops, Scotiabank Arena, Rogers Centre, CN Tower, waterfront, Billy Bishop, transit, QEW, and so much more. This unit has it all! (id:53661)
907 - 18 Spring Garden Avenue
Toronto, Ontario
Welcome to Luxury Platinum Phase II . 2 Bedroom Plus Solarium. Great Floor Plan. The Heart Of North York 863 Sq.Ft. & Additional Big Balcony. Unobstructed East View. Split 2 Bedrooms Plus Solarium. Large Open Balcony. No Disappointment! Fantastic Open Concept Layout, Quartz Countertop, S/S Appl, Modern Backsplash, Smooth Ceiling, Engineered Hardwood Flooring. Living Room Features Floor To Ceiling Windows Overlooking.Steps To TTC, Hwy401, Shops, Restaurants, Groceries. (id:53661)
71 Ivy Glen Drive
Vaughan, Ontario
Immaculate Detached (id:53661)
301 - 222 Finch Avenue W
Toronto, Ontario
Excellent Location With Very Bright Corner Unit, 1096 Sqf Plus 149 Sqf Terrace, Face To North 9 Foot Ceiling And Tree Sided View Of The City: North, East And West. This Mixed Use Building Constructed With Highest Quality And Standards. Close To Park, Schools, Hospital, Community Centre, Ttc And Restaurant,Bus Stop at street level. Close to Finch Subway Station. 3 Bedrooms Apartment With Two Upgraded Washrooms. Modern Kitchen With Granite Counter-Top, Built In Dishwasher. (id:53661)
14 Drayton Avenue
Ajax, Ontario
Welcome To 14 Drayton Ave, Ajax A Beautifully Upgraded Freehold Townhome In The Sought-After Northwest Ajax Community. This Bright And Modern 3+1 Bedroom, 4-Bathroom Home Features An Open-Concept Layout With 9-Ft Ceilings, Hardwood Stairs With Wrought Iron Pickets, And Pot Lights Throughout. The Stylish Kitchen Boasts Quartz Counters, A Gas Stove, Stainless Steel Appliances, And A Spacious Breakfast Area Filled With Natural Sunlight. The Primary Bedroom Offers A Coffered Ceiling, Walk-In Closet, And A Luxurious 5-Piece Ensuite. The Home Also Includes An Alarm Rough-In For Added Convenience And Peace Of Mind. The Professionally Finished Basement Adds Valuable Living Space With A Large, Bright Rec Room And Ample Pot Lighting Perfect For Entertaining Or Relaxing. Situated On A Premium Lot With No Homes In Front, This Move-In-Ready Gem Is Close To Schools, Parks, Shopping, And Major Highways. A Perfect Blend Of Elegance, Comfort, And Convenience! (id:53661)
107 - 77 Maitland Place
Toronto, Ontario
Welcome to 77 Maitland Place, a beautifully upgraded 2-bedroom, 2-bathroom suite offering 861sq' of stylish living space plus a large private terrace, perfect for outdoor entertaining or quiet relaxation. This bright and thoughtfully designed home features smooth ceilings, wide plank laminate flooring throughout, and an open-concept redesigned living area providing a more useful, inviting layout. The updated kitchen is finished with quartz countertops, a designer backsplash, quality appliances, and ample storage. Both 4pc bathrooms have been tastefully upgraded. Located in a well-managed building in the heart of downtown, you're steps to the subway, shopping, dining, the Village, and all that Toronto has to offer. Enjoy the convenience of a modern suite with the comfort of a private outdoor space in an unbeatable location. (id:53661)
325 Vellore Avenue
Vaughan, Ontario
Immaculate and Meticulously Maintained Gorgeous Detached Home" In The Prestigious Neighborhood Of Vellore Village. Airy and Functional Open-Concept Layout. Gas Fireplace in the Family Room. Direct Access To Garage Through Laundry Room. Beautifully Well-Maintained Backyard. Nicely Front Entrance with Flagstone and Stone Prof/Landscaped. Finished Bsmt With 3pcs.Bath, Open Concept, Rec Elect Fireplace, Large Yard W/Interlocking Patio. Roof 2016, High Eff. Furnace, Cac, C.Vac Hwt. All Replaced 2019 (id:53661)
Bsmnt - 38 Idleswift Drive
Vaughan, Ontario
Recently Made Never Lived-In Before Basement unit In Most Sought After School Zone Near Yonge St. High ceiling Street Level Unit Suitable for Single Professionals. Great Access to Yonge St. and Highway 7 and 407. Walk, to The Most Mesmerizing Sceneries right across the street, Golf Clubs, Parks, And Even Shops! Variety of Stores And Shops On Yonge street, Access To Go Station And Best Schools In Town Only This Affordable Price. (id:53661)
46 Ronway Crescent
Toronto, Ontario
Discover this spectacular detached bungalow situated on an extra-large lot in a highly sought-after Toronto East neighbourhood, nestled on a quiet, family-friendly street. The main floor features a bright and spacious living/dining area with a large window and hardwood flooring, complemented by an upgraded kitchen with stainless steel appliances, quartz countertops, ceramic flooring, and a stylish backsplash. The home offers three generously sized bedrooms, including a sun-filled primary bedroom, and a fully renovated 4-piece bathroom. The separate side entrance leads to a beautifully finished open-concept basement featuring laminate flooring, a full kitchen, two large bedrooms with closets, a modern 3-piece washroom, and a private laundry areaideal for in-law living possibility. This house has a potential for garden suite. Perfectly located just a 10-minute walk to Eglinton GO Station and a 6-minute walk to Cedargrove Park, and steps to Catholic and public schools. Enjoy easy access to shops, places of worship, hospitals, and all essential amenitiesthis home truly has it all! (id:53661)
213366 Tenth Line
Amaranth, Ontario
Enjoy all inclusive country living in this brand new large second floor apartment unit, 20 mins from Orangeville, just outside the town of Waldemar. This newly created carpet free, 2 bedroom apartment with large windows providing endless views and natural light. The eat in kitchen offers, pot lights, stone counter and stainless steel appliances. The living room features pot lights, ample space for furniture and modern features. There is also 3 piece bathroom with glass walk in shower and private laundry. Parking for 2 vehicles. This unit is located above 2 garages of a country estate. (id:53661)
401 - 4000 Creekside Drive
Hamilton, Ontario
This spacious & sunny 2-bedroom Lynden model (1486 sq.ft.) may be just what you are looking for. Maintenance-free one-floor living with wonderful amenities - and its just steps from everything. Gleaming hardwood floors, granite kitchen counters and cork floor plus two full baths. It's the perfect spot to relax and enjoy a quiet carefree lifestyle. Looking for a walkable small-town vibe? Then downtown Dundas is just the place with all its unique shops & stores, cafes, restaurants, foodie destinations, grocery stores, pharmacies, library and art galleries. Just a short drive to local conservation areas, waterfalls, RBG gardens and more. Easy access to Highways #5, #6 and the 403/QEW. (id:53661)
110 Yale Drive
Hamilton, Ontario
Welcome to your new home in the heart of Mount Hope, Hamilton! This stunning 3-bedroom, 2.5-bathroom townhouse offers modern living at its finest. Step inside to discover an open-concept layout flooded with natural light, perfect for both relaxation and entertaining. The spacious kitchen boasts sleek countertops, stainless steel appliances, and ample cabinet space. Retreat to the luxurious Primary suite featuring a walk-in closet and ensuite bath with a spa-like atmosphere. With close proximity to amenities, parks, and transportation, this is the epitome of convenience and comfort. Don't miss your chance to call this gem yours! Available Dec 7th 2025! Home will be professionally cleaned after tenants move out! (id:53661)
1876 12th Line
Selwyn, Ontario
Nestled on a half-acre, mature lot wired for an invisible fence with no neighbours behind, this picturesque property offers a serene country setting, perfect for those seeking peace, privacy, and a connection to nature. You'll love preparing meals in this brand new kitchen! Features new quartz countertops and all new cabinetry! The attached workshop is thoughtfully designed for functionality and versatility, featuring insulation, drywall, 100-amp service, welding plugs, wiring for two electric heaters, high ceilings suitable for a lift or joist, and ample workspace for projects of any scale. Separate entrance to the basement perfect for an in-law suite or potential rental income. Currently a large open concept area with one bedroom and bathroom, high ceilings, and large windows. It has been plumbed in and ready for a kitchen. The surrounding area is renowned for its natural beauty and abundant recreational opportunities. Residents can enjoy hiking, boating, and fishing in nearby lakes and parks, all while remaining within easy reach of urban amenities in Peterborough. At the end of the day, unwind on the generous covered porch with your favorite beverage and take in the tranquil surroundings.Whether you're seeking a peaceful retreat or a place to build your dream home, 1876 12th Line presents a rare opportunity to embrace country living while being just ten minutes from Trent University, shopping, and local conveniences. (id:53661)
380 Adair Road
Stone Mills, Ontario
Modern Riverside Masterpiece on the Salmon River. Experience contemporary luxury at its finest with this newly built, single-level home nestled along the tranquil Salmon River. Thoughtfully designed and meticulously crafted, this residence blends architectural precision with natural serenity creating a living experience thats as sophisticated as it is soothing. Step inside to discover soaring ceilings, exposed white beams, and polished heated concrete floors that radiate warmth and modern elegance. Every detail from the Douglas fir timber frame construction to the custom lighting that shifts the mood throughout the day has been curated for both comfort and character. The open-concept kitchen anchors the home, designed for effortless entertaining with its eat-in layout, hidden bar, and seamless connection to the main living space. Floor-to-ceiling windows capture sweeping river views while flooding the interior with natural light. The primary suite is a true retreat, featuring a spa-inspired ensuite overlooking the water, a STUV fireplace, and custom drapery for added privacy. Three additional bedrooms and two full bathrooms continue the homes standard of craftsmanship and refined design. Built to the highest standards, this home features: Metal-insulated wall system with ICF foundation, Three integrated heating systems (outdoor wood boiler, propane boiler, HVAC), Dual A/C units, HRV, and water-softening system, Roughed-in options for pool and generator, Efficient high quality well and septic system, Two fireplaces including an open-flame design in the living room for added warmth and ambiance. Every element was considered from sound insulation to temperature control ensuring the home remains as energy-efficient as it is striking. Surrounded by nature yet close to everyday amenities, this property offers a rare combination of artistry, engineering, and contemporary luxury. A riverside sanctuary unlike any other. (id:53661)
11 Jacqueline Boulevard
Hamilton, Ontario
One owner home, meticulously maintained and thoughtfully upgraded in recent years. The attractive curb appeal is enhanced by the tasteful landscaping, concrete driveway and walkways leading to the porch or through the arbour to the rear yard. A glass insert in the front door provides natural light to the spacious foyer. The living and dining rooms both feature hardwood floors and crown mouldings. The masterpiece of the home is the custom chefs kitchen, completely reconfigured in 2010 with white cabinetry, granite counters and high-end stainless-steel appliances: Frigidaire Professional double wall ovens and refrigerator, Electrolux 5 burner gas cooktop. Loads of storage thanks to the pantry with pull-out drawers, base cabinets with lazy susans, pots and pans drawers and a lighted display cabinet. Patio doors lead to the large composite deck, refreshing pool and concrete patio. Perfect for summer entertaining! A handy powder room completes the main floor and a wood staircase with painted spindles leads to the bedroom level. All the bedrooms are spacious while the primary suite offers his and hers closets and a renovated ensuite: new vanity with a quartz counter and a glass shower with a rainfall showerhead. The lower level consists of a large rec room with gas fireplace, perfect for entertaining or quiet family evenings. The workshop, laundry/utility room and large cold room offer ample storage or workspace. Updates include kitchen & furnace 2010, roof shingles 2012, pool & deck 2021, liner 2025, windows and doors 2021-22(except dining room), fridge & cooktop 2022-23, driveway & gutter leaf guard 2023, ensuite bathroom 2024.Extras include upgraded light fixtures, pot lights, brushed nickel door hardware, window blinds and a large shed. Conveniently located in the family-friendly Allison neighbourhood, steps to parks, library, YMCA and transit with an easy drive to Limeridge Mall & Upper James shopping/eateries. This move-in ready home awaits you! (id:53661)
35 Fiddlehead Crescent
Hamilton, Ontario
Fall in love with this charming 3-bedroom detached home set on a premium pie-shaped lot, tucked away on a quiet, family-friendly crescent. Freshly painted throughout, The open-concept main floor showcases 9-ft ceilings, laminate floors, and a stylish kitchen with new granite countertops and backsplash (2025), stainless steel appliances, pantry, breakfast bar, and bright dining area with walkout to the expansive backyard. The second level features generously sized bedrooms, including a primary suite with walk-in closet, private balcony, and 4-piece ensuite with soaker tub and separate shower. Convenient upper-level laundry room adds everyday ease. The fully finished basement offers a large open Rec Room for future customization or additional living space. The backyard is an entertainers dream - complete with a composite deck, pergola, and ample space for a future pool. Updated Roof (2022), Furnace (2020), Gas BBQ Hookup. Just mins to Parks,Schools, Major Highways, Aldershot GO and all other amenities. (id:53661)
26 - 1444 Upper Ottawa Street
Hamilton, Ontario
Welcome to Unit 26-1444 Upper Ottawa Street in Hamilton! This fully renovated END UNIT townhome is nestled in the desirable Templemead neighbourhood, just minutes from highway access, shopping, and top-rated schools. The main floor features a spacious living and dining area, a stylish 2-piece bath, and a stunning new kitchen with quartz countertops and brand new stainless steel appliances. Modern vinyl-plank flooring flows throughout. Upstairs, you'll find three very generously sized bedrooms, a beautifully updated main bath, and ample storage. The unfinished basement offers great potential for finishing or just storage. Complete with a 1-cargarage, private driveway & backyard! *Listing photos are of Model Home (id:53661)
113 Pleasant Point Road
Kawartha Lakes, Ontario
Beautifully Updated 4-Level Side-Split in Little Britain! Just steps from Lake Scugog with Public Access for Fishing, Pleasant Point Boat Launch and a Nearby Pleasant Point Park, this 3-Bedroom Home offers Comfort, Style, and Space and is Available for the First Time in Over 40 Years! Completely updated in 2022 with Laminate Flooring, Granite Kitchen Countertops and New Kitchen Cabinetry. Enjoy Peace of Mind with Recent Upgrades including New Fence, Deck, and Siding (Aug '24), Furnace & A/C (June '24), Generac backup generator (Jan '24), Metal Roof (2019), and New Windows (2020-2024). Renovated Washroom With Accessible Shower. Spacious Family Room on Mid Level, Plus Basement, Laundry Room & Cold Storage. With a Generous lot over 200' Deep Lot backing onto Farm Land - No Houses Behind! With Plenty of Storage, a 1-Car Garage, Carport, and 3 Sheds. A Perfect Blend of Modern Updates and Lakeside Living! (id:53661)
166 Webb Street
Minto, Ontario
Do you want the feel of a brand-new home without breaking the bank? Welcome to this beautifully built 2-bedroom, 2+1 bathroom semi-detached bungalow in the friendly town of Harriston. Completed in 2022, this 1,245 sq ft home combines comfort, style, and convenience in a bright open-concept layout. The main floor features a sun-filled living space with a modern kitchen and spacious dining areaperfect for everyday living or entertaining. Enjoy the ease of main-floor laundry, ample storage, and a location thats just minutes from Harristons downtown core. The unfinished basement is a blank canvas ideal for adding extra bedrooms, creating a rec room, or converting into a legal basement apartment to generate additional income. Tucked in a quiet, family-friendly neighbourhood, youll be just steps from walking trails, a gym, parks, a hospital and community centresplus local shops, cafes, and groceries are close at hand. And with Kitchener-Waterloo only an hour away, you get the best of small-town charm with easy convenience to the city. Whether downsizing, investing, or buying your first home, 166 Webb Street delivers comfort, quality, and lifestyle. Call your Realtor today to book a private showing. (id:53661)
A - 217 Sarah Court
Shelburne, Ontario
Welcome to this bright and spacious 2-bedroom, 1-bath apartment located in a well-maintained 4-plex in the heart of Shelburne. This unit offers a functional layout with plenty of natural light, and a cozy kitchen with ample cabinet space. Conveniently located near Downtown Shelburne, an established Shopping Plaza and all the local amenities Shelburne has to offer.Dont miss your chance to call this welcoming space your home! (id:53661)
25 Sandpiper Way
Brighton, Ontario
Welcome to 25 Sandpiper Way, Brighton, Ontario. This impeccable and spacious 3 bedroom, 3 bathroom detached Bungaloft resides in a very popular and unique adult lifestyle community of Brighton By the Bay. Located within walking distance to Lake Ontario recreational activities, restaurants, boat harbour and the popular Presqu'ile Provincial Park with it's fantastic lake views, and of course wonderful beaches! The home is surrounded on 2 sides with well-maintained parks including a beautiful pond with fountain. Arguably the best location in the community! The architecturally designed rear deck has maintenance free vinyl planks and overlooks the award winning gardens with in-ground sprinkler system created by the owner. The primary main floor bedroom has a spacious 5 piece bathroom with jet tub and a 6 ft walk-in closet. The unique upper loft space has another spacious bedroom and ensuite bathroom and office area. The cathedral ceiling living room has twin skylights streaming light in. The home exudes quality and care of ownership!! The 3rd main floor bedroom/family room is close to the entrance. The finished basement is 8 ft high and has ample storage, workshop, recreation rooms and furnace room. Many special features exist and are listed on the attached feature sheet. "Brighton by the Bay (BBtB) is an adult lifestyle community where retirees young and younger, move to a new stage of life and bring their vision of retirement to fruition. The Community consists of 314 bungalows of varying designs with lovely gardens and lots of trees. A series of Covenants, Bylaws, and Rules & Regulations all help to keep our community that way for the enjoyment of all. In the middle of the Community is the Sandpiper Centre, a private clubhouse-like building, where residents enjoy a wide range of activities. Very reasonable annual dues ( $ 40 per month) cover the operating and maintenance costs along with a contribution to reserves for future asset maintenance and replacement costs. (id:53661)
4 Dell Street
Mulmur, Ontario
Discover a rare double-lot (200ft x 150ft) property situated on top of Mulmurs scenic hills. This bright, open-concept home offers privacy, expansive views, and easy access to hiking, skiing, and the charm of the surrounding towns. This property enjoys access to a private 6-acre property, equipped with trails and a pond adding to its appeal and recreational opportunities. The freshly painted detached garage with a poured concrete foundation provides ample storage and parking, in addition to the garden shed on the expansive property. Convenient to Airport Rd, Blue Mountain, Collingwood, Wasaga Beach, Creemore, Mansfield, Hockley Valley, and year-round recreation, this property is an ideal retreat or full-time residence within easy reach of the GTA. Home, septic and well inspection available. PUBLIC OPEN HOUSE SATURDAY OCTOBER 25th 11AM-1PM (id:53661)
220 Collingwood Street
Kingston, Ontario
Ultimate Queens Property recently built from ground up. All furnishings included and ready for move-in. 5-minute walk to Queen's Campus. Seven bedrooms, each with individual ensuite and walk-in closet; no bedrooms on the main floor. Main floor double laundry machines, study room with 4 built-in desks, modern open concept kitchen and den with walk-in pantry and two full-size fridges. Huge walk-out deck with natural gas BBQ off of kitchen overlooking large backyard. Central air conditioning and central vacuum. 4 parking spaces including garage. Alarm system and cameras. Investors, property is tenanted under a signed lease effective May 1, 2026 to April 30, 2027, with renewal option, providing annual rental income of $126,000. (id:53661)
705 - 10 Tobermory Drive
Toronto, Ontario
Low property tax! Low all-inclusive maintenance! Whether you are looking for a new move-in-ready unit, or the ideal income-generating property, 705-10 Tobermory Drive is the best of both worlds. Many tasteful updates include new professionally-installed flooring, an open-concept kitchen with large island, quartz counters, clean white cabinetry, built-in microwave with exhaust fan, modern light fixtures, contemporary feature wall, quartz-top bathroom vanity, and many more investments. Updated electrical panel (2023 - fuse to breaker), dedicated in-suite laundry (with additional same-floor common laundry room) and a unit-owned underground parking spot lend practicality and increase rental revenue potential. No car, no problem! This friendly, quiet building is perfectly tucked among scenic walking trails and located right across from a TTC bus stop, just 3 stops from Finch West Station. Enjoy exceptional transit access: only 1 subway stop to York University, 4 stops to Yorkdale Mall, 11 stops to UofT, and 1 stop to newly built Rogers Stadium! With the Finch West LRT set to open this year, Humber College will be just 15 stops away on a direct dedicated transit line. Highway 400 is a quick 7-minute drive, and Humber River Hospital is just 11 minutes away. Within a 15-minute walk you'll find 6 public and Catholic schools, a Toronto Public Library branch right across the street, and every possible essential service nearby: major grocers, pharmacies, restaurants, gyms, banks, and more. This area is in a rapidly developing transit corridor, with major municipal improvements taking place and values braced to increase. The location is ideal for families, professionals, and students alike with multiple universities nearby, making it a solid rental opportunity. Book your viewing today to maximize your investment! (id:53661)

