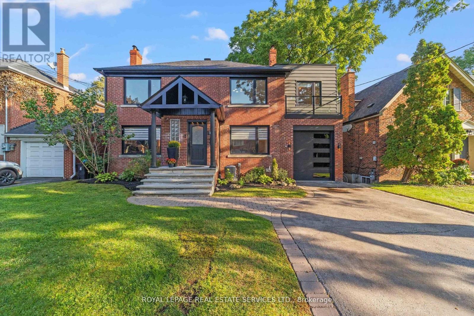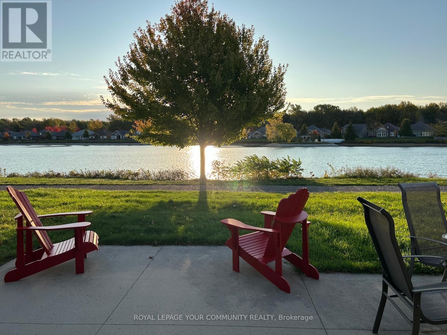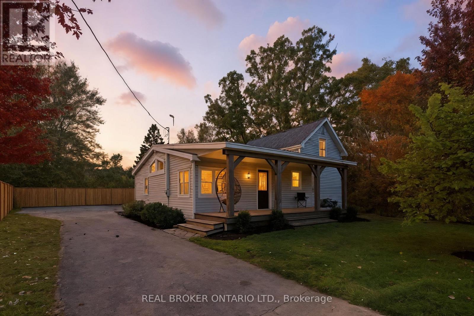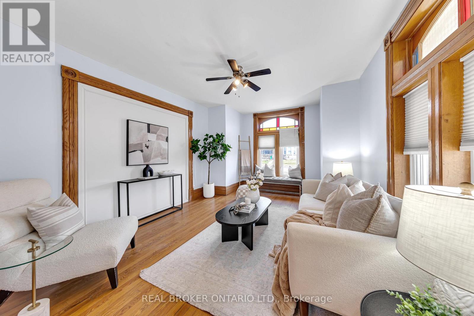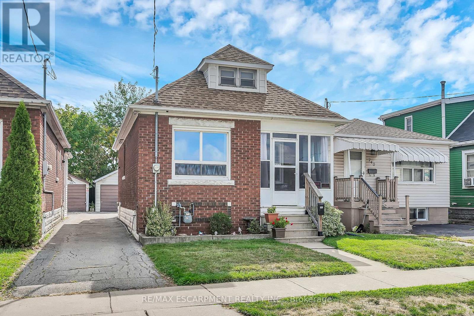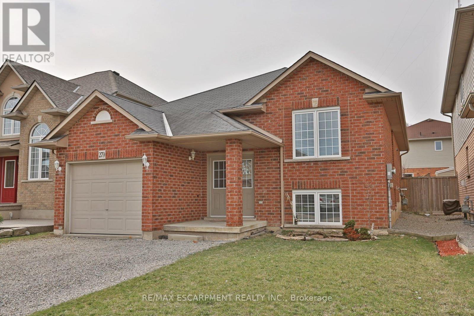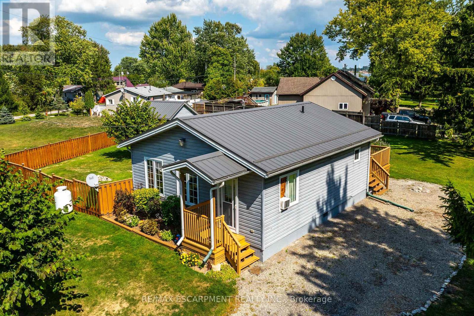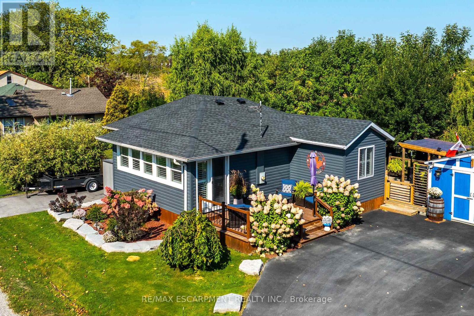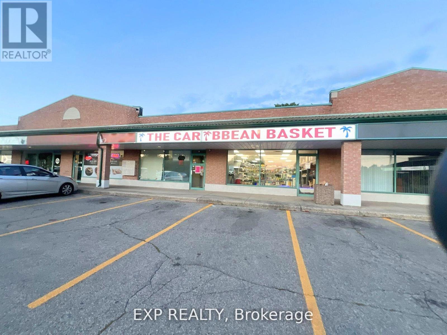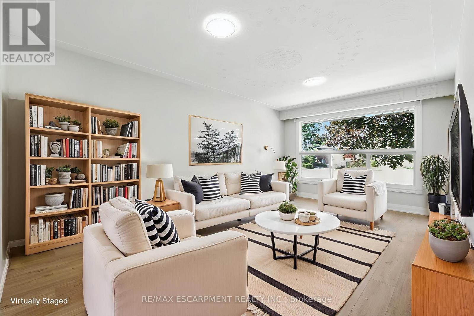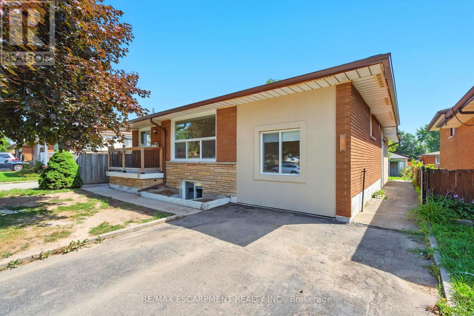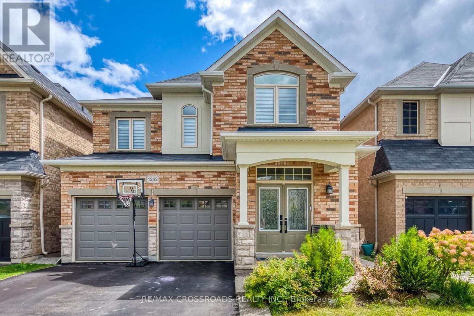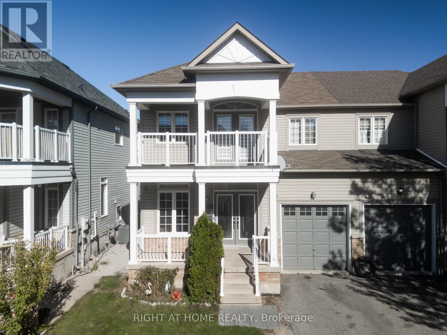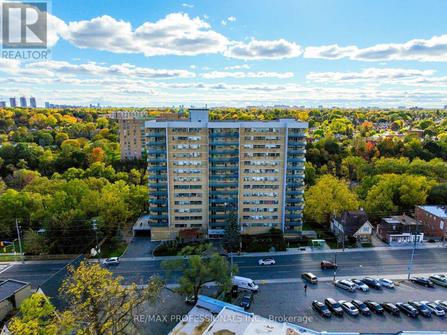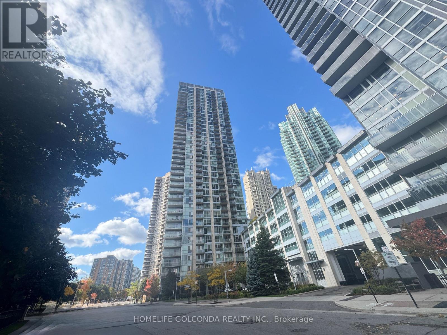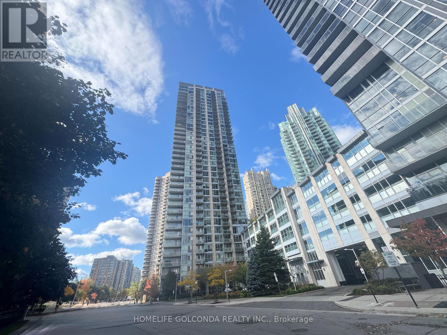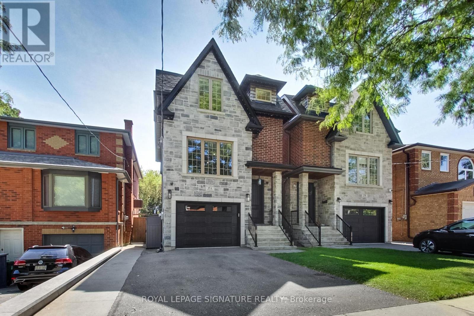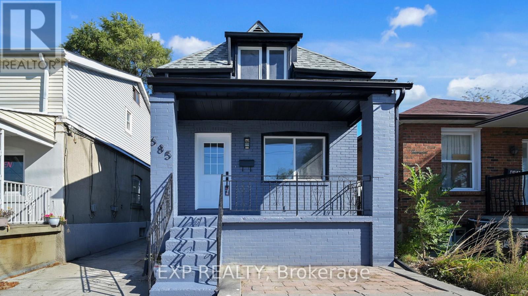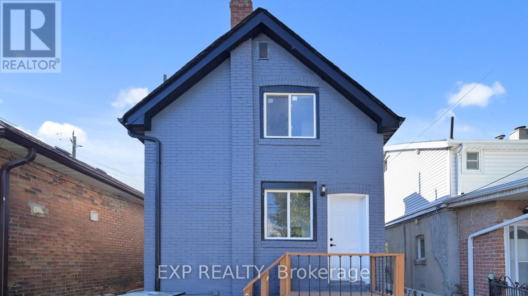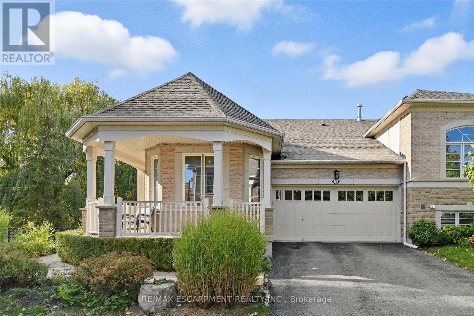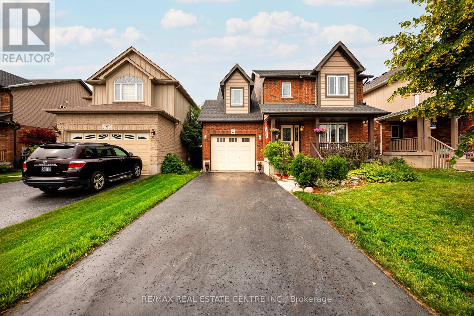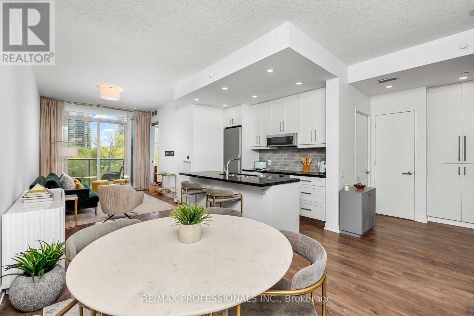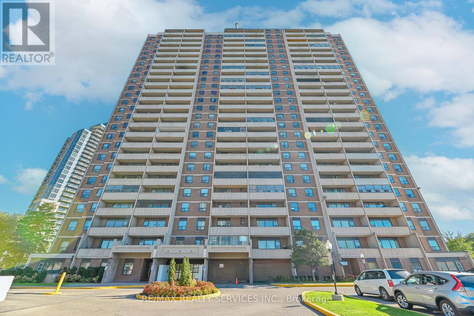12 Armour Boulevard
Toronto, Ontario
Cricket Club Prestigious, Elegant, Immaculate Centre Hall Family Home On A Quiet, Childsafe Street. Designer Renovated 4+2 Bedroom, 5+1 Bathroom Layout With Ensuites For Every Upper Level Bedroom, Spacious Family Room Addition With Full Foundation For Finished Basement Living With Separate Entrance. Four Functional Fireplaces Complement The Freshly Painted Interiors And Beautiful Hardwood Floors Throughout. Bright Second Floor Sitting Area Or Office, Conveniently Combined With Laundry Closet. Primary Suite Is Complete With A Walk In Closet Featuring Built In Shelves And Drawers And Full Size Window That Offers Abundant Natural Light While Maintaining Total Privacy. Includes Fully Renovated Split 2 Bedroom Basement Apartment With Private Entrance, Bright Kitchen With Caesarstone Counters, Private Laundry, Two Large Storage Spaces. Perfect For Families Seeking Walkable Schools, Quiet Surroundings, And Versatile Living Space. Set On A Deep, Tree Lined Garden Lot With Potential For Pool Or Garden Suite. Prime Location Means Only Moments From The Lush Trails Of York Mills Valley Park, Scenic Don Valley Golf Course, Prestigious Rosedale Golf Club, Ideal For Active Families And Golf Enthusiasts Alike. Upscale Shopping, Top Rated Schools (Armour Heights PS, Blessed Sacrament CES, Lawrence Park Collegiate), Toronto Cricket Skating And Curling Club, Gourmet Dining Are All Within Easy Reach, While Proximity To Highway 401 & 404 And Public Transit Ensures Effortless Access To Downtown And Beyond. (id:53661)
541 Stornoway
Huron-Kinloss, Ontario
INVERLYN LAKEFRONT - LIFESTYLE BUNGALOW FOR RENT FURNISHED (IS ALSO ABAILABLE UNFURNISHED): This is a modern, deluxe, condominium bungalow in the Inverlyn Lake Estates luxury development. The house is west side lakefront so overlooks Inverlyn Lake and the morning sunfrom the covered patio. The house was custom built in 2015. This 1,667 sq. ft., 3 bedroom, 2 bathroom bungalow boasts an open concept great room with 10' tray ceiling and stunning views.With 9' ceilings thru the remainder, the efficiently designed kitchen offers ample storage,walk-in pantry and counter space. Patio doors off the dining room lead to a covered back deck overlooking the lake. The spacious Primary Bedroom overlooks the lake and offers both a large ensuite and walk-in closet. There is also a 1.5 car attached garage with a loft storage space. Heating and cooling HVAC for this tastefully decorated unit is provided by heat pump and in floor services. Inverlyn Lake Estates is an approx. 150 unit "Vacant Land" condominium, which means the homeowners are entirely responsible for their own property. The condominium corporation looks after the common elements only, which includes: the clubhouse, pool, roads, lake, pathways etc. It also includes a 90-acre woodlot adjacent to the residential area with walking trails, picnic area and RV park. There is also optional access to a garden plot at a nominal extra cost and personal golf cart access and discounts at a local golf course. All measurements are approximate. Call today to see for yourself the lifestyle experience of Inverlyn Lake Estates living! Common element amenities: BBQs Permitted, Club House, Community BBQ, Exercise Room, Games Room, Media Room, Party Room, Pool, Visitor Parking. Tenant Is responsible to pay for their own Hydro and obtain tenant's insurance. (id:53661)
11683 Springfield Road
Malahide, Ontario
Perfectly located just minutes from Aylmer and St. Thomas, this beautifully maintained 3-bedroom, 2-bathroom home offers the ideal blend of small-town comfort and modern updates. Step inside to discover an inviting open-concept main floor featuring a bright kitchen, dining, and living area anchored by a cozy free-standing gas fireplace. Enjoy the convenience of main-floor laundry and two comfortable bedrooms, while the spacious upper-level retreat offers a large bedroom with a generous closet and built-in storage-perfect for relaxation or a private workspace. This move-in ready, smoke- and pet-free home has been extensively updated, including windows, doors, kitchen, flooring, electrical, plumbing, and a durable metal roof. Energy-efficient hot water heating keeps you comfortable year-round. Outside, enjoy a fenced side and backyard for privacy, a paved driveway, and a brick patio area ideal for relaxing summer evenings or entertaining guests. This property is currently being severed (id:53661)
Main - 52 Victoria Avenue N
Peterborough, Ontario
This beautifully maintained 2-storey brick home blends historic character with modern functionality. The main unit offers over 1,500 sq ft of living space, ideal for families, professionals, or students. Featuring 4 generously sized bedrooms (3 upstairs, 1 on the main floor), a large 5-piece bathroom on the second level, plus a convenient 2-piece powder room on the main. Enjoy the warmth of hardwood floors, stained glass windows, copper ceiling tiles, and original gingerbread trim on the covered front veranda. The hickory kitchen with island and walk-out to the backyard deck provides excellent prep and entertaining space, complemented by a formal dining room. Located in a well-connected area just 10 minutes to Trent University and Fleming College, this home is perfect for student housing or families seeking comfort and charm. With 5+ parking spaces, ample storage in the basement, and proximity to transit, shopping, parks, and highway access this is a unique rental opportunity you dont want to miss. Students welcome! (id:53661)
244 Cope Street
Hamilton, Ontario
Tastefully updated, Lovingly maintained 2 bedroom Bungalow located in desired Homeside neighborhood on 25 x 100 lot. Great curb appeal with brick exterior, paved driveway, detached single car garage, & fenced back yard with patio area. The flowing interior layout features spacious eat in kitchen with refreshed cabinetry & backsplash, large living room, updated 4 pc bathroom, 2 spacious MF bedrooms, & convenient back sunroom. The finished basement includes rec room, den / office area, laundry room, & storage. Recent updates include flooring, decor, fixtures, & lighting, hi eff furnace 2023, A/C 2020, & hot water heater 2023. Conveniently located steps to sought after Andy Warburton Memorial Park with splash pad, playground, & basketball net, close to parks, schools, shopping, & amenities. Easy access to QEW, 403, & Red Hill. Ideal for the first time buyer, young family, or those looking to downsize in style & enjoy main floor living. Enjoy Hamilton Living! (id:53661)
2 - 279 Nashville Circle
Hamilton, Ontario
Welcome to your stunning, fully renovated 2-bedroom + den, 2-bath apartment located at 279 Nashville Circle, Hamilton. This beautiful home is nestled in a quiet, safe, and highly sought-after neighborhood, surrounded by friendly neighbors and just minutes from public transit, restaurants, grocery stores, fitness centers, and more. Both spacious bedrooms offer generous closet space, making it easy to stay organized and clutter-free no more excuses for messy rooms! Tenant to receive a $500 credit as a move-in bonus. (id:53661)
8 Downey Road
Haldimand, Ontario
Escape the hustle and bustle of life - the quietness here at 8 Downey Road is almost deafening! This lovely home was built in 2008 and has been well cared for by its current owner. It features a massive 1/3 acre lot with forest on two sides, and Rock Point provincial park a few steps away where you can enjoy walking, swimming and biking the trails. This is such a special place! Its built for a single, or a couple as it is only has one bedroom, but it does have a great bunkie in the yard which is fully finished inside and includes hydro - definitely an extra living space for guests. Inside this 723 square foot home you will love the cathedral ceilings, lots of bright windows, hardwood floors, open concept living/dining room and kitchen. Kitchen feature a breakfast nook, granite counter tops and maple cabinetry. Large primary bedroom with closet, four piece bath is super clean, and a utility closet finishes the home. Door at the rear of the house accesses large deck and fully fenced yard. Clad in vinyl siding with a metal roof (2017) with a poured concrete insulated crawl space (no freezing issues here), heated with baseboard electric plus supplementary propane fireplace, window ac unit, 2000 gallon cistern and 2000 gallon holding tank. Valuable deeded right of way to the lake through the park, or in two locations on Nature Line. This one is worth checking out. Simplify your life! (id:53661)
2011 Lakeshore Road
Haldimand, Ontario
Looking for your own little piece of paradise?? You need this beautiful Lake Erie Home! Exquisitely decorated open concept main living area with vaulted tongue & groove ceiling, two bedrooms, plus recently renovated three piece bath with gorgeous glass shower, wonderful spacious laundry room and pantry closet plus utility room. The main room features many bright lake facing windows, large kitchen island, cozy propane fireplace and tasteful modern flooring. California shutters finish off the windows perfectly. There are five different lake views from the front room, and your view out of the back is trees and fields. The rear yard feels like a resort with lots of decking, pergola, gazebo, fully fenced yard and many mature trees. A garden shed, plus a workshop in the back yard - both have electricity and the workshop is insulated - would not take much to heat it. Large asphalt parking area - room for 5 to 7 cars, plus an extra parking space on the other side of the driveway. Your new Lake Erie home includes a deeded right of way directly across the road - 10 ft wide, so access the beautiful waterfront. Heated and cooled by efficient heat pump system, plus a propane fireplace for chilly nights. 2000 gallon cistern (plus an additional cistern for watering flowers) and 2000 gallon holding tank. Great potential for short term rental in this area as well.. take advantage of the beautiful beaches, and the small town of Dunnville close by. Stop procrastinating - live the dream at the Lake! (id:53661)
8 - 383 Elgin Street N
Cambridge, Ontario
* OFFERED FOR QUICK SALE * WITH ATTRACTIVE LEASE! Turnkey Caribbean Supermarket WITH QSR/TAKEOUT RESTAURANT POTENTIAL In A High-Demand Retail Plaza. Business-only sale with Assets (no shares). Established Caribbean grocery store located in a busy retail plaza with strong visibility and consistent foot/vehicle traffic. Serves a loyal customer base of local residents, nearby businesses, and repeat clientele from surrounding towns/cities. Plaza mix supports daily operations and drives cross-traffic. Approx. 1,830 sq/ft of leased space with an attractive, all-inclusive lease of $3,275/month inclusive of HST. Low overhead and lean staffing models support stable cash flow. Product mix includes culturally specific grocery items, fresh meats, fish, and specialty goods. Opportunity to expand inventory to include Caribbean, West Indian, and Indian offerings. Scalable upside through alcohol licensing (subject to approval), meat and fish processing, bakery integration (existing brand relationship), potential courier drop-off services, and U-Haul rentals. Space supports future upgrades including commercial kitchen installation(pending zoning approval & construction - buyer to verify). Additional features include a large storage room (suitable for walk-in cooler or oven), washroom with shower, and ample plaza parking. Sale includes all intellectual property, goodwill, fixtures, equipment, and supplier/vendor accounts. Seller will transfer all digital assets including social media profiles, Uber Eats, and SkipTheDishes accounts. Owner willing to assist with training and transition & introduction to vendors/suppliers. Financials available upon request. Buyer to verify zoning, licensing, and operational requirements. Do not attend the site without an appointment. All showings by appointment only. Here is a perfect opportunity in a location with much demand and rare offering to propel your business venture. (id:53661)
A - 929 Upper Ottawa Street
Hamilton, Ontario
Be the first to enjoy this completely renovated unit, offering modern finishes, fresh interiors, and plenty of space. Perfect for those seeking a high-quality rental in a well-located building. Tenants are responsible for 50% of the water and gas bill, plus hydro. A rare bonus: one lane of parking is included for the first year. In suite laundry. This is a premium unit ideal for professionals, couples, or small families looking for a turn-key home. (id:53661)
B - 929 Upper Ottawa Street
Hamilton, Ontario
This fully renovated unit offers excellent value without compromising on quality. Featuring modern updates throughout, its perfect for those who want a fresh, move-in-ready space at an accessible price point. Tenants pay 25% of the water and gas bill, plus hydro separately. Optional parking is available for $50/month. In suite laundry. A smart choice for students, young professionals, or anyone seeking comfort and affordability. Tenant to receive a $500 credit as a move-in bonus. (id:53661)
9 - 116 Hidden Lake Road
Blue Mountains, Ontario
Nestled on 5 serene acres, Hidden Lake offers a tranquil and friendly community centred around a stunning private 1-acre lake. Beyond the swimmable, trout filled lake, enjoy resort style amenities shared with fellow homeowners: a sun-drenched outdoor pool, tennis/pickleball court, trampoline for the kids, fire pit, and a sprawling field perfect for soccer or frisbee. A private gate connects you directly to the Georgian Trail - ideal for biking, hiking, x-country skiing, with a short stroll to beautiful Georgian Bay. Home #9 is an entertainer's dream - with 4 bed/4 baths, almost 3,000 sq ft of living space plus 400 sq ft of outdoor decks. Step in through the welcoming foyer to a spectacular view of the Hidden Lake through the open concept main floor. A large kitchen with breakfast bar & dining area flows seamlessly into the living room and out to the deck, perfect for gatherings. $100k spent on newly renovated bathrooms, sleek kitchen counters, skylight, pot lights, door hardware, Envirotech roof, new furnace & central air make this home modern & comfortable. Highlights - main floor large private bedroom or office, 2 newly rebuilt & waterproofed decks off the 2nd floor bedrooms, a retractable motorized awning on the back deck & Level 2 electric car charge outlet in one of the two private driveways beside the home. Waterproofed finished basement with 3-piece washroom, guest bedroom, games & media room, laundry & storage. As a common elements condo, homeowners share costs for the grounds & amenities, making this an amazing opportunity for all-season turn-key living. Evening cocktails overlooking the pond, morning pickleball tournaments followed by cannonballs off the diving tower, biking the Georgian Trail into Blue Mountain Resort or the town of Thornbury - your resort life has never been better! Minutes to ski hills, beaches, golf courses, hiking trails, and more. Life Peaks Here! (id:53661)
4262 Vivaldi Road
Burlington, Ontario
Welcome to 4262 Vivaldi Road in Burlington. This beautifully renovated 4 plus 1 bedroom home is located in the highly sought-after Alton Village community. Renovated in 2021, the home features hardwood floors throughout, pot lights on the main floor, and a stylish modern kitchen with stainless steel appliances.The main floor offers a spacious open-concept layout with nine-foot ceilings, upgraded light fixtures, and zebra blinds.Upstairs includes four generous bedrooms, a cozy reading nook, and a large primary suite with a walk-in closet and a spa-inspired ensuite bathroom complete with a skylight. All bathrooms have been tastefully updated with high-end finishes.The newly finished basement includes a large recreation space, a bedroom or office, and a full bathroom, ideal for guests or extended family.Enjoy a private and low-maintenance backyard perfect for relaxing or entertaining.Close to top-rated schools, parks, shopping, highway access, and public transit.A rare opportunity to own a move-in-ready luxury home in one of Burlington's most desirable neighborhoods. (id:53661)
1107 Bonin Crescent
Milton, Ontario
Sun-filled and spacious open-concept layout ideal for entertaining! This home features a large living room plus a generous family room, creating the perfect flow for gatherings. Enjoy tasteful luxury finishes throughout, including an updated kitchen with stainless steel appliances and a walk-out to a beautiful deck overlooking a private yard-perfect for relaxing or hosting friends and family.The upper level offers three large bedrooms, including a spacious primary suite with walk-in closet and a 4-piece ensuite featuring a jacuzzi tub and standing shower. The second bedroom boasts a large walk-out balcony, adding a touch of charm and outdoor space. The front door area also features a welcoming deck for extra curb appeal.The finished basement includes a spacious rec/living area, a large bedroom, and a modern 3-piece bath-ideal for an in-law suite or guest accommodation. Additional highlights include a private driveway with attached garage offering ample storage space, new furnace and water heater, and fresh paint throughout.Located on a family-friendly street, close to highways, top-rated schools, parks, trails, and all major amenities-this is the perfect place to call home! (id:53661)
405 - 2130 Weston Road
Toronto, Ontario
Welcome to Unit 405 at 2130 Weston Road - a rarely offered, exceptionally spacious 3-bedroom, 2-bathroom condo with 1,295 sq ft (MPAC) of bright, well-designed living space plus an oversized 135 sq ft balcony/CubiCasa)! This corner unit features large windows in every room, providing abundant natural light and serene south-western exposure overlooking mature trees and the Humber River. Enjoy a carpet-free lifestyle with hardwood floors in the open-concept living/dining room, laminate flooring in all three bedrooms, and tile in the front foyer, kitchen, bathrooms, and laundry room. The large, updated balcony with panoramic views has been recently reconditioned, and the unit features newer windows, a newer sliding door, and an in-suite laundry area equipped with a newer washer and dryer. Located in a well-managed, well-kept and sought-after building, this home is perfect for families, professionals, or downsizers seeking space, convenience, and tranquillity. Step outside to enjoy nearby outdoor trails, green space, and easy walking distance to both public and separate schools. Commuters will love the short walk to TTC bus stops, UP Express, GO Station, and the new Eglinton Crosstown LRT. For drivers, you're just minutes to major highways: 401 (3 mins), 400 (4 mins), 427 (8 mins), and 404 (15 mins). Condo fees offer excellent value and include: Water, Cable TV, High-Speed Internet, Parking, Building Insurance, Common Elements, Exercise Room, Party Room, Workshop, Additional Coin-op Laundry Room, and Separate Saunas for Men & Women. This is a fantastic opportunity to own a spacious, well-appointed condo in a convenient and evolving Toronto neighbourhood. Don't miss out on making this wonderful space your new home! (id:53661)
2507 - 225 Webb Drive
Mississauga, Ontario
A beautiful corner unit located in the heart of downtown Mississauga. Unobstructed southeast exposure offers beautiful lake and city views. 2 bedrooms + den, 2 full bathrooms, Laminated floor through out,floor to ceiling windows, stainless steel appliances. close to Mississauga city center, Square one shopping center, hwy 403... (id:53661)
2507 - 225 Webb Drive
Mississauga, Ontario
A beautiful corner unit located in the heart of downtown Mississauga. Unobstructed southeast exposure offers beautiful lake and city views. 2 bedrooms + den, 2 full bathrooms, Laminated floor through out,floor to ceiling windows, stainless steel appliances. close to Mississauga city center, Square one shopping center, hwy 403... (id:53661)
15a Owen Drive
Toronto, Ontario
Modern convenience meets cozy charm in the heart of West Alderwood. Tucked away on a quiet, family-friendly, tree-lined cul-de-sac and sitting proudly on a premium 25 x 132' lot, this home offers everything today's family could want-style, comfort, space, and smart living. Imagine a home so thoughtfully designed and technologically advanced, Einstein would move in. Imagine a backyard that's just as perfect for summer soirées as it is for a kid's playdate. Now, imagine an 8x8' shed in that same backyard-converted into the ultimate bonus space. Whether it's a private home office, yoga studio, music room or life-size playhouse, the possibilities are endless. And the location? Just a short 10-minute walk to the Long Branch GO (easy access from Enfield Ave), the lake, Etobicoke Creek Trail, and a sought-after French Immersion school (Sir Adam Beck JS)-plus quick access to the Gardiner, Hwy 427 and Lake Shore Blvd. You really can have it all here. This custom-built 2.5-storey home was originally crafted by a local Tarion-qualified builder for his own son, which means no detail was overlooked. Boasting 3 large bedrooms, 4 bathrooms, 2,118 sq. ft. above grade, and a fully finished basement offering an additional 747 sq ft, this home delivers space and function in equal measure. Premium finishes include: Impressive 13' foyer, accompanied by custom built-ins and bench for an abundance of thoughtfully designed storage; 10' ceilings on the main floor and 9' upstairs; Beautiful crown moulding, wainscoting, and accent walls; Gourmet kitchen with quartz countertops, gas 5 burner stove, stainless steel appliances, built-in coffee bar, sitting & dining area and gas fire place; Separate in-between family room; Built-in 1 car garage plus double-wide private driveway (no stacked parking here!); Large 275 sq ft composite deck with privacy wall, lawn irrigation system, integrated premium speakers with in-wall volume control, and so much more. Don't just imagine it- make it yours. (id:53661)
685 Jane Street
Toronto, Ontario
Fully renovated 2-storey home in the heart of Rockcliffe-Smythe for lease! This bright and modern residence features luxury vinyl flooring throughout, a stylish kitchen with stainless steel appliances, and updated finishes from top to bottom. Enjoy open-concept living, spacious bedrooms, and a clean, contemporary design. Includes 1 parking space. Conveniently located near transit, shopping, schools, and parks. Ready to move in and call home! (id:53661)
Basement - 685 Jane Street
Toronto, Ontario
Welcome to this bright and beautifully finished 2-bedroom basement apartment, ideally located in the heart of Toronto's vibrant west end. Offering comfort, convenience, and privacy, this unit is perfect for young professionals, couples, or students seeking a stylish and affordable place to call home. (id:53661)
19 - 4241 Sarazen Drive
Burlington, Ontario
Welcome Home to 19-4241 Sarazen Drive, an exceptional freehold end-unit townhome nestled at the quiet end of a coveted Millcroft cul-de-sac, backing directly onto the Millcroft Golf & Country Club. This rare raised bungalow offers beautiful views of the golf course and pond, surrounded by mature trees and professional landscaping, creating a private and picturesque setting. The charming wraparound front porch captures morning sun and peaceful green vistas, while the beautifully designed stone courtyard with pergola is ideal for entertaining or unwinding outdoors. Inside, the foyer opens to a bright and spacious main level featuring vaulted ceilings, hardwood floors, and large picture windows. The custom maple kitchen is appointed with extended cabinetry, granite countertops, island seating, built-in dishwasher, and a tumble stone backsplash. The primary bedroom includes a walk-in closet and a luxurious ensuite bath with air-jet soaker tub and separate shower. A versatile main floor third bedroom or den is bright and spacious, and the finished lower level features a cozy gas fireplace, full guest suite with 3-piece bath, and walkout to a private patio. Additional features include 9' ceilings, direct garage access with loft storage, central air, central vacuum with attachments, phantom screens, custom window coverings, and security system. This meticulously maintained home offers low-maintenance, upscale living in one of Burlington's most desirable neighbourhoods. (id:53661)
6 Maude Court
Orangeville, Ontario
The perfect family home awaits you at 6 Maude Court, with 4 spacious bedrooms, two living spaces this home has room for everyone! Walk into this lovely home on a quiet cul-de-sac and be welcomed by a bright and airy feel with a great sized living room perfect for the whole family to enjoy, or to make into a home office. Follow through and you will see an open concept kitchen with ample storage space, a great sized dining area and a large family room making this the perfect space for entertaining and cooking up your favourite meals! Head upstairs and you will find a larger landing which could be used for a kids play area, office space or reading nook! Primary bedroom boasts an ensuite, walk in closet and large windows to allow tons of natural light! Basement is unfinished awaiting your ideas! Backyard is fully fenced with a great sized deck for your kids to play, dogs to run & simply a place to relax after a long day! Dont wait to see this perfect family home!!! (id:53661)
206 - 88 Park Lawn Road
Toronto, Ontario
Experience luxury living at its finest! This stunning condo in the South Beach community features exceptional 5-star amenities, including a fully equipped gym, basketball and squash courts, a party room, business center, a lounge with pool tables, library, an 18-seat theatre, indoor and outdoor pools, hot tubs, saunas, guest suites, 24-hour security and concierge service, ample visitor parking, and an impressive, spacious lobby with modern vibes to welcome your guests. The unit itself is meticulously maintained and boasts high-end stainless steel appliances in a functional kitchen, as well as a large custom pantry for added storage. It features newer hardwood flooring, two split bedrooms, and two full bathrooms. One Parking, one locker included. You'll love the prime location, just a short walk from Humber Bay Shores Parks, a variety of restaurants, bakeries, grocery stores, beaches, a seasonal farmer's market, and easy access to public transportation, including the TTC, Hwy's and the Mimico GO. Future Park Lawn GO is coming across the road. Everything you need, your new home awaits! (id:53661)
704 - 3390 Weston Road
Toronto, Ontario
Welcome to this beautifully Updated Condo in Prestigious residence in the highly sought-after Century Gardens community. This spacious and bright open-concept unit features 9-foot ceilings, freshly painted interiors, and elegant laminate flooring throughout. The customized built-in storage and generously sized eat-in kitchen with ample cabinetry add both style and functionality. The two bedrooms are thoughtfully designed with double mirrored closets, and recent updates include new windows and interior doors. Step out onto the private balcony and enjoy scenic park views with a clear southern exposure offering a view of the CN Tower. Ideally located near shopping, schools, and public transit with the TTC at your doorstep. Backing onto serene Lindy Lou Park and just minutes from the upcoming LRT line, Highways 401 and 400, and Real Canadian Superstore, this property offers unparalleled convenience and connectivity. A perfect opportunity for families, investors, or downsizers seeking a well-maintained home in a prime Toronto location. (id:53661)

