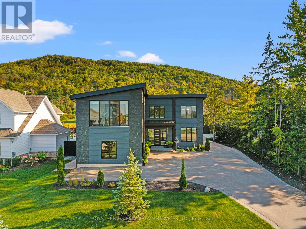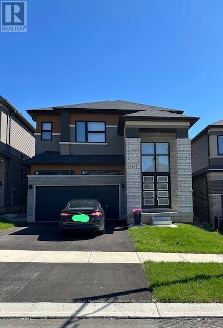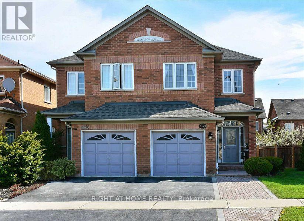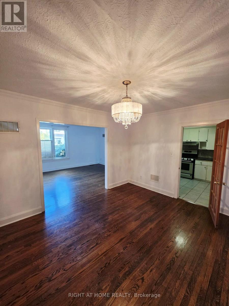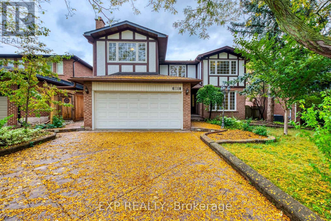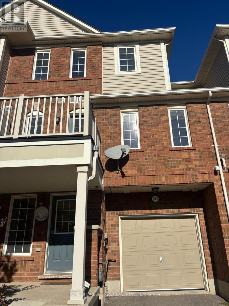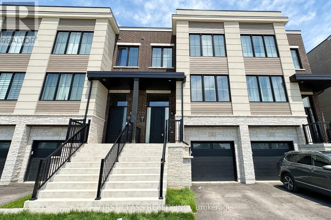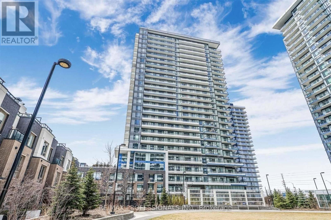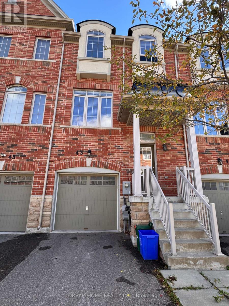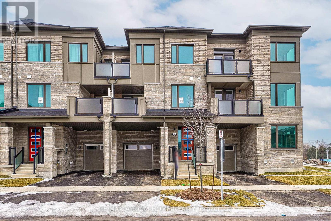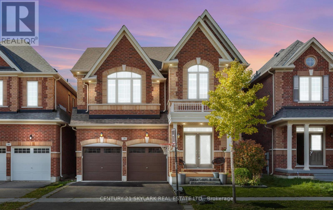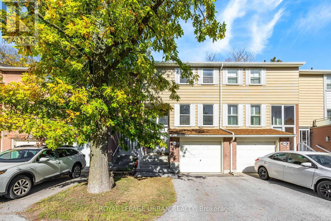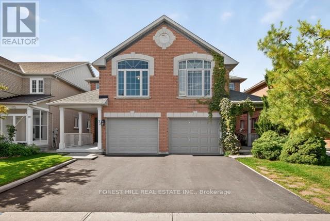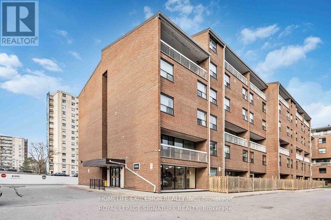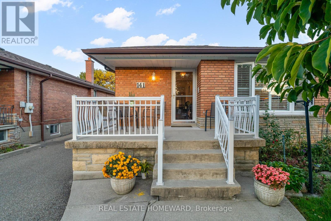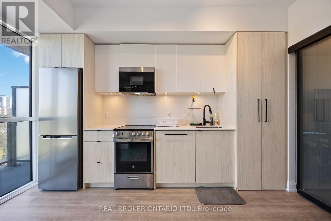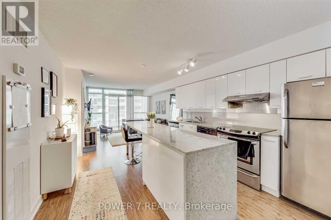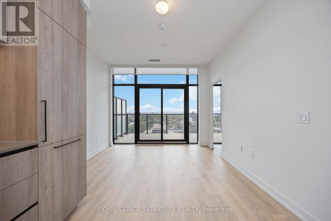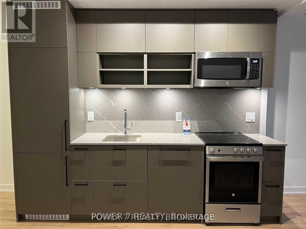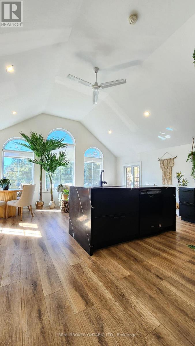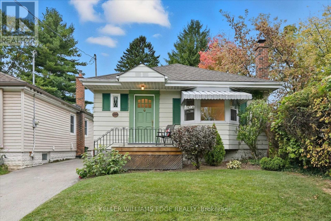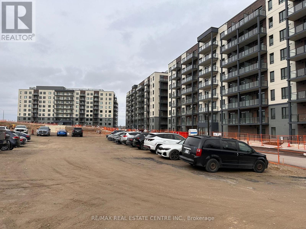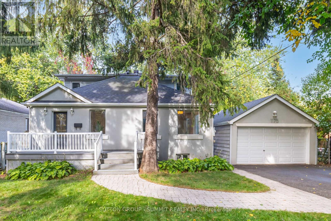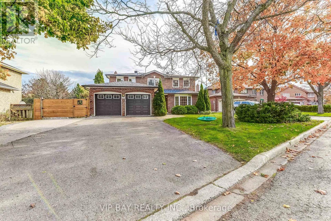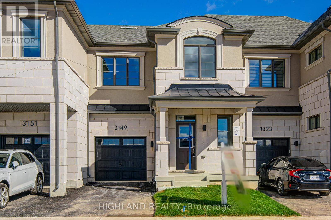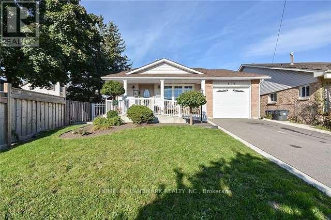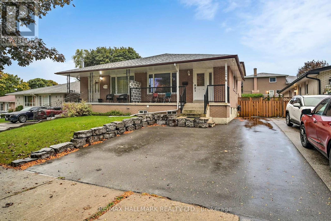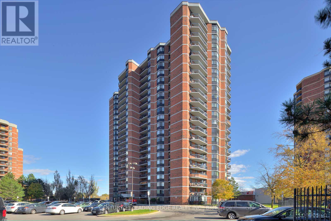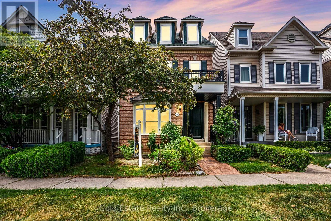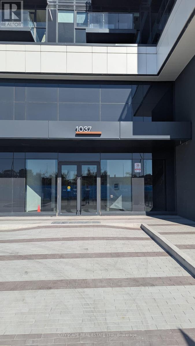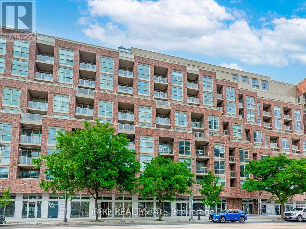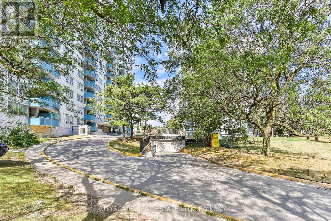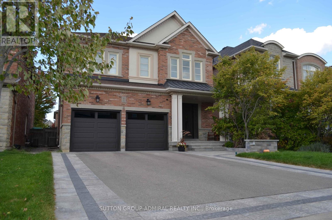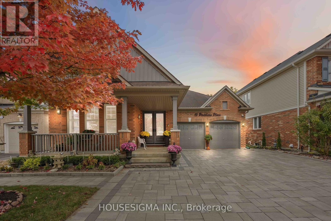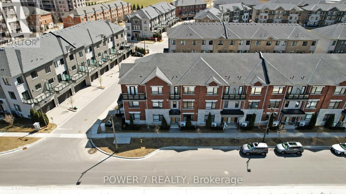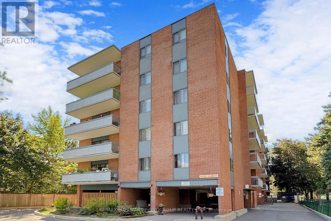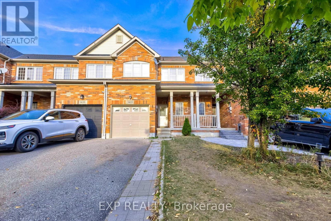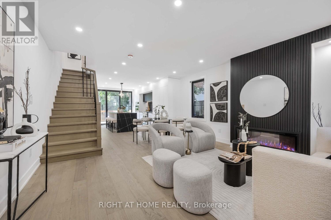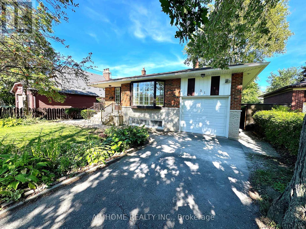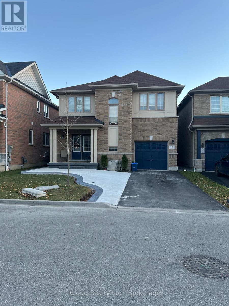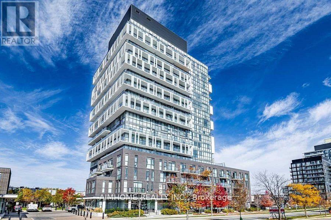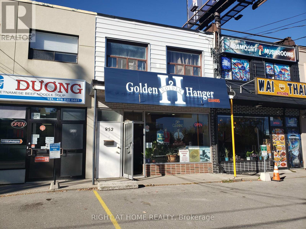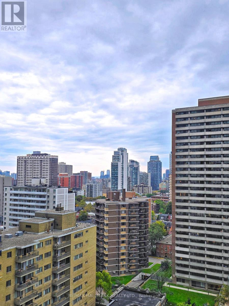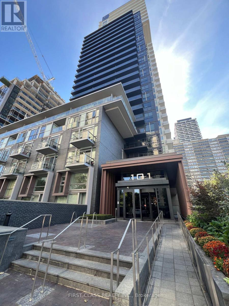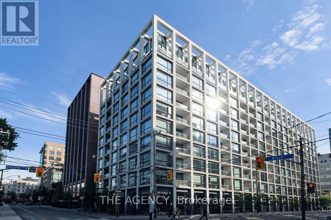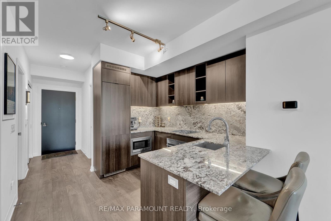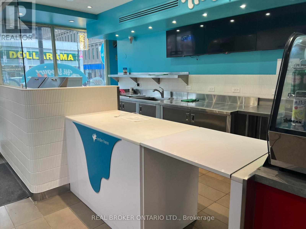118 Barton Boulevard
Blue Mountains, Ontario
Experience Ultimate In Luxury And Comfort With This Exquisite Fully Furnished Detached 2 Storey Meticulously Designed Executive Seasonal Rental, Ideally Located Just Minutes From Collingwood And The Blue Mountains. Private enclave of custom homes, minutes to Georgian Peaks Ski Club, Impeccably Crafted Designed For Discerning Clientele, Offering Easy Access To Ski Hills, Golf Courses, Shopping, Picturesque Village Of Blue Mountains. Step Into Elegance Through The Majestic Front Entrance, Leads To An Impressive Foyer. Features 4 Spacious Bedrooms, Each With Its Own Luxurious Ensuite Bathroom, Including A Stunning Primary Suite Complete With A 5pc Bath And Wall Mounted TV. Open Concept Eat-In Kitchen, Fully Equipped, Coffee Machine, Toaster, Gas Stove/Oven And An Outdoor New BBQ With Gas Line, Perfect For Entertaining, Large Center Island With 6 Stools. Living And Dining Areas Boast Breathtaking Mountain Vistas And Seamlessly Connect To A Deck With Canopy And Seating For 10+ For Indoor/Outdoor Enjoyment. Additional Highlights Include A Fully Enclosed Gym Complete With Glass Sliders For Unobstructed Views, Treadmill, Bicycle, Weight Machines, Rowing Machine, Integrated Speaker System, Cozy Backyard Fire Pit, Multiple Fireplaces, 6 Bathrooms: Heated Towel Stands, High End Wall Hanging Toilets, Spacious Glass Walk In Showers With Rain Heads, High Ceilings, Remote Controlled Blinds In Every Bedroom, Main Floor Laundry, 2 Laundry Chutes On 2nd Floor In Bedroom Walk-In Closets, High Quality Linens, Towels, Kitchenware, Circular Driveway Ample Parking For Up To 12 Vehicles. Exceptional Property Offers An Unparalleled Retreat For Up To 2 Families Seeking Both Relaxation And Adventure In One Of Ontario's Most Sought After Destinations. Available For Seasonal Rental From December 1st To April 30, $15,000/month. (id:53661)
61 George Brier Dr Drive E
Brant, Ontario
The Boughton 10 Elevation C model, with more than 2800 sq ft of living space, four bedrooms and four bathrooms, a double car garage, a covered porch with exterior columns, and double-entry doors, Open Concept style with 9 foot ceiling main floor, Designer kitchen with extended height upper kitchen cabinets, Quartz countertop, walk-in pantry, upgraded porcelain tiles floors, Oak hardwood main floor, hardwood stairs and stair case, LED pot light. Large master bedroom with great size 5-piece ensuite, three more generous size bedrooms, two of them with their own ensuite bath, second floor laundry room. The unfinished basement has an updated ceiling height, with great size windows. 2 Minutes to HWY 403 and Minutes to Brant sports complex, Grand River, Trails, shopping, and amenities. (id:53661)
3428 Fountain Park Avenue
Mississauga, Ontario
Welcome to this Spacious Fully Furnished 2-bedroom Carpet Free basement apartment in the prestigious Churchill Meadows community. Featuring a private entrance from the Garage, and one non-blocking parking space, this home offers comfort and convenience with a full kitchen (stove, fridge, microwave), a private separate laundry room, Both bright bedrooms come with windows allowing plenty of natural light & Closets to give you the full comfort, Plenty of storage areas & Cold Room, Perfect for newcomers or a small family, No Pets. No smoking.The apartment is within walking distance to best schools, daycare, bus routes, gym, and grocery stores, and just minutes from Erin Mills Town Centre, Ridgeway Plaza, Chalo Freshco, and Walmart. Utilities (30%) include water, heating & cooling. (id:53661)
339 -Unit1 Ranee Avenue
Toronto, Ontario
2-storey home offering comfort, space, and unbeatable convenience in one of North York's most sought-after locations. This bright and welcoming home features three generous bedrooms, one full bathroom, and a functional layout designed for everyday living. The main floor offers a spacious living and dining area, perfect for relaxing or entertaining. The kitchen provides ample storage and easy flow throughout the home. Enjoy the convenience of one parking space and a location that truly has it all - just steps from Yorkdale Mall, TTC subway, Allen Road, and Highway 401. Close to great schools, parks, shops, and restaurants, making this the perfect place to call home. Ideal for families or professionals seeking a bright, comfortable space in a prime neighbourhood. (id:53661)
1135 Montrose Abbey Drive
Oakville, Ontario
Gorgeous Luxury Upscaled Home Located On A Premium Private Treed Ravine Lot In Heart Of Desirable Glen Abbey Area! > Bright & Sunny Spacious Modern Layout Surrounded By All Large Windows. Amazing Beautiful Upgraded Thru-out Features: Welcoming Foyer With Marble Look Porcelain Floor Tiles, Elegant Crown Mouldings & Red Oak Hardwd Flooring, Wainscoting, Deep Custom Baseboards & Trims, All Upgraded Light Fixtures, Crystal Chandeliers, Led Pot Lights. Stunning Gourmet Kitchen W/Quality Custom Cabinetry, Granite Counter Tops, 9' XL Center Island & Breakfast Bar, B/I S.S. Appliances & Wine/Beverage Fridge, Large Open Concept Breakfast/Dining Rm W/Custom B/I Cabinetry O/L Beautiful Garden, GAS FP W/Stone Mantel & Coffered Ceiling In Generous Family Rm W/O To Adjoining 3-season Sunroom W/O To Patterned Concrete Patio & Oasis Setting Backyard W/Covered Outdoor Kitchen W/granite Counter & BBQ. Don't Miss The Pro Finished Bsmt Is Equipped W/Huge Rec. Rm, W/Coffee Bar, Unique Gas Stove-Style Fireplace, Large Home Theater Rm, > Cabinetry, Computer/Game Area & Large Luxury 3 Pcs. Bathrms For You To Enjoy All Year Round!Fabulous Location W/T Parks, Trails, Top Rated Abbey Lane Public Schools & St. Matthew Catholic PS. Close To Shops, Service, Restaurants, Golf Course, Hwys & "Go"> No Pets & Non-Smoker! (id:53661)
941 Hasselfeldt Heights
Milton, Ontario
Stunning & Spacious Mattamy "Springdale" Model In Sought After Neighbourhood In Milton. Beautiful Kitchen Featuring Dark Kitchen Cabinets, Black Appliances, Corner Cabinet, Custom Backsplash. Hardwood on 2nd floor and laminate on 3rd floor. Layout Features open concept on 2nd floor, Large Master, His & Hers Closets, Shows Like a Model Home Top To Bottom! Quiet Street, Amazing Neighbours! Steps To Walking Trails, Parks, Shopping, Schools,401 & 407. Freshly painted throughout the house and brand new roof (Oct 2025) (id:53661)
1476 Yellow Rose Circle
Oakville, Ontario
Upgraded & Spacious 3-Storey Townhouse With High-End Finishes located in Glen Abbey. Luxury Living Space 2500+ sqft. High Ceiling at Foyer area. Natural Light, Beautiful engineering hardwood Floor Throughout, An Eat-In Kitchen With A Large Island, Upgraded Cabinets & A W/O To The Deck. As Well As An Office Or Guest Bed available. The Primary Bedoom Features Juliette Door & A Spacious Ensuite With W/I Shower. 2 Sized Bedrooms & A Full Bath Complete The Upper Level. 4th Bedroom With Full Bath & W/I Closet On The Ground Level With A W/O Offers Possibility For Private In Law Area. This Home Is Within Walking Distance Of A Playground, Bronte Creek, Fourteen Mile Creek, And Is Close To Go Transit & QEW. Surrounded by top public & private schools. Access from garage to back yard. (id:53661)
1704 - 2560 Eglinton Avenue W
Mississauga, Ontario
Fabulous Corner View Condo Suite, In New Luxurious Daniels Building, Bedroom & 2 Washroom Unit, Impressive Floor To Ceiling Windows With Wrap Around View Of City Skyline And Lake, 9 Ft Ceilings & Laminate Floors Throughout, Kitchen Quartz Countertop, Two Balconies (id:53661)
43 Mack Clement Lane
Richmond Hill, Ontario
Executive Freehold Townhouse In Desirable Westbrook Community. Bright, Apr. 2100 Sq. Ft,Walking Distance To Yonge, Viva Public Transit . Spacious, Bright Townhouse Featuring Open Concept 9 Foot Ceilings On Main Floor. Modern Layout, Upgraded Kitchen Cabinets, Island, Backsplash, Window And Separate Laundry Room. Perfect Open South View From Eating Area Back Splash,Stainless Steel Appliances!Thrdwd Flrs On Main And Much More.Top School District: Trillium Woods P.S. & Richmond Hill S.S. Basement Not Include: Landlord Use It For Storing Furniture. (id:53661)
4 Thomas Frisby Jr. Crescent
Markham, Ontario
Welcome to the Mattamy Homes Townhome in Spring Water Community. Modern Kitchen, Bright And Spacious open concept floor plan with 9' ceiling. Master Bedroom with Large Walk-In Closet. Direct Garage Entrance. Convenient Location mins drive to Hwy 404, Costco, Big Box Stores, Parks & So Much More. Tenant Pays All Utilities. No Pets. No Smoking. Unfinished Basement. (id:53661)
20 Nocturne Avenue
Vaughan, Ontario
Luxury Living in Prestigious Kleinburg! Welcome to this stunning executive home offering over 5,000 sq. ft. of exquisitely finished living space, nestled in one of Kleinburg's most desirable communities. With more than $150,000 in premium upgrades, this property blends sophistication, comfort, and functionality in every detail. Featuring 3,300+ sq. ft. above grade plus a newly completed 1,500+ sq. ft. basement, this home is designed to impress. Enjoy 9' ceilings on both the main and second floors, with a grand 10' ceiling in the primary bedroom that elevates the sense of luxury. The gourmet kitchen boasts extended-height cabinetry, granite countertops, a solid marble backsplash, and premium appliances - perfect for culinary enthusiasts. Designer stone accent walls, engineered hardwood flooring, an oak staircase, pot lights, and wood California shutters add elegance throughout. The main floor offers a versatile living room or private office with French doors and coffered ceiling, ideal for professionals or remote work. Upstairs, a bright loft/study with a vaulted ceiling adds a perfect flex space for reading, studying, or relaxing. The primary suite is a true retreat, featuring a spacious layout, a large walk-in closet, and a luxurious 5-piece spa ensuite with granite counters, soaker tub, and glass shower. Each additional bedroom offers a private or semi-private ensuite and walk-in closet, providing comfort and privacy for the whole family. The professionally finished basement includes a large open-concept rec space, a modern 3-piece bathroom, and endless potential for a home theatre, gym, or in-law suite. Enjoy enhanced curb appeal with exterior soffit lighting that highlights the home's elegant facade. This is luxury living at its finest - move-in ready and waiting for you to call it home! (id:53661)
1684 John Street
Markham, Ontario
Stunningly & tastefully renovated (ca $125K spent!), bright & airy condo townhouse w open concept living/kitchen/dining area & direct walk-through from the kitchen to both the dining & living areas. Smooth ceilings throughout! The kitchen boasts a very large & spacious island w breakfast bar (w seating for up to 4 people), quartz countertops, new GE stainless steel appliances, *GAS* *RANGE*!!, gorgeous backsplash, pot lights throughout living area, & magnificent pendant lights over the island. Tons of storage in custom kitchen cabinets. Light pours into the living area from three large south-facing windows & the north-facing kitchen & dining windows, all of which provide a wonderful cross-breeze in fine weather. Gorgeous, warm, rich-coloured new hardwood floors throughout the main living & bedroom levels & new tile floors in all bathrooms & entry. With 3+1 bedrooms, it's perfect for a new young family. Primary bedroom has a huge double closet w new sliding doors & built-ins, & plenty of room for a King-sized bed. Brand new LVP flooring & potlights in the very bright backyard-level living area which can be used as either a guest bedroom suite (murphy bed included!), a recreation room, or an office. This recreation area also houses the laundry & a gorgeously renovated 3-piece bathroom w full-sized shower & rain showerhead! One of the few townhouses in the complex with *TWO* *FULL* *BATHROOMS*! Direct, ground-level, at-grade walkout via huge new sliding doors to the beautifully treed, serene backyard w very private deck & BBQ including gas line hookup so you will never need to fill a propane tank! Fees include snow removal, landscaping of backyard grass, & exterior house maintenance including the roof. New 100 amp service. Easy, quick drive to 404 & 407 makes for a very easy commute. Excellent schools in the area (see virtual tour for the list) & convenient area amenities including shopping, restaurants, library, parks, community recreation centre, & walking trails. (id:53661)
22 Baltic Street
Richmond Hill, Ontario
Welcome to this beautifully maintained and thoughtfully updated family home on quiet, family-oriented Baltic Street where many original homeowners still reside, reflecting a true sense of pride and community. Ideally located near the future subway line, Langstaff GO Station, Richmond Hill Bus Terminal and with easy access to Hwy 404, 407, and Yonge St. Minutes from top-rated school (St. Robert CHS), walking distance to St. John Paul II Catholic ES and Red Maple PS, Langstaff SS, Parks, Hillcrest Mall, SilverCity, Community Centre, a wide range of restaurants and shops. This sun-filled home feature double door entrance, spacious foyer, a bright and airy layout with large windows that fill the home with natural light throughout the day. East-facing front door welcomes the morning sun, while the west-facing backyard is ideal for late-afternoon barbecues. The newly renovated kitchen features quartz countertops, a stylish backsplash, centre island and soft-closing drawers and cabinets perfect for both daily use and entertaining. The family room can easily be converted into a 4th bdrm perfect for growing families. Heat lamps are installed in both bathrooms on 2nd floor. Step outside to a beautifully landscaped backyard offering a peaceful, private retreat for outdoor enjoyment and relaxation. This home shows true pride of ownership, with many updates including: windows and patio door & Roof shingles (2012) Furnace (2014), Front Entrance Double Doors (2018), A/C 2023, Newly paved asphalt driveway (2025) Freshly painted throughout with updated flooring in most areas, Temperature-sensor ceiling fan, and EV car charger. The unfinished basement offers great potential, featuring a rough-in bathroom by the builder and a spacious cold room ideal for additional storage. Gas Line for Stove and Outdoor BBQ is already installed. (id:53661)
514 - 4064 Lawrence Avenue
Toronto, Ontario
Well Kept, Bright & Spacious Three Bedroom Corner Condo Unit. Large Balcony. Great Location..... Close To Schools, Shopping Plazas,401 And All Other Major Amenities*****This Unit Is On The Left , When You Get Off From The Elevator****** (id:53661)
141 Brenda Crescent
Toronto, Ontario
Lovingly Maintained Family Home on Premium 40 x 146 Ft Lot **** A bright and spacious home, perfectly situated in the heart of Kennedy Park. Featuring gleaming hardwood floors throughout, this well-kept residence offers a functional layout and excellent multi-family versatility. The tall basement ceiling and separate back entrance make it ideal for an in-law suite or income potential. Enjoy a large, fully fenced backyard - perfect for kids, pets, and entertaining along with a generously sized repaved driveway. Host unforgettable family gatherings under the covered patio, and take advantage of the massive garage with a hobby workshop (complete with hydro) and a separate garden shed. **** This property would qualify for a two-storey Garden Suite, *Laneway House Advisor report and Property Survey is Available, offering exciting development opportunities. **** Set on a beautiful tree-lined street with manicured gardens, this home is just steps from Corvette Public School and Corvette Park. Commuters will love being a 15-minute walk to Kennedy or Scarborough GO Station, with 19-minute service to Union Station, or a short stroll to Kennedy TTC Subway. You'll also be close to the vibrant "Golden Mile" with great food, shops, and amenities just minutes away. **** A fantastic opportunity in a sought-after neighbourhood... you'll love living here! (id:53661)
705 - 2369 Danforth Avenue
Toronto, Ontario
Welcome to The Danny Danforth a boutique-style residence that embodies modern urban living in one of Torontos most vibrant communities. This beautifully appointed east-facing suite welcomes the morning sun with bright, natural light and offers peaceful, unobstructed garden views. Inside, you'll find 9 ft ceilings, wide plank flooring, and a sleek kitchen finished with quartz countertops and stainless steel appliances. With a spacious thoughtfully designed space, this condo delivers the perfect blend of comfort, style, and convenience. Step outside and discover the best of the Danforth from fantastic restaurants and cozy cafés to charming local shops and markets. Enjoy easy access to nearby parks and beaches, offering the perfect balance between city life and outdoor leisure.With a walk score of 99, daily errands are a breeze, and both the subway and GO Train are just a short walk away, connecting you effortlessly to everything the city has to offer. (id:53661)
611 - 15 Singer Court
Toronto, Ontario
Welcome to 15 Singer Court!Bright and spacious 1 + Den with parking and locker included. Ideally located near North York General Hospital - perfect for healthcare professionals. Enjoy easy access to TTC, subway, Highway 401 & 404, and just minutes to Bayview Village's shops and restaurants.Building amenities include an indoor pool, fitness centre, billiards room, party room, and 24-hour concierge. (id:53661)
1505 - 181 Sterling Road
Toronto, Ontario
Welcome to Unit 1505 at House of Assembly Condos where modern living meets Torontos vibrant West End! Be the first to call this brand-new 1 Bedroom + Den, 2 Bathroom suite home. Bright and beautifully designed, this unit features floor-to-ceiling windows, 9' smooth ceilings, and laminate flooring throughout. Enjoy a spacious 181 sq. ft. terrace with breathtaking south-facing city views perfect for morning coffee or evening sunsets.The sleek, modern kitchen boasts quartz countertops, built-in stainless steel appliances, and an ensuite washer & dryer. A locker is also included for your convenience.Residents will love the premium building amenities: 24-hour concierge, fitness centre, yoga studio, party room, rooftop terrace with BBQs, and visitor parking.Perfectly situated just steps from UP Express (to Pearson or Union), Bloor GO Station, and Lansdowne/Dundas West TTC stations, this location offers unmatched connectivity. Explore the neighbourhoods best attractions from MOCA (Museum of Contemporary Art) to High Park, art galleries, local breweries, shops, restaurants, bars, and cafés all at your doorstep! (id:53661)
1213 - 135 East Liberty Street
Toronto, Ontario
Bright, spacious, and thoughtfully designed with a functional open layout. Features floor-to-ceiling windows, a modern kitchen with quartz countertops and stainless steel appliances, and a large balcony with stunning lake views. Includes one locker for extra storage.Located just steps from shopping, TTC, Exhibition, GO Station, and some of the citys best restaurants. Paid underground visitor parking available. (id:53661)
1 Dufferin Street
Innisfil, Ontario
One-of-a-kind mixed property with retail/office space plus two completely separate apartments, each with their own main floor laundry. Located in the heart of quaint Cookstown just 5 minutes from the 400 HWY this property has had many successful businesses over the years. Fully gutted and renovated in 2021 and 2022 all 3 units offer different character to the space. The main commercial unit has huge wide plank wood flooring and a wrap-around covered porch. You enter through garden doors to a glassed in office space with 10-foot ceilings and to your right a ship lapped wall perfect for your businesss logo. Through the Egyptian antique doors to the huge board room with Balinese light fixture (and pot lights) and industrial style tile work. A small kitchenette area and 3-piece bathroom are also in this space as well as a huge storage area with garage door and back door for all of your storage needs. To the north of the storefront, you will find two additional doors. The closest door will take you to a one-bedroom apartment with soaring cathedral ceilings, with sleek modern kitchen and quartz waterfall Cambrian countertops. The bedroom has a massive walk-in closet which could also double as a gym or office space/nursery etc. as well as another closet. The 5-piece bathroom has a huge shower and stand-alone soaker tub with dual bathroom vanity. To the next door you will find an adorable one-bedroom apartment with barn doors, massive shower with floating vanity and main floor laundry. With tons of parking around back, a garage, as well as on the boulevard in front of the property your tenants or commercial visitors will never be at a loss for parking. Endless opportunities for this property. What business will you open up? Vacant building open to any closing date. Both apartments painted 2025. Ac 2024 (id:53661)
184 Cline Avenue S
Hamilton, Ontario
This charming bungalow has the bones of a great starter/downsizer home or an investment property. Hardwood, newer windows except the charming leaded glass casements in the bay window. Hardwood. Three bedrooms on the main floor, updated bath and windows, freshly painted throughout and new carpet in the basement family room and bedroom. Large, well-built garage offers opportunities for future uses. Brand new SS fridge and Stove. Good quality D/W and Washer Dryer, at this price point. Private yard, private driveway. Quiet dead end street. Walking distance to McMaster (16 minutes to Student Centre). Minutes to 403 access. Close to bus routes. (id:53661)
101 - 181 Elmira Road
Guelph, Ontario
Clear View, Bright And Spacious, One Bedroom Plus Den (Can Be Used As A Second Bedroom Or office) In The Heart Of Guelph's Vibrant West End. Very Convenient Lay Out, Open Concept Design With A Gourmet Kitchen Equipped With Stainless-steel Premium Appliances. Carpet Free, Engineered Wood Floors, Pot Lights And Ensuite Laundry., Generous Sized Bedroom, Upscale Amenities (Upcoming), Including Fitness Facilities, Outdoor Swimming Pool, Park, And Rooftop Patio. Close To Schools, Parks, Grocery Stores, Banks, Recreation Centre, Restaurants, Costco, And Minutes Drive To University Of Guelph, Conestoga College, Major Highways (6, 7, 124),One Parking Included. Only Pay For one bill (id:53661)
1175 Kane Road
Mississauga, Ontario
Welcome to your dream home in prestigious Lorne Park! An elegant and spacious detached 2-storey residence offering 3+2 bedrooms and 4 bathrooms, designed with both functionality and luxurious comfort in mind. This is the perfect home for large or multi-generational families seeking space, style, and serenity. Bathed in natural light from large windows and three skylights, the main floor flows beautifully from room to room.The gourmet kitchen is a chef's delight, featuring granite counter tops, stainless steel appliances, a ceramic tile backsplash, recessed lighting, a generous walk-in pantry, and a breakfast bar, ideal for busy mornings or casual entertaining. French doors open into a versatile living room with a mirrored double closet and motorized shades, easily convertible into a main-floor bedroom, home office, or guest suite. The inviting family room is anchored by a charming gas fireplace framed by a brick accent wall, and boasts California shutters and walkout access to a large elevated deck. Step outside to your private backyard oasis. The expansive deck is ideal for hosting summer gatherings, with mature trees offering shade and ultimate privacy. Upstairs, the primary suite is a true sanctuary featuring large windows with picturesque views, a private balcony, a massive walk-in closet, and a spa-like 5-piece ensuite with double sinks, a jacuzzi tub, and skylight. The fully finished basement offers luxury vinyl flooring throughout and a large rec room with endless possibilities, home theatre, fitness studio, yoga room, oroffice. Bonus features include a wine cellar, tankless water heater, and in-ground irrigation system. Located in one of Mississauga's most coveted neighbourhoods, just minutes to top-rated schools, Port Credit Village, GO Station, QEW, and the lakefront. A rare opportunity to live, relax, and thrive in Lorne Park. (id:53661)
40 Dawnridge Trail
Brampton, Ontario
| Luxurious Masterpiece Backing Onto Etobicoke Creek Trail | Massive 77 x 130 Foot Lot | Walk to Heart Lake | 6 Bedrooms & 5 Washrooms | Newer Legal Walkout Basement With Second Kitchen & 2 Bedrooms, Each With an Ensuite Bathroom | Fully Fenced, Oversized Backyard With Gorgeous Landscaping & Inground Pool (Brand New Liner) With Built-In Hot Tub | Enjoy the Backyard Privacy & Serenity Surrounded by Mature Trees & Conservation | Family Room & Kitchen Walkouts to Large Deck | Basement Walkout To Lovely Patio & Campground-Like Yard With Your Own Fire Pit | Gourmet Kitchen With Quartz Countertops & Stainless Steel Appliances | Brazilian Cherry Hardwood Floors | Cozy Family Room With Gas Fireplace | Newer: Outdoor Pathway, Fence, Roof, Furnace, Washrooms, Paint & More | Enormous 7 Car Driveway | Direct Home Access from Two Car Garage | Skylight | Pot Lights | No Sidewalk | Idyllic Crescent in Family-Friendly Neighbourhood | Walk to Public Library, Schools, Community Center, Loafer's Lake Park, Conservation Drive Park & Plenty More Parks & Nature Trails | Minutes to Shopping, Restaurants, Turnberry Golf Club, Go Station & Hwy 410 | Absolutely Unmatched Property in Prestigious Heart Lake West | A Home to Make Unforgettable Memories In | Beautiful in All Four Seasons | Link for Virtual Tour | Agent Extension #207 | (id:53661)
3149 Meadowridge Drive
Oakville, Ontario
** Brand New & Luxury Townhouse W/ 4 Bedrooms & 3 Washrooms ** This stunning 2-story townhouse with 1717 sq. ft. of beautifully finished living space in a highly sought-after & family-friendly community features a modern kitchen with quartz countertops, brand new appliances, a large size island and an open-concept layout which is capable to accommodate all family entertainments. The primary bedroom boasts a luxurious 3-piece ensuite and a generous walk-in closet. Three other great size bedrooms sharing a 5 pieces bathroom have a large window and closet each own. Additional features include ample storages & closet space throughout the house. Ideally located in the heart of Upper Oakville. The property closes to schools, shopping centers, major highways, and superstores. Don't miss this opportunity to enjoy this brand-new townhouse. (id:53661)
Lower - 2770 Quill Crescent
Mississauga, Ontario
Separate Entrance, No Need To Share Anything With Upper Level. 2 Bedroom Plus 1 Family Room(Could Be 3rd Bedroom), 1 Large Living/Rec Room With Wet Bar, 1 Washroom. Bright And Spacious. Close To Meadowvale Town Centre, Parks, Hwy 401/407, Go Station. (id:53661)
2066 Fontwell Crescent
Mississauga, Ontario
Prized Backsplit in the highly sought-after Park Royal community of Clarkson! This spacious and versatile home is perfect for large families seeking just the right amount of separation or savvy investors looking for income potential. Features a separate entrance to the lower level with a second kitchen, ideal for extended family or rental opportunity. Nestled on a beautiful tree-lined street in a mature, family-friendly neighbourhood, this home is brimming with potential and awaiting your personal touch. Walk to parks, schools, shopping, and transit. Easy access to major highways - QEW, 403, and 407 - plus Clarkson GO Station. You'll love calling this place home! (id:53661)
112 - 236 Albion Road
Toronto, Ontario
They don't build them like this anymore! MUST SEE - Bright, spacious condo-living in this sun-filled 2-bedroom + den, 1-bath suite offering over 1,200 sF. of comfort. Beautiful new floors,fresh paint, brand-new carpet, and ensuite laundry. Low Property Taxes and Utilities incld in maint fee for a worry-free lifestyle. Open-concept living & dining area w/ large, unobstructed windows that fill the space with natural light and showcase serene nature views. Large Bedrooms with plenty of storage, while the versatile den offers great potential for a home office or child play area. Close off the den with a door if you need a 3rd bedroom. Amenities, incl pool, gym, sauna, visitor park, plus easy access to highways (401, 400, 427), transit, Humber College, the airport, golf courses, hospitals, YorkU and parks. Perfect Home for families, professionals, or downsizers alike. Don't miss your chance to have it all! (id:53661)
2259 Meadowland Drive N
Oakville, Ontario
Welcome to 2259 Meadowland Drivea timeless and meticulously upgraded residence located in the heart of River Oaks, one of Oakvilles mostprestigious and family-oriented neighbourhoods. Surrounded by scenic trails and walking distance to top-rated schools including Posts CornersPublic School and White Oaks Secondary, this elegant three-storey home offers over 2,700 sqft of finished living space, thoughtfully designed formodern living and refined entertaining. The sunlit main floor features premium hardwood flooring (2022), coffered ceilings, and new LED potlights, leading into a stunning chefs kitchen (2017) with custom cabinetry, quartz countertops, stainless steel appliances, and freshly paintedcabinetsblending timeless design with contemporary flair.In 2019, the home underwent extensive upgrades, including an impressive 8 frontentrance door with side window, triple-lock European-style side door, all-new double-hung windows including a bay window, rebuilt front porchand balcony, garage roof shingles, and pot lights with LED lighting throughout, enhancing both curb appeal and energy efficiency. Additionalupdates include an owned tankless hot water heater, high-efficiency furnace (2018), freshly painted interiors (2025), and a brand-new washerand dryer (2024)with no rental equipment to worry about.Enjoy seamless indoor-outdoor living with a low-maintenance backyard and detachedgarage, all in a location just minutes from parks, shopping, highways, and Oakvilles best schools. This is a rare opportunity to own a fully turnkey,executive family home in a truly exceptional neighbourhood. (id:53661)
209 - 1037 The Queensway
Toronto, Ontario
Welcome to Verge Condos by RioCan Living Brand New 1+Den Suite with Parking in South Etobicoke! Be the first to live in this stunning, never-lived-in 1 Bedroom + Den, 1 Bath condo at Verge Condos, a modern development in the heart of South Etobicoke. Perfectly designed for professionals and urban dwellers, this bright south-facing suite features high ceilings, floor-to-ceiling windows, and a private terrace (119 Sq Ft)ideal for morning coffee or evening relaxation (With Private Gas Connection for BBQ).The thoughtfully designed open-concept layout includes a versatile den, perfect for a home office, creative space, or guest area. The kitchen boasts quartz countertops, integrated stainless steel appliances, ample cabinetry, and sleek modern finishes. Enjoy smart living with features like a smart thermostat, keyless entry, and 1Valet app integration. One parking space is included. Verge Condos offers unmatched amenities:? Concierge & stunning double-height lobby? State-of-the-art fitness & yoga studios? Co-working lounges & content creation studio? Cocktail lounge & party room? Expansive rooftop terraces with BBQs & games? Kids play area, pet/bike wash station, and more Location, Location, Location! Live just minutes from Sherway Gardens, Costco, Humber College, the waterfront, and nearby parks. Steps to transit, with easy access to the Gardiner Expressway, Hwy 427, and GO stations. This is urban convenience redefined. Live on the Verge of it all modern design, innovative amenities, and unbeatable connectivity in one of Etobicokes most exciting new communities. Perfect for everyone be it working professionals, families, new comers, students or some one looking to downsize. Look no further!!! (id:53661)
823 - 1787 St. Clair Avenue
Toronto, Ontario
Gorgeous & Spacious 2 Bedroom, 2 Bathroom Suite @ The Newly Built Scout Condos on St.Clair. Variety Of Dining Options, And Scenic Parks. Enjoy Easy Access To The Junction, Go Station &*Parking & Locker Included*. Steps Away From Ttc Transit, The Stockyards Shopping Center, & more. Premium South Facing Exposure Overlooking Low Rise Which Allows For Great Sun Exposure and Privacy. Wide Kitchen Allowing For Larger Dining Table/Island/Pantry/Office Area. Great Finishes including 9ft ceiling, Stainless Steel Appliances, Custom Window Coverings & More. (id:53661)
1412 (Ph12) - 1442 Lawrence Avenue W
Toronto, Ontario
***2 Month Free For November 1st occupancy*** Conveniently Located. Spacious, bright, clean units with open dining area and large balconies. Newly painted in neutral colors with refinished floors. Newer counter tops and appliances in kitchen, plenty of storage and closet space. New tiles in hallways and kitchen. On site laundry. Cable and internet ready. Professionally landscaped grounds. Video controlled lobby and intercom system for added security. Property Management for added convenience.Fridge, Stove, Existing Elf's, Pet Friendly, Wall A/C allowed. Walk to Walmart, Metro, Tim Hortons, Banks, Restaurants.TTC outside your door & close to 401. Pictures might be of a similar unit. (id:53661)
8 Aegis Drive
Vaughan, Ontario
Welcome to 8 Aegis Drive a stunning residence nestled in the Valley of Thornhill, the most highly desirable communities, close to the Lebovic Community Campus and brand- new Carrville Community Centre. This is a 4+1 bedrooms, 5-bathrooms home offers over 3,800 sq ft of total living space (2,940 sq ft above grade + 900 sq ft professionally finished basement), Sophisticated interlock edging adds a touch of luxury to the driveway, with extra parking space. The home greets you with a custom-made 10feet steel security entrance door and brand-new garage doors. 9-foot ceilings on all levels create a bright and spacious atmosphere. The main floor features a dramatic geometric accent wall adds modern elegance to the living area. The kitchen has a large central island, high-end stainless steel appliances including a built-in Bosch oven and microwave, built-in Miele coffee machine, custom cabinetry with under-cabinet lighting, a wall-mounted pot filler. High quality countertops and backsplash, custom made remote-controlled blinds offer effortless convenience and privacy. Upstairs, the primary bedroom is w/custom -made walk-in closet and a spa-inspired ensuite with a relaxing jetted Jacuzzi tub. The professionally finished basement delivers living with a modern bar equipped with kitchen-like functionality, a spacious recreation room ideal for entertaining, and an additional bedroom, perfect for guests, teens, or a home office. HRV ventilation system. This is more than a home, it's a rare opportunity to live in luxury home. Don't miss your chance to make your forever home! (id:53661)
15 Paddison Place
New Tecumseth, Ontario
Peace, privacy, in a sought-after neighbourhood! Welcome to 15 Paddison Place, a beautiful bungalow perfectly situated on a premium deep lot backing onto a ravine. This home offers the ideal blend of tranquility, nature, and modern comfort - a true retreat within minutes of Alliston's amenities.Featuring a finished walkout basement, this residence is thoughtfully designed for versatility, whether for an in-law suite, multi-generational living, or additional income potential. Inside, you'll find a bright, open layout with three bedrooms (2 + 1) and three bathrooms, highlighted by large windows and California shutters that fill the home with natural light.The main floor offers hardwood floor throughout, and boasts a modern eat-in kitchen with state of the art appliances, stone countertops and maple cabinetry, seamlessly connected to the living and dining areas. A walkout to the balcony overlooks the peaceful ravine - perfect for morning coffee or evening relaxation. The primary suite offers a 4-piece ensuite, while the additional bedrooms are spacious and comfortable.The lower level features a second kitchen, upscale appliances, second fireplace, and a second laundry room, along with a walkout leading to a covered patio and landscaped backyard surrounded by mature trees.Additional highlights include a double car garage, full brick exterior, multiple walkouts, and quality finishes throughout. Located in a quiet, family-friendly enclave close to schools, trails, parks, shops, and restaurants, this home offers both serenity and convenience. Just 15 minutes to Hwy 400, it's perfectly positioned for easy commuting while maintaining a peaceful lifestyle. (id:53661)
57 Gandhi Lane
Markham, Ontario
A 4 Bedrooms, 4.5 Bathrooms townhouse situated in Markham sought-after Bayview & Hwy 7 area. Designed with high-end finishes and bright, open spaces, this home offers both elegance and functionality. This 3 storeys townhouse features 3 spacious bedrooms on the upper floor and 1 extra bedroom on the ground floor perfect for home office or in-law suite. The luxurious primary suite includes an ensuite with a large glass shower and a private balcony, while two additional bedrooms share a sleek full bathroom. 9ft ceilings on the ground, second, and third floors, complemented by an open-concept on the main level. The kitchen is equipped with quartz countertops and backsplash, a large island, built-in stainless steel oven, microwave, cooktop, dishwasher, wine fridge, and a walk-in pantry. The bright breakfast area leads to a spacious private terrace with a gas BBQ hookup. The basement is fully finished with hardwood flooring and an additional bathroom. Spacious laundry room in the basement. Approx 2640sqft for the 4 levels. An oak staircase with iron pickets, smooth ceiling, crown moulding, smart thermostat, security camera and security system and numerous pot lights. A double-car garage with fresh epoxy floor and painted wall, plus two extra driveway parking spaces. This unit has its own front porch. Walking distance to VIVA Bus stop, restaurants, bank and shopping. Easy access highway 404 and 407. Maintenance include internet, landscaping, snow removal, building exterior maintenance. (id:53661)
310 - 1200 Bridletowne Circle
Toronto, Ontario
Welcome to well managed quiet low rise building near Warden & Sheppard. A charming 2-bedroom, 2-bathroom unit in one of L'Amoreauxs most exclusive buildings. Close to Bridlewood Mall, 401, Scarborough Health Network Hospital, local plaza with shops, Sheppard transit line and a short drive to Fairview Mall. Don't miss this fantastic opportunity to make this your new home! (id:53661)
1633 Frolis Street
Oshawa, Ontario
F-R-E-E-H-O-L-D !! Explore this 3 Bedroom 4 Bath Townhouse right in the heart of Oshawa! Walk into a Spacious Living Room that can easily fit a number of couches and chairs, leading into the cozy dark accented kitchen and its accompanying Dining Room. Each room full of natural light from the large windows and slide open backyard door! The upstairs features 2 large Bedrooms and an even larger Master Bedroom hosting its very own ensuite! With a fully finished basement, you can re-imagine to your hearts content turning it into a craft room, a home theatre, a recreation room, and even a home gym! Not only that, but Location is everything! Groceries, shopping, schools, all at your fingertips, just a short walk away! (id:53661)
324 Lee Avenue
Toronto, Ontario
Welcome to this stunning reimagined luxury 2.5-storey residence in the heart of The Beaches. Offering approx. 1,880 sq. ft. of refined living space, this home features 3 spacious bedrooms plus a versatile loft that can serve as a 4th bedroom, 4 beautifully designed bathrooms, and a fully finished walkout basement with its own kitchen. Renovated from top to bottom, this home combines timeless design with modern convenience, showcasing engineered European wide-plank hardwood, refined millwork, sleek matte finishes, and a striking feature wall with an elongated fireplace. The custom chefs kitchen showcases Italian Sahara slab counters with an oversized waterfall island, Fulgor Milano & KitchenAid appliances, and designer lighting ideal for entertaining. Dramatic 10-ft sliding doors open to a landscaped backyard oasis with custom deck, interlocking, and stone patio. A private driveway with 2 parking spaces adds rare convenience. Upstairs, bright bedrooms include custom closets, spa-inspired bathrooms with Italian tile, and a primary suite with a glass shower and brushed-gold fixtures, while a second-floor laundry enhances daily living. With all-new mechanicals including a new furnace, 200-amp service, plumbing, waterproofing, and smart-home features, this turnkey home provides peace of mind. Steps to Queen St., Kew Gardens, and top schools including Williamson Rd. (French Immersion), and less than a 10-minute walk to sandy beaches and the boardwalks that define this lifestyle. (id:53661)
(Main) - 31 Poplar Road
Toronto, Ontario
Video@MLSAround 1,100 Sq.ft, Hardwood Floor, East-in Kitchen with B/I Bench and Table, 2-in-1 Laundry ComboFree InternetUtility Deposit $150/MWalk to Poplar Road Jr. Public School with Day CareIncredible Family-Friendly Location! Suitable for a professional couple, and/or a small family. (id:53661)
13 Raithby Crescent
Ajax, Ontario
* * *Location Location Location!! Beautiful & Newly Constructed Legal Basement Apartment. Welcome To This Stunning 2-Bedroom, 1-Bathroom Legal Basement Apartment Located In One Of Ajax's Most Desirable Neighborhoods. This Brand-New Unit Offers A Modern And Functional Layout, Making It An Ideal Space For Comfortable Living. Features : Bedrooms: 2 Spacious And Bright Bedrooms Bathroom: 1 Fully Equipped And Stylish Bathroom. Location Highlights : Close To Shopping Plazas And Grocery Stores Proximity To Major Schools And Educational Institutions Easy Access To Restaurants And Public Transit Steps From Parks And Walking Trails, Minutes To Major Highways Including 401, 407, 412, Go Station, Steps To Park & Amazon. Don't Miss The Opportunity To Live In This Prime Location With Everything You Need Just Moments Away. Schedule Your Showing Today! Lease For BASEMENT ONLY, 1 PARKING SPOT, TENANTS TO PAY 30% OF UTILITIES. (id:53661)
102 - 150 Fairview Mall Drive
Toronto, Ontario
Bright & Gorgeous Corner Unit With 2 Bedrooms And 3 Baths. about 1190 Sqft Of Living Space With 10' Ceiling . A Private Entrance To Your Suite. . The Unit Features, Floor To Ceiling Glass Windows, Master Bedroom With Ensuite And His & Her Closet, 2nd Bedroom With Ensuite And A Closet, Quartz Countertop, Modern Finishes. Great Amenities Incl. Gym, Games Rm, Guest Suites, Wifi Lounge, Party Rm, And Terrace. Easy Access To 404 & 401 For Commuters. Steps To Subway Station, Fairview Mall, Parks, Library, T&T And Supermarket. (id:53661)
852 Sheppard Avenue W
Toronto, Ontario
DRY CLEANER business for sale without Property* Located in a corner lot having neighbourhood friendly small businesses* Surrounded by brand new multi-residential buildings that residents are to begin occupying* Ample parking spaces in the back of the building* Basement has several machines and a washroom*** *** Solid retail customers* More than 20 years business history* Lots of possibilities and potential* If you are looking for a family business please do not miss this opportunity*** *** Financial statements are available when an offer is accepted* Inventory extra* Full training shall be provided to Buyer by Seller* (id:53661)
1412 - 33 Charles St Street E
Toronto, Ontario
Enjoy luxurious urban living in this beautifully renovated 1-bedroom suite at Casa Condos, 1 ocker included! Featuring bright east-facing city views from the 14th floor. Located in the heart of the Yonge & Bloor neighbourhood, you're just steps from two subway lines, Yorkville's designer boutiques, fine dining, and the University of Toronto. This elegant suite offers 9-foot ceilings, floor-to-ceiling windows, and an open-concept layout with a modern kitchen featuring granite countertops, stainless-steel appliances, and convenient hand holders for cabinets. The spacious bedroom includes a large closet, and the oversized balcony provides the perfect spot to enjoy the morning sun. Recently upgraded with brand-new fridge, microwave, washer, and dryer, high-end zebra roller blinds, and a modern LED mirror light in the washroom. Casa Condos offers resort-style amenities: rooftop outdoor pool, fitness centre, BBQ area, media and party rooms, guest suites, and an elegant lounge with fireplace-ideal for relaxing or entertaining. Pet-friendly building. (id:53661)
806 - 101 Erskine Avenue
Toronto, Ontario
Modern Studio Unit At 101 Erskine Ave #806, Located In The Vibrant Midtown Toronto Area. Features A Sleek Open-concept Kitchen With Premium finishes, 9-foot Ceilings, A Smart Layout With Privacy For The Sleeping Area, And A Spacious Balcony Perfect For Relaxation. Convenient Yet Quiet Location, Steps To Yonge & Eglinton Subway, Shops, And Restaurants. Stylish Building With Full Amenities And Contemporary Design. An Infinity Rooftop Pool With Skyline Views, Fully Equipped Fitness Centre, Yoga Studio, Party And Dining Rooms, Media Lounge, Billiards Room, BBQ Terrace, And 24 Hour Concierge. (id:53661)
512 - 39 Brant Street
Toronto, Ontario
Welcome to Brant Park Lofts at 39 Brant Street - a boutique urban residence ideally located in Toronto's vibrant Fashion District. This stylish, south-facing one-bedroom suite features an open-concept layout, soaring exposed concrete ceilings and walls, and floor-to-ceiling windows that flood the space with natural light. The modern kitchen is equipped with a full-size gas range, oven, and dishwasher - a standout setup for those who love to cook and entertain. The bedroom is features tinted sliding doors and a large closet, offering both comfort and privacy. Residents enjoy an array of contemporary amenities, including 24-hour concierge service, a fully equipped fitness centre, and a serene yoga studio as well as a party/meeting room and patio. St. Andrew's playground and dog park sits right across the street, and you're steps away from the Waterworks Food Hall, offering some of Toronto's best dining options. The area also provides effortless access to transit, acclaimed restaurants, cozy cafés, and the lively nightlife that defines King-West living. Fully furnished with modern, stylish, and thoughtfully curated furniture, this suite is move-in ready - ideal for young professionals seeking a sophisticated and convenient home in one of the city's most desirable neighbourhoods. Please note: The tenant is responsible for hydro and the heat pump rental cost. Inquire about six-month rental terms and unfurnished options. (id:53661)
418 - 101 Erskine Avenue
Toronto, Ontario
Rare 741 sq ft. 1+1 layout with two complete bathrooms, and fully-upgraded, chef-inspired kitchen with ample granite counter space and matching backsplash. This Tridel-built luxury residence has a fully enclosed den that has the versatility of a secondary bedroom, home office, or personal sanctuary. The upgraded kitchen is designed to impress with granite countertops, a matching backsplash, premium built-in appliances, and elegant under-cabinet lighting. A rare find in condo living, the generous counter space is ideal for both everyday living and entertaining. Soaring smooth-finish ceilings paired with upgraded dimmable smart LED lighting create an open and airy atmosphere by day and a warm, refined ambiance by night. Floor-to-ceiling windows invite abundant natural light, complemented by pull-down blackout shades for the ultimate in comfort and privacy. The spacious primary suite comfortably fits a king-sized bed and features a walk-in closet and direct access to a modern ensuite bathroom. Meticulously maintained by its original owners and freshly painted, this residence offers true move-in-ready luxury. The unit also features an ensuite laundry. An added convenience is the storage locker, located on the same floor just steps from your door. Residents enjoy access to world-class amenities, including a 24-hour concierge, a large fitness/gym area with a separate yoga studio, an infinity pool, saunas, billiards lounge, theatre room, stylish party spaces, guest suites, free overnight visitor parking, and a resort-inspired garden terrace complete with cabanas and Napoleon BBQs. All of this within walking distance to the TTC subway, the upcoming LRT, renowned schools, fine dining, premium shopping, and vibrant city life, an address that embodies both elegance and convenience. This unit must be visited in person to truly appreciate the space, the finishes and the uniqueness. Secure underground parking spots available for rent. (id:53661)
2350 Yonge Street
Toronto, Ontario
Discover An Incredible Leasing Opportunity At The Vibrant Intersection Of Yonge & Eglinton! This Prime Unit Is Tailor-Made For Your Entrepreneurial Vision, Offering An Ideal Space For Trendy Bubble Tea, Food Stand Shops, Or cozy Coffee Establishments. Nestled Amidst A Bustling Community, It Provides A Strategic Location For Delivery Platform Business With Its Proximity To Multiple Condominiums. Seize The Chance To Elevate Your Business In This Sought-After Locale, Where Convenience And Foot Traffic Coverage Seamlessly. Don't Miss Out On This Perfect Setting For Entrepreneurial Success! (id:53661)
60 Aquarius Crescent
Hamilton, Ontario
well kept very clean less than 5 years old 3 story townhouse close to all amenities. 3 decent size bedrooms, large windows brings tons of natural light, second floor open concept kitchen and family room walk out to balcony. Kitchen features build in stainless steel appliances and custom cabinets. Tenants will be responsible for all utilities and tenant insurance. close to all amenities, Looking for AAA clients, tenants must provide full credit report, job letter, recent pay stub. (id:53661)

