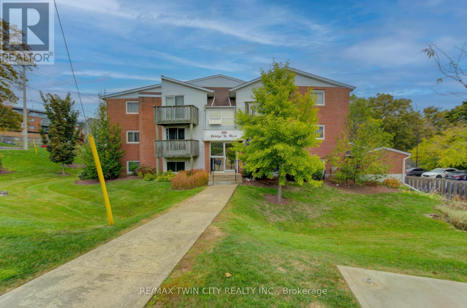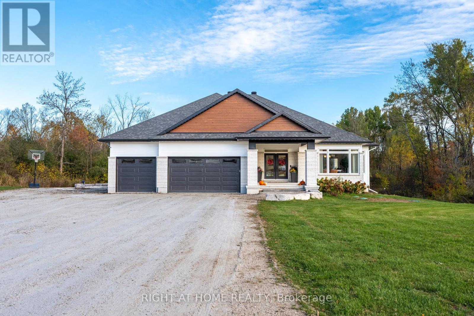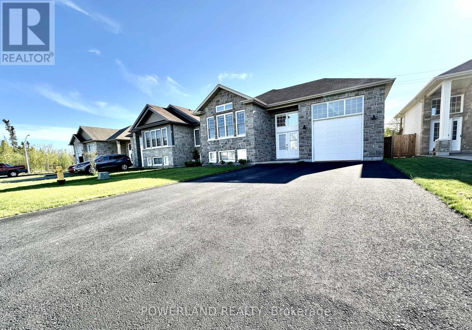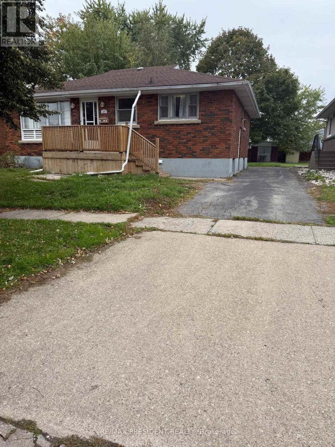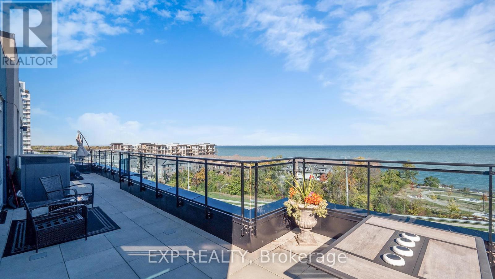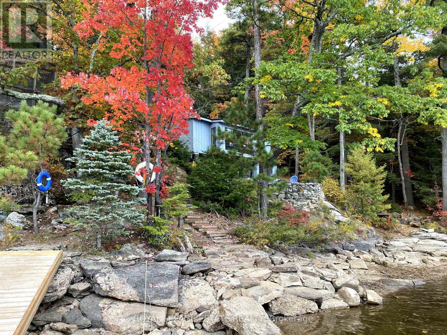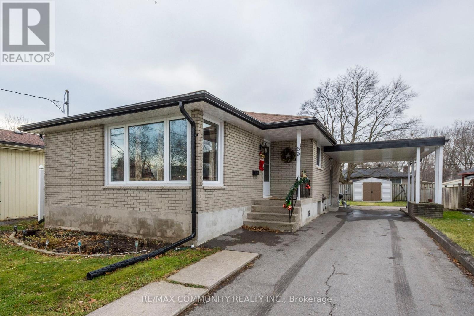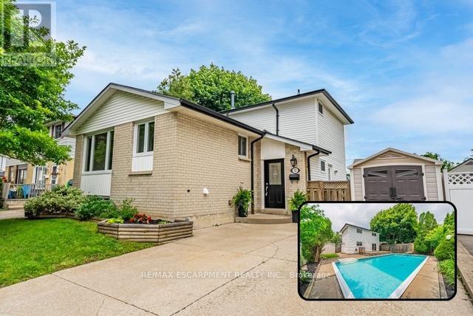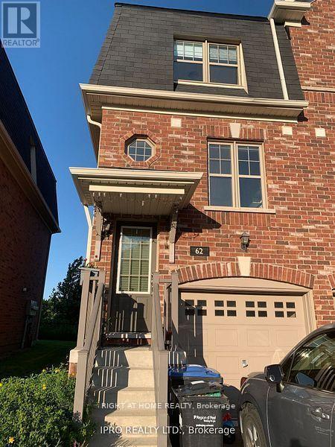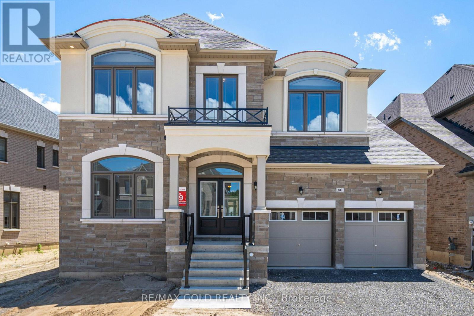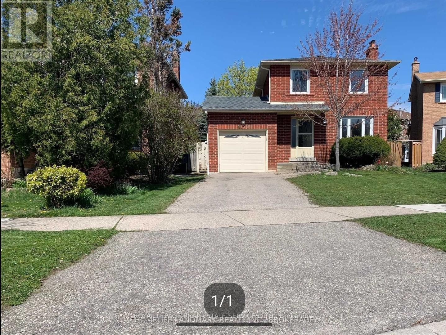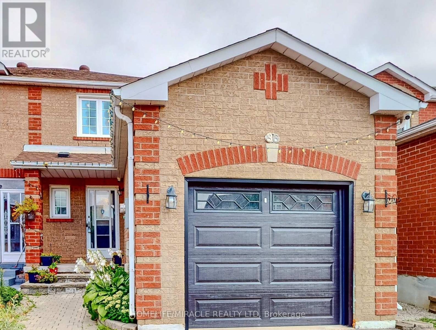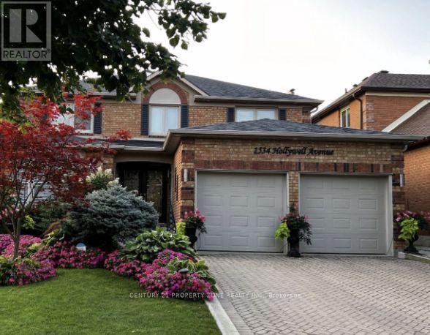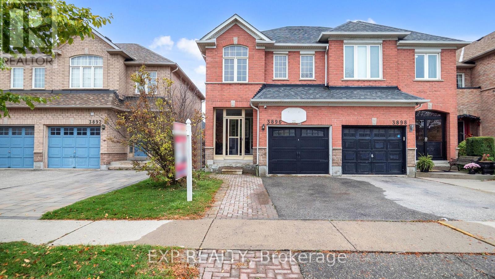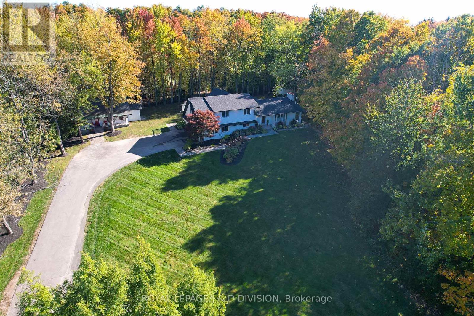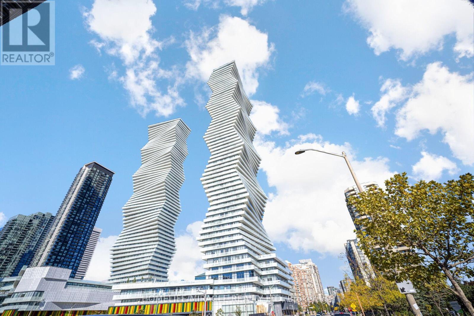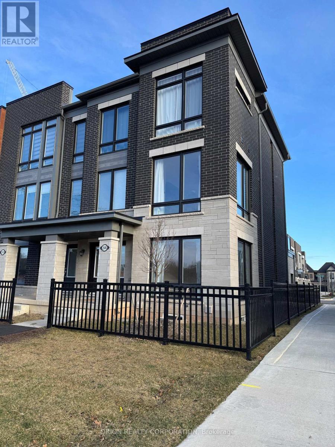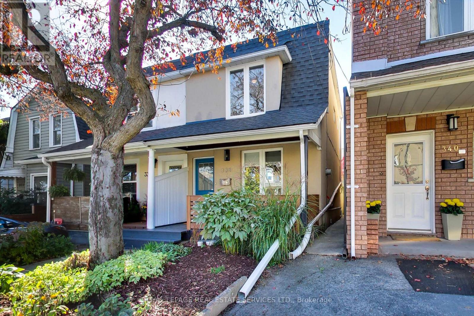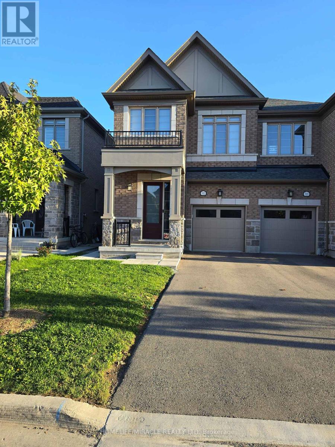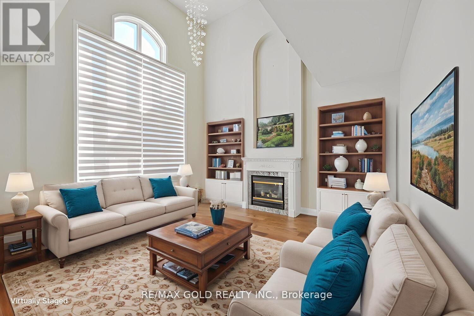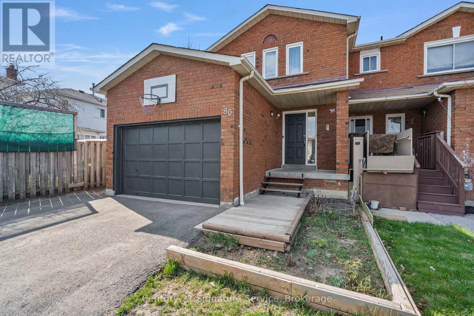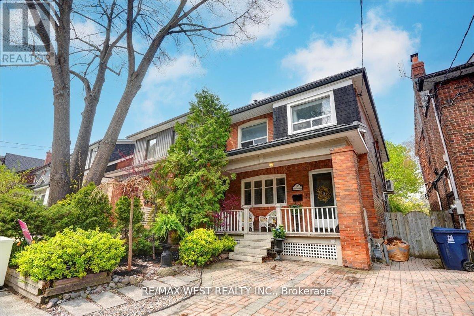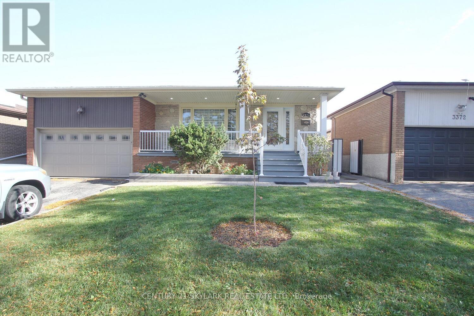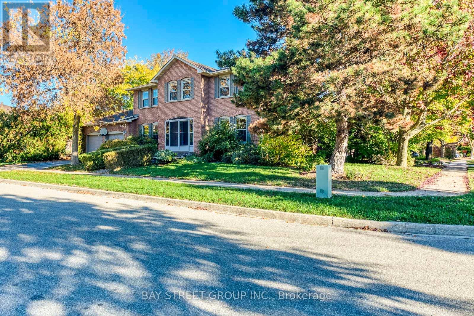30 Bridge Street
Kitchener, Ontario
Step into this beautifully renovated 2-bedroom lower-level unit, offering 810 sq. ft. of bright, modern living space. Thoughtfully updated throughout, this home features pristine ceramic tile flooring, fresh contemporary pot lighting, and a built-in electric fireplace that adds warmth and style to the living area.The kitchen boasts brand-new quartz-style countertops, a subway tile backsplash, and new appliances including a fridge and microwave (2025). Enjoy the convenience of in-suite laundry and one exclusive parking space.Ideally located with quick access to the Conestogo Expressway, public transit, schools, shopping, and restaurants - plus the Grand River Trail system just minutes away for those who love the outdoors.Whether you're an empty nester, a first or second-time home buyer, or a savvy investor, this bright, turnkey property offers incredible value and low-maintenance living in a fantastic location. (id:53661)
119 Ernest Way
Tay Valley, Ontario
Come Make Memories Here in this Tay Valley Estates Home. Great Family or retirement home so close to the charming town of Perth with lots of amenities. Situated on 2.063 Acres with privacy and a beautiful tranquil setting with lots of trees backing onto conservation area. No Disappointments Here ! Offering 3 +1 Bedrooms & 3 Full Baths with loads of space and storage too. Family Times await you in the Games/Family Recreation Room with a cosy Woodstove and walkout to a new Concrete patio to entertain on. This home offers open concept stying with 9' ceilings. Gourmet Kitchen and Island with seats and double sinks plus your Walk-in pantry. So Bright and spacious this sun filled home has porches to enjoy morning coffee or a glass of wine at the end of the day. Loads of upgrades including: hardwood flooring throughout the upstairs plus stair treads; full glass shower enclosure in ensuite; closet organizers; Gemstone outside lights; Quartz counters in kitchen, laundry, upper bathrooms; undermount sinks; extra windows downstairs; pot lights; upper cabinets to ceiling in kitchen; cabinetry in living rm; laundry rm Bench builtin; Armour Stone accents at the firepit and exterior landscaping. Your garage has side exterior entry plus walkthrough into your laundry room. School bus at your doorstep and parkette on your street. Extra large Custom Shed for extra storage too. Nothing left to do just Come Call Me Home !!!!!! (id:53661)
21 Brookland Drive
North Bay, Ontario
21 Brookland - Home built by Kenalex Builders. 1156 sq' Bungalow with 900 sf walk-out finished basement, Sitting on well landscaped big lot 46*108 Feet with walkout from rec room to fully fenced rear yard. Spacious entry with high ceiling leading to wood stairs to matching hardwood floors to living room with vaulted ceilings. Open concept kitchen with large center island all stainless appliances & large dining area. Master bedroom with window seat. 1-4pc bath and 2nd bedroom with walk-out glass sliding doors to covered deck. Lower level features 25x12 rec room, 2 other bedrooms & 1-3pc with corner shower. Laundry room with washer, dryer, central vac, air conditioning and forced air gas furnace. Owned hot water tank. Single garage with built in loft. Paved double drive way very spacious enough to park additional 4 cars.A prime location in a family oriented neighborhood, this well maintained home combines space, functionality, and style, making it an excellent choice for your next move(Avg Monthly Hydro $77.82 Avg Monthly Gas $131.58 Avg Monthly Water $101 According to the Last 12 Month Record). (id:53661)
115 Golden Boulevard
Welland, Ontario
Large property available for lease for 12 months - $2100 plus utilities (water, hydro, gas). The home has 3 bedrooms ON MAIN FLOOR. The basement has an additional REC room . Two full washrooms There are three different entrances to the property- Front entrance, Side entrance and rear entrance. The backyard is large and there is plenty of driveway space. You are steps away from the Welland Canal, pharmacy, downtown shops, grocery stores and much more! Please include credit score, employer letter, rental application, proof of downpayment, & 4 months of pay stubs to your applications/offers. (id:53661)
640 - 16 Concord Place
Grimsby, Ontario
Welcome to AquaZul Waterfront Condos, resort-style living in Grimsby designed like a 5-star hotel. Suite 640 is 2 bedrooms and den, gold standard w/over $100K in upgrades. It has a 580sqft terrace overlooking Lake ON, 2 balconies, 10ft ceiling window walls, 3 parking spaces w/2 storage lockers. Luxurious primary bdrm faces lake w/ flr to ceiling windows & powered blinds w/2nd entrance to oversized terrace. Crown mouldings, spacious walk-in closet, fully upgraded lavish 4 piece ensuite incl. granite counter, Viking cabinets & Moen hrdwr, premium 2 flush toilet, deluxe tiles, whirlpool tub w/6 body jets, & glass shower w/4 body spray vertical spa. 2nd bdrm has private balcony w/composite decking & glass railings, next to sunlit den/office. The main bthrm is fully upgraded to incl. flr to ceiling premium tiles, Moen faucets, granite counter, Viking cabinets & vessel sink. Open concept masterpiece ktchn has 1st grade Frigidaire appliances, Sirius chimney fan, Moen double deep sink, Royal Plus cabinets w/LED lights, Manhattan bar sink in 10ft granite island w/D/W, titanium granite backsplash, crown moulding, flr to wall ivory polished tiles. Adjoining grand living room has 8ft wall fireplace for xtra heat, coffered ceilings, floating walnut shelving, ample pot lights & etched glass chandeliers. Driftwood oak engineered hardwood flrs compliment oversized window walled rm that leads to huge lakeview terrace. Accompanying dining rm has own balcony overlooking resort amenities: heated outdoor saltwater pool, 6 cabanas, 4 premium BBQs, outdoor seating w/wall fireplace. Suite incl. 2door laundry area w/oversized Electrolux W/D. Entrance & hallway has UPG tiles for easy cleaning. Resort bldg has 2 storey lobby, modern party rm, state of art fitness centre, contemporary billiards rm, lrg media rm. No detail left undone in suite 640 (2022 completion). Steps to 'Grimsby on the Lake' shops & eateries, beach blvd & park, QEW. Come see the beauty for yourself. (id:53661)
329 Fire Route 247 Road
North Kawartha, Ontario
Charming 2-Bedroom Cottage with 155 of South-Facing Lakefront on Anstruther Lake. Turnkey & Ready for your next adventure! Escape to the tranquility of Anstruther Lake with this beautiful 2-bedroom, 1-bathroom cottage offering 155 feet of private, south-facing shoreline ideal for sun-soaked days, stunning sunsets, and excellent fishing right from your dock.Nestled in the heart of the Kawartha Highlands Provincial Park, just 2.5 hours from Toronto, this property is surrounded by majestic granite canadian shield rock outcroppings, providing a classic Muskoka-like setting without the Muskoka price tag.Inside, enjoy modern comfort with a brand-new custom kitchen featuring upgraded cabinetry, countertops, and appliances perfect for hosting family dinners or cozy evenings in. Additional upgrades include a UV water filtration system, satellite TV, and high-speed internet for those who want to stay connected while enjoying the serenity of lake life.Other highlights include:Open-concept living and dining area with lake views -Spacious deck for outdoor entertaining -Private dock and swimming area -Wood-burning stove for chilly autumn evenings -Ample parking and storage-Move-in ready just in time to host Thanksgiving dinner with the family! Wether youre seeking a weekend getaway, a family cottage, or a savvy investment, this Anstruther Lake gem checks all the boxes. (id:53661)
Main Floor - 69 Elizabeth Crescent
Belleville, Ontario
Welcome to 69 Elizabeth Crescent, a charming and well-maintained 3-bedroom, 1-bathroom home on a quiet street in Bellevilles desirable East End. This main-floor residence features refinished hardwood floors, a kitchen with modern cabinets, a refreshed bathroom, and updated windows and doors for comfort and efficiency. The layout includes three spacious bedrooms, a bright living area, and a functional design well-suited for families or professionals. Outside, enjoy a partially fenced backyard perfect for relaxation or entertaining, along with a covered carport for convenient parking. Located in the sought-after East Hill neighbourhood, this home is close to schools, parks, the Quinte Sports & Wellness Centre, YMCA, and public transit, making it an excellent choice for commuters and families. Nearby youll also find shopping, dining, and Bellevilles downtown core just minutes away. With its charm, character, and ideal location, 69 Elizabeth Crescent is a wonderful place to call home. (id:53661)
12 Quinlan Court
Hamilton, Ontario
Welcome to 12 Quinlan Court, lovely 4-level Backsplit Home. As you approach the home, you'll be greeted by a generously-sized driveway, ensuring ample parking space for guests. Inviting backyard oasis complete with an in-ground pool and deck area, setting the stage for outdoor dining and entertaining. Attention to detail is evident in every corner of this home. The entire property has been fully renovated to the highest standards. The layout is thoughtfully designed, main floor features a delightful kitchen space, offering ample room for dining and living alike. Lower level boasts a bedroom, three-piece bathroom, and not one but two separate entrances leading to the backyard space. Upper floor hosts the master bedroom, second bedroom, and luxurious five-piece bathroom. Basement level offers additional living space and three-piece bathroom. This versatile area can serve as a guest suite, a home office, or a recreational space, catering to your unique needs and preferences. (id:53661)
62 Soldier Street W
Brampton, Ontario
Stunning 3-Storey Townhome Backing Onto a Serene Ravine in Prestigious Mount Pleasant! This beautifully maintained single-family home offers spacious living in one of the most sought-after neighbourhoods. Features include a modern kitchen with stainless steel fridge, stove, and dishwasher, and a second-floor laundry for added convenience. Enjoy easy access to all essentials-just 5 minutes to Mount Pleasant GO Station, steps to public transit, and within walking distance to top-rated schools and a grocery store. (id:53661)
80 Raspberry Ridge Avenue
Caledon, Ontario
Lavish Luxury! Absolutely Stunning & Exquisitely Upgraded!! Brand New 50 Ft Detached Model In Caledon East Newest Community: Castles Of Caledon! The "Columbus" Model Features 5 Bedrooms & 5.5 Washrooms. Approx 4500 Sq Ft. Spacious Open Concept Layout With Grand Open To Above Family Room, Including: 10 Ft Ceilings on main & 9 & 9 On 2nd and Bsmt, Separate Entrance To Basement With another set of Open to below Upgraded Oak Service Stairs To Basement With Finished Landing Area. Upgraded staircase with Posts & Steel Railings. Hardwood Floor Throughout & Upgraded Porcelain Tiles, Smooth Ceilings Throughout. 11" Upgraded Crown Molding on Main Floor & Upper Hallway,71/4 Inch Baseboards, Level 4 upgraded kitchen cabinets with built-in appliances layout with Upgraded Countertops & Backsplash In Kitchen and Master Ensuite, Glass cabinet with LED lighting Strip, Pot & Pan drawers, Light Valance & Pull out Spice Unit in Kitchen. Under cabinet lights rough in Kitchen & Servery. Art Niche with Puck Light at main hall. Upgraded Garden Double door to Backyard! Upgraded 1 Panel Interior Doors throughout house with Upgraded Iron Black Handles with Matching Hinges This Model Also Has A Main Floor Guest Bedroom With Full Washroom & Walk In Closet Which Can Also Be Used As A Library And Many More Upgrades.**LIST OF UPGRADES ATTACHED** BRAND NEW JENN AIR BUILT IN KITCHEN APPLIANCES WITH GE CLOTHES WASHER DRYER HAS BEEN INSTALLED** **EXTRAS** Over 225K Spent On Upgrades from builder. Upgraded All Standing Glass Showers. Shower Bench and Shower Niche Master Ensuite. Raised Vanities & Upgraded Faucets & Square shower sets In Washrooms. Upgraded shower floor with steel drain in Master Ensuite (id:53661)
4179 Melia Drive
Mississauga, Ontario
!!! Exceptional Location!!! Beautiful 3-bedroom detached home in the heart of Mississauga,within walking distance to Deer Run GO Station. The main floor features an open-concept living and dining area with hardwood flooring and a cozy brick fireplace, plus a modern kitchen and breakfast area walk to the Muskoka-style backyard with a large deck. The second floor offers three spacious bedrooms including a primary bedroom with a double-door closet and organizer.The finished basement features a large recreation area with laminate flooring and a beautiful stone fireplace - perfect for family gatherings or entertaining. Direct access from the garage to the main floor and an extra-long driveway. Conveniently located close to all amenities -restaurants, banks, supermarkets, plazas, and transit. Furthermore, The Home Offers Easy Accessto Highways 403, 401, and 407, and walking distance to GO Station. (id:53661)
36 Mannel Crescent
Brampton, Ontario
Beautiful end unit 3 Bedroom Freehold Townhouse With 2 Bedroom Basement and 3.5 washroom On A Quite Street for lease. Hardwood Floor, Backsplash, Updated kitchen, Large Windows. S/S Appliances, Powder Room W/Granite Counters Upgraded. Private Driveway. Close to Sheridan college, school, bus stop, grocery store, shopping mall. Tenant is responsible to pay 100% Utilities. Tenant is responsible to pay for repairs under $200.SS Stove, fridge, dishwasher, dryer & washer, AC, Furnace. All attached Eft. Tenant is responsible for cutting all lawn, shrub maintenance and snow removal on the property. Showings Anytime. AAA Tenants Only, Non Smokers. No Pets Preferred, Deposit Must Be Certified. Pls Email Offer With Rental App, Credit Reports, Employment Letter, Reference, most recent pay stub, Key Deposit $200, Tenant Insurance. (id:53661)
1534 Hollywell Avenue
Mississauga, Ontario
Welcome to this bright and well-maintained 1-bedroom, 1-bathroom basement apartment located in a quiet, family-oriented neighbourhood in the heart of Mississauga. This clean and comfortable unit features a private separate entrance, modern kitchen, spacious bedroom, and well-kept washroom, ideal for a single professional tenant or a Couple . Enjoy the convenience of in-unit laundry and one parking space. Close to highways 401, 403, 410, public transit, shopping at Heartland Town Centre & Square One, top-rated schools, parks, and daily amenities. Tenant will be responsible for 30% of the utilities. Available for long-term lease - clean, peaceful living environment ready to move in! Note: Complimentary Wi-Fi is included, and if the tenant requires high-speed dedicated internet or stronger connectivity, they are welcome to arrange their own private connection. (id:53661)
3896 Lacman Trail
Mississauga, Ontario
Welcome to 3896 Lacman Trail, a beautiful and well-maintained semi-detached home located in the heart of Churchill Meadows, one of Mississauga's most sought-after family communities. This spacious home offers 3 bedrooms, 3 bathrooms, and over 1,860 sq. ft. of above-grade living space, with an additional 908 sq. ft. unfinished basement full of potential. Featuring a functional open-concept layout, this home is perfect for growing families, first-time buyers, or investors. The main floor boasts a bright living and dining area, a large eat-in kitchen with ample cabinetry, and a walkout to the private backyard. Upstairs, you'll find three generously sized bedrooms including a primary suite with a walk-in closet and ensuite bath. The property also includes parking for two vehicles, a full-size garage, and is ideally located close to top-rated schools, public transit, parks, trails, and major highways (403, 407). Don't miss this opportunity to own a home in a prime location with strong future appreciation and lifestyle convenience. (id:53661)
2340 Britannia Road
Burlington, Ontario
Spectacular property nestled on top of the Niagara Escarpment in rural Burlington. Located on picturesque Britannia Road, steps away from the Bruce Trail you'll find this amazing 4 bedroom home that has been completely renovated. Amazing curb appeal - the home is perched high on a hill overlooking a ravine with stunning vistas. Outstanding floor plan w/an abundance of natural light. This home went through an extensive reno using only the finest finishes & features. Beautiful chefs kitchen, stainless steel appliances, wine cooler, coffee station, new wide plank oak hardwood floors throughout, LED pot lights, and new custom gas fireplace. Gorgeous primary bedroom w/large walk in closet, luxurious ensuite, & walk out to private deck. Spacious bedrooms w/walk in closet, sharing new 4 piece main bathroom with steam shower. Lower level features 4th bedroom, new 3 piece bathroom, large rec rm, gas f/p, w/ W/O to terrace overlooking the ravine. Large mud room with custom built ins, w laundry off heated garage. A detached cabin that would be perfect as a guest suite, Airbnb, or business venture, this almost 1.5 acre property is the perfect country home. Professionally landscaped w/ beautiful gardens, stone walk ways, stone terrace, towering trees. (id:53661)
1002 - 3883 Quartz Road
Mississauga, Ontario
Welcome To The High In Demand Modern M City Condominiums! Resort Style Living With Gorgeous Views! Versatile Studio With A Combination Room That Can Be Used As A Bedroom And Has A Closet With Mirrored Sliding Doors! This Unit Features An Open Concept Kitchen With Built In Appliances, Floor To Ceiling Windows For Plenty Of Natural Light And Access To A Large Full Size Balcony From Either The Living Room Or Combination Room! Prime Location Close To Square One Mall, The City Centre, Restaurants/Grocery Stores and Transit! Mins To Highways 403 & 401, The YMCA, The Library and Parks & Trails! (id:53661)
2505 Littlefield Crescent
Oakville, Ontario
Welcome to this bright and spacious end-unit townhome offering approximately 1,923 square feet of modern living in the prestigious Glen Abbey Encore community. This elegant three-bedroom home features two and a half baths and a separate den, ideal for a home office or study. The main floor showcases a contemporary open-concept layout with large windows, a chef-inspired kitchen with high-end stainless steel appliances, quartz countertops, and a generous island that's perfect for entertaining. A convenient main-floor laundry room adds everyday ease. Upstairs, the primary suite includes a custom walk-in closet and a beautifully appointed ensuite with dual vanities and a glass-enclosed shower. Smart home features such as a Nest doorbell, Google floodlight camera, and voice-controlled lighting bring comfort and convenience to daily living. The unfinished basement offers ample storage. Located in a family-friendly neighbourhood within walking distance to parks, playgrounds, and a summer splash pad, this home falls within the boundaries of top-rated schools - Heritage Glen Public School (1-8) and Abbey Park High School (9-12) - with school bus eligibility. Tenants are responsible for gas, hydro, and water. The landlord covers property taxes and water heater rental. Key deposit $250. Pictures are for reference and from when the owner lived in the property. See Floorplan attached for measurements (id:53661)
338 Boon Avenue
Toronto, Ontario
Calling all first-time home buyers! This renovated gem sits on a friendly, tree-lined street in a vibrant family neighbourhood and truly delivers on all fronts. Charming curb appeal with a landscaped front garden and covered porch, perfect for morning coffee or an evening unwind. Inside, the open-concept main floor is bright and airy with large casement windows facing east and west, hardwood floors, and pot lights. The renovated chef's kitchen offers tiled floors, stainless steel appliances, and a double sink with a big picture window and a walkout to the landscaped yard, seamlessly integrating indoor and outdoor living. Entertain and dine alfresco in the large seating area of the private yard, full of greenery with garden beds, a patch of grass and hardscaping for low-maintenance living. Upstairs, find three bedrooms and a renovated family bath. The bright king-size primary overlooks the backyard and comes complete with a closet, while the second bedroom features vaulted ceilings, a closet, and treetop views of the street. The middle bedroom is a delightful surprise - any kid's dream, with a loft bed and a closet. The family-sized bathroom features tasteful modern finishes, including tiled floors, a rain shower with glass shower surround, and a deep soaker tub. The sleek vanity has ample storage, and custom live-edge wood shelving niches offer a touch of warmth while being both functional and decorative. The fully finished lower level impresses with high ceilings, pot lights, and luxury vinyl tile floors. A flexible space with a rec room, renovated 3-piece bathroom, laundry area with lots of added storage, and a separate entrance is perfect as an added living space or an in-law suite. Don't miss the extra storage under the stairs, beside the house, and in the shed. Steps to Earls Court Park, well-rated schools, library, community centre, and St. Clair West shops and cafés. 338 Boon is a beautifully renovated, move-in-ready home - the one you've been waiting for! (id:53661)
502 Parent Place
Milton, Ontario
Stunning Luxury Semi Detached, over 3000 Sq Ft including finished basement. Functional open concept layout. 9ft. ceiling main level. Hardwood floor throughout main floor. Open concept eat-in kitchen with stunning quartz countertop/Island, S/S Appliances. Spacious family room with large window, 4 Great size bedroom with closet and 3 washrooms on second floor. Master Bedroom ensuite with double sinks, Glass shower. 2nd Floor laundry Room. Rec room in basement. (id:53661)
3 Freshspring Drive
Brampton, Ontario
**Power of Sale** Vacant and easy to show. Absolute showstopper! fully renovated 4-bedroom detached home featuring a 3-bedroom **Legal Basement Apartment**, this home boasts double door entry, high ceilings, Main floor Office, 2 Sep Laundry, a brand-new family-sized kitchen, and 4 newly renovated washrooms. Enjoy new hardwood flooring on both levels, new ceramic tiles, new appliances, and new garage doors. Spacious and quiet backyard setting, conveniently located close to schools, parks, shopping, and all amenities an incredible opportunity not to be missed!! (id:53661)
80 Dutch Crescent
Brampton, Ontario
Rare Double Car Garage on a Corner Lot! feels like a semi!! Situated on the border of Mississaugaand mintues from the 407.This spacious, open-concept home offers incredible value. Featuring hardwood floors throughout, a bright and updated kitchen, with a side door, and a generous dining and living area includes a charming corner fireplace and a walkout to a large deck, ideal for outdoor entertaining. The finished basement offers additional living space with a versatile rec room. Upstairs, the primary bedroom boasts a private ensuite, and the bathrooms have all been tastefully updated. This home is move-in ready and truly does not disappoint! with lots of potential for a future in law suite! (id:53661)
30 Glendale Avenue
Toronto, Ontario
Welcome To 30 Glendale Ave Situated In Prime High Park/Roncesvalles Neighbourhood!! This Charming & Ultra Spacious 4 Bedroom Detached Home Features Large Living Room, Modern Kitchen W/Granite Counters, Open Dining Room With W/O To Deck & Beautiful Backyard Oasis, Sunroom, Large Primary Bedroom, 2nd Bedroom With W/O To Balcony, Separate Side Entrance W/ Access To Basement. Steps To Shops, Pubs& Health Centre. Short Walk To Lake, Walking & Bike Trails. Steps To Transit & Minutes To Downtown. A Must See -- Don't Miss Out!!! (id:53661)
3376 Twilight Road
Mississauga, Ontario
Fully Renovated Beautiful Detached Back-Split 4 Level House In Most Desirable Neighborhood.Hardwood Floors On Main & 2nd Level. Well Kept Home For A Large Family. Upgraded (Kitchen.Washroom,Garage Door,Windows).Roof 2021,Furnce 2022 and AC 2024 Appliances 2022 Fully Fenced And Huge Backyard. Walking Distance To All Amenities.Close To Park,Schools Transit Highways Airport & Much More . (id:53661)
1322 Roseberry Crescent
Oakville, Ontario
Elegant 4-Bed, 4-Bath Home in Sought-After Glen Abbey! Nestled on a quiet family-friendly crescent with over 4,200 sq.ft. of finished living space, this residence offers a perfect blend of comfort and style. Stunning curb appeal with mature trees and professional landscaping leads to a private backyard oasis featuring a heated saltwater pool, pergola, BBQ line, and lush greenery ideal for summer living. The main floor and 2nd are hardwood flooring, pot lights, and French doors opening to formal living and dining rooms filled with natural light. The renovated kitchen is a chefs delight with quartz counters, subway tile backsplash, painted cabinetry, stainless steel appliances, breakfast bar, and a bright eat-in area with walkout to the deck. The inviting family room highlights a wood-burning fireplace, custom built-ins, and direct access to the backyard retreat. Upstairs, the spacious primary suite offers a walk-in closet and a 4-pc ensuite. The finished lower level includes a wet bar, 2-pc bath, games area, and recreation room. Conveniently close to top-rated schools, new hospital, highways, GO Transit, and scenic trails. (id:53661)

