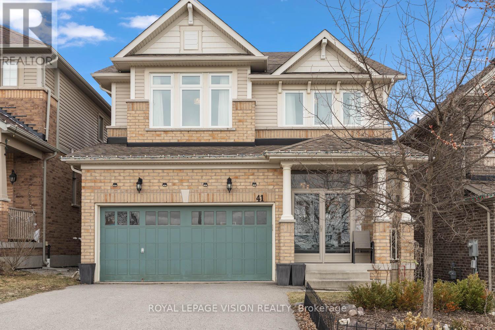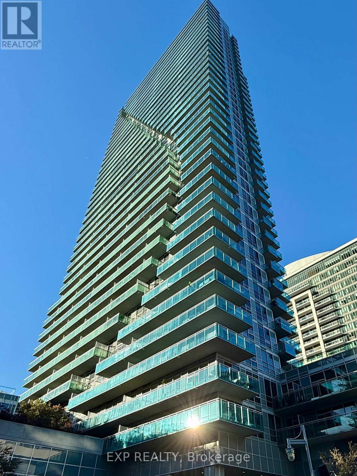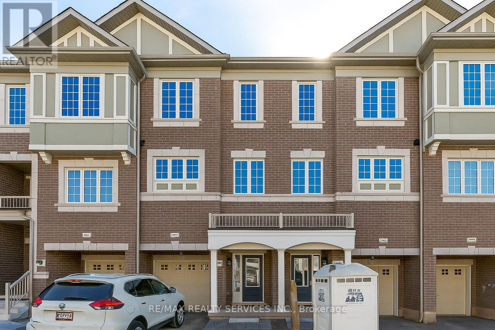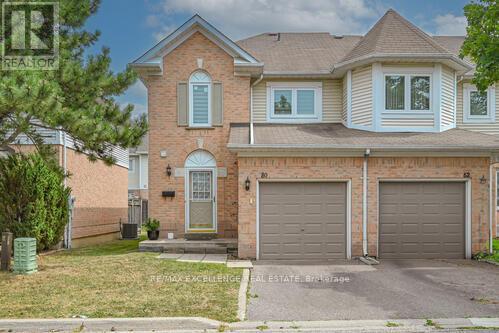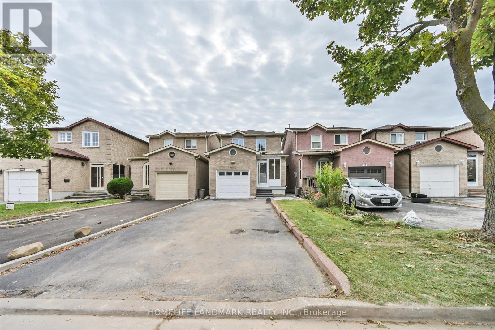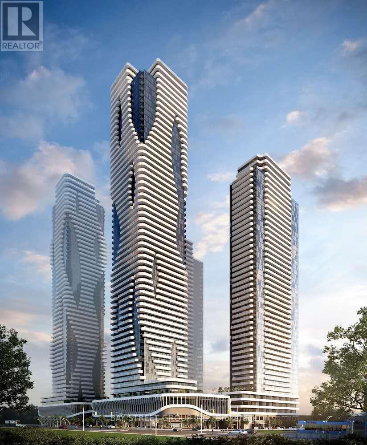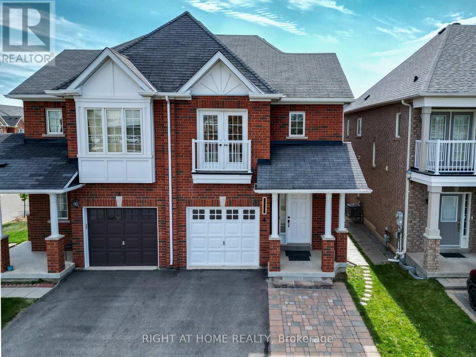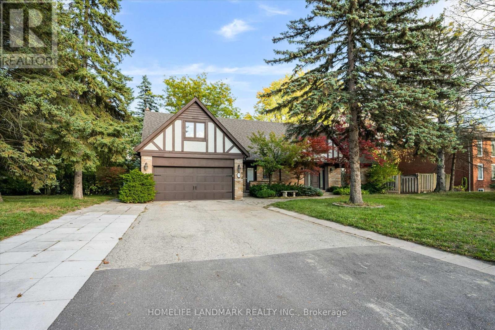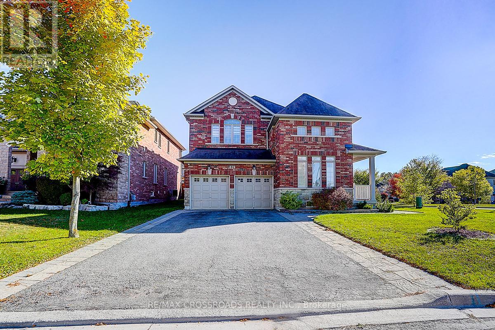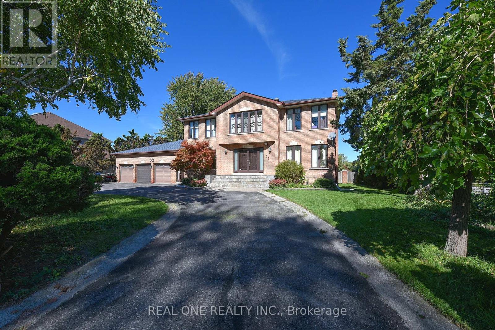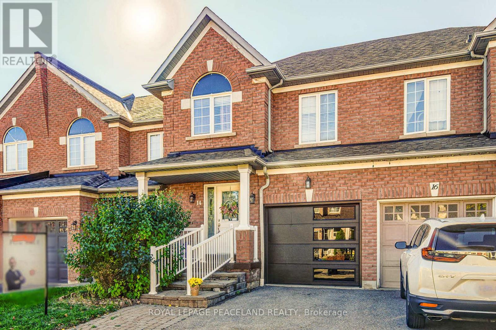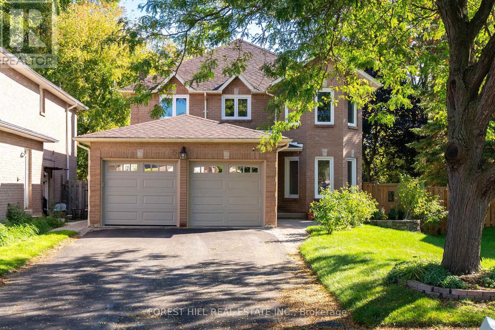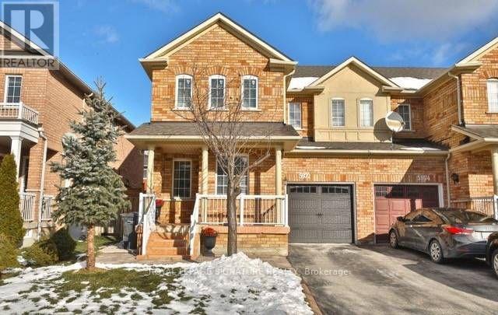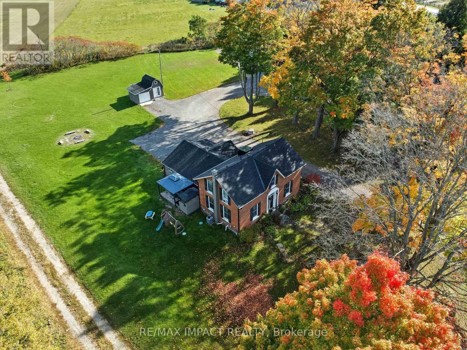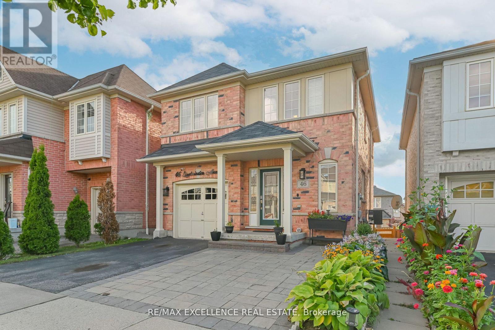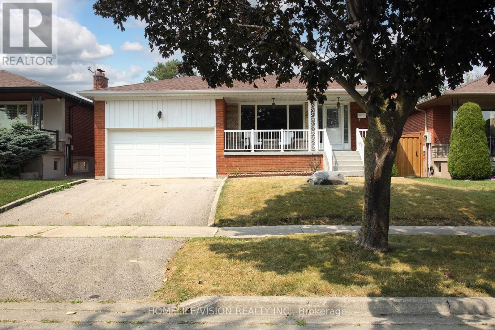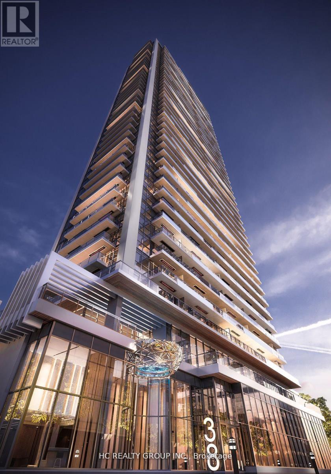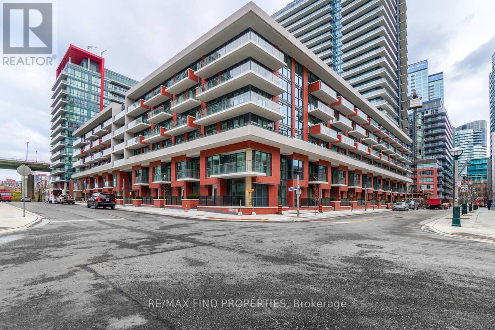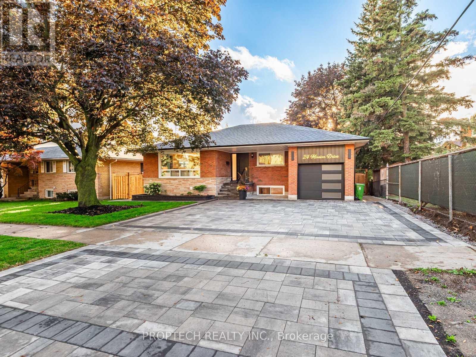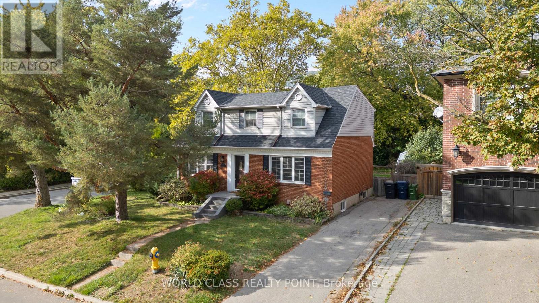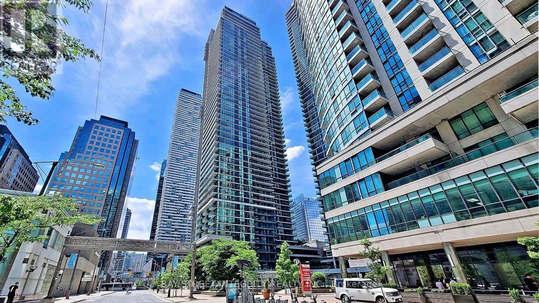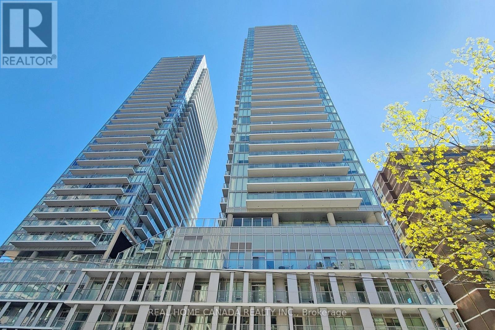41 Treetops Boulevard
New Tecumseth, Ontario
Across the street from the park this 2410 sq ft ( per MPAC ) spacious 3 + 1 bedroom vs 4 smaller bedroom optional floorplan comes with over 600 sq ft of lower level finished living space for a total of over 3000 sq ft. Approx $100,000 in upgrades ( please see attached seller feature sheet ). which includes Smart Lutron lighting, 2nd floor triple pane windows on North side, smooth ceilings, potlights, crown molding, quartz countertops, upgraded kitchen cabinets/pantry/ backsplash, hardwood and laminate floors no carpet on main and 2nd floor, very convenient 2nd floor laundry, porch enclosure. (id:53661)
1101 - 16 Brookers Lane
Toronto, Ontario
Experience true waterfront luxury at 16 Brookers Lane in Toronto's coveted Humber Bay Shores. This sophisticated 1 bedroom residence offers views of Lake Ontario, with west exposure bathing the space in natural light all day. Designed for modern living, it features hardwood flooring, a chef-inspired kitchen with stainless steel appliances, granite counters, and an upgraded glass backsplash. The spa-style bathroom showcases marble flooring, while both the living room and bedroom open to a private balcony-perfect for sunset relaxation. Enjoy resort-style amenities including a 24-hour concierge, indoor pool and whirlpool, sauna, state-of-the-art fitness centre, cyber lounge, and landscaped garden with BBQ area. Steps to the lakefront trail, dining, and boutique shopping. (id:53661)
Upper - 106 Aspen Hills Road
Brampton, Ontario
Stunning 1,906 Sq. Ft. Townhouse on the Brampton/Mississauga BorderThis spacious home offers 3 well-appointed bedrooms and a functional layout designed for comfortable living. Features include hardwood flooring, a generous family room, and exceptional privacy with no neighbours behind. The property boasts 3 balconies, a bright open-concept kitchen with a centre island, stainless steel appliances, and abundant natural light throughout. Upper three floors available only. (id:53661)
80 Wickstead Court
Brampton, Ontario
Welcome to the beautiful Sandringham-Wellington neighbourhood! This turn-key, owner-occupied gem has been meticulously maintained, showcasing true pride of ownership. Featuring 3+1 spacious bedrooms, a sun-filled layout with large windows, and a grand primary bedroom with ensuite and ample closet space. Enjoy a fully finished basement with a full bath and separate laundry room. Walk out from the living room to your exclusive backyard with direct access to the park perfect for families and kids! Recent upgrades include fresh paint, basement flooring, high-efficiency furnace & A/C (2022), owned hot water tank, and brand new windows & patio door (July 2024). Private garage + driveway parking for 2. Conveniently located near top-rated Harold M. Brathwaite Secondary School, Brampton Civic Hospital, Heart Lake Conservation Park, Save Max Sports Centre, shopping, dining, and major highways. Don't miss out book your showing today! (id:53661)
208 Woodhall Road
Markham, Ontario
Lucky Number 208! Situated on a quiet street in the highly convenient Milliken community of Markham, this gorgeous newly renovated home features 3 spaciousbedrooms plus a finished basement, showcasing numerous upgrades throughout. Brand new roof (Oct 2025) Modern kitchen with upgradedkitchen window (2025) All new bathrooms with contemporary finishes (2025) New hardwood flooring (solid oak) and custom handrails throughout (2025) Smoothceilings (no popcorn) with new pot lights (2025) Freshly painted throughout (2025) Finished basement with new flooring (Oct 2025) Spacious 4-car front drivewayparking New front landscaping and interlock (Oct 2025). Minutes to the top ranked Milliken Mills High School (16th/746). Just a 3-minute walk to Bus 53 onSteeles and Bus 129 on McCowan to the future TTC subway station, 10 minutes by bus to Pacific Mall. Close to supermarkets, banks, community centers, library, parks, restaurants, and everything you need right at your doorstep! (id:53661)
4612 - 28 Interchange Way
Vaughan, Ontario
Enjoy luxury living in the landmark Grand Festival Condominiums! This brand-new 2Bed 2 Bath with one parking and one locker condo unit is perched on a high floor, offers breathtaking, unobstructed southwest views, perfect for enjoying the stunning Toronto skyline everyday! With 9-foot high ceilings, the entire corner unit is bathed in abundant natural light. The modern kitchen features premium cabinetry, quartz countertops, a sleek backsplash and state-of-the-art integrated appliances. Nestled in the heart of Vaughan Metropolitan Centre, just minutes from the VMC Subway and VIVA, IKEA, Walmart, Costco, Vaughan Mills, Cineplex, Canada's Wonderland, and a wide variety of restaurants, shops and entertainment options! ** EXTRAS** Luxury Amenities: 24-hour Concierge, Fitness Centre, Party Room, Seating Lounge, library, Festival Club and Much More! *Condo amenities not yet completed, No expected date of completion yet. (id:53661)
4 Old Orchard Crescent
Richmond Hill, Ontario
Stunning & freshly updated semi-detached home in a quiet, family-friendly neighborhood! Bright, spacious layout with modern upgrades throughout. Freshly painted interiors (2025), all-new modern light fixtures, switches & door handles, hardwood floors on main level, and smooth ceilings with pot lights. Stylish kitchen with granite counters, backsplash, breakfast nook, and stainless steel appliances. Family room with gas fireplace and walk-out to a sunny south-facing backyardperfect for BBQs and entertaining! Upstairs features 3 spacious bedrooms, including a primary suite with 4-pc ensuite, his & hers closets, and Juliet balcony. Driveway fits 3 cars (1 parking spot reserved for basement resident). Exclusive laundry in the basement. Close to top-rated schools, parks, restaurants, and Hwy 404. Utilities shared 70% (main unit) / 30% (basement). (id:53661)
510 - 57 Upper Duke Crescent
Markham, Ontario
Spacious Bright 2 Bedroom 2 full Bath 980 Sqt Suite In The Heart Of Downtown Markham. All Bedrooms & Living Room With Unobstructed South Facing Overlooking Promenade. This Bright And Stunning Unit Features Fresh Paint With New Baseboard, New Microwave Range And New Toilets. Chef Inspired Kitchen With Granite Counter Top & Back Splash And All Stainless Steel Appliances. Walk To Viva Bus, Close To Hwy 407/404, Theater, Shops, Restaurants, York University Markham Campus And Shopping Area Along Hwy 7. The Recreational Facilities Include A Golf Simulator, Media Theater, Yoga Studio, Therapy Room, Fitness Center, And Sauna. (id:53661)
49 Armillo Place
Markham, Ontario
Modern Luxury & Spacious Townhome By "Treasure Hill" Builder. 10Ft Ceiling On Main Floor, 9' On The Upper Level. Lots of Windows, Functional Layout. Master Bed Onsuite With Glass Standing Shower And Bath Tub, Walk Out To Balcony. Modern Kitchen, Open Concept. Lower Level Walk Out to Back Yard, can be used as Fourth Bedrm. Finished Bsmt With Laundry Rm & Extra Storage Rm. Top-Ranking Bur Oak Secondary High School, Near Go & Hwy,Markville Mall. (id:53661)
3 Old English Lane
Markham, Ontario
Welcome to Refined Living in Prestigious Bayview GlenSurrounded by multi-million-dollar estates, this home enjoys one of the most prestigious settings in Bayview Glen. This distinguished executive residence offers an exceptional blend of luxury, comfort, and timeless elegance. Situated on an impressive 120' X 160' lot, the property boasts over 4,500 sq. ft. of total living space and exudes sophistication from the moment you arrive. A wide driveway accommodating up to eight vehicles is framed by beautifully manicured landscaping. The private backyard is a true sanctuary, featuring an inground pool and lush gardens that create a tranquil, resort-like setting-perfect for entertaining or quiet relaxation. Inside, the chef-inspired kitchen is thoughtfully designed with a large eat-in island, ideal for both culinary preparation and social gatherings, and equipped with top-of-the-line appliances and a walk-out to the gardens. The spacious primary suite offers a serene retreat, complete with a boudoir, a spa-inspired five-piece ensuite, and a generous walk-in closet. Abundant storage, and a fully finished lower level with a recreation/Gym room and workshop add to the home's functionality and warmth. Ideally located within the highly regarded Bayview Glen School District and just moments from Bayview Golf & Country Club, fine dining, upscale shopping, and major commuter routes, this exceptional property offers the perfect balance of luxury, lifestyle, and location. (id:53661)
619 Fernbank Road
Newmarket, Ontario
*Rarely Offered - Welcome to this One-of-a-kind Beautifully Renovated Home Nestled In Family-Friendly Neighborhood* Enjoy Unblocked Amazing View of Sunset* Newer Stone Front Walkway/Steps+Backyard Patio* Pot Lights T/O* Furnace (2024), Heat Pump (2024)* Newer Master Bathroom (2022)* Approx.3000sf + 900sf Finished Bsmt (2022)* This Beautiful Residence Showcases Hardwood Flooring T/O and Thoughtfully Re-designed for Functionality and Daily Comfort* Enjoy An Exceptional Family Room W/Fireplace and Large Window Framing Stunning Green Garden View* Modern Kitchen Features a Chef Collection of Appliances, 9Ft Ceiling * Spacious Breakfast Area W/O To Private Backyard* Four Bright and Generously Sized Bedrooms* Home Tastefully Upgraded W/Quality Materials* Pro Finished Bsmt W/Huge Rec Space + 2 Bedrooms + Lots of Storage Space* Fully Fenced Backyard W/Lots of Privacy* Direct Access to Garage* Extra Long Drive Way* Step to Public Transit/Community Ctr/Schools ..Shows A+++ (id:53661)
62 Lee Avenue
Markham, Ontario
Rare find! Executive 3-Car Garage home situated on a premium half-acre corner lot w/a circular driveway & ample parking. This stunning 2-storey detached mansion offers over 6,000 sqft of living space, beautifully dressed in a warm, neutral décor throu-out. Enter the double doors and be impressed by the Scarlett OHara staircase leading to 4 spacious bedrms. Enjoy separate formal living & dining Rms, a private office & an oversized gourmet kit w/ a bright, Banquet-style breakfast area. Large flr-to-ceiling windows fill the home w/natural light & offer beautifully landscaped garden views from every corner. The all-seasons solarium features skylights & wall-to-wall glass, creating a seamless connection to nature year-round. The lower level offers two separate entrances , two bedrooms, a 4-piece bath, laundry area. A massive recreation room perfect for family gatherings or multi-generational living. Built by an Italian builder, this home is exceptionally solid & well-constructed, and has been meticulously maintained over the years $$$. Basmt features newly updated flooring. This premium corner lot offers excellent redevelopment potential. The regular-shaped lot is ideal for future severance into two lots, each suitable for building luxury custom homes. The property directly across the street has already been successfully severed and redeveloped into two luxury 3-car garage homes, confirming the strong severance potential of this site. This property represents an exceptional opportunity for builders, investors, or families seeking to create two prestigious residences in one of Markham most sought-after areas. Top Rank Milliken Mills H.S (Fraser Institute 2024 Rank #16 in Ontario; IB Program ), Close To 407, Shopping Malls, Restaurants, Supermarkets, T&T, Clinics, etc. (id:53661)
14 Oglevie Drive
Whitby, Ontario
Gorgeous Freehold Townhome in Desirable Pringle Creek! Welcome To This Beautifully Maintained 3+1 Bedroom Townhome Located In One Of Whitby's Most Sought-After Communities. Enjoy An Open-CSoncept Layout Featuring A Modern Designer Kitchen With Quartz Countertops, Stylish Backsplash, And A Seamless Walkout To A Custom-Built Deck & Private Backyard. Perfect For Entertaining Or Relaxing. Spacious Master Bdrm Offers A W/I Closet & Tastefully Updated 3pc Ensuite. The Finished Basement Includes An In-law or Nanny Suite Complete With A Kitchenette, Recreation Area & Additional Office/Bdrm Space. ideal For Extended Family or Guests. Walking Distance To Schools, Shops, Groceries, Parks, LA Fitness & Much More. This Home Offers The Perfect Blend Of Comfort, Convenience & Community. Don't miss your chance to own this exceptional property in Pringle Creek! (id:53661)
50 Bluebell Crescent
Whitby, Ontario
Welcome to 50 Bluebell Crescent, a spacious family home situated on a quiet cul-de-sac in an upscale neighbourhood of beautifully maintained homes in the highly desirable West Lynde community. This well-maintained property features 4 second-floor bedrooms plus 3 additional bedrooms in a renovated lower-level in-law suite, along with 5 full bathrooms throughout, two thousand square feet of new inch hardwood flooring, new lighting, and newly painted in neutral tones throughout. The main floor features an east-facing modern Maple kitchen with a convenient layout with generous counter space on the quartz countertop with waterfall peninsula, lots of windows, and a walkout to a stunning premium deck with views of the conservation-protected treed natural ravine setting and the private large backyard, complete with available access for peaceful nature walks and outdoor enjoyment. Enjoy the family room, formal dining room, and versatile office/den. The separate main floor full laundry and mudroom boasts additional access via a side entrance and direct access to a double-car garage for added convenience. The high-efficiency furnace and water heater are new (2023), as is the air conditioner. The lower-level in-law suite is perfect for multi-generational living, offering 3 bedrooms, 2 bathrooms, a large kitchen, and a living area-ideal for extended family or potential rental income. A separate walk-out basement entrance can be easily added (speak to the listing agent for a quote). Close to all amenities, including schools, shopping, dining, parks, and transit, this home offers the perfect balance of tranquil ravine living with urban convenience at your doorstep. (id:53661)
5972 Manzanillo Crescent
Mississauga, Ontario
2 Bedrooms & 1 Washroom Basement newly renovated apt for rent w/separate entrance in desirable Churchill Meadows community Move-in ready! access to commute hwy401 & 403, high ranked schools and parks in a great family neighborhood Aaa tenant please! No Pets. No smoking. (id:53661)
5051 Old Scugog Road
Clarington, Ontario
Located in the highly sought-after hamlet of Hampton, this renovated century home sits on over an acre and delivers the space, setting and lifestyle that are increasingly hard to find. Fully updated with modern systems in 2016 to 2017 and featured on Love It or List It, this property offers the character buyers want without the risk and expense typically associated with a century home. The layout provides generous principal rooms, high ceilings and a bright kitchen that anchors daily life and entertaining. All four bedrooms are well-sized with flexible options for family living, multi-generational needs or home offices. Outside, the property supports a practical and active lifestyle with storage options, a secure sea-can and a reinforced driveway built to handle heavy trucks, equipment and recreational vehicles. A rare opportunity to own a move-in ready century home in a community known for rural charm, strong schools and easy access to commuter routes. This home WILL NOT LAST, don't wait around or it'll be gone! (id:53661)
46 Lloydminster Avenue
Ajax, Ontario
Absolutely Stunning Detached Home with Finished Walkout Basement & Separate Entrance! Located in a high-demand area of Ajax, just minutes from Hwy 401, parks, schools, and all major amenities. Nestled on a beautifully landscaped lot featuring elegant interlocking and vibrant flower beds, this home offers fantastic curb appeal and outdoor charm. Bright, functional layout with no carpet throughout. The spacious, family-sized kitchen boasts brand-new cabinets and a walkout to a large deck - perfect for entertaining. An elegant oak staircase leads to the upper level, featuring a luxurious primary suite with walk-in closet and upgraded ensuite, plus two generous bedrooms and an additional full washroom. A spacious laundry room completes the upper level for added convenience. The finished walkout basement includes a rental-ready suite with kitchen, washroom and combined living/bedroom-ideal for extra income or multi-generational living. A perfect blend of style, comfort and functionality. Don't miss this gem! All information as per seller. (id:53661)
64 Orangewood Crescent
Toronto, Ontario
Welcome to 64 Orangewood Crescent, a beautifully maintained 3-bedroom bungalow in Scarboroughs highly desirable Bridlewood community. This bright and spacious home offers over 2,600 sq. ft. of finished living space, combining comfort, functionality, and incredible flexibility for a variety of family lifestyles.The main level features a sun-filled open-concept living and dining area with hardwood floors and large picture windows overlooking mature trees, creating a warm and inviting atmosphere. The kitchen, located at the front of the home, provides ample cabinetry, generous counter space, and oversized windows that fill the space with natural light, perfect for casual meals and family gatherings. Three comfortable bedrooms with hardwood flooring and a 4-piece bath complete the main level.The fully finished lower level, accessible via a separate side entrance or from the main floor, offers outstanding in-law or income potential. This space includes bright above-grade windows, a large multipurpose recreation area, a 3-piece bath with a stand-up shower, an extra-large laundry room, and a cold room for additional storage. The thoughtful layout provides an excellent opportunity for multi-generational living, extended family use, or a future rental setup. Outside, the home offers a private fenced yard ideal for outdoor enjoyment, family barbecues, and relaxed evenings. A covered front veranda adds charm and a welcoming touch. Situated on a quiet crescent in a family-friendly neighbourhood, this property is conveniently close to schools, parks, public transit, shopping, and major highways, offering both tranquility and accessibility. A wonderful opportunity to own a spacious, versatile, and well-cared-for bungalow in one of Scarboroughs most established and desirable communities. (id:53661)
3609 - 38 Widmer Street
Toronto, Ontario
Do Not Miss Your Chance To Move Into This 1-Year New & Much Anticipated Signature Condo Residence Located In The Heart Of The Entertainment District, Close To All Amenities! High-demand Area W/Amazing Neighbours. High-end Features & Finishes. Real Bright, Practical Layout, No Wasted Space. Floor To Ceiling Windows With Sun-filled. Laminate Flooring Throughout Entire Unit. Open Concept Gourmet Kitchen With B/I S/S Integrated Sophisticated Appliances, Quartz Countertop & Large Format Marble Backsplash. Good Size Bedroom & Marble Surround Contemporary Full Bathroom. Designer Cabinetry & Customized Closet. Large Balcony With Radiant Ceiling Heater & City View. 5 Star Unbeatable Comprehensive Building Amenities, 100% Wi-Fi Connectivity & So Much More! Coveted Location, Everything Available Within Walking Distance! It Will Make Your Life Enjoyable & Convenient! A Must See! You Will Fall In Love With This Home! (id:53661)
317 - 38 Iannuzzi Street
Toronto, Ontario
Large One Plus Den Unit. Open Concept Layout With Balcony South Facing. Laminate Floor Throughout, Kitchen With Island, Large Den, Bedroom With Large Window. Includes Locker. Steps Away From Loblaws & Shoppers Drug Mart, Starbucks, Tims And Ttc, Walk To Parks. 24 Hrs Concierge. Outdoor Courtyard With Bbqs, Fitness Centre, Party Room, Theatre Lounge, Bar, Billiard Lounge. (id:53661)
24 Mission Drive
Toronto, Ontario
This property is truly move-in ready with full interior and exterior renovations completed with care and quality investment. The main level features an open-concept kitchen with brand new appliances and a modern living space enhanced by custom strip lighting and a stylish water-vapor fireplace. The separate entrance basement with two bedrooms (one ensuite) and above-grade windows provides excellent flexibility for rental income or extended family living. Major mechanical upgrades including a new furnace, A/C and owned hot water tank offer added peace of mind with no rental contracts. Conveniently located close to schools, parks, community centres, Fairview Mall, Costco, TTC, GO Transit and quick access to Hwy 401/404/DVP. A solid opportunity for buyers seeking a well-maintained, updated home in a high-demand North York location. (id:53661)
118 Anndale Drive
Toronto, Ontario
This Large Corner Lot Is The Perfect Family Home. Located In The Heart Of North York, Steps Away From Glendora Park ( Waterpark, Tennis Courts, Soccer Field, Baseball Field, Skating Rink And Tobogganing). This Property Is Steps Away From The Hustle And Bustle Of Yonge And Shepard, But Perfectly Tucked Away In A Quiet Neighbourhood For Your Family. Conveniently Located Close To Multiple Schools, Two Subway Lines And Lots Of Shopping. Home W/Hrdwood Floors. Upgraded Sewer and water line. Tenants willing to stay and paying 4300 (Upper) and 2000 (Bsmnt). Vacant possession possible. Main floor has rough in for Laundry and Shower next to powder room. Strong potential to build a laneway home. Earl Haig School (9.2 school rating) **EXTRAS** B/I Refrigerator, Stove, Dishwasher, Washer, Dryer, New Roof 2020,Two Driveways & Enclosed Parking. This Is A Wonderful Home To Live-In Or Build On and add a laneway home. (id:53661)
2609 - 33 Bay Street
Toronto, Ontario
Opportunity to live in luxurious condo with gorgeous south lake view from bedroom and living room. 577 Sq Ft + 105 Sq Ft Balcony, five star amenities, and Pinnacle Club. Walking distance to all amenities, financial district, Acc, Go Bus, Union Station, Lake, Shopping. Great location in the heart of downtown Toronto. Indoor pool, business centre, gym, tennis court, squash court, child play area, party room and much more.It features 9'ceiling, expansive windows, stainless steel appliances and new washer and dryer. Newly changed Vinyl flooring across the unit. The furnished condo offers a ready to move in condition. One underground parking is included.It offers one year free home internet as well. *Photos were taken before the current tenant moved in. (id:53661)
3609 - 195 Redpath Avenue
Toronto, Ontario
High Level Upgrade 1+1 Bedrm 2 Baths With Full Balcony 615 Sq.Ft. South Exposure, Laminate Floor Throughout, High Level Ceramic Floor In 3Pc Ensuite, quartz Stone Counter, Stainless Steel Appliance, Walk To Subway & Future LRT, Restaurants And Shops, Over 18,000 Sq.ft. Indoor & Over 10,000 Sf Outdoor Amenities Including 2 Pools, Amphitheater, Party Rm With Chef's Kitchen, Fitness Centre And Basket Ball Area. (id:53661)

