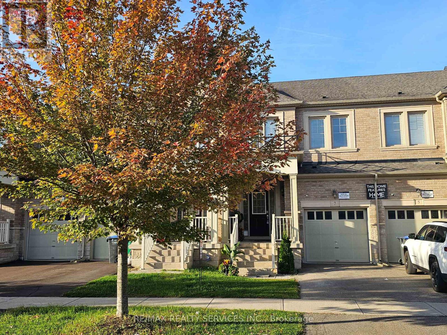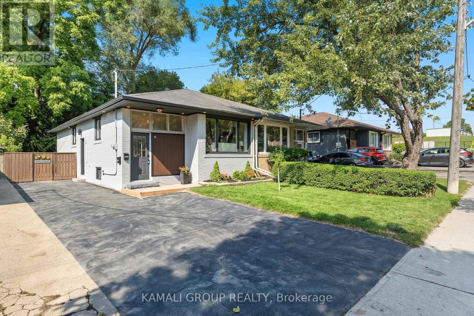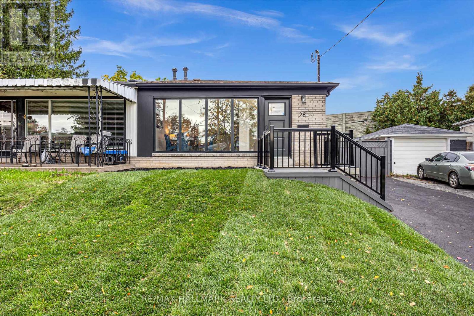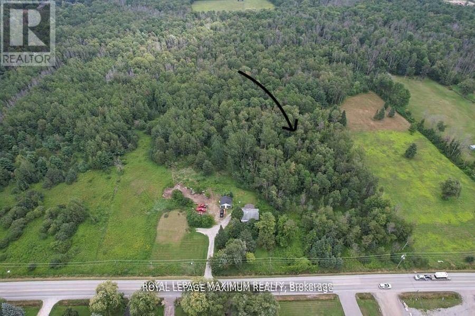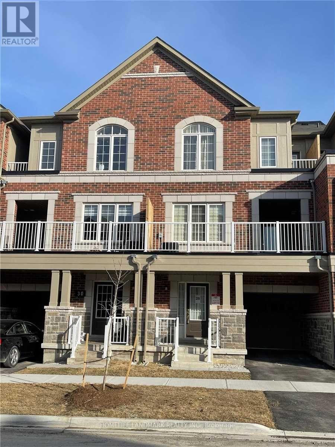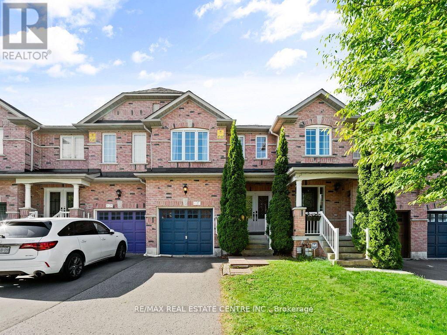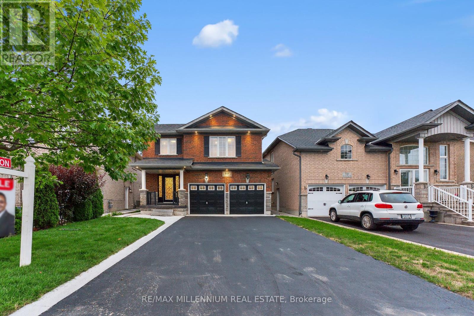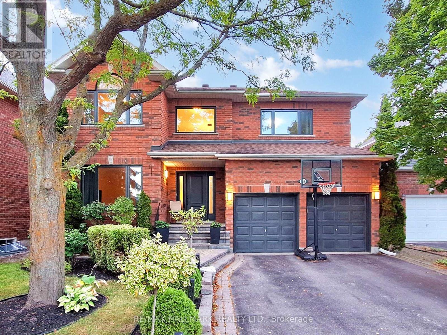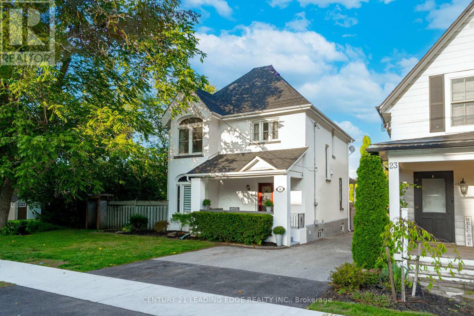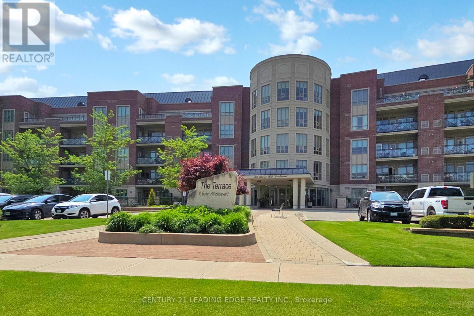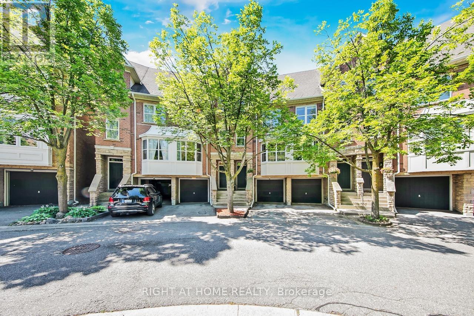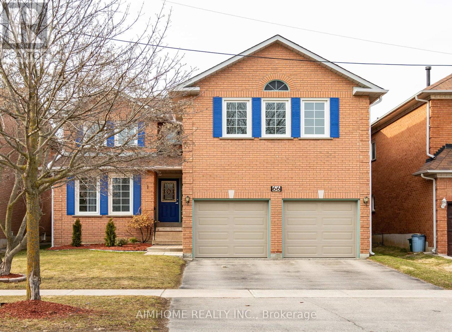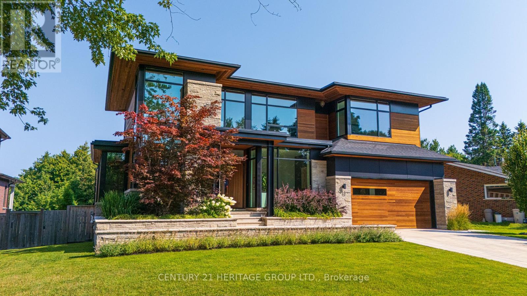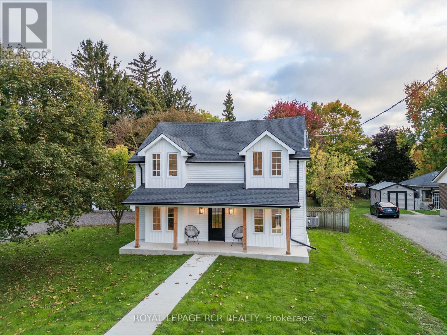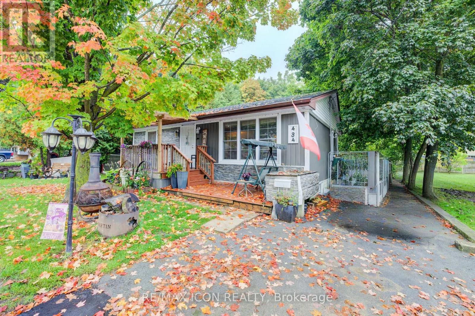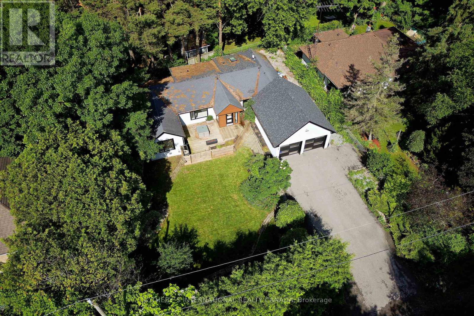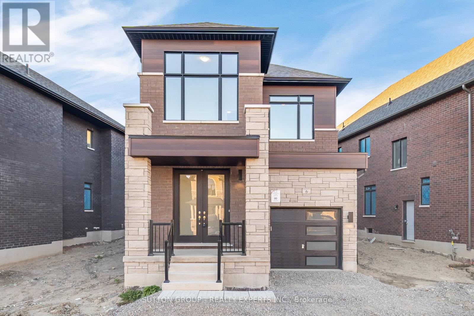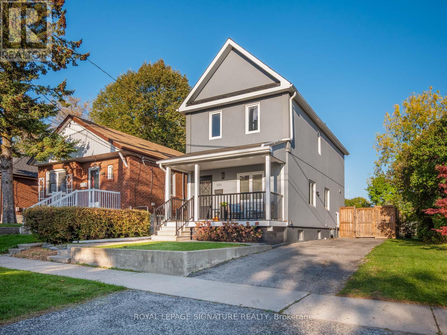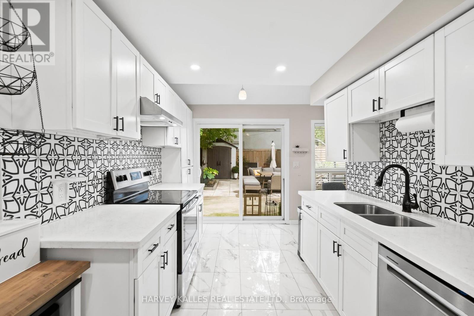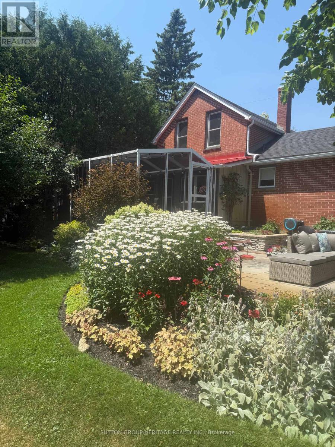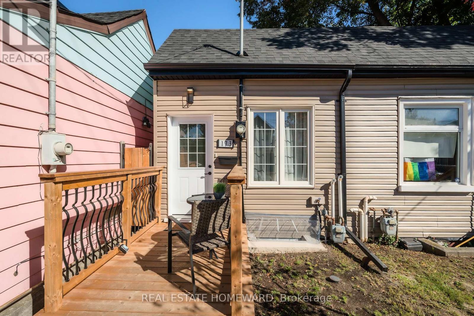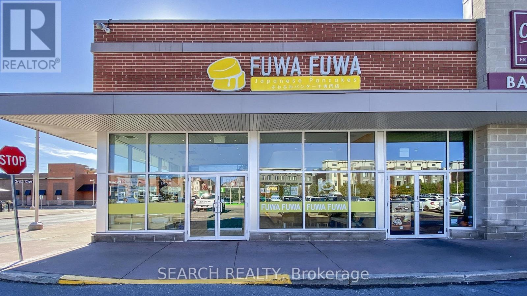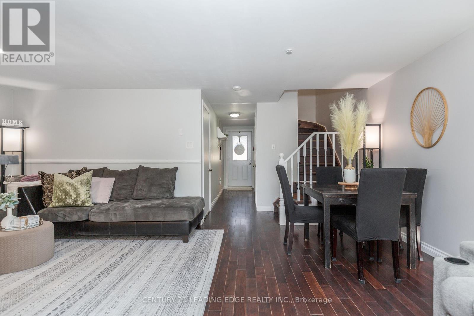12 Bythia Street
Orangeville, Ontario
12 Bythia. A home to fall for, where Victorian character meets modern comfort in a home that exudes the warm, lived-in charm of a Nancy Meyers classic. Recently renovated and upgraded, this home gracefully balances its timeless appeal and charm with the conveniences of today. The beautiful front entryway, complete with a closet and bespoke details, leads you to interconnected living spaces featuring elegant crown moulding and built-in storage. The kitchen is a beautifully updated space that feels both stylish and functional, anchored by a spacious island and equipped with sleek cabinetry, stainless steel appliances, and gas stove. It's a kitchen designed for gathering and creativity. With three bedrooms and three bathrooms, the home provides ample space and privacy. The main floor includes a convenient laundry/powder room and a bonus cozy family room with a wood stove and walkout to the backyard. Upstairs, the sleeping quarters offer a luxurious and quiet retreat. The primary suite is a true sanctuary, featuring a polished 5-piece ensuite bathroom, with a lovely clawfoot soaker tub and spa-worthy shower. Two additional peaceful bedrooms and a gorgeous fully updated 3-piece bathroom ensure comfort for family and guests alike. Throughout the second floor, you'll find custom bedroom closets and additional storage that have been thoughtfully added. Outside, the backyard is an intimate retreat designed for both entertaining and quiet morning coffee. Lush gardens, mature trees, and a spacious patio create an oasis where moments are meant to be savoured. The grounds also feature a charming garden shed and a small workshop, offering the perfect spaces for creative pursuits. This is a home rich with history, updated for today's lifestyle, and ready for its next beautiful chapter. (id:53661)
7 Lady Evelyn Crescent
Brampton, Ontario
Absolutely Gorgeous Town Home On The Mississauga Border Near Financial Dr With Hardwood T/O Main, A Modern Espresso Kitchen Cabinetry With Granite Countertops Stainless Steel Appliances Pot Lights & More Walkout From The Main Floor Great Room To A Beautiful Patio, Deck And Backyard Ideal For Family Get Togethers & Entertaining. Rich Dark Oak Staircase With Iron Pickets & Upper Hall. Enjoy The Convenience Of The Spacious Upper Level Laundry Room & 3 Large Bedrooms With Large Windows & Closets. The Master Bedroom Boasts Large Walk-In Closet & Luxurious Master En-Suite Bath With Soaker Tub & Separate Shower With Glass Enclosure. Ideal Location Close To Highways , Lion Head Golf & Country Club & Mississauga. Excellent Condition Must See!Brokerage Remarks (id:53661)
265 Penn Avenue
Newmarket, Ontario
Rare-Find!! 2025 Renovated!! LEGAL BASEMENT APARTMENT (ARU) Registered With The Town Of Newmarket!! (Registration #: 2011-0038) 2 Self-Contained Units, Separate Entrance To Legal Basement Apartment, 2 Sets Of Washers & Dryers! Potential Rental Income Of $4,500 + Utilities ($2,700+$1,800)! Vacant, Move-In Or Rent! Open Concept Living & Dining Room With Pot Lights, Renovated Kitchen With Quartz Countertop & Backsplash, Luxury KitchenAid Fridge, Renovated Bathroom, Legal Basement Apartment With Pot Lights Throughout, Bedroom With Wall To Wall Closet, Private Backyard, Backyard Interlock Patio, Exterior Pot Lights, 2-Car Wide Driveway With 4 Parking, Steps From Luxury Custom Built Homes, Upper Canada Mall, Newmarket Go-Station, Tim Hortons & Newmarket Plaza Shopping Centre, Shops Along Main St Newmarket, Minutes To 2 Costco's, Highway 400 & 404 (id:53661)
28 Huddleston Court
Toronto, Ontario
Sensational Mid-Century Semi-Detached Bungalow nestled in the highly sought-after Clairlea-Birchmount neighbourhood. Boasting over 2,000 sq.ft. of beautifully renovated living space, this home features premium finishes and a bright, open-concept layout filled with natural light. The main floor showcases a custom-designed kitchen with quartz countertops, stainless steel appliances, and dedicated laundry. The unique floor plan offers style and functionality in equal measure. Situated on an oversized pie-shaped lot, the private backyard is ideal for entertaining or relaxing summer BBQs. A separate side entrance leads to a fully finished 2-bedroom basement apartment, complete with its own laundry facilities perfect for extended family or rental income. Located just steps from Warden Subway Station, with convenient access to plazas, parks, schools, and a wide range of local amenities. (id:53661)
20223 Bathurst Street
East Gwillimbury, Ontario
9.966 ACRES Offered at $888,000 Location, Location, Great opportunity to own just under 10 acres of vacant land in the middle of town with a frontage of 262.17'. Great future potential, to build your new dream home in the growing Town of East Gwillimbury, enjoy nature or just invest for the future! Quick access to the highways, just north of New Market and close to shopping, schools and amenities. A portion of the land is controlled by Lake Simcoe Conservation, Zoned RU1 allowing for a residential home. *New Future Planned Bradford Bypass Connecting the 400 and 404 is planned for the area. (id:53661)
28 Mcgrath Avenue
Richmond Hill, Ontario
Prime Location! Beautiful And Brand New 3 Bedrooms Sun Filled Townhouse! Open Concept With $$ Upgrade.Granite Countertops. Beautiful Patio. Minutes Drive To Hwy 404, Costco, Home Depot Etc. Steps To Richmond Green Hs, Richmond Green Sports Centre And Park And Library. (id:53661)
27 Martell Gate
Aurora, Ontario
A rare opportunity to own a home that seamlessly blends modern upgrades, & generous space. Tucked away on a quiet cul-de-sac in Auroras prestigious Bayview Northeast, offers 1859 Sqft above ground in one of the towns most sought-after neighbourhoods just minutes from top-rated schools, Longos, Walmart, Cineplex, GO Station. Step inside through the elegant double-door entry (2022) to be greeted by a soaring 16-ft ceiling foyer, a stunning spiral staircase, & a showpiece chandelier that elevates the homes presence. The main floor features warm cork flooring quiet, allergy-friendly, & inviting along with pot lights & a bright, open-concept layout. upgraded gourmet kitchen (2024) is a true standout with quartz countertops, central island, almost all brand-new stainless steel appliances, (2024) undermount sink and faucet, hidden ambient lighting above the upper cabinets for a touch of modern flair. You'll also find a full-sized main floor laundry room W/new washer & dryer (2024) & convenient direct garage-to-home access making daily routines effortless. Step outside through double doors to your private backyard retreat, featuring 16x16 deck (2019) & the natural beauty of mature evergreen trees, fully fenced for privacy & enjoyment. Upstairs, the primary bedroom impresses with 4 large windows, spacious walk-in closet, & a bright 4-piece ensuite. Two additional Bdr & 3pc WR, a versatile second-floor loft offer flexible options for work, play, or relaxation. The finished basement adds even more living space with pot lights, full 3Pc washroom, a large rec area, a cold room, & generous under-stair storage. Major upgrades provide long-term peace of mind: new roof (2024), new A/C (2022), furnace (2016) all major appliances(2024). With no sidewalk & an extended driveway that fits 2 extra cars + professional landscaping in the front & back, this home is ready to impress. turnkey living, thoughtful design, & unbeatable location this is modern family living at its finest. (id:53661)
66 Armstrong Crescent
Bradford West Gwillimbury, Ontario
Move-In Ready, Fully Upgraded Detached Home with Legal Basement Apartment!Welcome to this beautifully renovated 4-bedroom detached home with a 2-bedroom legal basement apartment, offering incredible income potential. The basement features a separate entrance,private laundry, and a modern open-concept kitchen, perfect for rental or extended family living.Upstairs boasts a brand-new eat-in kitchen with quartz counters, glass cabinets, and stainless steel appliances, along with a spacious master retreat featuring a 4-piece ensuite and updatedvanities. Freshly painted throughout, this home showcases new flooring, upgraded trim, modern lighting, pot lights inside & out, and stylish receptacles.Enjoy outdoor living with a concrete patio and the convenience of a double car garage with no sidewalk offering extra parking space.Located in a family-friendly neighbourhood close to schools, shopping, and transit, this turnkey home is the total package just move in and enjoy! (id:53661)
165 Lori Avenue
Whitchurch-Stouffville, Ontario
Welcome To 165 Lori Avenue A Thoughtfully Renovated, Move-in Ready Home. This Beautifully Designed Property Offers 5 Spacious Bedrooms And 5 Modern Bathrooms, Including A Rare, Fully Private In-law/nanny Suite With A Full Bath On The Main Floor. Situated On A Large, Professionally Landscaped Lot With An Irrigation System, The Backyard Is A Peaceful Retreat Perfect For Relaxing Or Entertaining. Inside, Enjoy An Open-concept Layout With Vaulted Ceilings, A Striking Waterfall Quartz Island, Top-tier Built-in Appliances (Including A Coffee Maker), Custom Feature Walls, And Stylish Black-framed Windows. Premium Upgrades Include Heated Floors (Foyer, Powder Room, Mudroom), Solid Oak Staircase, Engineered Hardwood Flooring, Designer Lighting, And Spa-like Bathrooms With A Freestanding Tub And Magazine-worthy 6-piece Ensuite. The Fully Finished Basement Features A Glass-enclosed Gym, Wet Bar With Quartz Counters, A 4-piece Bath With Heated Floors, Spacious Rec Room, And More. This Is A Truly Exceptional Home That Combines Luxury, Comfort, And Everyday Functionality. (id:53661)
19 O'brien Avenue
Whitchurch-Stouffville, Ontario
Stunning 4-Bedroom Century Home in Historic Downtown Stouffville. Experience the perfect blend of timeless charm and modern luxury in this beautifully maintained 4-bedroom century home, ideally located in the heart of historic downtown Stouffville. Step inside to soaring 10-foot ceilings on the main, a spacious living and dining room with a cozy gas fireplace, and a separate family room ideal for gatherings and entertaining. The fully renovated gourmet kitchen is a chefs dream, featuring quartz counters, a large island, a 48" GE Monogram Gas Range, and an XL Samsung fridge with water dispenser. Hardwood and porcelain floors flow throughout, adding warmth and elegance to every room. This home has been thoughtfully updated with numerous upgrades, including a newer boiler, air conditioning, updated electrical, new roof, driveway, powder room, and some windows and doors. A dedicated home office and separate pool change room add convenience and functionality. The backyard is a true retreat with a beautiful rectangular pool (newer liner, pump, and heater), a gazebo with entertainment area, and a large lot backing onto park space and siding onto a Church. All this within walking distance to shops, restaurants, the leisure center, and the GO Train making this home as practical as it is charming. (id:53661)
305 - 35 Baker Hill Boulevard
Whitchurch-Stouffville, Ontario
Welcome to Suite 305 at 35 Baker Hill Blvd A Rare Opportunity in the Heart of Stouffvilles Premier Community! Discover over 1,400 sq ft of beautifully appointed living space in this elegant low-rise condominium. This spacious suite features 2 generously sized bedrooms plus a versatile den ideal as a third bedroom, home office, or media room. Step into a welcoming foyer with designer ceramic tile that opens into an expansive open-concept layout. Enjoy 9-ft ceilings, crown moulding, pot lights, and rich hardwood flooring throughout. The custom kitchen is a standout, featuring stainless steel appliances (2023), stylish backsplash, extended cabinetry, and a breakfast bar perfect for casual dining or entertaining.The primary suite is a private retreat, complete with a walk-in closet, a sleek 3-piece ensuite, and direct access to a large balcony also accessible from the main living area, offering seamless indoor-outdoor living. Additional highlights include a laundry room with stacked washer/dryer (2023), custom shelving, and laundry sink. Recent upgrades in 2023 include new flooring, updated countertops, and renovated bathrooms, ensuring a move-in ready experience. Enjoy exceptional building amenities, beautifully landscaped grounds, and access to scenic walking paths. This unit includes two underground parking spots and a locker for added convenience. Situated just minutes from shops, dining, parks, and everyday essentials, Suite 305 offers the perfect blend of luxury, comfort, and location. Dont miss this rare gem! (id:53661)
23 Michael Way
Markham, Ontario
Tucked away on a quiet, child-safe court, this rarely offered spacious layout townhouse is the kind of home that feels right from the moment you step in. Whether upsizing, downsizing, or buying for the first time, this beautifully updated space is designed to meet you where you are. The layout is generous and thoughtfully planned, with soaring ceiling heights, a bright Great Room anchored by a cozy natural gas fireplace, and a fully renovated gourmet kitchen that makes cooking (and takeout plating) feel like a joy. Pot lights and flat ceilings add a sleek, modern touch while gleaming hardwood floors keep things timeless. Each of the three large bedrooms has its own en-suite bathroom, so there are no more lineups in the morning! The upper-level laundry is a game-changer for your daily routine, and the walkout basement with a large above-ground window offers serious flexibility. Use it as a home office, guest suite, game room, or private space for teens or in-laws. There's also a sweet little nook where you can relax and read a book that looks out to a peaceful front courtyard where kids can play safely under your watch. Outside, the open backyard is the perfect place to fire up the grill, sip something cold, and unwind with loved ones. The location? Spot-on. You're minutes from Hwy 404, 407, public transit, and a stroll to grocery stores, plazas, clinics, restaurants, and everyone's favourite Tims. You're also surrounded by some of the area's top-ranking schools, including Buttonville PS, Unionville HS (Arts), and St. Augustine CHS (STREAM & SHSM), to name a few. This one checks every box with low maintenance fees, a clever layout, and a location that makes life easier. See it for yourself and maybe fall in love a little. (Note: Some photos may be virtually staged or enhanced.) (id:53661)
66 Devonsleigh Boulevard
Richmond Hill, Ontario
Bright 5 Bedrooms. 3323 Sf Unique & Modern Layout Home. Newer Paint, Newer Kitchen, Newer Bathroom, Newer Hardwood Floor Through Main And 2nd Floor. Steps To Top Rated High School & Elementary School *Mins. From Richmond Hill Go, Close To Hwy 404 & 407*Close To Parks, Walking Trails, Shopping Malls*Prime Location* Aaa Clients Needed, No Pets, Non Smoker. (id:53661)
52 Norman Drive
King, Ontario
A masterpiece by David Small Designs, this architectural gem offers an elevated lifestyle with cutting-edge design and sophisticated finishes for the most discerning buyer. Soaring 10-20 ft ceilings, expansive floor-to-ceiling windows, wide-plank 8 white oak hardwood, and Eurofase designer lighting create a showstopping backdrop for everyday living and entertaining. - Smart home automation throughout (Lutron, Sonos) seamlessly blends technology with comfort. The open-concept chefs kitchen is a culinary dream, featuring premium Miele appliances and a spacious walk-in butlers' pantry. - Indulge in the bespoke main floor primary suite offering privacy, elegance, W/o to balcony, ravine views and custom millwork throughout. The second-floor family room can easily be converted into an additional bedroom to suit your needs. - The premium walkout basement is designed for both relaxation and entertainment, featuring a serene yoga studio, sophisticated cocktail lounge, and an inviting media room. Step outside to your private backyard oasis complete with an inground saltwater pool, hot tub, covered loggia, and a cabana with a cozy fireplace. Fully landscaped with elegant Indiana limestone and backing onto a tranquil ravine, this outdoor space offers unmatched privacy and natural beauty. - Additional Highlights: Heated driveway and walk way, Heated Floors, Impeccable craftsmanship & attention to every detail! - Located Mins To Highway 400, go train, Kings Finest Schools ( Country Day/Villa Nova/ King City High) walking distance to restaurants, amenities, Parks and walking trails. (id:53661)
349 Smith Street
Wellington North, Ontario
**Public Open House Sun, Oct 19th, 1-3pm**Nestled on an expansive lot in downtown Arthur, this exquisite 4 bedroom, 3 bathroom home has undergone a complete transformation, blending classic architecture with elevated modern finishes. The main level impresses with wide-plank hardwood flooring and a light-filled living room anchored by a gas fireplace clad in Taj Mahal quartz, framed by large windows and a coffered ceiling. The adjacent open concept kitchen and dining area is a showpiece of design, featuring an oversized centre island with a waterfall quartz countertop and breakfast bar, pendant lighting, a custom plaster range hood, pot lighting, and full-height Taj Mahal quartz backsplash and counters that carry the stones elegant detailing throughout. Arched windows throughout the principal rooms add a graceful architectural touch, while a beautifully appointed mudroom at the rear of the home offers built-in storage and striking herringbone brick tile underfoot. A versatile main floor room provides the option for a family room or fifth bedroom, complemented by a stylish 4 piece bathroom and convenient main floor laundry. The upper level is equally impressive. The primary suite offers a walk-through closet and an elegant 5 piece ensuite with a curbless walk-in tiled shower, stationary glass, soaker tub, and double vanity. Three additional bedrooms provide generous proportions and share a modern 4 piece main bath. Outdoors, a wraparound covered back deck extends your living space, ideal for entertaining or relaxing while overlooking the spacious, private yard. A brand new detached 1.5 car garage adds functionality to this truly turnkey property. From curated finishes to thoughtful functionality, every detail of this home has been carefully considered offering a rare opportunity to own a truly exceptional home in one of Arthur's most established neighbourhoods. (id:53661)
434 Hill Street E
Centre Wellington, Ontario
New siding 2018, new eaves trough with gutter guards 2023, living room floor Brazilian mohogany salvaged from the Old Elora Mill, , Newer vinyl windows (id:53661)
38 Hilltop Boulevard
Whitchurch-Stouffville, Ontario
Discover this contemporary luxury bungalow at Preston Lake! This home features a bright, open-concept living space encompassing the kitchen, family room, and dining area. The stunning kitchen is equipped with a built-in breakfast bar and modern appliances, seamlessly connecting to the family room, which opens to a deck perfect for relaxation and entertaining. Enjoy built-in ceiling speakers and smart lighting throughout.The master bedroom is a sanctuary, boasting a luxurious en-suite with heated floors. Experience the charm of cottage living with the convenience of nearby amenities, including shopping, restaurants, golf courses, equestrian facilities, and easy access to Stouffville, Aurora, Markham, Richmond Hill, and major transportation routes (Highways 404 & 407, and Bloomington GO).Ideal for commuters, this location offers approximately a 38-minute drive to Pearson International Airport, 45 minutes to Rogers Centre and Scotiabank Arena, 30 minutes to Markham-Stouffville Hospital, and 20 minutes to Southlake Regional Hospital. Embrace a lifestyle of comfort and convenience at Preston Lake. Live the Outdoor Lifestyle; Swim, Sail, Boat & Fish In The Summer & Skate On Lake In Winter. Access to Lake anywhere from the North shore. To view Preston Lake...from Woodbine take N Road to your first right at Morgan Dr. leading onto Hilltop Blvd., you will see the lake and lead you to 38 Hilltop Blvd. (id:53661)
6 Raja Street
Brampton, Ontario
Brand new 4-bedroom, 3.5-bath detached home built by OPUS Homes in the sought-after Castle Mile community. Approx. 2,560 sq. ft. with a traditional elevation featuring a stone and brick exterior. 9 ft ceilings on main & upper levels, 8 ft front entry door, smooth ceiling throughout the main floor hardwood on main, oak staircase with iron pickets, and triple-glazed ENERGY STAR windows. quartz/granite countertops, undermount s/s sink, pull-out faucet. Open concept layout with large island, breakfast area & family room with 50 linear fireplace. smooth ceiling throughout the main floor Primary retreat includes raised smooth ceiling, frameless glass shower with niche, standalone tub & double sinks. rough-in for EV charger & central vacuum. Fresh air exchanger, A/C, humidifier, kitchen water filtration system, upgraded light fixtures with energy star light bulbs throughout, 200 AMP service, cold cellar & basement 3-pc rough-in with oversized window. Full 7-year Tarion warranty. Excellent location near Hwy 427/407, schools, shopping, transit & amenities. Property Taxes are not assed yet. (id:53661)
151 Eastwood Avenue
Toronto, Ontario
Step inside this beautifully updated Birch Cliff gem, where every detail has been thoughtfully renewed. The inviting foyer opens to a bright living and dining area that flows seamlessly into a modern kitchen with a large island, equipped with updated Samsung stainless steel appliances (2020), perfect for everyday living and entertaining. Upstairs, the fully remodelled bathroom (2025) showcases timeless finishes and quality craftsmanship. Each bedroom is well-sized with updated flooring and paint, offering a warm and comfortable retreat for the whole family. The newly finished basement (2025) extends the living space with a renovated bedroom, new flooring, built-in laundry, and fresh paint, making it ideal for guests or home office. Comfort comes easy with a new Bosch heat pump and Trane furnace (2023), ensuring efficient heating and cooling year-round. Outside, enjoy a large, privately fenced yard surrounded by mature trees, a perennial garden, firepit, and a large 128-sq ft shed. The 8-ft privacy fence (2021) creates a rare backyard oasis perfect for entertaining or relaxing. With a freshly refinished front porch and numerous recent upgrades throughout, this move-in-ready home blends modern updates with the charm of a well-loved family property all in a prime Birch Cliff location just minutes from downtown, parks, schools, and walking distance to vibrant local amenities. (id:53661)
1254 Woodbine Avenue
Toronto, Ontario
Offers accepted Wednesday, October 22 at 6:00 PM. Seller reserves the right to review pre-emptive offers. Stop scrolling! You're home! This 3-bedroom, 2-bath East York home isn't just renovated - it had a full glow-up in 2020, top to bottom, and it knows it. The unique galley kitchen steals the show, beautiful and functional, with lots of storage and a walk-out to the backyard. Perfect for BBQs, cozy nights by the fire pit, and entertaining friends. Plus, there is a bonus shed for extra storage. The washrooms are modern, stylish and anything but ordinary. The outside curb appeal promises the inside won't disappoint, and the friendly, vibrant neighbourhood instantly makes you feel at home. Walking distance to the Danforth shops, cafes, and restaurants, with bus service at your doorstep and easy access to Woodbine subway, the DVP/404, and all the amenities you need. Prepare for compliments from everyone who visits. (id:53661)
3135 Concession 9 Road
Pickering, Ontario
Country Charm, City Convenience! Easy access to the 407, minutes to shops and restaurants, near Dufferins creek walking trails and Durham Forest. This 3 + 1 bedroom home is located in the Hamlet of Balsam on a mature 1/2 Acres lot with extensive perennial beds, pool, pool house/work shop, hot tub and more. Spacious living room, eat-in kitchen, Main floor bedroom, lower level finished room with built-in bookcase and desk has above grade windows would make a great office or bedroom. Upper level with 2 additional bedrooms and 2 pc bath. A sitting room has a cosy gas fireplace and walk out to the screened in porch which flows out to the stone patio - great for entertain. Additional features are shingles on lower roof 2025, main roof and pool shed 2021, metal roof on porch. (id:53661)
173 Coxwell Avenue
Toronto, Ontario
Love condo living but need a yard for Fido and your BBQ? You're in luck! 173 Coxwell Ave gives you the best of both worlds. This stylish 2+1 bedroom home is fully updated, practically maintenance free and move-in ready. New kitchen? Got it! Backyard backing onto Moncur Park? Got it! Awesome Gym Just Up The Street Got It! With A Walk Score 95 it means pubs, groceries, Shoppers Drug Mart, and the TTC are just steps away. As multiple added bonuses, you're minutes to the Beach, Downtown, and major expressways. Urban living with green space and good vibes173 Coxwell has it all! (id:53661)
Aa-A1 - 9342 Bathurst Street
Vaughan, Ontario
Beautifully recently renovated, open-concept restaurant in a prime Bathurst & Rutherford location. Features a modern design and high-traffic exposure within a busy retail plaza anchored by LA Fitness, LCBO, Shoppers Drug Mart, RBC, and Sobeys. Whether you're looking to continue the current brand or launch your own unique culinary concept, this space is move-in ready and perfectly suited for success. (id:53661)
14 Quail Crescent
Barrie, Ontario
**Unmatched value**Imagine yourself settling into this beautifully updated 3+1 bedroom, 3 bathroom condo townhome in Barrie's highly sought-after Ardagh community. A rare blend of comfort, style, and practicality. With over 1,200 sq. ft. above grade plus a partially finished basement, this home offers generous space for families or first-time buyers looking for lasting value. The main and upper levels feature 3/4 inch solid walnut hardwood throughout, lending warmth and character that elevate every room. The reimagined open-concept kitchen -unique in this complex-boasts over 15 feet of open countertop space, a view to the backyard right over the sink, plus a breakfast bar with room for 3, creating the perfect setting for cooking, conversation, and everyday life. Stainless-steel double-door fridge, stove, and range hood included. A cozy gas fireplace anchors the main floor living area, ideal for relaxing evenings or gathering with family. Upstairs, three bright bedrooms each feature upgraded double-door closets, while the primary suite offers his-and-hers closets and a private retreat to unwind at the end of the day. The updated main bath carries a clean, modern design. The basement adds a fully finished bedroom, 3-piece bath with shower/tub combo, and a partially finished rec/bonus room for flexible use. Step outside to your private backyard patio,perfect for BBQs, quiet mornings, or peaceful nights under the stars. Enjoy the lifestyle that comes with access to an outdoor pool, tennis and basketball courts, sauna, gym, and party room. Maintenance fees include snow removal, lawn care, landscaping, and roof repairs for worry-free living. Located minutes from Hwy 400, top-rated schools, parks, trails, beaches, hospital, and shopping, this inviting home delivers both convenience and comfort in one of Barrie's most desirable neighbourhoods. See it today! (id:53661)


