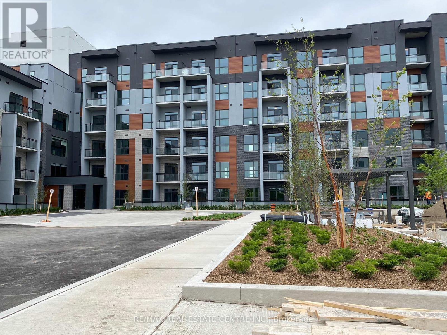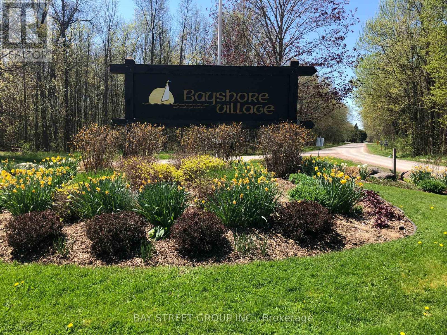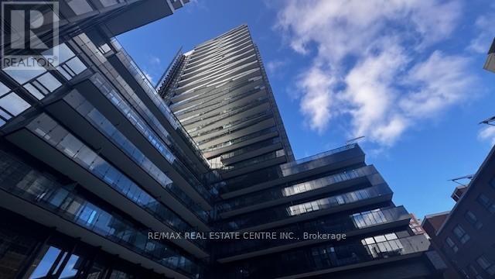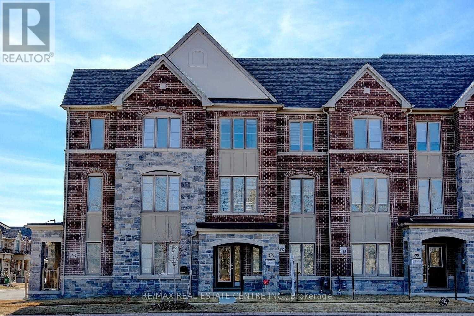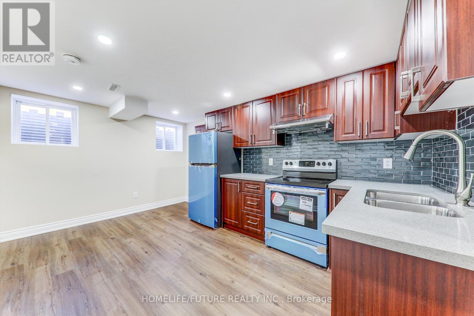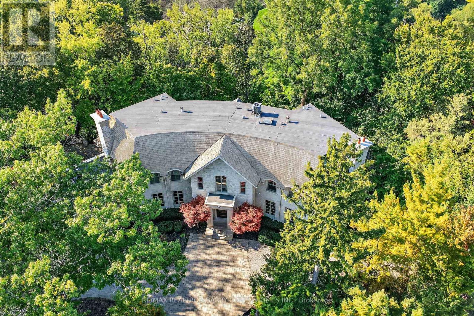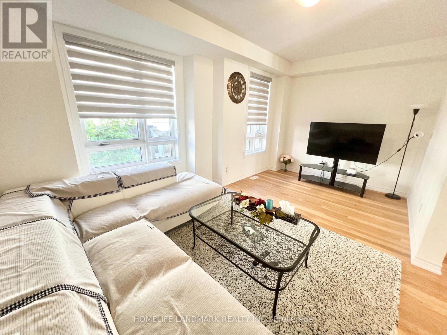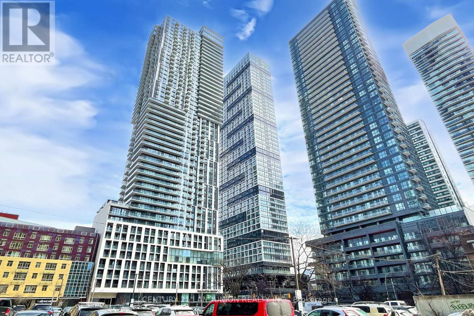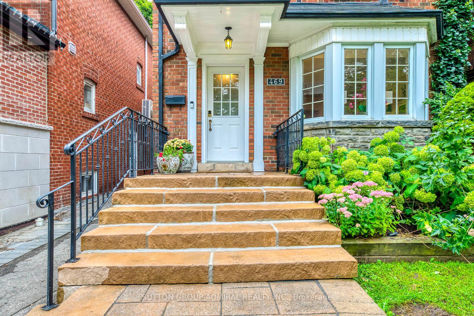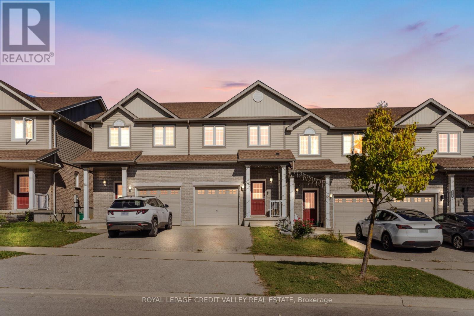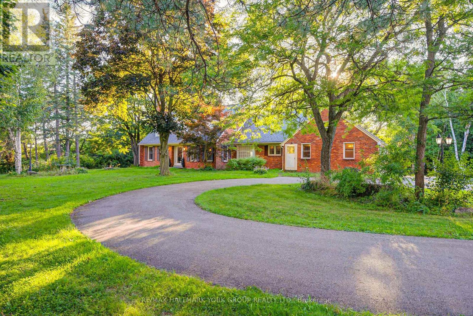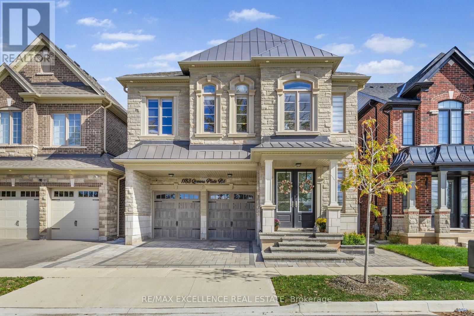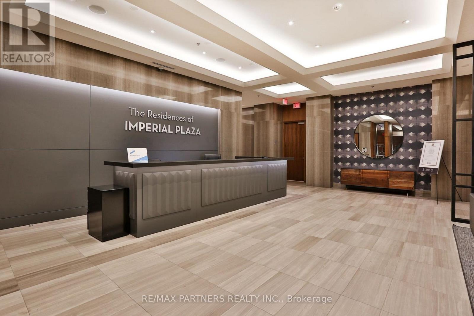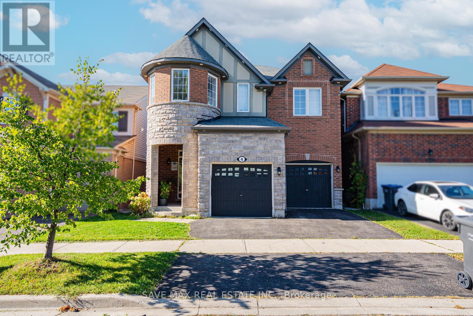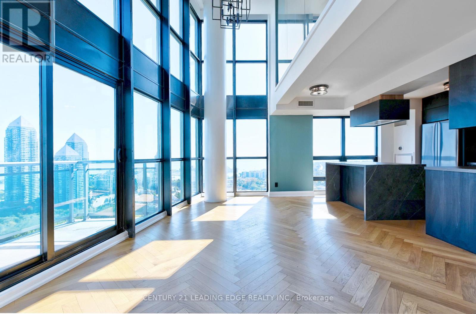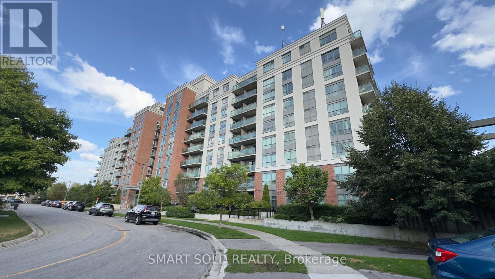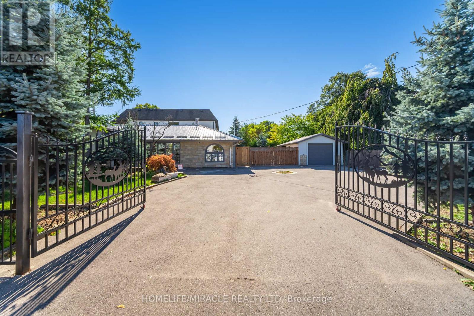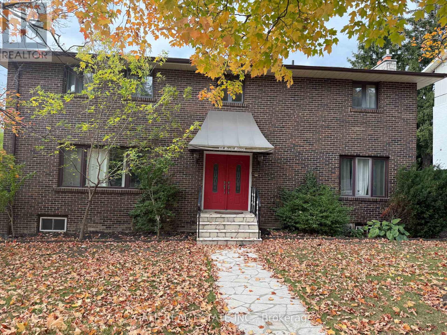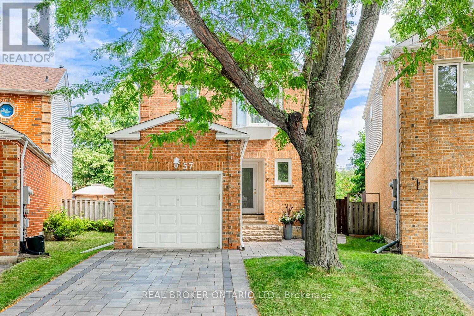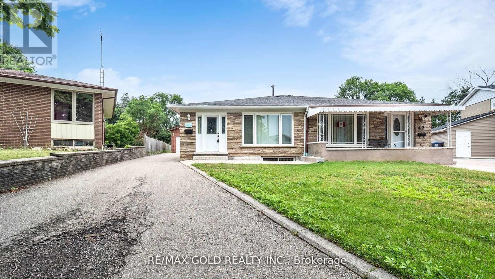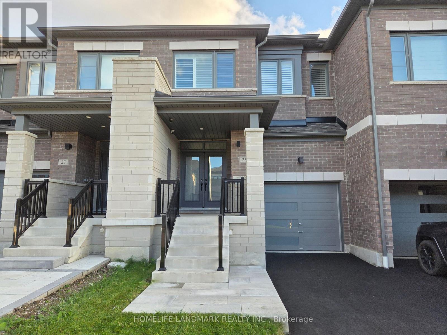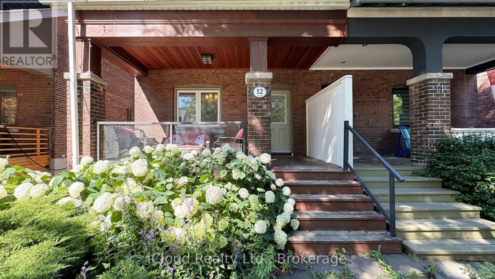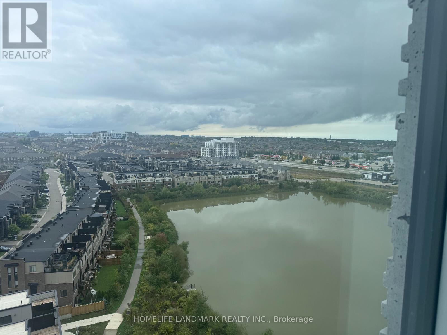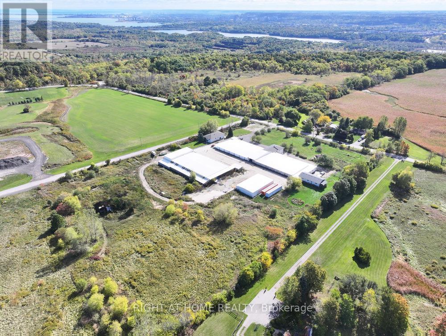228 - 95 Dundas Street W
Oakville, Ontario
Welcome to 95 Dundas Street, a modern luxury condo perfectly situated in one of Oakville's most convenient and fast-growing neighborhoods. This sunny, spacious 2-bedroom, 2 bathroom suite offers a thoughtfully designed open concept layout with 9ft smooth ceilings, upgraded stainless steel appliances and elegant modern finishes throughout. The bright living area opens to a private balcony with beautiful views, creating the perfect space for relaxation or entertaining. Enjoy a premium lifestyle with access to top notch amenities including a fully equipped fitness centre, rooftop lounge with BBQ area, party and media rooms and more. The building also features a smart thermostat for comfort and efficiency. Located just steps from everyday conveniences such as grocery stores, cafes, banks, and restaurants this condo offers the perfect blend of urban comfort and suburban tranquility. You'll also be close to Oakville Trafalgar Memorial Hospital, excellent schools, scenic parks, trails and public transit, making it ideal for professionals, families and commuters alike. Experience the best of modern Oakville living in this beautifully finished and exceptionally located home. (id:53661)
172 Bayshore Drive
Ramara, Ontario
PRICED TO SELL! Rare Opportunity One of the Largest Waterfront Lots Available! This one-of-a-kind, gorgeous vacant waterfront lot offers breathtaking panoramic views of Lake Simcoe. A true gem in the desirable waterfront community of Bayshore Village. Build your dream home or cottage on this expansive lot measuring approximately 99 ft x 284.87 ft, backing directly onto the lake. Enjoy the best of lakeside living with municipal water and sewer services available (to be verified by the co-operating agent). Located on a year-round wide paved road, with snow removal provided by the township. Don't miss this incredible chance to own a premium waterfront property! Annual community association fee of $1,100 for 2025 includes access to an impressive range of amenities: Clubhouse, 9-hole golf course, Tennis courts, Pickleball, Saltwater swimming pool, Private harbor, Three marinas, Community center, Free, year-round boat storage Enjoy an exceptional waterfront lifestyle with all the perks of this vibrant and well-maintained community.All to be Verified by Co-Operating Agent. (id:53661)
1010 - 127 Broadway Avenue
Toronto, Ontario
Welcome to LINE 5 condos by Reserve and Westdale Properties - a brand new, architecturally stunning building perfectly situated in the heart of Midtown Toronto at Yonge & Eglington. This spacious 1-bedroom, 1 bath suite offers an east-facing balcony with city views, filling the space with natural sunlight throughout the day. Featuring floor-to-ceiling windows, a modern open-concept layout, and a sleek kitchen, this is one of the largest 1-bedroom units available in both towers. The luxurious 5pc bathroom includes direct ensuite access from the bedroom for added convenience. Experience resort-style living with access to world class amenities including a fully equipped fitness centre, yoga and personal training rooms, indoor saltwater pool, sauna, outdoor pool, rooftop deck and garden, BBQ area and pet spa. Residents can also enjoy the juice bar, party room, meeting room and 24 Hour concierge. Perfectly located just steps from the Yonge-Eglington subway station, Line 5 connects you to everything Toronto has to offer- from top-rated schools and beautiful parks to boutique shops, trendy restaurants, and entertainment options. Enjoy modern city living at its finest in one of Midtown's most prestigious new developments. (id:53661)
396 Rivermont Road
Brampton, Ontario
Welcome to 396 Rivermont Rd, a spectacular 3-storey executive freehold townhouse by Great Gulf homes, perfectly located in one of Brampton's most desirable and convenient neighborhoods. This stunning home features 3 spacious bedrooms, 3 full bathrooms, and a versatile recreation room that can easily serve as a 4th bedroom or home office. Designed with comfort and style in mind, it offers 9ft ceilings, gleaming hardwood floors, pot lights, and a bright open concept layout. The gourmet kitchen is complete with granite countertops, upgraded cabinetry, modern backsplash, and a balcony walkout from the family room-ideal for entertaining or relaxing. The Primary suite includes a 5pc ensuite, walk in closet, and Juliet balcony, offering a private retreat with elegant finished. A double car garage provides ample parking and convenience, while the lower level adds a touch of luxury and functionality. Located less that 1 km from a brand-new retail plaza featuring major banks, restaurants, medical offices and a pharmacy-plus footsteps to transit and parks, you'll also enjoy quick access to highways 401 & 407, Lionhead Golf club, Amazon, and Samsung's corporate offices. Experience a blend of modern design, family-friendly comfort, and unmatched accessibility-perfect for professionals or families seeking a premium Brampton lifestyle. (id:53661)
Bsmt - 47 Empringham Drive
Toronto, Ontario
Location!! Location!! A Great Location In High Demand Area, New Legal Basement With The Open Concept Living & Dining With 2 Larger Bedrooms And New Modern Kitchen With Full Washroom And Separate Laundry With One Car Parking. 24 Hrs 3 Routes TTC, Walk To Malvern Mall, Minutes To Hwy 401, 407, & 407, Minutes To Go Station, Minutes To STC, Centennial, Seneca College, U Of T, Library, Schools, Hospital, Park And Much More... (id:53661)
36 Old Yonge Street
Toronto, Ontario
Backs Onto Ravine! Perched gracefully at the highest point of Hoggs Hollow, this French Château inspired masterpiece sits on a spectacular 239.08 x 207.81 ft ravine lot (approx. 1.14 acres). Designed by Dee Dee Taylor Hannah and built by award-winning builder Michael Rossini, this timeless stone estate offers over 10,000 sq.ft. of luxurious living space, blending European elegance with modern comfort. The homes distinctive curved and symmetrical design showcases architectural artistry rarely seen today. Featuring 4 bedrooms with ensuites, 9 washrooms, and a 3-car garage with a circular driveway accommodating up to 15 cars, all principal rooms face west, overlooking the serene ravine. A grand marble foyer, curved hallways, and custom millwork opens to elegant living and dining rooms that walk out to the ravine and garden. Two libraries on main floor, five fireplaces, built-in speakers, 10-ft ceilings, and hardwood floors throughout. The gourmet kitchen with double granite islands and an open-concept family room with motorized curtains creates a warm and inviting space for entertaining.Step out to a 700 sq.ft. patio with outdoor fireplace and panoramic ravine views. The primary suite features a lavish 7-piece ensuite, his & her walk-in closets, and heated bathroom floors. The walk-out lower level wth heated floors includes a home theatre, wine cellar, sauna, wet bar, nanny/guest ensuite, and a recreation room with fireplace opening directly to the backyard oasis.The heated concrete pool with cascading waterfall, framed by mature trees, creates a private, resort-like retreat. A rare offering combining elegance, privacy, and tranquility, just moments from the Granite Club, top private schools (Crescent, TFS, Havergal, UCC, BSS), fine dining, and Rosedale & Don Valley Golf Clubs.A true statement of taste, craftsmanship, and enduring luxury in one of Torontos most prestigious enclaves. (id:53661)
71 Massachusetts Lane
Markham, Ontario
FURNISHED! 6 MONTH or A Year LEASE. // High End Furniture Included (Tv, Sofas, Beds, Mattress, Tables, Chairs, Etc). Absolutely Stunning Townhouse In High Demand Community. Spacious & Practical Layout. Tons Of Upgrades. Top Community, Top Ranked Bur Oak S.S. And Donald Cousens P.S; Bright, Spacious Layout, Open Concept, Steps To Shopping And Restaurants Home Depot, Food Basics, Esso, No Frills, Banks, Shops, Restaurants, Cafes. Mins To Mount Joy Go Station. (id:53661)
1423 - 251 Jarvis Street
Toronto, Ontario
Amazing Modern Style Open Concept 1 Bedroom And 1 Washroom South Facing Unit. With Balcony, Laminate Floors Throughout & Stainless Steel Kitchen Appliances. A Locker On The Same Level ! Walking Distance To Everything. Steps To Eaton Centre, Restaurants, Entertainment, Toronto Metropolitan University, Major Hospitals And Public Transportation. Lots Of Natural Light With Floor To Ceiling Windows. Amazing Facilities: Outdoor Swimming Pool, Hot Tub Lounge Sundeck, Gym, Billiard, Yoga, Sky Lounge, Party Room, Bbq, 24Hrs Concierge, Visitor Parking ...Starbucks And Td Bank At The Door. (id:53661)
469 St Clements Avenue
Toronto, Ontario
A rare chance to own a thoughtfully EXTENDED and impeccably UPGRADED home in one of Toronto's most coveted neighbourhoods. This prime Allenby home features a remarkable 3 storey addition (main/second/lower) designed with abundant natural light and modern function, while preserving the home's historical charm and character. With 3 plus 1 bedrooms, 4 bathrooms, a 2nd floor office and a large family room, this home offers over 3000 sqft of functional spaces filled with natural light through large windows and sky lights. The home was recently renovated with many high-end designer finishes including new, wide plank engineered oak floors flowing seamlessly on the upper and main floors and timeless herringbone pattern elevating the Living and Dining Rooms. At the heart of the home, the updated modern Kitchen thoughtfully reimagined in 2025, opens into a sun filled breakfast area and family room, where a gas fireplace and custom built-in seating frames expansive south facing bay windows- perfect for family gatherings and entertaining. A second bay window enhances the separate Living Room, which connects through French doors to the formal Dining Room. The Primary Retreat is a true sanctuary with a dramatic 14.5 cathedral ceiling, floor to ceiling windows, 4 pc ensuite, and a versatile tandem office/nursery/lounge. Two additional bedrooms and a 4-piece bath complete the upper level. The lower level extends the living space with a generous Recreation Room, 3-pc Bath, and another spacious room with lounge area. Outdoors, a beautifully landscaped front garden welcomes you, while the stunning backyard oasis features perennial beds (peonies, hydrangeas, lilies), berry bushes, and a two-tiered deck with gas BBQ hookup. Perfectly positioned, just steps to Allenby School, Eglinton shops, cafes and the upcoming LRT, with nearby parks and trails supporting an active urban lifestyle. This rare offering combines style, space, and convenience for exceptional modern family living. (id:53661)
58 Rockcliffe Drive
Kitchener, Ontario
58 Rockcliffe Drive, Kitchener Huron Park Start Your Journey Here Welcome to this freehold townhome in the highly sought-after Huron Park community. The open-concept main floor is filled with natural light and features a spacious living and dining area with a walkout to your private deck and fully fenced yard perfect for relaxing or entertaining. Upstairs, you'll find 3 bedrooms, including a generous primary suite with well-organized closets and direct access to a 4-piece bathroom. The unfinished basement provides plenty of potential ideal for storage, a home gym, or future living space. Conveniently located near excellent schools, RBJ Park,parks, trails, shopping,starbucks,Longos, and transit, with the beautiful Huron Natural Area just minutes away, this home offers the perfect balance of comfort and community. Don't miss this opportunity to own in one of Kitchener's most family-friendly neighbourhoods. Book your private showing today! (id:53661)
18 Kennedy Lane
Whitchurch-Stouffville, Ontario
Discover unmatched tranquility and natural beauty on this 7.96-acre private estate, perfectly situated on one of Stouffville's most coveted streets. A scenic tree-lined driveway welcomes you home, opening to expansive meadows and breathtaking forest views with peaceful country retreat just minutes from town conveniences.The residence is a timeless Cape Cod style raised bungalow with 4+1 bedrooms, blending warmth, charm, and modern upgrades throughout. Adding incredible versatility, the property includes a spacious 800 sq. ft. self-contained one-bedroom apartment ideal for extended family, guests, or income potential. For equestrian lovers or hobbyists, the estate offers exceptional facilities: box stalls with tack room, a 3-bay shop, two run-in sheds, and a versatile 20' x 50' workshop/garage. The expansive grounds also provide the perfect opportunity for bobby horse riding and training, making this property a true haven for horse enthusiasts.This is more than a home its a rare chance to own a private sanctuary that harmonizes elegance, functionality, and nature. Perfect for those seeking space, privacy, and a refined country lifestyle, all within easy reach of the city. (id:53661)
1183 Queens Plate Road W
Oakville, Ontario
Nestled on a quiet cul-de-sac in one of Canada's most desirable communities, this stunning home belnds timeless luxury with thoughtful design. Here, your lifestyle unfolds effortlessly-morning alks through tree-lined streets, golf weekends at Deerfield Golf Club, Family picnics by Lake Ontario's scenic parks and marinas, and evenings exploring nearby restaurants, boutiques, and recreation centres. With top-rated schools and quick access to Bronte GO station, HWY 407, QEW, and 403, every convenience is at your doorstep. Step Through the natural stone entrance into a breathtaking open layout where the sophistication and comfort meet. The main floor features 12-foot ceilings, a formal living room, and an inviting family room anchored by a modern fireplace overlooking the landscaped backyard. The open concept kitchen features custom full-height cabinetry with glass inserts, offering a stylish space to showcase your creativity and a seamless flow ideal for entertaining or family gatherings. A mudroom with side entry through garage and built-in storage adds everyday ease. The garage is finished with epoxy flooring and included an EV charger. Upstairs, four beautifully appointed bedrooms await. The primary suite is a serene retreat with double-door entry, his and her walk in closet, a luxurious 5-piece ensuite, and a separate marble-topped makeup counter for added indulgence. Bedrooms 2 and 3 each feauture 4-piece ensuites and spacious walk-in-closets, while the bedroom 4 includes it own 4-piece ensuite and a double closet. A bright, private office completes the upper level-ideal for remote work or quiet reflection. The backyard is a private oasis, perfect for outdoor living, featuring a gas hookup for BBQs or an outdoor kitchen, framed by a modern composite fence. Beautiful Landscaping, accent lightning, and exterior pot lights create a warm evening ambiance-the perfect setting for relaxation or entertaining under the stars. (id:53661)
1701 - 111 St Clair Avenue W
Toronto, Ontario
Welcome to Imperial Plaza, an open 1+ den configuration with unobstructed north facing views for maximum sunlight located in midtown Toronto. Local amenities are suited for both young professionals and for families with a Longos grocery store at the base of the building for ultimate convenience. Amenities include an Indoor Pool, Squash, Gym, Game Room, Hot Tub, Party Room, Golf Stimulator, Theatre. Beautiful Landscaped Yard W/Bbq And 24Hr Concierge. TTC Station At Doorstep, 3 minutes to Yonge Subway, Cafe's And Restaurants, Shopping. (id:53661)
4 Donomore Drive
Brampton, Ontario
"Legal Basement Apartment" Stunning Detached Loaded With Upgrades In The Most Prestigious Neighbourhood, Open Concept Layout, Upgraded Chef Delight Kitchen w/ Stainless Steel Appliances & Quartz Ctps, Gas Fireplace, Hardwood Flooring & Office on Main Floor. Oak Stairs, Pot Lights, 2nd Floor Laundry And A Good Size Backyard,2 Bedrooms Second Dwelling Unit W/ Separate Entrance & Laundry, It's Must-See Property! Don't Miss! (id:53661)
2704 - 155 Legion Road N
Toronto, Ontario
Welcome to the epitome of Luxury living at 155 Legion Road, Lower Penthouse Unit 2704, where sophistication meets comfort in the heart of vibrant Toronto, Ontario. This stunning executive condo sprawls across two magnificent floors, offering unparalleled views and a lifestyle of absolute prestige. The open-concept living space is drenched in natural light, accentuating the exquisite finishes and modern elegance that define this home. The state-of-the-art kitchen is a culinary enthusiast's dream, featuring top-of-the-line appliances, sleek cabinetry, and a stunning waterfall island that serves as the centerpiece for entertaining. The three spacious bedrooms are sanctuaries of tranquility, each designed to offer maximum comfort and style. The master suite is a true retreat, boasting a luxurious en-suite bathroom with spa-like features and ample closet space. The additional two bedrooms are equally inviting, perfect for family, guests, or a sophisticated home office setup. With two pristine bathrooms, mornings are a breeze, and evenings are a chance to unwind in style. Every corner of this condo reflects contemporary aesthetics paired with timeless charm, making it not just a home but a statement. Located in the heart of Toronto, 155 Legion Road offers more than just a breathtaking home; it presents an unparalleled lifestyle. Enjoy the convenience of being just moments away from world-class dining, shopping, and entertainment. With easy access to major highways and public transit, the entire city is at your doorstep. Imagine waking up every day to panoramic views of the Toronto skyline, hosting elegant gatherings in your spacious living area, or simply enjoying a peaceful evening on your private balcony, watching the city lights twinkle below. (id:53661)
710 - 120 Dallimore Circle N
Toronto, Ontario
On Demand Don Mills Location! Newer Modern Building, 1 Bedroom Plus Den, Open Balcony!! Ensuite Laundry, Bright Unit, Laminate Floors in the Living room . carpet in the bedroom, 5 Appliances! Parking And Locker Included. Near Don Valley Parkway/Hwy404/Hwy.401. Minutes To Downtown Toronto!! Great Location! Close to Shops at Don Mills, multiple grocery stores, pharmacies, and restaurants. TTC transit accessible: A short drive to Warden subway station. Nearby Parks & Green Spaces Several nearby natural areas including Moccasin Trail Park, Greenbelt Park, and Aga Khan Museum etc (id:53661)
308 Third Line
Oakville, Ontario
Beautiful Fully renovated, Ready to move in 4 level detached side split home on a large corner lot with 2022 sqft. of total living space, including newly built city-approved second dwelling, 2 bedroom legal basement in desirable Bronte Neighborhood, steps to the Lake, Coronation Park and opposite to Hopedale Mall, newly opened Walmart and major banks. Living room features Electric Fireplace with custom stone accent wall, large bay window in dining area. Gorgeous kitchen features granite counters, custom cabinetry, SS Appliances, B/I Double oven, Island with breakfast bar and stove top. Extra laundry room on main floor. Second level features 3 spacious bedrooms and a newly renovated modern 4-piece bathroom with frameless glass shower enclosure. Lower level has a spacious living area with new kitchen, above ground windows, laundry room, 3 pc bath and newly covered walk up to yard. Newly built basement has 2 spacious bedrooms with large walk-in closets and windows, sump pump room, and lots of storage space. Enjoy the front and backyard retreat with landscaped lawns, interlocked backyard and side, metal gazebo, fire pit and a garden shed Plenty of parking space and detached garage. 20 ft wide main gate, extra man gate and metal front fence for privacy and safety. Steel roof. Upgraded to 200 Amps electricity connection and main water line. (id:53661)
60 Scott Street
Brampton, Ontario
A RARE property! Not to MISS! Exposure Frontage Scott St- 85 ft frontage, 76 ft frontage on Church Street E. Corner Lot! Custom Built! All Brick Detached Home! Downtown Brampton! On A Large Lot In A Sought Out Neighbourhood in Brampton! Flagstone Entry, Concrete Drive, 2-Car Garage, 2 Driveway Parkings, Large, Bright, Spacious, 4 + 1 Bdrm, 4 Bath, Main Floor Laundry, Pot Lights, Crown Moulding, Large Windows With Garden Views, Upgraded Modern Kitchen With Large Pantry and S/S Appliances, Hardwood Throughout, Separate Entrances, Bsmt, Kitchen, Liv/Dine, Fireplace, 1 Br, Ensuite, Laundry, Gym & Library! (id:53661)
57 Glenmanor Way
Vaughan, Ontario
OH Oct 5th Sun 2-4. Nestled in one of Thornhills most coveted neighborhoods, this impeccably renovated detached home is a rare blend of timeless elegance and cutting-edge convenience. Thoughtfully redesigned from top to bottom, this property offers a truly turnkey experience for those seeking comfort, quality, and sophistication. From the moment you step inside, the attention to detail is undeniable. The heart of the home, a custom Italian-designed kitchen seamlessly integrates premium cabinetry with sleek Caesarstone quartz countertops and a full suite of high-end appliances. Cooking and entertaining are elevated with a built-in Sub-Zero fridge, ultra-quiet Bosch dishwasher, Dacor wall oven and convection microwave, and a Thermador induction cooktop with a retractable downdraft system. The open-concept layout flows effortlessly into the living area, where a wall-mounted 65 Samsung 4K Smart TV is included, adding both convenience and value. Upstairs, spa-inspired bathrooms provide a sanctuary of relaxation. Each space is finished with luxurious Italian ceramics and Hansgrohe fixtures, while heated Schluter floors remotely controlled via smart phone ensure ultimate comfort year-round. Beyond beauty, this home has been upgraded for smart, energy-efficient living. A brand-new high-efficiency furnace (2024) and a rental water heater (2025) offer peace of mind. The attic has been upgraded with R60 insulation, and the roof (2017) features 50-year warranty architectural shingles, complete with a ridge venting system and oversized eavestroughs for long-term durability. Natural light pours in through a Velux skylight, creating a warm, airy atmosphere throughout. Security and modern convenience are built in, with a monitored smart alarm system accessible from your phone and a touchscreen control panel at your fingertips. A whole-home Kinetico water softening system provides pure, softened water throughout. Close to community centers, grocery stores, schools & Promenade Mall. (id:53661)
44 Chatsworth Drive
Brampton, Ontario
Discover this beautifully 4-bedroom semi-detached 4 level backsplit home located in the desirable Northwood Park neighborhood of Brampton. Set on a premium 165-foot deep lot, this property offers exceptional potential, including the opportunity to build a legal secondary suite perfect for multigenerational families or added rental income. This home boasts a spacious and functional layout with multiple levels of living space, ideal for large families or those who love to entertain. Enjoy the elegance of solid hardwood flooring throughout the main and upper levels, and take comfort in the new vinyl windows that bring in ample natural light while enhancing energy efficiency. The kitchen and bathrooms have been tastefully updated, combining style and practicality. Step outside to a private backyard with plenty of space to garden, entertain, or expand. A detached garage adds additional parking and storage options. With its long driveway, there's room for multiple vehicles no sidewalk to worry about! Located in a family-friendly community, this home is close to top-rated schools, parks, public transit, shopping, and all major amenities. Whether you're a first-time buyer, a growing family, or an investor, this property checks all the boxes for comfort, functionality,and future value. Don't miss this incredible opportunity to own a well-maintained, move-in-ready home on one of the deepest lots in the area. Book your private tour today! (id:53661)
25 Markview Road
Whitchurch-Stouffville, Ontario
Welcome To This Beautiful 3-Bedroom Townhouse Built By Fieldgate! An Abundance Of Natural Light Makes This Home Bright And Inviting. The Contemporary Kitchen Is Equipped With Kitchen-Aid Stainless Steel Appliances, Quartz Countertops, Stone Backsplash, And Undermount Cabinet Light. The Main Floor Has 9 Feet Smooth Ceiling With Pot Lights And 4.5 Inch Custom Maple Hardwood Flooring. As You Make Your Way To The Second Floor You Will Notice The Hardwood Staircase And Wonderful Wrought Iron Railings. The Second Floor Has Three Spacious Bedrooms With Large Closets And Oversized Windows. The Master Bath Comes With A Large Glass Frame Shower and A Free-Standing Tub For Relaxing Baths. Walk-out To A Fully Fenced Yard From The Kitchen With A Newly Finished Stone Paver Patio and Gas Line For Your BBQ. Enjoy Convenient Access To The Garage From Inside The Home And Smart Garage Door Opener With Remotes. In The Unfinished Basement You Will Note A High Ceiling, Water Softener, Rough-In For Bathroom And Large Cold-Room. California Shutters And Upgraded Light Fixtures Can Be Seen Throughout The House. Come View This Stunning Property! Schedule Your Showing Today! (id:53661)
12 Lark Street
Toronto, Ontario
4-bed solid brick semi with a duplex layout in the sought-after Beaches Triangle! Well-maintained with upgrades, wide frontage, oversized detached garage, fenced yard, & 2-car parking. Potential for back addition or garden suite & possibilities of positive cash flow. Steps to Queen St E, transit, parks. VTB possible with 10% down. Great opportunity for investors or end users! Motivated Seller. (id:53661)
#1309 - 3079 Trafalgar Road
Oakville, Ontario
Welcome to your brand new and never lived in1-bedroom + Den suite in the highly sought-after Minto community! This stunning home offers a bright, open-concept layout filled with natural light and soaring 9-ft ceilings. Enjoy a sleek modern kitchen, stylish finishes, and beautiful views from every room.Nestled among lush green spaces, the location combines tranquility with convenience just minutes from GO Transit, major highways (QEW, 403, 407), Oakville Trafalgar Hospital, and premier shopping.Included for your comfort:One parking spot, Bell High-Speed Internet for one year. Smart Home features for next-level convenience. Experience modern living at its finest where style, comfort, and connectivity come together. (id:53661)
277 Rock Chapel Road
Hamilton, Ontario
Located in the prestigious Flamborough area, this property offers excellent access to Highway 5, Highway 6, the 403, the City of Hamilton, and the Greater Toronto Area. The barn features 26,000 square feet of space with a 16.5-foot ceiling height, a brand-new metal roof, full insulation, access to 3-phase power, natural gas, well water, a concrete floor, and a loading dock. It was originally designed for a mushroom growing operation. The interior has removable walls, allowing for easy customization to suit various business needs and storages such as vertical farming, bean sprout production, edible insect farming, or biological control bug cultivation. Please note:1.The barn structures are existing, and tenants may modify or customize the interior based on their specific business operations, at their own cost.2.Listing price is $5.50 per sq. / per year. Tenant is responsible for all utility costs. Preference is to lease the entire space to a single tenant.3.At the back of the barn, there are approximately 6-7 acres of workable land available for lease. If the tenant is interested, the land can be rented at a negotiable price. Act fast opportunities like this are rare and don't last long on the market. If you're interested, move quickly to secure this exceptional space! (id:53661)

