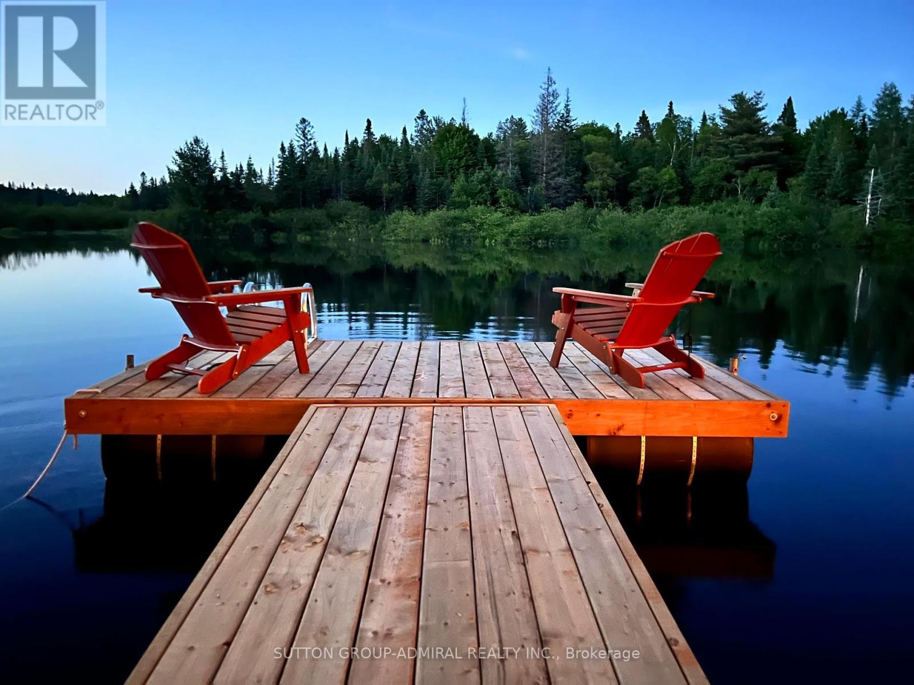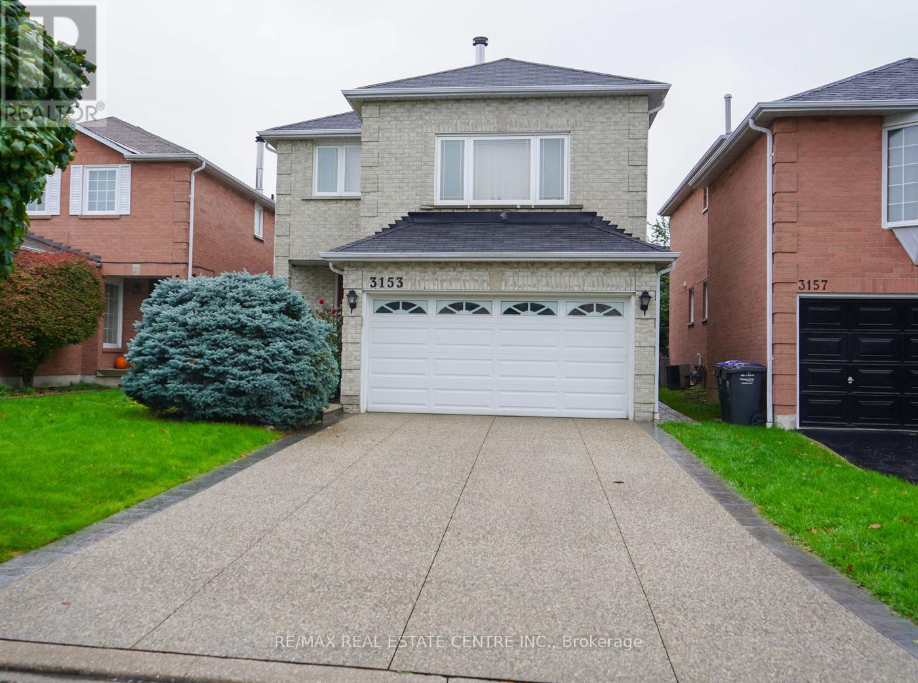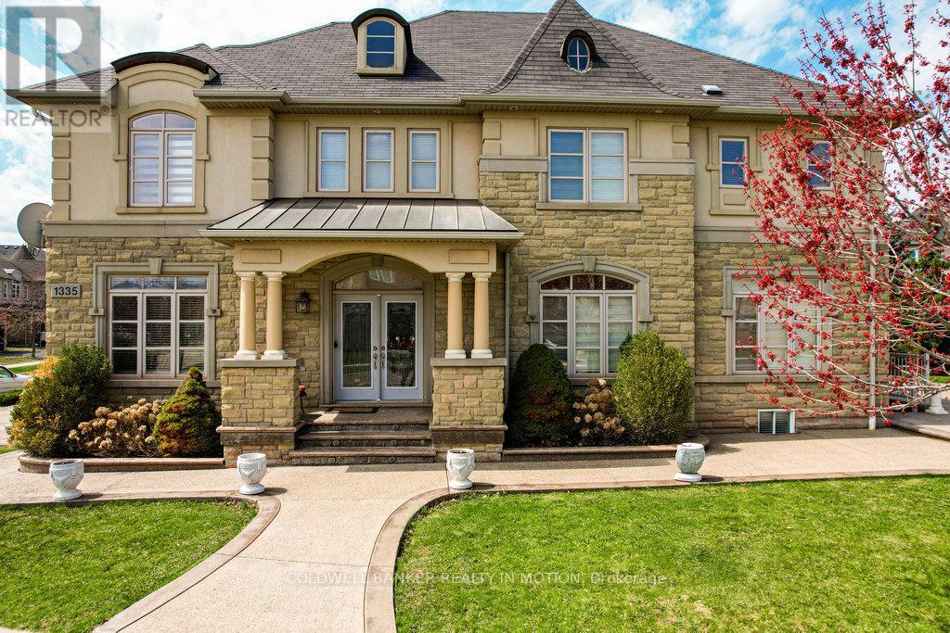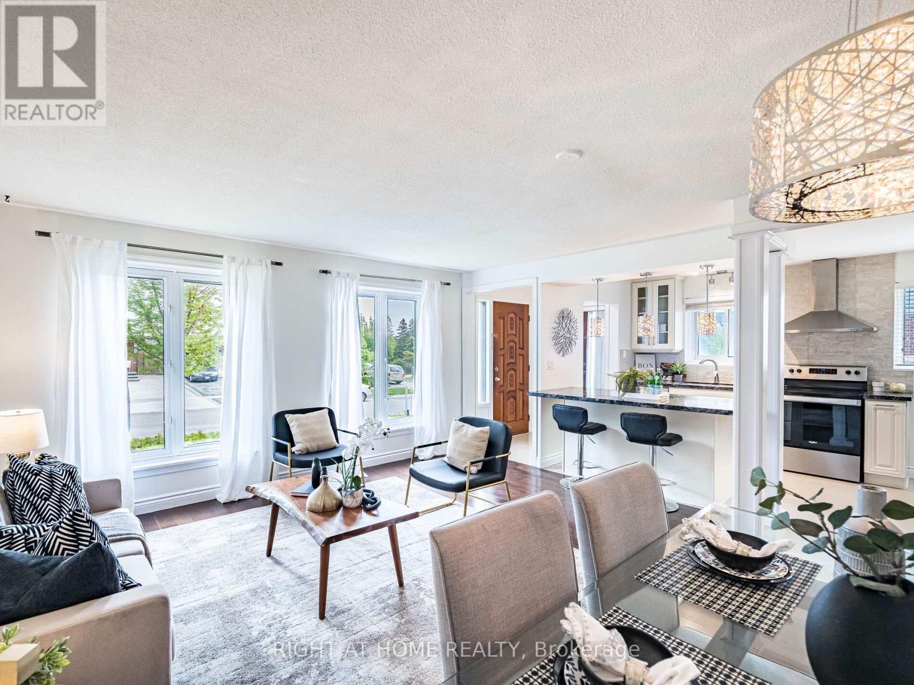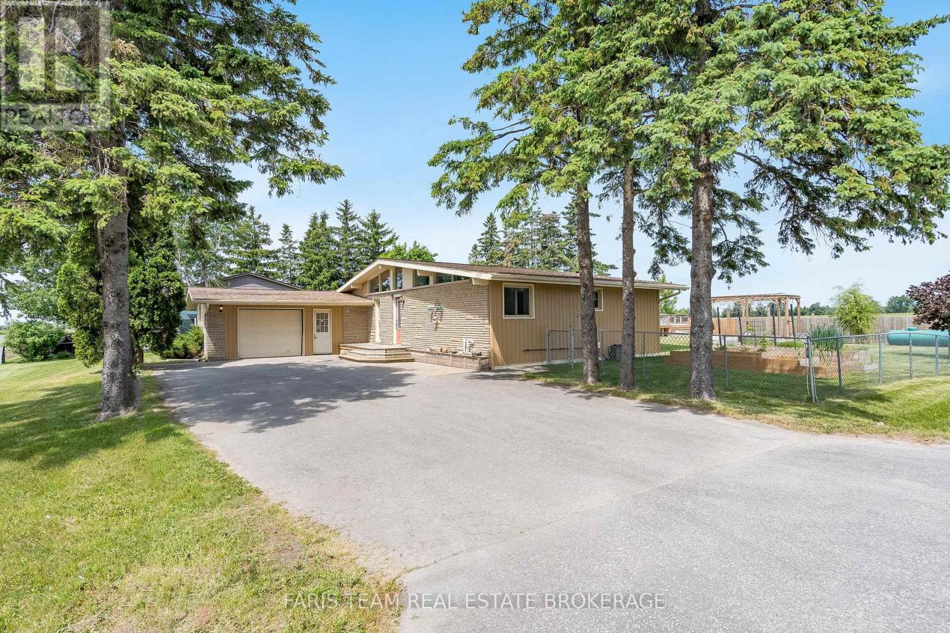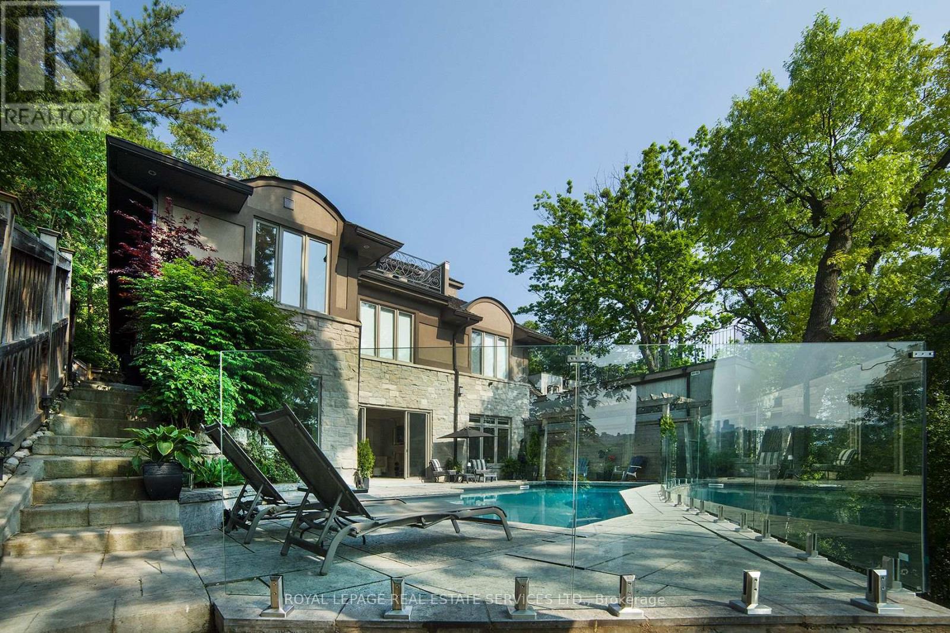1047 Colony Trail
Lake Of Bays, Ontario
AFFORDABLE Muskoka River Direct WATERFRONT oasis with 100 Ft of shoreline. * *All-seasons Warm Cabin with Gas Fireplace that fits up to ten people. * * Four-Season, Year-Round 2 Bedroom House. * *Extensively renovated and updated. * * 10kw propane Generac generator. * *Outdoor Smart lock and Smart thermostat for full remote control. * * Outdoor Sauna with a smart heater controller. * *4000 L propane torpedo tank. **Conservation area across the river guarantees you Forever Unobstructed Views and Privacy. * * Miles Of Boating, Swimming, Paddle Boarding & Canoeing. * *Vast public lands for Snowmobiling, Cross Country Skiing & Biking. It is central to the many town activities that Muskoka hosts all summer long! * *Located close to all the amenities of Bracebridge, Huntsville & Port Carling! Your chance to own a year-round getaway from the hustle and bustle of everyday busy life! (id:53661)
1235 Shawson Drive
Mississauga, Ontario
E3 Zoned building with (17,500sqft) Five units from the middle are available together for lease for warehouse use . Walls are open from inside. Four Docks and One drive in Door. Industrial building with E3 zoning, outside storage permitted, dixie/ 401 corridor. Close to Labour Hub. Bus stop nearby. Minutes to hwy401,410, 403 and airport. (id:53661)
1006 - 3975 Grand Park Drive
Mississauga, Ontario
Experience modern urban living at its finest in this stylish 1-bedroom condo at Grand Park Tower 2, just minutes from Square One. Offering 590 sq. ft. of open-concept space, this bright and airy suite features 9-foot ceilings and floor-to-ceiling windows, bathing the unit in natural sunlight. Step out onto your private 43 sq. ft. balcony to enjoy unobstructed city views and a glimpse of the lake.The contemporary kitchen is equipped with stainless steel Whirlpool appliances, while laminate flooring runs throughout. The bedroom boasts his-and-hers mirrored closets and direct access to a 4-piece ensuite with a convenient pocket door and two entrances. Enjoy the added comfort of in-suite laundry with full-size washer and dryer, 1 locker, and 1 underground parking space.Top-tier amenities include a 24-hour concierge, indoor pool, whirlpool, sauna, fitness centre with yoga studio, and more. Situated steps from Square One Shopping Centre, Celebration Square, parks, restaurants, public transit, GO Station, and major highways, this is a rare opportunity for luxurious living in a prime location. The monthly maintenance fees total $474.18, which includes $458.36 for general maintenance and $15.82 for parking and locker maintenance. Home is priced to sell, so act fast, the seller is motivated and ready to make a deal! (id:53661)
632 - 36 Zorra Street E
Toronto, Ontario
Welcome to 36 Zorra, The Ultimate In Urban Living. Amazing Opportunity To Live In The Heart Of The Vibrant South Etobicoke Community. Oversize Floor To Ceiling Windows, 9 Foot Smooth Ceilings, Ensuite Laundry, Spacious Bedrooms, & Beautiful Views. Incredible Building Amenities Include Rooftop Pool Deck, Sauna, Fitness Center, BBQ Area, Games Room, 24/7 Concierge & Guest Rooms. (id:53661)
1205 - 2470 Eglinton Avenue
Toronto, Ontario
Bright, Spacious And beautiful Centrally Located 2 bedrooms + Den (Used As A Full Size 3rd Bedroom) With A Great View Of The City. 2 Washrooms, Ensuite Laundry And Ensuite Locker/Utility Room, Underground Parking. Recently Updated, Lots Of Visitor Parking. Maintenance Fees Include All Utilities. Steps To Shopping, Schools, Ttc. Move In Ready. Priced To Sell!!!! (id:53661)
9 Junior Road
Brampton, Ontario
Great Family Home in Prime Location. This luxurious property features a contemporary open concept layout that welcomes you with a grand double-door entry. Main Floor Offers Foyer, Living, Dining, Breakfast, Separate Family Room and Modern Kitchen With Back-Splash & Central Island. Bright Open Concept Layout, 4 Bedroom, 4 Washrooms, Stainless Steel Appliances, Updated Main Floor Laundry with access to Garage. Primary Bedroom Boasts New Hardwood Floors, Walk-In Closet & Large Ensuite. Pot Lights & Hardwood Throughout! Closer to Go Station, Restaurants, Grocery Stores, Banks, Parks, and the community Centre. The basement is excluded and rented separately to a small family. (id:53661)
208 - 150 Oak Park Boulevard
Oakville, Ontario
Welcome to this bright and spacious 2 BEDROOM PLUS DEN, 2 full bathroom condo in the highly sought-after River Oaks community! This well-designed open concept layout offers the perfect blend of comfort and functionality, ideal for professionals or downsizers. The modern kitchen flows seamlessly into the living and dining area and is perfect for entertaining or relaxing after a long day. The versatile den is ideal for a home office or extra living space. Enjoy underground parking and a private locker for added convenience and storage. Located just steps from vibrant restaurants, shops, parks, and Sheridan College. Commuting is a breeze with easy access to major highways, the GO Train, and public transit. Don't miss your chance to live in one of Oakville's most desirable neighbourhoods! (id:53661)
15 - 220 Lagerfeld Drive
Brampton, Ontario
This 2 Bedrooms, 2.5 Washroom stacked condominium is spacious and inviting. The Kitchen welcomes you with its 3 seat breakfast bar, granite counter top and stainless steel appliances with an open concept design, combined with the dining and living room. There is a storage/utility room beside the kitchen with a tankless water heater and forced air furnace with A/C. The dining room has a sliding glass door exiting to the balcony with views to the East. Going upstairs the dark stained hardwood stairs leads to the two bedrooms and laundry room. The primary bedroom is spacious with big windows, his & hers closet and 4 piece ensuite. The second bedroom has a walk-in closet. The unit is near Mt. Pleasant GO station (Go train/bus & Brampton transit), Shopping (Fortinos, Starbucks, Popeyes, LCBO, McDonalds), Cassie Campbell Community Centre (swimming, skating, fitness) and Schools. (id:53661)
(Lower) - 6 Chipper Court
Halton Hills, Ontario
Very Rare Opportunity To Lease This Stunning above grade Walk Out Apartment In A gorgeous Custom built Raised Bungalow With Picturesque Ravine Lot & Breathtaking Views! High End Finishes Throughout & No Expenses Spared! Open Concept Layout Includes 9' Ceilings, Large Windows & Chic modern Floors. Custom Kitchen Ft. Huge Island, stainless steel appliances, granite counters + modern light fixtures. 2 Modern Baths Including a 3Pc Ensuite In Master bedroom + a separate 2 pc powder room. Private Laundry & Designated 18' x 8' Storage Room included! Private Access To Covered Patio/ BBQ Area! 2 Parking Spaces & Did I Mention It's All Inclusive? Wow! Definitely Won't Last! Looking for a professional single, couple or a small family of 3 who are non smokers with no pets. Vacant and easy to show any time! (id:53661)
26 Tangleridge Boulevard
Brampton, Ontario
Welcome to this Absolutely Stunning 4 Bedrooms Home Located in the Reputable Sandrigham Wellington Neighborhood, Includes a Spacious Loft on 2nd Floor, Finished Basement W/Separate Entrance & an Oversized Storage Room, 2 Bedrooms & 1 Washroom, Built on a Wide Lot with Beautiful Interlocking in the Front and Back Yard. Features Double Door Entry, Kitchen W/Upgraded Cabinets and Granite Counters, Stunning Hardwood Floors W/Matching Stairs, Pot Lights, Crown Moulding & Spacious Garden Shed. Don't Miss Out on this Incredible Home. 9 feet Ceiling on Main Floor (id:53661)
3153 Shadetree Drive
Mississauga, Ontario
LEGAL BASEMENT APPARTMENT in an absolute stunning condition located in a peaceful and highly sought after Meadowvale area of Mississauga. The Basement, 1 large Bedroom, 1 Full bathroom, Living room with large sized window, Kitchen and Breakfast/Dining area, Separate side entrance. Grate opportunity to live in a family friendly neighborhood. The basement apartment is near to public transit, Parks, Schools, Restaurants, Shopping center (Walmart, Real Canadian Super store, Best Buy, Home Depot, COSTCO Business center- opening soon), Lisgar GO, major roads, HWY 401 and 407. (id:53661)
2923 Westoak Trails Boulevard
Oakville, Ontario
This Beautifully 4-Bedroom Home Is Meticulously Maintained, Featuring 9-Foot High Ceilings On Both The Main And Second Floors. The Modern Kitchen Boasts Quartz Countertops, A Tasteful Backsplash And A Built-In Breakfast Area. Convenience Is Key With A Laundry Room On The Main Floor. The Home Also Features Separate Living And Family Rooms, 18-Foot Cathedral Ceiling, Crown Molding, Bay Windows And Engineered Hardwood Flooring Throughout. Enjoy Ample Natural Light And Outdoor Living Space With A Large Patio Deck. Ideally Situated In The Highly Sought-After Westoak Trails Area, The Property Is Only A One-Minute Walk To Top-Rated Schools, Parks, And Public Transportation. (Photos were taken from before) (id:53661)
Unit 2 - 3614 Holden Crescent
Mississauga, Ontario
Bright & spacious basement apartment in prime location. Conveniently close to Square One Mall, Hwy 403/401/410/Qew, the GO station, Community center, public transit, & many more amenities nearby. Open concept living & dining room area. Many upgrades throughout. Pot lights, S/S appliances, big windows, plenty of storage space. Side entrance, & 1 parking space on driveway. Shared laundry is located in a separate enclosed area. The backyard may be used by Tenants. Tenant pays 30% of utilities & rental water heater, or all-inclusive + Internet for $ 1,900. (id:53661)
1335 Arrowhead Road
Oakville, Ontario
Welcome to Oakville's Joshua Creek... Where some of the best schools in the region are found! This premium corner lot house, 16 years old, is the pride of the original home owner built by Fernbrook! This house is about 4800 sq. feet of living space, with about 3200 sq. feet above ground. On the second floor, you will find four spacious bedrooms with newly installed, about 2 months old, hardwood flooring throughout. Walk in to the master bedroom through double French doors, large windows, large walk-in closet with a window & massive 5-Pc en-suite Bathroom. The second bedroom has its own 4-pc en-suite bathroom. The 3rd & 4th bedrooms share a 5-pc bathroom. The nine (9) foot ceiling main floor consists of a spacious kitchen with granite countertops, open concept with the sitting/breakfast areas & family room that has a gas fireplace for those cold nights. Large formal dining room & living room with large windows throughout the main floor that invite continuous natural light. The fully finished nine (9) foot ceiling lower level, has a glass double door leading to a walk-up to patio & backyard as a separate entrance to a fully finished basement with a kitchen, bedroom, a 3-pc bathroom & a spacious, cozy rec room with a fireplace. This property is fully landscaped &well maintained. A two-car garage with six car drive spaces. This house is conveniently located close to many amenities, restaurants, shopping& highly rated schools. (id:53661)
41 Danesbury Crescent
Brampton, Ontario
Welcome to 41 Danesbury cres Nestled in the Heart of Southgate Community of Brampton: Newly RENOVATED || FULLY UPGRADED || BRAND NEW APPLIANCES || 3 + 3 Bedrooms' Home With Legal Basement Apartment on 114' Deep Lot Close to Go Station Features Bright & Spacious Living Room Full of Natural Light Through Picture Window Overlooks to Large Manicured Front yard...Open Concept Dining Area Great for Family...Beautiful Upgraded Brand New Kitchen with Quartz Counter Top; 3+ 3 Generous Sized Bedrooms; 2 + 2 Full Brand New Washrooms; Separate Entrance to Professionally Finished 3 Bedrooms' Legal Basement Apartment W/Living Room/Kitchen/3 Bedrooms/2Full Washrooms...2 Separate Laundry...Large Beautiful Backyard with Stone Patio/Gazebo Perfect for Summer BBQs and Garden Area for Relaxing Summer with Family and Friends...Extra Wide Driveway with 4 Parking... Ready to Move in Income Generating Property Ideal for Family/First Time Buyers or Investors!! (id:53661)
5025 Steeles Avenue W
Toronto, Ontario
SUCCESSFULLY RUNNING LATIN RESTAURANT STAND ALONE PROPERTY LOCATED AT A BUSY INTERSECTION, FULLY EQUIPPED COMMERCIAL GRADE EQUIPMENTS WITH RATIONAL OVENS PLUS A SUPPER LARGE PATIO WITH LIQUOR LICENSE, PLAZA HAS LOTS OF PARKING SPACE FOR EVENTS AFFORDABLE RENT OF $7400 WHICH IS INCLUSIVE OF TMI & HST LONG TERM LEASE TILL 2033 AND PLUS 5 YEARS RENEWAL OPTION. PLEASE DO NOT GO DIRECT BOOK A SHOWING VIA LISTING BROKERAGE. (id:53661)
18 Palomino Trail
Halton Hills, Ontario
Welcome to this Bright and Spacious End Unit Town house -feels like Semi, backing onto your own greenspace! Across the Street from The Credit River. 3 Bedrooms, 3 Bathrooms with open concept layout. Large Living Room with Dining Area, Kitchen with breakfast area w/walkout to Backyard. Large Primary Bedroom with 4 pieces Ensuite, Two separate His & Her closets including a Walk in closet. 2nd Bedroom includes 2 windows for fresh air and natural light, A private sit in bay window & closet in the 3rd bedroom. Finished basement with play/entertainment area that can be used as 4th Bedroom or Family Room. Basement includes laundry with direct access to/from Garage. 4 min drive To Shopping & Go Train Station, 5 minutes walk to Credit River & Bruce Trail. (id:53661)
118 Bonham Boulevard
Mississauga, Ontario
Most desirable neighborhood! Welcome to this well-maintained bungalow nestled in Streetsville Mississauga. Above grade sqft 1050 . Total approximately 2000 Sqft including basement. This beautiful bungalow comes with 3+2 bedrooms, open concept living and dining. Kitchen with center island. Stainless steel appliances. Wine cellar in the kitchen. Freshly painted main floor. Separate entrance to the basement. Basement comes with two bedrooms and kitchen providing more space to larger families. Newer driveway Asphalt (2025). Newer Furnace (2024). This spectacular home situated in the prestigious vista heights school district. Close To French Immersion Elementary and Secondary School. Walking distance to go station, and easy access to major highways. Streetsville is home to the largest number of historic buildings in the city and blends old world charm with its 300+ unique and inviting restaurants, cafes, pubs, and more. Be the part of this vibrant community. (id:53661)
7466 11th Line
Essa, Ontario
Top 5 Reasons You Will Love This Home: 1) Entertain with ease in a chef-inspired kitchen where luxury meets functionality; outfitted with Viking professional fridges, a sleek Dacor gas range, and a built-in coffee station, this show-stopping space is built for both casual mornings and elegant dinner parties 2) Step into your own private backyard oasis, where you can spend sun-soaked days in the above-ground pool, unwind in the hot tub, and end the night around the custom armour stone firepit, with a fully fenced yard and a garden shed to keep everything organized 3) The walk-up basement is an entertainers dream, complete with a wet bar, a pool table, a dart board, and built-in beer keg taps, all designed for game nights, celebrations, or laid-back weekends, with the added benefit of flowing directly to the backyard for easy indoor-outdoor fun 4) When the day winds down, retreat to the tranquil primary suite with a modern 2-piece ensuite and custom built-in closet, along with two more spacious bedrooms and 2.5 bathrooms in total; this home offers comfort and privacy for family or guests 5) Established on a quiet country lot, this home presents high-end finishes, a striking fireplace, and thoughtful details throughout to create a warm, sophisticated retreat. 1,459 above grade sq.ft. plus a finished lower level. Visit our website for more detailed information. *Please note some images have been virtually staged to show the potential of the home. (id:53661)
3309 - 1 Palace Pier Court
Toronto, Ontario
Higher floor with breathtaking views of Lake Ontario and Humber Bay River. Original owner purchased from the developer in 1997. 1387 sqft living space with big ceiling to floor windows in each room, 2 premium parking spots on P1 side by side with a locker. 24hrs concierge service with indoor luxury pool, sauna, BBQ area, putting green, access to 47th floor amenities with sky view of Lake Ontario, Toronto Islands and downtown Toronto. Access to Toronto lake front trail system, bike or take private shuttle service to work or shop. Resort style valet service, "have your warm car brought to the front door". Recognized as one of Toronto's most luxurious Condominium residences. This unit is going fast, get your offers in for this one of a kind deal!! (id:53661)
615 - 293 The Kingsway
Toronto, Ontario
First Time Buyers: Transitional Floor with NO Bulkheads!!! First Time on the market south/west facing One Bedroom and Den unit! A view with lush green and high end residential area; in the Kingsway! Amenities, which include over 3000 sf of a Fitness to savour rooftop; Terrace with canopies and 4 BBQs!!! Pet-spa, and Guest suites! A Party room with ensuite Kitchen and seated area complete with a large screen TV and Fireplace!!! Foozball and Pool Tables. The parking space is a step away from the Elevator and convenient Locker is included. Private, Public and Catholic Schools, with TTC at a few feet away and all the access o major Highways. The Kingsway offers added features like biking, walking, hiking and are you a Golfer??? Golf and Country Clubs to choose from! The Humbertown Plaza will facilitate easy life-style with Grocery Store (under renovations); Shoppers Drug Mart, Bakeries and much more; even the LCBO... no need to drive anywhere! - TTC, Highways, Subways - Don't Delay Professionals, First Time Buyers, Single or couples!! This is the space you have been looking for!! Convenient living for the peaceful, serene, tranquil and relaxed LIFESTYLE... (id:53661)
43 Riverside Crescent
Toronto, Ontario
Nestled in a cul-de-sac in a coveted neighbourhood, this stunning 4+1-bedroom, 6-bathroom property offers luxurious living with breathtaking views of the Humber River and magnificent west-facing sunsets. This home combines unparalleled beauty and tranquility, boosting almost 5000 square feet of expansive living space filled with natural light, highlighting the serene surroundings. The spacious bedrooms, each with vaulted ceilings and ensuite bathrooms provide ultimate privacy. The backyard oasis features a stunning in-ground pool, with ample space for entertaining, while creating a perfect retreat for relaxation. A truly exceptional lifestyle opportunity. Travertine flooring throughout main living including foyer, kitchen, hallway, principal bath and basement foyer and mud room. Basement features stone walls, wine cellar, expansive storage. (id:53661)
221 Andrews Trail
Milton, Ontario
**Truly a turn Key, Ready to move In Home** Welcome to this beautifully upgraded freehold semi-detached home in Milton, An Open Concept floor plan offering nearly 1,700 sqft above grade, with a finished basement rec room ideal for family time, a home office, or gym. Featuring 4 bathrooms and extensive renovations over the past 3 years (including modern flooring, updated lighting, and stylish finishes), this home blends elegance and function seamlessly. Walking distance to Milton GO Station, and a quick drive to the Milton Rec Centre, shops, restaurants, and all essential amenities. Roof(2021), Furnace & humidifier(2021), Rental tankless water heater and water softener Installed(2022), Heat pump(2024), New main door(2021), New chimney over gas range(2024), New dishwasher 2024, New fridge(2025) All floor including basement(pot lights), Hardwood on Main( 2021), Laminate Basement & Second(2021), Attic Top up(2023), Exterior Windows& Doors Caulking(2023), EV Charger Installed by Professional Electrician(2021), 200 AMP Service to the House, Main Door Updated in (2021), Pot light throughout the house.**Potential for Second Floor Laundry & In-law Suite** (id:53661)
802 - 2481 Taunton Road
Oakville, Ontario
Sold 'as is' basis. Seller makes no representation and/or warranties. All room sizes approx. (id:53661)

