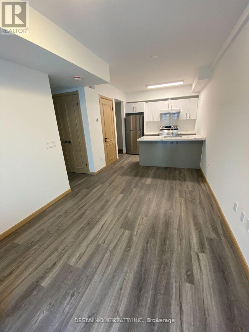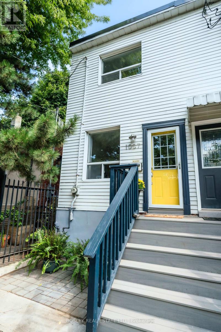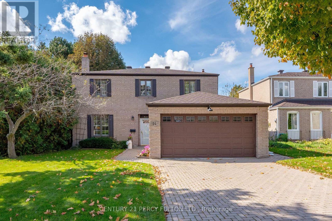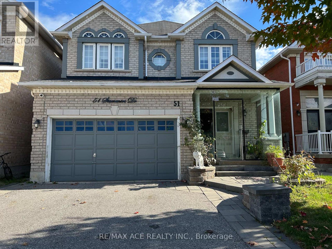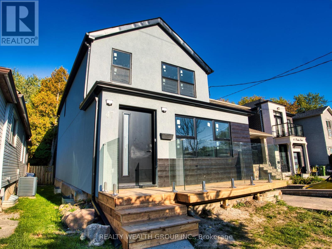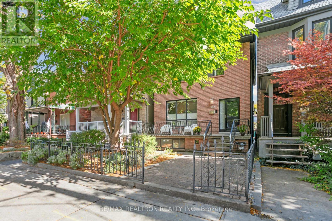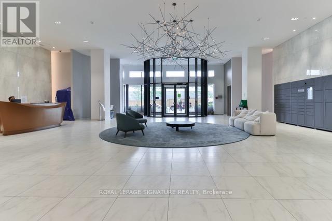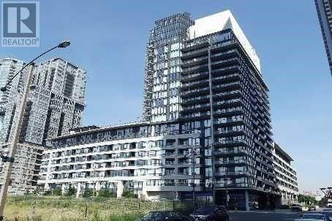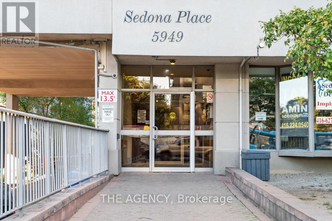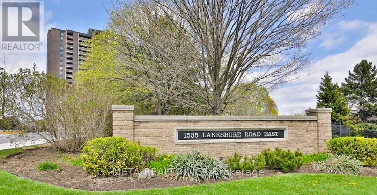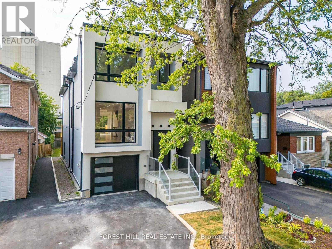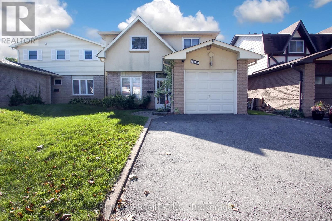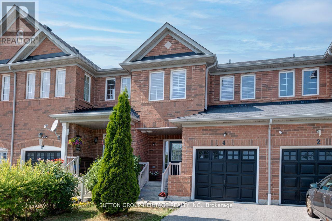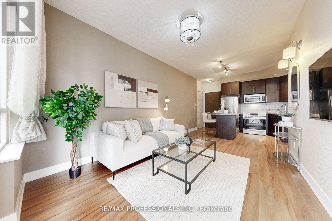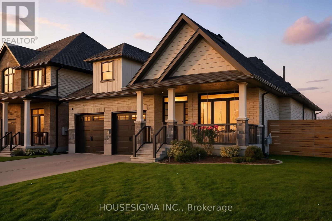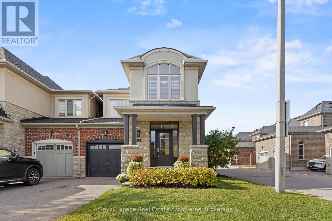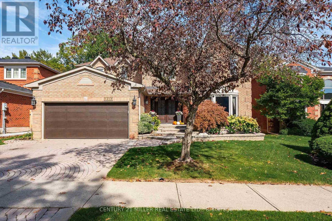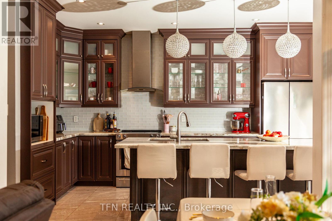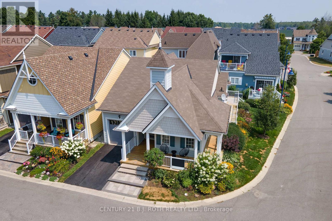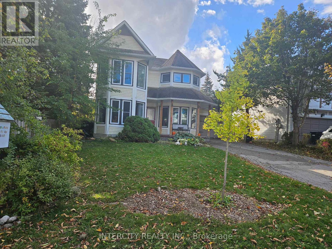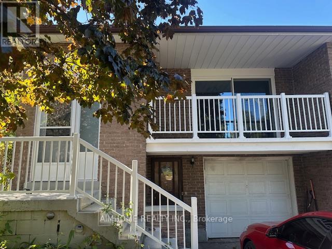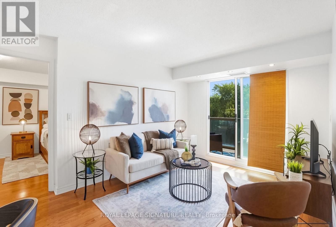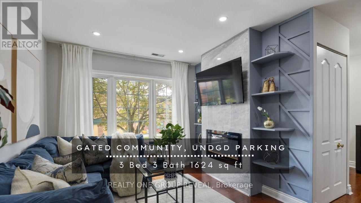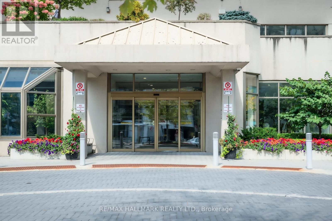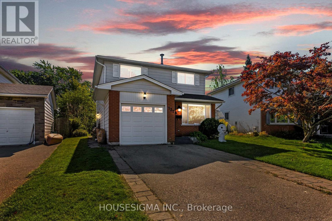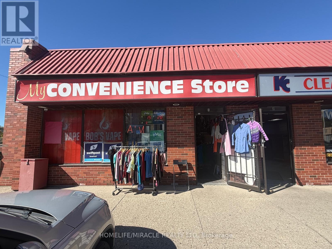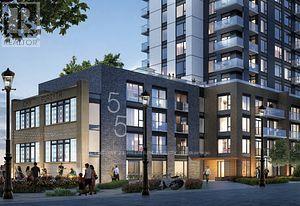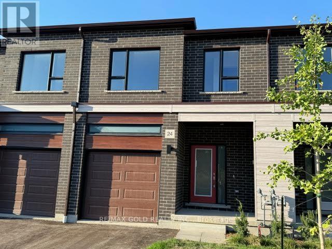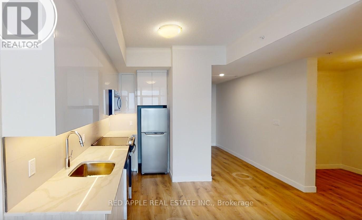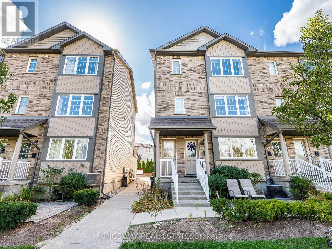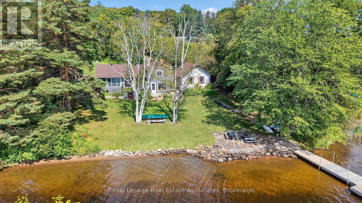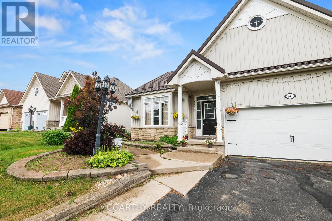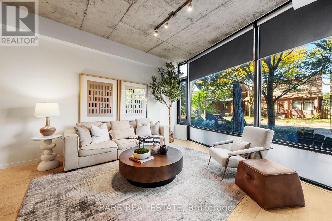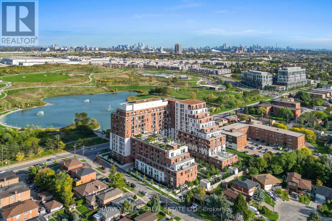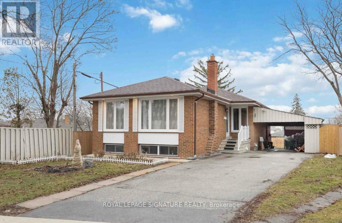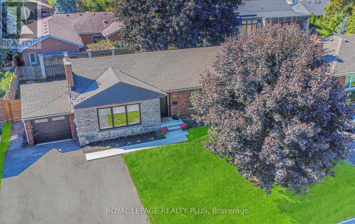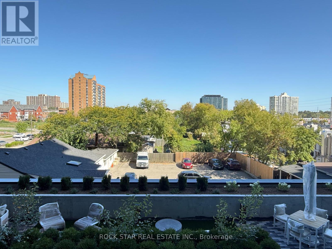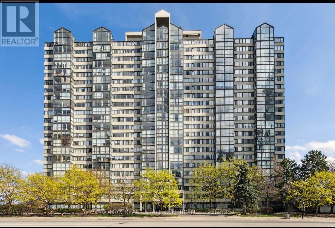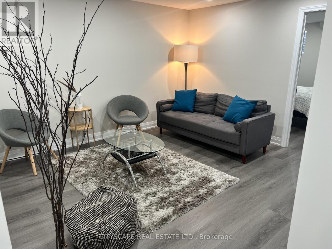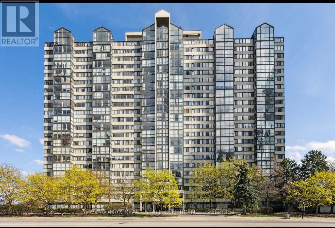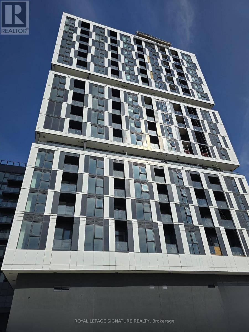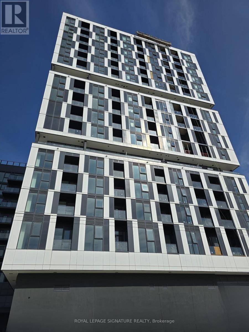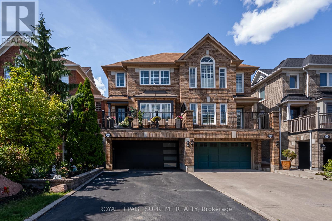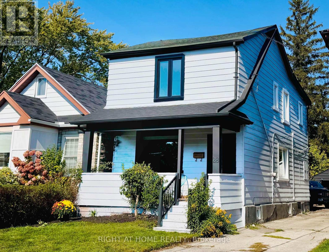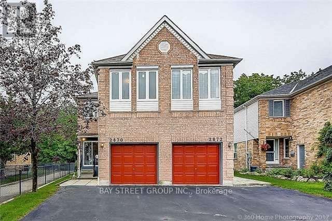B116 - 50 Morecambe Gate
Toronto, Ontario
One bedroom plus den with a practical layout(600 SQFT). Privater terrace at suite door. Very quiet as unit located in the middle of the community. Den can be used as a second bedroom. TTC stop is at doorstep & minutes to 404. (id:53661)
1057 Craven Road
Toronto, Ontario
Oh, Craven Road-you secret little gem! Tucked away on one of Toronto's most charming and storied streets, this 1+1 bedroom end-of-row beauty is bursting with character and versatility. Just steps to the subway, it offers that rare east-end blend of convenience and community charm. Inside, smart design meets cozy comfort. Not one, but two primary-style suites-each with its own full bathroom-give you endless flexibility. Upstairs, unwind in a bright retreat complete with a deep vintage tub. Downstairs, discover a fully finished lower-level suite-ideal for guests, in-laws, co-ownership, or even that dreamy home gym or creative studio. The main floor ties it all together: open, airy, and updated with room to cook, chill, and entertain. Slide open the back doors and step into your private oasis-a deck made for lazy Sunday coffees and a darling fenced yard perfect for summer BBQs and evening cocktails. Steps to the subway, minutes to the beach, and surrounded by all the east-end energy you could wish for this home is a rare find where city living meets laid-back charm. (id:53661)
14 Farmington Crescent
Toronto, Ontario
Prime Agincourt location! This spacious detached 5-bedroom, 2.5-bathroom home sits on a large 57x121 ft lot in a quiet, family-friendly neighborhood, offering an excellent opportunity for families or investors seeking rental income potential. The main floor features a bright living room with a cozy fireplace, a family room or office with walkout to a private patio, a formal dining room, an eat-in kitchen, a convenient main-floor laundry room, and a 2-piece powder room. The second floor includes a primary bedroom with a walk-in closet and ensuite bath, along with 4 generously sized additional bedrooms. The finished basement, accessible via a side entrance, offers a spacious recreation room, an additional living area, and a den with rough-in for a kitchen or bar. ideal for an in-law suite or secondary unit. Enjoy a fully fenced backyard, ample parking, and a prime location close to schools, parks, shopping, a premium golf course, and major highways including 401, 404, and 407. (id:53661)
51 Stammers Drive
Ajax, Ontario
Stunning "John Boddy" Home In Demand Family Community! This Was A 4 Bdrm Model W/Option To Change To 3 Bdrm Featuring A "Dream" Master! Imagine His / Her W/I Closets. Luxurious Ensuite Bath-Corner Soaker Tub, Sep Shower & Double Sinks. Man Flr Comb Liv & Din, Quality Kit, Overlooks Family W/Gas Fireplace. Main Fl Laundry & Door To Garage. 2 Linen Closets-1 With A Laundry Shute, 9 Ft. Ceilings. (id:53661)
47 Preston Street
Toronto, Ontario
Discover a fully renovated gem in one of Toronto's most sought-after neighbourhoods, where modern craftsmanship meets timeless character. This 3 Bed & 2 Bath detached home has been extensively upgraded throughout, offering quality upgrades worth of $$$$$ and showcasing exceptional details. Perfectly set among custom homes, it combines classic charm with contemporary comfort in a family-friendly, highly desirable community. Arrive to a newly built front porch that adds a curb appeal before entering the main floor, which welcomes you with a spacious foyer featuring pot lights and a smooth flow into a bright living and dining area, perfect for entertaining or family gatherings. Spacious kitchen area offers both functionality and privacy, featuring a new sliding door walk-out to the newly built deck and fully fenced backyard that provides privacy, comfort, and space for entertaining or quiet evenings. Backyard shed adds extra storage. Updated bathroom on main level adds everyday convenience. Upstairs, you'll find 3 bedrooms and an updated bathroom, creating family-friendly layout. Throughout the home, you'll find fully upgraded flooring, with hardwood throughout the living & dining area and 2nd level, complemented by ceramic tile in the kitchen, foyer, and bathrooms for lasting style and function. Fully upgraded kitchen features custom marble countertops, a designer ceramic backsplash, new faucet and stove, freshly painted cabinets, and pot lights that enhance its refined design. The home has been fully painted and features all-new lights, creating a bright and refreshed atmosphere throughout. Additional upgrades include new doors and windows, new stucco exterior and gutters, all reflecting meticulous attention to detail. Located just minutes from Lakeshore, Highview Park and schools. Easy access to the beach, Scarboro GO, Subway, Bluffs, shops, cafés, and restaurants. Experience the perfect combination of modern upgrades, lasting quality, and prime Toronto living! (id:53661)
197 Margueretta Street
Toronto, Ontario
A fully detached family home on a 25 x 127 lot with over 3,300 SF of living space over four levels? This is downtowns equivalent of scoring front-row Taylor Swift tickets. That width means enough space for everyone, a floor plan that breathes, and a walkout to a backyard roomy enough for kids, cocktails, and a BBQ that doesnt double as a tanning bed. Anchoring it all is a 2.5-car garage big enough to swallow cars, bikes, skis, patio furniture, Costco hauls, and those boxes of miscellaneous youll never open. The main floor actually feels like a main floor, with 9-foot ceilings and plenty of living space to gather, cook, sprawl, and host without everyone tripping over each other. And yes, theres a powder room, laundry and storage, right where you need it. Upstairs, five bedrooms and two washrooms. Downstairs? A very large, self-contained apartment with 7 ceilings and its own laundry (will be vacant upon possession.) Margueretta is a quiet, friendly pocket where neighbours wave, yet a short walk puts you on the subway, Bloors cafés and shops, Dufferin Mall, Dufferin Grove Park for skating, markets, and summer picnics, and brand-new Bloor Collegiate with its enviable TOPS program. Close to streetcar, bus, subway, UP Express and the future Bloor-Lansdowne GO Station. Detached, wide, deep, bedrooms galore, a basement apartment and massive garage, all in a community thats friendly, walkable and minutes from everything. Its the kind of home people wait years to find in a community like this. (id:53661)
2406 - 50 O'neill Road
Toronto, Ontario
Welcome To A Brand New Fully Furnished 1-Bedroom Condo At 50 O'Neill Rd Shops At Don Mills .Be The First To Live In This Never-Lived-In Fully Furnished 1-Bedroom Executive Suite ! Thoughtfully Designed With Modern, High-Quality Furniture This Spacious Unit Offers Comfort And Style In One of Toronto's Most Desirable Neighbourhoods. Enjoy an Open-Concept Layout, Floor-to-Ceiling Windows, And a Large Private Balcony Ideal For Morning Coffee or Evening Unwind.Located at Don Mills/Lawrence Area Just Steps to Shops at Don Mills Restaurants,Cafes, Shopping Transit, and Parks.Minutes To Eglinton LRT & DVP.?? Sleek, Modern Furniture Included Just Move In! Contemporary Kitchen With Integrated Appliances! Large Balcony With Open Views!Parking & Locker Included!Luxury Amenities: Concierge, Gym, Indoor Pool, Outdoor Pool, Party Room & More!A Rare Opportunity To Lease a Fully Furnished, Stylish Suite in a Prime Location! (id:53661)
2003 - 8 Telegram Mews
Toronto, Ontario
Rarely Available 2-Storey, Sub-Penthouse Loft, S.E. Corner, 3 Bdrm, 3 Baths, Unobstructed Lake And City View, 17 Ft Ceiling In Living Room, 320 Sq. Ft. Of Wrapped Around Terrace For Entertainment, Open Kitchen, Newly Painted Throughout, Newer Laminate Flooring On Main Level And Broadloom On 2nd Fl. Downtown Living At It's Best, Excellent Amenities: Swimming Pool, Gym, Visitor Parking, Walking Distance To The Lake, Ttc, Rogers Centre, Sobey And Financial District. One Parking Spot Included. (id:53661)
1207 - 5949 Yonge Street
Toronto, Ontario
EXCEPTIONAL OPPOTUNITY! Welcome to Sedona Place co-ownership apartments at 5949 Yonge St, located in the sought-after Newtonbrook neighborhood. This tastefully reimagined & fully renovated, west-facing, 1-bed, 1-bath apartment spans over 650 sqft, plus a 153 sqft sunset balcony, and comes with a parking spot & two (2) lockers. Bask in natural light pouring through large west-facing windows that fill the open-concept living & dining area with warmth. The sleek, modern kitchen features premium S/S Samsung & Bosch appliances, a 36" Bespoke fridge with cutom panels & Beverage CenterTM, LG ventless washer/dryer, & a corner sink with a touch faucet, soap dispenser, and convenient cup rinser. The kitchen island with seating makes for the perfect gathering spot for morning coffee or casual dining. The living room is both stylish & spacious, complete with an electric fireplace framed by built-in shelving, crown molding, and a remote-controlled ceiling fan with integrated lighting. The bright bedroom offers a wall-to-wall B/I custom wardrobe, built-in shoe cupboard, and a similar ceiling fan/light, along with a Delonghi portable A/C for personalized comfort. The bathroom is beautifully renovated with heated floors, a standing glass shower featuring a rain head, jets, & handheld wand, a sleek floating vanity, shower niche, & a heated towel rack. Throughout the unit, details like smooth ceilings, laminate tile floors, USB outlets, modern black door hardware, & dimmers add a refined touch. The suite also includes an in-suite deep locker, a rare & valuable feature for added storage. The building's charm & appeal have been enhanced by renovated hallways & lobby. A superintendent ensures peace of mind & day-to-day maintenance support. Minutes to Finch subway station & many parks & greenery. Yonge Street transit, shopping, cafés, restaurants, & parks at your doorstep. **All utilities are included & property taxes are paid with maintenance fee: ($1,119.80/12)+$943.48=$1,026.80/MO.* (id:53661)
910 - 1535 Lakeshore Road E
Mississauga, Ontario
Welcome to 1535 Lakeshore Rd. E, rarely offered rental, a three bedroom, two bath freshly painted large condo that's just a short walk to Long Branch Go and TTC. Large principle rooms, plenty of space for queen or bigger beds and large closets. Located on the 9th floor, with a large south facing balcony, you have unobstructed views of the park, trails, lake and the skyline. Unit comes with one parking, ensuite storage and laundry, a full rec center with tennis, squash court, weight room and elliptical room. Rent includes utilities, basic cable and internet. Please note- PET RESTRICTIONS - certified service animals only as per Condo Bylaws. Employment letter, references, credit score and full credit report will be required. (id:53661)
19 Simpson Avenue
Toronto, Ontario
Don't miss this incredible opportunity to own on a desirable Simpson Ave at an unbelievable price. This renovated home has never been lived in and is ready for your personal finishing touches. Its the perfect project to customize or add value. Featuring 3 spacious bedrooms, 4 bathrooms, an open-concept main floor, and a large unfinished basement with a rough-in for an extra bathroom, this property offers endless potential. The basement also has a separate entrance leading to a beautifully fenced backyard, perfect for future use or entertaining. Located near your favorite coffee shops, bakeries, and all the amenities you love, this property boasts an unbeatable location. Whether you're looking for your next great investment or a home to make your own, this is the opportunity you've been waiting for. Act fast opportunities like this don't last long! *Some photos have been virtually staged* (id:53661)
600 Stonebridge Lane
Pickering, Ontario
Take a walk to the lake! Separate entrance to the basement! This beautifully renovated home in a fantastic neighbourhood is move-in ready and upgraded from top to bottom. Enjoy a spacious kitchen with granite countertops, pot lights, and an open-concept living and dining area that walks out to a large wooden deck perfect for entertaining. Gleaming hardwood floors run throughout most of the home. Upstairs features 3 generous bedrooms, including a primary suite with a 3-piece ensuite and walk-in closet. The fully finished basement offers even more living space with a wet bar, large laundry room, and plenty of storage. Conveniently located close to schools, plaza, gas station, Highway 401,the GO Train (just 2.9 km away), and only 1.5 km from the waterfront. ** This is a linked property.** (id:53661)
4 Hickman Road
Ajax, Ontario
A Rare Find!!! Immaculate 4 Bedroom/4 Bath Townhome In Sought After South East Ajax, Minutes To The Lake. This Move-In Ready Freehold Townhome Is Centrally Located To All Amenities, Minutes To HWY 401, Schools And Parks. The Home Boasts An Open Concept Design On The Main Floor With Its' 9ft Ceilings. The Combined Living And Dining Areas Is The Perfect Size! The Kitchen, Breakfast Area And Family Room Overlooks The Fully Fenced Back Yard. Upstairs Offers Four Generous Size Bedrooms. The Primary Suite Features A Walk-In Closet And A 4pc. Ensuite. The Recreation Room In The Finished Basement Is Perfect For All; Features A 3pc Bath. Don't Miss Out On This Property. Make 4 Hickman Road Your Next Home. (id:53661)
1601 - 28 Linden Street
Toronto, Ontario
Welcome to the award-winning James Cooper Mansion by Tridel, where historic charm meets modern living in one of Torontos desirable downtown neighbourhoods. This well-laid-out 1-bedroom, 1-bathroom condo offers a functional floor plan with a spacious living and dining area that walks out to the balcony, perfect for enjoying your morning coffee or evening unwind. The unit includes 1 Parking Spot, a 4-piece bathroom, Granite counters and stainless steel appliances in the kitchen, and a locker, providing both comfort and convenience! Ideally located just steps from the vibrant shops and restaurants of Bloor Street, a short walk to Yorkville, steps to Sherbourne Subway Station and the scenic trails of Rosedale Ravine Lands Park and easy access to the DVP! Whether you're commuting, shopping, or simply exploring the city, everything is right at your doorstep. Residents of this beautiful, well-managed building enjoy exceptional amenities, including a fully equipped gym, stylish party room with kitchen, billiards lounge, media room, and 24-hour concierge service. This move-in-ready unit is ideal for first-time buyers, young professionals, or investors seeking a prime downtown address. Don't miss your chance to own in this iconic and beautifully restored Toronto landmark! (id:53661)
106 Cutting Drive
Centre Wellington, Ontario
Welcome to 106 Cutting Drive, Elora, a stunning, move-in ready bungalow that masterfully blends modern luxury with serene privacy. Nestled on a spacious corner lot, this home is beautifully fenced, ensuring both elegance and seclusion. With 2 + 2 bedrooms, 3 full bathrooms, and a finished basement, this residence offers comfort and versatility for families, professionals, or multigenerational living. Step inside to discover an open-concept layout with abundant natural light, sleek finishes, and a gas fireplace anchoring the living room. Its the perfect setting for cozy evenings. The kitchen is modern and functional, centered around a welcoming island and smart storage, ideal for entertaining. The finished lower level adds a whole new dimension with additional bedrooms, full bath, and extended living space. Use it as a recreation room, guest suites, or home offices. Practical touches abound, from the 2-car garage to ample driveway parking, making hosting a breeze. Outdoors, enjoy your own private retreat. The expansive fenced yard provides room for gardens, play areas, or relaxing evenings under the stars. All of this is situated on a corner lot that maximizes exposure and flexibility. When you step outside the gate, Eloras charm is at your fingertips. This home is just minutes from walking trails, including the scenic Bissell Loop and Riverwalk paths. The dramatic Elora Gorge Conservation Area is nearby, offering trails and stunning views over limestone cliffs. The Elora Cataract Trailway also provides longer routes for biking or walking through the countryside. Downtown Elora, with its historic streets, galleries, cafés, boutiques, and the art walk, is only a short drive or pleasant stroll away, giving you seamless access to culture and community. (id:53661)
8 Sierra Crescent
Halton Hills, Ontario
Welcome to 8 Sierra Crescent a stunning end-unit townhome that feels just like a semi, only attached at the garage! Built in 2017 and offering over 1,800 sq.ft. of stylish, functional living space plus a beautifully finished basement. The bright open-concept main floor features large windows, hardwood flooring, and a spacious kitchen with stainless steel appliances and ample cabinetry. Upstairs offers 3 generous bedrooms, including a primary suite with walk-in closet and ensuite bath. The professionally finished basement provides additional living space perfect for a family room, home gym, or office. Situated in a highly sought-after family-friendly neighbourhood, walking distance to the Gellert Community Centre, schools, parks, trails, and places of worship. This home truly blends comfort, modern living, and convenience in the heart of Georgetown! (id:53661)
1213 Bowman Drive
Oakville, Ontario
Nothing to do but move in and enjoy. 5,446 total square feet of impeccably maintained living space. Gorgeous backyard with pool and patios backing onto green space. Dramatic entry to home with soaring ceiling height with skylight, Scarlett OHara staircase and honed marble floor tiles. Huge primary suite with luxurious 6 piece en-suite and walk-in closet with organizers. The en-suite has a dual frameless shower with Riobel plumbing fixtures including body jets, stand-alone tub over-looking the backyard, two vanities with Swarovski crystal hardware, heated floors, all very tastefully done. Solid wood custom kitchen cabinets with quartz countertops, new appliances, built-in eat-in area, and niche to do homework. Open to family room, great for entertaining. Extensive plaster crown mouldings throughout the main level. Renod laundry room. Newly renovated lower level with plush carpet, many pot lights, new 3 piece bath and fresh paint. Awesome backyard backing onto green space. In-ground pool, gazebo, landscaping, and privacy fencing, fire bowls and patios for gatherings. Thoughtfully updated with recent upgrades to bathrooms, laundry room, furnace, a/c, windows, electrical panel, pool equipment and much more. Fantastic location on a quiet street in an established neighbourhood known for its school district. Convenient access to highway and GO station. (id:53661)
151 - 9 Esterbrooke Avenue
Toronto, Ontario
Amazing Bright And Spacious Living Unit In High Demand Don Valley Village Community. Open Concept Living And Dining. Bright Sun Filled Living Room, Stunning Unit Boasts Tons Of Natural Light. Great Layout, Spacious Rooms Throughout, Pot Lights. Gourmet Kitchen. Stainless Steel Applicances and Plenty Of Storage. Gorgeous Master Bedroom With Natural Light, Finished Basement With Extra Bedroom, Walking Distance To Fairview Mall, Subway,, Seneca College. Easy Access To HWY401/DVP/404, The Complex Offers Outdoor Swimming Pool, Visitor Parking, and Low Maintenance Fees That Cover Water, Cable TV, High Speed Internet, Snow Removal, Lawn Care, and Exterior Maintenance, Including The Roof, Windows, Doors, And Fences. Close To Public Transit, Shopping, Medical Centre. (id:53661)
5 Belwood Boulevard
Vaughan, Ontario
Beautifully finished home in a quiet, family-friendly neighborhood! Spacious kitchen that makes everyone fall in love. No carpet (only on stairs). Basement apartment with separate entrance from garage brings $2,000/month income. Everything 10mins walk or less: No Frills, Shoppers, elementary and secondary school, dentist, vet, and a plaza with restaurants, daycare & more. (id:53661)
3327 Summerhill Way N
Severn, Ontario
Welcome to West Shore Beachclub all Season Gated Community just 10 Minutes north of Orillia with private access to Lake Couchiching. Popular Dunes Model Bungalow with Separate Entrance to the Basement from the Garage is located on a corner Premium Lot. Main Floor features 2 Bedrooms 2 Baths.: Open Concept. Upgraded Front Door..9 ceilings.. California ,Shutters.. Hardwood Flooring., Granite Breakfast Bar, backsplash, and Stainless Steel Appliances.. Gas Fireplace..8 Patio Doors off living Room, stackable Washer/Dryer. Spacious Primary Bdrm. w/door to deck. Primary ensuite offers separate Glass Shower and Jacuzzi Tub, Oak Staircase to Finished Basement with four piece bathroom and spacious bedroom.. Freshly Painted. The Upgraded Exterior Features are Stone Walkway, Spacious wrap around Deck, that is ideal for Entertaining Friends and Family, underground sprinkler system, Beautifully Landscaped. Visitors Parking areas and Mail Box station steps away. This Community is Unique and has 306 feet of Shallow, Sandy Bottom Beachfront. There is a Furnished Club House w/Kitchenette, Fireplace, and Bathrm. Also, a large swim dock, firepit and Gazebo. (id:53661)
981 Linden Street S
Innisfil, Ontario
This absolutely charming Victorian home will make you feel at home as soon as you walk in. This property boasts approx 1500-2000 sq ft of living space, with lots of natural light, bay windows, 3 large bedrooms, 3 bathrooms, and a den on the main floor which can be turned into another bedroom or home office. This property overlooks a beautiful large fenced back yard, a large upgraded deck, a new hot tub and an above ground pool to cool off on those hot summer days. This home is move-in ready, with stainless steel appliances and a convenient main floor laundry room. The furnace and AC are owned, not rented (the AC is only 4 years old). The basement is partially finished and awaits your creative ideas, it has a room which can be turned into a one bedroom guest space. This is a great community close to all amenities. (id:53661)
373 Apache Trail
Toronto, Ontario
totally brand new renovated apartment. Upper Level 3-Bedrm-Apartment In North York. 5-Minute Walk To Victoria Park, 7 Mins Walk To Finch, One Bus To Don Mills Subway, Fairview Mall, Walk To Seneca College. Top 5 Primary Cherokee Public School. Newly Hardwood Floors Through Out. Newly Paint. Updated White Kitchen & Brand New Washroom and ceramic floor. Safe community, top-rated schools, parks. Close to Highway 404, TTC, shopping malls , and restaurants. Only the main floor is available for lease, Very well maintained apartment unit. Tenant pay 40% of Utilities. (id:53661)
402 - 935 Sheppard Avenue W
Toronto, Ontario
Location, Location, Location! If you've been searching for a sun-drenched, south-facing condo with a smart split-bedroom layout, your search ends here at 935 Sheppard Avenue West. This beautifully designed 2-bedroom, 2-bath suite offers nearly 850 sq ft of open-concept living, perfect for modern life. Enjoy indoor-outdoor living with a spacious balcony featuring dual sliding doors, ideal for morning coffee or evening relaxation. The kitchen flows seamlessly into the dining and living areas, with a breakfast bar perfect for casual meals or entertaining. The primary bedroom includes a private ensuite, offering a quiet retreat at the end of your day, while the second bedroom provides versatility ideal as a home office or guestroom. Parking and a locker add extra convenience to this beautiful unit. And yes back to location: you're just steps from Sheppard West Subway Station, with easy access to Yorkdale Mall, Highway 401, Downsview Park, great schools, and transit options in every direction. Don't miss seeing this condo! (id:53661)
803 - 1400 The Esplanade Drive N
Pickering, Ontario
Welcome to the Casitas at Discovery Place, this bright and spacious 3-storey condo townhouse located in a secure, gated community right in the heart of downtown Pickering. Offering 3 bedrooms and 3 bathrooms, this home is designed for both comfort and convenience. The main level features an open-concept living and dining area with plenty of natural light, perfect for entertaining or relaxing. The kitchen offers functionality and flow, with easy access to the main living spaces. Upstairs, you'll find generously sized bedrooms, while the primary retreat occupies the top floor, complete with ample closet space and a private ensuite for your comfort. Enjoy the peace of mind of underground parking and a locker for extra storage. With security at the gate and a location thats steps to Pickering Town Centre, restaurants, transit, parks, and the GO Station, this property is ideal for those seeking urban convenience with a community feel. (id:53661)
1616 - 30 Greenfield Avenue
Toronto, Ontario
Offers anytime! Welcome to Rodeo Walk at 30 Greenfield Avenue, in the heart of the vibrant Yonge and Sheppard neighborhood. This spacious 1+Solarium suite offers a functional layout with generous living and dining areas, a private kitchen with a convenient pass-through to the living room for added light and connection, and a bright solarium overlooking open north-facing views ideal as an office, studio, or reading nook. Well-kept and move-in ready, this suite also provides plenty of potential to customize and make it your own over time. All-inclusive maintenance fees cover your utilities, while the buildings outstanding amenities include an indoor pool, hot tub, sauna, gym, squash court, party room, library, and 24-hour concierge service. With one underground parking space, top-ranked schools nearby, and direct access to transit, shopping, dining, and highways, this suite combines lifestyle, location, and long-term value in one of Torontos most desirable neighbourhoods. (id:53661)
132 Forest Glen Crescent
Kitchener, Ontario
Welcome to this beautifully updated 4-bedroom home in the heart of Kitcheners sought-after Forest Heights neighbourhood. Designed for comfortable family living, this home features four bedrooms on the upper level, a full bathroom upstairs, and a convenient half-bath on the main floor. The main level offers a bright and open layout with a stylish kitchen that includes a large center island, modern cabinetry, and sleek countertops. The dining and living areas flow together naturally, highlighted by a cozy gas fireplace that adds warmth and charm. The finished basement provides valuable extra space that can be used as a rec room, home office, or media lounge. Its flexible and ready for your needs. Step outside into a private backyard with a spacious deck and plenty of green space. Its the perfect spot for relaxing, hosting barbecues, or letting kids and pets enjoy the outdoors. Located within the boundary of top schools including Meadowlane Public School, Westheights Public School, and Forest Heights Collegiate Institute. Youll also enjoy easy access to Forest Glen Plaza, McLennan Park, Activa Sportsplex, public transit, and major routes like Homer Watson Boulevard and the 401. 132 Forest Glen Crescent is move-in ready and offers the ideal combination of style, space, and location in one of Kitcheners most family-friendly communities. (id:53661)
1 - 280 Victoria Street N
Kitchener, Ontario
Excellent Convenience Business with Vape Store in Kitchener, ON is For Sale. Located at the busy intersection of Victoria St N/St Leger St. Surrounded by Fully Residential Neighbourhood, Schools, Close to Parks and More. Excellent Business with Great Sales, Low Rent, Long Lease and more. There is lot of potential for business to grow even more. (id:53661)
1702 - 55 Duke Street
Kitchener, Ontario
Welcome to modern condo living in the Heart of Downtown Kitchener Young Condos! This spacious 2 bedroom, 2 bathroom condo offers 1029 sqft of Stylish Indoor Living space. Floor to ceiling windows flood the space with natural light. The open floor concept effortlessly connects the foyer, kitchen/dining area, living room, and even extends to the inviting balcony allowing you to enjoy peaceful views. The bright and airy atmosphere creates an inviting space perfect for both relaxing and entertaining with an open concept kitchen, dining area as well as a large living room The sleek modern finishes throughout the unit are complemented by thoughtful touches such as in-suite full-size laundry, making daily life more convenient.. The Primary bedroom boasts walk in closet, and an upgraded ensuite. 1 Parking spot & 1 Locker are included. This unbeatable location puts you in front of the ION Light Rail Station, Walking distance to Victoria Park, fantastic restaurants, boutiques, and major tech companies like Google and Oracle. Easy access across the region, minutes away from transit, LRT, and Highway 7/8 for easy commuting., including 24-hour security, a rooftop patio with a BBQ area, a large gym with a separate yoga room, and a large party room. Don't miss your chance to experience modern city living at its finest! Schedule a viewing today! (id:53661)
24 Oak Forest Common Crescent
Cambridge, Ontario
Welcome to this stunning, brand new never-lived-in townhome located in the highly sought-after community of Westwood Village. Almost 1700 sq ft. Filled with natural light throughout. This open-concept main floor features a updated kitchen with a central island perfect for entertaining or family meals.Upstairs, you'll find a generously sized primary bedroom with big windows a full en-suite bathroom and a walk-in closet. Three additional well-sized bedrooms and a convenient second-floor laundry complete the upper level.Ideally situated close to Highway 401, top-rated schools, shopping malls, and other major amenities... GPS Directions: put Queensbrook Cres, Cambridge, ON - Keep going on same st, Oak Forest Common Crescent will be there on right... (id:53661)
3511 - 60 Frederick Street
Kitchener, Ontario
DTK Condo Living! Sleek 1 Bedroom + Den with jaw-dropping 35th-floor views in the heart of Downtown Kitchener! This bright, open-concept suite boasts floor-to-ceiling windows, quartz countertops, stainless steel appliances, and in-suite laundry.At DTK Condos, its more than a homeits a lifestyle. Enjoy concierge service, fitness centre, yoga studio, party lounge, private meeting spaces, and a rooftop terrace complete with BBQs, seating areas, and even a mini dog park. What's more? Free internet and a locker for extra storage! Step outside and you are just minutes from the Kitchener Farmers Market, shops, restaurants, entertainment, Conestoga College, University of Waterloo, and Wilfrid Laurier University. With the ION LRT and GRT bus stops at your doorstep plus close access to the GO Station, with a 97/100 walk score, commuting has never been easier! Whether you are a first time home buyer or a seasoned investor, this upbeat location appeals both professionals and students, and when it is priced to sell dont miss your chance. Book Your Showing Today! (id:53661)
15 - 275 Old Huron Road E
Kitchener, Ontario
Welcome to this beautifully renovated 3-bedroom unit, combining modern comfort with classic charm in a vibrant neighborhood. Conveniently located on Huron Road near Homer Watson in Kitchener, you'll find essential amenities just a short distance away, making everyday living effortless. Schedule a viewing today to discover everything this exceptional property has to offer! (id:53661)
389 Falcon Road
Huntsville, Ontario
Welcome to your dream Muskoka retreat! Nestled on the sought-after Narrows in Huntsville, this beautifully renovated 4-level side split home offers the perfect blend of year-round comfort, modern upgrades, and classic cottage charm.Enjoy southern exposure and panoramic waterfront views from your expansive private dock, ideal for relaxing, entertaining, or setting off on a boat ride to explore over 60 kms of boating & four connected lakes Fairy, Vernon, Mary, and Peninsula. Whether you're into water sports, fishing, or scenic cruising, this location delivers the full Muskoka experience right from your backyard. Inside, the home features 4 spacious bedrooms, a flowing layout perfect for families or guests, and tastefully updated finishes throughout. The main living areas are bright and welcoming, with large windows that bring the outdoors in.Additional highlights include a double car garage with loft storage, ideal for all your gear, toys, and seasonal items. Located just minutes from downtown Huntsville, youll enjoy easy access to shopping, dining, schools, healthcare, and all big-town amenities while still feeling tucked away in a serene waterfront setting.This is a rare opportunity to own a turnkey waterfront property in one of Muskoka's most desirable locations. Whether you're seeking a permanent residence, a vacation getaway, or an investment, this home checks every box. Recently Upgraded in 2020, Furnace 2019, 2004 existing septic replaced with fast system 0.5 visual and audio alarm system and new raised bed (bubbler system estimated value $10,000.00) documentation available, Newer Weepers Installed around Perimeter of home, 2012 additional dock elements added to dock (ramp 6 x 12 & dock 12 x20 $8017.35) documentation available. (id:53661)
1313 Baseline Road
Hamilton, Ontario
This stunning brand-new, 2,694 sq. ft. home offers the perfect combination of modern design, spacious living, and an unbeatable location. Situated on a generous lot within walking distance to Lake Ontario and nearby parks, this home provides a serene setting while offering convenient access to highways for easy commuting. With 4 bedrooms and 2.5 bathrooms, this thoughtfully designed layout is perfect for families, entertaining, and everyday comfort. Inside, the open-concept floor plan features a gourmet kitchen with premium appliances, a large island, and quartz countertops that flow seamlessly into the bright and inviting living space. The luxurious primary suite boasts a spa-like ensuite with a soaker tub and glass shower, while the additional bedrooms offer ample space and natural light. Large windows throughout the home create an airy atmosphere, enhancing the modern aesthetic. This property also comes equipped with a range of upgraded features for your comfort and peace of mind, including a built-in security system with 4 exterior cameras, upgraded Wi-Fi pods installed throughout the entire home for optimal connectivity, and energy-efficient finishes. A spacious double-car garage, upgraded flooring, and designer fixtures throughout add even more value to this move-in-ready home. From its prime location to its luxury upgrades and customizable finishes, this home is a rare opportunity to create a space that truly feels like your own. (id:53661)
1532 6th Concession Road W
Hamilton, Ontario
Scenic Flamborough is a part of southwestern Ontario known for farms and horse ranches. Located between Cambridge and Hamilton is this completely private, calendar book property on 90 acres. The home is set back from the main road with mature natural beauty as a buffer. A manicured tree line separates the driveway from the paddocks leading up to the home with approximately 15 acres of cultivable land, pastures, and gardens. The barn is suited for horses, complete with hydro, running water, four stalls, tack room, and massive hay loft. Attached to it is an oversized 3 bay garage providing space for utility vehicle storage and a workshop. In the centre of the property is a beautiful two story home at over 6800 square feet of finished space including the basement, with in-floor heating throughout the entire home and subdivided triple car garage. The board and batten/stone skirt exterior, wrap around porch, large windows, and soaring ceilings give the home its luxury farmhouse feel. It offers capacity for living and entertaining with 3 bedrooms plus a spa like primary suite, 6 bathrooms, beautiful living room with stunning fireplace, gourmet kitchen with butler pantry, and oversized dining room open to the nook and family room also featuring an elegant stone fireplace with timber mantel. The main floor office and laundry offer convenience. The basement was designed with recreation in mind offering a games room, wet bar and home theatre with surround sound and projection system. The basement level is also directly accessible from the garage via the second staircase. Relaxation extends to the outdoors with a backyard heated saltwater pool, 20' x 30' Muskoka room and wood burning stone fireplace and chimney. The views are gorgeous in every direction; to the south it overlooks a private acre pond complete with beach and aerating fountain, and behind it over 74 acres of forest with a 4 kmnetwork of trails for walking and riding. A truly stunning property! (id:53661)
541 Fiddle Park Lane
Shelburne, Ontario
Welcome to this Beautiful Bungalow offering 3 spacious bedrooms on the main level PLUS 2 additional bedrooms in the fully finished walk-out basement! This home Features TWO Primary Bedrooms - One on Each Level! Perfect for a growing family or multi-generational living! Located in a family-friendly neighborhood, just steps from schools, a Rec Centre and Greenwood Park! This home combines comfort, convenience, and endless potential. The main floor features a bright, open-concept living and dining area with a Walk out to the Large Deck perfect for Entertaining. Downstairs, a second full kitchen, separate entrance, and Spacious living room, provides incredible in-law suite or income-generating potential. Enjoy summer days in your Dream backyard, complete with a Large Above ground pool, spacious patio, and Second Storey Deck. This turn-key property offers flexibility, functionality, and a prime location. Don't miss your chance to own this rare gem! (id:53661)
377 Sorauren Avenue
Toronto, Ontario
An incredibly rare offering in the heart of Roncesvalles: a beautifully designed 3-bedroom 3-bathroom townhouse in the award-winning 383 Sorauren. This is the first unit of its kind to come to market since 2018. Offering nearly 1,300 square feet of interior living space across two levels, this turnkey home also features a sun-soaked terrace with a gas line and hose connection - perfect for outdoor cooking, lounging, or gardening. With its own private street-level entrance, the home blends the comfort of a house with the convenience of condo living. Inside, you'll find soaring concrete ceilings, floor-to-ceiling windows, and refined finishes throughout, including beautiful hardwood floors and Italian porcelain tile. The open-concept main level features a modern kitchen with a custom oversized island, gas stove, integrated appliances, spacious living and dining areas, and powder room for total convenience. Upstairs find three bedrooms, including a bright primary suite that fits a king-sized bed. Two full bathrooms and smart built-ins throughout ensure the home functions as beautifully as it looks. Includes one parking space and a locker. Residents enjoy access to a concierge, fitness centre, co-working space, and an elegant party room. Located within the catchment area of some of the top-ranked schools in the TDSB, including Howard Junior Public School, Fern Avenue Junior and Senior Public School, and St. Vincent de Paul Catholic School, this home offers exceptional educational opportunities for growing families. Just steps to Sorauren Park, High Park, and the shops, cafés, and restaurants that define life in Roncy. Quick access to the UP Express, Bloor subway, and multiple streetcar routes. A rare chance to own a truly special home in one of Toronto's most desired neighbourhoods. (id:53661)
703 - 3100 Keele Street
Toronto, Ontario
Live Large at The Keeley by the Park! Wake up to breathtaking sunrises and a panoramic The Lake view framed by the lush greenery of Downsview Park. Enjoy rare sightlines of the CN Tower and Rogers Stadium from your private balcony. Step outside to scenic walking and biking trails that connect you to nature, with TTC at your front door; Downsview GO, Wilson/Sheppard Subway Station, Hwy 401+400, Humber River Hospital, Costco, and Yorkdale Shopping Centre minutes away - live in the the best of city convenience surrounded by greenery. Functionally designed 1-bedroom suite with parking and locker, offering nearly 500 sq. ft. of modern living space. Features an open-concept layout and integrated Energy Recovery Ventilator (ERV) system for continuous fresh, energy-efficient, higher quality airflow. This suite strategically sits on the same floor as the rarely occupied Sky Yard, a spectacular 2,500+ sq. ft. outdoor (and indoor) entertainment terrace that truly extends your living space. The Keeley is a new (under 2 years old) sustainable 12-storey mid-rise, offering an exceptional array of amenities - a fully equipped fitness centre, co-working spaces, social lounges, reading rooms, media/games room, chefs kitchen, and spacious dining areas for serious entertaining. Currently leased to an A++ tenant who is happy to stay for continued rental income, or available vacant upon closing. Downsview future development is underway, this is a smart investment for future growth, appealing to York University/ Seneca students and young professionals alike. (id:53661)
Bsmt - 3 Barwell Crescent
Toronto, Ontario
Charming and spacious 2-bedroom unit in a lovely bungalow, nestled on a quiet street with a huge pie-shaped lot and fully fenced backyard perfect for outdoor relaxation. This inviting home features a bright living area, a functional kitchen with ample storage, private in-suite laundry, and parking included for your convenience. Surrounded by mature trees and a welcoming community, you'll enjoy easy access to great schools, parks, and the scenic Humber River trails-an ideal place to call home. (id:53661)
884 Eagle Drive
Burlington, Ontario
Absolutely spectacular, totally renovated, state-of-the-art bungalow in Burlingtons highly sought-after LaSalle neighbourhood. 3+1 Bedrooms. 3 bathrooms. Close to the Lake on a fabulous 75 x 100 lot in a family friendly community with great schools and all the necessary amenities nearby. Single garage with newer door and opener. Extra wide driveway for up to 6 car parking. Added EV plug in garage for electric car. Repointed front of house. Completely waterproofed outside foundation and added sump pump. Ring doorbell. Newer premium front door entry into a breathtaking, welcoming open concept main floor. The interior is finished to the highest standards with modern tasteful improvements and designer decor from tip to toe. All newer windows. Valor gas fireplace. Engineered hardwood floor throughout main level principal rooms. Gourmet kitchen, Quartz countertops, backsplash, and newer high-end stainless steel appliances (induction stove and built in fridge). Custom oak cabinetry, farmer sink w/cutting board and drying rack. Huge family sized kitchen island. Many other newer features and chattels of the home including over 60 pot lights, lights, baseboards, doors and fixtures. Three gorgeous upgraded bathrooms with smart toilet in main bathroom. Sliding back door walkout to newer deck. All electrical wiring replaced. Includes washer, dryer, washing tub, owned tankless water heater, heat pump, upgraded 200 amp electrical panel, all updated plumbing, natural gas line to bbq. Finished basement with separate access door to backyard. The basement is further highlighted with high end laminate flooring, kitchenette, huge rec room with family fun blackboard wall. There is a fourth bedroom in basement, plus there are 2 other rooms that offer many possible uses as either offices, or dens, or even as guest rooms. Newer Egress window well off basement br. There is nothing needed, just move right in. Its brilliantly finished, lovingly maintained, and it feels like brand new. (id:53661)
329 - 3009 Novar Road
Mississauga, Ontario
Experience modern living in the heart of Mississauga at Arte Residences, 3009 Novar Rdthis thoughtfully designed 1+1 bedroom, 2 full washroom suite offers over 620 sq. ft. of open-concept space with abundant natural light, sleek finishes, and contemporary design details throughout. The spacious den provides exceptional flexibility as a home office or guest area, while the bright open-concept kitchen and living area flows seamlessly onto a 48 sq. ft. private balcony with clear east views overlooking the buildings outdoor patio and garden spaceperfect for relaxing or entertaining. Both full washrooms feature premium fixtures and spa-inspired details for a luxury feel.Ideally located at the vibrant intersection of Hurontario and Dundas, residents enjoy unmatched connectivity with Dundas BRT and soon to be completed Hurontario LRT just steps away, easy highway access (401, 403, and QEW), and walkable access to shopping, dining, parks, and entertainment options for ultimate city living.Building amenities to include a 24-hour concierge, state-of-the-art fitness centre, yoga studio, co-working and social lounges, outdoor terrace, BBQ area, pet spa, visitor parking, and much more. Dont miss your chance to live in a brand-new architectural landmark built by Emblem Developments. Rent is plus all utilities and replacement key deposit. Professional property management company in place for screening process and lease signing. (id:53661)
411 - 350 Webb Drive
Mississauga, Ontario
Stunning, recently renovated 2 bed + solarium, 2 bath condo in the heart of Mississauga! a corner 1191 square feet unit Located at 350 Webb Dr #411, this bright and spacious unit features a modern open-concept layout with brand new luxury vinyl flooring, kitchen with stone countertops, stainless steel appliances, and refreshed bathrooms. The large primary bedroom includes his/her walk-in closet with highend coset organizers and ensuite bath. Floor-toceiling windows provide abundant natural light, and the solarium is perfect for a home office or extra living space. Enjoy top-notch building amenities: indoor pool, gym, party room, and 24-hr concierge. Unbeatable location steps to Square One, Celebration Square, Sheridan College, restaurants, transit & more. Easy access to Hwy 403, 401 & QEW. Includes 2 parking spots and 1 locker. Move-in ready ideal for families, professionals, or investors! (id:53661)
Lower - 58 Hubbell Road
Brampton, Ontario
Spacious Legal Basement apartment in a high-demand community of Bram West. One bedroom, living/dining open concept available fully furnished. Hardwood floor and pot lights throughout the apartment. Kitchen with SS high-end appliances. Close to major highways 401 & 407. Nearby schools, Parks, Public Transit, Walking distance to PLAZA for Groceries, Restaurants and banking & public Transit. (id:53661)
411 - 350 Webb Drive
Mississauga, Ontario
Stunning, recently renovated 2 bed + solarium, 2 bath condo in the heart of Mississauga! a corner 1191 square feet unit Located at 350 Webb Dr #411, this bright and spacious unit features a modern open-concept layout with brand new luxury vinyl flooring, kitchen with stone countertops, stainless steel appliances, and refreshed bathrooms. The large primary bedroom includes his/her walk-in closet with highend coset organizers and ensuite bath. Floor-toceiling windows provide abundant natural light, and the solarium is perfect for a home office or extra living space. Enjoy top-notch building amenities: indoor pool, gym, party room, and 24-hr concierge. Unbeatable location steps to Square One, Celebration Square, Sheridan College, restaurants, transit & more. Easy access to Hwy 403, 401 & QEW. Includes 2 parking spots and 1 locker. Move-in ready (id:53661)
314 - 1007 The Queensway Avenue
Toronto, Ontario
Stunning Brand New 3-Bedroom, 2-Bath Condo At Verge East, Perfectly Located In A Highly Desirable Etobicoke Community. Offering 907 Sq. Ft. Of Well-Designed Living Space, This Modern Suite Features Upgraded Finishes Throughout, Including Laminate Flooring, A Stylish Kitchen Island, And Built-In Stainless Steel Appliances. Enjoy The Convenience Of A Parking Spot Equipped With An Ev Charger And An Included Storage Locker. Nestled In A Vibrant, Family-Friendly Neighbourhood Close To Downtown Toronto, With Easy Access To Transit, Shopping, Dining, And Recreation At Queensway Park. Excellent Transit Connections On The Queensway Provide Quick Access To Islington Subway Station In Just 12 Minutes. (id:53661)
314 - 1007 The Queensway Avenue
Toronto, Ontario
Stunning Brand New 3-Bedroom, 2-Bath Condo At Verge East, Perfectly Located In A Highly Desirable Etobicoke Community. Offering 907 Sq. Ft. Of Well-Designed Living Space, This Modern Suite Features Upgraded Finishes Throughout, Including Laminate Flooring, A Stylish Kitchen Island, And Built-In Stainless Steel Appliances. Enjoy The Convenience Of A Parking Spot Equipped With An Ev Charger And An Included Storage Locker. Nestled In A Vibrant, Family-Friendly Neighbourhood Close To Downtown Toronto, With Easy Access To Transit, Shopping, Dining, And Recreation At Queensway Park. Excellent Transit Connections On The Queensway Provide Quick Access To Islington Subway Station In Just 12 Minutes. (id:53661)
3241 High Springs Crescent
Mississauga, Ontario
Welcome to 3241 High Springs Crescent, Mississauga a beautifully maintained semi-detached home with a rare 2-car garage, located in a highly sought-after neighbourhood. This spacious residence offers 3+1 bedrooms and 3.5 bathrooms, ideal for growing families. The open-concept main floor features an updated kitchen with built-in stainless steel appliances, seamlessly flowing into the family room with a cozy fireplace. Upstairs, you'll find three generously sized bedrooms, including a primary suite with ensuite bath. The finished basement provides additional living space with a bedroom, full bath, and plenty of room for recreation or a home office. Step outside to a fully landscaped backyard with a large deck perfect for entertaining and relaxing. Conveniently located near schools, parks, shopping, and major highways, this home combines modern living with everyday convenience. (id:53661)
28 Pendeen Avenue
Toronto, Ontario
Stunning modern home, everything new from top to bottom! This full renovation (2025) detached home features a modern open-concept layout, new windows, doors, insulation, flooring, drywall, and paint. Enjoy a custom kitchen with quartz counters, backsplash, island, and under-cabinet lighting, plus 4 stylish bathrooms and a finished basement with in-law suite potential. Major upgrades include new electrical, PEX plumbing with shut-off panel, HVAC, heat pump, furnace, tankless water heater, and sump pump. Smart thermostat, smart lock, electric bidets and energy-efficient LED lighting throughout. Updated exterior with repainted siding, new landscaping, and garage. Truly move-in ready nothing left to do! (id:53661)
2870 Westbury Court
Mississauga, Ontario
Well Maintained 4 Bedroom Semi-Detached Home in most sought after Central Erin Mills Area. Great School zone (John Fraser And St Aolysius Gonzaga) and convenient amenities: Close To Erin Mills Town Centre, Walmart, Hospital, Supermarket, And Hwy 403. Beautiful house with amazing flowers in front & back yard . Premium Pie shaped Ravine lot Backing Onto Sugar Maple Woods Park offering ampty retreat space at the back. Over 1700 Square feet indoor above ground, with 4 spacious Bedrooms and two bathrooms on the second floor. Finished basement with an open area and a recreation room. Many Upgrades including Glass Enclosed Porch and Hardwood Throughout. Dishwasher 2023, Ac& Furnace 2021. (id:53661)

