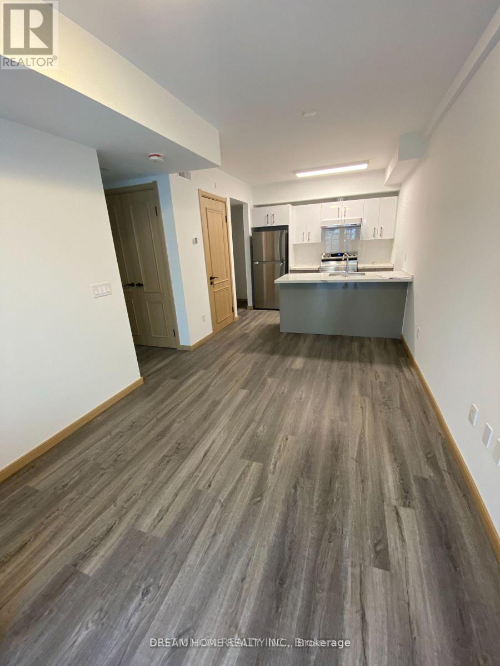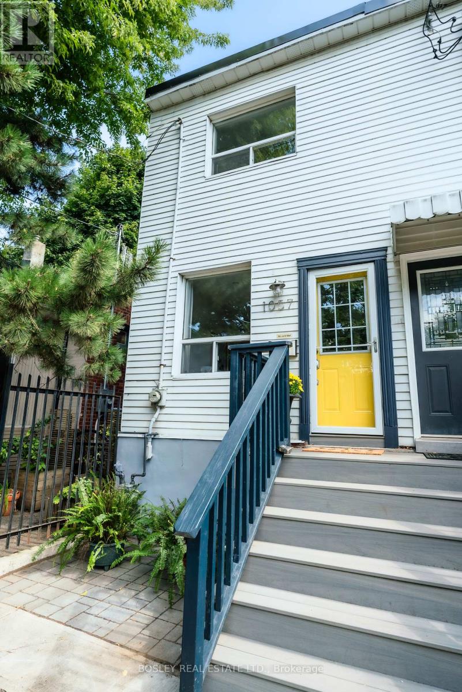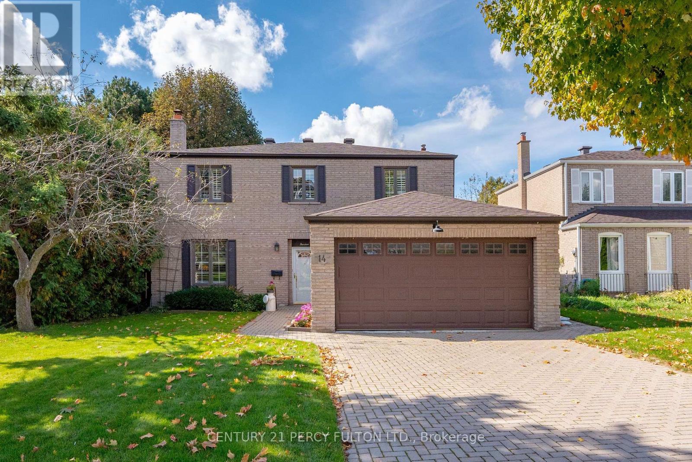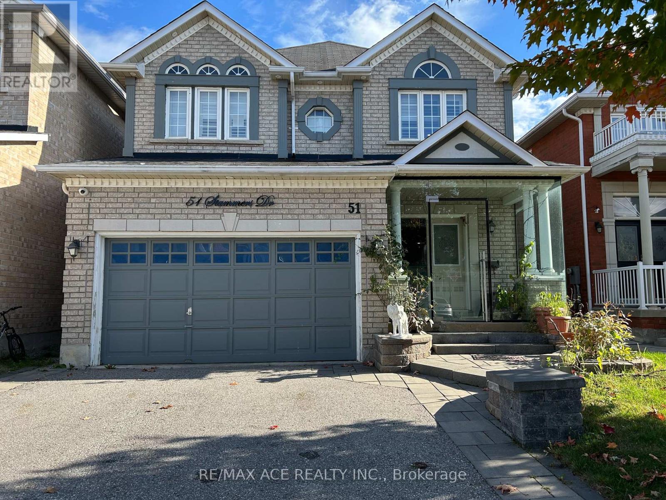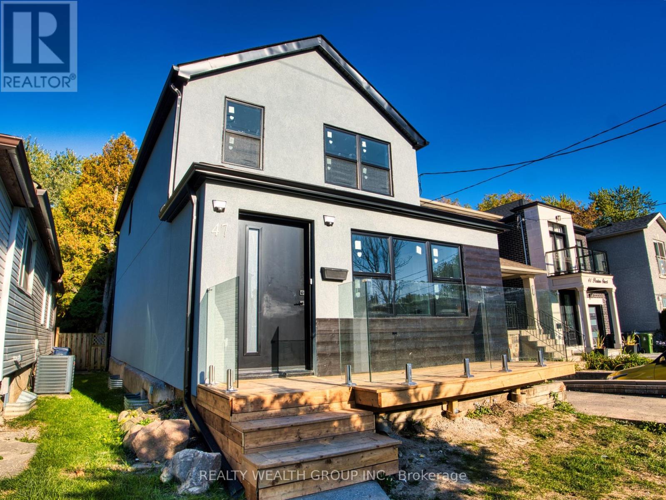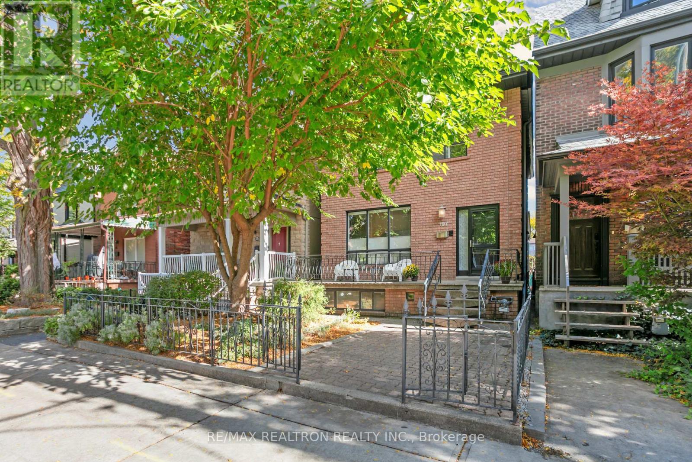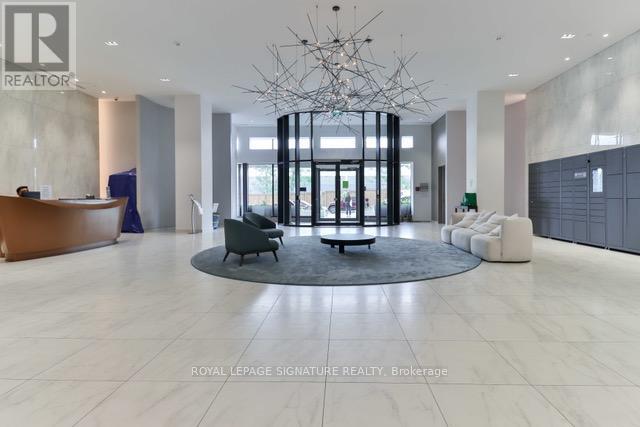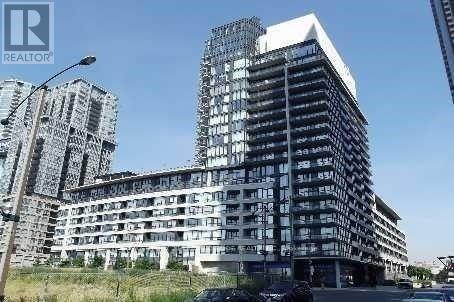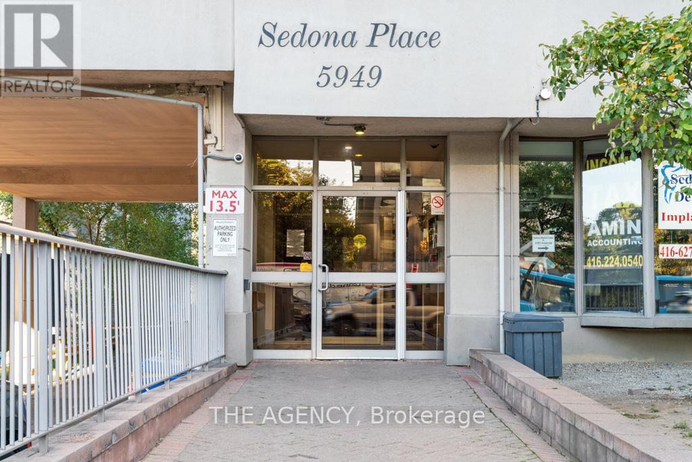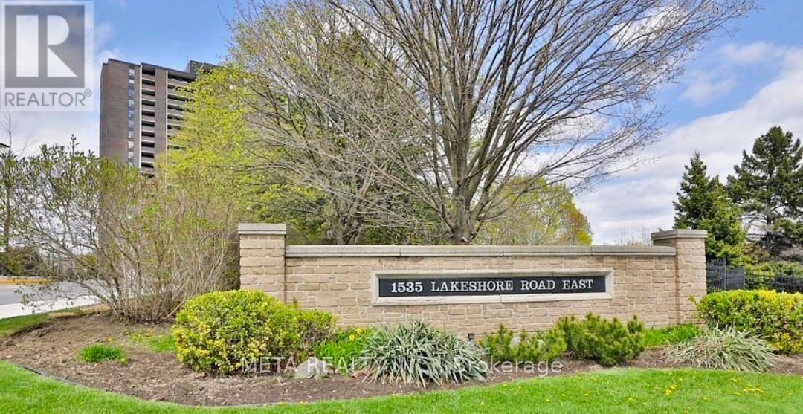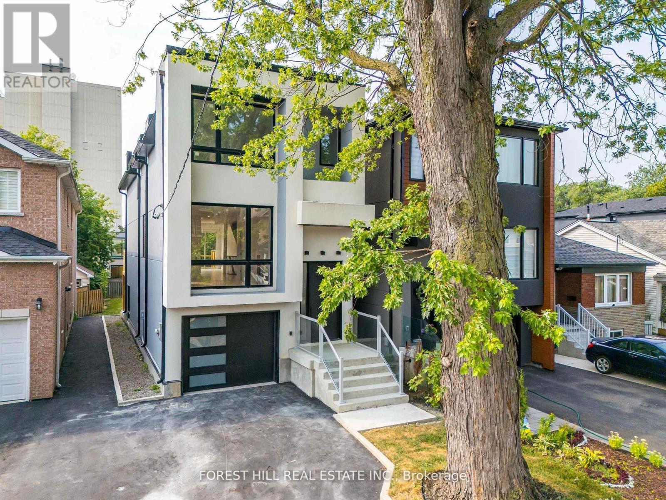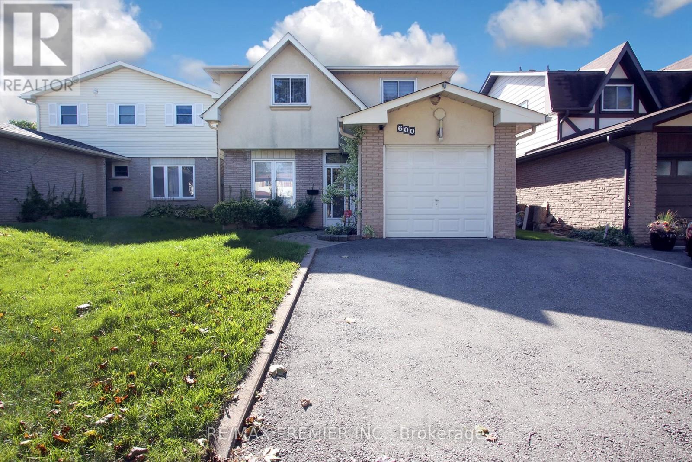B116 - 50 Morecambe Gate
Toronto, Ontario
One bedroom plus den with a practical layout(600 SQFT). Privater terrace at suite door. Very quiet as unit located in the middle of the community. Den can be used as a second bedroom. TTC stop is at doorstep & minutes to 404. (id:53661)
1057 Craven Road
Toronto, Ontario
Oh, Craven Road-you secret little gem! Tucked away on one of Toronto's most charming and storied streets, this 1+1 bedroom end-of-row beauty is bursting with character and versatility. Just steps to the subway, it offers that rare east-end blend of convenience and community charm. Inside, smart design meets cozy comfort. Not one, but two primary-style suites-each with its own full bathroom-give you endless flexibility. Upstairs, unwind in a bright retreat complete with a deep vintage tub. Downstairs, discover a fully finished lower-level suite-ideal for guests, in-laws, co-ownership, or even that dreamy home gym or creative studio. The main floor ties it all together: open, airy, and updated with room to cook, chill, and entertain. Slide open the back doors and step into your private oasis-a deck made for lazy Sunday coffees and a darling fenced yard perfect for summer BBQs and evening cocktails. Steps to the subway, minutes to the beach, and surrounded by all the east-end energy you could wish for this home is a rare find where city living meets laid-back charm. (id:53661)
14 Farmington Crescent
Toronto, Ontario
Prime Agincourt location! This spacious detached 5-bedroom, 2.5-bathroom home sits on a large 57x121 ft lot in a quiet, family-friendly neighborhood, offering an excellent opportunity for families or investors seeking rental income potential. The main floor features a bright living room with a cozy fireplace, a family room or office with walkout to a private patio, a formal dining room, an eat-in kitchen, a convenient main-floor laundry room, and a 2-piece powder room. The second floor includes a primary bedroom with a walk-in closet and ensuite bath, along with 4 generously sized additional bedrooms. The finished basement, accessible via a side entrance, offers a spacious recreation room, an additional living area, and a den with rough-in for a kitchen or bar. ideal for an in-law suite or secondary unit. Enjoy a fully fenced backyard, ample parking, and a prime location close to schools, parks, shopping, a premium golf course, and major highways including 401, 404, and 407. (id:53661)
51 Stammers Drive
Ajax, Ontario
Stunning "John Boddy" Home In Demand Family Community! This Was A 4 Bdrm Model W/Option To Change To 3 Bdrm Featuring A "Dream" Master! Imagine His / Her W/I Closets. Luxurious Ensuite Bath-Corner Soaker Tub, Sep Shower & Double Sinks. Man Flr Comb Liv & Din, Quality Kit, Overlooks Family W/Gas Fireplace. Main Fl Laundry & Door To Garage. 2 Linen Closets-1 With A Laundry Shute, 9 Ft. Ceilings. (id:53661)
47 Preston Street
Toronto, Ontario
Discover a fully renovated gem in one of Toronto's most sought-after neighbourhoods, where modern craftsmanship meets timeless character. This 3 Bed & 2 Bath detached home has been extensively upgraded throughout, offering quality upgrades worth of $$$$$ and showcasing exceptional details. Perfectly set among custom homes, it combines classic charm with contemporary comfort in a family-friendly, highly desirable community. Arrive to a newly built front porch that adds a curb appeal before entering the main floor, which welcomes you with a spacious foyer featuring pot lights and a smooth flow into a bright living and dining area, perfect for entertaining or family gatherings. Spacious kitchen area offers both functionality and privacy, featuring a new sliding door walk-out to the newly built deck and fully fenced backyard that provides privacy, comfort, and space for entertaining or quiet evenings. Backyard shed adds extra storage. Updated bathroom on main level adds everyday convenience. Upstairs, you'll find 3 bedrooms and an updated bathroom, creating family-friendly layout. Throughout the home, you'll find fully upgraded flooring, with hardwood throughout the living & dining area and 2nd level, complemented by ceramic tile in the kitchen, foyer, and bathrooms for lasting style and function. Fully upgraded kitchen features custom marble countertops, a designer ceramic backsplash, new faucet and stove, freshly painted cabinets, and pot lights that enhance its refined design. The home has been fully painted and features all-new lights, creating a bright and refreshed atmosphere throughout. Additional upgrades include new doors and windows, new stucco exterior and gutters, all reflecting meticulous attention to detail. Located just minutes from Lakeshore, Highview Park and schools. Easy access to the beach, Scarboro GO, Subway, Bluffs, shops, cafés, and restaurants. Experience the perfect combination of modern upgrades, lasting quality, and prime Toronto living! (id:53661)
197 Margueretta Street
Toronto, Ontario
A fully detached family home on a 25 x 127 lot with over 3,300 SF of living space over four levels? This is downtowns equivalent of scoring front-row Taylor Swift tickets. That width means enough space for everyone, a floor plan that breathes, and a walkout to a backyard roomy enough for kids, cocktails, and a BBQ that doesnt double as a tanning bed. Anchoring it all is a 2.5-car garage big enough to swallow cars, bikes, skis, patio furniture, Costco hauls, and those boxes of miscellaneous youll never open. The main floor actually feels like a main floor, with 9-foot ceilings and plenty of living space to gather, cook, sprawl, and host without everyone tripping over each other. And yes, theres a powder room, laundry and storage, right where you need it. Upstairs, five bedrooms and two washrooms. Downstairs? A very large, self-contained apartment with 7 ceilings and its own laundry (will be vacant upon possession.) Margueretta is a quiet, friendly pocket where neighbours wave, yet a short walk puts you on the subway, Bloors cafés and shops, Dufferin Mall, Dufferin Grove Park for skating, markets, and summer picnics, and brand-new Bloor Collegiate with its enviable TOPS program. Close to streetcar, bus, subway, UP Express and the future Bloor-Lansdowne GO Station. Detached, wide, deep, bedrooms galore, a basement apartment and massive garage, all in a community thats friendly, walkable and minutes from everything. Its the kind of home people wait years to find in a community like this. (id:53661)
2406 - 50 O'neill Road
Toronto, Ontario
Welcome To A Brand New Fully Furnished 1-Bedroom Condo At 50 O'Neill Rd Shops At Don Mills .Be The First To Live In This Never-Lived-In Fully Furnished 1-Bedroom Executive Suite ! Thoughtfully Designed With Modern, High-Quality Furniture This Spacious Unit Offers Comfort And Style In One of Toronto's Most Desirable Neighbourhoods. Enjoy an Open-Concept Layout, Floor-to-Ceiling Windows, And a Large Private Balcony Ideal For Morning Coffee or Evening Unwind.Located at Don Mills/Lawrence Area Just Steps to Shops at Don Mills Restaurants,Cafes, Shopping Transit, and Parks.Minutes To Eglinton LRT & DVP.?? Sleek, Modern Furniture Included Just Move In! Contemporary Kitchen With Integrated Appliances! Large Balcony With Open Views!Parking & Locker Included!Luxury Amenities: Concierge, Gym, Indoor Pool, Outdoor Pool, Party Room & More!A Rare Opportunity To Lease a Fully Furnished, Stylish Suite in a Prime Location! (id:53661)
2003 - 8 Telegram Mews
Toronto, Ontario
Rarely Available 2-Storey, Sub-Penthouse Loft, S.E. Corner, 3 Bdrm, 3 Baths, Unobstructed Lake And City View, 17 Ft Ceiling In Living Room, 320 Sq. Ft. Of Wrapped Around Terrace For Entertainment, Open Kitchen, Newly Painted Throughout, Newer Laminate Flooring On Main Level And Broadloom On 2nd Fl. Downtown Living At It's Best, Excellent Amenities: Swimming Pool, Gym, Visitor Parking, Walking Distance To The Lake, Ttc, Rogers Centre, Sobey And Financial District. One Parking Spot Included. (id:53661)
1207 - 5949 Yonge Street
Toronto, Ontario
EXCEPTIONAL OPPOTUNITY! Welcome to Sedona Place co-ownership apartments at 5949 Yonge St, located in the sought-after Newtonbrook neighborhood. This tastefully reimagined & fully renovated, west-facing, 1-bed, 1-bath apartment spans over 650 sqft, plus a 153 sqft sunset balcony, and comes with a parking spot & two (2) lockers. Bask in natural light pouring through large west-facing windows that fill the open-concept living & dining area with warmth. The sleek, modern kitchen features premium S/S Samsung & Bosch appliances, a 36" Bespoke fridge with cutom panels & Beverage CenterTM, LG ventless washer/dryer, & a corner sink with a touch faucet, soap dispenser, and convenient cup rinser. The kitchen island with seating makes for the perfect gathering spot for morning coffee or casual dining. The living room is both stylish & spacious, complete with an electric fireplace framed by built-in shelving, crown molding, and a remote-controlled ceiling fan with integrated lighting. The bright bedroom offers a wall-to-wall B/I custom wardrobe, built-in shoe cupboard, and a similar ceiling fan/light, along with a Delonghi portable A/C for personalized comfort. The bathroom is beautifully renovated with heated floors, a standing glass shower featuring a rain head, jets, & handheld wand, a sleek floating vanity, shower niche, & a heated towel rack. Throughout the unit, details like smooth ceilings, laminate tile floors, USB outlets, modern black door hardware, & dimmers add a refined touch. The suite also includes an in-suite deep locker, a rare & valuable feature for added storage. The building's charm & appeal have been enhanced by renovated hallways & lobby. A superintendent ensures peace of mind & day-to-day maintenance support. Minutes to Finch subway station & many parks & greenery. Yonge Street transit, shopping, cafés, restaurants, & parks at your doorstep. **All utilities are included & property taxes are paid with maintenance fee: ($1,119.80/12)+$943.48=$1,026.80/MO.* (id:53661)
910 - 1535 Lakeshore Road E
Mississauga, Ontario
Welcome to 1535 Lakeshore Rd. E, rarely offered rental, a three bedroom, two bath freshly painted large condo that's just a short walk to Long Branch Go and TTC. Large principle rooms, plenty of space for queen or bigger beds and large closets. Located on the 9th floor, with a large south facing balcony, you have unobstructed views of the park, trails, lake and the skyline. Unit comes with one parking, ensuite storage and laundry, a full rec center with tennis, squash court, weight room and elliptical room. Rent includes utilities, basic cable and internet. Please note- PET RESTRICTIONS - certified service animals only as per Condo Bylaws. Employment letter, references, credit score and full credit report will be required. (id:53661)
19 Simpson Avenue
Toronto, Ontario
Don't miss this incredible opportunity to own on a desirable Simpson Ave at an unbelievable price. This renovated home has never been lived in and is ready for your personal finishing touches. Its the perfect project to customize or add value. Featuring 3 spacious bedrooms, 4 bathrooms, an open-concept main floor, and a large unfinished basement with a rough-in for an extra bathroom, this property offers endless potential. The basement also has a separate entrance leading to a beautifully fenced backyard, perfect for future use or entertaining. Located near your favorite coffee shops, bakeries, and all the amenities you love, this property boasts an unbeatable location. Whether you're looking for your next great investment or a home to make your own, this is the opportunity you've been waiting for. Act fast opportunities like this don't last long! *Some photos have been virtually staged* (id:53661)
600 Stonebridge Lane
Pickering, Ontario
Take a walk to the lake! Separate entrance to the basement! This beautifully renovated home in a fantastic neighbourhood is move-in ready and upgraded from top to bottom. Enjoy a spacious kitchen with granite countertops, pot lights, and an open-concept living and dining area that walks out to a large wooden deck perfect for entertaining. Gleaming hardwood floors run throughout most of the home. Upstairs features 3 generous bedrooms, including a primary suite with a 3-piece ensuite and walk-in closet. The fully finished basement offers even more living space with a wet bar, large laundry room, and plenty of storage. Conveniently located close to schools, plaza, gas station, Highway 401,the GO Train (just 2.9 km away), and only 1.5 km from the waterfront. ** This is a linked property.** (id:53661)

