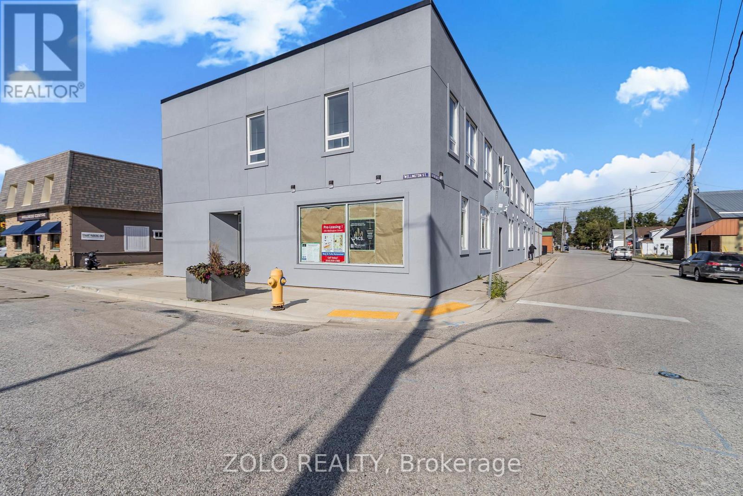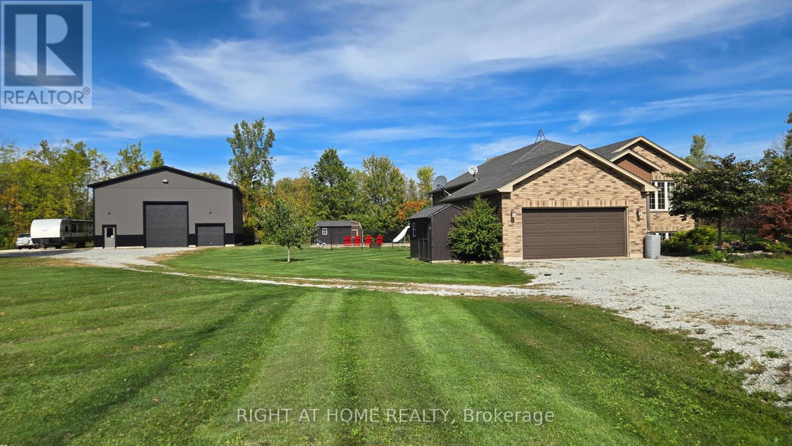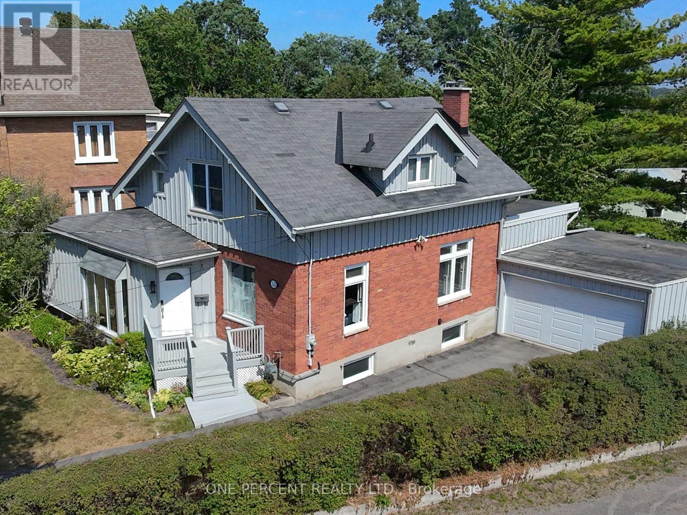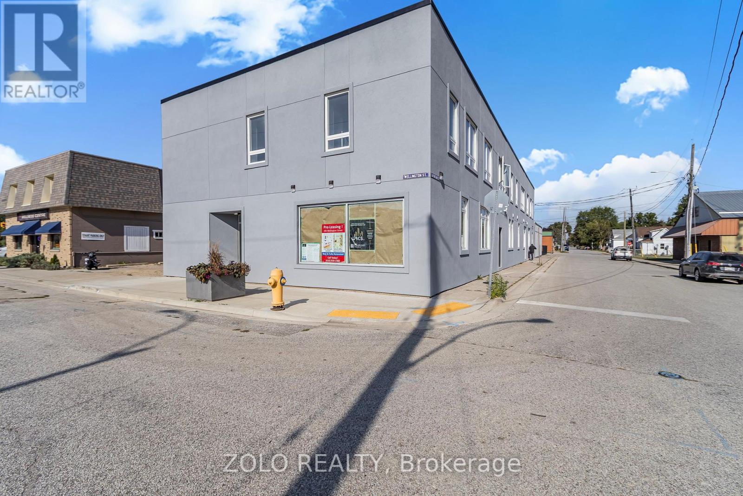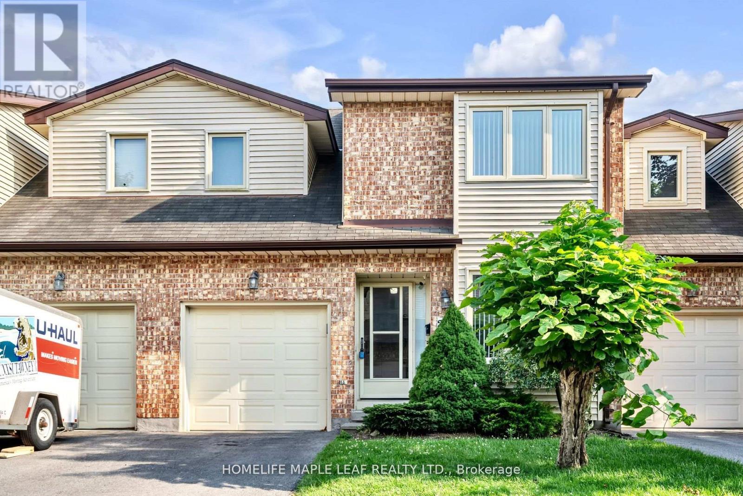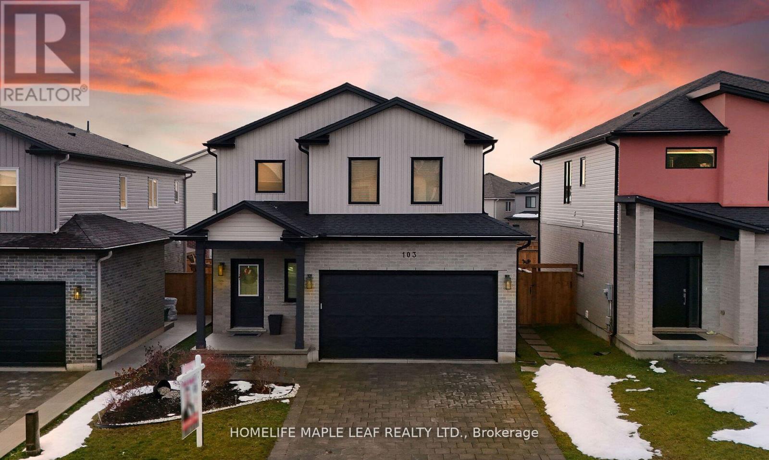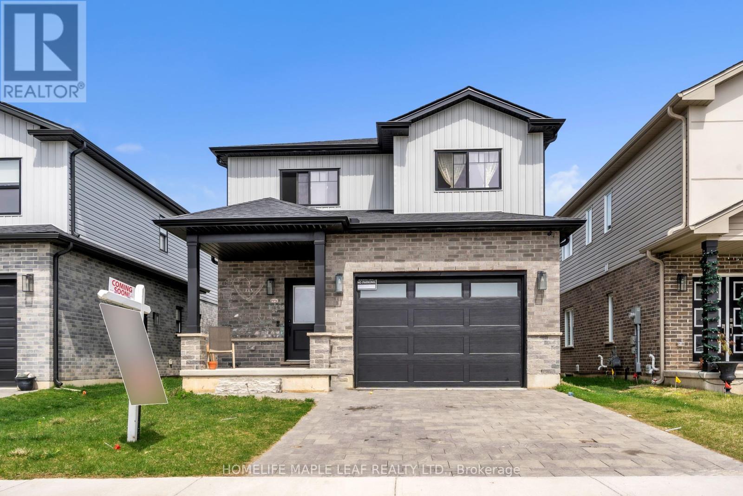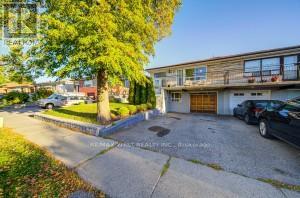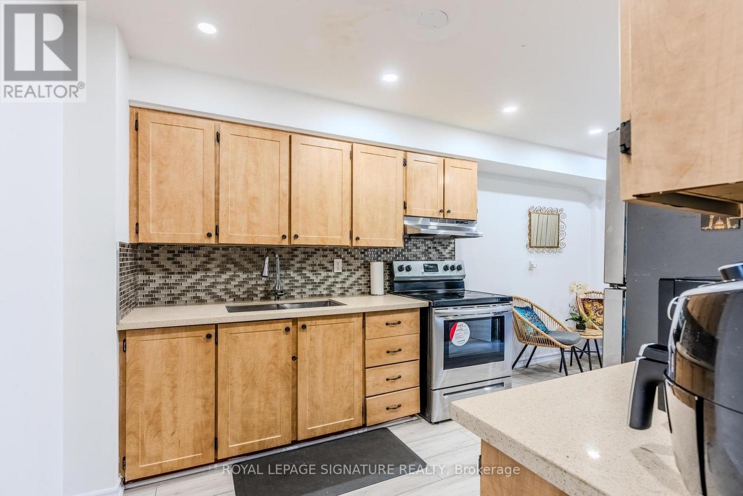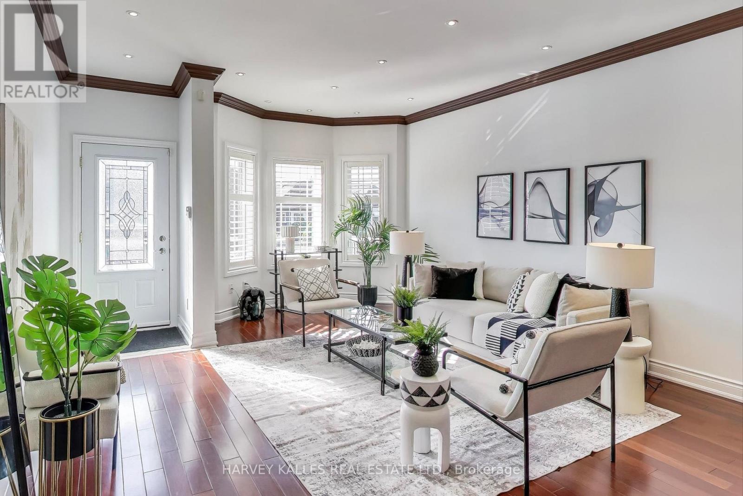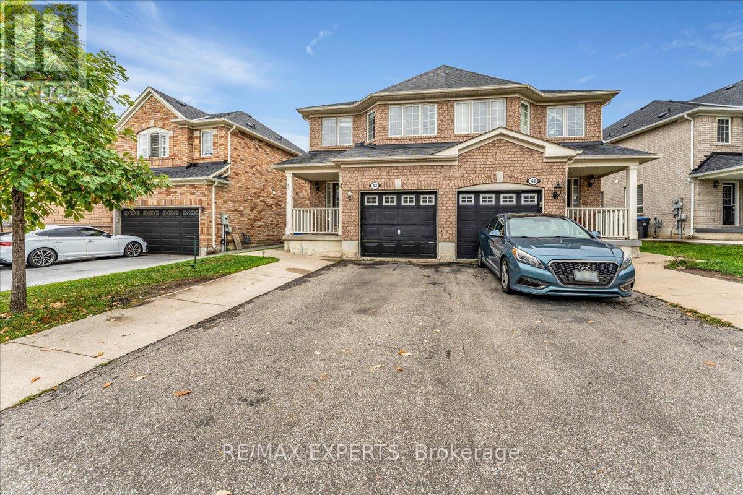Unit # 8 - 206 Wellington Street
Chatham-Kent, Ontario
Elevate Your Lifestyle in Wallaceburg, Chatham-Kent. Discover the ultimate in comfortable living in the newly renovated suite. Meticulously transformed from top to bottom, your new home offers the perfect blend of style, functionality and affordability. Available Immediately!!!! (id:53661)
40996 Forks Road
Wainfleet, Ontario
Set on just under 2 acres, this beautifully maintained corner property offers space, privacy, and endless possibilities with two separate entrances -- one off Forks Road and another off Deeks Road. The custom built raised bungalow is bright and welcoming, featuring an open-concept kitchen with granite countertops that flows seamlessly into the dining and living areas with vaulted ceilings and abundant natural light. The main floor offers three spacious bedrooms, while the lower level adds two additional bedrooms, perfect for guests or an extended growing family. Enjoy outdoor living at its finest with a sparkling 18 ft x 36 ft inground pool, firepit and three sheds for storage, pool and utility. There is also an impressive 40 ft x 50 ft workshop complete with a full-height 20 ft x 40 ft loft and a 15 ft x 20 ft media room. The shop is equipped with 200-amp service, two man doors, and two roll-up doors -- one 8 ft high and the other 12 ft high making it easy to load, store, or work on almost anything. For added convenience, the home includes an attached double-car garage, while outdoor enthusiasts will appreciate the 25 ft x 45 ft concrete pad at the side of the shop with gas and 50-amp hook-up, ideal for an RV, trailer, or recreational vehicles. This property combines comfort, functionality, and freedom in a peaceful country setting, yet remains just minutes from town conveniences. Its an exceptional opportunity for families, hobbyists, or anyone seeking the perfect balance of home, work and lifestyle. (id:53661)
53 Highland Avenue
Belleville, Ontario
Welcome to 53 Highland Avenue in Belleville a charming two-storey home full of character, space, and versatility. Inside, you'll find a beautifully updated main level with a picture-perfect kitchen featuring a gigantic island that's ideal for hosting friends or family dinners. The large adjacent dining area flows seamlessly into the living space, making this home as functional as it is inviting. There's a 3-piece bathroom on the main floor, and upstairs you'll find two generously sized bedrooms, including a primary suite with a huge "walk-in closet" that could be a private reading room. The secondary bedroom also features a hidden away space with natural light that would be a perfect reading nook or den. A bonus here is the separate, above-grade potential in-law suite with its own private entrance, offering incredible flexibility for multi-generational living or potential rental income. Out back, enjoy a fully fenced yard with a deck, perfect for relaxing, entertaining, or letting the kids and pets roam. Located in a quiet, established neighbourhood just minutes to the Bayshore Trail, Zwicks Park, Belleville's downtown core, the 401, and even Prince Edward County, this home offers the perfect mix of lifestyle and opportunity. Plenty of parking, lots of charm, and real value. Recent upgrades include: Garage Roof 2021, Basement Waterproofing 2021, Electrical panel 2022, Custom Blinds 2022, Bay Window 2023, AC Unit 2025. Zoned R4 so lots of potential options. 53 Highland Ave is a beautiful home that must be seen to be truly appreciated. (id:53661)
104 Lametti Drive
Pelham, Ontario
No condo fees!! Tarion warranty in effect ....Discover elevated living with these Scandinavian-inspired freehold townhomes by Vivant Luxury Living, located in Fonthill, just under 30 minutes from Niagara-on-the-Lake and Niagara Falls. Each thoughtfully designed unit features 1975 sq. ft. of living space, including a bright open-concept layout, a custom kitchen with quartz countertops and modern cabinetry, three spacious bedrooms, three stylish bathrooms, a single-car garage, and an untapped basement with 8-foot ceilings. Highlighted by dramatic architectural details and high-end finishes, these homes blend modern efficiency with timeless luxury. Situated in the heart of the Niagara Region, these townhomes are close to top-tier amenities like renowned Niagara wine routes, prestigious golf courses, multiple public and Catholic schools, recreation centers, trails, and shopping. Walk to amenities, including grocery stores, pharmacies, gyms, coffee shops, and local shops. With smart layouts, optimal use of space, and impressive curb appeal, these homes offer the perfect balance of beauty and functionality. Built by a Tarion warranty builder, your investment is secure, and your lifestyle is elevated. (id:53661)
206 Wellington Street
Chatham-Kent, Ontario
Prime commercial space available for rent in downtown Wallaceburg. The building has undergone extensive renovation - Perfect for Dentist, Chiropractor, Doctor's Office, Real Estate Brokerages, and many other uses are allowed. (id:53661)
28 - 308 Conway Drive
London South, Ontario
Welcome to 308 Conway Drive, Unit 28 a beautifully maintained 3-bedroom, 2.5-bathroom condo townhouse located in the heart of South London, just minutes from Highway 401, White Oaks Mall, schools, parks, restaurants, and all major amenities. This move-in-ready home features a bright open-concept living and dining area with hardwood floors and an updated kitchen with modern cabinetry and ample counter space. Upstairs, you'll find three spacious bedrooms including a large primary suite with a generous closet and a 4-piece ensuite featuring a jetted tub and separate shower, plus a second full bathroom perfect for family or guests. The fully finished basement offers a cozy rec room, laundry area, and plenty of storage ideal for relaxing, entertaining, or working from home. Enjoy a private, fully fenced backyard with no rear neighbours perfect for kids, pets, or summer BBQs. This quiet, kid-friendly complex offers low condo fees and includes a single-car garage with private driveway parking. Whether you're a first-time buyer, growing family, investor, or looking to downsize, this home offers the perfect combination of space, comfort, and convenience in one of London's most accessible and desirable neighbourhoods. Dont miss your chance to own this South London gem book your showing today! (id:53661)
103 Middleton Avenue
London South, Ontario
Discover your dream home in this beautiful 3+1 bedroom, 4-bathroom property located in a desirable London, ON neighborhood. The spacious open-concept main floor is designed for modern living and effortless entertaining; featuring a gourmet eat-in kitchen equipped with top-of-the-line appliances and sleek quartz countertops. A true gem of this home is the fully finished 1-bedroom basement apartment an ideal space for extra income, a private guest suite, or multi-generational living. Upstairs, the luxurious master bedroom boasts a large walk-in closet with custom organizers and a spa-inspired ensuite. The two additional bedrooms are spacious and bright, perfect for growing families. Step outside to your expansive, fully fenced backyard, complete with a beautiful deck an entertainer's paradise. Additional features include a double car garage and unbeatable location just minutes from Hwy 401, offering quick access to all amenities. This home combines style; function, and flexibility don't miss the opportunity to make it yours! (id:53661)
223 Byers Street
London South, Ontario
Welcome to this beautiful 3-bedroom, 2.5-bathroom home in the highly sought-after Middleton area of London, ON. Just 2 years old, this modern home is perfectly located with quick access to Highway 401, schools, parks, and shopping ideal for families and commuters alike. Inside, you will find a bright, open layout with plenty of natural light. The upgraded kitchen features quality appliances and is perfect for everyday living and entertaining. The spacious primary bedroom includes a private ensuite and walk-in closet, while the two additional bedrooms offer comfort and flexibility. Enjoy the convenience of main floor laundry and a large backyard that's great for relaxing or hosting family gatherings. A side entrance through the garage provides future potential for basement development. With a stylish design, energy-efficient features, this home offers comfort, practicality, and great value in one of London's most desirable neighborhoods. Must Show and Sell!! (id:53661)
21 Lakeland Drive
Toronto, Ontario
Welcome to this beautifully upgraded 3-bedroom, 1.5 bath raised bungalow, offering style, comfort, and convenience in one of Etobicoke's most desirable neighbourhoods. This bright and spacious main-floor unit features an open-concept living and dining area with large windows that fill the home with natural light. The modern kitchen boasts quartz countertops, custom cabinetry, stainless steel appliances, and elegant finishes throughout. All three bedrooms are generously sized with ample closet space, and the home includes a fully renovated 4-piece main bathroom plus a convenient 2 piece powder room for guests. Enjoy high-end finishes such as hardwood flooring, recessed lighting, and contemporary fixtures. Tenants will also appreciate the dedicated parking, and access to a well-maintained backyard perfect for relaxing or entertaining. Located close to top-rated schools, parks, shopping, transit, and major highways, this home offers the ideal combination of modern living and suburban tranquility.Tenant responsible for 70% of all utilities. (id:53661)
84 - 2170 Bromsgrove Road
Mississauga, Ontario
A Must-See Townhome Just Steps from Clarkson GO Station! This spacious 2-storey townhome offers both comfort and convenience in an unbeatable location. Featuring a bright eat-in kitchen with a walk-out. Enjoy the open-concept living and dining area, With 1.5 bathrooms and two large bedrooms, there's plenty of room to live and grow. The primary bedroom includes a closet, while the second bedroom features a walk-out to a private balcony, You'll love the abundant storage space throughout, and the convenient second-floor laundry makes daily chores a breeze. Plus, your dedicated parking spot is right at your doorstep for ultimate convenience. (id:53661)
4 Corbett Avenue
Toronto, Ontario
Custom-built in 1999, 4 Corbett Avenue is example of craftsmanship and thoughtful design. Nestled in a quiet pocket of Rockcliffe-Smythe, the property sits on an extraordinary 8,300 sq ft "Flag-shaped" lot and offers roughly 2,500 sq ft of total living space, a level of space rarely seen in the city.The main floor immediately impresses with 9-foot ceilings, an open, bright, airy feel, and upgraded Andersen windows that flood the rooms with natural light. Built with enduring quality, the home exudes stability and warmth. The generous room proportions make every space feel livable and bright, ideal for both family life and entertaining.The finished walk-out basement, with its full 8-foot ceiling height, separate entrance, and complete second kitchen, offers true versatility perfect as an income suite, home office, or private quarters for extended family. A recent professional Home Inspection confirms the property's above-average condition, underscoring the pride of ownership.Outdoors, the deep, level yard extends the living space.There's ample room for gardens, play areas, and future development. The unique lot shape and zoning open the door to the possibility of an additional garden suite or multiplex expansion under Torontos new housing policies. A built-in garage and private driveway with parking for three complete the picture.The location could not be more convenient. Everyday essentials and big-box shopping are only minutes away at Stockyards Village, with Home Depot, Canadian Tire, Walmart, Metro, and FreshCo all nearby. Sherway Gardens is just 15 minutes by car, while Highways 400, 401, and 427 place both downtown Toronto and Pearson Airport within about 15 minutes. Transit options abound the new Eglinton Crosstown LRT and St Clair streetcar make commuting effortless.Families enjoy access to respected local schools such as George Syme Community School and St. Oscar Romero CSS, along with nearby parks and trails. Don't Miss This One (id:53661)
43 Jingle Crescent
Brampton, Ontario
This Is It -- The Property You've Been Waiting For!! This Stunning 4 Bedr Semi-Detached Is Located In One Of Brampton's Most Sought After Areas. Minutes To Hwy 410.. Mins To Walmart, Walking Distance To Banks, Grocery Stores, Schools, Parks And Much More. This Home Features Many Numerous Upgrades, Potlights Throughout Main Lvl, LEGAL 2 BEDROOM Basement APARTMENT!.. Spacious 4 Bedrooms. Ample Parking.. Very Quiet Street. Opportunities Like This Do Not Come Around Often! You Cannot Go Wrong. (id:53661)

