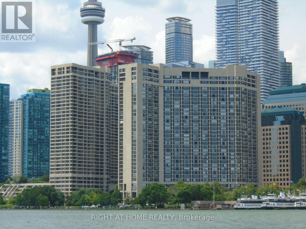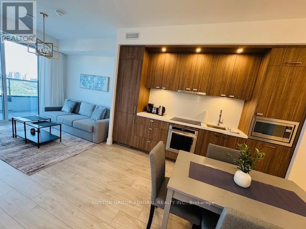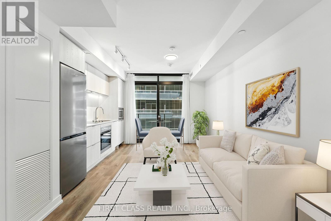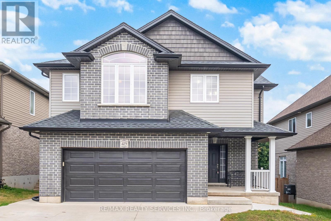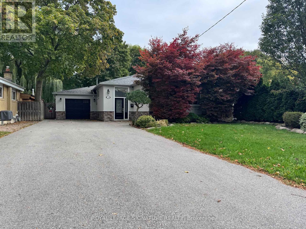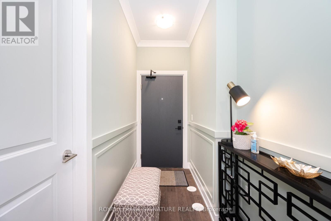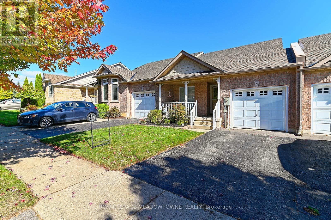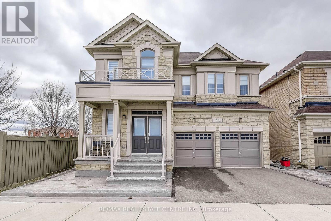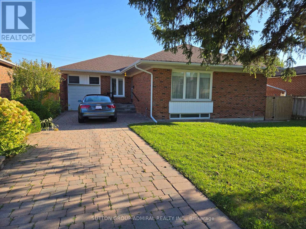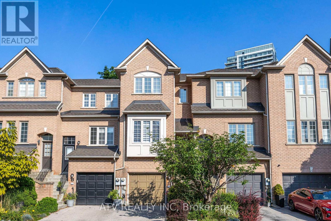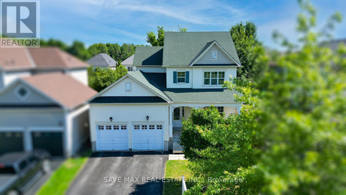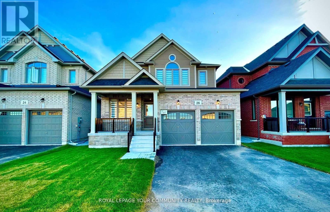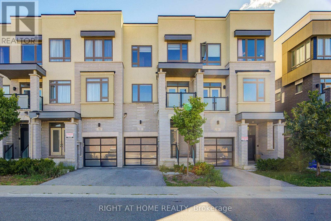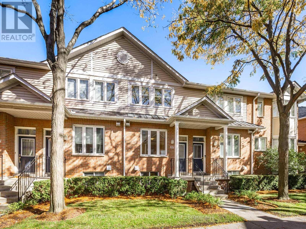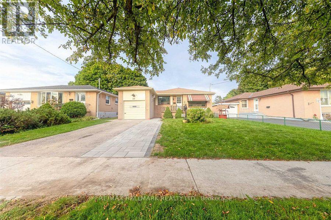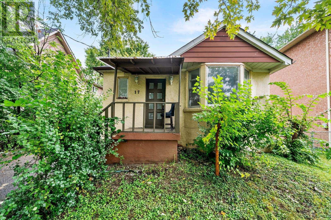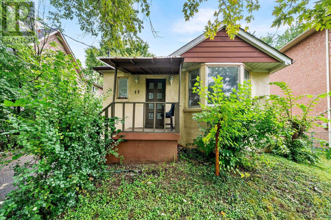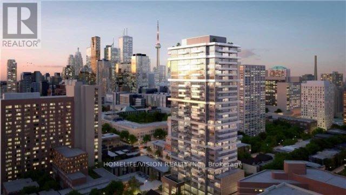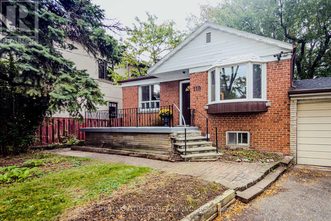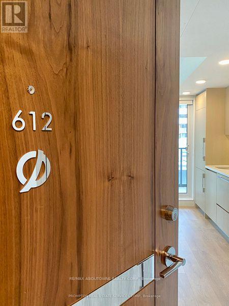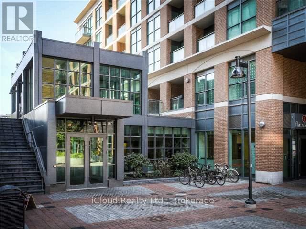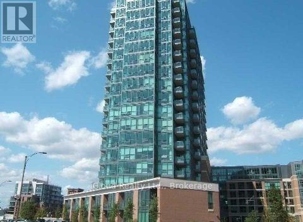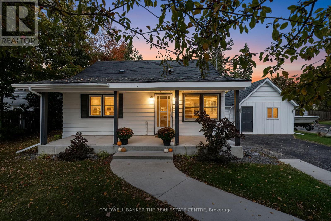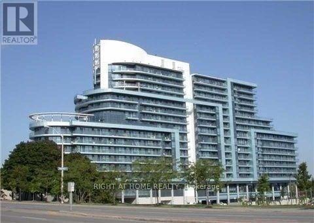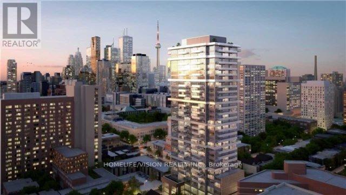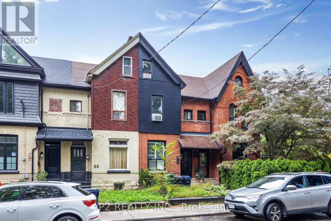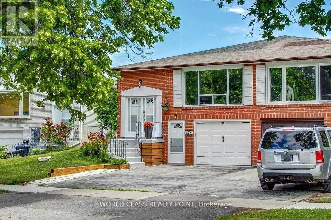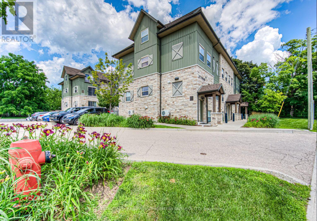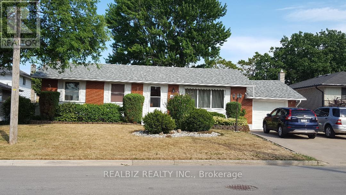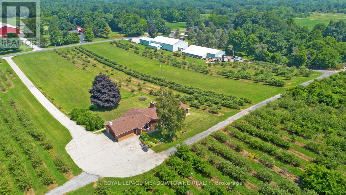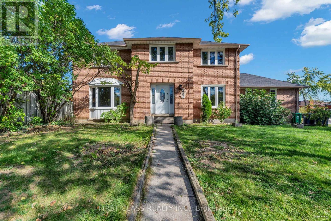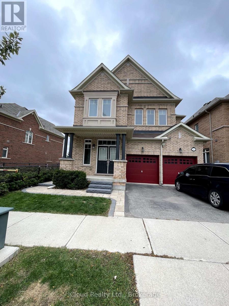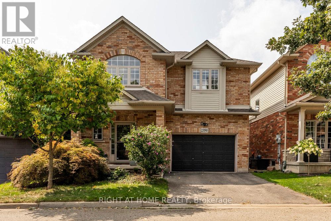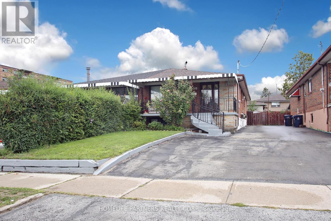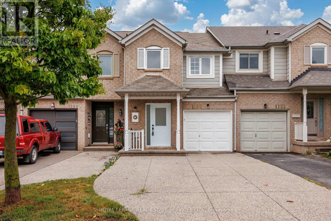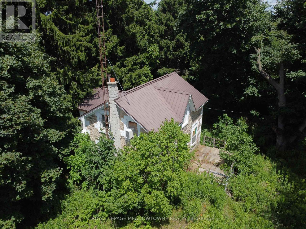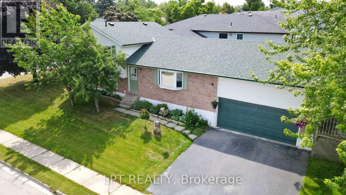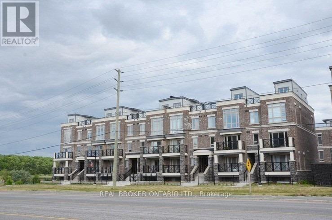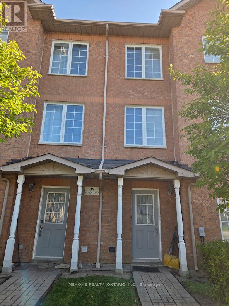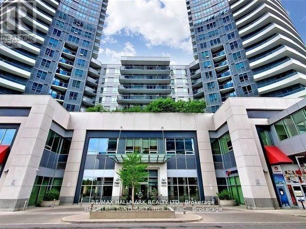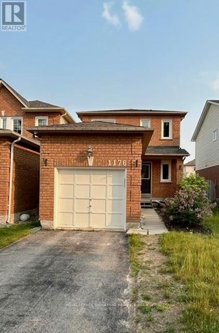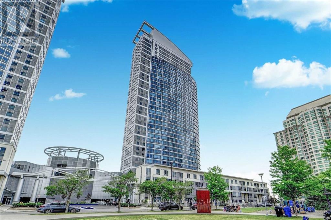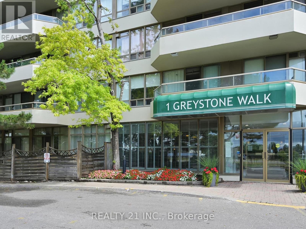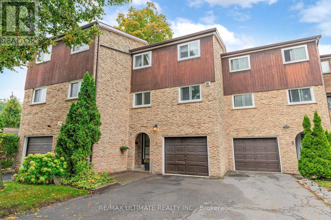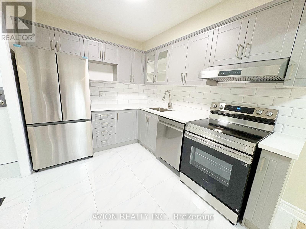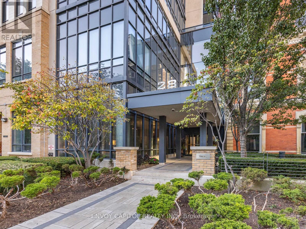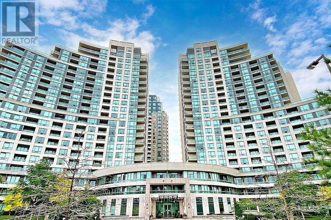3240 - 33 Harbour Square
Toronto, Ontario
**Welcome to Harbour Square** bright & spacious 1 bedroom (just under 800 sq ft), end unit with rare balcony in prestigious building. Newly renovated with vinyl flooring thru'out, new kitchen w/ s/s appliances and new miele washer and dryer. All utilities Included as well as Bell Fibe TV package with Crave/Starz and Bell Fibe Unlimited internet service/Wifi! Great building amenities include 24 hour concierge, 60 ft rooftop pool, huge garden terrace with BBQ's, fully equipped gym, sauna, squash court, private shuttle bus, ample visitors parking and guest suites at affordable prices. Easy, walkable access to the Financial District, Union Station, the Path, Rogers Centre. As per building bylaw rules, no pets, no smoking within suite. Parking spot included in rent! (id:53661)
1605 - 10 Inn On The Park Drive
Toronto, Ontario
Brand New 1 Bedroom Unit With Exceptionally Huge Balcony at Chateau Auberge On The Park. Tridel Newest Condo in North York. 600 Sq Ft Of Spacious Livable Space with Large window + Large Balcony. Open Concept Kitchen Combined With Dining & Living Area! Modern Kitchen With Built-In Appliances.. Upgraded Fabric Curtain. Amenities: 24 Hr Concierge, Gym, Indoor Pool, Whirlpool Spa ,Visitor Parking, Guest Suites, Party Room, Pet Amenity Space. Steps to Sunnybrook Park, Mins drive to Yonge/Eglinton for Shopping, Restaurants and more. ** (id:53661)
1115 - 1 Jarvis Street
Hamilton, Ontario
Welcome to 1 Jarvis Street, where style meets convenience. Your search for the perfect home ends here.Nestled in one of Hamiltons most desirable neighbourhoods, this beautifully designed 1-bedroom, 1-bathroom suite offers the ideal blend of modern comfort and urban accessibility.Enjoy effortless access to HWY 403, QEW, Red Hill Valley Parkway, as well as West Harbour and Hamilton GO Stations. Step outside to discover vibrant cafés, restaurants, parks, and everyday essentials just moments away.Inside, the open-concept layout showcases sleek finishes, smooth ceilings, faux hardwood floors, and a spacious private balcony perfect for relaxing or entertaining. The modern kitchen features built-in stainless-steel appliances, quartz counters, and ample cabinetry for style and function.Whether youre a first-time buyer or savvy investor, this exceptional unit offers quality, comfort, and opportunity in one contemporary package. (id:53661)
419 Alan Crescent
Woodstock, Ontario
Look no further! Beautifully maintained 4+1 bedroom, 4 bathroom home with a walk out finished rental basement in a high-demand area. The main floor features a bright living and dining area, modern kitchen, convenient laundry and a rare main floor bedroom. Upstairs offers three spacious bedrooms including a primary suite with walk-in closet and ensuite, while the finished lower level includes its own kitchen, family room, bedroom and full bath ideal for in-law or rental potential. Close to top schools, shopping, parks and transit. This move-in ready home is a rare find! (id:53661)
1105 Marietta Street
Howick, Ontario
Just 3 Years Young! Stunning Bungalow with Style, Space & Serenity. This beautiful bungalow offers over 3,000 sq ft of spacious living area (Approx. 3,600 sq ft per builder), blending sleek modern design with timeless charm. ** Nestled on a generous 66 x 165 ft lot and just minutes from the harbour, boat launch, and scenic trails, it's perfect for those who crave nature without sacrificing style. ** Inside, youll find 5 spacious bedrooms, 3 full bathrooms, and a beautifully finished basement with soaring ceilings and a massive rec roomi deal for movie nights, game days, or a cozy home theatre setup. ** The heart of the home is the open-concept main floor, where a showstopping kitchen with quartz countertops & stainless steel appliances flows seamlessly into the dining and living areas. Enjoy pot lights, rich hardwood floors, and a propane fireplace that adds warmth and elegance. ** Patio doors lead to a covered deck with built-in lighting perfect for summer BBQs or quiet evening unwinds. ** The main level also features a serene primary suite with a walk-in closet and tiled ensuite with stand up shower + soaker; along with two additional bedrooms, a full bath, and a convenient laundry room. ** Downstairs, discover two additional bedrooms, another full bath, and a versatile rec space ready for a gym, playroom, or hangout zone. ** Outside, the stone-and-brick exterior delivers curb appeal, enhanced by pot lights that highlight the architectural charm. A 1.5-car garage and double-wide concrete driveway provide ample parking, while the backyard is a gardeners dream complete with raised beds and fruit trees including chestnut, raspberry, strawberry, honeycrisp, and gala apples. ** Situated just 20 minutes from Listowel, this home offers space, comfort, and a lifestyle youll love. Looking for a place that truly feels like home? This one has it all. Come see it for yourselfyoull be indulged. (id:53661)
36 Johnson Road
Aurora, Ontario
Nestled on a quiet, child-friendly street in the heart of the sought-after Aurora Highlands community, this delightful bungalow offers the perfect blend of comfort, privacy, and tranquility. Surrounded by mature trees and lush landscaping. The serene backyard feels like your own private retreat ideal for relaxing evenings, weekend gatherings, or peaceful morning coffee. Inside, this well-maintained home exudes warmth and character, featuring two full kitchens and a layout that suits both growing families and downsizers alike. The spacious living areas are bright and inviting, while the generous lot offers endless potential for outdoor enjoyment or future expansion. Lastly, The finished, heated garage is a standout feature, offering a dedicated workbench area for hobbyists, mechanics, or those in need of extra storage and workspace. Enjoy the rare combination of suburban charm and convenience, all just minutes from top-rated schools, parks, shopping, and transit. (id:53661)
111 - 1085 Douglas Mccurdy Common
Mississauga, Ontario
Welcome to this stunning 1-bedroom + den townhome built by Kingsmen Group, offering 823 sq. ft. of upgraded luxury living in one of Mississaugas most sought-after lakeside communities!*****Perfect for first-time buyers, professionals, couples, or investors,*** this move-in-ready home combines style, functionality, and convenience all just steps from the waters edge. Key Highlights:Spacious Den: Perfect as a home office, guest room, or nursery complete with a double-door closet (bonus inclusion!)**Bright & Open-Concept Layout: Seamless flow between the kitchen, dining, and living areas for easy entertaining **Gourmet Kitchen: Centre island, sleek cabinetry, and premium finishes with plenty of storage**Two Entrances: Ground-level and main-floor access for convenience**Private Patio: Ideal for BBQs, morning coffee, or relaxing evenings outdoors**Primary Bedroom Retreat: Generously sized with a 4-piece ensuite and extra custom storage***$$Over $25,000 in Upgrades: Pot lights, crown molding, built-in entertainment wall, California shutters, and more**Prime Location Unmatched Lifestyle:3-minute walk to Lake Ontario and scenic waterfront trailsSteps to Starbucks, shops, and restaurants...Minutes to GO Station, QEW, 427, and 401 easy access to downtown Toronto in under 20 minutes1 underground parking spot included. Dont miss this rare opportunity to own a stylish townhome in a vibrant, lakeside Mississauga community. Whether youre seeking a peaceful retreat or an urban lifestyle, this home truly has it all. (id:53661)
91 Doctor Moore Court
Halton Hills, Ontario
**Check out Multi Media** Ideal for DOWNSIZERS or 1st TIME BUYERS. Excited to offer this well maintained Bungaloft! Located in a quiet enclave on a dead end street! Clean as a whistle, this 2 bedroom with loft offers 1220 sq ft + basement. 2 bedrooms, primary with laminate flooring, walk-in closet, linen closet & 3 piece ensuite with updated walk-in shower! The bright 2nd bedroom features laminate flooring and double closet with the 4 piece main bathroom conveniently located steps away. Main floor is carpet free! Open concept living in this great layout clear sightlines from the kitchen, living & dining spaces. The Cathedral ceiling in the living/dining room enhances the spacious feeling of the home. Walk-out through garden door to the spacious rear deck to enjoy your morning coffee! Ample sized kitchen offers an abundance of counter & cupboard space. The bonus is the loft which features cozy broadloom, ceiling fan & skylight make it into your home office, extra den or guest sleeping area - whatever fits your needs! Main Floor laundry too! This home offers the full package for single floor living! Perfect front porch to relax on and watch the world go by + garage access from the home! Dont hesitate to check it out and make it yours today! (id:53661)
1578 Leger Way
Milton, Ontario
Stunningly upgraded 5+2 Br with legal Separate Walk up Entrance with finish Legal basement waiting for you to move in and enjoy! 9 feet ceiling on Main floor,Grand Staircase, Conferred ceiling in family room with rope lights, Gas Fireplace in the family room, Upstairs you will enjoy the oversized luxe primary Bedroom with walk-in closets and upgraded spa-like 6PC ensuite Bath. other 4 Bedrooms are Jack & Jill. 2nd floor has office/ computer area home is loaded with highly desirable finishes such as Engineered hardwood flooring in the entire house, gas fireplace, upgraded lights, pot lights on all three floors and Crown molding on main floor..This timeless kitchen has Quartz countertop & Quartz backsplash & under cabinet lights. gas range, High end Stainless steel appliances, oversized island with breakfast bar & Large breakfast area. Shelving in garage for extra storage, Storage rooms in basement x 3, Basement kitchen replicates main floor with high end stainless steel appliances, Central vacuum on all floors, Stamped concrete at front and backyard, also concrete on the West side of the house. Be prepared to fall in love with this home over and over again.Fully fenced, many more upgrades. Minutes to Shopping, Schools, Park, Hwy 401 & Public transport. (id:53661)
261 Epsom Downs Drive
Toronto, Ontario
Wonderful Downsview area, with many amenities, including local access to major transportation routes, public transport. Close to major new Humber River Hospital, parks, etc. Home is well maintained, with newer high eff. furnace. Lots of windows and light in all levels, with south facing rear yard.. Move in and enjoy while you consider any upgrades and personalization of your home (id:53661)
6 Bluewater Court
Toronto, Ontario
This updated Mimico townhouse offers over 1,800 sq. ft. of modern living just steps from the lake. Spread across three levels, the home features three spacious bedrooms, an open-concept main floor with bright windows, and a stylish kitchen with oversized waterfall countertops that opens directly to the back deck. Updates include new hardwood floors and painting on the third level (September 2025) plus a wall-to-wall closet in the primary bedroom. The lower-level family room with an electric fireplace walks out to a private patio, creating a great space to relax or entertain. Only a 5-minute walk to the Lake Ontario waterfront and a 15-minute walk to Mimico GO, with easy access to parks, schools, restaurants, and trails. (id:53661)
39 Hurst Street
Halton Hills, Ontario
Welcome to this lovely detached house with a double car garage in the heart of family friendly Acton. Step inside to find a spacious layout featuring a separate family room and dining area, a spacious kitchen where you will get tons of natural light from the walkout backyard and a convenient powder room on the main floor. Upstairs, youll find a primary bedroom with walk-in closet and spa like ensuite, plus two more spacious bedrooms with their own closet + large windows and another full bathroom for everyones convenience. The finished basement is a great bonus whether you need a rec room, playroom, or extra space for guests. Enjoy morning coffee on the cozy front porch, or relax and entertain in the great size backyard with a beautiful deck. With schools, parks, Acton Arena, grocery stores, Tim Hortons, McDonalds, and public transit all nearby, this home offers comfort, space, and convenience in one great package! (id:53661)
26 Baycroft Boulevard
Essa, Ontario
Brand New Home from the Builder Spanning 3100SQFT Above Grade (not including 1500sqft Walk-Out Basement) Backing onto Environmentally Protected Greenspace & Creek. No Neighbours Behind! Deep 140' Pool-Size Backyard. All New Stainless Steel Appliances - Fridge, Wine Fridge, Stove, Dishwasher, Washer & Dryer. Full & Functional Main Floor Plan includes Home Office w/ Glass Door Entrance, Open Living Room & L-Shaped Dining Room leading to a lovely Servery, Kitchen & Breakfast Area w/ Walk-Out to Deck. Family Room includes Natural Finish Hardwood Floors, Natural Gas Fireplace & Huge Windows Providing a Beautiful View of the Lush Protected Greenspace behind. 4 Beds 4 Baths (incl. 2 Ensuites & 1 Semi-Ensuite). Large Primary Bedroom Features a Double-Door Entrance, His & Her's Walk-In Closets & a Huge 5-pc Ensuite w/ beautiful Tempered Glass Shower, Free Standing Tub, His & Her's Vanities overlooking the EP Greenspace View, plus a Separate Toilet Room w/ it's own Fan for added Privacy & Convenience! Wall USB Charging Plugs in Master Bedroom & Kitchen.**Brand New Luxury White Zebra Blinds Installed T/O (White Blackout in All Bedrooms)** Upgraded Designer Architectural Shingles. Premium Roll Up 8' Garage Doors w/ Plexiglass Inserts. Unspoiled Walk-Out Basement w/ Huge Cold Room, Large Windows O/L Yard & 2-Panel Glass Sliding Door W/O to Deep Pool-Size Backyard. Brand New Freshly Paved Driveway, Fresh Grass Sod in Front & Backyard. Brand New Deck Installed to Walk-Out from Breakfast Area to Deck O/L Backyard & EP Land. Complete Privacy & Peace w/ no neighbours behind, backing South-West directly onto the Creek w/ ample Sunlight all day long! Truly the Best Value for the Price. For reference of recents see next door neighbour sale price: 22 Baycroft Blvd w/ no appliances nor blinds ; 93 Baycroft w/ no Walkout basement, not backing onto EP, no appliances & no blinds. Tarion New Home Warranty. Showings Anytime. All Offers Welcome Anytime! Recent Appraisal at $1,050,000M Available (id:53661)
Upper - 33 John Stocks Way
Markham, Ontario
One Bedroom on the 2nd FL & Two Bedrooms on the 3rd FL. MBR not included. Kitchen & Utilities Shared. 9' Ft Ceilings Throughout. Led Pot Lights.Contemporary Open Concept Design Kitchen With Quartz Counter Top. Neighbourhood With A High Ranking School System. Steps To Public Transit, Community Center, Shops, Parks, Go Train, Hwy 404 And Hwy407. (id:53661)
521 - 83 Mondeo Drive
Toronto, Ontario
Renovated luxury 2+1 bedroom townhome built by Tridel, ideally situated in a prime location near Hwy 401 and public transit. This bright and spacious 1,395 sq. ft. layout features brand new hardwood floors and baseboards, fresh paint, an elegant oak staircase, California shutters, and a renovated kitchen. Enjoy large principal rooms, direct access to a private oversized garage, and a versatile lower level with a third bedroom and ensuite washroom - perfect for guests, in-laws, or a home office. This well-maintained and professionally managed complex offers 24-hour gatehouse security, snow removal, landscaping services, garbage pick up twice per week and visitor parking. Conveniently located close to top-rated schools, shopping, restaurants, parks, and all amenities! (id:53661)
Main - 20 Pixley Crescent
Toronto, Ontario
Exceptional Opportunity to Live in a Beautifully 3-Bedroom, 1.5-Bathroom Upper-Level Unit ! This bright and stylish unit features high-quality laminate flooring throughout and a spacious open-concept living and dining area. The modern kitchen is a showstopper, complete with quartz countertops and sleek stainless steel appliances. Enjoy an abundance of natural sunlight and the convenience of a private, in-suite laundry. Include two parking spaces - one in the garage and one on the left side of the driveway. (id:53661)
17 Pleasant Avenue
Toronto, Ontario
Your search stops here! This beautifully updated bungalow offers the entire property, including a fully renovated basement with its own full kitchen, bathroom, and 2 additional bedrooms. The main floor features 3 spacious bedrooms, 1 bathroom, and a family-sized kitchen with ample storage. Enjoy a large backyard and 4 parking spots, all in a prime location near Yonge and Steeles. Walking distance to TTC, parks, shopping, schools, restaurants, and more. This is the perfect home for spacious and convenient living! (id:53661)
Bsmt - 17 Pleasant Avenue
Toronto, Ontario
Spacious & Newly Renovated Basement Apartment Near Yonge & Steeles!Welcome to this bright and modern basement apartment, thoughtfully designed for comfort and style. With high ceilings and abundant pot lights, the space feels open and inviting.The brand-new kitchen features granite countertops, ample cabinetry, and sleek contemporary finishes perfect for both everyday cooking and entertaining. The apartment includes two generously sized bedrooms with closets, and a fully renovated bathroom with a stylish new shower stall (completed September 2025).Recently updated throughout, this unit offers a move-in-ready home with the perfect balance of functionality and modern appeal. Conveniently located near transit, shopping, and schools, its an excellent choice for comfortable living in a prime area. You Search Stops Here! (id:53661)
2801 - 365 Church Street
Toronto, Ontario
Luxurious Menkes Built Newer Condo In The Heart Of The City. South of Carlton St. One bedroom plus den unit converted into TWO bedroom. Den with half glass sliding door is suitable for a guest bedroom, single bedroom or home office **Flexible term : long term (1 year or more) OR short term (6 months)** Flexible occupancy date, any dates in October (beginning to end). Spectacular West View With Huge Balcony. Very Bright Unit On High Floor With 9 Ft Ceiling (Only Few High Floor Units With 9 Ft Ceiling In The Building). Clean and freshly painted less than a year ago. Super Practical Layout With No Wasted Space. No Carpet. Modern kitchen with quartz counter. Very Central Location Walk To Everything : Universities, Hospitals, Eaton Centre, Subway Stations, Loblaws Supermarket, Shops, Restaurants, Park And All Other Amenities. Fabulous Building Amenities Include 24 Hrs Concierge, Gym, BBQ, Outdoor Terrace, Theatre room, Party/Meeting Room, Guest Suites, Visitor Parking, Etc. International Students and newcomers are welcome. Utilities are included except electricity. For short term, internet and electricity can be included with $150 extra per month for both. (id:53661)
110 De Quincy Boulevard
Toronto, Ontario
Fantastic Opportunity in Prime Clanton Park! Build your dream home or revitalize this lovely three bedroom bungalow in a prestigious, high-demand area surrounded by multi-million dollar homes, just steps from shops, restaurants, and a short walk to Wilson Station. Set on an expansive pie-shaped lot that widens at the back, this home boasts a spacious backyard complete with a delightful treehouse ideal for outdoor play or relaxing afternoons. Inside, you'll find an inviting eat-in kitchen, bright and well-lit living spaces, and hardwood floors that add warmth and character. The separate entrance lower level features a recreation room, a fourth bedroom, and a second kitchen, offering the potential for a self-contained apartment or an in-law suite. With great bones full of possibilities, this home is the perfect canvas to create your dream space. Whether you're a first-time buyer, builder, investor, or family seeking room to grow, this property offers incredible value and opportunity in a sought-after location. (id:53661)
612 - 38 Widmer Street
Toronto, Ontario
Welcome to Central! Urban Luxury Living In This High-Tech Downtown Condo, Where Cutting-Edge Design Meets Unparalleled Convenience. Featuring 100% Wifi Connectivity, State-Of-The-Art Conference Rooms, Wireless Charging Stations, NFC Building Entry, Smart Thermostats, Refrigerated Parcel Storage, Just To Name A Few. Contemporary Interior Featuring Large windows, Gourmet Chef's Kitchen With Miele Appliances, Spa-Inspired Bathroom, Private Balcony With Stylist Flooring And Patio Heater. Prime Downtown Location, Walking Distance To Restaurants, TTC And Many More! (id:53661)
1212 - 1171 Queen Street W
Toronto, Ontario
Unobstructed view in sought after Bohemian Embassy condo! Beautiful sunset views from your balcony! Enjoy all Queen West has to offer from your front door! Impeccable condition and clean unit, lovely building, great amenities! Easy access to public transit! (id:53661)
1212 - 1171 Queen Street W
Toronto, Ontario
Unobstructed view in sought after Bohemian Embassy condo! Beautiful sunset views from your balcony! Enjoy all Queen West has to offer from your front door! Impeccable condition! Hardwood floors, stainless steel fridge, stove, dishwasher! Kitchen features granite counters with large island! Sunlit living/dining room! Large bedroom with huge walk-in closet and built-in shelving! Walk-out to private balcony! TTC at your door! Steps to the Drake, Gladstone, Trinity Bellwoods, Liberty Village! The waterfront, downtown, U of T and Billy Bishop are minutes away! Building amenities include a great gym, rooftop terrace with skyline views, BBQs, party room, visitor parking and 24/7 concierge! (id:53661)
26 George Street
Orillia, Ontario
Opportunity is knocking at this move in ready 3 bedroom, 2 full bath home located in a mature neighbourhood with charming curb appeal. Possibilities are endless here, with the additional living space that can be utilized for the in-laws, additional family members or even a student. Features include two separate entrances on the main level, a main floor primary bedroom, main floor laundry and an open concept layout. Updates include: black metal roof 2021, Furnace and Hot water tank 2022, newly painted on main level, large main bath shower 2025, eaves/soffit/facia 2023 and kitchen reno 2024. Enjoy the warm weather on the large welcoming porch, summer entertaining on the expansive deck with built in pergola and extra large private yard that could be home to your future pool. This home is also conveniently located to schools, shopping, parks, bus route and close to the highway for commuters. Must be seen to be appreciated and a quick closing is available! (id:53661)
812 - 2885 Bayview Avenue
Toronto, Ontario
Arc Condo, High floor with unobstructed view, steps to subway, supermarket, library, indoor pool, 24 hours concierge, visitor parking. (id:53661)
2801 - 365 Church Street
Toronto, Ontario
Luxurious Menkes Built Condo In The Heart Of The City. Spectacular unobstructed CN tower View from huge Balcony. Very Bright Unit On High Floor With 9 Ft Ceiling (Only Few High Floor Units With 9 Ft Ceiling In The Building). Den with sliding door, can be used as a 2nd bedroom or private office. Super Practical Layout With No Wasted Space. No Carpet. Very Central Location Walk To Everything : Universities, Hospitals, Eaton Centre, Subway Stations, Loblaws Supermarket, Shops, Restaurants, Park And All Other Amenities. Fabulous Building Amenities Include 24 Hrs Concierge, Gym, Party/Meeting Room, Guest Suites, Visitor Parking, BBQ, outdoor patio, theater room Etc. Well maintained owner occupied unit, freshly painted in end of 2024 (id:53661)
84 London Street
Toronto, Ontario
Inviting Family Home Filled W/Classic Charm & Modern Updates. The Open Plan Main Flr Has High Ceilings, Exposed Brick Wall & A Wood Burning Fireplace. There's No Compromise In The Chef Inspired Kitchen W/Lots of Cupboard & Counter Space, Granite Counters & Island W/Breakfast Bar. The Main Flr Family Rm Is A Great Retreat Or Studio & The Full Flr Master Has Vaulted Ceilings & Lounge Area. Enjoy The Outdoors In The Low Maintenance Yard Or Rooftop Deck. (id:53661)
Main - 169 Edmonton Drive
Toronto, Ontario
Welcome To This Bright And Renovated Upper Floor Unit In A Raised Bungalow Featuring An Open Concept Layout And Modern Kitchen With Quartz Counters, Stainless Steel Appliances, Gas Stove, Eat In Kitchen Island And Ample Cabinet Storage. Lots Of Pot Lights. 3 Good Sized Bedrooms. Meticulously Well Maintained. Convenient Location In North York Near Dvp/404, 401, Ttc, Parks, Shopping, Restaurants, Etc. 1 Outdoor Driveway Parking Only. Backyard Reserved For Landlord Use Only. Tenant Pays 50% Of All Utilities (Hydro, Gas, Water/Garbage, Internet) No Pets Or Smokers. (id:53661)
A103 - 112 Union Street E
Waterloo, Ontario
Welcome to this impeccably maintained executive condo, perfectly located just minutes from both Uptown Waterloo and Downtown Kitchener. With easy access to the highway and just steps from the LRT, this move-in-ready home is ideal for professionals and commuters alike. Thoughtfully designed with a highly functional layout, the unit features high-end finishes, abundant natural light, and a completely carpet-free interior. The spacious open-concept kitchen is equipped with stainless steel appliances, quartz countertops, and generous cabinet spaceperfect for cooking and entertaining. Additional highlights include 9-foot ceilings, pot lights, fresh paint and all new flooring throughout, a cheater en-suite from the primary bedroom, and the rare bonus of a second entrance to the unit. Modern construction ensures low utility costs, and the location cant be beatjust steps to the Spur Line Trail, Waterloo Town Square, the Kitchener Tannery District, University of Waterloo and Wilfrid Laurier University, great restaurants, and fresh markets. Dont miss your chance to live in a vibrant, walkable community! (id:53661)
408 Kerman Avenue
Grimsby, Ontario
Newly renovated four bedroom home by the lake! Two full bathrooms, no carpet throughout the home! Freshly painted. Located close to Costco, other grocery stores, schools, and parks! The home is available Immediately with the basement included. (id:53661)
1453 Milburough Line
Hamilton, Ontario
This extraordinary countryside estate set on 37.68 gently rolling acres in one of Carlisle's most desirable and emerging rural communities. Located on a quiet paved dead-end road, this Apple Orchard and Licenced Cidery property offers exceptional exposure and access to the vibrant agri-tourism activity of the area. A destination for cyclists, tourists, and day-trippers from Toronto and U.S. border, this scenic setting supports both lifestyle and income-generating uses. 28 +/- acres planted apple orchard with 8+/- acres for vegetables, sunflowers, lavender, hops or other specialty crops. The fully licensed cidery, distillery & retail space, plus a sprawling 3+2 bedroom raised bungalow perched on a hill with panoramic views of the countryside and orchard. Ideal for multigenerational living, staff housing, or as a rental income opportunity, the residence offers 3,700+ SF of finished space. The main level is carpet-free with hardwood and tile flooring, and features a spacious eat-in kitchen with walk-out, formal dining & living rooms with a wood-burning fireplace. The principal includes a private 3-pc ensuite. Updated windows, pot lights, central air, central vacuum, and a forced air furnace (2021) provide modern comfort. The finished basement offers 2 additional bedrooms & bathroom with above-grade windows, an office, and a walkout to an enclosed hot tub room perfect for extended family or guest/farm help accommodation. The attached 2 car garage adds to the convenience, while recent shingles (2023) enhance peace of mind. The fully licensed cidery, distillery, retail & storage with 15-ft ceilings, shipping, washrooms & ample paved parking. The distillery has cold storage plus more insulated, heated space with drive-in doors for a wide range of permitted uses. Bell Fibre, liquor licenses, wholesale & retail network, make this a multi-purpose investment. Live, work and grow all in one place while also having the flexibility to support income or farming-related uses. (id:53661)
4290 Radisson Crescent
Mississauga, Ontario
Gorgeous, Bright & Spacious Corner Home in Prestigious Erin Mills John Fraser School District! This beautifully maintained 4-bedroom home offers an ideal blend of space, comfort, and convenience. The main floor features a living/dining room (could be combined), a formal family room with fireplace, and a large kitchen with ample cabinetry. The primary bedroom boasts a 4-piece ensuite and walk-in closet, while the additional 3 bedrooms are all generously sized. No carpet for the whole house. Finished basement W/2 bedrooms. Beautiful, Bright & Spacious Corner Home in the Highly Sought-After Erin Mills Area within the John Fraser School District! This stunning 4-bedroom residence showcases a perfect combination of elegance, comfort, and convenience. The sun-filled main floor features a versatile living and dining area, a separate family room, and a large, well-equipped kitchen with abundant counter space. The primary bedroom offers a 4-piece ensuite and walk-in closet, while the remaining bedrooms are all generously sizedideal for a growing family. Throughout the home, you'll find no carpet, freshly painted walls, and smooth flat ceilings and all Led ceiling lights for a modern, clean look. The professionally finished basement includes a full kitchen, bedrooms, recreation area, and washroom, perfect for in-laws, guests, or rental potential. Enjoy an extra-wide driveway with parking for up to 6 cars and no sidewalk. Conveniently located just minutes from Credit Valley Hospital, Erin Mills Town Centre, top-ranked schools, parks, highways, transit, and churches. Everything has been done, just move in and enjoy this exceptional family home! (id:53661)
109 Kaitting Trail Trail
Oakville, Ontario
Absolutely stunning 2672 sq. ft. home, showcasing the elegance and quality of a model home. Backing onto lush community park space, this property offers both beauty and tranquility. Impeccable upgrades include vintage-style hardwood flooring, an elegant circular staircase, crown molding, and pot lights throughout. The gourmet kitchen features granite countertops, a stylish backsplash, and luxury appliances, perfect for any chef. The open-concept layout is enhanced by soaring 9' ceilings on both main and second floors. Upstairs, four generously sized bedrooms each feature their own ensuite bath, ensuring privacy and convenience for the whole family. The highlight continues outdoors with a spacious and unique covered porch overlooking the landscaped yard and park views- an ideal spot for entertaining or relaxing. Just the whole house freshly painted with the designer paints. A true must-see! (id:53661)
2350 Norland Drive
Burlington, Ontario
Welcome to 2350 Norland Drive, an elegant family home nestled in the heart of Burlingtons sought-after Orchard neighborhood. Thoughtfully designed with modern upgrades and timeless finishes, this residence blends style, comfort, and functionality in every detail.Step inside to a bright and spacious main floor featuring 9-foot ceilings, a large entryway, and crown molding that add an elevated touch. The open-concept living area is enhanced by pot lights and a cozy gas fireplace, while the eat-in kitchen provides the perfect space for everyday family meals.Upstairs, youll find all-new vinyl flooring throughout, a convenient second-floor laundry, a versatile loft area, and three generously sized bedrooms. The home is equipped with remote-control blinds throughout, with the bedrooms also featuring blackout curtains for added comfort. The primary suite offers a luxurious retreat with a walk-in closet and a private ensuite bathroom.Outdoors, enjoy an impressive backyard oasis complete with a large deck, perfect for entertaining or relaxing in a private setting.Experience the perfect blend of comfort and convenience at 2350 Norland Drive a true gem in the Orchard. (id:53661)
50 Hasbrooke Drive
Toronto, Ontario
*Rental income property* 3+2 Bedroom 3 Bathroom 3 Kitchen Semi-Bungalow In North Etobicoke* Bright & Spacious Open Concept W/ Deep Lot & Huge Driveway* Renovated, Hardwood floor, Pot lights , New Roof, Security Camera system. 2 standalone Basement Apartment Basement W/ Separate Entrance & 2 Kitchens & 2 Bathrooms* 7 Cars on Private Driveway* Finch West LRT at Doorstep. Well maintained property for first time home buyer. Potential Rental income from Basement $2700 per month, pay off your mortgage. (id:53661)
1130 Westview Terrace
Oakville, Ontario
Welcome to Your Dream Home! This bright and spacious residence has been meticulously renovated from top to bottom, providing everything you need for a comfortable and convenient lifestyle in a sought-after location. With easy access to nature, recreational activities, and highly rated schools, this home offers key features such as a brand-new, owned furnace for peace of mind, direct backyard access to a beautiful park with a splash pad, and nearby trails perfect for walking, running, or cycling. The main floor boasts nearly 1,400 square feet of open concept living space, with a stylishly updated kitchen equipped with stainless steel appliances and quartz countertops. The dining area flows seamlessly into a fantastic backyard, featuring a new 200-square-foot deck and fresh sod, ideal for family gatherings. Upstairs, youll find three inviting bedrooms, two of which include their own ensuite bathrooms. The finished basement expands your living space by an additional 600 square feet, complete with an additional bedroom and another full bathroom. The wide driveway accommodates up to three cars, with additional parking available in the garage. This home is perfect for families, outdoor enthusiasts, or anyone seeking a peaceful, well-connected living environment dont miss out on this incredible opportunity! (id:53661)
9414 First Line
Milton, Ontario
This rare scenic 83-acre property-located just south of Highway 401 and the Village of Moffat, and north of Campbellville on a paved road. A beautiful blend of open fields and mature forest creates an idyllic setting for a private estate, recreational retreat, or future homestead farm. At the heart of the property stands an 1890 Ashlar stone farmhouse with a metal roof. While not heritage-designated, 1.5-storey farmhouse that has withstood the test of time, proudly retaining the timeless beauty of its original exterior. Renovated in the 1950s, it presents an exceptional opportunity to restore or incorporate its impressive stone facade into a truly magnificent custom estate home. Also on the property are the distinctive ruins of a grand 1890s stone bank barn. Though showing its age, the barn's enduring footprint offers striking potential as a focal point for weddings, family gatherings, or film shoots-making it a unique feature full of rustic character. Zoned A2, the property includes a pond in the north area, regulated by Halton Conservation and a portion of Kilbride Creek running through the northwest corner bordering the Pioneer Creek Trail. The land is not within the NEC per their mapping, allowing more flexibility for building. The property may be subject to HST as it is not currently being farmed. Buyers are strongly advised to consult with their advisors to confirm any tax implications. Convenient access to Hwy 6 and 401, Milton, and Campbellville makes this a superb location for commuters & those seeking a grand country lifestyle close to Town. This is a once-in-a-lifetime opportunity to own legacy farmland rich in history, natural beauty, and endless future potential. (id:53661)
30 Mcconkey Place
Barrie, Ontario
Welcome To This Cozy 3-Bedroom Side-Split, Tucked Away On A Quiet Street In Barrie's Allandale Neighbourhood. This Family-Friendly Area Is Known For Its Mature Trees, Peaceful Streets, And Easy Access To Schools, Parks, And Local Amenities. Inside, You'll Find Bright, Comfortable Living Spaces With Large Bay Windows In The Living Room And A Sliding Door From The Dining Area, Offering Lots Of Natural Light. The Lower Level Features A Spacious Rec Room With A Wood-Burning Fireplace ---- A Perfect Spot To Relax With Family Or Entertain Friends. Recent Updates Include Roof Shingles Replaced Just Three Years Ago, Along With A Newer Furnace And AC, Providing Year-Round Comfort And Peace Of Mind. Upstairs, There Are Three Good-Sized Bedrooms And A Full 4-Piece Bathroom. The Backyard Has A Deck That's Great For Morning Coffee Or Casual BBQs, Plus A Yard With Mature Fruit Trees ----- Perfect For Kids Or Pets To Enjoy. Whether You're Starting Out, Growing Your Family, Or Simply Looking For A Welcoming Place To Call Home, This Property Is Ready To Support Your Next Chapter. Come Take A Look And See What Makes This Allandale Home Such A Wonderful Find. (id:53661)
2523 - 30 Westmeath Lane
Markham, Ontario
Welcome To Grand Cornell Rare Builder-Model Suite 2-Bedroom Stacked Townhouse (Approx. 1,000 Sq. Ft.) w/ TWO Side by Side Parking Spots. This bright and thoughtfully designed suite offers wood flooring throughout, 5" baseboards, stone kitchen countertops with breakfast bar, double undermount sink with pull-out faucet, stainless steel appliances and microwave rangehood, tiled bathtub in the master ensuite, and a second 4-piece bathroom. Main-level living faces a quiet interior street, with a second walk-out to a private patio perfect for morning coffee or entertaining. The functional layout provides excellent storage and comfortable living space for families or downsizers. Location is Unbeatable Ideally situated in Cornell (Markham), mere minutes to the Cornell Community Centre, Markham Stouffville Hospital, Mount Joy GO Station, Highway 407, Markville Mall, nearby schools, parks and transit lines everything the neighborhood offers for day-to-day living and commuting. This area is known for family-friendly planning, excellent green space, and easy access to shopping & services. Don't miss this opportunity to live in a rare builder model with premium finishes, quiet interior location, private outdoor space, and a practical floorplan that lives like a townhouse. Great for owner-occupiers or investors seeking a turnkey option in one of Markham's most desirable communities. (id:53661)
6 - 15 St Moritz Way
Markham, Ontario
Location, Location, Location, welcome to this high demand townhouse in Unionville. Very close to Unionville High School, community Centre, Parks, First Markham Place and Viva Bus to Finch Subway, Direct access from Garage with 2 parking spots. (id:53661)
817 - 7161 Yonge Street
Markham, Ontario
NICE NEIGHBOURHOOD ,ACCESS TO SHOPS ON YONGE ,NICE SCHOOL AROUND ,FMILY AREA (id:53661)
1176 Beaver Valley Crescent
Oshawa, Ontario
Beautifully Upgraded From Top To Bottom, This Detached Home Is Located In The Highly Desirable North glen Community On The Oshawa/Whitby Border. Featuring 3 Spacious Bedrooms And 3 Bathrooms, This Well-Maintained Family Home Offers A Bright And Open Living Area With A Stunning Marble Gas Fireplace, A Beautifully Landscaped Backyard, And Large Windows That Fill The Space With Natural Light. Basement Is 60% Finished, Providing Additional Living Potential. Conveniently Close To Schools, Parks, And Everyday Amenities, Come Experience One Of Oshawa's Most Sought-After Neighbourhoods! (id:53661)
609 - 38 Lee Centre Drive
Toronto, Ontario
Welcome to this beautifully maintained unit featuring a desirable split 2-bedroom floor plan with approximately 850 square feet of bright and open living space. Freshly painted and boasting stylish laminate flooring throughout, this home offers 2 full bathrooms for added convenience. Enjoy a wide range of amenities including a billiards room, gym, sauna, table tennis, party room, guest suites, and a patio with BBQ facilities. Located just a 1-minute drive to Hwy 401, TTC LRT, Scarborough Town Centre, and Centennial College, everything you need is within easy reach!. Move-in ready and in top condition. Don't miss this fantastic opportunity! (id:53661)
488 - 1 Greystone Walk Drive
Toronto, Ontario
Look No Further : Rarely Offered Large Suite at 1 Greystone Walk! Welcome to Unit 488, one of the largest corner suites in this prestigious Tridel-built community. A spacious 1,371 sq. ft. home that feels more like a house than a condo. What Makes It Special: Unique Layout Open living space, oversized bedrooms & a separate den. Dan can be used as 3rd bedroom. Bright Corner Exposure Sun-filled rooms with southern views. Modern Comfort Nest smart climate control & galley kitchen with breakfast area. Locker #18 on 3rd Floor Extra storage right where you need it. Resort-Style Amenities: Indoor & outdoor pools, Gym & squash courts, Billiards & games room, Guest suites, Newly renovated party room, 24/7 gatehouse security, Plenty of visitor parking. All-Inclusive Living: Heat, hydro & water included in maintenance fees. A fee reduction $92.90/month starts Nov 1, 2026! Greystone Walk offers a lifestyle like no other and Unit 488 is one of the most desirable layouts in the building. (id:53661)
2 - 21 Rockwood Drive
Toronto, Ontario
Welcome to this beautifully renovated three-bedroom townhome situated in a quiet, family-friendly neighbourhood. The bright and spacious living room is accented with luxury vinyl flooring and has a walk-out to a private patio and fully fenced yard, perfect for morning coffee or entertaining friends. The adjacent dining room overlooks the living area, creating an open and inviting space for family gatherings. The renovated eat-in kitchen is a chefs delight! It features functionality and sleek finishes with quartz countertops, stainless steel appliances, pot lighting, a double pantry, and a convenient breakfast bar. Upstairs, the three well proportioned bedrooms offer plenty of closet space for comfort and style and are complemented by a renovated four-piece bath. With impeccable attention to detail and loving maintained throughout, this home has been updated with lasting quality in mind. Recent upgrades include kitchen, appliances, washrooms, luxury vinyl and porcelain tile flooring, windows and patio door, furnace, air conditioner, updated electrical panel, wiring and so much more ensuring true move-in readiness! Located across from Halbert Park, the community offers many excellent amenities including convenient public transit (Kennedy Station & Scarborough GO), shopping, dining, and easy access walking trails and to Bluffers Park. Don't miss this outstanding home! (id:53661)
202 - 4091 Sheppard Avenue
Toronto, Ontario
Bright And Spacious 3-Bedroom + Den Unit In The Highly Sought-After Agincourt Area! This Completely Renovated Home Features Two Full Bathrooms That Have Been Fully Redone, A Brand-New Kitchen, New Flooring, Fresh Paint Throughout, And All-New Appliances Everything Is Modern And Move-In Ready. Be The Very First To Live In This Brand-New Unit With A Well-Laid-Out Floor Plan That Includes A Family Room, Dining Area, Kitchen, Den, And Three Generous Bedrooms. Ideally Located Just Steps From TTC Bus Stops, Agincourt GO Station (Only A 2-Minute Walk), And Minutes From Hwy 401, With Easy Access To Shopping, Libraries, Parks, And A Variety Of Local Amenities. Enjoy Everything That Agincourt And Scarborough Have To Offer, From Vibrant Community Spaces To Diverse Dining, Shopping, And Cultural Experiences. Perfect For Those Seeking A Stylish, Convenient, And Welcoming Home. (id:53661)
1702 - 28 Linden Street
Toronto, Ontario
Located in the prestigious James Cooper Mansion by Tridel, this bright 2-bedroom corner suite offers 828 sq. ft. of living space plus a 96 sq. ft. double balcony with unobstructed city views. The open-concept layout features 9-ft ceilings and granite counters, breakfast bar, and stainless steel appliances. The spacious primary bedroom includes a walk-in closet and a private ensuite, while the generous second bedroom showcases unobstructed views. The ensuite washroom has upgraded glass shower doors and new shower tiling (2025). Both bedrooms have custom black-out curtains. Laundry machines are upgraded (2022). Exceptional building amenities include a fitness centre, party lounge, visitor parking and 24-hr concierge. The Condo is located steps to Sherbourne Station, Bloor shops, Yorkville, and minutes to the DVP. (id:53661)
1705 - 509 Beecroft Road N
Toronto, Ontario
Bright, airy, and thoughtfully laid out 2-bedroom condo at Yonge & Finch steps to Finch Subway, GO/UP, cafés, restaurants, parks, and everyday conveniences. This suite features a functional split-bedroom plan with a sun-filled open-concept living/dining area that walks out to a full-width balcony with unobstructed west views for golden-hour sunsets. The kitchen is equipped with stainless steel appliances and a granite countertop, while the spacious primary bedroom boasts a walk-in closet and its own balcony walkout; the second bedroom offers a large closet and floor-to-ceiling window. Enjoy year-round comfort with central air and ensuite laundry, plus one owned underground parking space. Residents love this well-managed building for its resort-style amenities: 24-hour concierge/security, an excellent fitness centre, indoor pool, theatre, party/rec room, and ample visitor parking. All utilities ,heat, hydro, water are included in the rent, making monthly budgeting simple and stress-free. Furnished option available for a truly turnkey move-in. Ideal for professionals, small families, and anyone seeking a vibrant, transit-first lifestyle without sacrificing space or convenience. (id:53661)

