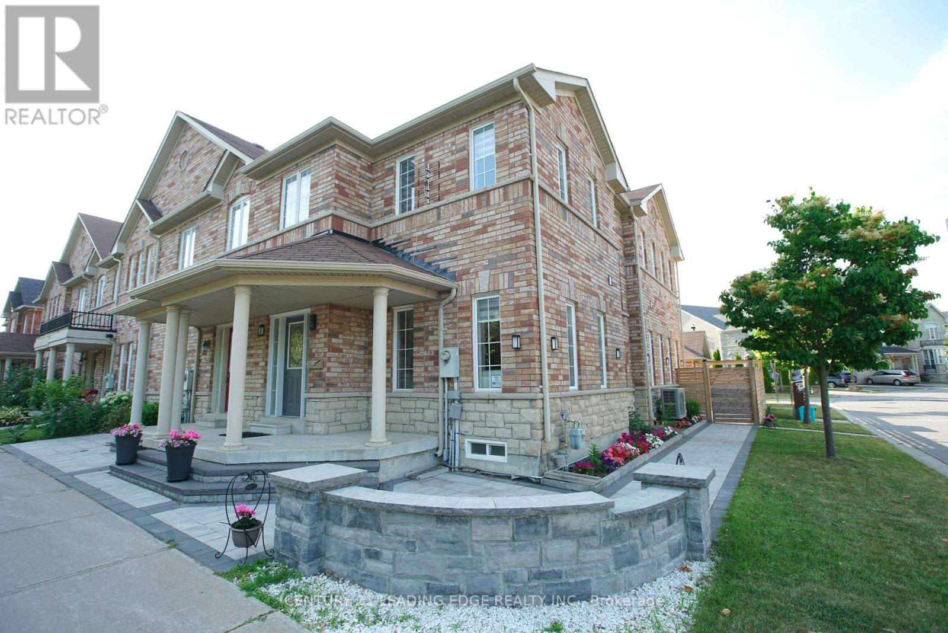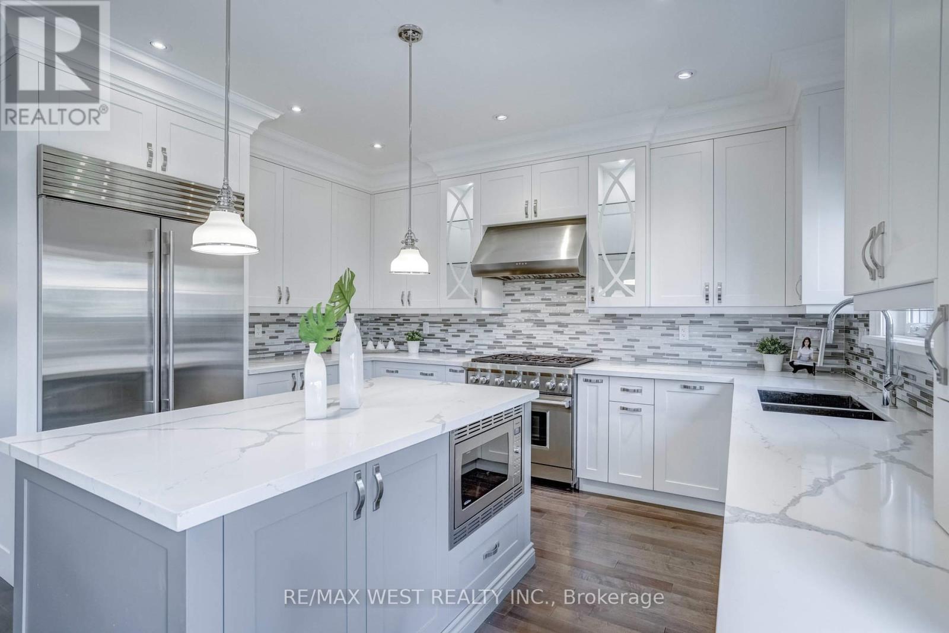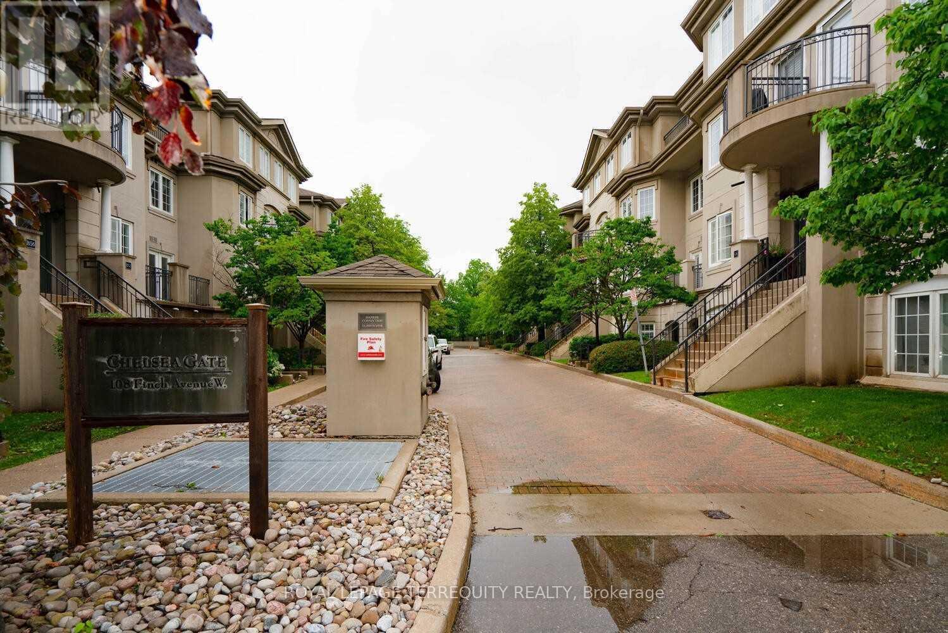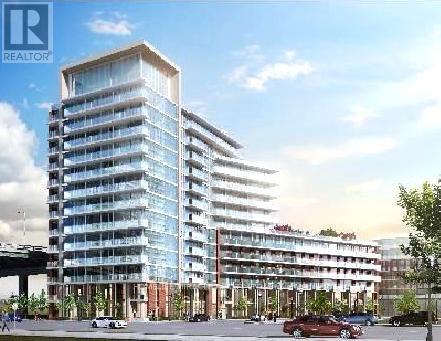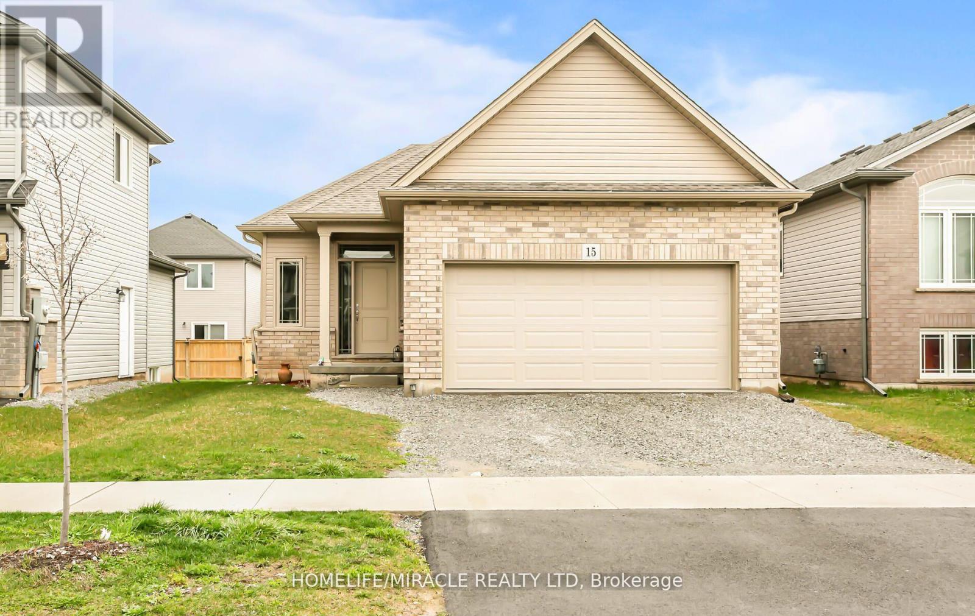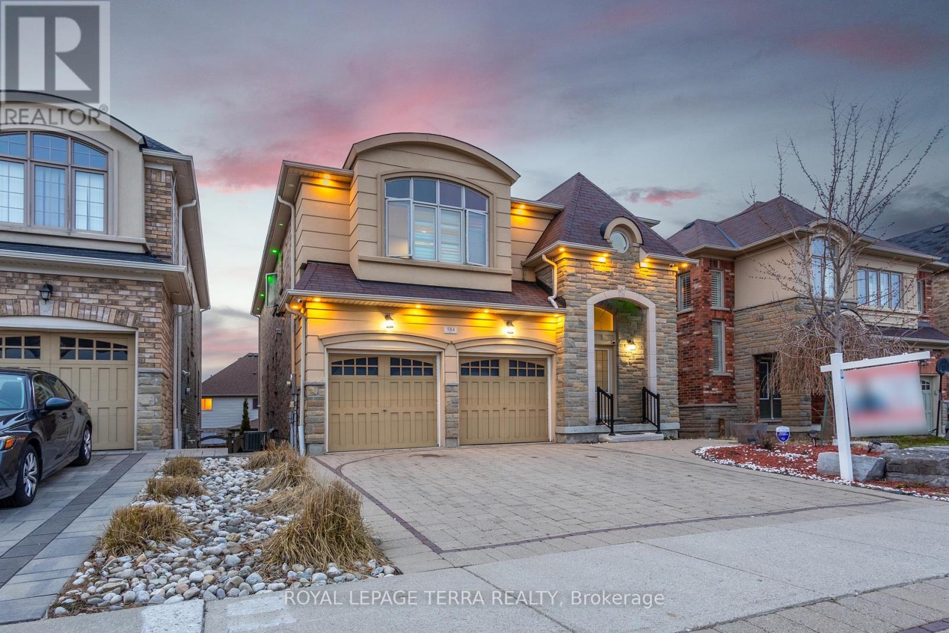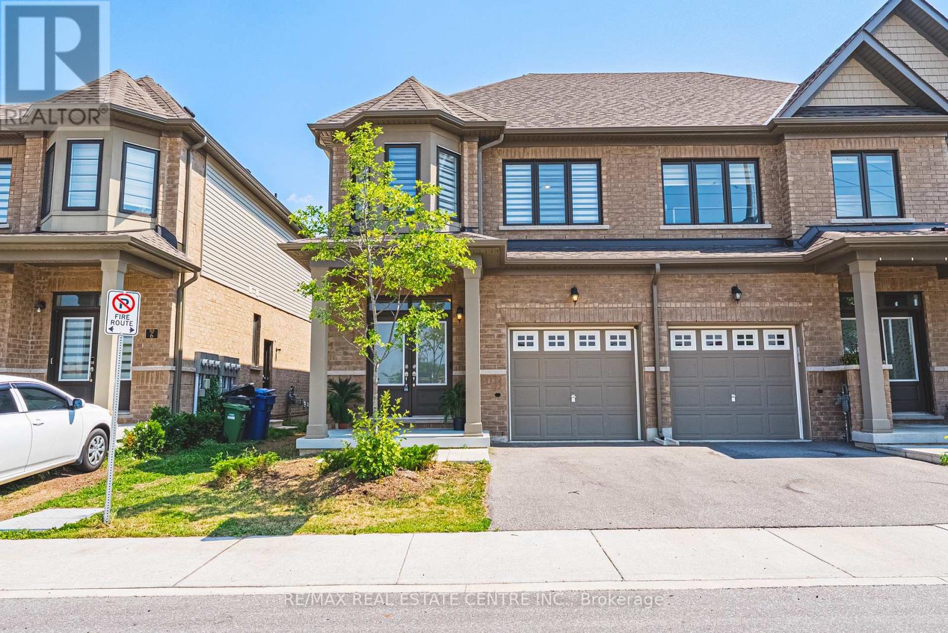83 Inverary Crescent
Vaughan, Ontario
*** END UNIT*** Welcome to this recently Built, End Unit Townhouse, nestled between Kleinburg and Woodbridge! Boasting over 2100 square feet of living space, this property features 3 generous sized Bedrooms, 4 Washrooms, Open concept Kitchen,a large Living Room, and a Separate Family room. The Family room can also be converted into a spacious Home Office or an impressive Rec room. Enjoy the functional layout, contemporary designs, Hardwood floor ( throughout 2nd Floor), 9 Feet high Ceiling (1st Floor), 10 Feet high ceiling (2nd Floor) , Balconies at front & rear and much more. Laundry conveniently located on the second floor. With No Neighbours at the back , live with additional Privacy and rejoice in the open. Conveniently located close to schools, parks, HWY 400 & 427, Vaughan Mills Mall, Canada Wonderland, Restaurants and Grocery stores such as Longos and Food Basics. *** Backing onto Open Space*** (id:53661)
648 South Unionville Avenue
Markham, Ontario
Bright and Spacious Corner Unit Freehold Townhouse With Double Garage Fenced Yard. Prime and High Demand Location in South Unionville. Newly Renovated Kitchen Cabinetry and Backsplash with Stainless Appliances and Granite Countertop, Newly (2025) 9" Wood Flooring. Finished Basement with 2 Bedroom and 1 Bathroom. Iron pickets Staircase. New Interlock Around the House and Backyard. Additional Parking Space Beside the Garage and at the Backyard. Top Ranked Markville Secondary School And Unionville Meadows Public School. Steps to New Kennedy Square Shopping Plaza, T&T Supermarket, Restaurants, Banks and Parks. (id:53661)
32 Twinleaf Crescent
Adjala-Tosorontio, Ontario
Discover this stunning, brand-new home in Adjala Tosorontio! Spanning Over 5000 sq ft, it perfectly blends style and comfort. Enjoy the open-concept layout featuring elegant finishes, including a Great Room with a cozy gas fireplace and a modern kitchen equipped with quartz countertops and custom cabinetry. Main floor Comes with Library/ office can be used as personal space. 10 Feet Ceiling on Main and 9 Feet second Floor makes house more spacious and Majestic Feel. The second floor features five spacious bedrooms and four full bathrooms and Each bedroom comes with Walk in Closet. Additional highlights include an Oak stairs, Smooth Ceiling, a spacious family room, a formal dining area, and a three-car garage. Be the first to experience this gorgeous, move-in-ready gem! (id:53661)
99 Colesbrook Road
Richmond Hill, Ontario
Sensational Family Home On Quiet Crescent!Meticulously Maintained Inside + Out!Professionally Landscaped + Interlock Walkway!Double Glass Door Entry With Keyless Lock,Garage Access & Sep.Side Entr.To Bsmt May Be Possble!Fabulous Layout,2-Storey Foyer,2nd Floor Hall Overlooks Foyer+Main Flr Hallway. Open,Bright And Spacious!Awesome Storage! Newly Finished Bsmnt.Close To Amenities,Demand Location + Popular Schools! (id:53661)
535 - 1900 Simcoe Street N
Oshawa, Ontario
Situated in North Oshawa & walking distance to The University of Ontario Institute of Technology (UOIT), Durham College, public transit, parks, shops & more! RioCan Windfields shopping mall including new Costco conveniently located nearby. Excellent opportunity for first time buyers, investors, downsizers or 2nd property for commuters! Custom millwork closet & kitchen with soft close hinges & drawers. Granite kitchen countertop with built-in cooktop & dishwasher. Multifunctional Murphy's bed with USB charging station. Convenient ensuite laundry with stackable washer & dryer. 3pc bath & ample storage space! Key fob controlled front entry, social lounge/lobby area, concierge, meeting rooms, gym, party room, guest suites, BBQ & more! Wi-Fi included in maintenance fee & comes furnished! (id:53661)
Bsmt - 23 Teardrop Crescent
Whitby, Ontario
Bright and modern walkout unit in a family-friendly neighborhood near Vipond Rd & Montgomery Ave. This newly renovated, legal apartment offers:2 spacious bedrooms: A large master with double floor-to-ceiling windows and a childrens bedroom with a large window.Fully tiled 3-piece bathroom.Private walkout entrance with a patio deck.Full kitchen: Quartz countertops, peninsula, ample storage, and floor-to-ceiling windows.Private laundry and new appliances.2 parking spots.Enhanced comfort: Insulated walls and floors, plus soundproofing.Conveniently located within walking distance to schools, parks, a community center, library, downtown Brooklin, and restaurants. Easy access to Hwy 407 and 412. (id:53661)
30 Paradise Way
Whitby, Ontario
Welcome to this beautifully built 3-bedroom, 3-bathroom townhouse, in Rolling Acres! thoughtfully designed for modern living. Nestled against a tranquil ravine, it offers stunning views and a peaceful ambiance an ideal retreat to come home to every day. Over 2,000 sq ft of bright, contemporary living space. Tall windows bring in abundant natural light, highlighting the wide-plank flooring, modern light fixtures, and tasteful finishes throughout. The main floor features a spacious open-concept layout with 9-foot ceilings, seamlessly connecting the living, dining, and kitchen areas perfect for entertaining guests or enjoying cozy nights in. The kitchen is designed for both style and functionality, featuring stainless steel appliances, a large island with seating, and ample cabinetry for all your storage needs. A private walk-out deck overlooking the ravine is the perfect spot to enjoy your morning coffee or unwind in the evening. The primary bedroom is a true sanctuary, complete with his and hers closets and a sleek 4-piece ensuite with serene views of the ravine. Two additional generously sized bedrooms including one with its own private walk-out balcony offer comfort and privacy for family and guests alike. Finished basement expands your living area, opening directly to the backyard ideal for gatherings, a home office, or a quiet escape. Enjoy ultimate convenience with quick access to Highways 401, 407, and 412, plus the Whitby GO Station for effortless commuting to downtown Toronto. Top-rated schools, scenic trails, shops, and amenities are all just minutes away. This exceptional home combines modern upgrades, thoughtful design, and a prime location in one of Whitbys most sought-after communities. Dont miss your chance to make this stunning townhouse yours! There is POTL monthly fee of $336. (id:53661)
2701 - 1 Yorkville Avenue
Toronto, Ontario
Do Not Miss Your Chance To Move Into This Luxury Condo In The Heart Of Prestigious Yorkville. High-End Features & Finishes. 1+1 Functional Layout with 2 Washroom, Den Can Be Used As 2nd Bdrm and has Own Semi-Ensuite & Closet!! 9Ft Smooth Ceiling W/ Lights. Designer Modern Gourmet Kitchen W/Island & Quartz Countertop . Extremely Close To The Intersection Of Yonge & Bloor, Right Above 2 Subway Lines! Easy Access To U Of T! Steps To World Class Shopping & Restaurants! (id:53661)
3506 - 30 Inn On The Park Drive
Toronto, Ontario
Welcome To The Luxurious "Auberge On The Park Residences" By Tridel, Located At Eglinton & Leslie! Be The First To Live In This Brand-New, Never-Occupied 1-Bedroom Suite On The 34th Floor, Offering Breathtaking Views And Abundant Natural Light. This Thoughtfully Designed Unit Features An Open-Concept Modern Kitchen With Integrated, Energy-Efficient 5-Star Appliances, Including A Built-In Dishwasher. Enjoy World-Class Building Amenities Such As A 24-Hour Concierge, Dog Spa, State-Of-The-Art Fitness Centre, Yoga Studio, And More. Ideally Located Next To Sunnybrook Park And Wilket Creek, With Convenient Access To Top-Rated Schools, DVP/401, Public Transit, And The Upcoming Eglinton Crosstown LRT. (id:53661)
1512 - 361 Front Street W
Toronto, Ontario
Discover the pinnacle of urban convenience in this stunning 1-bedroom plus Den suite at 361 Front St W. Perfectly positioned on the 15th floor, it offers a rare combination of style, function, and an absolutely iconic Toronto view.As you step inside, you're greeted by a bright, open-concept living space with durable laminate flooring and large windows that flood the unit with natural light. The highly functional layout creates a seamless flow from the kitchen to the living area, perfect for modern living and entertaining.The stylish galley kitchen is a chefs delight, featuring sleek granite countertops, ample cabinetry.Newly painted unit with new floors throughout. Adjacent to the living space, the spacious and highly functional den provides the ultimate flexibility for a perfect dedicated home office for todays professional, a cozy guest space, or a quiet reading nook.Step outside onto your private, covered balcony and prepare to be mesmerized. Its a personal urban oasis, ideal for enjoying your morning coffee, unwinding after work, or simply soaking in the vibrant energy of the city.The comfortable bedroom offers a peaceful retreat from the city's hustle, and the clean, modern four-piece bathroom completes the space.For ultimate peace of mind and effortless budgeting, ALL utilities (hydro, heat, and water) are included in the monthly rent! This incredible value package also includes one secure underground parking space.Living at Matrix means access to world-class amenities, including a full fitness centre, indoor pool and hot tub, party room, guest suites, and 24-hour concierge.With a near-perfect Walk Score, you are literally steps from the Rogers Centre, the Financial and Entertainment Districts, the waterfront, and Union Station. This isn't just a condo; it's a lifestyle. (id:53661)
352b Lawrence Avenue W
Toronto, Ontario
Custom built home with high-end finishes and appliances, nestled in the coveted Bedford Park-Nortown community in Toronto, a location synonymous with exclusivity and convenience. Spanning approximately 2,700 square feet of meticulously crafted living space, this thoughtfully designed luxury residence features three generously proportioned bedrooms and four beautifully designed bathrooms, 3 car parking, and a finished basement with walk-up. Upon entering, you're immediately greeted by an expansive open-concept living and dining area, perfect for entertaining. Every detail of this home reflects the finest craftsmanship, from the timeless maple hardwood floors, to the sleek built-in cabinetry, the large baseboards, the premium finishes, and the modern fireplaces. The chef-inspired kitchen is a true culinary haven, featuring high end appliances like Wolf and Subzero, quartz countertops, and an island with a built-in toe-kick vacuum, making every meal preparation an absolute pleasure. Elevating the home further, you'll discover thoughtful touches such as a skylight that bathes the space in natural light, a primary bath with heated floors for unparalleled comfort, and a fully finished basement with soaring ceilings, wet bar, and ample space for entertaining. Ideally situated, this home offers easy access to major highways, public transit, premium grocery stores, great schools, restaurants, and an array of lifestyle amenities. This home is perfect for those that enjoy the feeling of being surrounded by luxury while providing the convenience of a great location. *Images from previous listing. (id:53661)
806 - 100 Dalhousie Street
Toronto, Ontario
Great 1 Year old New Condo, Great Functional layout for living, dining & kitchen areas. Very nice Size . Tons Of natural light! Luxury and convenience, With its features and intelligent nice Size. Tons Of natural light! Luxury and convenience, With its features and intelligent design, Steps To Universities, Eaton Centre, Hospital, Restaurants, Subway, many Shops And Much More! Rent Includes FREE Internet! (id:53661)
5202 - 45 Charles Street E
Toronto, Ontario
Luxury Penthouse Living with Unrivaled Southwest Views!Welcome to Suite 5202 at the iconic Chaz Yorkville where elevated design meets the ultimate downtown lifestyle. This exquisite 2-bedroom, 2-bathroom penthouse boasts soaring 10-ft floor-to-ceiling windows, flooding the space with natural light and framing stunning unobstructed southwest city and lake views. Featuring a thoughtfully designed open-concept layout, sleek modern kitchen with integrated appliances, and a spacious private balcony perfect for entertaining or relaxing above the skyline. Enjoy exclusive access to world-class amenities including a grand lobby, 24-hr concierge, fitness centre, business hub, guest suites, and the legendary Chaz Club on the 36th & 37th floors with panoramic skyline and lake vistas. Located just steps from Bloor/Yonge subway, Yorkville, U of T, top-tier shopping, fine dining & more. Includes 1 premium parking spot & 2 lockers. A rare opportunity to own one of the buildings finest suites. (id:53661)
811 - 120 Varna Drive
Toronto, Ontario
One of a kind rental - an 8th floor Corner Unit with Panoramic Views with Rare 230 sq ft 3-Season Terrace overlooking a green roof. Sun-filled 1-bedroom, 1-bath suite offering 491 sqft of modern interior space and an exceptional 230 sq ft private terrace with north, east, and west views--perfect for seamless indoor-outdoor living across three seasons. The bright open-concept layout is thoughtfully designed featuring an open concept kitchen with stainless steel appliances, a bedroom wrapped in two walls of windows for incredible openness, light yet lots of privacy. Extra large bathroom houses the ensuite washer and dryer. Step onto the 18.5'x 12.4' terrace, an ideal outdoor living room with sunshine throughout the day --perfect for morning coffee, evening retreat or hosting friends under the open sky. Transportation is at your doorstep whether it be the 401, Allen Road or Yorkdale Subway Station. Quick access to Yorkdale Shopping Centre, downtown Toronto and Pearson Airport. Great building amenities include concierge, party room and terrace with bbq, guest suites, visitor parking and gym. Small supermarket conveniently located at ground level for those last minute items for you topick up. (id:53661)
B19 - 108 Finch Avenue W
Toronto, Ontario
Two Bedroom Townhouse In A Great Location. Large Master Bedroom With Walk In Closet. Semi-Ensuite And W/O Balcony. 2nd Floor Laundry Room. Direct Access To Parking Garage From The Unit. Lots Of Visitor Parking. Walk To Finch Subway Station, Go Transit, Community Centre, Parks, Schools & Yonge St. Shops & Restaurants. (id:53661)
502 - 2 Anndale Drive
Toronto, Ontario
Vacant move in ready professionally managed unfurnished suite in the Hullmark Centre that enjoys direct subway access! Includes parking and locker. Corner suite of approximately 950sqft with 9' ceilings facing east, overlooking Yonge. || Features: kitchen island with breakfast bar and wine fridge, all built in kitchen appliances, primary bedroom walk-in closet and built-in closet off the 5pc ensuite with his and hers sinks, roller shades on all windows, split bedroom layout, balcony walk out from living/kitchen, under cabinet lighting, || Finishes: newly-installed vinyl plank flooring throughout, stone countertops, tiled bathroom flooring. || Building Amenities: Refer to listing images! || Walk Score of 82! Follow the Map link in the listing to see whats nearby on WalkScore. (id:53661)
1506 - 20 Bruyeres Mews
Toronto, Ontario
10 Ft Ceilings. One Bedroom + Balcony + Locker At The Yards With A Clear North & East View. City & Lake Views. Stainless Steel Appliances, Upgraded Cabinets & Granite Counter In Kitchen. Floor To High Ceiling Windows. Mirrored Coat Closet. Laminate & Ceramic Floors Throughout. 24 Hours Concierge, Gym, Party Room & More. Be Close To Everything! Steps To T.T.C. Financial/Entertainment Districts, Highways, Waterfront & Billy Bishop Airport. (id:53661)
17 Moosehead Drive W
Brampton, Ontario
Brand New 4-Bedroom, 5-Bath Freehold Townhome in the Coveted Arbor West Community! This beautifully crafted home boasts a thoughtfully designed layout featuring two ensuite bedrooms, two private balconies, and an expansive open-concept living area. The sleek, modern kitchen is equipped with premium stainless steel appliances, elegant countertops, and a convenient breakfast bar perfect for everyday living and entertaining. The spacious primary suite offers a luxurious ensuite and a generous walk-in closet. Ideally situated just minutes from Mount Pleasant GO Station, parks, grocery stores, banks, and transit, this home blends style, comfort, and convenience an exceptional choice for families or professionals alike. (id:53661)
15 Tucker Street
Thorold, Ontario
Beautiful DETACHED BUNGALOW in a Quiet Neighborhood, waiting for your Family to Call it HOME.3 bedrooms, 2 full bathrooms Unfinished basement waiting for your creativity and Personal Touch.2 car garage can store lots of boxes for the off season. pictures are from file. (id:53661)
272 - 258b Sunview Street
Waterloo, Ontario
Nice and clean 2 bedroom and 1 washroom condominium, close to the university, flexible posession date (id:53661)
525 - 575 Conklin Road
Brant, Ontario
Welcome to this brand new 1 Bedroom + Den condo unit located in one of Brantford's most sought-after communities Brant West. The open-concept layout features a stylish, modern kitchen equipped with stainless steel appliances, quartz countertops, and a breakfast bar. Large windows flood the space with natural light and lead to a private balcony. The unit boasts 9-foot ceilings, two full bathrooms, in-suite laundry, two private lockers for extra storage on the same floor, and a dedicated parking spot on the same level making it especially convenient for seniors or individuals with mobility needs. Internet is Included. The versatile den can easily serve as a home office or guest room. Internet is included in the rent. Premium amenities, including a movie room, exercise and yoga studios, a party room, rooftop deck with garden, pet washing station, and an entertainment room with a chefs kitchen. Secure building access is provided via fob key and mobile app entry. Dont miss your chance to live in a vibrant, well-appointed community with everything you need right at your doorstep. A must-see! (id:53661)
301 - 181 Elmira Road S
Guelph, Ontario
One year new condo with 1 Bed+ Den (can be used as 2nd bedroom) and 1 balcony. All S/S Appliances, in Unit Laundry, Granite Counters, Pot Lights, and Large Windows throughout providing lots of natural light. Walking distance to Costco, Zehrs, LCBO, several restaurants, banks, library, community center, schools and parks. Easy access to Hwy 6, 401 and bus service at door step. Close to University of Guelph and Conestoga College (Guelph Campus). Building amenities (upcoming)include gym, party room, outdoor pool, multi-sporting area, rooftop patios and 3 acre forest with trails. (id:53661)
584 Pinery Trail
Waterloo, Ontario
Charming Legal Duplex in Prime Waterloo Location Ideal for Families or InvestorsWelcome to 584 Pinery Trail, a beautifully maintained legal duplex nestled in the highly desirable Conservation Meadows community of Waterloo. Backing onto serene greenspace and just minutes from Laurel Creek Reservoir and the University of Waterloo, this home offers over 3,465 sq ft of total living space, combining comfort, convenience, and excellent income potential.Key Features: City-Licensed 2-Bedroom Walkout Basement ApartmentFully legal and currently rented for $1,700/month on a month-to-month lease a fantastic opportunity to offset your mortgage or add to your investment portfolio. Features a private entrance, its own laundry, and a private patio with a privacy screen. 4+2 Bedrooms | 5 BathroomsA perfect layout for families, multi-generational living, or investors seeking dual rental streams. Upgraded KitchenEnjoy modern cabinetry, sleek countertops, and a gas oven perfect for daily living and entertaining. Freshly Painted ThroughoutProfessionally painted inside and out, delivering a fresh, contemporary look. Spacious Main Floor with Two Living AreasIdeal for hosting, relaxing, or accommodating growing families. New Mechanical UpgradesIncludes a new furnace (2023), new water softener, and tankless water heater for long-term comfort and efficiency. Stylish Finishes & Security FeaturesIncludes wooden California shutters, Nest doorbell, security cameras, and pot lights inside and out. Outdoor Entertainment ReadyA large deck with a gas BBQ line, overlooking peaceful greenery a great spot to unwind.Located close to top-rated schools, parks, shopping, and transit, this home is move-in ready and income-generating from day one. Homes with legal rental units in such prime locations are in high demand dont miss your chance!Book your private showing today. (id:53661)
7 - 166 Deerpath Drive
Guelph, Ontario
Welcome to your dream home in the heart of Guelph, where modern elegance meets everyday convenience! This stylish and contemporary executive end unit townhome offers three spacious bedrooms and three bathrooms across two beautifully designed levels. Nestled in a peaceful, family-friendly neighborhood, the home backs onto a private ravine, offering exceptional privacy and a tranquil natural backdrop rarely found in urban living. Step inside to discover rich hardwood flooring throughout the main floor and a coordinating solid wood staircase that adds a touch of sophistication. The bright, open-concept kitchen is a chef's delight, featuring quartz countertops, a central island, stylish backsplash, and upgraded stainless steel appliances, perfect for entertaining or everyday living. Upstairs, the expansive primary suite boasts a walk-in closet and a luxurious full ensuite bath. Two additional west-facing bedrooms provide generous space, double closets, and abundant natural light, ideal for growing families or home offices. Built in 2022, this home combines modern construction with smart design and energy efficiency. Commuting is effortless with quick access to Highways 6, 7, and 401, while families will appreciate the proximity to top-rated elementary and secondary schools. Just 12 minutes from the University of Guelph, 7 minutes from Conestoga College, and 5 minutes from Centennial College, making it a perfect fit for faculty, students, and professionals alike. Enjoy the comfort and calm of Guelph's central location without the congestion and high costs of larger cities. Book your showing today! (id:53661)


