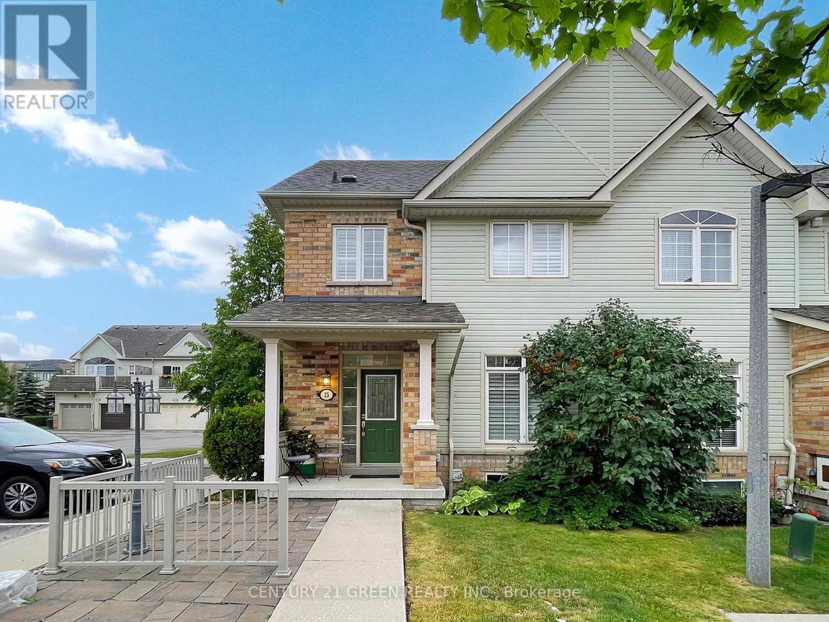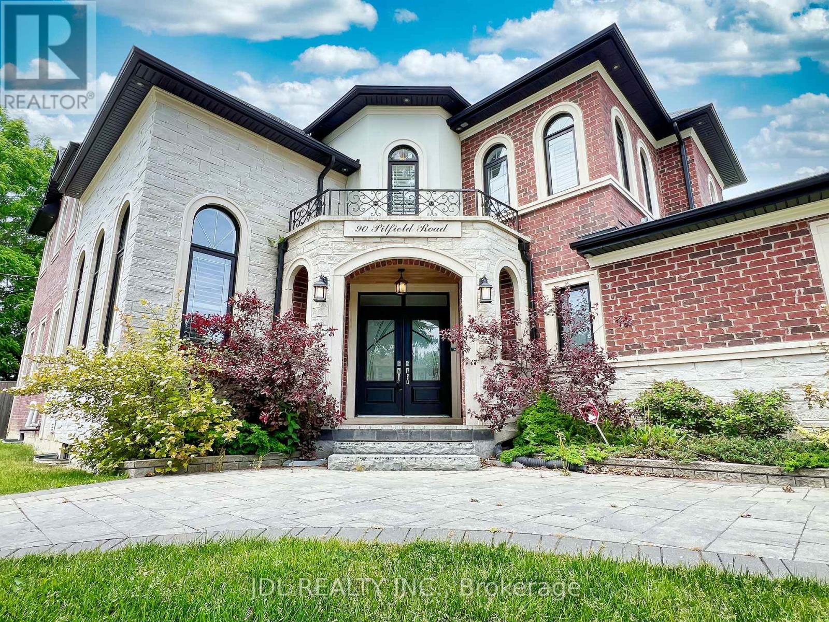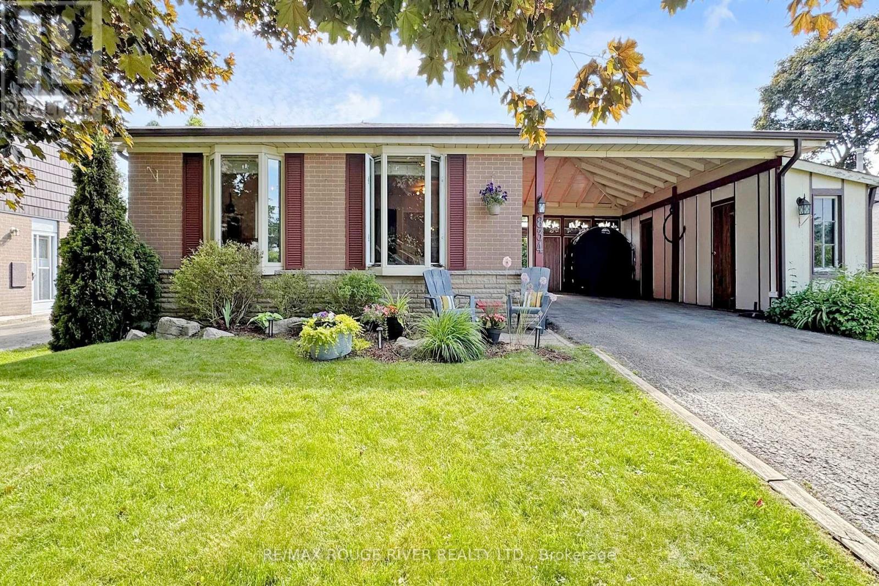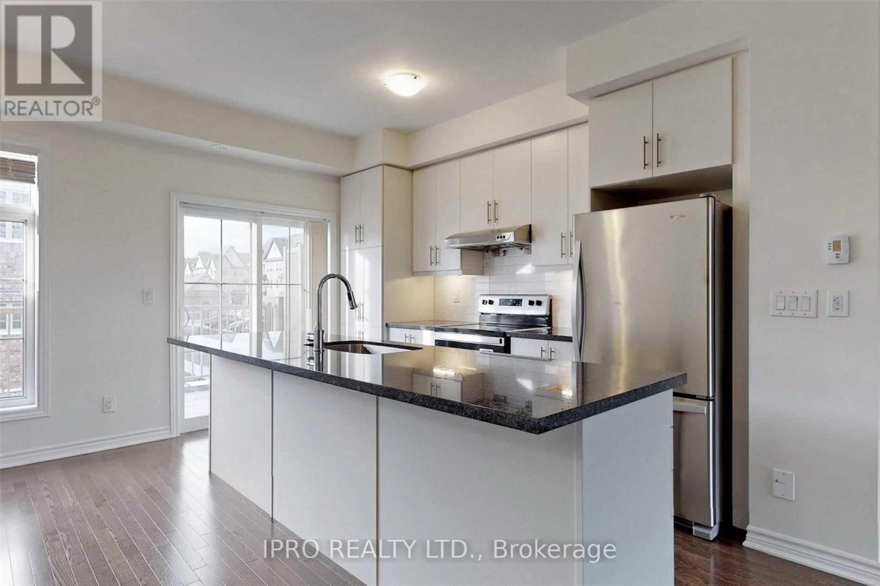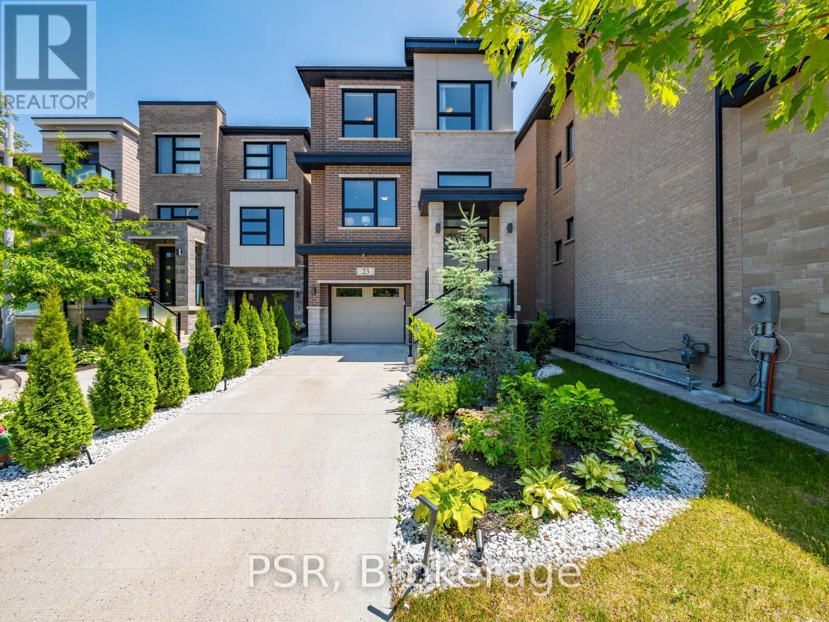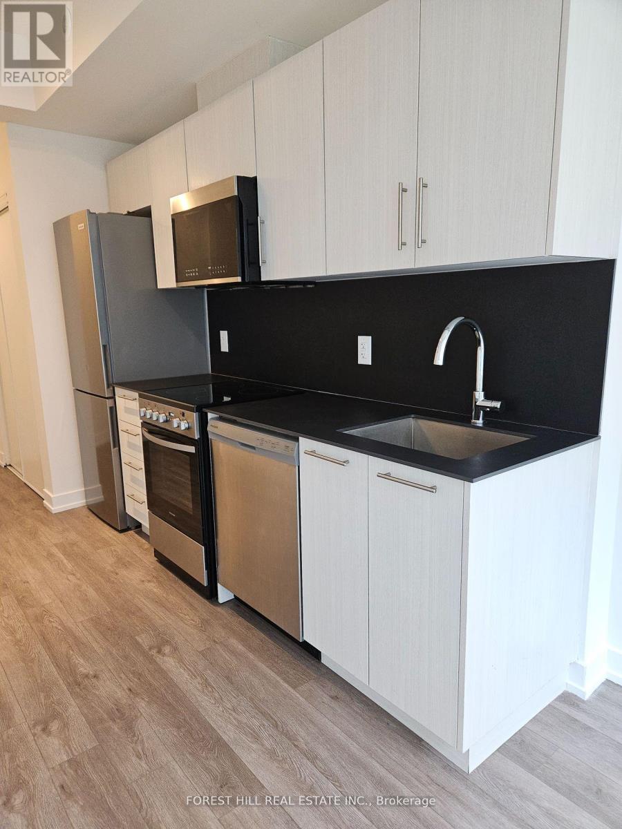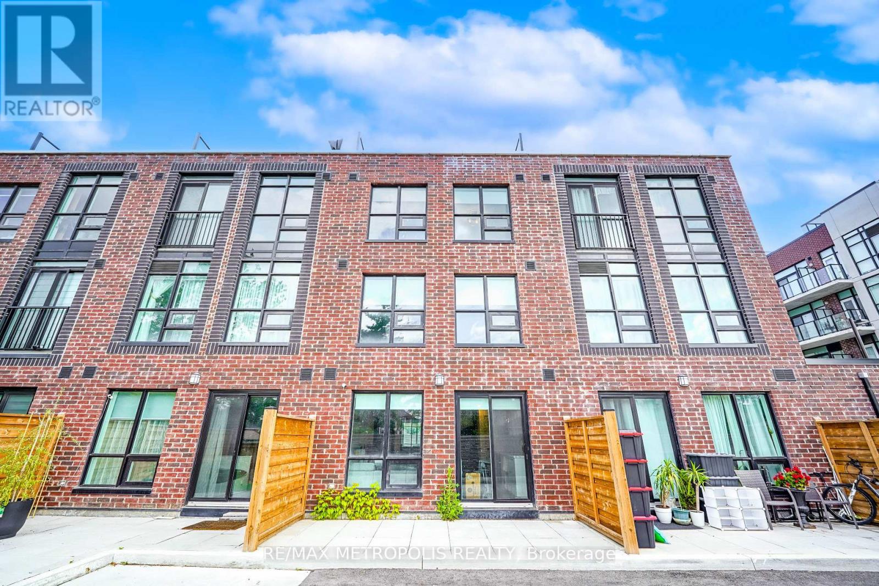4 - 2500 Hill Rise Court
Oshawa, Ontario
Modern and stylish 2-bedroom, 3-bathroom townhome located in the highly desirable Windfields community! This bright, open-concept home features a spacious living and dining area, a contemporary kitchen with stainless steel appliances, two generously sized bedrooms each with ensuite baths & a large terrace. Enjoy the convenience of an attached garage plus one driveway parking space. Steps to Durham College, Ontario Tech University, Costco, shopping, restaurants, parks, and public transit. Easy access to Hwy 407 makes commuting a breeze. Ideal for first-time buyers, investors, or young professionals a must-see property! (id:53661)
1704 - 1255 Bayly Street
Pickering, Ontario
San Francesco 3 Executive corner apartment for professionals, 2 bedroom 2 bathroom + Den, amazing clear south and east view without obstructions, 220 SF wrap-around terrace for the amazing Lake View, Complete Visibility Privacy from all windows! This bright, upgraded unit is located in a well-managed condo and includes a den ideal for a home office. The modern kitchen features stainless steel appliances, Quartz countertops, and backsplash, master bedroom a 4-piece ensuite, a walk-in closet, and panoramic window for the south-facing view, Second Bedroom is next to the second bathroom, with a clear unobstructed east view to City Center, Sunrise, Both bathrooms are upgraded with Quartz countertops, upgrades amenities, including a well-equipped gym, an outdoor swimming pool with hot tub and loungers, modern party room with BBQs and outdoor space, 24-hour security and concierge service, Located just minutes from the Pickering Town Center, GO Station, Highway 401, the Pickering waterfront parks, restaurants, mega plaza Wal-Mart shopping. Extras: S/S Fridge, Stove, Dishwasher, Stacked Washer/Dryer. No Pets, No smoking, AAA tenants, Aug. 1st. move in (id:53661)
2311 Gerrard Street E
Toronto, Ontario
What an amazing opportunity to own a property in the Upper Beach! Literally steps to Danforth Go making a 13min commute to the downtown core a breeze! Lovely updated semi detached 3 bed, 2 full bath home that has been lovingly updated and maintained. Whether it is a move in ready 3 bedroom home with an amazing commute option to the financial district, or an incredible family home in sought after schools districts that ticks all the boxes, this one is it! A shockingly large backyard with a lot size of over 150' deep with a large storage shed! It is more tranquil and quiet than you can imagine with lots of upgrades. $80,000 in recent upgrades include, New roof, drains, soundproofing, insulation to name a few. An amazing home inspection available via email. Don't miss this opportunity to get into an amazing property with fantastic school districts such as Adam Beck (French immersion option) and Malvern (French option as well)! Larger than it appears with a sweet porch addition as well as a great living space at the back! Deceivingly large main floor living space of over 700 sq ft. Offers any time! Saturday Open House! (id:53661)
25 Wicker Park Way
Whitby, Ontario
Welcome to 25 Wicker Park Way, a charming, move-in ready corner townhome with low maintenance in the heart of desirable Pringle Creekcommunity. Ideally situated near top-rated schools, scenic parks, shopping (No Frills, Shoppers, Tim Hortons), public transit and quick access toHighways 401, 407, and 412, short walk to the the community centre, and the luxurious Thermea Spa.A well Cared Home, Perfect for your loved ones. Convenient double car garage accessible from main floor. Functional main floor bedroom with 3 piece washroom offering flexibility for guests, in-laws, or a dedicated home-office. Upstairs, your soaring cathedral ceiling opens the space with natural light. The kitchen is complete with updated appliances and a breakfast bar, flowing seamlessly into the dining and family areas to create a central hub for everyday living. A second bedroom and another 4-piece washroom are also on this level, providing comfort and privacy for family or your visitors.Basement is your personal retreat with an entertainment or office space or bedroom with a full washroom and a gym room.Do not miss the opportunity to call this your home. (id:53661)
44 - 120 Nonquon Road
Oshawa, Ontario
A Special, Charming Home For The Summer! Your Perfect Home nestled in a quiet area in The Highly Sought after North Oshawa Location. Bright & Spacious, Move-In-Ready with Renovated Large Eat-In Kitchen, Renovated Bathrooms & Flooring. Large Bedrooms & Cozy Basement, potential for In-Law Suite. Lots of Storage & Incredible Backyard! You will Love the Private, Fenced in Patio! You can Relax/Suntan, Enjoy Summer BBQ's & Garden in your private, beautiful Backyard Oasis. No need to travel to the Cottage. It is in your Backyard!Offered for the first time in 18 years, this home is ideal for 1st time buyers, families or investors! Steps to shops, parks, Rec Centre, Durham College/Ontario Tech University. Easy Access to highways for Commuters.Don't Miss this One! Will Check off all your boxes! Great Home & Great Investment Opportunity! (id:53661)
90 Pitfield Road
Toronto, Ontario
Discover this elegant and sun-filled custom-built 5+1 bedroom, 5+2 bathroom modern home offering approximately 4370 sqft of luxurious living space, thoughtfully designed with impeccable craftsmanship and attention to detail. Featuring premium 4" maple hardwood flooring, large-format porcelain tiles, LED pot lights throughout, and an impressive 18-ft grand foyer leading to a coffered-ceiling living room, this home blends sophistication with everyday functionality. The gourmet kitchen boasts a waterfall-edge quartz island, custom cabinetry, full backsplash, and designer finishes perfect for both entertaining and daily living. The oak staircase with " thick tempered glass railings adds a modern architectural touch. Upstairs, the spa-inspired master ensuite provides a serene retreat. The fully upgraded basement, with its own separate entrance, has been transformed into a self-contained luxury suite featuring a private home theatre, karaoke room, and sleek wet bar offering the ultimate lifestyle experience or excellent income potential. Don't miss it! (id:53661)
834 Miriam Road
Pickering, Ontario
A Must See: Rare All-Brick Bungalow with 50 ft Frontage in Beautiful Bay Ridges: South Pickering's Waterfront Community! Over 2100 SQFT Living space (Including large Basement suite). Pride of ownership shines throughout, with the same owners for over 13 years! This quality-built home has stood the test of time with strong bones and is move-in ready, offering both upper and lower living spaces, two kitchens, two renovated bathrooms, and two completely separate and spacious entrances. Set back nicely from the road, the property features a gorgeous front yard maple tree that provides natural shade and privacy. Lovely curb appeal, a double driveway, and a closed-in double carport with full-length side storage (with two access doors) and a direct door to the backyard deck make this a truly functional and unique outdoor setup. Inside, the main level features a smart layout with an L-shaped living/dining area and brand new flooring (2025). The renovated (2025) main bathroom offers semi-ensuite access to the primary bedroom, and all three bedrooms have brand new carpet (2025). The entire upper level is freshly painted, creating a bright, clean, and welcoming space. A separate side entrance leads to an in-law suite on the lower level, complete with a cozy living room with a gas fireplace, a spacious kitchen, and bedroom with a massive walk-in closet, and a renovated 3-pc ensuite with a spa shower. The home is also equipped with a 200-amp breaker panel, a high efficiency direct vent furnace, and ample mechanical/storage space. Located in the heart of Bay Ridges, you're just steps from waterfront trails, beaches, the marina, local restaurants, shops, and excellent schools. Commuting is a breeze with the Pickering GO Station and Hwy 401 minutes away. All this on a friendly, well-kept street with wonderful neighbors. It is more than a home its a lifestyle! (id:53661)
764 Westdale Street
Oshawa, Ontario
Welcome to this Bright and Well Maintained Bungalow in a Family-Friendly Neighborhood! This charming 3+1 bedroom bungalow offers warmth, space and comfort in a peaceful, family-friendly neighborhood. Step into a bright interior featuring an eat-kitchen with a bay window and a cozy, spacious Living Room complete with its own bay window, and a welcoming fireplace. Enjoy outdoor living with a newer built deck (2024), a freshly sealed driveway (May 2025), and a massive, partially private backyard--ideal for entertaining, gardening, or simply relaxing. A handy shed provides extra storage. Located just steps from public transit, and close to schools, shopping, and everyday amenities. Close to a hospital, and conveniently near a small airport--perfect for the aviation enthusiasts. Don't miss your chance to call this lovingly maintained home yours! (id:53661)
Basement - 65 Hewitt Crescent
Ajax, Ontario
Step into this beautifully finished brand new basement apartment offering a perfect blend of style and functionality! This bright and spacious unit features 2 generously sized bedrooms, a modern kitchen complete with quartz countertops and stylish backsplash, and a combined living and dining area ideal for relaxing or entertaining. Enjoy the warmth and durability of laminate flooring throughout and a sleek 3-piece bathroom. Large windows flood the space with natural light, enhancing the open and inviting ambiance. Conveniently located in a family friendly neighborhood close to top-rated schools, parks, shopping plazas, Durham Centre, GO Station, and easy access to Hwy 401/407. A separate private entrance ensures added privacy and comfort. A must-see for anyone seeking quality living in a prime Ajax location! (id:53661)
11 Porcelain Way
Whitby, Ontario
Spacious 3+1 Bedrooms,3 Washrooms Townhouse build by Minto with Huge Master Bedroom in Desirable Whitby Location, Quartz Counter w/center island, Backsplash & S/S Appliances in Kitchen & w/o to Terrace, Open Concept Great Room, Kitchen & Dining Area, Oak Stairs with Hardwood Floors on Main & 2nd Floor, Very Spacious Main Level Office/Den Could be used as 4th Bedroom, A Main-Level Flex Room Offers You a Quiet, Private Office or Reading/TV Den. Access to Garage from House, Double Garage, Lots of Natural Light, Huge Foyer, 9 ft Ceiling on 2nd Floor, Air Cond, Window Blinds All Around the House, Nice Layout, Large Windows, 3 Parking Spots, 200 Amp Breaker Panel, Garage Door Opener with Remote & Keypad, Storage Space in Basement. Minutes to Highway 401 and 412, 407 and GO Station, Whitby Shopping Mall, Community Centre. No Hassle of Grass cut. Seller(s) or Seller's agent makes no guarantee regarding the accuracy of room measurements. Thanks for Visiting **EXTRAS** POTL Fee Covers Garbage & Snow Removal (id:53661)
107 - 201 Brock Street S
Whitby, Ontario
Welcome to Station No 3. Modern living in the heart of charming downtown Whitby. Brand new boutique building by award winning builder Brookfield Residential. Take advantage of over$100,000 in savings now that the building is complete & registered. The "King" is a gorgeous,2-storey townhome at 1352 sq. ft with soaring 10' ceilings. Enjoy the main floor's open concept layout with walk-out to terrace, additional pantry storage & powder room for guests. The oak staircase leads you to the upper floor's spacious den, primary bedroom with 4 piece en-suite washroom, second bedroom with walk-out to balcony, & in-suite storage with laundry area. Enjoy lovely finishes including kitchen island, quartz countertops, soft-close cabinetry, ceramic backsplash, upgraded black Delta faucets, wide-plank laminate flooring, & Smart Home System. Floor-to-ceiling windows allow lots of natural light to flow through the space. Easy access to Highways 401, 407 & 412. Minutes to Whitby Go Station, Lake Ontario & many parks. Steps to several restaurants, coffee shops & boutique shopping. Immediate or flexible closings available. 1 parking & 1 locker included. State of the art building amenities include, gym, yoga studio, 5th floor party room with outdoor terrace with BBQ's & fire pit, 3rdfloor south-facing courtyard with additional BBQ's, co-work space, pet spa, concierge & guest suite. (id:53661)
23 Hollyhock Court
Toronto, Ontario
DETACHED HOME ON CUL-DE-SAC - ONLY 4 YEARS OLD & FULLY UPGRADED Experience the best of newer construction with this pristine 4-bedroom, 4-bathroom detached home in sought-after Don Mills that delivers move-in ready luxury. Soaring tall ceilings and open-concept design flood the space with natural light while premium upgrades throughout include hardwood floors, granite countertops, polished Anatolia porcelain in kitchen, and rough-in central vacuum system already installed. The kitchen features top-tier appliances, upgraded island, and abundant storage making entertaining effortless. Your master suite becomes a private spa experience with soaking tub, walk-in shower, and dual vanities while three additional bedrooms offer generous closets and stylish upstairs bathroom. Step outside to custom landscaping surrounding your private backyard oasis where the extended deck system includes both main and upper levels perfect for dining, relaxing, or entertaining. Smart layout includes separate ground floor entrance from backyard adding flexibility for guests or potential income. Located on a quiet cul-de-sac, you're minutes to Shops at Don Mills with quick DVP and 401 access connecting you downtown fast. Four years new means no surprises, no settling issues, warranty protection still active, and all major upgrades complete. Book your viewing before it's gone. (id:53661)
1549 - 121 Lower Sherbourne Street
Toronto, Ontario
Experience luxury living at Time and Space Condos by Pemberton! Ideally located at Front St E & Sherbourne, just steps away from the Distillery District, TTC, St. Lawrence Market, and the waterfront. Enjoy an abundance of amenities including an infinity-edge pool, rooftop cabanas, outdoor BBQ area, games room, gym, yoga studio, party room, and more. This functional 1+Den, 1 bathroom unit features 570 Sqft of interior living space plus a 112 Sqft private balcony. (id:53661)
907 - 150 Sudbury Street
Toronto, Ontario
Welcome to the West Side Gallery Lofts Where Loft Living Meets Community Vibes Step into stylish, urban living in this bright and spacious 2-bedroom, 2-bathroom loft in the heart of Little Portugal. Featuring soaring 9-footceilings, exposed concrete and ductwork, and floor-to-ceiling windows, this unit offers the true industrial-chic aesthetic with all the modern comforts. And the most unique feature? The stunning concrete floors! Thoughtfully updated, the building has seen major wins. The elevators have been modernized, and a new secure package delivery system(hello, Blue Box Lockers!) has been implemented thanks to proactive and responsive management. A reimagined amenity space is also underway, with construction started on a brand-new, expanded gym replacing the old pool. Plus, enjoy current perks like a party room, guest suites, ample visitor parking, and extra parking spots available for rent. Location? Unbeatable. You're surrounded by the best of the West: Queen West, King West, Liberty Village, Parkdale, and the Ossington Strip. Grab a bite at Bar Prima, hang with friends at The Drake, pick up pizza from Badiali's or treat yourself at Bang Bang Bakery its all just steps away. With the Queen streetcar and Dufferin bus at your door, the city is at your fingertips. Exhibition GO is a 6-minute drive, and you're just minutes from the Gardiner and Lakeshore. West Side is the Best Side come see for yourself! (id:53661)
Lph05 - 38 Iannuzzi Street
Toronto, Ontario
Welcome to this bright and spacious 2 bedroom condo penthouse in the heart of Toronto's Fort York neighbourhood. Enjoy the magnificent panoramic views of the downtown and historic Fort York as well as an abundance of natural light. Step out to the balcony to enjoy your morning coffee with a cozy setup. The modern kitchen with built-in appliances offers generous counter and storage space, while the centre island is a perfect place to enjoy your breakfast. Rare 10ft ceilings and floor to ceiling windows add spaciousness to this condo. Located in a close proximity to King West, City Place and Liberty Village neighbourhoods. Septs away from the Loblaws Flagship Store, LCBO, Shoppers Drug Mart and more. With a streetcar and TTC at your doorsteps you are minutes away from the Financial District, Rogers Centre, CN Tower, theatres, cafes, restaurants, shops and entertainment. Enjoy the proximity to several parks and waterfront, offering ample greens paces and recreational opportunities. This is city living at its finest! (id:53661)
4008 - 319 Jarvis Street
Toronto, Ontario
Fairly Brand new , this Prime Condos suite truly shines! Featuring 9' ceilings, this 2-bedroom unit boasts designer kitchen cabinetry, stainless steel appliances, stone countertops, and an undermount sink. Enjoy bright, floor-to-ceiling windows, smooth ceilings, and laminate flooring throughout, offering unobstructed north-facing city views. The main bedroom includes a 4-piece ensuite and large windows, while a spacious, split-second bedroom features a glass sliding door and ample closet space. Unbeatable location! Walk to Toronto's Eaton Centre, TTC Subway, Yonge-Dundas Square, University of Toronto, George Brown, Toronto Metropolitan University, Queen's Park, Hospital Row, and the Financial & Entertainment Districts. (id:53661)
126 - 5418 Yonge Street
Toronto, Ontario
This 4 bedroom casita has great space!! It's been recently updated with a new heating/cooling system and freshly painted. It's truly a gem and move in ready! Sought after triple A location close to public transportation, shops, restaurants and so much more! A place to call home!! (id:53661)
Th16 - 871 Sheppard Avenue W
Toronto, Ontario
Welcome to 871 Sheppard Ave W a modern bachelor/1-bedroom townhome in the newly built Greenwich Village community (2024). This bright, open-concept unit is in brand new condition and filled with natural sunlight. It features stainless steel appliances, roller blackout blinds, sleek laminate flooring, and no carpet throughout. Includes a private balcony, 1 underground parking space, and 1 locker. Conveniently located just minutes from Sheppard West Subway Station, Hwy 401, York University, Yorkdale Mall, and top-rated schools. (id:53661)
907 - 426 University Avenue
Toronto, Ontario
Welcome To The Residences At Rcmi ! Designed To Leed Standards To Be An Energy Efficient Building. This One Bedroom Suite Has 9' Ceiling And Is Bright And Spacious, Elegant Finishings Complement The Excellent Layout, Located Across St. Patrick Subway And Steps To Eaton Centre, Financial District, U Of T, Ocad, Ryerson, Dundas Square, Nathan Philllips Square, Hospitals, Parks, Theatres, Restaurants & All Amenities... (id:53661)
601 - 17 Bathurst Street
Toronto, Ontario
Newer Lakeshore Condos In The Concord Cityplace Neighbourhood. Total 665 Sf (570+93) As Per Builder Floor Plan, Freshly Painted, One Prim Bedroom, Plus Den With Sliding Door. Can Be 2nd Bedroom, South View To RoofTop Garden, Functional Layout, Open Concept, Laminate Floor Throughout, Stylish Kitchen, B/I Appliances & Organizer, New Paint, Ground Floor 50K Sf Loblaws Flagship Supermarket,Shoppers Drug Mart, Amazing Amenities Like None Other. Steps To Lake, Ttc, Parks, Restaurants. (id:53661)
Ps12 - 66 Forest Manor Road
Toronto, Ontario
Excellent Location!!! Just Steps To Don Mills Subway & Fairview Mall! Private Enclosed Patio, 9' Ceiling, Extra Large Patio. Modern Kitchen W/ Quartz Countertop, Open Concept! Close To Highway 404/Dvp/401. Steps To Library, Ttc,Supermarket, Tim Hortons. Shortcut To Don Mills Subway Through Undrgrnd Pkng. Ammenities: Indoor Pool W/ Whirlpool, Gym & Yoga Rm, Concierge, Party Room,Bbq Area, Visitor Pkng. Comes Fully Furnished. (id:53661)
409 - 181 Sterling Road
Toronto, Ontario
Luxury awaits at The House of Assembly at Sterling Junction! Brand new never lived-in unit! This premium corner suite boasts panoramic North West views, offering 2 bedrooms in a highly efficient and private split bedroom layout, 2 bathrooms, and hardwood floors throughout. Tons of natural light from windows in every room. The kitchen is a chef's dream with quartz counters and built-in appliances. Convenience is key with ensuite laundry and an included parking space. Steps to multiple transit options, great diverse dining options and entertainment, and everything else that comes with being located in the heart of The Junction Triangle. A walker's and cyclists paradise. Truly one of Toronto's most exciting, growing communities! Your upscale urban retreat awaits - seize the opportunity! (id:53661)
29 - 871 Sheppard Avenue W
Toronto, Ontario
Experience elevated urban living in this extensively upgraded 3-bedroom, 3-bathroom condo townhouse in the heart of Clanton Park. With over $150,000+ in premium finishes, this recently built residence blends sophisticated design with smart functionality. Ideally positioned just minutes from Sheppard West Subway and a short ride to Yonge & Sheppard, commuting is effortless. Enjoy quick access to Hwy 401, nearby parks, and everyday conveniences.The open-concept main floor is filled with natural light and features contemporary vinyl flooring, a sleek kitchen with porcelain countertops, stainless steel built-in appliances, and an inviting living area ideal for entertaining. The spacious primary bedroom includes a walk-in closet and an elegant ensuite with double sinks and a bidet. Step out onto your private rooftop terrace with stunning, unobstructed downtown viewsperfect for relaxing or hosting. Additional outdoor space includes a backyard patio with a discreet drop-off area, ideal for grocery and parcel deliveries. Thoughtful touches include ensuite laundry, an owned locker, and a premium underground parking spot adjacent to the staircaseoffering extra width and no neighboring vehicle on one side. Families will appreciate the safe, quiet community feel, access to green space, and child-friendly layout. The building is equipped with central air, alarm system, and restricted pet permissions for added comfort.With Rogers internet, common area charges, insurance, parking, and locker included in the maintenance, this is a turn-key lifestyle in a well-managed building. Whether you're upsizing, investing, or settling into a vibrant neighborhood, this home delivers luxury and convenience in one of North Yorks most connected communities. (id:53661)
142 Aspenwood Drive
Toronto, Ontario
Fabulous opportunity in sought-after Hillcrest Village! This fully renovated 3+1 bed raised bungalow sits on a premium 50x120 ft lot with a 4-car driveway and garage. Bright living room with large bay window fills the space with natural light. The stunning new kitchen is a showstopper, and the dining room walkout leads to a beautifully landscaped backyard with a custom pergola ideal for relaxing or entertaining. TTC at your door, minutes to 401/404/407, Fairview Mall & North York General Hospital. Just 30 mins to Pearson. Walk to top-rated schools including AY Jackson, Cliffwood PS, Highland Junior H/S, Seneca College, plaza, community centre & more. Enjoy nearby trails, parks, and a vibrant, family-friendly community. This is the one you've been waiting for! (id:53661)




