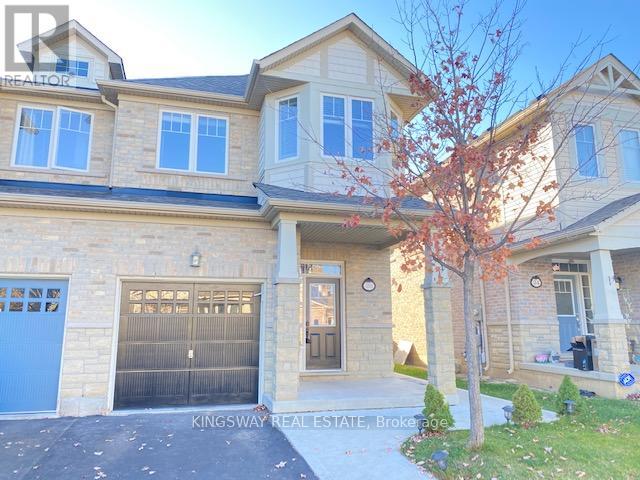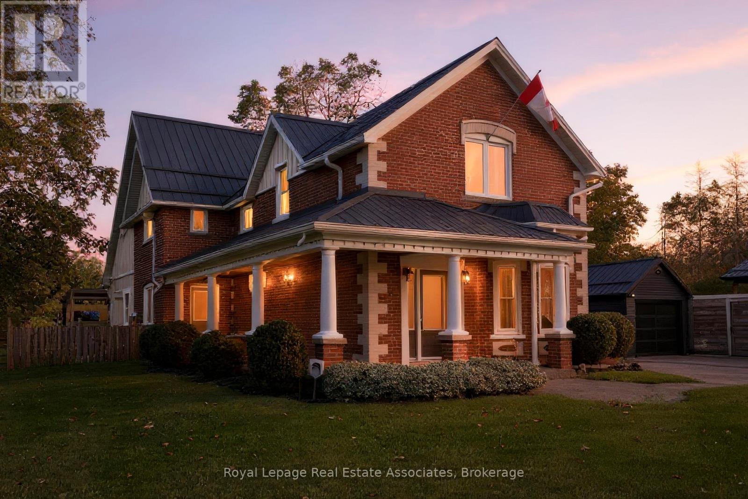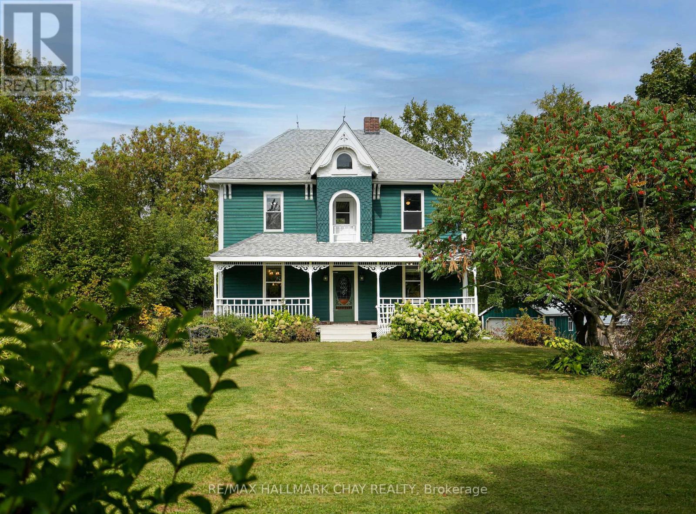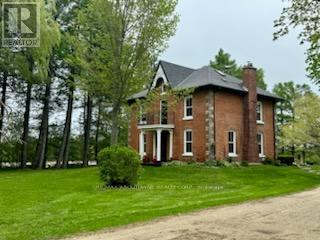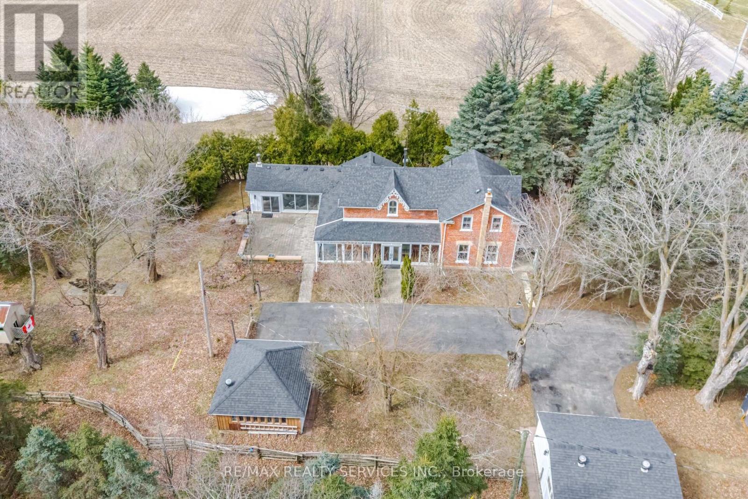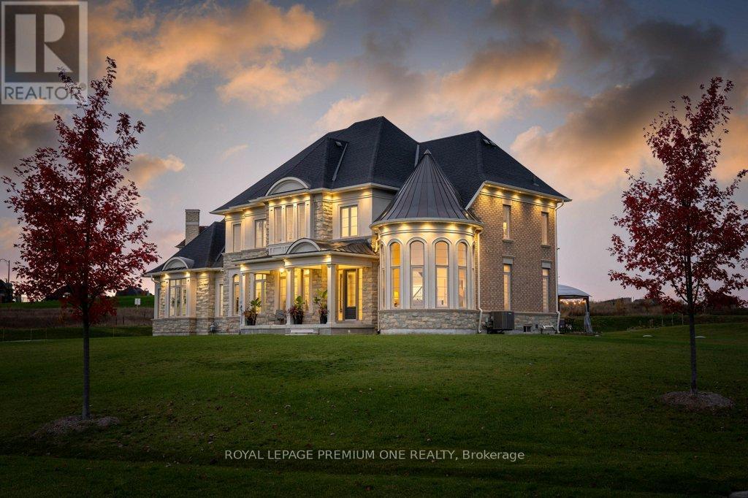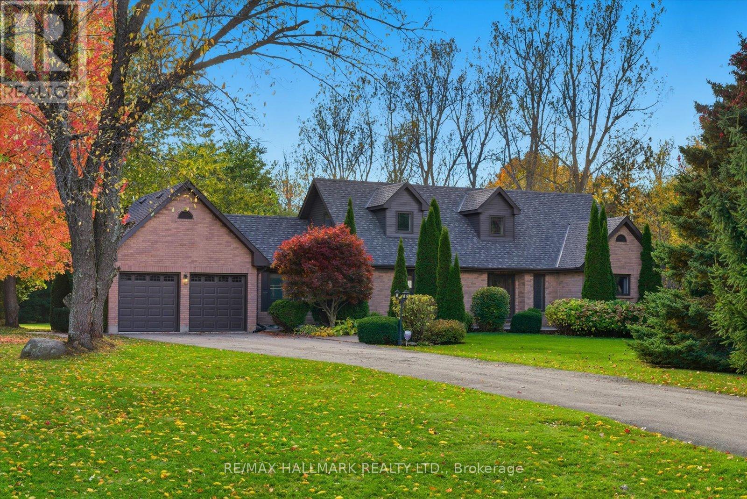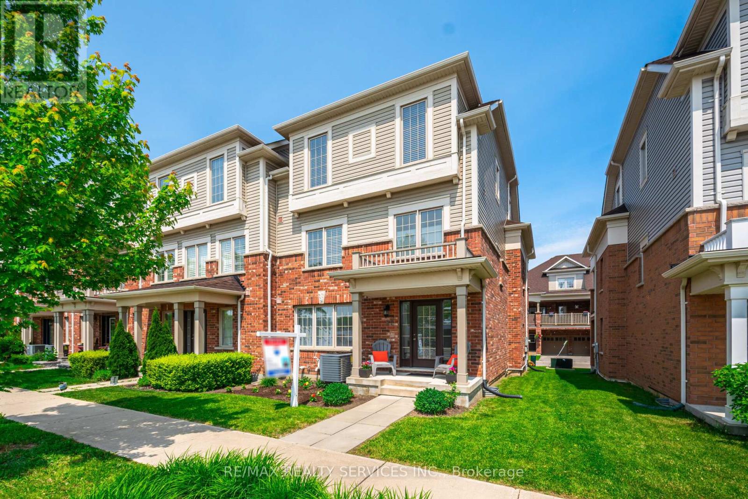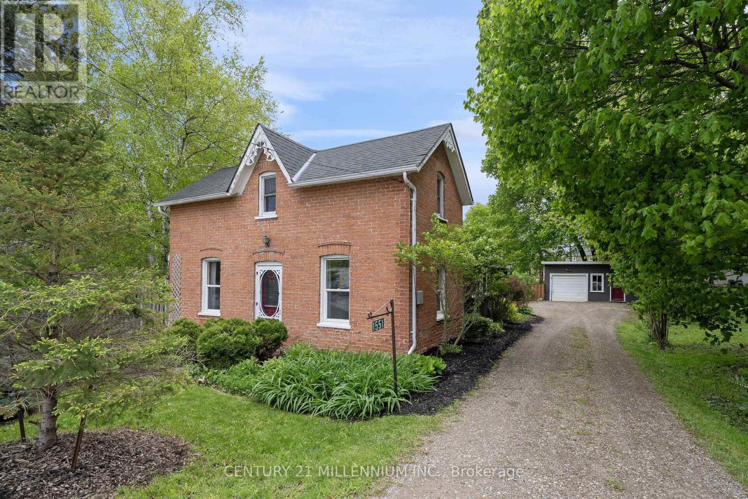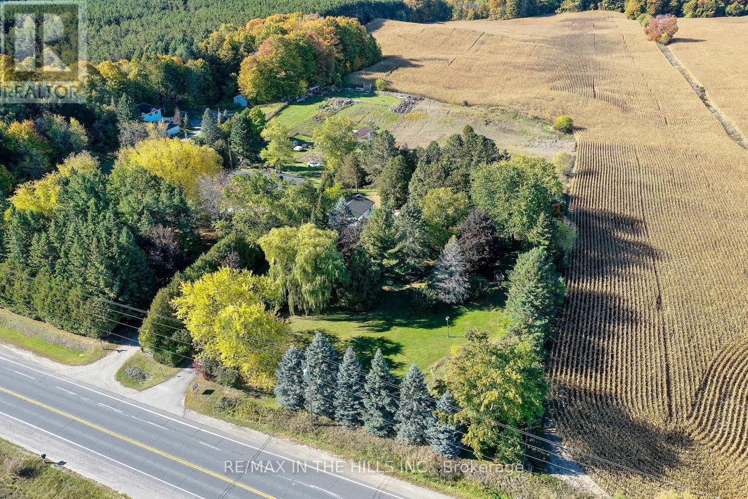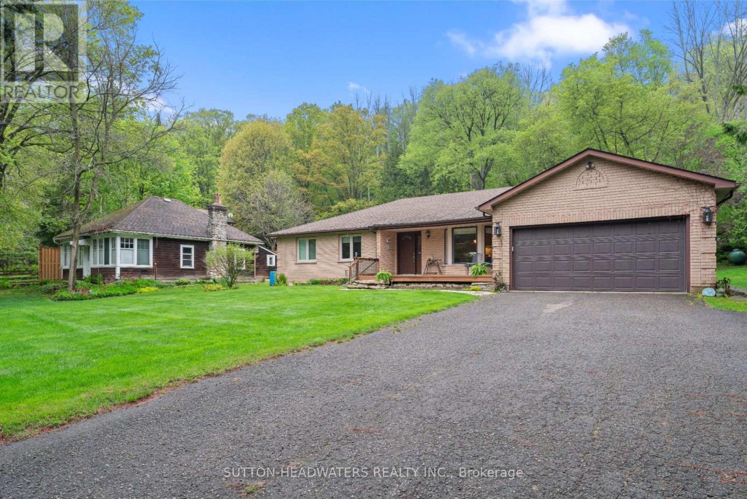26 Cedarcrest Street
Caledon, Ontario
Gorgeous Freehold End Unit Town House, Approx 2500 Sqt Living Space. Rare To Find Separate Dining & Family Rooms W/ 9' Ceiling. Hardwood Through-Out Whole House. Brand New Kitchen Counter top & Back Splash, S/S Appliances. Professionally Finished Basement, 3Pc Washroom & Wet Bar. Master Comes W/ Walk In Closet & Spa Kind Ensuite. Lots Of Upgrades. Seeing Is Believing! Walking Distance To Schools & Upcoming Rec School, Park And Few Steps To Etobicoke Creek. (id:53661)
125 Crewson Court
Erin, Ontario
Luxury lives in this Thomasfield-built trophy home in coveted Crewson Ridge Estates. Situated on 3.4 acres of with no rear neighbours, it features 6 bedrooms, 5 bathrooms, and over 5,200 sq.ft. of finished space. Highlights include 2 kitchens, a heated saltwater pool (built in 2023) with an automated safety cover, geothermal heating, and a lavish primary suite with an 8-piece ensuite, walkout basement w/ rental potential incl. 2 add'l bedrooms and a separate entrance. A backup generator and energy-efficient systems complete this turnkey estate. A two-story grand entrance with 9' ceilings and luxurious finishes, including heated marble floors and scratch-resistant engineered cherry wood floors. Custom Kitchen: Paragon-designed with quartz counters, slab backsplash, soft-close cabinetry, extraordinary storage space, and a striking massive cherry wood island. Outfitted with Brigade commercial-grade appliances for a chefs dream. Living & Dining Areas: Spacious and elegant, designed for entertaining.Family Room: Cosy gathering space featuring shiplap feature wall and gas (propane) fireplace. Upper Floor: Primary Suite: Features two walk-in closets, an 8-piece ensuite with heated floors, and a versatile adjacent space for an office or nursery. Bedrooms: Three additional generously sized bedrooms, offering ample privacy and comfort for family or guests. Walkout Basement: Self-Contained Living Quarters: Offers 1,823 sq. ft. with 9' ceilings, two bedrooms, two bathrooms, and a full kitchen with quartz counters. Large above-grade windows, a family room, office or gym space, and a separate entrance, ideal for rental or multi-generational living. Outdoor Amenities: Heated inground saltwater pool with an automated safety cover, pool cabana, lush forested 3.4-acre property.This exquisite estate seamlessly blends elegance, comfort, and functionality, perfect for luxurious living. (id:53661)
226 Main Street
Erin, Ontario
There is so much to say about this gorgeous renovated century home with an attached office for work from home possibilities! Amazing curb appeal with gracious covered front porch, and the office, beautifully integrated to the house to seem seamless. Totally gutted and renovated since 2009, this home has all the modern tasteful features with all the charm and warmth of the older century home. High ceilings, hardwood flooring, and made bright and sunny with tall windows. Elegant and spacious living and dining room with pot lighting. Cute powder room located under the stairs! In ceiling speaker system can pipe music throughout the main floor - a plus for entertaining! Great kitchen with plenty of counter space, open to the eating area, wet bar with additional fridge, and the games room addition with vaulted ceiling, gas fireplace, heated floors, and walk out to the covered patio overlooking the .625 acre lot. Upper floor offers four bedrooms accessed by two staircases, one from the front hallway, and one from the kitchen. The primary bedroom has built-in closets, an exposed brick wall, and a lovely modern 4 pc bathroom. The three other excellent sized bedrooms share the roomy main bath with double sinks and water closet. All bathrooms have heated floors. The 735 sq ft custom built office, attached to the premises, offers a small business owner the luxury of working from home in a well built, pleasing office with quality materials offering space on the main floor with 2 pc bathroom, and a loft office. Recently built drive shed in the backyard gives you tons of storage space to put lawncare equipment, or would make a great workshop. There is an insulated room on the lower level with stairs up to a loft for more storage, or a gym or studio space. The huge flat backyard, in the past, accommodated an ice rink that all the neighbourhood kids used and loved! There are lovely shade trees and perennial gardens completing this wonderful package. (id:53661)
347357 15 Side Road
Mono, Ontario
Nestled on a quiet dead-end road in the scenic Hills of Mono, this inviting country property offers the perfect blend of privacy, charm, and convenience. A tree-lined driveway welcomes you to a warm and lovingly maintained home, which has seen families grow and cherish every season of life. Set on 7.87 acres, this picturesque parcel features a barn, a fenced area ideal for a hobby farm, a detached garage with hydro, and an additional outbuilding to accommodate all your needs, whether for storage, workshop space, or future projects. Inside, the heart of the home is the spacious eat-in kitchen perfect for family gatherings and everyday living. A generous dining room and cozy living room provide ample space to relax and entertain. With three well-sized bedrooms, this home offers an ideal setting for weekend getaways or a place to plant roots and watch your family grow. Step outside to the deck and enjoy the shade of mature trees, or wander toward the rear of the property to soak in the breathtaking views of the northern hills. Whether you're enjoying a peaceful morning coffee or watching the sunset, this property offers a truly special connection to nature. Best of all, you're just minutes to Orangeville's amenities, a short drive to Mono Centre and Mono Cliffs Provincial Park, and enjoy quick, convenient access to the GTA. This is your chance to make the hills of Mono part of your story!! (id:53661)
674217 Hurontario Street
Mono, Ontario
Park like setting on a quiet country road with a large renovated & updated 5 bedroom Century home. Modern kitchen, surrounded by windows. Center island, walk in pantry, butlers pantry , granite countertops, vaulted ceiling open to family room. Walk out to new deck, overlooking pool with stunning views. Corner mud room with laundry has direct outside access & large windows ,Walk in closet with ample storage, 2 pc bathroom. Lovely bright dining room & oversized windows, wood burning fireplace in fabulous living room. Walk through butlers pantry, coffee station, closed storage all renovated .Second level with new main bathroom, 4 large bedrooms ( primary with 3pc ensuite) great closet space & walk out to balcony overlooking west side of property. On the third level we have a bedroom open to sitting area & perfect office space. The views from here are stunning, overlooking 62 acres with River surround by Forests. Open Meadows , established Apple Orchard, Large fenced Garden, Two stall Barn/ hayloft & Drive Shed/Garage. 40 acres of workable fields. Pasture with horse water post & run in. Paddocks fenced, chicken coop & 4 stall Kennel. :::::::: Property on the North Branch of the Nottawasaga River. NOT in the greenbelt. Minutes from Orangeville. Lots of potential.. (id:53661)
507506 Highway 89
Mono, Ontario
You have been dreaming of living in a place that is a blend of country comfort with an idyllic estate setting. You have found it. On a 5.42 acre parcel of rolling land, an amazing property designed for relaxation and enjoyment has been created. Start with an original two-storey, four bedroom, and three bathroom century home that has been expanded (to over 3400 sq ft above grade), updated, yet still captures the essence of the original with gorgeous oak woodwork throughout and nine-foot ceilings. Down the tree-lined laneway discover the mixed wood forest on approximately a quarter of the property, with groomed trails through and around the lot. This opens to a wood shed, a two-car garage, a bunkie, horse paddock, pasture, a tree-house, a utility shed, an eleven-hole disc golf layout, the ruins of the original barn, and a secluded firepit. Inside the home you will discover that there are an amazing number of ways to utilize the variety of rooms, including the country eat-in kitchen, dining, den, library, office, sitting room and four bedrooms. Certainly, the incredible solarium with its wood stove, exposed beams, and light-filled space is a focal point and opens to the spacious back patio. A huge bonus is the proximity of the property to the amenities available in both Alliston and Orangeville (under 20 minutes away), and under an hour to Pearson airport. You can own this dream, come experience it. (id:53661)
79 Amos Drive
Caledon, Ontario
Welcome to your private sanctuary in one of Palgrave's most sought-after estate neighborhoods - where each home is set on a sprawling lot and surrounded by the beauty of nature. This impressive residence sits proudly on 2.3 acres, offering the perfect blend of prestige, privacy, and peaceful living. With its stunning stone and stucco elevation, the home commands attention from the moment you arrive. A timeless façade and manicured grounds create undeniable curb appeal, setting the tone for what awaits inside. Step through the grand entrance to discover a beautifully designed floorplan that balances sophistication and comfort. Every room has been thoughtfully crafted to capture natural light and take full advantage of the tranquil surroundings. Whether hosting elegant gatherings or enjoying quiet family moments, this home delivers the perfect backdrop for both. Enjoy the serene setting, mature trees, and the sense of space only a true estate property can offer - all while being just minutes from Caledon's best schools, trails, and amenities (id:53661)
12 Glenn Court
Caledon, Ontario
This beautifully updated home boasts over 100 updates in the past five years, making it truly one of a kind. Major improvements include relocating the laundry room to the main floor, adding a full bathroom and extra bedroom in the basement, and extensive renovations such as new insulation, walls, flooring, and electrical work throughout the lower level. The entire home has been freshly painted, with new flooring and doors installed throughout. Additional features include a new sump pump, extended central vacuum system, and brand-new roof shingles in 2023. The list of updates is truly extensive-be sure to check out the full breakdown attached. Ask for the 5 pages of updates. Homes like this are rare to find-don't miss your chance! (id:53661)
22 Mcdevitt Lane
Caledon, Ontario
A Great Opportunity to Own an Executive Freehold ENDUNIT Townhouse with a Double Car Garage Situated in Caledon East's Family Friendly Pathway Community - Move In Ready! This Bright Well Maintained Home offers a Functional Open Concept Floor Plan with 9 ft ceilings and Boasts approx 1949 Sq Ft of Luxury Living Space. Features include an Upgraded Gourmet Kitchen with Stainless Steel Appliances, Granite Countertops, Centre Island, Breakfast Bar and a bonus Wall of Pantry Cupboards for Additional Storage Space. The Oversized Great Room is perfect for entertaining and allows for a Formal Dining Space with a Walkout to a Covered Balcony (22 ft X 10 ft). Hardwood Floors can be found on the Main Living area. The TWO(2) Car GARAGE offers home entry plus 2 Car Parking in the driveway. An Oak Staircase leads to the Upper Level featuring 3 Ample Sized Bedrooms - Primary with Ensuite (Sep Shower and Tub) and a Convenient Upper Floor Laundry. An Added Bonus is the Main Floor Family Room that could easily be Repurposed as a 4th Bedroom, Home office or Gym. Additional Storage can be found in the basement Level. Neutral Decor and Good Curb Appeal in a Great Accessible Location. Enjoy some of the Extensive amenities -only minutes away including the Caledon East Community Complex offering a Fitness Centre, Pool and Arena as well as Easy Access to Soccer and Baseball Fields and the Caledon Biking and Walking Trail System - Schools and Shopping nearby too! Show with Confidence! (id:53661)
1551 Queen Street E
Caledon, Ontario
Just imagine having your address in Alton! This charming little gem is priced to sell! Located in the Village of Alton, in the northwest corner of Caledon. Surrounded by picturesque landscapes and the rolling hills of Caledon, this community is rich with culture and fine dining, with the credit river flowing through it. This lovely modern farmhouse home is just that, a former farmhouse. Built in1900, so much of the original architecture still exists yet in true farmhouse style, the high ceilings give way to bright, airy rooms with Victorian flare. The lot is ridiculous, 132x171 with all day sun shining on the perennials, veggie gardens and landscape pond. Plenty of room for an addition or expansion. The screened in porch with hot tub and tv makes watching the game a treat! The Village of Alton is home to The Alton Mills Art Centre, The Millcroft Inn and Spa, Rays 3rd Generation Bakery Bistro, Gather Cafe, Goodlot Brewery and TPC Toronto at Osprey Valley Golf Course home of the 2025 Canadian Open! See? Everything cool happens here. 1551 Queen Street is just waiting for your memories to be made! (id:53661)
1290 County Rd 50 Road
Adjala-Tosorontio, Ontario
Charming Country Bungalow on 1.37 Private Acres-Minutes to Tottenham & Bolton. Welcome to your own peaceful retreat! This beautifully maintained 3-bedroom, 2-bathroom bungalow sits on a picturesque 1.37-acre lot, set well back from the road for privacy and tranquility. Perfectly located just minutes from both Tottenham and Bolton which offer shopping, entertainment and recreation. This property offers the best of rural living with convenient access to commuter routes. The home features a bright and functional layout, including a partially finished basement ideal for family space, a home office, or recreation room. Outside, a detached 2-car garage with a heated workshop offers plenty of room for hobbies, projects, or storage. Let the kids explore the tree house, enjoy the wide open space to run and play, or unwind under the trees after a long day. Whether you're starting a family or looking to escape the city, this is the kind of property that offers lifestyle and potential. Key Features: 3 Bedrooms, 2 Bathrooms, Partially Finished Basement, Detached 2-Car Garage with Heated Workshop,1.37 Acres of Privacy, Family-Friendly Lot with Tree House, Great Commuter Location. Escape the city, embrace the space. This property is more than a home-it's where memories are made. (id:53661)
265 Dominion Street E
Caledon, Ontario
Nestled on the serene and sought-after Dominion St. in the historic hamlet of Brimstone, this charming bungalow is hitting the market for the first time. Backing onto a mature forested yard, the property boasts a private, large lot with an as-is accessory building. The primary bedroom features a luxurious ensuite, while the homes cozy layout is perfect for relaxed living. Steps from Forks of the Credit Park and the Bruce Trail, and minutes to Caledon Ski Club and Pulpit Golf Club, outdoor enthusiasts will feel right at home. Just 35 minutes to Pearson Airport and under an hour to downtown Toronto, this retreat offers the best of both worlds. Buyer/buyers agent to conduct due diligence. (id:53661)

