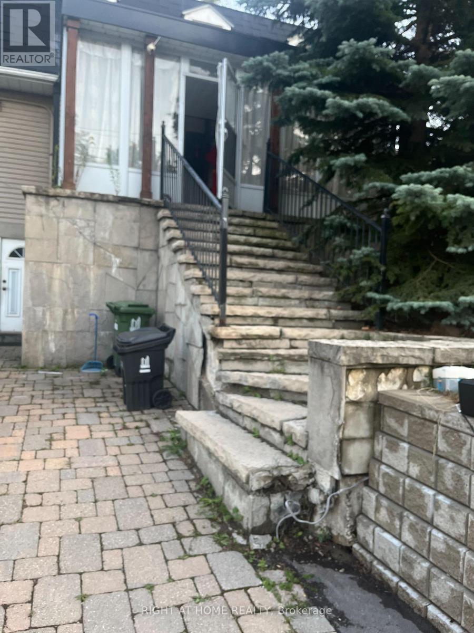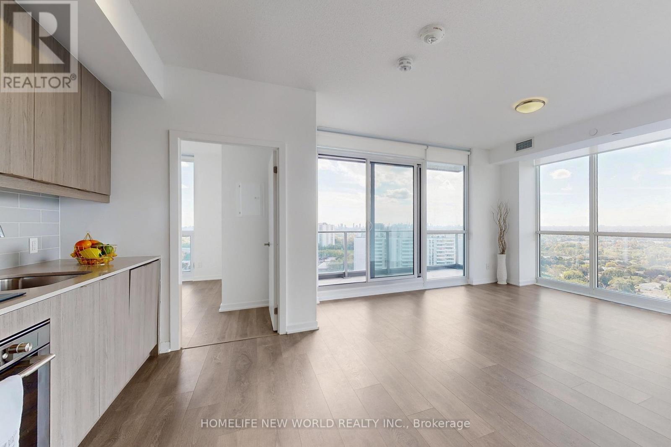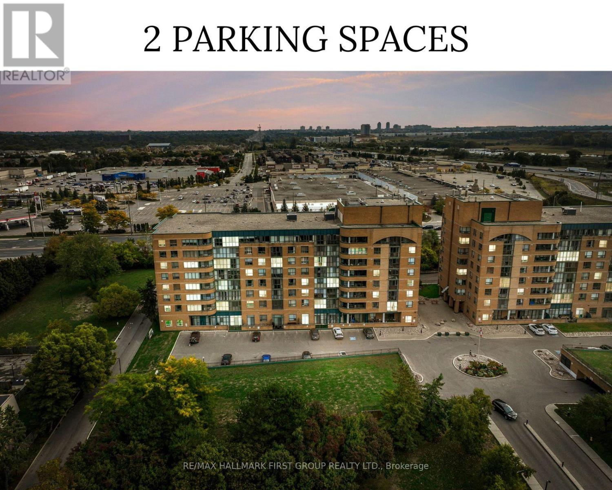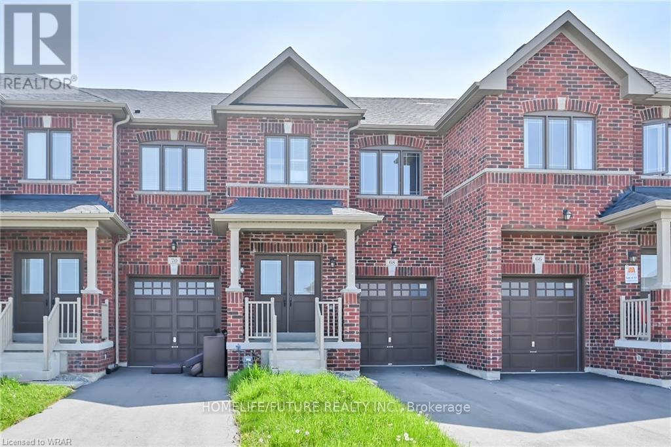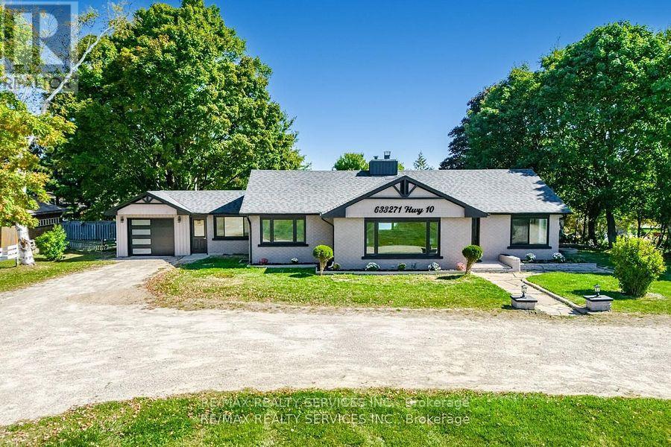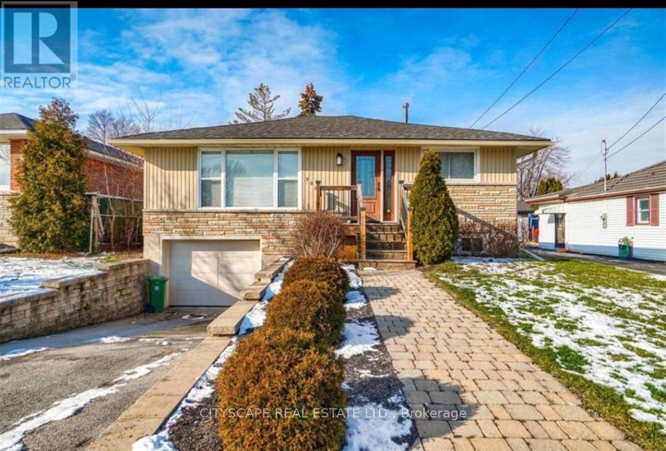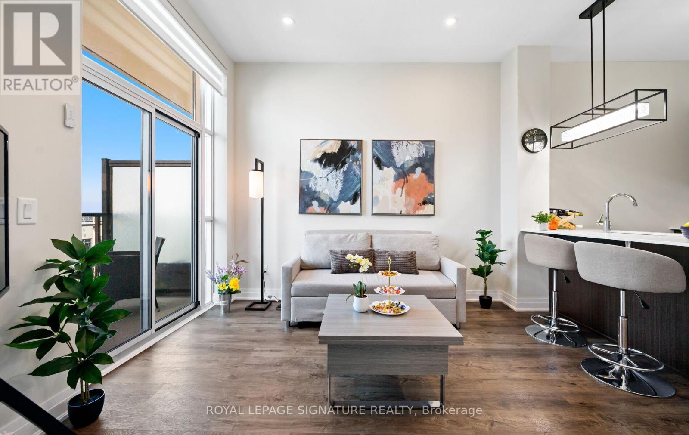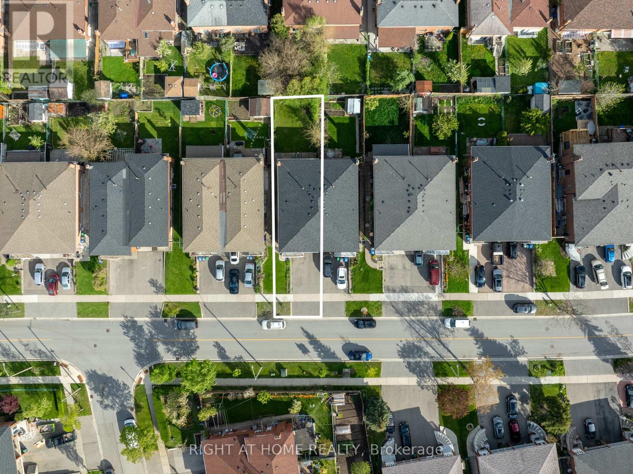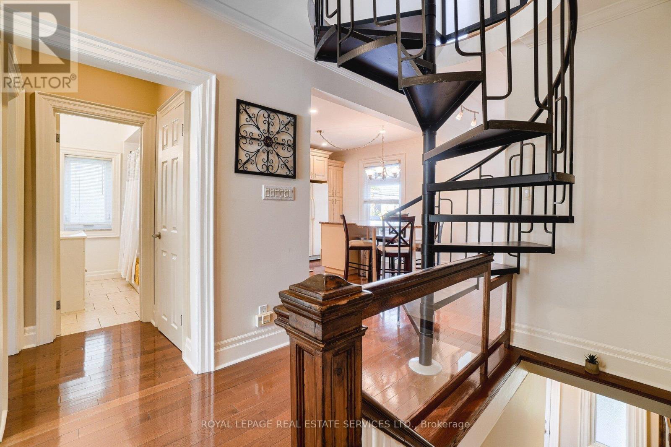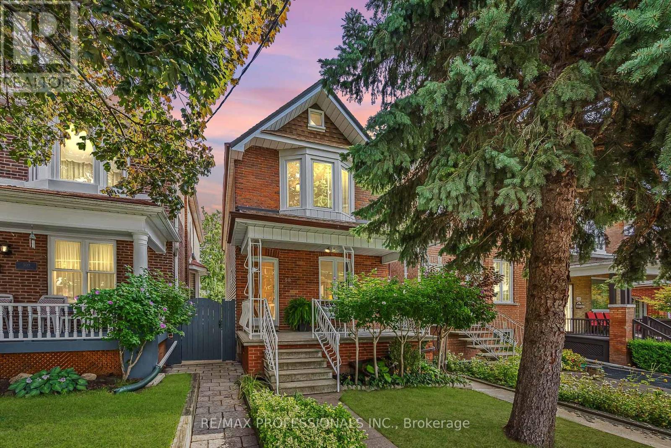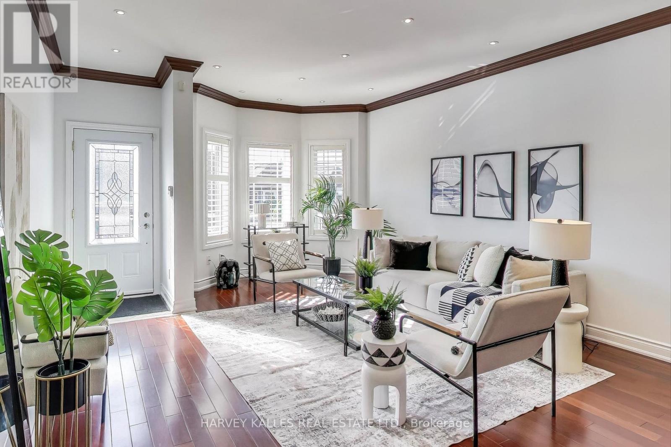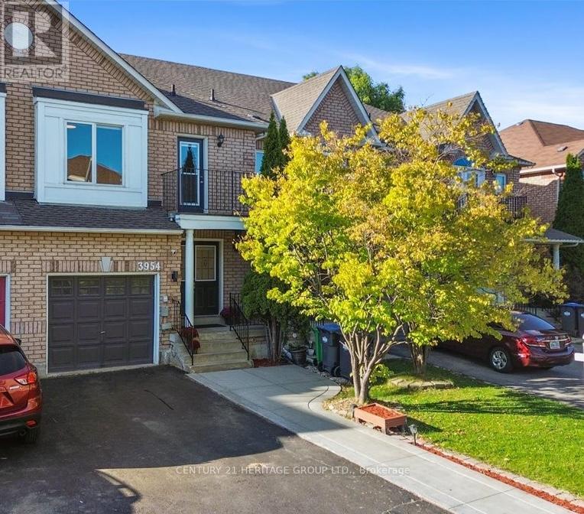Unit 2 - 125 Steeles Avenue E
Toronto, Ontario
Welcome to this Stunning and Fully Renovated home, a Lane-way House. Steps to Yonge St, TTC at the Door, Malls, and All Amenities. Bright & Well-Laid-Out with Pot Lights, Renovated Baths, Newer Windows, Interlocking Stone Driveway, and a Fully Fenced, Beautifully Landscaped Backyard. The generously sized bedroom offers a relaxing retreat, complete with ample storage space. Perfect for professionals or couples, this unit offers quick access to transit, major highways, local parks, and a wide range of shopping and amenities. (id:53661)
1610 - 32 Forest Manor Road
Toronto, Ontario
Rarely Offered Corner Unit! 3 Year new Large South facing Two Bedroom + Den With Two Bathroom Condo In Prestigious Emerald City Park; 9Foot Ceilings. Bright And Functional Layout. Great Location 1 min's walk to To Don Mills Subway Station! Supermarket on ground floor of the building! Fairview Mall, Close To 404 & 401; Close To Schools,Parks, Library. Include Indoor Pool, Party Room W/Access To Outdoor Patio, Fitness Room, Steam Room, Infrared Sauna, Outdoor Zen TerraceW/Modern Fire Pit. (id:53661)
610 - 1665 Pickering Parkway
Pickering, Ontario
Welcome to 1665 Pickering Parkway- a beautifully upgraded two bedroom plus den condo located in prime Pickering. Enjoy a central location surrounded by shops, restaurants, the Pickering Public Library, and the Esplanade Park, just minutes from the GO Station and Highway 401.The main living area offers a spacious and functional layout, with the dining and living spaces connected in an open concept design. The recently remodelled kitchen features stainless steel appliances, quartz countertops, tile flooring, and a convenient breakfast bar. A passthrough window overlooking the living room allows natural light to brighten the kitchen area. There are two bedrooms plus a versatile den or solarium, providing plenty of room for living and working. The primary bedroom is bright and inviting, featuring floor to ceiling windows and a walk in closet. The solarium is flooded with natural light through its own floor to ceiling windows, making it an ideal space for a home office, or reading nook! Additional features of the condo include: two parking spots, one locker, brand new elevators, and ensuite laundry with a new washer and dryer. The condo is located in Emerald Point Condos, which has been recently updated with refreshed interior hallways and doors. Residents enjoy excellent amenities such as a pool, hot tub, sauna, racquetball court, gym, and meeting room. This beautiful condo in an unbeatable location is a must see! (id:53661)
68 Palace Street
Thorold, Ontario
Absolutely Stunning Townhouse for Lease Prime Location! Welcome to this beautiful and spacious 3-bedroom, 3-washroom townhouse, perfectly situated just 2 minutes from Highway 406 and a short drive to Brock University. Key Features: Bright, open-concept layout with 9 ft ceilings Modern kitchen with stainless steel appliances, breakfast area, and walk-out to a private deckwith stairs to the backyard Second-floor laundry for added convenience Air conditioning and oak staircase Master bedroom features a large walk-in closet All bedrooms offer oversized windows, filling the home with natural light Enjoy a private backyard, perfect for relaxing or entertaining Prime Location:Close to parks, restaurants, and places of worship Easy access to major routes, only 2 minutes to Highway 406 Minutes from Brock University This home combines comfort, style, and convenience ideal for families or professionals. (id:53661)
633271 Hwy 10
Mono, Ontario
633271 Hwy 10, Mono Fully Renovated Brick Bungalow! Welcome to this beautifully updated Bungalow on a mature lot with great curb appeal and easy access. $$$ spent on top-to-bottom renovations including upgraded windows, roof, flooring, kitchen (2020), new two-stage high-efficiency furnace, rough-in for A/C, new sewage pump, new garage door & opener, new hot water tank (2024), and brand-new appliances. Enjoy the freshly painted full house, new main bath, main floor laundry plus an additional laundry room in the basement, new basement flooring and two seperate basements with baths and kitchens offering excellent rental potential, ideal for extended families or investors. Circular driveway with ample parking adds to the convenience. Bonus feature: dedicated office space with it's own private entrance, perfect for professionals or a home-based business. (id:53661)
202 East 44th Street
Hamilton, Ontario
Welcome to this bright and spacious full unit at 202 East 44th street in Hamilton, which offers two well-sized bedrooms, a big basement with two bathrooms, making it an ideal home for families or professionals. The open-concept kitchen, living, and dining area creates a welcoming flow throughout the space. Located in one of Hamilton's most convenient neighbourhoods, the home is only minutes from CF Lime Ridge Mall, offering a wide range of shopping, dining, and services. Public transit is easily accessible nearby, ensuring stress-free commuting across the city. This location truly combines comfort with convenience, offering easy access to everything you need. The unit is well-maintained and ready for occupancy, with landlord requirements including AAA tenants with good credit, a job letter, and references. Dont miss the chance to make this bright and well-located home yours. (id:53661)
629 - 16 Concord Place
Grimsby, Ontario
Luxury Lakeside Living at Its Finest Welcome to AquaZul! Step into this stunning, FRESHLY PAINTED UPGRADED 1--bedroom condo at the sought-after AquaZul development, where modern elegance meets resort-style living. This immaculate suite boasts SOARING 10 FT CEILING, creating an airy and sophisticated space that's perfect for both everyday comfort and stylish entertaining .Enjoy the skyline views through FLOOR TO CEILING WINDOWS, the lake from the balcony, and just simply unwind on your private open balcony the perfect spot for morning coffee or evening sunsets. The living room features MOTORIZED ZEBRA BLINDS for ease and ambiance at your fingertips. The chef-inspired kitchen is a true showstopper, featuring UPGRADED CABINETRY, luxurious QUARTZ countertop, and a HIGH-END SMART OVEN with WiFi connectivity combining beauty and convenience in one sleek space. The spa-like bathroom includes a deep JET SOAKER TUB, adding to the relaxation that this home provides. The primary bedroom offers a generous closet and plenty of natural light. Residents enjoy exclusive access to RESORT-STYLE, including:1) A fully-equipped gym with floor-to-ceiling windows and panoramic lake views2) Media room, games room, and elegant party room with panoramic lake views3) Sparkling outdoor pool with adjacent BBQ area and lounge seating perfect for summer gatherings 4) Ample visitor parking and easy highway access for commuting to Toronto or Niagara LOCATED IN THE HEART OF GRIMSBY ON THE LAKE, you're just STEPS FROM THE BEACH, trendy shops, and local restaurants. On clear days, catch a glimpse of the CN Tower from the shoreline a subtle reminder of your peaceful escape just outside the city. (id:53661)
208 Meadows Boulevard
Mississauga, Ontario
Prime Mississauga Location Exceptional Investment Opportunity!Discover this rare gem in the heart of Mississauga a beautifully upgraded semi-detached home ideal for investors or multi-generational living. Boasting 5 spacious bedrooms, 4 modern bathrooms, 2 full kitchens, and 2 expansive living areas, this property offers remarkable versatility. Enjoy the added convenience of two separate laundry areas, a walk-out balcony, and a walk-out basement leading to a private backyard oasis.Recent upgrades include additional bathrooms, fresh paint, and elegant new pot lights throughout. With the potential to generate over $6,500 in monthly rental income, this home is a lucrative investment or a perfect residence for large families.Located just minutes from Square One Mall, Celebration Square, Highway 403, public transit, and an array of amenities all within a peaceful, family-friendly neighbourhood. Plus, with the new Hurontario LRT arriving in 2025, this area is poised for even greater growth and accessibility. (id:53661)
Upper - 117 St Johns Road
Toronto, Ontario
High Park North / The Junction. Welcome to this bright and spacious 2-bedroom, 2-floor apartment perfectly located between High Park North and The Junction. This unique home offers plenty of living space, featuring a large eat-in kitchen with a walk-out to a generous private deck complete with patio furniture and a BBQ, perfect for relaxing or entertaining. Upstairs, you'll find an oversized living area that can easily serve as a family room, office, or creative studio, offering flexibility to suit your lifestyle. Enjoy the best of both neighborhood's steps to High Park, trendy Junction restaurants and cafés, boutique shopping, and easy access to TTC and major transit routes. Utilities (hydro, heat, A/C, water), internet, cable, and ensuite laundry are all included! The house is entirely non-smoking, making it a perfect, clean living environment (id:53661)
507 Salem Avenue N
Toronto, Ontario
Welcome to this fully detached 3 bedroom, 3 bathroom home in the highly sought-after Dovercourt neighbourhood. This beautiful home offers hints of original character & charm throughout and has been cared for by the same family for many years. From the moment you walk in, you'll notice the meticulous upkeep and the warm, inviting atmosphere that makes this home truly special. Perfect for growing families, the home offers a generous living space plus a finished basement with a separate entrance, complete with a kitchen, full bathroom, cantina, and laundry - ideal for extended family or potential rental income. The property features a laneway with exciting possibilities. Currently, there is a one-car garage, but there is potential to build a two-car garage or even a two-storey laneway house (laneway house report available). Located just steps from trendy Geary Avenue, you'll have access to wonderful bakeries, coffee shops, independent breweries, and fantastic eateries. Families will enjoy being close to wonderful schools and within walking distance to Earlscourt Park, Dovercourt Park, and several smaller green spaces. The brand-new Wallace Emerson Community Centre (over 80,000 sq ft) is also nearby at Dupont and Dufferin. This vibrant neighborhood boasts excellent schools and easy access to transit. You're close to the Bloor subway line and only a short commute to downtown Toronto. (id:53661)
4 Corbett Avenue
Toronto, Ontario
Custom-built in 1999, 4 Corbett Avenue is example of craftsmanship and thoughtful design. Nestled in a quiet pocket of Rockcliffe-Smythe, the property sits on an extraordinary 8,300 sq ft "Flag-shaped" lot and offers roughly 2,500 sq ft of total living space, a level of space rarely seen in the city.The main floor immediately impresses with 9-foot ceilings, an open, bright, airy feel, and upgraded Andersen windows that flood the rooms with natural light. Built with enduring quality, the home exudes stability and warmth. The generous room proportions make every space feel livable and bright, ideal for both family life and entertaining.The finished walk-out basement, with its full 8-foot ceiling height, separate entrance, and complete second kitchen, offers true versatility perfect as an income suite, home office, or private quarters for extended family. A recent professional Home Inspection confirms the property's above-average condition, underscoring the pride of ownership.Outdoors, the deep, level yard extends the living space.There's ample room for gardens, play areas, and future development. The unique lot shape and zoning open the door to the possibility of an additional garden suite or multiplex expansion under Torontos new housing policies. A built-in garage and private driveway with parking for three complete the picture.The location could not be more convenient. Everyday essentials and big-box shopping are only minutes away at Stockyards Village, with Home Depot, Canadian Tire, Walmart, Metro, and FreshCo all nearby. Sherway Gardens is just 15 minutes by car, while Highways 400, 401, and 427 place both downtown Toronto and Pearson Airport within about 15 minutes. Transit options abound the new Eglinton Crosstown LRT and St Clair streetcar make commuting effortless.Families enjoy access to respected local schools such as George Syme Community School and St. Oscar Romero CSS, along with nearby parks and trails. Don't Miss This One (id:53661)
3954 Coachman Circle
Mississauga, Ontario
This spacious and bright 3-bedroom townhouse is just under 1500 square feet and could be your next home! From the moment you step inside, youll notice the open-concept main level enhanced with potlights, creating a warm and inviting space perfect for gatherings and everyday comfort. An extra large primary bedroom upstairs has a walk-in with custom closet organizers and the second and third bedrooms are both space with large closets and lots of natural light. The finished basement with a full bathroom and custom office offers extra living space ideal for a playroom, guest suite, or home gym while the backyard and newly added gazebo (2024) provide a private outdoor retreat for family and friends. This home has seen numerous updates including new Samsung washer/dryer (2022), newly painted garage (2021), custom closet organizer in primary walk-in closet (2022), laundry room cabinets (2022), concrete walkway and backyard patio (2023), garage door opener (2023), sump pump and cold room storage (2024), built-in office cabinets with security camera and electronic lock (2025), freshly painted (2025), new zebra blinds (2025) and much more. Located close to schools, parks, shopping, and transit, this move-in-ready townhouse combines style, function, and convenience the perfect place to call home. Book a showing today and come see your next home! (id:53661)

