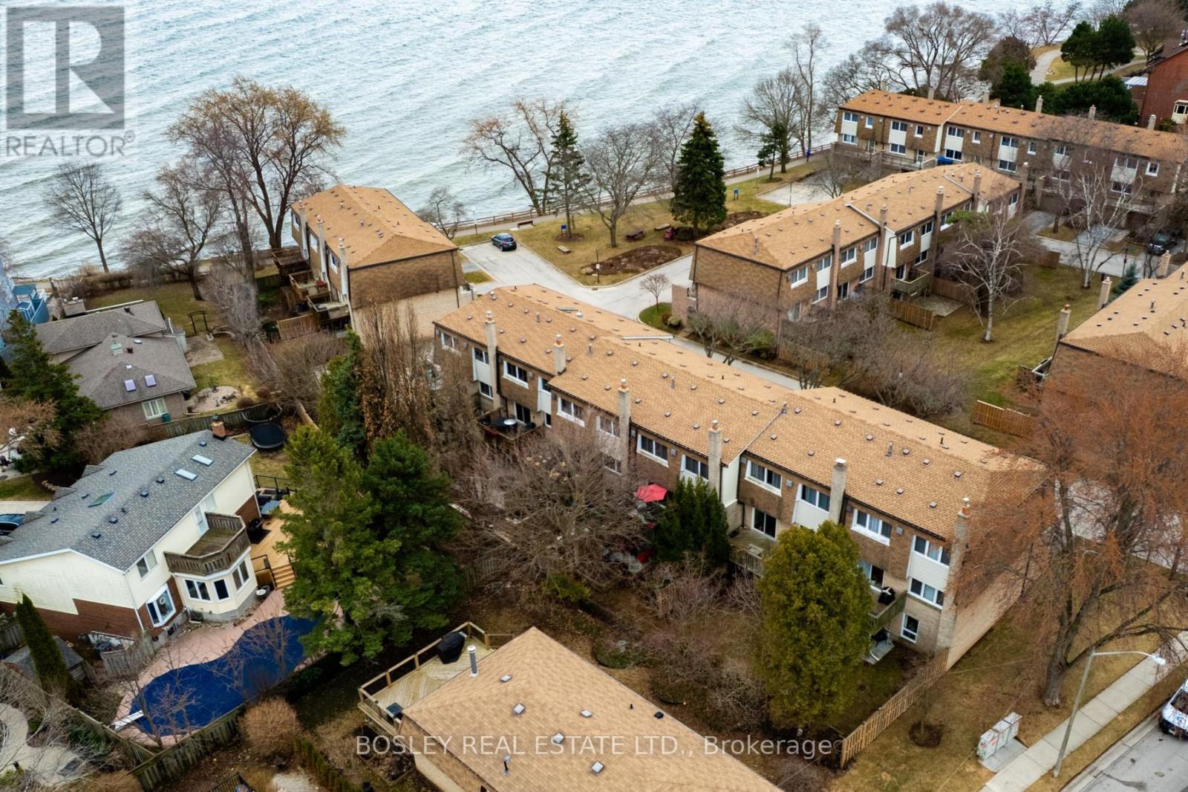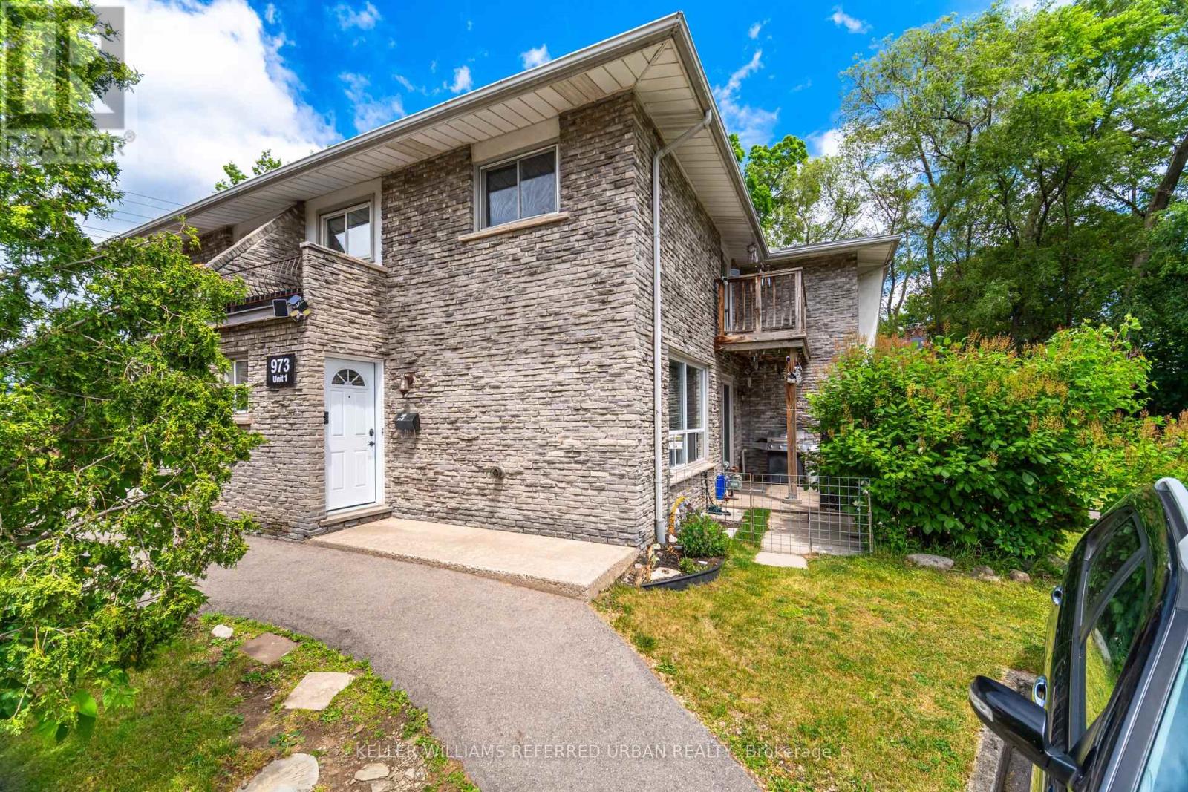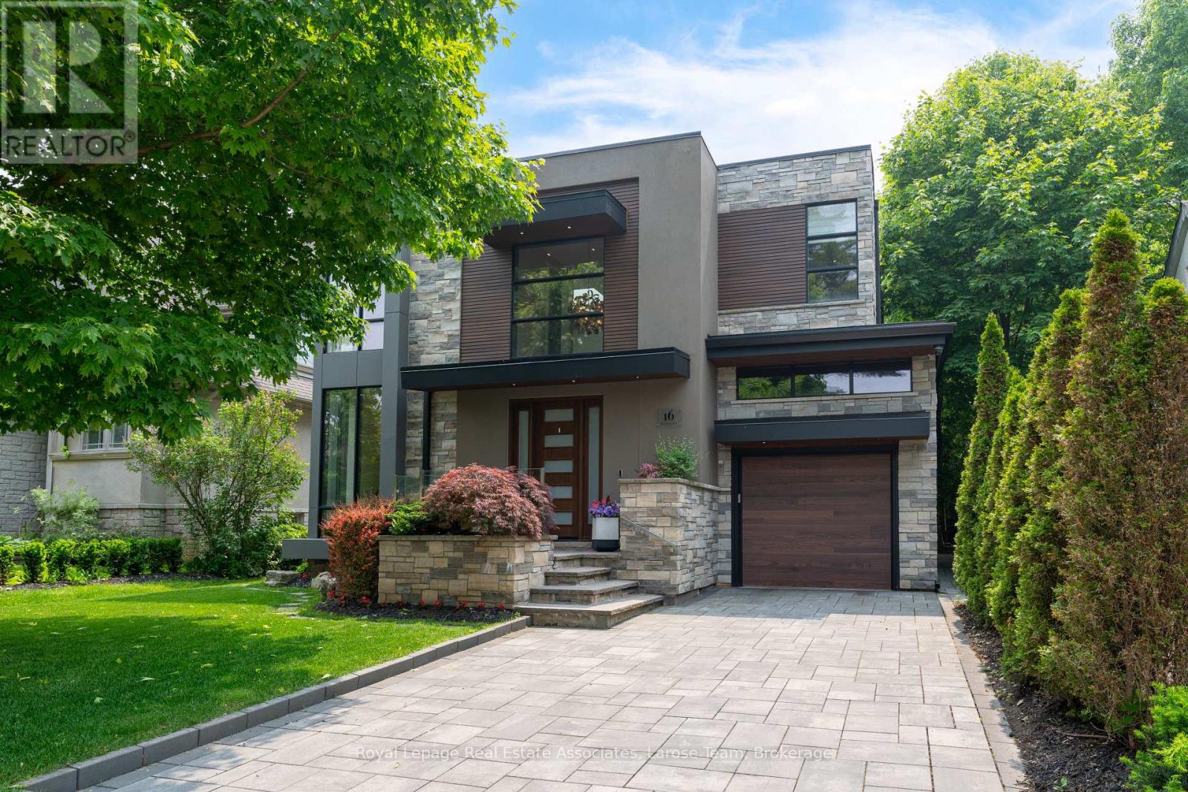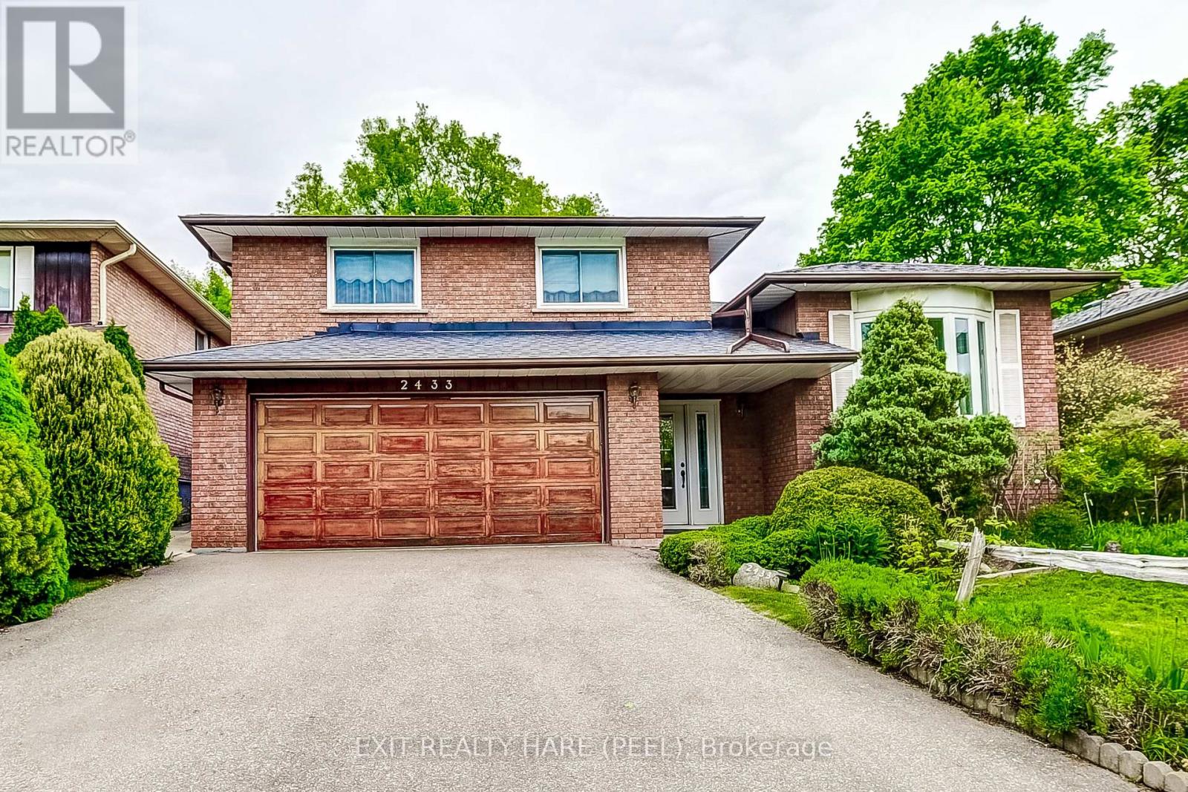651 Laking Terrace
Milton, Ontario
Gorgeous 3 storey 3 bedrooms and 3 washrooms Freehold town house. No maintenance fees or POTL fees. This spacious The "Netherby" model is 1415 sqft above ground (builder's floor plan attached to the listing). The living room has large windows which allows an abundance of natural sunlight. The dining room has a walk out to a great open balcony where you can sit out an enjoy a cup of coffee. The kitchen has stainless steel appliances and a large pantry with an abundance of storage space. The washer and dryer has a separate enclosed area on the second level which also has storage space. There are 3 good size bedrooms. The primary bedroom has a 3 pc ensuite, his/her closets. The ground level offers a space for a home office. There are beautiful custom made shelves on the main level for additional storage. The garage is a great size with an entry door to the house. There is one covered parking spot on the driveway and one open parking spot. Enjoy a great family friendly neighborhood with children of all ages. (id:53661)
806 - 2495 Eglinton Avenue W
Mississauga, Ontario
Welcome to elevated living in the heart of Erin Mills. This brand new, never-lived-in 1+1 bedroom, 1 bath condo offers 637 sq ft of thoughtfully designed sun-filled pace, complemented by an oversized balcony with unobstructed, breathtaking views the perfect backdrop for both work and play. Built by Daniels, one of Canada's most trusted developers, this modern unit features sleek finishes, floor-to-ceiling windows, and an open-concept layout. The spacious den is ideal for a home office or creative space, catering perfectly to the lifestyle of a young professional. Enjoy top-of-the-line amenities including a state-of-the-art fitness centre, social lounge, co-working space, 24/7 concierge, and more. For your convenience, one parking spot and one locker are included, as well as FREE high-speed INTERNET. Ideally located directly across from Erin Mills Town Centre, you're steps away from shopping, restaurants, public transit, Credit Valley Hospital, and major highways everything you need right at your doorstep. This is stylish, convenient condo living at its best perfect for professionals seeking comfort, luxury, and connectivity in one unbeatable location. (id:53661)
462 Farlow Crescent
Milton, Ontario
Welcome to this beautifully maintained 3-bedroom, 3-bathroom home in Miltons sought-after Clark neighbourhood. Ideally located within walking distance to parks, schools, and everyday amenities, and just minutes from the 401, 407, and GO station, its a perfect choice for commuters and families. Inside, youll find a warm and inviting layout featuring a living room/work from home space with sunny front windows, a separate formal dining area, and a cozy open-concept family room with hardwood floors and upgraded lighting. The stylish kitchen offers dark brown cabinetry, granite counters, stainless steel appliances, a breakfast bar peninsula, and direct access to the fully fenced backyard complete with a patio, mature trees, landscaping and golf-green style turfperfect for low-maintenance outdoor living. Upstairs features generously sized bedrooms including a primary suite with walk-in closet and 4pc ensuite, plus the convenience of upper-level laundry surrounded in windows making folding less of a task! The oversized covered front porch, interior garage access, and partially finished basement with cold room ready for your vision round out this charming and functional family home. (id:53661)
3 - 2098 Marine Drive W
Oakville, Ontario
Start Loving Your Living in this beautifully appointed, sophisticated lakeview townhome in the heart of coveted Bronte. Discover your next chapter in Harbour Estates - an exclusive, rarely available enclave offering private park access and serene Lake views in one of Oakville's most desirable, walkable communities. This elegant, turnkey 3-level residence is perfect for those seeking space, comfort, and effortless lakeside living. Generous principal rooms with fireplaces create the perfect setting for entertaining, complemented by a semi-open concept design and flexible upper-level spaces ideal for a home office, guest suite, or creative studio. Refined finishes include crown molding, hardwood floors, heated floors, new windows, and multiple walkouts. Step into your private backyard retreat, framed by mature trees and complete with a gas BBQ - just moments from Bronte Village's boutique shops, fine dining, and scenic waterfront trails. Unit 3 at 2098 Marine Drive is a rare find, where you'll discover and experience the luxury, lifestyle, and lasting attraction of lakeside living. (id:53661)
108 - 964 Albion Road
Toronto, Ontario
Exceptional opportunity to own a fully equipped commercial kitchen located on the second floor of a well-maintained plaza. Features 8 individual cooking stations, ideal for culinary schools, catering operations, commissary kitchens, ghost kitchens, or delivery-based food services. Extensive leasehold improvements completed with permits move-in ready and turnkey. Shared lobby with washroom access. Flexible zoning supports a wide range of food-related uses. Prime location with strong exposure and accessibility. Photos from previous listing. A rare chance to secure a ready-to-operate facility-bring your offers! (id:53661)
304 Bergamot Avenue
Milton, Ontario
Discover the elegance at 304 Bergamot Avenue, Milton - a truly stunning semi-detached home available for lease! Immerse yourself in luxury with this immaculate residence, offering unparalleled comfort and style in one of Milton's most sought-after neighbourhoods. This spacious 4-bedroom, 3-bathroom home boasts elegant, brand new construction with upgraded features throughout. Enjoy the open concept main floor with 9ft ceilings, highlighted by a large great room flooded with natural light from oversized windows. The upgraded kitchen dazzles with quartz countertops, modern premium cabinetry, and stainless steel appliances. An elegant oak staircase with iron pickets leads to the carpet-free second floor featuring upgraded hardwood flooring. Added convenience awaits with a second-floor laundry room. Rent includes internet and hot water tank rental, ensuring a seamless living experience. Prime location highlights include proximity to Milton hospital, public transit, schools, parks, and Milton mall. Commuting is effortless with easy access to Highways 401, 407, 403, and QEW, and close proximity to Milton GO Station. Nearby amenities feature Walmart, Canadian Tire, and other major retailers. (id:53661)
824 - 50 George Butchart Drive
Toronto, Ontario
*Well Appointed Condo Filled With Natural Sunlight* This Executive, Open Concept Floor Plan Suite Features Contemporary Desired Finishes Throughout Including: Expansive Windows, Chic Kitchen With Quartz Countertop, Window Coverings & Neutral Laminate Flooring. Versatile Den Can Be Used For Office/Work-At-Home Lifestyle or 2nd Bedroom/Nursery. Entertain On The Balcony, With Soaring Views. Enjoy State of the Art Resort Style Amenities Including: 24/7 Concierge, Pet Spa, Fully Equipped Fitness Facility Centre, Yoga Studio Room, Weight Room, Expansive Outdoor Terrace, Tech Lounge Areas, Dining Areas & BBQ's. Superior Proximity Location & Conveniently Located To: Parks with Trails, Sports Facilities, Playgrounds, Restaurants, Shops, Downsview Park Merchants & Farmers Market, Highways, Transit, Schools + York University. This Address Offers a Blend of Urban Convenience and Natural Space with a Vibrant Green Space Next Door. It's Well-Suited For a Single Person/Professionals, Students/Young Couple Looking For An All-in-One Locale in Toronto. Show With Confidence. (id:53661)
1 - 973 Francis Road
Burlington, Ontario
Welcome to 973 Francis Road a beautifully updated 3-bedroom condo townhome offering the perfect blend of comfort, style, and convenience in Burlington's Aldershot South community. Step inside to discover a kitchen featuring modern cabinetry, quartz countertops, stainless steel appliances, and a stylish tile backsplash ideal for home cooks and entertainers alike. The bright, open-concept living and dining area is perfect for everyday living, with a walk-out to a private, fenced patio great for summer BBQs or relaxing outdoors. Upstairs, you'll find three well-proportioned bedrooms and a refreshed 4-piece bath. The fully finished basement adds valuable extra living space perfect for a family room, home office, or gym. This home includes two dedicated parking spaces and is located just minutes from the lake, trails, shopping, schools, transit, and more! (id:53661)
99 - 601 Shoreline Drive
Mississauga, Ontario
Stunning 1888 SF Brick and Stone Townhome located in a quiet high-end complex! Shows 10++ true pride of ownership. Very bright and spacious living/dining room combo. Perfect for entertaining. Gorgeous eat in kitchen features granite counters, backsplash, breakfast bar, stainless steel fridge, flat top stove, B/I dishwasher and B/I microwave (New 2020) Spacious main floor family room to enjoy. Quality engineered hardwood. Main 2pc bath updated in 2016. Large primary bedroom features a walk-in closet and a 5pc ensuite with a soaker tub, separate shower and His/Her sinks. All bedrooms are a good size. Quality berber carpet on the upper level. Very spacious 21 ft x 11 ft modern rec room with quality laminate floors, large windows and walk out to private rear yard. New roof and front Deck approx 2017, new air conditioner approx 2016, new furnace approx 2019, new stainless-steel appliances 2020. (id:53661)
101 Clarence Street
Brampton, Ontario
Charming Detached Bungalow on a Spacious Lot A Rare Find offered at $629,900. Welcome to this cozy detached bungalow, perfectly situated on a generously sized lot in a quiet, family-friendly neighborhood. This home offers a great opportunity for first-time buyers, downsizers, or investors looking for a solid property with room to grow. 3 Bedrooms 1 1/2 Bathrooms. Large Backyard with Mature landscaping & 5 Car Parking . No Garage, roof shingles redone in 2012 and windows are newer. Inside, you'll find a bright and inviting living space with hardwood floors, a functional kitchen, and comfortable bedrooms. The basement includes a finished area perfect for a rec room, guest space, or home office. Step outside to enjoy the expansive yard ideal for gardening, entertaining, or future expansion. Close to schools, parks, shopping, and public transit .Don't miss your chance to own this charming bungalow on a prime lot book your private showing today! (id:53661)
16 Maple Avenue S
Mississauga, Ontario
Skip the wait, stress and expense of building new this 5200+ sq.ft. custom Port Credit home is ready to move in with a basement income suite to help support your investment. Welcome to 16 Maple Ave S- where timeless elegance meets cutting-edge design in one of Mississauga's most desirable neighbourhoods. Steps from the waterfront in Port Credit, this custom-built home offers over 5,200 sq.ft. of finished living space on a beautifully landscaped lot, combining luxury, comfort, and smart innovation. Inside, the home radiates warmth and sophistication, with soaring ceilings, natural light pouring in through oversized windows and skylights, and modern hardwood flooring throughout. Designed with both relaxation and entertaining in mind, the layout is elegant and functional. A chefs kitchen is the heart of the home featuring top-of-the-line appliances, custom cabinetry, walk-in pantry, gleaming quartz counters, and a stylish butlers bar with a 250+ bottle wine wall. The open-concept flow leads into a stunning great room with sleek gas fireplace and views of the private backyard oasis. Upstairs, the luxurious primary suite is a serene retreat with a spa-style ensuite, gas fireplace, custom dressing room and private balcony with Arctic Spa hot tub- perfect for morning coffee or evening stargazing. Three more bedrooms feature ensuite or semi-ensuite access, and a sunlit office (or fifth bedroom) offers work-from-home flexibility. The lower level is a standout, featuring a finished basement with a private in-law or nanny suite- complete with its own separate entrance, kitchen, laundry, rec room and bedroom. Outside, unwind overlooking a professionally landscaped garden with irrigation, lighting, remote-controlled patio screens, and a large covered stone terrace made for outdoor living. The heated garage includes a car lift, custom storage, and EV charger. Full smart home integration powers lighting, blinds, security, spa, sound, and more- this is lakeside living, reimagined!S (id:53661)
2433 Frayne Court
Mississauga, Ontario
Welcome to this well maintained home situated on a great lot (50 ft by 120 ft) and the perfect and quiet street! This 4 bedroom sidesplit has lots to offer from 4 skylights for natural sunlight to separate living, dining and family rooms to a wide and private backyard. Hardwood floors in both living and dining rooms and parquet flooring in the family room and bedrooms. High ceiling in the living room making it open and airy. Primary bedroom offers a good size walk in closet and a 3pc ensuite. These types of homes located on this private and secluded street do not come up for sale often! Take advantage of owning prime real estate in the heart of Mississauga. Close to all amenities and ideal spots from great schools, Hospitals, Square One, Port Credit and major highways! This hidden gem cannot be missed and this home fronts onto Cooksville Park with great trails to walk. Lots of privacy! The basement of this home is a huge crawl space for lots of storage and the family room has a wood burning fireplace (as is). (id:53661)












