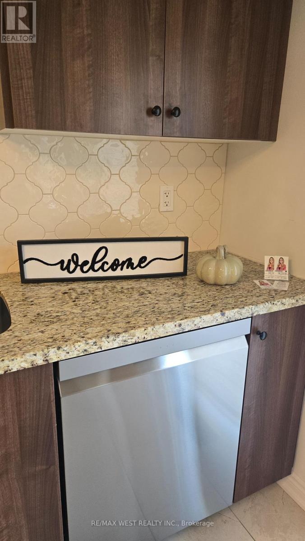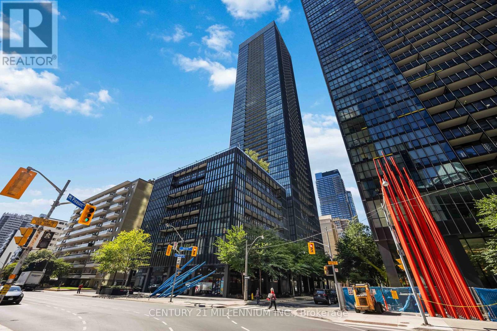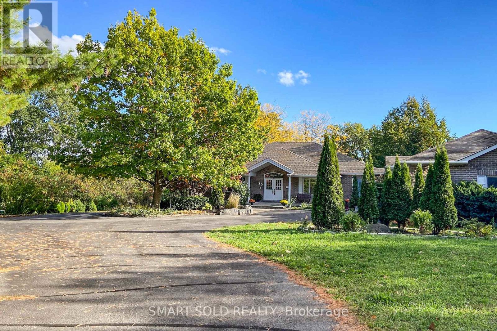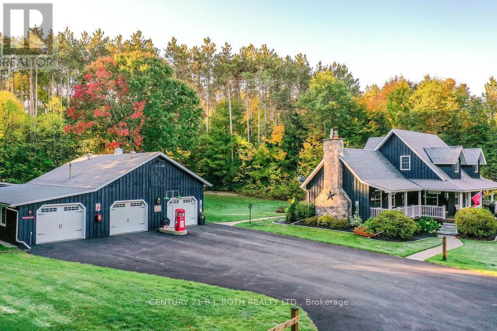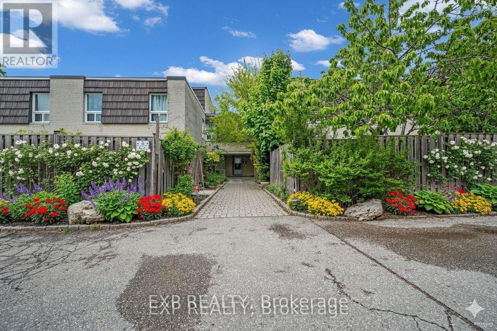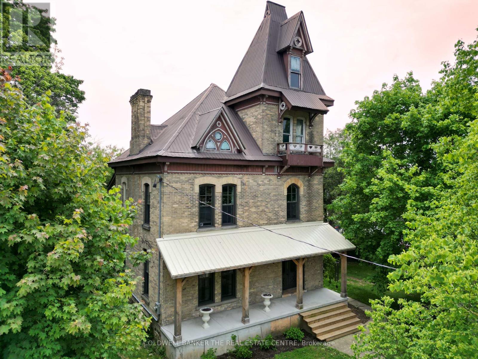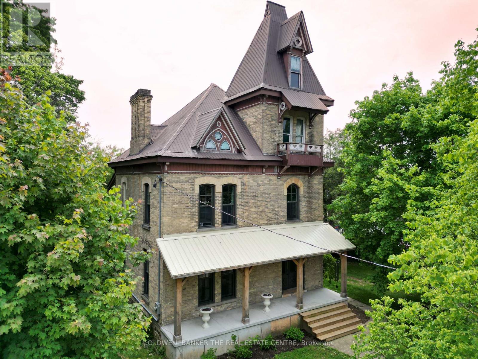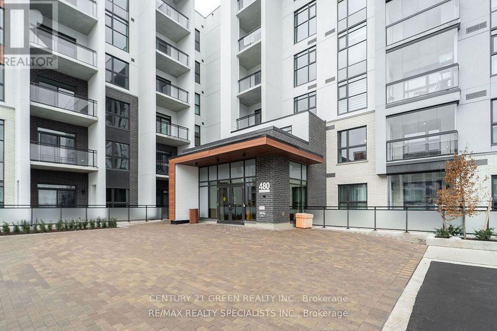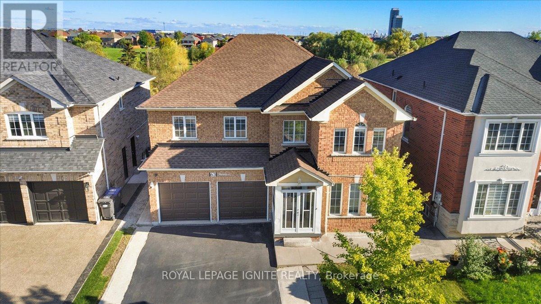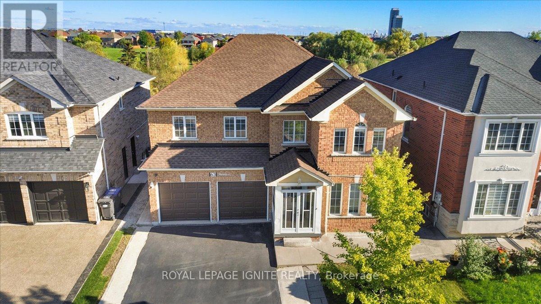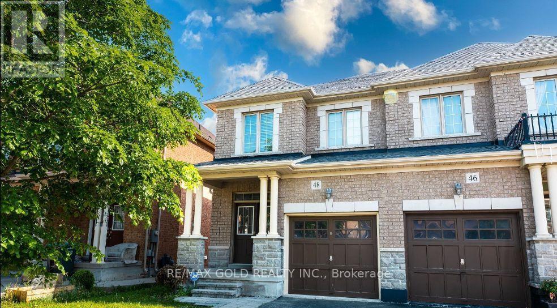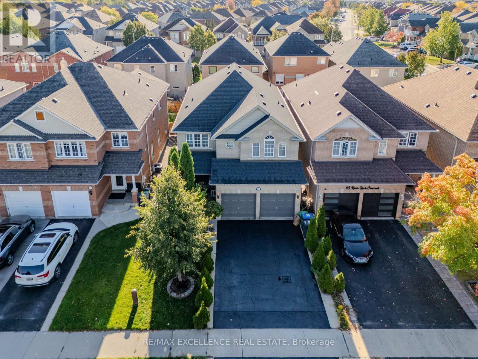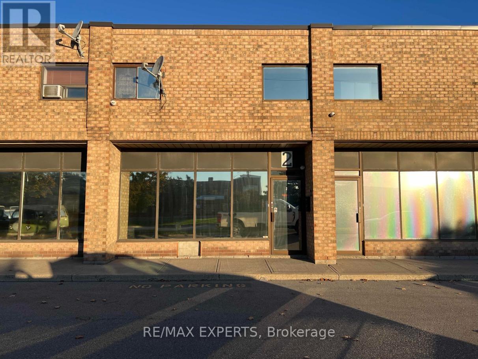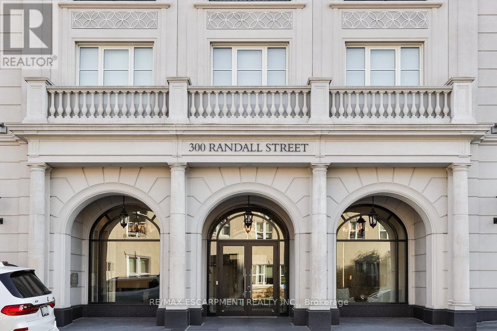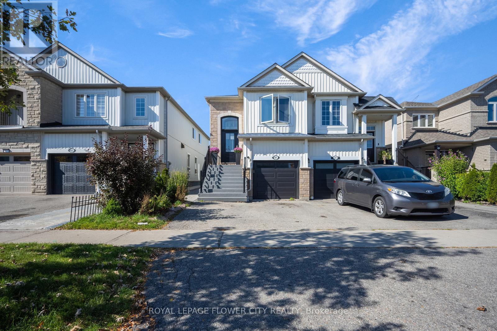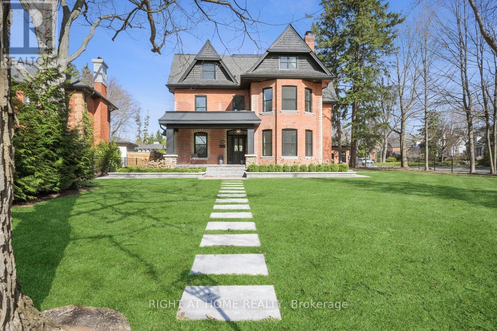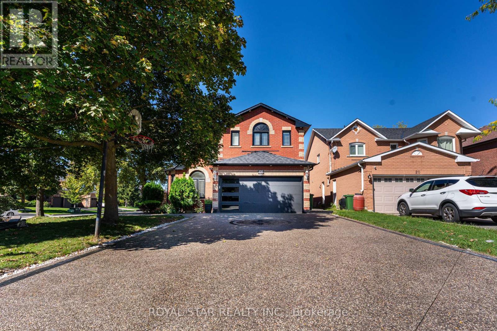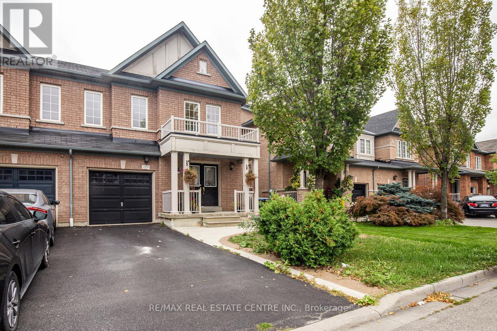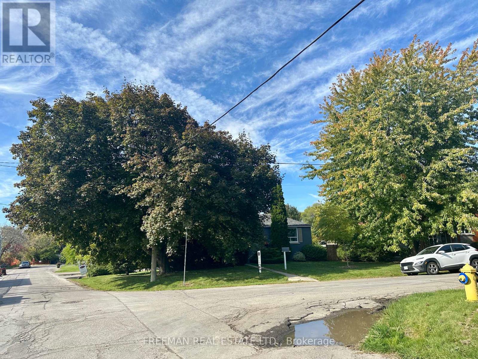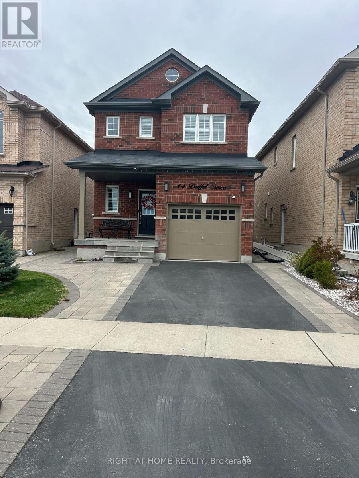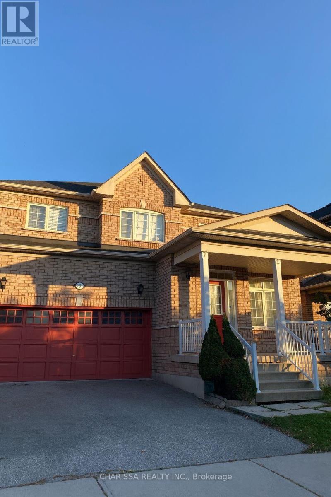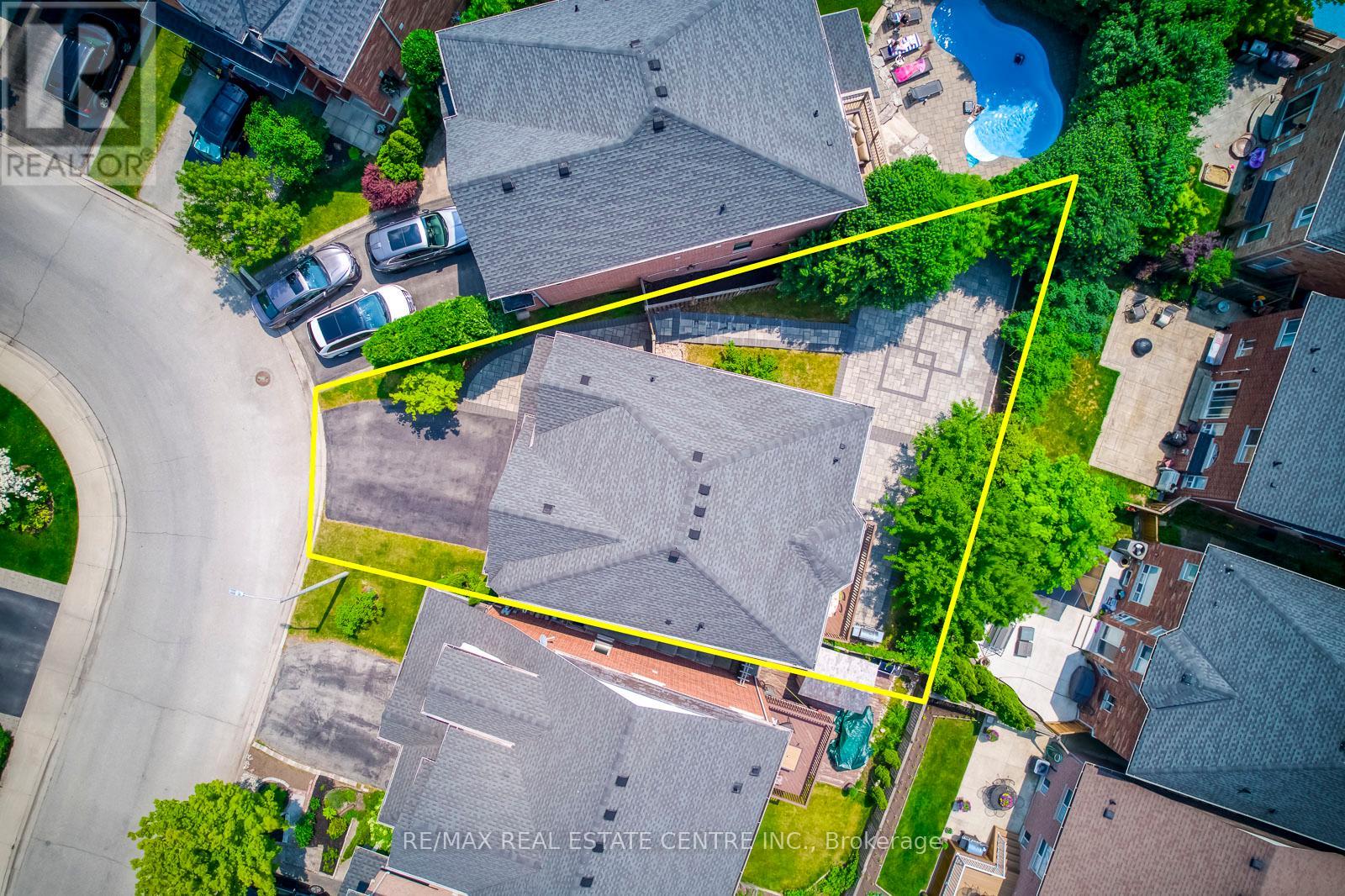1196 Peelar Crescent
Innisfil, Ontario
BEAUTIFUL 3 BED 3 BATH TOWNHOME ON A DEEP LOT! OPRN CONCEPT W/ PRIVATE DECK OFF KITCHEN! WALKOUT BASEMENT (UNFINISHED). SITUATED IN THE GROWING CARSON CREEK NEIGHBOURHOOD IN LEFROY. PERFECT FOR FAMILIES WITH SCHOOLS AND PARKS NEARBY. STEPS TO WALKING TRAILS AND CLOSE TO LAKE SIMCOE. MINUTES TO INNISFIL BEACH, AMENITIES, MARINA, HWY 400 AND TANGER SHOPPING MALL. (id:53661)
1006 - 101 Charles Street E
Toronto, Ontario
This 2-bedroom corner unit features a practical split floor plan with floor-to-ceiling windows showcasing bright northwest views. The kitchen is equipped with stainless steel appliances and granite countertops, complemented by two full bathrooms for added convenience. Residents have access to a wide range of building amenities, including a 24-hour concierge, outdoor pool, fitness facilities, steam room, billiards and more. Ideally located near shopping, transit, and entertainment, the unit offers an easy and comfortable urban lifestyle. Available furnished or unfurnished. Includes one parking space. Tenant responsible for hydro. (id:53661)
33 Carrying Place Road
Quinte West, Ontario
A rare opportunity to own a true multi-family waterfront estate with unmatched scale, flexibility, and income potential. This custom retreat offers approx. 6,900+ sq ft of finished living space, including 3 full kitchens, 10 bedrooms, and 9 bathrooms, all set on a 250-ft private shoreline in Trenton. The seller has invested approx. $500,000 in upgrades, enhancing functionality, layout, and finishes throughout. The main floor welcomes with vaulted ceilings, a grand foyer, multiple ensuite bedrooms, a formal dining area, and an oversized eat-in kitchen with walkout deck overlooking the indoor pool and hot tub. The fully finished lower level features a second kitchen, 3+1 bedrooms, laundry, and recreation space with walkout to the backyard and open water views. The garage has been converted into a functional 2-bedroom, 1-bathroom suite, offering added flexibility for multi-generational living or additional income use. Outdoors, enjoy custom decks, multiple lounge zones, and a large dock ready for boating, swimming, and lakeside enjoyment. Buyer to verify all measurements, zoning, and rental potential. (id:53661)
2357 South Orr Lake Road
Springwater, Ontario
Very unique opportunity awaits! This fully finished custom built home is tucked into the woods and on a sits on a private 3.37 acres wooded lot. This long winding paved driveway leads up to the seperate shop 34ft by 44ft which is fully heated and additional huge shed for all your toys! This property also sits across the road from Orr Lake. Beautifully landscaped front and back. Tons of curb appeal when you pull up to the home. Lrg covered porch at front of home. Walk out from kitchen to a spacious deck ideal for entertaining on. A covered area for bbq and hot tubbing which is surrounded by mature trees. Take a walk through the trails at the back of the property which will lead to great spot for a fire! As you enter the home you will be captivated by the exceptional craftmanship throughout. Beautiful wide plank pine floors throughout majority of the home which provides a nice rustic feel. On main level you will find a spacious office or bedroom, open concept living room / dinning room combo, large eat-in kitchen with plenty of cabinetry plus a pantry, 2pc bath and a stunning family room with natural gas fireplace insert!!! 2nd floor offers unique roof lines which provides plenty of character, 2 large bedrooms and a massive 4 pc bathroom with soaker tub and shower. Fully finished basement if ideal for guest, extended visits from family or even a great area for the kids. Basement has a lrg 4pc bathroom with modern touches, den, and a massive rec room with wood stove. This home is truly a masterpiece in design and offers unparalleled natural beauty and privacy galore! This gem you must see to believe. Shows 10+++ (id:53661)
14 - 33 Four Winds Drive
Toronto, Ontario
Large and well-maintained 4+1 bedrooms townhouse offering over 1,760 sqft. of living space. Prime location just a 5 minutes walk to York University, Finch West Subway Station, and the upcoming LRT. Bright and functional layout with walkout from the living room to a private backyard. Finished basement with upgraded kitchen and bathroom. Basement bedroom has a window for natural light. Maintenance fees include: Furnace, Central Air Conditioning, Cable, and Internet offering excellent value and convenience. Ideal for families, students, or investors looking for a great opportunity in a rapidly growing area. (id:53661)
150 Wellington Street E
Wellington North, Ontario
Outstanding Commercial Opportunity in the Heart of Mount Forest! Welcome to this Century Victorian property offering timeless character and exceptional versatility, located steps from downtown Mount Forest. Featuring 4 bedrooms, 3 bathrooms, and spacious interiors, this beautifully preserved home is ideal for conversion or adaptive reuse. Zoned MU1 (Mixed Use 1), this property supports a wide range of commercial, institutional, and mixed-use development opportunities, making it perfect for entrepreneurs, investors, and business owners. Permitted Commercial Uses Include: Professional or Medical Offices Restaurants, Taverns, and Personal Service Shops Studios, Commercial Schools, and Cultural Facilities Hotels, Funeral Homes, and Group Homes Convenience Stores and Neighbourhood Retail Parking Lots and Public Uses Churches, Libraries, Day Nurseries, and Institutional Care Homes The existing structure offers a solid base for office conversion, boutique retail, hospitality use, or a live/work space, with additional potential for expansion or redevelopment. MU1 zoning also permits uses from the C1, C3, R2 (excluding new single-detached homes), and R3 zones, subject to applicable regulations. Located in a highly walkable area, close to shops, services, and community amenities this is your chance to own a unique, high-visibility property with immense potential. (id:53661)
150 Wellington Street E
Wellington North, Ontario
Welcome to this stunning Century Victorian home in the heart of Mount Forest. This estate offers 4 bedrooms, 3 washrooms and ample living space. Featuring beautiful updates that keep the historic charm of the original build. This home is move in ready but also allows for the finishing of the un-updated spaces to make it your own. Between the home and lot this property offers a variety of opportunity for families, investors, businesses, builders and renovators. Walking distance to everything the town of Mount Forest has to offer. Don't miss out on your opportunity to own a one of a kind masterpiece. (id:53661)
520 - 480 Gordon Krantz Boulevard
Milton, Ontario
Luxury and Modern condo Located in the heart of Milton. This 1 Bedroom + Den suite with 2 Full Washroom is over 746 Sq Ft and a real Gem and Offer Practical open-concept layout with high ceilings, and numerous upgrades . The spacious den is ideal for a home office/ or guest room. En-suite laundry for convenience.. Enjoy exceptional building amenities, including 24/7 concierge service, fitness center, yoga studio, rooftop terrace with BBQs, and more. Convenient location close to shopping, dining, schools, parks, conservation areas, and walking trails with beautiful view of Escarpment . easy commute to Oakville, burlington and Mississauga . Includes 1 underground parking space and locker. (id:53661)
63 Eastbrook Way
Brampton, Ontario
Ravine! Ravine! Ravine!!! Gorgeous, Absolutely Stunning, Detached, All Brick, 4 Bedroom Home with Two Bedroom Basement Apartment. Located In High Demand Area Of Gore And Hwy 7. Walk ToGore Temple & Gurudawar. Modern Kitchen Freshly Painted, Pot Lights, Oak Stairs, Hardwood on main floor, new Vinyl flooring on second floor bedrooms, new blinds, new laminate flooring in basement bedrooms, & So Many Other Upgrades. A/C & Roofing In 2016. Two Staircases To the Basement With a Separate Entrance. ###### LEGAL 2 BEDROOM BASEMENT APARTMENT WITH SEPARATE ENTRANCE ######LEGAL 2 BEDROOM BASEMENT APARTMENT WITH SEPARATE ENTRANCE ###### LEGAL 2 BEDROOM BASEMENTAPARTMENT WITH SEPARATE ENTRANCE (id:53661)
Main - 63 Eastbrook Way
Brampton, Ontario
Main floor and Second floor only for RENT. Ravine! Ravine! Ravine!!! Gorgeous, Absolutely Stunning, Detached, All Brick, all 4 large Bedrooms Home Located In High Demand Area Of Gore And Hwy 7. Walk To Gore Temple & Gurudawar. Close to COSTCO and HWY 427. Modern Kitchen with new cabinets and quartz countertop, Freshly Painted, Pot Lights, Oak Stairs, Hardwood & So Many Other Upgrades. Tenant pay 70% utilities (id:53661)
48 Clearfield Drive
Brampton, Ontario
Welcome to this perfect leasing opportunity! This Semi-detached home boasts 3 bedrooms and 3washrooms, offering ample space for comfortable living. Nestled in a high-demand area, this property provides an ideal blend of convenience and accessibility to various amenities. It is also backed onto a scenic ravine providing a serene and picturesque setting. This house has no carpet, features 9ft ceilings on the main floor and has an open concept layout. It also has pot lights throughout, with an upgraded kitchen, quartz countertops, and a backsplash. Show with confidence. Aaa Tenants Only. Preferred Professionals & Small Families. (id:53661)
111 River Rock Crescent
Brampton, Ontario
Welcome to 111 River Rock Cres. This Stunning fully upgraded 4-bedroom detached home in a highly sought-after neighborhood! This move-in ready property features 3 full washrooms on the upper level, a modern kitchen with stainless steel appliances, and hardwood flooring on the main floor. Recent updates include: Roof (2023), Deck (2024), Fresh paint and new windows/inserts (2025), as well as Furnace, A/C, water softener, water filtration system, renovated washrooms, and flooring (2020/2021). The spacious, unspoiled basement offers endless possibilities for customization. Located close schools, parks, community center and public transit. This home offers the perfect blend of comfort, convenience, and style. Don't miss this incredible opportunity! (id:53661)
2 - 1 Delta Park Boulevard
Brampton, Ontario
Excellent unit for smaller businesses or investment potential! Main floor features a built-in Reception desk, boardroom with kitchenette, 2 pc powder room, & entrance door to warehouse space with a drive-in overhead door! 2nd floor mezzanine features 2 large office areas - one overlooks the warehouse and the other features a kitchenette and another bathroom! 13 Security cameras included! This unit has 3 assigned parking spots in the front, and room to park 2 more vehicles by the overhead door in rear of building! (id:53661)
212 - 300 Randall Street
Oakville, Ontario
Welcome to The Randall Residences - Oakville's most prestigious address, where luxury meets timeless elegance in the heart of downtown. This exceptional corner suite offers sun-drenched south and west exposure with windows in every principal room. The grand primary retreat features two full ensuites, two walk in closets, a spacious sleeping area, and a walk out to a private balcony. The open concept kitchen flows seamlessly in to the formal dining and expansive living room with fireplace. A marble-clad foyer and exquisite millwork throughout speak to unmatched quality. The second bedroom offers a private ensuite and custom closets. Enjoy a walk-in laundry room with sink and storage, powder room, two premium parking spots, and locker. Impeccably maintained building with 24/7 concierge, security, and rooftop terrace. Just steps to fine dining, boutiques, and the lake. A rare opportunity to live amongst exclusive, refined community in Oakville's most coveted location. The kitchen and dining measurements are combined open concept. Luxury Certified. See inclusions for high end appliances (id:53661)
607 Rossellini Drive
Mississauga, Ontario
Welcome, first-time home buyers and investors, to this fully upgraded is 4 bedroom Cloudburst plus 1 and separate entrance available, 4 bathrooms semi-detached home, thoughtfully designed in the style of a raised bungalow and situated in one of Mississauga's most sought-after and high-demand neighbor hoods. This residence boasts a bright, open-concept main floor featuring soaring 9-foot ceilings, elegant hardwood flooring, and upgraded light fixtures throughout. The spacious great room is bathed in natural light and overlooks a private, meticulously landscaped backyard perfect for relaxation and entertaining. The stylish kitchen is equipped with stainless steel appliances, a breakfast area, and convenient walk-out access to the outdoor space. Main floor has the generous primary bedroom offers a walk-in closet and an upgraded 3-piece ensuite, complemented by three additional well-appointed bedrooms and a second full bathroom, ensuring ample space and comfort for the entire family. The basement was fully renovated just last month, featuring brand-new flooring, a full 4-piece bathroom, and rough-ins for both a separate kitchen and laundry area requiring only cabinetry and appliances to create a complete, self-contained living space. This makes it perfect for in-law accommodations or generating potential rental income (retrofit status not guaranteed).Ideally located within close proximity to top-rated schools, Sheridan College, Heartland Town Centre, parks, places of worship, and major highways including the 401, 403, and 407, this home combines exceptional style, generous living space, and an unbeatable location with long-term value. Whether you are seeking a family-friendly neighborhood to call home or a promising investment opportunity, this property truly checks all the boxes. Don't miss your chance to see it for yourself! (id:53661)
2187 Lakeshore Road
Burlington, Ontario
Completely renovated show home in the heart of Burlington. Set on a rare 86 x 150 ft lot, thisiconic residence offers over 4500 sq. ft. of luxury living. A perfect blend of timeless designand modern elegance, featuring chevron hardwood, custom cabinetry, and designer finishesthroughout. The main floor boasts a chefs kitchen with oversized waterfall island, built-inappliances, and servery, flowing seamlessly to the formal dining room, office, and family roomwith floor-to-ceiling windows and gas fireplace. Upstairs, three oversized bedrooms each offerprivate ensuites and built-ins. The third level impresses with a skylit lounge plus twoadditional bedrooms, both with ensuites. A rare opportunity to own a truly Luxury Certifiedhome in one of Burlingtons most coveted locations. (id:53661)
22 Livingston Drive
Caledon, Ontario
Stunning Bright Detached On A Premium 52 x 110 Corner Lot, A Child Safe And Peaceful Area Of Valleywood, Caledon's Great Location For Family Living. Over 3000 Sqft Above Grade Of Luxury And Fully Finished 2 Bedroom + Den Basement With Legal Separate Below Grade Entrance. Double Door Entry Welcomes You Into The Warm Foyer. Very Practical Sun Filled Main Level Layout Includes Separate Living, Separate Dining, Separate Family Room & Office. California Shutters, Potlights, Dark Hardwood Floors Through Out. Upgraded Kitchen With Stainless Steel Appliances, Quartz Counter Tops & Backsplash. Walk Out To Fully Fenced Yard. Dark 2-Tone Spiral Staircase With Metal Pickets Takes You To The 2nd Floor That Features 4 Spacious Bedrooms, 3 Full Washrooms & Lots Of Natural Light. Huge Primary Bedroom With 5 Pc Ensuite, Upgraded With Quartz Counter, Free Standing Cruz Tub, Upgraded Standing Shower With Glass Door & Walk-In Closet. 2nd Bedroom With 4Pc Ensuite, 3rd & 4th Bedrooms Connected To 4Pc Bathroom. Large Loft On 2nd Level, Can Be Used As Study Or Kids Play Area. No Carpet Anywhere In The Property, Plenty Of Parking Space. Driveway Can Fit 4 Big Suvs. No Sidewalk On Either Side. Professionally Landscaped Yard With In-Ground Sprinkler System. Meticulously Maintained Property. Over 200K Spent On Recent Renovations. New Roof (2023) New Exposed Aggregate Concrete Driveway, Porch & Sidewalks (2023), New Garage Door (2024). Legal Below Grade Entrance To The Basement (2023, Interior & Exterior Pot Lights (2024) New Kitchen Countertops & Backsplash (Sept 2025), New Floors/ Base Boards & New Paint (Sept 2025). Conveniently Located. Across The Street To Lina Marino Park/Soccer Fields, Steps to Caledon Public Library, Walking Trails, Shopping, Close to Popular Mayfield High School District, Couple Of Minutes Drive To Highway 410 Access. (id:53661)
3950 Burdette Terrace
Mississauga, Ontario
Welcome to this spacious and well-maintained semi-detached home offering a perfect blend of comfort and functionality. The inviting exterior with a private driveway and garage leads into a bright and welcoming foyer. The main floor features an open-concept layout with a large living and dining area, gleaming hardwood floors, and pot lights throughout, creating a warm and elegant atmosphere. The modern kitchen is equipped with stainless steel appliances, ample cabinetry, and a walkout to the backyard perfect for family gatherings and entertaining. Upstairs, you all find generously sized bedrooms, including a primary suite with a walk-in closet and ensuite bath. The additional bedrooms are bright and versatile, ideal for children, guests. Bathrooms are tastefully designed with contemporary finishes. Step outside to a private backyard with a patio area and plenty of green space great for relaxing or hosting summer barbecues. Located in sought after neighbourhood of Churchill Meadows just steps from Community Centre and tennis court .Don't miss this opportunity to own this beautiful home. (id:53661)
6 Lloyd George Avenue
Toronto, Ontario
Surprisingly spacious and sunny southeast-facing corner lot with a detached garage and double driveway, located just steps above Long Branch GO Station. An excellent starter home and the perfect way to step out of the condo jungle into home ownership, with open sky views and true privacy. Commute with ease: leave the hustle in the core at the end of your day and be on your doorstep in just 20 minutes via the GO from Union Station. This raised 2+1 bedroom bungalow has been updated with two brand-new bathrooms (2025), a backwater valve (2025), and a new front door (2025). The large basement bedroom could serve as an in-law or nanny suite. Want more space? Stay a while and add a second floor to transform this into a spacious family home. Above-grade basement windows bring in plenty of natural light. Enjoy mature gardens featuring Norway Maple and Japanese Maple trees in the front, plus a sunny backyard filled with established plantings including rhubarb, strawberries, Black-Eyed Susan's, lemon balm, and more a gardeners delight. Conveniently walk to LCBO, No Frills, Shoppers Drug Mart, Marie Curtis Park, the beach, or the dog park in just 14-20 minutes. (id:53661)
14 Duffel Crescent
Halton Hills, Ontario
Absolutely gorgeous House on a Family Friendly Crescent In Georgetown South. The Tennessee Design By Remington Homes . Featuring a Beautiful kitchen with new S. S. appliances and walkout to patio. Open concept Living room with a cozy fireplace and a dining room, Hardwood in both The living room and Dining room. The second floor features a Gorgeous large Master bdrm with a new Glass shower, 4 pcs.Bath, and another 2 large bedrooms. Shutters on all windows ,Freshly painted with natural colour. a very beautiful backyard with a patio, and play ground for kids, separate entrance to a basement that is waiting for your Finishes. Interlock on the front porch. Nicely Finished Garage. (id:53661)
Bsmt - 3417 Jorie Crescent
Mississauga, Ontario
Ideal location in the heart of Churchill Meadows, close to many amenities and public transit. 2 bedroom basement apartment with separate entrance (through garage), plus 30% utilities. Perfect for a professional couple. Non smoking and preferrably no pets. Newcomers welcome. Provision for parking will be made. (id:53661)
5360 Cachet Crescent
Burlington, Ontario
Just Reduced! Stunning Home on Premium Pie-Shaped Lot with Walkout Basement in The Orchard! Tucked away on a quiet, family-friendly crescent, this beautifully upgraded home sits on an oversized pie-shaped lot with an impressive 72 wide backyard perfect for entertaining, play, and outdoor living. Inside, you'll find hardwood floors throughout, an elegant oak staircase with wrought-iron pickets, and a bright, functional layout. The formal living and dining rooms flow into a sun-filled eat-in kitchen featuring granite counters, tile backsplash, under-cabinet lighting, and direct access to the deck. Upstairs, the vaulted family room with gas fireplace offers a cozy retreat or the option for a 4th bedroom/home office. Three spacious bedrooms complete the level, including a renovated primary suite with a luxurious 5-piece ensuite. The finished walkout basement adds incredible versatility with large windows, a rec room/bedroom, 2-piece bath, and access to the fully fenced, tree-lined yard with new interlock patio, a private oasis for gatherings or quiet evenings. Move-in ready with extensive updates: newer roof, attic insulation, renovated kitchen & ensuite, fresh paint, LED lighting, and pot lights inside & out. Steps to top-rated schools, parks, trails, shops, and all amenities. New Price - Incredible value for this turnkey home, on one of the most desirable lots and crescents in Burlington's Orchard community! (id:53661)
3112 William Cutmore Boulevard
Oakville, Ontario
Discover the epitome of sophisticated living with The Falconwood, a brand-new, never-lived-in gorgeous freehold townhouse by Mattamy Homes, nestled in Oakville's highly sought-after Upper Joshua Creek community. This stunning three-level brick townhome is meticulously designed to optimize space and natural light, offering an inviting and modern open-concept layout. The spacious great room effortlessly transitions to the family room leading to a private 2nd floor balcony, perfect for enjoying your morning coffee or an evening breeze. The heart of this home is the eat-in kitchen, where form meets function with stainless steel appliances and an expansive center island a true chef's delight. Daily routines are simplified with a convenient third-floor laundry room, and a main-floor powder room adds ease for guests. This exquisite townhome boasts four spacious bedrooms and four luxurious bathrooms. The primary bedroom , features a charming Juliet balcony for fresh air, a generous walk-in closet, and an opulent ensuite with double sinks, a luxe glass standing shower, and a freestanding soaker tub. Make you way to your private rooftop terrace. This idyllic spot is perfect for relaxation or hosting memorable gatherings under the sky, offering breathtaking skyline views. With a double-car garage, you'll have ample space for vehicles and storage. Located just minutes from key highways (QEW/403/407), The Falconwood positions you near top-rated schools, premier shopping, dining, and entertainment. (id:53661)
137 Courtney Crescent
Barrie, Ontario
PERFECT SOUTH EAST BARRIE LOCATION! This newly renovated 3 bedroom, 2 bathroom townhome is located in a quiet neighbourhood within walking distance to four schools including French school. A great location for commuters too with only minutes to the Barrie South GO station and shopping including the new METRO. Get your game on at Painswick Park with the new Pickleball courts close by. This home has been recently updated and professionally painted throughout with designer Benjamin Moore paint. *Kitchen with new soft close doors & stainless appliances *Walk out to the deck and fully fenced yard from the dining area. *Smooth ceilings on the main floor *New baseboards & doors *New light fixtures *New carpet upstairs *New front door & garage door. *Main floor powder room *Inside entry from garage *Long driveway with no sidewalk * No Neighbours behind *No Maintenance Fees *Available for immediate closing. (id:53661)

