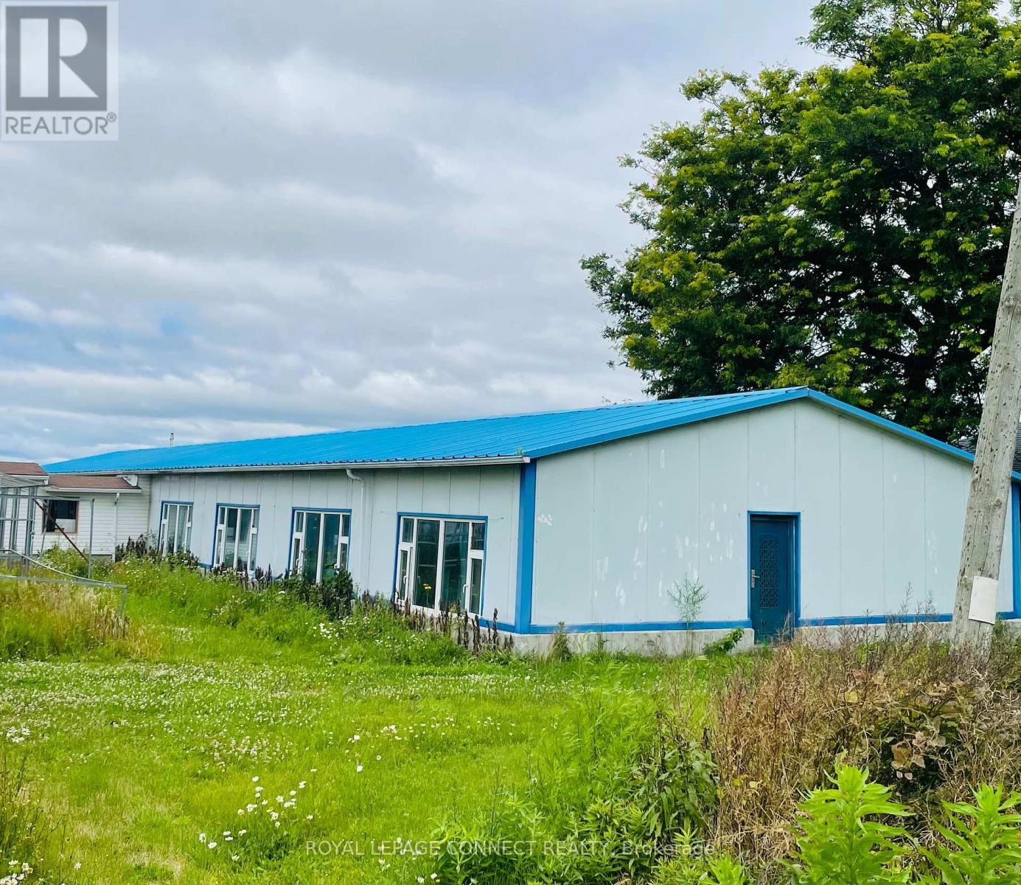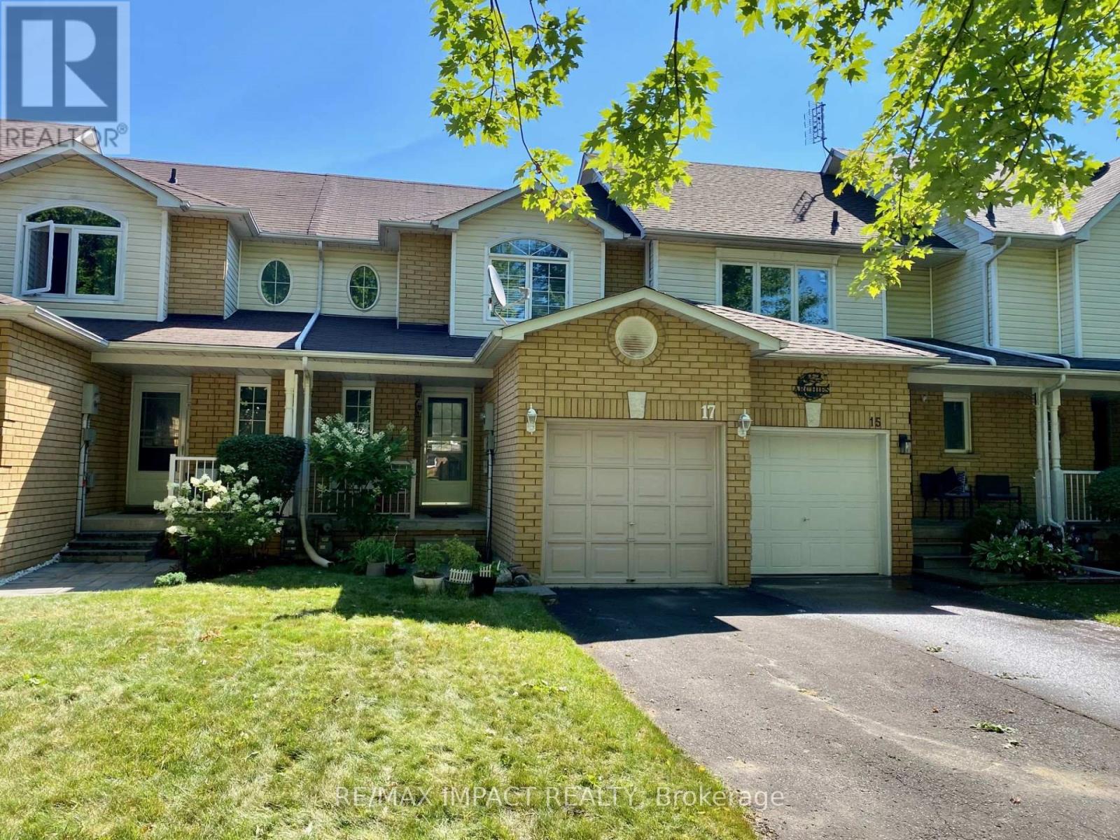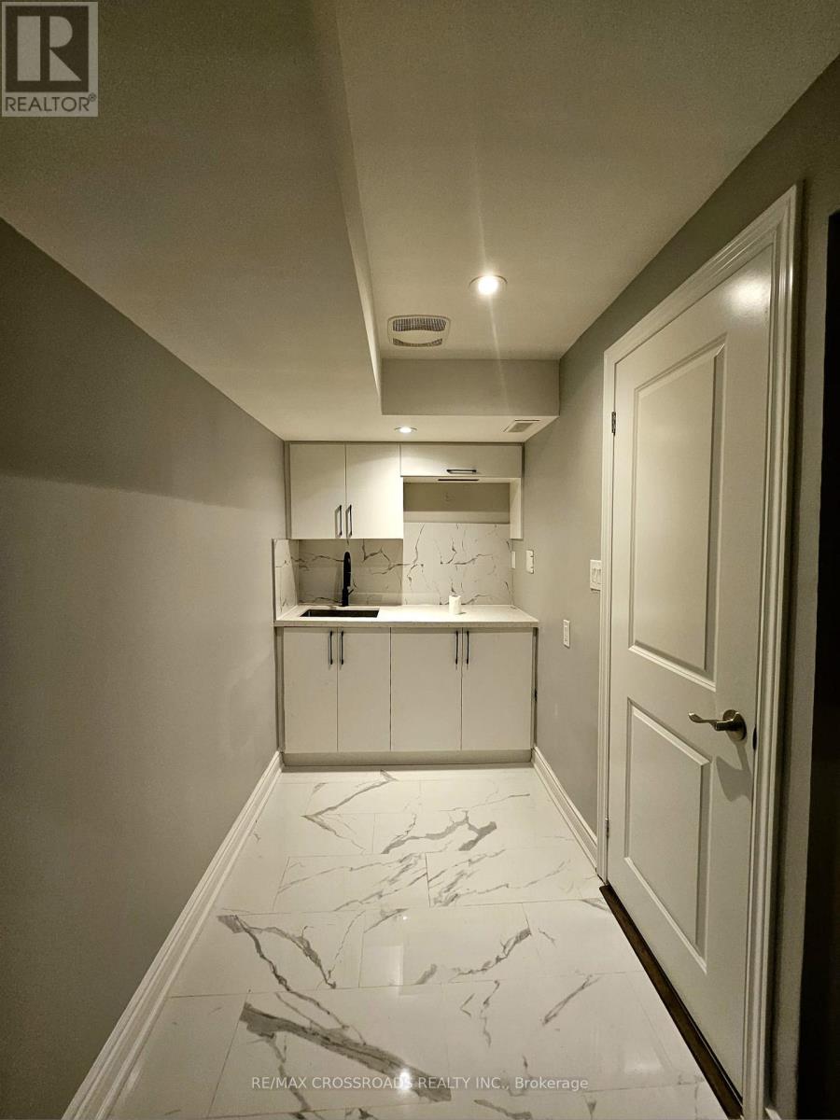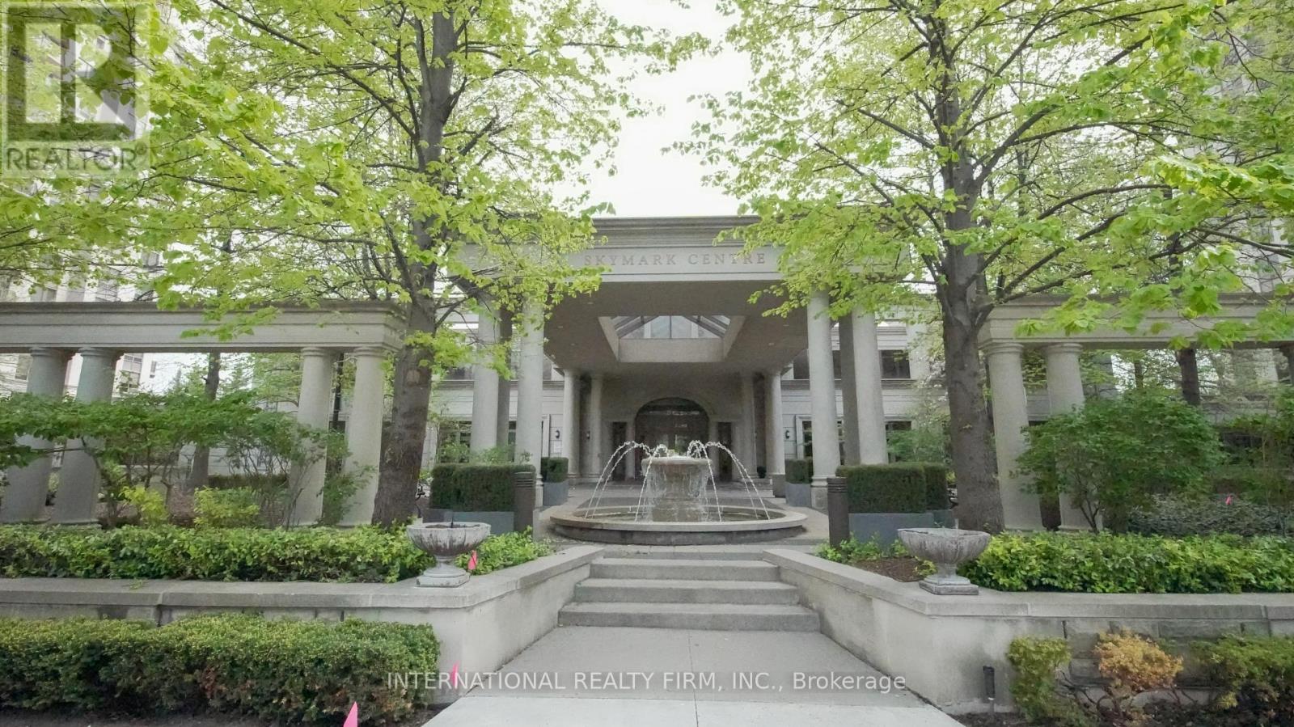2301 - 3900 Confederation Parkway
Mississauga, Ontario
Welcome To This New EAST-FACING 2-Bedroom + Media + 2 Bathroom Suite In M City Condo 1 - Part Of Mississauga's Newest Condominium Community - M City Condos! This Suite Features 700 Square Feet Of Thoughtfully Laid Out Living Space & A 140+ Square Foot Balcony With Clear Views For Your Enjoyment. Located On The Corner Of Burnhamthorpe Rd W & Confederation Pkwy, You Are Steps Away From Multiple Bus Stops. And Within An 8-Minute Walk To Celebration Square, Square One Shopping Centre and Sheridan College. This Suite Comes With 1 Parking Spot (P4), In-Suite Laundry, Media Area (Perfect Place For A Desk If You Work From Home), And An Array Of Luxurious Amenities, Including An Outdoor Saltwater Pool, Private Party Room, Game Room, and Rooftop Terrace. (id:53661)
2401 - 297 Oak Walk Drive
Oakville, Ontario
An exquisite lower penthouse in Oakville's sought-after Uptown Core. This 1-bedroom, 1-bathroom suite offers breathtaking, unobstructed southeast views of Lake Ontario and the city from its expansive balcony. The open-concept layout features a modern kitchen with quartz countertops, subway tile backsplash, and stainless steel appliances, complemented by sleek, carpet-free flooring. Situated in the vibrant Uptown Core, this location is ideal for individuals seeking a dynamic lifestyle. You'll find various shopping options nearby, such as Walmart, Longos, LCBO, and Oakville Place Mall. A diverse selection of restaurants caters to every palate, and the area boasts excellent walkability and bikeability. Commuters will appreciate the proximity to the Trafalgar GO Station and easy access to Highways 403 and 407. Additionally, the Oakville Trafalgar Memorial Hospital and Sheridan College are just a short distance away. Experience the perfect blend of luxury, convenience, and community in this stunning condo, a true gem in the heart of Oakville. (id:53661)
30 - 2530 Northampton Boulevard
Burlington, Ontario
AMAZING LOCATION!Welcome to this charming stacked condo-townhouse, offering 1,140 sq. ft. of modern living in the highly desired Headon Forest neighborhood of Burlington! This bright, spacious, and beautifully updated 2-bedroom + den townhome is a must-see. The versatile den can easily be converted into a third bedroom, making it adaptable to your needs. With 2 full bathrooms and ample closet space, this home is both stylish and functional. The recently updated kitchen, featuring fresh paint, adds a modern touch to this inviting space. It's the perfect home for families, professionals, or investors. Located in the sought-after Headon Forest neighborhood, you'll enjoy close proximity to top- rated schools, parks, recreation centers, shopping, restaurants, and more. Commuters will appreciate the easy access to public transit, major highways (including the 407), and the GO Station, all within walking distance. Key features include: A private back patio for relaxing. A balcony off the kitchen, ideal for barbecues. A dedicated laundry area. A spacious garage for convenience and storage. Whether you're a first-time homebuyer or a savvy investor, this move-in-ready home offers comfort, style, and a prime location that's hard to beat! This property is also an excellent income-generating asset. (id:53661)
21 - 4801 Steeles Avenue W
Toronto, Ontario
DARE TO COMPARE !! WOW, WHAT A DEAL TO STEAL !! STUNNING MULTI-USE COMMERCIAL CONDO UNIT JUST LISTED FOR LOWEST PRICE IN THE AREA !! Gorgeous Unit for Investors, Businessmen or End-Users !! Magnificent Renovated & Upgraded Commercial/Retail/Office Unit at Most Wanted Location in High Demand Area of Toronto!! Perfect unit for Tradesmen, Office and Business Professionals, Corporates Usage as: Accountants, Lawyers, Insurance, Doctors, Mortgage, Real Estate, Immigration, Travel Agency & more....Spacious Unit with over 1500 Sqft Total Space including 250 Sqft mezzanine. GREAT FEATURES: 4 Professional Offices, Reception Area, Open Concept Board Room, Meeting Room, Kitchenette, 2 Washrooms, 16ft Ceiling, Upgraded ELF's, Sprinklers Installed and Ample Common Parking in the Complex. Very Convenient Location Near the Border of Toronto and Vaughan. Close to all Major Hwys; 400, 407, 401 & all other Amenities. The 250 Sqft Mezzanine is included in the Total Space. Many other Various Businesses/Offices are Operating in the Complex.... Very Motivated and Serious Seller Wants to Sell ASAP !! HURRY UP & GRAB THIS GOLDEN OPPORTUNITY!! MUST BE SEEN!! DO NOT MISS IT!! (id:53661)
39 Dinnick Crescent
Orangeville, Ontario
Welcome to this gorgeous Bungalow with walk-out that is much bigger than it looks! This extended "Black Ash" model offers over 2000sqft of above grade living space and is located on an oversized premium pie shaped lot (over 72' in the rear) and features beautiful custom upgrades thru-out the entire home and property. The main floor has 9ft ceilings, high profile baseboards, crown molding and beautiful hardwood flooring. The upgraded kitchen was extended by 4' and features quartz counters, backsplash, stainless steel appliances, under cabinet lighting, solar tube lighting, valance molding, pantry cupboard, dining area and separate large formal living room. Spacious bedroom sizes and master bedroom with a walk-in closet and 5pc ensuite including a large vanity with dual sinks. The walk-out lower level was also extended by 4' and offers a huge family room, 3pc bathroom w/walk-in shower and heated flooring. Loads of storage space and room for an additional bedroom if needed plus a walk out to the absolutely beautiful yard boasting a 2-tiered cedar deck, pergola, patio, meticulously manicured and maintained lawn, stone walkways and lush perennial gardens. It's truly a beautiful and tranquil space. Added conveniences include a main floor laundry room, entrance from home to garage and a separate side entrance down to the lower level or up to the main level for a fantastic in-law potential. Desirable west end location close to shopping, dining and amenities. *Sqft Breakdown: Main floor is 1310sqft per MPAC, the above grade finished bsmt space is approx 750sqt and the remainder is unfinished (id:53661)
51 Jellicoe Crescent
Brampton, Ontario
Upper Level 3 Bedroom Raised Bungalow With 2 Full Washrooms Available For Lease, Master Bedroom With Full En-Suite. Large Eat-In Kitchen, Stainless Steel Appliance, Walking Distance To Transit, Schools, Hospital, Shopping Plaza. 5 Car Parking (id:53661)
366 Melores Drive
Burlington, Ontario
Set on a rare ravine lot backing onto Sheldon Creek and lush greenspace, this beautifully refreshed 4-level backsplit offers over 1,890 sq ft plus a finished basement for added living space. Nestled in the sought-after, family-friendly Elizabeth Gardens neighbourhood on the Oakville border, this home blends privacy, nature, and modern updates for an exceptional lifestyle.The deep 119-ft lot is a private backyard oasis featuring an 18x36-ft pool with safety cover and robotic cleaner, a large patio with retractable awning, mature trees, and two garden shedsideal for entertaining or quiet enjoyment. Freshly painted and boasting new flooring and lighting throughout, the interior offers a bright, welcoming ambiance. The main level features an updated kitchen with stainless steel appliances, white cabinetry, farmhouse sink, tile backsplash, pantry, and ample cupboard space enhanced by pot lights. A separate dining room and rare main-floor family roomwith a bay window and pot lights offer stylish, functional living.Upstairs, find three spacious bedrooms and a renovated 3-piece bath. The lower level includesa cozy living room with fireplace and double doors to the backyard, plus a fourth bedroom and full 4-piece bathperfect for guests, in-laws, or a nanny.The finished basement extends your space with a large rec room, oversized laundry, utility area, and ample storage. Additional features include in-ceiling speakers, a metal roof, new front door, covered porch, central A/C (2022), furnace (2017), water heater (2016), garage, and triple-wide driveway.Close to top-rated schools, parks, the lake, shopping, dining, community centres, highways, and the GO stationthis home offers the perfect blend of nature, comfort, and convenience. (id:53661)
201 - 1040 The Queensway
Toronto, Ontario
Welcome to Loggia Condos! This Perfectly Proportioned, Bright & Spacious 2 Bedroom 1 Bath Unit Boasts Three Walkouts to a Spacious, North-facing Balcony Overlooking a Peaceful, Tree-lined Residential Neighbourhood. The Floor Plan Emphasizes Both Function & Style With an Open Concept Living Area, Laminate Floors Throughout, Custom Built-in Closets and Organizers in Both Bedrooms! The Kitchen Comes Upgraded with all Stainless Steel Appliances, a Granite Counter Top & Track Lighting. Entire Unit Consists of Large Windows Allowing Ample Natural Light to Enter. This Bright & Quiet Unit Offers the Perfect Blend of Comfort, Style and Functionality! Enjoy this Prime Location Right Across from the Cineplex Theatre, Just Steps to Restaurants, Shopping & the Gardiner Expressway. The Bus Stop to the Subway Station is Only Steps Away from the Building Entry Making Commuting Effortless! Don't miss this opportunity to live in one of the most convenient and beautifully updated condos in the area! Gym Conveniently Located on Same Floor as Unit Next to Elevators. Parking and Locker Very Conveniently Located Close to Elevator Making it Ideal for Grocery Runs and Everyday Use! (id:53661)
57 Fann Drive
Brampton, Ontario
First time home buyer's Dream Premium Lot. Wow This Is A Must See Lovely 3 Bdrm 4 Wash, 9 Feet Ceiling Main level Home!!! An Absolute Show Stopper! Priced To Sell Immediately!! Hardwood Main Level!!! Master Bedroom With W/I Closet & 5 Pc Ensuite!! Separate Entrance to Back Yard Thru Garage!! Exceptionally Well Laid Out rare Find Home. Finished Basement with a large Rec Room, Bedroom and a Full washroom. Close To Bus Stop and Major Roads. Close To All Amenities Including Schools, Shopping & Much More. (id:53661)
5402 Bellaggio Crescent
Mississauga, Ontario
Great 3 Bed 3 Bath Semi With Fully Fenced Backyard In The Hottest Location Within Mississauga. Steps To Grocery Shops, Plaza, Highways(Hwy 403 2.5Km, 401 4Km, 407 7Km) Heartland, SquareOne Mall & Brae Ben Golf Course. Easy Access To Mississauga Transit. Great Schools And Quiet Neighbourhood. Falls within St Joseph CSS & Rick Hansen SS School Distric Utilities extra *Entire house is also available for $ 3200* (id:53661)
213 - 188 Mill Street S
Brampton, Ontario
Affordable Condo living in South Brampton on desirable Ambro Heights community, close to Transit Hub located at nearby Shoppers World Shopping Centre, Sheridan College, schools, parks, bike trails with easy access to major highways and close to all of Downtown Brampton amenities including shopping, restaurants, Gage Park, City Hall and minutes to Go Train. Very spacious 2 bedroom condo offers obstructed ravine views overlooking Etobicoke Creek. Living room and Dining room combo, one full bath, one parking space and owned locker. (id:53661)
Lower - 439 Paliser Crescent S
Richmond Hill, Ontario
Location Location- A very clean and bright Lower One Bedroom Apartment at Bayview & Major. Large Family room, Eat-in Breakfast area, Convenient Ensuite Laundry, and one parking spot on the driveway. Great Neighborhood.Suitable for one person or a couple. Close To All Shops, Restaurants, Cafes.Tenant pays 1/4 of utility bills . Tenant insurance required. Absolutly No pet No Smoking. (id:53661)
22 Nordic Lane
Whitchurch-Stouffville, Ontario
Welcome to this Charming 3-Storey Townhome in the Prime Baker Hill Community! Built in 2024 and nearly new, this move-in-ready home is nestled in a vibrant, family-friendly neighborhood known for its convenience and charm. Featuring 2 spacious bedrooms and 3 bathrooms, this beautifully upgraded townhome offers a comfortable open-concept layout with stylish finishes and abundant natural light, perfect for both relaxing and entertaining. Enjoy $$$$ spent on thoughtful upgrades, including: a modern kitchen with pot lights and sleek cabinetry; custom window blinds throughout; 200 AMP electrical service, ready for future EV charger installation; ENERGY STAR washer and dryer and water softening system. The primary bedroom boasts a private ensuite and a large walk-in closet, while the second bedroom is generously sized and conveniently located near a full bathroom. A stunning rooftop terrace provides a private outdoor retreat, ideal for morning coffee or entertaining guests. Additional highlights include a single-car garage and in-unit laundry for added convenience. Live steps from parks, schools, grocery stores, shops, restaurants, and pharmacies. Just minutes to the GO Train, community center, library, golf courses, major transit routes, and more. This is a perfect opportunity to own a stylish, low-maintenance home in a growing, well-connected neighborhood! (id:53661)
2320 Line 8
Bradford West Gwillimbury, Ontario
Motivated Seller | Country Sized Property In Town | 0.40 Acres | Large Upper and Lower Deck Overlooking Greenspace | Detached Home 4 + 1 Bedroom + 2 Washroom | Fully Re-wired with New Electrical Service with ESA Permit | EV Charger Receptacle In Garage | New Kitchen with Quartz Countertops & Matching Backsplash | New Lennox Furnace | New Stainless Steel Appliances (Fridge / Stove / Dishwasher / Microwave | Pot lights Throughout | Modern Engineered Hardwood Flooring on Top 3 Levels | Vinyl Flooring on Two Lower Levels | New Insulated Garage Doors | Save Money With An Owned Hot Water Tank | Finished Laundry Room | Nicely finished Storage Room Under Stairs | Some New Windows & New Patio Door | Close to Parks / Schools / Scanlon Creek Conservation Trails / Shopping & GO Train Station | No Neighbours Behind House | Close To Proposed Bradford Bypass Yonge St On/Off Ramp (id:53661)
9520 Weston Road
Vaughan, Ontario
Welcome to this exceptionally upgraded freehold townhome, offering over 2,500 sqft of thoughtfully designed living space, a rare 2-car garage, and premium finishes that elevate modern living.Step inside and experience a bright, open-concept main floor highlighted by soaring 10-foot smooth ceilings, elegant waffle ceiling detailing, and pot lights throughout. Rich hardwood flooring flows seamlessly across the space, anchored by a cozy gas fireplace in the spacious living room. The chef-inspired kitchen is a true showpiece, featuring granite countertops, a large center island with seating, ample cabinetry, and sleek modern appliances ideal for both everyday meals and upscale entertaining.From the main floor, walk out to your impressive 20' x 11' private terrace perfect for al fresco dining, lounging, or hosting guests in style.Upstairs, enjoy 9-foot ceilings and a luxurious primary retreat complete with His & Hers walk- in closets and a stunning 5-piece ensuite featuring a freestanding tub, frameless glass shower, and spa-quality finishes. Smooth ceilings continue throughout the upper level, while a second-floor laundry room and generous storage enhance comfort and functionality.Tech-savvy buyers will appreciate the added convenience of hardwired internet connections in every room ensuring fast, stable connectivity for work, study, and entertainment throughout the home.Located just steps from Brebeuf High School and transit, and only minutes to Canada's Wonderland, Vaughan Mills Mall, Highways 400/407, and Cortellucci Vaughan Hospital (just 3km away), this home delivers the perfect blend of space, style, and location.Dont miss this rare opportunity to own a stylish, spacious townhome in one of Vaughans most sought-after communities. (id:53661)
19470 Dufferin Street
King, Ontario
9.431 Acres of prime marsh land which 8 acres are workable farm land, 3 bedroom bungalow with approximately 2340sf insulated storage (with heating) and cooler facility and 10 year newer 4850sf( roughly) storage (with heating) together, ample parking at storage facility. Gas line with furnace heat IN the house and storage. *Best desirable "much soil" for growing!! Farmer grows carrots & onions on alternating years. Property sold AS IS WHERE IS condition (id:53661)
17 Pidduck Street
Clarington, Ontario
Welcome to this beautifully updated 2 bedroom, 2 bathroom freehold townhome in Courtice, nestled in a quiet and mature neighbourhood. The main floor features a bright and modern kitchen and open concept living and dining areas, with a walk-out to a spacious deck and fully fenced backyard perfect for entertaining. Upstairs, you will find two spacious bedrooms, including an oversized primary suite featuring his and hers closets and a semi-ensuite bathroom. The finished basement offers a versatile recreation room and a generously sized laundry room, adding even more functionality to this inviting home. Just a short distance to schools, parks, shopping, transit, and Highways 401, 418 & 407. (id:53661)
(Bsmnt) - 3 Honey Drive
Toronto, Ontario
5 Year old Basement Unit. Beauty High End Finishes Throughout Situated In A Family Friendly Neighborhood. 1 Bedrooms In Basement . Ideals For Student Or Two Person. Kitchen Is Not Included. Microwaved And Rice Cooker Included. Walking Distance To Ttc. (id:53661)
88 Baycliffe Drive
Whitby, Ontario
Welcome to this beautifully maintained detached family home located in the heart of prestigious Williamsburg, one of Whitby's most desirable neighborhoods. Offering four spacious bedrooms, three full bathrooms, and 9 ft ceilings on the main floor, this property combines comfort, functionality, and style perfect for growing or multi-generational families looking to upsize or downsize. The bright main floor provides a seamless flow for both everyday living and entertaining. The finished basement features a second kitchen, a full bathroom, and a large additional living area, offering flexible space for extended family, guests, or potential rental income. Step outside to a fully fenced private backyard with a spacious deck, ideal for summer gatherings or quiet evenings at home. The home also includes private driveway parking that can fit up to 5vehicles, enhancing everyday convenience. This prime location offers easy access to Heber Down Conservation Area, Durham Forest, Uxbridge trails, and the luxurious Thermae Spa Village. Its just minutes to grocery stores at Brock and Taunton, the brand-new Whitby Sportsplex, gyms, and local apple farms. Commuters will appreciate the proximity to Highways 401, 412, and 407, as well as the Taunton Road bus route. Families will benefit from being near highly rated public and Catholic schools from JK through high school, along with quick access to Ontario Tech University and Durham College. Situated in a well-established, family-friendly community with an excellent walkability score, this rare offering delivers everything you need: a detached home with a finished basement, backyard, and ample parking in one of Whitby's most vibrant and connected neighborhoods. Don't miss your chance to make this exceptional property your new home. This bungalow offers exceptional energy efficiency thanks to its single-level design. (id:53661)
1155 Corsica Avenue
Oshawa, Ontario
Main and Second floor for lease.. Welcome To This Stunning 3 Bedrm, Detached Home Nestled In A Beautiful Neighborhood. This Home Features Large Principal Rooms, A Great Main Floor Layout To Entertain Or Enjoy Time With Family. The Primary Room Is Complete With W/I Closet, Custom Cabinets And A Private Ensuite Sep Shower/Soaker Tub. (id:53661)
18 Bromfield Street
Whitby, Ontario
Your dream home in the vibrant community of Whitby Meadows! Built by Arista Homes, this stunning, newer construction offers 2,283 sq. ft. of intelligently designed living space that combines modern elegance with everyday practicality. Step inside to discover 10-foot ceilings that create a bright, airy ambiance throughout the main floor. The open-concept layout seamlessly connects the kitchen, dining, and family room, making it ideal for both entertaining and relaxed family living. A cozy gas fireplace adds a touch of warmth and sophistication, while the walkout to the backyard enhances indoor-outdoor flow perfect for summer gatherings or peaceful mornings with coffee. This home features four spacious bedrooms, including a primary retreat, plus a versatile media room that's perfect as a home office, playroom, or second lounge. Each space is crafted for comfort, functionality, and timeless style. Nestled in a safe, family-friendly neighborhood with excellent schools, parks, and amenities just minutes away, The Winchester is more than a home, its a lifestyle. Experience the perfect blend of comfort, style, and convenience in one of Whitby's most desirable communities. family life. (id:53661)
1903 - 20 Minowan Miikan Lane
Toronto, Ontario
Stunning east-end city views set the stage for this bright and modern 2-bedroom + den, 2-bathroom suite, offering just under 900 sq ft of thoughtfully designed living space. Perched high above the city, enjoy spectacular skyline vistas through expansive windows that bathe the interior in natural light throughout the day.The open-concept layout is ideal for both everyday living and entertaining. The kitchen features modern appliances and generous counter space, flowing effortlessly into the spacious living and dining areas. The versatile den offers the perfect work-from-home setup, reading nook, or creative space. The spacious primary bedroom includes a walk-in closet and a private 3-piece ensuite, offering a true retreat. A second bedroom and full bath provide flexibility for guests or family. Convenience abounds with a locker located on the same floor and a secure underground parking space included. Located steps from transit, parks, and local amenities, this home delivers on lifestyle, comfort, and convenience all with a breathtaking city skyline as your backdrop. (id:53661)
Bsmt - 319 Senlac Road
Toronto, Ontario
Beautiful 2 Bedroom Fully Renovated Basement Apartment in High Demand North York Yonge and Finch Area. Finch Subway Station and Completely Separate Entrance with your Own Ensuite Laundry. Close To All Amenities, Subway, Parks Schools, Shopping And Restaurants. Utilities Extra $200/Month. (id:53661)
924 - 80 Harrison Garden Boulevard
Toronto, Ontario
Client RemarksLuxury Tridel Skymark At Avondale *Panoramic View* Marble Foyer. Open Concept Kitchen W/ Brkfst Bar. Granite Counter Top, Hrdwd Floor In Liv & Dining Area *Million $$ Rec Centre, 5 Star Facilities (Indoor Pool, Party Rm, Billards, Virtual Golf, Library) *Close To Subway, Shops, Ttc, Highway (id:53661)
























