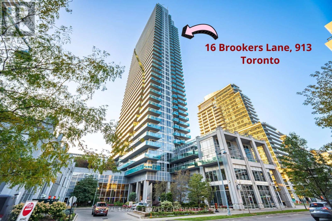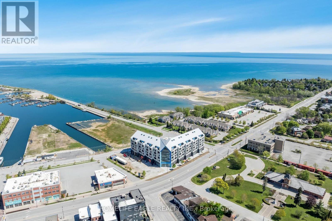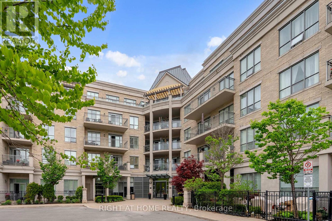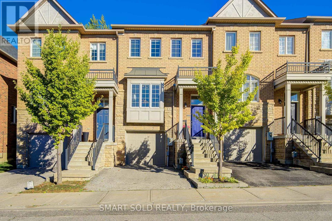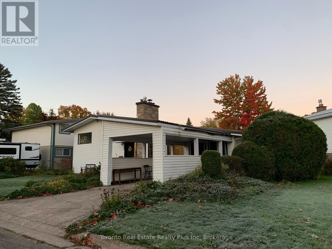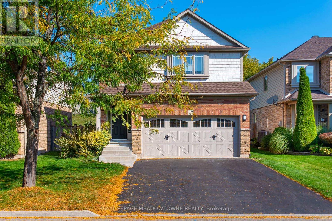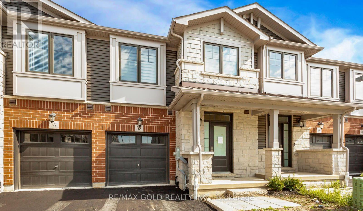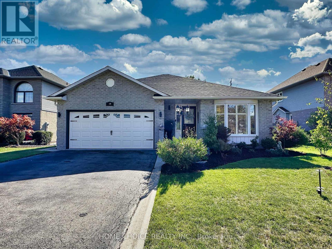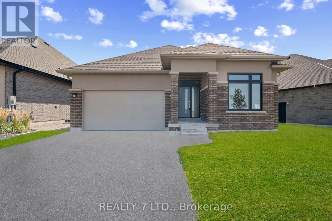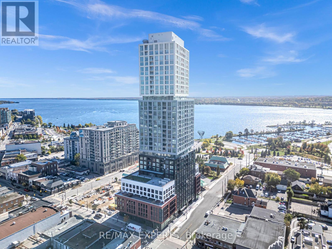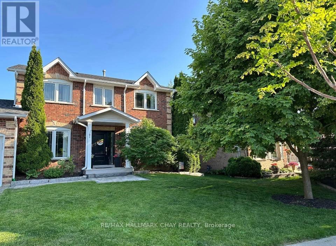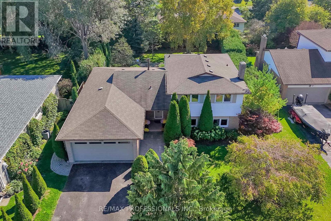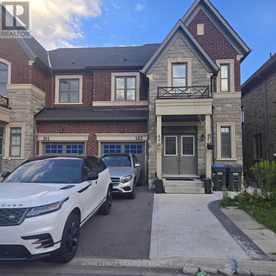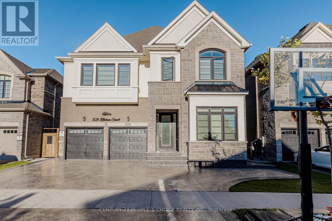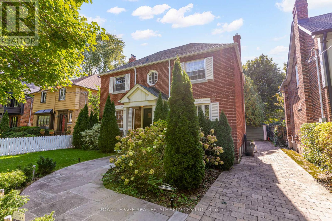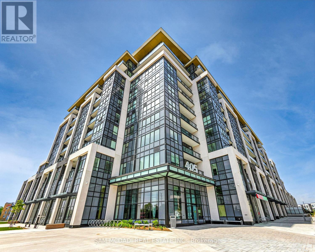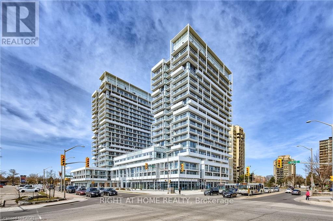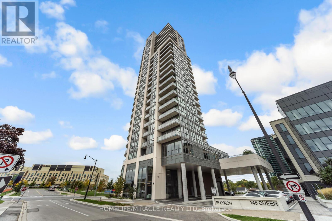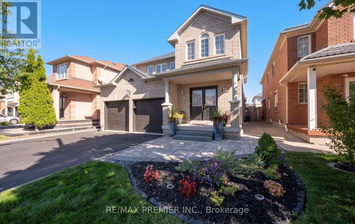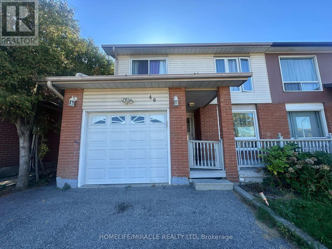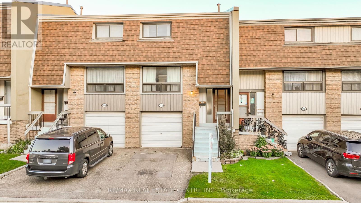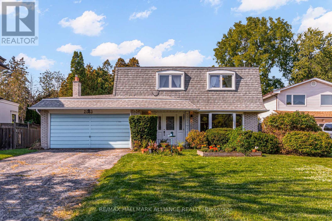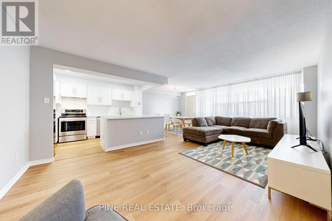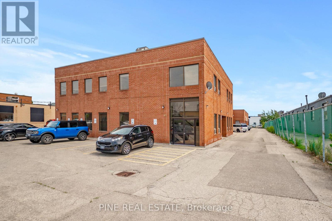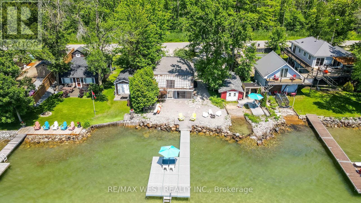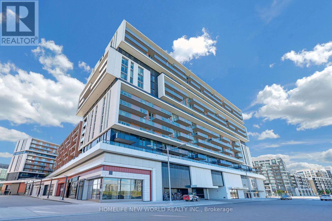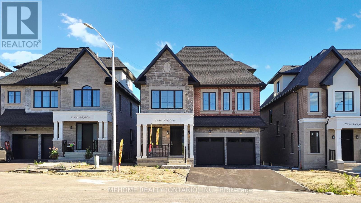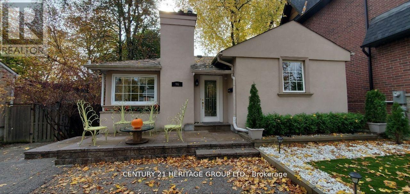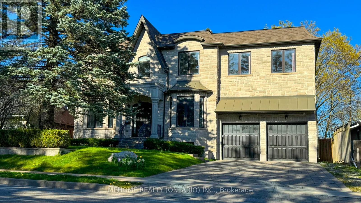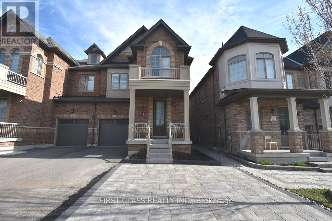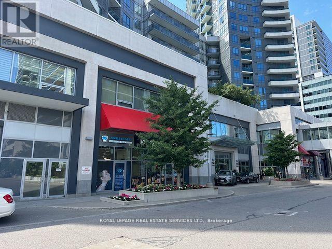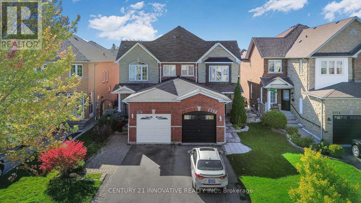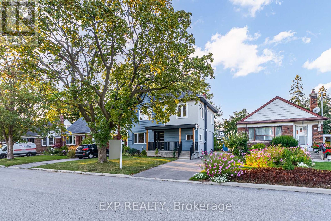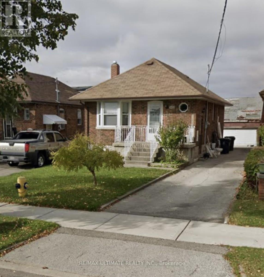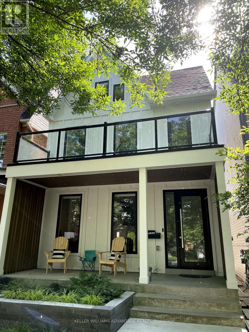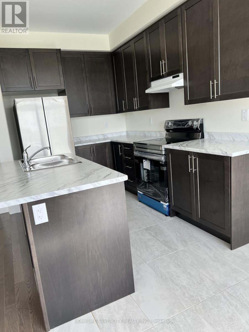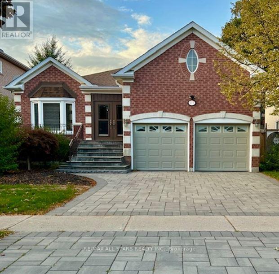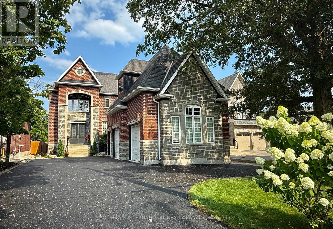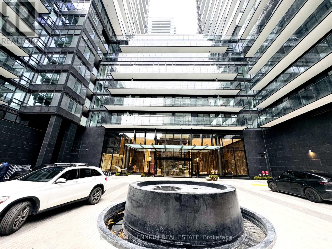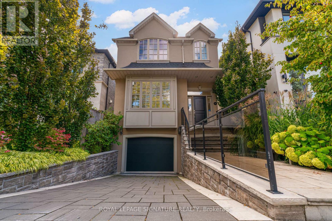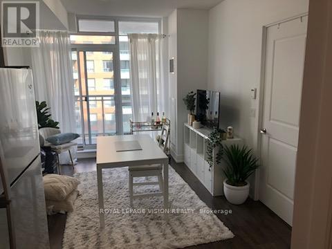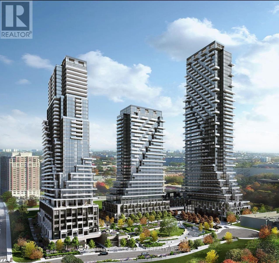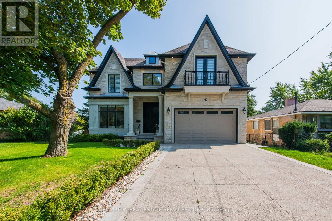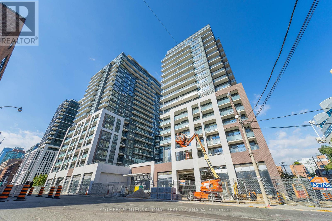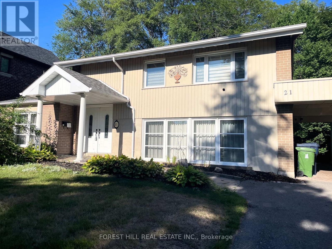913 - 16 Brookers Lane
Toronto, Ontario
Experience Lakeside Luxury At 16 Brookers Lane #913 In The Heart Of Mimico. This Beautifully Renovated 1-Bedroom Condo Features A Brand-New Kitchen With Modern Cabinetry, Quartz Counters, And Stainless Steel Appliances, Complemented By Floor-To-Ceiling Windows That Flood The Space With Natural Light. Step Onto Your Private Balcony To Enjoy Captivating Views Of Lake Ontario And The City Skyline. Residents Enjoy Access To Premium Amenities Including A State-Of-The-Art Fitness Center, Indoor Pool/Jacuzzi, Theatre Room, And 24-Hour Concierge. Just Steps From Waterfront Trails, Trendy Shops, And Vibrant Restaurants, This Condo Offers The Perfect Balance Of Convenience, Style, And Lifestyle. (id:53661)
513 - 31 Huron Street
Collingwood, Ontario
The Harbour House - Collingwood's most talked-about residence. Celebrated for its award-winning design, this iconic condominium is located in the heart of downtown Collingwood, on the water, and just a 10-minute drive to Blue Mountain, offering the perfect blend of lifestyle, luxury, and convenience. The fifth-floor suite features one bedroom plus an oversized den that works perfectly as a second bedroom. Includes a spacious private terrace, underground parking, and a locker. Scandinavian-inspired minimalism defines the open-concept layout, with a sleek kitchen, quartz countertops, upgraded built-in appliances, and a sunlit living area framed by floor-to-ceiling windows. Nine-foot ceilings, engineered hardwood floors, natural finishes, and energy-efficient details combine elegance with modern comfort. Amenities: concierge service, a rooftop terrace with panoramic water views, a stylish party lounge, a media and games room, a fitness studio, a pet spa, a gear prep room, and two guest suites. This rare offering delivers true luxury living steps from Collingwood's waterfront trails, boutique shops, and celebrated dining. Custom blinds are being installed for added comfort and privacy. Terrace furniture is included, offering a ready-to-enjoy outdoor living space. (id:53661)
422 - 180 John West Way
Aurora, Ontario
Move-in ready 1-bedroom plus den condo in Auroras highly sought-after Ridgewood building, offering stunning private balcony views of the lagoon, conservation area, and unforgettable sunsets. This bright, open-concept unit features engineered hardwood floors, granite kitchen counters, stainless steel appliances (fridge, stove, built-in dishwasher, built-in microwave), washer and dryer, modern track lighting, and all existing light fixtures and window coverings. The spacious den is ideal for a home office. Enjoy exceptional building amenities including a concierge, party/media room, gym, and a beautiful outdoor saltwater pool. Includes one parking space and one locker. Heat, air conditioning, and water are all included in the maintenance fee. Located within walking distance to shops, restaurants, fitness centers, movie theatre, and Aurora GO Station, with easy access to Highway 404 and Walmart Plaza. (id:53661)
7 - 700 Summeridge Drive
Vaughan, Ontario
Beautifully Upgraded Freehold Townhome In Vaughan's Highly Sought-After Thornhill Woods Community. This Bright And Spacious 3+1 Bedroom, 4 Bathroom Home Offers Approximately 2,050 Sq.Ft Above Grade, Plus A Finished Basement (2021) With A 3-Pc Ensuite And Separate Entrance From The Garage Perfect For In-Laws Or Potential Rental Income. Featuring Brand New Hardwood Flooring On The 2nd Floor, A Modern Open-Concept Kitchen With Granite Countertops, A Large Island, And A Cozy Family Room With A Gas Fireplace Overlooking The Backyard. The Spacious Primary Bedroom Includes A Walk-In Closet And A 5-Pc Ensuite. The Other Two Bedrooms Are Generously Sized And Functional. Additional Open-Concept Area On The 2nd Floor Ideal For An Office Or Cozy Reading Corner. Located Within The Top-Ranked Stephen Lewis Secondary School District, Just 3 Minutes To Hwy 7/407 And 6 Minutes To Rutherford GO Station. Walk To North Thornhill Community Centre, Parks, Cafes, No Frills, Restaurants, And Public Transit. Low Monthly Maintenance Fee ($188/Month) Includes Snow And Garbage Removal, Grass Cutting And Leaf Blowing. (id:53661)
9 Gravelle Street
Sault Ste Marie, Ontario
Swing from the Chandeliers in this Art vanguard era architectural stylish home. Cathedral/vaulted ceiling woth a touch of class; stunningly gorgeous stone/brick enterence way and fireplace give it the wow factor; master bedroom has a walk in closet with a convenient cheater door to the bathroom; formal dining room; 3 bedroom, easily make it a 5 bedroom by converting the work shop and add one in the basement. Prepared for market; New custom kitchen, New bathroom, new flooring, quality new paint. Lifetime metal roof. New chandeliers. 94$ month gas heat bill. Beautiful gardens with prized roses and a plethora of unique perennial flowers. Healthy lawn. Manicured cedars and shrubs. Fenced in back yard. Carport. Work shop. Parking for 2. Short walk to golf course and university. This is a beautiful home on one of the most desired streets in Sault Ste. Marie. Close to the Saint Marys river system, with public Boat launches and marina-and a very pleasant anf safe neighbourhood to take an evening stroll or play 18 at the Golf Club. We Love it and hope you will too. ** This is a linked property.** (id:53661)
47 Plum Tree Lane
Grimsby, Ontario
Welcome to 47 Plum Tree Lane a beautifully maintained, Losani-built detached home in a sought-after, family-friendly neighborhood! This spacious 2-storey property features 3bedrooms, 4 bathrooms, and 1,879sqft of well-designed living space above grade, plus a fully finished basement, offering the perfect blend of comfort, function, and style. From the moment you arrive, you'll notice the home's excellent curb appeal and oversized lot. Step inside to a bright and inviting main floor with large windows, a functional layout, and tasteful finishes throughout. The open-concept living and dining areas flow into a well-appointed kitchen ideal for everyday living and entertaining alike. Upstairs, the generously sized primary suite offers a peaceful retreat with a private ensuite bath and a large walk-in closet. Two additional bedrooms provide ample space for family, guests, or a home office, all serviced by a full main bath. The finished basement adds valuable additional living space, including a spacious rec room, a2-piece bathroom, and excellent storage perfect for a media room, home gym, or play area. Outside, the private, fully fenced backyard offers a safe and serene outdoor space with plenty of room for kids, pets, gardening, or summer entertaining. Located on a quiet, established street, this home is close to parks, walking trails, community centers, schools, and nearby retirement living options, making it ideal for families or multi-generational living. Built by the award-winning Losani Homes, this property combines quality construction with a highly desirable location. Don't miss your chance to own this exceptional home. 47 Plum Tree Lane is the one you've been waiting for book your private showing today! (id:53661)
38 - 10 Birmingham Drive
Cambridge, Ontario
Experience Modern Living in This Stunning Townhouse Backing Onto a Ravine.Nestledon a premium lot,this beautifully upgraded townhouse offers rare privacy and breathtakingravine views. Designed with comfort and style in mind, the home features high-end KitchenAidappliances, granite countertops, and a seamless open-concept layout that connects the kitchen,dining, and living areasall overlooking the serene backyard.With 3 spacious bedrooms and 3bathrooms, each bedroom includes a walk-in closet and large above-grade windows that flood thespace with natural light. The primary suite is a true retreat, featuring a luxurious en-suitewith dual sinks and granite finishes.Enjoy the flexibility of open-concept living across boththe main and second floors. The walk-out basement opens directly to the ravine, offering aperfect space for relaxation or future expansion.Located just minutes from top-tier shopping,amenities, schools, public transit, and quick acces to High 401. (id:53661)
49 Riviera Ridge
Hamilton, Ontario
Escape To Your Own Peaceful Retreat In The Heart Of Stoney Creek With This Charming Bungalow That's Perfectly Suited For Both Entertaining And Every Day Living. This 2+1 Bedroom, 3 Bathrooms Winona Residence, Offers That And More. Enjoy A Seamless Flow From The Living Room, With It's Cosy Fireplace, To The Formal Dining Room. The Modern, Open-Concept Kitchen Is A Dream For Any Home Chef, With Plenty Of Space For A Casual Eat-In Area. When You Step Outside You Can Discover Your Very Own Private Sanctuary, A Beautifully Landscape And Completely Secluded Backyard Oasis. This Home Also Has Many Upgrades, New Roof And Eavesdrops March (2025), New Shutter Blinds (2021), Front Screen Door And Back Double And Side Door June (2021), New Windows In Primary Bedroom, Bathroom, Second Bedroom And Basement (July 2020) New Stove And Microwave (2021) Dishwasher, Fridge, Washer And Dryer (2020). Beyond The Home's Impressive Interior, The Location Is Unbeatable. Close To The Lake, Winona Park, Highways, Hospitals, Transit, Upcoming GO Train, 50 Point Conservation Area, Costco, And Winona Crossing For Great Shopping. Parks And Schools Within Walking Distance. You'll Have Countless Opportunities For Relaxation And Outdoor Enjoyment. This Property Isn't Just A Home, It's A Lifestyle Upgrade. A Must See! (id:53661)
39 Mill Street
Erin, Ontario
Discover rare privacy and natural beauty in this spacious 5-bedroom, 2-bathrooms, 2-storey home on an oversized lot with no rear neighbors. Enjoy unobstructed views of the serene stream and lush conservation lands right from your backyard a peaceful retreat just outside your door. With over 1,700 sq ft of well-designed living space, this home features generous room sizes, great flow, and plenty of potential for families or those who love to entertain. A unique opportunity to own a property with both space and a spectacular setting! (id:53661)
566 Old Course Trail
Welland, Ontario
Hot Deal! Welcome To Where Luxury Meets Lifestyle! Gifford Model Built By Lucchetta Homes, Open Concept, Modern Kitchen With Granite Island Dining, Living, Bdrms W/Hardwood Flooring. Choose Your Own Appliances. Over 2300 Square Feet Of Living Space. Nothing Left To Do But Enjoy The Lifestyle, Salt Water Pool, A Match On The Tennis Court, Use The Exercise Facility Or Walk The Many Trails Along The Canal. Have Family And Friends For Dinner Parties In The Large, Well-Appointed Kitchen With Granite Countertops. Reverse Pie Lot Gives You More Privacy. Have A Lawn Of Envy With Inground Sprinkler System. Grass Cutting And Snow Removal Are Included In The Monthly Association Fee. Partially Finished Basement With A Full Bathroom, Living Room For More Entertaining. So Much Space! This Is Where Your Next Point Begins! Community center only for HRA. Priced For Quick Sale (id:53661)
39 Mary Street W
Barrie, Ontario
Welcome to 39 Mary St., Barrie! Experience luxury living in this brand-new condo featuring elegant design, premium finishes, and world-class amenities. The gourmet kitchen is inspired by Italian design and features FULGOR Milano appliances, a built-in fridge, and a built-in dishwasher for a seamless, modern look. Enjoy access to Infinity Plunge pool, an indoor fitness center, outdoor barbecue areas, Party room, Hotel suites and so much more! all within steps of downtown Barrie vibrant shops, restaurants, and entertainment. Best of all, the beautiful waterfront, marina, and beach are just minutes away. This is truly a once-in-a-lifetime opportunity to own a stunning unit in one of Barrie's most desirable new residences. (id:53661)
11 Heritage Road
Innisfil, Ontario
Welcome to 11 Heritage Road a family home filled with comfort, space, and memories waiting to be made. Nestled on a quiet street known for bike races and winter snowball fights, this home offers the perfect blend of everyday living and special moments.The centre hall plan provides a thoughtful layout, with plenty of room to spread out and spaces that bring everyone together. Upstairs youll find four bedrooms and two beautifully updated bathrooms, including a stylish ensuite retreat.The fully finished walkout basement adds incredible versatility, complete with its own kitchen, laundry, bedroom, and living space ideal for extended family, older kids, or potential rental income.Recent updates include new flooring, back windows, a modern front door, and smart garage doors for added convenience. Step outside to enjoy morning coffee on the back deck, or take advantage of nearby schools, parks, shops, and trails just a short walk away.11 Heritage Road is ready for its next chapter bring the kids, the dog, and your dreams. Theres space here for it all. (id:53661)
23 Sunicrest Boulevard
Clarington, Ontario
Stunning, immaculate, and spacious, this home is perfect for every need! Growing families, down-sizers, or multi-family living. Nestled on a very private street offering abundant privacy and beautiful landscaping. Large fenced lot featuring a gorgeous pool and a spacious outdoor dining gazebo (approximately 10x20 ft) an ideal setting for entertaining and relaxation. Inside, the home has been thoughtfully updated and meticulously maintained, with ceramic tiles in the entrance and kitchen areas, and rich hardwood flooring throughout the main living and dining spaces, as well as all bedrooms. The family room is a highlight, featuring an absolutely gorgeous fireplace with above-grade windows that flood the space with natural light, creating a warm and inviting atmosphere. The convenience of walkout access to the backyard patio and gazebo is enhanced by an updated and stunning laundry room, which includes a bathroom and a walk-in closet, seamlessly blending indoor comfort with outdoor enjoyment. The lower level recreation room is spacious, bright, and perfect for family gatherings or entertainment, while the large driveway accommodates up to six cars with ease. Located just minutes from the highway, shops, hospitals, and schools, this home offers a blend of luxury, functionality, and privacy truly a perfect retreat for any family. (id:53661)
103 Dolobram Trail (Basement)
Brampton, Ontario
LEGAL BASEMENT APARTMENT OVER 900+ SQ FT AVAILABLE FOR LEASE. Bright and spacious 3-bedroom, 1-bathroom basement apartment in the highly sought-after Northwest Brampton community. Open-concept layout with large windows allowing plenty of natural sunlight. Newly upgraded kitchen with quartz countertops and stainless steel appliances. Hardwood flooring throughout, . Prime Location. No carpet at all.. Family friendly north west Brampton neighbourhood. Dedicated laundry for basement, not shared. Conveniently located just minutes from Mount Pleasant GO Station, schools, parks, the library, public transit, grocery shopping and highways. Available from Nov 1st 2025! Monthly Rent: $2,100 All utilities included & 1 Parking spot. Small family or couple only, no students. Available for one year lease. No Pets/Smoking allowed. (id:53661)
Bsmt - 1539 Kitchen Court
Milton, Ontario
Beautiful Renovated Legal 2 Bedroom Basement Apartment For Rent In Sought-After Walker Neighborhood Of Milton! Bright & Very Well Designed For Comfort. Spacious & Open Concept Main Living Areas, Modern Vinyl Floors Throughout. Kitchen Features Stainless Steel Appliances, Quartz Counters & Pot Lights. Large Bedrooms, 3Pc Bathroom & Ensuite Laundry. One Driveway Parking Spot Included! Perfect For Working Professionals! Utilities split 70/30. Separate side entrance (id:53661)
25 Ashton Manor
Toronto, Ontario
On a quiet tree-lined street, in the much sought after area of Sunnylea, stands a vintage home with undeniable character, whose story has not yet been fully told. Built in 1948, this home retains many of its original features. A charming entrance and vestibule leading to the primary rooms. Arched doorways, spindled staircase, and hardwood flooring hidden beneath carpeting wood burning fireplace and antique andirons, reminiscent of things past. Though the interior has fallen into disrepair, the bones remain solid. offering the perfect conditions for a hidden gem to be revived. This home is being sold "AS IS" with no repairs or updates to be made by the seller. It requires total renovation, electrical. plumbing. structural updates and cosmetic work. What makes this property unique, is its potential, and excellent location. This a rare opportunity, a blank canvas, for an investor, someone with vision, creativity and a love of architecture. Someone to make it their "Forever" home. Center hall plan. Livingroom, dining room, kitchen on main floor. Three bedrooms and one fourpiece bath on second floor. Full basement with fireplace and half bath. One car garage in back of house. Landscaping has been continuous. Full irrigation both front and back lawns. Five minutes from the Kingsway for all your needs. Restaurants, specialty shops, salons, banks, churches, EXCELLENT schools, makes this neighborhood one of the finest in the area. (id:53661)
722 - 405 Dundas Street W
Oakville, Ontario
Welcome to Distrikt Trailside in North Oakville, perfectly placed to give you the best of Oakville. This spacious 2-bedroom, 2-bathroom condo offers approximately 744 square feet of well-laid-out interior living space. With south-facing views and large windows, the unit is filled with natural light throughout. The open-concept layout includes a sleek kitchen featuring laminate and glass cabinetry, soft-close drawers, porcelain tile backsplash, full-size appliances, and a custom island that adds extra prep and seating space. The primary bedroom includes an ensuite bathroom, while the second bedroom is ideal for a guest room, nursery, or home office. Additional features include 9-foot smooth ceilings, in-suite laundry with a full-size washer and dryer, and a smart home system with a digital door lock and wall-mounted touch screen panel. One underground parking space and one storage locker are included. Residents have access to a stylish lobby, fireside lounge, rooftop terrace with barbecues, chefs kitchen and private dining room, games room, double-height fitness studio, yoga and Pilates areas, pet wash station, parcel storage, and bike storage. The building also offers a 24-hour concierge and on-site management for added convenience. Enjoy a short commute to downtown Oakville, Glen Abbey Golf Club, Whole Foods, Oakville Trafalgar Hospital, and major highways including the 403, 407, and QEW. Scenic parks and trails are nearby, along with access to recreational, cultural, and sports facilities. With close proximity to top-rated schools and leading medical services, everything you need is within easy reach. (id:53661)
1603 - 55 Speers Road
Oakville, Ontario
Stunning upgraded 2-bed, 2-bath model suite in Rain & Senses Condos! Offering 1,175 sq. ft., open-concept living, quartz counters, stainless steel appliances & floor-to-ceiling windows. Enjoy 2 owned parking spots & 2 lockers a rare find! Building offers concierge, gym, sauna, rooftop terrace, party room & more. Steps to GO, Kerr Village, & downtown Oakville. (id:53661)
505 - 15 Lynch Street
Brampton, Ontario
Discover the perfect mix of comfort, style, and convenience at 15 Lynch Street, right in the heart of downtown Brampton. This bright and airy condo features stunning 9 foot floor to ceiling windows that fill the space with natural light, giving it a warm and inviting feel. The modern kitchen is both stylish and functional, with stainless steel appliances, lots of storage, and a handy breakfast bar great for morning coffee or casual meals. The spacious primary bedroom offers a quiet escape, complete with its own 3 piece ensuite for added privacy and comfort. You'll also enjoy the perks of underground parking, a storage locker, and access to top notch amenities. Whether you're walking to nearby schools, grabbing dinner, shopping, or getting on the GO Train, everything you need is just steps away. With easy access to all major highways, this location truly has it all. Don't miss your chance to call this beautiful space home! (id:53661)
49 Fallstar Crescent
Brampton, Ontario
Welcome Home! Step into this beautifully maintained detached home in one of the most sought-after neighborhoods perfect for families or anyone looking for space and comfort. You'll love the 4 spacious bedrooms and 3 bathrooms, giving everyone plenty of room to spread out. Walk through the grand double doors into a warm and inviting layout with separate living, dining, and family rooms great for hosting friends or relaxing with loved ones. The bright kitchen and breakfast area feature quartz countertops and tons of storage, making meal prep a breeze. Hardwood floors flow throughout the main level and landing, and the oak staircase adds a touch of charm. Cozy up by the fireplace in the family room on chilly nights or enjoy summer BBQs under the covered patio. Upstairs, the primary bedroom is your personal retreat, complete with a 4-piece ensuite, a walk-in closet, and lots of extra storage. This home has everything you need and more. Come see it for yourself! Plus, your just moments away from Mount Pleasant GO, top-rated schools, shopping, and more. Don't miss out on this incredible opportunity to call this house your home. (id:53661)
46 Hinchley Wood Grove
Brampton, Ontario
LEGAL 2nd Unit Dwelling!!! Welcome to this beautifully, spacious 3-bedroom Semi, featuring a legal 1-bedroom basement apartment, located in the heart of Brampton. This home sits on a prime RAVINE lot, offering a fantastic turnkey investment opportunity with impressive rental income potential. The bright and inviting living room is complemented by a large bay window, while all three bedrooms on the 2nd level feature spacious windows and ample closet space. With a good size driveway that can accommodate up to 3 cars, parking is never a hassle! Conveniently located just a 3-minute walk to a nearby plaza, a 5-minute drive to Walmart, and only minutes from major highways 410. Nearby amenities include School, Bus Terminal, and so much more. This home truly offers the perfect blend of comfort, convenience, and investment potential! (id:53661)
143 - 143 Ashton Crescent
Brampton, Ontario
Value Meets Location! This excellent 3+1 bedroom townhome in the sought-after Central Park Community features large windows that flood the space with natural light, a carpet-free layout, and a beautifully renovated main washroom. The home offers direct garage access, a fully fenced backyard, and a finished basement for added living space. The well-managed complex provides visitor parking and a community/meeting room. Perfectly located near Highway 410, Trinity Common, Brampton Civic Hospital, schools, bus stops, Ellen Mitchell Community Centre, and Professors Lake, this home delivers the ideal balance of comfort, lifestyle, and convenience (id:53661)
2033 Water's Edge Drive
Oakville, Ontario
Welcome to 2033 Water's Edge Drive, where lakeside living meets endless possibilities in the heart of Bronte. Perfectly situated literally a few steps from Lake Ontario along the TransCanada Waterfront Trail, this rare property offers exceptional privacy on a mature, treelined street surrounded by custom, multimillion dollar homes. This well maintained 4+1 bedroom, 4 bathroom residence features bright, sun filled principal rooms designed to capture natural light throughout the day and a backyard that feels like a private oasis, an uncommon find in such a coveted location. Whether you envision a custom renovation, a complete rebuild, or simply moving in to enjoy its timeless charm, the possibilities here are truly limitless. A complete rebuild can take advantage of the unique street specific RL9 sp:58 zoning, which allows for a home of up to 5,000 sq.ft. Life on Water's Edge is defined by nature and community. Enjoy morning walks along scenic waterfront trails, a five minute stroll west to the sandy Water's Edge Park beach, or 10 minutes west to popular Coronation Park, and evenings watching sailboats drift past the harbour. Families will appreciate proximity to Oakville's top rated public and Catholic schools, boutique shopping, cozy cafés, and acclaimed restaurants in Bronte Village, all within walking distance. Here, the lake becomes your backyard, the harbour your playground, and the neighbourhood your sanctuary, all just minutes from major highways, GO Transit, and Oakville's vibrant downtown core (id:53661)
578 Durie Street
Toronto, Ontario
Century Home! This is a beautiful detached 2.5 Storey home approximately 2,600 square feet including the basement with a 25x148 foot lot nestled between The Junction and Bloor West Village. This is a rare opportunity in one of Toronto's most coveted neighbourhoods. A spacious home sitting on a beautiful tree-lined street. It features original character details including the oval window overlooking a large covered porch. Other features include main floor powder room, 2 full bathrooms, 5 bedrooms, finished basement with walkout to rear garden. Extra large garage with lane access. Freshly Painted! The roof, furnace and central air are approximately 4 years old. The garage is approximately 10 years old. This is a prime location close to top schools, parks, and Bloor Street stores. You'll be a short walk to the subway and other public transit as well as easy access to the highways. Please see the floor plans and room measurements. Virtual tour available & attached. (id:53661)
2307 - 155 Marlee Avenue
Toronto, Ontario
A spacious 2 bedroom oasis awaits you on Marlee at the edge of Forest Hill. A completely renovated unit, this home is modern, crisp and clean! Newly renovated, open- concept kitchen with a breakfast bar built in, brand new flooring throughout the apartment! Brand new stainless steel appliances, new washer and dryer, a renovated bathroom and a fresh coat of paint will make it easy for you to make this your new home! Complete turn-key opportunity - just move in and live! Note, the laundry room could be converted to a 3rd bedroom! Sub penthouse suite with great views of parks and CN Tower. Minutes away from transportation and local shopping! Maintenance Fee covers all the amenities plus utilities including - water, hydro, heat, cable, internet, parking and insurance! Come see this spacious unit. You will not be disappointed! (id:53661)
9 - 61 Advance Road
Toronto, Ontario
Rarely Available Second Floor Carpeted Corner Office bathed in natural light. A bright and open shared office space for up to 30 employees, 2 Executive private offices, a boardroom, 2 storage rooms and a kitchen/lunch room. Excellent value. Excellent location. Easy access to highways, public transit, Sherway Gardens, Airport, Bloor St & Queensway Ave restaurants and bars. Current rate includes 6 parking spaces with more available if required. (id:53661)
3756 Glenrest Drive
Ramara, Ontario
Lakeside Living at its finest!!! Escape the hustle and bustle of city life to an oasis on the beach, in less than a 2-hour Drive. This year round, Lake Simcoe cottage offers accomodations for 10+ ppl, with the Main cottage boasting 2+1 Bedrooms, with 2 additional Cabins; one fully renovated bunkie that sleeps 2ppl, complete with 2-Pc bathroom & Kitchenette and the second bunkie which sleeps 4 ppl. Boathouse w Workshop and covered bbq area, equipped with bar, stereo system, hot tub and wood burning stove to entertain fussiest guests. Enjoy this compound with your family, or possible Airbnb option, while not in use. Just 10 minutes from Orillia & 1.5 hours from the GTA. (id:53661)
719 - 292 Verdale Crossing
Markham, Ontario
One Year Old Luxury Condo, 1 + 1 Bedroom, 2 Baths With Parking And Locker At Gallery Square Condos. Carr Model. Large Balcony. Open Concept W/functional Layout.9 Ft Ceilings, Laminate Floors, Upgrade Bosch Stainless Steel Appliances & Granite Counters. Bus Stop At Doorstep. 24hr Concierge. Civic Center, Supermarket, Restaurants, Top Ranking Unionville Schools. Minutes To Hwy 404 & 407, Go Train, YMCA And More. South Facing. (id:53661)
85 Post Oak Drive
Richmond Hill, Ontario
READY TO MOVING IN. Your dream home at Fortune Villa . Top Quality! 5 Bedrooms and 6 Bathrooms. FV 4, **3542 sqft**. The main floor features open concept layout with upgraded 10' ceiling height, pot lights, Custom designed modern style kitchen with LED strip lights, quartz countertop& island& backsplash. Second Floor feature 4 Ensuites Bedrooms, Primary Bedroom Offer 5 PC Bath and a Large Walk-In Closet. 3rd Flr Sun Filled Loft offers large Living Room & 1 bedroom& a 4-Pc Bath. All bathrooms upgraded premium plumbing fixtures and exhaust fans. TWO high efficiency heating systems with HRV + TWO air conditioning systems. Upgraded Engineering Hardwood Flooring and Matte Floor Tile. (id:53661)
Main - 96 Mill Street
Richmond Hill, Ontario
Cozy 2 bedrooms Detached House Located In The Heart Of Mill Pond Area. Fully furnished with Internet, new Kitchen W/Open Concept To Dining & Family Room, With Fireplace! Very clean and useful, two parking spot in Driveway. a 2 min walk From Yonge St. Close To Mill Pond Park, Shopping, Schools, Hospital, Ready to move in (id:53661)
19 Parker Avenue
Richmond Hill, Ontario
Welcome To This Elegant Unique Designed Home On 65' Premium Lot, Featuring Over 5400 Sq.Ft Livable Area. Open Concept With Lots Of Natural Light. Family Room With Soaring 23ft Ceiling & Floor to Ceiling Fireplace, Overlooks to Gorgeous fully landscaped Backyard. Gourmet Kitchen With Extra Large Centre Island and Granite Counter top. Bright & Spacious 4+2 Bedrooms And 6 Washrooms. Nanny Suite And Oversized Recreation Room In Finished Basement. Hardwood Floors Throughout, Crown Moldings. Great Location Closed To Parks, Nature Trails And Schools. Short Walk To Grocery, Transit, Medical, Restaurants And Lake Wilcox. Minutes Drive To HWY 404 and HWY 400. A Must See!!! (Pictures are taked while Home Stageing) (id:53661)
Bsmt - 35 Hubner Avenue
Markham, Ontario
Luxury Semi-Detached In High Demanding Berczy Community. Seperate Entrance, Fully Furnished 2 Bedroom with Ensuite Laundry.TopRanking Pierre Elliott Trudeau Secondary School. Close To Shopping, Schools. Golf Clubs. Parks, Library, Community Center, Etc. TenantPays35% of All Utilities, Internet Extra. Short Term Rental Possible (id:53661)
81 Post Oak Drive
Richmond Hill, Ontario
Your dream home at Fortune Villa . Top Quality! 5 Bedrooms and 6 Bathrooms. FV 2, **4072 sqft**. The main floor features open concept layout with upgraded 10' ceiling height, pot lights, Custom designed modern style kitchen with LED strip lights, quartz countertop& island& backsplash. Second Floor feature 4 Ensuites Bedrooms, Primary Bedroom Offer 5 PC Bath and a Large Walk-In Closet. 3rd Flr Sun Filled Loft offers large Living Room & 1 bedroom& a 4-Pc Bath. All bathrooms upgraded premium plumbing fixtures and exhaust fans. TWO high efficiency heating systems with HRV + TWO air conditioning systems. Upgraded Engineering Hardwood Flooring through out whole house except washrooms with Floor Tiles. (id:53661)
102 - 7163 Yonge Street
Markham, Ontario
Good Income Investment Or Your Own Use Opportunity In Desirable Destination On Yonge St (World On Yonge Condo) Commercial Condo Unite Currently VACANT. Multi Use Complex With 4 Residential Towers, Supermarket And Food Court, Ground Floor Unit. Great Location In The Complex. (id:53661)
1730 Silver Maple Drive
Pickering, Ontario
STUNNING SEMI DETACHED IN SOUGHT AFTER AMBERLEA NEIGHBORHOOD. HIGH END FINISHES INCL ELEGANT CROWN MOULDING THROUGHOUT. UPDATED KITCHEN WITH GRANITE COUNTER TOPS. UNDER CABINET LIGHTING.AMPLE COUNTER AND SPACE W/PANTRY AND BREAKFAST BAR. GLEAMINGHARDWOOD FLOORS ON MAIN FLOOR. NICELY FINISHED BASEMENT WITH 3 PCS BATROOM. HOME HAS TOTAL 4 BATHROOMS. POT LIGHTS. EXCELLENT LOCATION CLOSE TO SCHOOLS, PARKS, SHOPPING. SHORT DRIVE TO PICKERING TOWN CENTRE AND 401. (id:53661)
18 Innisdale Drive
Toronto, Ontario
OPEN HOUSE SAT/SUN 2-4 PM. Welcome to 18 Innisdale Drive, a RARE 2-storey detached on a 44 x 125 ft lot in family-friendly Wexford-Maryvale. Renovated in 2024, The main floor was fully redone with new drywall, insulation, flooring, & kitchen, offering modern style and peace of mind for years to come. Upstairs features 3 spacious bedrooms, including master bedroom with ensuite and walk-in closet. The unfinished basement is a blank canvas, ready for your custom rec room, gym, or workspace. Step outside to a pool-sized backyard, perfect for entertaining and family living. Major upgrades include a new furnace, brand-new stainless steel appliances, updated bathrooms, and a custom kitchen with new cabinets and countertops. Immediate possession available. Location is unbeatable: walk to schools, parks, shops, and restaurants. Just minutes to the upcoming Eglinton Crosstown LRT, TTC, Hwy 401 & 404. Dont miss this opportunity homes with this level of renovation and lot size are rare in Toronto. (id:53661)
Main - 542 Glen Park Avenue
Toronto, Ontario
Welcome to this beautifully renovated MAIN level 2 bedroom in a detached bungalow, perfect for modern living. Located near Columbus Centre in the charming Yorkdale Glen Park neighbourhood, this home features stunning finishes throughout. Enjoy an open-concept living space with abundant natural light, a cozy kitchen with updated appliances, and a spacious backyard for outdoor enjoyment. With private parking for your convenience. With nearby amenities, parks, Yorkdale mall, lady York foods , Allen rd and excellent transit access, this property offers both comfort and accessibility. Don't miss your chance to make this lovely bungalow your new home. (id:53661)
Lower - 40 Sarah Ashbridge Avenue
Toronto, Ontario
You Can't Beat This Beach Location! Immaculate 2-Bedroom Lower Level Unit In The Heart Of Woodbine Park. Bright And Beautiful, Enjoy Stainless Steel Appliances, Full Laundry Room, Private Entrance And Tons Of Storage. Take A Walk Down To Starbucks For Your Morning Lattes, Stop Into Bruno's For Groceries And Enjoy Your Run And Bike Rides Along The Boardwalk And Waterfront Trail. 10 Minutes To Downtown. Life Is Just Better In The Beach! (id:53661)
1235 Rexton Drive
Oshawa, Ontario
Beautiful 4 BR Corner unit Ravine town home is available for rent in North Oshawa,Stainless steel Appliances and upstairs laundry room.Direct garage to have access. Located in a family friendly community near school, School& transit (id:53661)
Full House - 171 Shaftsbury Avenue
Richmond Hill, Ontario
Ideal Updated Bungalow With Bright Spacious Living Room, Separate Dining Room. Open Family Room, Kitchen, Breakfast & Dining, Pot lights With 3 + 3 Bedrooms & 3 Washrooms. Separate Entrance To Basement. Ideal To Sublet The Furnished Apartment. 2 Parking Spot (lift in garage can be removed). Tenant Pay Utilities. (id:53661)
1761 Woodview Avenue
Pickering, Ontario
Set on a 265 foot deep lovingly landscaped lot, this refined residence offers resort-style living combined with cool loft-like entertaining space. 10-ft ceilings, Reno'd chef's gourmet kitchen, fab dining island, living room with gas fireplace, office, powder room and laundry fill the main floor with direct garage access. Sunny terrace lounge of kitchen great for BBQ, shaded alfresco private dining pavilion, spectacular pool, lush perrenial gardens, 2 attractive sheds, garden patch in fully fenced private oasis. Four spacious bedrooms with ensuites include primary retreat with double-door entry, 2 W/I closets and 5 piece. A double-height, three-car insulated garage blends seamlessly into the homes timeless architecture. Fully finished lower level has a music room, gym and family room, rough in bathroom, storage. Nest Home Security, exterior cameras, built-in Celebright Lighting (so cool), and Cat5 wiring, give you security, high-speed data, and festive sparkle in the palm of your hand. Minutes to schools, Rouge Valley trails, shopping, restaurants, with easy access to GO Train, 401 and Kingston Road for dual downtown routes. Turn key, beautifully maintained, family home. (id:53661)
420 - 117 Broadway Avenue
Toronto, Ontario
Welcome to your new home at the luxury brand-new Line 5 Condos in the heart of Midtown Toronto! This stunning 2-bedroom plus den, 2-bathroom suite is ideally located in the vibrant Yonge & Eglinton neighbourhood, just a 10-minute walk to the TTC Eglinton subway station. Designed with modern elegance, it features premium built-in stainless steel appliances, quartz countertops, sleek black hardware, upgraded flooring, and BLINDS throughout for added comfort and privacy.The open-concept living and dining area extends to a spacious balcony, while the den offers the perfect space for a home office or extra storage. The primary bedroom includes a luxurious 4-piece ensuite with pot lights and upgraded lighting. Residents enjoy exceptional building amenities including an outdoor pool, gym, sauna, dog wash, 24-hour concierge, and a LOCKER INCLUDED for extra storage. Surrounded by top conveniences, you're steps from Loblaws, LCBO, Shoppers, Starbucks, Sobeys, Metro, and the Yonge-Eglinton Centre, as well as great restaurants, cafes, parks, gyms, and excellent schools. This suite offers the perfect blend of modern luxury, convenience, and vibrant city living-welcome home to Line 5 Condos. (id:53661)
125 Joicey Boulevard
Toronto, Ontario
Forget The $4M Price Tag You Normally See On Joicey. At 125 Joicey Blvd, You're Hitting That Rare Sweet Spot. Newer-Build Space And Layout, Coveted High Ceilings, And A Deep 142-Foot Lot With Over $150,000 In Exterior Landscaping. No Rear Addition. New Built Space, Design & Ceiling Height. Perfectly Proportioned, With Four Spacious Bedrooms Plus A Separate Fifth And Three Beautifully Renovated Bathrooms That Bring A Fresh, Modern Feel Throughout. As You Step Inside You'll Immediately Notice The Quality And Flow. Bright Principal Rooms, A Functional Open-Concept Kitchen And Family Area That Walks Out To A Private Backyard Oasis With Elegant Details & Privacy Throughout. Its Smart Luxury Without Compromise, Set In One Of Toronto's Most Desired Neighbourhoods, Close To Avenue Road, Yonge Street, And The 401, Top Schools, And The Best Local Parks And Amenities. This Is That Home That Just Makes Sense. (id:53661)
517 - 68 Marton Street
Toronto, Ontario
Bright And Spacious 1 Bed 1 Bath In Condo At Life Condominiums. This Open Concept Unit With Modern Finishes Is Located In A Desirable Neighbourhood, Walking Distance From Davisville Subway Station, Shops, Restaurants. Building Amenities Include Concierge, Gym, Party Room,Guest Suites, And More. (id:53661)
105 - 10 Inn On The Park Drive
Toronto, Ontario
Welcome to your private oasis in this brand new 2-bedroom, 3-bath condo townhouse at Auberge on the Park, where timeless elegance meets modern sophistication. Spanning 1,298 sq ft. Thoughtfully designed with 9-ft smooth ceilings on both floors, engineered hardwood flooring, every detail embodies luxury and practicality. The open-concept living and dining area flows effortlessly to a private balcony, ideal for savoring morning coffee or unwinding in the evening. The chef-inspired kitchen shines with Tridel's 400 Series upgrades, featuring fully integrated Miele appliances, custom cabinetry, stone countertops, and a sleek slab backsplash-perfect for seamless entertaining or daily culinary adventures. Both bedrooms are sanctuaries of comfort, each has its own bathroom. The primary suite indulges with a spa-like ensuite featuring a frameless glass shower and double vanity, while the second bedroom includes its own ensuite for ultimate privacy. A convenient powder room adds versatility for guests. Additional highlights include one parking space, one locker, a smart home system with digital door lock and wall pad, and in-suite laundry-all curated to elevate contemporary urban living. Residents revel in world-class amenities: 24-hour concierge, state-of-the-art fitness centre, indoor/outdoor pool, party lounge, outdoor terrace with BBQ area, guest suites, on-site dog park with washing stations, and secure parcel lockers. Nestled steps from the trails of Sunnybrook Park and Don River Valley, near top-rated schools, the upcoming Eglinton Crosstown LRT, Shops at Don Mills, and with swift access to the DVP, major highways, and downtown Toronto, this prime location fuses nature, luxury, and effortless connectivity. Discover elevated living in this rare opportunity at Chateau Auberge on the Park. (id:53661)
47 Wycliffe Crescent
Toronto, Ontario
Welcome to 47 Wycliffe Crescent, an exceptional 4+2 bedroom, 7-bath custom residence in prestigious Bayview Village. Behind its timeless Victorian-style façade with elegant gables lies a neoclassic interior defined by craftsmanship, scale, and sophistication. The soaring 22-ft foyer introduces meticulous trim work, full home paneling, and bespoke millwork. A gourmet Sub-Zero/Wolf kitchen offers a chef-inspired experience blending function and elegance, while a dedicated main floor office provides the ideal space for work or study. Designed for ultimate comfort, the home includes Control 4 smart automation, dual furnaces and AC systems, heated floors throughout the Lower floor and all washrooms, plus a heated driveway and main and side entrance to the private in-law suite. The driveway accommodates Five cars, complemented by a double garage and full exterior security camera coverage.The fully walk-out lower-level apartment is bright and spacious, with full-sized windows, a private side entrance, perfect for multi-generational living, grown children, guests, or valuable rental income. The pie-shaped lot expands into a landscaped, fully fenced backyard retreat with lush gardens, multiple seating zones, an outdoor fireplace and a dedicated BBQ area. Additional highlights include exceptional paneling and trim work throughout, smart-home security with exterior cameras, and a quiet crescent location within the sought-after Bayview Middle & Earl Haig school districts.Steps from Bayview Village Shopping Centre, the subway, and major highways, this residence combines timeless elegance with modern convenience. 47 Wycliffe Crescent is more than a home, it is a statement of refined luxury for families who expect the very best. (id:53661)
810 - 460 Adelaide Street E
Toronto, Ontario
This Suite Features 10 Ft Ceilings And The Den Is Large Enough To Be A Second Bedroom. Unobstructed North Views And A Large, Full Width Balcony. Close To George Brown College, Distillery District And Easy Access With Both King And Queen Streetcars Nearby. Building Amenities Include Gym, Games Room, Rooftop Terrace With Bbq's And Party Room. (id:53661)
21 Rialto Drive
Toronto, Ontario
Short Term Lease Until Apr, 2026*Minim. 2 mons* A Well Maintained Home Sitting on a Wide Lot-Very Bright and Spacious*Open Concept Living Area With Plenty Of Natural Light*Hardwood Floors Main and Upper Floor*Updated Modern Kitchen With Stainless Steel Appliances, Fridge, Stove, Range hood and Dishwasher*W/O To Large Deck*Upper Two Bathrooms Include 4-Pc Ensuite W/ Htd Fl *The Main Floor Also Features A Laundry Room And Ample Storage*Large Backyard**Walking Distance To Schools, Parks, Skating Rink & Pool, Baseball, Tennis Courts, Playgrounds*Nearby Attractions And Conveniences, Nature Trails, & TTC.. (id:53661)

