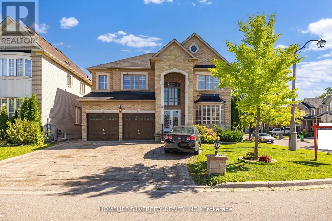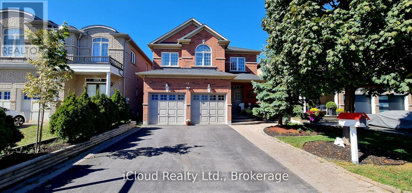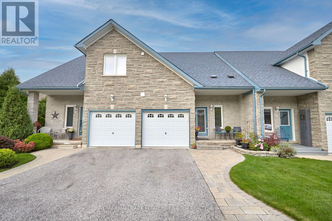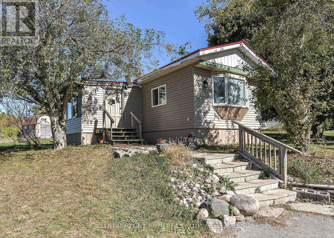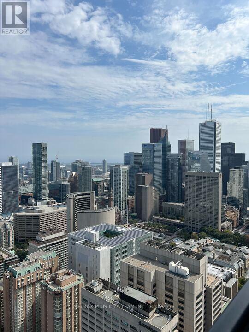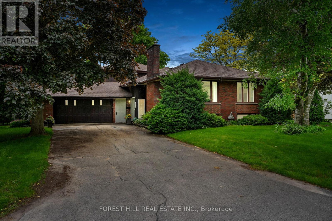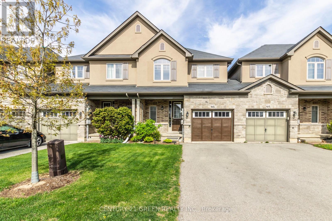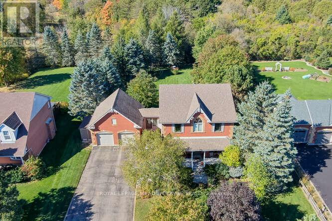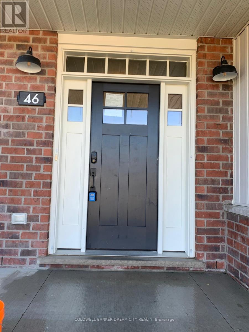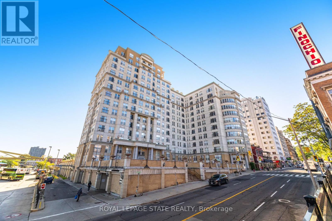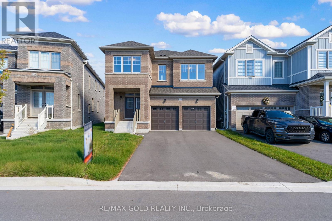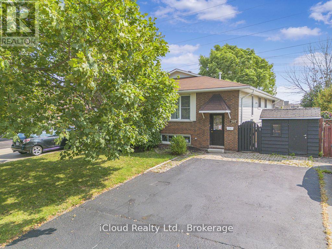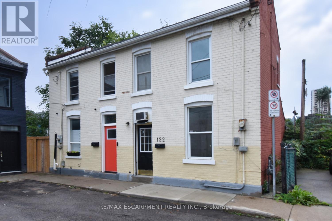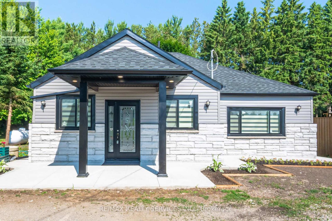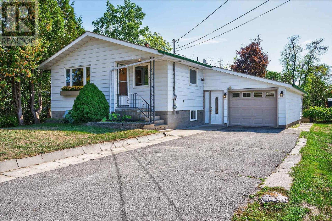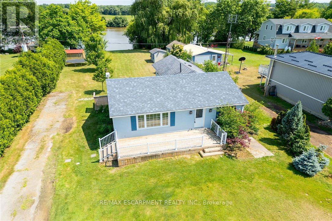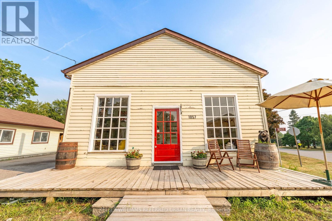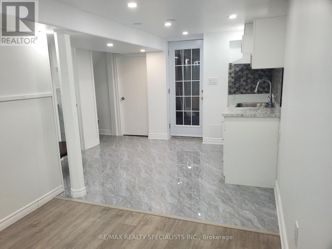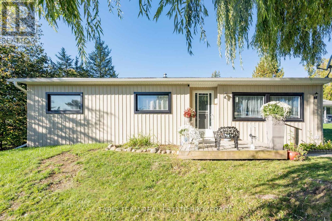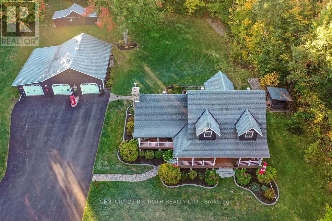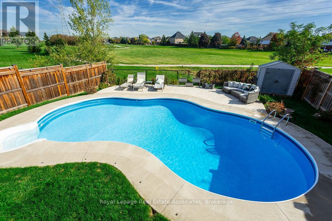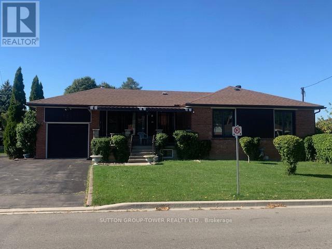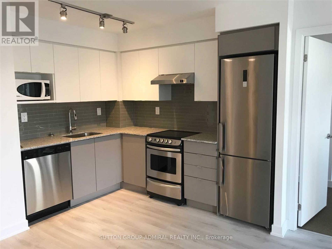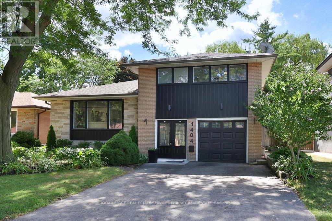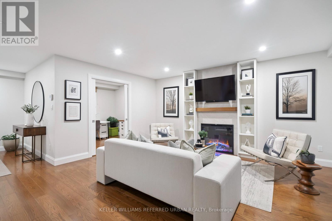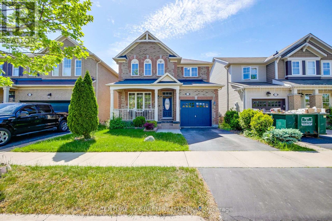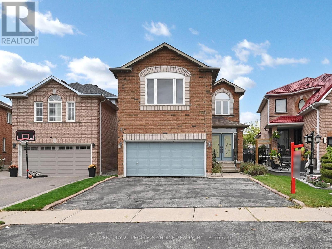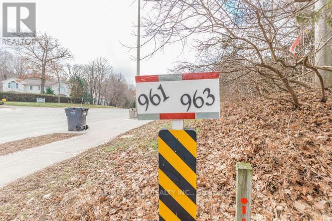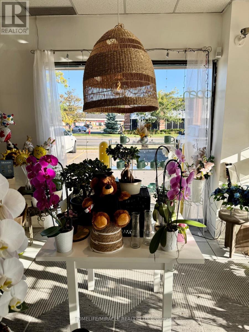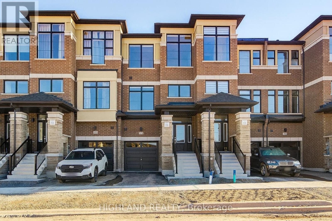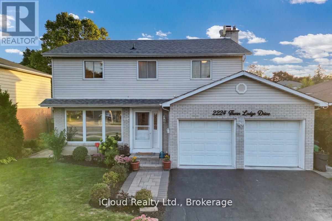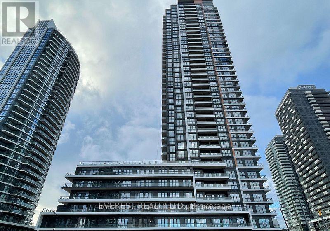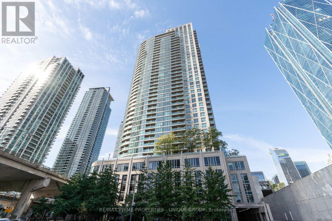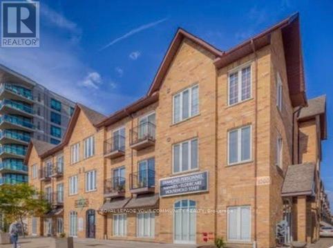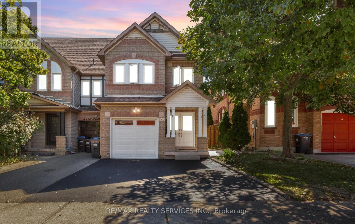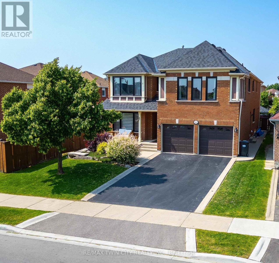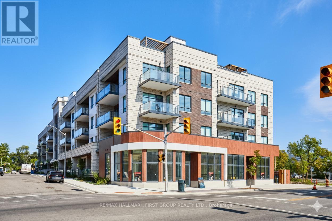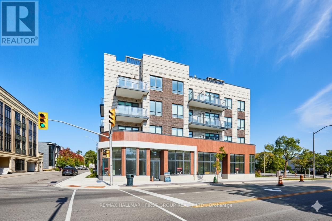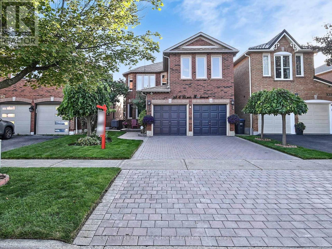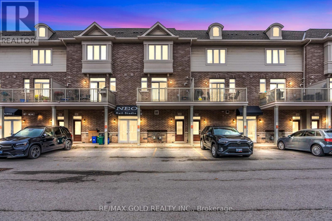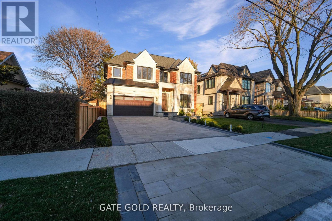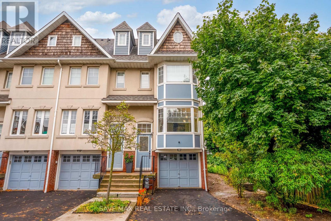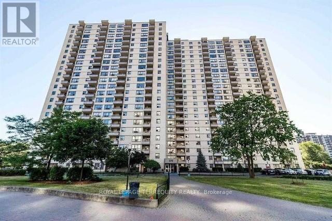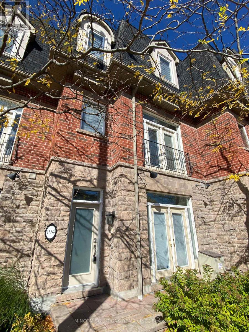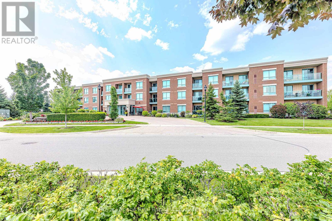29 Sagebrook Road
Brampton, Ontario
!!! Prime Location in Prestigious Castlemore - Close To Toronto/ Vaughan. Approx 3900 Sqft Of Opulence Exudes From This Marvelous 5 Bedroom Detached Corner House In Castlemore Area Brampton. Enjoy a separate Family room with a large window, hardwood floors, and additional pot lights for a bright, inviting atmosphere. The modern Extended kitchen Cabinet combined with a breakfast area, boasts stainless steel appliances, a stylish backsplash, and granite countertops. Upstairs, you'll find four generously sized bedrooms, including a primary suite with a private 5-piece Ensuite. The home also includes a 2-bedroom basement apartment with a separate entrance and pot lights all home throughout. The extended driveway can accommodate up to 5 Car Parking. Located in the highly sought-after Gore Road/ Castlemore area, Shopping, and all essential amenities. Freshly Painted , New Blinds & No Sidewalk. (id:53661)
22 Fallgate Drive
Brampton, Ontario
Real Pride of Ownership! Definitely An Absolute Showstopper And A Must-See! Priced To Sell Immediately, +3,240 Square Feet of Living Space, (Basement 948 SF Finished Area), Upper Level More than 2,300 S/F, Sidewalk-Free Privacy, Double Door Entry, Porch Interlocking, Great Open Concept Layout, Finished In Law Suite, Additional Kitchen in the Basement, Hardwood Flooring in The Basement, Enlarged Windows in The Basement, Totally Renovated House, Just A Short Walk To Mount Pleasant GO Station, Functional Layout, Very Good Size Bedrooms, Master Bedroom Boast Unique Modern Top Of The Line Finishes & Fixtures(2023), Furniture And Décor To Create Your Own Modern Mash-Up, in 5Pc Ensuite. Lots Of Natural Light Throughout, Children's Paradise Carpet Free Home, Soaking Stand Alone Bathtub in Front Of A Large Window And Stunning Bathroom Mirrored Barn Door in Master Bedroom(2023). Newly Renovated 4Pc Bathroom in Upper Level(2025), Newly Updated State Of The Art Kitchen(2023), A Stylish Porcelain Backsplash W/Accent Lights(2023), Porcelain Floorings in The Kitchen(2023), Floor To Ceiling Cabinetry(2023), Main Level 9 Foot Ceiling, 6" Modern Tall Baseboard(2022), Décor Light Switches Throughout(2022), LED Pot Lights Main Level and Upper Level(2023), New Roof Shingles(September 2025 W/15 Year Warranty Parts & Labor), Extra Wide Attic Insulation(2022), Main Level Powder Room(2022), Balance Lights in the Kitchen, Door W/Paneled See Thru Window From the House To Garage, Garage Door Opener, Very Bright & Clean. No stone unturned, freshly painted, totally finished and renovated, Double Car Garage 19'8" X 18, Additional Storage in the Garage. Additional Storage in the Basement, Dream Backyard with custom built 14'x12' shingle roof gazebo with lights, flower & garden backyard, 24'x20' wooden deck, 13'X6' Additional Covered Notch & Lights in the Backyard, Fruit Trees, Charming Garden and much more. (id:53661)
11 - 125 Huronia Road
Barrie, Ontario
SOUTH BARRIE TOWNHOME WITH LOFT, FENCED YARD & WALKABLE AMENITIES! Experience easy living in this stylish townhome for lease in Barries desirable South End, offering nearly 1,400 square feet above grade in a location that truly delivers. Walk to the waterfront, the Allandale GO Transit Station, shops, and nearby parks, with dining, Centennial Beach, and Highway 400 access just a short drive away. This beautifully maintained home offers inviting curb appeal, a charming covered entry, an attached garage, and driveway parking. The open-concept main level offers a bright flow between the kitchen, dining, and living areas, where a soaring ceiling, a fireplace, and double garden doors fill the space with natural light and lead to a fully fenced backyard with a multi-level deck and patio, perfect for outdoor gatherings. The main-floor bedroom includes semi-ensuite access, while the upper level highlights a spacious primary suite with semi-ensuite access and a convenient laundry area. A versatile loft overlooks the living room and provides an ideal space for a home office or cozy retreat. With forced-air gas heating and central air conditioning, this #HomeToStay offers style and everyday comfort in a convenient location. (id:53661)
19 Claremont Crescent
Oro-Medonte, Ontario
Oro-Medonte/Orillia /POPULAR Fergushill Estates/REAL Natural Gas Heat/2 Bed-1 Bath w Laundry/900 Sq Ft Home/5 Minutes to Costco /Large Multi Car Drive/Really Big Lot w VIEW/Updated Bath(24)/Peaked Steel Roof(21)/HWH & Water Conditioner Owned/ NO equipment rentals of any type /Rear Shed- Shop 10 x 12/Attached 3 season entrance room 10 x 12/Monthly Land Fees on NEW Occupancy ; Lot $655.00 + Water Testing $21.96 + Taxes $16.00 (id:53661)
4505 - 488 University Avenue
Toronto, Ontario
Experience elevated urban living in this stunning 2-bedroom, 2-bath residence featuring floor-to-ceiling windows, soaring 9-foot ceilings, and an expansive balcony with sweeping panoramic city views, the perfect spot to unwind above the hustle and bustle. The sophisticated primary suite offers a walk-through closet with custom built-ins and a spa-inspired ensuite complete with a walk-in shower. The second bedroom provides flexibility for guests, a home office, or additional living space. Located in one of Toronto's most prestigious addresses, this home offers direct access to St. Patrick Subway Station for unbeatable connectivity. Residents enjoy world-class amenities, including the Avenue Cafe & Bistro, the SkyClub with WiFi lounge, party space, fitness studio, squash courts, TechnoGym, hot tub, and saltwater pools. Perfectly positioned in the heart of downtown, you're just a short walk to major hospitals, the Financial District, Eaton Centre, University of Toronto, Toronto Metropolitan University, Yorkville, and Queen's Park. Combining modern luxury, exceptional amenities, and a prime location, this residence delivers the ultimate city lifestyle. *Please note the photos are from a previous listing (id:53661)
15 Calle Central Street
Panama, Ontario
New brick /concrete construction of 3 bedroom, 2 bath home in the quiet village of Santa Clara. 2 fully tiled baths, ceramic floors, granite kitchen counters, pad parking for 1 car and covered front terrazza. The extra deep lot is ideal to create your own private garden/oasis/pool. Located close to the police station and minutes to one of the best white sand beaches on the pacific coast. Enjoy an abundance of fresh seafood, fruits and vegetables at reasonable prices. Water provided by community well - you don't pay. Note, Price is $140K USD. If you are looking for a safe, affordable retirement destination, a second home or just a winter escape. Panama may be the place for you. Come visit us. **EXTRAS** Appliances, Hot water Heater & A/C are extra. (id:53661)
16 Calle Central Street
Panama, Ontario
Looking for a second home or an escape from winter? Look no further than this cosy,detached, 2bedroom, 2 bath home located in Santa Clara, Panama. The quiet fishing community of Santa Clara, the subdivision of Summer Bay is 2 mins to the Pan American highway and 2 minutes by car or 15 mins walking, to the best white sand beach on the Pacific coast. Price is $130,000 USD. Bathrooms are fully tiled, kitchen has upgraded granite counter, tap, sink & light fixture, 1 pad parking incl and covered front terrazza. Water is provided by the community well. Come enjoy your best life in this tranquil, safe, community with lots of fresh fish, seafood, natural fruits and vegetables at affordable prices. **EXTRAS** Appliances, Hot Water Heater & A/C not included. (id:53661)
285 Cottonwood Drive
Peterborough West, Ontario
Welcome to Cottonwood Drive! This Spacious Light Filled Brick Bungalow has 3+2 Beds, 3 Baths and a Spacious Open Concept Floor Plan. Featuring a beautiful Custom Designed Kitchen w/ an Oversized Island Island & Quartz Countertops that is open to the Living, Dining and Stunning Solarium. From the 2 Car Garage Walk into the Main Floor Pantry/Laundry & Mud Room, Down the Hall is the Generous Family Room w/ Brick Fireplace. 2 Bedrooms are on the Main Floor & Walk Upstairs to your Private Primary Bedroom that features a Double Walk-In Closet and Ensuite with an Oversized Glass Walk-In Shower w/ 24 Carrot Gold inlay. The Bathroom Fixtures are Imported from Italy. Downstairs you will walk into your Ample Rec. Room and 2 more Bedrooms, A Craft Room w/ a 3rd Fireplace and a Crawl Space for lots of additional Storage. This beautiful home sits on a Park Like Corner Lot With a Regulation Sized Inground Pool in one of Peterborough's most sought after neighbourhoods. An Absolute MUST SEE! (id:53661)
93 Sexton Crescent
Hamilton, Ontario
Spacious 3 Bedroom 2.5 Bath Home In A Family Friendly Community. Features 9Ft Main Floor Ceiling. Large Eat In Kitchen And Patio Doors Leading To A Good Size Backyard. Convenient Second Floor Laundry And A Spacious Master Bedroom With A Walk-In Closet And Ensuite Bath. New Flooring And New Paint Throughout. Close To Shopping, Schools And Area Amenities In Meadowlands And Surrounding Community. Easy Access To 403 For Commuters. RMA (id:53661)
18 Mccullogh Drive
Erin, Ontario
This charming home with its traditional front porch boasts the ultimate curb appeal! Sitting on a gorgeous 0.54-acre lot on one of the BEST streets in the quaint town of Erin. This executive style home will check all your boxes. The large kitchen has just been thoughtfully updated with new cabinets and includes a large separate pantry. New luxury vinyl flooring installed throughout the home and new premium MAGIC windows (2024) installed. You can extend your entertaining outdoors on the large covered deck wth exposed beams. The expansive backyard backs onto regulated conservation forest, providing you with privacy not to mention lovely landscape scenery all year round. This perfect family friendly home awaits you! (id:53661)
46 Curren Crescent
Tillsonburg, Ontario
Attention Renters! Welcome to this stunning 4-bedroom, 3.5-bathroom townhouse offering a perfect blend of modern comfort and elegant design. This beautiful home features a finished basement with recreation room, bedroom and full washroom, ideal for guests, in-laws, or a private office space. The open-concept main floor is bright and spacious, showcasing pot lights, granite countertops, and high-quality finishes throughout. Enjoy the convenience of a double car garage and ample storage. Located in an excellent neighborhood in Tillsonburg, close to schools, parks, shopping, and all essential amenities this home is perfect for families and professionals alike. (id:53661)
1605 - 135 James Street S
Hamilton, Ontario
Welcome to Penthouse 1605, 135 James Street South, Hamilton a rare top-floor gem in the iconic Chateau Royale. If youve been searching for urban sophistication with panoramic views, concierge service, and all the conveniences of downtown Hamilton, this is your must-see home. This penthouse unit is on the15th floor, granting you sweeping, unobstructed vistas over Hamiltons skyline, the escarpment, and beyond. Floor-to-ceiling windows bathe the open-concept living areas in natural light, while a cozy balcony lets you drink in sunsets and city lights from the comfort of your own domain. Inside, expect generous living and dining space, a functional kitchen suited for entertaining, and serene primary quarters with ample closet space. The layout flows intuitively into the various spaces. Owning in Chateau Royale means being part of one of Hamiltons most sought-after condominium addresses. Developed in 2005, the building comprises 197 units over 15 storey, with maintenance fees that include heat, water, common elements and building insurance. Among the amenities youll enjoy: a 24-hour concierge and secure entry, a fully equipped fitness Centre (free weights, cardio machines, universal gym) and the buildings generous landscaped terrace gardens (over 20,000 sq. ft. atop the parking podium) including a dog-designated area at the back of the building. Location is everything and Chateau Royale nails it. With a Walk Score nearing 9899, you are steps from St. Josephs Hospital, Hamilton GO, transit, top restaurants, galleries, shops, Locke Street, the Art Crawl on James North, and the energy of the downtown core. As a penthouse, 1605 offers privacy and prestige not often available in this building and the kind of wow factor every visitor will remember. High floors also offer better cross-ventilation, quieter environs, and an elevated perspective. Dont miss this unique chance to own one of Chateau Royales most dazzling residences. Schedule your private showing today (id:53661)
200 Limestone Lane
Shelburne, Ontario
Welcome to your future a brand-new, 2951sqft detached luxury home in the charming and peaceful town of Shelburne. This isn't just a house; its a lifestyle, designed for those who crave space, tranquility, and modern comfort without giving up convenience. Step inside this stunning property and experience true luxury. With 4 bedrooms Plus 1 Den and3.5 bathrooms, there's more than enough room for a growing family or for hosting guests. The main floor is a masterpiece of design, featuring an open layout with an elegant combined living/family and dining area, along with a dedicated office space for your work or creative projects. The heart of the home is the gourmet kitchen, complete with a breakfast bar and an array of custom upgrades chosen directly from the builder. Soaring 11-foot ceilings on the main floor create an airy and expansive feel, while the legal unfinished basement with its own side entrance offers endless possibilities from a home gym to a media room or even an in-law suite. Located just a short drive from the GTA, Shelburne offers a refreshing escape from the city's constant hustle. Here, you'll find less traffic and a quieter pace of life, all while staying close to essential amenities. Everything you need is just minutes away, including grocery stores like No-Frills and Foodland, popular spots like Tim Hortons and McDonald's, and local schools and parks. This home is a rare opportunity to own a piece of luxury in a town that truly feels like home. Don't miss your chance to start your next chapter in this incredible property ."MOTIVATEDSELLER" (id:53661)
260 St Augustine Drive
St. Catharines, Ontario
Exceptional Opportunity to Own: Freshly painted A 3+2 Bedroom, 2 Full Bathroom Raised Bungalow In The Quiet Secord Woods Neighborhood Of St. Catharines! This property offers: Backing onto green space with no rear neighbors for ultimate privacy, Separate entrance to the lower/basement with a separate laundry and kitchenette for the lower level, Upgraded kitchen with Stainless steel Appliances with Quadz Countertop& premium Backsplash, Great potential for a separate in-law suite or income potential, Freshly painted with updated washrooms and kitchen, Stainless steel appliances on the main level, Nestled in the quiet Secord Woods Neighborhood of St. Catharines, Large 4-car driveway, beautiful mature trees, Within walking distance of the Welland Canal. Home Features:* Light and bright with generously sized windows throughout both levels* Open living room and dining area leading into the kitchen* Spacious primary bedroom with a walkout to deck on the private backyard* Two additional bedrooms and a 4-piece bathroom on the main floor* Main level laundry and a convenient separate entrance from the backyard* Lower level laundry & for potential inlaw suite Location:* Amazing location nearby various scenic parks and trails* Great restaurants, some of Niagara's finest wineries, and many schools* Easy highway access to the QEW* Only minutes to the Lake Ontario waterfront . (id:53661)
122 Evans Street
Hamilton, Ontario
GET INTO THE REAL ESTATE MARKET! Whether you're a handy first-time buyer or an investor looking to grow your portfolio, this property has endless potential. With a little vision and the right attitude, you can transform this house into something truly special - its your blank canvas! Sitting on a huge lot with great curb appeal, on a quiet street, and offering all the square footage you've been waiting for - all at a fantastic price. Opportunities like this don't come around often. (id:53661)
8772 Wellington 124 Road W
Erin, Ontario
8772 Wellington Road 124 (Spectacular Offering) upgrades & upgrades! This move-in ready home showcases Stunning engineered hardwood floors, a gorgeous kitchen with quartz countertops, custom backsplash, and breakfast bar. The formal dining room and stylish family room with a (marble decorative Wall) and a backyard walkout, set the stage for both entertaining and relaxing. The primary suite offers a private 3-piece ensuite with LED mirrors, glass shower, and walk-in closet. The finished basement adds even more: a rec room with wet bar, fourth bedroom, walk-in closet, and an elegant 3-piece bath. A beautiful (100 x 131.13 Feet) lot, minutes to Guelph or Acton, circular driveway, private yard, concrete front entrance, walkways, & patio. A true Showpiece!!!!! (id:53661)
48 Queen Street
Kawartha Lakes, Ontario
Bobcaygeon - Quintessentially cute and affordable on Queen. Older two-bedroom home nestled on a decent-sized lot on a quiet dead-end street in the heart of Bobcaygeon. This starter home has all that you need. Large eat-in kitchen full of light with two big windows, plenty of counter, newish appliances, a good number of cupboards, open to an extensive living room that could easily accommodate a dining area if you wanted it. The modernized bathroom is down the hall with two shower heads for him and her and a deep soaker tub for those nights you need to be easy on the muscles. Two back bedrooms with windows looking onto the back garden and lots of sky. The back stairs wander down to a large landing, back door, breezeway and entrance to the semi-finished lower level. You can decide what is best in this down-under space, with its Napoleon propane stove, windows, an old-fashioned fruit cellar, laundry and excellent space for a workshop or storage. The main room can be for your family room and office, or recreation room and quiet sitting area. Endless possibilities. In the back garden you have a clean slate to make it what you imagine. A large deck at the end of the breezeway, immediate access to the garage and a variety of areas for a garden shed. Fenced, semi-private and just the kind of yard you expect in a cottage country Village. It truly is an ideal starter home. Lots for you to improve on and make your own. Easy to maintain, easy to manage month to month and just darn cute. Walking distance to the lake and Trent-Severn Waterway, Kawartha Dairy, all the shops and cafes Bobcaygeon has to offer. This will not disappoint you. Within two hours of the GTA, Lindsay is down the road, surrounded by lakes and trails. A simpler life than the big city centre can be had with this home on Queen. Come take a peek. (id:53661)
138 Hiddenvalley Drive
Belleville, Ontario
WOW! What an Opportunity! RESORT AND HOME ALL IN ONE ! DREAM EXECUTIVE HOME OASIS IN THE HEARTH STONE RIDGES ESTATES! One of the last-newer home built in the development. Surround your self on this this ONE AND A HALF ACRESN(approx) ESTATE CUL-D-SAC, 8 years new. Welcome to One of Hearth Stone Estates' Nestled on an exclusive road leading to a cul-de-sac, this stunning raised bungalow offering just under 3000 sq ft of Total living space sits on over 1 acre of charming brick and siding exterior.-----Meticulously maintained 3 + 2 bedroom home offers exceptional curb appeal and luxury throughout. Step inside to an open-concept layout ideal for entertaining, featuring a chef's kitchen, open concept dining room, and a cozy living area with a fireplace. Most bedrooms includes custom built-in closets, while the primary suite boasts a walk-in closet and a spa-inspired ensuite. ------ You'll love the newly updated laundry room and pantry just off the kitchen with its own separate walk-out and private deck-ideal for quiet mornings or relaxed evenings. ------For those stargazers, the sky is an absolute showcase! What about those Northern Lights! It is like no other. You get the first class seating!! Enjoy scenic walking trails. ------The fully finished lower level features two additional bedrooms, a 4-piece bath, a second gas fireplace, and plenty of space for in-laws, teenagers, or a home office setup. ----- The 2.5 car garage is fully insulated and heated-a dream for any handyman or hobbyist. "Black Bear Golf And Resort" is an ongoing development coming soon mins away--This home is truley a Rare Find! Customized with high-end finishes and thoughtful upgrades throughout, this exceptional property is move-in ready and won't last long! 2.5 heated garage/room for a boat. Only 10 mins north of the 401 and min's to two of Belleville's most beautiful golf courses. (id:53661)
1896 River Road
Haldimand, Ontario
Ideally situated, Irreplaceable 3 bedroom waterfront Bungalow situated on the golden banks of the Grand River on serene 75 x 418 lot. Enjoy all that the Grand River has to offer with 20 km of navigable water with your own dock boat, sea doo, kayak, paddleboard, fish, & embrace all from the convenience of your backyard. Your home & cottage in one! Great curb appeal set well back from the road with front & rear decks, sided exterior, multiple sheds, & solid breakwall which allows for the opportunity to create your own riverfront entertaining Oasis. The flowing interior layout is larger than it looks and features a tastefully updated, open concept layout highlighted by updated kitchen, dining area, bright living room, 2 spacious MF bedrooms including primary suite with direct water views, refreshed 4 pc bathroom, welcoming foyer, & desired MF laundry. The finished basement includes large rec room, 3rd bedroom, & ample storage. Experience & Enjoy Grand River Waterfront Living! (id:53661)
1057 County Rd 31
Alnwick/haldimand, Ontario
Discover the possibilities with this unique property that is just steps to the water in the heart of Lakeport! Once home to the Lakeport General Store, this versatile 3-bedroom, 1-bathroom property offers endless options for you to live and/or operate a business, create a studio, office, or shop all while enjoying the comfort of living on-site. The main floor includes the former storefront- that could be used for a business or or simply enjoy it as part of your living space- with original hardwood floors and a cozy wood stove, a spacious kitchen with pantry & breakfast bar, open living-room with walk-out to a large (12x30 ft ) backyard patio, dining-room (separate room), 2 bedrooms, and a 4-piece bath. Upstairs features a family room and private, skylit primary bedroom retreat and 600 sq ft of extra unused, semi renovated space. Outside, enjoy a fully fenced yard with pond (comes with fish and has a pump), bunkie with its own private deck backing onto the ravine, and detached 2-car garage -with electricity, great for car enthusiasts and ideal for storage or a workshop. The sun-filled deck overlooks an expansive yard with mature trees and parking for 7+ vehicles. Bonus perk - free internet with from Airnet Wireless until 2027. With its flexible zoning, prime location, and one-of-a-kind character, this property is perfect for entrepreneurs, hobbyists, or anyone seeking a aquite lifestyle in a waterfront community! (id:53661)
89 Glamis Road
Cambridge, Ontario
Welcome To 89 Glamis Road Cambridge. LEGAL Basement Bright and Spacious with a Private Separate Entrance in a quiet family-friendly neighborhood and a Very Affordable & Comfort One Bedroom & One Bathroom! Beautiful Brand New Kitchen With Open concept To The Living Room. Excellent Location, Steps To All Amenities. Vacant Available Immediately. Easy Access To The HWY 401 & Shopping Stores. Your Own Washer & Dryer, Two parking spots available . Ideal space for a single, a couples or working professional, International Student with a good behavior will be considered. Tenant pays 35% utilities. Please add Schedule B , C & Form 801 with all offers. (id:53661)
21 Hawthorne Drive
Innisfil, Ontario
Top 5 Reasons You Will Love This Home: 1) Before even stepping inside, you'll notice the brand-new high-efficiency awning windows (2024), designed to keep the cold out in winter and the heat out in summer, helping lower electric and gas costs, paired with updated vinyl siding (2020), setting the tone for the quality updates throughout, such as fresh drywall, neutral paint, newer vinyl flooring in the dining and living room, and brand-new vinyl flooring in the foyer, bathroom, and kitchen, along with plush newer carpet and modern barn doors adding a touch of charm 2) Thoughtful modern upgrades include a brand-new furnace (2022), updated insulation, air conditioning (2020), and a water heater, ensuring comfort and efficiency in this move-in ready home 3) Well-appointed bathroom completed with a barn door and coat closet boasting a sleek walk-in shower, along with three well-sized bedrooms 4) Enjoy an incredible array of community amenities, including access to two heated saltwater pools, shuffleboard courts, a wood shop, a fitness facility, pickleball courts, bingo nights, lawn bowling, and a variety of engaging community events 5) Ideally located just minutes from grocery stores, restaurants, and stunning beaches. 900 above grade sq.ft. (id:53661)
2357 South Orr Lake Road
Springwater, Ontario
Very unique opportunity awaits! This fully finished custom built home is tucked into the woods and on a sits on a private 3.37 acres wooded lot. This long winding paved driveway leads up to the seperate shop 34ft by 44ft which is fully heated and additional huge shed for all your toys! This property also sits across the road from Orr Lake. Beautifully landscaped front and back. Tons of curb appeal when you pull up to the home. Lrg covered porch at front of home. Walk out from kitchen to a spacious deck ideal for entertaining on. A covered area for bbq and hot tubbing which is surrounded by mature trees. Take a walk through the trails at the back of the property which will lead to great spot for a fire! As you enter the home you will be captivated by the exceptional craftmanship throughout. Beautiful wide plank pine floors throughout majority of the home which provides a nice rustic feel. On main level you will find a spacious office or bedroom, open concept living room / dinning room combo, large eat-in kitchen with plenty of cabinetry plus a pantry, 2pc bath and a stunning family room with natural gas fireplace insert!!! 2nd floor offers unique roof lines which provides plenty of character, 2 large bedrooms and a massive 4 pc bathroom with soaker tub and shower. Fully finished basement if ideal for guest, extended visits from family or even a great area for the kids. Basement has a lrg 4pc bathroom with modern touches, den, and a massive rec room with wood stove. This home is truly a masterpiece in design and offers unparalleled natural beauty and privacy galore! This gem you must see to believe. Shows 10+++ (id:53661)
2913 Darien Road
Burlington, Ontario
**Dream a Little Dream on Darien ... and Make It Your Reality for the Summer!**Nestled in the heart of Burlington's prestigious Millcroft community, this beautiful home offers the perfect blend of comfort, style, and lifestyle.. just in time for pool season! From the moment you arrive, you'll fall in love with the charming curb appeal, peaceful surroundings, and a warm, welcoming atmosphere that truly feels like home. Step inside and discover a thoughtfully designed living space, ideal for families, professionals, or anyone looking for a home in a highly sought-after neighborhood. The main floor boasts open-concept living and dining areas, perfect for entertaining or relaxing with loved ones. The large, sun-filled kitchen is a standout feature, offering ample counter space and a seamless flow for everyday living. Upstairs, you'll find 3 generous bedrooms, plus a stylish and modern bathroom that's both functional and elegant. The finished basement adds even more value, giving you the flexibility for a home office, gym, media room, or extra family space. complete with plenty of storage throughout. But the real showstopper? Your very own private backyard oasis! Whether you're taking a dip in the in-ground, salt water pool, lounging poolside with a good book, or enjoying dinner under the stars, this outdoor space is designed for making summer memories. And with greenspace directly behind the home, you'll enjoy extra privacy and a peaceful view all year round. Located in one of Burlington's top school districts, with nearby parks, trails, and every convenience just minutes away, this is quintessential family living in a location that continues to be one of the most desirable in the city. (id:53661)
121 Denbigh Crescent
Toronto, Ontario
Welcome To This Fantastic 3-Bedroom Brick Bungalow With Attached Garage With5 Car Parking On Driveway. Well Maintained Original Home With Approx. 7-8 Years Old Roof Newer Casement Windows. Oak Kitchen Cabinet And Renovated Main Bathroom With Jacuzzi Tub. High Efficiency Furnace And 100-Amp Electric Service. Home Features Separate Entrance To Partially Finished Basement Having 2 Kitchen And Wood Burning Fireplace With Huge Rec Room. Great Neighbourhood Close To Every Amenity. Shopping Schools, And York University, Public Transit, Highways, Hospitals And Parks. (id:53661)
526 - 160 Flemington Road
Toronto, Ontario
"The Yorkdale Condo" Beautiful, Bright And Modern Two Bedrooms Condo Apartment. Open Concept Dining, Living, Kitchen Space, 2 Split Bedrooms, Modern White Kitchen With Granite Countertop, S/S Appliances, Glass Backsplash. Two Full Washrooms, Big Balcony. perfect Location: Steps To Subway Station, Yorkdale Shopping Mall, Restaurants, Cinema, HWY 401, Allen Rd, TTC, Go Bus Station. (id:53661)
1404 Lewisham Drive
Mississauga, Ontario
Extensively renovated south Mississauga sidesplit w/ separately fenced concrete, inground pool, redone large composite decking off centre island kitchen and a fabulous sunny large Family Room addition with functional built-ins for everyday needs. This house has gone through an interior transformation since 2018 with kitchen cabinetry, stainless appliances, wide-plank hardwood floors, renovated main bath, custom built-ins, gas fireplace insert, mechanical updates. Outside was redone a year ago w new front windows, siding, repaved driveway. It has also been beautifully landscaped, and lots of new fencing. Enjoy walking trails, elementary schools within steps for your children, go-train, shops & restaurants nearby and a pool for summer leisure - Its a real standout property in the area - come see for yourself! (id:53661)
238 Slater Crescent
Oakville, Ontario
This stunning 3-bedroom side split in the heart of Oakville has been completely reinvented from the ground up. Taken right back to the studs, every inch of this home has been meticulously rebuilt with quality, care, and precision. Every major system has been updated and enhanced. Electrical, plumbing, insulation, windows, roof, siding, and more, delivering the peace of mind of a brand-new home in a mature, tree-lined setting. Inside, sunlight pours through oversized windows, creating a bright, inviting atmosphere that blends contemporary style with everyday comfort. The open living and dining areas flow effortlessly, offering a space that feels both modern and welcoming. The custom kitchen is a showstopper, featuring sleek cabinetry, ample prep space, and elegant finishes designed for both beauty and functionality. Upstairs, three spacious bedrooms provide flexibility for family life, guests, and a dedicated home office for those who don't commute every day. Each room feels calm and comfortable, and the newly finished bathrooms bring a touch of luxury with their clean lines, designer fixtures, and spa-inspired details. Step outside and discover a backyard oasis built for relaxation and connection professionally landscaped, fully fenced, and complete with a covered deck, hot tub, and custom-built shed with an automatic door opener. Its the perfect extension of your living space. Set within one of Oakvilles most established and sought-after neighbourhoods, you're within walking distance of parks, top-rated schools, local shops, and transit. The areas friendly, community feel pairs beautifully with the homes modern comforts. Every aspect of this property has been renewed, refined, and reimagined offering a turn-key experience rarely found in todays market. All thats left to do is move in and enjoy the best of Oakville living. (id:53661)
330 Schreyer Crescent
Milton, Ontario
Beautiful All-Brick Detached Home in the Highly Desirable Escarpment Community of Milton! This bright and spacious 4-bedroom, 3-bathroom home offers a perfect blend of comfort and style. Featuring 9 ceilings on the main floor, elegant pot lights, oak staircase, and large sun-filled rooms throughout. The modern kitchen comes with quartz countertops, a stylish backsplash, and plenty of storage space. Enjoy a beautifully landscaped front yard, a large porch, and a fully fenced backyardperfect for kids and family gatherings. Big open basement ideal for a kids play area, gym, or entertainment room. Direct access to the garage with opener and remote. Located on a quiet, child-friendly crescent in a very nice and peaceful location. Close to top-rated schools, parks, public transit, shopping, and the upcoming Laurier University campus. Minutes from the Mattamy National Cycling Centre and easy access to major highways. A wonderful opportunity for families and newcomers looking for a warm, welcoming place to call home. (id:53661)
6441 Seaver Road
Mississauga, Ontario
Welcome to 6441 Seaver Rd, Mississauga! Located in the highly sought-after Heartland community, this beautifully maintained 4-bedroom, 3.5-bathroom detached home offers approximately 2,090 sq. ft. of comfortable living space plus a finished basement apartment perfect for extended family or rental potential. Step inside through the elegant double-door entry to a bright and spacious layout featuring hardwood flooring throughout (no carpet!), a separate family room with a cozy gas fireplace, and a combined living/dining area ideal for entertaining. The large eat-in kitchen provides plenty of cabinetry and space for family meals. Upstairs, you'll find generously sized bedrooms including a large primary bedroom with a private ensuite and a spacious front-facing fourth bedroom. The finished basement adds versatility with additional living space and a full washroom. Enjoy peace of mind with numerous updates: Windows (2025), Shingles (2022), Furnace & A/C (2018), Fridge (2020), Washer & Dryer (2022). The extended driveway accommodates 3 cars plus a double-car garage. Conveniently located near Heartland Town Centre, top-rated schools, parks, and just 5 minutes to Hwy 401, this home offers unbeatable value in one of Mississauga's most desirable neighbourhoods. A must-see home that perfectly blends comfort, location, and modern living! (id:53661)
961 Lakeshore Road W
Mississauga, Ontario
Welcome to a rare offering in prestigious Lorne Park! With an impressive 103 feet of frontage on Lakeshore Rd W, this oversized property presents an exceptional opportunity to build your dream luxury estate or for developers to explore rezoning for up to 4 semi-detached homes as per seller (buyer to verify). Currently, the property features two detached homes, each on separate water, gas & hydro meters ideal for multi-family use or income generation. Together, they produce approx. $8,500/month rental income, making this a secure holding investment while you plan your next move. Oversized 2-car detached garage, and the expansive driveway accommodates 10+ vehicles. Unmatched location: steps to Lake Ontario, scenic waterfront trails, and top-ranked schools. Just minutes to Port Credit Village, QEW & GO Transit, and surrounded by multi-million-dollar custom residences, this property is the perfect canvas for either a landmark luxury home or a boutique development project. Don't miss this chance to create a true masterpiece in one of Mississauga's most prestigious communities. (id:53661)
9 - 332 Main Street N
Brampton, Ontario
A rare opportunity to own a well-established and highly reputable flower boutique in the heart of Brampton is now available. Operating successfully for decades, this turnkey business is located in a prime corner unit within a busy commercial corridor, offering excellent visibility and high foot traffic. Surrounded by dense residential neighborhoods and major retailers, the shop enjoys a loyal customer base, steady repeat business, and consistent orders via phone and online different channels. Recognized as a preferred vendor by the City of Brampton, the boutique has a strong community presence and proven track record. With significant growth potential and full support from the seller, this is an ideal opportunity for anyone looking to step into a thriving business in a sought-after location, act quickly before it's gone. (id:53661)
1170 Dartmouth Crescent
Oakville, Ontario
** Brand New & Luxury Townhouse W/ 4 Bedrooms & 3.5 Bathrooms ** This stunning townhouse with 1875 sqf of beautifully finished living space in a highly sought-after & family-friendly community features a modern kitchen with granite countertops, brand new appliances, a large size island and an open-concept layout which is capable to accommodate all family entertainments. The primary bedroom boasts a luxurious 5-piece ensuite and a generous walk-in closet. Two other great size bedrooms sharing a 4 pieces bathroom have a large window and closet. The Additional room with a 4-pieces ensuite on the ground floor can be accessed from the garage, it can be used as a 4th bedroom or a home office which is offering added privacy and flexibility ideal for guests & extended families. Additional features include ample storages & closet space throughout the house. Ideally located in the heart of Upper Oakville. The property closes to top-rated schools, shopping centers, major highways, and superstores. Don't miss this opportunity to enjoy this brand-new townhouse. (id:53661)
2224 Thorn Lodge Drive
Mississauga, Ontario
You will love to call this house your home. Detached 1871sq ft above-grade plus a 336 sq ft addition to the family room. Total 2207 sq ft above grade, as per attached floor plans. Located in a quiet, family-friendly neighborhood of Sheridan Homelands, the surroundings include trails, parks, schools, and a community outdoor pool. Short drive to redesigned Sheridan Centre Mall, Erin Mills Auto Centre with every major Dealership, "Churchill Crossing" Shopping complex bordering Oakville, Queen Elizabeth Expressway (QEW). This beautiful, fully renovated house has 4 spacious bedrooms, a 2-car garage, and a grand family room with floor-to-ceiling glass sliding doors on two sides overlooking the spectacular backyard. The fully fenced private resort-like backyard features a 20' x 40' concrete inground pool with a metal-spindle fence facing the house and a large two-tiered deck with built-in lights for entertaining. Built-in entertainment unit in the family room above an elegant electric fireplace. Oak stairs to the second floor with wrought iron spindles, a bay window with a view of the backyard from the dining room. Plenty of pot lights in the living room and dining room, accented by crown molding. A functional kitchen with quartz countertop, ceramic/metallic backsplash, wine rack, soft-close cabinet doors, gas stove, built-in microwave, dishwasher, and a large pantry for extra storage. Entrance to the garage from within. Monitored home security alarm system. Offers to be reviewed any time. (id:53661)
2509 - 15 Watergarden Drive
Mississauga, Ontario
Welcome to Gemma Condos, a Brand New, Unit. This Spacious 2 Bedroom Plus Good size Den room possible for the 3rd bedroom suite in the heart of Mississauga. Suite Features a Bright, Open-Concept Layout With Floor To Ceiling Windows Flooding The Space With Natural Light. Formal Dining Area or Dedicated Home Office. The Modern Kitchen Is Complete, Quartz Countertops and Stainless Steel Appliances. The Primary Bedroom Boasts A Generous Walk-In Closet and Private Ensuite Bathroom. Both Parking And Locker Are Included In The Lease. Enjoy a private balcony, ensuite laundry, and premium building amenities. Prime location near Square One, Heartland, hospitals, schools, parks, GO Transit, future LRT & quick access to Hwys 401/403/407. Includes 1 underground parking & 1 locker. Don't miss this brand new luxury unit! (id:53661)
2706 - 18 Yonge Street
Toronto, Ontario
Be the First to Live in This Newly Renovated Suite at 18 Yonge! Bright and beautiful 1 Bedroom + Den, 2 Bathroom condo in a desirable location. This well-designed suite offers a high floor with unobstructed east views. An open-concept living and dining area with a walk-out to the balcony is perfect for entertaining . The U-shaped kitchen provides excellent workspace and features brand new stainless steel appliances. The spacious primary bedroom includes a large walk-in closet and a 4-piece ensuite bath. The oversized den is a separate room with its own 3-piece washroom across the hall-ideal as a home office, guest room, or additional sleeping area. Smooth ceilings and tasteful finishes complement the functional layout of the suite. An underground parking spot and locker is included. 18 Yonge is just completing an extensive refurbishment of its common areas-offering the look and feel of a brand new building. Enjoy first-class building amenities including: 24/7 concierge, fitness centre with gym and studio, indoor pool, sauna, hot tub, meeting/party room and a rooftop terrace with bbq and a golf putting range. The prime waterfront location is just steps to Union Station, the Financial District, Harbourfront, and the Entertainment District. 18 Yonge St #2706 is where luxury and lifestyle connect, nothing to do but move in. (id:53661)
306 - 1000 Sheppard Avenue W
Toronto, Ontario
Attention First-Time Home Buyers & Savvy Investors! Step into home ownership with this exceptional opportunity in a boutique, low-rise condominium perfectly positioned in a prime location. Enjoy serene, unobstructed views of the adjacent park from this bright and spacious unit, featuring a generously sized master bedroom complete with a walk-in closet. This safe, quiet and very well-maintained building offers underground parking and a private locker-both owned with the unit. A brand-new elevator is currently being installed and is scheduled to be operational by the end of October. Located just steps from the subway and public transit, with quick access to Yorkdale Mall and major highways including the 401 and 400, this property combines comfort, accessibility, and long-term potential. Why rent when you can own? Book your viewing today! (id:53661)
3912 Zenith Court
Mississauga, Ontario
Wow, PERFECTION!! Immaculate End-unit nestled on a quiet child safe crt with 3+1 spacious bedrooms and 4 bathrooms!! 16-foot double height ceilings in the living room, all major components in the house have been upgraded. This stunning end-unit freehold townhome feels just like a semi-detached and offers over 2,180 sq ft of living space (1,512 sq ft + 668 sq ft finished basement as per floor plans). Through the double door entry, step inside to find a modern interior featuring rich hardwood floors on the main level, and pot lights. The upgraded kitchen boasts contemporary cabinetry, elegant finishes, and high end stainless steel appliances. Freshly painted from top to bottom, this home is truly move-in ready. The fully finished basement offers a self-contained suite with its own full perfect for extended family or possibilities of rental income potential. Enjoy the convenience of an extended driveway that comfortably fits 3 cars, and a beautiful backyard that complements the homes appeal. Amazing Location: 2 minutes to Hwy 407, 6 min to Hwy 401, steps to big plaza and eateries **NOTE: Proposed highway 413 would be 5 minutes to the house** All Windows, Patio Door, Main Door (2021) Washer, Dryer, Laundry room renos (2022) Furnace, AC (2019), Roof (2019), Driveway, (2022), Garage door and renos (2023), Brand new HWT (2025) is owned **MUST SEE 3D VIRTUAL TOUR** (id:53661)
670 Peter Robertson Boulevard
Brampton, Ontario
Welcome to 670 Peter Robertson Blvd, a beautiful 4-bedroom, 3.5-bath home featuring over 3,700 square feet of living space just on the main and 2 levels! Located in a sought-after family neighbourhood of Sandringham, this home offers a spacious layout ideal for large or multigenerational families with room for parking up to 6 vehicles. This wonderful home features newer windows (2023) allowing in an abundance of natural sunlight throughout with brand-new electric blinds (2025). The gourmet kitchen offers quartz countertops, double undermount sink, stainless steel appliances, and triple pane sliding doors giving access to the wonderful poolside oasis in the backyard. The second level boasts 3 colossal bedrooms which all have their own private ensuite and walk-in closets. The fully fenced backyard offers rubbercrete around the entire pool for soft nonslip surface, a hot tub, a garden shed and a gas line for the BBQ. The kidney shaped inground pool has a deep end with a diving board. The finished basement is expansive and features an oak wet bar with access to a walk-in pantry with a second refrigerator, this is a versatile space ideal for extended family use or entertaining. There is a workshop area, ample area for storage and a cold room. The potential for this home is endless. Notable updates include the roof (2021) with 30-year warranty, triple pane sliding patio door (2023). Located close to top-rated schools, parks, transit, shopping, the 410, & Mandir. A warm, functional family home in a community-focused location just move in and enjoy! (id:53661)
407 - 123 Maurice Drive
Oakville, Ontario
Welcome to 123 Maurice Drive, a brand-new, never-lived-in penthouse nestled in the heart of Downtown Oakville in the exclusive boutique residence, The Berkshire. This thoughtfully designed suite offers 1 spacious bedroom plus a formal dining room that easily converts to a second bedroom or home office, making it as versatile as it is elegant. With soaring 10-foot ceilings, pot lights throughout, and a sleek open-concept layout, the space feels bright,modern, and airy. The designer kitchen is a chef's dream, featuring quartz countertops, a gas countertop range, integrated appliances, and ample storage - all perfect for both everyday living and entertaining. The primary suite includes a luxurious 4-piece ensuite bathroom,complemented by an additional 2-piece powder room for guests. Every detail has been curated for comfort and convenience, and the unit comes fully turnkey furnished, with the option to lease unfurnished if preferred. Enjoy the added convenience of underground parking, a storage locker,and premium building amenities including a party room, fitness centre, and concierge service. Located just a 7-minute walk to the vibrant shops, cafes, and waterfront of Downtown Oakville,and mere steps from Fantinos Supermarket, everything you need is right at your doorstep.Commuters will appreciate the quick access to the QEW, 403, and GO Transit, making travel throughout the GTA seamless. This is a rare opportunity to own a penthouse in one of Oakville's most desirable and walkable neighbourhoods. Perfect for professionals, downsizers, or those looking for an upscale pied-a-terre. Don't miss your chance to experience boutique luxury living in Oakville's coveted core. (id:53661)
407 - 123 Maurice Drive
Oakville, Ontario
Welcome to 123 Maurice Drive, a brand-new, never-lived-in penthouse nestled in the heart of Downtown Oakville in the exclusive boutique residence, The Berkshire. This thoughtfully designed suite offers 1 spacious bedroom plus a formal dining room that easily converts to a second bedroom or home office, making it as versatile as it is elegant. With soaring 10-foot ceilings, pot lights throughout, and a sleek open-concept layout, the space feels bright, modern, and airy. The designer kitchen is a chef's dream, featuring quartz countertops, a gas countertop range, integrated appliances, and ample storage - all perfect for both everyday living and entertaining. The primary suite includes a luxurious 4-piece ensuite bathroom,complemented by an additional 2-piece powder room for guests. Every detail has been curated for comfort and convenience, and the unit comes unfurnished, with the option to lease turnkey furnished if preferred. Enjoy the added convenience of underground parking, a storage locker,and premium building amenities including a party room, fitness centre, and concierge service.Located just a 7-minute walk to the vibrant shops, cafes, and waterfront of Downtown Oakville,and mere steps from Fantinos Supermarket, everything you need is right at your doorstep.Commuters will appreciate the quick access to the QEW, 403, and GO Transit, making travel throughout the GTA seamless. This is a rare opportunity to own a penthouse in one of Oakville's most desirable and walkable neighbourhoods. Perfect for professionals, downsizers, or those looking for an upscale pied-a-terre. Don't miss your chance to experience boutique luxury living in Oakville's coveted core. (id:53661)
5306 Lismic Boulevard
Mississauga, Ontario
Welcome to this spacious 4-bedroom, 4-bathroom detached home in the highly desirable East Credit community of Mississauga. Offering 2,405 sq. ft. of living space plus a finished basement, this home is designed for comfort and functionality. The main floor features a separate living room and family room, a large eat-in kitchen with a breakfast area, and convenient direct garage access. Upstairs, you'll find generously sized bedrooms, including a primary suite with a 5-piece ensuite and a large walk-in closet. The finished basement provides additional living space, complete with two fireplaces cozy wood-burning fireplace and a modern gas fireplace perfect for family gatherings or relaxation. This home has seen many updates over the years, including: windows (2017), shingles (2010), upstairs laminate flooring (2020), furnace (2015), AC (2015), standing shower (2024), and washer/dryer (2025).Located just minutes from Heartland Town Centre, Square One, top-rated schools including Rick Hansen, major highways (401 & 403), banks, grocery stores, and pharmacies, this property offers both convenience and value. A well-maintained home in a prime location ready for your family to move in and enjoy! (id:53661)
27 - 4145 Palermo Common
Burlington, Ontario
Welcome to this stunning 2-bedroom, 3-bath condo townhouse in Burlington! Featuring an open and airy layout with abundant natural light, the main floor offers a spacious living area and an eat-in kitchen with quartz countertops and stainless steel appliances. Upstairs, you'll find two generously sized bedrooms and a convenient laundry room. The primary suite is a true retreat with a private ensuite and his & her closets. Low maintenance fees make this home the perfect blend of comfort and convenience. Book your private showing today! (id:53661)
203 Shaver Avenue N
Toronto, Ontario
**CUSTOM-BUILT LUXURY HOME ON A RARE 216-FOOT DEEP LOT IN CENTRAL ETOBICOKE** boasting over 5,300 SQ FT OF FINISHED LIVING SPACE. Step inside to discover 10-FOOT COFFERED CEILINGS, intricate WALL PANELING, and rich CROWN MOLDING throughout the main level. The open-concept layout features a beautifully appointed CUSTOM FAMILY ROOM, a MODERN KITCHEN WITH HIGH-END BUILT-IN APPLIANCES, and an adjacent SERVERYperfect for entertaining in style. HEATED FLOORS in the KITCHEN , all main & 2nd floor WASHROOMS. Upper level offers 5 GENEROUSLY SIZED BDRMS, 3 with its own PRIVATE ENSUITE,& 2 Bdrms w/shared wshrm .4 Bdrms include W/I CLOSETS. A WIDE HALLWAY WITH SKYLIGHT floods the space with natural light, creating an airy, bright atmosphere. Convenience is further enhanced by a sleek, IN-HOME ELEVATOR SERVICING ALL THREE FLOORS.The professionally finished basement is perfect for entertaining, featuring 2 ADDITIONAL BDRMS, FIREPLACE, ENTERTAINMENT AREA WITH MINI BAR, and SLAB TILE FLOORING. A rough-in for a POOL/HOT TUB offers future potential for a backyard retreat.Additional highlights include a HEATED DRIVEWAY AND FRONT PORCH, an EPOXY-COATED GARAGE FLOOR, an EV CHARGING PORT, and a CENTRAL VAC SYSTEM. The home also includes 2 SEPARATE LAUNDRY ROOMS, a COMPOSITE DECK WITH GLASS RAILINGS, and a BUILT-IN SPEAKER SYSTEM INCLUDING EXTERIOR SOUND. This SMART HOME is equipped with 6 CCTV CAMERAS, SMART LIGHTING, an INTEGRATED AV SYSTEM, a SMART DOORBELL, and SOUNDPROOFING BETWEEN FLOORS. Beautiful 8-INCH OAK HARDWOOD FLOORS, FLOATING STAIRCASE WITH GLASS BANISTERS, OAK CABINETRY, and elegant VALANCE LIGHTING add to the high-end finishes.PROFESSIONALLY LANDSCAPED YARD, 2 GARDEN SHEDS, GARDEN LIGHTING, EXTERIOR POT LIGHTS, and a MULTI-ZONE SPRINKLER SYSTEM, GAS BBQ HOOKUP .Minutes to TTC, KIPLING STATION, GO STATION, MAJOR HIGHWAYS, DOWNTOWN, LAKE, PARKS, TRAILS, and more. Located within walking distance to TOP-RATED SCHOOLS, RESTAURANTS, GROCERIES, and everyday amenities. (id:53661)
25 - 840 Dundas Street W
Mississauga, Ontario
Wake Up To Sunrise Over Lake Ontario & The Lush Greenery Of Huron Park! Rarely Offered Corner-Unit Executive Townhouse With Breathtaking Views Of Both The Park And The Lake. Freshly Painted & Meticulously Maintained, This Home Boasts A Main Level Family Room, A Bright 12-Foot Ceiling Kitchen With Abundant Natural Light, Gas Fireplace, And Walkout To A Deck Overlooking The Park. The Second Level Offers A Private Primary Retreat Complete With Walk-In Closet & Oversized Spa-Like Ensuite. Upstairs, Find Two Additional Spacious Bedrooms Filled With Natural Light. The Basement Includes Direct Garage Access For Added Convenience. Recent Updates: Roof (2016), Furnace & A/C (2013), Backyard Deck (2021), Front Bay Window (2021), Window Caulking (2021), Stainless Steel Fridge & Stove (2022), Washer (2020), Dryer (2022), Dishwasher & Microwave (2020).This Well-Managed Complex Offers Low Maintenance Fees And An Unbeatable Location. Walk To Transit, UTM, Credit Valley Hospital, Huron Park Rec Centre & Top Schools (Hawthorn PS & Woodlands SS). (id:53661)
901 - 370 Dixon Road
Toronto, Ontario
Fantastic 3 Bedroom ALL INCLUSIVE PROPERTY!!! Internet, Cable, Heat, Hydro, Water, Laundry And Parking With 24/7 Security All Included!! Just move In! Spacious, Renovated Unit With Balcony. Amenities include indoor Pool & Sauna, Hair Salon, General Store, Day Care & More! Close to 400 Series Hwy, Airport And Shopping. Talk About Easy Living!! (id:53661)
194 Lakeshore Road W
Mississauga, Ontario
Located in the vibrant heart of Port Credit, this executive live/work townhouse offers the perfect blend of luxury, functionality, and an unparalleled lifestyle by the lake. Zoned residential/commercial, this unique property includes approximately 215 sq. ft. of dedicated commercial space on the main floor ideal for a home office, studio, or client-facing business. Boasting approximately 2,700 sq. ft. of finished living space across multiple levels, this impeccably upgraded residence is designed for discerning buyers seeking both space and versatility. At the top of the home, a private 625 sq. ft. rooftop terrace provides panoramic lake view and features a 6-person hot tub, wet bar, gas fire pit, and outdoor shower an ideal space for entertaining or relaxing in style. Inside, the bright and spacious layout features 9-foot ceilings on the ground and main floors, an open-concept design, and a stunning modern kitchen equipped with quartz counter tops, stainless steel appliances, and a walkout to a custom heated patio. Thousands have been spent on high-end upgrades throughout, including pot lights, crown moldings, gleaming hardwood floors, and custom oak staircase with wrought iron spindles. Additional features include stylish barn doors, multiple walkouts, a finished basement for extra living space, and an upgraded primary ensuite with an elegant oval soaker tub.With parking for three vehicles (two in tandem garage and one shared commercial parking spot located beside the tandem parking for this Condo Townhouse), boulevard parking also available, this home is as practical as it is luxurious. Situated just steps from the Port Credit Marina, GO Train, waterfront trails, shops, and restaurants, this move-in-ready property offers the ultimate combination of convenience, comfort, and style. Pride of ownership evident throughout. A rare opportunity to own a spacious, one-of-kind, mixed-use townhouse in one of Mississauga's most desirable lakeside communities. (id:53661)
202 - 60 Via Rosedale Way
Brampton, Ontario
GREAT OPPORTUNITY HUGE Price Improvement- same price as a small studio - AMAZING VALUE! ROSEDALE VILLAGE GEM -UNIQUE RESORT-STYLE AMENITIES AND GOLF COURSE FOR YOUR OWN EXCLUSIVE USE. This beautifully maintained 1 bedroom, 1 bathroom low rise, adult lifestyle condo offers an ideal blend of comfort, style, and convenience. Bright unit with Eastern Exposure, inviting balcony for your morning coffee or just relaxing. This unit features a full kitchen equipped with granite countertops, modern cabinetry, undermount sink, Stainless Steel appliances: over-the-range microwave, dishwasher, stove and fridge. There is lots of space in the unit for a cozy eat-in area. The unit features lovely engineered flooring throughout and has a bright open living area with a walk-out to the private balcony. The primary bedroom has a walk in closet and large picture window. Other features: Ensuite stackable laundry; Spacious Full 4 pc washroom with granite vanity counter top, undermount sink, and soaker tub. Includes one underground parking space and a secure storage locker. Building amenities include: an amazing main-floor party/activity room, with kitchenette, fireplace, and outdoor patio with BBQ. Exceptional community amenities include: Clubhouse with gymnasium and inground pool, tennis courts, shuffleboard, pickle ball, lawn bowling, billiards and library; let's not forget the 9-hole golf course! No more shoveling snow or cutting grass - just enjoy the comfort, security and convenience in this beautifully landscaped tranquil community.ju (id:53661)

