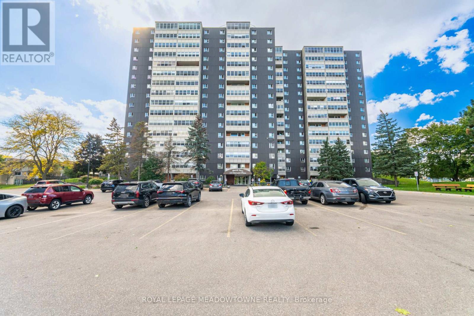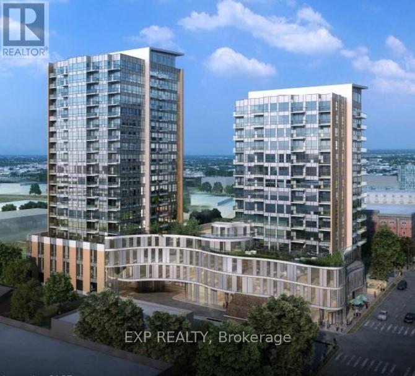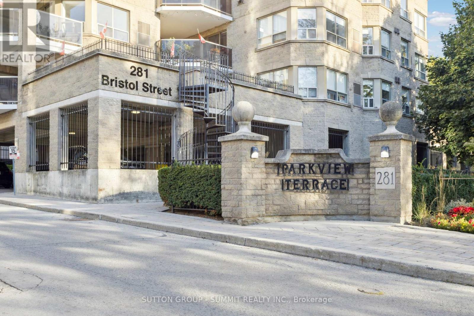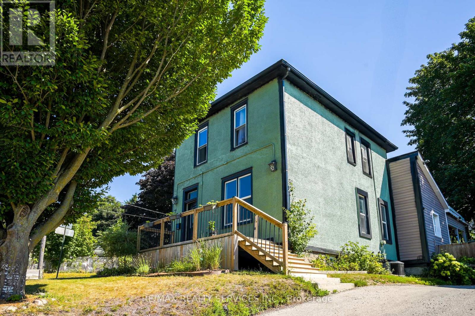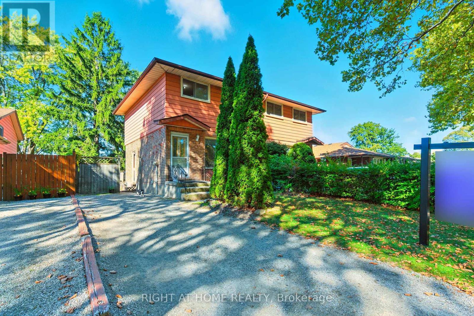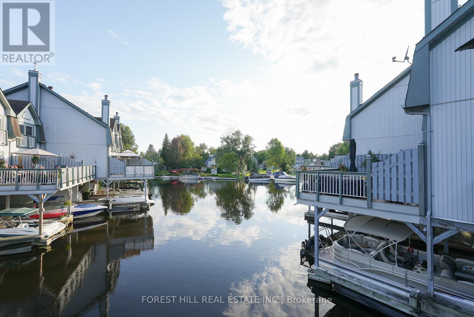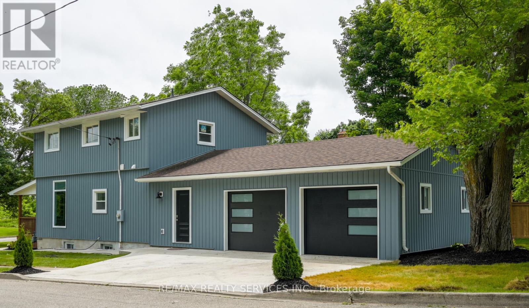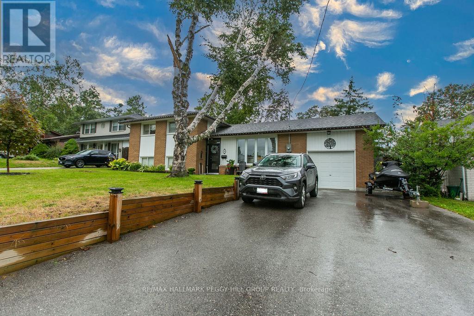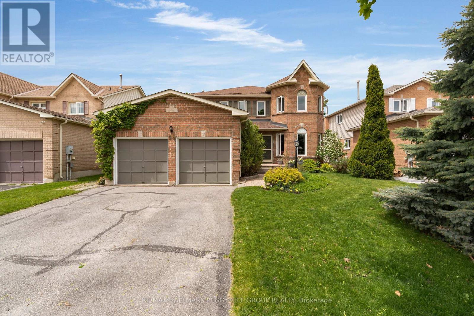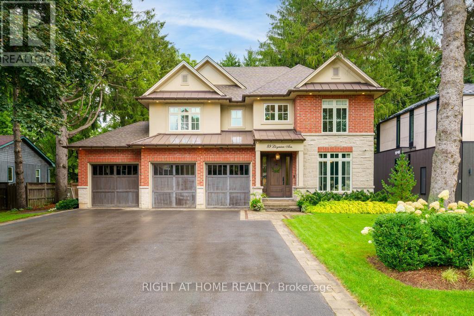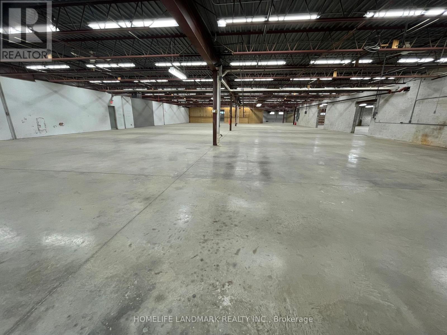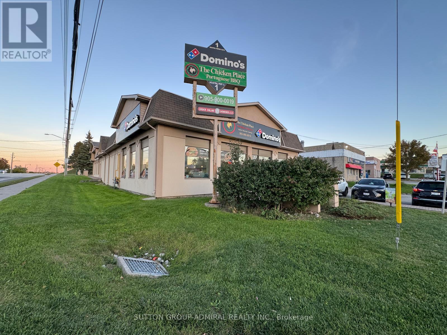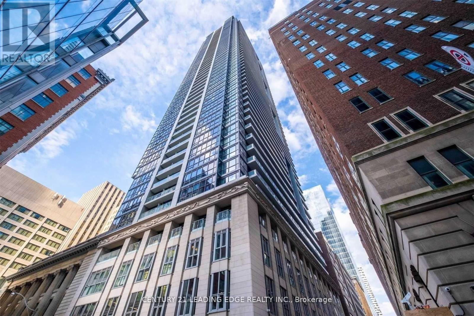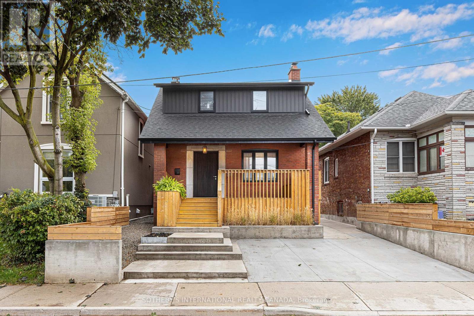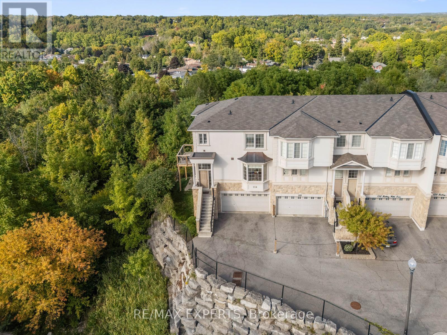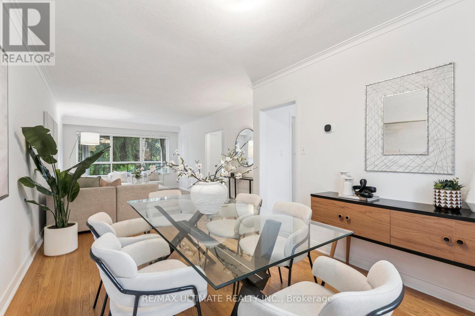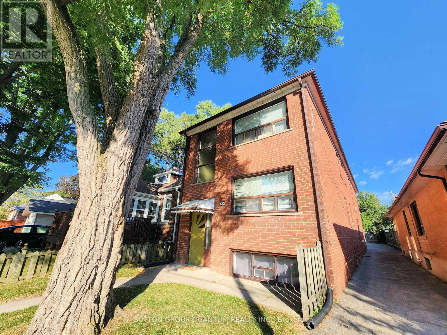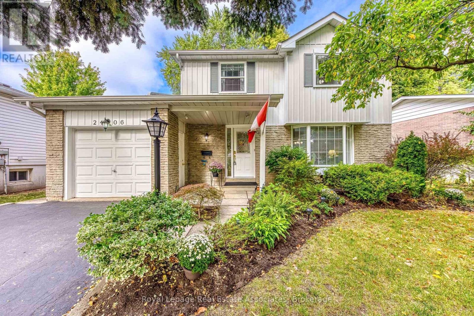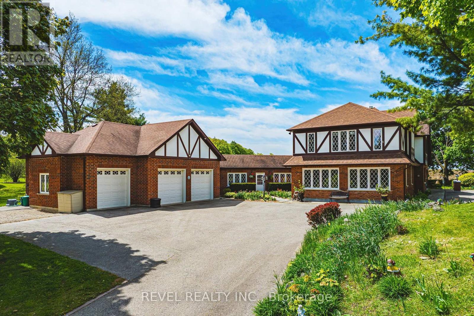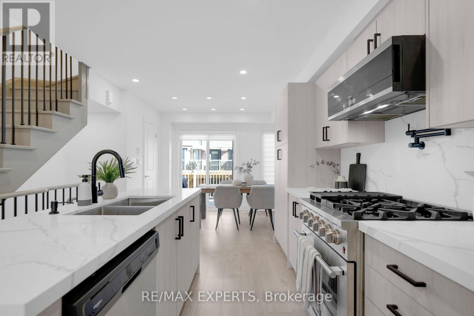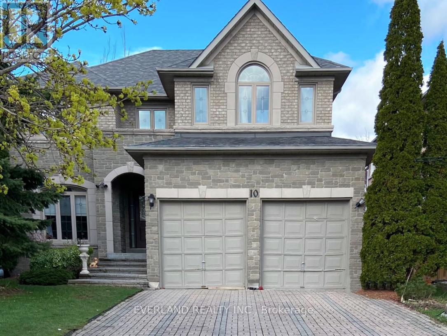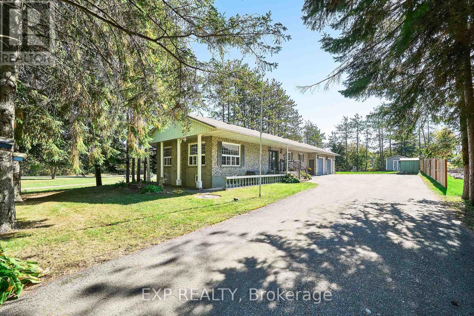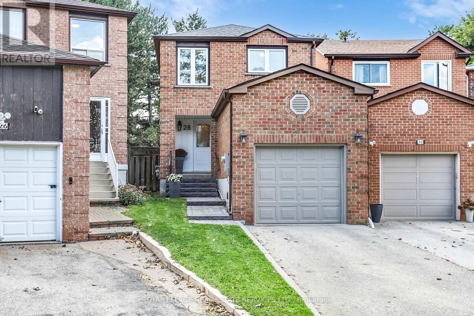804 - 225 Harvard Place
Waterloo, Ontario
The Perfect Opportunity Awaits You To Own this Very Affordable Condo In The Lincoln Heights Area Of Waterloo. This Bright And Spacious Two-Bedroom, Two-Bathroom Unit Offers Approximately 930 Square Feet of Comfortable Living Space, Featuring A Large Living/Dining Area, A Walkthrough Kitchen, and a Private Balcony With Beautiful Scenic City Views. The Spacious Primary Bedroom Includes Ample Room For Your Furnishings Along With A Private Ensuite, While The Second Bedroom Provides Versatility For Guests, A Home Office, Or Family Use. The Extensive List Of Amenities Including a Gym, Sauna, Party Room, Games Room, Library, Tennis Courts, And On-Site Laundry Facilities. The Unit Also Includes an Underground Parking Spot and Plenty Of Visitor Parking. A New Heating Boiler System Was Recently Installed in the Building Adding Efficiency And Reliability. Conveniently Located Within Walking Distance to Shopping, Restaurants, Schools, Parks, And Public Transit, This Unit also Offers Quick Access To The Highway and is Only A Short Drive to the University Of Waterloo and Wilfrid Laurier University. Whether You are A First-Time Buyer, Investor, Student, Or Growing Family, 225 Harvard Place Is An Ideal Choice. (id:53661)
1304 - 104 Garment Street
Kitchener, Ontario
Welcome to THE Garment Street Condos! These units are going FAST! Beautifully constructed and finished, this will be a taste of luxury condo living, right in the heart of the city. Modern finishes, large windows, great views - you'll have it all. Condo living wouldn't be complete without the amenities - rooftop garden, pool, gym, party room - all included! Being in the heart of the city means that you're steps from all public transit, and within walking distance to restaurants, cafes, and shopping. As if that's not enough, you're close to Victoria park and beautiful walking trails as well. Be the first occupant in one of the most beautiful new builds in Kitchener - treat yourself to the luxury of living at 1304-104 Garment Street (id:53661)
401 - 281 Bristol Street
Guelph, Ontario
Welcome to this gorgeous renovated corner unit, 2+1 bedroom, 2 bathroom suite at the highly sought-after Parkview Terrace. Offering Over 1,200 sq. ft. of bright boutique-style living, this spacious home is set within one of Guelph's most charming low-rise condominiums. With only four suites per floor, residents enjoy exceptional privacy and a strong sense of community. A welcoming foyer with a large double closet sets the tone for this professionally renovated home. Painted throughout in a soft neutral enhances the home's bright, open, airy flow. The sunlit primary bedroom features 2 large windows, 2 generous closets, a private 4 piece ensuite with a tub/shower, and a large vanity. The second bedroom offers ample space and natural light, with easy access to a newly upgraded second bath, showcasing a modern tiled shower, new vanity plus a pocket door to a storage room. The stunning new kitchen is designed for both form and function, complete with modern cabinetry, stainless steel appliances, breakfast bar, gorgeous quartz counters and seamless quartz backsplash, plus an eat-in dining area. In-suite laundry is conveniently tucked away. The living and dining area offers a perfect space for families or those who love to entertain. The private office/den with pocket doors creates an ideal quiet space or 3rd bedroom, a rare 2+1 find. The abundance of windows flood the home with natural light all day. This corner unit offers 2 beautiful exposures with morning and evening sun and a private balcony with a peaceful, tree surrounding. Additional highlights include a sauna, gym and party room. Ideally located close to Hwy's and minutes from downtown Guelph's vibrant cafes, shops, farmers' market, restaurants, trails, and dog parks, with easy access to the Hanlon Expressway, this home offers an exceptional blend of comfort, space, and convenience. (id:53661)
73 Brock Street
Woodstock, Ontario
Welcome to 73 Brock Street, Woodstock a charming detached home with C3 zoning that lets you live, work, and grow in one perfect space!Step inside this 3+1 bedroom, 1.5-bath character home sitting proudly on a 49 113 ft lot in the heart of Woodstock. The versatile C3 zoning allows home-based businesses, offices, or studiosgiving you flexibility few homes at this price offer.Enjoy a bright open main floor with generous living and dining spaces, a functional kitchen, and a bonus main-floor office or den ideal for working from home. Upstairs features 3 cozy bedrooms with great natural light. The basement adds an additional room and storage.Outside, relax in your large fenced yard with a mature tree canopy and space for kids, pets, or a future garden oasis. The driveway fits 3+ vehicles, and the location is steps from downtown shops, restaurants, schools, and Hwy 401 access. C3 Zoning = Live-Work or Small Business Potential Detached Home Under $550K Rare Find! Spacious Backyard + Parking 3+1 Bedrooms, 1.5 Baths Walk to Downtown CoreWhether youre a first-time buyer, entrepreneur, or investor, this home is packed with value and potential. (id:53661)
4363 Meadowvale Drive
Niagara Falls, Ontario
Attention Contractors, Investors & First-Time Buyers! 3-bed, 2-bath freehold home tucked away on a quiet north-end street in Niagara Falls lined with beautiful mature trees. Set on an extra-deep lot with plenty of outdoor space and potential. Filled with natural light, featuring a separate side entrance, an unfinished basement ready to be designed as a rec room or extra bedroom, and the possibility to add a 3rd parking space. Excellent location in a family-friendly area, close to major highways, schools, parks, shopping, and the MacBain Community Centre. Great bones and a desirable neighbourhood a true fixer-upper opportunity. (id:53661)
11 - 30 Laguna Parkway
Ramara, Ontario
Welcome to This Beautiful End-Unit Waterfront Townhouse Featuring 3 Large Bedrooms & 4 Bathrooms. Enjoy 4 Seasons Living Right on the Water. Bright and Spacious Open Living Area, Perfect for Relaxing or Entertaining. Modern Renovations from the Glass Railing Oak Staircase to the Waterproof Flooring Throughout. Upgraded Custom Kitchen w/ lots of Drawers & Quartz Countertop. Enjoy Stunning Views from the Expansive Walkout SunDeck. Perfect for Family Gatherings and Enjoying Lake Simcoe. Bonus Family Room on the Main Level Offers Direct Access to Your Covered Boat Slip, where you can access your boat right at your house. Enjoying this beautiful moment just sitting next to the water. Retreat to the Master Bedroom, Where You Can Also Enjoy Water Views from the Top to Bottom Sliding Window, Garden Views from Bay Window. Complete with a Walk-Thru Closet and 4 PCs Ensuite. Embrace the Allure of a Real Wood Fireplace, Perfect for Every Season from Summer's Shimmering Waters to Winter's Snow-Covered Lake. This Waterfront Oasis Offers a Carefree Work-Life Balance Lifestyle, with Lawn Maintenance & Snow Plowing Included. Community Centre, Marina, Tennis & Pickleball Courts, Park, and Beach all within Walking Distance. A Short 25-Minute Drive from Orillia and Only 90 Minutes from Toronto. Escape to Your Relaxing Waterfront Lifestyle Today! Move In and Enjoy!! (id:53661)
9 High Street
Brant, Ontario
Where Small-Town Soul Meets Modern LivingWelcome to 9 High Street, St. George a beautifully updated detached home that blends charm, light, and livability. Featuring 3 spacious bedrooms, 2 full baths, and an open yet defined layout, its perfect for couples or families who love both connection and comfort.Enjoy morning coffee on the porch, entertain in the open-concept kitchen, and unwind in a private backyard framed by mature trees. With quick access to Highway 403, Brantford, and Cambridge, youre minutes from everything yet far from ordinary. Key HighlightsUpgraded kitchen & bathrooms3-car driveway parkingPrivate fenced yard & deckNatural light throughoutSteps to schools, shops & cafés Offered at $759,100 Exceptional value for St. George living. (id:53661)
20 Ottaway Avenue
Barrie, Ontario
Luxury main-level suite with high-end finishes, LVT flooring thru-out, recessed lighting, and open-concept design. Chef's kitchen with large island, 3 bedrooms, and a spa-like 5pc bath with double sinks. Features include in-suite laundry, walkout to deck with privacy louvers, backyard access, and 3 tandem parking spaces (no sidewalk). Garage available as shared storage with lower level tenant. Prime commuter location with easy highway access and just minutes to downtown. Tenant pays 60% of utilities. Seeking AAA tenants with November 1st occupancy. Don't miss out! (id:53661)
58 Mcdougall Drive
Barrie, Ontario
Welcome to 58 McDougall Drive - an ideal family home that backs onto picturesque Hanmer Park! The private backyard offers a beautiful mature landscape plus a spacious deck, perfect for entertaining or simply unwinding in a peaceful setting. Located in North Barrie, this home boasts over 3,200 sq ft of finished living space in a family-friendly, well-established neighbourhood with tree-lined streets. The main floor features hardwood and tile throughout and offers a great layout with two family rooms (one with gas fireplace), separate office with double doors, large eat-in kitchen with a walk-in pantry, and formal dining room. Enjoy the convenience of main floor laundry with access to both the garage and side yard. Upstairs, you'll find four generous bedrooms, including a spacious primary suite with a walk-in closet and 4-piece ensuite complete with soaker tub and separate shower. The basement adds even more versatility with a recreation room, hobby room, and workshop area ideal for work, play, or extra storage. Recent window updates offer added peace of mind, with the front replaced in 2020 and the rear in 2024. All of this in a prime location close to shopping, dining, commuter routes, and seasonal amenities such as skiing, hiking, and biking trails. A perfect place for your family to call home! (id:53661)
89 Lloyminn Avenue
Hamilton, Ontario
Welcome to 89 Lloyminn Avenue, a spectacular 4+1 bedroom, 3.5 bathroom home offering over 4,000 sq.ft. of finished living space on a premium 75.37 x 139.94 ft. lot in one of Ancasters most sought-after neighbourhoods. Built in 2017, this custom residence combines timeless elegance with modern comfort, featuring hardwood flooring throughout and high-end finishes. The main level includes a private den, formal dining room, mudroom with access to a 3-car garage, and a chef-inspired kitchen with large island, butlers pantry, and premium stainless steel appliances including a Wolf stove. The kitchen opens to a bright living room with gas fireplace and direct access to a covered lanai with retractable screens, outdoor kitchen, and dining areaan ideal space for entertaining. Upstairs, the primary suite offers a walk-in closet and spa-like 5-piece ensuite, alongside three additional bedrooms, a second 5-piece bathroom, and a convenient laundry room with sink. The fully finished lower level expands the living space with a spacious recreation room, custom bar, additional bedroom/playroom, and 3-piece bath. Outdoors, enjoy a private retreat with a heated in-ground pool with auto cover, wood-burning sauna, full irrigation system, and mature trees providing privacy and tranquility. Close to top-rated schools, parks, recreation facilities, and all major amenities, this exceptional property offers the perfect blend of luxury, comfort, and lifestyle. (id:53661)
115 Centennial Road
Shelburne, Ontario
Free Standing Building with a Corner Unit (6,750 sqft.) currently available. Space is devisable and can be partitioned accordingly. High Speed Fiber Optic Internet Available at Building, 2 Washrooms, Drive-in Door and Truck Dock. Ample Parking for Trailers, Equipment and Vehicles as Necessary. Close to Hwy Access (HWY 89 & HWY 10), W/ M1 Zoning Offers Multiple Permitted Uses; Warehousing / Storage, Food Production / Caterer's Establishment, Accessory Retail, Recreational, Auto Sales, Auto Mechanical, Auto Body, Equipment Sales and Rental, Medical Office, Dry Cleaning, Building Supply and Lumber Outlet, Manufacturing, School Commercial, Research and Development, Transport Terminal, Transmission Establishment, Farm Implement Sales, Public Use, and more. (id:53661)
1 Industrial Parkway S
Aurora, Ontario
Investment Opportunity in the Heart of Aurora! Prime Exposure at Wellington St E & Industrial Pkwy S. Fully Leased Plaza Generating Over $125,000 Net Income (Approx.). Possible Seller Take-Back First Mortgage Available at a Great Rate! Dont Miss This Exceptional Chance to Own a High-Exposure Corner Property with Excellent Future Potential. Features Include Ample On-Site Parking, Prominent Street Signage, and Less Than 200m from the Aurora GO Station. Ideal for Investors or Developers Excellent Potential for Future Condo Development. Docusign Envelope ID: 326E527C-D0B2-46CE-8107-5813B1278501Condo Developement by Hartman Square Condos right across the street. (id:53661)
5213 - 70 Temperance Street
Toronto, Ontario
Welcome To INDX Condos In The Heart Of Toronto's Financial District! Bright & Functional 1-Bdrm Suite. Amazing unobstructed city views from the 52nd floor. Features 9 Ft smooth ceilings, engineered hardwood floors, a balcony, & modern kitchen. Open concept and a great layout with ensuite laundry. Fantastic building amenities include a gym, yoga room, golf simulator, poker room, movie theatre, library, party room & outdoor terrace W/ BBQs. Direct access to the PATH. Steps To TTC, Eaton Centre, City Hall, Hospitals, Shops, Restaurants & More! Don't miss this one it won't last long. (id:53661)
55 Mimico Avenue
Toronto, Ontario
A rare and exquisite offering. This architect's own modern residence and additional stunning coach house have been artfully reimagined to accommodate multi-generational living or a seamless live-work lifestyle. Every detail reflects an extraordinary commitment to design. Soaring ceilings and walls of custom Marvin windows bathe the interiors in natural light, while a balanced palette of wood, concrete, and tile creates warmth and modern elegance. The main level's open layout flows effortlessly to an outdoor deck overlooking a lush private backyard. At its heart, a sophisticated kitchen with a 10 foot Laminam island, Miele gas cooktop, and integrated appliances invites both intimate family moments and elegant entertaining. A separate lounge anchored by a decorative brick fireplace offers a serene retreat ideal for reading, reflection, or quiet conversation. Up the custom oak staircase, three bright bedrooms and a spa-inspired wet room with antique clawfoot tub and double vanity form a tranquil upper level, designed for rest and renewal. The bright lower level provides a self-contained studio suite perfect for extended family or guests. But wait, the piece de resistance is the 600 sq. ft. fully insulated Coach House, a true architectural statement. With 15-foot ceilings, a loft, and fully retractable Marvin glass doors, this inspiring space offers endless possibilities as a creative studio, guest quarters, or private sanctuary. Polished concrete floors have been fitted for radiant-heat should you decide and the kitchen area and wet room bath ensure comfort in every season. Set within Mimico's most idyllic lakeside enclave, moments from waterfront parks, cafés, library, schools, Montessori, tennis courts, neighbourhood heated outdoor pool, arena, markets, shops, grocers, TTC and the GO station. This is truly an exceptional property! (id:53661)
134 Rolling Hills Lane
Caledon, Ontario
Welcome to 134 Rolling Hills Lane in the exclusive Stoneridge Estates. This 1,950 sq. ft. end-unit freehold townhome sits on a premium ravine lot, offering privacy, stunning sunsets, and the feel of a detached home. The main floor showcases a spacious great room with hardwood floors, crown moulding, and French doors leading to a private balcony with tranquil ravine views. The family-sized kitchen is designed for both everyday living and entertaining, featuring granite counters, stainless steel appliances, a pantry, and ample cabinetry. Upstairs, two generously sized bedrooms each feature their own ensuite bath, plus a convenient second-floor laundry room. The ground-level family room (or optional 3rd bedroom/home office) provides additional living space and direct access to the outdoors. Oversized windows on every level fill the home with natural light, while 9-foot ceilings create an open, airy atmosphere. With a 2-car garage and 2-car driveway, this home perfectly combines luxury and function in one of Caledon's most desirable neighbourhoods.A rare opportunity end units with ravine views like this are hard to find! (id:53661)
24 Highbury Road
Toronto, Ontario
Welcome to 24 Highbury Rd, a beautifully maintained and sun-filled detached home on a generous 40 x 105 ft lot. Boasting over 1,700 sq ft of finished living space, including 1,416 sq ft above grade, this home has been thoughtfully updated over the years with a newer roof on house & garage (July 2022), newer Lennox high efficiency furnace (Jan 2025), Upgraded electrical panel ( Aug 2017), refinished kitchen cabinets, new stainless steel Frigidair fridge and stove, newer Ecobee smart thermostat, new vinyl flooring in the kitchen and entry, refinished hardwood floors on the main level, freshly painted interiors throughout, and new carpet in the basement. The open-concept living and dining area flows seamlessly into a spacious eat-in kitchen, which offers direct access to a large backyard, perfect for entertaining or relaxing outdoors. A 1.5-car garage and driveway provide parking for up to 6 vehicles, combining convenience with functionality. Located in a highly desirable neighbourhood, this home is just a short walk to excellent schools, parks, shops, restaurants, and Loblaws. Commuters will appreciate being under 10 minutes from Weston GO and UP Express, making trips to Union Station quick and easy, while major highways, including 401 and 400, are also nearby. Residents enjoy easy access to Yorkdale Mall, Costco, Canadian Tire, Home Depot, and other amenities, along with local recreation options such as Humber River trails, golf courses, and community centres. Combining thoughtful updates, generous space, and an unbeatable location, this home is perfect for families looking for comfort, style, and convenience. (id:53661)
2 (Main Flr. Rear) - 122 Newcastle Street
Toronto, Ontario
Neat & Tidy 1 bedroom apartment with RARE ensuite washer and dryer AND 1 parking spot included! Renovated kitchen w/ brand new appliances and newer bathroom. Walkable to many area shops and restaurants including the famous San Remo Bakery. Transit nearby.5 Min Walk To Mimico Go Station! Just 10 Min. Bus Ride To Royal York Subway. Ideal For A Professional Or Couple Just Starting Out. (id:53661)
2406 Buttonbush Crescent
Mississauga, Ontario
Welcome to 2406 Buttonbush Cres! This detached home is bright, beautifully maintained, and tastefully decorated throughout. The main floor offers a welcoming living room with a big bay window, a formal dining space, a cozy family room with fireplace, and an updated kitchen with warm cabinetry, Granit counter tops, coffee bar, stainless steel appliances, and plenty of prep space. Hardwood flooring runs throughout the main and upper levels, adding warmth and style to every room. Upstairs, you'll find four comfortable bedrooms including a generous primary suite and a full bath w/jacuzzi tub. The finished basement adds even more flexibility with a rec room, office, and storage. This lower level is perfect for family movie nights, a home gym, or quiet workspace. Outside, escape the city in your very own backyard retreat. With a large patio, gazebo, and lush green space, its ideal for entertaining, gardening, or simply unwinding on a sunny day. With over 2,200 sq. ft. of living space, this home combines charm and practicality in a prime Mississauga location close to shopping, schools, and transit. (id:53661)
1194 20 Side Road
Milton, Ontario
A Private Country Oasis with Modern Comfort Tucked away on 6.1 scenic acres, this extraordinary estate offers the perfect blend of timeless charm and thoughtful upgrades. With over 4,240 sq. ft. above grade and 1,330 sq. ft. of finished lower level, this home delivers space, privacy, and premium features at every turn. Originally built in 1976 and expanded in 2012, the home now includes 4 bedrooms, 5 bathrooms, and multiple living zones designed for family living and entertaining. A converted 2-car garage now serves as a grand family room, alongside a separate wing with 2 additional bedrooms and a full bath, all equipped with its own furnace and A/C system. Enjoy a Sonos speaker system throughout the living room, kitchen, and backyard deck, heated floors in the basement breezeway and front lobby, and a jet tub ensuite in the primary bedroom. The updated kitchen, large dining room, and main floor laundry add comfort and function. Step outside to a professionally landscaped property featuring colourful rock gardens, rolling meadows, mature trees, and panoramic views in every direction. Entertain with ease from the canopy-covered back deck, in-ground pool, hot tub, and propane BBQ hookup. The heated 3-car garage offers workspace and convenience, while the property also features 400 AMP service, 8 security cameras, a driveway alarm system, tinted windows in the family room, and new filtered blinds throughout the upper level. There are abundant outdoor electrical outlets for year-round flexibility and use. A quiet countryside setting just minutes from Milton, Guelph, and Rockwood. (id:53661)
6 Pumpkin Corner Crescent
Barrie, Ontario
Welcome home to 6 Pumpkin Corner Crescent! This stunning townhouse is packed with upgrades, almost nothing left builder grade. The luxury kitchen is perfect for hosting, complete with a large island, quartz countertops and backsplash, a pot-filler, and brand-new appliances. Flooded with natural light, the home offers great spaces to relax whether its coffee on the deck or playtime with your pup in the fenced backyard on low-maintenance pet-friendly turf. The front is finished with concrete, no lawn mower required! & you will love the bonus of extra parking! Finished basement provides the perfect spot for an additional bedroom, office, or rec room. The PERFECT opportunity for first time buyers to own perfectly located, low maintenance luxury! With all these features and upgrades, you simply wont find better value than this! (id:53661)
Bsmt B - 10 Damian Drive
Richmond Hill, Ontario
Stunning Basement Unit With Separated Entrance. 2 Spacious Bedrooms with ensuite Bathrooms, Kitchen And Living Room. In The Quiet Friendly BayviewHill Neighbourhood. Excellent School Zone Bayview Ss & Bayview Hill Elementary. A Must See! Utilities , internet, one driveway parking included. (id:53661)
74 Leisure Lane
Richmond Hill, Ontario
Welcome to 74 Leisure Lane, an immaculate, bright, and truly move-in ready custom-built modern home in Richmond Hills prestigious Mill Pond community. Built in 2018, this exceptional residence sits on a beautifully proportioned lot measuring approx 70 x 100 ft and offers nearly 3,500 sq ft above grade, plus a spacious walk-out basement for added versatility and comfort. Step onto the main level and be greeted with soaring 10-ft ceilings, expansive European oversized windows and doors filling the space with natural light. The open-concept design is perfect for entertaining and family living, featuring a gourmet custom kitchen with premium cabinetry, high-end finishes, and Bertazzoni appliances, and a family room with fireplace, a separate office space, and a convenient powder room. The second level features 3 skylights and offers four large bedrooms, including a primary suite with a generous walk-in closet and luxurious 6-piece ensuite, plus a laundry area, just add machines. The walk-out basement expands living space with a kitchenette (heated floors), recreation room, a full bathroom, and direct access to the 2-car garage, making it ideal for in-law or extended family use. Every detail reflects high-end craftsmanship, where function meets luxury and comfort, including heated floors in the bathrooms and much more. Ideally located steps from Mill Pond Park with scenic trails, pond, gazebo, and community events, and close to top-rated schools like Bayview Secondary (IB Program) and St. Theresa of Lisieux CHS, plus private school options. Enjoy nearby Yonge Street shops, cafés, fine dining, the Richmond Hill Performing Arts Centre, and Richmond Hill Golf Club, all within minutes. 74 Leisure Lane combines architectural beauty, modern comfort, and an exceptional lifestyle in one of Richmond Hills most sought-after communities. (id:53661)
9 Hilda Avenue
Uxbridge, Ontario
Beautiful All Brick Raised Bungalow In An Enclave of Estate Homes On Quiet No Exit Road Steps to Wagner Lake & Only 8 Minutes To Town. Updated Renovated Windows 2023 Furnace & Central AC 2020 All newer Flooring , Appliances 2020 Perfect Family Home With The Bonus Of Having A Park Beside You & Farm Field Behind You Makes It A Private Lot. Custom Built With Large Principle Rooms. Walkout To Deck Off Large Renovated Kitchen With Quartz Counters. 3 Renovated Baths Also a Walkout Off Primary Bedroom to Private Deck & Hot Tub. Main Floor Laundry Room. , Two Wood Burning Fireplaces. Large Family Room & Exercise Room The Lower Level Has A Self Contained Inlaw Suite With A Private Entrance & Large Above Grade Windows There is Basement Walk-Up To Over-Sized Heated 2 Car Garage/ Workshop. This Gorgeous Home Is On A Exceptional Lot Surrounded By Tall Pines. This Is A True Neighbrohood !! With Lake Access Steps Away !!! (id:53661)
28 Rejane Crescent
Vaughan, Ontario
Welcome To 28 Rejane Crescent. An Amazing Opportunity For First Time Home Buyers, Condo Owners Wanting To Upsize & Those Looking To Downsize To Own A Detached (Linked On One Side) Turnkey Home With Many Updates In A Fantastic Family Neighbourhood. This Lovingly Cared For and Well Maintained Home Separates Itself From Others In The Area. Features Include: Combined Living & Dining Room, Renovated Eat-In Kitchen With Stainless Steel Appliances, Caesarstone Counters, Marble Backsplash, Breakfast Area & Walkout To Backyard, Hardwood Floors & Powder Room. Three Spacious Bedrooms On The Second Level. Professionally Finished Basement With Recreation/Play Room, Ample Storage & Renovated 3pc Bathroom With Shower. Premium Pie Shape Lot That Widens To 42.99 Feet In The Back - Double The Width Of Most Homes On The Street! Conveniently Located In One Of Thornhill's Best Pockets - Steps To Great Schools, Places of Worship, Parks, Promenade Mall, Grocery Stores, Restaurants, Highway 407 & More. Incredible Value For This Amazing Community! ** This is a linked property.** (id:53661)

