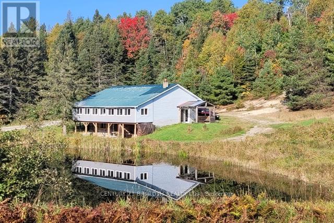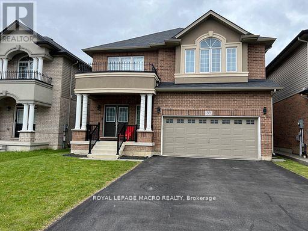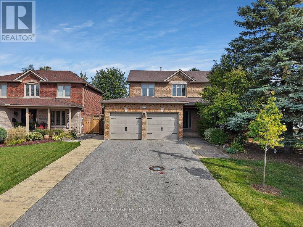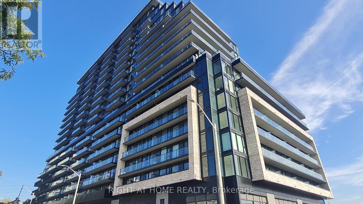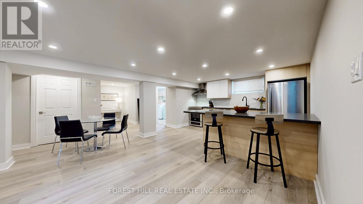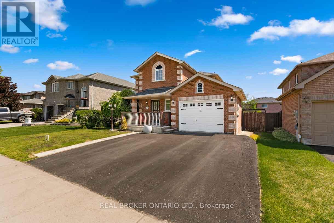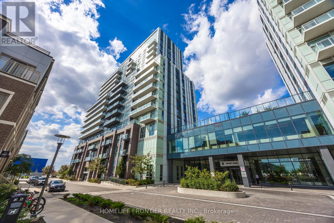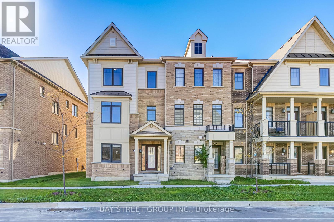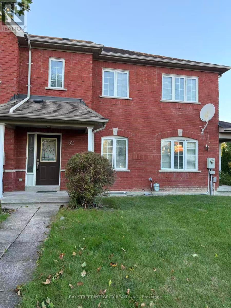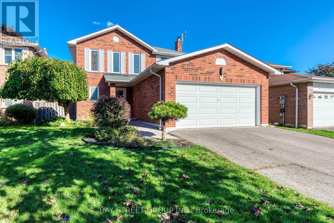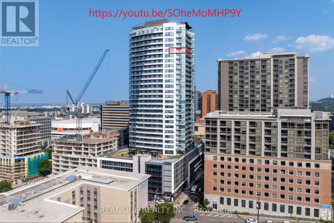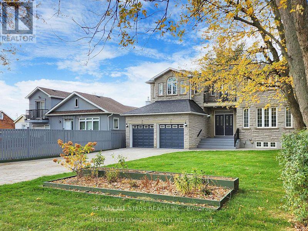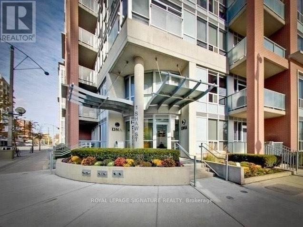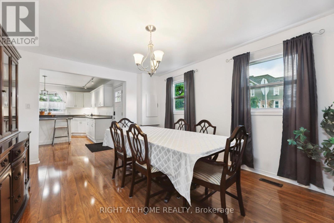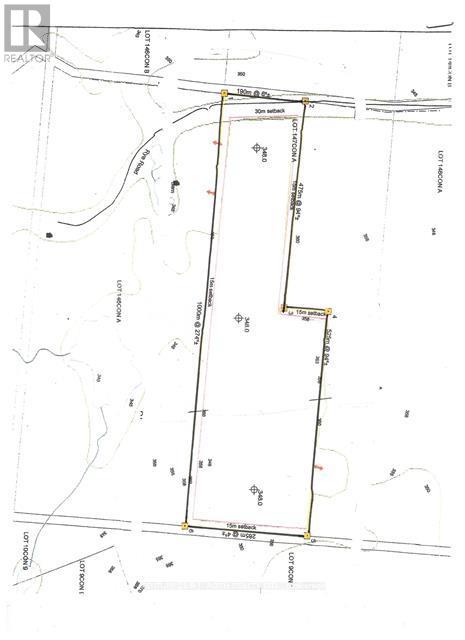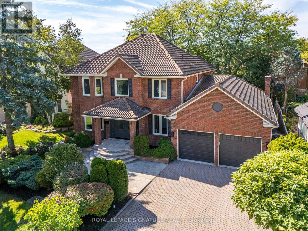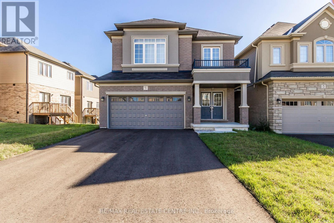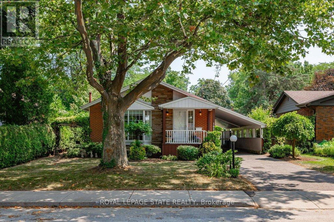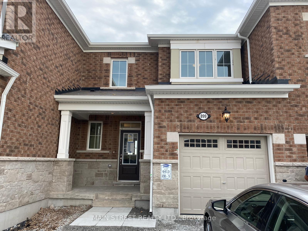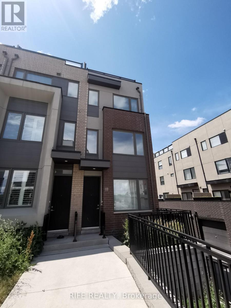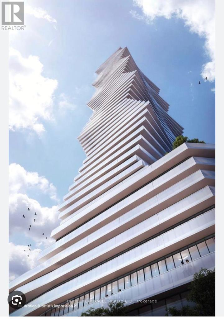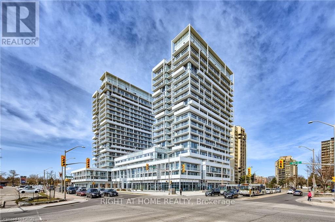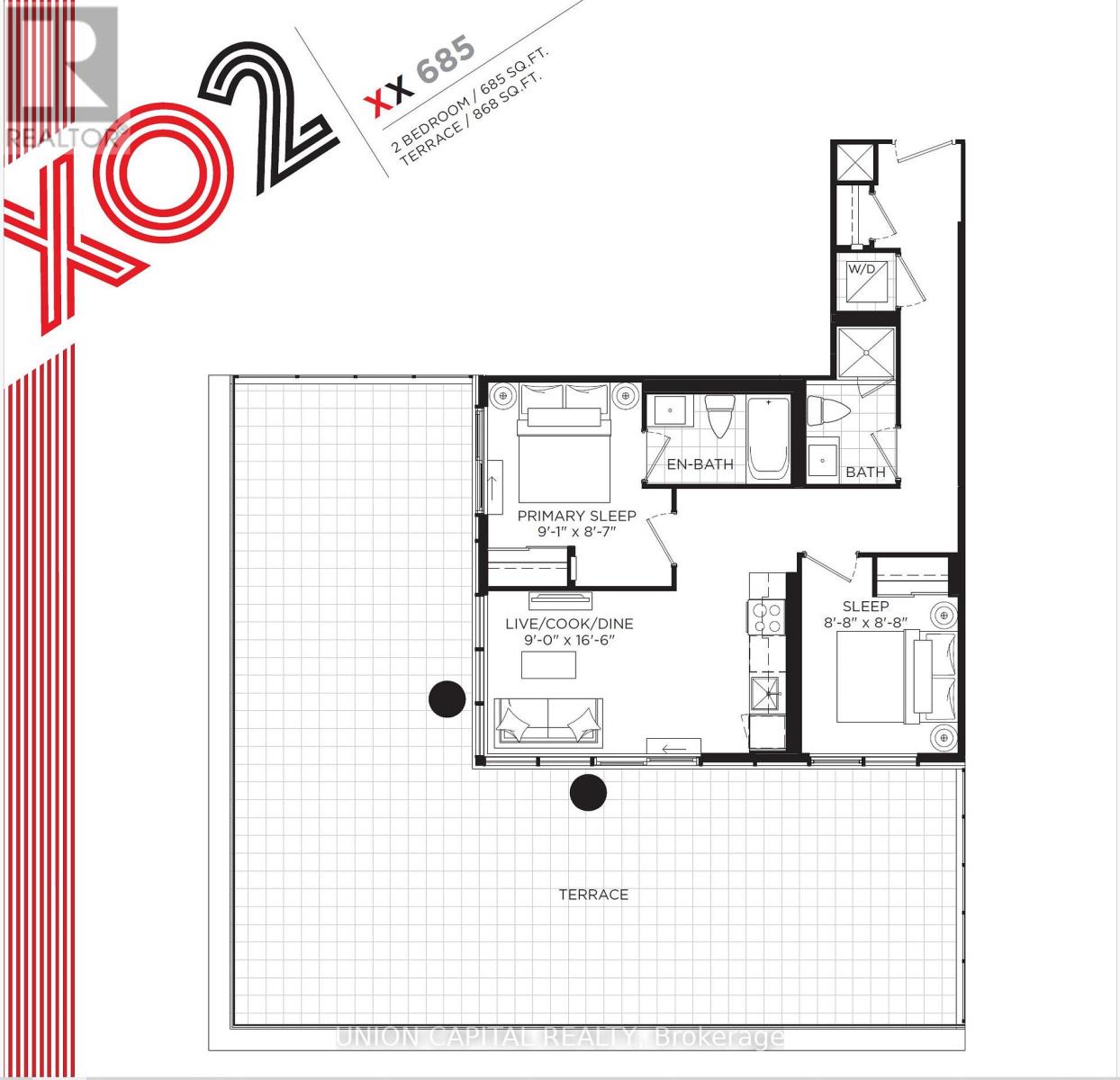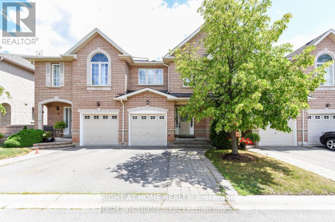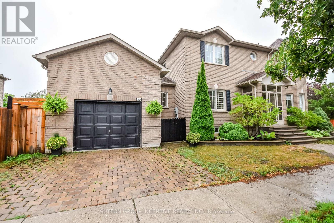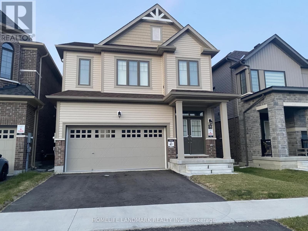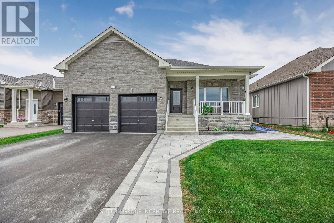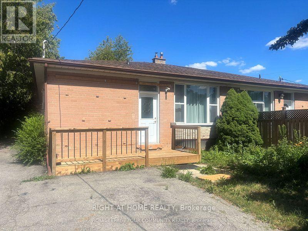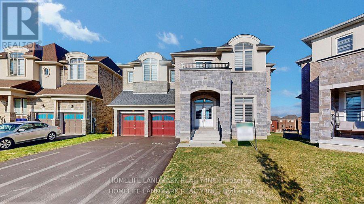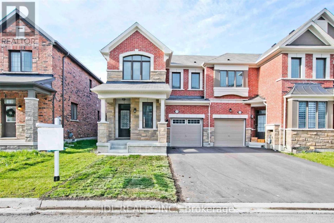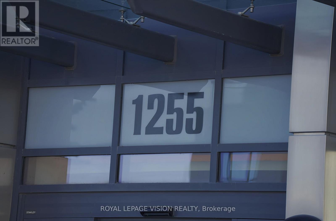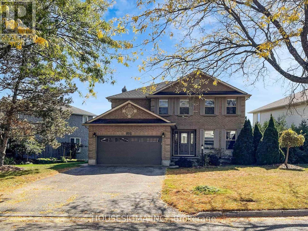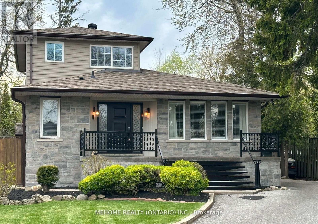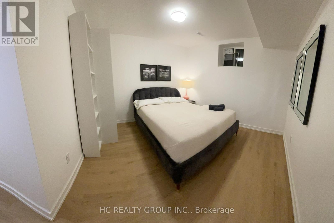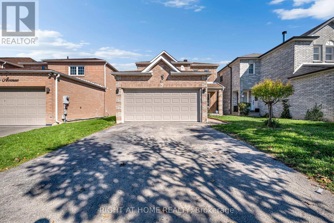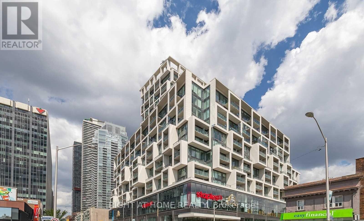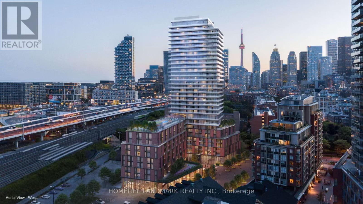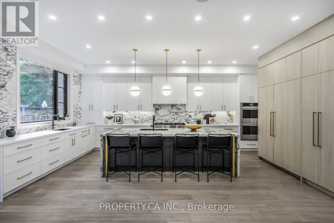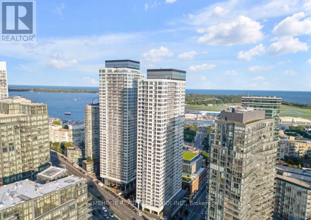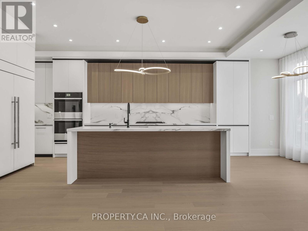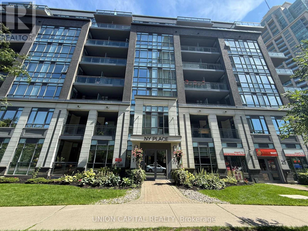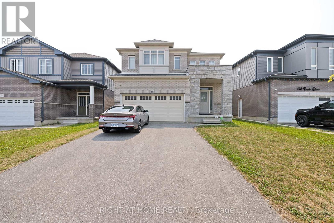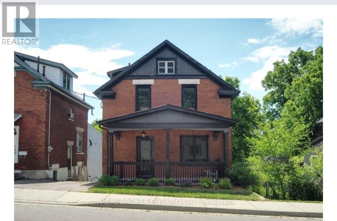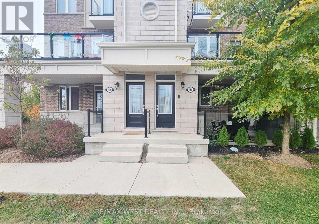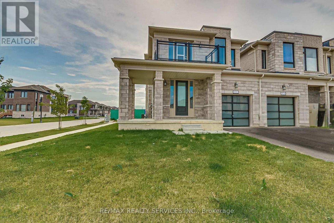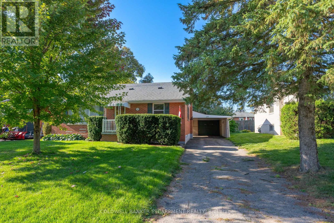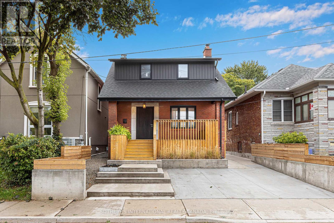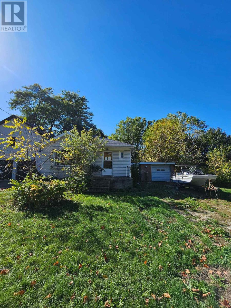669 Rye Road
Parry Sound, Ontario
Welcome to 669 Rye Road, South River. Located in the Unorganized (unincorporated) Lount Township, found in the centre part of Parry Sound District. This pictureseque 75.35 acre property provides the option for an endless list of uses. Currently consists of a 2 storey brick house built in 1992, almost 2000 sq.ft., which includes a self-contained apartment with separate entrance, detached double car garage, livestock barn, could be repurposed as a storage facility (antique cars or equipment), hobby or business workshop or converted to residential units, think barnominium. Also, a prime property for multi-generational living or a corporate retreat. All overlooking 2 beautiful fish ponds, large forested area with an enchanting private lake. Added feature to 669 Rye Rd. is the option of purchasing the adjoining 61 acres, with a granite quarry license. Continue to develop the highly lucrative quarry or change use to campground, rental cottages, residential development. Ideal for an entrenpreneur to begin their dream Or an investor to add to their portfolio. With the 2 properties purchased together, 669 Rye Rd. provides the option of the business owner living on site or provide housing for a manager and staff. Unique opportunity for the developer to take advantage of the perfect location for combination of business and pleasure enterprise. There is a sawmill only 1 km away and a huge lumber yard in the nearby town of Sundridge. The new owner can utilize the experience of the local skilled tradesmen and workers. The adjacent ponds with clear water were used for trout farming. Excellent hunting grounds for small and big game are all around. The owner is motivated to sell both properties due to health reasons. All Agents/Prospective Buyers must confirm all Measurements. X12353767 is also available adjacent to the property. (id:53661)
88 Bellroyal Crescent
Hamilton, Ontario
Stunning 4-Bedroom Detached Home with Modern Amenities on a Big Size Lot For Sale. Discover the perfect blend of comfort and elegance in this beautiful, Detached house, less than 6 years old, situated on a generous 42'X 140' Feet lot. This home boasts over2900+ sq ft of living space, including 4 spacious bedrooms, a loft, one Office/library,3.5 bathrooms, and a versatile Oversize loft 14'X 11'Elegant Interior: The main floor features gleaming hardwood flooring and an oak staircase. Gourmet Kitchen: Upgraded with granite countertops, a center island, and beautiful cabinetry, this kitchen is a chefs dream. A stainless steel fridge, stove, OTH microwave, and dishwasher are included. All Electrical light fixtures, window coverings, and Washer and dryer are included in the price. Convenient Layout: The main level includes a bedroom, perfect for guests or a home office, along with a spacious family room and a main floor laundry room. Luxurious Master Suite: The master bedroom features a walk-in closet and a 4-pieceensuite bathroom, offering a private retreat. There are four bedrooms, two of which have ensuite bathrooms; the other two have jack-and-jill bathrooms a total of 3.5 Bathrooms. Ample Space: Huge unfinished basement with a Legal Separate Entrance to provide plenty of room for your families future needs or to serve as income potential. Outdoor Living: Enjoy a vast backyard with a shed, perfect for outdoor activities and storage. Double car garage inside entry from garage with front yard driveway parking of 4 cars, and no sidewalk. Proximity to schools, parks, shopping, transit, and GO station. (id:53661)
417 Kingsview Drive
Caledon, Ontario
This attractive and meticulously maintained 4-bedroom, 4-bathroom home offers approximately 2,500 sqft of comfortable living space designed with family in mind. Step inside to find a bright and inviting main floor featuring a large sun-filled family room, an oversized dining area perfect for entertaining, and a sleek upgraded kitchen with a modern island and walk-out to your private backyard retreat. A spacious home office and practical mudroom with direct garage access add both function and convenience to everyday living. Upstairs, discover four generously sized bedrooms, including a stunning primary suite with a newly renovated 3 pc ensuite, plus a second beautifully updated bathroom. The lower level is fully finished with a brand-new kitchen, bathroom, and expansive living area ideal for an in-law suite, teen space, or potential income opportunity. Outdoors, your very own backyard paradise awaits. Enjoy summers around the heated saltwater pool with safety cover, interlock patio, and plenty of room to host family and friends. Set in one of Boltons most sought-after neighbourhoods, this home is within walking distance to excellent elementary and secondary schools, recreation centres, and parks. Add in the spotless neutral décor, finished basement with wet bar rough-in, charming front porch, and interlock walkways this home truly has it all. (id:53661)
430 - 3009 Novar Road
Mississauga, Ontario
Furnished 2-Bedroom + Den, 2-Bath Condo for Rent in Prime Cooksville, Mississauga! Newly build unit featuring a modern open-concept layout, stainless steel appliances, floor-to-ceiling windows, in-suite laundry and a private balcony. Partially furnished for your convenience. Light and spacious Master bedroom with an in-suite bathroom and a closet. A Den perfect for a home office or a guest room. Steps away to Cooksville GO, MiWay Transit, Square One (7 min), shops, and restaurants, with quick access to QEW and Hwy 403. Tenant pays all utilities and Internet. 1 Parking spot included. (id:53661)
41 Lesmar Drive
Toronto, Ontario
Elegant & Spacious 1-Bedroom Retreat in Etobicoke Fully Furnished, 1,100 Sq. ft. ! Welcome to your private oasis at 41 Lesmar Dr, Etobicoke a beautifully furnished, self-contained one-bedroom suite offering over 1,100 sq. ft. of luxurious living space. Nestled in a serene, upscale neighborhood, this expansive retreat is designed for comfort, style, and convenience. Step inside to discover an open-concept layout bathed in natural light, featuring elegant furnishings and modern finishes. The generous living area invites relaxation with plush seating with a pull out sofa bed and tasteful décor, while the fully equipped kitchen boasts stainless steel appliances, quartz counter and large island with ample storage, and everything you need to prepare gourmet meals. The spacious bedroom is a haven of tranquility, complete with a cozy queen-sized bed, premium linens, and ample closet space. A beautifully appointed bathroom offers a spa-like experience with contemporary fixtures and a soothing ambiance. Additional highlights include: Private entrance for ultimate privacy, In-suite laundry for added convenience, Fiber Internet & smart TV for entertainment, 2 Dedicated parking available. Close proximity to parks, shopping, transit, and major highways. 41 Lesmar Dr is a practical furnished suite. (id:53661)
131 Ruffet Drive
Barrie, Ontario
Lovely sought after family area, this fully detached all brick freehold home is perfect if you're looking to not be in a link or townhome and wanting the neighbourhood with all of the large family homes. With double wide driveway, huge fully fenced yard with large deck and inside garage entrance you will be pleased with every turn. Step inside the bright open living space with lovely stone accent wall (tv included) neutral decor, laminate flooring (2018) open to the dining and kitchen space (with handy pantry) and ceramic flooring. There is also a 2-piece bathroom on this level with crown moulding and access to the back yard via the kitchen where you will also find a handy shed tucked around the side and room for a pool, trampoline or playset. Back inside, upstairs there are two bedrooms. The primary bedroom is accessed via the double French doors and is over 22 feet long with dual closets and some families have turned this into two bedrooms (making three possible on the second level). A beautifully updated 5-piece bathroom has double vanity and deep soaker tub. Downstairs a huge space either as another bedroom or rec space (with inside garage entrance perfect for teenagers), a gym space and updated laundry area as well as a cold cellar. There is also AC, and central vacuum and you're only 6 minutes to the HWY. Welcome home! (id:53661)
520 - 10 Honeycrisp Crescent E
Vaughan, Ontario
**1 YEAR INTERNET INCLUDED - LOW RISE CONDO WITH VIRTUALLY NO ELEVATOR WAITING TIME ** Soaring 10-foot ceilings and a modern loft-style feel set this bright and spacious fully furnished suite at Mobilio Residence apart. Designed for comfort and practicality, it offers ample storage with custom closets and comes furnished with two complete queen bedroom sets, a leather couch, and a versatile coffee table that converts into a dining table ideal for maximizing condo living space. This cat-friendly unit also includes parking, locker, and one year of internet. Thoughtfully upgraded with 22 pot lights and custom piping, it comes complete with a projector and TV. The functional layout with laminate flooring throughout is complemented by a low-rise, low-density building that is exceptionally managed, low-rise w minimal elevator wait times. Residents enjoy premium amenities including two lounges,games rooms, theater, party room with bar area, fitness centre, state-of-the-art business centre and workplace, guest suites, and 24-hour concierge. Ideally located with the TTC subway at your doorstep, and just minutes to York University, highways, and everyday conveniences. (id:53661)
35 George Peach Avenue
Markham, Ontario
Spacious 2429 Sq Ft End Unit of freehold Townhouse, Direct Access Double Garage plus 2 covered driveway parkings(total 4), 9 Ft Ceiling On Main And 2nd Floor, Functional Layout With Big And Modern Kitchen connected to a board room ( can be breakfast area and/or family room). Walk in Pantry with lot of storages. Wide and big windows with two board patio doors look out to the huge terrace. Lot Of Sunlight full of the house. Within the community you have park and big playground, small pond closing to the field. **EXTRAS** Minutes ToHwy 404, Costco, Home Depot, Canadian Tire, Banks, Supermarkets (Freshco & T&T), Farmer's Market, Richmond Green SportsCentre, Parks &Restaurants. Top rank schools. short walk to William Cantley Park (someone rank it the best) (id:53661)
52 John Gary Drive
Markham, Ontario
Beautiful Freehold townhouse in south unionville community. South facing & sun filled 3+2 bed, finished bsmt & landscaped front yard and back yard. 9' ft. Ceiling & hardwood flooring on main. Bright & practical layout with great space & flow. Huge master br w/ walk-in closet & 4 pc ensuite. Finished basement. Close To hwy 407, unionville go station, park, schools, markville shopping centre, restaurants and York university campus. (id:53661)
7 Empson Court
Ajax, Ontario
Welcome to 7 Empson Court, a beautifully maintained detached residence with a Legal separate entrance basement suite nestled on a quiet and family-friendly court in the highly sought-after South Ajax community! This charming home showcases elegant hardwood flooring throughout, freshly painted interiors, and tastefully updated bathrooms. The bright and modern eat-in kitchen features ample cabinetry, contemporary finishes, and a seamless walk-out to a private cedar deck overlooking lush gardens, perfect for entertaining or relaxing outdoors. The spacious primary suite offers a true retreat with a spa-inspired ensuite and a walk-in closet, while the thoughtfully designed layout provides comfort and functionality for everyday living. Adding exceptional value, the home includes a legal basement apartment with a separate entrance, ideal for extended family, guests, in-law suite or potential rental income. Conveniently located just minutes from the scenic Ajax Waterfront Trail, top-rated schools, Ajax GO Station, recreation centre, shopping, and all essential amenities, this move-in-ready home blends suburban tranquility with urban convenience. A must-see opportunity for families and investors alike! Do Not Miss! (id:53661)
2809 - 20 George Street
Hamilton, Ontario
Marquee Residence Is One Of The Most Sought-After Luxury Condo Buildings In The Heart Of Downtown Hamilton A Modern, 5-Year-New Landmark And The Second-Tallest Building In The City. This 1007 sqft Spacious Two-Bedroom Corner Unit On The 28th Floor Offers Two Oversized Balconies With Unobstructed South And West Views Overlooking The Escarpment And The Lake. A Sleek Kitchen Featuring A Central Island, Quartz Countertops, Backsplash, European-designed Custom Cabinetry And Stainless-Steel Appliances. Vinyl Flooring Throughout. Two Bright Bedrooms With Built-In Closet Organizers, And Large Windows That Fill The Home With Abundant Natural Light. In-Suite Laundry Included. Residents Enjoy Top-Notch Amenities, Including A Gym, Yoga Studio, Two Party Rooms,Complete With Kitchenette, Lounge Chairs, Fireplace And Billiards Table, And An 8th-Floor Outdoor Terrace Ideally Located Just One Block From Hess Village, Nations Supermarket, Samir Supermarket, Jackson Square, And The New McMaster Family Practice. HSR And GO Bus Stops Are Right At Your Doorstep. Close To McMaster Children's Hospital, St. Joseph's Healthcare Centre, And Hamilton General Hospital. No Smoking Building. Other Units With Various Sizes And Layouts Are Also Available, Offering Sweeping Views Of The Waterfront, Escarpment, And Downtown Skyline. Indoor Parking Available at $150/Month. Available Immediately. Flexible Possession. (id:53661)
Basement - 896 Kennedy Road
Toronto, Ontario
An extra large gorgeous lower level unit at one of the most desirable location in Scarborough for lease Near Kennedy station. When you step inside the unit you will not feel you are in the lower level. Close to amenities, TTC at door step, subway, banks, school ,Shopping, No frills, Extra large unit over 1250 Sq. ft, plenty of Parking available. (id:53661)
821 - 1 Shaw Street
Toronto, Ontario
Welcome to this gorgeous 1-bedroom corner unit in the iconic DNA 1 residence where stylish city living meets everyday comfort. Bathed in natural light thanks to its sunny southwest exposure, this bright and renovated open suite features modern finishes throughout, including fully renovated kitchen, stainless steel appliances, a gas range, sleek hardwood floors, and a luxurious fully renovated 3-piece bath. Soaring 9' ceilings and expansive floor-to-ceiling windows in every room offer stunning views and unforgettable sunsets. The spacious bedroom boasts double juliette balconies and wraparound windows for an airy, light-filled retreat. Live in the heart of vibrant King West-just steps from acclaimed restaurants, buzzing nightlife, scenic parks and trails, Queen West, the waterfront, BMO Field, Budweiser Stage, and more. Easy access to TTC and Gardiner makes getting around a breeze. Amenities such as concierge, bike storage, communal BBQs, party room, gym, visitor parking and rooftop terrace with dining, lounge and hammocks included! Please note: photos were taken prior to current tenant. (id:53661)
186 Dundas Street W
Quinte West, Ontario
Welcome to this beautifully maintained and spacious home located in the heart of Trenton. Built in 2002, this large two-storey detached home offers 1,757 sq.ft of thoughtfully designed living space and is just a short walk to downtown, shopping, schools, parks, churches, and dining. Step inside to find a bright and inviting main floor featuring elegant high-end laminate flooring throughout. The well-appointed kitchen includes a central island and ample cabinetry, perfect for home cooks and entertainers alike. Enjoy cozy evenings in the dining area with a charming gas fireplace, plus the added convenience of a main floor powder room and laundry. Upstairs, you'll find three generously sized bedrooms and an updated, over-sized 4-piece bathroom, providing comfort for the whole family. Step out onto the deck off the kitchen and enjoy your morning coffee while overlooking a large, private backyard. Renovated through-out with tasteful finishes and loads of storage. This move-in ready home is perfect for families, first-time buyers, or investors. Excellent value for a turn-key, family home. All existing furniture included in price! (id:53661)
Pt Lt 147 Con A Lount Rye Rye Road
South River, Ontario
Great opportunity awaits you! 61 acres in South River with vast amount of options, ideal Investment, for the entrepreneur to create your dream business or to add to an existing portfolio. Property is nestled in the picturesque unorganized township of Lount. Ideal as a residential development site, perhaps tiny homes or a camping / RV park. Currently poised as a Granite Quarry, complete with Class A license (to operate both Pit and Quarry). As per the license details, "the maximum annual tonnage for this site is unlimited". Therefore income potential is also unlimited. Conservative calculations, of per ton valueX available granite on the property, the revenue potential in the 100s of millions. The region's rich geological history, known as the Canadian Shield provides the region with an abundance of this multi-coloured, high-quality granite. offering ample space to expanding extraction. Many years from now, when the granite is exhausted from the 61 acres, the property could be easily converted to another use. Granite is highly sought-after material in construction, architecture, and landscaping due to its durability, versatility, and aesthetic appeal. Please be sure to have your Agent check the documents attached to this Listing. For ease of research, this specific property located on Rye Road, South River, reference PIN 520520411. X12353410 is also available for sale adjacent to the property. (id:53661)
11 Royal Rouge Trail
Toronto, Ontario
Welcome to this breathtaking 4-bedroom detached home, just finished undergoing a complete overhaul from top to bottom. Every detail has been redone, giving the feel of a brand-new build that has never been lived in. Bright and spacious throughout, the home showcases a gorgeous designer chefs kitchen with quartz countertops, a custom island, built-in oven, microwave, cooktop, and a breakfast area overlooking the garden. The main floor also features a spacious family room with a fireplace, elegant living and dining rooms with high-end finishes and pot lights, and a versatile office or den that can easily serve as a fifth bedroom. Upstairs, the winding staircase with wrought iron pickets leads to four generous bedrooms, including a luxurious primary suite with a walk-in closet, Pela blackout blinds, and a spa-like 5-piece ensuite. The home is finished with beautiful engineered hardwood floors throughout, brand-new windows, and a Marley Clay tile roof with a lifetime warranty. All appliances, including the washer and dryer, are brand new in 2025, and the home also offers direct access to a double-car garage for added convenience. Outside, enjoy a private backyard with a full deck perfect for entertaining or relaxing. Ideally located near highways, shopping, schools, restaurants, hiking trails, and just minutes to the lake and Rouge Beach, this home combines modern luxury with everyday comfort in an unbeatable location. (id:53661)
3 Stokes Road
Brant, Ontario
A beautifully maintained 2-year-new detached home offering 4 spacious bedrooms and 2.5 bathrooms, ideally situated on a premium corner lot in a highly sought-after Paris neighbourhood. This modern home features an open-concept main floor with large windows, upgraded flooring, and a contemporary kitchen with stainless steel appliances and a center island perfect for family living or entertaining guests. The bright and airy living and dining spaces flow seamlessly, creating a welcoming atmosphere. Upstairs, youll find a generous primary suite with a walk-in closet and private ensuite, along with three additional well-sized bedrooms, a second full bath, and convenient upper-level laundry. The full basement offers excellent potential for customization or future living space. Enjoy added privacy and yard space thanks to the corner lot, ideal for outdoor activities or future landscaping projects. Located just minutes from Highway 403, commuting is a breeze, with quick access to Hamilton, Burlington, and the Greater Toronto Area all within about an hour. Youre also steps away from the Brant Sports Complex, local parks, schools, and shopping, making this home perfect for families and professionals alike. With modern finishes, a functional layout, and an unbeatable location, This Home is the perfect place to call home (id:53661)
109 West 31st Street
Hamilton, Ontario
Located in one of Hamiltons most sought-after West Mountain neighbourhoods, this 3+1 bedroom, 2 full-bath bungalow is a rare find. The bright and inviting main floor features a spacious living room filled with natural light, a well-designed kitchen with ample cabinetry, and three spacious bedrooms, with skylights adding warmth and openness to the space. The fully finished basement extends your living space with a large rec room, a built-in bar, a fourth bedroom, a second full bathroom, and a large laundry area. Step outside to a gorgeous backyard oasis with a covered, oversized deck for year-round entertaining, surrounded by lovely gardens that create a peaceful, picturesque setting. Set on a quiet street just minutes from parks, trails, top-rated schools, shopping, and dining, with quick access to the LINC and Highway 403, this home is a true Westcliffe gem. (id:53661)
899 Ash Gate
Milton, Ontario
Stunning 2-storey townhouse, 3 bedroom and 3 washroom townhouse. Bright Kitchen With Stainless Steel Appliances, Breakfast Bar And Dark Cabinets. Conveniently Located Near Hwy 407, 401, And The GO Station, With Easy Access To Oakville And A Wide Range Of Nearby Amenities. (id:53661)
18 Sarah Jackson Crescent
Toronto, Ontario
End Unit Townhouse! Lots Of Natural Lights. Located In Beautiful Downsview Park, 9' Ceiling Ground Floor, Roof Top Terrace, Minutes To Grocery Shops, Restaurants, Subway, Bus, Park, School, Hospital, York University, Yorkdale Mall And Highways. (id:53661)
3900 Confederation Parkway
Mississauga, Ontario
Stunning 2 Bedroom 2 Washroom Condo on 51st floor at M City in Downtown Mississauga. Experience luxury living in this newly constructed condo at M City, perfectly located in the heart of Downtown Mississauga. Enjoy breathtaking city views from a bright and spacious unit designed with a modern, functional layout. It has mesmerizing view of the city, CN Tower, Downtown and Ontario Lake. The condo features top-of-the-line stainless steel appliances, a large balcony, and in-suite laundry for your convenience. The unit comes with smart home technology powered by rogers and free internet. Step outside your door to a wealth of amenities, including an outdoor pool, a rooftop terrace, a skating rink, a steam room, a yoga studio, and a games room. Just a short walk away, you'll find Square One Shopping Centre, Sheridan College, the YMCA, the Living Arts Centre, the Central Library, and a variety of restaurants. With easy access to highways 403 and QEW, commuting is a breeze. This is urban living at its finest (id:53661)
1603 - 55 Speers Road
Oakville, Ontario
Stunning upgraded 2-bed, 2-bath model suite in Rain & Senses Condos! Offering 1,175 sq. ft., open-concept living, quartz counters, stainless steel appliances & floor-to-ceiling windows. Enjoy 2 owned parking spots & 2 lockers a rare find! Building offers concierge, gym, sauna, rooftop terrace, party room & more. Steps to GO, Kerr Village, & downtown Oakville. (id:53661)
521 - 285 Dufferin Street
Toronto, Ontario
This Brand-new Southwest Corner Unit At Xo2 Condos Offers 685 Sq Ft Of Interior Living Space, Plus Incredible Massive 868 Sq Ft Terrace With Breathtaking Lake And City Views Perfect For Relaxing Or Entertaining. The Suite Features 11-foot Ceilings, Floor-to-ceiling Windows, Smooth Ceilings, And Laminate Flooring Throughout. The Functional 2-bedroom, 2-bathroom Layout Provides Both Comfort And Privacy. The Modern Kitchen Is Equipped With Quartz Countertops, Built-in Appliances, And Extended Upper Cabinets For Extra Storage. Wifi Included. Located At King And Dufferin, Just Steps From Liberty Village, The Waterfront, Cne, The Financial District, Restaurants, And Retail Shops. Public Transit Is Easily Accessible With The 504 King Streetcar And The 29 Dufferin Bus Right At Your Doorstep. Available Immediately. Students, Newcomers Welcome! (id:53661)
3 - 1551 Reeves Gate
Oakville, Ontario
Absolutely Gorgeous Executive Townhome In Desirable Glen Abbey. Features An Open Concept Main Floor. Modern Kitchen Finished With Upgraded Cabinets And S/S Appliances. Hard Wood Throughout Main Floor. Over Sized Master Retreat Features Jacuzzi Tub And Separate Shower In Ensuite. Finished Bsment W/Full Bath, Large Rec Room Wired For A Home Theatre & Office Area. Newer 2025 Pot lights in Entire Home. Furnace 2023, Dishwasher 2024, Stove 2024, Microwave 2023 and New Blinds 2025. Maintenance-Free Backyard. Close to Top Rated Schools, Public Transit, Shooping and Parks. . Front 3rd Parking (id:53661)
30 Bruce Crescent
Barrie, Ontario
Welcome to 30 Bruce Crescent, a thoughtfully designed home in a quiet, established Barrie neighborhood. This is the perfect property for those looking to buy their first home or downsize without sacrificing comfort, privacy, or style. Situated on a prime corner lot, this property offers enhanced privacy, excellent curb appeal, and a beautifully landscaped back and side yard featuring mature gardens and interlocking stone walkways. Inside, you'll find a bright, functional layout with 3 spacious bedrooms and 2 bathrooms, offering the flexibility to host guests, create a home office, or enjoy a dedicated hobby space. The sunlit eat-in kitchen is ideal for everyday meals or morning coffee, while the cozy yet spacious living areas offer the perfect place to relax or entertain. The basement offers a forth bedroom and an unfinished recreation space, and main level offers both laundry and interior access to the garage. Whether you're enjoying your morning coffee in the garden, or heading out for a day in town, the location is unbeatable. You're just minutes from GO Transit, Hwy 400, local parks, walking trails, shops, and essential services. With nothing left to do but move in and enjoy, this home is ready to welcome you! (id:53661)
36 Rochester Drive
Barrie, Ontario
Discover Your Dream Home at 36 Rochester Dr, Barrie! Welcome to this stunning property in the vibrant city of Barrie. 2121 Sqft with 4 Bedrooms and 3 Washrooms. Hardwood flooring throughout the house with 42K of additional upgrades spent! Double Door Main Entrance, Quartz Counters in Kitchen. Laundry Room Located On Upper Floor. Great Exterior Finishes with Lots Of Upgrades, Ideal Location Near Major Stores, Restaurants, Entertainment, Schools, GO Station & Minutes To Hwy 400. (id:53661)
21 Beverly Street
Springwater, Ontario
Enjoy all the charm that comes with living in a small town like Elmvale. The community offers numerous year-round events and festivals, as well as a variety of restaurants, shopping destinations, and more. This home is waiting for your family to make it their own. Please note that some pictures have been digitally staged to showcase the home's full potential. The kitchen truly serves as the heart of this home, featuring elegant quartz countertops, a sleek ceramic backsplash, stainless steel appliances, and a clean, contemporary design that blends style with practicality. The beautifully updated five-piece primary ensuite bath offers an oasis of modern luxury, complete with a stunning stand-alone tub, a separate shower enclosed by glass, and a soothing rain shower head for ultimate relaxation. On the lower level, there is abundant additional living space, including a stylish three-piece bathroom and a separate entry, ideal for guests or extended family. Smart home features enhance comfort and efficiency, such as a programmable thermostat, Govee exterior accent lighting, and a new steel entry door. The outdoor amenities include an inviting hot tub and gazebo, a fully fenced backyard, and an interlock walkway that boosts both security and curb appeal. The double garage provides two Wi-Fi enabled door openers and a convenient storage loft accessed by stairs, ensuring ample room for all your needs. Living in Elmvale means embracing small-town charm, with year-round events, festivals, diverse dining options, local shopping, and so much more. This bungalow offers the perfect setting for families looking for space and flexibility, whether for multi-generational living or simply room to grow. Some photos have been digitally staged to highlight the home's full potential, inviting you to imagine your family making it their own. (id:53661)
211 Axminster Drive
Richmond Hill, Ontario
Property Sold Under Power Of Sale. Fully Renovated 3+2 Semi-Detached Home Offering Excellent Potential For End Users Or Investors. Sold As Is, Where Is Without Any Representations Or Warranties From The Seller Or Listing Brokerage. Located On A Quiet Street In Richmond Hill. Professionally Finished 2 bedroom Basement Apartment With Separate Entrance. Huge Driveway (6 Cars). New Kitchens, New Laminate Flooring, No Carpet. Enjoy Your Family Friendly Private Backyard. Close To Top Schools, Shopping Centre, No Frills, Food Basics, Walmart, Costco, Go Train & Park (id:53661)
16 Slater Crescent
East Gwillimbury, Ontario
Magnificent Elegant Mansion Back To Ravine W 4 Bed Rooms, 3 Tendam Car Garages, And Walk-Out Basement, Nearly 6200 Sf Living Space W 4154 Sf Above Ground. 10 Ft Ceiling On The Main Floor, 9 Ft On The Second, Over $$$$$150K Upgrades, This Ravine House Combines Luxury, Space, And Functionality, Providing A Stunning Living Experience. Hardwood Floor Throughout, 2nd Flr Laundry Room, Extra Large Backyark W 131 Ft Width, 171 Length. Upgraded Hardwood Floor, Tile, Trim, All Sinks In Kitchen& Ensuite, Countertops Thru-Out! Increased Basement Windows! Frameless Glass Shower In Prime BR Ensuite, Soft Close System For Cabinet Doors &Drawers, Super Single Undermount Sink, Brushed Gold Handle Faucet, Double French Door Home Office, The List Goes On.. Close To All Amenities Of Schools, GO Transit, Costco, Upper Canada Mall, Walmart, T&T Supermarket, Movie, Banks, Restaurants, Highway 404, Surrounded By Parks, Rogers Conservation Area, Sharon Creeks, And Trails. (id:53661)
16 Casely Avenue
Richmond Hill, Ontario
**End Unit**Prime Location! Luxury Townhouse With 4-Brooms. Very Bright, Fully Upgraded Kitchen Cabinet And Counter Top. ExtraPantry For Storage!, Open Concept. Iron Picket On Stair Railing. New Blinds, Minutes Drive To Hwy 404, Costco, Home Depot, Step To RichmondGreen High School, Community Centre, Park And Library (id:53661)
1701 - 1255 Bayly Street
Pickering, Ontario
Welcome to urban living at its best! This bright and spacious 1-bedroom, 1-bathroom condo is located in the sought-after San Francisco by the Bay community at 1255 Bayly Street, just steps from the Pickering GO Station, Highway 401, and Pickering Town Centre, Frenchman's Bay, Restaurants, and SO much more! Enjoy an open-concept layout, a modern kitchen with stainless steel appliances, and a private balcony perfect for relaxing or entertaining. The bedroom offers ample closet space, and the 4-piece bathroom features sleek finishes. Great Amenities Include Gym, Pool, Sauna, Park, And 24 Hour Concierge. (id:53661)
952 Peggoty Circle
Oshawa, Ontario
Welcome to 952 Peggoty Circle a beautifully maintained 4-bedroom, 3-bathroom detached home located in one of Oshawa's most desirable family-friendly neighborhoods. This spacious 2-storey home sits on a Premium Lot backing onto a park, offering complete privacy and a backyard retreat with an inground pool perfect for entertaining and summer relaxation. The main floor features an inviting layout with Grand Foyer W/Circular Stairs and skylight, a bright living and dining area, a family room with fireplace overlooking the backyard, sunroom W/skylight, a modern kitchen with stainless steel appliances and breakfast area w/out to the deck. Upstairs, you will find four generous bedrooms, including a large primary suite with a 4-piece ensuite and walk-in closet. The finished basement provides additional living space with a large recreation area, ideal for a home theatre, gym, or playroom. Enjoy direct garage access, main floor laundry, and plenty of natural light throughout. Located close to top-rated schools, parks, shopping, and transit this home offers comfort, style, and convenience in a peaceful setting. (id:53661)
Bsmt-2 - 30 Morningside Avenue
Toronto, Ontario
$1299 ALL INCLUDED! Students are welcome! Unique property in the desirable Prime Guildwood community, just steps from stunning lake views. No Pets Please. (id:53661)
B2 - 183 Island Road
Toronto, Ontario
Newly Renovated 1 Bedroom in Basement With 3-Pc Share Bath, All New Appliance With Washer and Dryer, Walk Up Entrance. Location is everything, Just a 5-minute drive from the 401 and The Rouge GO train, it's a commuter's dream. Plus it is walking distance from excellent schools, the National Park, Rouge River, and the beach. And conveniently near TTC buses and grocery stores. (id:53661)
67 Reese Avenue
Ajax, Ontario
Modern design meets timeless elegance at 67 Reese Avenue! This fully renovated turnkey 4+1 bedroom home offers nearly 2,800 sq. ft. of living space. Featuring premium upgrades - hardwood flooring, pot lights, premium fixtures, 24"x24" porcelain tiles, and upgraded washrooms. Freshly painted, the home feels brand new, with a large dream kitchen showcasing quartz countertops, custom cabinetry, and sleek finishes, flowing seamlessly into bright and spacious living and dining areas. The ideal layout provides comfort and functionality for families. Perfectly located near schools, shopping, parks, transit, Highway 401, and the GO Station, this home combines upgrades, convenience, and comfort in a highly desirable Ajax community! (id:53661)
1622 - 5 Soudan Avenue
Toronto, Ontario
Beautiful Well Kept 1 Bed Unit W/ Sleek Built In Appliances, Large Windows. Locker On Same Flr Next To Unit. Steps To Yonge/Eglinton Subway & Future Lrt, Grocery Store, Theaters, Trendy Restaurants And Shops As Well As Neighborhood Favorites. Building Amenities: Roof Top Infinity Pool, Bbq, Fitness Center & Juice Bar, Private Dining W/ Wine Tasting Room, Kids Club And More! (id:53661)
503 - 35 Parliament Street
Toronto, Ontario
Nestled in the historic Distillery District, The Goode offers residents a unique blend of historic charm and modern convenience.This bright and spacious unit offers one of the best layouts in the building, featuring floor-to-ceiling windows, a nice kitchen. The intelligently designed split-bedroom floor plan offers privacy and functionality, making it perfect for both everyday living and entertaining.Including a fitness centre, party/meeting room, game room, gym, outdoor pool, and 24-hour concierge. offering quiet luxury in the heart of the downtown district. (id:53661)
8 Manor Haven Road
Toronto, Ontario
Welcome to 8 Manor Haven Road A Newer Custom Home Across from the Park!This beautifully designed 4+1 bedroom, 6-bathroom home offers over 3500 sqft luxurious living in a prime family-friendly location. Built by Embe Constructions and designed by Shaun Lipsey, it features premium finishes and a thoughtful, functional layout throughout. The main floor features 10ft ceilings, pre-engineered hardwood floors, pot lights, and floor-to-ceiling inline windows that flood the home with natural light. Spacious principal rooms include a formal living room and a large separate dining room, ideal for entertaining. The chefs kitchen by California Kitchens is a true showstopper, equipped with top-of-the-line JennAir appliances, including a side-by-side fridge and freezer, two wall ovens, and a massive 10-ft island with ample seating. A dedicated prep space with drink fridge, paired with a huge walk-in pantry offer exceptional storage and prep space. The kitchen is open to the rear of the home, while remaining separate from the dining and living rooms. The family room features a cozy fireplace framed by a stunning floor-to-ceiling granite feature wall, creating a dramatic and welcoming focal point.Upstairs, you'll find four spacious bedrooms and three full bathrooms, including a primary retreat with a walk-in closet by Closets by Design and a spa-like ensuite with heated floors.The finished basement offers 1570 sqft includes a fifth bedroom, full bathroom, and a large open-concept rec space ideal for a home office, gym, or guest suite. A built-in bar adds flexibility for entertaining. Additional highlights include a heated mudroom, built-in Sonos surround sound, gas BBQ hookup, and a large private backyard. Located directly across from a park, this home delivers top-tier quality, comfort, and modern family living (id:53661)
2011 - 19 Bathurst Street
Toronto, Ontario
South Facing 3 Bedroom 2 Bathroom Corner Unit With Unobstructed Lake views. Catch The Sunset On Your Massive 181sf Balcony. Modern Finishes Throughout, Undercabinet Lighting, Engineered Quartz Countertops & Marble Washrooms. Loblaws Flagship Supermarket, Shoppers Drug Mart, LCBO & 50,000Sf Of Essential Retail At Your Doorstep. Steps To The Lake, Billy Bishop Airport, Restaurants, Shopping, Financial/Entertainment District, Parks, Schools, Sports Arenas & More! Easy Access To Highway/TTC. 24 Hrs Concierge, Party Room, Pet Spa, Yoga, Gym, Pool, Rooftop Terrace, Kids Playroom Guest Room (id:53661)
68 Lynnhaven Road
Toronto, Ontario
Welcome to 68 Lynnhaven Road, a brand-new custom built luxury home offering the perfect blend of design, comfort, and function. This stunning residence features four spacious bedrooms each with its own private ensuite bathroom six bathrooms in total. Every detail has been thoughtfully curated with top-of-the-line finishes, custom built-in cabinetry, and walk-in closets throughout. The main floor boasts a bright open-concept Kitchen. The gourmet eat-in kitchen is the centerpiece of the home, outfitted with premium appliances, sleek cabinetry, and modern finishes, and offers a seamless walkout to the backyard for effortless indoor-outdoor living. A formal living room, elegant dining room, and a sun-filled family room, creating the perfect flow for everyday living and entertaining. Upstairs each bedroom is a retreat, designed with private ensuite baths and spacious walk-in closets. The fully finished walkout basement extends the living space with a gorgeous custom bar, large recreation area, and room for a gym, office, or guest suite. With a two-car garage and direct home access, convenience is built right in. From the soaring ceilings to the custom cabinetry and abundant storage solutions, this home was designed to maximize both style and functionality. Every corner reflects meticulous craftsmanship and a commitment to quality, making this residence truly move-in ready. Perfect for both entertaining and relaxing, is a rare opportunity to own a home where luxury meets everyday convenience. Backyard has drawings for a pool sized yard. (id:53661)
405 - 17 Kenaston Gardens
Toronto, Ontario
ZERO-Minute Walk to Subway! Luxurious and well-kept 1-bedroom south-facing suite in the heart of Bayview Village. Featuring 9' ceilings, a spacious open-concept living/dining area, modern kitchen with granite counters and stainless steel appliances, and hardwood flooring throughout. Located in a very quiet and peaceful boutique building with only 135 units. Steps to YMCA, Loblaws, restaurants, banks, and Hwy 401. Enjoy 5-star amenities including a party room, movie room, and café lounge. Lease includes stainless steel appliances, 1 parking, 1 locker, and all utilities except hydro. (id:53661)
139 Freure Drive
Cambridge, Ontario
Welcome to this stunning 6-bedroom, 5.5-bath detached home located in one of Cambridges most desirable and family-friendly neighbourhoods. Built in 2020, this spacious and modern property offers a perfect blend of comfort, functionality, and style. The main level features 4 generously sized bedrooms and 4 bathrooms, including 2 with attached ensuites, one common full bath, and a powder room for guests. The open-concept living and dining area flows seamlessly into a modern kitchen, creating an inviting space for family gatherings and entertaining. The fully finished basement includes 2 additional bedrooms, each with its own attached washroom, along with a living area and a full kitchen perfect for extended family or as an in-law suite. The home comes with two full sets of appliances, offering added convenience. Enjoy a beautiful park with a kids play area right behind the house, providing a lovely view and no backyard neighbours ideal for privacy and relaxation. The property also includes an in-built single-car garage and a private driveway (id:53661)
B - 137 Madison Avenue S
Kitchener, Ontario
Welcome to this cozy, spacious studio apartment situated in a great location close to all amenities. Very close to downtown, schools, shopping, ION Mill Station, Highway 8, Iron Horse Trail (to Victoria Park) and so much more! Close to all major public transportation. Google, Communitech, and the Tannery. This unit was recently renovated with bright flooring, custom cabinetry, updated appliances, bathroom vanity and shower. Best suited for a single person. *Separate hydro, 40% of water and 15% Gas * A++ tenant. No pets and non-smokers. (id:53661)
55 - 118 Daylily Lane
Kitchener, Ontario
The 2 Bedroom 3 Bathroom Townhouse Unit Is A Renter's Dream. Located In The Highly Sought Huron Village Community. This Unit Features Laminate Flooring On The Main Level, Full Bathroom Ensuite In The Primary Bedroom, Open Concept Living/Dining Room, Stainless Steel Appliances, Walkout Balcony Terrace. Minutes Away From The 401 Hwy, Schools, And Amenities. Show And Tell!!! (id:53661)
920 Sobeski Avenue
Woodstock, Ontario
Stunning 2385 Sq.Ft (MPAC) East facing with Balcony (4 Bed, 3 Bath) Garage only Linked Townhome on a Premium Corner Lot just like a detached home. Located in a family friendly community Havelock Corners near Pittock Conservation Area. Features open concept layout, 9 Ft ceilings, hardwood floors, custom tiles & oversized windows. Main level offers a walk out living room with a fire place, dinning room, b/fast area, modern kitchen with center island, S/S appliances, quartz counter tops & a 2pc powder room. Large back/yard, perfect for kids to play or entertain friends & gas Line is installed for BBQs. 3 parking (2 driveway + 1 garage) a direct door from the garage to the backyard for outdoor access! Upper level boasts a spacious primary bedroom with 5-piece en-suite & walk-in closet. 3 additional bedrooms share a 4 pc bath & a private balcony for enjoying the view. Bright & spacious unfinished basement features a 3-piece rough-in bath, a cold cellar & endless potential to customize it to your liking & unlock additional income. 200 Amp Electrical Panel. Close to all amenities, Parks, Trails & Thames River. Minutes to Highways 401 & 403, easy commute to London, Kitchener & the GTA. Turtle Island Public School is anticipated to start June 2026. Live in One of Woodstock's Best Neighborhoods! (id:53661)
111 Elizabeth Drive
Halton Hills, Ontario
Welcome to 111 Elizabeth Drive, Acton - This Three Bedroom, Two Bathroom Backsplit is located in the Desirable Lakeview Neighbourhood!! Enjoy walks by the lake and around Prospect Park - Mere steps from the Front Yard. This Home has a Car Port that leads into a Detached Garage and a Private & Peaceful Backyard. Kitchen is Conveniently at the Rear of the Home - with Easy Access to the Backyard to BBQ. Lots of Space for the Family with a Family & Living Room Area that is Open Concept. Living Space Walks out to the Backyard. Spacious Bedrooms on the Upper Level. You've Gotta Check out this Home - Great Neighbourhood, Great Neighbours in a Great Town!! (id:53661)
55 Mimico Avenue
Toronto, Ontario
A rare and exquisite offering. This architect's own modern residence and additional stunning coach house have been artfully reimagined to accommodate multi-generational living or a seamless live-work lifestyle. Every detail reflects an extraordinary commitment to design. Soaring ceilings and walls of custom Marvin windows bathe the interiors in natural light, while a balanced palette of wood, concrete, and tile creates warmth and modern elegance. The main level's open layout flows effortlessly to an outdoor deck overlooking a lush private backyard. At its heart, a sophisticated kitchen with a 10 foot Laminam island, Miele gas cooktop, and integrated appliances invites both intimate family moments and elegant entertaining. A separate lounge anchored by a decorative brick fireplace offers a serene retreat ideal for reading, reflection, or quiet conversation. Up the custom oak staircase, three bright bedrooms and a spa-inspired wet room with antique clawfoot tub and double vanity form a tranquil upper level, designed for rest and renewal. The bright lower level provides a self-contained studio suite perfect for extended family or guests. But wait, the piece de resistance is the 600 sq. ft. fully insulated Coach House, a true architectural statement. With 15-foot ceilings, a loft, and fully retractable Marvin glass doors, this inspiring space offers endless possibilities as a creative studio, guest quarters, or private sanctuary. Polished concrete floors have been fitted for radiant-heat should you decide and the kitchen area and wet room bath ensure comfort in every season. Set within Mimico's most idyllic lakeside enclave, moments from waterfront parks, cafés, library, schools, Montessori, tennis courts, neighbourhood heated outdoor pool, arena, markets, shops, grocers, TTC and the GO station. This is truly an exceptional property! (id:53661)
10 Margaret Street
Halton Hills, Ontario
Welcome to 10 Margaret Street, a rare value-add opportunity in the heart of desirable Georgetown. This property is brimming with potential and perfectly suited for savvy investors, contractors, or flippers looking to capitalize on a solid structure in a thriving neighbourhood. Full-sized lot with ample backyard space offering additional privacy as it backs onto Cedarvale Park!! Walking distance to downtown shops, schools, and GO Transit. Quiet, mature street with strong resale comps. (id:53661)

