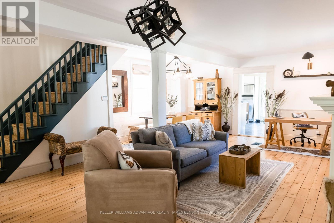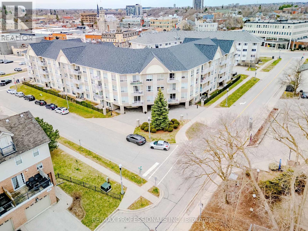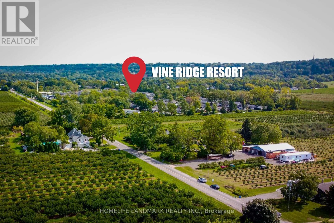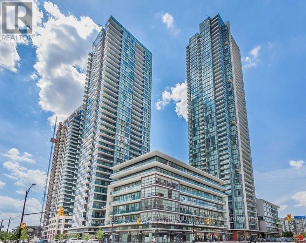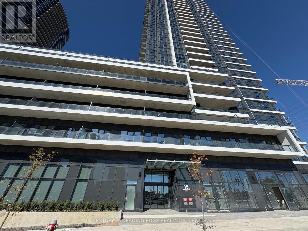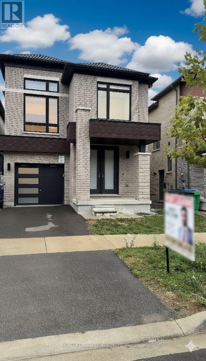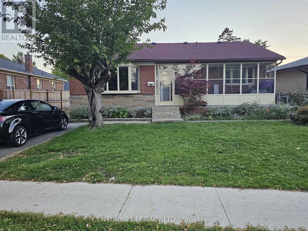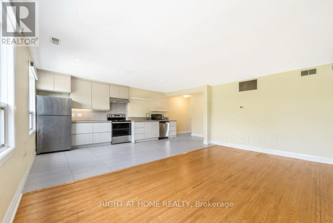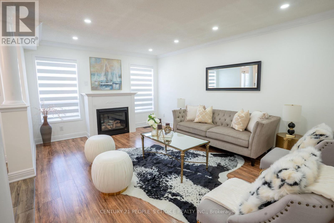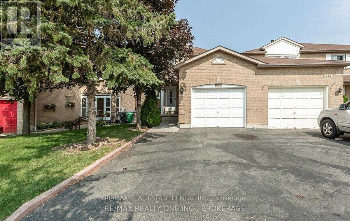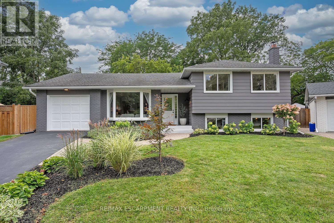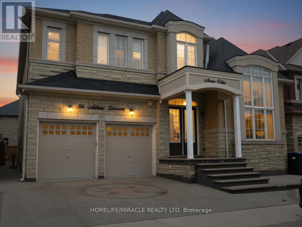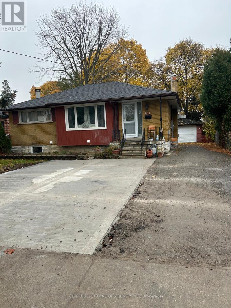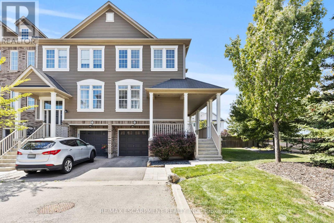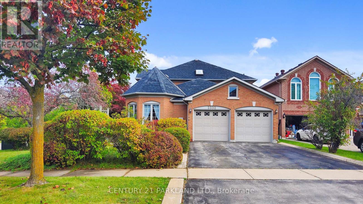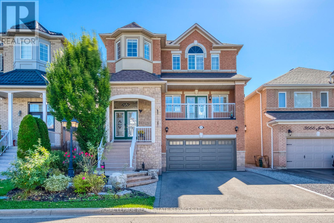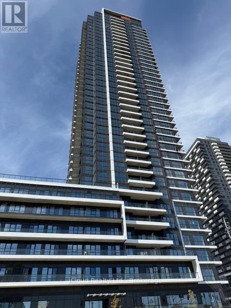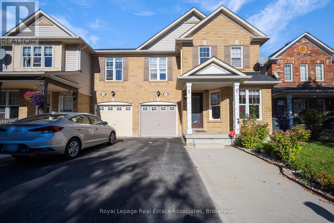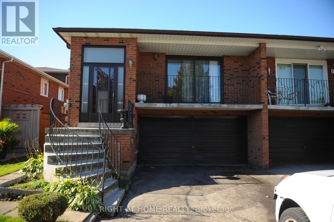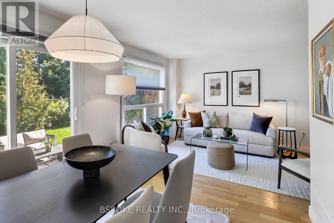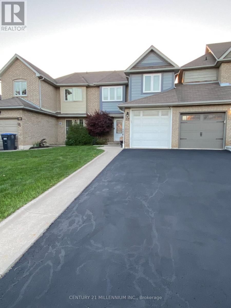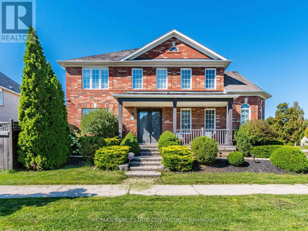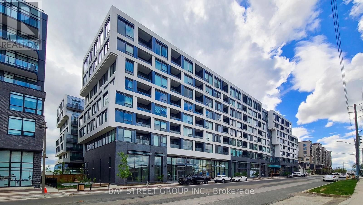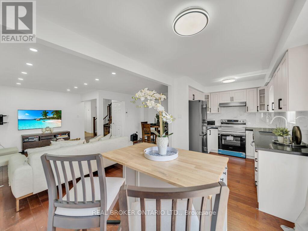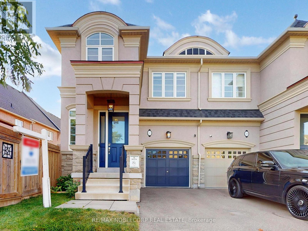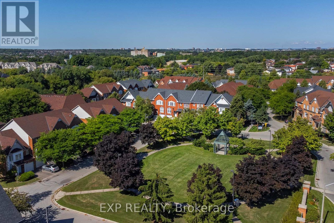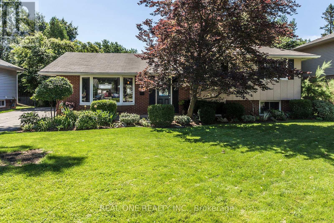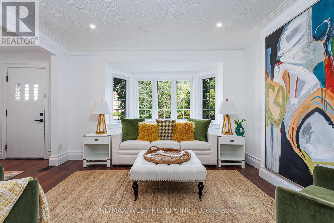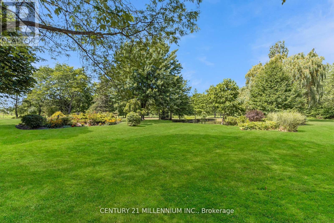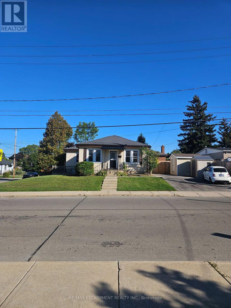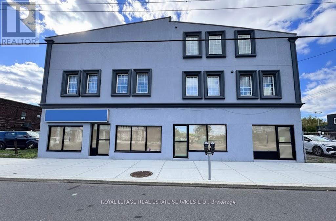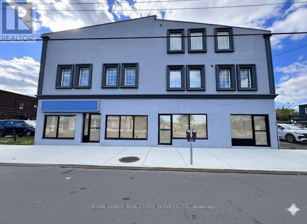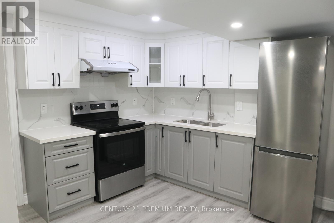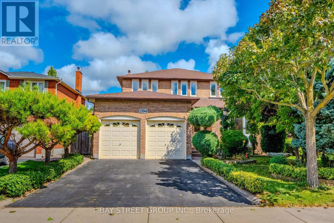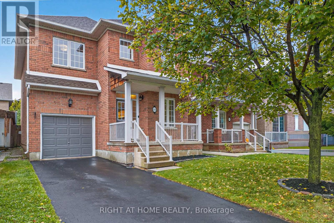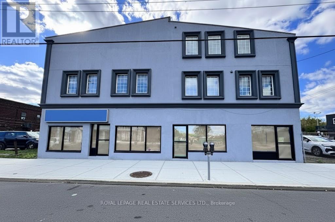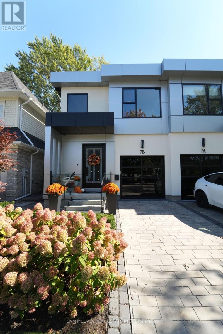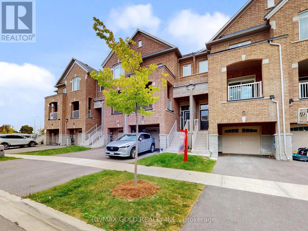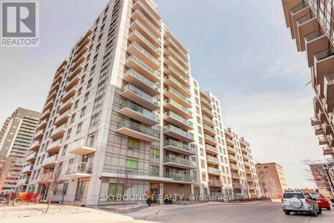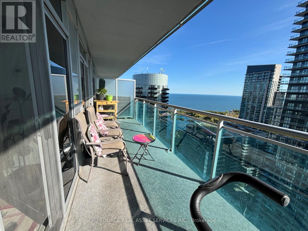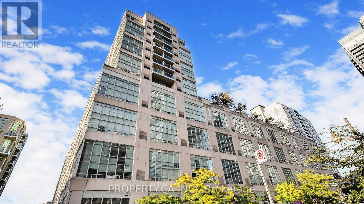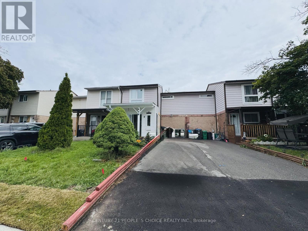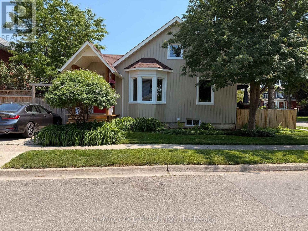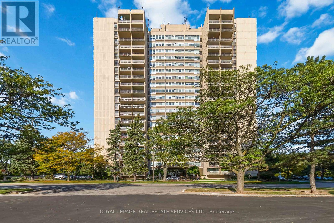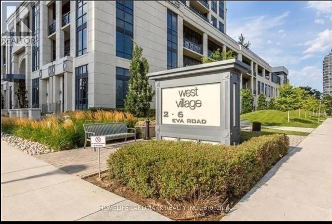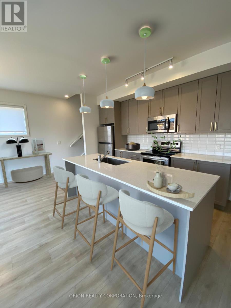70 Bramley Street S
Port Hope, Ontario
.Discover timeless elegance at 70 Bramley Street South, a radiant century home perfectly nestled in Port Hopes sought-after Englishtown. Here, historic character meets contemporary design, offering an inviting sanctuary of comfort and style on a spacious lot. Step into the bright sunporch and feel the light and airiness that define this homes atmosphere. Inside, original pine floors and custom millwork anchor an open layout, seamlessly connecting relaxing living, dining, and office spaces, all enhanced by a cozy fireplace. The modern kitchen delivers style and functionality with soaring ceilings, stone counters, new appliances, and European-style laundry. From the main floor, walk out to an expansive deck overlooking a professionally landscaped garden with a shaded pergolaan ideal setting for outdoor entertaining and quiet evenings. Upstairs, two serene bedrooms showcase premium custom white oak built-ins, and an elegant bathroom features an original cast-iron tub paired with updated fixtures. The clean, dry basement provides generous storage. The lush, private yard stretches wide and deep, offering endless possibilities for a pool, studio, garden suite, or personal retreat. Proven as a 5-star Airbnb, this home comes with a flawless hosting record, ensuring value as a lifestyle investment. With every upgrade thoughtfully chosen and every detail lovingly maintained, 70 Bramley Street South is more than a home: its a gateway to small-town living without compromise, steps from historic downtown, the Ganaraska River, and moments from the 401 and Trinity College (id:53661)
422 - 8 Harris Street
Cambridge, Ontario
Beautiful clean bright condo unit apartment in downtown Cambridge. 2 large and spacious bedrooms and 2 good-sized bathrooms. Updated plumbing inside unit (2025). Excellent views and tons of natural light. Condo fees include all utilities except for hydro. Come and check out what this beautiful apartment has to offer. Steps to many cafes, coffee shops and boutiques, public transit and the grand river. (id:53661)
232 - 1501 Line 8 Road
Niagara-On-The-Lake, Ontario
This Fully Furnished, 2 Bed 1 Bath Cottage Is Located In The Beautiful Vine Ridge Resort In Queenston, Which Is Open From May 1st to October 31st. Enjoy Hiking, Cycling And Wineries Nearby. The Annual Resort Management fee is $8490 (2025) Includes Unlimited Use Of All Resort Facilities For You, Your Family And Guests, Resort Maintenance, Water, Sewage, Hydro, Grass Cutting, WiFi In Welcome Centre, Kidz Klub, 1 Acre Splash Pad, In-Ground Pool, Multi Sport Courts, Playground And Special Events. Cottage Owners Pay For Their Own Propane And Insurance. Visit vineridgeresort.com For More Info (id:53661)
102 - 120 Carrick Trail
Gravenhurst, Ontario
New competitive price - great value in the area for condition & features. Discover the epitome of refined living at Muskoka Bay Resort with this beautifully furnished 1+den, 1 bath condo, perfect for golf enthusiasts and savvy investors alike. Overlooking the stunning 18th hole of a world-class golf course, this unit offers breathtaking views alongside resort-style amenities. Indulge in the luxury of two outdoor pools, including an infinity pool perched atop a cliff, fine dining, and cozy fireplaces. In the winter, enjoy cross-country skiing, fat biking, and an outdoor skating rink. This 4-season escape comes with a complimentary social membership and a waived golf initiation fee (valued up to $55K), making it an extraordinary investment in one of Muskoka's premier retreats. (id:53661)
2307 - 4065 Brickstone Mews
Mississauga, Ontario
Experience urban living at its finest with this bright and spacious fresh painted condo at the Residences at Parkside Village! Perfectly located just steps from Square One Shopping Centre, Celebration Square, Sheridan College (Hazel McCallion Campus), City Hall, the YMCA, and the GO bus terminal. Easy access to Hwy 403 adds to the convenience. This full-feature building offers exceptional amenities, including a concierge, indoor pool, gym, yoga/exercise room, game/media room, BBQ area, and more. An ideal choice for young families or professionals seeking a vibrant lifestyle in the heart of the city. Don't miss this opportunity. 595 SQFT Interior + 43 SQFT balcony with a total of 637 SQFT (id:53661)
1103 - 15 Watergarden Drive
Mississauga, Ontario
Be the first to live in this brand new 1-bedroom + den condo, ideally situated at Hurontario & Eglinton. Offering 630 sq. ft. of thoughtfully designed living space, the functional den is perfect for a home office or flexible use. The modern kitchen features built-in, full-sized stainless steel appliances, quartz countertops, and premium finishes throughout. The spacious bedroom includes a double closet, and the stylish 4-piece bathroom completes the space. Enjoy stunning city and sunset views from your private balcony. This unit includes 1 parking spot and 1 locker for added convenience. Building amenities feature a fitness centre, party room, study room, kids playroom, pet wash station, and concierge. Prime location just steps from major highways, public transit, shopping, dining, and everyday essentials. (id:53661)
11 Haydrop Road
Brampton, Ontario
Location !! Location !!Welcome to this beautifully maintained 3-year-old detached home offering Approx. 2500 sq ft of elegant living space in Brampton's highly desirable Highpoint/City point community. Featuring 9 ft ceilings on both floors, hardwood on the main level, and a functional layout with separate living, dining, family room, and a den ideal for work or study. The modern kitchen showcases extended cabinetry, stainless steel appliances, and a stylish breakfast bar. Upstairs you'll find four spacious bedrooms and three full bathrooms, including a serene primary suite with a walk-in closet and a spa-inspired ensuite with glass shower and freestanding tub. Enjoy the convenience of second-floor laundry and plenty of natural light throughout. Located near top schools, parks, transit, shopping, and major highways this is a perfect family home in one of Brampton's most connected neighborhoods. (id:53661)
101 Mcmurchy Avenue S
Brampton, Ontario
Welcome to this Amazing Opportunity for Investors or First Time Home Buyers. This 3 Bedroom Bungalow Property on 55.9 by 100 Foot Lot, Side Entrance to the Basement, 4 Cars Parking Close to Brampton Downtown and All the Amenities. (id:53661)
B - 1207 Hurontario Street
Mississauga, Ontario
Welcome to 1207 Hurontario St Apartment B. Featuring 1-bed, 1-bath apartment in the heart of Port Credit.Oversized windows with natural light, this bright open concept unit offers a large kitchen, spacious bedroom, in-suite laundry and 1 parking space.Located just steps to shops ,restaurants, waterfront trails, and the Port Credit GO Station. Enjoy the vibrant lifestyle of one of Mississauga's most sought-after communities. (id:53661)
111 Brisdale Drive
Brampton, Ontario
Showstopper Alert Priced to Sell Fast! Fully upgraded 2600+ sq ft gem featuring 4 spacious bedrooms and a 2-bedroom finished basement with a separate entrance! This stunning home boasts a double car garage, an elegant oak staircase, new porcelain tiles on the main floor, and pot lights throughout the house. Enjoy a brand new kitchen with quartz countertops, a new backsplash, and all new appliances. The home is carpet-free with upgraded light fixtures throughout. Bathrooms are updated with quartz countertop vanities, and there's the added convenience of main floor laundry. Freshly painted in 2025 with brand new zebra blinds (2025). The huge primary bedroom features a luxurious 5-piece ensuite and an oversized walk-in closet. Step out into a beautiful backyard perfect for relaxing or entertaining. The finished basement includes 2 bedrooms, a separate entrance, in suite laundry area, and excellent income potential! Prime Location: Walking distance to schools and the Cassie Campbell Community Centre. Vacant Property Lockbox available for easy showings! (id:53661)
Upper - 1051 Blizzard Road
Mississauga, Ontario
Corner Townhouse Like Semi-Det Connected Through Garage Like Detached House. Well Kept 3 Bedroom, 2 Full Washrooms Upstairs House W/Separate Family W/Fireplace, Living Room, Kitchen, Eat-In Area, Granite Countertop, Hardwood Floor On Main Floor, Large Master Bedroom W/4PC Ensuite. Never Window, Furnace, Roof, Close To Mosque, Church, Heartland T/Centre, Rick Hansen School, Hwy 401/403, Square One, And Many More. (id:53661)
406 Oakwood Drive
Burlington, Ontario
This stunning 4 level side split sits on a private pie-shaped lot on a quiet crescent in Roseland. This home has been beautifully updated/maintained throughout and features 3+1 bedrooms, 1.5 bathrooms and finished lower levels with in-law potential! The main floor boasts luxury vinyl plank flooring and plenty of natural light throughout. There is an over-sized living room, separate dining room and a beautifully updated kitchen. The kitchen features stainless steel appliances, airy white cabinetry, quartz counters, a tiled backsplash and a large patio door leading to the backyard oasis. The bedroom level has hardwood flooring throughout, 3 bedrooms and an updated 5-piece bath. The lower level has hardwood flooring, a 4th bedroom, 2-piece bathroom, large family room and a walk up to the backyard! The basement level has a sprawling rec room, laundry room and ample storage! The beautifully landscaped exterior includes a single car garage and fully fenced yard with a large wood deck, a gas BBQ line and plenty of privacy. This home sits in a quiet, family-friendly neighbourhood and is conveniently located close to schools, parks, public transportation and all amenities. (id:53661)
56 Adrian Crescent
Brampton, Ontario
PRICED TO MOVE! Rare chance to own a sprawling 4270 SQFT. 2-storey detached in sought-after Credit Valley, Brampton. This 5+4 bed, 7-bath estate (per builder plan) on a 50' x 103' lot delivers true turn-key luxury: 10' ceilings on main, open-to-above foyer, sep living & dining with hardwood, stone family rm , chef's kitchen featuring granite island, full backsplash, breakfast area w/o to fenced concrete yard, main floor office & 2-pc bath. Upper level offers 9' ceilings, primary suite w/ HIS & HERS walk-ins & 7-pc ensuite, four more generous beds each w/ private or Jack-&-Jill upgraded bath & walk-in closet, plus 2nd-flr laundry. Basement holds TWO separate finished units w/ private entries-perfect for multi-gen living or rental income. Exterior boasts stone & brick elevation, interlock drive, double garage. SEE ADDITIONAL REMARKS TO DATA FORM. (id:53661)
121 Denison Avenue
Brampton, Ontario
Beautifully Kept Home Available For Lease In A Quiet, Family-Friendly Community! This Property Features Spacious Principal Rooms, A Modern Kitchen, Ample Storage, And A Private Backyard Perfect For Relaxing Or Entertaining. Conveniently Located Steps From Schools, Parks, And All Amenities. Move-In Ready And Ideal For Those Looking To Call Brampton Home! Tenants Will Be Responsible For 70% Utilities. (id:53661)
22 - 4823 Thomas Alton Boulevard
Burlington, Ontario
Corner unit living at its best! This 3-storey, 3-bedroom, 3-bathroom townhome in sought-after Alton Village is filled with natural light on every level and boasts the most impressive backyard in the complex. The flexible lower level includes a walkout to the backyard and is currently set up as a home gym. Equipment and flooring can be removed at the buyer's request, offering the perfect space for a family room, office, or playroom.The main floor features open-concept living and dining areas with a modern kitchen designed for both daily living and effortless entertaining. Upstairs, you'll find bright bedrooms, including a spacious primary suite with walk-in closet and private ensuite.Enjoy inside entry from the garage, ample storage, and thoughtful finishes throughout. Close to top-rated schools, parks, shopping, and major highways, this home offers the perfect blend of comfort, convenience, and one of the best private outdoor spaces in the community ideal for gatherings, kids play, or peaceful relaxation. (id:53661)
2332 Manor House Court
Mississauga, Ontario
****1 owner well taken care of Mattamy 3000 sq ft home****10 rooms with 4 bright/spacious bedrooms****Sunlit 54 ft x 140 ft premium corner lot w/ large backyard****Spacious Kitchen Boasting Centre Island with Breakfast Bar****Bright Breakfast Area w/ Patio Door w/o to Large Deck****Spacious Family Room with Brick Fireplace****Large Master Bedroom with sitting area, walk in closet, ensuite bathroom with separate large walk in glass shower****Beautiful hardwood floors for main and 2nd level****Convenient Main Level Laundry/Mud Room with Garage Access & Side Door****Open and spacious Unspoiled Basement w/ large above ground windows ready to be completed to one's desire****Landscape design by landscape architect, and constructed by professionals to ensure visual and functional appeal across all four seasons****Fully functional sprinkler system covering the entire lot****Electrical outlet at front lawn for outdoor usage****Lawn taken care of by Hometurf for many years****Walking distance to Streetsville-the Village in the City, which is a Heritage Conservation District****Fabulous location in Central Erin Mills Community just steps from Sugar Maple Woods Park & Duncairn Downs Park, plus just minutes away from Erin Mills Town Centre, Erin Mills Community Centre, schools, community parks, sports fields & splash pad, Credit Valley Hospital, GO Hub & Train Station, Hwy 403 & 407*****Walking distance to Streetville Go Station****Thank you for your interest in this property**** (id:53661)
3662 Jorie Crescent
Mississauga, Ontario
Stylish Detached Home in Churchill Meadows, Mississauga. This elegant home offers a blend of elegance, space, and modern convenience. The main floor features 9'' high ceilings and an open layout, creating an airy and welcoming atmosphere. The combined living and dining room features hardwood flooring and opens to a balcony, perfect for morning coffee. The upgraded kitchen boasts granite counters, stainless steel appliances, tiled floors, and a generous breakfast area with walk-out access to the backyard. Adjoining the kitchen, the sunlit family room, featuring California shutters, is ideal for both entertaining and everyday relaxation. A main-floor powder room adds to the convenience. Upstairs, the primary suite offers hardwood floors, a walk-in closet, and a spa-like 4-piece ensuite complete with a jet soaker tub. Two more bedrooms with hardwood floors provide ample space, including one with direct access to a shared Jack-and-Jill bathroom. A second-floor laundry room enhances daily efficiency. The finished walk-out basement offers remarkable versatility, featuring a second kitchen, recreation space, and a 3-piece bathroom. Direct access to both the backyard and garage makes this level functional for in-laws, guests, or a home office. Outdoor living is equally appealing, thanks to a large interlocking patio that serves as an ideal space for BBQs, gatherings, or quiet evenings. Additional Highlights: Energy-efficient tankless furnace, rare Rogers 2.5 GB fibre internet connection, and a custom-installed Cat6a wired network with 16 jacks (two per room), ensuring ultra-fast, reliable connectivity, perfect for remote work, streaming, and gaming. Close to Erin Mills Town Centre, Credit Valley Hospital, Ridgeway Plaza, highly rated schools, and highways 403/407/401. This exceptional home combines comfort, style, and a premium location, ready for its next owner. (id:53661)
1503 - 15 Watergarden Drive
Mississauga, Ontario
Be the first to live in this brand-new 1 bedroom + den condo, ideally situated near Hurontario St. and Eglinton Ave. Offering 630 sq. ft. of thoughtfully designed living space, this unit features a spacious denperfect for a home office, study, or additional lounge area.Enjoy a private 51 sq. ft. balcony with breathtaking, unobstructed East sunset views your personal outdoor retreat. The contemporary kitchen comes equipped with stainless steel appliances, quartz countertops, and premium finishes throughout, combining functionality with modern elegance. Located in a highly sought-after neighborhood, this condo offers unmatched convenience with easy access to transit, shopping, dining, and major highways including 403, 401, and 407. (id:53661)
Main - 15 Virtues Avenue
Brampton, Ontario
Beautifully renovated 4-bedroom, 3-washroom semi-detached home in the highly sought-after Fletchers Meadow community of Brampton. Ideally located close to Mt. Pleasant GO Station, Cassie Campbell Community Centre, top-rated schools, and just steps to bus stops, this home offers both comfort and convenience for families. The property features a bright and spacious layout with modern finishes throughout, including a freshly updated kitchen, renovated bathrooms, and inviting living spaces. Designed with family living in mind, this home is being offered to A++ tenants only families preferred, no students or bachelors. (id:53661)
Upper - 1618 Corkstone Glade
Mississauga, Ontario
Welcome to Your New Home on Corkstone Glade! Discover the perfect blend of comfort and convenience in this spacious 3-bedroom home nestled in the serene and sought-after neighbourhood on Corkstone Glade. This beautiful 1500-square-foot residence offers everything you need for a relaxed lifestyle, making it an ideal choice for families and professionals alike. The inviting open-concept living room and dining area provide a perfect setting for entertaining guests or spending quality time with family. The layout allows for versatile furniture arrangements, making it easy to create a space that suits your lifestyle. The kitchen is a true highlight, offering ample counter space and plenty of storage to satisfy any home chef's needs. Large windows flood the room with natural light, creating a warm and welcoming atmosphere where culinary creativity can flourish. Enjoy the luxury of a private entrance that provides both security and privacy, as well as a designated parking space for one car. Enjoy easy access to nearby parks and green spaces, perfect for weekend picnics. The neighbourhood is also home to reputable schools, making it an excellent choice for families with children. (id:53661)
3 - 3079 Fifth Line W
Mississauga, Ontario
House-like space with condo-level ease in Erin Mills: a refreshed, bright two-storey condo townhouse with 2 bedrooms, 3 baths, a finished basement and an attached 1.5-car garage with private front drive. The living room is instantly inviting, anchored by a gas fireplace; morning sun pours in, setting an easy tone. The kitchen suits real life with excellent pantry storage for small appliances and bulk buys. Upstairs, there are two large bedrooms: an extra-large primary bedroom that accommodates a king-size bed with ample space, an expansive walk-in closet, and a private two-piece en-suite, as well as a full-size second bedroom. Two linen closets keep towels and bedding organized. The finished basement provides flexible space for a rec room, home office, guests, or a quiet workout area. Out back, the private terrace extends living outdoors with a BBQ gas hookup and a gate to the shared green space -- enjoy the lawn without the mowing. Parking and storage are conveniently arranged: the 1.5-car garage can also serve as storage, a home gym, or a small workshop. The complex features visitor parking and a community pool, with lawn care and snow removal services included in the fees. The setting checks practical boxes: low-rise streets with mature trees and no high rises in sight; about 10 minutes to Clarkson GO (express to Union in ~27 minutes), 11 minutes to Erindale GO and a 3-minute walk to the bus; fast access to the 403, 407 and QEW; errands, groceries and restaurants along Dundas; Credit Valley Hospital about 10 minutes away; U of T Mississauga under five minutes by car; nearby trails, green space and top-rated public and Catholic schools. A move-in-ready home that delivers space, flexibility and everyday ease. (id:53661)
32 Gardenia Way
Caledon, Ontario
Completely renovated freehold townhouse in desired Valleywood. Main floor boasts SS appliances (Gas oven is wifi enabled and can be monitored through an app) and built in wine rack in an elegant chef's kitchen with granite countertops. Upgraded staircase w/wrought iron spindles. Maintenance free fenced back yard w/gas line for BBQ backs onto park so no neighbours behind. Overhead storage and tire poles installed in garage, extra insulation in attic (2 yrs.) and dehumidifier installed on furnace within 12 months. 240v outlet installed in the garage tocharge an electric vehicle or any appliance that needs 240v. Entire home has had ethernet run so devices can be hardwired for a better connection instead of wifi. Ports in the family room, and all 3 bedrooms. The security cameras in the front and back are also hardwired. Additional cable run in the family room and upstairs hallway for wireless access points for strong wifi connection (hardware required), Ecobee Smart Thermostat and Ring Smart Doorbell, both controlled through app, Smart door lock, Proximity sensors on door (front + backyard. Smart hub that controls many light switches incl. front lights installed with smart switches can be controlled (on/off/dimmed) through an app. Two hardwired Reolink security cameras (backyard and driveway) w/nightvision, both cameras and the NVR. (id:53661)
3927 Mayla Drive
Mississauga, Ontario
Absolute Stunning! Its Now or Never, Priced to Sell! This prestigious corner-lot comes with 4+2 bedrooms and 4 bathrooms.This Beautiful Detached home nestled in the highly desirable community of Churchill Meadows offers both space and style.This home features 9-ft ceilings and Hardwood floor on the main. Spacious Open Concept kitchen, light-filled living room highlighted by an elegant gas fireplace.Elegant kitchen features stainless steel appliances, a modern tile backsplash, a center island,stylish cabinetry large windows above the sink fills the space with natural light and open-concept layout. Large windows and sliding doors with shutters allow abundant natural light and seamless access to the backyard.The second floor has 4 spacious bedrooms with Large windows and closets.The Master bedroom has Walk-in Closet, 4 Pc ensuite and Large Window. The fully finished basement with two additional bedrooms. Possible Separate entrance from Garage. Step outside to a large, fully fenced backyard featuring a patio and firepit, perfect for entertaining or relaxing summer evenings. A charming front porch adds warmth and curb appeal.Ideally located within walking distance to schools, parks, shopping, restaurants, and recreation centres, with easy access to major highways, this home truly offers it all. (id:53661)
710 - 2450 Old Bronte Road E
Oakville, Ontario
Experience Modern Living At The Branch, A Contemporary Condo Community In North Oakville. This New 2-Bedroom, 2-Bathroom Suite Spans Over 800 Sq. Ft. And Features A Bright, Open Layout Filled With Natural Light. The Sleek Kitchen Is Equipped With Built-In Appliances And Quartz Countertops, Extended Cabinets to the Ceiling and Soft Close Mechanism. Step Out Onto Your Private Balcony And Enjoy Premium, Unobstructed Views Premium Zebra Blinds are Included. Washrooms are Upgraded with Frameless Glass . 24/7 Security Monitoring, Secure Building Access. Residents Can Indulge In Resort-Style Amenities, Including A Fully Equipped Fitness Centre, Indoor Lap Pool, Hot Tub, Steam Room, And Rain Room. The Suite Also Includes Underground Parking And A Storage Locker For Added Convenience .Perfectly Situated Near Highways 403, QEW, And 407, The Branch Offers Easy Access To Oakville Trafalgar Memorial Hospital, Shopping, Dining, And Everyday Essentials Everything You Need Is Right At Your Doorstep. (id:53661)
332 Riverstone Drive
Oakville, Ontario
Yes !!! It is Priced to Sell !!!!Discover 332 Riverstone Drive a meticulously cared-for and extensively updated townhome tucked away on a quiet, no-exit street, offering privacy and peace of mind for families.This bright and spacious home offers 3 large bedrooms, 4 stylish bathrooms, and a finished walkout basement perfect for entertaining, family gatherings, or your own private retreat.Highlights include a brand-new custom staircase, a fully renovated kitchen with quartz countertops and stainless steel appliances, New Flooring on the main floor and fresh paint throughout. The open-concept main floor is bathed in natural light, enhanced by new flooring and oversized windows. Step outside to enjoy a backyard that opens directly onto a beautiful walking trail perfect for outdoor lovers.Conveniently located just 5 minutes from Oakville GO and 10 minutes from Oakville Trafalgar Hospital, with nearby plazas, parks, shopping, and easy highway access. Families will love the proximity to excellent schools, including the highly sought-after and top rated Iroquois Ridge High School.This home truly combines style, comfort, and an unbeatable location your dream Oakville home awaits! (id:53661)
593 Settlers Road W
Oakville, Ontario
Upgraded Rosehaven Semi built in 2017 on an extended, wide lot, tucked away in a quiet pocket of Oakville. This stunning home leaves nothing to spare, 9' ceilings on the main floor, 7" hand-scraped oak hardwood floors, custom crown moulding, a modern kitchen with porcelain tiles, stainless steel appliances, LED pot lights, granite countertops, and a stylish backsplash. The entire home is carpet-free! All washrooms are upgraded, including a spa-like master ensuite. The fully finished basement offers an additional bathroom and versatile space perfect for recreation, a play area, or a home office. The open-to-above foyer with arched ceilings adds a dramatic touch. Spacious laundry room on the 2nd floor. Even the garage has been modernized with epoxy floors and a built-in slat wall storage system. Upgraded custom zebra and room darkening blinds. Truly, nothing is left to do but move in! Close to top schools, amenities, parks, trails, and highways, this home is gorgeous, hard to find a comparison in the area at this price. ** See virtual tour for 3D tour and all photos/floorplans (id:53661)
24 - 1591 South Parade Court
Mississauga, Ontario
One of the largest floor plans in the neighborhood! Over 1,700 sq.ft of living space! Welcome to 1591 South Parade Court 24, a beautifully updated townhome in a highly desirable, family-friendly community that feels like a private gated enclave. One of the only park-facing homes in the complex! This meticulously maintained home boasts numerous upgrades, ensuring worry-free living. Enjoy the peace of mind that comes with a majority owner-occupied complex and friendly neighbours. Recent upgrades include shingles (2022), windows and trim (2023), a stunning kitchen (2021), and updated washrooms (2023). Fresh paint (2025) brightens the space, while the stairs were updated in 2021. The kitchen features GE fridge, Samsung dishwasher, Frigidaire stove, and LG microwave all purchased in 2021. Conveniently located with easy access to transit, you're close to the GO Station and Streetsville GO. A GO Bus stop at the intersection provides direct access to TTC, and a bus route to Square One is easily accessible. Just 4.8 km to Square One & Erin Mills. Several schools are within close proximity (2 elementary, 2 middle, 2 high schools). Enjoy the outdoors with a park right in front of the property and 7 more parks nearby. The River Grove Rec Centre is just an 8-minute drive away. Places of worship, including Masjid Farooq and a Coptic church, are also nearby. The complex features ample visitor parking and no sidewalks for added safety. Maintenance fees cover driveway upkeep, grass cutting (every 1.5 weeks), and exterior maintenance. (id:53661)
1536 Kirkrow Crescent
Mississauga, Ontario
Gorgeous Newly Renovated Home In High Demand And Safe Family Friendly Area, Hardwood Flooring, Excellent Layout Top to Bottom. Separate Living Rm/Family Rm and Dining Area with Beautiful Kitchen with Granite Countertops and Updated Cabinetry, Pod Lights Throughout the House, Generously Sized 4 Bedrooms, Full Finished Basement, Stamped Concrete Driveway, 5 min to Heartland Shopping Center. Under 10 min to Hwy 403 / 401 / 407, Credit Valley Hospital. Close To Schools, Parks. (id:53661)
5222 Bromley Road
Burlington, Ontario
5 Elite Picks! Here Are 5 Reasons To Make This Home Your Own: 1. Family-Sized Kitchen Boasting Ample Storage & Counter Space, Corian Countertops & Breakfast Bar. 2. Bright Living Room with Bay Window & Separate Dining Room with Large Window. 3. Upper Level Features 3 Bedrooms with Large Windows & 4pc Main Bath. 4. Finished Lower Level Featuring Rec Room with Gas Fireplace & Oversized Windows, Plus 3pc Bath & Large Laundry Room with W/O to Yard. 5. Beautiful Fenced Yard with Patio Area, Storage Shed, Mature Trees & Beautiful Perennial Gardens! All This & More! Functional Layout & Large Windows Allowing Loads of Natural Light Throughout the Home. Hardwood Flooring Thru Living Room & Bedrooms. Fabulous Location in Appleby Community within Walking Distance to Schools, Parks, Shopping & Amenities... and to the Lake & Burloak Waterfront Park! (id:53661)
12 Brentwood Road S
Toronto, Ontario
A Beautifully Renovated Stone-And-Brick Bungalow In Coveted Thompson Orchard, This 2-Bedroom, 2-Bath Sunnylea Home Offers Approx. 1,800 Sq Ft Of Total Finished Space With Timeless Charm And Modern Comfort. Thoughtful Updates And Turnkey Ease Set The Tone. The Inviting Main Floor Features An Open-Concept Living And Dining Area With Sleek Hardwood Floors, Led Lighting, And Abundant Natural Light. A Renovated Kitchen With A Waterfall Quartz Breakfast Bar, Extra-Deep Storage Drawers, And Generous Counter Space Makes Cooking And Entertaining Effortless.Two Serene Bedrooms Overlook The Lush Backyard Gardens, While A Stylish Bath With A Curbless Glass Rainfall Shower Completes This Level. The Bright, Finished Lower Level Extends Your Lifestyle With A Spacious Family Room, An Additional Bedroom Perfect For Teens, Guests, Or In-Laws, A Laundry Room With Built-In Shelving, And Plenty Of Storage. With Potential To Create A Self-Contained Suite, This Versatile Space Adapts To Multi-Generational Living And Is Further Enhanced By A Walk-Up Side Entrance For Added Convenience And Privacy.Outdoors, Unwind In A Private Backyard Oasis Featuring A Covered Gazebo, Cedar Deck, And Ample Room For Al Fresco Dining And Gatherings. A Detached Garage And Private Driveway With Parking For Up To 5 Cars Add Incredible Convenience But You Will Rarely Need Your Car: Royal York Subway, Bloor Street Cafés, The Historic Kingsway Theatre, Brentwood Library, And French Bakeries Are All Steps Away. Active Living Is Right At Your Door With Humber River Trails, Tennis Courts, Playgrounds, Splash Pads, And The Etobicoke Lawn Bowling Club. Families Will Appreciate Walking Distance To Sunnylea Junior School, Our Lady Of Sorrows, Kingsway College School, Etobicoke Collegiate, And Bishop Allen Academy, Some Of The City's Most Sought-After Schools.This Turnkey Sunnylea Charmer Blends Upscale Finishes, Lifestyle Ease, And A Coveted Location In One Of Torontos Most Desirable Enclaves. (id:53661)
40764 Forks Road
Wainfleet, Ontario
Welcome to 40764 Forks Road, located in the serene community of Wainfleet. This charming turn key 4 bedroom, custom built home offers a great combination of curb appeal and functionality. Recent renovations include new flooring and paint throughout, new siding, fascia and soffits, main floor bathroom, painted staircase and cabinets in laundry room and stainless steel appliances including built in dishwasher in the kitchen. The upper level features three spacious bedrooms and an additional full washroom, all filled with natural light. The main level includes a cozy family room with wood stove, an additional bedroom, and another full washroom offering excellent potential for creating an in-law suite or separate living area. The private backyard provides a serene space to relax by the pond or entertain. Nestled on a 12 acre lot with a circular driveway and parking for 10 cars, this home is beautifully landscaped with spectacular perennial gardens and 1400 trees planted before the house was built in 1980. Bonus barn structure can also be used as a workshop with hydro and water already hooked up. What are you waiting for, why not make this your dream home today? (id:53661)
509 Cochrane Road
Hamilton, Ontario
Desirable Rosedale area Hamilton East, steps away from King's Forest Golf club and Rosedale arena, just off Redhill cut off at King St, come see this bright 1 floor plan 3 bedroom plan with no basement (crawlspace only) internet is included , hydro, water, gas and rental heater are in addition to rent. Formal dining/living rooms , spacious kitchen with storage , 1- 4 piece bathroom with whirlpool tub to relax in, stackable washer/dryer , fridge, stove, dishwasher and microwave included. Rear door leads to back deck and fenced in backyard (will have new sod in shortly) up to 4 car parking with 2 sheds for more storage. Garage is (NOT included) Home now being painted and almost ready for possession. Comfortable home in school friendly area and easy access to Redhill/Linc/QEW. (id:53661)
1070 Barton Street E
Hamilton, Ontario
Outstanding opportunity to lease a high-exposure commercial space located at the corner of Barton Street East and Ottawa Street North a bustling intersection in one of Hamiltons most vibrant and rapidly evolving commercial corridors.This versatile 300 sq ft unit is zoned C5 and offers flexibility for a wide range of commercial uses, including retail, office, medical, personal services, and more. This unit can be leased with 1068 and 1072 Barton St. Strategically situated within walking distance to the Centre on Barton Mall, the property benefits from strong pedestrian and vehicular traffic and Excellent public transit access. Proximity to major national retailers, restaurants, and high-density residential areas. Whether you're launching a new venture or expanding your brand, this location offers the visibility, accessibility, and flexibility to help your business thrive. Additional features include private on-site parking spaces and a city public parking lot conveniently located behind the building. This Corner unit has exceptional signage potential. Some Photos are virtually staged to show possible use. (id:53661)
1072 Barton Street E
Hamilton, Ontario
Outstanding opportunity to lease a high-exposure commercial space located at the corner of Barton Street East and Ottawa Street North a bustling intersection in one of Hamiltons most vibrant and rapidly evolving commercial corridors.This versatile 310 sq ft unit is zoned C5 and offers flexibility for a wide range of commercial uses, including retail, office, medical, personal services, and more. This unit can be leased with 1068 and 1070 Barton St. Strategically situated within walking distance to the Centre on Barton Mall, the property benefits from strong pedestrian and vehicular traffic and Excellent public transit access. Proximity to major national retailers, restaurants, and high-density residential areas. Whether you're launching a new venture or expanding your brand, this location offers the visibility, accessibility, and flexibility to help your business thrive. Additional features include private on-site parking spaces and a city public parking lot conveniently behind the building. This Corner unit has exceptional signage potential. Some Photos are virtually staged to show possible use. (id:53661)
Lower - 25 Sewells Lane
Brampton, Ontario
*LEGAL BASEMENT* Built in 2024 Spacious 1 Bedroom apartment with a private backyard in a great location. Walking distance to Cassie Campbell Community Centre and St. Edmund Campion Catholic School. Just 5minutes drive to the GO station and close to all other amenities. Hurry before it's gone. (id:53661)
1394 Peartree Circle
Oakville, Ontario
Welcome To 1394 Peartree Circle, A Well-Maintained 4+1 Bedroom Home On A Premium 50 X 122 Ft Lot In The Highly Sought-After Glen Abbey Community. Offering Over 4000 Sq.Ft. Of Living Space, The Property Features Hardwood Flooring On Both Main And Second Levels, Crown Mouldings Throughout, And A Wood Staircase. The Bright And Spacious Foyer Sets A Welcoming Tone. The Living Room Is Sun-Filled And Boasts A Large Bay Window, While The Dining Room Is Generous Enough To Easily Accommodate An 8-Person Dinning Table. The Family Room Features A Fireplace And A Convenient Wet Bar With Sink. The Kitchen Includes Granite Countertops, Stainless Steel Appliances, Under-Mount Sink, And Water Filtration System. Upstairs, The Expansive Primary Suite Offers His & Hers Closets And Spa Like Ensuite, While Three Additional Bedrooms Provide Generous Space. The Finished Basement Features Tiled Flooring, A Great Room With Wet Bar, 5th Bedroom, 2 Cold Rooms And 3Pc Bath. Step Outside To A Private Backyard With A Large Deck And Shed, Perfect For Entertaining Or Relaxation. This Glen Abbey Gem Combines Comfort, Nature, And Walk Distance To Top-Ranked Schools (Abbey Park HS & Pilgrim Wood PS), With Easy Access To Parks, Trails, Golf, Hospital, Shopping, Community Center, Bronte GO Train, Bus Stop And Major Highways. Do Not Miss! (id:53661)
155 Springstead Avenue
Hamilton, Ontario
Welcome to 155 Springstead Avenue! A wonderful detached home nestled in the highly desirable Lake Pointe community of Stoney Creek. This 4-bedroom, 4-bathroom home offers just under 2,000 sq. ft. above grade plus a finished basement, combining modern updates with everyday comfort. The completely renovated kitchen features quartz countertops, stainless steel appliances, and a sleek, open-concept design that seamlessly connects to the living room with a gas fireplace and custom TV mantle, perfect for entertaining and family gatherings. Upstairs offers four spacious bedrooms including a primary suite with a luxurious 5-piece ensuite bathroom, while the finished basement provides additional versatile space ideal for a home gym, playroom, or media area. Step outside to your private fenced backyard with a large deck and a gas line for your BBQ, perfect for summer entertaining and outdoor relaxation. Located just minutes from Fifty Point Conservation Area, Winona Crossing Plaza, top-rated schools, and major highways, this home offers the perfect blend of lifestyle, convenience, and community in one of Stoney Creeks most sought-after neighbourhoods. (id:53661)
1068 Barton Street E
Hamilton, Ontario
Outstanding opportunity to lease a high-exposure commercial space located at the corner of Barton Street East and Ottawa Street North a bustling intersection in one of Hamiltons most vibrant and rapidly evolving commercial corridors.This versatile 3,498.62 sq ft unit is zoned C5 and offers flexibility for a wide range of commercial uses, including retail, office, medical, personal services, and more. The landlord is open to subdividing the space to suit tenant requirements, making it ideal for businesses of various sizes.Strategically situated within walking distance to the Centre on Barton Mall, the property benefits from strong pedestrian and vehicular traffic and Excellent public transit access. Proximity to major national retailers, restaurants, and high-density residential areas. Whether you're launching a new venture or expanding your brand, this location offers the visibility, accessibility, and flexibility to help your business thrive. Additional features include private on-site parking spaces and a city public parking lot conveniently located behind the building . This Corner unit has exceptional signage potential. Some Photos are virtually staged to show possible use. (id:53661)
7b Iroquois Avenue
Mississauga, Ontario
Welcome to luxury living in the coveted Port Credit neighbourhood! This beautifully crafted custom built semi-detached residence offers residents over 3,000 SF of total living space w/ sought-after high-end finishes & a modern design. For the most discerning of buyers, this superb location enables a top-tier lifestyle w/ renowned waterfront parks, premier recreational facilities including Mississauga's Golf & Country Club, Port Credit's Harbour Marina, trendy restaurants & top-rated private schools like Mentor College just a few steps away. The interior immediately captivates w/ an open to above foyer adorned w/ a geometric feature wall, pot lights & a glistening chandelier. Embracing connectivity and togetherness, the open concept layout creates a fluid flow of space between the prodigious living & dining areas and connects to the serene backyard oasis designed w/ a large built-in wooden gazebo, stone interlocking & bordered by meticulously landscaped gardens. Inside, entertain loved ones in your very own chef's gourmet kitchen offering Wolf and Subzero appliances, elegant quartz countertops, lacquered cabinetry & an oversize centre island perfect for gathering around. The family room is just as grande, anchored w/ a floor to ceiling linear electric fireplace & a wine feature wall. Ascend above and into the Owners sanctuary designed w/ a walk-in closet & a 5pc ensuite elevated to deliver a spa-like experience w/ glass rainfall shower, a soaker tub & a double sink vanity w/ LED mirrors. 3 well-appointed bedrooms exist down the hall with their own mesmerizing design details that share a 4pc bathroom. Adding to this home's allure, the lower level provides a multi-purpose recreational room to gather in & boasts a beautiful 3pc bathroom, the laundry room, and a cantina w/ storage. An absolute must see w/ an abundance of storage space & built-in storage solutions at every turn. No details spared in this one of a kind semi-detached residence that is priced like no other! (id:53661)
21 Gemma Place
Brampton, Ontario
Beautifully upgraded executive townhome offering over 2,300 sq. ft. above ground, plus a brand-new finished basement with a separate entrance!Enjoy modern living with new flooring, fresh paint, sleek railings, stylish blinds, and all-new appliances throughout. The bright living room features a large window and a private enclosed balcony perfect for relaxing outdoors. The spacious primary bedroom includes a walk-in closet and ensuite comfort.With 5 bathrooms, this home easily accommodates the whole family. The finished basement is a complete secondary suite with its own kitchen, 3-pc bath, laundry, and thermostat ideal for in-laws, guests, or extra income.With a smart layout, elegant finishes, and flexible living space, this move-in-ready home combines luxury and practicality! Conveniently located near shopping, library, community centre, and just minutes to Hwy 410. (id:53661)
1108 - 816 Lansdowne Avenue
Toronto, Ontario
Amazing One Bedroom In Highly Sought After Davenport Village/Junction. 9' High Ceilings W/ Open Concept Unit, large kitchen. Great Exposure And View From Balcony. Functional Layout. Spacious Master Bedroom, Kitchen Features Granite Counters And S/S Appliances. Ample Storage Space Throughout Unit. Convenience: TTC At Doorstep, Go Transit, Restaurants, Shopper's Drug Mart, Food Basics, Visitor Parking. Parking Available for an extra charge. Locker included. (id:53661)
3008 - 16 Brookers Lane
Toronto, Ontario
Waterfront Upper Floor Condo at Nautilus by Monarch | 2 Bed, 2 Bath | 2 Balconies | Lake & Sunset Views | 1 Parking spot | 1 Locker room.Prime Humber Bay Shores Location | Approx. 904 Sq Ft Interior + 200+ Sq Ft Outdoor Living.Experience luxury waterfront living in South Etobicoke's sought-after Nautilus at Waterview by Monarch. This beautifully designed 2-bedroom, 2-bathroom upper-floor suite features floor-to-ceiling windows, 9-ft ceilings, and southwest views of Lake Ontario and breathtaking sunsets. Enjoy over 200 sq ft of outdoor space across two private balconies with three walkouts from the living room and both bedroomsperfect for entertaining or relaxing by the water. Building Amenities:24-hour concierge & security, Indoor pool, gym & sauna, Rooftop terrace with lake views, Game room, Party room, guest suites & visitor parking, moreLocation Perks: * Steps to lakefront trails, parks, marinas* Walk to local Rabba supermarket, shops, cafes, restaurants* Easy access to TTC, Gardiner Expressway and upcoming GO Station* Minutes to Downtown Toronto, High Park & Sherway Gardens *For Additional Property Details Click The Brochure Icon Below* ***Seller is a registered Salesperson/Broker with RECO. (id:53661)
316 - 300 Manitoba Street
Toronto, Ontario
Modern loft living at its finest! Over 1000 sq ft of Sun-filled living with dramatic 17ft ceilings, full wall of SOUTH FACING glass & exposed brick feature wall. Sleek updated kitchen with plenty of cabinetry flows into a stylish living area with a gas fireplace. Floating staircase leads to versatile lofted retreat with a massive bedroom + den Wide-plank flooring throughout & custom lighting. **2 side-by-side parking spots** and a huge storage locker on the same floor. (id:53661)
46 Hindquarter Court
Brampton, Ontario
Beautifully renovated 3-bedroom, 3-washroom townhouse available for lease, featuring an additional bedroom in the fully finished basement. This home offers a modern lifestyle with a fully upgraded kitchen, sleek quartz counters, premium cabinetry, and stainless steel appliances. Enjoy upgraded hardwood floors, elegant pot lights, and a bright layout perfect for families. Enclosed porched & recently paved patio in its beautiful backyard are some of the other highlights of the house. Major mechanicals are worry-free with a brand-new fully owned AC , tankless hot water tank, and furnace. The finished basement provides extra space for a small home office. Conveniently located close to Chinguacousy Park, Bramalea City Centre, Bramalea Bus Terminal, public transit, schools, and easy access to Hwy 410, making commuting and daily errands effortless. A stylish, move-in ready home in a prime location perfect for working professionals! The rent is for the entire house, utilities extra.. (id:53661)
70 West Street W
Brampton, Ontario
This space has everything you need your own entrance, a second kitchen, a roomy living area, a good-sized bedroom, and a 3-piece bathroom. All in an awesome location, just steps from the GO Station and everything downtown Brampton has going on. (id:53661)
602 - 1359 White Oaks Boulevard
Oakville, Ontario
Welcome to The Oaks, a highly regarded Falgarwood condominium community. This tastefully renovated suite offers 1044 sq. ft., 2 bedrooms and 1.5 bathrooms of thoughtfully designed living space. The beautifully updated kitchen is the heart of the home, featuring new SS appliances (2024), granite countertops, pot drawers and built-in wine rack. A separate sun filled dining room and an inviting living room which opens to a large, private balcony with unobstructed southern exposure and lake views. Recent major updates ensure a move-in ready experience: 2018 windows, balconies 2016/17, both bathrooms renovated in 2020 (including a 2-piece ensuite), updated electrical panel, and a 2015 furnace/ AC. The interior boasts luxurious laminate flooring throughout, a space saving LG thinQ dual washer/dryer, Hunter Douglas solar blinds, California shutters in both bedrooms, and functional California closet in the primary bedroom. The meticulously managed, non-smoking building offers an impressive amenity array: indoor pool, saunas, fitness centre, golf room, workshop, and party room. One underground parking spot and locker are included. Enjoy a truly maintenance-free lifestyle perfectly nestled near ravine trails, shopping, restaurants, Sheridan College, and major highways and local bus routes within 100 metres of the building. (id:53661)
806 - 6 Eva Road
Toronto, Ontario
Beautiful Tridel Built, Sun-Filled Unit With A Unique Functional Layout! Unobstructed Views Of Lake Ontario & Mississauga. Amenities Include Indr Pool, Bbq Area, Gym, Elegant Two Story Lobby, Guest Suites & Theatre. Steps To Ttc, 1 Bus To Kipling & Islington Subway, Minutesaway From Sherway Gardens & Airport. 24Hr Concierge, Pool, Media Rm, Party Rm, Guest Suites,Fitness Centre, Theatre, In-Door Swimming Pool,Bbq (id:53661)
336 - 3078 Sixth Line
Oakville, Ontario
Modern Urban Living in the Heart of North Oakville! Welcome to this beautifully upgraded 2-bedroom, 2-bathroom stacked townhouse offering over 1100 sq.ft. of stylish interior space, plus your own private rooftop terrace, perfect for relaxing or entertaining with a BBQ-ready setup. The open-concept layout features smooth ceilings, wide-plank laminate floors, and a sleek upgraded quartz kitchen with stainless steel appliances. The spacious primary suite includes a walk-in closet and ensuite bathroom, while the second bedroom offers access to a large closet and private terrace. Enjoy the convenience of underground parking, ensuite laundry, and low-maintenance living. Located at Dundas & Sixth Line, this home is steps to parks, schools, shopping, public transit, and major commuter routes. Whether you're a first-time buyer, downsizer, or investor, this home delivers comfort, location, and lifestyle in one of Oakville's fastest-growing communities. (id:53661)

