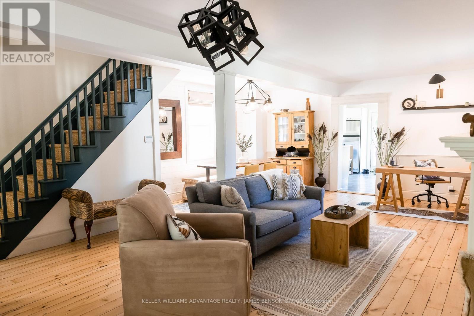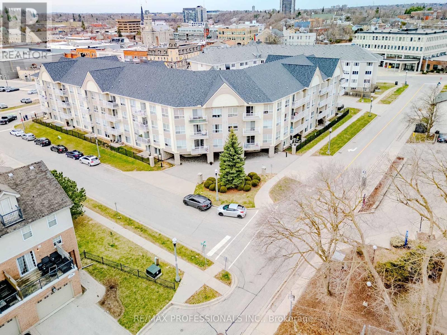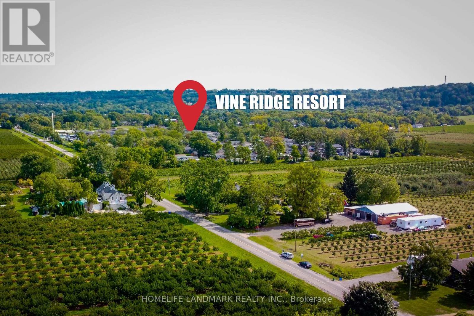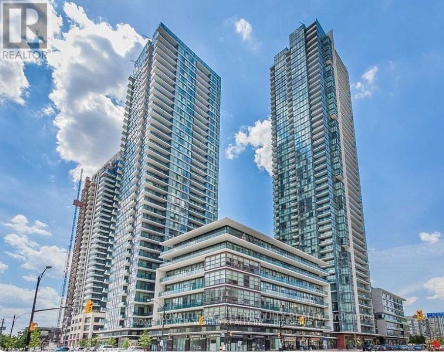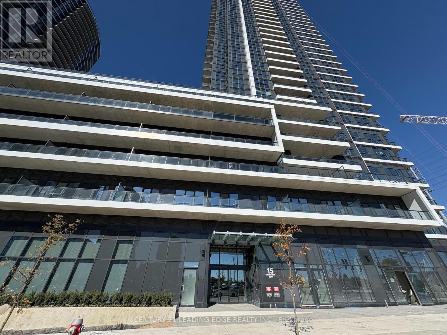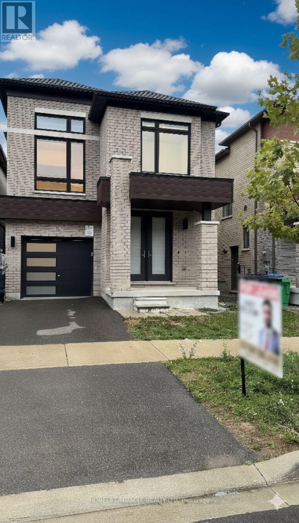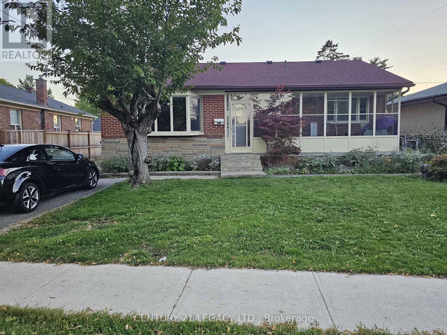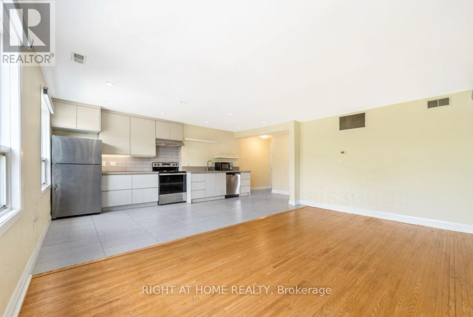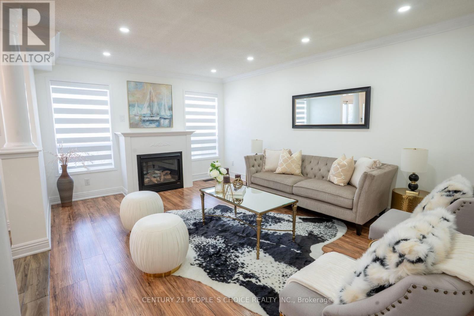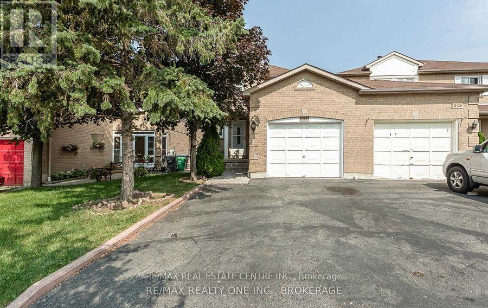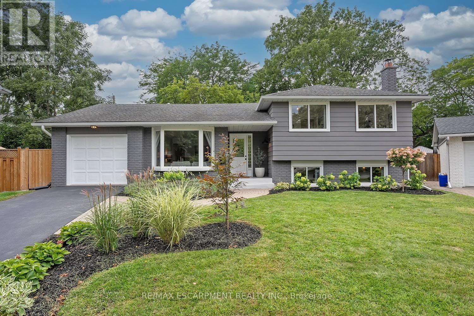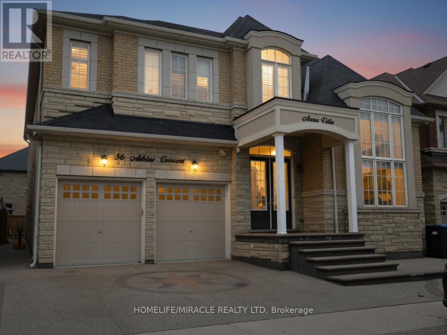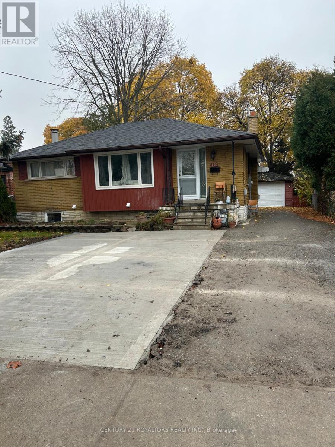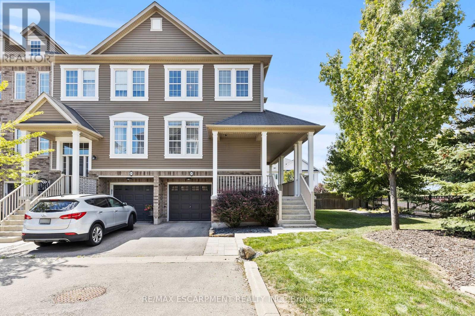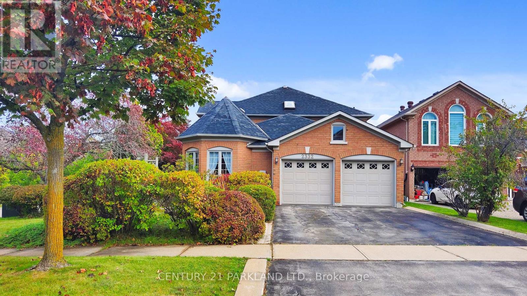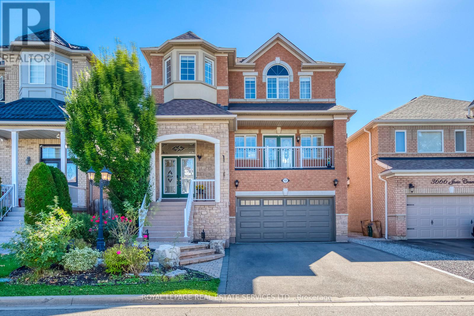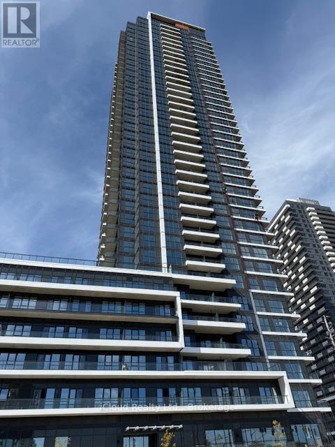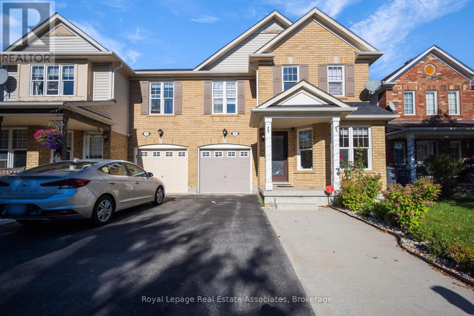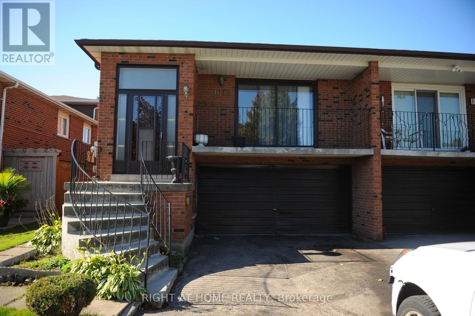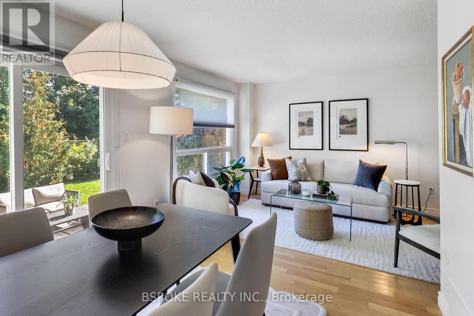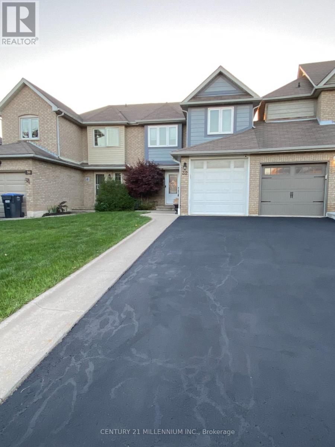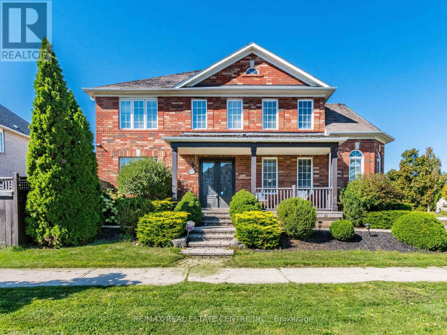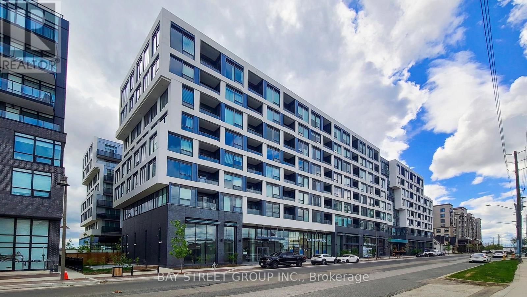70 Bramley Street S
Port Hope, Ontario
.Discover timeless elegance at 70 Bramley Street South, a radiant century home perfectly nestled in Port Hopes sought-after Englishtown. Here, historic character meets contemporary design, offering an inviting sanctuary of comfort and style on a spacious lot. Step into the bright sunporch and feel the light and airiness that define this homes atmosphere. Inside, original pine floors and custom millwork anchor an open layout, seamlessly connecting relaxing living, dining, and office spaces, all enhanced by a cozy fireplace. The modern kitchen delivers style and functionality with soaring ceilings, stone counters, new appliances, and European-style laundry. From the main floor, walk out to an expansive deck overlooking a professionally landscaped garden with a shaded pergolaan ideal setting for outdoor entertaining and quiet evenings. Upstairs, two serene bedrooms showcase premium custom white oak built-ins, and an elegant bathroom features an original cast-iron tub paired with updated fixtures. The clean, dry basement provides generous storage. The lush, private yard stretches wide and deep, offering endless possibilities for a pool, studio, garden suite, or personal retreat. Proven as a 5-star Airbnb, this home comes with a flawless hosting record, ensuring value as a lifestyle investment. With every upgrade thoughtfully chosen and every detail lovingly maintained, 70 Bramley Street South is more than a home: its a gateway to small-town living without compromise, steps from historic downtown, the Ganaraska River, and moments from the 401 and Trinity College (id:53661)
422 - 8 Harris Street
Cambridge, Ontario
Beautiful clean bright condo unit apartment in downtown Cambridge. 2 large and spacious bedrooms and 2 good-sized bathrooms. Updated plumbing inside unit (2025). Excellent views and tons of natural light. Condo fees include all utilities except for hydro. Come and check out what this beautiful apartment has to offer. Steps to many cafes, coffee shops and boutiques, public transit and the grand river. (id:53661)
232 - 1501 Line 8 Road
Niagara-On-The-Lake, Ontario
This Fully Furnished, 2 Bed 1 Bath Cottage Is Located In The Beautiful Vine Ridge Resort In Queenston, Which Is Open From May 1st to October 31st. Enjoy Hiking, Cycling And Wineries Nearby. The Annual Resort Management fee is $8490 (2025) Includes Unlimited Use Of All Resort Facilities For You, Your Family And Guests, Resort Maintenance, Water, Sewage, Hydro, Grass Cutting, WiFi In Welcome Centre, Kidz Klub, 1 Acre Splash Pad, In-Ground Pool, Multi Sport Courts, Playground And Special Events. Cottage Owners Pay For Their Own Propane And Insurance. Visit vineridgeresort.com For More Info (id:53661)
102 - 120 Carrick Trail
Gravenhurst, Ontario
New competitive price - great value in the area for condition & features. Discover the epitome of refined living at Muskoka Bay Resort with this beautifully furnished 1+den, 1 bath condo, perfect for golf enthusiasts and savvy investors alike. Overlooking the stunning 18th hole of a world-class golf course, this unit offers breathtaking views alongside resort-style amenities. Indulge in the luxury of two outdoor pools, including an infinity pool perched atop a cliff, fine dining, and cozy fireplaces. In the winter, enjoy cross-country skiing, fat biking, and an outdoor skating rink. This 4-season escape comes with a complimentary social membership and a waived golf initiation fee (valued up to $55K), making it an extraordinary investment in one of Muskoka's premier retreats. (id:53661)
2307 - 4065 Brickstone Mews
Mississauga, Ontario
Experience urban living at its finest with this bright and spacious fresh painted condo at the Residences at Parkside Village! Perfectly located just steps from Square One Shopping Centre, Celebration Square, Sheridan College (Hazel McCallion Campus), City Hall, the YMCA, and the GO bus terminal. Easy access to Hwy 403 adds to the convenience. This full-feature building offers exceptional amenities, including a concierge, indoor pool, gym, yoga/exercise room, game/media room, BBQ area, and more. An ideal choice for young families or professionals seeking a vibrant lifestyle in the heart of the city. Don't miss this opportunity. 595 SQFT Interior + 43 SQFT balcony with a total of 637 SQFT (id:53661)
1103 - 15 Watergarden Drive
Mississauga, Ontario
Be the first to live in this brand new 1-bedroom + den condo, ideally situated at Hurontario & Eglinton. Offering 630 sq. ft. of thoughtfully designed living space, the functional den is perfect for a home office or flexible use. The modern kitchen features built-in, full-sized stainless steel appliances, quartz countertops, and premium finishes throughout. The spacious bedroom includes a double closet, and the stylish 4-piece bathroom completes the space. Enjoy stunning city and sunset views from your private balcony. This unit includes 1 parking spot and 1 locker for added convenience. Building amenities feature a fitness centre, party room, study room, kids playroom, pet wash station, and concierge. Prime location just steps from major highways, public transit, shopping, dining, and everyday essentials. (id:53661)
11 Haydrop Road
Brampton, Ontario
Location !! Location !!Welcome to this beautifully maintained 3-year-old detached home offering Approx. 2500 sq ft of elegant living space in Brampton's highly desirable Highpoint/City point community. Featuring 9 ft ceilings on both floors, hardwood on the main level, and a functional layout with separate living, dining, family room, and a den ideal for work or study. The modern kitchen showcases extended cabinetry, stainless steel appliances, and a stylish breakfast bar. Upstairs you'll find four spacious bedrooms and three full bathrooms, including a serene primary suite with a walk-in closet and a spa-inspired ensuite with glass shower and freestanding tub. Enjoy the convenience of second-floor laundry and plenty of natural light throughout. Located near top schools, parks, transit, shopping, and major highways this is a perfect family home in one of Brampton's most connected neighborhoods. (id:53661)
101 Mcmurchy Avenue S
Brampton, Ontario
Welcome to this Amazing Opportunity for Investors or First Time Home Buyers. This 3 Bedroom Bungalow Property on 55.9 by 100 Foot Lot, Side Entrance to the Basement, 4 Cars Parking Close to Brampton Downtown and All the Amenities. (id:53661)
B - 1207 Hurontario Street
Mississauga, Ontario
Welcome to 1207 Hurontario St Apartment B. Featuring 1-bed, 1-bath apartment in the heart of Port Credit.Oversized windows with natural light, this bright open concept unit offers a large kitchen, spacious bedroom, in-suite laundry and 1 parking space.Located just steps to shops ,restaurants, waterfront trails, and the Port Credit GO Station. Enjoy the vibrant lifestyle of one of Mississauga's most sought-after communities. (id:53661)
111 Brisdale Drive
Brampton, Ontario
Showstopper Alert Priced to Sell Fast! Fully upgraded 2600+ sq ft gem featuring 4 spacious bedrooms and a 2-bedroom finished basement with a separate entrance! This stunning home boasts a double car garage, an elegant oak staircase, new porcelain tiles on the main floor, and pot lights throughout the house. Enjoy a brand new kitchen with quartz countertops, a new backsplash, and all new appliances. The home is carpet-free with upgraded light fixtures throughout. Bathrooms are updated with quartz countertop vanities, and there's the added convenience of main floor laundry. Freshly painted in 2025 with brand new zebra blinds (2025). The huge primary bedroom features a luxurious 5-piece ensuite and an oversized walk-in closet. Step out into a beautiful backyard perfect for relaxing or entertaining. The finished basement includes 2 bedrooms, a separate entrance, in suite laundry area, and excellent income potential! Prime Location: Walking distance to schools and the Cassie Campbell Community Centre. Vacant Property Lockbox available for easy showings! (id:53661)
Upper - 1051 Blizzard Road
Mississauga, Ontario
Corner Townhouse Like Semi-Det Connected Through Garage Like Detached House. Well Kept 3 Bedroom, 2 Full Washrooms Upstairs House W/Separate Family W/Fireplace, Living Room, Kitchen, Eat-In Area, Granite Countertop, Hardwood Floor On Main Floor, Large Master Bedroom W/4PC Ensuite. Never Window, Furnace, Roof, Close To Mosque, Church, Heartland T/Centre, Rick Hansen School, Hwy 401/403, Square One, And Many More. (id:53661)
406 Oakwood Drive
Burlington, Ontario
This stunning 4 level side split sits on a private pie-shaped lot on a quiet crescent in Roseland. This home has been beautifully updated/maintained throughout and features 3+1 bedrooms, 1.5 bathrooms and finished lower levels with in-law potential! The main floor boasts luxury vinyl plank flooring and plenty of natural light throughout. There is an over-sized living room, separate dining room and a beautifully updated kitchen. The kitchen features stainless steel appliances, airy white cabinetry, quartz counters, a tiled backsplash and a large patio door leading to the backyard oasis. The bedroom level has hardwood flooring throughout, 3 bedrooms and an updated 5-piece bath. The lower level has hardwood flooring, a 4th bedroom, 2-piece bathroom, large family room and a walk up to the backyard! The basement level has a sprawling rec room, laundry room and ample storage! The beautifully landscaped exterior includes a single car garage and fully fenced yard with a large wood deck, a gas BBQ line and plenty of privacy. This home sits in a quiet, family-friendly neighbourhood and is conveniently located close to schools, parks, public transportation and all amenities. (id:53661)
56 Adrian Crescent
Brampton, Ontario
PRICED TO MOVE! Rare chance to own a sprawling 4270 SQFT. 2-storey detached in sought-after Credit Valley, Brampton. This 5+4 bed, 7-bath estate (per builder plan) on a 50' x 103' lot delivers true turn-key luxury: 10' ceilings on main, open-to-above foyer, sep living & dining with hardwood, stone family rm , chef's kitchen featuring granite island, full backsplash, breakfast area w/o to fenced concrete yard, main floor office & 2-pc bath. Upper level offers 9' ceilings, primary suite w/ HIS & HERS walk-ins & 7-pc ensuite, four more generous beds each w/ private or Jack-&-Jill upgraded bath & walk-in closet, plus 2nd-flr laundry. Basement holds TWO separate finished units w/ private entries-perfect for multi-gen living or rental income. Exterior boasts stone & brick elevation, interlock drive, double garage. SEE ADDITIONAL REMARKS TO DATA FORM. (id:53661)
121 Denison Avenue
Brampton, Ontario
Beautifully Kept Home Available For Lease In A Quiet, Family-Friendly Community! This Property Features Spacious Principal Rooms, A Modern Kitchen, Ample Storage, And A Private Backyard Perfect For Relaxing Or Entertaining. Conveniently Located Steps From Schools, Parks, And All Amenities. Move-In Ready And Ideal For Those Looking To Call Brampton Home! Tenants Will Be Responsible For 70% Utilities. (id:53661)
22 - 4823 Thomas Alton Boulevard
Burlington, Ontario
Corner unit living at its best! This 3-storey, 3-bedroom, 3-bathroom townhome in sought-after Alton Village is filled with natural light on every level and boasts the most impressive backyard in the complex. The flexible lower level includes a walkout to the backyard and is currently set up as a home gym. Equipment and flooring can be removed at the buyer's request, offering the perfect space for a family room, office, or playroom.The main floor features open-concept living and dining areas with a modern kitchen designed for both daily living and effortless entertaining. Upstairs, you'll find bright bedrooms, including a spacious primary suite with walk-in closet and private ensuite.Enjoy inside entry from the garage, ample storage, and thoughtful finishes throughout. Close to top-rated schools, parks, shopping, and major highways, this home offers the perfect blend of comfort, convenience, and one of the best private outdoor spaces in the community ideal for gatherings, kids play, or peaceful relaxation. (id:53661)
2332 Manor House Court
Mississauga, Ontario
****1 owner well taken care of Mattamy 3000 sq ft home****10 rooms with 4 bright/spacious bedrooms****Sunlit 54 ft x 140 ft premium corner lot w/ large backyard****Spacious Kitchen Boasting Centre Island with Breakfast Bar****Bright Breakfast Area w/ Patio Door w/o to Large Deck****Spacious Family Room with Brick Fireplace****Large Master Bedroom with sitting area, walk in closet, ensuite bathroom with separate large walk in glass shower****Beautiful hardwood floors for main and 2nd level****Convenient Main Level Laundry/Mud Room with Garage Access & Side Door****Open and spacious Unspoiled Basement w/ large above ground windows ready to be completed to one's desire****Landscape design by landscape architect, and constructed by professionals to ensure visual and functional appeal across all four seasons****Fully functional sprinkler system covering the entire lot****Electrical outlet at front lawn for outdoor usage****Lawn taken care of by Hometurf for many years****Walking distance to Streetsville-the Village in the City, which is a Heritage Conservation District****Fabulous location in Central Erin Mills Community just steps from Sugar Maple Woods Park & Duncairn Downs Park, plus just minutes away from Erin Mills Town Centre, Erin Mills Community Centre, schools, community parks, sports fields & splash pad, Credit Valley Hospital, GO Hub & Train Station, Hwy 403 & 407*****Walking distance to Streetville Go Station****Thank you for your interest in this property**** (id:53661)
3662 Jorie Crescent
Mississauga, Ontario
Stylish Detached Home in Churchill Meadows, Mississauga. This elegant home offers a blend of elegance, space, and modern convenience. The main floor features 9'' high ceilings and an open layout, creating an airy and welcoming atmosphere. The combined living and dining room features hardwood flooring and opens to a balcony, perfect for morning coffee. The upgraded kitchen boasts granite counters, stainless steel appliances, tiled floors, and a generous breakfast area with walk-out access to the backyard. Adjoining the kitchen, the sunlit family room, featuring California shutters, is ideal for both entertaining and everyday relaxation. A main-floor powder room adds to the convenience. Upstairs, the primary suite offers hardwood floors, a walk-in closet, and a spa-like 4-piece ensuite complete with a jet soaker tub. Two more bedrooms with hardwood floors provide ample space, including one with direct access to a shared Jack-and-Jill bathroom. A second-floor laundry room enhances daily efficiency. The finished walk-out basement offers remarkable versatility, featuring a second kitchen, recreation space, and a 3-piece bathroom. Direct access to both the backyard and garage makes this level functional for in-laws, guests, or a home office. Outdoor living is equally appealing, thanks to a large interlocking patio that serves as an ideal space for BBQs, gatherings, or quiet evenings. Additional Highlights: Energy-efficient tankless furnace, rare Rogers 2.5 GB fibre internet connection, and a custom-installed Cat6a wired network with 16 jacks (two per room), ensuring ultra-fast, reliable connectivity, perfect for remote work, streaming, and gaming. Close to Erin Mills Town Centre, Credit Valley Hospital, Ridgeway Plaza, highly rated schools, and highways 403/407/401. This exceptional home combines comfort, style, and a premium location, ready for its next owner. (id:53661)
1503 - 15 Watergarden Drive
Mississauga, Ontario
Be the first to live in this brand-new 1 bedroom + den condo, ideally situated near Hurontario St. and Eglinton Ave. Offering 630 sq. ft. of thoughtfully designed living space, this unit features a spacious denperfect for a home office, study, or additional lounge area.Enjoy a private 51 sq. ft. balcony with breathtaking, unobstructed East sunset views your personal outdoor retreat. The contemporary kitchen comes equipped with stainless steel appliances, quartz countertops, and premium finishes throughout, combining functionality with modern elegance. Located in a highly sought-after neighborhood, this condo offers unmatched convenience with easy access to transit, shopping, dining, and major highways including 403, 401, and 407. (id:53661)
Main - 15 Virtues Avenue
Brampton, Ontario
Beautifully renovated 4-bedroom, 3-washroom semi-detached home in the highly sought-after Fletchers Meadow community of Brampton. Ideally located close to Mt. Pleasant GO Station, Cassie Campbell Community Centre, top-rated schools, and just steps to bus stops, this home offers both comfort and convenience for families. The property features a bright and spacious layout with modern finishes throughout, including a freshly updated kitchen, renovated bathrooms, and inviting living spaces. Designed with family living in mind, this home is being offered to A++ tenants only families preferred, no students or bachelors. (id:53661)
Upper - 1618 Corkstone Glade
Mississauga, Ontario
Welcome to Your New Home on Corkstone Glade! Discover the perfect blend of comfort and convenience in this spacious 3-bedroom home nestled in the serene and sought-after neighbourhood on Corkstone Glade. This beautiful 1500-square-foot residence offers everything you need for a relaxed lifestyle, making it an ideal choice for families and professionals alike. The inviting open-concept living room and dining area provide a perfect setting for entertaining guests or spending quality time with family. The layout allows for versatile furniture arrangements, making it easy to create a space that suits your lifestyle. The kitchen is a true highlight, offering ample counter space and plenty of storage to satisfy any home chef's needs. Large windows flood the room with natural light, creating a warm and welcoming atmosphere where culinary creativity can flourish. Enjoy the luxury of a private entrance that provides both security and privacy, as well as a designated parking space for one car. Enjoy easy access to nearby parks and green spaces, perfect for weekend picnics. The neighbourhood is also home to reputable schools, making it an excellent choice for families with children. (id:53661)
3 - 3079 Fifth Line W
Mississauga, Ontario
House-like space with condo-level ease in Erin Mills: a refreshed, bright two-storey condo townhouse with 2 bedrooms, 3 baths, a finished basement and an attached 1.5-car garage with private front drive. The living room is instantly inviting, anchored by a gas fireplace; morning sun pours in, setting an easy tone. The kitchen suits real life with excellent pantry storage for small appliances and bulk buys. Upstairs, there are two large bedrooms: an extra-large primary bedroom that accommodates a king-size bed with ample space, an expansive walk-in closet, and a private two-piece en-suite, as well as a full-size second bedroom. Two linen closets keep towels and bedding organized. The finished basement provides flexible space for a rec room, home office, guests, or a quiet workout area. Out back, the private terrace extends living outdoors with a BBQ gas hookup and a gate to the shared green space -- enjoy the lawn without the mowing. Parking and storage are conveniently arranged: the 1.5-car garage can also serve as storage, a home gym, or a small workshop. The complex features visitor parking and a community pool, with lawn care and snow removal services included in the fees. The setting checks practical boxes: low-rise streets with mature trees and no high rises in sight; about 10 minutes to Clarkson GO (express to Union in ~27 minutes), 11 minutes to Erindale GO and a 3-minute walk to the bus; fast access to the 403, 407 and QEW; errands, groceries and restaurants along Dundas; Credit Valley Hospital about 10 minutes away; U of T Mississauga under five minutes by car; nearby trails, green space and top-rated public and Catholic schools. A move-in-ready home that delivers space, flexibility and everyday ease. (id:53661)
32 Gardenia Way
Caledon, Ontario
Completely renovated freehold townhouse in desired Valleywood. Main floor boasts SS appliances (Gas oven is wifi enabled and can be monitored through an app) and built in wine rack in an elegant chef's kitchen with granite countertops. Upgraded staircase w/wrought iron spindles. Maintenance free fenced back yard w/gas line for BBQ backs onto park so no neighbours behind. Overhead storage and tire poles installed in garage, extra insulation in attic (2 yrs.) and dehumidifier installed on furnace within 12 months. 240v outlet installed in the garage tocharge an electric vehicle or any appliance that needs 240v. Entire home has had ethernet run so devices can be hardwired for a better connection instead of wifi. Ports in the family room, and all 3 bedrooms. The security cameras in the front and back are also hardwired. Additional cable run in the family room and upstairs hallway for wireless access points for strong wifi connection (hardware required), Ecobee Smart Thermostat and Ring Smart Doorbell, both controlled through app, Smart door lock, Proximity sensors on door (front + backyard. Smart hub that controls many light switches incl. front lights installed with smart switches can be controlled (on/off/dimmed) through an app. Two hardwired Reolink security cameras (backyard and driveway) w/nightvision, both cameras and the NVR. (id:53661)
3927 Mayla Drive
Mississauga, Ontario
Absolute Stunning! Its Now or Never, Priced to Sell! This prestigious corner-lot comes with 4+2 bedrooms and 4 bathrooms.This Beautiful Detached home nestled in the highly desirable community of Churchill Meadows offers both space and style.This home features 9-ft ceilings and Hardwood floor on the main. Spacious Open Concept kitchen, light-filled living room highlighted by an elegant gas fireplace.Elegant kitchen features stainless steel appliances, a modern tile backsplash, a center island,stylish cabinetry large windows above the sink fills the space with natural light and open-concept layout. Large windows and sliding doors with shutters allow abundant natural light and seamless access to the backyard.The second floor has 4 spacious bedrooms with Large windows and closets.The Master bedroom has Walk-in Closet, 4 Pc ensuite and Large Window. The fully finished basement with two additional bedrooms. Possible Separate entrance from Garage. Step outside to a large, fully fenced backyard featuring a patio and firepit, perfect for entertaining or relaxing summer evenings. A charming front porch adds warmth and curb appeal.Ideally located within walking distance to schools, parks, shopping, restaurants, and recreation centres, with easy access to major highways, this home truly offers it all. (id:53661)
710 - 2450 Old Bronte Road E
Oakville, Ontario
Experience Modern Living At The Branch, A Contemporary Condo Community In North Oakville. This New 2-Bedroom, 2-Bathroom Suite Spans Over 800 Sq. Ft. And Features A Bright, Open Layout Filled With Natural Light. The Sleek Kitchen Is Equipped With Built-In Appliances And Quartz Countertops, Extended Cabinets to the Ceiling and Soft Close Mechanism. Step Out Onto Your Private Balcony And Enjoy Premium, Unobstructed Views Premium Zebra Blinds are Included. Washrooms are Upgraded with Frameless Glass . 24/7 Security Monitoring, Secure Building Access. Residents Can Indulge In Resort-Style Amenities, Including A Fully Equipped Fitness Centre, Indoor Lap Pool, Hot Tub, Steam Room, And Rain Room. The Suite Also Includes Underground Parking And A Storage Locker For Added Convenience .Perfectly Situated Near Highways 403, QEW, And 407, The Branch Offers Easy Access To Oakville Trafalgar Memorial Hospital, Shopping, Dining, And Everyday Essentials Everything You Need Is Right At Your Doorstep. (id:53661)

