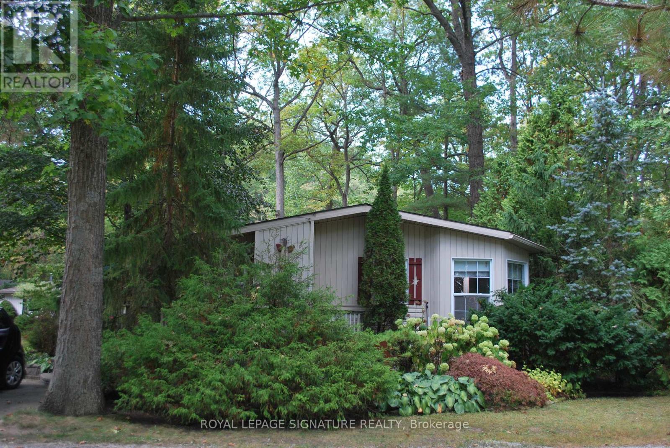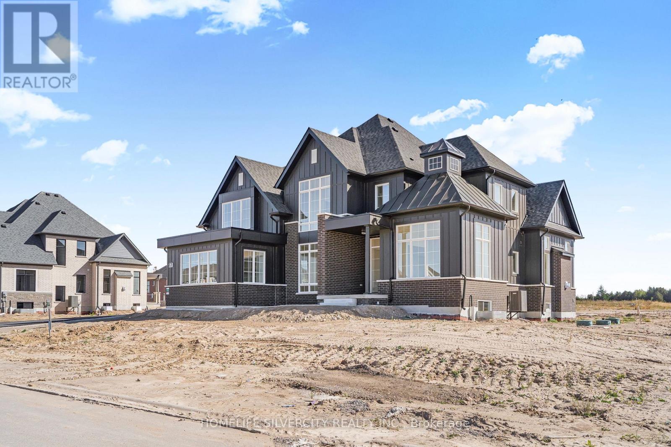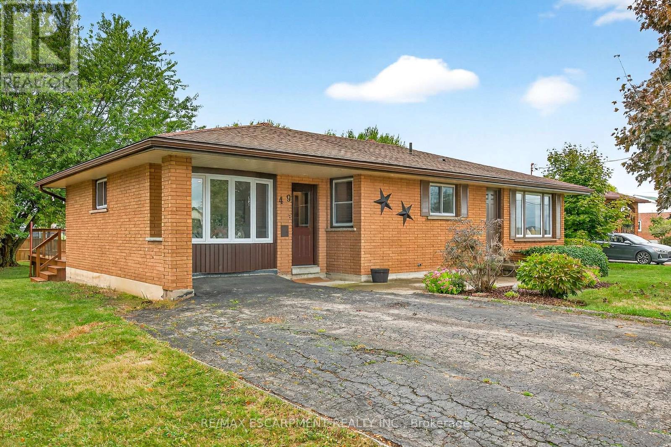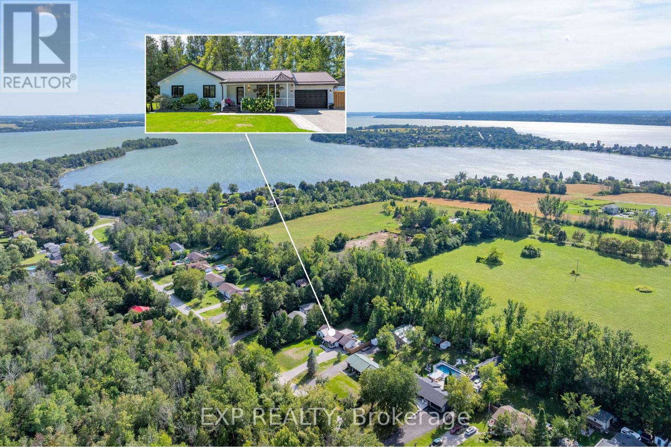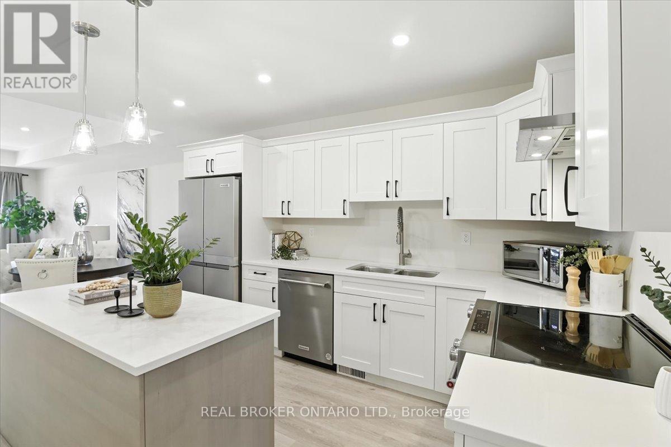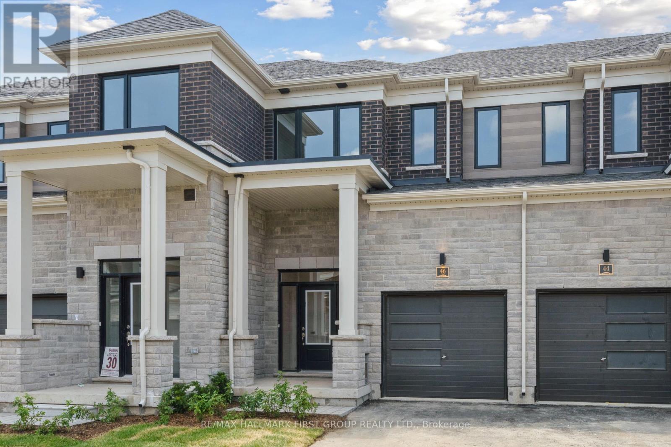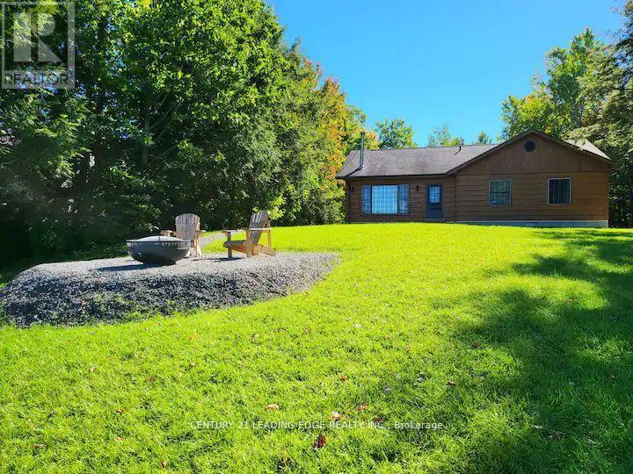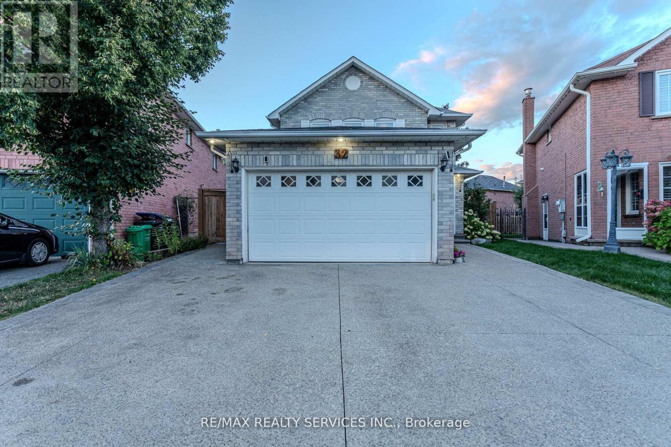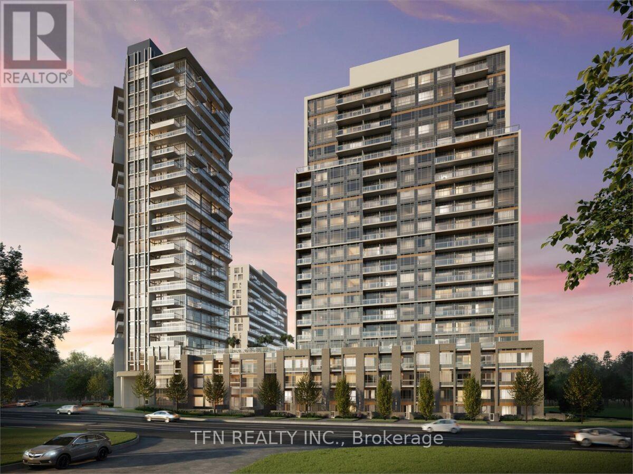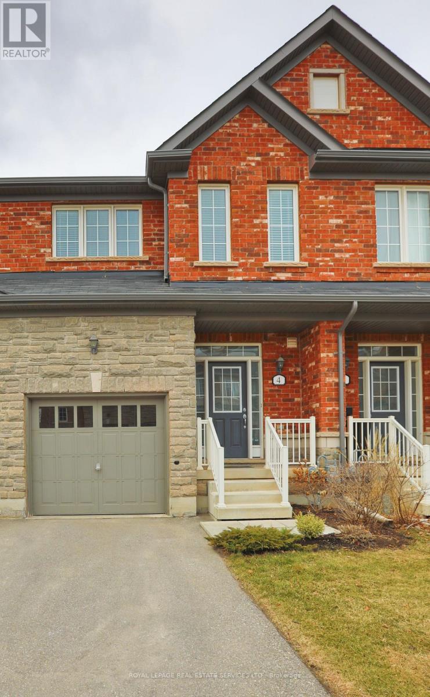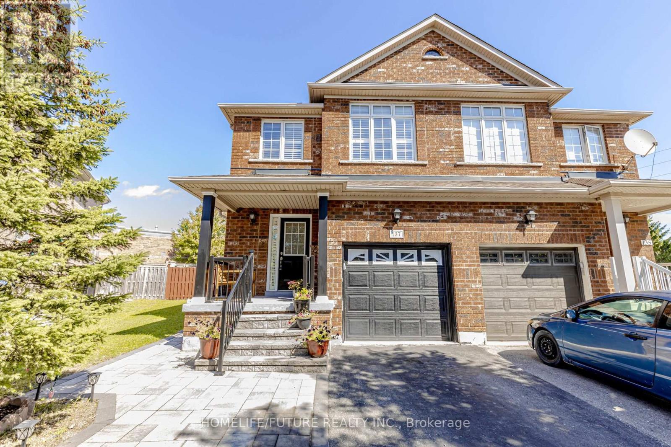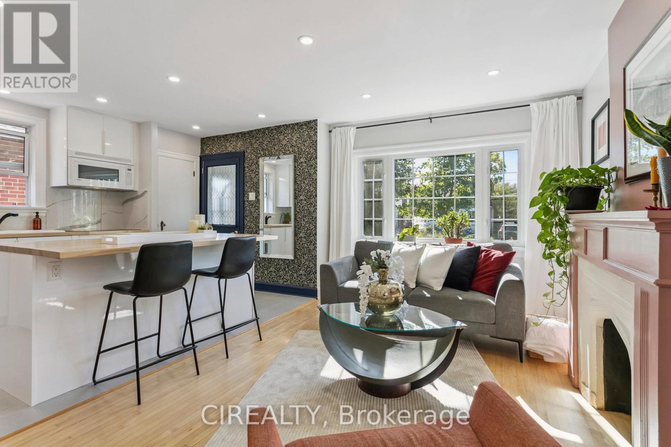A37 - 9910 Northville Crescent S
Lambton Shores, Ontario
Experience year-round comfort in this beautifully updated two-bedroom Northlander home on a huge double lot in the Oakridge 55 plus community in Thedford/Port Franks, Lambton Shores.Inside, enjoy an open-concept layout with all-new waterproof vinyl plank flooring throughout with a 10-year warranty, gas fireplace, walk-in closet, in-unit laundry, full bathroom and powder room roughed-in, modern stainless steel Whirlpool and Samsung appliances, including a gas stove. Step outside to a massive wrap-around deck, low-maintenance landscaped gardens with a sprinkler system, extra-large garage , shed, fire pit, and parking for three vehicles. Enjoy the Oakridge lifestyle with access to three pools, mini golf, a kids play area, and many other activities. Pickleball, social clubs, community events, and free exercise programs are also available at the local community center. A prime spot for nature lovers and those seeking an engaging, active lifestyle. Controlled entrance is available for recreational vehicle storage, and public transportation runs along the street. The Ausable River is at the end of the street, offering trails, and a dock for canoes or kayaks. There are also several nearby marinas. Minutes from world-class Blue Flag beaches, just a short drive from The Pinery Provincial Park for hiking, cycling, and nature adventures, close to Grand Bend, which offers an excellent selection of restaurants, live theatre, abundant golf courses, summer markets, a local museum, and nearby breweries and wineries. Only 40 minutes to London or Sarnia, this move-in ready home offers space, upgrades, and the perfect combination of a peaceful setting with easy access to cultural, recreational, and social amenities. Land lease is $525/month, property taxes are approximately $266/year, and garbage is $23.73/quarter. For owner-occupancy only; rentals not permitted. No sur charge for visitors. (id:53661)
22 Ewing Way
Amaranth, Ontario
Discover refined country living in this exceptional modern farmhouse, part of the exclusive Estate Collection in the newly developed Summerhill Farmstead community. Situated on a premium one-acre lot with a desirable north-facing orientation, this home blends timeless design with luxurious comfort. Located only 10 minutes away from Orangeville which provides access to all major amenities. Built with a durable and stylish Hardie board exterior, the home spans approximately 4,500 sq. ft. and features 5 spacious bedrooms, 6 elegant bathrooms, a 4-car garage, dual laundry rooms, and upgraded 9-foot ceilings with 8-foot doorways throughout. The chefs kitchen with an extended servery anchors the home perfect for everyday living and effortless entertaining. The lower level stuns with a beautiful layout, 10-foot ceilings, 14-foot vaulted spaces, and floor-to-ceiling windows that flood the interior with natural light. Step outside to a covered loggia, ideal for al fresco dining or evening relaxation. A flexible space offers the potential for a private nanny or in-law suite, making this home ideal for multi-generational living or hosting long-term guests. Don't miss your chance to make this is your forever home. Some pictures have been virtually staged. (id:53661)
49 Erie Avenue N
Haldimand, Ontario
Beautifully updated all brick Bungalow in sought after family-friendly Fisherville on desired 70' x 165' lot. Great curb appeal with 4 car paved driveway, & oversized deck with hot tub overlooking large back yard. The flowing interior features 2 bedrooms, 1 full bathroom and an open-concept layout filled with natural light, modern decor, and stylish lighting throughout. The upgraded kitchen is a true highlight showcasing rich cabinetry, quartz countertops, & subway tile backsplash, updated vinyl flooring that flows seamlessly into the spacious family room perfect for everyday living & entertaining, additional MF living room, & 4-piece bathroom with a relaxing soaker tub, custom vanity, & corner shower. The partially finished basement extends the living space with a generous sized rec room complete with a built-in entertainment unit, plus ample storage. Move-in ready and ideal for first-time buyers, small families, or downsizers looking for a welcoming community to call home. (id:53661)
14 Muskie Drive
Kawartha Lakes, Ontario
Top-Notch Living at 14 Muskie Drive! Welcome to a property that truly has it all, style, privacy, and a lifestyle that simply cannot be matched. Set on a serene half acre lot just steps from Lake Scugog, this fully renovated 3bed, 3bath home is one you must see in person to truly appreciate. Every detail has been thoughtfully updated, offering the perfect blend of modern design and relaxed country living. From the charming front porch to the open-concept kitchen with its quartz waterfall island, this home exudes quality. Over the past three years, it has been completely transformed: new windows and doors, upgraded insulation, smooth ceilings with pot lights, luxury vinyl flooring, fresh paint, and a stunning hardscaped patio. Inside and out, nothing has been overlooked. The heart of the home is designed for connection and comfort. The perfect space to host family dinners, harvest fresh veggies from the garden, or gather friends on the patio after a day on the lake. For those who dream of a slower, more intentional lifestyle, this property delivers with space for gardening, raising chickens, or simply unwinding under the stars. Best of all, public lake access is just steps away. Launch your boat, paddleboard, or kayak, or slip in for a refreshing evening swim. 14 Muskie Drive isn't just a house, it's a lifestyle upgrade. Homes like this are rare and in demand, so don't miss your chance. Book your showing today and experience everything this incredible property has to offer! (id:53661)
511 Hayward Street
Cobourg, Ontario
Welcome to 511 Hayward St! This stylish & sleek, open concept bungalow offers 2 bedrooms, 2 bathrooms, luxury vinyl plank flooring throughout, a modern kitchen with quartz countertops, and a spacious primary bedroom with a large walk-in closet, this 1,152 sq. ft. town house is move-in ready. The unfinished basement allows you to customize and expand your living space. Located in Cobourg's East Village, close to schools, shops, parks, and a short bike ride to Downtown Cobourg and the beach. (id:53661)
46 Hickey Lane
Kawartha Lakes, Ontario
Welcome to this Brand-New, Never-lived-in 3 bedroom, 3 bathroom, 2-storey Townhome by Fernbrook Homes, located in Lindsays highly sought-after North Ward community. Laminate floors throughout main and upstairs. Kitchen with quartz counters and stainless steel appliances. 9-foot ceilings on main. Kitchen walks out to a freshly sodded backyard. Living room / family room with electric fireplace. Oakwood stairs. Primary bedroom with 4-piece ensuite. Lots of natural light. Entrance through the garage. Close to Scugog River and surrounded by nature, parks, and picturesque hiking trails. Just 5 minutes to the hospital and close to Pioneer Park, Highways and more. (id:53661)
1095 Conservation Road
Gravenhurst, Ontario
Accepting Short-Term Stays, Preferably Lease to End May 31st 2026! Welcome To Your Slice of Heaven In Gravenhurst! This Cottage Offers a Serene Escape in a Peaceful Environment at only 1.5 Hours From Toronto. It Sits on a Large 100x218ft Lot With Beautiful Views On The Doe Lake From The Living Room, Bathroom and Master Bedroom. Enjoy The Large Backyard, Firepit and Direct Access To The Lake. Inside, This Cottage Features 3 Spacious Bedrooms and an Open Concept Living Area with Rustic Charm. (id:53661)
32 Heddon Court
Brampton, Ontario
This property is updated and renovated fully, freshly painted and shows well. Spacious, sun-filled living areas. Spacious bedrooms. From the moment you step inside, you'll feel the warmth and pride that make this house a true home. Whether you're hosting friends or enjoying a quiet night in, this property offers the perfect setting for every occasion. Close to schools, parks, shopping, and transit. Don't miss you chance to own a home that has been cherished and cared for with unwavering attention. This home has a stunning big backyard. Inground pool is not in use, it will be as is condition. Basement has a separate laundry and upstairs has a laundry in the main. The highway 410 is just 5 minutes from this beautiful home!! (id:53661)
909 - 8010 Derry Road
Milton, Ontario
Welcome to this bright and spacious one-bedroom, one-den, and 1.5-bath condo, one of the largest and most practical layouts in the building, located on the 9th floor, making it perfect for professionals, couples, or small families. Den has big windows with natural light pouring in. Enjoy a stylish open-concept layout with modern stainless-steel appliances, a generous open balcony for outdoor relaxation, and the convenience of an included locker and parking. It is located just minutes from Milton Hospital, Milton Sports Centre, and Food Basics Plaza, with public schools and parks within walking distance. This well-connected unit offers the ideal blend of urban convenience and comfortable living in one of Milton's most sought-after communities! (id:53661)
4 - 745 Farmstead Drive
Milton, Ontario
Enjoy peaceful, comfortable living in this beautifully maintained executive walkout townhouse, backing directly onto private, lush greenspace a rare offering in the desirable Willmott neighbourhood. This bright and spacious home features 9 ft ceilings and an open-concept main floor with hardwood floors and an elegant oak staircase. The large kitchen offers stainless steel appliances, granite countertops, and plenty of cabinet space ideal for daily living and meal preparation. Step out from the main floor onto your private deck with calming views of the surrounding greenery a perfect spot to start your day or wind down in the evening. The walkout basement provides additional living space with direct access to a generously sized backyard, ideal for quiet enjoyment of the outdoors. Upstairs, you'll find three bedrooms, including a spacious primary suite with a walk-in closet and a private ensuite bathroom. This home offers a harmonious blend of comfort, functionality, and natural surroundings all in one exceptional location. A unique leasing opportunity not to be missed! (id:53661)
137 Zia Dodda Crescent
Brampton, Ontario
Absolutely Gorgeous 4 Bedroom, Semi-Detached Home In Prestigious Castlemore And Hwy 50 Area OfBrampton. Enjoy A Functional Layout With Separate Living And Family Rooms, Hardwood Main Floor,Oak Staircase, Freshly Painted, Granite Counter Top In Kitchen & All Bathrooms, FinishedBasement . Extended Driveway For Potential Additional Parking, No Carpet In Home ,Bigger Lot,Shed In Backyard For Extra Storage ,Additional Highlights Include Garage-To-House Entry, PrimeLocation And Steps Away From Groceries, Public Transit, Financial Institution, Park, EasyAccess To Hwy427/407/401 And All The Amenities. (id:53661)
140 Ellins Avenue
Toronto, Ontario
Nestled on a deep, sun-soaked south-facing lot, this delightful 2+1 bedroom, 2 bath brick/stucco bungalow with a detached garage offers a serene, cottage-like feel in the city. Featuring a private drive and separate entrance to a high-ceiling basement with in-law suite capability. $45,000 in upgrades! Just steps from Smythe Park, scenic trails, Lambton Golf, local shops, bakeries, the Humber River, and the new Crosstown LRT & TTC with quick access downtown. A rare gem you must see! (id:53661)

