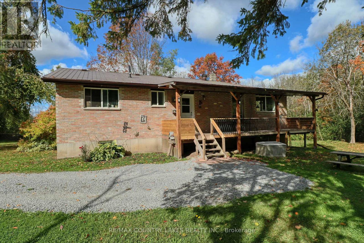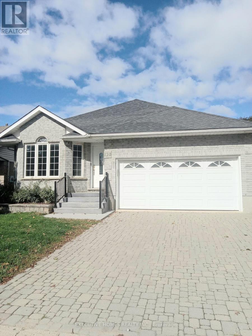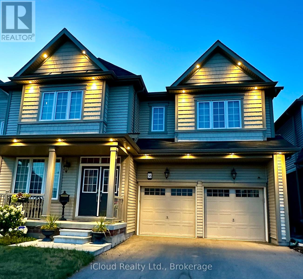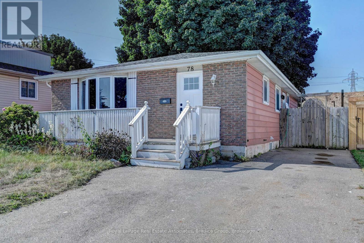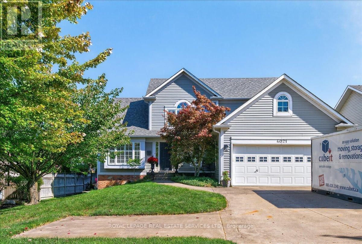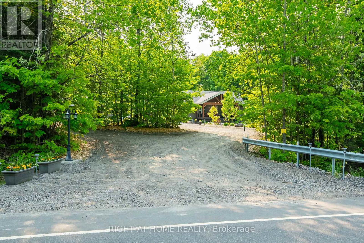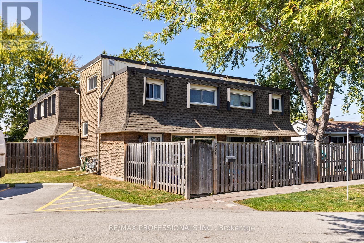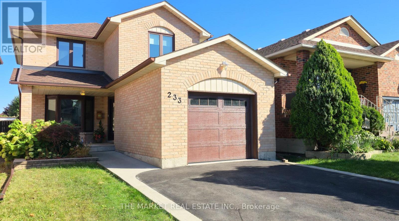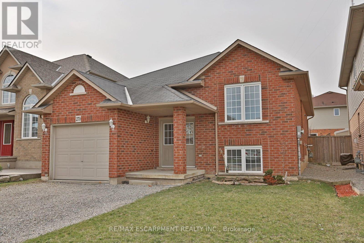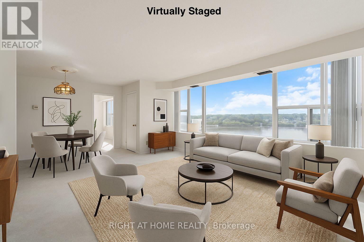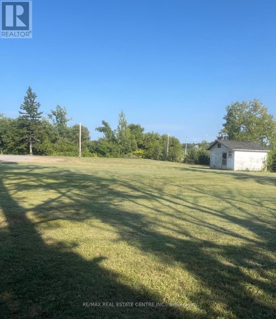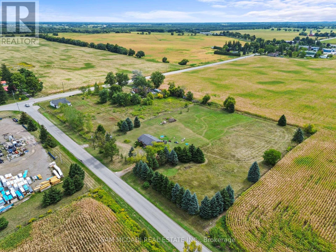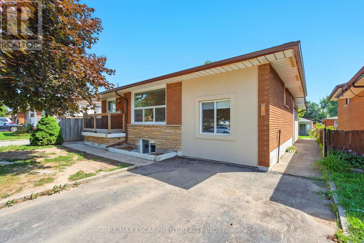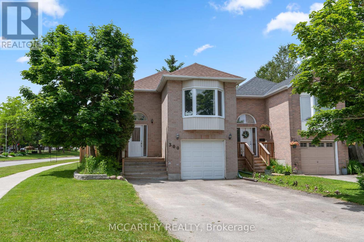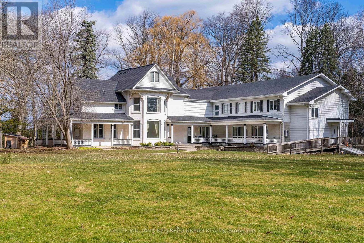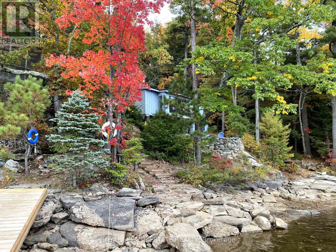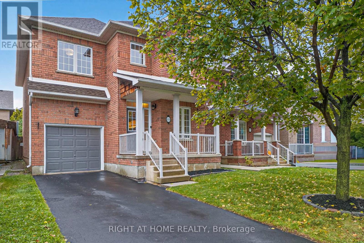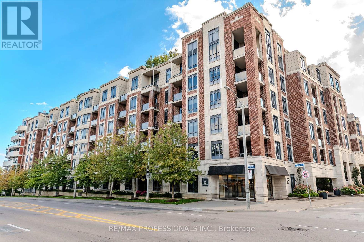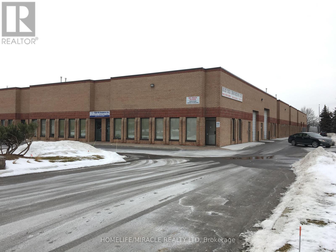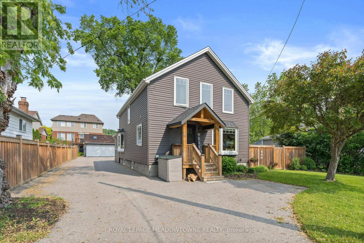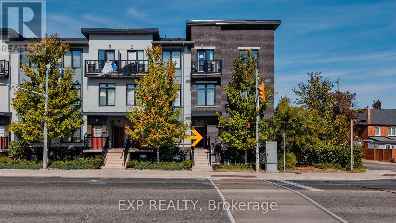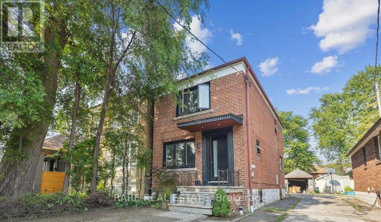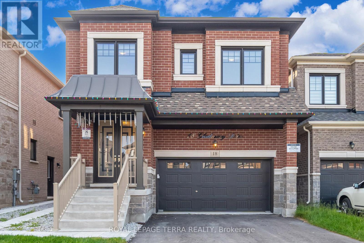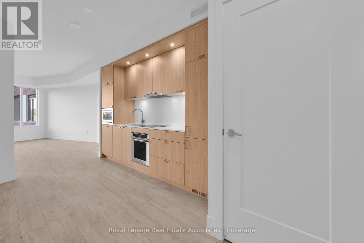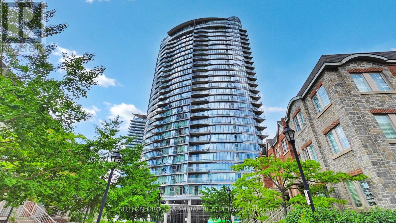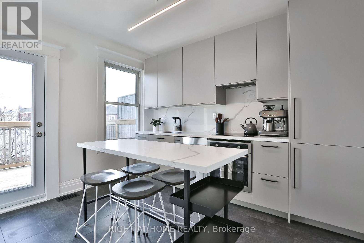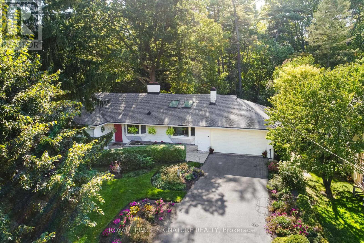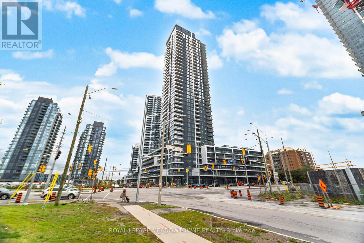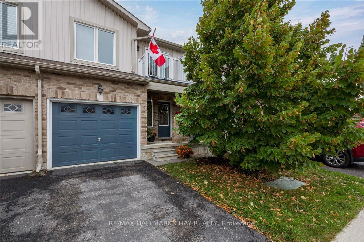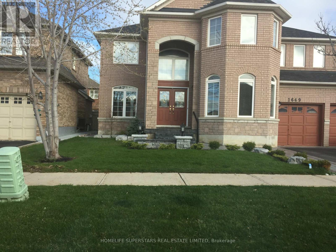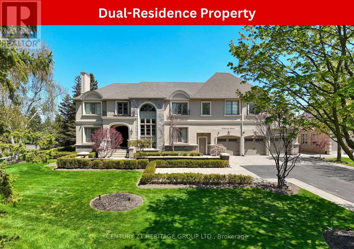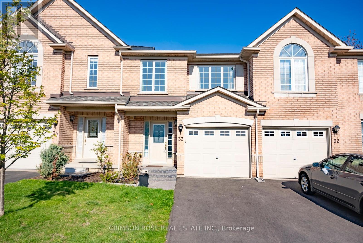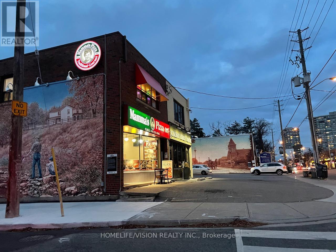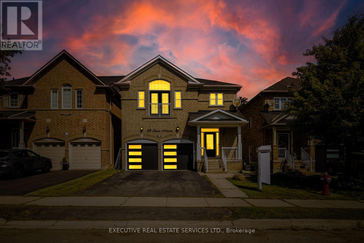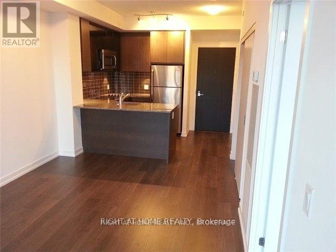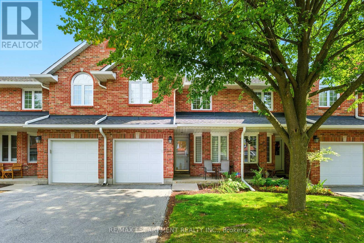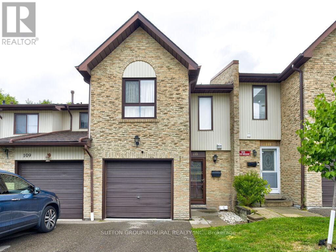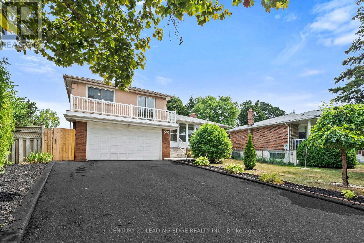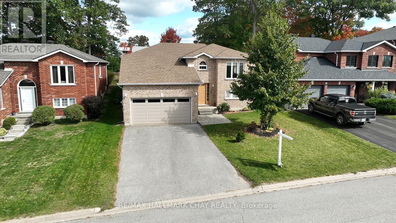1364 Farms Road
Kawartha Lakes, Ontario
Charming Hobby Farm on 1.85 Acres. Escape to The Country With This Private and Versatile Hobby Farm, Perfectly Set on 1.85 Acres Surrounded by Trees and Open Fields. Offering Everything You Need for Small Scale Farming, Animals and Country Living. This Property Combines Rural Charm with Modern Convenience. Two Fenced Grazing Paddocks Ideal for Horses, Goats or Other Livestock. Spacious Dive Shed Large Enough to Store a Vehicle. Smaller Shed Perfect for Lawn Tractor and Equipment Storage. Good Sized 24' x 30' Barn & 30 x 16' Covered Lean to, Multiple Stalls and Room for Large Animals. This Beautiful Brick Bungalow Sits on a Solid Poured Concrete Foundation and Offers a Thoughtful Layout, 3 Bedrooms on the Main Level, Including a Primary Suite With Double Closets. Main Floor Bath With soaker Tub, Large Eat-in Kitchen With Plenty of Storage. Vaulted Ceiling in the Walkout Basement to the Rear Yard, 2 Additional Bdrms Plus a Craft Room/Office, Spacious Rec Room With Pool Table, Utility/Storage Room Ideal for Tools or Hobby Projects, Roughed in Bath in Basement, Seller will Leave Toilet and Sink in Basement. Ultra Private Setting With Mature Trees, Steel Roof on the House and All Outbuildings. Covered Front and Rear Decks to Relax and Enjoy Country Views.Ample outdoor Space for Family Gatherings, Gardening or Simply Watching the Animals Graze. Enjoy The Perfect Blend of Country Peace and Convenience , Only Minutes to the Bolsover Corner Store for Daily Needs, 15 Minutes to Beaverton for Larger Shopping Trips, just 20 minutes to Lindsay for all Major Amenities, or 40 Minutes to Orillia. This Hobby Farm is a Rare Opportunity for Those Looking to Embrace Country Living With Space for Animals, Hobbies, and a Warm Welcoming Home (id:53661)
914 - 460 Callaway Road
London North, Ontario
Rare FULLY-FURNISHED unit overlooking the prestigious Sunningdale Golf Course! Welcome to Northlink by Tricar, one of North Londons most desirable condo residences. This beautifully appointed 1 bedroom plus den, 1 bathroom suite on the 9th floor offers a bright, open-concept layout with floor-to-ceiling windows and stunning west-facing views. The modern kitchen features quartz countertops, stainless steel appliances, white cabinetry, and a large island perfect for entertaining, while the living area includes an elegant electric fireplace. Enjoy the convenience of in-suite laundry, a spacious den ideal for a home office or guest space, and stylish, high-quality furnishings that make this condo truly move-in ready. Building amenities include a fitness centre, residents lounge, dining room, golf simulator, pickleball court, and guest suites. Condo fees cover water, heat, and air conditioning, and the unit includes one premium underground parking spot near the entrance plus a storage locker. Ideally located close to Masonville Place, Western University, top-rated schools, and scenic walking trails, this condo offers the perfect blend of luxury, comfort, and location. Don't miss out on this one! (id:53661)
125 Municipal Street
Guelph, Ontario
ATTENTION; Savvy Investors & Regular Buyers ~ This is your opportunity to own a lucrative income-generating property, very rare Solid All Brick 7 Bedrooms / 4 Washrooms Detached Bungalow - 4 Bedroom Upstairs & 3 Bedrooms In The Basement With Walk- Out Door & Separate Entrance. This Solid Brick Well Maintained Bungalow Is Located In A quiet Most Sought After Neighborhood Of Guelph with an abundance of walking trails, close to all amenities including the Prestigious University Of Guelph, Highway, Downtown, Convenience stores, Parks and a host of other Amenities. Open-concept Kitchen & Dining with a corridor leading to a big Family Living Room upstairs with a cozy fireplace. This property comes with a big backyard and top patio to chill with friends and family especially in summer . This house is extremely perfect for Investors to generate huge amount of dollars all year long. Upstairs is vacant right now and there are Tenants In the Basement who are willing to stay If the new Buyer decides to keep Them. (id:53661)
56 Esther Crescent
Thorold, Ontario
Prestigious 4+1 Bedroom, 4-Washroom Detached Home | 3,531 Sq. Ft. Above Ground (MPAC) | Premium 44-ft Lot | No Sidewalk | No Rear Neighbours | 6 Parking Spaces. Over $250K in luxury upgrades incl. All hardwood & shiny marble floors, Turkish runners, 8-feet tall doors, wainscoting, crown moulding, smooth ceiling, 6-inch trims & iron pickets. Main floor custom made closets. Largest custom Gourmet kitchen with WOLF Gas range, Bosch appliances including built-in wall oven & microwave, back splash, Pot filler & contrast granite Island with built-in trash bin. Over the island hang three elegant electric lantern lights. Walk-in Butler's pantry. Great family room with built-in shelving, 3 oversized windows, and gas fireplace. Private main floor den with window & 8' tall French doors. The mudroom with built-in bench seating and double closet. Separate dining combined with Living room with elegant wall sconce lighting for formal entertaining. Second Floor, 4 generously sized bedrooms, each with walk-in closets and ensuite/semi-ensuite access. A total of 3 full baths upstairs, including one semi-ensuite with double sinks vanities. Primary suite with private foyer, spa-inspired ensuite (frameless glass shower, soaker tub, private toilet room with closet & window, heated towel rack, Bluetooth mirrors), and massive walk-in closet like DEN. Second primary suite with private ensuite and rain shower. Laundry room like DEN size with laundry tub and double closet. The unfinished basement with cold cellar, upgraded windows, a 3-piece bath rough-in. 200-amp panel, 3.5-ton A/C, water softener & humidifier. Smart home: Built-in wall displays with speakers, Wi-Fi garage door openers with cameras & battery backup. Smart door locks and indoor and outdoor cameras, digital bath fan timers, smart switches, dual Wi-Fi pot lights, CAT6 wiring, and Gigabit Ethernet switch. Additional to all existing ceiling lights added 78 WiFi indoor Dual POTLIGHTS with night mode.See FEATURE SHEET for details. (id:53661)
78 Barwood Crescent
Kitchener, Ontario
Welcome to 78 Barwood Court, a meticulously renovated 3-bedroom, 1-bathroom home available for lease in a serene crescent location. Nestled with direct access to McLennan Park, this charming residence offers a perfect blend of modern elegance and privacy, ideal for a small family seeking both comfort and convenience. Upon entering, you'll immediately appreciate the fresh and contemporary updates throughout. The kitchen is a standout feature, boasting white cabinets that extend to the ceiling for extra storage, stunning quartz stone countertops, and a sleek glass backsplash. Equipped with high-quality stainless-steel appliances including a fridge, stove, and dishwasher, the kitchen is as functional as it is stylish. Additional touches such as an under-mount sink, pot lights, and a carpet-free design enhance the home's appeal. Central air conditioning ensures a comfortable living environment year-round. The spacious living areas offer a welcoming ambiance, perfect for both relaxing and entertaining. Step outside to the fenced backyard, which backs onto McLennan Park, creating a private retreat bathed in sunshine ideal for outdoor gatherings on the patio. Practical amenities include parking for up to two cars in the shared driveway and a full set of appliances including a washer and dryer. Please note that the lease includes the main level only; the basement is not included in the rental but can be used for storage purposes. Conveniently located near a variety of stores, shops, and restaurants, with easy access to the Expressway, this home provides both tranquility and accessibility. Don't miss the opportunity to lease this refined and beautifully updated residence, offering the perfect blend of modern living and natural beauty. (id:53661)
4021 Mountain Street
Lincoln, Ontario
Welcome to this stunning custom built bungaloft with a main floor primary bedroom, perfectly situated in the heart of Beamsville. From the moment you step inside, youre greeted by a large, welcoming foyer featuring porcelain tiles that flow seamlessly through the mud room, powder room, and into the beautifully updated kitchen. The kitchen offers timeless white cabinetry, a tiled backsplash, stainless steel appliances including a counter-depth fridge, and a bright breakfast area.The main floor is designed for comfort and convenience, featuring a spacious primary bedroom complete with a walk-in closet and a luxurious 5-piece ensuite. The large living room impresses with vaulted ceilings, skylights, and quality engineered hardwood flooring that continues into the separate dining area, perfect for both entertaining and everyday living.Upstairs, youll find two generously sized bedrooms and a 4-piece bathroom, offering plenty of space for family or guests. The fully finished basement extends your living space with a spacious recreation room, an additional bedroom, a 2-piece bathroom, laundry, and ample storage.Step outside to a backyard designed for relaxation and entertaining, fully fenced with a large deck, green space, and an inground pool. Out front parking is never an issue with a double car garage and driveway accommodating up to five vehicles.Recent updates ensure peace of mind, including a new pool liner (2025), pool pump (2023), roof (2019), and air conditioner (2023).This beautiful home combines style, functionality, and modern updates, making it the perfect place to create lasting memories. (id:53661)
12028 Highway 118 Highway
Dysart Et Al, Ontario
Rarely Available private 5.5 Acres Lot - Nature, Privacy & Character Where A Dreams Come True. Welcome to a rare gem that's more than just a home, it's a lifestyle. Charming, Maintained with love and tucked away on a stunning, very private and peaceful 5.5 acre lot, this charming bungalow offers full connection with nature with deer visiting your backyard from time to time and birdsong as your daily soundtrack. Step into your dream with this character-filled bungalow boasting 3+1 bedrooms & 3 full bathrooms, a layout perfect for comfort and flexibility. Approximately 3,000 sq ft of living space. The cathedral ceilings in the open-concept living area and kitchen create an airy, inviting space centred around a stunning gas fireplace, perfect for cozy evenings. The primary suite is a private retreat featuring a walk-in closet and a luxurious 5-piece ensuite overlooking serene greenery. Whether you're a car enthusiast or a collector of big toys - this property has room for it all!You'll be thrilled with the attached 27'6"x27' garage PLUS a newly built 24'x24' heated detached workshop/garage with concrete slab, ideal for year-round projects, storage, or hobbies. The finished basement offers a huge great room with a solid wood bar, large above-grade windows, an extra bedroom, and plenty of storage to customize for your needs. Pet parents, rejoice! A dedicated mudroom with a dog shower makes daily life cleaner, easier, and even more pet-friendly. Step outside to your stunning front and backyard oasis, where peace, privacy, and panoramic nature views await. Sip your morning coffee on the deck as the forest whispers around you, its pure paradise. Enjoy the convenience of dual driveways and easy commutes on fully paved roads. You're just a short drive to shopping, public beaches, Lakeside Golf Club, groceries, and much more.This isn't just a move it's a rare opportunity to live the lifestyle you've dreamed of (id:53661)
304 - 5 Viking Court
Grimsby, Ontario
Discover the comfort and convenience of living at 5 Viking Court #304, Grimsby. This spacious condo is nestled in a desirable neighbourhood, this unit boasts a bright and airy layout with three generous bedrooms and one modern bathroom. The condo townhouse offers stylish finishes, ample living space, and abundant natural light, making it perfect for relaxing and entertaining. Situated minutes from the QEW, schools, and a short walk to the beach, this home is ideal for families or professionals. Don't miss the chance to live in this well-maintained and elegantly designed unit. (id:53661)
104 Lametti Drive
Pelham, Ontario
No condo fees!! Tarion warranty in effect ....Discover elevated living with these Scandinavian-inspired freehold townhomes by Vivant Luxury Living, located in Fonthill, just under 30 minutes from Niagara-on-the-Lake and Niagara Falls. Each thoughtfully designed unit features 1975 sq. ft. of living space, including a bright open-concept layout, a custom kitchen with quartz countertops and modern cabinetry, three spacious bedrooms, three stylish bathrooms, a single-car garage, and an untapped basement with 8-foot ceilings. Highlighted by dramatic architectural details and high-end finishes, these homes blend modern efficiency with timeless luxury. Situated in the heart of the Niagara Region, these townhomes are close to top-tier amenities like renowned Niagara wine routes, prestigious golf courses, multiple public and Catholic schools, recreation centers, trails, and shopping. Walk to amenities, including grocery stores, pharmacies, gyms, coffee shops, and local shops. With smart layouts, optimal use of space, and impressive curb appeal, these homes offer the perfect balance of beauty and functionality. Built by a Tarion warranty builder, your investment is secure, and your lifestyle is elevated. (id:53661)
233 Acadia Drive
Hamilton, Ontario
A stunning East Mountain home that's perfect for; first time home buyers, young families, or empty nesters looking to downsize to a quiet neighbourhood. Walking distance from both Catholic and public schools. This 3 bed, 2.5 bath home has everything you need and the owners have spent the last 15 years adding to this gem. All windows and doors have been updated, 200 amp service, new roof 2023, new OWNED 50 gal HW tank 2025, flagstone porch 2024, double wide driveway with parking for 4, new garage door with wifi enabled Chamberlain opener, front landscaping, and the crown jewel, the backyard oasis. Unique in this neighbourhood, you have a full width permanent overhang complete with dual skylights, perfect for shade on sunny afternoons or enjoying an evening thunderstorm. When you need to relax, step into the magnificent Sundance Cameo hot tub, protected from the elements. (id:53661)
2 - 279 Nashville Circle
Hamilton, Ontario
Welcome to your stunning, fully renovated 2-bedroom + den, 2-bath apartment located at 279 Nashville Circle, Hamilton. This beautiful home is nestled in a quiet, safe, and highly sought-after neighborhood, surrounded by friendly neighbors and just minutes from public transit, restaurants, grocery stores, fitness centers, and more. Both spacious bedrooms offer generous closet space, making it easy to stay organized and clutter-free no more excuses for messy rooms! Tenant to receive a $500 credit as a move-in bonus. (id:53661)
A - 782 Mohawk Road E
Hamilton, Ontario
Welcome to your beautifully renovated 1-bedroom, 1-bath main floor apartment, located in a quiet, safe, and highly desirable neighborhood. You'll be just minutes away from public transit, grocery stores, restaurants, fitness centers, and other essential amenities. The apartment features a modern kitchen with soft-close cabinetry, stone countertops, and stainless steel appliances including a fridge, stove, and high-efficiency, ultra-quiet dishwasher. Enjoy the convenience of in-suite laundry with a high-efficiency washer and dryer located just steps from your bedroom. Tandem parking is available for $90/month. Heat and water are included in the rent, while hydro is separately metered and paid by the tenant. Lawn care is handled by the landlord for your convenience. Tenant to receive a $500 credit as a move-in bonus. (id:53661)
204 - 7 Gale Crescent
St. Catharines, Ontario
RARE RARE RARE 2-Bedroom + Den/Solarium , 2-Bathroom Corner Unit with PRIVATE OUTDOOR SPACE! This spacious 1,395 sq. ft. condo features a functional layout and an abundance of natural light throughout. Large kitchen with plenty of storage space that flows into the open-concept, sun-filled, spacious living and dining area -- perfect for both everyday living and entertaining. Bright solarium with a walkout to the private outdoor space -- ideal for a home office, reading corner, or creative space. Large primary bedroom with ensuite bathroom and double closets, spacious second bedroom, in-suite laundry, and an abundant amount of closet and storage space throughout. The private outdoor space is a peaceful spot to enjoy your morning coffee or relax in the evening. The building offers a wide range of amenities, including a billiards room, exercise room, workshop, reading room, indoor pool, outdoor space, and so much more. The unit is freshly painted and move-in ready!! (id:53661)
4731 County Rd. 2
Leeds And The Thousand Islands, Ontario
Opportunities are endless for this .97 acre lot, having a frontage of 305 feet, situated only 20 minutes outside of Kingston and minutes to downtown Gananoque. Flat land with trees outlining the properties boundary, giving privacy from the back and sides. This property is ideal for a trailer/convenience store, nursery, feed store, etc. Great property for investment purposes or consider the many income generating business opportunities. There is an existing outbuilding on the property. Power line to property. Dug well & drilled, both are in "As Is" condition. Fabulous prime location - located just five minutes west of the town of Gananoque, and other surrounding quaint towns. Many Nearby Amenities - Trident Yacht Club, restaurants, shops, & much more. Easy Access To Major Highways. Potential future use of Land is subject to Buyer's own due diligence. Highway Commercial zoning allows buyer numerous opportunities. Property is being sold "As Is". (id:53661)
5 Eighth Concession Road
Brant, Ontario
Unlock the Potential of this Rarely Offered, Multi-Use Property on nearly 5 Acres with Highway Exposure. This is your chance to secure a highly versatile property with C2-5 zoning, offering the perfect blend of commercial opportunity and residential functionality. This lot is perfect for a severance option maximizing the space and potential for the nearly 5 acres.Surrounded by open agricultural land and free from nearby commercial competition, this parcel stands out as a unique development or owner-occupier site. The zoning permits a wide array of commercial uses, including automotive repair, service stations, car washes, retail, and more, plus a site-specific exception allowing for automotive body shop and salvage operations, a rare and valuable inclusion. The property includes a newly renovated 3-bedroom 2 bathroom home, ideal for live-work setups or rental income, as well as a workshop that provides excellent space for business operations, storage, or trades use. With future expansion plans for direct access to Highway 403 and a future full cloverleaf at Bishopsgate Road on the horizon, the site offers seamless connectivity to the GTA, London, Windsor, Kitchener-Waterloo/Cambridge, and major U.S. border crossings. This lot is also part of the township master plan as employment lands.Offering nearly 5 acres of prime, flexible land in a fast-growing region, this property is perfectly positioned for investors, entrepreneurs, or developers seeking long-term value and unmatched accessibility. Don't miss this rare opportunity to capitalize on one of the most adaptable and strategically located sites in the County of Brant. (id:53661)
B - 929 Upper Ottawa Street
Hamilton, Ontario
This fully renovated unit offers excellent value without compromising on quality. Featuring modern updates throughout, its perfect for those who want a fresh, move-in-ready space at an accessible price point. Tenants pay 25% of the water and gas bill, plus hydro separately. Optional parking is available for $50/month. In suite laundry. A smart choice for students, young professionals, or anyone seeking comfort and affordability. Tenant to receive a $500 credit as a move-in bonus. (id:53661)
300 Shelburne Place
Shelburne, Ontario
**Affordable Living in Shelburne** Welcome to this Beautiful 3-bedroom, 2-bathroom home, perfectly situated in the Heart of Shelburne on a desirable corner lot in a Family Friendly Cul-de-sac! Featuring an open-concept main floor design, this home offers a bright and airy feel with abundant natural light streaming through large Bay windows. The spacious Living Rm, Dining Rm, and Kitchen areas seamlessly flow together; Ideal for entertaining! Step outside the Sliding Glass doors off the Kitchen to enjoy spending time outdoors in your full fenced yard with a Two-Tiered Deck with tons of space; perfect for outdoor gatherings, gardening, or simply relaxing. The Lower Level of this Home is thoughtfully laid out with two additional bedrooms, a Full 4pc Bathroom, Laundry and Inside access to the Garage. This home is a must-see! **Affordable Heating Costs Averages: Hydro $242.46/Month, Enbridge $85/month EB - Gas Fireplace is used to heat Main Floor** Hydro for Heat and Electrical very Affordable. gas Fireplace and Baseboards. Carrying costs are very low. Stunning house for this price range. Large lot fully fenced with a garden shed, deck perfect for relaxing/playing after school/work. Corner lot, has a open space feeling. Parking for 4 cars plus the garage equals 5 spots. Great for the multi car family. Garage is now set up as great space / man cave. Could be used for many uses. Play room, gym, crafts, bring in your hobby and make it your own. Perfect first time home buyer, or moving up from a condo or apartment. Walking distance to parks, high school and elementary schools. Down town is just three blocks away. Peaceful Shelburne a great place to live work and play. (id:53661)
473 Hamilton Drive
Hamilton, Ontario
Welcome to 473 Hamilton Drive Located in One of Ancasters Most Sought-After Prestigious Neighbourhoods. This Spacious 4-Bedroom Home is Set on a Spectacular 92' x 172' Lot and Features a Durable Metal Roof, a Single-Car Garage, and a Concrete Driveway with Parking for Up to 3 Vehicles. Whether You Choose to Renovate, Invest, or Build Your Dream Home, the Possibilities are Endless. Located Close to Schools, Parks, Shopping, Conservation, Highway 403 and The Linc Parkway. This is a Rare Chance to Secure a Premium Piece of Ancaster Real Estate. (id:53661)
788277 Beaver Valley Road
Blue Mountains, Ontario
Stunning 5.4 acre institutionally zoned and recently renovated property just outside of Collingwood. Completely surrounded by nature, the property is suitable for a wellness facility, retreat, care/treatment, worship, other healthcare use, various forms of housing and educational uses, etc. The main building is approximately 10,039 SF with 18 fully finished bedrooms including a large cafe, fully equipped commercial kitchen, communal living spaces, security camera, high-speed internet, exterior automated lighting and a host of other stunning features. The property is adjacent to the beautiful 120-acre Clendenan Conservation Area with ample easy walking trails in and around Beaver River and an impressive flood control dam which has a built-in fish ladder where Chinook Salmon and Rainbow Trout pass through on their spawning routes. The property includes a 4,100 SF quonset hut and a 2,600 SF barn. It is conveniently located near Thornbury, Meaford and Collingwood, ensuring easy access to local amenities while still retaining a peaceful, nature-filled atmosphere. (id:53661)
329 Fire Route 247 Road
North Kawartha, Ontario
Charming 2-Bedroom Cottage with 155 of South-Facing Lakefront on Anstruther LakeCharming 2-Bedroom Cottage with 155 of South-Facing Frontage on Anstruther Lake Turnkey & Ready for Thanksgiving!Escape to the tranquility of Anstruther Lake with this beautiful 2-bedroom, 1-bathroom cottage offering 155 feet of private, south-facing shoreline ideal for sun-soaked days, stunning sunsets, and excellent fishing right from your dock.Nestled in the heart of the Kawartha Highlands Provincial Park, just 2.5 hours from Toronto, this property is surrounded by majestic granite canadian shield rock outcroppings, providing a classic Muskoka-like setting without the Muskoka price tag.Inside, enjoy modern comfort with a brand-new custom kitchen featuring upgraded cabinetry, countertops, and appliances perfect for hosting family dinners or cozy evenings in. Additional upgrades include a UV water filtration system, satellite TV, and high-speed internet for those who want to stay connected while enjoying the serenity of lake life.Other highlights include:Open-concept living and dining area with lake views -Spacious deck for outdoor entertaining -Private dock and swimming area -Wood-burning stove for chilly autumn evenings -Ample parking and storage-Move-in ready just in time to host Thanksgiving dinner with the family! Wether youre seeking a weekend getaway, a family cottage, or a savvy investment, this Anstruther Lake gem checks all the boxes. (id:53661)
155 Springstead Avenue
Hamilton, Ontario
Welcome to 155 Springstead Avenue! A wonderful detached home nestled in the highly desirable Lake Pointe community of Stoney Creek. This 4-bedroom, 4-bathroom home offers just under 2,000 sq. ft. above grade plus a finished basement, combining modern updates with everyday comfort. The completely renovated kitchen features quartz countertops, stainless steel appliances, and a sleek, open-concept design that seamlessly connects to the living room with a gas fireplace and custom TV mantle, perfect for entertaining and family gatherings. Upstairs offers four spacious bedrooms including a primary suite with a luxurious 5-piece ensuite bathroom, while the finished basement provides additional versatile space ideal for a home gym, playroom, or media area. Step outside to your private fenced backyard with a large deck and a gas line for your BBQ, perfect for summer entertaining and outdoor relaxation. Located just minutes from Fifty Point Conservation Area, Winona Crossing Plaza, top-rated schools, and major highways, this home offers the perfect blend of lifestyle, convenience, and community in one of Stoney Creeks most sought-after neighbourhoods. (id:53661)
1209 - 15 Watergarden Drive
Mississauga, Ontario
Welcome to Luxury Living at 15 Watergarden Drive! Step into this brand-new, never-lived-in 2Bedroom + Den, 2 Bathroom corner suite, offering an elevated lifestyle in one of Mississaugasmost desirable communities. This modern residence boasts floor-to-ceiling windows, flooding thehome with natural light and providing stunning panoramic views. The thoughtfully designedlayout features 2 spacious bedrooms, a versatile den perfect for a home office or guest space,and two beautifully appointed bathrooms with contemporary finishes. The open-concept living anddining area seamlessly connects to a sleek kitchen with premium cabinetry and high-endfinishes, creating the perfect space for both entertaining and everyday living. Located in aprime Mississauga location, youll find top-rated schools, grocery stores, banks, restaurants,and public transit all within walking distance. Every convenience is right at your doorstep,making this an exceptional choice for families and professionals alike. This is more than justa condoits a lifestyle. Be the first to call this sophisticated suite your home. (id:53661)
507 - 25 Earlington Avenue
Toronto, Ontario
" The Essence" Perfectly located in the Highly Sought-after Kingsway-Lampton Neighbourhood, this Elegant and Upscale Low Rise Building features include Concierge, Fabulous Roof Top Garden with Spectacular Panoramic Views, Allowable BBQ's, Party/Meeting Room, Gym, and Car Wash. This Lovely Apartment is the largest 1 Bedroom + Den, with the Den being a separate Room, with Doors, and Large enough to be a comfortable 2nd Bedroom. Beautifully Maintained throughout, with Quality Laminate Floors and New Paint, the Living Room has Walkout to the Balcony, offering wonderful views of those Golden Western Sunsets. Residents enjoy being within easy reach of Shopping, Fine Dining, The Subway, Library and the Picturesque Humber River Park and Old Mill Walking Trail. This Rare Find is not to be missed! (id:53661)
8 & 9 - 11 Edvac Drive E
Brampton, Ontario
Very Spacious 2745 sq ft Clean unit with one Washroom and Front Office. Near Major Highway and Airport. Upgraded Electrical Board .Transformer 50 KVA 600 120/205 V3 PHASE. Great for Computer business like Data server . Dedicated 2 -100mm Diameter underground conduits from the property to the unit for Internet. Upgraded power to 200AMP.Tenant will pay RENT+HST.ALSO 3 MONTHS DEPOSIT AND SECURITY AMT.$250 FOE LATE PAYMENT EACH TIME .ALSO ALL UTILITIES. (id:53661)
89 John Street
Halton Hills, Ontario
Discover this unique and cozy turn-key home in a prime Georgetown location! Nestled on a fantastic lot, this beautifully upgraded home offers the perfect blend of comfort and convenience. Just moments from the GO Train, shops, and many of Georgetown's fine amenities, this home is ideal for those seeking a seamless lifestyle. Step inside to find a warm and inviting living room with a gas fireplace, perfect for cozy nights in. The family room features a charming pellet stove, adding character and warmth. The kitchen offers quartz countertops, Stainless steel built-in appliances, gas cook top, tiled backsplash, under cabinet lighting and a small breakfast bar. The basement is finished, offering an office area and a theatre space ideal for work and entertainment. Outdoor living is just as impressive, with a large sun deck and hot tub, perfect for relaxation and entertaining. The heated and air-conditioned two-car garage is a dream space for those car enthusiasts offering ample room for vehicles, office space and workshop. Also included are two storage sheds, one complete with hydro ideal for hobbies, workout area etc. With parking for 10vehicles, there's no shortage of space for guests. Flooded with natural light and upgraded from top to bottom, this home is ready for you to move in and enjoy. Don't miss the opportunity to own this exceptional property! (id:53661)
1 - 630 Rogers Road
Toronto, Ontario
Welcome to The Loop Urban Towns, a stunning 2-bedroom, 1-bath modern townhome in Toronto's vibrant Keelesdale-Eglinton West community. Never rented and meticulously maintained, this home offers the perfect blend of comfort, convenience, and contemporary living. The open-concept layout is flooded with natural light from oversized windows. The upgraded modern kitchen features stainless steel appliances, while in-suite laundry adds effortless convenience. The spacious bedrooms provide flexibility for family, guests, or a home office. Enjoy the privacy of your own entrance with a townhouse-style designno elevators or long hallways. One parking spot is included, plus ample visitor parking for guests. The pet-friendly building offers responsive property management, annual window cleaning, secure garbage facilities, and high-speed internet options through Bell and Rogers. The location delivers everything you need within walking distancesteps from Ample Supermarket, Dollarama, local bakeries, restaurants, and cafés. Minutes to Stockyards Village for Walmart, Nations, Winners, Gap, and more. Families appreciate the nearby schools and York Recreation Centre with free gym, indoor pool, and basketball courts. Transit sits at your doorstep, and you can walk to the new Keele-Eglinton LRT station. Quick access to Highway 401 and downtown Toronto makes commuting effortless.Perfect for first-time buyers, young professionals, or small families seeking modern city living with neighborhood charm. Move in and start enjoying todayyour next home awaits at The Loop Urban Towns. (id:53661)
73 Yarrow Road
Toronto, Ontario
Located in the highly sought-after Keelesdale-Eglinton West neighbourhood, 73 Yarrow Rd presents an exceptional opportunity for investors, builders, and value-driven buyers. This detached brick home sits on a quiet, rapidly revitalizing street where numerous properties have undergone full-scale renovations making this a smart acquisition with strong upside potential.The home features a well-proportioned three-bedroom layout with hardwood flooring throughout the main and upper levels and spacious principal rooms ideal for redesign. The open-concept main floor is great for entertaining once renovated. It's a functional base for a modern upgrade. there is a 100-amp electrical panel, digital thermostat, smart keypad entry, and brand-new LG front-loading washer and dryer. The partially finished basement offers a two-piece bath, two rooms, cold room, and storage area providing excellent potential for a future secondary suite (buyer to verify zoning and permit requirements).The exterior offers a detached garage/ storage shed, rear patio, and parking for two vehicles via a mutual driveway. Being sold as is, where is, this property represents a blank canvas for investors and renovators looking to unlock value in one of Torontos most promising corridors. Just steps from the upcoming Eglinton Crosstown LRT, major TTC routes, and a short distance to the Eglinton West subway, this location ensures long-term appeal for both homeowners and tenants. Nearby schools, parks, restaurants, and grocery stores further enhance its strong rental and resale potential. 73 Yarrow is an opportunity to invest today in the future of Keelesdale. (id:53661)
18 Gladmary Drive
Brampton, Ontario
Welcome to this stunning 5-bedroom, 3.5-bathroom detached home, ideally located in the highly sought-after Bram West community of Brampton. Offering nearly 3,000 sq. ft. of luxurious living space, this home features a functional open-concept layout enhanced by hardwood flooring throughout, elegant oak stairs with iron spindles, and a grand 8-ft custom double-door entry. 9ft celling on both the floors and 8ft custom tall doors in the home The chef-inspired kitchen is truly a showstopper, boasting custom cabinetry, quartz countertops and backsplash, a large centre island, and built-in high-end Jenn-air brand stainless steel appliances, including a gas stove. glass door lead out to the backyard, creating the perfect space for outdoor entertaining.The main floor offers generous living areas, including a combined living and dining room, a cozy family room, and a dedicated office or prayer room, along with the convenience of a main floor laundry room. The primary suite is a luxurious retreat, featuring oversized walk-in closets and a spa-like ensuite. Every bedroom in the home has direct access to a bathroom, while all washrooms showcase quartz finishes and custom extended height vanities. Over $$$ 150k spend on quality upgrades at Builders decor studio. and thousands spend after Moving in. Additional features include a separate side entrance to the basement, with permits in place for a legal secondary unit (work in progress), an HRV system for improved air quality, and large windows that flood the home with natural light. Located in a prime neighbourhood close to top-rated schools, Lion head Golf Club, and offering easy access to Highways 407 and 401, 403 this area is Bordering Mississauga and Halton hills one of the best location. (id:53661)
330 - 259 The Kingsway
Toronto, Ontario
Welcome to this stylish 1-bedroom, 2-bathroom suite at Edenbridge, offering 730 sq. ft. of thoughtfully designed living space. The open-concept layout features a sleek modern kitchen with integrated appliances, quartz countertops, and ample cabinetry, flowing into a generous living and dining area with floor-to-ceiling windows that fill the space with natural light. The spacious primary bedroom includes a walk-in closet and spa-inspired ensuite, while the second full bathroom adds flexibility for guests or work-from-home living. Smartly designed with in-suite laundry, ample storage, and a private balcony, this suite also includes parking and a locker. Enjoy the outdoors on your private balcony, or take advantage of the exceptional lifestyle amenities at Edenbridge. Residents have access to a 24-hour concierge, state-of-the-art fitness centre, yoga studio, swimming pool, sauna, elegant entertaining spaces, rooftop terraces, and more. Perfectly situated at Royal York and The Kingsway, you're just steps to Humbertown Shopping Centre, top schools, parks, transit, and only minutes from downtown Toronto and Pearson Airport. (id:53661)
903 - 15 Windermere Avenue
Toronto, Ontario
Located just a short walk from both the tranquil shores of Lake Ontario at Sunnyside Park and the expansive natural beauty of High Park, 15 Windermere Avenue #903 places you in one of Toronto's most desirable pockets for outdoor living and city convenience. This well-designed 1-bedroom, 1-bath condo offers the perfect opportunity to enjoy nature without sacrificing access to urban amenities. Whether you're jogging along the waterfront, exploring the trails of High Park just 4 minutes away, or commuting downtown, everything is within easy reach including St. Joseph's Hospital, which is just a 5-minute drive away. The unit features a northeast-facing balcony with a rare, unobstructed view overlooking High Park, creating a peaceful backdrop for your mornings and evenings. Unique to this suite, the balcony includes an electrical outlet for a BBQ, ideal for outdoor dining and entertaining. Inside, the space is bright and functional, with large windows that flood the open-concept layout with natural light. Maintenance fees include heat, air conditioning, water, parking, common elements, and building insurance, making for a hassle-free ownership experience. Whether you're a first-time buyer, investor, or someone looking to downsize without compromising on location or lifestyle, this condo offers a rare mix of nature, convenience, and comfort in the heart of Torontos west end. **Listing contains virtually staged photos.* (id:53661)
2 - 1365 Lansdowne Avenue
Toronto, Ontario
Located near Lansdowne and St. Clair Avenue West, this beautifully renovated modern space blends contemporary design with the character of a 100+ year-old home. The unit features 2 spacious bedrooms, 1 updated bathroom, a fully renovated kitchen, a large open-concept living/dining area, and a private balcony. Laundry and street parking available. Step outside and you'll find everything you need within walking distance: local restaurants, shops, Coffee Shops, grocery/convenience stores, and a scenic park perfect for summer picnics. The neighbourhood also offers a public indoor/outdoor pool and a skating rink in the winter. With easy access to public transit, commuting around the city is simple and convenient. (id:53661)
284 Woodland Drive
Oakville, Ontario
First time offered for sale since 1988! This sprawling late-'50s bungalow sits on a massive 100' x 209' lot and presents the potential for that dream home you have been longing for. Lovingly cared for over the years, this classic bungalow has so much to offer, both inside and out, including a little creek in the backyard! Renovate the solid bones of the existing home or build from scratch. Take in the beauty of the mature trees and landscaping from both the front and back of the house. With so much outdoor space available to you, there is plenty of room to add an outdoor pool, cabana, and more, all within a very private setting surrounded by trees and greenery to make it your own private oasis! Spanning over 3,600 sq. ft. across both floors, 284 Woodland Drive is spacious enough to house your very own Brady Bunch, with plenty of rooms for everyone in the family. There are 3 bedrooms and 2 bathrooms upstairs, and another 2 bedrooms plus a third bathroom in the renovated lower level. On the main floor is the kitchen with breakfast area, a generous formal living room, and separate dining room, plus the sunny all-seasons room. On the lower level, there is a large family room with a wood-burning fireplace and built-in shelves and cabinets that is overlooked by a wet bar, making it the perfect setting for entertaining, enjoying cozy winter nights by the fire while watching TV, or having a game night. In addition to the 2 bedrooms, one equipped with a built-in desk area to make it the perfect home office, you get a mudroom, cold room and a generously sized utility room. The highly desired Charnwood neighbourhood is a family-friendly region of Oakville best known for high-quality public schools, parks, and community activities. A short drive west on Lakeshore Rd. takes you to the heart of Downtown Oakville, with a plethora of boutiques, restaurants, bars, cafés, and more. Here you will find the pulse of Oakville, especially on weekends. (id:53661)
207 - 15 Watergarden Drive
Mississauga, Ontario
Brand new never lived in 1 Bedroom + Den. This Beautiful unit has a bright, open-concept layout with floor-to-ceiling windows. Features include stainless steel appliances, laminate flooring throughout, in-suite laundry, a primary bedroom with a spacious walk in closet, and a sun- filled living/dining area and Custom Blinds throughout. Prime Mississauga location steps to upcoming Eglinton LRT, minutes to Square One, top schools, parks, restaurants, and supermarkets. Easy access to Hwy 407, 401 & 403 plus nearby GO Transit. Includes 1 parking & 1 locker. Modern Design, Great layout! Condominium amenities include a 24 Hours Concierge, Fully Equipped Exercise Room, Yoga Room, Pet Wash Station, Kids Play Area, Library-Study Room, Party Room With Kitchenette, Private Dining Room, Games/Billiards Room, Outdoor Fitness Areas & Outdoor Terrance With Dining & BBQ Areas. (id:53661)
7 - 90 Sovereigns Gate
Barrie, Ontario
WELCOME TO SOVEREIGN'S GATE BARRIE PREMIERE TOWNHOUSE DEVELOPMENT. ONCE YOU ENTER THIS BEAUTIFLLY MAINTAINED TOWNHOUSE , YOU WILL IMMEDIATLY SEE THAT MANY UPGRADES HAVE BEEN ADDED. FROM THE MODERN KITCHEN WITH BRICK BACKSPLASH TO THE HARDWOOD FLOOR SHINING IN THE LIVING ROOM AND DINING ROOM COMBINATION . THE OPEN BRIGHT CONCEPT WILL IMPRESS YOU .ONCE UPSTAIRS YOU WILL BE GREETED BY AN OVERSIZED PRIMARY BEDROOM WITH AN ENSUITE RETREAT AND TWO MORE LARGE BEDROOMS IDEAL FOR A GROWING FAMILY OR HAVING THE GRANDCHILDREN OVER A NIGHT. THE ATTACHED GARAGE AND REASONABLY SIZED YARD MAKE FOR EASY CARE. ALL IN ALL THIS IS A BEAUTY! CLOSE TO THE GO STATION, 400 HWY, SHOPPING, WATERFRONT, GOLFING, AND ALL BEAUTIFUL BARRIE HAS TO OFFER. MORE PHOTOS TO FOLLOW. (id:53661)
1106 - 60 Stevenson Road
Toronto, Ontario
Location! Location !Location !.....Why Rent when you can OWN yours!!!!!!!!!!! Spacious 1 Bdrm + Den Condo on higher floor In Prestigious North Etobicoke , With Easy TTC and future LRT , Low Maintenance Fees & Taxes. Near Shopping, Grocery, Schools, Library & Park. 1 underground Parking & 1 Locker. Condo fees includes Bell High Speed 1.5 GB Unlimited Internet. Police Station steps way ensuring total safety. In front of Albion Mall And easy Transit To Kipling Subway Station. One Bus To Humber College, Kipling Station And Finch Station. Don't wait ...This condo will sell fast !!!!!!! (id:53661)
1649 Westbridge Way
Mississauga, Ontario
Location ## Location ## An Elegant Mattamy Home ## Hardwood Floor in Living, Dining & Family ## Open concept Kitchen with Breakfast Bar ## seprate breakfast Area ## Family room has Gas Fire Place ## Prime Bedroom with 6 Pc Ensuith Bath ## Walk in Closet ## 3 Good Size Bedrooms ## Main floor Laundry ## Den on the Main floor Can be used as home office ## Close to HWY 401 & HWY 407 ## Walking distance to SHOPPING Plaza & school ## NO PETS ## NON SMOKERS ## AAA TENANTS ##TENANT TO PAY ALL UTILITIES (id:53661)
3 Curran Court
King, Ontario
TWO HOMES IN ONE: ELEGANT KING CITY ESTATE WITH SPACIOUS IN-LAW RETREAT!!Welcome to 3 Curran Court a truly spectacular grand estate in one of King City's most prestigious neighborhoods. Set on a private half-acre court lot, this fully renovated residence blends timeless elegance with modern luxury. The main home offers 4 spacious bedrooms, each with spa-inspired ensuite and walk-in closet, while the attached 1,600 sq. ft. bungalow in-law suite provides a fully self-contained living space ideal for multigenerational living or private guest quarters. Crafted with the finest materials, the interiors feature soaring ceilings, wide-plank hardwood, 10" baseboards, solid-core doors, multiple fireplaces, and a chefs kitchen with walk-in pantry and oversized island. A covered loggia overlooks the 16' x 32' pool, hot tub, outdoor kitchen, and pool house perfect for entertaining in every season. Additional luxuries include a home theatre, gym, and an impressive 5-car garage with two lifts. Just minutes to Hwy 400, top private schools, GO Transit, and local amenities, this rare estate offers both unmatched luxury and everyday convenience. A true opportunity to live and entertain in style, with room for everyone. (id:53661)
33 - 1290 Heritage Way
Oakville, Ontario
Fantastic 3 Bedrooms 3 Baths In The Heart Of The Prestige's Glen Abbey Neighbourhood In One Of The Most Desirable Area In Oakville Surround By Top Rated Schools . This Home Features A Desirable Open Concept (Large) Kitchen Over Looking The Family And Dining Room, And Walk Out To Fully Fenced Rear Yard. Upper Level Features Large Master Bedroom With 4Pc Ensuite And Walk In Closet, 2 More Generous Sized Bedrooms And Main 4Pc Bathroom. Walking Distance To High Ranked Schools And Fourteen Mile Creek Trails. Close To Shopping, Transit And Highway. Magic Windows, Freshly Painted, New Interlock Driveway, New Roof, Etc.A Gem You Don't Want To Miss! (id:53661)
4986a Dundas Street W
Toronto, Ontario
This Bright And Spacious 2 Bedroom + Den(can be used as 3rd bedroom) Apartment Is Located On The 2nd Floor In The Heart Of Islington Village. This beautiful, well maintained building is a Great Condo Alternative! Plenty Of Space To Set Up Your Home Office, Eat In Kitchen-great for families, Stainless Steel Appliances, 2 Ductless Mitsubishi Ac Units & Ensuite Laundry. 2 Parking Spots In The Rear Of The of the building. 4986 Dundas St W is close to future developments, a New Etobicoke Civic Centre , Restaurants, Shops, Parks, Revitalized Sixpoint hub, steps to Bloor St West & Much More! Transit Oriented neighbourhood, walking distance to both New Kipling Transit hub (TTC, GO, Miway) and Islington Station. Minutes to 427 by car. (id:53661)
43 Susan Avenue
Brampton, Ontario
Welcome to 43 Susan ave ! This stunning 4-bedroom, 4-bathroom detached home is located in one of the most desirable and family-friendly neighbourhoods in Bram West. With premium upgrades throughout and a thoughtfully designed layout, this home is the perfect blend of comfort, style, and functionality.As you enter, youre greeted by a spacious foyer leading to separate living and dining rooms, ideal for both everyday living and formal gatherings. The heart of the home is the brand new, fully renovated kitchen featuring modern cabinetry, quartz countertops, stainless steel appliances, upgraded backsplash, and ample storage a true chefs delight! The entire home has been freshly painted in contemporary tones, creating a bright and welcoming atmosphere.Upstairs, youll find four generously sized bedrooms, including a luxurious primary suite with a walk-in closet and a private 4-piece ensuite. Each bathroom in the home has been tastefully designed to offer both comfort and convenience.One of the standout features of this home is the separate entrance to the basement, offering tremendous potential for a future in-law suite or rental income. Whether you're an investor or a growing family, this setup provides valuable flexibility and long-term value.Additional highlights include upgraded light fixtures, hardwood floors, pot lights, and a well-maintained backyard perfect for summer barbecues or quiet evenings.Situated in the prime Bram West community, this home is close to top-rated schools, parks, shopping centers, major highways (401/407), transit, and all essential amenities. Its the perfect location for commuters and families alike. Dont miss this opportunity to own a beautifully upgraded, move-in-ready home in one of Bramptons finest neighbourhoods. Book your private showing today! (id:53661)
1204 - 89 Dunfield Avenue
Toronto, Ontario
Fabulous Madison Condos West. 1 Bedroom & Den. Parking!!! + Locker!!! Terrific 20Ft Balcony W/ Clear View. 9 Ft Ceiling. Open Concept Kitchen W/ Breakfast Bar. Laminate Floor Thru Out. Stainless Steel Appliances, Newer Stacked Washer & Dryer. Amazing Resort-Like Amenities. Ground Flr Loblaws, Lcbo, Steps To Yonge-Eglinton Subway Station, Restaurants, Shopping & More. This Place Is Heaven! (id:53661)
4 - 2252 Walkers Line
Burlington, Ontario
This beautifully updated condo townhome is located in a highly sought after small enclave of homes situated in Burlington's Headon Forest community. This spacious 3+1 bedroom, 3-bathroom home combines the comfort of a detached house with the peace of mind that comes from low-maintenance living snow removal and lawn care are all included, so you can spend your time enjoying life instead of chores. The bright eat-in kitchen features stone countertops and a stylish backsplash, while the living and dining areas are enhanced by updated flooring, pot lights, and a cozy gas fireplace. Upstairs, you'll find three generous bedrooms and upgraded bathrooms with modern finishes. The fully finished lower level offers a versatile space perfect for hobbies, hosting guests, or creating a home office. With inside entry from the garage and private outdoor space, this home is as practical as it is welcoming. Steps to parks, community centres, schools, shopping, golf, and just minutes to major highways and the escarpment, this is the perfect opportunity to simplify without giving up space, comfort, or convenience. Pets permitted with no size or number limit. RSA. (id:53661)
110 Foster Crescent
Brampton, Ontario
Beautiful, well maintained 3 bedroom townhouse with 1 bedroom finished basement, including 3pc washroom. Home features a family friendly layout with open concept living and dining areas with walkout to backyard. Modern kitchen includes stainless steel appliances and lots ofcupboard space. Solid wood stairs leads to 3 large rooms. The master bedroom features 4 pcs semi ensuite and walk in closet. Laminate floor throughout. Basement includes one bedroom, with potential for a second bedroom and spacious living area. Close to Schools, Transit, Highways, Places of worship, Parks, Shopping etc. Amenities includes Outdoor swimming pool and Children play area. (id:53661)
3651 Broomhill Crescent
Mississauga, Ontario
Beautiful 4-bedroom home in prime Applewood location on pie shaped lot! This spacious well-maintained 3-level side split offers an open-concept living/dining area, large eat-in kitchen with walkout to sunroom, and a cozy family room with wood-burning fireplace. Upper level features 3 large bedrooms, including a primary with 2-pc ensuite and a second bedroom with walkout to balcony. Finished basement with separate entrance includes kitchenette, living area, 4th bedroom with walk-in closet, and 3-pc bath ideal for extended family or potential rental income. Recent upgrades include hardwood floors, renovated bathroom, roof (2024), and furnace (2023), A/C. Enjoy outdoor living with 2 solariums, an enclosed front veranda, mature fruit trees, and landscaped gardens on a premium pie-shaped lot. Excellent location just minutes to Hwy 401 & 403, Square One, shopping, public transportation, parks, and schools. Some rooms virtually staged: basement rec room, bedroom & sunroom. (id:53661)
12 Sentimental Way
Brampton, Ontario
Beautiful, very well maintained, three bedroom, two bathroom semi-detached home with attached garage located in a very desirable, family friendly neighborhood of Brampton. Step inside and discover a bright open concept living and dining area. Large spacious kitchen with lots of cupboard space and a walkout to a private, fully fenced backyard - ideal for bbq's, entertaining or just relaxing. Upstairs you will find three generous sized bedrooms, large walk-in closet in the primary bedroom and walk through to a 4-piece large bathroom. Lower level offers additional space perfect for a home office, recreational area, gym and much more. This home combines comfort and convenience in one of Brampton's most welcoming communities. The home has been freshly painted. Roof (2023), Furnace (Owned/Sept 2009), Central Air Conditioner (Owned/2018). Minutes To all amenities imaginable, parks, schools, shopping, restaurants, Cassie Campbell Rec Centre, arena's, place of worship, Mount Pleasant GO Station, public transit & Much More. Close To Major Hwys. Potential for separate entrance to the basement from the back of the home. (id:53661)
139 Wawinet Street
Midland, Ontario
Welcome to 139 Wawinet St., a home where comfort, community and cherished memories come together. Set on a quiet, family friendly st in Midland, this raised bungalow offers nearly 2,600 sq ft of finished living space, 2+2 bedrooms, 1+1 4pc bathrooms, and a layout designed for both everyday living and special moments.The bright, eat-in kitchen flows effortlessly into a dedicated dining room, perfect for hosting holiday feasts, birthday celebrations, and those treasured family gatherings. From here, step out to the 16' x 16' deck and expansive backyard, where summer bbqs, evening star gazing by the firepit, and kids games on the lawn become part of daily life.The primary bedroom offers a spacious walkin closet and semi-ensuite complete with a soaker tup and sep. shower. The bright and beautiful living room is a focal point for this home, a great place for the family to gather. The finished lower level, with its above ground window, offers a sunlit large rec room, 2 additional bedrooms, a full bath and laundry with access to the 2 car garage. There is laundry hook-ups on both the main floor and lower level, this home offers exceptional flexibility whether for busy families, multigenerational living, or an in law suite. Just steps from Mac Allen Park, you'll enjoy playgrounds, open green space, and endless opportunities for outdoor fun. Nearby are both public and Catholic elementary schools and the new Georgian Bay District Secondary School. Recent updates include new shingles (2025), most windows replaced (2024), and a premium insulated garage door. This move-in ready home is the perfect place for your family to grow, entertain, and create lasting memories. Don't delay, this is the one! View Video for more info (id:53661)
1 - 237 Ferndale Drive S
Barrie, Ontario
*OVERVIEW* Bright And Well-Maintained 3 Bedroom, 2 Bathroom End Unit 2 Level Condo Located In A Family-Friendly South Barrie Community. Offering nearly 1200SqFt of Functional Layout And Prime Location, This Home Is Perfect For First-Time Buyers, Downsizers, Or Buyers Looking For Low Maintenance Living. Walking Distance To Schools, Shopping, Public Transit, And Minutes To Highway 400. *INTERIOR* Main Floor Features An Open-Concept Living Room With Walkout To A Private Patio, A Spacious Kitchen With Ample Counter And Storage Space, And A Convenient 2-Piece Bathroom And Laundry Area. Upstairs Hosts Three Generously Sized Bedrooms Including A Primary Bedroom With Large Closet, Plus A 4-Piece Bathroom. *EXTERIOR* End Unit Setting Provides Extra Side Privacy And Outdoor Space. The Fully Maintained Complex Offers A Playground, Guest Parking, And Beautifully Kept Grounds. Patio Area Includes Exterior Water Access, Ideal For Gardening Or Relaxing Outdoors. Recent Complex Updates Include New Perimeter Fencing (2023) And New Shingles On All Buildings (2024). *NOTABLE* Very Low Monthly Condo Fees Include Building Maintenance, Snow Removal, Parking, Building Insurance, Water, Windows/Doors/Roof, Landscaping, And Garbage Removal. Includes One Outdoor Parking Space (Options for 2nd) And Rare Separate 4x8 Locker . Condo Board Looking At Adding Extra Visitor Parking. Affordable Utility costs. Pet-Friendly Community. (id:53661)
8299 County Road 169
Severn, Ontario
Great Development Opportunity In The Growing Area Of Washago, Located Just Off Of Hwy. 11. Cleared Area For A Proposed 1200 SF Commercial Building With a 1200 SF 2nd Floor Residential Apt., According to Severn Township. Water & Sewer Available Across The Street. Legal Entrance Permit To County Rd. 169 Has Been Registered. You Have The Convenience of Bus Service To Toronto and a Proposed Train Service To Toronto In 2024/2025. Great Location, Close To Casino Rama. Passenger Rail Service To Resume Mid 2020's, 13 Stops From Cochrane To Toronto With a Stop In Washago - A Short Distance From The Property. Endless Opportunities (id:53661)

