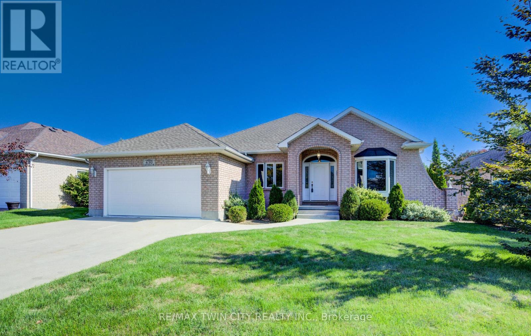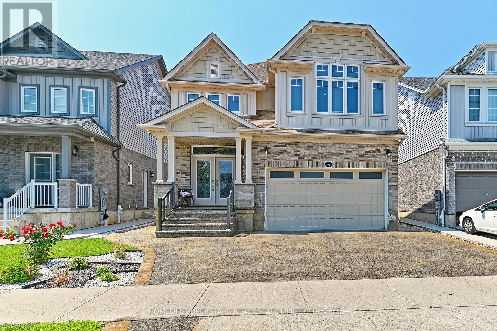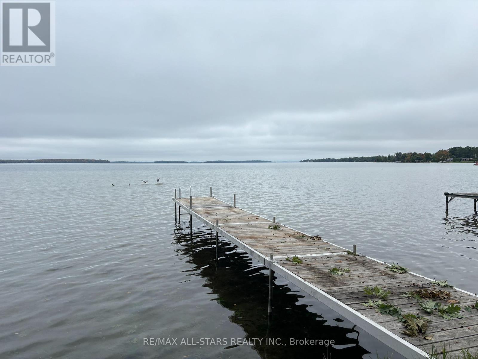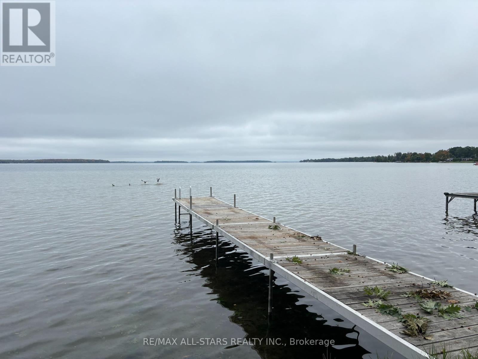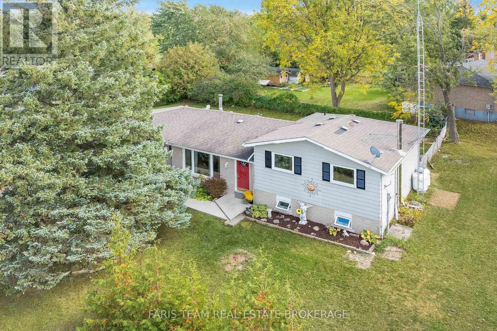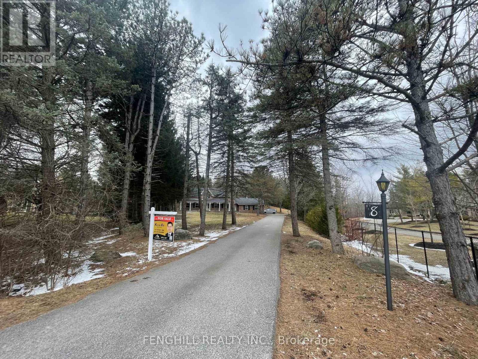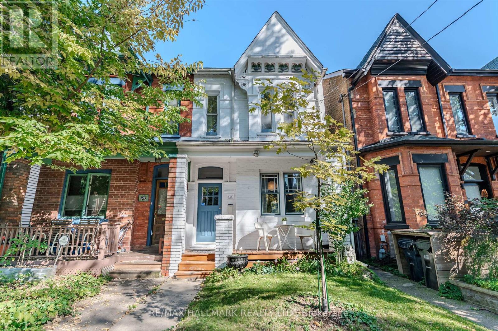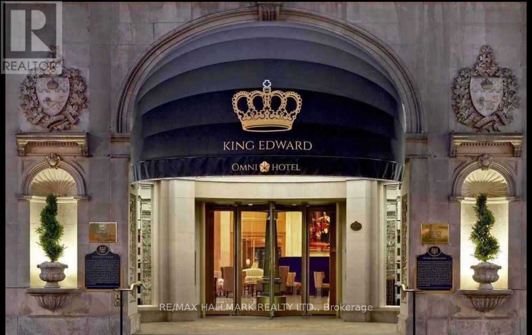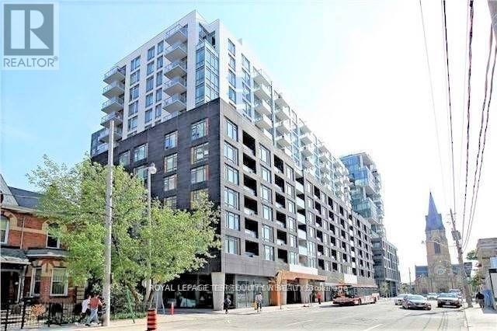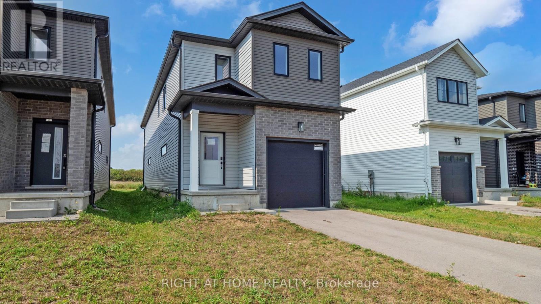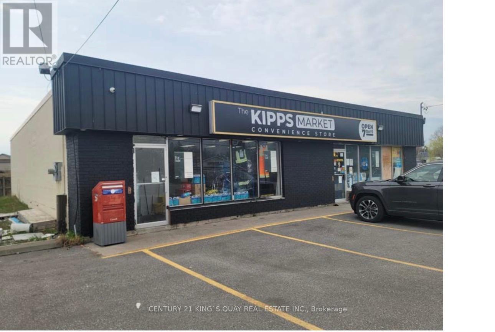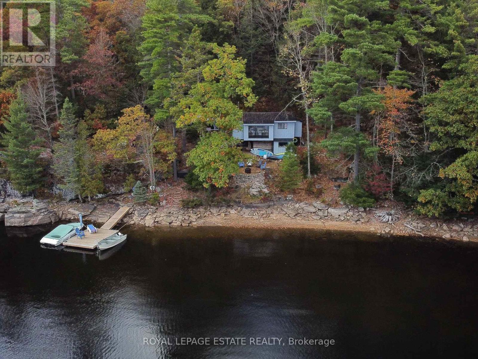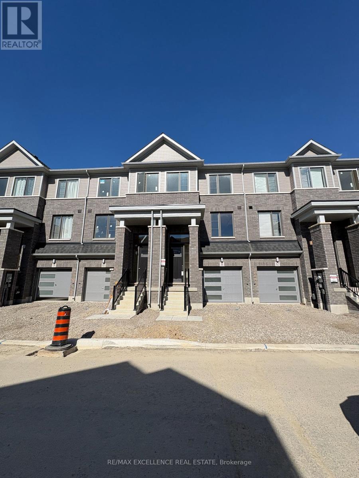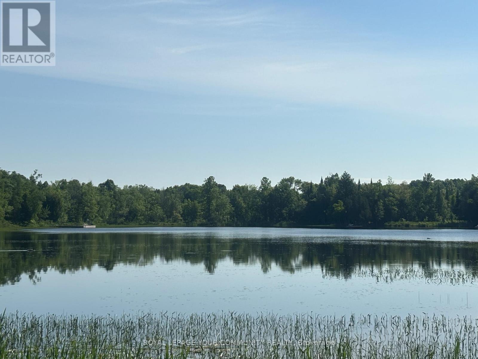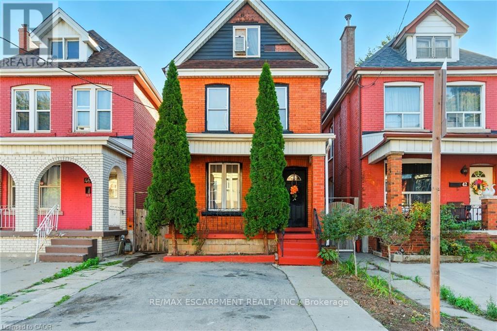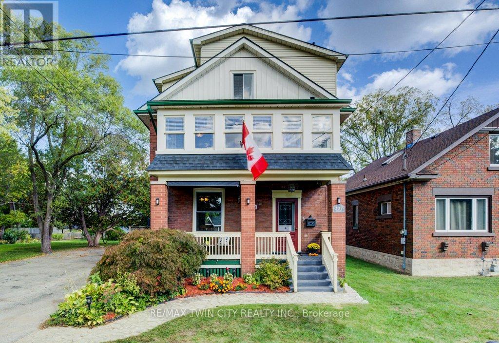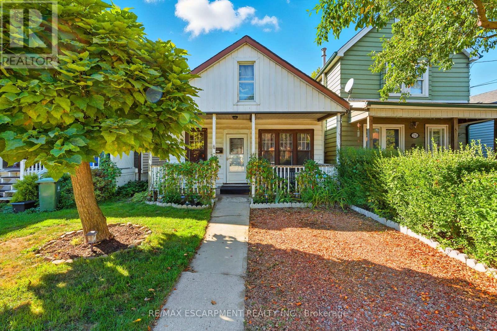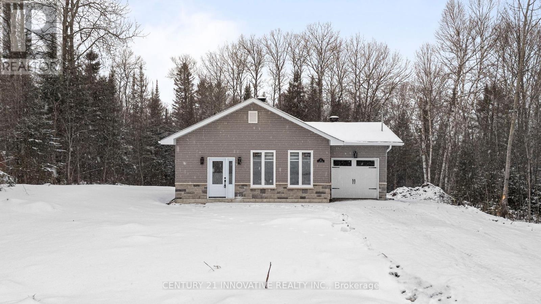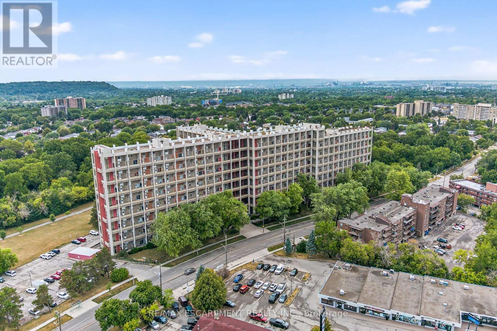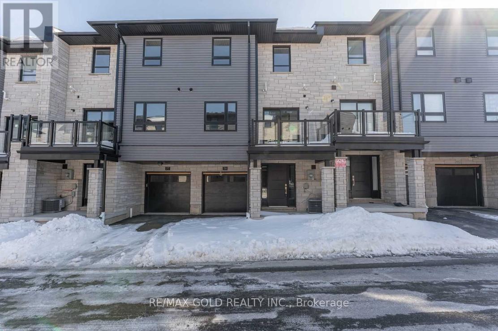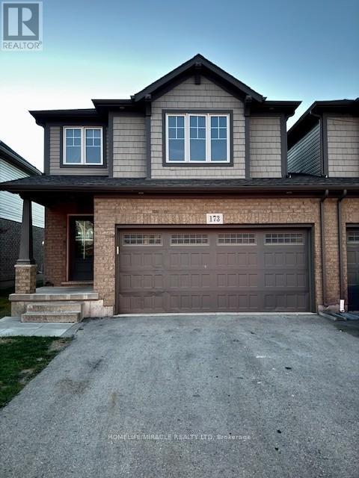430 Caryndale Drive
Kitchener, Ontario
1/3 OF AN ACRE IN THE CITY. WELL KEPT CUSTOM BUILT BUNGALOW WITH A WALKOUT BASEMENT. A RARE OPPORTUNITY ON A DESIRABLE STREET. Welcome to this 3-bedroom, 3-bathroom bungalow offering over 3,000 sq. ft. of finished living space. This home features a spacious layout designed for comfort and functionality. The large, welcoming foyer leads into the bright kitchen with luxury vinyl flooring, ample built in cabinetry, and convenient access to the garage. The adjoining living and dining areas are filled with natural light from large windows overlooking the backyard. The dining area also provides a walkout to the upper deck perfect for entertaining or relaxing outdoors with family and friends. The main-level primary bedroom offers three large windows, a generous walk-in closet, and a luxurious 4-piece ensuite complete with a soaker tub, under-sink storage, and a glass stand-up shower. The fully finished walkout basement expands your living space with a cozy gas fireplace, a spacious third bedroom, a tucked-away office with double doors, a laundry area, and abundant storage space. Enjoy the beautifully landscaped backyard with a newly built deck, ideal for gatherings. Major updates include a new roof (2019) and furnace and A/C (2022). Conveniently located near Highway 401, shopping, parks, golf, and more this family home truly is a must see! (id:53661)
6 Wildflower Street
Kitchener, Ontario
Gorgeous 4-Bedroom Detached Home In The Prestigious Area Of Doon-South In Kitchener. Modeled Using The Lauren Blueprint, With 2557 Sqft, Dd Entry And An Open Concept Layout. Hardwood Floors And 9Ft Ceilings On The Main Level. Elegant Kitchen With Granite Counters, Longer Cabinets And A Cute Breakfast Area W/Sliding Door To The Backyard. The 12'X14' Deck. Professionally finished Spacious 2 Bedrooms Basement apartment W/Upgraded Large Windows. A Separate Entrance By Builder. Exposed aggregate driveway. Impeccably Clean! Sought-Out Location Near Conestoga College. Come Fall In Love With This Beautiful Home! (id:53661)
15481 Mount Wolfe Road
Caledon, Ontario
This unique log home with a spacious addition offers character, comfort, and incredible views -- including the CN Tower from the front porch! Set back from the road on a private lot, it features natural gas, municipal water and fibre optic internet, and a huge triple garage. Ideal for multi-generational living or income potential, the home includes two self-contained apartments with separate entrances. The upper unit (renovated in 2020) is bright and full of storage, while the lower-level unit has a sauna and its own parking and walkout to yard/patio. The main home boasts a window-lined living room, loft-style dining with skylight overlooking the billiard room, multiple walkouts, updated baths, and hardwood/tile floors. Recent updates include: roof (2022), furnaces & AC (2022), Windows/slider (2020), fascia & eaves (2024), municipal water (2022/23), new landscaping, baths, and flagstone walkway (2024). Originally built in 1998 with an addition in 2004/05, this lovingly cared-for property is perfect for families looking for space, privacy, and room to grow! A unique opportunity in the most perfect location!! (id:53661)
Upper Level - 2999 Lakeside Drive
Severn, Ontario
Experience Lakeside Living In This Beautifully Designed Two Story Waterfront Home. Offering The Main And Second Floors Only, This Spacious Residence Features 4 Bedrooms And 2 Bathrooms, Making It Perfect For Families Seeking Comfort And Serenity. The Main Level Boasts A Bright, Open Concept Eat-In Kitchen And Living Room With Expansive Windows And Double Sliding Doors That Open To An Oversize Deck Overlooking The Lake. On The Main Floor You'll Find A Bedroom That Could Double As A Home Office, A Full Bathroom, And Laundry Facilities For Added Convenience. The Second Floor Features An Oversized Primary Suite With A Private Balcony With Breathtaking Water Views, A Generous Walk-In Closet With Laundry Chute, And A Semi-Ensuite Featuring A Soaker Tub. Two Additional Bedrooms Provide Ample Space, One With Its Own Walk-In Closet And Lake View. Outside Enjoy The Large Yard And Waterfront Living, Perfect For Outdoor Entertaining, Swimming, Or Simply Relaxing By The Water. With Its Prime Location, Conveniently Located Just Off Hwy 11, Modern Layout, And Expansive Views, This Home Offers A Lifestyle That Perfectly Blends Convenience With Natural Beauty. (id:53661)
2999 Lakeside Drive
Severn, Ontario
Experience Lakeside Living In This Beautifully Designed Two Story Waterfront Home. This Spacious Residence Features 4+1 Bedrooms And 3 Bathrooms, Making It Perfect For Families Seeking Comfort And Serenity. The Main Level Boasts A Bright, Open Concept Eat In Kitchen And Living Room With Expansive Windows And Double Sliding Doors That Open To An Oversize Deck Overlooking The Lake. On The Main Floor You'll Find A Bedroom That Could Double As A Home Office, A Full Bathroom, And Laundry Facilities For Added Convenience. The Second Floor Features An Oversized Primary Suite With A Private Balcony With Breathtaking Water Views, A Generous Walk-In Closet, And A Semi-Ensuite. Two Additional Bedrooms Provide Ample Space, One With Its Own Walk-In Closet And View Of The Lake. The Fully Finished Walk Out Basement Apartment Offers Additional Living Space With 1 Bedroom, 1 Bathroom, A Full Kitchen, And In-Suite Laundry. Bright And Spacious With Its Own Entrance, Its Ideal For Extended Family, Guests, Or As A Private In-Law Suite. Enjoy The Large Yard And Waterfront Living, Perfect For Outdoor Entertaining, Swimming, Or Simply Relaxing By The Water. With Its Prime Location, Conveniently Located Just Off Hwy 11, Modern Layout, And Expansive Views, This Home Offers A Lifestyle That Perfectly Blends Convenience With Natural Beauty. (id:53661)
29 Jamieson Drive
Adjala-Tosorontio, Ontario
Top 5 Reasons You Will Love This Home: 1) Rare oversized yard surrounded by mature trees, creating the perfect mix of privacy, shade, and serene outdoor living space 2) Tucked away in a quiet neighbourhood while still being minutes from local restaurants, Airport Road, and Highway 50, an ideal location for commuters 3) Beautifully refreshed kitchen that balances style and functionality, making it the true heart of the home 4) Unique commercial-grade kitchen, fully inspected and fire-rated, offering incredible potential for a catering business, food venture, or the dream setup for an aspiring home chef 5) Recent updates for peace of mind, including newer wiring throughout, an upgraded washer, and a newly paved asphalt driveway. 1,625 above grade sq.ft. plus a partially finished basement. (id:53661)
8 Blue Grass Drive
Aurora, Ontario
Build Your Dream Home on Prestigious Hunters Glen Estates, One of The Most Sought After Neighborhood In Aurora. 2.01 Acre Pie-Shaped Lot on Quiet Cul-De-Sac, Rolling Land w/Mature Trees & Scenic Views ! Solid 4 Bedroom House with Tennis Court on the Back . Top Rated Schools Around : St. Andrew's , Pickering College , Country Day School. Close to Highway, Shopping, Park, Golf Club. (id:53661)
155 Major Street
Toronto, Ontario
Welcome to 155 Major St, a timeless Victorian semi in the heart of Harbord Village. Set on a laneway-accessible lot, this property presents a prime opportunity for investors, end-users, renovators, and developers alike. Currently divided into two self-contained units, the front unit boasts a freshly painted 3 spacious bedrooms and 1 washroom, while the rear unit features a charming 1-bedroom, 1-washroom layout with a private entrance and plenty of storage in the basement. For those looking to add value, the possibilities are endless; potential to expand the back or build up to add a third floor, maximizing space and unlocking opportunities. Located just steps from Harbord & Spadina, this prime location offers seamless access to U of T, Kensington Market, hospitals, transit, and more. A rare opportunity in a thriving neighbourhood- don't miss out! (id:53661)
308 - 22 Leader Lane
Toronto, Ontario
Live in timeless elegance at the King Edward Residences, where heritage charm meets modern sophistication. This iconic address offers more than just a home. It is a lifestyle defined by culture, prestige, and convenience. Begin your mornings with coffee in the historic lobby, enjoy a stroll through nearby St. James Park, or shop for fresh finds and delicious baked goods at the world-renowned St. Lawrence Market. By evening, indulge in Toronto's finest dining, theatre, galleries, and waterfront trails, all just steps from your front door. With hotel-inspired amenities and the prestige of living in one of the city's most celebrated landmarks, everyday here feels effortlessly elevated. This elegant 1+1 bedroom FURNISHED condo features a spacious layout with a Jack & Jill luxurious 4-piece bath, a gourmet kitchen with stainless steel appliances and marble counters, soaring 10 foot ceilings and hardwood floors, plus a large 65 sq ft covered balcony ideal for relaxing or entertaining. Fully furnished and designed to complement your lifestyle, the suite combines comfort with sophistication. Residents enjoy exclusive access to concierge services, fitness facilities, Mokara Spa, housekeeping, valet parking, on-site restaurants, room service, and salon, and curated lifestyle offerings. Ideally located just steps to St. James Park, Berczy Park, St. Lawrence Market, the Distillery District, Union Station, and the Financial District. Monthly rental parking available. The King Edward Residences provide unmatched access to Toronto's cultural, culinary, and business hubs. Experience the perfect blend of historic grandeur and modern comfort. Your downtown lifestyle begins here. (id:53661)
Lph28 - 525 Adelaide Street W
Toronto, Ontario
The Ultimate In Luxury Living At Musee In Central King West! Absolutely Stunning & Refined 1 Bedroom + Den Executive Unit Upgraded Well Above Standard & Exquisitely Fully Furnished Throughout! All-Inclusive To The Finest Detail. Custom Blinds + Custom Closets & Organizers, Wifi, Tv & More! In The Heart Of Toronto's Premier Neighborhood Within Steps Of King West Designer Shops, Gourmet Markets, Cafes & Restaurants. Truly A Dream Property! Shows Very Well, A+! (id:53661)
1608 Capri Crescent
London North, Ontario
Welcome to 1608 Capri Crescent in Londons sought-after Gates of Hyde Park community! This beautiful 3-bedroom, 3.5-bath home is steps from new schools, parks, shopping, and just 10 minutes from Western University. The bright main floor features a spacious, sun-lit living room and a modern kitchen with appliances, breakfast island, and open flow to the living area. A mudroom with garage access and a powder room add convenience. Upstairs, the primary suite offers his and hers walk-in closets and a spa-like ensuite with double sinks, while two additional bedrooms and a full bath complete the level. The finished basement includes a rec room, bedroom, and bathroom, creating versatile space for guests or a home office. Combining modern style with suburban charm, this home is perfect for families and professionals alike. (id:53661)
103 College Street W
Belleville, Ontario
Free standing excellent exposure corner lot with a well-established existing retail building, over 3300 sqft, ample parking, minutes away from Front Street, and Highway 401, steps away from major commercial area like downtown and Quinte Mall, mixed use zoning for all kinds of business. (id:53661)
329 Fire Route 247 Road
North Kawartha, Ontario
Charming 2-Bedroom Cottage with 155 of South-Facing Lakefront on Anstruther LakeCharming 2-Bedroom Cottage with 155 of South-Facing Frontage on Anstruther Lake Turnkey & Ready for Thanksgiving!Escape to the tranquility of Anstruther Lake with this beautiful 2-bedroom, 1-bathroom cottage offering 155 feet of private, south-facing shoreline ideal for sun-soaked days, stunning sunsets, and excellent fishing right from your dock.Nestled in the heart of the Kawartha Highlands Provincial Park, just 2.5 hours from Toronto, this property is surrounded by majestic granite canadian shield rock outcroppings, providing a classic Muskoka-like setting without the Muskoka price tag.Inside, enjoy modern comfort with a brand-new custom kitchen featuring upgraded cabinetry, countertops, and appliances perfect for hosting family dinners or cozy evenings in. Additional upgrades include a UV water filtration system, satellite TV, and high-speed internet for those who want to stay connected while enjoying the serenity of lake life.Other highlights include:Open-concept living and dining area with lake views -Spacious deck for outdoor entertaining -Private dock and swimming area -Wood-burning stove for chilly autumn evenings -Ample parking and storage-Move-in ready just in time to host Thanksgiving dinner with the family! Wether youre seeking a weekend getaway, a family cottage, or a savvy investment, this Anstruther Lake gem checks all the boxes. (id:53661)
474 Provident Way
Hamilton, Ontario
Welcome to this beautiful 3-storey townhouse for lease, offering more than 1,500 sq. ft. of stylish and functional living space in the heart of Mount Hope. This brand-new home features a bright, open-concept main floor with hardwood flooring and an upgraded kitchen complete with quartz countertops, MDF cabinetry, a modern faucet, and a large sink perfect for cooking andentertaining. Enjoy seamless indoor-outdoor living with a spacious balcony accessible from the kitchen, dining, and living areas ideal for morning coffee or evening gatherings. Additional features include a one-car garage with private driveway parking, high-end finishes throughout,and a prime location just minutes from Hamilton Airport and major highways. Move-in ready and designed for comfort and convenience, this home is a must-see. Schedule your viewing today! (id:53661)
441038 Concession 12-13 Road
East Luther Grand Valley, Ontario
Welcome to 441038 Concession 12-13 Rd. This stunning 2,083 sq. ft. modern-day bungalow is a true masterpiece, perfectly blending luxury, comfort, and exceptional craftsmanship. Set on 1.9 acres of pristine, peaceful land, the home is a haven that redefines modern rural living, with remarkable luxury features and high-quality materials throughout. The open-concept layout offers a bright, airy atmosphere, highlighted by impressive vaulted and cathedral ceilings that create a sense of grandeur. Spray foam insulation in the exterior walls ensures energy efficiency, while Roxul insulation in the interior rooms provides superior soundproofing and thermal comfort. Triple-pane windows flood the space with natural light while offering excellent insulation and energy savings. The home is thoughtfully designed with high-end finishes. Modern conveniences such as a 200-amp electrical service, newer drilled well, and newer sump pumps guarantee reliability and functionality for years to come. Energy efficiency is further enhanced with a high-efficiency furnace and an HRV system, providing optimal air quality and temperature control. The basement is framed and includes electrical, offering potential for additional living space or customization to suit your needs. Whether you're relaxing in the expansive living areas or enjoying the tranquility of the surrounding acreage, this home offers the perfect balance of modern luxury and peaceful rural charm. Don't miss the opportunity to make this your new Home! (id:53661)
44 Holton Avenue N
Hamilton, Ontario
Bright and spacious century home located in a family-oriented neighbourhood. Features include three bedrooms on the second floor and a large finished loft or additional bedroom on the third floor. The main floor offers a separate dining room, and the kitchen provides access to a private back porch and patio. Recently painted and maintained, with two parking spaces available. (id:53661)
207 Hedley Street
Cambridge, Ontario
Welcome to 207 Hedley Street, a beautifully cared-for century home full of charm, character, and comfort. Tucked away on a quiet, tree-lined street in one of Prestons most desirable areas, this home offers the perfect mix of old-world beauty and modern convenience. Step inside and youll notice the high ceilings, original woodwork, solid doors, and elegant pocket doors that reflect its rich history. The dining room is spacious and welcoming, connecting to a bright living room with sliders leading to a two-level deck and fenced yarda great spot for entertaining or pets. The renovated kitchen features dark maple cabinets, Corian countertops, travertine flooring, and a gas stove, with room to add a centre island. A main-floor powder room with potential laundry makes everyday living simple and practical. Upstairs, youll find two bedrooms and a 5-piece bath with a jetted tub and separate shower. One bedroom has a charming window seat, while another opens to a cozy enclosed porcha perfect nook for morning coffee or reading. A small den or office leads to the top-floor primary suitehuge and inviting, with space for a king bed, sitting area, and makeup or office nook. Enjoy a walk-in closet and relaxing ensuite with soaker tub and separate shower. This solid double-brick home is well maintained and thoughtfully updated, including furnace, A/C, and roof (2019), copper wiring, plumbing, and newer windows for efficiency. Located minutes from Riverside Park and the Mill Run Trail, and only five minutes to Hwy 401, its the ideal blend of quiet living and convenience. (id:53661)
78 East 23rd Street
Hamilton, Ontario
Unbeatable Value: 78 East 23rd Street, Hamilton the best-value one-and-a-half-story charmer on the market! This detached home features a main floor bedroom, spacious living areas, kitchen, full bathroom, and two additional bedrooms. Enjoy a fenced backyard for relaxation or entertaining, plus convenient front parking. Located in the family-oriented Eastmount neighborhood, steps from shops, eateries, LR. Mall, and the Linc. Commuting is easy with quick access to Highway 403/QEW, GO Transit, schools, and trails. (id:53661)
15 Grant Court
South River, Ontario
Brand new stunning bungalow on over a 1/2 acre lot, upgraded from top to bottom, 9" main floor, smooth ceilings, big walk in closes, custom kitchen cabinetry w/ quartz countertops and backsplash, high end lighting, pit lights, attached garage, 200AMP service, backing onto green space, provides terrific privacy. Move in ready! (id:53661)
320 - 350 Quigley Road
Hamilton, Ontario
Welcome to Unit 320-350 Quigley Road, a rare opportunity to own a beautifully maintained, move-in-ready home in the highly sought-after Parkview Terrace community. Perfectly located in the heart of East Hamilton, this bright and spacious 3-bedroom, 2-level condo offers a comfortable and stylish lifestyle, all enhanced by stunning views of the Niagara Escarpment. Inside, you'll find a thoughtfully designed layout with an open-concept living and dining area on the main level, ideal for both entertaining and everyday living. Large windows flood the space with natural light, creating a warm, inviting atmosphere. The kitchen offers ample cabinetry and workspace to meet your daily needs. Upstairs, you'll find three generous bedrooms with great closet space and serene natural views. The primary bedroom provides a quiet retreat, while the others are perfect for kids, guests, or a home office. A full 4-piece bath completes the second floor. Ideal for first-time buyers, professionals, or families, this home is surrounded by scenic green space, nature trails, and parks. Enjoy easy access to the Red Hill Valley Parkway, public transit, top-rated schools, and the Confederation GO Station for a quick commute to Toronto. Residents of Parkview Terrace enjoy low-maintenance living, in-suite laundry, visitor parking, and close proximity to shops, cafes, and community amenities. Scenic, spacious, and superbly located, this is more than just a home; it's a lifestyle. (id:53661)
63 Donnybrook Drive
Thames Centre, Ontario
Appear in the brokerage full, client full and flyer reports in Toronto MLS and are published on the internet. Remarks must relate directly to property. Disclose potl details & potl monthly fees in this field. Acres of outside parking space available for rent right on highway 401 ( TRUCK/ TRAILER PARKING) (id:53661)
#58 - 51 Sparrow Avenue
Cambridge, Ontario
Beautiful 3-Bedroom, 3-Bathroom Townhome in a Family-Friendly Neighborhood! Welcome to this spacious1,450 sq ft modern townhome offering an open concept layout and stylish finishes throughout. The oversized kitchen features stainless-steel appliances, granite countertops, plenty of cabinetry, and a breakfast bar, perfect for family meals or entertaining. The bright and generous living/dining area includes pot lights and a walk-out to a private balcony, ideal for relaxing or enjoying your morning coffee. Upstairs, the primary bedroom boasts a large walk-in closet and a 4-piece ensuite for added comfort. Convenient upper-level laundry makes everyday living easy. Located close to Highland Shopping Centre (Zehrs, Canadian Tire, Shoppers Drug Mart, restaurants, and banks), excellent schools, parks, and scenic hiking trails, this home combines comfort, space, and convenience all in one. Move in Ready! (id:53661)
173 Winterberry Boulevard
Thorold, Ontario
Discover modern living in this nearly 2,000 sq.ft home featuring 4+3 bedrooms and 5 washrooms. The main floor offers a bright living area with hardwood flooring, an open-concept kitchen and dining space with a walkout to the backyard perfect for entertaining. The modern kitchen includes quality appliances and ample cabinetry. Upstairs, the primary bedroom offers a private ensuite, while three additional bedrooms come with large windows and closets. The finished basement adds extra living space with a bedroom and 3-piece washroom ideal for guests or extended family. With ample parking and a prime location, this home offers the perfect mix of comfort and style. (id:53661)

