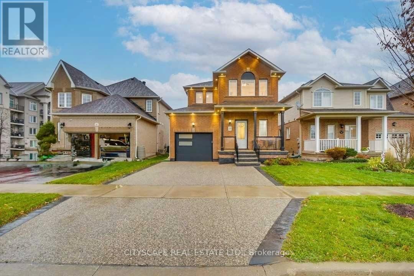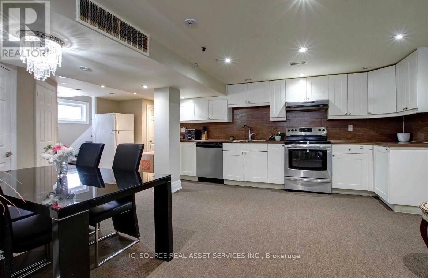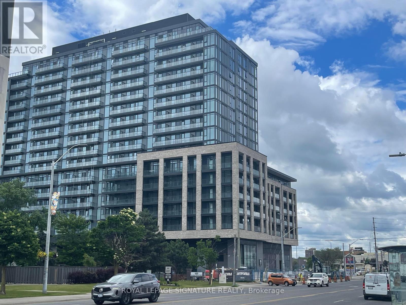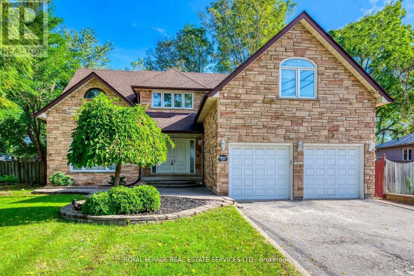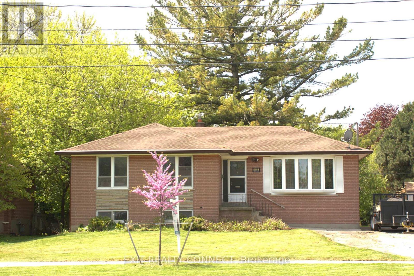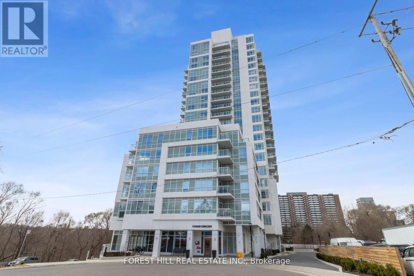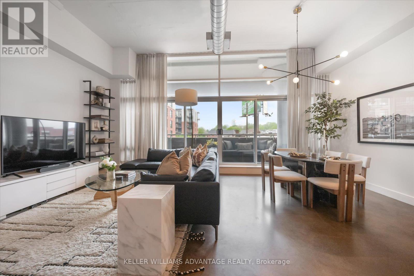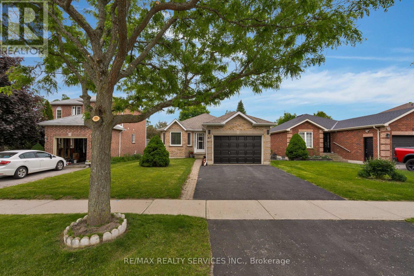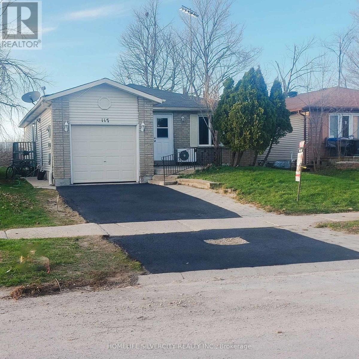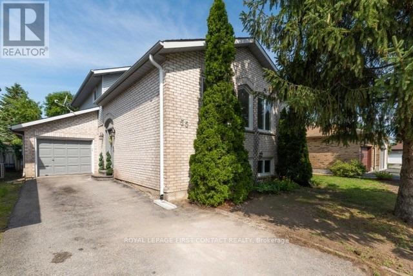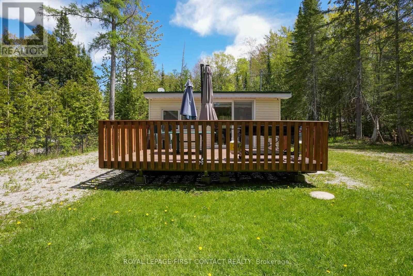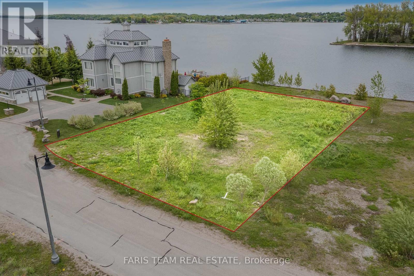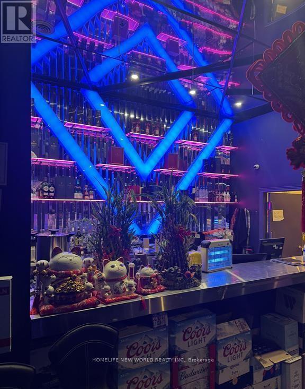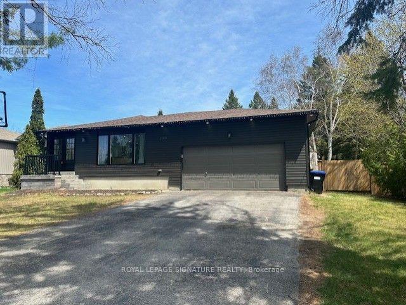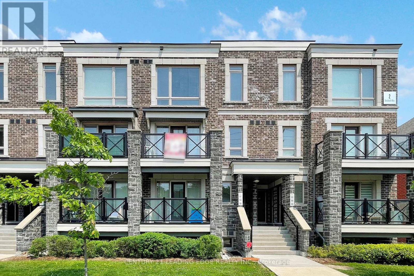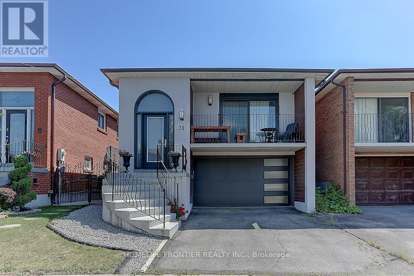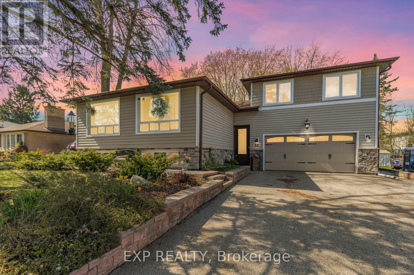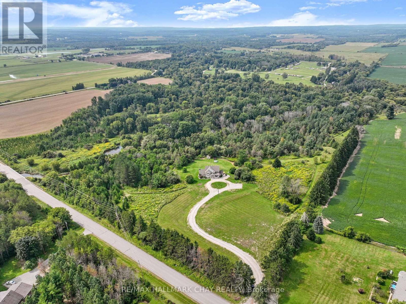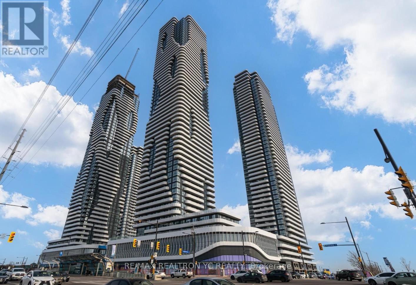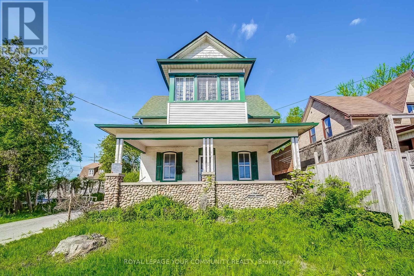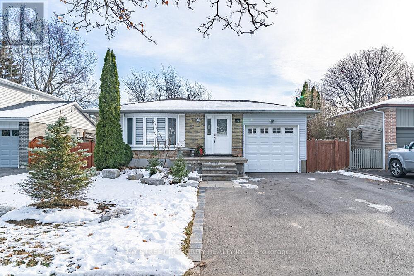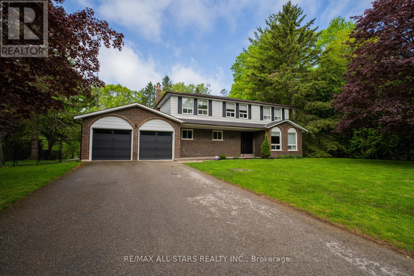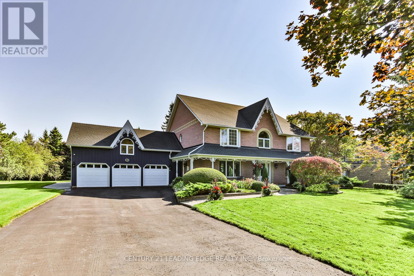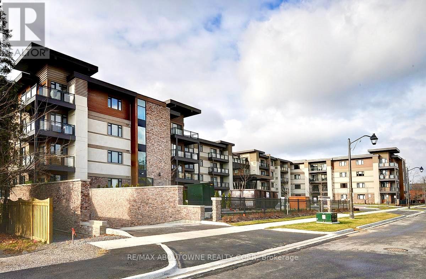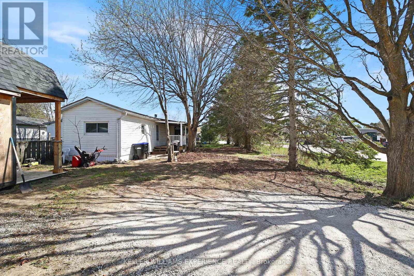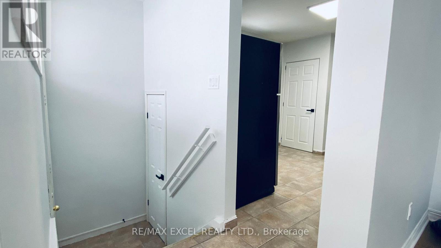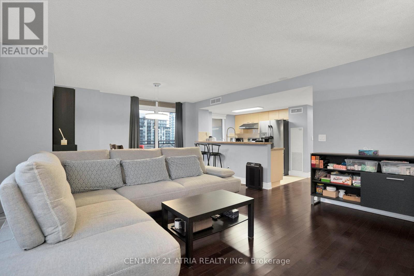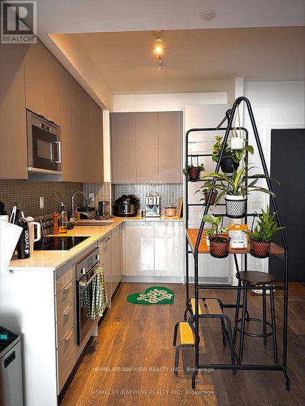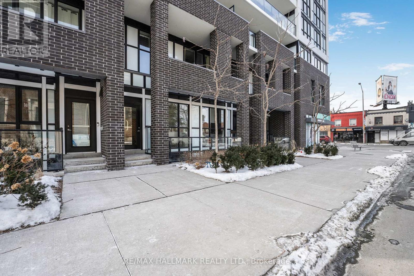39 Sinclair Boulevard
Milton, Ontario
Nestled In One Of The Most Desirable Sought-After Community Of Milton, This Fully Upgraded 3+1Bed 4Bath Detach House Seamlessly Blends Style And Practicality Making It An Exceptional Choice For Tenants. Situated On A Premium Lot Directly Across From A Serene Park, Providing Unobstructed Green Space Views. Featuring 9-foot Ceilings Throughout, Complemented By High-End Hardwood Flooring On Both The Main And Second Levels. Gourmet Kitchen Equipped with Upgraded Cabinetry, Sleek Quartz Countertops, And Premium Appliances, Including a Gas Stove, Catering to Culinary Enthusiasts. Recessed Pot Lights Illuminate The Home, Highlighting Its Elegant Finishes. An Exposed Aggregate Driveway Offers Extended Parking Options. Finished Basement With 1Bed+Rec Room Ideal For Creating A Separate Living Space. The Master Bedroom Features A Spacious Walk-in Closet With Custom Cabinetry, Providing Ample Storage. Rare 4 Car Parking Spots On The Driveway. Walking Distance To Schools, Public Transit And All Amenities. Easy Lock Box For Showings. (id:53661)
Lower - 627 Trudale Court
Oakville, Ontario
Spacious 1 Bed 1 Bath Basement Apartment, With Large Windows For Lots Of Natural Light. Located In The Desirable Bronte East This Apartment Has A Bright Open Concept Kitchen/Living Space. The Storage Space Is Endless. Comes With Ensuite Laundry (Not Shared), Updated 4 Piece Washroom And Large Bedroom. Large backyard with lots of amenities 2 Drive-Way Parking Spots Available. Close To Public Transit, Lake Ontario, Shopping And The Highway. *For Additional Property Details Click The Brochure Icon Below* (id:53661)
613 - 160 Kingsway Crescent
Toronto, Ontario
Experience sophisticated living in The Kingsway in this spacious one-bedroom plus den suite, complete with two bathrooms, parking, and a locker in a stunning new boutique building. Bathed in natural southern sunlight, this modern condo boasts 9-foot ceilings, floor-to-ceiling windows, and stylish pre-engineered wood flooring throughout. The gourmet kitchen is equipped with a gas stove and premium Fisher & Paykel appliances, perfect for culinary enthusiasts. Step out onto the large terrace, ideal for entertaining, with a convenient BBQ gas hook-up. The generous primary bedroom features a walk-in closet and a luxurious ensuite bathroom for your comfort and privacy. Residents will enjoy the buildings striking architectural design, highlighted by an expansive art gallery lounge on the main floor, showcasing installations by renowned artist Peter Triantos. Additional amenities include a state-of-the-art fitness studio, yoga room, rooftop terrace, and concierge service-all designed to elevate your lifestyle. (id:53661)
Lower - 62 Davelayne Road
Toronto, Ontario
One Of A Kind! Newly Renovated Modern Raised Bungalow! Featuring A Large Open Concept Living/Dining And Kitchen, Top Line Stainless Steel Appliances, Master Bedroom Ensuite, 2 Spacious Bedrooms, And Ensuite Laundry. Every Upgrade Imaginable! Attached Garage Storage Locker, One Of The Largest Semi Lots In The Area! Walking Distance To Transit, Schools & Shopping! Don 't Miss This Rare Opportunity ! (id:53661)
416 - 86 Dundas Street E
Mississauga, Ontario
Welcome To This One-Year Old Two Bedroom-Like 1+1 Bedrooms / 2 Full Bathrooms Condo Apartment In The Much Sort After Cooksville Neighbourhood Of Mississauga. Comes With Parking And Locker, Backsplash Kitchen With Lots of Cabinets, Quartz Counter Tops In Kitchen & Bathrooms, Laminate Flooring, Walk-Out Balcony From Living Room. Close To All Amenities, Cooksville GO Station, Shops and More. Minutes From QEW (id:53661)
705 - 816 Lansdowne Avenue
Toronto, Ontario
Welcome To This Spacious One Bedroom Unit In The Boutique Building In Up & Coming Davenport Village. T.T.C At Your Front Door, 8 Min Walk To Subway & Go Train! Open Concept 597 Sq Ft One Bedroom Unit. Great Kitchen - W- Granite Counters, Ceramic Backsplash & S/S Appliances. Large Open Living/Dining Room -W- W/O To Balcony. Fresh Painting. Features Gym, Yoga Rm, Saunas, Billiard Tables. Close To Earlscourt & High Park. (id:53661)
335 Queen Street S
Mississauga, Ontario
Exceptional Opportunity!! STR-TR5 Zoning Allows For Business Uses On Your Own! Previous 2 Separate Lots. It Situated On A Huge 99 X 166 Premium Ravine Lot At 0.375 Acre Surrounding By Mature Trees Backing On Park & Credit River! Located In The Heart Of Trendy & Historic Streetsville Village! This Property Holds Excellent Potential Value! This Executive Custom Home Quality Built Approx 3700 Sqft + Finished Walk Up Basement, 10 Parking Spots On The Driveways, Deep Front Setback Privately Tucked Away & Off The Road. Self-Contained Walk -Up Basement. A Remarkably Spacious Layout with Generously Sized Principal Rooms and Large Windows Throughout, Allowing An Abundance Of Natural Light. Recent Upgrades Enhance The Home's Appeal. The Sunny Breakfast Area Opens to Multi-Level Decks, Perfect For Outdoor Enjoyment. The Primary Bedroom Is A True Retreat, Complete with A Spa-Like Ensuite Bath and A Walk-Out Balcony Overlooking The Tranquil Ravine and Beautiful Sunrise View. One Of the Front Bedrooms Has Been Utilized as A Home Theater/Entertainment Space. The Expansive Basement Includes A Large Recreation Room, A Kitchenette/Bar, 2 Bedrooms & 3pc Bath. Secluded Backyard Oasis and Immerse Yourself In The Breathtaking Natural Surroundings. The Sunny East-Facing 2-Level Patio Decks & Gazebo Provide An Ideal Setting For Entertaining and Enjoying The Peaceful Ambiance. Convenience Is Paramount, With A 5-Minute Walk to Streetsville GO Station, Great for GTA Commuter. Easily Stroll to Nearby Parks, Trails, Credit River, And the Vibrant & Charm Village, Which Offers Over 300 Shops, Pubs, Cafes, Restaurants, And Amenities. Enjoy The Various Festivals and Events That Take Place Throughout the Year. Furthermore, It Conveniently Located On A Bus Route To The University Of Toronto Mississauga Campus and Is Close To Erin Mills Town Centre, The Hospital, and Easy Access To Highways 403, 401, And 407. (id:53661)
448 Third Line
Oakville, Ontario
Welcome to 448 Third Line, Oakville, Ontario a truly exceptional opportunity for builders, investors, renovators, and prospective homeowners alike. Nestled in a sought-after Oakville neighborhood, this property offers endless potential, whether you're looking to create your dream home, undertake a renovation project, or explore development possibilities. Positioned in the heart of Oakville, one of the GTAs most desirable and rapidly growing areas, this property boasts easy access to top-rated schools, parks, shopping, dining, and major highways, ensuring convenience for future homeowners or renters. Spacious Lot: Set on a generous-sized lot, this property offers ample space for both a beautiful backyard retreat and the flexibility to expand or redevelop, making it perfect for those looking to invest or create a custom living space. This is a rare find for those who appreciate opportunity and potential. Whether you're looking to add your personal touch, embark on a renovation project, or capitalize on Oakville's booming real estate market, 448 Third Line is a must-see. Don't miss the chance to explore this incredible opportunity! Discover the endless possibilities this property has to offer! (id:53661)
4195 Spruce Avenue
Burlington, Ontario
Step into this beautifully renovated two-storey home, where charm and warmth welcome you from the moment you arrive. With over 3,100 sq. ft. of finished living space, this 4-bedroom, 4-bathroom residence seamlessly blends timeless character with high-end modern finishes. The main level boasts heated tile flooring, a spacious dining area with a nostalgic wood-burning fireplace, and a chef-inspired kitchen featuring premium appliances including a GE Monogram range and Dacor refrigerator perfect for hosting family and friends. Upstairs, the expansive primary suite offers a cozy gas fireplace, custom wardrobes, and a spa-like ensuite with a steam shower and soaker tub. One of the additional three bedrooms also enjoys its own private ensuite ideal for guests or teens. The fully finished basement provides a generous rec room, laundry area, and abundant storage. Step outside to your own private retreat featuring a saltwater heated pool, a custom Italian cobblestone patio, mature grapevines, and a spacious gazebo an ideal space for relaxing or entertaining. With a freshly painted exterior, numerous system updates, and a double-wide driveway, this stunning home is nestled in Burlington's sought-after Shoreacres community, just a short stroll to parks, top-rated schools like John T Tuck Public School, and only five minutes to Paletta Lakefront Park. (id:53661)
901 - 10 Wilby Crescent
Toronto, Ontario
Experience Elevated Living In This Sun-Filled Corner Unit Offering Breathtaking Panoramic Views, Two Spacious Bedrooms, Two Modern Bathrooms, And 797 Sq. Ft. Of Thoughtfully Designed Interior Space, Plus A Private Balcony To Soak It All In. With 9 Ft Ceilings And High-End Finishes Throughout, This Suite Is A True Showstopper. The Sleek Kitchen Comes Equipped With Stainless Steel Appliances, While The Inviting Living Area Features A Stylish Green Accent Wall That Adds Character And Warmth. Located Steps From Weston GO And The UP Express, You're Just Minutes To Downtown Toronto Or Pearson Airport Making This One Of The Most Convenient Spots In The City. The Humber Offers More Than Just A HomeIts A Lifestyle Surrounded By Nature, With Over 13 KM Of Trails, Lush Greenery, And Uninterrupted Southwest River Views. Building Amenities Include A Rooftop Terrace, Party Room, Gym, Outdoor BBQ Area, And Secure Underground Parking. With Local Shops, Restaurants, And The Artscape Weston Common Just A Short Walk Away, Everything You Need Is Right Here. Whether You're Looking To Invest Or Move In, This Is The OneThat Checks All The Boxes. Schedule Your Showing Before Its Gone! (id:53661)
302 - 233 Carlaw Avenue
Toronto, Ontario
Experience True Loft Living at The Garment Factory, in Leslieville! Welcome to One of Leslieville's Most Sought-After Hard Lofts! This Exceptional Residence Blends Industrial Charm With Sophisticated Upgrades in a Spacious, Light-Filled Layout. 1 + 1 Bedrooms | 1 Custom Bath | 789 Sq Ft Interior + 130 Sq Ft Terrace. Premium Parking & Locker Included. Step Inside This Airy Loft and Be Greeted by Soaring 12-foot Ceilings, Floor-to-Ceiling Windows, and Polished Concrete Floors. The Open-Concept Layout Features a Roomy Primary Bedroom, a Versatile Second Bedroom/Den, and a Stylishly Upgraded Kitchen with a Stone Island and Gas Range Ideal for Entertaining. Four Large Glass Doors Flood the Unit with Natural Light and Lead to a Vast Terrace with a Gas BBQ Hookup, Perfect for Sunset Views. The Spacious Layout Offers Flexibility and Privacy, Complemented by Mushroom Pillars and a Luxuriously Designed Bath. Unbeatable Leslieville Location. Live Steps from Queen Street Easts Vibrant Mix of Cafes, Restaurants, Parks, Gyms, and Transit Options all With Top-Tier Walk, Bike, and Transit Scores.The Garment Factory Lofts: Where Heritage Meets Modern, and Lifestyle Meets Location. Don't Miss This Premier Opportunity to Live in One of Torontos Trendiest Loft Conversions. (id:53661)
1009 - 39 Mary Street
Barrie, Ontario
Debut Waterfront Residences located at Downtown Barrie. This stunning, never lived in waterfront condo offering incredible views of Lake Simcoe! This 573 sq ft unit features 1 bedrooms, 2 bathrooms + den. Enjoy modern open concept living with soaring 9 foot ceilings, floor to ceiling windows, and a chef inspired kitchen. The building is packed with top-tier amenities including an infinity plunge pool, state of the art fitness centre, yoga studio, business lounge, and more. Conveniently located just minutes from the Barrie Bus Terminal, GO Station, Georgian College, and Highway access. (id:53661)
47 Sydenham Wells
Barrie, Ontario
North Barrie Bungalow Ideal for First-Time Buyers! Welcome to 47 Sydenham Wells Drive, a beautifully updated bungalow nestled in a quiet, family-friendly neighbourhood in Barrie's desirable north end. This move-in-ready home is perfect for first-time buyers looking to step into the market! Enjoy the convenience of being close to schools, shopping, hospitals, and just minutes from Hwy 400 and 11 for an easy commute. This home features 2 spacious main floor bedrooms and 4 pc washroom, 1 additional bedroom in the finished basement with a second 4 piece washroom. Recent upgrades include a newer furnace, windows, shingles and freshly paint throughout, giving the home a modern and refreshed feel. The bright basement boasts above-grade windows, laminate flooring, and a large open layout ideal for a rec room, guest suite, or home office. The eat in kitchen offers a walkout to a large deck and fully fenced backyard, perfect for barbecues, entertaining, or relaxing with the family. Whether your just starting out or looking to downsize, this home offers a great blend of comfort, location, and value. Don't miss this opportunity to get into a great home in one of Barrie's most accessible neighbourhoods! Enjoy the convenience of main floor laundry, kitchen pantry, central vac. (id:53661)
117 Hickling Trail
Barrie, Ontario
HELLO EVERYONE!! Investors Or Large Families! This Is A Fantastic Home For Those Wants to generate An Income Property Or Families Needing Space For The Extended Family. Main Level Has 3 Large Bedrooms, Ample Living Space. There Is A Separate Entrance To An In-Law Suite Complete With 4 Huge Bedrooms, 3 Pc Bath, Kitchenette, Living Area, Laundry. The Backyard Backs Onto An Open Athletic Field. Close To College And Hospital. Fully renovated house and close to all amenities, plazas, bus stop and Manu more. 3 minutes to highway 400. (id:53661)
55 Rosenfeld Drive
Barrie, Ontario
Located on a peaceful cul-de-sac in Barrie's sought-after East End, this beautifully updated 4-level backsplit combines style, space, and versatility. The open-concept main floor features soaring ceilings and granite countertops. With generous-sized bedrooms and ample closet space, there's plenty of room for the whole family. The spacious lower level includes a large family room with a walkout to a fully fenced backyard, offering a great space to relax or host guests. Ideal for multigenerational living or rental potential, this home offers in-law suite possibilities and could easily be converted into a legal duplex an excellent investment opportunity. Additional updates include a new roof (2023) and a new furnace (2024). With 2,053 finished square feet, all that's left is your personal touch to make this property your forever home. Some photos have been virtually staged. Don't miss out! (id:53661)
8 Buttercup Lane
Springwater, Ontario
Nestled along the southern shores of Orr Lake, this charming seasonal one-bedroom waterfront cottage offers a perfect retreat for friends & families. Currently set up to sleep 6 adults. The cottage seamlessly combines rustic charm with modern amenities, featuring an inviting interior that encourages relaxation. Guests can enjoy the gentle sounds of the lake, south / western exposure (perfect for sunsets) & take advantage of the included dock for swimming or boating! Spend your summers gathered around the fire pit for unforgettable evenings under the stars. The newly built garage, equipped with electrical, provides convenient storage for water sports equipment and ensures a hassle-free experience for outdoor enthusiasts. 2000 gallon holding tank. Propane heater & Portable A/C unit included. Newer pump and water tank. Alarm & Cameras included. This property has excellent income potential for a lucrative short term rental. Whether you're looking for a peaceful escape or an investment - this cottage promises a memorable getaway in a picturesque setting. (id:53661)
35 - 77 Dock Lane
Tay, Ontario
Top 5 Reasons You Will Love This Property: 1) Discover the serenity and luxury of bayside living with an impressive 103' of private waterfront, where breathtaking sunrises paint the sky over the tranquil waters of Georgian Bay 2) Boating enthusiasts will love the deep water access, perfect for docking a yacht or setting sail on endless aquatic adventures straight from your own backyard 3) Established in an exclusive enclave of upscale homes, this prestigious location offers both privacy and a refined community atmosphere 4) Just 1.5 hours from Toronto with seamless highway access, and just minutes from Midlands shopping, dining, and amenities 5) With municipal water, sewer services, and high-speed internet already in place, this exceptional property is a blank canvas ready for you to create the waterfront dream home. Visit our website for more detailed information. (id:53661)
35 - 7181 Yonge Street
Markham, Ontario
A newly renovated, top-to-bottom, approximately 5,108 sq. ft. high-end KTV venue located in a prime, high-traffic plaza with ample parking. This stylish space features an open-concept karaoke lounge, a fully equipped cocktail bar with an LLBO license, and 10 KTV rooms designed for any occasion birthdays, parties, or casual hangouts. Each room is outfitted with luxurious LED displays, high-quality surround sound, and an extensive multilingual song library. Turnkey ready includes all sound systems, bar equipment, and business machinery. A great opportunity for anyone looking to own a turnkey entertainment business. (id:53661)
381 Mcbride Crescent
Newmarket, Ontario
Amazing 4+1 Bedroom Family Home in Sought-After Summerhill Estates! Welcome to this beautifully maintained and spacious 4+1 bedroom home located on a quiet, family-friendly street in the heart of Summerhill Estates. Offering over 3300 square feet of living space, this home is perfect for growing families who value comfort, style, and functionality. Step inside to discover hardwood floors throughout-no carpets anywhere! The gourmet kitchen is a chef's dream, featuring stone countertops, stainless steel appliances, and ample cabinet space. Enjoy meals in the bright eat-in area or walk out to the fully landscaped backyard and side yard, ideal for entertaining or relaxing. Located in a highly coveted neighbourhood close to parks, schools, trails and amenities. Don't miss this opportunity to own a turnkey home in one of Newmarket's top communities! (id:53661)
11 - 100 Amber Street
Markham, Ontario
Industrial Space With Drive-In Shipping Door In High Demand Central Markham Area. Close To Hwy And All Amenities. Ideal For Small Business, Warehouse, Distribution Etc. No Food Processing, Woodworking, Stone Cutting And Auto Repairs. (id:53661)
15 Vanni Avenue
Markham, Ontario
Brand New Legal 2-Bedroom, 2-Bathroom Basement Apartment 14th Ave & Middlefield Rd .Be the first to live in this beautifully renovated, high-quality basement apartment with a private entrance! 2 Spacious Bedrooms Each with its own en-suite bathroom and glass-enclosed shower Large Upgraded Windows Bright, airy rooms with plenty of natural light Modern Kitchen Featuring a brand-new stove Private Laundry Includes brand-new washer & dryer 1 Driveway Parking Spot Clean, Bright & Move-In Ready Ideal for professionals, students, or small families Located just minutes from: Costco, Home Depot, Aanin Community Centre, Canadian Tire, Sunny Supermarket, Hwy 407, parks, trails, hospital, and top-ranking schools **EXTRAS** Tenant pays 35% utilities (Hydro, Gas, Water & Hot Water Tank Rental) (id:53661)
117 Catalpa Crescent
Vaughan, Ontario
Gorgeous Detached Home Offers 4 Bedroom 4 Bathroom With Lots Of Upgrades: Double Door Entrance, 9' Ceiling On Main, Hardwood Flooring Throughout, Plenty Of Pot Lights, Upgraded Kitchen With S/S Appliances, Backsplash, Granite Countertops, Ext Breakfast Bar, No Sidewalk, Landscaped Patio Rear Yard. Steps To Hwys, Schools, Parks, Shopping, Public Transit (Yrt, Ttc, Maple Go, Viva). (id:53661)
2199 Richard Street E
Innisfil, Ontario
Absolutely Stunning! This fully renovated home has been meticulously upgraded with no expense spared, showcasing remarkable attention to detail. Step through the elegant double-door entry into a bright, open-concept main floor featuring a 3-bedroom layout. The custom kitchen is a chef's dream featuring top-notch appliances equipped with a 60" Whirlpool Fridge & Caloric36" Stove, a grand island, and a convenient water filler. Pot lights throughout the home enhance the modern ambiance, while the primary bedroom includes a luxurious 3-piece en-suite for added comfort. The property boasts a 2-car garage and a long driveway, providing ample parking. The fully fenced backyard, complete with a large shed, is an entertainer's paradise -perfect for summer gatherings and outdoor enjoyment. The separate entrance to the basement leads to a beautifully finished 2-bedroom, 2-bathroom suite with a dedicated living and dining area. Two separate kitchen rough-ins offer the potential for TWO separate in-law suites or rental units - an incredible opportunity for added flexibility and income. Sitting on a rare and expansive 75 x 210 ft lot and ideally located within walking distance to Bon Secours Beach and Innisfil Beach. This home offers versatility, luxury, and income potential - truly a one-of-a-kind opportunity! (id:53661)
107 - 2 Dunsheath Way
Markham, Ontario
Welcome To 2 Dunsheath Way 107! This bright and beautifully maintained stacked townhome is nestled in the highly desirable Cornell community - ideal for first-time buyers or investors alike. Featuring modern finishes, pot lights and sleek laminate flooring throughout, this home offers both style and functionality. The spacious kitchen is equipped with stainless steel appliances and a smart, open-concept layout perfect for daily living and entertaining. Includes one parking spot and one locker for added convenience. Located just steps from public transit and minutes from Hwy 407, Markham Stouffville Hospital, top-rated schools, shopping, library, community centre and more. Dont miss this opportunity to own a cozy, move-in-ready home in one of Markhams most sought-after neighborhoods! (id:53661)
Ground - 31 Boyne Highlands Court
Vaughan, Ontario
Fully Renovated Raised Bungalow On Ravine Lot In Desirable Glen Shields Neighbourhood. Perfect Location With Schools, Community Centre, Trails, Shopping And Highways Nearby. Separate Entrance From the Back Yard. Exclusive Use of Back Yard. New Roof (2018), All New Windows/Doors, Hardwood Everywhere, Modern Kitchen With Quartz Countertop, Fancy E.L. Fixtures. Flexible Possession. ** This is a linked property.** (id:53661)
E1820 - 56 Andre De Grasse Street
Markham, Ontario
The newest luxury high-rise in the heart of Downtown Markham! This bright and spacious 2 Bed +1| 2 Full Bath unit features a split bedroom layout, South East Views,kitchen with premium quartz center island, built-in stainless steel appliances. Amenities includes a fitness center, game room, party room, and concierge services. Perfectly situated steps away from top restaurants, VIP Cineplex, shopping, York University, easy access to public transit and major highways. Don't miss this opportunity ! One Parking Spot & One Locker Included (id:53661)
32 Kemano Road
Aurora, Ontario
Exceptional Space, Value & Possibilities at 32 Kemano Road, Aurora. Discover unmatched space, craftsmanship, and opportunity at 32 Kemano Road offering over 3,000 sq ft of inspired living. A rare 720 sq ft heated & insulated garage/workshop, and premium upgrades throughout all on a mature 60 x 108 ft lot in one of Auroras most desirable communities.This thoughtfully designed 3+2 bedroom, 3 bathroom home is perfect for growing families, multigenerational living, hobbyists, home-based businesses, and anyone seeking a property that offers both lifestyle and long-term value. Key Highlights: Radiant heated floor in the primary ensuite ultimate comfort & luxury, Tankless hot water system- energy efficiency & endless hot water, Private loft-style primary retreat with spa-like 5-piece ensuite & walk-in closet, Fully finished lower level with separate entrance, 2 bedrooms, full kitchen & bath ideal for extended family, guests, or independent living. A 720 sq ft heated & insulated garage/workshop with direct home access perfect for tradespeople, hobbyists, car enthusiasts, or home-based professionals, Six-car driveway with custom brick & stone exterior, Backyard oasis with natural Koi pond & patio for entertaining. A true lifestyle property with room to grow, create, and thrive experience everything 32 Kemano Road has to offer. (id:53661)
9205 Mckinnon Road
Essa, Ontario
Welcome To 9205 McKinnon Rd, A Rare 105-Acre Sanctuary In Angus, Clearview Township! Step Into A World Of Natural Beauty And Boundless Opportunity With This Extraordinary Property Offering Over 105 Acres Of Serene Landscape And An Impressive 3,000 Feet Of Nottawasaga River Frontage Perfect For Peaceful Fishing Excursions For Pike, Salmon, And Rainbow Trout. Home To The Renowned Nottawasaga Trees & Gardens, This Thriving Hobby Farm Boasts Over 29,000 Planted Trees, Including 28,000 Majestic Balsam And Fraser Firs, Along With Sugar Maples, Black Walnuts, Apples, And Much More. Nature Lovers And Entrepreneurs Alike Will Appreciate The Three Picturesque Ponds, 13 Acres Of Nutrient-Rich Clover Hay, And A Steel Roof Chicken Coop Situated On A 1,000 Sq Ft Fenced Free Range Outdoor Area, All Woven Together By Private Scenic Trails That Invite Exploration With Various Activities. Looking For Recreation? Practice Your Swing On Your Very Own 194-Yard Iron Golf Range, Or Unwind In The Farmhouses Spacious Rec Room, Complete With A Pool Table, Hot Tub, And Breathtaking Views Of Your Backyard Paradise. The 2,200+ Sq Ft Bungalow Features 4 Bedrooms And 2 Bathrooms, Smartly Divided With Separate Entrances, Creating Flexible Income Or Multi-Family Living Potential. Plus, A Charming 480Sq Ft Cabin On A 22-Ton Trailer Offers The Perfect At-Home Glamping Retreat Or Guest House Setup. Located Just Minutes From Shopping, Dining, Golf Courses, Base Borden, And Only 15 Minutes To Barrie And Hwy 400, This Property Combines Seclusion And Convenience In One Unforgettable Package. Whether You Dream Of A Peaceful Retreat, A Sustainable Lifestyle, Or A Turnkey Agricultural Venture, The Possibilities At 9205 McKinnon Rd Are Truly Endless. Come Build Your Legacy, Where Core Memories Are Made, And Nature Meets Opportunity. .Inquire For Limitless Details And Agricultural Tax Breaks! (id:53661)
2109 - 3700 Highway 7
Vaughan, Ontario
Welcome to Centro Square Condos! Bright and beautifully maintained 1-bedroom suite in the heart of Vaughan. This stylish unit features an open-concept layout with a modern kitchen, granite countertops, tiled backsplash, and stainless steel appliances. Perfectly located just minutes from Vaughan Metropolitan Centre, Hwy 400 & 407, and a short walk to restaurants, shopping, and entertainment. Ideal for first-time buyers, investors, or professionals seeking modern living with unbeatable convenience. (id:53661)
4146 Concession 7 Road
Adjala-Tosorontio, Ontario
Welcome to this beautiful family home, sitting on 40.5 picturesque acres with the Nottawasaga River flowing through the property. A true outdoor paradise, enjoy year-round entertainment - from long walks on your own private trails, cozy fires, swimming, kayaking or tubing down the river, to winter skating and snowmobiling. Start your mornings with coffee on the covered front porch and end your day watching sunsets from the peaceful back deck. Thoughtfully designed for multigenerational living, the home offers a spacious layout with tasteful finishes throughout. The main floor features a large kitchen with ample counter space, an island with cooktop stove, and a bright eat-in area that flows seamlessly to the back deck and the grand living room. Soaring cathedral ceilings with exposed wood beams and a stunning stone fireplace create an inviting gathering space. The dining room is a great flex space, whether it be dining, a playroom, or sitting area. Enjoy the convenience of a main floor office and laundry room. Upstairs, you'll find four generously sized bedrooms and a large shared bathroom. The primary suite includes a walk-in closet and a spacious 4-piece ensuite with a jacuzzi tub and walk-in shower. The partially finished basement features a complete in-law suite with its own private walkout entrance, an open-concept kitchen and living area, a large bedroom with access to another flexible space - perfect as an oversized walk-in closet, office, or second bedroom. The unfinished area in the basement offers a blank canvas to make it your own. Whether you're seeking space to grow, entertain, or simply soak in nature's beauty, this property offers the perfect blend of comfort, functionality, and outdoor adventure. (id:53661)
794 Willow Avenue
Innisfil, Ontario
Welcome home to this desirable two storey home in Alcona and a mere 600 metres from the water and a short 4 minute drive to Innisfil Beach Park! Remodelled and updated in 2020, you'll love the open concept design with custom finishes and potlights. The bright and spacious eat in kitchen features stainless steel appliances, custom backsplash and countertops. Enjoy movie time in the open concept living room boasting a custom stone gas fireplace and is wired for surround sound. An office and powder room completes the main floor with a walkout to the private rear patio with custom 2 story storage shed and is pre-wired for a hottub. Climb the custom staircase to the second floor where you'll find exposed beam design, industrial style lighting, a large primary bedroom with his and hers closets, a laundry closet with stacked washer and dryer, and 2 more bedrooms perfect for the growing family. The large 160x80 ft premium corner lot allows for plenty of parking, a 20x40 insulated double garage with power, a fire pit area to enjoy with friends and family and the privacy to relax on warm summer nights. Newer Lennox furnace in 2022. 200 amp electrical service. Municipal sewers and water. (id:53661)
4812 - 225 Commerce Street
Vaughan, Ontario
Experience Elevated Urban Living In This Brand-new, Never-Lived-In 2Bedroom Corner Suite At Festival Condos, Vaughan's Premier Master-Planned Community By Menkes. Modern Finishes Throughout, Including A Model-Design Kitchen With Luxury Built-In Appliances, Quartz Countertops/Backsplash. Spacious Bath, Ensuite Laundry, And Large Closets In Both Bedrooms. Residents Enjoy Access To Premium Amenities, Including A Fitness Centre, Party Room, Co-working Lounges, An Outdoor Terrace With BBQs, 24/7 Concierge Service And More. Situated Just Steps from the Vaughan Metropolitan Centre Subway Station And With Easy Access To Highways 400 And 407, This Suite Offers Unparalleled Convenience And Style. (id:53661)
6 Casabel Drive
Vaughan, Ontario
Welcome to 6 Casabel Drive! This exceptional 1.725 sqft, 3-bedroom townhouse is attached only by the garage on one side, offering the feel of a semi-detached home. Convenient door in the garage provides direct access to the backyard ideal for anyone looking to add a separate entrance to the basement. A fantastic opportunity to create a private rental suite and generate additional income. Located in a prime area, this home is close to everything. Top-rated schools, Vaughan Mills, Canada's Wonderland, and more. Situated in a highly sought-after, family-friendly neighborhood. Enjoy the convenience of no sidewalk and a driveway that fits 2 cars. Inside, you'll find a spacious open-concept layout, featuring a bright living room with a built-in entertainment center and an elegant electric fireplace. The modern, generously sized kitchen overlooks the dining area, perfect for entertaining. Upstairs, three spacious bedrooms and two beautifully renovated baths provide comfort and style. A stunning finished basement adds even more living space. Truly a must-see! Furnace 2022, Fridge, BOSCH dishwasher, stove 2022. **EXTRAS** All Electrical Light Fixtures, All Window Coverings, Gdo + Remote, Washer/Dryer, Cac, C/Vac + Equipment, Wardrobe In Principal Bedroom & Stainless Steel: Fridge, Stove, Dw And B/I Microwave. (id:53661)
20828 Dalton Road
Georgina, Ontario
Freshly Painted And Move-In Ready! This Charming And Spacious 3-Bedroom Home Offers A Large Main-Floor Family Room, Brand New Carpet On The Second Floor And Hardwood On The Main. Enjoy A Private Backyard Oasis Backing Onto A Serene Greenbelt. With 3 Separate Entrances And Tandem Parking For 23 Vehicles, This Home Provides Both Flexibility And Convenience. Ideally Located Just Steps To Grocery Stores, Shops, Restaurants, Cafes, Schools And Public Transit Is At High Street. Walk Or Bike To Bonnie Park Beach, De La Salle Beach, Local Marinas And Boat Launches. Quick Access To Highway 48 (2 Mins) And Highway 404 (12 Mins). Perfect For Responsible AAA Tenants - This Gem Wont Last! (id:53661)
157 Orchard Heights Boulevard
Aurora, Ontario
Located in the prestigious Hills of St. Andrew neighborhoodone of Auroras most sought-after communitiesthis spacious apartment boasts over 1,200 sq ft of bright, open-concept living space. Recently renovated and freshly painted, its completely move-in ready. The open kitchen features a stylish bar counter, perfect for casual dining or entertaining. Enjoy the convenience of private in-suite laundry with your own washer and dryer. Situated in a family-friendly neighborhood close to parks, top-rated schools, scenic trails, and all essential amenities, this home offers comfort and convenience in a prime location. No Smoking, No Pets. Tenant pays 40% utilities. (id:53661)
46 Iroquois Drive
Whitchurch-Stouffville, Ontario
A truly exceptional gem nestled on a serene half-acre lot, backing onto lush trees and picturesque trails. This fully renovated two-storey home offers an unparalleled blend of luxury, privacy, and natural beautyplus it's the last home on a quiet cul-de-sac!Boasting over 2,200 sq. ft. of elegant living space (plus a beautifully finished basement), this home features 4 spacious bedrooms on the upper level, a 5th bedroom or office in the basement, and 4 stylishly updated bathrooms. The stunning, newly renovated kitchen showcases ample cabinetry, quartz countertops, stainless steel appliances, a premium Bertazzoni gas range, pasta arm, and a custom-built coffee and beverage station with dual fridges.The kitchen opens to a spectacular backyard oasisready for your personal touch and ideal for creating a peaceful retreat. Interior highlights include hand-scraped engineered hardwood flooring, smooth ceilings, LED pot lighting (inside and out), and two cozy Napoleon gas fireplaces.The finished basement offers flexibility with a 3-piece bathroom, a 5th bedroom or home office, and ample space for a home gym and recreation area.Located in the heart of Ballantrae, just 10 minutes to both Stouffville and Aurora, with easy access to GO transit, VIVA, hospitals, top-rated schools, shopping, and more. Golf lovers will enjoy proximity to the Ballantrae Golf Club, while nature enthusiasts will appreciate being steps from the breathtaking York Regional Forests. (id:53661)
3 Maple View Lane
Whitchurch-Stouffville, Ontario
Welcome to this extraordinary country estate offering over 5,000 sq. ft. of meticulously designed living space, set on a spectacular property that combines the ultimate in privacy & tranquility. Nestled between a pristine golf course & beautiful ponds, this home truly feels like resort living, with sweeping views that bring peace from every window. Step into the heart of the home, where a custom kitchen with heated floors awaits, complete with every high-end gadget & appliance you could imagine. Whether you're hosting a family gathering or preparing a quiet meal, this kitchen has been thoughtfully designed for ease and efficiency. The living room, with its soaring 225-year-old wooden beams, offers an open and inviting atmosphere. Two staircases provide easy access to the 2nd floor, where you'll find 5 spacious bedrooms. One of the bedrooms is currently being used as a well-appointed office space - ideal for working from home. The basement is a true retreat with a large recreation room, games room & sauna - ensuring there's something for everyone to enjoy. Outside, your private oasis includes a pool and an outdoor bathroom. Pick apples from your three fruit bearing trees or enjoy the beauty of the lush perennial gardens. With its expansive yard and ideal location, this home provides the perfect balance of seclusion & convenience. Every detail has been thoughtfully crafted & renovated to offer the highest level of luxury. Whether enjoying quiet moments at home or hosting memorable gatherings, this property promises an exceptional living experience. (id:53661)
207 - 128 Garden Drive
Oakville, Ontario
Stylish Condo Living Just Minutes from Downtown Oakville! Welcome to this bright and contemporary 2-bedroom, 2-bath end-unit condo ideally located near the lake and just a short stroll from vibrant downtown Oakville. With no neighbour on one side, enjoy enhanced privacy and quiet. Featuring an open-concept layout and elegant design touches, this unit offers comfort, convenience, and a relaxed urban lifestyle. The spacious living and dining area opens to a west-facing private balcony with unobstructed views over a manicured private school field, complete with a gas hookup for your BBQ, perfect for outdoor entertaining.The sleek kitchen is both stylish and functional, featuring Super White granite countertops, a Blanco stainless steel undermount sink, stainless steel appliances, and ample cabinet space. Both bedrooms are generously sized, and the bathrooms include upgraded cabinetry, adding a refined touch. Additional highlights include in-suite laundry, one underground parking space, and a storage locker for added convenience.Enjoy boutique building amenities like a fully equipped fitness centre, party room, lounge, and a rooftop terrace with beautiful views. All this just minutes from Oakville's waterfront, trails, parks, shops, restaurants, and GO transit. Whether you're a first-time buyer, investor, or looking to downsize, this home combines comfort, style, and a prime location.Extras: Torlys Terrawood satin-finish flooring in Trend Driftwood, stainless steel fridge, stove, built-in dishwasher, microwave, stacked washer/dryer, Hunter Douglas blackout + sheer blinds, and window coverings. (id:53661)
2 East Street
Essa, Ontario
Nestled on a mature, tree-lined lot, this charming mobile home offers privacy and peace - awaiting your finishing touches. Featuring a welcoming covered porch, updated flooring throughout, and two generously sized bedrooms, it's perfect for first-time buyers or those seeking to downsize. The 10x16 shed, built in 2023, includes windows and power (60 Amp), making it ideal for storage or a mini workshop. With shingles replaced in 2020 and a well-maintained lot, the outdoor space is perfect for relaxing or entertaining. New Septic and Appliances Negotiable. Current land lease fees of $458.38/month include taxes. Dont miss this hidden gemschedule your showing today! (id:53661)
Main Floor - 88 Longford Drive
Newmarket, Ontario
Main Floor Only! Step into this bright and beautifully maintained 3-bedroom, 1-bathroomsemi-detached bungalow in the heart of Newmarket. this inviting home features stylish flooring throughout, updated doors and fixtures, and convenient same-floor laundry. Enjoy tandem parking for two vehicles and access to a shared backyard space. Ideally located close to shopping centres, public transit, top-rated schools, and the hospital. Tenants must be non-smokers with no pets, responsible for 2/3 of the utilities, and required to carry personal liability and contents insurance. (id:53661)
91 Mack Clement Lane
Richmond Hill, Ontario
Gorgeous bright freehold townhouse in the Westbrook community. Top-rated Trilliumwood & Richmond Hill high schools, steps to rapid transit and trails. 9 ceiling on the main floor, functional layout, upgraded open concept kitchen, granite countertop, breakfast area overlooking backyard, fireplace, ground level rec-room with walk out to back yard. Fully upgraded basement with 12' ceilings 4-piece bath, bedroom. Great layout for work-at-home couples. (id:53661)
610 - 51 Saddlecreek Drive
Markham, Ontario
Envision yourself living in a luxurious, 1,045 sqft corner 2 bedroom unit just steps from the vibrancy of all the shops and restaurants on Highway 7! This spacious floor plan offers split 2 bedrooms, two side by side parking spots, and entertainer sized living and dining room , perfect for hosting friends and family. Conveniently located by YRT, Highway 404 and all local amenities. Bring your clients and fall in love with this well cared for owner occupied home! (id:53661)
701 - 2908 Hwy7 Road
Vaughan, Ontario
THIS WARM HOUSE IS SUN-FILLED, UNOBSTRUCTED VIEW, SPACIOUS LIVING / DINNING ROOM, LAMINATE FLOOR THRU-OUT ,ONE BUS DIRECT TO DOWNTOWN TORONTO, 20 MINUTES TO MISSISAUGA , 30 MINUTES TO BRAMPTON. AMAZING FACILITIES. (id:53661)
4165 Lloydtown-Aurora Road
King, Ontario
MUST SELL!! Welcome to 4165 Lloydtown-Aurora Road, a charming and inviting family home nestled on a serene, tree-lined lot in one of King's most desirable and safe communities. This beautiful property sits on an expansive lot surrounded by mature trees and lush greenery, offering privacy and tranquility for those seeking a peaceful lifestyle. Step inside to discover a tastefully updated interior featuring a contemporary kitchen with high-end stainless steel appliances, a central island, mosaic backsplash, a pantry, and ample cabinetry. The adjoining family-sized dining room is perfect for gatherings, offering picturesque backyard views through large windows that fill the space with natural light. The living room, complete with a cozy wood-burning fireplace, provides a warm and inviting space to relax and entertain. This home boasts three generously sized bedrooms and two full bathrooms, ensuring ample space for the entire family. The sunroom, with its panoramic views of the surrounding landscape, is a delightful spot for morning coffee or evening relaxation. The finished basement adds incredible versatility with a separate entrance, a fully equipped second kitchen, a spacious living area with a charming fireplace, and a modern bathroom. A separate entrance to a basement self-contained suite is ideal for multi-generational living, guests, or rental income. The outdoor space is a nature lover's dream, with a sprawling backyard that backs onto lush greenery, creating a private oasis for outdoor activities and entertaining. The large patio area is perfect for summer barbecues, and the surrounding gardens offer a tranquil retreat. Attic insulation was upgraded along with Green Lawn (1000 sft.). Conveniently located with easy access to major highways, shopping, and some of the best schools in the area, this home combines the charm of country living with the convenience of urban amenities. Don't miss the opportunity to own this exceptional property. Your dream home awaits! (id:53661)
2203 - 18 Lee Centre Drive
Toronto, Ontario
Welcome to your ideal 2-bedroom, 2-bath condo in the heart of Scarborough. Perfect for First-Time Buyers, Downsizers or Investors. Whether you're just starting out or looking to smart size, this 22nd-floor east-facing unit offers 878 sq ft of bright, open living space with stunning views. Freshly painted and in excellent condition, its move-in ready and perfectly located. Just steps to TTC, Scarborough Town Centre, parks, and dining. Minutes to Hwy 401, U of T Scarborough, and Centennial College. Building amenities include a 24hr concierge, indoor pool, gym, party room, bike storage, library/study area and a great community feel. Includes 1 parking spot and 1 Locker. Maintenance fees include heat, water, and hydro, an amazing value in a prime location. Dont miss this opportunity! (id:53661)
Th 103 - 2301 Danforth Avenue
Toronto, Ontario
Rarely offer ground unit condo with direct entry via residential street at Canvas Condos! This 2 level unit feels like a townhome in trendy Danforth Neighborhood. Featuring open concept living/dinning area and powder room on main floor and den plus primary bedroom with 4 piece ensuite on lower level with walk to patio. Building features: fitness center; yoga studio, party room, outdoor rooftop terrace, fire pit, BBQ, with Spectacular Views Of Toronto's Skyline & Lake Ontario. Walk to Main subway station and nearby Danforth GO station offering express service to Union Station. Plus dedicated bike lanes right outside your door! (id:53661)
2b - 35 Duncombe Boulevard
Toronto, Ontario
A diverse and family-friendly neighbourhood with a strong sense of community. The beautiful views from the Scarborough Bluffs escarpment. There are 38 transit stops in this neighbourhood. Rail stations include GuilGuildwood Scarborough Village, there are a mix of vehicle and transit commuters and most commute within the city. Scarborough Village has great elementary schools and secondary special programs. There are 11 public schools, 4 Catholic schools, and 1 alternative/special school serving this neighbourhood. The special programs offered at local schools include International Baccalaureate, Special Education School, and Advanced Placement. Fun is easy to find at the many parks & rec facilities here. Parks in this neighbourhood feature playgrounds for kids and skating. There are 8 parks in Scarborough Village, with 18 recreational facilities in total. The average number of facilities per park is 2. (id:53661)
0 Ormond Drive
Oshawa, Ontario
Attention Builders And Investors! Prime Commercial Corner Property. Excellent Project In The Fast Growing Community. North Of Ormond Drive, East Of Ritson Road North Proposed 18 Block Townhouse Dwellings And 2 Semi-Detached Dwellings Application Is Waiting For Approval. Please Do Not Walk On Property Without Appointment. ! FINANCING IS AVAILABLE ! (id:53661)

