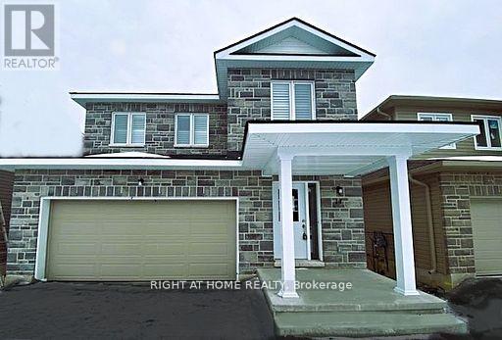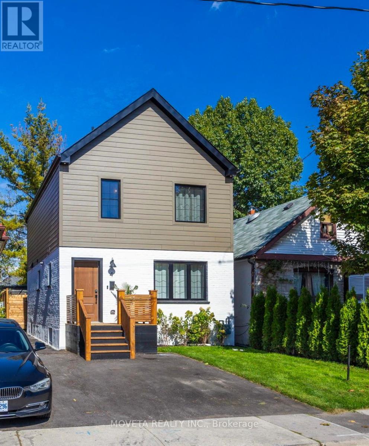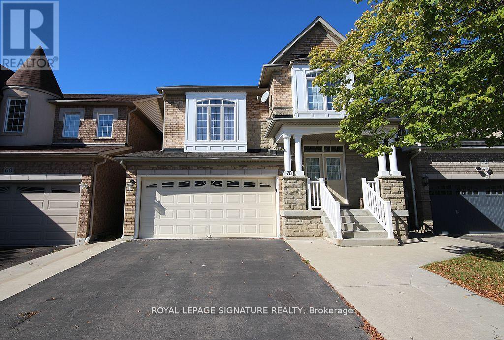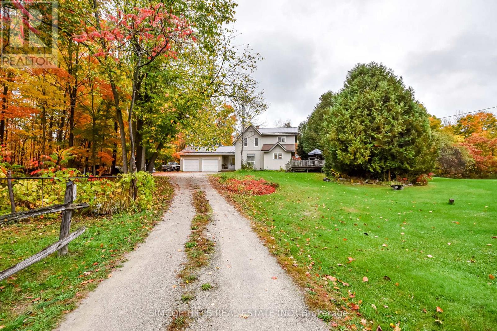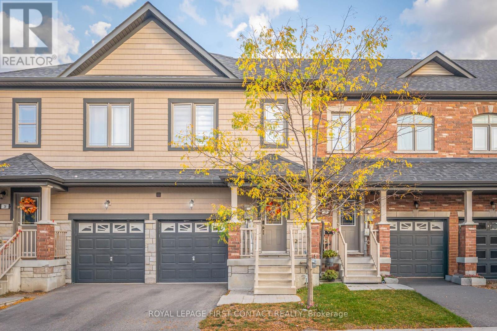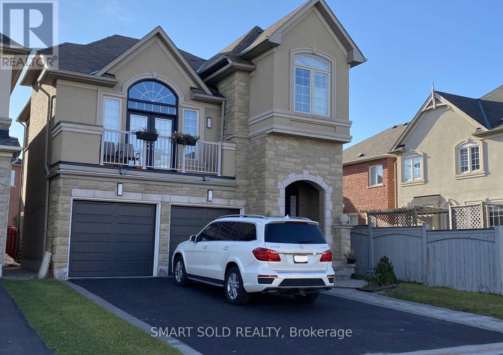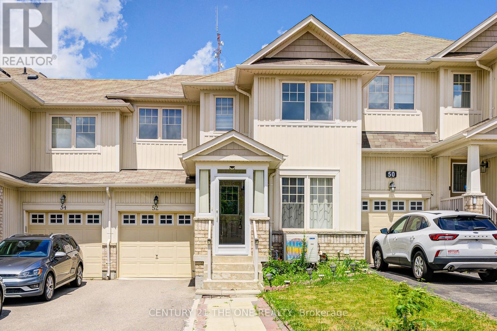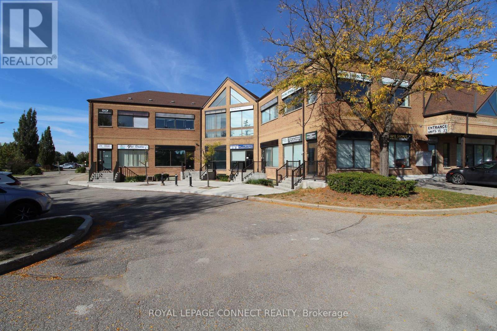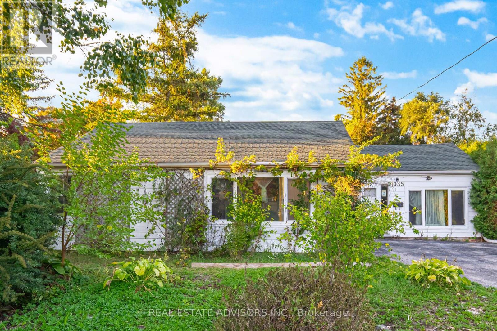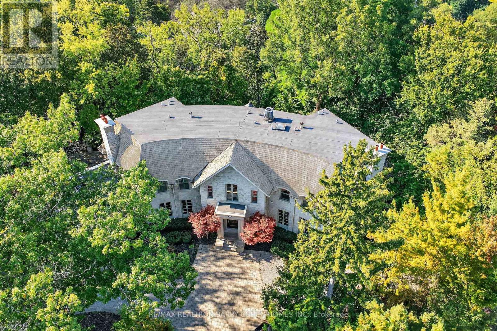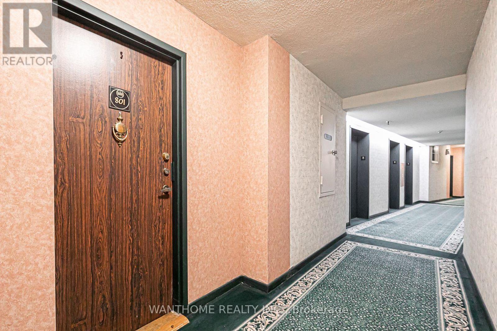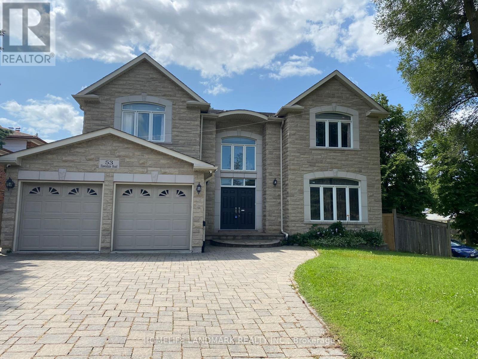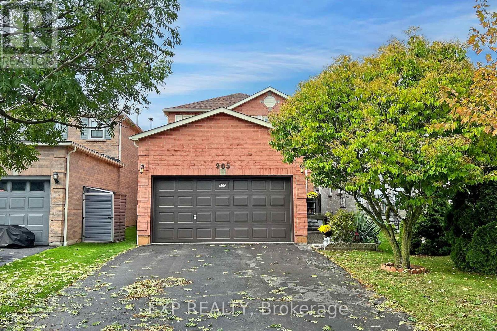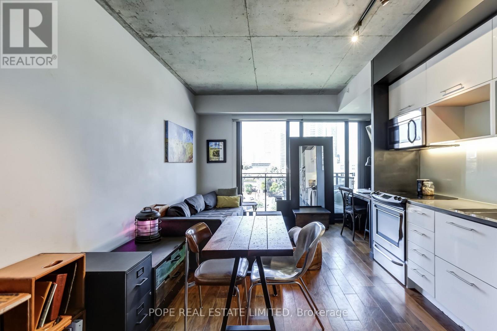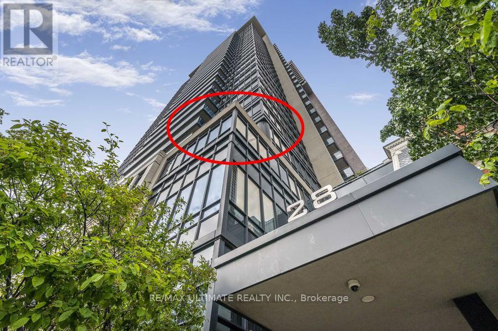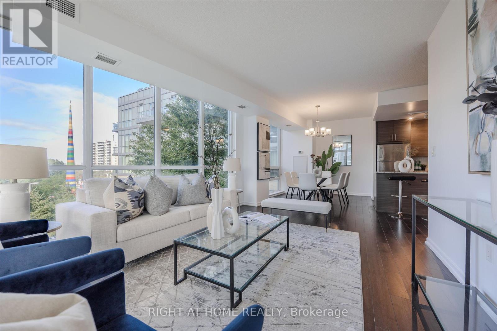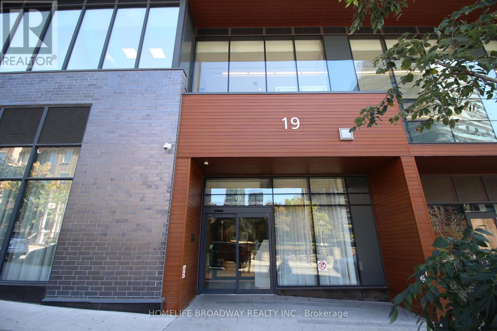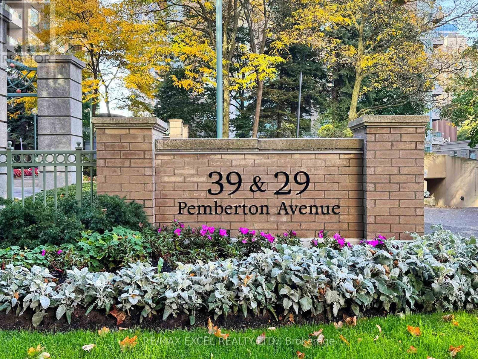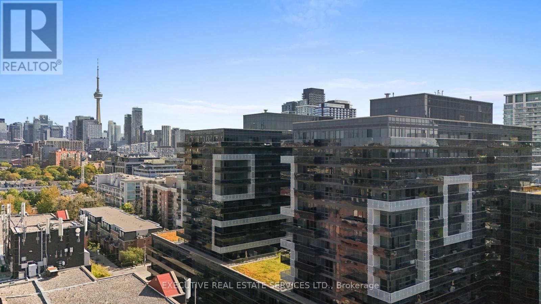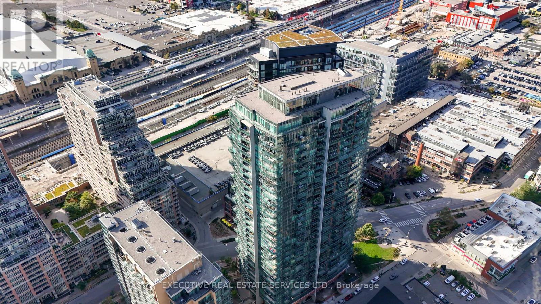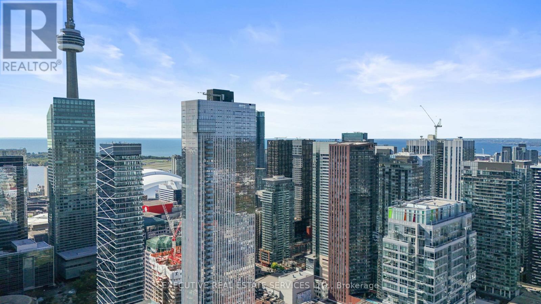14 Millcreek Drive
Loyalist, Ontario
1+ year detached home with 4 spacious bedrooms and 2.5 bathrooms. Builder installed separate entrance. Beautiful layout featuring a large kitchen and breakfast area. The main floor offers a bright, open-concept design with plenty of windows. The master bedroom boasts two walk-in closets and a luxurious five-piece en-suite bathroom. Hardwood flooring is present on the main floor and hallway of the upper level. Conveniently located laundry room on the upper level. (id:53661)
4 Mahoney Avenue
Toronto, Ontario
Your search ends here! This property offers 1800 SF of truly usable living space. Three above-grade bedrooms, including a primary bedroom with a private ensuite and a full-size walk-in closet. Highlights include a 2nd floor laundry closet a full-size walk-in and skylights that fill the home with natural light. Custom millwork and ample storage are thoughtfully integrated throughout. The main floor is an entertainer's dream, featuring a 36" gas range, a river rock backsplash, elegant arches, and built-in bench seating. The basement boasts 8-foot ceilings, a full-size bedroom, and a 3-piece bathroom with ensuite privilege. For outdoor enthusiasts, the rear yard is perfect for al fresco dining on the newly built deck, complemented by a new tall fence for privacy and a natural gas hook-up for your BBQ. Additionally, there's a large, insulated, heated, and cooled studio, ideal for a home gym, office, art studio, or guest retreat. The home features all-new mechanical system, including a tankless water heater, furnace, central A/C, ductwork, and plumbing. For peace of mind, the basement has been waterproofed, and a sump pump and backwater valve have been installed. The electrical service is new with 200 Amp service, and an EV charger rough-in is installed at the front of the home. The underground utilities, including new water supply and waste pipes, have also been replaced. The property also benefits from new windows throughout, new roof, and new insulation, including blown-in insulation in the attic. Too many upgrades and highlights to list! All permits, drawings, and a home inspection report available upon request. Short walk to LRT, Community Centre and Shopping. Parking. A must see property. (id:53661)
11 Goodsway Trail
Brampton, Ontario
Welcome To 11 Goodsway Trail! This 2015 Built Double Car Garage Detached Home Will Bring Your Search To A Screeching Halt! Features 4 Bedrooms & 4 Washrooms. This Property Boasts A Premium Pie Shaped Lot Which Widens To 100+ Feet In The Rear! 9 Foot Ceilings & Hardwood Flooring On Main Floor. Upgraded Oak Staircase. Fantastic Layout With Separate Living, Dining, & Family. Living Room Features Gas Fireplace. Gourmet Kitchen With Quartz Countertop. Ascend To The Second Floor To Be Greated By 4 Spacious Bedrooms. 3 Full Washrooms On The Second Floor! Master Bedroom With Walk In Closet & Ensuite. Conveniently Located Upper Floor Laundry! Tons Of Windows Flood The Interior With Natural Light. Unfinished Basement Left For Your Creativity! Oversized Rear Yard Is The Perfect Place For Kids To Play, Entertaining Your Guests, & Much More. The Combination Of Living Space, Lot Size & Layout Make This The Perfect Place To Call Home. (id:53661)
Legal Bsmt Apartment - 70 Penbridge Circle
Brampton, Ontario
Welcome to your immaculate and newly renovated legal apartment. Bring your pickiest clients. Laminate flooring (2024), Upgraded washroom tiles (2024), Bathroom Counters (2024), Upgraded Lighting (2024), New Dishwasher (2024), Kitchen Backsplash (2024), New Kitchen Faucet (2024),Freshly Painted (2024), Plumbing and Electrical upgraded (2024). One parking space available on drive. Private entrance on side of house with poured concrete walkway and ample lighting. Shared access to laundry. Close to all amenities, schools and Go Station. Trail system located right behind the home. (id:53661)
128 Village Gate Drive
Wasaga Beach, Ontario
NO**POTL FEES - monthly savings $$** Premium lot in Georgina Sands. MOVE-IN ready tranquil home, a rare gem in this beautiful 4-bed,3-bath offers contemporary living w/breathtaking views of golf course and pond. Enjoy this bright and spacious open concept w/9ft ceiling on main, upgraded kitchen featuring Quartz counter top, modern sink and hardware, backsplash and built-in microwave. Custom feature wall and upgraded flooring throughout the home with no carpet in sight with premium hardwood staircase designed for entertaining or relaxing. AC & water softener are included for your comfort along with all ELFs &window covering. Washer&dryer conveniently located on 2nd &custom closet in primary. Basement is equipped with rough-in and enlarged windows providing the perfect opportunity to create a customized space. Outdoor gas line for bbq hookup. This exceptional property is a must see as it is one of the few homes in the area w/o POTL FEES, adding to its unique appeal and pride of ownership. (id:53661)
2693 Wainman Line
Severn, Ontario
Experience peaceful country living in this character-filled updated farmhouse, ideally located in the desirable Marchmont School District. Set on a private 4.62-acre lot, this 4-bedroom, 1.5-bath home offers 1,958 sq.ft. of living space with a thoughtful mix of original charm and updates. Including a durable metal roof (2020), propane gas furnace (owned, 2013) Many windows updated throughout the home. The convenient second-floor laundry adds to the home's practicality. An extended double garage features a rear workshop area, with direct interior access to the main entrance. Enjoy the quiet of the country with the convenience of being just a short drive to Orillia's amenities. A perfect opportunity for buyers looking for space and privacy. (id:53661)
26 Deneb Street
Barrie, Ontario
Welcome to this immaculate 3-bedroom, 4-bathroom townhouse with a fully finished basement, nestled in the highly sought-after Ardagh neighbourhood. From the moment you step inside, you'll be impressed by the elegant finishes and thoughtful upgrades throughout. The main floor features gleaming hardwood floors, stylish ceramic tile, crown moulding, and modern paint tones that create a warm, sophisticated atmosphere. The upgraded kitchen is a standout, offering granite countertops, stainless steel appliances, a chic subway tile backsplash, and rich hardwood flooring perfect for both everyday living and entertaining. A spacious dining area with a contemporary light fixture, a cozy living room, and a convenient powder room complete the main level. Upstairs, you'll find a tranquil primary retreat with a large walk-in closet and a luxurious ensuite featuring an upgraded tile shower. Two additional generous bedrooms, one featuring beautiful wainscoting, provide ample space for family or guests. A full 4-piece main bathroom and a laundry area with a front-load washer and dryer add convenience to your daily routine. The professionally finished basement offers additional living space, ideal for a family room, home gym, office, or guest suite, complete with a convenient two-piece bathroom. Additional features include a stunning oak staircase, central air conditioning, a smart thermostat, modern window coverings, and a fully fenced backyard perfect for outdoor enjoyment. The home also benefits from a low monthly common element fee of $119.48. This property has been meticulously maintained and upgraded throughout and truly shows like a model home. Located close to parks, schools, shopping, and highway access, this is a move-in-ready gem you won't want to miss! (id:53661)
Bsmt - 22 Vandervoort Drive
Richmond Hill, Ontario
Newly Renovated Large & Bright 2 Bedroom Unit With Great Ceiling Heights. With Separate Entrance And Private Laundry Machines Ensuite. One 3Pc Bathroom W/Glass Shower. Close To The Best Schools, Shopping, Plaza, Rec Center , Lcbo, Parks, Trail And Golf. **EXTRAS** Fridge, Stove, Water Softener, Washer And Dryer, All Electric Light Fixtures And Furniture. No Smoking, No Pet. (id:53661)
52 Stoyell Drive
Richmond Hill, Ontario
Stylish 3-Bedroom Townhome in Prestigious Jefferson Community. Step into style and comfort with this beautifully maintained 3-bedroom townhome, perfectly situated in the highly sought-after Jefferson community. Bathed in natural light, the open-concept layout is ideal for modern livingfeaturing a spacious eat-in kitchen with views of the private backyard, perfect for family meals or entertaining friends.The bright and airy primary bedroom boasts a 3-piece ensuite, offering a private retreat to unwind after a long day. An extended driveway with no sidewalk allows for extra parking convenience. Enjoy the best of both worlds just minutes to Hwy 404 for easy commuting, yet surrounded by nature with scenic trails, serene lakes, golf courses, the Oak Ridges Moraine, and North Lake walking trails all nearby. Located within walking distance to top-ranked Beynon Fields Public School (French Immersion), community parks, and a host of local amenities, this home offers an exceptional blend of comfort, convenience, and lifestyle. ((Some photos are virtually staged to showcase the property's potential.)) (id:53661)
21 - 117 Ringwood Drive
Whitchurch-Stouffville, Ontario
Prime opportunity to lease a spacious lower-level office unit in the vibrant heart of Stouffville's bustling business district available immediately! This generous approx. 1,094 sq. ft. space boasts a thoughtfully designed layout featuring two private offices, a convenient kitchenette, and a large open-concept area perfect for team collaboration, client meetings, or flexible workspace arrangements. Enjoy excellent location in a well-maintained commercial building with ample on-site parking, making it easy for clients and staff to access. This versatile unit is ideal for professionals in medical, legal, tech, consulting, or other service industries seeking a prestigious and affordable office location. Offered at just $1,200/month + utilities, + low TMI. This is a rare chance to secure quality office space in a high-demand area with immediate move-in availability. Position your business for success with easy access to major roads, public transit, and a wealth of local amenities in one of Stouffville's most sought-after commercial hubs. (id:53661)
1035 Gorham Street
Newmarket, Ontario
A rare opportunity in a sought-after neighborhood! This well-kept bungalow sits on a massive lot 75.08 x 211.5 feet , ideal for developers or investors looking to capitalize on its size and location. Whether you choose to move in, rent out, or redevelop, the possibilities are endless. The home features a functional layout and a separate entrance to the basement, making it perfect for multi-generational living or income potential. it offers easy access to Hwy 404 and is within walking distance to top-rated schools, restaurants, and everyday amenities. The spacious private driveway provides ample parking, and newer windows add to the appeal. Whether you're an investor, builder, or searching for your forever home, this property checks all the boxes. It is being sold "as is", "where is." (id:53661)
26 Baycroft Boulevard
Essa, Ontario
Brand New Home from the Builder Spanning 3100SQFT Above Grade (not including 1500sqft Walk-Out Basement) Backing onto Environmentally Protected Greenspace & Creek. No Neighbours Behind! Deep 140' Pool-Size Backyard. All New Stainless Steel Appliances - Fridge, Wine Fridge, Stove, Dishwasher, Washer & Dryer. Full & Functional Main Floor Plan includes Home Office w/ Glass Door Entrance, Open Living Room & L-Shaped Dining Room leading to a lovely Servery, Kitchen & Breakfast Area w/ Walk-Out to Deck. Family Room includes Natural Finish Hardwood Floors, Natural Gas Fireplace & Huge Windows Providing a Beautiful View of the Lush Protected Greenspace behind. 4 Beds 4 Baths (incl. 2 Ensuites & 1 Semi-Ensuite). Large Primary Bedroom Features a Double-Door Entrance, His & Her's Walk-In Closets & a Huge 5-pc Ensuite w/ beautiful Tempered Glass Shower, Free Standing Tub, His & Her's Vanities overlooking the EP Greenspace View, plus a Separate Toilet Room w/ it's own Fan for added Privacy & Convenience! Wall USB Charging Plugs in Master Bedroom & Kitchen.**Brand New Luxury White Zebra Blinds Installed T/O (White Blackout in All Bedrooms)** Upgraded Designer Architectural Shingles. Premium Roll Up 8' Garage Doors w/ Plexiglass Inserts. Unspoiled Walk-Out Basement w/ Huge Cold Room, Large Windows O/L Yard & 2-Panel Glass Sliding Door W/O to Deep Pool-Size Backyard. Brand New Freshly Paved Driveway, Fresh Grass Sod in Front & Backyard. Brand New Deck Installed to Walk-Out from Breakfast Area to Deck O/L Backyard & EP Land. Complete Privacy & Peace w/ no neighbours behind, backing South-West directly onto the Creek w/ ample Sunlight all day long! Truly the Best Value for the Price. For reference of recents see next door neighbour sale price: 22 Baycroft Blvd w/ no appliances nor blinds ; 93 Baycroft w/ no Walkout basement, not backing onto EP, no appliances & no blinds. Tarion New Home Warranty. Showings Anytime! All Offers Welcome Anytime! Recent Appraisal at $1,050,000M Available (id:53661)
36 Old Yonge Street
Toronto, Ontario
Backs Onto Ravine! Perched gracefully at the highest point of Hoggs Hollow, this French Château inspired masterpiece sits on a spectacular 239.08 x 207.81 ft ravine lot (approx. 1.14 acres). Designed by Dee Dee Taylor Hannah and built by award-winning builder Michael Rossini, this timeless stone estate offers over 10,000 sq.ft. of luxurious living space, blending European elegance with modern comfort. The homes distinctive curved and symmetrical design showcases architectural artistry rarely seen today. Featuring 4 bedrooms with ensuites, 9 washrooms, and a 3-car garage with a circular driveway accommodating up to 15 cars, all principal rooms face west, overlooking the serene ravine. A grand marble foyer, curved hallways, and custom millwork opens to elegant living and dining rooms that walk out to the ravine and garden. Two libraries on main floor, five fireplaces, built-in speakers, 10-ft ceilings, and hardwood floors throughout. The gourmet kitchen with double granite islands and an open-concept family room with motorized curtains creates a warm and inviting space for entertaining.Step out to a 700 sq.ft. patio with outdoor fireplace and panoramic ravine views. The primary suite features a lavish 7-piece ensuite, his & her walk-in closets, and heated bathroom floors. The walk-out lower level wth heated floors includes a home theatre, wine cellar, sauna, wet bar, nanny/guest ensuite, and a recreation room with fireplace opening directly to the backyard oasis.The heated concrete pool with cascading waterfall, framed by mature trees, creates a private, resort-like retreat. A rare offering combining elegance, privacy, and tranquility, just moments from the Granite Club, top private schools (Crescent, TFS, Havergal, UCC, BSS), fine dining, and Rosedale & Don Valley Golf Clubs.A true statement of taste, craftsmanship, and enduring luxury in one of Torontos most prestigious enclaves. (id:53661)
801 - 2365 Kennedy Road
Toronto, Ontario
Well maintained Building at Sheppard/Kennedy, Close to 401, Walk to Go Station, Agincourt Mall, Medical Building, Golf Course. Famous Agincourt CI. East Facing with Beautiful View. 920sft 2 Bedroom 1.5 Bathroom , Tandem Parking, Newly upgraded Laminate Floor Throughout. (id:53661)
Bedroom 1 - 53 Havendale Road
Toronto, Ontario
*Fully Furnished Primary bedroom with 5pcs ensuite available on the second floor * Luxary Custom Built Detached House In Great Location With All Energy Star Material ,Lots Of Upgrades , Finish With Marble And Hardwood Flooring With Skylight. 2 Storey High Ceiling in Large Lobby. 9' Ceiling on Main Floor, Granite Counter Top & B/I Appliances, Large Centre Island. Close To TTC, Kennedy Subway & GO Station, Shopping, Library And Schools. Ideal For A Single Professional, Student Or Newcomer. Primary Bedroom A For Lease Separately. (id:53661)
905 Rambleberry Avenue
Pickering, Ontario
Welcome to your new home! Step inside this beautifully maintained family residence and instantly feel a sense of belonging. Offering the perfect balance of comfort, convenience, and community, this spacious 4 bedrm, 3 bathrm detached home is designed to grow with you through every stage of life. From the moment you arrive, the pride of ownership is unmistakable, meticulously cared for and with an inviting warmth and flow throughout. This ideal layout is designed to support the rhythm of family life and will grow with you, from young families needing space to play, to professionals looking for the perfect home office space, to downsizers seeking comfort and still having room to host visiting family - this property accommodates it all. The family room, accented with a wood burning fireplace promises cozy evenings gathered around the fire. The kitchen, the true heart of the home, is functional, warm and waiting for your gourmet touch. The adjoining breakfast area is the perfect backdrop for enjoying your morning coffee while the sunlight pours in through the sliding glass doors that open up to the spacious deck and fully fenced yard, the perfect spot for summer bbqs and entertaining friends and family.On the second floor youll find 4 spacious bedrooms offering peaceful retreats for every family member. The primary bedroom boasts double closets and ensuite with soaker tub. The 2nd bathrm has a renovated walk-in shower. The basement offers additional potential, whether you envision a recreation room, gym, hobby area or simply additional storage. Situated in the sought after family friendly neighbourhood of Liverpool, this property is more than just a house, its a place to put down roots and build memories. The location is conveniently located near well respected schools, great shopping, grocery stores, recreational facility, transit and easy highway access. Everything you need is conveniently located right at your doorstep. (id:53661)
719 - 51 Trolley Crescent
Toronto, Ontario
An architectural triumph by Acclaimed Saucier + Perotte Architectes, Urban Capital & Waterfront Toronto. Completed in 2013. River City Phase 1 is situated on the lower eastern edge of downtown in the desirable Corktown & the West Donlands neighborhoods. Very well connected to Riverside, Leslieville, Distillery District, St. Lawrence Market, Corktown Commons Park, Don River Valley Park & Toronto's Waterfront Trail System & the DVP. TTC 504 streetcar practically at your front door. A modern loft style apartment showcasing approximately 523 sf of very usable interior space & a large 54 sf northwest facing balcony overlooking a small park, King Street & the city,1 bedroom, 1 Bath, 9 ft exposed concrete ceilings, galvanized spiral duct, stylish walnut flooring throughout, modern white kitchen featuring stainless steel appliance & grey quartz counter, fully tiled spa inspired bath featuring soaker tub, large vanity, vanity mirror & laundry closet. The building features 24hr concierge,a well equipped gym, 2 large party rooms featuring lounge, bar, kitchen, dining Area, billiards table, comfortable guest suite, outdoor pool great for morning laps, sun deck for lounging & a BBQ grilling area. 1 storage locker and 2 bike racks included. (id:53661)
404 - 28 Linden Street
Toronto, Ontario
WOW! Stunning South/East corner suite in Tridel built James Cooper Mansion. Very unique 395 sq. ft. Terrace overlooking stunning South view, tree tops & even the CN Tower. Enjoy the clear city views, the sparkling night time city lights & vistas. Beautiful! Tucked in an enclave that is quiet & serene with easy access to the subway, TTC, & walking distance to shops. Entertain in style...inside or outside on the Terrace. There is a natural gas BBQ hookup so you can BBQ all year long! A warm welcoming foyer with front closet which opens onto the open concept Living/Dining room. Currently the Dining room is being used as a musical area. The Living room has a wall to wall custom built walnut cabinet & a double French door to the 2nd BR which is currently being used as a Dining room. Spacious kitchen with SS appliances & a fabulous eat-in breakfast area. The Primary Bedroom is one of the largest in the Building with a walk-in closet & a double mirrored closet, plus a 4pc ensuite. This corner suite has lots of natural light from all the large picture windows. There is also a 3pc bath & a laundry closet with stacked washer/dryer. Engineered hardwood flooring in main areas, ceramic flooring in kitchen & baths, crown molding & pot lights throughout. Both the Parking (which has space for 2 bicycle spots) & the locker are close to the elevator. The warmth of the tasteful touches welcomes one to truly enjoy & call this condo.....HOME! (id:53661)
206 - 70 Forest Manor Road
Toronto, Ontario
*Don Mills Station At Your Doorstep* Welcome to an exquisite luxury condo, nestled in the prestigious Emerald City Community. This stylish residence offers more than 1000 square feet of living space, and blends modern sophistication with timeless charm, creating a truly elevated living experience. Upon entry, you're welcomed into a freshly painted interior featuring a sun-filled open-concept living and dining area with gleaming floors, soaring 9 foot ceilings, elegant light fixtures, and floor to ceiling windows. The chef-inspired kitchen is equipped with premium stainless steel appliances, granite countertops, a custom backsplash, generous cabinetry, and a convenient centre island. The expansive primary bedroom offers a walk in closet and a four piece ensuite. Enjoy a spacious 177 square foot balcony overlooking the serene courtyard and plush greenery, plus the convenience of one parking space and one locker. At Emerald City, residents benefit from an array of upscale amenities including a cutting-edge fitness center, swimming pool, hot tub, party room, games room, and 24-hour concierge service. Move right in and start enjoying the lifestyle you deserve! The home is conveniently located next to shops, dining, great schools, highways 401 and 404/DVP, and public transportation including Don Mills Subway Station at your doorstep, providing the ultimate in urban living. (id:53661)
1706 - 19 Western Battery Road
Toronto, Ontario
High-Level, Fabulous Lake-View Condo in the Heart of Liberty Village! All Exterior Walls Are Windows View. 2 Bedrooms And 2 Full Bathrooms. Prime Location Just steps from Strachan Avenue. Steps To 24-Hour King West Street Car. Go Station, Metro, Restaurants, Lake Ontario. Zen Condos Is Known For Having One Of The Best Amenities In The City. 3500 Sq. Of Scandinavian Inspired Spa And Wellness Facilities With Hot And Cold Plunge Pools, 5,000 Sq. Of Gym Facilities And A 200 Metre Outdoor Running Track. A must see. (id:53661)
707 - 29 Pemberton Avenue
Toronto, Ontario
LOCATION, LOCATION, LOCATION (Direct Access To Finch TTC Station)! - Don't Miss One Of The Best Opportunities In North York. A Meticulously Maintained, Clean & Spacious 1 Bedroom Condo Apartment In An Excellently Managed High-Rise Building At North York, With Direct Underground Access To Finch TTC Subway Station Right Off Of Pemberton! Steps To TTC, GO Bus, YRT, VIVA. Next To Restaurants, Shopping, Groceries, Banks & Entertainment. The Pemberton Is Known To Be A Building Of Luxury, With 24-hour Concierge & Security, Gated Access. The Building Has An Assortment Of Amenities, With All Inclusive Maintenance Fees (Water, Hydro, A/C & Heat All Inclusive!!!). Recently Refreshed & Equipped W/ Stainless Steel Fridge, Range, Range Hood, Dishwasher, Washer Dryer. Remote Control Lighting In Kitchen. Move-in Ready Condition! One Owned Underground Parking & One Locker Included. Don't Miss Your Chance To Make This Exceptional Home Your Own! (id:53661)
721 - 1030 King Street W
Toronto, Ontario
Welcome to Unit 721 at 1030 King Street West - DNA3 Condos! This stylish 1 Bedroom + Den suite offers the perfect mix of modern finishes, thoughtful design, and unbeatable location. Boasting over 600 sq ft of interior living space plus a large 100 sq ft balcony, this bright and functional layout is ideal for professionals, first-time buyers, or investors alike. The open-concept living area features floor-to-ceiling windows, exposed concrete ceilings, and wide-plank flooring for that authentic downtown feel. The modern kitchen includes upgraded built-in appliances, stone countertops, and ample storage. A spacious den provides the flexibility for a home office or guest space, while the primary bedroom offers excellent light and privacy. Enjoy warm summer days or evening sunsets from your private balcony, or take advantage of DNA3s outstanding amenities including a fully equipped fitness centre, party room, rooftop terrace with BBQs, and 24-hour concierge. Situated steps from restaurants, cafés, grocery stores, transit, and parks, and just minutes to Liberty Village, Queen West, and Trinity Bellwoods. Includes a locker. Move-in ready, beautifully maintained, and located in one of Torontos most desirable buildings. (id:53661)
605 - 150 East Liberty Street
Toronto, Ontario
Welcome to Unit 605 at 150 East Liberty Street! This gem of a suite will bring your search to a screeching halt. Situated in the heart of Liberty Village, one of Torontos most vibrant and in-demand neighbourhoods, this 1-bedroom + den condo offers the perfect combination of style, comfort, and convenience. Featuring over 600 sq ft of functional living space, this open-concept layout boasts 9-foot ceilings, modern laminate flooring, and a sleek kitchen complete with full-size stainless-steel appliances, ample cabinetry, and stone countertops. The bright living area walks out to a spacious balcony, ideal for relaxing or entertaining while soaking in the urban views. The versatile den provides the perfect space for a home office or guest area, while the primary bedroom offers excellent storage and natural light. Additional highlights include an owned parking spot and a locker conveniently located on the same floor as the unit. Enjoy the unbeatable Liberty Village lifestyle! Steps to cafés, restaurants, grocery stores, parks, TTC, and everything downtown Toronto has to offer. This one truly checks all the boxes! (id:53661)
324 - 21 Nelson Street
Toronto, Ontario
Welcome to Unit 324 at 21 Nelson Street - The Boutique Condos! Discover the ultimate downtown lifestyle in this stylish Junior 1-Bedroom suite, perfectly situated in the heart of Torontos Financial and Entertainment Districts. Offering approximately 424 sq ft of well-planned living space, this residence combines modern finishes, smart design, and an unbeatable location that places you steps from everything the city has to offer. Inside, you'll find a bright and functional layout featuring floor-to-ceiling windows, and a modern open-concept kitchen with stainless-steel appliances, and sleek cabinetry. Contemporary 4-piece bathroom adds a touch of hotel-inspired elegance. Thoughtful design ensures every square foot is maximized for comfort and efficiency. Live the boutique-hotel lifestyle with 24-hour concierge service and an impressive lineup of amenities, including a rooftop terrace and Skyline Lounge with panoramic city views, a fully equipped fitness centre, steam rooms, and private cabanas perfect for entertaining or relaxing above the city buzz. Step outside and immerse yourself in one of Torontos most dynamic neighbourhoods. You're just moments from the PATH, St. Andrew Subway Station, the Shangri-La Hotel, Queen Street West, Scotiabank Arena, Rogers Centre, the CN Tower, and the citys best shopping, dining, and entertainment. Includes one locker for added convenience. Ideal for first-time buyers, investors, or professionals seeking a refined pied-à-terre in the core. Come experience Boutique Living Downtown where style, sophistication, and convenience meet. (id:53661)

