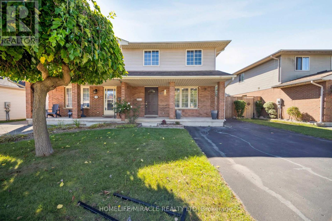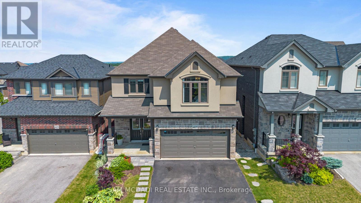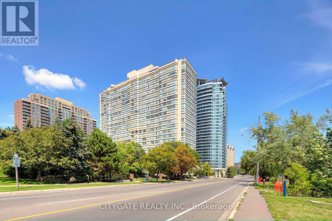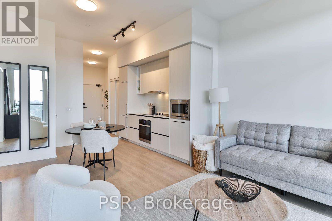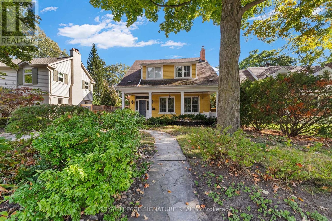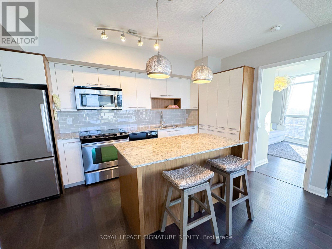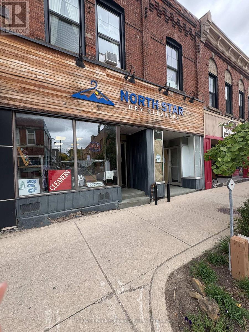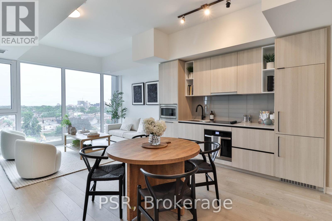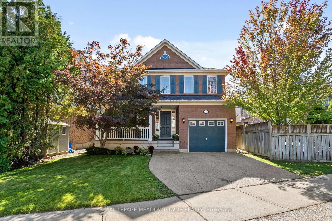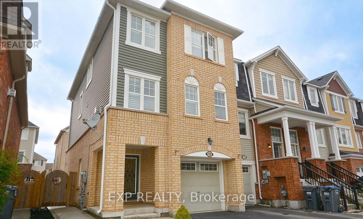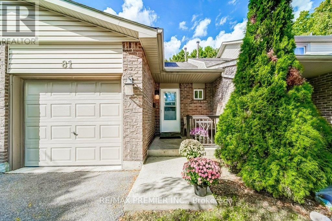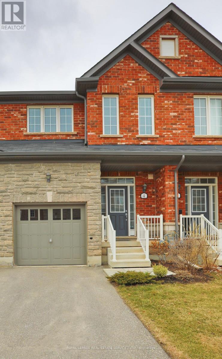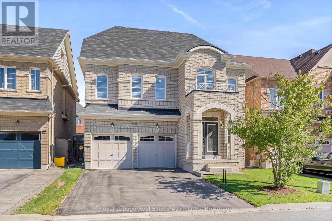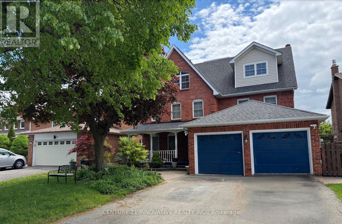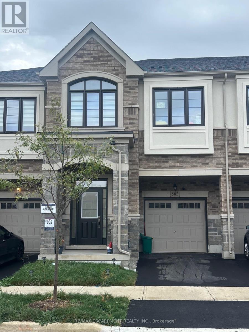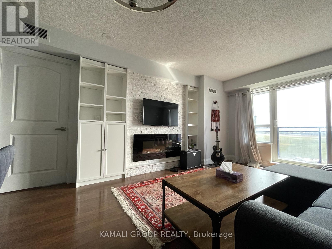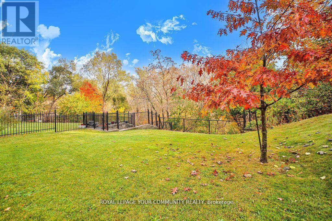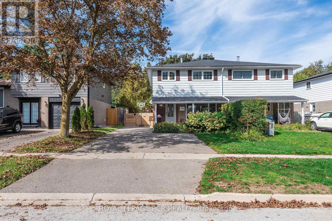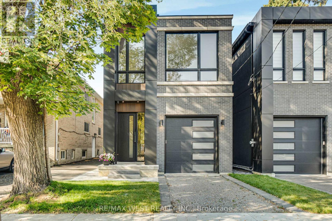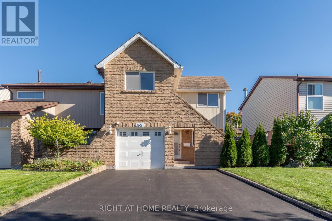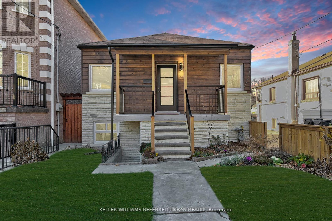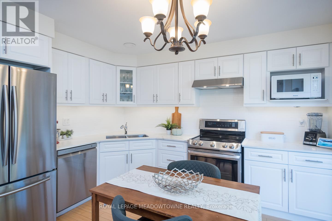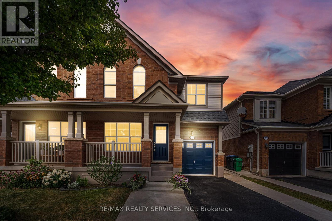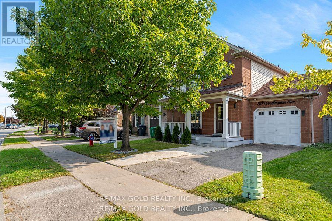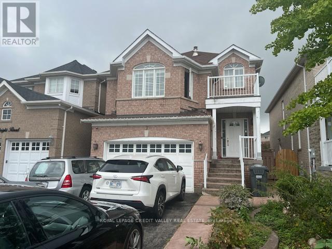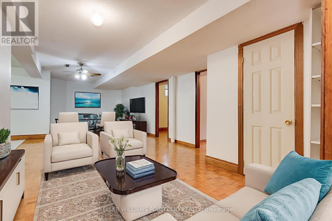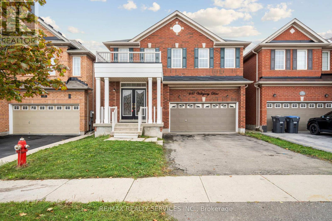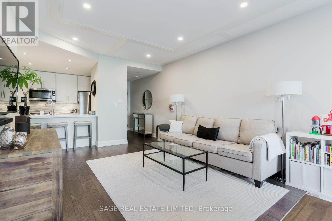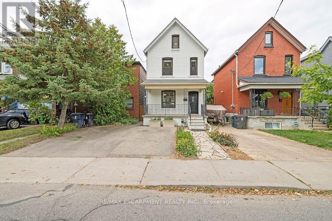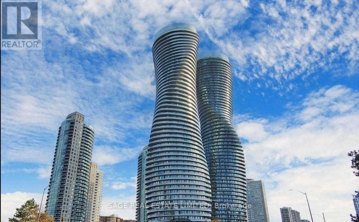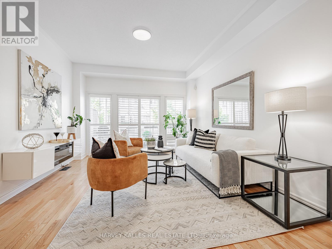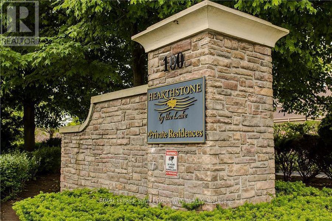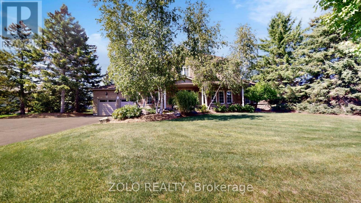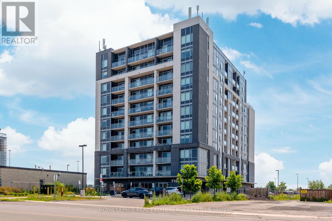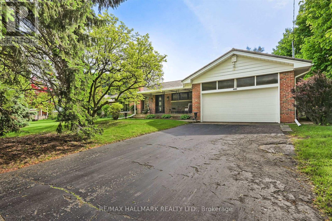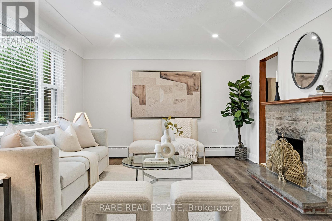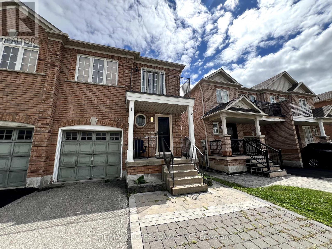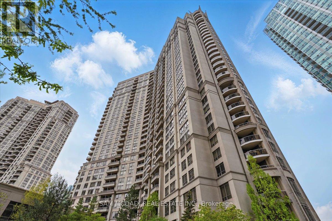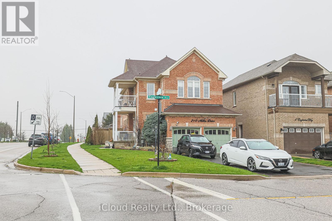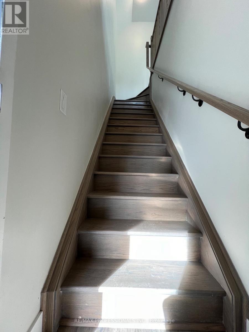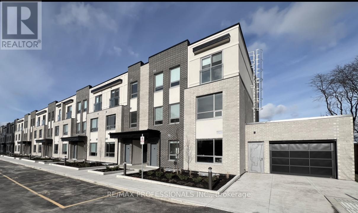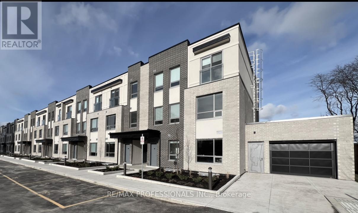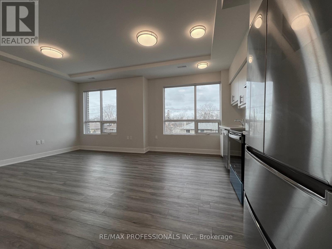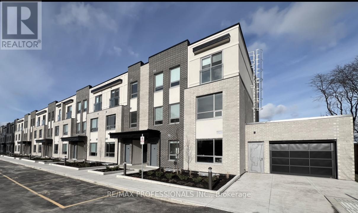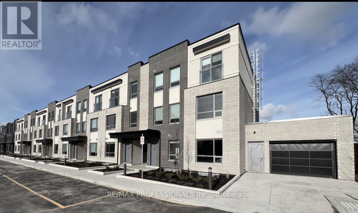9399 Mcnaughton Line E
Chatham-Kent, Ontario
Over 6.5 Acres of land. Approximately 23000 sq feet building in good shape.Previously used for school. Lots of potential for different types of uses.please do your diligence from the City of Chatham Kent (id:53661)
308 - 480 Callaway Road
London North, Ontario
Gorgeous Unit at NorthLink II by TRICAR off Sunningdale and Golf Club featuring 2 BRs and a separate Den with French Door that works as a perfect home office, 2 full bathroom, and Laundry with 2 Underground parking spots and a Storage Locker. This is ACCESSIBLE / BARIER FREE suite. High ceilings with engineered hardwood and pot lights. Spacious living room with chic electric fireplace and Dining room. Beautiful kitchen features modern fine cabinetry, gorgeous island with waterfall quartz, upgraded quartz countertops and elegant backsplash with ceramic floors in all wet areas. Sun-filled spacious Living with floor-to-ceiling door opens to a large balcony overlooking the trails area. amenities such as: Party Room with cold kitchen, Fitness room, golf simulator, residence lounge, guest suite, security system, billiards room and outdoor tennis courts with ample visitor parking. Close to CF Masonville Place, University Hospital, and Western University; Many restaurants and shopping with transit public transportation in the area. Tenant pays own consumption of hydro. Building offers energy efficient central heating and cooling with programmable thermostat in each unit (id:53661)
1785 Marconi Boulevard
London East, Ontario
Renovated 2 storey, semidetached house in a beautiful neighbourhood. The house has a great layout with a large seperate living room and spacious 3 bedrooms. New floors and stairs, new furnace and heat pump, freshly painted, new pot lights, upgraded kitchen and bathrooms, resealed driveway, large backyard with a deck, patio, and shed. Basement has a rec room and workshop with potential to create a basement apartment. Close to places of worship, schools, shopping, and transit. This house is a must see. (id:53661)
4037 Stadelbauer Drive
Lincoln, Ontario
Welcome to Elegance on the Beamsville Bench! Located in the heart of Niagara's sought-after Fruit & Wine Belt, this stunning 4-bedroom, 4-bathroom Losani-built home offers over 3,100 sq ft of impeccably finished living space, including a professionally completed lookout basement. Set in a family-friendly neighbourhood just minutes from parks, schools, wineries, shopping, dining, and the QEW, this home delivers comfort, quality, and convenience in equal measure. Step inside to a bright, open-concept layout featuring 9' smooth ceilings, 8' doors and arches, plank hardwood and tile flooring, pot lights, oversized windows, and elegant 7" baseboards. The living room is an inviting retreat, featuring an accent wall, a built-in electric fireplace, and a hidden media niche. The show-stopping kitchen is a chef's dream, complete with quartz countertops, a marble backsplash, an oversized island with storage, and premium 36" appliances. A custom-built-in bench adds charm and function, while a walk-out leads to a fully fenced, low-maintenance yard with professional landscaping and a spacious deck. Upstairs, you'll find 4 generous bedrooms and 2 full baths, including a luxurious primary suite with a walk-in closet and a spa-like 5-piece en-suite featuring a soaker tub, fully tiled shower, double sinks, and an extra window for natural light. The fully finished extreme lookout basement is perfect for entertaining or relaxing, offering a spacious rec room, sitting area, wet bar, an oversized 3-piece bathroom, and a large finished storage room, providing more than ample storage throughout the home. Additional conveniences include a main floor laundry room, powder room, and access to an attached double garage with epoxy flooring. Full list of upgrades in supplements. Don't miss this exceptional opportunity to own a true masterpiece in one of Beamsvilles most desirable locations shows 10+ (id:53661)
612 - 55 Elm Drive
Mississauga, Ontario
Largest Corner Suite Approx.1,260 Sq. Ft. Sought After Split 2 Bdrm Layout! Beautiful Wrap Around Windows with South City Views! Bonus Expansive Solarium, Modern Kitchen with Brkfst Area & Window. Large Open Concept Living Room with Tons of Natural Light! Ensuite Laundry, All Newer Upgraded Appliances, Huge Ensuite Storage, 2 (TWO) Side by Side Underground Parking Spaces, Large Master with W/I Closet & 5PC Private Ensuite. Main 4PC Bath. ***Maintenance fees All-Inclusive includes Heat/Hydro/Water/Insurance/AC/Amenities/Parking/Cable TV*** Amazing Condo in the Heart of the City with Beautiful Amenities. Consierge & Gated Security. *Bonus also included is Brand New Laminate Flooring & Underlay which you choose to install or not** Freshly Painted! Pet Friendly. (id:53661)
702 - 1285 Dupont Street
Toronto, Ontario
Welcome to This Beautifully Designed 1-Bedroom + Flex Suite! This thoughtfully laid-out unit offers one spacious bedroom, a versatile flex space that can serve as a second bedroom or home office, one modern bathroom, and a large private balcony. With functionality at its core, the space features floor-to-ceiling windows, large plank laminate flooring throughout, and a modern kitchen with integrated paneled appliances. Residents will enjoy access to over 22,000 square feet of top-tier world class amenities, including a rooftop pool, 24-hour concierge, a fully equipped fitness centre, a kids playroom, co-working lounge, theatre room, BBQ areas, fire pits, and much more. Located in a vibrant one-of-a-kind master-planned community with over 300,000 sq/ft of brand-new commercial/retail, a brand-new 8-acre park and an over 90,000 square foot brand new community centre currently under construction. You'll also appreciate the convenience of multiple TTC stops nearby, along with access to grocery stores, trendy restaurants and bars on Geary Avenue, and proximity to Bloor Street, The Junction, The Annex & Ossington. (id:53661)
324 Spruce Street
Oakville, Ontario
This is the perfect opportunity to live on one of Old Oakvilles best streets. Spruce is a not-so-hidden gem, with its strong sense of community, blend of new and historic homes, and walking distance to whole foods, the community centre, the go station and easy hwy access. If you have been looking for a renovation project, or a lot to build new on, look no further! The property is a sunny, south facing 50*146ft lot. The current house is charming, with 5 bedrooms, 2+2 bathrooms and a beautiful big front porch and a backyard pool. The catch is that it needs a structural renovation. The current owners started planning and decided a new build was the way to go for them. As such, this home is being sold with architects drawings and a demolition permit in place. If you are keen to undertake a fantastic project, then this charming house is not to be overlooked. This house is priced to reflect its endless potential. (id:53661)
1807 - 1 Valhalla Inn Road
Toronto, Ontario
Luxurious 2-bedroom, l-bathroom corner suite with stunning floor-to-ceiling windows offering unobstructed panoramic views. This bright and spacious unit features a thoughtfully designed open-concept layout with split bedrooms for added privacy. The modern kitchen boasts sleek granite countertops, stainless steel appliances, a built-in pantry, and ample storage space. The living and dining area flow seamlessly, creating an inviting atmosphere perfect for entertaining. Step out onto the private balcony to enjoy breathtaking cityscapes. Additional features include ensuite laundry, one underground parking space, and a secure locker for extra convenience. Residents enjoy access to state-of-the-art amenities, including an indoor pool, sauna, fully equipped gym, and much more. Conveniently located with easy access to major highways, downtown Toronto, schools, parks, Sherway Gardens, the Airport, Kipling Subway Station, and GO Transit. Experience modern living at its finest! (id:53661)
55 Main Street S
Halton Hills, Ontario
Long Established Since 1979. Unique Drop Off Full Service Laundry And Dry Cleaning In Town. Ideal For A Family To Operate. Opportunities To Grow The Business.Some New Equipment In Last Few Years.All Equipment Has Been Well Maintained And Is In Excellent Working Condition. (id:53661)
609 - 10 Graphophone Grove
Toronto, Ontario
The Search Is Over! Enjoy Unobstructed CN Tower & Park Views From This 1,018 Sq. Ft. 2 Bedroom, 2 Washroom Plus Flex Suite. Featuring Incredible Sun-Soaked South Views Of The City & Brand New 8-Acre Park, 10Ft Smooth Ceilings, Sleek & Seamless Panelled & Integrated Appliances, Perfect Floorplan With Plenty Of Space To Live & Entertain. Enjoy City & Park Views On Your Private Terrace! New Wallace-Emerson Community Centre Currently Under Construction, Brand New Commercial/Retail Right Outside Your Door, All Just A Short Walk To Multiple TTC Shops, Up Express, GO Train, Trendy Geary Ave, Bloor St W Retail & Restaurants & More. Enjoy Long Summer Days In Your 12th Floor Rooftop Pool Or Third Level With Your Convenient Co-Working Space/Social Lounge & Gorgeous Gym. Other Amenities Include Kids Play Area, Movie Theatre, 24H Concierge & More. One Parking Spot Included! **EXTRAS** Pay $0 Development Charges! (id:53661)
583 Caverhill Crescent
Milton, Ontario
Detached all-brick Mattamy Lindsay model, approx. 1,800 sq ft with 4 bedrooms plus loft. Quiet, low-traffic crescent with mature trees and no neighbours directly behind. Private yard with stamped concrete patio, pebble stone walkways, and no windows looking in. Wide 36-foot lot with Japanese maple and covered front porch. Side-by-side parking for two cars plus one more in the garage. Flat ceilings throughout the main level. Long dining area with 5 1/4" Canadian maple hardwood, hand-scraped and distressed by Mennonites. Open kitchen and family room layout with a gas fireplace, rebuilt stone surround, and walnut mantle. Renovated kitchen featuring granite counters, marble backsplash, upgraded stainless-steel appliances, and a large pantry. Updated 5 3/4" baseboards and refinished stair treads and risers. Upstairs includes a loft space and a primary bedroom with double closets, one being a walk-in. Basement framed and drywalled, ready for finishing. Topped-up attic insulation for efficiency. A well-maintained home with thoughtful updates, excellent parking, and a private setting in one of Milton's most established neighbourhoods. (id:53661)
13 Colonel Frank Ching Crescent
Brampton, Ontario
5 Elite Picks! Here Are 5 Reasons To Rent This Gorgeous, Bright & Spacious End-Unit (Feels Like A Semi!), 3-Storey Townhouse Boasting 4 Bed, 4 Bath, 2-Car Parking, 1875 Square Feet In Prime Fletchers West, Brampton's Sought-After Neighborhood!. 1) This Family Home Combines Style And Convenience With Nearby Amenities. This Modern Townhome Features An Independent Main-Floor Bedroom With 3-Pc Ensuite, Separate Backyard Entrance For Extended Family Or Work-From-Home Setup Along With A Stunning Fully Fenced Backyard With Stone Patio. 2) The Second Floor Boasts An Open-Concept Layout With A Large Eat-In Kitchen Featuring Granite Countertops, Backsplash, Stainless Steel Appliances, And Breakfast Bar. A Bright Combined Living/Dining Room With Hardwood Floors And A Separate Family Room With Gas Fireplace & Built-In Media Shelves Create The Perfect Entertaining Space And A 2-Pc Bath. 3) Upstairs, You'll Find 3 Spacious Bedrooms, Including A Primary Retreat With Walk-In Closet And A 4-Pc Ensuite Featuring A Soaker Tub And Separate Shower. Additional 4-Pc Bath For Secondary Bedrooms Ensures Convenience For The Whole Family. 4) Located Steps From Schools (Including David Suzuki Secondary), Parks, Plazas, Sobeys, GO Transit, And Just Minutes To Sheridan College, Hwy 401/407/410, And Downtown Brampton. 5) Entire Home For Rent! Immaculate, Bright, And Ready To Move In A Must-See Home Offering Space, Flexibility, And Style In One Of Brampton's Most Convenient Neighborhoods!. A Warm And Inviting Home For A Small Family Only, Clean Caring Reliable And An AAA+ Tenant! (id:53661)
81 - 2670 Battleford Road
Mississauga, Ontario
Welcome to Meadowvale! This lovely and thoughtfully upgraded townhome is nestled in a quiet, family-friendly community, backing onto greenspace and a playground, offering both comfort and convenience in a high-demand location. Step into a functional layout beginning with a striking 2-storey front entry, leading to spacious living and dining areas with a walk-out to a private, fenced patio, perfect for relaxing or keeping an eye on the kids at play. The kitchen has been refreshed with a new white backsplash, newer Frigidaire stainless steel appliances (2024), and warm wood cabinetry. Renovations and upgrades throughout the home include pot lights and new luxury vinyl plank flooring (2024) on both the main and second levels, along with updated bathrooms (2025), all blending practicality with everyday comfort. Gorgeous floors look like textured walnut but are durable and water resistant, ideal for families and pets! Upstairs, you'll find three well-apportioned bedrooms, including a spacious primary and versatile secondary rooms ideal for family, guests, or a home office. The finished basement recreation room provides additional flexible space, perfect for play, work hobbies or entertainment. Outstanding Location! Walk To Meadowvale Town Centre, Lake Aquitaine, schools, parks, trails, Meadowvale Community Centre, and transit. An excellent opportunity for families, first time buyers, or downsizers looking for a functional and well-located home in a thriving neighborhood. Please review the full marketing package and attached Features and Upgrades for full list of goodies! (id:53661)
4 - 745 Farmstead Drive
Milton, Ontario
Enjoy peaceful, comfortable living in this beautifully maintained executive walkout townhouse, backing directly onto private, lush greenspace a rare offering in the desirable Willmott neighbourhood.This bright and spacious home features 9 ft ceilings and an open-concept main floor with hardwood floors and an elegant oak staircase. The large kitchen offers stainless steel appliances, granite countertops, and plenty of cabinet space ideal for daily living and meal preparation. Step out from the main floor onto your private deck with calming views of the surrounding greenery a perfect spot to start your day or wind down in the evening. The walkout basement provides additional living space with direct access to a generously sized backyard, ideal for quiet enjoyment of the outdoors. Upstairs, you'll find three bedrooms, including a spacious primary suite with a walk-in closet and a private ensuite bathroom. This home offers a harmonious blend of comfort, functionality, and natural surroundings all in one exceptional location. A unique leasing opportunity not to be missed! (id:53661)
405 Hincks Drive
Milton, Ontario
Live in a beautiful and spacious 4-bedroom 4-bathroom detached 2.5-storey home in Milton! The main floor offers a bright dining room overlooking the front yard and an open-concept kitchen and living room at the back, perfect for everyday living and entertaining. Enjoy a modern kitchen with stone countertops, a centre island, stainless steel appliances, a bar fridge, an eat-in kitchen with a walkout to the fenced, private backyard, complete with a playset. The family room features a cozy gas fireplace, and features California shutters, and hardwood/tile flooring throughout the home. Upstairs, the primary suite is sure to impress with a 6-piece ensuite featuring double sinks, a jetted tub, his-and-hers showers, and a linen closet, all connected to a massive walk-in closet. Adjacent are two additional bedrooms, a 4-piece bath, and a finished laundry room with a laundry tub. The third-floor loft bedroom is perfect for guests or added privacy with its own 4-piece ensuite. Utilize the full basement for extra storage. Ample parking with a double-car garage and driveway parking for 4. Located in a family-friendly neighbourhood close to schools, parks, and other nearby amenities, this home is waiting for your final touches! (id:53661)
23 Linden Crescent
Brampton, Ontario
23 Linden Crescent is a one-of-a-kind, 3-storey executive home offering 8 Bedrooms + Den, 6 Bathrooms, and approx. 3,250 sq ft above grade plus a rare third-floor loft and a fully legal basement apartment. Perfectly suited for large or multigenerational families, or those looking to unlock serious income potential. Striking curb appeal starts with freshly painted porch and garage doors (2024) and professional landscaping. Inside, enjoy elegant hardwood flooring, a sun-filled open layout, and a modern kitchen with brand-new fridge and dishwasher (2024) ideal for hosting or daily family life. The third-floor loft is a rare feature in this area perfect as a private office, creative studio, teen retreat, or potential third rental unit. The legal basement suite is fully finished with a separate entrance, 3 spacious bedrooms, 2 full baths, and its own laundry move-in ready for extended family or reliable rental income. Tucked away on a quiet crescent in one of Brampton's most established neighborhoods, and just minutes from top-rated schools, parks, shopping, and major highways this is a one-of-a-kind opportunity to own a home that truly does it all. (id:53661)
583 Celandine Terrace
Milton, Ontario
Welcome home to this newer 4-bed/4.5 bath townhouse in a sought after neighborhood of Milton offering approx. 1,950sq. ft. of luxurious living area + 505 sf finished basement. The main floor features 9 ft ceilings, open-concept layout with natural light, heavily upgraded kitchen with a large center island, quartz countertops, s/s appliances, eat in area with patio door access to the backyard. Hardwood floors and custom window coverings throughout the home. The second floor features laundry, primary bedroom with ensuite and 3 additional spacious bedrooms. 50A receptacle in garage for ev charger. House backs onto greenspace Located within walking distance of an elementary school and close to shopping areas, future University/College, hospital, trails, highways. (id:53661)
609 - 1070 Sheppard Avenue W
Toronto, Ontario
Stunning 1+1 Bedroom, 2 Bathroom Unit With Parking! Practical Layout, Open Concept Living/Dining Area With Built In Shelving/Media Unit. Large Balcony With Unobstructed South-West Views. Kitchen With Stainless Steel Appliances. Oversized Den With Custom Shelving Large Enough For A 2nd Bedroom. Steps From The Sheppard West Subway. Close To Walmart, Metro, No Frills, Canadian Tire, Best Buy. Schools And Parks. Lots Of Amenities Including: Fitness Centre, Sauna, Pool, Hot Tub, Golf Simulator, Party Room, Concierge. 1 Parking Spot Included. All ELFs & Window Coverings. (id:53661)
21 Disan Court
Toronto, Ontario
Humber River Ravine Lot, Widens to almost 74 ft at rear! Welcome to 21 Disan Court, in the Heart of Thistletown-Beaumond Heights Community; a vibrant & welcoming neighbourhood. A must see! The home sits on just under 1/4 acre and is situated at the end of a cul-de-sac; grounds are professionally landscaped; family oriented & friendly neighbourhood. Walk through the front door and see right through to the open area kitchen/family room, view the Humber River Conservation Lands through the wide expanse of windows. Lower level is above ground , includes a large, spacious walkout to a beautiful patio. A well maintained 2 storey, 4 bedroom home, with more than 3400 sq ft. of living space. A good bones 1975 custom home built with many upgrades by original homeowners, including: circular staircase; wrought iron accents; solid wood kitchen cabinetry; high ceiling foyer; main floor 2pc bath, side entrance with walk out to garden. Open concept, eat-in kitchen & family room with fireplace; spacious living & dining room with hardwood floors. 2nd floor is also laid in hardwood floors. All bedrooms are spacious, with a very spacious 24ft primary bedroom with 3pc ensuite bath; & large walk-in closet. Expansive finished open concept lower level, with walkout to large back yard, overlooking the Humber River Conservation Authority Lands. The lower level could easily be converted to an in-law-suite. The lower area is comprised of: a large kitchen; family room; den with wood burning fireplace; beamed ceiling, & solid oak panelling; 2pc bath; large walk-in pantry; large laundry room; + cold room/cantina. There is plenty of storage space throughout the home. 0versized 2 car garage; fenced in lot; front & rear lawn inground sprinkler system! Minutes to Hwy 401, Hwy 427, New Finch West LRT, Etobicoke North GO Station Woodbridge shops, Toronto Airport, Humber College, Canadian Tire, Walmart & New Costco! (id:53661)
19 Carlton Drive
Orangeville, Ontario
The perfect home does existand its waiting for you! Nestled on a peaceful, tree-lined street, this delightful residence offers the ideal blend of charm, functionality, and versatility. Whether youre a first-time buyer, savvy investor, or downsizing without compromise, this home checks all the boxes. The inviting covered front porch sets a warm and welcoming tone. Step inside to a bright living room filled with natural light and a beautiful hardwood staircase leading upstairs. The heart of the home is the spacious kitchen, renovated in 2016 with crisp white cabinetry, plenty of cupboard and counter space, stainless steel appliances, beverage fridge, and counter seating. A sliding glass door opens to the backyard, making entertaining effortless. A stylish 2-piece bathroom completes the main level. Upstairs, you will find four generously sized bedrooms and a updated 4-piece bathroom. The primary bedroom offers a walk-in closet and abundant space to relax. Hardwood floors and updated windows including a new front window (2019) add to the homes brightness. Recent upgrades include a new roof (2023), refreshed driveway (2020), updated front and sliding doors, and a spacious deck (2020). The lower-level apartment, renovated in 2009, features a private side entrance, open living area, kitchen with full appliances, one bedroom, and a 3-piece bathroom perfect for tenants, in-laws, or guests! The exterior of this home is equally impressive with a fully fenced backyard, gates that separate the backyard, side entrance, and driveway for privacy, and a large shed for storage. The deck provides the perfect space to relax, listen to the birds, or enjoy summer barbeques. Thoughtfully updated and well maintained, this property offers comfort, charm, and income potential all in one. (id:53661)
12a Foch Avenue
Toronto, Ontario
Brand New Stunning Custom Built 2-Storey In High Demand Alderwood. Luxury Builder With Impeccable Reputation. Open Concept Layout Gourmet Kitchen W/Quartz Countertop, S/S Appliances, 2nd FLr Laundry Rm, High Ceilings, Magnificent Master Bdrm, 5Pc Ensuite, His/Hers W/I Closets, Finished Bsmt W/ Walk-Up. Basement Floors Heated! This Is The New Home You Have Been Waiting For. (id:53661)
55 Cowan Road N
Brampton, Ontario
This bright, beautifully renovated home features vaulted ceilings, laminate flooring, and abundant natural lighthelping you save on energy while creating a warm, uplifting atmosphere. With 3 bedrooms, 2.5 bathrooms, updated basement with separate entrance (through the Garage),a family room and den, youll have plenty of flexible space for In-laws or home office, Ac 2025,Driveway 2025, Washer & Dryer 2024 and much more... (id:53661)
64 Hilldale Road
Toronto, Ontario
Welcome to this versatile and light-filled home in Toronto's west end, offering both space and flexibility in a prime location. With two self-contained two-bedroom units, each with its own private entrance, this property is ideal for those seeking a multi-generational home, an income-producing investment, or the option to live in one unit while renting the other to help offset your mortgage. Generous layouts across both levels are enhanced by abundant natural light, thoughtfully updated kitchens, and comfortable living areas that provide the perfect balance of character and modern convenience. Recent improvements include upgraded windows, radiators, and modern fixtures throughout, ensuring peace of mind for years to come.The property's exterior features add even more value, with a private drive and double garage offering rare convenience in the city. Direct access to the park and trail system makes it easy to enjoy the outdoors right from your doorstep. Located just steps from Stockyards Village and minutes from The Junction, you'll enjoy access to shopping, dining, transit, and all the amenities that make this neighborhood one of Toronto's most desirable. Whether you're looking for a home to grow into, an investment opportunity, or both, this property delivers everyday comfort, financial flexibility, and a welcoming community feel. (id:53661)
698 Edwards Avenue
Milton, Ontario
This lovely Freehold townhome boasts a newly renovated all White Kitchen with Quartz Countertops and Backsplash, Stainless Steel appliances and under-cabinet lighting, opening to a Fully fenced backyard with mature trees and a lush garden. The open concept living room flows seamlessly into the distinct dining area, creating a warm and versatile space. A convenient two-piece powder room completes the main floor space.Upstairs features three bedrooms, including a Primary Suite with a renovated three-piece Ensuite, plus a large updated four-piece main bath. Neutral paint colours complement all living styles. There is Peace of Mind with an Efficient Furnace Heat Pump System (2024), a new Washer and Dryer (2024) and a newer roof all the big-ticket items are taken care of. Located in a family friendly neighbourhood close to schools, amenities and with a quick access to the 401, 407 and GO station, this home is perfect for First Time Buyers and Commuters alike. (id:53661)
31 Georgian Road
Brampton, Ontario
//Last Of Its Kind// A Spacious Extra Wide Semi-Detached Dream Home! At An Incredible 1,925 Square Feet As Per Builder Floor Plan! Exceptionally Spacious | Open-Concept Floor Plan | Upgraded Throughout Forget What You Know About Semi-Detached Homes - This One Breaks All The Rules! This Rare Gem Redefines Spacious Living! Imagine Wide-Open Spaces, Generously-Sized Rooms, And A Seamless Layout Perfect For Entertaining Or Relaxing In Style* Loaded With Impressive Upgrades At Every Turn, This Home Isn't Just Spacious But Also Meticulously Enhanced For Comfort And Luxury! From Its Expansive Open-Concept Design To The Thoughtfully Upgraded Finishes, Every Detail Promises An Unmatched Living! Features Separate Living/Dining & Family Rooms With Electric Customer Fireplace! Oak Staircase! Extended Kitchen With Stainless Appliances & Brand New Quartz Counter-Top & Matching Back Splash! Master Bedroom Comes With 4 Pcs Ensuite & His & Her Closets* 2nd & 3rd Bedrooms Comes With Semi-Ensuite! Seeing Is Believing!! Shows 10/10* (id:53661)
30 Worthington Avenue
Brampton, Ontario
This charming home is perfect for first-time buyers. The location offers easy access to essential amenities, including banks, shopping, gyms, schools, parks, and places of worship all just a short walk away. Commuters will appreciate the proximity to Mount Pleasant GO Station. The peaceful community and nearby Brampton library enhance the appeal even further. The kitchen features a built-in breakfast area that opens onto a stone patio, overlooking a spacious backyard with a garden and beautiful fruit trees, including apple, cherry, and plum. Illuminated by pot lights, the gourmet kitchen boasts quartz countertops and stainless steel appliances. A new furnace and air conditioner were installed in 2022 for added comfort. The finished two-bedroom basement with kitchen and washroom . This is an incredible opportunity for first-time homebuyers! (id:53661)
Bsmt - 7 Albright Road
Brampton, Ontario
Welcome to this bright and freshly painted 1 bedroom, 1bathroom basement suite with a private separate entrance. Brand new flooring in the kitchen with kitchen recently refreshed. The unit offers an open concept layout with lots of storage space and a large full 4 piece bath. Beautiful dark laminate flooring, pot lights throughout, updated kitchen with stainless steel appliances, full bath with tub, shared laundry, above grade windows. Separate side entrance with 1 parking spot in the driveway. Great street in a family friendly neighbourhood, walking distance to schools, parks, shopping, transit and many other amenities. Tenant to clear snow to their entrance. Some furniture available including chairs and beds. Tenant to pay 30% of utilities. (id:53661)
Bsmnt - 20 Montesson Street
Toronto, Ontario
Spacious and bright basement unit with high ceilings in a well loved family home. Large renovated kitchen with eating area, substantial living/dining room space with parquet floors, Two generous sized bedrooms with above grade windows and a renovated 4-Pc bath. Located in a desirable, friendly neighbourhood with sought after schools. Minutes to Kipling Subway & Go Train Station (15 minutes to Downtown & 10 min to Pearson Airport), shopping and major traffic routes. Tenant is responsible for internet and Tenant's insurance. (id:53661)
237 Valleyway Drive
Brampton, Ontario
- Legal Basement - Discover the perfect blend of luxury, functionality, and income potential in this stunning 4-bedroom home, ideally situated in one of the area's most prestigious and family-friendly neighborhoods. With 2,463 sq ft of thoughtfully designed living space, this residence offers a bright and airy atmosphere, enhanced by abundant natural light and a seamless balance of open-concept modern design with traditional comfort. The main level welcomes you with separate living and family rooms, ideal for both entertaining and everyday living. At the heart of the home lies an extra-large kitchen, complete with premium finishes, expansive countertops, and generous storage a dream for the home chef and perfect for hosting family gatherings. Upstairs, you'll find four spacious bedrooms, each offering direct access to a washroom, including three full bathrooms on the upper level. Whether for a growing family or guests, this layout ensures privacy and convenience for everyone. A standout feature of this home is the legal 2-bedroom basement suite, currently rented for $2,100/month. With its private entrance and well-designed layout, it serves as an exceptional mortgage helper or long-term investment opportunity. Every detail of this property has been crafted for comfort and livability, with elegant finishes, large windows that flood the home with light, and a floor plan that adapts effortlessly to a modern lifestyle. Set in a highly sought-after community known for its quiet streets, excellent schools, and easy access to amenities, this home offers not just a place to live, but a place to thrive. Dont miss your opportunity to own this beautifully maintained, income-generating property that truly checks every box. (id:53661)
3 - 1636 Dundas Street W
Toronto, Ontario
Dundas me twice- this place sure is nice ;) Welcome to suite 3 at the Azul Lofts - a boutique 16-suite building in Brockton Village/Dundas West. This beautifully reimagined 907 sq ft loft blends function with elevated design. Thoughtfully converted into a 2-bedroom, this suite has been owner occupied and renovated - carefully curated with high-end finishes throughout.From the rich hardwood flooring to the coffered ceilings with dimmable LED lighting, every detail has been considered. The kitchen is fully renovated and equipped with KitchenAid appliances, sleek marble counters, and clever storage solutions that make daily living seamless.The spacious 4-piece bathroom is built for real life featuring a separate soaker tub and walk-in shower, plus enough counter space for two people to get ready without the morning tango.The king-sized primary bedroom includes a walk-in closet and a Juliette balcony with views of the quiet, north-facing courtyard. The second bedroom is ideal for a nursery, guest room, or home office. You'll also find a proper laundry closet with bonus storage, open-concept living, and a private balcony that feels like a quiet escape in the city.Bonus: Comes with parking AND a locker because convenience matters.This boutique building offers a warm, community vibe with a landscaped courtyard, ample visitor parking, and a location that cant be beat. You're steps to beloved cafés, top-rated restaurants, parks, local grocers, and all the charm of Roncesvalles and Ossington. Easy access to the highway and Lakeshore makes commuting a breeze.Available Nov 15 (but can do later also).Make your move to one of Torontos most vibrant neighbourhoods. (id:53661)
406 Margueretta Street
Toronto, Ontario
Bright 2.5-Storey Detached Home in Bloor-Dufferin-Emerson. Welcome to this versatile 2.5-storey detached duplex in one of Toronto's most vibrant and sought-after neighborhoods. With over 2,200 sq. ft. of living space on a 23' x 109' lot, this property offers incredible potential - whether you're looking for a single-family home, a live-and-rent opportunity, or space for multi-generational living. Main level offers 9ft ceilings, original wood floors, and large windows create a bright, inviting space with an open concept living/dining room. The kitchen features an island, quartz countertops, stainless steel appliances (including gas stove and dishwasher) and a walkout to the backyard. The lower level offers a bedroom, office with custom built-ins, bathroom, and laundry. Second and third level offers a sun-filled two-storey suite with hardwood floors, 3 bedrooms with custom closets, a full bathroom, and an updated kitchen with quartz countertops. Step into your private, fenced backyard - a deep lot with a flourishing garden, perfect for relaxing or entertaining. A handy shed offers extra storage. Plus, you'll have the convenience of front pad parking. Nestled on a quiet street just north of Bloor, you're a short walk to both Dufferin and Lansdowne subway stations, with the UP Express just 10 minutes away for quick trips downtown or to Pearson. (id:53661)
4608 - 50 Absolute Avenue
Mississauga, Ontario
Luxury Living In The Marilyn Monroe Tower 1! Stunning 2 Bedroom Condo In The Heart OfMississauga At The Marilyn Monroe Towers. Suite Boasts 755 Sq Ft Of Living Space W/A View OfToronto And Three Entrances To The Balcony.Beautiful Dark Hardwood Floors, 9Ft Ceilings,Stainless Steel Appliances, Granite Counter. Includes Locker & Parking! Over 30,000Sqft OfAmenities Space! Everything At Your Doorsteps - Mall, Transit! (id:53661)
52 Market Garden Mews
Toronto, Ontario
Welcome to 52 Market Garden Mews, where luxurious living meets everyday convenience. This stunning four-bedroom, two-washroom freehold townhouse has no monthly maintenance fees and offers nearly 2,000 square feet of beautifully designed living space, one of the largest floor plans in this highly sought-after complex. Step into the open-concept main floor, where hardwood and tile flooring create a warm and inviting atmosphere. The modern kitchen is a true culinary haven, complete with sleek stainless steel appliances and elegant granite countertops. The bright living room features a wall-mounted electric fireplace console and California shutters, opening directly onto a private terrace perfect for barbecuing, entertaining, or simply relaxing.On the second floor, you'll find two spacious, light-filled bedrooms that share a four-piece washroom. The third floor is home to two more bedrooms, including the large primary suite with generous windows, a walk-in closet, and a semi-ensuite washroom. The finished basement provides an excellent guest room or recreation space and connects directly to the oversized garage with plenty of storage.Located in a vibrant and family-friendly neighbourhood, this home is within easy walking distance to the shops and restaurants along The Queensway. With quick access to public transit, major highways, downtown Toronto, Sherway Gardens, the waterfront, and both Pearson & Billy Bishop Airports, convenience is at your doorstep.This exceptional property combines style, comfort, & functionality, making it a must-see for those seeking the perfect Etobicoke lifestyle. (id:53661)
1208 - 100 Burloak Drive
Burlington, Ontario
Wow ONLY $277,000! Walk to the Lake! Lowest Price in the Residence! 2nd Floor 1 bedroom + Den/Bedroom Plus Private Balcony. Resort Like Retirement Residence at "Hearthstone by the Lake" in Burlington. Located steps from Lake Ontario, Waterfront Trails, and Scenic Parks! Senior Condo Residence Living With Exceptional Amenities Including , Wellness Centre & Social Retirement Activities. This Luxury Retirement Residence Just Steps From Lake Ontario & Close To Shopping, Seniors Rec Centre & Great Hwy Access. One Underground Parking and a Locker. Monthly Mandatory Club Membership Basic Service Package (view attachment), Fee is Per Suite of $1,539.28/per month (plus HST) ( Not Per person) Included is a $260.35 Credit towards Food & Beverage in the Dining Facilities. Residents enjoy full access to a Wealth of Amenities, including a Licensed Dining Room Overlooking the Lake, Concierge Services, Fitness Centre, Transportation to Local Shopping 2 x week, Library/Billiards lounge, Wellness Programs, Social Events, Indoor Pool, and on-site Health Services. Outdoor spaces Feature Spectacular. Landscaped Patios, & Courtyards. Hearthstone offers the independence of condo living with optional support services available as needed. Some Rooms are Virtually Staged! (id:53661)
6 Massari Street
Caledon, Ontario
Welcome to 6 Massari St in Caledon Village - a meticulously maintained 2 storey estate home offering - 2500 sq/ft above grade plus a fully finished basement (1431 sq/ft as per MPAC) with in-law potential. Situated on just under an acre lot , the property features professional landscaping, a tranquil Lilly Pond with Waterfall, and multiple outdoor entertaining areas.....Highlights include 9ft Ceilings, Harwood flooring, coffered ceilings, a granite kitchen, and an upgraded primary suite with spa-inspired ensuite. A sunken family room with fireplace and California shutters adds elegance and warmth........The finished basement provides a 2nd kitchen, bedroom & bath, ideal for multi-generational living or extended family (Currently an office). Outdoor spaces include an English Style Garden, sandy fire pit area, and year round serenity...........Nestled in the heart of Caledon Village, minutes to commuter routes, schools, and conservation lands. A turn key estate home with exceptional living inside and out (id:53661)
301 - 716 Main Street E
Milton, Ontario
Spacious 2-bedroom plus den condo featuring 2 full bathrooms, perfect for comfortable living or working from home. Conveniently located within a short walk to Milton GO station, shopping malls, golf course, recreation center, and a variety of restaurants. The building offers fantastic amenities including a rooftop deck, fitness room, party room, and visitor parking. Easy access to both the 401 and 407 highways makes commuting a breeze. A fantastic opportunity in a vibrant neighborhood! Over 1,000sqft of total livable space including balcony. (id:53661)
1616 Islington Avenue
Toronto, Ontario
Exceptional, Princess and Manor bungalow! This is a great opportunity to live in one of the Etobicoke's Finest, and most sought after neighbourhoods! Large bungalow with separate entrance to basement and double car garage. Spectacularly Private with Gorgeous Natural Lighting That Drenches the Whole Home!!!!!Hardwood flooring throughout All New Windows, New front door, Custom Sliding Rear Door from kitchen. Newer high-efficiency gas furnace. Exceptional ceiling height. Custom gas fireplace and Real wood burning fireplace in basement. Upgraded recessed, lighting. Flagstone walkways. Gorgeous Private Backyard Double Car Wide Driveway on a 80 x 135 lot! Upgraded baseboards and trim very solid home! Amazing 45 Year Steel Roof!!!!! All existing appliances included! (id:53661)
6 Hentob Court
Toronto, Ontario
Wow, a Great Property!! Welcome to a Spacious Well Maintained Detached Raised Bungalow with a Separate Entrance to In Law/Nanny Suite ! Nestled on a quiet, family-friendly cul-de-sac in one of Etobicoke's Established Thistletown-Beaumonde Heights area! 2 Car garage with Door to Garden & 2 Lofts for Extra Storage plus 4 car Parking in Double Driveway. Situated on a Generous 47 x 127 ft West Lot Backing onto Green Space, No neighbours behind you! Spacious Living Areas, ideal for 1 or 2 families, Empty Nestors, or Investors. A Bright & Spacious Main Floor with 3 Bedrooms Spacious Living/DiningRooms and a 5 pc Bath. The Finished Lower Level has a Walk Out with Separate Side & Back Entrance , with a with Modern Bathroom, Bedroom with 2 Double closets & Laminate Flooring, Renovated in 2025 , Kitchen with Center Island plus Gas Stove & Fridge, a Large Dining Area & Family Room with Fireplace! Total of 2054 Sq ft with Above Grade Finished Lower Level + walk out to Garden! The Perfect Setup for an In-law suite, for Teens or Aging Parent, or Potential for Rental Income. The Side Patio & The Covered Porch in the Backyard provides the Perfect Space for Relaxing or Entertaining, In a Sought-After Etobicoke location. A Smart Investment for Multi-Generational Living or Extra income . Enjoy a Peaceful Setting while being just minutes from schools, scenic trails along the Humber River, Shopping, Parks, TTC Transit, Finch LRT, and Major highways. Some photos have been Virtually Staged. It Won't Last. (id:53661)
2073 Leighland Road
Burlington, Ontario
Welcome to 2073 Leighland Road in one of Burlington's desirable neighbourhoods. This charming detached home sits on a spacious lot, just minutes from downtown, parks, and the lake. Inside, the main floor offers a cozy living room with a gas fireplace, a dining area, and an eat-in kitchen. Enjoy the convenience of main-floor laundry, a full bath, and a versatile bedroom or den. The highlight is a beautiful addition with cathedral ceilings, skylight, and a second gas fireplace perfect for entertaining or relaxing with direct access to the private, fully fenced backyard. Upstairs, you'll find two generous bedrooms, including a primary with a 3-piece ensuite. Recent updates add peace of mind, including: roof (2021), flooring (2021), fridge (2021), car port (2024), stove (2024), kitchen range hood (2024), showers on both main and second floors (2024), water boiler (2025). This home offers exceptional functionality, modern upgrades, and a prime location. Whether you're hosting, working from home, or enjoying family life, 2073 Leighland Road blends comfort and convenience in one of Burlington's most sought-after areas. (id:53661)
Basement - 3866 Freeman Terrace
Mississauga, Ontario
Clean 1 bedroom apartment In West Mississauga. 1 surface parking. Backyard is shared. Tenant responsible for helping with Snow removal on their parking spot and sidewalk. Separate entrance. Shared Laundry. Great for single/couple/small family or students. Close to Erin Mills Town Center and Recreation Centre, U Of T Mississauga Campus About 15 Min. away, Credit Valley Hospital About 10 Min. No Pets, No Smoking. Private entrance.Tenant pays 40% of utilities and 100% of Phone/Insurance/Internet. Recently painted shows super clean immediate possession available. (id:53661)
3028 - 3888 Duke Of York Boulevard
Mississauga, Ontario
Located in Mississauga's vibrant City Centre, 3888 Duke of York offers the ultimate urban lifestyle with unmatched convenience in an amenity-rich neighbourhood. Step outside to a walker's paradise surrounded by Square One Shopping Centre, Celebration Square, Sheridan College, and an endless selection of dining, cafes, and entertainment. Commuters will appreciate easy access to the GO Station, MiWay Transit, and major highways. Inside the Ovation towers, residents enjoy state-of-the-art amenities including: 24-hour concierge, a car wash, movie theatre, bowling alley, a fitness centre, indoor pool, and an expansive rooftop terrace with BBQs and landscaped gardens. This spacious 2+1 bedroom, 2-bath suite boasts a thoughtfully curated living space with an open concept layout and offers comfort for families or professionals. Floor-to-ceiling windows and a private balcony showcase breathtaking city and sunset views. The kitchen features stainless steel appliances and ample cabinetry, while the spacious primary retreat boasts a walk-in closet and a 4-piece ensuite. Perfectly positioned on the sub-penthouse level for quiet enjoyment and panoramic vistas, this beautiful unit also includes two parking spots and one locker, and all utilities included in the maintenance fees! Do not miss out on this offering! (id:53661)
210 Miller Drive
Halton Hills, Ontario
Be the first to Live in this Brand New, Newly Renovated Basement Apartment In One Of Georgetown's Most Desirable Communities! This Never lived in Legal This Spacious 2 Bedroom, 1 Bathroom Unit Is Move-In Ready And Offers A Bright, Modern Layout With Ensuite Laundry. Conveniently Located Within Walking Distance To Schools, Convenience Stores, Grocery Stores, And Restaurants. Just Minutes From The GO Station, The Amenities Can't Be Beat. One Car Parking Available On The Driveway. Tenants To Pay 30% Of Utilities. (id:53661)
120 - 62 Dixfield Drive
Toronto, Ontario
Welcome to 62 Dixfield Drive, Unit 120 a clean, modern 3-bedroom, 3-bath purpose-built rental spanning 1295 sq. ft. over two levels, 2nd and 3rd floors. This townhouse-style home features 9 ft. ceilings, quartz countertops, stainless steel appliances, full-size washer & dryer, and blinds throughout, offering a bright and comfortable living space.Enjoy stress-free, move-in-ready living with no repair worries, and access building amenities including a gym and outdoor pool. Perfectly located for convenience, this home is just minutes from Pearson Airport and the 400-series highways, with transit, parks, schools, Centennial Park, Sherway Gardens, and Etobicoke Olympium nearby.Across from Wellesworth Park. Minutes from elementary, middle and secondary schools. Great location to use the future transit and the subway line running from the hub at Renforth and Eglinton.Ideal for renters seeking modern, brand-new style and comfort in a prime location. Utilities and parking are extra. Refundable $50 key deposit. (id:53661)
141 - 62 Dixfield Drive
Toronto, Ontario
Welcome to 62 Dixfield Drive, Unit 141 a clean, modern 3-bedroom, 3-bath purpose-built rental spanning 1295 sq. ft. over two levels, 2nd and 3rd floor. This townhouse-style home features 9 ft. ceilings, quartz countertops, stainless steel appliances, full-size washer & dryer, and blinds throughout, offering a bright and comfortable living space.Enjoy stress-free, move-in-ready living with no repair worries, and access building amenities including a gym and outdoor pool. Perfectly located for convenience, this home is just minutes from Pearson Airport and the 400-series highways, with transit, parks, schools, Centennial Park, Sherway Gardens, and Etobicoke Olympium nearby.Across from Wellesworth Park. Minutes from elementary, middle and secondary schools. Great location to use the future transit and the subway line running from the hub at Renforth and Eglinton.Ideal for renters seeking modern, brand-new style and comfort in a prime location. Utilities and parking are extra. Refundable $50 key deposit. (id:53661)
127 - 62 Dixfield Drive
Toronto, Ontario
Welcome to 62 Dixfield Drive, Unit 127 a clean, modern 2-bedroom, 2-bath purpose-built rental spanning 884 sq. ft. over two levels, 2nd and 3rd floors. This townhouse-style home features 9 ft. ceilings, quartz countertops, stainless steel appliances, full-size washer & dryer, and blinds throughout, offering a bright and comfortable living space.Enjoy stress-free, move-in-ready living with no repair worries, and access building amenities including a gym and outdoor pool. Perfectly located for convenience, this home is just minutes from Pearson Airport and the 400-series highways, with transit, parks, schools, Centennial Park, Sherway Gardens, and Etobicoke Olympium nearby.Across from Wellesworth Park. Minutes from elementary, middle and secondary schools. Great location to use the future transit and the subway line running from the hub at Renforth and Eglinton.Ideal for renters seeking modern, brand-new style and comfort in a prime location. Utilities and parking are extra. Refundable $50 key deposit. (id:53661)
139 - 62 Dixfield Drive
Toronto, Ontario
Welcome to 62 Dixfield Drive, Unit 139 a clean, modern 2-bedroom, 2-bath purpose-built rental spanning 884 sq. ft. over two levels, 2nd and 3rd floors. This townhouse-style home features 9 ft. ceilings, quartz countertops, stainless steel appliances, full-size washer & dryer, and blinds throughout, offering a bright and comfortable living space.Enjoy stress-free, move-in-ready living with no repair worries, and access building amenities including a gym and outdoor pool. Perfectly located for convenience, this home is just minutes from Pearson Airport and the 400-series highways, with transit, parks, schools, Centennial Park, Sherway Gardens, and Etobicoke Olympium nearby.Across from Wellesworth Park. Minutes from elementary, middle and secondary schools. Great location to use the future transit and the subway line running from the hub at Renforth and Eglinton.Ideal for renters seeking modern, brand-new style and comfort in a prime location. Utilities and parking are extra. Refundable $50 key deposit. (id:53661)
109 - 62 Dixfield Drive
Toronto, Ontario
Welcome to 62 Dixfield Drive, Unit 109 , a clean, modern 2-bedroom, 2-bath purpose-built rental spanning 884 sq. ft. over two levels, 2nd and 3rd floors. This townhouse-style home features 9 ft. ceilings, quartz countertops, stainless steel appliances, full-size washer & dryer, and blinds throughout, offering a bright and comfortable living space.Enjoy stress-free, move-in-ready living with no repair worries, and access building amenities including a gym and outdoor pool. Perfectly located for convenience, this home is just minutes from Pearson Airport and the 400-series highways, with transit, parks, schools, Centennial Park, Sherway Gardens, and Etobicoke Olympium nearby.Across from Wellesworth Park. Minutes from elementary, middle and secondary schools. Great location to use the future transit and the subway line running from the hub at Renforth and Eglinton.Ideal for renters seeking modern, brand-new style and comfort in a prime location. Utilities and parking are extra. Refundable $50 key deposit. (id:53661)
123 - 62 Dixfield Drive
Toronto, Ontario
Welcome to 62 Dixfield Drive, Unit 123 a clean, modern 3-bedroom, 3-bath purpose-built rental spanning 1286 sq. ft. over two levels, 2nd and 3rd floors. This townhouse-style home features 9 ft. ceilings, quartz countertops, stainless steel appliances, full-size washer & dryer, and blinds throughout, offering a bright and comfortable living space.Enjoy stress-free, move-in-ready living with no repair worries, and access building amenities including a gym and outdoor pool. Perfectly located for convenience, this home is just minutes from Pearson Airport and the 400-series highways, with transit, parks, schools, Centennial Park, Sherway Gardens, and Etobicoke Olympium nearby.Across from Wellesworth Park. Minutes from elementary, middle and secondary schools. Great location to use the future transit and the subway line running from the hub at Renforth and Eglinton.Ideal for renters seeking modern, brand-new style and comfort in a prime location. Utilities and parking are extra. Refundable $50 key deposit. (id:53661)


