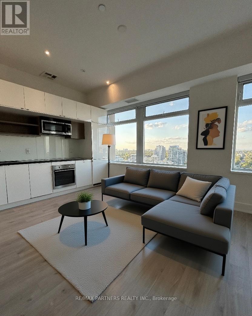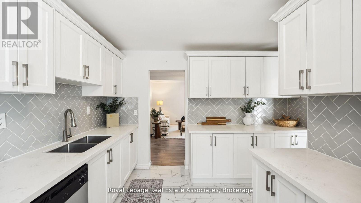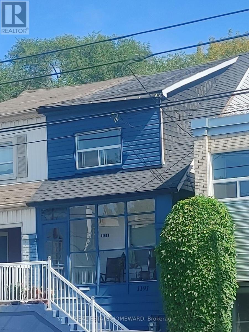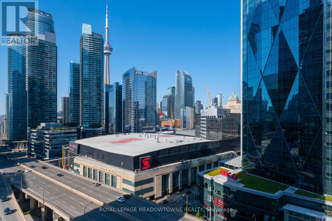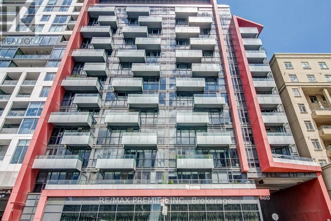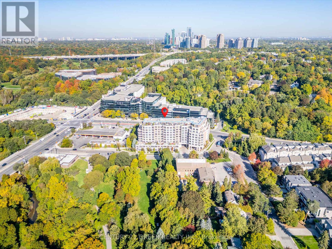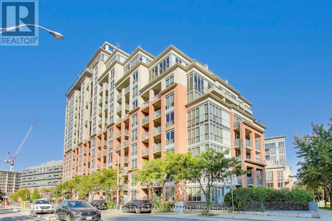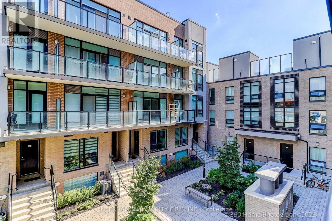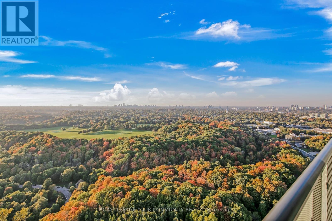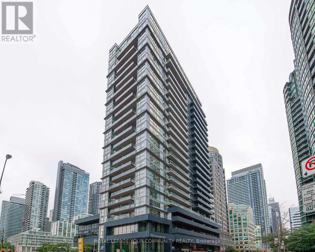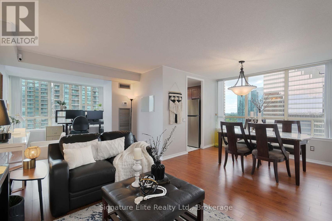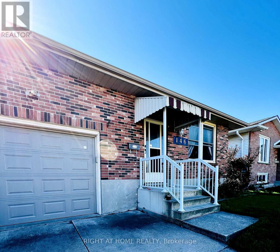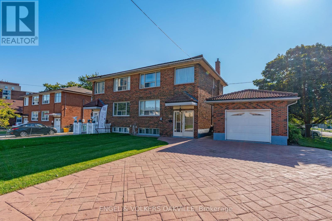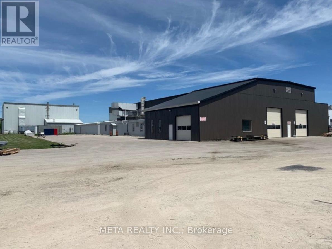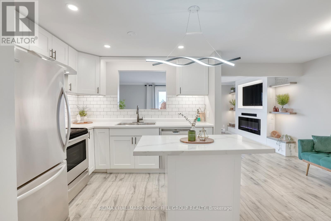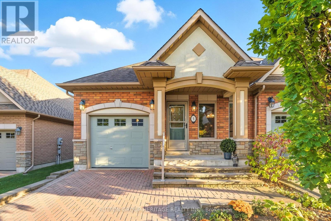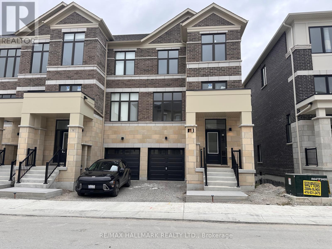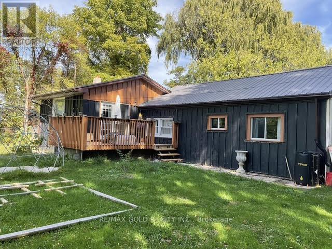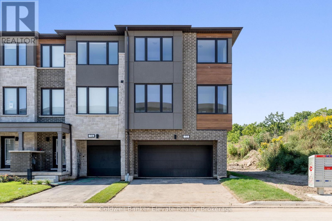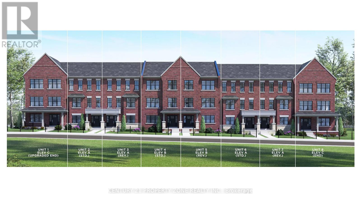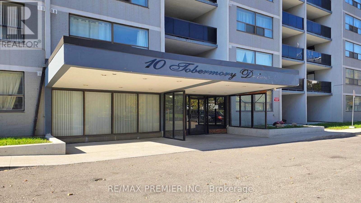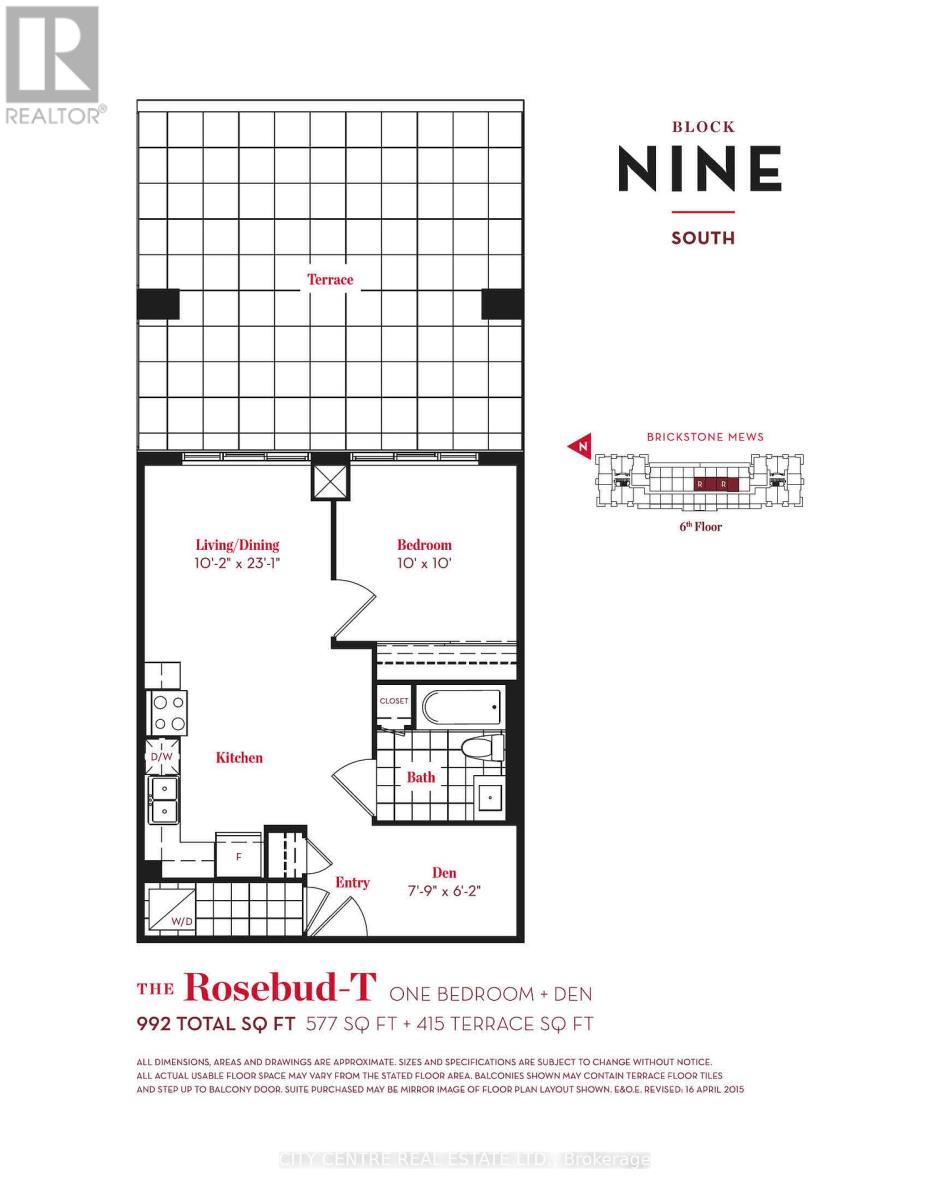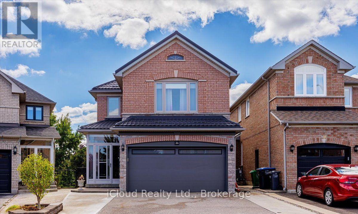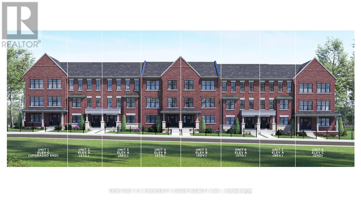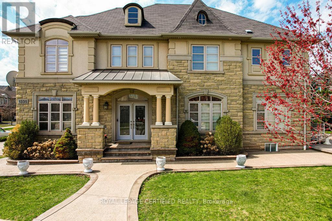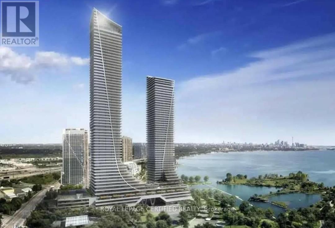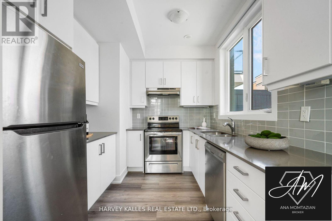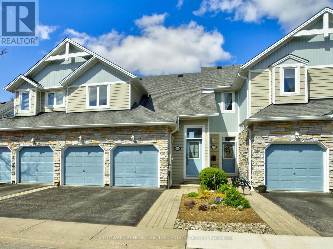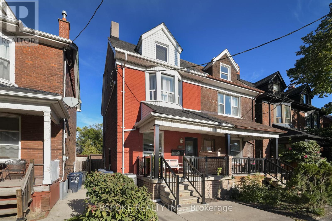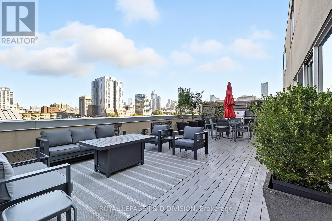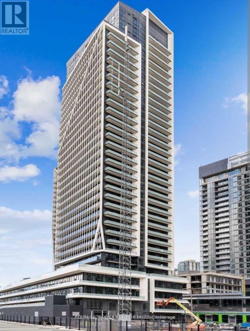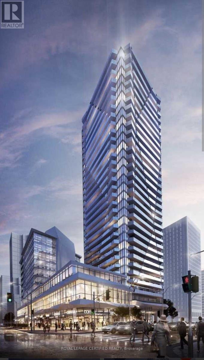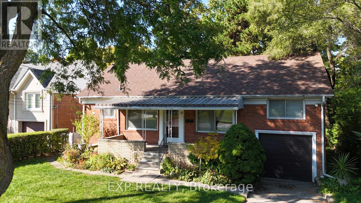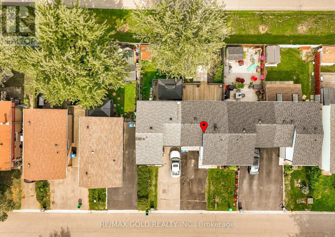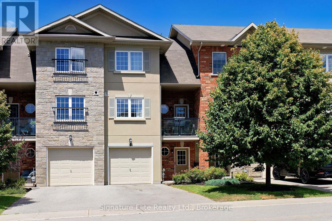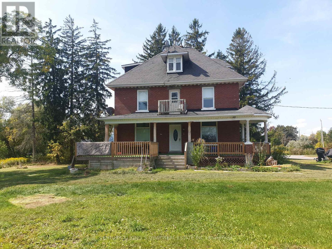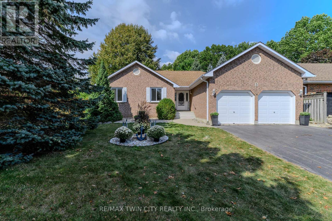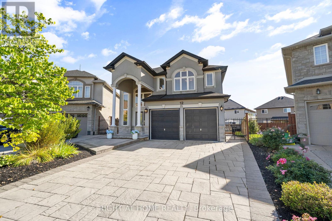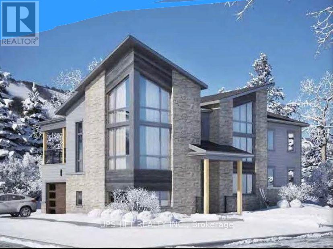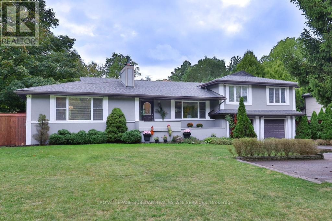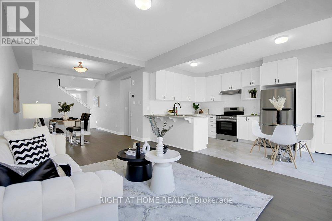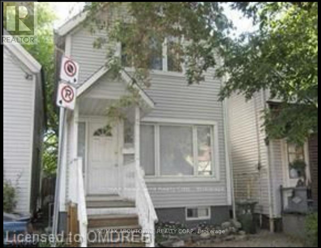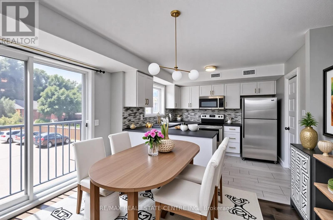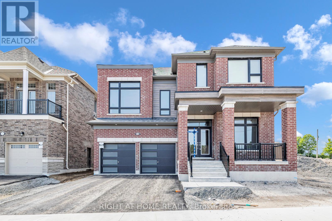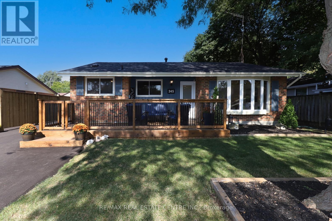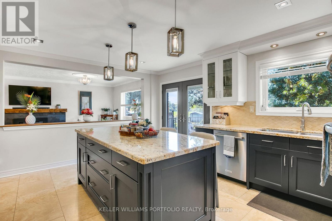1701 - 111 St Clair Avenue W
Toronto, Ontario
Welcome to Imperial Plaza, an open 1+ den configuration with unobstructed north facing views for maximum sunlight located in midtown Toronto. Local amenities are suited for both young professionals and for families with a Longos grocery store at the base of the building for ultimate convenience. Amenities include an Indoor Pool, Squash, Gym, Game Room, Hot Tub, Party Room, Golf Stimulator, Theatre. Beautiful Landscaped Yard W/Bbq And 24Hr Concierge. TTC Station At Doorstep, 3 minutes to Yonge Subway, Cafe's And Restaurants, Shopping. (id:53661)
20 - 6855 Glen Erin Drive
Mississauga, Ontario
Opportunity to own for an amazing deal best opportunity for a buyer in todays market. Welcome to this beautifully upgraded modern condo townhome, located in a highly desirable Meadowvale town complex. This bright and open-concept home features a stylish kitchen with custom counters and a classic subway tile backsplash, seamlessly flowing into the spacious living and dining area. Accented with a white brick feature wall and cozy fireplace, the main living space also offers a walk-out to a private patio perfect for relaxing or entertaining. Recent updates include a refreshed powder room, upgraded electrical and flooring (2019), a newly added basement bathroom (2021), brand new stairs with sleek white risers and contrasting light wood treads, and new tile in the kitchen and foyer. Two parking spaces 1 designated for unit. Ideally situated close to scenic walking trails, Lake Aquitaine, top-rated schools, Meadowvale Community Centre, shopping, transit, and the Meadowvale GO Station, this home offers both modern style and everyday convenience in a family-friendly neighbourhood. (id:53661)
1191 Woodbine Avenue
Toronto, Ontario
Here's a turn-key investment and/or live-in opportunity: All the heavy lifting has been done! Three levels, three rented apartments each featuring its own open concept living area / kitchen and separate bedroom. Contemporary renovations in basement and main; top floor renovated prior to current ownership. Shared amenities include laundry room with skylight, bright and leafy backyard space, enclosed front porch. Fabulous tenants! Being within a ten minute walk of Danforth Village, subway and Taylor Creek greenspace contributes to this location's future appeal. Home inspection report and financials available upon request. (id:53661)
1805 - 18 Harbour Street
Toronto, Ontario
Welcome To Success! A Bright & Spacious 2-Bed 2-Bath Corner Unit + Parking. Functional Layout Feat Hrdwd in Living, Dining & Bedrooms (2022), Floor To Ceiling Windows In The Living Room Allow Plenty Of Natural Light, Bright Kitchen W/ Granite Counters. S/S Fridge, Oven & Microwave(2022). Primary Bedroom Feat 4-Pc Ensuite & WI Closet. Quartz Counters In Both Baths. 30,000Sqft Pinnacle Club Feat Lrg Gym, Indoor Lap Pool, Steam Room & Sauna, Courts (Squash, Tennis, Basketball) Billiards & Theatre Rooms, Outdoor Bbq, Business Lounge & More. Prime Location With Direct Access To The TTC, Steps To Union Station, Supermarkets, Financial District, Scotiabank Arena, The Esplanade, St. Lawrence Market & Harbourfront! (id:53661)
414 - 560 Front Street W
Toronto, Ontario
Luxury Living at The Reve by Tridel! Bright, spacious & elegant suite in this highly sought-after Condo, where upscale urban living meets contemporary design. Wow will be your first thought when you walk into this stylish 1-bedroom residence, which offers a modern open-concept layout with 9 ft. ceilings and thoughtful upgrades rarely found in similar units. Highlights: Open-concept kitchen with stainless steel appliances, breakfast bar & abundant counter space. Newer built-in dishwasher, and washer & dryer (2022). Spacious bedroom with floor-to-ceiling windows & double closet. Designer lighting, upgraded flooring, and elegant finishes throughout. Enjoy the CN Tower city skyline views! Locker included for convenient extra storage. The building amenities represent a lifestyle: a fully equipped fitness centre, media room, party/meeting room, rooftop terrace with city views, guest suites, and ample visitor parking. Prime downtown King St West location, just steps to Stackt Market, restaurants and shops, Rogers Centre, Waterfront/Queens Quay, Chinatown, and transit options, everything at your doorstep! This is your opportunity to own a piece of stylish downtown living in one of Tridel's finest boutique developments. Too many features to list, see the full marketing package for details! (id:53661)
402 - 10 Old York Mills Road
Toronto, Ontario
1340 Sq ft Suite at 10 Old York Mills offers a bright and elegant south-facing view overlooking the park. This beautifully maintained residence features a transitional kitchen with upgraded premium appliances, including a Wolf induction range stove & convection oven, Sub-Zero built-in refrigerator, Panasonic microwave over the stove, and Miele dishwasher. Whirlpool front-load washer/dryer stacked. Upgraded closet organizers. Crown molding and wainscotting in Living room & dining room. 2Br 2Bath Suite,Tastefully Decorated&Upgraded.L/D Open Concept,9' Ceilings&Crown Cornice Mouldings,Breakfast Area W/O To Balcony.Located At Yonge/York Mills.Steps To York Mills- Yonge Subway, Close to Hwy 401. Oversize Parking Spot. Floor Plan attached. (id:53661)
1201 - 1 Shaw Street
Toronto, Ontario
Home Sweet Home! Live comfortably in one of Toronto's most sought after neighbourhoods ~ King West Village ~ spacious 1 bed + den (used as second bedroom), smooth 9ft ceilings, 776 sq ft interior + 94 sq ft private balcony with gorgeous city views, parking (w/ 2 bike racks) & locker included. Beautifully upgraded kitchen with all new appliances, walnut kitchen counter & movable island, porcelain farmhouse apron sink with custom fitted rack & cutting board. Floor to ceiling windows allow natural light to spill into the open concept living/dining areas. A beautiful space to get cozy or entertain! Enjoy the cityscape from your generous sized private balcony equipped with bbq gas line & 2 walkouts. Great size primary bedroom with ample closet space and big windows. Den has been converted to a bedroom with solid wood barn style door for privacy. Ensuite Laundry - full sized LG Washer & Dryer w/ built-in intelligence, plenty of storage throughout. A lovingly maintained & updated space to call home. Top notch building amenities include a fully equipped fitness centre, roof top terrace w/BBQs, furniture & hammocks to enjoy unbelievable city views, party room, well maintained building, common areas recently renovated, low maintenance fees + hydro (subject to use), 24hr concierge, visitor parking, 93 Walk Score ~ steps to restaurants, bakeries/cafes, grocery stores, farmers market Trinity Bellwoods, Liberty Village, outdoor trails, parks, lakefront strolls, Ontario Place, transit & so much more! (id:53661)
12 - 851 Sheppard Avenue W
Toronto, Ontario
Bright Upgraded Townhome in Greenwich Village on Sheppard Ave west. 2Bedrooms + Den. Den Can Be Used As 3rd Bedroom. 2 Full Bathroom + Powder Rm, 9 Foot Ceilings. Lots of Upgrades Including Kitchen Countertops and Cabinets, Quality Laminate Floors. One Parking Included In Rent. Walk to Sheppard West Subway. Short Drive To Yorkdale Mall, HWY 401/Allen Rd, School, Hope Depot, Costco, Metro, Restaurant and TTC Bus. (id:53661)
3303 - 10 Inn On The Park Drive
Toronto, Ontario
Welcome to Château on the Park by Tridel a brand new, nearly 2,000 sq?ft luxury residence offering breathtaking 360-degree views of Leslie Park, the CN Tower, and the Toronto skyline. This elegant cornersuite is wrapped in floor-to-ceiling windows that flood the space with natural light and showcase endless scenery year-round. Inside, youll find a sleek, modern kitchen with premium Miele appliances, a spacious laundry room with front-load machines and abundant storage, and two generously sized bedrooms, each with its own ensuite. A stylish powder room is thoughtfully placed for guests. From the moment you enter the grand lobby, youre immersed in the sophistication of a five-star resort, with amenities that include an indoor pool, state-of-the-art fitness centre, and a beautifully designed party room.Ideally located in midtown, youre just steps from the Shops at Don Mills and all everyday essentials.Plus, the upcoming Eglinton Crosstown LRT will connect you to downtown in minutes, making this not just a home, but a lifestyle of unmatched convenience and elegance. (id:53661)
421 - 352 Front Street W
Toronto, Ontario
Welcome to this fantastic open-concept one-bedroom, one-bathroom condo at Fly Condos, ideally located in the heart of downtown. This spacious unit features a generous foyer with a double coat closet, leading to a pristine, modern kitchen complete with an eating area, stainless steel appliances, stone countertops, and a stylish tile backsplash. The bright and airy living area offers ample space and walks out to a large private balcony with stunning views of the CN Tower.The oversized bedroom boasts a walk-in closet and its own walkout to the balcony. The well-appointed bathroom includes laundry facilities for added convenience.Situated in a prime urban location, you're just steps away from renowned restaurants, shops, Rogers Centre, the ACC, CN Tower, TTC, Union Station, and the vibrant Financial, Fashion, and Entertainment Districts.The building offers unsurpassed amenities, including a 24-hour concierge, guest suites, an exercise room, sauna, Stunning rooftop patio with iconic CN Tower view, and a theatre. This high-floor unit features the best one-bedroom layout in the building, making it ideal for both end users and investors alike. Don't miss out on this incredible opportunity! (id:53661)
1601 - 7 Bishop Avenue
Toronto, Ontario
Stop the scroll. First time buyers/investors/young families and professionals... this is your opportunity! Live in prime North York location steps to all major conveniences!!!! 1155 sq ft of sun drenched southwest exposure in one of the best buildings in North York. With maintenance fees that include your utilities PLUS direct underground access to Finch TTC subway station (no need to go outside), this unit is absolutely condo goals. A walk score of 92 and a transit score of 100! A commuter's dream, your entry point into North York at an affordable price. Large corner unit just steps from the elevator, updated throughout and move in ready. No carpeting! Updated kitchen with granite counter, water filter faucet, undermount double sink, stainless steel appl. Combo dining/living area, plus extra bright den with walkout to huge balcony perfect for sunbathing.Huge primary bedroom with double closets for all your storage needs and 2nd walkout to balcony. Ensuite laundry, storage locker on same floor as your parking and steps to elevator for added convenience. Rare find - a unit as spacious as this and in immaculate condition! New thermostat & fan coil. Minutes to high ranking schools, GO transit, highways, shopping, restaurants - this is where you want to live. Security is key with cameras in elevators, 24/7 concierge, and great amenities: gym, pool, sauna, squash court, billiards, party room, courtyard with bbqs, children's playroom, visitor parking and more rental parking is available for a monthly fee. Maintenance fee includes utilities - no need to worry about extra monthly bills. School bus even stops in front!! Well managed building with all conveniences available! (id:53661)
146 St Augustine Drive
St. Catharines, Ontario
Welcome to this cozy yet surprisingly spacious 3-bedroom, 2.5-bathroom home nestled in a quiet, family-friendly neighborhood just steps from parks, transit, and excellent schools. The home looks modest from the outside but feels much larger once you step in, offering a bright, functional layout ideal for family living.Each bedroom features its own closet, providing plenty of storage and comfort. . Enjoy a sunny deck off the primary bedroom the perfect spot for your morning coffee while watching the sunrise, overlooking your private backyard. The partially finished basement includes a upgraded bathroom and rough-in for a kitchen, offering great potential for an in-law suite or additional rental income. The property also features a large private backyard with no front neighbors, creating both privacy and a beautiful open feel.A wonderful combination of comfort, location, and opportunity. (id:53661)
183 Vodden Street E
Brampton, Ontario
Welcome to this inviting semi-detached family home, where comfort and warmth come together to create the perfect environment for treasured memories. Featuring four well-appointed bedrooms and two functional bathrooms, this residence provides plenty of room for family members to relax and thrive.Situated on a beautiful corner lot, this home boasts lovely curb appeal and generous outdoor space, ideal for children to play and for family gatherings. The garage ensures secure parking, while the plentiful parking space makes it easy for friends and family to visit.At the heart of this home are two kitchens, offering flexibility for family meals and entertaining guests. Picture cooking together, sharing stories, and making memories in these versatile spaces. The terra cotta tile roof adds both character and durability, ensuring it stands the test of time.Location is key for family living, and this home excels in that aspect. With transit options nearby and a short, pleasant walk to downtown Brampton, you'll find an array of shops, restaurants, and community amenities just moments away.This home is more than just a residence; its a welcoming haven where families can create lasting memories in a vibrant and friendly neighborhood. Dont miss this opportunity to make it your own! (id:53661)
33884 Airport Road
Ashfield-Colborne-Wawanosh, Ontario
Prime Opportunity at Goderich Airport! Versatile 21,055 sq. ft. Commercial Facility on 3.3 Acres! Unlock the potential of this renovated commercial building strategically located at the Goderich Airport, complete with a registered easement for direct access to the runways. Spanning 21,055 sq. ft. on 3.3 acres, this property is ideally suited for a wide range of uses from warehouse and manufacturing, to vehicle sales and servicing, agricultural services, and specialized airport-related operations. Key highlights include: *Renovations (2019): LED lighting, upgraded electrical, new insulation, interior wallcoverings, steel roof (partial), office build-outs, washrooms, furnace & AC. *Specialized Facilities: Massive MOE-compliant aircraft paint booth (76 x 76, built approx.2001). Sandblasting bay (496 x 87). Large shop (496 x 85) with two 12 x 14 overhead doors. Additional shop (39 x 33) with 10 x 10 overhead door. *Parking: Paved & gravel parking to the west, south, and east. *This property is not zoned for cannabis, but offers immense flexibility across commercial and industrial applications. Ask your Realtor for the complete list of renovations and detailed features. (id:53661)
75 High Street
Collingwood, Ontario
WALK DOWNTOWN, BIKE TO THE BEACH, DRIVE TO THE SLOPES - COLLINGWOOD LIVING AT ITS BEST! Experience a vibrant Collingwood lifestyle in this fully renovated freehold townhome, backing onto Mountain View Elementary School in a quiet, family-friendly neighbourhood. Enjoy the convenience of being on the bus route, or walk downtown in just 10 minutes to enjoy grocery stores, shopping, restaurants and entertainment, or take advantage of nearby community favourites like the Centennial Aquatic Centre community pool, the community garden, and Heritage Park featuring a dog park, skate park, and expansive green space. Only 7 minutes to Sunset Point Playground, Sunset Beach and the historic Millennium Overlook Park, and just 10 minutes to Blue Mountain Ski Resort-with scenic mountain views visible right from your home. Outdoor enthusiasts will love the proximity to the Collingwood Arboretum, Bruce Trail access, golf courses and a stunning waterfront observation deck perfect for taking in the Georgian Bay sunsets. The home itself features charming curb appeal with a classic brick-front exterior, garage door with transom-style windows, and matching shutters. Inside, the bright open-concept main floor offers a welcoming living, dining and kitchen space that walks out to a fenced yard backing onto a wide open green field. Enjoy the added comfort of an electric fireplace, stylish modern finishes throughout, and the peace of mind of an owned hot water heater. This is your opportunity to enjoy year-round recreation, modern comfort, and unbeatable convenience-make this exceptional Collingwood #HomeToStay yours today! (id:53661)
5 Via Vistana Road
New Tecumseth, Ontario
Welcome To The Award Winning Briar Hill Community*This Award Winning & Most Sought After Adult Lifestyle Is Located Adjacent to The Nottawasaga Resort That Offers an Indoor Pool, Gym, Rec Center, Golf Course, Walking Trails, Restaurants & So Much More Including All The Special Events That The Community Hall/Clubhouse Offers*What A Wonderful Community & Lifestyle*You Couldn't Ask For More*Minutes to Alliston & Hwy 400*This Home Offers 2145 Sq Ft Of Total Living Space*Finished Top To Bottom, Inside & Out*Pride Of Ownership*Meticulously Maintained*Double Interlock Driveway W/Attached Garage*Lovely Covered Front Porch*Enter Into A Spacious Foyer & Hallway W/Garage Access*Bright & Spacious Family Size Kitchen W/Eat-In Breakfast Area, Pantry, Stone Backsplash, Under Cabinet Lt'g & Ceramic Flr, Large Living/Dining Rm W/Hardwood Flrs, Coffered Ceiling, Pot Lights, Crown Moulding & Walk-Out To 12X10 Ft Deck W/Awning*Prime Bedroom W/Walk-In Closet & 4 Pce Ensuite W/Sep Shower & Jet (Jacuzzi Style) Tub*2 Pce Powder Rm on Main Floor For Guests*Wide Staircase Leads to an additional 1150 Sq Ft In Lower Level That Offers Family Room W/Walk-Out To Interlock Patio & Gardens, Gas Fireplace & Upgraded Modern Berber Brdlm, 2nd Bedroom W/Large Picture Window & Dble Closet, Separate Laundry Rm W/Sink & Built In Cabinets & Large Utility Rm Combined W/Cold Cellar For Storage*This Home Has It All*See Multimedia Attached W/Picture Gallery, Slide Show, Walk-Through Video & Aerial Views Of The Community*Don't Miss This One! (id:53661)
18 George Bales Lane
Richmond Hill, Ontario
This Is An Assignment Sale. Brand new, never lived in 3-bedroom, 3-bath townhome situated in a highly sought-after Richmond Hill community. This modern home backs onto tranquil green space, offering privacy and a peaceful setting. The open-concept main floor features a bright kitchen with adjoining dining and living areas, ideal for both family living and entertaining.The oversized primary suite boasts a spa-like 4-piece ensuite and walk-in closet. A finished lower level with walk-out provides additional living space with direct access to the backyard. The unfinished basement offers excellent potential for future customization.Located just minutes from Highway 404, Gormley GO Station, top-rated schools, shopping, and dining, this property combines convenience with comfort a perfect choice for families and professionals alike. (id:53661)
1608 Highway 59
Norfolk, Ontario
Wonderful 25.17 Acre Farm Land with Detached Bungaloft on the Property, 15 Acre Mirrable Land (id:53661)
72 Windtree Way
Halton Hills, Ontario
Discover this stunning, end-unit townhome, perfectly blending style, space, and convenience. Ideally located within walking distance to the vibrant Downtown core, golf course, shops, restaurants, and with quick access to Highway 401 and the GO Station, this home offers the best of urban living with suburban comfort. The sought-after Highland Model provides 1,956 sq. ft. of thoughtfully designed living space with premium finishes throughout. Step inside to find an inviting layout featuring soaring windows that flood the home with natural light. The second floor boasts a bright, open-concept kitchen with modern cabinetry, quality tile, and hardwood flooring, seamlessly flowing into the breakfast area and spacious family room, perfect for everyday living and entertaining! Recessed pot lights add elegance, while the large windows create a warm, airy atmosphere. The third floor offers three generously sized bedrooms and two beautifully appointed bathrooms, including a serene primary suite designed for comfort and relaxation. The lower level features a versatile recreation room, ideal for a home office, gym, or media lounge, with convenient walkout access to the oversized double-car garage. Parking is never an issue with a private double driveway and double garage, accommodating up to four vehicles with ease. Combining modern design, functional space, and an unbeatable location, this home is the perfect opportunity for families, professionals, or investors seeking a turnkey property in a prime neighbourhood. (id:53661)
Na Airport Road
Caledon, Ontario
Brand New Spacious 4 Bedroom, 4 Bathroom Freehold 3-Storey Townhome by Regal Crest Homes in Upper Caledon East, just off Airport Rd. Offering 2,546 Sqft of Modern Living, the Ground Floor Features a Private Bedroom with Ensuite Ideal for Guests or In-Laws. Double Car Garage Plus 2 Car Driveway Parking. Main Level Boasts an Open-Concept Kitchen, Bright Family & Dining Areas, and a Separate Office Perfect for Work From Home. Upper Level Includes 3 Generous Bedrooms, 2 Full Bathrooms, and a Convenient Laundry Room. Thoughtfully Designed Layout with Plenty of Natural Light and Functional Space for the Whole Family. (id:53661)
501 - 10 Tobermory Drive
Toronto, Ontario
To rent a 2-bedroom condo in this area like this, you're paying around $2,587/month*. If you own this beautifully ready to move in 2-bedroom condo with parking, your monthly mortgage payment could be just $2,141/month** And only you need is 5% down. The math is clear. Numbers don't lie. Do you still rent? Start owning! What's stopping you? This Building Location is in the middle of all amenities and transportation. Hwy 400 fast access. Finch West Subway station, 10 min walk, 4 Schools in immediate proximity. 2 Shopping Malls within 10 min walk, York University Keele Campus. All utilities are included in maintenance. Everyone looks for more rooms and more space, and not to spend many S$$ on it! Here it is. Not high, not low, a 5th-floor unit for someone who needs easy access. Large open balcony. Each floor in the building has its own laundry room. Not often you see a 2 bdrm unit for this price in Toronto. Perfect for a downsizing family. First-time buyers, empty nesters. Building entrance has no steps at the front for easy Wheel-Transit non-emergency transportation to local and long-distance medical appointments, regular activities such as grocery shopping, banking, foot clinic, congregate dining, and lunch programs, if needed. Well-established building with a good management company in place! Renovated and better than many around. All banks are financing this building, clean status certificate. See it now! *Toronto MLS recent 60 days median rent price for the area for 2bdr units: **O.A.C./rate 4.29 fixed/ 5% down/realtor.ca mortgage calculator; (id:53661)
609 - 4085 Parkside Village Drive
Mississauga, Ontario
One Bedroom Plus Den With A Huge Private Terrace, 577 Sqf Interior Plus 415 Terrace For A Total Of 992 Sqf As per Builder's FloorPlan, One Parking, One Locker, Laminate Flooring Through Out, Stainless Steel Appliances, Ensuite Laundry, Two Doors (From Living Room & From Bedroom) To Private Terrace Overlooking Building Terrace, Modern Kitchen With Granite Counter, Fabulous Building Amenities Include Gym, Library, Party Room, Kid's Playroom ,Theater And More. Walking Distance To Square One, Ymca, Celebration Square, Living Arts, City Hall, Centre Library & Public Transit. Easy Access To Highways, S/S Fridge, S/S Stove, S/S Built-In Microwave, Built-In Dishwasher, Washer/Dryer, All Light Fixtures, Existing Windows Covering, NOTE: Tenant Pays All Utilities Via Provident Submetering (id:53661)
36 Pacific Wind Crescent
Brampton, Ontario
Welcome to this beautifully maintained home offering nearly 3,000 sq. ft. of updated meticulously designed living space! Featuring a 2022 concrete driveway, metal roof, upgraded garage door, and no rear neighbors, this property combines privacy with style. Enjoy outdoor living on the covered composite deck with glass railings, planters, and 6-seat hot tub, surrounded by mature trees. Inside, the main floor impresses with herringbone tile, a modern low-profile gas fireplace, Illuminated ceiling with remote and a 4-season sunroom offering a serene retreat with heated floors and panoramic seasonal views. The show-stopping coffered ceiling 2022 eat-in kitchen dazzles with custom cabinetry including soft-close drawers, Silestone quartz counters, Bosch Black stainless steel appliance package, gas cooktop, pot filler, soap dispenser, Laundry closet equipped with Samsung machines (gas dryer) and storage. Kitchen also includes built-in office nook and utility closet for maximum convenience. Every detail reflects quality as Upstairs boasts angled hardwood flooring, a beautifully renovated main bath, and a luxury ensuite, while three spacious bedrooms include wall mounted shelving. Additional features include a Lennox furnace & A/C (2022), HEPA air filtration system, tankless water heater, and water softener. Finished basement with raised subfloor, versatile recreation space, Kitchenette, 3 pc washroom, media room that can double as a fourth bedroom. Garage wired for EV charging with direct interior access. This is a home that will impress at every turn, offering sophistication, comfort, and standout value in a fantastic Brampton location close to a major shopping center and a short distance to highway 410. Stunning, Updated Family Home. Nearly 3,000 sq. ft. of modern living space. No backyard neighbours; mature trees and privacy. 2022 concrete driveway, metal roof, updated garage door. Covered composite deck with glass rails, planters & 6-seat hot tub. (id:53661)
2 - N/a Airport Road
Caledon, Ontario
Brand New Spacious 4 Bedroom, 4 Bathroom Freehold 3-Storey Townhome by Regal Crest Homes in Upper Caledon East, just off Airport Rd. Offering 2,546 Sqft of Modern Living, the Ground Floor Features a Private Bedroom with Ensuite Ideal for Guests or In-Laws. Double Car Garage Plus 2 Car Driveway Parking. Main Level Boasts an Open-Concept Kitchen, Bright Family & Dining Areas, and a Separate Office Perfect for Work From Home. Upper Level Includes 3 Generous Bedrooms, 2 Full Bathrooms, and a Convenient Laundry Room. Thoughtfully Designed Layout with Plenty of Natural Light and Functional Space for the Whole Family. (id:53661)
1335 Arrowhead Road
Oakville, Ontario
Welcome to Oakville's Joshua Creek... Where some of the best schools in the region are found! This premium corner lot house, 16 years old, is the pride of the original homeowner built by Fernbrook! This house is about 4800 sq. feet of living space, with about 3200 sq. feet above ground. On the second floor, you will find four spacious bedrooms with newly installed, about 2 months old, hardwood flooring throughout. Walk in to the master bedroom through double French doors, large windows, large walk-in closet with a window & massive 5-Pc en-suite Bathroom. The second bedroom has its own 4-pc en-suite bathroom. The 3rd & 4th bedrooms share a 5-pc bathroom. The nine (9) foot ceiling main floor consists of a spacious kitchen with granite countertops, open concept with the sitting/breakfast areas & family room that has a gas fireplace for those cold nights. Large formal dining room & living room with large windows throughout the main floor that invite continuous natural light. The fully finished nine (9) foot ceiling lower level, has a glass double door leading to a walk-up to patio & backyard as a separate entrance to a fully finished basement with a kitchen, bedroom, a 3-pc bathroom & a spacious, cozy rec room with a fireplace. This property is fully landscaped &well maintained. A two-car garage with six car drive spaces. This house is conveniently located close to many amenities, restaurants, shopping& highly rated schools. SIDE WALK SNOW REMOVAL DONE BY THE CITY OF OAKVILLE! (id:53661)
4412 - 30 Shore Breeze Drive
Toronto, Ontario
Welcome To The SKY TOWER Of Eau Du Soleil Waterfront Condominiums. Luxurious, Large One Bedroom Plus Den Suite. Bright, Spacious & Functional Open Concept Layout. Approximately 650 Sq Ft. On The 44th Floor With Unobstructed Views. Two Walk-Out To An Open Balcony. Ensuite Laundry and owned Locker & parking Included for your convenience. Resort-style amenities Include an Indoor Saltwater Pool, Yoga Studio, Games Room, Lounge, State Of The Art Gym, Party Room, Rooftop Patio With Cabanas & BBQs, Guest Suites 24 Hr. concierge & More. Surrounded By Bike & Walk Trails. Humber Bay Shores, Marina, Parks & Beaches All In Walking Distance. Live in one of Toronto's Most Scenic And sought -after Waterfront Neighborhoods. (id:53661)
7 Maple Ridge Road
Oro-Medonte, Ontario
8,000 + SQ FT ESTATE ON 1.33 ACRES WITH RESORT STYLE BACKYARD, POOL, HOT TUB, TRIPLE CAR GARAGE & ADDITIONAL LIVING QUARTERS! Situated in one of Oro-Medontes most prestigious enclaves, this bungalow offers over 8,000 sq ft on 1.33 acres of landscaped grounds with a stately stone exterior. A long driveway provides parking for 16, complemented by a heated 3-car garage with a lift for 4 car capacity and an EV charger. Soaring ceilings, refined craftsmanship and designer finishes define the home. The chefs kitchen impresses with solid wood cabinetry, a massive island, premium appliances, including a $24k Thermador range, while a breakfast nook captures serene forest views. A dining room with a custom-built-in cabinet is perfect for entertaining, and the living room features a stone fireplace and walkout. The primary offers 2 walk-in closets, a walkout to the pool and an ensuite with heated floors, soaker tub, and glass-walled shower. 2 additional bedrooms share a 4-piece bath, with a powder room, laundry and mudroom completing the level. The walkout basement boasts 3 additional bedrooms, including one with a semi-ensuite 4-piece bath, a 2-piece bath, a spacious den/craft room, and a rec room featuring a double-sided fireplace, wet bar, pool table, and games area, and a walkout to the backyard. Above the garage, a private living area with a separate entrance includes a kitchen, living and dining space, bedroom, laundry hookups, and independent heating/cooling. The backyard presents an inground saltwater pool with a waterfall, hot tub, pool house, gazebo, patio, and an 8-zone irrigation system. Upgrades include an aluminum roof (2018), 2 furnaces and 2 A/C units (2022), a generator (2022), Phantom Screens, powered window coverings, a Sonos sound system, wired security, high-end lighting, a striking glass and hardwood staircase and a 9 x 14 sliding glass wall. Minutes to golf, skiing and Lake Simcoe, less than 15 minutes to Barrie and approx. 1 hour to Pearson Airport. (id:53661)
1 - 9 Phelps Lane
Richmond Hill, Ontario
A Rare Offering in Richmond Hill 9 Phelps Drive (Registered in the Land Registry as Unit 270, but known and cherished within the community as Unit One) Welcome to 9 Phelps Drive, a stunning 2-bedroom, 3-bathroom freehold townhome that seamlessly blends modern style, everyday comfort, and smart design in one of Richmond Hills most desirable neighborhoods. From the moment you step inside, natural light floods the space, creating a warm, welcoming atmosphere. The open-concept living and dining area offers the perfect balance of modern sophistication and comfort. ideal for entertaining or enjoying quiet evenings at home. At the heart of the main floor is a sleek kitchen with stainless steel appliances, elegant cabinetry, and ample counter space, inspiring everything from quick weeknight meals to memorable gatherings. A convenient powder room and direct garage entry complete the main level. Upstairs, you will find two spacious bedrooms and two full bathrooms, providing the perfect mix of comfort and privacy. The second-floor laundry adds everyday ease, making life just a little simpler. The crown jewel of this home is the private rooftop terrace a rare feature that sets it apart. Whether you're enjoying morning coffee at sunrise, hosting sunset dinners, or relaxing under the stars, this outdoor retreat elevates your lifestyle in every way.' Additional highlights include: contemporary finishes, a thoughtfully designed layout that maximizes space, and low-maintenance living that frees your time for what matters most. Perfectly located, you're close to top-rated schools, lush parks, shopping, restaurants, the GO Station, Hwy 404, and more. This isn't just a home its a chance to secure your future in one of Richmond Hills most vibrant communities. Motivated seller bring your offer today! (id:53661)
8 - 991 On Bogart Circle
Newmarket, Ontario
Stunning Townhome in Prestigious Newmarket Enclave Backing onto Ravine & Pond! Enjoy vacation-style living in one of Newmarket's most sought-after and scenic communities. Nestled in a quiet, upscale enclave, this unique condominium townhome backs onto a lush forested ravine with winding trails and a peaceful pond, creating a private sanctuary unlike any other in the area. This beautifully designed home offers a spacious open-concept layout with soaring ceilings and large two-storey windows that flood the space with natural light. The well-appointed kitchen features a ceramic backsplash, a built-in dishwasher, and existing appliances. The expansive dining area easily accommodates both casual and formal dining, featuring an eye-catching fireplace. The main-level great room boasts 18-ft vaulted ceilings, fresh paint throughout, new luxury vinyl plank flooring, and a walkout to a large balcony overlooking the ravine and pond, perfect for relaxing or entertaining. A convenient 2-piece powder room complete this level. Upstairs, you'll find a large bedroom with a 4-piece bath, while the lower level features a spacious family room with ravine views, a walkout to green space, and a generous primary bedroom with its own 4-piece ensuite. A standout feature is the rare double garage with epoxy flooring, ideal for extra storage or a second vehicle plus a double driveway for additional parking. This home is awaiting your personal touch to make it your own! Located just minutes from Hwy 404, this prime location offers easy access to top schools, shopping centers, parks, the Magna Centre, and public transit. This is a rare opportunity to enjoy peaceful, nature-inspired living with every urban convenience close by. Don't miss your chance to own this exceptional ravine-view townhome in Newmarket! Premium Wide Lot - Backs onto Ravine/Pond. New Improvements to the Balcony flooring jare to be professionally installed shortly. Lots of room to expand the rear patio area and privacy fence (id:53661)
641 Ossington Avenue
Toronto, Ontario
641 Ossington Ave delivers from day one: a semi-detached, fully maintained 3 self-contained units on a 19' x 126' lot in PalmerstonLittle Italy with proven rent and flexible paths for owners. The renovated upper 3-bed/2-bath suite (private entry, hardwood, rooftop deck, parking, central air; water included) is leased to excellent tenants at $3,569.50 /mo who'd love to stay; with proper notice, the largest unit can be owner-occupied later. The main-floor1-bed/1-bath is vacant, reinsulated, with newer fridge and stacked laundry and exclusive use of the paved backyard ready for dining and low-maintenance outdoor living. The renovated 2022 basement 1-bed/1-bath has newer insulation, lighting, kitchen and closet plus keypad entry; shared new washer/dryer for upper and lower. Each unit has a separate entrance. Recent building care includes interior waterproofing, sump pump, redone side-yard concrete for drainage, extensive north-wall masonry/tuck pointing, exterior window sealing, new garage door opener/components, new front-porch railings and carpeted stairs. Out front: a useful porch for coffee or bike storage; out back: a two-car detached garage for parking or storage. Steps to Ossington's restaurants, cafés and shops with TTC, bike lanes and major routes nearby high demand for renters and long-term value for owners. Options abound: live in one and rent two, co-own with privacy, hold as a turnkey investment, or explore converting back to single-family(buyer to verify). (id:53661)
610 - 160 Baldwin Street
Toronto, Ontario
In the vibrant heart of Kensington Market, this rarely offered, sleek 2-bedroom, 2-bathroom Penthouse offers the perfect balance of energy and serenity, featuring a rare 622 sq. ft. terrace with peaceful north-facing views.Inside, floor-to-ceiling windows flood the open-concept living and dining area with natural light, while heated stone floors and lofty ceilings create a modern, seamless flow throughout. Enjoy the comfort and cost-savings of in-floor heating year-round, and take advantage of permitted BBQs on the incredible private terrace perfect for entertaining or unwinding in style.A spacious foyer with decorative slate flooring sets the tone for this thoughtfully designed urban retreat. The renovated kitchen transitions effortlessly from the living space and showcases a designer ceramic backsplash, stainless steel appliances, an eat-in breakfast counter, and ample cabinetry for stylish everyday living.Perfectly positioned on either side of the living area, the bedrooms ensure privacy and comfort. The primary suite easily accommodates a king-sized bed, with wall-to-wall closets, a walk-through dressing area, and a renovated spa-like 3-piece ensuite with in-suite laundry. The second bedroom, currently used as a family room and office, features custom built-in shelving, floor-to-ceiling windows, and access to a second elegant 3-piece bath.Residents enjoy access to a beautifully landscaped courtyard, a spacious party room, and secure underground parking with locker. With a Walk and Bike Score of 100, everything is at your doorstep from trendy cafés, restaurants, and boutiques to the University of Toronto, MaRS Discovery District, AGO, Trinity Bellwoods, and Queen West. (id:53661)
3107 - 50 Ordnance Street
Toronto, Ontario
Welcome to trendy liberty village! This luxurious condo consists of 2 bedrooms, 2 full washrooms, large balcony with unobstructed views of King West & Stanley Park. Nine foot high smooth ceiling. Modern kitchen with built-in appliances. Luxurious Amenities include: A spectacular fitness center, sleek party room, outdoor large pool, theatre room, kids playroom, outdoor BBQ & lounge, guest suites &, more. (id:53661)
1106 - 15 Ellerslie Avenue
Toronto, Ontario
Welcome To North York's Newest Luxurious Building, Ellie condos. Situated In The Vibrant Yonge & Sheppard Area. This One Bedroom Plus Den Offers Open Concept Layout, Open Balcony West Unobstructed views, 9' Foot High Smooth Ceiling. Great Location With Walking Distance To Many Restaurants, Fashion & Food Shopping, Schools, Public Transportation & Much More. Building Amenities Includes Gym, Sauna, Movie Theatre, Private Guest Suite, Visitors Parking, Games & Billiards Room, Rooftop Terrace & Barbecue, 24 Hours Concierge! (id:53661)
16 King Georges Drive W
Toronto, Ontario
Charming 3-Bedroom Bungalow in Beechborough-Greenbrook!Nestled on a beautifully forested lot surrounded by mature trees, this spacious bungalow offersexceptional versatility in the desirable Beechborough-Greenbrook neighborhood. Featuring 3bedrooms and 2 bathrooms, its an ideal opportunity for families, multi-generational living, orinvestors.The bright and airy main level boasts an open-concept living and dining area with plenty ofnatural light. The fully finished lower level, complete with a separate entrance, offersadditional living spaceperfect for in-law accommodation or rental income potential.Enjoy the convenience of a private driveway with parking for 4 vehicles, plus a detached 1-cargarage. Located just steps from public transit, the new LRT line, schools, parks, and shopping,this property combines comfort, function, and prime location.Endless potential awaitsdont miss your chance to own this unique home! (id:53661)
9 Gladstone Square
Brampton, Ontario
Welcome to 9 Gladstone Square, Brampton! This well-maintained freehold townhouse offers a functional layout with a bright and spacious living/dining area, complete with walkout to a private, fully fenced backyard featuring deck and gate to green space with no neigbours behind!-perfect for barbecues and entertaining. The yard also includes a garden area, green space for relaxation, and a storage shed with electricity. The eat-in kitchen overlooks the front yard and provides direct access to two-car driveway parking. Upstairs, you'll find three generous-sized bedrooms (currently converted to two but easily converted back to three) filled with natural light, along with a full bathroom.The unfinished basement offers endless possibilities, boasting a large rec room, two-piece ensuite, and potential for an in-law suite or space for a growing family. Conveniently located close to parks, schools, public transit, Highway 410, and more, move-in-ready home is ideal for families looking for comfort and accessibility. (id:53661)
811 - 39 Mary Street
Barrie, Ontario
Welcome to luxury lakeside living in the heart of downtown Barrie! This 2-bedroom, 2-bathroom suite in the highly sought-after Debut Waterfront Residences offers an exceptional blend of style, comfort, and convenience with unobstructed south-facing views of Kempenfelt Bay that will take your breath away. Inside, you will find 846 sq ft of modern, open-concept living space, designed to impress with 9-ft ceilings, floor-to-ceiling windows, and wide-plank laminate flooring throughout. The gourmet Scavolini kitchen boasts custom Italian cabinetry, premium integrated appliances, a versatile movable island, and solid surface countertops perfect for cooking or entertaining. The spacious primary bedroom offers tranquil water views, while both elegant bathrooms feature frameless glass showers, contemporary vanities, and porcelain tile flooring. Whether you're hosting guests or working from home, the smart layout provides flexibility without compromising on luxury. Step onto your private balcony to enjoy fresh lake breezes and spectacular sunrises. This is waterfront living at its finest. Residents will enjoy resort-style amenities, including an infinity plunge pool, state-of-the-art fitness center, yoga studio, entertainment lounges, a business center, and 24-hour concierge services. Located just steps from the waterfront, you will love being within walking distance of trails, parks, over 100 shops and restaurants, as well as the Barrie Bus Terminal and Allandale GO Station. Georgian College is only minutes away, making this a fantastic option for professionals, downsizers, or investors alike. Don't miss your opportunity to own one of the best-located suites in this landmark building. (id:53661)
7 - 57 Ferndale Drive S
Barrie, Ontario
Stop the scroll. Escape city life and the hustle - live in beautiful Barrie community! Commuters - 9 min drive to GO transit! First time buyer, investor, professional or young families - this is for you! Almost 1900 sq ft with no wasted space and no neighbours behind. Live your dream and be only minutes to Centennial Beach and steps to Bear Creek Eco Park. Rare oversized garage (it fits your large SUV OR your boat!), plus space for 2 more cars on drive. Step into your ground level basement with interior garage access, new 4th bathroom in 2025, and sunny recreation room with walkout to your private patio - perfect for entertaining!! This space could also become an in law suite for extended family with a little imagination! Your main floor offers so many options from the massive living room with enough space if you need to work from home or need a play area for the kids, to your lovely updated kitchen and large dining area and a walkout to private balcony (enjoy easy access to your bbq, no need to run downstairs). New kitchen appliances in 2024, backsplash, upgraded cabinetry and feature wall. Follow your upgraded staircase to the top level with three great sized rooms and super convenient ensuite laundry! No more lugging your bedsheets up and down stairs. The primary bedroom retreat is truly a masterpiece with a massive walk in closet and 4 piece ensuite for the ultimate in privacy. Condo complex with its own playground, and abundant visitor parking. Minutes to everything you would need!!! Barrie residents receive two free vehicle passes to all beaches & other parking perks. Live somewhere affordable with all city conveniences PLUS quaint beach/small town life feeling. Some photos have been virtually staged. (id:53661)
3985 Stouffville Road
Whitchurch-Stouffville, Ontario
Completely Renovated 3-Storey Building On 2+Acre Land With Pond, Was Legal Triplex With Separate Entrances & Partial Finish Basement, M/F 9'Ceiling, Hardwood Thruout Most Principle Rooms, Oak Stairs, Granite Kitchen & Marble Baths, Stained Glass Windows, Overlooking Field & Pond, Watching Sunrise & Sunset, Country Living By The City, Closed By Highway & Public Transit, Suits Both Owner Occupied & Investor For Steady Rental Income, Lots Of Potential. (id:53661)
5 Newport Lane
Norfolk, Ontario
Catch the breezelake town living awaits at 5 Newport Lane, Port Dover! Nestled in the highly sought-after Woodlands neighbourhood, this fully renovated all-brick bungalow combines modern design, multi-family living opportunity, and serene living by the lake. With 2025-quality finishes throughout, this home is completely move-in ready. The main level features three spacious bedrooms, including a primary with ensuite privileges and an additional full bathroom. Bright, open-concept living and dining areas flow seamlessly into a modern kitchen with contemporary cabinetry, high-end made in Canada countertops, and new stylish finishes. A rear family room with large windows overlooks a peaceful ravine, creating a natural, calming backdrop. The lower-level suite adds exceptional flexibility, featuring two bedrooms, a beautifully updated second kitchen, its own laundry room, and new appliances. The space is enhanced by a custom-built entertainment unit and a private separate entrance, offering comfort and independenceideal for multi-family living, in-law accommodation, or extended family stays. Set on a large ravine lot, the property showcases a brand-new 2025 deck and a private backyard, perfect for outdoor gatherings or quiet moments surrounded by nature. Additional upgrades include a new 200-amp electrical panel, ensuring modern convenience and peace of mind. 5 Newport Lane is more than a homeits a lifestyle. Thoughtfully updated, elegant, and functional, it offers space, flexibility, and a prime location near the sandy shores of Lake Erie. Experience the perfect blend of refined living and relaxed lake town charm in beautiful Port Dover. (id:53661)
12 Donatello Court
Hamilton, Ontario
Welcome to 12 Donatello Court an upscale family home on a premium pie-shaped lot, perfectly positioned in a quiet court on Hamiltons sought-after West Mountain. This beautifully appointed home combines elegant design with everyday functionality. The main level features bright, open-concept living spaces ideal for entertaining and family life. Highlighted by a two-storey foyer with grand staircase and a stylish kitchen complete with a walk-in pantry, stone countertops & stainless-steel appliances. Upstairs, the spacious primary suite is a true retreat, offering his-and-hers walk-in closets and a luxurious 5 piece ensuite with oversized glass shower and soaker tub. With beautiful hardwood flooring in all of the bedrooms and a second-floor laundry room, daily living is that much easier. The finished basement includes a 4th bathroom and provides additional versatile space perfect for a media room, play area, or home gym. Outside, the oversized, pie-shaped backyard offers endless opportunities. Featuring a large deck perfect for hosting gatherings, entertaining, or simply enjoying outdoor living, the yard serves as a blank slate for those looking to create a true resort-like setting. Located just minutes from all the amenities of the Meadowlands, top-rated schools, park and with quick access to the LINC and Highway 403, this home offers the complete package luxury, comfort, and convenience. (id:53661)
141 Springside Crescent
Blue Mountains, Ontario
Winter Seasonal Rental Available December 1, 2025 - March 31, 2026 | $12,000/Month(120-Night Minimum) Luxury 6-Bedroom Villa in Blue Mountain Village | EV Charger | 6-Car Parking | Steps to Ski Lifts & Village Escape to luxury this winter in this beautifully designed 6-bedroom, 4.5-bathroom chalet-style villa located right in the heart of Blue Mountain Village. Available for a full-season rental, this corner property offers a unique combination of high-end finishes, modern comfort, and unbeatable convenience all just a short walk from the slopes, restaurants, and shops. Key Features: Spacious open-concept layout with designer lighting and natural light throughout Gourmet kitchen with Sub-Zero & WOLF appliances perfect for entertaining Elegant master suite with private balcony & mountain views Kid-friendly setup with custom bunk beds and portable bassinet Two guest rooms with shared balcony for added privacy 4.5 spa-style bathrooms , rain showers & built-in benches Custom gaming lounge with bar, billiards, and curated entertainment Dedicated wellness/yoga room or remote office space with panoramic views Fully finished basement + second-floor laundry room. Outdoor Living: Covered backyard loggia ideal for winter bonfires or peaceful evenings Garage outfitted with ski and bike storage EV charging station + 6 parking spots This exclusive villa is the perfect home base for your winter adventure whether you are skiing, snowshoeing, or relaxing après-ski by the fire. Live steps away from the best of Blue Mountain with everything you need for a memorable seasonal stay. (id:53661)
112 Sulphur Springs Road
Hamilton, Ontario
Welcome to a meticulously maintained sidesplit home with 3170sqft of living space, offering the opportunity for families to embrace prestigious Ancaster living in one of the communitys most coveted and walkable locations. Perfectly positioned steps from historic downtown Old Ancaster, this residence places you within easy reach of charming shops, schools, parks, conservation areas, and some of the regions most beautiful waterfalls and trails. Set on an extraordinary, very large lot, the property provides an unmatched lifestyle backdrop. The fully fenced backyard is a true retreat, boasting an in-ground saltwater pool, hot tub, interlock patio, and plenty of green space for kids and pets to play. A large shed adds practicality, while the multi-vehicle driveway ensures ample parking. The garage, previously finished as living space with a rough-in kitchen and two separate entrances, offers incredible versatility and the potential to be converted back. Inside, the home shines with a bright, open-concept layout designed for family connection and everyday comfort. The modern eat-in kitchen features granite countertops, custom cabinetry, a peninsula with breakfast bar, coffee bar, tile backsplash, and stainless steel appliances, with seamless access to the yard. The spacious living room with stone fireplace and LED trim lighting flows into the dining area, making entertaining effortless. Enjoy main floor living with a bedroom and full bathroom. Upstairs, discover 3 additional spacious bedrooms, one with ensuite privilege to a renovated 4-piece bath. The fully finished lower level extends the living space with a sunlit rec room, built-in shelving, gas fireplace, and a heated-floor 3-piece bath. Direct garage access enhances functionality. With multi-residential zoning, endless lifestyle amenities at your doorstep, and a location that perfectly balances nature and convenience, this home is the ideal choice for growing families seeking both comfort and future potential. (id:53661)
738 Quilter Row
Ottawa, Ontario
Completely FREEHOLD!! This charming Townhome Is Suited In The Quiet, Sought-After Community Of Richmond Meadows. The Home Is Thoughtfully Designed And Offers contemporary Finishes And Practical Features For Modern Family Living. The Home Boasts A Spacious Open-Concept Design, Featuring 3 bedrooms and 2.5 bathrooms. 9-foot ceilings On The Main Floor. Be Greeted By A Welcoming Foyer Complete With A Convenient Walk-In Closet. The Open-Concept Living Area Is Bathed In Natural Light, Creating A Warm And Inviting Atmosphere. The large, U-shaped Modern Kitchen Has Sleek Countertops, Contemporary Cabinets, A pantry, and Stainless Steel Appliances. Adding To The Charm. On The 2nd floor You Will Discover The Primary Bedroom, Complete With A 4-Piece Ensuite And A Spacious Walk-In Closet. The laundry room, Full Bath, And Two Generously Sized Bedrooms Complete The Second Level. Mattamy Lilac Model .In close Proximity To Schools, Flooring: Carpet Wall To Wall. Move-In Ready! A MUST SEE!! BOOKING YOUR SHOWING TODAY. (id:53661)
110 Beach Road E
Hamilton, Ontario
GREAT 2 STRY HOME FULL RENOVATIONS DONE TOP TO BOTTOM, FINSHED BASEMENT . JUST MOVE IN AND ENJOY - RELAX. FENCED YARD, REAR DECK, CLOSE TO BUSES AND CENTRE MALL. MUST SEE INSIDE. (id:53661)
A4 - 190 Century Hill Drive
Kitchener, Ontario
Stacked townhouse available at Homer Watson and Bleams. Level 1: Kitchen with fridge, stove, dishwasher, microwave, stacked washer & dryer, utility room and storage, den, 1/2 washroom, terrace. Level 2: Room 1 (Master); Room 2, Full bathroom, study desk area. No shoveling or gardening, the landlord pays the condo fees and all is taken care of. Private park for children in the complex is included benefit. Rent: $2500+ utilities for 2 beds. Or for 3 beds $2850/month +utilities (gas,electricity,water bills). 1 parking spot outdoor surface is available at extra $75/month. (id:53661)
1125 Trailsview Avenue
Cobourg, Ontario
Luxurious, Brand-new Executive Home in Cobourg's Tribute Community! This stunning, premium lot, ideal for families , students and work permit holders. This home offers the best home offers a bright and airy feel with high ceilings and high windows that to everyday amenities with a brand new school coming soon just across the street. flood the house with natural sunlight. This home offers 3100sq ft function and style, in a convenient location close to everyday amenities with a brand new school coming soon just across the street. The potential tenant has options for renting out, which include a legal basement for additional rent. (id:53661)
345 Maplewood Crescent
Milton, Ontario
WELCOME TO 345 MAPLEWOOD CRESCENT, LOCATED ON ONE OF OLD MILTON'S MOST DESIRABLE STREETS, KNOWN FOR BEAUTIFUL MATURE TREES AND QUIET, FAMILY FRIENDLY NEIGHBOURHOOD. THIS CHARMING ALL BRICK 3 BEDROOM BUNGALOW HAS BEEN THOUGHTFULLY UPGRADED AND IS MOVE-IN READY. FEATURES INCLUDE MODERN, UPDATED KITCHEN, UPDATED WINDOWS, RECENTLY WATER PROOFED BASEMENT, NEW ROOF (2023), FURNACE (2016), A/C 2020, FULLY FENCED YARD, NEW DRIVEWAY. PARKING FOR 5-6 VEHICLES, ABOVE GROUND POOL. SITUATED ON A BEAUTIFUL 60'X115' LOT, THIS HOME OFFERS PLENTY OF OUTDOOR SPACE TO ENJOY. BUNGALOWS OF THIS SIZE AND QUALITY ARE RARE IN MILTON, DON'T MISS YOUR OPPORTUNITY TO MAKE THIS ONE YOURS. (id:53661)
56 Jopling Avenue N
Toronto, Ontario
Completely renovated and thoughtfully upgraded, this Eatonville family home combines modern style with functional living across every level. Sunlight fills open-concept main-floor spaces featuring a chef-inspired kitchen with center island, breakfast bar, double ovens, and granite countertops, flowing seamlessly to the family room and formal dining area with views of the private, manicured backyard. Hardwood floors, crown moulding, and a curved open-riser staircase create an inviting, elegant atmosphere throughout. A finished lower level with walkout provides flexible space for extended family, recreation, or a home office, complete with a second kitchen, gym, media room and storage areas. Upstairs, secondary bedrooms share a renovated main bath, while the primary suite has been enhanced with a custom walk-in closet, and a luxurious ensuite with double vanity, deep soaker tub, and oversized glass-enclosed shower. Outside, the low-maintenance composite deck offers the perfect spot to kick back and enjoy the beautifully landscaped, sunny 165-foot west facing lot, lush gardens, and privacy perfect for relaxed family living and easy entertaining. Just minutes from Pearson Airport, located in a top-rated public and Catholic school district, and a short walk to the Kipling Subway and GO Transit Hub, this home offers exceptional convenience for commuters and families alike. (id:53661)

