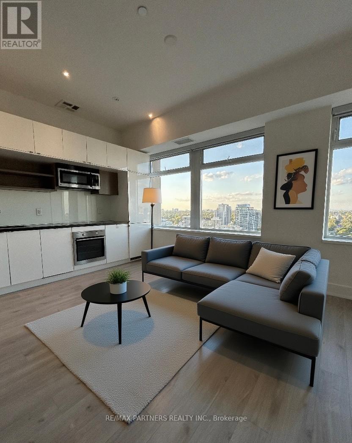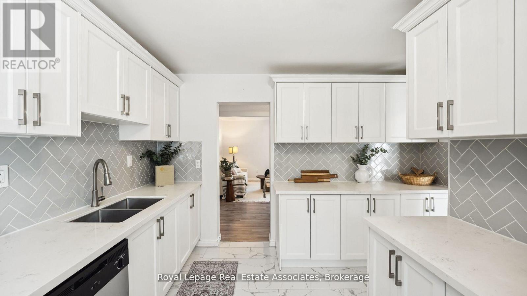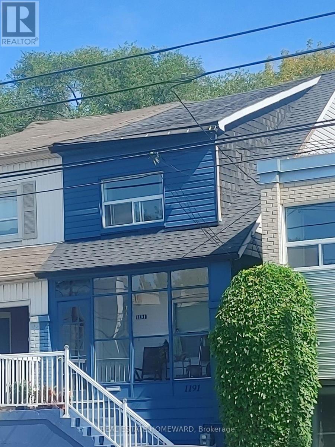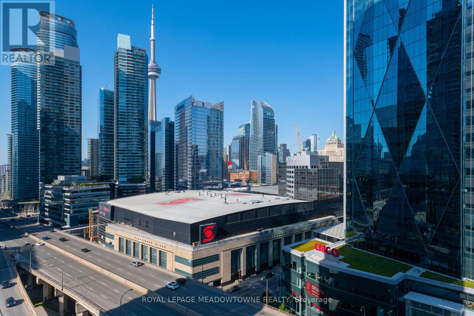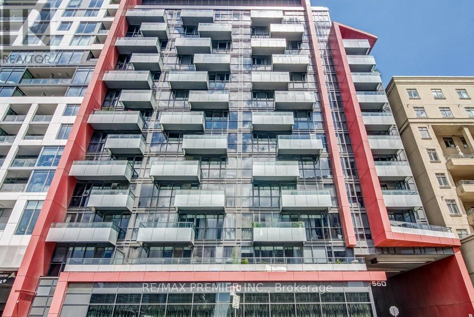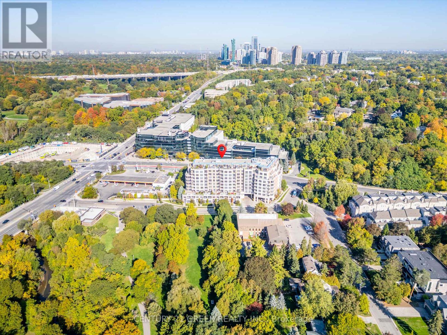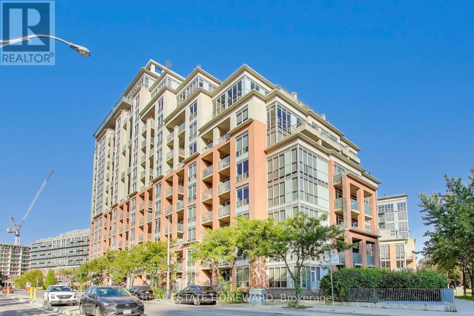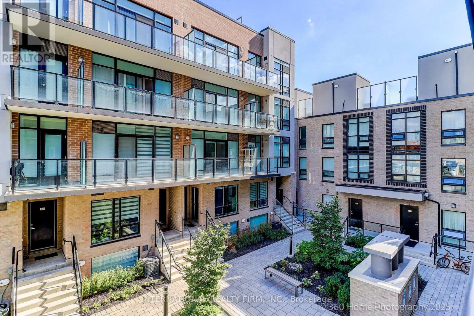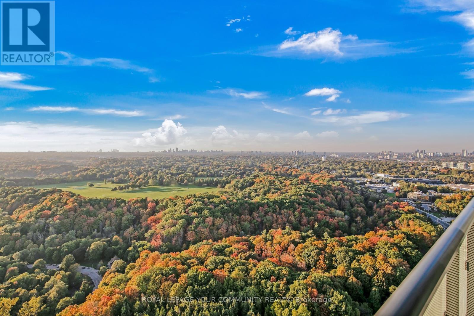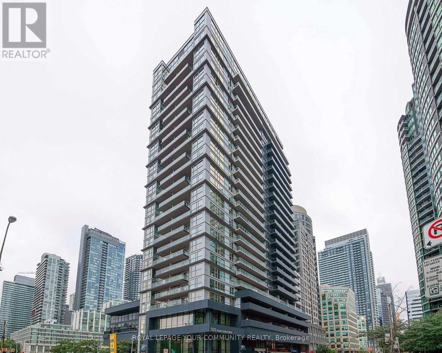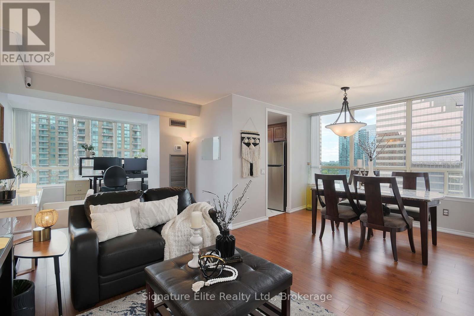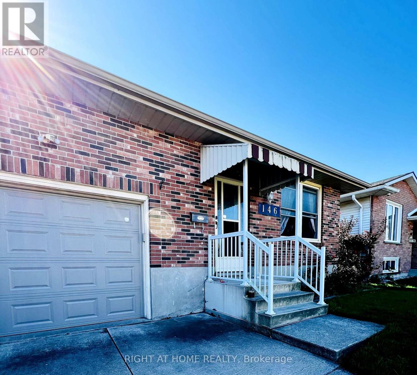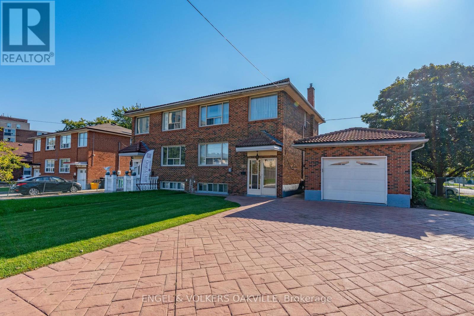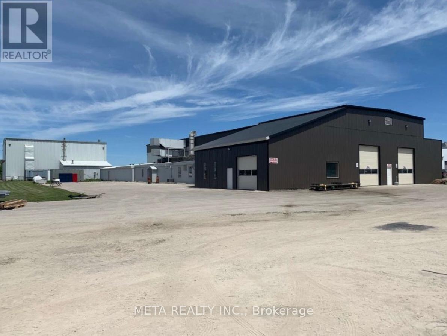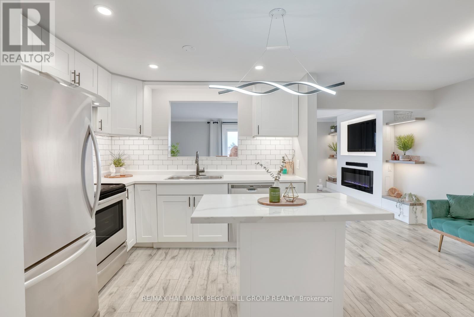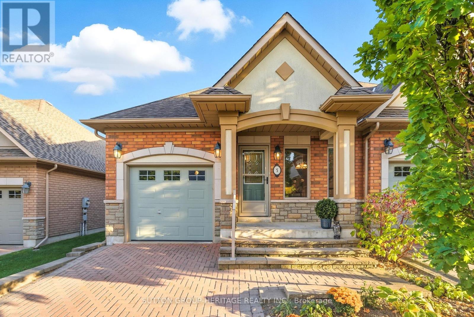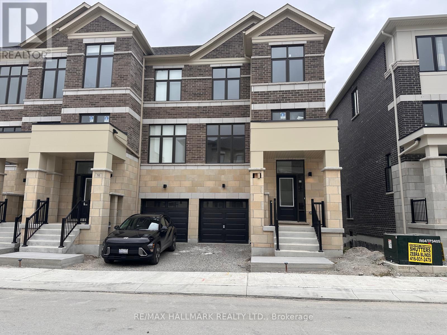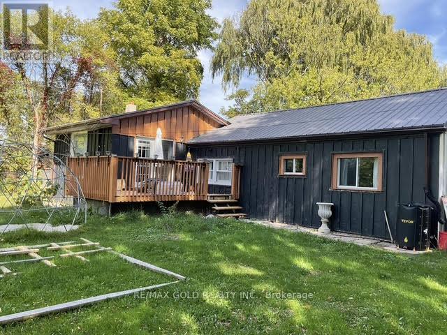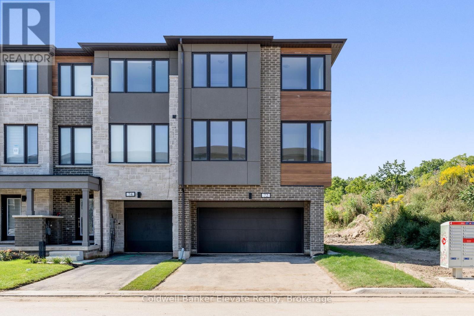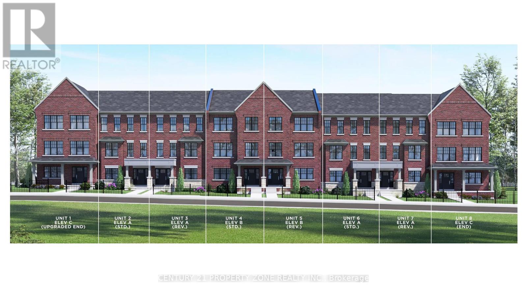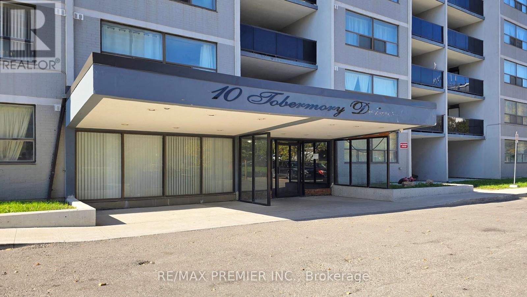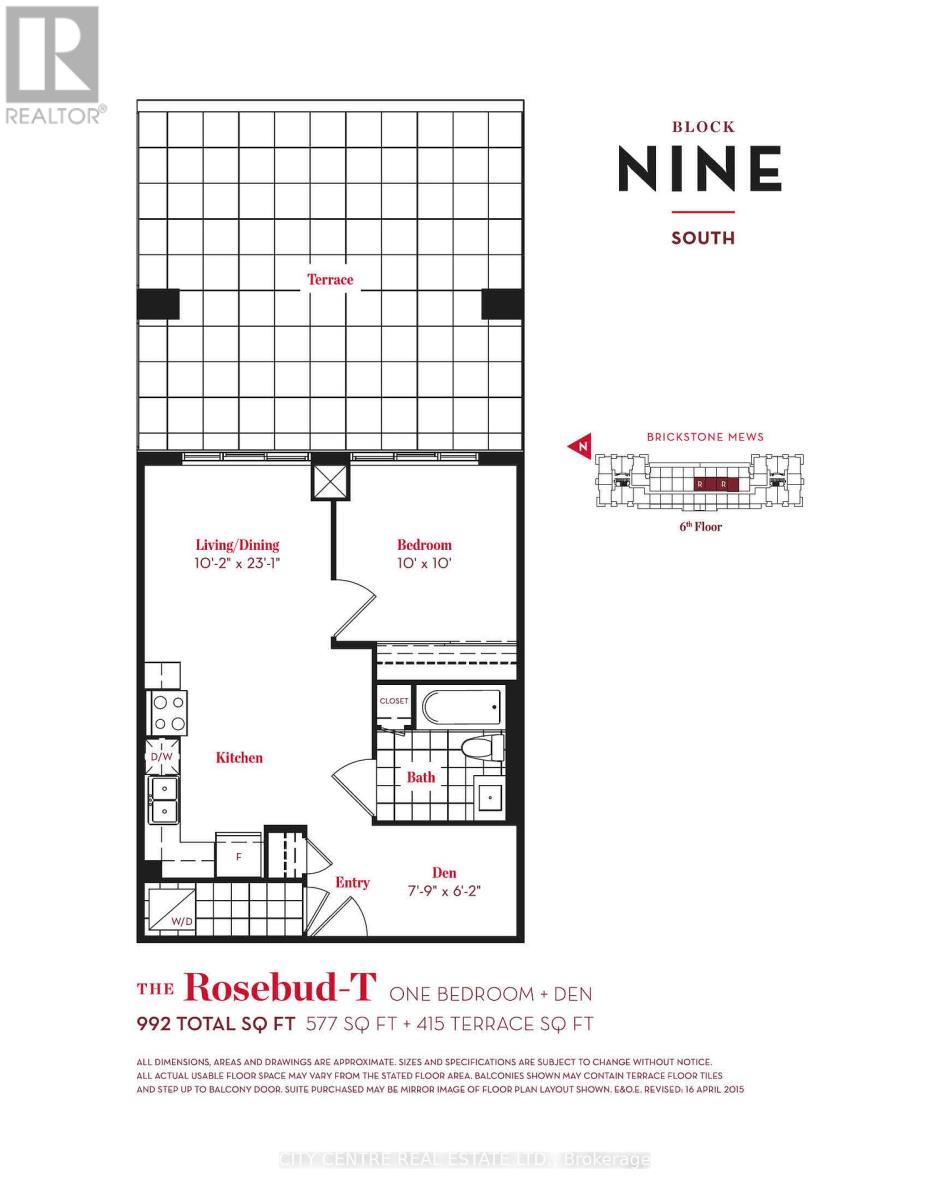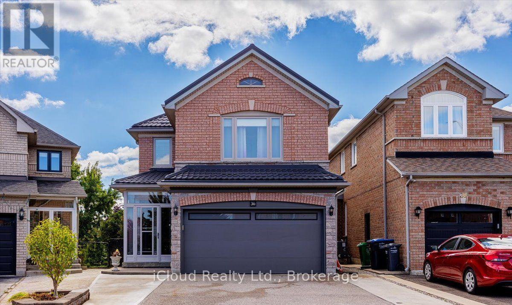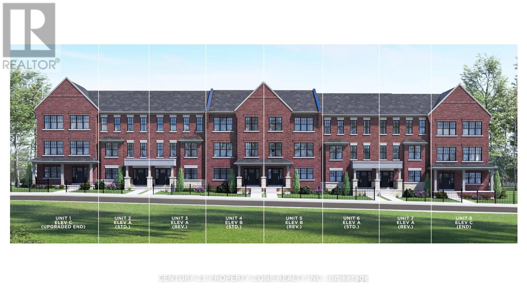1701 - 111 St Clair Avenue W
Toronto, Ontario
Welcome to Imperial Plaza, an open 1+ den configuration with unobstructed north facing views for maximum sunlight located in midtown Toronto. Local amenities are suited for both young professionals and for families with a Longos grocery store at the base of the building for ultimate convenience. Amenities include an Indoor Pool, Squash, Gym, Game Room, Hot Tub, Party Room, Golf Stimulator, Theatre. Beautiful Landscaped Yard W/Bbq And 24Hr Concierge. TTC Station At Doorstep, 3 minutes to Yonge Subway, Cafe's And Restaurants, Shopping. (id:53661)
20 - 6855 Glen Erin Drive
Mississauga, Ontario
Opportunity to own for an amazing deal best opportunity for a buyer in todays market. Welcome to this beautifully upgraded modern condo townhome, located in a highly desirable Meadowvale town complex. This bright and open-concept home features a stylish kitchen with custom counters and a classic subway tile backsplash, seamlessly flowing into the spacious living and dining area. Accented with a white brick feature wall and cozy fireplace, the main living space also offers a walk-out to a private patio perfect for relaxing or entertaining. Recent updates include a refreshed powder room, upgraded electrical and flooring (2019), a newly added basement bathroom (2021), brand new stairs with sleek white risers and contrasting light wood treads, and new tile in the kitchen and foyer. Two parking spaces 1 designated for unit. Ideally situated close to scenic walking trails, Lake Aquitaine, top-rated schools, Meadowvale Community Centre, shopping, transit, and the Meadowvale GO Station, this home offers both modern style and everyday convenience in a family-friendly neighbourhood. (id:53661)
1191 Woodbine Avenue
Toronto, Ontario
Here's a turn-key investment and/or live-in opportunity: All the heavy lifting has been done! Three levels, three rented apartments each featuring its own open concept living area / kitchen and separate bedroom. Contemporary renovations in basement and main; top floor renovated prior to current ownership. Shared amenities include laundry room with skylight, bright and leafy backyard space, enclosed front porch. Fabulous tenants! Being within a ten minute walk of Danforth Village, subway and Taylor Creek greenspace contributes to this location's future appeal. Home inspection report and financials available upon request. (id:53661)
1805 - 18 Harbour Street
Toronto, Ontario
Welcome To Success! A Bright & Spacious 2-Bed 2-Bath Corner Unit + Parking. Functional Layout Feat Hrdwd in Living, Dining & Bedrooms (2022), Floor To Ceiling Windows In The Living Room Allow Plenty Of Natural Light, Bright Kitchen W/ Granite Counters. S/S Fridge, Oven & Microwave(2022). Primary Bedroom Feat 4-Pc Ensuite & WI Closet. Quartz Counters In Both Baths. 30,000Sqft Pinnacle Club Feat Lrg Gym, Indoor Lap Pool, Steam Room & Sauna, Courts (Squash, Tennis, Basketball) Billiards & Theatre Rooms, Outdoor Bbq, Business Lounge & More. Prime Location With Direct Access To The TTC, Steps To Union Station, Supermarkets, Financial District, Scotiabank Arena, The Esplanade, St. Lawrence Market & Harbourfront! (id:53661)
414 - 560 Front Street W
Toronto, Ontario
Luxury Living at The Reve by Tridel! Bright, spacious & elegant suite in this highly sought-after Condo, where upscale urban living meets contemporary design. Wow will be your first thought when you walk into this stylish 1-bedroom residence, which offers a modern open-concept layout with 9 ft. ceilings and thoughtful upgrades rarely found in similar units. Highlights: Open-concept kitchen with stainless steel appliances, breakfast bar & abundant counter space. Newer built-in dishwasher, and washer & dryer (2022). Spacious bedroom with floor-to-ceiling windows & double closet. Designer lighting, upgraded flooring, and elegant finishes throughout. Enjoy the CN Tower city skyline views! Locker included for convenient extra storage. The building amenities represent a lifestyle: a fully equipped fitness centre, media room, party/meeting room, rooftop terrace with city views, guest suites, and ample visitor parking. Prime downtown King St West location, just steps to Stackt Market, restaurants and shops, Rogers Centre, Waterfront/Queens Quay, Chinatown, and transit options, everything at your doorstep! This is your opportunity to own a piece of stylish downtown living in one of Tridel's finest boutique developments. Too many features to list, see the full marketing package for details! (id:53661)
402 - 10 Old York Mills Road
Toronto, Ontario
1340 Sq ft Suite at 10 Old York Mills offers a bright and elegant south-facing view overlooking the park. This beautifully maintained residence features a transitional kitchen with upgraded premium appliances, including a Wolf induction range stove & convection oven, Sub-Zero built-in refrigerator, Panasonic microwave over the stove, and Miele dishwasher. Whirlpool front-load washer/dryer stacked. Upgraded closet organizers. Crown molding and wainscotting in Living room & dining room. 2Br 2Bath Suite,Tastefully Decorated&Upgraded.L/D Open Concept,9' Ceilings&Crown Cornice Mouldings,Breakfast Area W/O To Balcony.Located At Yonge/York Mills.Steps To York Mills- Yonge Subway, Close to Hwy 401. Oversize Parking Spot. Floor Plan attached. (id:53661)
1201 - 1 Shaw Street
Toronto, Ontario
Home Sweet Home! Live comfortably in one of Toronto's most sought after neighbourhoods ~ King West Village ~ spacious 1 bed + den (used as second bedroom), smooth 9ft ceilings, 776 sq ft interior + 94 sq ft private balcony with gorgeous city views, parking (w/ 2 bike racks) & locker included. Beautifully upgraded kitchen with all new appliances, walnut kitchen counter & movable island, porcelain farmhouse apron sink with custom fitted rack & cutting board. Floor to ceiling windows allow natural light to spill into the open concept living/dining areas. A beautiful space to get cozy or entertain! Enjoy the cityscape from your generous sized private balcony equipped with bbq gas line & 2 walkouts. Great size primary bedroom with ample closet space and big windows. Den has been converted to a bedroom with solid wood barn style door for privacy. Ensuite Laundry - full sized LG Washer & Dryer w/ built-in intelligence, plenty of storage throughout. A lovingly maintained & updated space to call home. Top notch building amenities include a fully equipped fitness centre, roof top terrace w/BBQs, furniture & hammocks to enjoy unbelievable city views, party room, well maintained building, common areas recently renovated, low maintenance fees + hydro (subject to use), 24hr concierge, visitor parking, 93 Walk Score ~ steps to restaurants, bakeries/cafes, grocery stores, farmers market Trinity Bellwoods, Liberty Village, outdoor trails, parks, lakefront strolls, Ontario Place, transit & so much more! (id:53661)
12 - 851 Sheppard Avenue W
Toronto, Ontario
Bright Upgraded Townhome in Greenwich Village on Sheppard Ave west. 2Bedrooms + Den. Den Can Be Used As 3rd Bedroom. 2 Full Bathroom + Powder Rm, 9 Foot Ceilings. Lots of Upgrades Including Kitchen Countertops and Cabinets, Quality Laminate Floors. One Parking Included In Rent. Walk to Sheppard West Subway. Short Drive To Yorkdale Mall, HWY 401/Allen Rd, School, Hope Depot, Costco, Metro, Restaurant and TTC Bus. (id:53661)
3303 - 10 Inn On The Park Drive
Toronto, Ontario
Welcome to Château on the Park by Tridel a brand new, nearly 2,000 sq?ft luxury residence offering breathtaking 360-degree views of Leslie Park, the CN Tower, and the Toronto skyline. This elegant cornersuite is wrapped in floor-to-ceiling windows that flood the space with natural light and showcase endless scenery year-round. Inside, youll find a sleek, modern kitchen with premium Miele appliances, a spacious laundry room with front-load machines and abundant storage, and two generously sized bedrooms, each with its own ensuite. A stylish powder room is thoughtfully placed for guests. From the moment you enter the grand lobby, youre immersed in the sophistication of a five-star resort, with amenities that include an indoor pool, state-of-the-art fitness centre, and a beautifully designed party room.Ideally located in midtown, youre just steps from the Shops at Don Mills and all everyday essentials.Plus, the upcoming Eglinton Crosstown LRT will connect you to downtown in minutes, making this not just a home, but a lifestyle of unmatched convenience and elegance. (id:53661)
421 - 352 Front Street W
Toronto, Ontario
Welcome to this fantastic open-concept one-bedroom, one-bathroom condo at Fly Condos, ideally located in the heart of downtown. This spacious unit features a generous foyer with a double coat closet, leading to a pristine, modern kitchen complete with an eating area, stainless steel appliances, stone countertops, and a stylish tile backsplash. The bright and airy living area offers ample space and walks out to a large private balcony with stunning views of the CN Tower.The oversized bedroom boasts a walk-in closet and its own walkout to the balcony. The well-appointed bathroom includes laundry facilities for added convenience.Situated in a prime urban location, you're just steps away from renowned restaurants, shops, Rogers Centre, the ACC, CN Tower, TTC, Union Station, and the vibrant Financial, Fashion, and Entertainment Districts.The building offers unsurpassed amenities, including a 24-hour concierge, guest suites, an exercise room, sauna, Stunning rooftop patio with iconic CN Tower view, and a theatre. This high-floor unit features the best one-bedroom layout in the building, making it ideal for both end users and investors alike. Don't miss out on this incredible opportunity! (id:53661)
1601 - 7 Bishop Avenue
Toronto, Ontario
Stop the scroll. First time buyers/investors/young families and professionals... this is your opportunity! Live in prime North York location steps to all major conveniences!!!! 1155 sq ft of sun drenched southwest exposure in one of the best buildings in North York. With maintenance fees that include your utilities PLUS direct underground access to Finch TTC subway station (no need to go outside), this unit is absolutely condo goals. A walk score of 92 and a transit score of 100! A commuter's dream, your entry point into North York at an affordable price. Large corner unit just steps from the elevator, updated throughout and move in ready. No carpeting! Updated kitchen with granite counter, water filter faucet, undermount double sink, stainless steel appl. Combo dining/living area, plus extra bright den with walkout to huge balcony perfect for sunbathing.Huge primary bedroom with double closets for all your storage needs and 2nd walkout to balcony. Ensuite laundry, storage locker on same floor as your parking and steps to elevator for added convenience. Rare find - a unit as spacious as this and in immaculate condition! New thermostat & fan coil. Minutes to high ranking schools, GO transit, highways, shopping, restaurants - this is where you want to live. Security is key with cameras in elevators, 24/7 concierge, and great amenities: gym, pool, sauna, squash court, billiards, party room, courtyard with bbqs, children's playroom, visitor parking and more rental parking is available for a monthly fee. Maintenance fee includes utilities - no need to worry about extra monthly bills. School bus even stops in front!! Well managed building with all conveniences available! (id:53661)
146 St Augustine Drive
St. Catharines, Ontario
Welcome to this cozy yet surprisingly spacious 3-bedroom, 2.5-bathroom home nestled in a quiet, family-friendly neighborhood just steps from parks, transit, and excellent schools. The home looks modest from the outside but feels much larger once you step in, offering a bright, functional layout ideal for family living.Each bedroom features its own closet, providing plenty of storage and comfort. . Enjoy a sunny deck off the primary bedroom the perfect spot for your morning coffee while watching the sunrise, overlooking your private backyard. The partially finished basement includes a upgraded bathroom and rough-in for a kitchen, offering great potential for an in-law suite or additional rental income. The property also features a large private backyard with no front neighbors, creating both privacy and a beautiful open feel.A wonderful combination of comfort, location, and opportunity. (id:53661)
183 Vodden Street E
Brampton, Ontario
Welcome to this inviting semi-detached family home, where comfort and warmth come together to create the perfect environment for treasured memories. Featuring four well-appointed bedrooms and two functional bathrooms, this residence provides plenty of room for family members to relax and thrive.Situated on a beautiful corner lot, this home boasts lovely curb appeal and generous outdoor space, ideal for children to play and for family gatherings. The garage ensures secure parking, while the plentiful parking space makes it easy for friends and family to visit.At the heart of this home are two kitchens, offering flexibility for family meals and entertaining guests. Picture cooking together, sharing stories, and making memories in these versatile spaces. The terra cotta tile roof adds both character and durability, ensuring it stands the test of time.Location is key for family living, and this home excels in that aspect. With transit options nearby and a short, pleasant walk to downtown Brampton, you'll find an array of shops, restaurants, and community amenities just moments away.This home is more than just a residence; its a welcoming haven where families can create lasting memories in a vibrant and friendly neighborhood. Dont miss this opportunity to make it your own! (id:53661)
33884 Airport Road
Ashfield-Colborne-Wawanosh, Ontario
Prime Opportunity at Goderich Airport! Versatile 21,055 sq. ft. Commercial Facility on 3.3 Acres! Unlock the potential of this renovated commercial building strategically located at the Goderich Airport, complete with a registered easement for direct access to the runways. Spanning 21,055 sq. ft. on 3.3 acres, this property is ideally suited for a wide range of uses from warehouse and manufacturing, to vehicle sales and servicing, agricultural services, and specialized airport-related operations. Key highlights include: *Renovations (2019): LED lighting, upgraded electrical, new insulation, interior wallcoverings, steel roof (partial), office build-outs, washrooms, furnace & AC. *Specialized Facilities: Massive MOE-compliant aircraft paint booth (76 x 76, built approx.2001). Sandblasting bay (496 x 87). Large shop (496 x 85) with two 12 x 14 overhead doors. Additional shop (39 x 33) with 10 x 10 overhead door. *Parking: Paved & gravel parking to the west, south, and east. *This property is not zoned for cannabis, but offers immense flexibility across commercial and industrial applications. Ask your Realtor for the complete list of renovations and detailed features. (id:53661)
75 High Street
Collingwood, Ontario
WALK DOWNTOWN, BIKE TO THE BEACH, DRIVE TO THE SLOPES - COLLINGWOOD LIVING AT ITS BEST! Experience a vibrant Collingwood lifestyle in this fully renovated freehold townhome, backing onto Mountain View Elementary School in a quiet, family-friendly neighbourhood. Enjoy the convenience of being on the bus route, or walk downtown in just 10 minutes to enjoy grocery stores, shopping, restaurants and entertainment, or take advantage of nearby community favourites like the Centennial Aquatic Centre community pool, the community garden, and Heritage Park featuring a dog park, skate park, and expansive green space. Only 7 minutes to Sunset Point Playground, Sunset Beach and the historic Millennium Overlook Park, and just 10 minutes to Blue Mountain Ski Resort-with scenic mountain views visible right from your home. Outdoor enthusiasts will love the proximity to the Collingwood Arboretum, Bruce Trail access, golf courses and a stunning waterfront observation deck perfect for taking in the Georgian Bay sunsets. The home itself features charming curb appeal with a classic brick-front exterior, garage door with transom-style windows, and matching shutters. Inside, the bright open-concept main floor offers a welcoming living, dining and kitchen space that walks out to a fenced yard backing onto a wide open green field. Enjoy the added comfort of an electric fireplace, stylish modern finishes throughout, and the peace of mind of an owned hot water heater. This is your opportunity to enjoy year-round recreation, modern comfort, and unbeatable convenience-make this exceptional Collingwood #HomeToStay yours today! (id:53661)
5 Via Vistana Road
New Tecumseth, Ontario
Welcome To The Award Winning Briar Hill Community*This Award Winning & Most Sought After Adult Lifestyle Is Located Adjacent to The Nottawasaga Resort That Offers an Indoor Pool, Gym, Rec Center, Golf Course, Walking Trails, Restaurants & So Much More Including All The Special Events That The Community Hall/Clubhouse Offers*What A Wonderful Community & Lifestyle*You Couldn't Ask For More*Minutes to Alliston & Hwy 400*This Home Offers 2145 Sq Ft Of Total Living Space*Finished Top To Bottom, Inside & Out*Pride Of Ownership*Meticulously Maintained*Double Interlock Driveway W/Attached Garage*Lovely Covered Front Porch*Enter Into A Spacious Foyer & Hallway W/Garage Access*Bright & Spacious Family Size Kitchen W/Eat-In Breakfast Area, Pantry, Stone Backsplash, Under Cabinet Lt'g & Ceramic Flr, Large Living/Dining Rm W/Hardwood Flrs, Coffered Ceiling, Pot Lights, Crown Moulding & Walk-Out To 12X10 Ft Deck W/Awning*Prime Bedroom W/Walk-In Closet & 4 Pce Ensuite W/Sep Shower & Jet (Jacuzzi Style) Tub*2 Pce Powder Rm on Main Floor For Guests*Wide Staircase Leads to an additional 1150 Sq Ft In Lower Level That Offers Family Room W/Walk-Out To Interlock Patio & Gardens, Gas Fireplace & Upgraded Modern Berber Brdlm, 2nd Bedroom W/Large Picture Window & Dble Closet, Separate Laundry Rm W/Sink & Built In Cabinets & Large Utility Rm Combined W/Cold Cellar For Storage*This Home Has It All*See Multimedia Attached W/Picture Gallery, Slide Show, Walk-Through Video & Aerial Views Of The Community*Don't Miss This One! (id:53661)
18 George Bales Lane
Richmond Hill, Ontario
This Is An Assignment Sale. Brand new, never lived in 3-bedroom, 3-bath townhome situated in a highly sought-after Richmond Hill community. This modern home backs onto tranquil green space, offering privacy and a peaceful setting. The open-concept main floor features a bright kitchen with adjoining dining and living areas, ideal for both family living and entertaining.The oversized primary suite boasts a spa-like 4-piece ensuite and walk-in closet. A finished lower level with walk-out provides additional living space with direct access to the backyard. The unfinished basement offers excellent potential for future customization.Located just minutes from Highway 404, Gormley GO Station, top-rated schools, shopping, and dining, this property combines convenience with comfort a perfect choice for families and professionals alike. (id:53661)
1608 Highway 59
Norfolk, Ontario
Wonderful 25.17 Acre Farm Land with Detached Bungaloft on the Property, 15 Acre Mirrable Land (id:53661)
72 Windtree Way
Halton Hills, Ontario
Discover this stunning, end-unit townhome, perfectly blending style, space, and convenience. Ideally located within walking distance to the vibrant Downtown core, golf course, shops, restaurants, and with quick access to Highway 401 and the GO Station, this home offers the best of urban living with suburban comfort. The sought-after Highland Model provides 1,956 sq. ft. of thoughtfully designed living space with premium finishes throughout. Step inside to find an inviting layout featuring soaring windows that flood the home with natural light. The second floor boasts a bright, open-concept kitchen with modern cabinetry, quality tile, and hardwood flooring, seamlessly flowing into the breakfast area and spacious family room, perfect for everyday living and entertaining! Recessed pot lights add elegance, while the large windows create a warm, airy atmosphere. The third floor offers three generously sized bedrooms and two beautifully appointed bathrooms, including a serene primary suite designed for comfort and relaxation. The lower level features a versatile recreation room, ideal for a home office, gym, or media lounge, with convenient walkout access to the oversized double-car garage. Parking is never an issue with a private double driveway and double garage, accommodating up to four vehicles with ease. Combining modern design, functional space, and an unbeatable location, this home is the perfect opportunity for families, professionals, or investors seeking a turnkey property in a prime neighbourhood. (id:53661)
Na Airport Road
Caledon, Ontario
Brand New Spacious 4 Bedroom, 4 Bathroom Freehold 3-Storey Townhome by Regal Crest Homes in Upper Caledon East, just off Airport Rd. Offering 2,546 Sqft of Modern Living, the Ground Floor Features a Private Bedroom with Ensuite Ideal for Guests or In-Laws. Double Car Garage Plus 2 Car Driveway Parking. Main Level Boasts an Open-Concept Kitchen, Bright Family & Dining Areas, and a Separate Office Perfect for Work From Home. Upper Level Includes 3 Generous Bedrooms, 2 Full Bathrooms, and a Convenient Laundry Room. Thoughtfully Designed Layout with Plenty of Natural Light and Functional Space for the Whole Family. (id:53661)
501 - 10 Tobermory Drive
Toronto, Ontario
To rent a 2-bedroom condo in this area like this, you're paying around $2,587/month*. If you own this beautifully ready to move in 2-bedroom condo with parking, your monthly mortgage payment could be just $2,141/month** And only you need is 5% down. The math is clear. Numbers don't lie. Do you still rent? Start owning! What's stopping you? This Building Location is in the middle of all amenities and transportation. Hwy 400 fast access. Finch West Subway station, 10 min walk, 4 Schools in immediate proximity. 2 Shopping Malls within 10 min walk, York University Keele Campus. All utilities are included in maintenance. Everyone looks for more rooms and more space, and not to spend many S$$ on it! Here it is. Not high, not low, a 5th-floor unit for someone who needs easy access. Large open balcony. Each floor in the building has its own laundry room. Not often you see a 2 bdrm unit for this price in Toronto. Perfect for a downsizing family. First-time buyers, empty nesters. Building entrance has no steps at the front for easy Wheel-Transit non-emergency transportation to local and long-distance medical appointments, regular activities such as grocery shopping, banking, foot clinic, congregate dining, and lunch programs, if needed. Well-established building with a good management company in place! Renovated and better than many around. All banks are financing this building, clean status certificate. See it now! *Toronto MLS recent 60 days median rent price for the area for 2bdr units: **O.A.C./rate 4.29 fixed/ 5% down/realtor.ca mortgage calculator; (id:53661)
609 - 4085 Parkside Village Drive
Mississauga, Ontario
One Bedroom Plus Den With A Huge Private Terrace, 577 Sqf Interior Plus 415 Terrace For A Total Of 992 Sqf As per Builder's FloorPlan, One Parking, One Locker, Laminate Flooring Through Out, Stainless Steel Appliances, Ensuite Laundry, Two Doors (From Living Room & From Bedroom) To Private Terrace Overlooking Building Terrace, Modern Kitchen With Granite Counter, Fabulous Building Amenities Include Gym, Library, Party Room, Kid's Playroom ,Theater And More. Walking Distance To Square One, Ymca, Celebration Square, Living Arts, City Hall, Centre Library & Public Transit. Easy Access To Highways, S/S Fridge, S/S Stove, S/S Built-In Microwave, Built-In Dishwasher, Washer/Dryer, All Light Fixtures, Existing Windows Covering, NOTE: Tenant Pays All Utilities Via Provident Submetering (id:53661)
36 Pacific Wind Crescent
Brampton, Ontario
Welcome to this beautifully maintained home offering nearly 3,000 sq. ft. of updated meticulously designed living space! Featuring a 2022 concrete driveway, metal roof, upgraded garage door, and no rear neighbors, this property combines privacy with style. Enjoy outdoor living on the covered composite deck with glass railings, planters, and 6-seat hot tub, surrounded by mature trees. Inside, the main floor impresses with herringbone tile, a modern low-profile gas fireplace, Illuminated ceiling with remote and a 4-season sunroom offering a serene retreat with heated floors and panoramic seasonal views. The show-stopping coffered ceiling 2022 eat-in kitchen dazzles with custom cabinetry including soft-close drawers, Silestone quartz counters, Bosch Black stainless steel appliance package, gas cooktop, pot filler, soap dispenser, Laundry closet equipped with Samsung machines (gas dryer) and storage. Kitchen also includes built-in office nook and utility closet for maximum convenience. Every detail reflects quality as Upstairs boasts angled hardwood flooring, a beautifully renovated main bath, and a luxury ensuite, while three spacious bedrooms include wall mounted shelving. Additional features include a Lennox furnace & A/C (2022), HEPA air filtration system, tankless water heater, and water softener. Finished basement with raised subfloor, versatile recreation space, Kitchenette, 3 pc washroom, media room that can double as a fourth bedroom. Garage wired for EV charging with direct interior access. This is a home that will impress at every turn, offering sophistication, comfort, and standout value in a fantastic Brampton location close to a major shopping center and a short distance to highway 410. Stunning, Updated Family Home. Nearly 3,000 sq. ft. of modern living space. No backyard neighbours; mature trees and privacy. 2022 concrete driveway, metal roof, updated garage door. Covered composite deck with glass rails, planters & 6-seat hot tub. (id:53661)
2 - N/a Airport Road
Caledon, Ontario
Brand New Spacious 4 Bedroom, 4 Bathroom Freehold 3-Storey Townhome by Regal Crest Homes in Upper Caledon East, just off Airport Rd. Offering 2,546 Sqft of Modern Living, the Ground Floor Features a Private Bedroom with Ensuite Ideal for Guests or In-Laws. Double Car Garage Plus 2 Car Driveway Parking. Main Level Boasts an Open-Concept Kitchen, Bright Family & Dining Areas, and a Separate Office Perfect for Work From Home. Upper Level Includes 3 Generous Bedrooms, 2 Full Bathrooms, and a Convenient Laundry Room. Thoughtfully Designed Layout with Plenty of Natural Light and Functional Space for the Whole Family. (id:53661)

